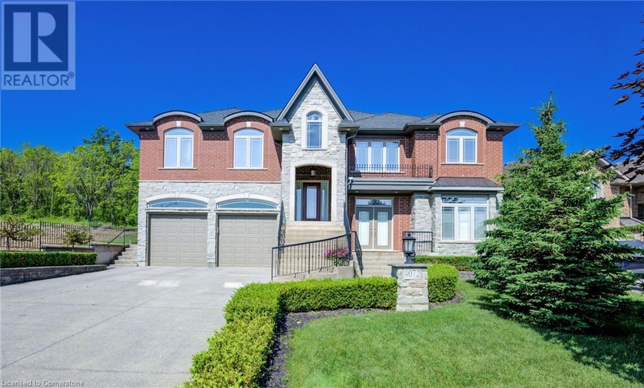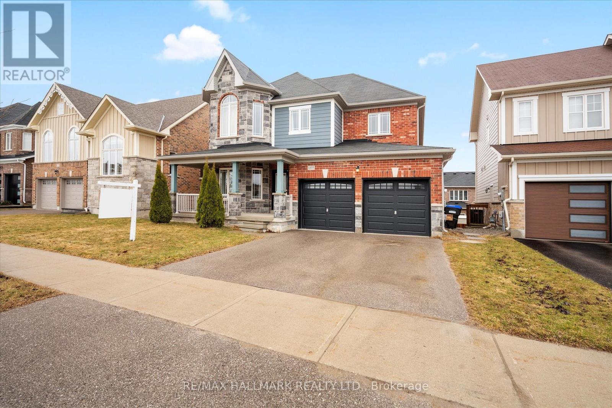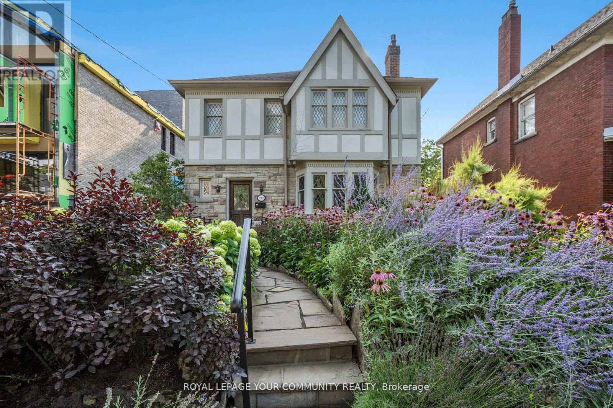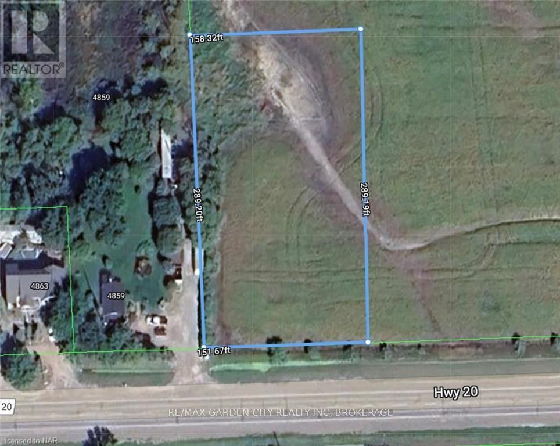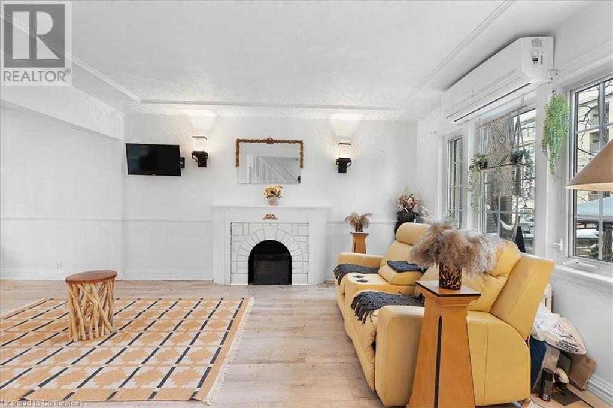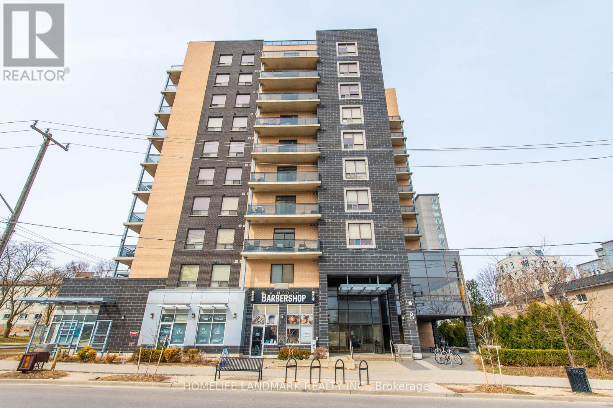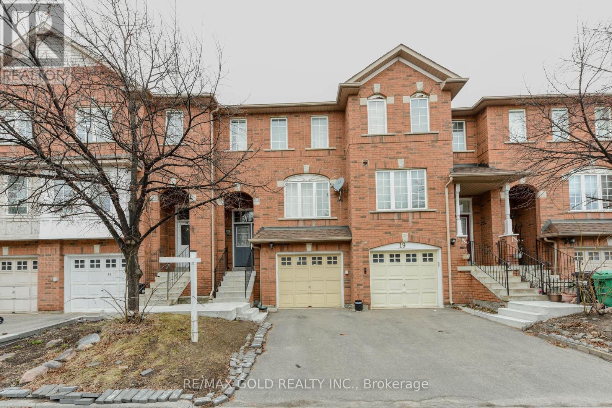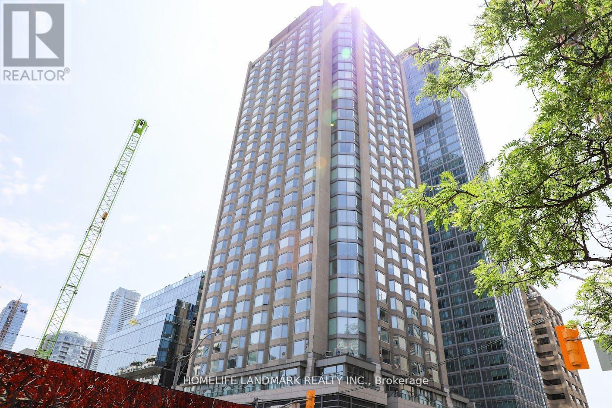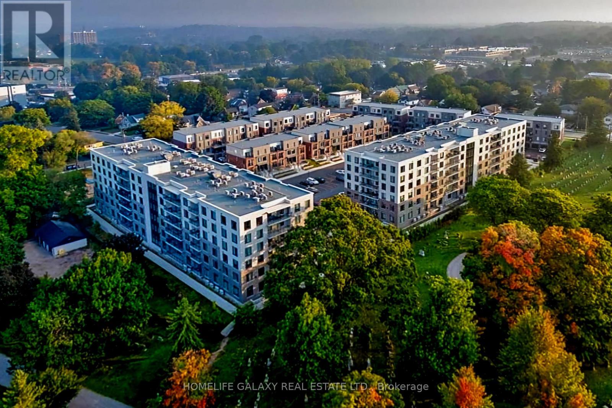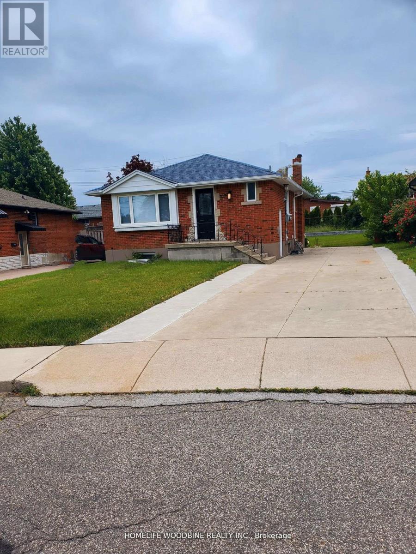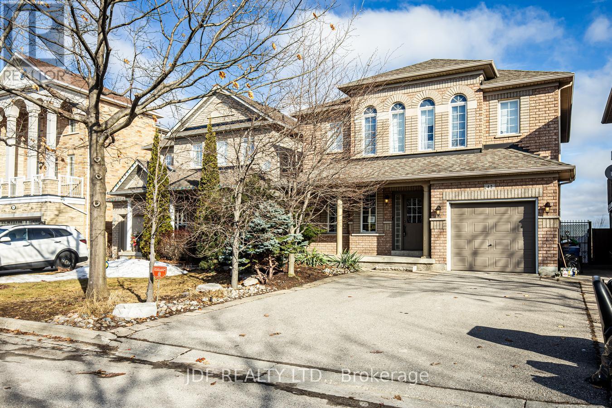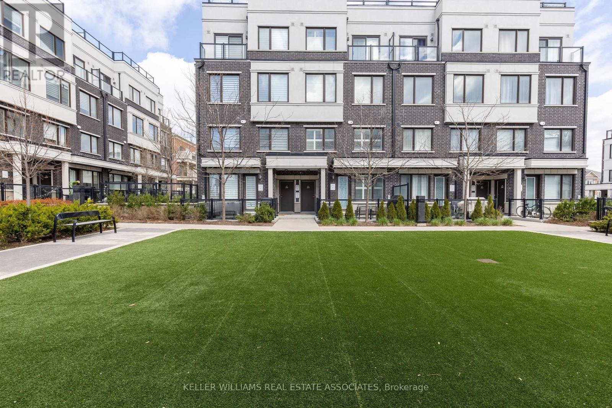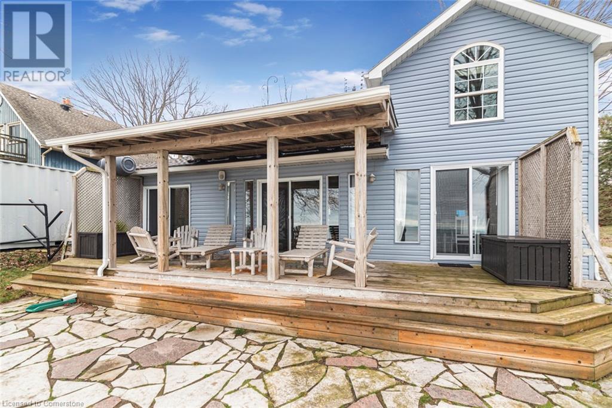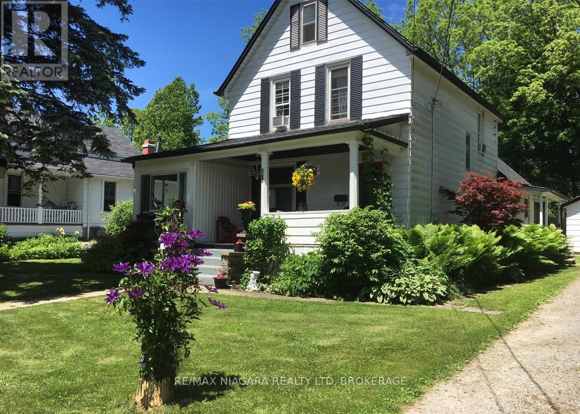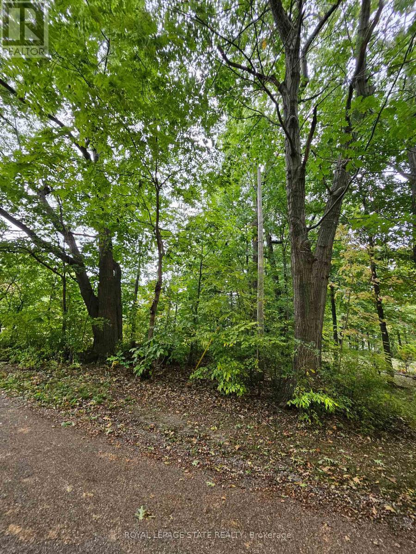45 Dalkeith Drive Unit# 2
Brantford, Ontario
Commercial condominium unit. Large open reception, separate finished office spaces with 2-piece washroom on the main floor. Second floor finished with finished offices and 2piece bathroom. Large roll up drive in door at rear. Square footage is 2,300. Square footage 1,200 square feet on main floor with additional 1,100 square feet of finished second floor office space. (id:60569)
F405 - 275 Larch Street
Waterloo, Ontario
Welcome to The Block Waterloos Ultimate Live-Work-Play-Learn Destination!This modern, fully furnished two-bedroom, two-bathroom condo offers the perfect blend of convenience, style, and investment potential in the heart of Waterloo. Situated just steps from Wilfrid Laurier University and only 800 meters to the University of Waterloo, this unbeatable location is ideal for students, young professionals, or savvy investors. This bright and spacious suite is a rare find. Enjoy carpet-free living with sleek finishes throughout, including stainless steel kitchen appliances, private in-suite laundry, and a stylish open-concept living area perfect for entertaining or relaxing.The building includes key amenities such as a water softener, buzz-in intercom access, security cameras, and all-inclusive condo fees covering internet, water, and heat with only hydro extra. Theres no rental equipment, and possession date could be flexible. Only minutes to the ION/LRT transit line and Highway 7/8, this is your chance to own in one of Waterloos most connected and desirable communities. (id:60569)
B3 - 181 Lynden Road
Brantford, Ontario
Step into a thriving franchise opportunity with Chaiiwala of London in Brantford! This vibrant tea house and café blends traditional Indian tea culture with contemporary café vibes, creating a unique dining experience that attracts a diverse clientele. The business is well-established, with a strong brand presence, loyal customer base, and expansive growth potential. Chaiiwala of London operates under a successful franchise model that has been meticulously crafted over the years. With a robust operational structure and well-defined customer experience, you can step into a business that has already defined a successful pathway. Located in the heart of Brantford, the café benefits from high foot traffic and visibility. Surrounded by shopping centers, schools, and residential areas, the location is ideal for attracting both locals and visitors seeking an authentic taste of India in a friendly environment. Chaiiwala offers an extensive menu featuring traditional chai, a variety of unique teas, and indulgent snacks like samosas, wraps, and desserts, catering to both vegetarian and non-vegetarian customers. This diverse selection appeals to a wide demographic, including families, students, and professionals. The tea and café industry is experiencing significant growth as consumers increasingly seek out unique beverage experiences. Chaiiwala capitalizes on this trend by offering a culturally rich and unique alternative to conventional coffee shops, making it a fun and trendy spot to hang out. As part of an internationally recognized brand, Chaiiwala of London benefits from a strong brand identity that resonates well with customers. The franchise comes with branding resources, marketing strategies, and ongoing support that can help you maintain and enhance the café's reputation. With a robust social media presence and effective engagement strategies, this location has cultivated a dedicated following. (id:60569)
4072 Highland Park Drive
Beamsville, Ontario
AN EXQUISITE BUILDER’S OWN HOME | A TRULY ONE-OF-A-KIND MASTERPIECE. Designed with Meticulous Attention to Detail, Built to the Highest Standards, this Distinguished Raised Bungalow offers an Impressive 5,500sqft of Living Space—Essentially 2 Bungalows in 1. Separate Above-Grade Entrances, Ideal for Multigenerational, In-Law Suite, or a Substantial Single-Family Home. Nestled into the Escarpment on a Serene 1/3-Acre Ravine Lot (68’x250’). No Expense Spared in its Construction, from the Timeless Brick & Stone Exterior to the Custom-Built Dream Kitchen with Dining Area, a Large Center Island & Walk-In Pantry plus Separate Formal Dining. The Main Level (3,000 sqft) Features 9’ Ceilings, 3 Bedrooms & 2 Full Baths, including a Luxurious Primary Suite with Vaulted Ceiling, Juliette Balcony & Opulent 6-Piece Ensuite with Heated Floors & a Large Glass Shower. The Ground Level (2,500 sqft) Features 9’ Ceilings, Private Entrance, Full-Sized Windows, a Second Primary Suite with an Ensuite, a Roughed-In Kitchen, an Option for Separate Laundry & the Flexibility to Create Additional Rooms. Sophisticated Details Include: Transom Windows, California Shutters & Hunter Douglas Blinds, Rounded-Edges, Upgraded Trim, Casings & Decorative Crown Moulding, Maple Hardwood Floors, Covered Stamped Concrete Patio, Built-In Speakers throughout both Levels & Outside, Professional Landscaping with Sprinkler System & Potential for an Elevator. The Property also Features a Double Garage and an Accommodating Double Driveway. Set in a Desirable Family Neighbourhood, Conveniently Located near Schools, Parks and the Bruce Trail. In the heart of the Niagara Wine Route, a haven for Orchards, Vineyards & Wineries offering Cultivated Dining Experiences. A Picturesque & Quaint Downtown with Shops, Markets & Restaurants in Century Old Brick Buildings. Easily Accessible from the QEW. Minutes to World Class Golf Courses. Offering Elegance, Comfort & Endless Possibilities— It’s Not Just a Home it’s a Lifestyle. (id:60569)
1377 Lormel Gate
Innisfil, Ontario
Welcome to this beautifully maintained 4+2 bedroom, 5-bathroom family home nestled on a generous 46.93 x 98 ft lot in a quiet, family-friendly neighborhood. Featuring a double car garage and located on a serene street, this property offers both spacious living and comfort. Inside, you'll find bright, expansive principal rooms including separate living, dining, and family areas perfect for entertaining or relaxing. The family-sized kitchen and breakfast area walk out to a balcony, ideal for morning coffee or evening unwinding. The massive primary bedroom includes a large walk-in closet and five-piece ensuite. The remaining three upstairs bedrooms offer spacious closets and either ensuite or semi-ensuite bathrooms. The fully finished walk-out basement includes a self-contained 2-bedroom in-law suite complete with a spacious eat-in kitchen and large windows perfect for multi-generational living or generating rental income. Enjoy a private, fenced backyard ideal for outdoor fun, quiet relaxation, or entertaining guests. Located directly across from a park and on a school bus route, and just 15 minutes to Barries shops, restaurants, and amenities this is a rare opportunity not to be missed! (id:60569)
212 Glenayr Road
Toronto, Ontario
Discover a perfect blend of timeless charm and modern updates in this elegant 2 storey family home, set on an impressive 40 foot frontage in one of Toronto's most prestigious neighbourhoods. Whether your looking to build new, renovate to your vision or move-in and enjoy, this property offers endless potential. Step inside to find spacious principal rooms that exude warmth and sophistication. The updated eat-in kitchen, complete with a breakfast area and walk-out to a serene deck and gardens, serves as a stunning focal point for both entertaining and daily living. A sunlit family room, enhanced by large windows and skylight, creates an inviting space for gathering. Upstairs, the primary suite boasts a dressing room and ensuite, complimented by three additional well-sized bedrooms. The lower level provides abundant storage, versatile recreation room, a guest room or office and a laundry area. Situated in a highly sought-after school district, this home is surrounded by top-ranking schools, including Forest Hill Jr & Sr. Public Schools, Forest Hill Collegiate and prestigious, private institutions. Additionally it holds Committee of Adjustments approval with extraordinary FSI offering incredible flexibility for future expansion. Enjoy the unparalled lifestyle of Forest Hill. Just minutes from fine dining, boutique shopping, parks and scenic trails. Experience the magic of this home for yourself. (id:60569)
1161 4th Concession Rd W
Flamborough, Ontario
Experience the excellent craftmanship, reputation, and quality of this beautiful Northlander CSA-A277 Manufactured 50 x 26; Modular Home. Fabrication within a controlled environment along with Northlanders best-practices and policies, ensure rigid standards in accuracy are attained in all aspects. This year-round home features 2 bedrooms, 2 baths, office area, and in-suite laundry. The large kitchen is complete with an island and breakfast bar, along with adjacent dining room. The living room is separated from the kitchen with a beautiful Napoleon See-Through fireplace. Master bedroom includes a walk-in closet and ensuite bathroom, complete with Jacuzzi tub and standup shower. Second bath is 3pc with stand-up shower. Exterior features include a front and side wrap around deck with 12 x 18; Solarium at the back with an included pellet stove for heat when necessary. The second deck off of the kitchen sliding door is a 10 x 20 complete with hard top roof. Leaf filters installed on eavestroughs as well for easy cleaning. Hot Water Heater and Washer/Dryer Replaced Approximately 4-5 Years ago. All taxes & Land lease amounts are approximate and provided by Seller. Monthly Land Lease Approx. $806.00 includes Water and Sewage. Monthly Municipal water testing fee approx. $100.00 (id:60569)
Ptlt 17 Regional Rd 20 Road
Pelham, Ontario
They just aren't making one acre building lots anymore! Build your custom country dream house off this well maintained paved road. Easy access property with panoramic views. Lots of room for that workshop you've always wanted. Just minutes to all amenities. 1993 survey available. Buyer to do their own due diligence in obtaining building permit through the Township of West Lincoln. (id:60569)
719 Kingston Road
Toronto, Ontario
Experience the ultimate blend of city living and serene escape in this stunning home in the Beaches. This charming home offers modern ugrades and an outdoor paradise perfect for creating lifelong memories. Picture yourself relaxing in the backyard oasis with a Jacuzzi, sauna, and Tiki bar - an etnertainers delight that can easily double as your own private retreat. The finished basement provides extra space for recreation or relaxation, while the spacious yard, complete with hydro and ample storage invites endless possibilities. The rear laneway with parking for three cars- a rare gem in the city- and zoning for future expansion offers flexibility and future potential. Just minutes to downtown, the beach, parks, trails, and Queen Street's vibrant shops and cafe's, this home combines convenience with a lifestyle that feels like a permanent vacation! Dont miss the chance to call this serence escape your own. (id:60569)
901 - 8 Hickory Street W
Waterloo, Ontario
Highly Sought After Investment Opportunity. Located In Waterloo's Ideal And Luxurious Residential Pocket. Walking Distance To University Of Waterloo & Wilfred Laurier University. Public Transportation At Your Finger Tips. This Functional Suites Boosts Approx 1400sqft, Featuring 3 Full Size Bedrooms With Full Closet & Windows. 1 With Ensuite & Walk In Closet, 2 Full Bathrooms, In-suite Laundry, Open Concept Kitchen And Large Dining Island, Separate Living Space With Balcony Walk Out Access. Full Size Kitchen Appliances, Laminate Flooring Throughout, Soaring 9ft Ceilings, South And East Facing Views, In-suite Thermostat, HVAC & Water Tank, Ample Amount Of Storage And Closet Space. Ideal For Contemporary Student Living, Well-Maintained Building With Amenities And Features Including But Not Limited To; Gym, Secure Bike Storage, & Meeting Room / Common Lounge Space Equipped With High Speed Internet. Safe And. Secured Fob Entry With Buzzer, Condo Is Equipped With CCTV To Offer Parents Of Residents A Peace Of Mind. (id:60569)
21 - 170 Havelock Drive
Brampton, Ontario
Welcome to Your Dream Home! Nestled in the Fletcher's Creek Area, this stunning property offers the perfect blend of modern luxury and natural serenity. This renovated townhouse boasts 3+1 generously sized bedrooms flooded with natural light, creating an inviting and airy ambiance. Two full bathroom and a powder room, convenience is the key, ensuring comfort for you and your guests. Bright and airy atmosphere, Large windows allowing ample natural light, Modern Kitchen with updated appliances, Open-concept living and dining area, Stylish finishes throughout. Walk-Out basement: perfect for outdoor gatherings and Ideal for BBQs, Serene environment with frequent wildlife. Some photos are virtual staged. (id:60569)
1920 - 155 Yorkville Avenue
Toronto, Ontario
Elegant One + Den Unit Located At Prestigious Bloor-Yorkville Neighbourhood, Clear View, Designer Kitchen, B/I Appliances, Laminate Flooring Throughout, Yorkville Dining/Shopping At Your Doorstep, Subway Station, University Of Toronto, Bloor Street Shopping. (id:60569)
2105 - 56 Forest Manor
Toronto, Ontario
Welcome to the one you've been waiting for! This stunning 1+1 bedroom, 2 full bath suiteredefines modern living in one of the most sought-after locations in the city. The spacious deneasily transforms into a second bedroom, home office, or guest space perfect for your evolvinglifestyle. Kitchen boasts SS appliances, undermount sink, granite counter-top, backsplash!Prepare to be captivated by the desirable open-concept layout, designed for effortless livingand elegant entertaining. Step out onto your private balcony and soak in breathtaking,unobstructed views your daily escape from the city buzz. Location? Unbeatable. Steps from NorthYork General Hospital, Fairview Mall, minutes to TTC, GO, HWY 401 & 404 connecting you towherever life takes you in mere moments. Enjoy world-class amenities: take a dip in thesparkling pool, host unforgettable evenings in the party room, stay fit in the modern gym, orunwind on the rooftop deck & garden oasis. Guest suite available for overnight visitors! Thisis more than just a condo this is a lifestyle. Don't miss your chance to live in luxury whereconvenience meets comfort. Your city dream starts here. (id:60569)
120 Kent Street
Port Colborne, Ontario
In a prime location in southwest Port Colborne, this beautifully kept character home blends classic style with thoughtful updates, and offers over 2,200 sq. ft. of living space on a spacious 58' x 132' lot. Just three blocks from Sugarloaf Marina, HH Knoll Park, West Street, the canal, downtown shops and schools, this home is perfectly suited to anyones needs! After stepping onto the classic covered front porch and entering the home, you're greeted by an interior chock full of warmth and original details including hardwood floors, a grand wood staircase, bay window, pocket doors, and stained glass features that highlight the homes character. The main floor flows beautifully with a formal living room and dining room divided by columned openings, while pocket doors lead into a kitchen (that was thoughtfully redesigned in 2016) featuring a centre island, stainless steel farmers sink, and modern pendant lighting right in the heart of the home. The main floor rounds out with a cozy family room, an updated 2-piece bath, and laundry area. Upstairs, the updated primary suite offers wall-to-wall built-ins and a full walk-in closet/dressing room, plus three additional bedrooms and a refreshed 4-piece bathroom. And if you need more space, the finished third-floor bonus room is a perfect hideaway for a playroom, home office or studio! The main floor family room also has access to the side yard with a 3-year-old above ground pool, and garden doors leading to the deck and fenced, landscaped backyard - complete with a waterfall feature! The detached garage has also been converted for use as a summer guest suite or man cave. Classic charm, great layout, and a location you cant beat - this one has it all. (id:60569)
505 - 107 Roger Street
Waterloo, Ontario
The Laurel - Spurline Common Condos! With Over 600 Square Feet, It Offers Ample Space, and the One Bedroom and One Bathroom Layout Provides Comfort and Convenience. The Inclusion of a Parking Spot is Certainly a Bonus, Especially in Areas Where Parking can be a Challenge. The Range of Amenities Available to Residents, Including a Party/Meeting Room, Bike Storage, and Visitor Parking, Adds to the Appeal of the Condo Complex. These Facilities can Enhance the Overall Living Experience and Provide Opportunities for Socializing and Relaxation. The Open Concept Design Of The Condo, Along With Features Like Stainless Steel Kitchen Appliances, Vinyl Flooring, And Floor-To-Ceiling Windows, Creates A Modern And Inviting Atmosphere. The Emphasis On Natural Light And Contemporary Finishes Contributes To A Sense Of Spaciousness And Style. In-Suite Laundry Is Always A Plus, Offering Added Convenience And Privacy For Residents. The Secure Building Adds Peace Of Mind For Residents, And The Convenient Location Near Grand River Hospital, Google Headquarters, Public Transit, And Major Highways Makes It An Attractive Option For Those Commuting Or Looking For Easy Access To Amenities. The Proximity To Educational Institutions Such As Wilfrid Laurier University, The University Of Waterloo, And Conestoga College Is Also A Significant Advantage, Especially For Students Or Those Working In Academia. This Condo Offers A Well-Rounded Package Of Features, Amenities, And Location Benefits (id:60569)
107 Winchester Boulevard
Hamilton, Ontario
Looking for an investment property boasting dual rental income? Are you a first-time home buyer looking for a turnkey home with potential rental income? Or a dual family seeking separate living under one roof? Look no further, this legal duplex is for you. Two separate units tastefully renovated with a natural pallet, 2 recently renovated kitchens with stainless steel appliances, a sophisticated ecobee heating/cooling system, individual laundry, separate meters, and separate electrical panels. This 3 bed, 1 bath upper unit and 2 bed 1 bath lower unit legal duplex boasts an oversized driveway for ample car parking, a great sized yard that is situated in a quiet neighborhood in the Hampton Heights area. This duplex offers a great deal of opportunity for those seeking a property that offers rental income with completely separate living spaces, or families seeking their own separate living spaces under one roof that is conveniently situated minutes to amenities, shops, schools, transit and parks. (id:60569)
85 - 677 Park Road N
Brantford, Ontario
WELCOME TO THIS BRAND NEW TOWNHOUSE BUILT BY DAWN VICTORIA HOMES - AN OUTSTANDING BUILDER USING THE FINEST MATERIALS. LOCATED DIRECTLY ACROSS FROM GREENSPACE WITH NICE VIEWS. THE "ROYAL OAK MODEL" CONSISTS OF 1651 SF FT AND IS AVAILABLE FOR IMMEDIATE OCCUPANCY. THE SPACIOUS MAIN FLOOR CONSISTS OF OPEN CONCEPT GREAT ROOM/DINING ROOM, KITCHEN WITH 3 STAINLESS APPLIANCES, QUARTZ COUNTERTOPS AND BREAKFAST BAR. CONVENIENTLY LOCATED OFF THE KITCHEN IS A 2 PIECE WASHROOM. UPSTAIRS FEATURES 3 BEDROOMS, 2 BATH ONE BEING PRIMARY BEDROOM ENSUITE. ALSO ENJOY FOR QUIET ENJOYMENT A COVERED TERRACE OFF THE DINING ROOM. THERE IS A 10 FT BY 24 FT GARAGE PLUS PARKING FOR ONE CAR IN THE DRIVEWAY. THIS UNIT CONSISTS OF $27,000 IN UPGRADES THAT INCLUDE KITCHEN CABINETS, CENTRAL AIR, CALIFORNIA CEILINGS, VALANCE LIGHTING IN KITCHEN, GREAT ROOM, STAINED OAK STAIRS TO MATCH HARWOOD LAMINATE FLOORING, HARDWOOD LAMINATE FLOORING IN GREAT ROOM, DINING ROOM, BEDROOMS AND UPGRADED CARPET ON STAIRCASES. LOCATED IN PRIME MOST SOUGHT AFTER AREA!! EASY ACCESS TO HIGHWAY 403 (HAMILTON/TORONTO) CLOSE TO SHOPPING AND ALL AMENITIES, DOWNTOWN BRANTFORD, HOSPITAL, SCHOOLS, WAYNE GRETZKY COMMUNITY CENTRE. **EXTRAS** FRIDGE, STOVE, DISHWASHER, POTLIGHTS IN KITCHEN/GREAT ROOM, DECORA SWITCHES/PLUGS, QUARTZ COUNTERTOP IN KITCHEN, CENTRAL AIR, 3 BEDROOMS, COVERED TERRACE. (id:60569)
1008 - 44 Longbourne Drive
Toronto, Ontario
**First-Time Homebuyers, Investors!** A bright and spacious 2-bedroom, 2-bath, turnkey condo in the heart of Richview in Etobicoke. The location is close to parks, schools, recreational facilities, Pearson Airport, with easy access to highways 427/401/409, and public transit is at your doorstep. Enjoy a large, open-concept space with the living and dining areas bathed in natural light. The unit features floor-to-ceiling windows opening onto a large, south-facing balcony with a clear view, large plank hardwood floors, new roll-up blinds, an entrance built-in armoire, two coat closets, an extra in-unit storage locker, and central vacuum. Here are some highlights of the renovated kitchen (2023): it features new stainless steel appliances, including an LG double-door fridge and induction stove. The hood has been modified for external exhaust. You'll also find a Maytag dishwasher, a Panasonic microwave, granite countertops, and convenient roll-out racks in the bottom cabinets. The primary bedroom is quite spacious, featuring an upgraded 2-piece ensuite and a customized, large closet. The second bedroom, with its barn door closet and large window, is perfect for an office or a growing family. Both bathrooms have been recently upgraded. The building is very well-maintained and offers an indoor pool (recently updated), gym, sauna, laundry room, party room, bike storage, and ample visitor parking. The maintenance fees are comprehensive, covering ALL utilities, cable TV, and 5G high-speed internet. Also, the property taxes are very convenient. The unit comes with an underground parking spot conveniently situated close to the building entrance door, and yet another locker. This unit has been lovingly cared for and presents a great opportunity to own a beautiful condo in a prime location. (id:60569)
42 Sunview Drive
Vaughan, Ontario
Location, Location, Location!!! Spectacular home on a premium ravine lot with a picturesque view of Sunview pond, Hawthorne Park & surrounding natural landscape. 3 bedrooms, 4 washrooms, attached 1 car garage with entrance into home. Functional layout. Large primary bedroom w/ 4 piece ensuite. Hardwood throughout. Minutes to HWY 400, HWY 407, Cortellucci Hospital, shopping, Vaughan Mills, public transit, schools, places of worship, Wonderland and much more. Amazing ravine and Sunview pond view from almost all of the rooms. South facing home, with lots of natural light throughout. Basement is partially finished. (id:60569)
207 - 1711 Pure Springs Boulevard
Pickering, Ontario
Welcome to 207-1711 Pure Springs Blvd a beautifully upgraded, 2-bedroom, 3-bath stacked townhome in one of Pickering's most desirable communities! Just 6 years old, this modern home boasts 9-foot ceilings on the main floor, heated laminate flooring, and a bright, open-concept layout thats perfect for both everyday living and entertaining. The stunning kitchen features quartz countertops, upgraded cabinetry, and stainless steel appliances, offering both style and functionality. Upstairs, you'll find two spacious bedrooms, convenient second-floor laundry, and modern baths with sleek finishes throughout. Enjoy a carpet-free lifestyle with quality laminate throughout both levels. Ideally located near Hwy 401 & 407, top-rated schools, parks, shopping, and all amenities this is low-maintenance living with high-end style. A perfect choice for first-time buyers, downsizers, or investors alike! (id:60569)
735 Sandy Bay Road
Port Maitland, Ontario
Waterfront property located on Prestigious Sandy Bay Road. This stunning, fully renovated lakefront home offers the perfect blend of luxury, relaxation, and year-round enjoyment. Nestled close to a private sandy beach with panoramic water views, this property is a rare gem, perfect as a full-time family home or an incredible Airbnb investment opportunity. Step inside to an inviting open-concept main floor, where the family room has a cozy gas fireplace, living room has a charming reading nook and spacious dining area connects to a beautifully updated kitchen featuring brand new stainless steel appliances (2023) and a convenient walk-in pantry. Three patio doors on the main level lead directly to a large deck overlooking the water perfect for morning coffee, entertaining guests, or sunset dinners. Breathtaking lake views from the primary bedroom, boasts a walk-in closet and a luxurious 4-piece ensuite with a jacuzzi tub and separate shower. Upstairs, you’ll find a spacious bedroom with its own private deck (sealed in 2021), perfect for sunbathing or stargazing over the lake. Another generously sized bedroom, a full bathroom, and a versatile bonus room (ideal for a home office or extra sleeping space) complete the second level. A multi-functional detached garage with 100amp service, charming bunkie for extra storage for all your water toys and outdoor gear. A prime location just 10 minutes from Dunnville’s restaurants, parks, public boat launch, and recreational activities like fishing, cycling, and hiking. Conveniently close to a nearby golf course and just 45-50 minutes from Hamilton and St. Catharines. Local community activities. Don’t miss your chance to experience this spectacular waterfront lifestyle. (id:60569)
616 - 9 Tecumseth Street
Toronto, Ontario
Located in the heart of one of Toronto's most vibrant and sought-after neighbourhoods, this stunning and extensively upgraded 1 bedroom + den, 1 bath unit at 9 Tecumseth St. offers luxurious living with unmatched convenience. Just steps from the King West corridor, you'll enjoy easy access to the TTC streetcar, the new Ontario Line, and some of the city's best shopping, dining and entertainment. This prime location places you at the intersection of Toronto's trendiest areas: King West and Bathurst St where you'll find world-class boutiques, acclaimed restaurants, lively cafes and cultural hotspots. Whether you're strolling along the waterfront, exploring the Stackt Market around the corner, or enjoying the nightlife, everything is just moments away. With its sleek design, premium finishes and unbeatable proximity to the city's best amenities, this brand-new and never lived in condo offers the prefect blend of moder sophistication and urban convenience. (id:60569)
3624 Cutler Street
Fort Erie, Ontario
Step into timeless charm at 3624 Cutler St, a classic century home nestled in the heart of Ridgeway since the 1870s. Rich with character and history, this warm and inviting 1600 sq ft residence features original hardwood floors, wood trim, and a traditional foyer that sets the tone for the rest of the home. The main floor offers a cozy living room with a beautiful stone-surround fireplace and wood mantel, a dining room with stained glass window, a bright sunroom that floods the space with natural light, a functional kitchen, a 4pc bathroom, a laundry room and a main floor bedroom perfect for guests or main-level living. Upstairs, you'll find three additional bedrooms and a 2pc bathroom, each full of vintage charm. Outside, enjoy a peaceful yard complete with a front porch, back deck, perennial gardens, shed, detached garage and mature trees that provide shade and privacy. Recent updates include a new roof (2019) and furnace and AC systems (2018), adding modern comfort to this character-filled home. Ideally located within walking distance to Downtown Ridgeway's vibrant shops, restaurants, the seasonal (May-October) Farmer's Market, and community events - you're also just steps from the 26km Friendship Trail, ideal for walking, running, or cycling. A short drive brings you to Crystal Beach's white sand shores, Lake Erie's waterfront attractions, the QEW, and the Peace Bridge to the USA. Don't miss the opportunity to own a beautiful piece of Ridgeway's history in a truly walkable and welcoming community. (id:60569)
Lot 120 Mohawk Avenue
Fort Erie, Ontario
40x120 LOT, RESIDENTIAL NEIGHBOURHOOD. INQUIRE WITH THE TOWN OF FORT ERIE ABOUT FUTURE DEVELOPMENT OPPORTUNITIES. A1 ZONING. (id:60569)




