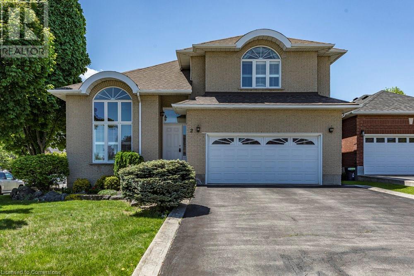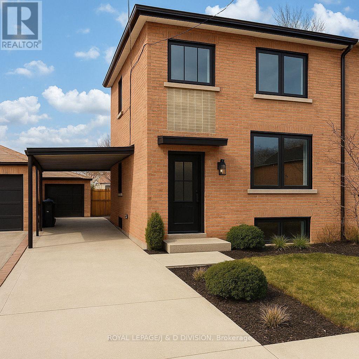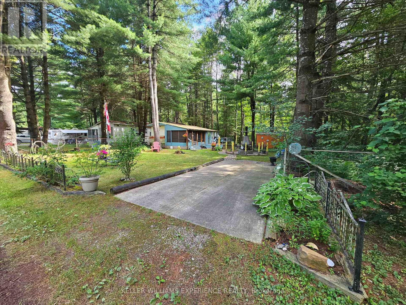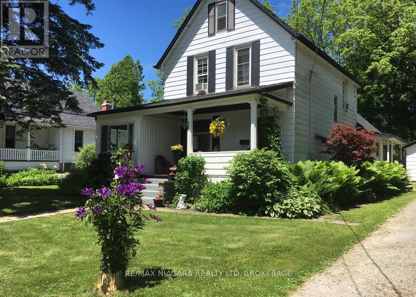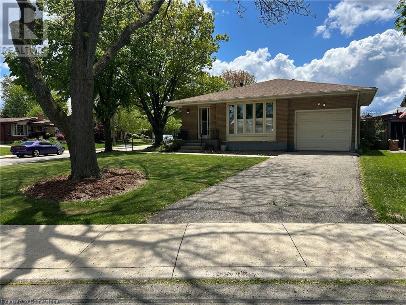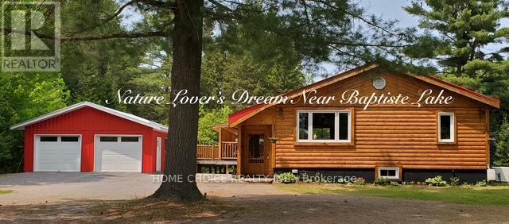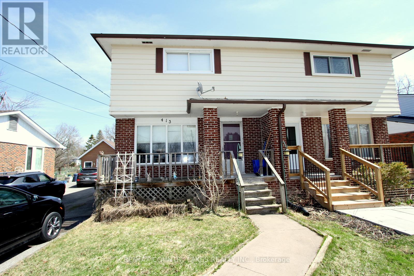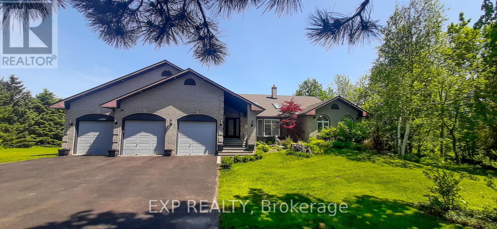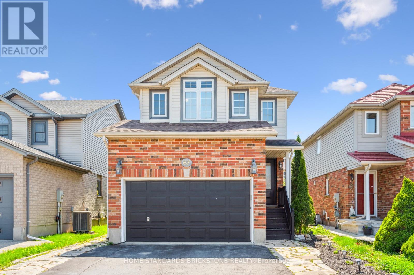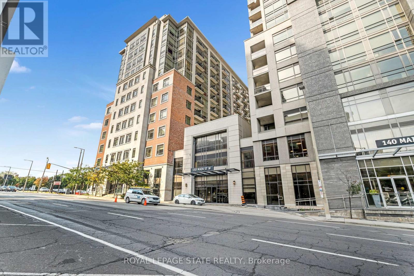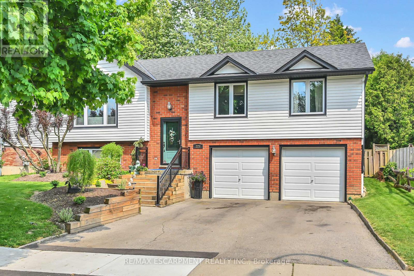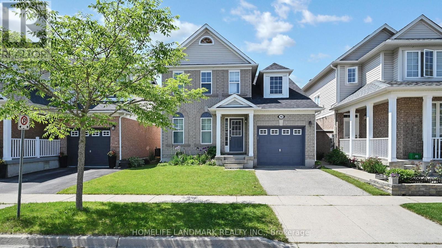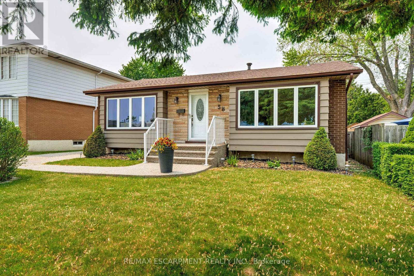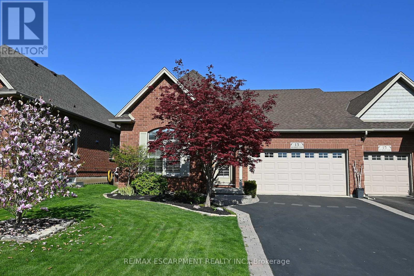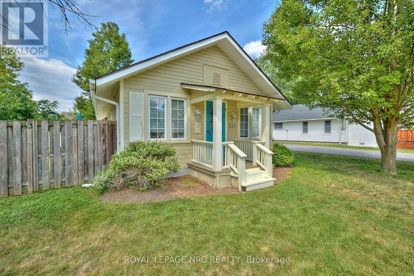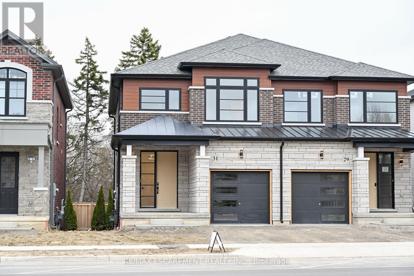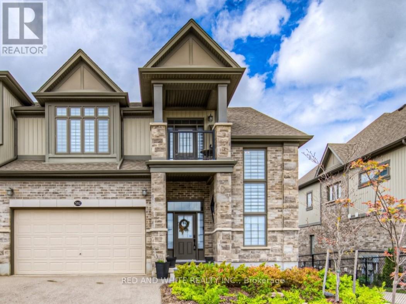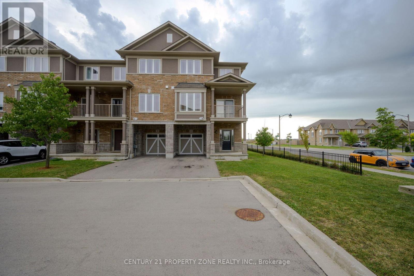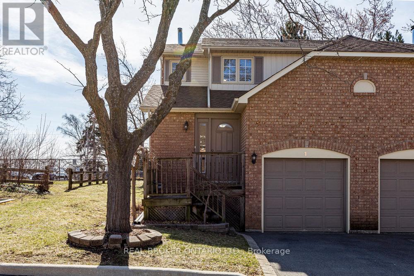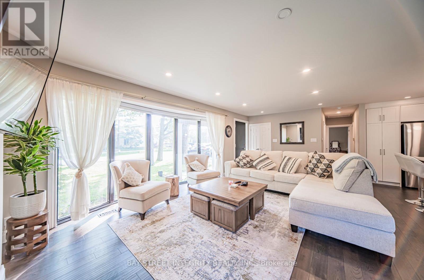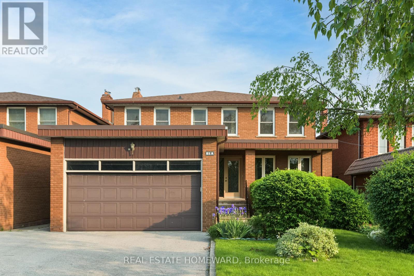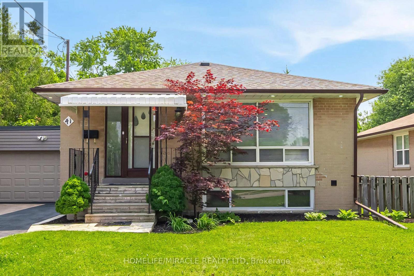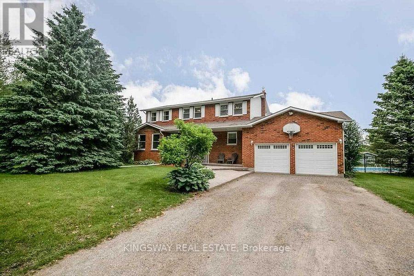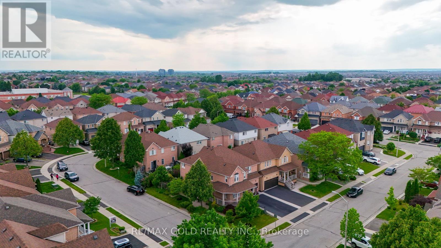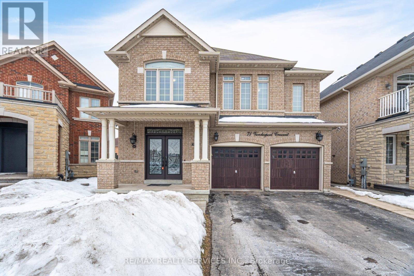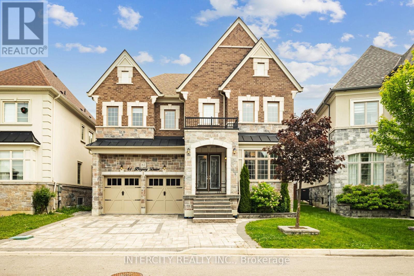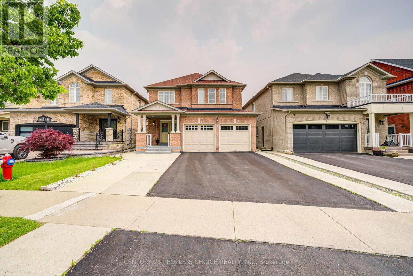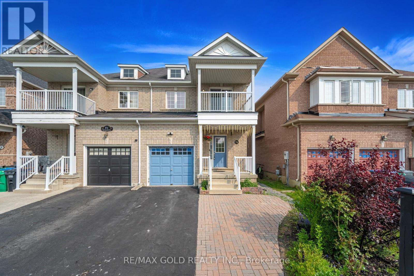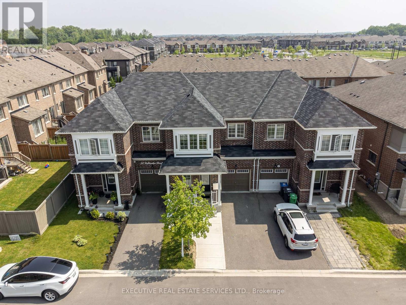2 Katie Court
Hamilton, Ontario
Welcome to 2 Katie Court. Cherished by the same family since it was first built, this exceptional 3+1 bedroom, 2.5 bathroom home is nestled on a serene cul-de-sac in Hamilton’s sought-after West Mountain. With a lush park and splash pad just steps away, it offers a rare chance to plant roots in a warm, family-oriented neighborhood where pride of place runs deep. From the moment you step inside, you're welcomed by a breathtaking great room, where soaring windows bathe the space in golden light. The sunken living room invites you to unwind in comfort, while the elegant dining area and spacious eat-in kitchen set the stage for everything from lively family meals to quiet morning coffees. Upstairs, three generously sized bedrooms and two full bathrooms provide peaceful sanctuaries for rest and retreat. The partially finished basement adds even more potential, featuring a fourth bedroom, a roughed-in bathroom, and flexible space to tailor to your lifestyle—whether that’s a home gym, media lounge, or extended guest suite. Outside, your own private oasis awaits. A sparkling inground pool promises endless summer memories, surrounded by space to lounge, entertain, or simply soak in the tranquility of your backyard retreat. Lovingly maintained and brimming with potential, this home is a timeless treasure waiting for your personal touch. Ideally located near top-rated schools, transit, shopping, and major commuter routes, it’s a golden opportunity to join one of the West Mountain’s most peaceful and established communities. (id:60569)
2698 Twenty Rd. Road
Lincoln, Ontario
Welcome to this beautifully updated and spacious home, nestled on a peaceful three quarter acre property with no rear neighbours, and sprawling fields beyond the property lines. This wonderful family home offers a rare blend of space, comfort, and privacy-perfect for growing families, with generous room sizes and functional living spaces throughout. Step inside to discover a bright and welcoming interior, including a spacious living room with lots of natural light and beautiful views overlooking the backyard, a large welcoming kitchen and dining room with walkout patio doors to the back deck, main floor laundry room, a powder room, and an office. Upstairs, the well designed layout includes a private primary bedroom with ensuite tucked to one side of the home, and 5 additional bedrooms (1 currently used as an office), and another shared washroom. The basement is finished with a great family room, another bedroom, and a large cold cellar and utility room. Several recent updates have been done, including the roof (back done in 2015 , and the front in 2025), many upgraded windows, and a newer driveway . Outside, the professionally landscaped yard is a showstopper-complete with gorgeous gardens, mature trees, and an exposed aggregate driveway. You'll love the spacious back deck for entertaining family and friends, or enjoying quiet mornings while watching the sunrise. This home has been very loved, and filled with happy memories, and this is the first time it's been on the market. Don't miss your chance to own this wonderful family home, and enjoy your own little slice of paradise. (id:60569)
5078-5086 Fifth Avenue
Niagara Falls, Ontario
"TURNKEY INVESTMENT OPPORTUNITY WELL MAINTAINED PURPOSE BUILT FOUR-PLEX IN PRIME LOCATION" THIS CHARMING BRICK FOUR-PLEX IS A RARE FIND IN AN ESTABLISHED SOUGHT AFTER NEIGHBOURHOOD THIS PROPERTY OFFERS COMFORT AND CONVIENIENCE ,AND EXCEPTIONAL VALUE FOR BOTH INVESTORS AND OWNER OCCUPANTS. FEATURING FOUR TWO BEDROOM UNITS WITH SPACIOUS LIVING AREAS AMPLE NATURAL LIGHT FUNCTIONAL LAYOUT FULL KITCHEN AND FOUR PC. BATHS (MIROLIN SUROUNDS) PRIVATE OUTDOOR SPACES:ALL UNITS FEATURE THEIR OWN PRIVATE WALKWAYS AND OR PRIVATE BALCONY OR PATIO FOR OUTDOOR SPACE. FULL BASEMENT: THIS PROPERTY BOASTS A LARGE BASEMENT WITH INDIVIDUAL STORAGE LOCKERS FOR EACH TENANT. RECENT UPGRADES AND FEATURES: REWIRED AND MODERNIZED:COMPLETELY REWIRED WITH SEPERATE METERS FOR EACH OF THE UNITS,ADDITIONAL METER FOR COMMON AREAS,MAXIMISING EFFICIENCY AND TENANT CONTROL OVER THEIR UTILITY USAGE. EFFICIENT HEATING:NEWER GAS BOILER 8 YEARS OLD OFFERS RELIABLE HEATING THROUGHOUT THE ENTIRE BUILDING. ROOF REPLACEMENT IN 2018 ICLUDING ALL PLYWOOD SHEETING AND HIGH QUALITY METAL CLAD ROOF FOR DURABILTY AND LONG LASTING.FIRE RATED WALLS,INTERCONNECTED SMOKE DETECTORS, FIRE SUPPRESSION SYSTEM IN BASEMENT ENSURE PEACE OF MIND FOR BOTH TENANTS AND OWNERS. WATER AND DRAINAGE, PROPERTY HAS A BACK FLOW WATER PREVENTER AND COMMERIAL GRADE SUMP PUMP. COIN OPERATED COMMERCIAL GRADE(WHIRLPOOL) WASHER AND GAS DRYER. DETACHED THREE CAR GARAGE WITH INDIVIDUAL DOORS, CURRENTLY OCCUPIED BY THE OWNER FOR ADDITIONAL STORAGE OR SECURE PARKING. MASTERKEY SYSTEM FOR EASY AND SECURE ACCESS TO ALL UNITS.. THIS PROPERTY HAS BEEN IMPECCABLY MAINTAINED AND READY TO GENERATE INCOME AND COMFORTABLE LIVING FOR ITS NEW OWNERS WITH ALL MAJOR SYSTEMS UPGRADES THIS FOUR PLEX IS A SOLID INVESTMENT WITH MINIMAL UPKEEP .*****CALL FOR FINANCIALS ***** (id:60569)
51 Edinborough Court
Toronto, Ontario
Extra-Wide 32 Foot Lot On A Family Friendly Street. Solid Brick Home. Has The Feel Of A Detached Home With Extra Width. Large Private Drive With Carport. Pretty Backyard With Fruit Trees. Separate Entrance To Basement Front And Rear With 7-1/2 ft High Ceilings. The Savvy Buyer Will Recognize This Home Just Needs A Little Updating And Has Huge Potential. The Sellers Have Provided A Head Start With The Following Improvements. New Roof Shingles 2024 On Sunroom, New Eavestrough Guards 2024, New Carrier Furnace and Air Conditioning 2019, Backwater Valve Installed 2017, New 25 Year Shingles On Main Roof 2008. *****Bonus: Broadloom Recently Removed On Main Floor Revealed Pristine Hardwood Floors. This Location Has Every Amenity You Could Wish For And Wonderful For Families: Great Shopping Nearby At The Stockyards, Junction and Bloor West Village, Eglinton Crosstown and Scarlett Road Public Transit with direct access to the Subway, Lambton Park Community School JK-8, Parks, Golf Courses, Arenas and Bike Trails All Within Walking Distance. This House is Perfectly Situated On The Inner Ring Of The Court. Low Traffic. (id:60569)
92 - 5216 County 90 Road
Springwater, Ontario
Great deal on this mobile home in the friendly Reflections Seasonal Park, conveniently located in Springwater, just 15 minutes from HWY 400. Open from May 1st to October 31st, this park offers fantastic amenities including a Rec/Games Centre, Billiard Room, Playground, and a Pond for fishing and swimming, all at a low annual park fee of $1350, which has already been paid this year (covers Land fees, Hydro, Sewer, Water, and Garbage pickup). This model features a spacious living area with a large eat-in kitchen, living room, full bathroom with proper flushable toilet, and 1 bedroom with walkout to an insulated three-season room with window A/C. Includes a shed with power, lean-to for wood, amazing chalet-style fireplace with interlock patio and walkway, concrete driveway, deck, and steel roof. (id:60569)
3624 Cutler Street
Fort Erie, Ontario
Step into timeless charm at 3624 Cutler St, a classic century home nestled in the heart of Ridgeway since the 1870s. Rich with character and history, this warm and inviting 1600 sq ft residence features original hardwood floors, wood trim, and a traditional foyer that sets the tone for the rest of the home. The main floor offers a cozy living room with a beautiful stone-surround fireplace and wood mantel, a dining room with stained glass window, a bright sunroom that floods the space with natural light, a functional kitchen, a 4pc bathroom, a laundry room and a main floor bedroom perfect for guests or main-level living. Upstairs, you'll find three additional bedrooms and a 2pc bathroom, each full of vintage charm. Outside, enjoy a peaceful yard complete with a front porch, back deck, perennial gardens, shed, detached garage and mature trees that provide shade and privacy. Recent updates include a new roof (2019) and furnace and AC systems (2018), adding modern comfort to this character-filled home. Ideally located within walking distance to Downtown Ridgeway's vibrant shops, restaurants, the seasonal (May-October) Farmer's Market, and community events - you're also just steps from the 26km Friendship Trail, ideal for walking, running, or cycling. A short drive brings you to Crystal Beach's white sand shores, Lake Erie's waterfront attractions, the QEW, and the Peace Bridge to the USA. Don't miss the opportunity to own a beautiful piece of Ridgeway's history in a truly walkable and welcoming community. (id:60569)
382 Woodbine Avenue
Kitchener, Ontario
Welcome to 382 Woodbine Ave, Kitchener! This stunning detached home is nestled in a highly desirable, family-friendly neighborhood and showcases modern finishes paired with a spacious layout. With 3 bedrooms and 3 bathrooms, this home offers a bright open-concept design, soaring 9-foot ceilings, and a gourmet kitchen equipped with stainless steel appliances.Enjoy the generous living area, perfect for both quiet relaxation and entertaining guests. A large family room, located between the main and second floors, features two windows overlooking the peaceful neighborhoodan ideal spot for quality time and added comfort.Step outside to a private backyard, offering even more space for outdoor enjoyment and gatherings.Conveniently located close to schools, parks, shopping, and transit, with easy access to Highway 401, this property offers the perfect balance of comfort and convenience. Dont miss outbook your private showing today! (id:60569)
2 Melody Court
Hamilton, Ontario
Welcome to 2 Melody court, nestled in a family friendly court where pride of location and community have been staples for generations. This home, cared for by the original owners and family, brings a lot to the table. The large corner lot embraces the natural green space with a sizeable lawn and mature trees as well as an attached garage. The main floor has a large living and dining room perfect for entertaining, relaxing or just quality family time. Adjoining is a casual eat-in kitchen with more then enough prep room to make dinner and share a laugh with guests. The second floor has the large primary bedroom and a second bedroom plus a four piece washroom. Steps down on the lower level are another two bedrooms and a two piece washroom as well. The large basement is ready for the new owners finishing design with enough room for a family room, laundry and workshop. The south facing backyard embraces all the afternoon sun for you families summertime oasis. This location is ideal with highway access via the Lincoln Alexander to travel anywhere in the GTHA, shopping with Limeridge Mall, and several grocery stores and schools close by. In the city but always feeling at home. (id:60569)
270 Melvin Avenue Unit# 15
Hamilton, Ontario
This stunning 3-storey freehold townhome offers 3 bedrooms, 1.5 bathrooms, 1600+ square feet of stylish living, lots of storage and 2 outdoor areas! The open-concept main floor is perfect for entertaining, featuring a sleek kitchen with newer appliances, a large island and dining space. Upstairs, enjoy 3 spacious bedrooms, including a primary with his-and-hers closets, with laundry upstairs, a full bathroom and extra storage. High-end finishes, thousands in upgrades, and thoughtful design throughout. Located close to highways, schools, shopping, parks and the Red Hill Valley Trails. Don't miss your chance-schedule your private showing today! (id:60569)
24 Richmond Street W
Kawartha Lakes, Ontario
Located just over 6 km north of Kirkfield and moments from Mitchell Lake, this nearly half-acre vacant building lot offers a peaceful setting and excellent potential for your future home or recreational retreat. Backing onto a wooded area, the property provides added privacy and a natural backdrop, perfect for nature lovers or those seeking a quiet escape. The lot is fully fenced and gated, with a completed driveway and culvert already in place. A small on-site shed provides convenient storage during construction or weekend visits. Hydro is available at the road, making this a great candidate for a build-ready project. Please note: the neighboring garage to the east encroaches approximately 18 inches onto this lot. Recreational amenities are abundant in the area, with close proximity to the Trent-Severn Waterway, the historic Kirkfield Lift Locks, Balsam Lake, and a network of snowmobile and ATV trails all within easy reach for outdoor enthusiasts. As with most rural properties in the area, a well and septic system will be required. This property offers a great opportunity to build in a scenic and desirable part of Kawartha Lakes, whether for a full-time residence, seasonal getaway, or investment. (id:60569)
388 Mckellar Street
Strathroy, Ontario
Curb appeal, curb appeal, curb appeal!!! Check out this beautiful one-of-a-kind 2 storey home that offers over 3,000 sq ft of finished living space with 5 bedrooms & 3 full bathrooms! Sitting on a huge oversized lot close to schools, parks and daily amenities! Imagine having your morning coffee on the sprawling covered front porch! Ample parking spaces in the private paved driveway for 6 cars plus additional parking for 2 more cars in the attached double car garage with 11 ft ceiling height. Heated wood working shop just off the back of the garage is any hobbyist's dream space with 11 ft ceiling height! This home is also perfect for a home based business with side door access to separate room with laundry hook up in closet (previuosly used as a hair salon) or could be used as a main floor bedroom for the in-laws with full bathroom just across the hall! Kitchen with dinette area, centre island, pot lighting, loads of cupboard space and lots of natural light with the abundance of windows and sliding doors out to deck and fully fenced and well manicured rear yard with storage shed with hydro & water! Large living room space is perfect for hosting family gatherings!! There was an upper level addition completed in 2007 with massive primary bedroom with double closets and ensuite, 3 more large bedrooms, four piece bath and upper level laundry room and office! This home is perfect for a growing family ~ there is so much space for everyone!! Many updates over the years include furnace and a/c (2012), roof - ashpalt 35 yr shingles (2008), Nest thermostat, windows and doors (2008), central vac (2009), water softener (2020), updated flooring (2020). Fridge, microwave, washer & dryer (2009), dishwasher and gas stove (2020) are all included! (id:60569)
32 Enfield Crescent
Brantford, Ontario
Welcome to 32 Enfield Crescent, Brantford. This fully renovated 4 bedroom, 2 bathroom home is located in one of Brantford’s most sought after North End neighbourhoods. The main floor is filled with natural light from large windows and features a spacious living room, a kitchen with stainless steel appliances, and a dining area with walk-out access to the large, fully fenced yard with a floating deck—perfect for relaxing or entertaining. Upstairs, you’ll find 4 generous bedrooms with ample closet space and a bright 4 piece bathroom. The finished basement adds even more living space with a large rec room and a second full bathroom. Move in ready and perfectly located—don’t miss out on this North End gem! (id:60569)
1190 North Baptiste Lake Road
Hastings Highlands, Ontario
NEW, LOWER MARKET-DRIVEN PRICE for the perfect buyer. Don't miss this move-in ready opportunity to live in tranquility and peace in a nature lovers' dream. home! Escape to serenity in this charming, rustic yet modern log-style home featuring a striking red metal roof, matching shed, and 2 car garage, perfectly nestled among mature trees on 2.38 acres of lush landscape, 10 minute walk (1km) to Baptiste Lake with public boat launch. Must-see beautiful expanded 61ft by 34ft deck, substantial, versatile space for relaxing, entertaining, and star gazing. Spacious living boasting 2+1 bedrooms, 2 bathrooms, provides ample space for family and guests. Experience the warmth of pine cathedral ceilings and an open-concept floor plan illuminated by pot lights throughout. The kitchen features custom backsplash, granite counter tops and showcases pride of ownership. Relax by the custom electric fireplace with marble surround and built-in shelves, complimented by ceiling fans for comfort. Enjoy the luxurious 5 pc bathroom with a large tub and spa-like walk-in shower. Primary boasts his/her closets and a walkout to deck for your morning coffee. Fully finished basement has an English Pub inspired bar area, ample space for gatherings. Contains separate 3 piece washroom/laundry and a private entrance, ideal for guests or potential rental income. Along with the sizeable deck, a 14' X 8' Sunspace Screened 3 season room offers bug-free evenings with ceiling fan and lighting. Propane hook ups on the deck for both BBQ and a deck top fire pit. Worry free living with a backup GENERAC generator that will run the entire house should the need arise. For winter sport lovers, snowmobile trails are close by. Enjoy the perfect balance of seclusion and accessibility with town amenities not far away. It's not just a home, it's a lifestyle! (id:60569)
413 Mill Street
Brock, Ontario
An excellent opportunity awaits with this 3-bedroom, two-story semi-detached home, ideally located on a quiet dead-end street in the heart of Beaverton. Nestled on a deep 234-foot fully fenced lot, this property offers privacy, space, and endless potential for those looking to renovate and customize to their taste. The main floor features a spacious eat-in kitchen with a walkout to a rear deck perfect for outdoor dining and entertaining. The bright living room is highlighted by a large picture window, and the front foyer provides access to a covered porch for enjoying quiet evenings. Upstairs, you'll find three well-proportioned bedrooms and a 4-piece bathroom. The lower level includes above-grade windows, a rec room area, and a laundry space, offering added versatility and potential for future upgrades or redesign. While the home does require updating and cosmetic improvements throughout, essential municipal services are already in place, including efficient natural gas heating, central air conditioning, water, and sewer. Centrally located, this property is less than a 5-minute walk to downtown Beaverton's shops, restaurants, and amenities. It's also just 10 minutes to the community center and 15 minutes to the shores of Lake Simcoe making it an ideal location for families, investors, or those seeking a project in a growing lakeside community. Unlock the potential of this well-located property. (id:60569)
2658 Guyatt Road
Hamilton, Ontario
Nestled in the picturesque community of Binbrook, 2658 Guyatt Rd offers the perfect blend of luxury, comfort, and convenience. This stunning custom-built home is a rare find, offering country living with the ease of city access. Situated on a generous and beautifully landscaped lot, this property is designed to impress at every turn. From the moment you arrive, the stately exterior and 3-car garage set the tone for the elegance and quality found within. Step inside to discover a unique layout that seamlessly combines modern sophistication with timeless charm. Every detail has been meticulously crafted to create an inviting and functional space, from the premium finishes to the thoughtful design elements that enhance the flow of the home. The main living areas are bright and spacious, ideal for both intimate gatherings and grand entertaining. The chefs kitchen is a masterpiece, featuring high-end appliances, custom cabinetry, and ample counter space to inspire culinary creativity. Retreat to the luxurious primary suite, a haven of relaxation with its spa-like ensuite and serene views of the surrounding countryside. The fully finished basement offers additional living space, perfect for a home theater, gym, or additional bedrooms. Outside, the expansive yard provides endless opportunities for outdoor enjoyment, whether its hosting summer barbecues, gardening, or simply soaking in the tranquility of your private oasis. 2658 Guyatt Rd is more than just a home its a lifestyle. Experience the best of both worlds with a peaceful retreat that's just a short drive from all the amenities and attractions of the city. This one-of-a-kind property is ready to welcome you home. (id:60569)
67 Cotton Grass Street
Kitchener, Ontario
Welcome to 67 Cotton Grass St Stylish Living in Laurentian West! Enjoy 1,914 sq. ft. of open-concept living space. The fully renovated kitchen(2024) features quartz countertops, modern cabinetry, and a central island with sinkperfect for cooking, entertaining, and connecting.Appliances include a new refrigerator (2025) and gas stove/dishwasher (2019). Step outside to a private, fenced backyard with a new lawn(2024) and a storage shedideal for BBQs, play, or quiet evenings. Upstairs offers three bright bedrooms with updated laminate flooring. The fullyfinished basement adds versatile living space for a movie room, kids play area, or home gym, along with an updated 2-piece bath, laundry/storage area, and ample space to relax. Other updates: Furnace & A/C (2018), Washer/Dryer (2020), freshly painted inside and out. (id:60569)
910 - 150 Main Street W
Hamilton, Ontario
Welcome to 150 Main St W - an exceptional opportunity to own a stylish 1-bedroom condo in the heart of downtown Hamilton. This bright and spacious unit offers 624 sqft of well designed living space, featuring floor-to-ceiling windows, a private balcony, and in-suite laundry. Include one underground parking space for added convenience. The modern kitchen is equipped with sleek cabinetry, bright countertops, and kitchen's stainless steel appliances, offering both function and style. The spacious 3-piece bathroom is finished with contemporary fixtures and a tub for added comfort. Enjoy a wide range of premium amenities including a 24/7 concierge, fitness centre, indoor pool, BBQ terrace, party room, and more. Perfect for professionals, first-time buyers, students, or investors seeking a modern lifestyle in a prime location. Located just steps from McMaster University's Downtown Centre, Hamilton City Hall, Jackson Square, transit terminals (HSR & GO), restaurants, shops, entertainment venues, and parks. Easy access to major hospitals, art galleries, and the upcoming LRT route adds even more value to this fantastic location. An excellent opportunity to live or invest in one of Hamilton's most connected and growing downtown communities. The entire home painted and cleaned in June 2025 (id:60569)
229 Williamson Drive
Haldimand, Ontario
Immaculate elevated ranch located in Caledonias north quadrant near schools, parks, eateries, bistros & downtown core -15 mins/Hamilton. This pristine home is situated on 59.05x108 lot - introducing 1115sf living space, 1093sf lower level & 549sf heated/insulated garage. Incs on-grade foyer leads to bright kitchen sporting abundance of cabinetry, tile back-splash, SS appliances & deck walk-out, dining room ftrs sliding door WO to 240sf elevated rear deck w/covered gazebo overlooking private, park-like rear yard, comfortable living, 2 sizable bedrooms & primary bedroom w/en-suite privilege to 4pc bath. Spacious 300sf lower level family room incs above grade windows, laundry room, multiple storage rooms, utility room & direct garage access. Extras -roof'12, flooring'22, QSI windows, newer interior doors, n/g furnace, AC & 100 amp hydro. (id:60569)
48 Redstart Drive
Cambridge, Ontario
Welcome to 48 Redstarts Dr, located in a highly sought-after North Galt. Carpet-free 3 bedrooms and 2 bathrooms - This beautifully maintained DETACHED HOME offers the ideal blend of comfort, style, and unbeatable convenience. Spacious open concept main floor, oversized patio door that maximize natural light throughout. Kitchen equipped with quartz countertop and backsplash. Three decent-sized bedrooms on the second floor all have extra-large windows, very bright. Master bedroom equipped with walk-in closet. The unfinished basement has a well-designed layout with an open and airy feel. It includes a rough-in for a washroom and can be easily transformed into a bedroom, office, gym, or home theater according to your needs. Fully fenced backyard w/deck, ideal for enjoying outdoor activities, gardening, or hosting gatherings with friends and family. The driveway can be expanded to 2 cars park. 1 MINUTES TO HWY 401, moments away from schools, shopping center, restaurants and all other amenities. (id:60569)
58 Goldfinch Road
Hamilton, Ontario
Welcome to this well maintained bungalow nestled on a 52 x 100 ft lot and owned by the family since 1965. This home is situated in a very desirable Mountain neighbourhood in the heart of Birdland. Close to Limeridge Mall, Transit, Linc, Hwy Access, Parks, Schools and most amenities. The main floor features a sun filled living room, eat in kitchen, separate dining room, 4 piece bathroom and 2 generous bedrooms. The dining room can easily be converted back to a 3rd bedroom. An abundance of natural light fills the main level. Finished lower level featuring a large recreation room complete with bar, 3rd bedroom or office, laundry, utility and plenty of storage. (id:60569)
21 Marston Street
Hamilton, Ontario
Welcome to this beautifully maintained 4-bedroom, 2 full bathroom home, thoughtfully upgraded for modern living. Featuring a 200-amp electrical panel (2019) with a Tesla EV charger (48 amp), new furnace (March 2020), new A/C (May 2020), and a new roof (March 2025), this home offers peace of mind and energy efficiency.The updated kitchen includes a new stove and fridge, while the layout provides spacious and functional living for families or work-from-home needs. Outside, enjoy a separate shed built on a concrete pad, complete with ceiling-mounted electric heaters perfect for a workshop, gym, or all-season storage. Located within walking distance to Cineplex, Home Depot, Best Buy, and just a 5-minute walk to parks and recreation centres, this property blends comfort, convenience, and community. A must-see opportunity in a prime location! (id:60569)
305 - 6400 Huggins Street
Niagara Falls, Ontario
Turnkey 3-Bedroom Condo in Prime Niagara Falls Location! Ideal for retirees seeking serenity, young professionals desiring a modern urban retreat, or first-time buyers ready to take the leap into homeownership, this beautifully updated 3-bedroom condo offers something for everyone. Set in a highly sought-after enclave of Niagara Falls, this move-in-ready residence delivers a perfect blend of comfort, style, and convenience. Step into a bright and welcoming interior where warmth and functionality abound. The thoughtfully designed layout promotes a seamless flow from room to room, creating an inviting sanctuary that feels like home from the very first moment. Whether you're enjoying a quiet evening in or entertaining guests, this space is designed to support your lifestyle. Recent updates completed in 2024 include a stylish new kitchen with modern appliances and a stunning quartz waterfall countertop, refreshed bathroom finishes, new paint throughout, ensuite laundry, and an upgraded electrical panel meaning all you need to do is unpack and enjoy. Condo maintenance fees include hot and cold water as well as baseboard heating, adding exceptional value and peace of mind to your homeownership experience. Beyond your front door, indulge in the luxury of nearby shopping, dining, and entertainment, all just minutes away. With effortless access to major thoroughfares, commuting is a breeze, offering you the freedom to explore the beauty of the Niagara region or reach your destination with ease. Opportunities like this don't come along often. Don't miss your chance to own a slice of paradise in one of Niagara Falls most desirable communities. Some pictures are virtually staged. (id:60569)
13 Iron Bridge Court
Haldimand, Ontario
Located in a highly sought-after area of Caledonia, this spacious end-unit bungalow townhome offers 1,295 sq. ft. of beautifully designed main-level living. The bright and open layout with 9-foot ceiling features a custom kitchen with granite countertops, seamlessly flowing into a generous living area with oversized sliding doors leading to an upper-level deck overlooking a serene park like setting, and is complete with a gas BBQ hookup. The main floor primary bedroom is filled with natural light from 2 windows, complete with a walk-in closet and private 3 piece ensuite. Plus enjoy the convenience of main floor laundry. The lower level expands your living space with an additional 1,240 sq. ft., featuring a cozy gas fireplace, a large recreation room with ample natural light from its window and sliding doors, a third bedroom, a 4piece bathroom, and plenty of storage. Step outside to enjoy the walkout covered patio, a 195ft deep landscaped yard, custom water features, and newly installed composite decking - perfect for relaxing or entertaining. Additional highlights include a two-car garage and a driveway with parking for four more vehicles, California shutters throughout, and a built-in ceiling speaker system for premium sound. Plus, enjoy peace of mind with updated mechanicals, including a new furnace, air conditioner, and water heater, all replaced in 2020. Dont miss this exceptional home in a prime location! (id:60569)
331 Inglewood Road
Fort Erie, Ontario
Introducing a fully turnkey property just minutes from the sandy shores of Lake Erie. This charming 3-bedroom, 1-bathroom bungalow offers just under 1,000 square feet of updated coastal living. Whether your looking to downsize, invest or make this a starter home, this home is for you! Step inside to find a fresh, beach-inspired interior featuring stainless steel appliances, a newly renovated bathroom, and patio doors that lead out to a private deck, perfect for relaxing or entertaining after a day at the beach. Situated on a partially fenced double lot, this property offers the possibility of lot severance or future expansion a rare opportunity for customization or added value (buyer to do their own due diligence). Recent updates include a new furnace and hot water heater (2019) and new vinyl plank flooring in the mudroom (2023). The fully insulated crawl space and central air conditioning ensure year-round comfort. Whether you're looking for a summer getaway, a profitable rental, or your own coastal retreat, this home checks all the boxes. You're just a short bike ride from downtown Ridgeway's shops and restaurants, with quick access to the QEW and Peace Bridge for easy commuting or weekend escapes. Don't miss your chance to own a slice of Crystal Beach where investment potential meets laid-back lakeside living. (id:60569)
31 Kingfisher Drive
Hamilton, Ontario
The Model Home. Presenting a rare opportunity to reside in an exclusive, premier mountain location in Hamilton. This brand new executive semi-detached home, meticulously constructed by Award winning builder, exudes luxury and quality. Just steps away from Limeridge Mall, this small enclave offers unparalleled convenience and prestige. This stunning 1,777 sq. ft. three-bedroom, 2.5-bathroom home features 9ft ceilings and exquisite upgrades. This home is the Builders own model home and is simply perfect. The incredible upgrades showcase the top-tier craftmanship and materials. Flexible closing available. (id:60569)
582 Mayapple Street
Waterloo, Ontario
Luxury End-Unit Bungaloft Townhome in Vista Hills Modern, Spacious & Accessible! Stunning 3-bed, 3-bath, freehold townhouse on the 40ft lot, offering over 2,500 sq. ft. of living space in desirable Waterloo location. This premium unit features 12 ceilings on the main floor and soaring 24 ceilings in the open living area, creating a grand, airy feel. Enjoy a modern kitchen with granite countertops, stainless steel appliances, and an enlarged deck off the dining area perfect for entertaining. The main floor boasts a spacious primary suite with walk-in closet, 3-pc ensuite. Upstairs there are two additional bedrooms, a full bath and access to a private balcony. The basement is unfinished and awaiting your future design. This handicap-accessible home features extra wide doorways on the main floor, and a built-in shaft ready for a future elevator. The double garage includes an electric vehicle outlet. Located close to top schools, great shopping ( COSTCO) and within walking distance to excellent, almost unlimited hiking trails through Columbia Hills and Columbia Forest . Luxury, Comfort, and Convenience all in one! (id:60569)
16 Windale Crescent
Kitchener, Ontario
Welcome to this fully renovated 3 bedroom, 2 bathroom two-storey semi-detached home in the highly desirable Laurentian Hills neighbourhood. Top 5 Highlights of the Laurentian Hills Area: 1. PLENTY OF LIVING SPACE this home features 1204 square feet on the main and second level. 2. PRACTICAL LAYOUT - Designed with both style and functionality in mind, this home features a layout that embraces defined living spacesperfect for todays lifestyle. 3. GARAGE + PRIVATE BACKYARD Rare combo offering indoor parking, extra storage, and an outdoor retreat. 4. LOCATION! Just minutes from Sunrise Shopping Centre, grocery stores, restaurants, highway access and everyday conveniences. Easy access to schools, green spaces like Laurentian Park and conveniently located close to major routes, highway access and public transit. 5. FINISHED BASEMENT WITH WALKOUT A standout feature offering direct access to the backyard. The basement provides flexibility with LOTS of natural light with its walkout design. Recent Upgrades include: Roof (2023), Hot Water Heater replacement (2025), freshly painted (2025). (id:60569)
11 Ladybell Lane
Hamilton, Ontario
Client RemarksEND UNIT Discover the charm of this beautifully designed 3-storey townhome in Stoney Creek, featuring 2 spacious bedrooms, 2.5 bathrooms, a versatile loft space, and an attached garage with a lovely side garden. Ideal for modern living, this end unit offers a bright and functional layout.Step into a welcoming foyer on the main level, leading up to an open-concept second floor thats perfect for entertaining. The modern kitchen boasts stainless steel appliances, sleek countertops, and a breakfast bar, flowing seamlessly into the sunlit living and dining areas. Large windows fill the space with natural light, and the walk-out balcony is perfect for enjoying your morning coffee or relaxing in the evening.Upstairs, you'll find two generously sized bedrooms, a 4-piece bathroom, a convenient laundry area, and a cozy loft ideal for a home office or reading nook. Every detail has been thoughtfully designed for comfort and convenience.Situated within walking distance to shopping centres and scenic parks, and just minutes to the Linc and Red Hill Valley Parkway, this location offers the best of both accessibility and peace. (id:60569)
1 - 79 Braeheid Avenue
Hamilton, Ontario
Tucked into a sweet little complex in the heart of beautiful Waterdown, this end-unit townhome is full of charm and perfectly placed backing onto school green space with even more green space to the side (plus, visitor parking is right there so convenient!). This ones a great fit for any buyer whether you're just starting out, growing your family, or looking for something low-maintenance in a lovely community. The main floor has a great flow starting with a spacious coat closet as you walk in, leading to a convenient powder room and a hallway with inside access to the garage (with parking for one and extra storage space). From there, it opens up into a bright and airy open-concept living space. The kitchen is perfectly placed with quartz countertops, a central island for added seating, and a sink that looks out over the beautiful backyard green space such a peaceful little view while you prep meals or sip your coffee in the morning sun. There's also a proper pantry with shelving for extra storage. Upstairs, you'll find three generously sized bedrooms and a bright 4-piece bathroom. The primary bedroom has ensuite privileges, and one of the secondary bedrooms features a walk-in closet great for keeping things organized or giving a little one some extra space. The basement is unfinished and ready for whatever you need next whether that's a workout space, playroom, or movie night zone. Its a cozy, well-laid-out home in a prime location and we cant wait to show you around! (id:60569)
1292 Napier Crescent
Oakville, Ontario
Nicely laid out 4+1 bedroom semi-detached bungalow in the sought-after College Park community. Situated on a premium 120-foot deep lot, this well-laid-out home offers exceptional potential for family living or investment. Ideally located just steps from St. Michael Catholic Elementary School, Montclair Public School, and White Oaks Secondary School, it delivers both comfort and convenience. The finished basement provides additional living space This property is being sold as is, offering a unique opportunity to add personal touches or explore future enhancements. Enjoy nearby amenities including Sheridan College, Oakville Place, scenic parks and trails, and Oakville Golf Club, with quick access to the QEW and GO Train for easy commuting. Don't miss this chance to own in the established and family-friendly College Park neighborhood. (id:60569)
3341 Lakeshore Road
Burlington, Ontario
Exquisite Custom Home in Prestigious Roseland.This meticulously crafted custom home offers over 5,000 sq. ft. of above ground space, featuring 5 spacious bedrooms and 6 luxurious baths. The stunning two-storey family room boasts soaring windows with breathtaking views of the private, manicured backyard, complete with an in-ground saltwater pool and multiple patio areasperfect for entertaining.Designed for both elegance and functionality, this home includes a private den, a separate family room, and a finished lower level. The gourmet kitchen is open and expansive, complemented by custom moldings, solid doors, and high-end finishes throughout. The oversized primary suite features a spa-like ensuite and a private balcony, offering a tranquil retreat.Additional highlights include main-floor laundry, in-ground sprinklers, two gas fireplaces, and a beautifully finished lower level. Nestled in the prestigious Roseland neighborhood, this home is just moments from the lake and within the sought-after Nelson High School district. A truly exceptional property that must be seen! (id:60569)
33 - 180 Forum Drive
Mississauga, Ontario
5 Elite Picks! Here Are 5 Reasons To Make This Home Your Own: 1. Lovely END UNIT 3 Bedroom & 3 Bath Townhouse with W/O Basement in Convenient Mississauga Location within Walking Distance to Community Centre & Library, Parks & Trails, Shopping & Amenities... Plus Just Minutes to Square One & Quick Access to Hwys 403, 410 & 401... a Commuter's Dream!! 2. Spacious Kitchen Boasting Ample Cabinet & Counter Space, Granite Countertops, Ceramic Backsplash, Breakfast Bar & Stainless Steel Appliances. 3. Combined Open Concept Dining Room & Living Area with Laminate Flooring, Bay Window AND Large Picture Window Overlooking the Backyard. 4. 3 Good-Sized Bedrooms with Laminate Flooring & 2 Full Baths on Upper Level, with Primary Bedroom Featuring Bay Window, W/I Closet & 4pc Ensuite. 5. Fabulous Finished Basement with Generous Rec Room with Patio Door W/O to Private Patio Area Leading to the Complex Parkette, Plus Office/Den Area with Large Picture Window, Laundry Room & Ample Storage. All This & More! 2pc Powder Room & Access to Garage Complete the Main Level. End Unit Townhouse Feels Like a Semi! 1,326 Sq.Ft. of A/G Living Space Plus Finished W/O Basement. New Dishwasher '22, New Stove '18, Furnace '16, A/C '15, Whole Home Reno (Flooring, Kitchen Cabinetry & Countertops, Bathroom Cabinetry, Countertops & Toilets, etc.) '14. (id:60569)
1277 Gainsborough Drive
Oakville, Ontario
This Charming Bungalow Sitting On A 66' X 125' Lot, Nestled In A Quiet, Family-friendly Neighborhood, Has Been Completely Renovated, Including The Basement, Boasts Over 2000 sqft of Total Living Space. The New White Kitchen Showcases An Abundance Of Shaker Style Cabinetry With Pantry, Under Valance Lighting, Display Shelves, A Breakfast Island With Microwave Cubby, Quartz Counters And Stainless Steel Appliances Including A Chic Range Hood. The 2 New Baths Look Like They've Come From House And Home Magazine! Conveniently Located Near Top-rated Schools, Parks, Trails, Shopping, Recreation Centre, And Easy Access To All Major Highways. A rare Opportunity To Own A Move-in-Ready Home With All The Big-ticket Updates Already Completed!!! AAA Tenants.N9 is Signed and Will Move Out On August 8 2025. (id:60569)
495 Blinco Terrace
Milton, Ontario
Milton's highly desirable location, near the 401 and James Snow Parkway, presents this remarkable 4-bedroom, 4-bathroom detached French Chateau-inspired home, thoughtfully designed to combine elegance, functionality, and the utmost in contemporary living. Boasting a generous 2,835 square feet of impeccably crafted living space, this alluring home features a beautifully finished basement, ideal for hosting guests or providing a private retreat for extended family. Situated in a sought-after Milton neighborhood, this stunning residence showcases an attractive brick and stucco exterior, a welcoming fiberglass front entrance (2021), and an accommodating two-car garage. Upon entering, you'll be greeted by gorgeous hardwood flooring, tasteful crown molding, and energy-efficient pot lights adorning the main level. Unwind in the separate dining area and great room, which highlights a cozy gas fireplace for an added touch of warmth and coziness. The chef-inspired kitchen is a true masterpiece, complete with a spacious center island, quartz countertops, and backsplash, as well as top-tier Samsung Smart fridge, Bosch dishwasher, and KitchenAid oven, all upgraded in 2021.The upper level accommodates four generously sized bedrooms, including the opulent principal suite with his and her closets, a luxurious 5-piece ensuite bathroom, and ample natural light streaming through the windows. The finished basement (2020) offers supplementary living space, a kitchen rough-in, two large bedrooms, and a full 3-piece bathroom. A wealth of recent upgrades include a lifetime metal roof installed in 2022, exposed aggregate on the driveway, side passage, and backyard (2021), and expertly maintained grass. The kitchen also features reverse osmosis water filtration and a softener (2021). Don't miss the opportunity to indulge in the enduring elegance and modern sophistication this exceptional home has to offer. (id:60569)
81a St Andrews Boulevard
Toronto, Ontario
This Is Your Opportunity to View This Rarely Offered Large 2-Storey That Sits On A Massive 250-Foot Deep Lot On A Sought After Street. A Grand Curved Staircase, 4 Spacious Bedrooms, Separate Office, Large Open Living/Dining Room, Bright Eat-in Kitchen, Family Room w/ Fireplace, and Walkouts to Sunny South-Facing Yard. Second Kitchen & Bathroom In The Bsmt, Large Cold Cellar, Rec Room, and Walkout to Backyard. Oversized Double Garage & A Driveway Big Enough For 6 More Cars. Pride Of Ownership Shows Throughout. This Is Your Chance to Own A Solidly Built Grand Home With Tons Of Potential. Must Be Seen To Be Fully Appreciated!! (id:60569)
243 Downsview Park Boulevard
Toronto, Ontario
DON'T MISS THIS OPPORTUNITY. Stunning Executive Townhome in Prime North York. Where Modern Luxury Meets Urban Convenience This Beautifully Designed Residence Combines Upscale Finishes With An Unbeatable Location To Deliver An Exceptional Living Experience.Rare Opportunity To Live Across From One Of The Largest & Most Dynamic Urban Parks In Toronto! Spacious 5 Bdrm End Unit Town With Lots Of Natural Lighting & Feels More Like Semi-Detached Home. Main Floor Is Spacious With 9ft Ceilings And Upgraded Designer Chef's Kit/ With An Over-Sized Island + W/O Private Outdoor Terrace - Perfect For Entertaining + Summer Bbqs. Approx. 2400 Sqft Interior Plus 3 Outdoor Terraces & Double Car Garage! Tons Of Upgrades Which Consist But Not Limited To: Installed Cat 6 Line; Installed Pot Lights And Under Cabinetry Lights In Kitchen; Installed Garage Door Opener Wi-Fi Operated; WiFi Video Door Bell; Upgraded Light Fixtures Throughout Most Of The Home; Built In Banquette Storage Bench In Living Room; Installed Zebra Window Blinds On The Main Floor And Window Blinds With Blackout In 3 Bedrooms.Third Floor Over-Sized Master Bedroom Features Park Views, Huge Walk Through Closets & A Spa-Like En-Suite Bath.Enjoy The Spring and Summer Season On The Magnificent Rooftop Terrace W/ Beautiful Park Views! (id:60569)
41 Bradstock Road
Toronto, Ontario
Great Detached Bungalow In The Heart of North York Sits On A Large Private Lot Size of 64 X 120 Has Been Meticulously Maintained By The Owners. Plus Separate Side Entrance To The Finished Basement, Parking For 6 Cars On Driveway + 2 Cars Inside The Garage. Eat-In Kitchen Was Completely Re-Built With Light Oak Cabinets, Roll-Out Drawers, Includes All Appliances. Combination Liv/Din Rm W/Large Picture Square Window, Crown Moulding, Wood Floors, Freshly Painted Entire House With 3 Bedrooms Incl. Good-Sized Master, New Powder Room & 4 PC Bathroom With A Skylight On Main Level, Sep. Entrance To Basement W/Bright Fully Finished Rec Room W/Above-Grade Windows Plus Newly Installed Porcelain 12x12 Tiles Attached With 3 pc EnSuite Washroom & Pantry Kitchen. Besides 2 Bedrooms With Good Size Kitchen & Laundry. Tankless Hot Water Heater (2023) & Furnace (2025) owned (No Rental equipment's). Potlights exterior & interior throughout the house. Great Potential For Investors & First Time Home Buyers To Live In The Centre Of Toronto. Well Connected To New Finch West LRT, HWY 400 & 401. Close To Schools, Shopping, Plaza, TTC At The Door Step & Many More Amenities To List. (id:60569)
18577 St Andrew's Road
Caledon, Ontario
A Great Opportunity to Own this Stunning Family Home with a Beautiful Serene View, sitting on Just Over One Acre of Land. This Two Storey Home have Four Full Size Bedrooms. Spacious Family Room with Gas Fire Place open to a Bright and Airy Kitchen with Corian Counter Top. Finished Basement with a Cozy Fire Place and Dry Bar for Recreation. Enjoy with Family and Friends by the Side of Saline Inground Pool with Stamped Concrete Pathways or Relax at the an Oversized Deck. Roof done in 2019 with a 30 Year Warranty. New AC & New Water Softener in 2022. New Driveway paved in 2022 holds 10 to 14 cars at a time! (id:60569)
3232 Meadow Marsh Crescent
Oakville, Ontario
An Executive 4-Bdrm 4-Bath Home In A Prestigious Joshua Meadow Community. This Beautiful and Sunny Home is the Madison 5 Model Offering Approximately 3,330 sqft.Many Luxury Upgrades! Hardwood Flooring Throughout, 10-Ft Ceilings Main Floor, 9-Ft Ceiling Second Floor, 8'6-Ft Ceiling Basement. A Large Closet Can Easily Be Converted Into 5th Bedroom According to Builders Plan. Great Layout, Main Floor With Dining Rm, Family Rm W/ Gas Fireplace, Living Rm, Office Rm, Open Concept Kitchen W/Centre Island & Breakfast Area, Lots Of Cabinets, Granite Countertop, Enjoy Southwest-Facing Backyard. Second Floor Features Massive Bedrooms With 9 Foot Ceilings. Deep Primary Bedroom With One Large Walk-In Closet (Potential Bedroom) And Gorgeous Ensuite Bath With Walk-In Shower. Second Bedroom With Private Ensuite. Third And Fourth Bedrooms Share A Jack & Jill Bath. A Large Unfinished Basement Ready For Your Own Imagination. High Ranking Schools! Close To Shopping Centers, Hospital, Trails, Golf Course, Hwy. Family Friendly Neighbourhood! Don't Miss This Fantastic Home! Open House on June 8th from 2 pm to 4 pm. (id:60569)
12 Mediterra Drive E
Brampton, Ontario
Luxurious 4+1 bedroom detached home on a premium 45x85 ft corner lot in a highly desirable location , This beautifully maintained home features a spacious main floor with a family room and fireplace, bright living and dining areas and a modern kitchen with stainless steel appliances, center island, backsplash, and ceramic flooring. The second floor offers a large primary bedroom with a 5-piece ensuite and his & her closets, A striking spiral staircase enhances the home's visual appeal. The finished basement , ideal for extended family, and includes its own laundry area The home also includes crown molding on the main level, 4 upgraded bathrooms with quartz counters, a backyard shed, and parking for six vehicles. Conveniently located near schools, parks, grocery stores, plaza, and GO Station. (id:60569)
71 Vanderpool Crescent
Brampton, Ontario
Amazing! Detached. Stunning Truly As Architectural Which Shows to Absolute Perfection. 3300 Sq. Ft. 5 Bedrooms, 5 Baths, Laundry. Backs Onto Premium Lot. This Home Has All the Imaginable Bells & Whistles. Very Well Maintained. It Includes a Gorgeous Upgraded Kitchen Wrapped With Pot Lights. Top of the Line Appliances. A Gorgeous Main Floor Office. A Stunning Upgraded Master 5 Pc En-Suite. Finished Basement Apt WIth Sep Ent. 9' Ceilings With a Gorgeous Floor Plan. Kitchen features Quartz Counters. Close to School, Library, park, Temple, Plaza and All The Major Highways. Caribbean Style Back Yard With a Beautiful Gazebo & Many More. (id:60569)
61 Degrey Drive
Brampton, Ontario
* Welcome to 61 Degrey Dr, Brampton - Builder's Former Model Home!Step into luxury with this stunning 5600 sq. ft. living space 5+3 bedroom, 7-bathroom home sitting on premium 50' pie shaped lot .Featuring a legal 3+1 bedroom, 3-bathroom finished legal (2nd dwelling) basement apartment - rented for $ 2100 and huge rec. room with full bathroom for personal use.This home is loaded with premium upgrades up to $400k value : 9'-10'-9' ceiling heights across all levels Hardwood flooring throughout Quartz countertops, pot lights throughout, Elegant crown moulding Interlocked driveway with no sidewalk - fits up to 6 vehicles.Located in a prime Brampton's most sought after neighbourhood, you're just minutes from transit, plazas, schools, temples, highways, Costco , gore Meadows Rec. centre and all essential amenities. This home truly embodies elegance, privacy, and luxury living at its finest! Don't miss your chance to own this grand masterpiece in one of Brampton's most coveted neighbourhood. Schedule your private viewing today! (id:60569)
3450 Post Road
Oakville, Ontario
Welcome to this meticulously crafted executive home, one of the largest models with over 3100 sqft of above-ground living space. Featuring 4+1 beds and 4+1 baths with extensive builder upgrades, this home boasts a striking double-height foyer with elegant light fixtures and soaring 10ft ceilings on the main floor enhance the spacious feel throughout. The main level includes a private office and a massive dining area accented with feature walls, flowing openly into the family room making it ideal for hosting gatherings. The open concept family room is centered around a stylish gas fireplace and seamlessly connected to a chef-inspired kitchen. This culinary space features a large waterfall island with ample storage, upgraded cabinetry, high-end stainless steel appliances, a powerful 1200 CFM hood fan, and a custom pantry for optimal organization. Step outside to a beautifully landscaped, maintenance-free backyard, complete with elegant interlock, artificial turf, and a cozy gazebo. Upstairs, you will find 4 spacious bedrooms. 2 bedrooms share a stylish Jack-and-Jill bath, the 3rd bedroom features its private ensuite, and the expansive primary suite offers his-and-hers walk-in closets and a luxurious 5-piece ensuite bath. A loft area provides additional living space, ideal as a reading nook, while the upper-level laundry room impresses with custom cabinetry, shelving, and a countertop workspace. The fully finished legal walk-up basement, completed by the builder, includes a 5th bedroom and a full bath, along with a large recreation area and ample storage. With rough-ins for a 2nd kitchen and laundry, the lower level is easily convertible into a separate in-law suite or rental unit perfect for multi-generational living or generating passive income. Located in a growing, family-friendly neighborhood with convenient access to Dundas Street and within walking distance to a soon-to-be-completed school and park, this home offers the perfect blend of luxury and functionality (id:60569)
7 Heathbrook Avenue
Brampton, Ontario
Spacious Detached Gem with Legal Basement Apartment! Welcome to this beautifully upgraded detached home featuring 4 spacious bedrooms upstairs with 3 full washroom on second floor and a legal 3-bedroom basement apartment with a separate entrance perfect for extended family or rental income! Main Features: Double Door Entry Separate Living & Family Rooms Cozy Fireplace & Modern Pot Lights Family-Sized Kitchen with Stainless Steel Appliances Large Primary Bedroom with 5-Pc Ensuite All Washrooms Fully Renovated Freshly Finished Legal Basement Bright, Spacious, and Like New! Outdoor Bonus :Enjoy a huge backyard ideal for summer gatherings or your dream garden! Location Highlights Close to schools, parks, shopping, and transit. Move-in ready and income-producing from day one! Don't miss this incredible opportunity this neat & clean home with a great layout truly has it all! (id:60569)
88 Kettlewell Crescent
Brampton, Ontario
Come & Check Out This Very Well Maintained Semi-Detached Home. Open Concept Layout On The Main Floor With Spacious Living, Family Room. Kitchen Comes With Breakfast Area With W/O To Yard. Second Floor Offers 3 Good Size Bedrooms. Master Bedroom With Ensuite Bath & Closet. Fully Landscaped Front & Backyard, Extended Driveway & Upgraded Light Fixtures. (id:60569)
105 Woodhaven Drive
Brampton, Ontario
Yes, Its Priced Right To Sell Immediately! Wow, This Is A Must-See Home. This Stunning Fully Detached Home With Approximately 2,400 Sq. Ft Of Living Space Sits On A Deep Premium Lot With No Sidewalk. (((( ***Over $100K Invested In Thoughtfully Curated Luxury Upgrades Crafted For Comfort, Style, And Lasting Quality! *** )))) Boasting 4+1 Bedrooms And An Extended Driveway, It Offers Extra Parking And Space For The Whole Family.The Breakfast Room Overlooks The Backyard, Creating A Peaceful Space Filled With Natural Light That Illuminates The Gleaming Hardwood Floors Throughout The Main Level. Pot Lights On The Main Floor Add A Touch Of Elegance And Warmth. The Chefs Designer Kitchen Is A True Showpiece, Featuring Quartz Countertops, A Stylish Backsplash, And Stainless Steel Appliances Perfect For Cooking, Hosting, And Everyday Enjoyment.The Master Bedroom Is A Luxurious Retreat With A Spacious Walk-In Closet, A Spa-Like 5-Piece Ensuite, And Upgraded Quartz Counters. Three Additional Spacious Bedrooms On The Second Floor Feature Laminate Flooring, Creating A Carpet-Free, Low-Maintenance, Modern Look. A Beautiful Hardwood Staircase Seamlessly Connects The Levels.Adding Even More Value, The Home Includes A Fully Finished Basement With A Separate Entrance, Featuring A 1-Bedroom Suite Ideal As A Granny Suite Or Potential Rental Unit! Walk Out To A Spacious Deck With A Beautiful Covered Gazebo Perfect For Year-Round Enjoyment!, This Home Is Designed For Convenience And Multi-Generational Living.Loaded With Premium Finishes, Thoughtful Upgrades, And A Fantastic Layout, This Home Is Truly Move-In Ready. Dont Miss Out Schedule Your Private Viewing Today! (id:60569)
55 Callandar Road
Brampton, Ontario
Welcome to 55 Callandar Road. This stunning freehold 2 storey townhome is the one you have been searching for! This gem of a listing features 3+2 bedrooms & 4 Washrooms. With 2451 square feet of living space, this home is perfect for first time home buyers, investors, growing families etc. Spacious driveway with concrete parking pad makes for ample parking space. Step into the main floor through the elegant glass door to be greeted by a fantastic layout & soaring 9 foot ceilings. Living room upon entry is sun-filled & commodious. Open concept layout on the main floor with sizeable family room. Step into the gourmet kitchen which is equipped with granite countertops, stainless steel appliances, an island, & eat-in area. Access to the garage through the home. Plenty of windows throughout flooding the interior with natural light. Ascend to the second floor via solid oak stairs to be greeted by 3 generously sized bedrooms. Master bedroom with walk-in closet & 4 piece ensuite. Secondary & third bedroom share a washroom totalling to 2 full washrooms on the upper level. Conveniently located laundry on the upper level with laundry sink is excellent for ease of use. 2 Bedroom legal basement with below grade separate entrance & upgraded glass door. Dual entry to the basement - with access through the backyard & through the home. Basement separate entrance can be accessed through the garage. Spacious bedrooms in the basement which features a fully upgraded kitchen, full 3 piece washroom, & a separate ensuite laundry! The combination of living space, layout, & location make this the one to call home! Location Location Location! Situated in the high demand neighbourhood of Northwest Brampton! Close to grocery stores, schools, parks, trails, shopping, public transit, mount pleasant go station, & much more! (id:60569)
16 Arborglen Drive
Halton Hills, Ontario
A truly one-of-a-kind offering. This professionally designed raised bungalow is a masterpiece inside and out. Thoughtfully customized for both comfort and entertaining, this 4-bedroom, 3-bathroom home seamlessly blends warm rustic charm with sleek contemporary loft aesthetics. The main level boasts a spacious living room with a striking full-stacked slate feature wall. Chefs inspired dream custom kitchen featuring quartz countertops, a spacious island with 16 pot drawers and a Caesarstone surface, built-in speed oven, and a generous dining area with a walk-out to a private yard. Unique design elements, including accent walls, decorative beams, and slate flooring, add character and warmth throughout. The primary suite stands out with its custom exposed brick walls and a newly renovated ensuite, while the second bedroom also features an exposed brick accent wall and a main bath finished with the finest materials. The lower level offers additional living space with 2 more bedrooms, an office, beautifully renovated three-piece bath, and a recreation room complete with a custom wet bar and Bose surround sound perfect for entertaining. Recent updates include newer windows, front door and garage doors too many upgrades to list! Nestled against a tranquil conservation area, this home is a rare and exceptional find. (id:60569)

