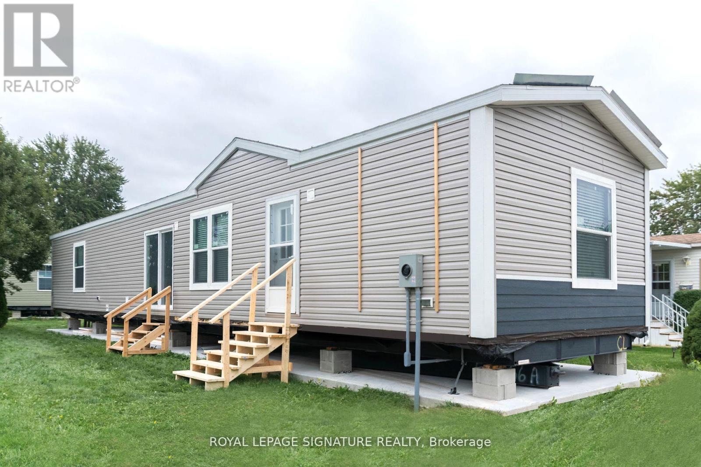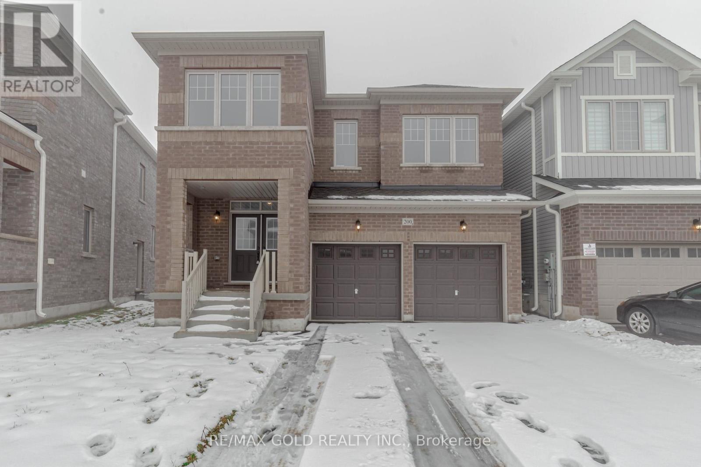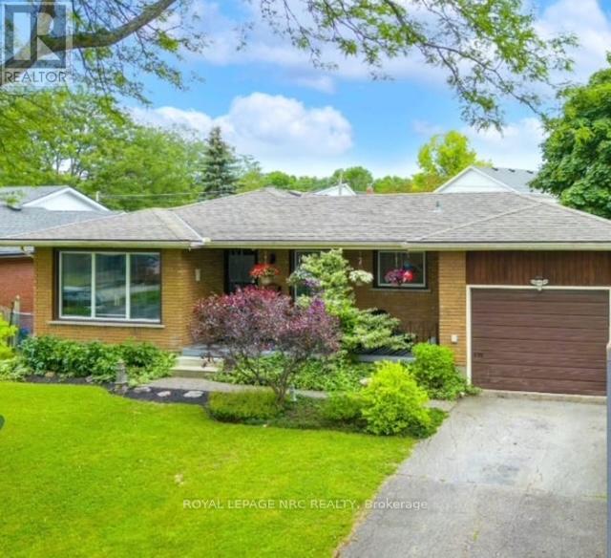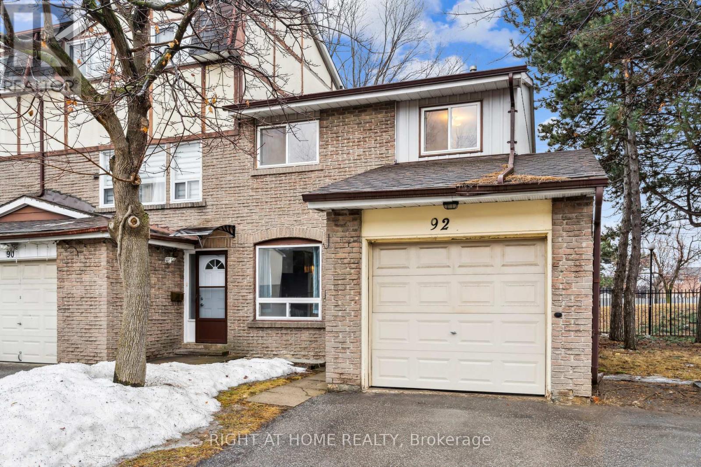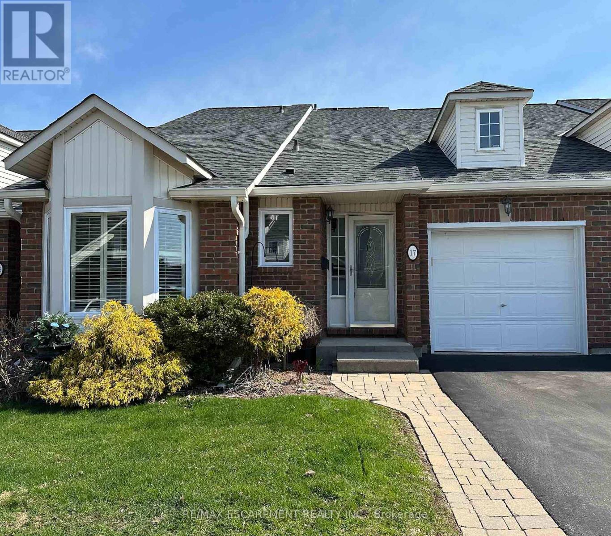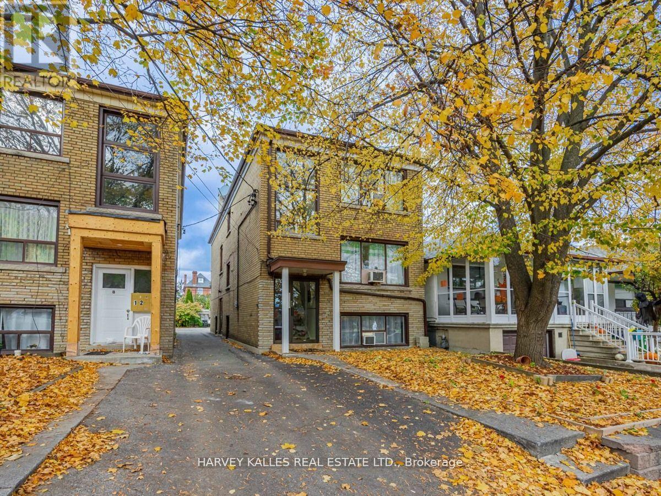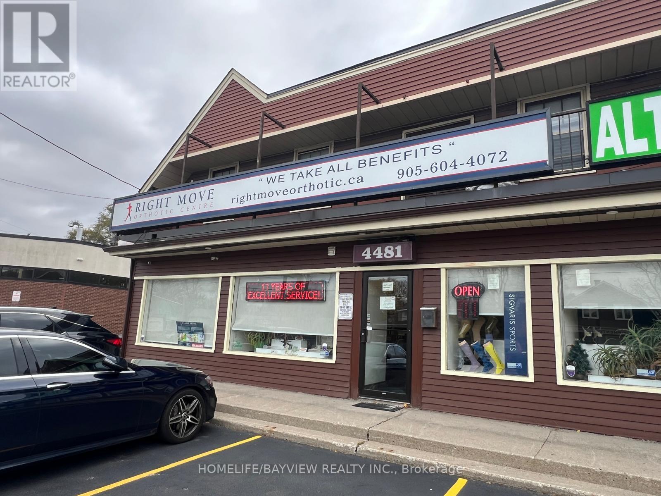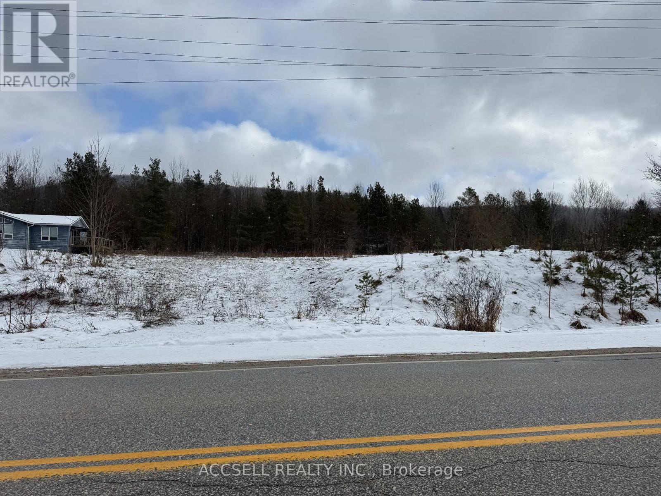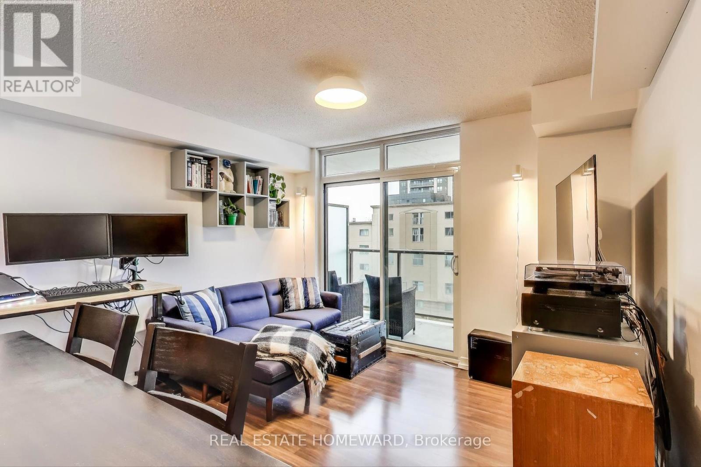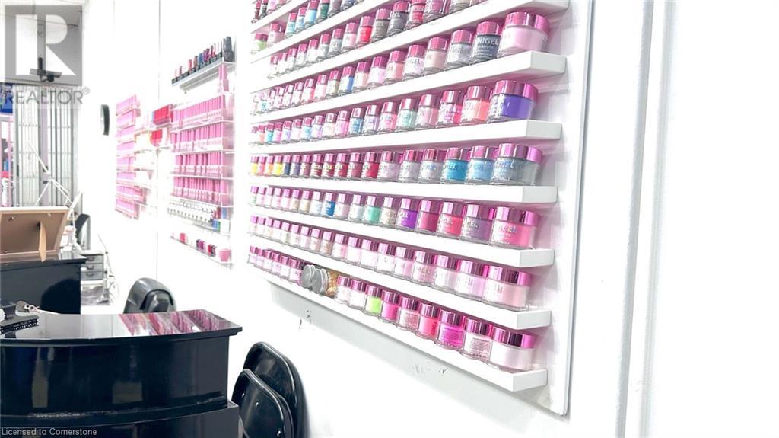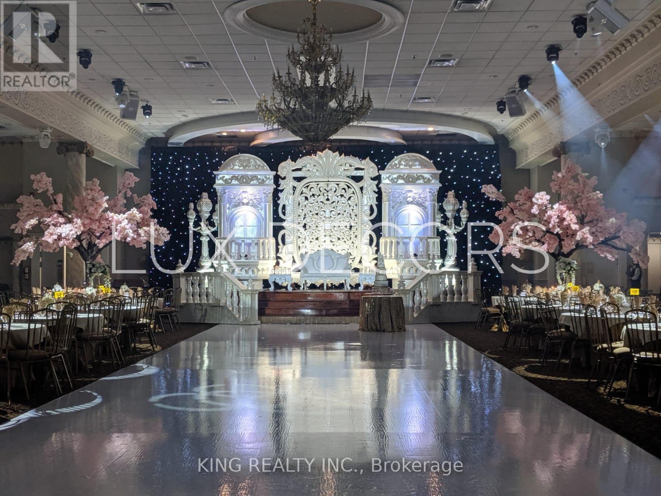142 Regency Drive
Chatham-Kent, Ontario
This brand new Modular Home is ready to be called your new home. Offering 2 bedrooms and twoBathrooms. Split design with bedrooms at each end. This home is a CSA A277 standard home. The Livingroom, kitchen and dining room are open concept. Vinyl flooring starts in the kitchen, Living room,dining room, bathroom and hallway. All new fridge, stove, dishwasher, furnace and water heaterincluded. Lot fees include garbage pick up, snow removal on main roads and taxes will be $699.00/MO.All Buyers must be approved by St Clair Estates for resident approval. **EXTRAS** Awaiting Hydro, Gas and water hook-up (id:60569)
200 Limestone Lane
Shelburne, Ontario
Exciting opportunity to own a Brand New Detached Luxury Home in the beautiful town of Shelburne! This stunning property features 5+1 Bedrooms, 3.5 Bathrooms, a 2-door car Garage, and Legal Unfinished Basement with endless potential! Designed with premium custom upgrades by the builder, this home offers unparalleled quality and attention to detail. The Main Floor has a Formal Combined Living/Family & Dining + Office Room, Gourmet Style Kitchen Combined with a Breakfast Bar and Plenty More Upgrades. The Home Was Customised with an 11ft Ceiling on the Main and an Unfinished Basement with a Legal Side Entrance. Close To No-Frills, Foodland, Schools, Parks, Gas Station, Tim Hortons, McDonalds, Lcbo And All Other Amenities. Taxes Not Yet Assessed. Whether you're looking for spacious living, modern amenities, or a quiet retreat, this house has it all! Why Shelburne? If you're looking to escape the hustle and bustle of the GTA, Shelburne is the perfect place to call home. Enjoy less traffic, less crime, and the tranquillity of a smaller community while still being close enough to all the amenities you need. Your Dream Home is Waiting! Don't miss out on this incredible opportunity to own a piece of luxury in one of Ontario's most charming towns. (id:60569)
3190 Cattell Drive
Niagara Falls, Ontario
*POOL* Huge price reduction- priced to sell! WELCOME TO THIS SOLID BRICK BUNGALOW WITH **IN-LAW POTENTIAL w/separate entrance** THAT BOASTS 1642 SQFT OF FINISHED SPACE! This immaculate property is situated in the family-friendly village of Chippawa in the city of Niagara Falls **ONLY A FEW BLOCKS FROM THE NIAGARA RIVER AND THE PICTURESQUE VIEWS OF THE PARKWAY TRAILS AND PARKLANDS. This lovely home is located conveniently close to Riverview Public School, Sacred Heart Catholic School, Chippawa Creek, Legends Golf Course, and Riverview Park & Playground. Boasting a large lot of 60 X 110 ft WITH AN INGROUND POOL-with gas heater -PERFECT FOR THOSE UPCOMING SUMMER DAYS!!! The backyard is fully fenced and the majestic 55,000 liter concrete pool has depths of 8 ft in the deep end and 4 ft in the shallow end. Enjoy the sprawling covered front porch, perfect for your morning coffee or a quiet place to relax. The interior welcomes you into a bright main floor w/hardwood flooring, and a spacious living room w/gas fireplace. The kitchen has a generously sized eat-in area with a huge floor-to-ceiling pantry for extra storage. Enjoy the interior access to attached garage, and separate entrance out to the lovely newer aluminum sunroom w/hurricane proof windows. There are 3+1 bedrooms, and two full bathrooms; an updated 4pc on the main level & a 3 pc w/stand-up shower in the lower level. The basement is fully finished with a separate entrance and offers a rec room, workshop area, large cold cellar, 4th bedroom, laundry room and 2nd bathroom. This property is the perfect opportunity for those looking to enjoy the ease of bungalow living, multi-generational family living, or investment opportunity w/the potential extra income $$ of a rental unit. Come and view this impressive property and enjoy this backyard oasis just in time for summer! Seller welcomes all offers! (id:60569)
92 - 44 Chester Le Boulevard
Toronto, Ontario
Two story condo townhouse end unit-like semi detached with 4 decent bedrooms in the 2nd floor and 2 bedrooms in the basement with separate entrance. Living and dining combined with access to backyard. Fenced backyard with door going out to Finch Avenue. With attached garage and another spot for parking in the driveway and can park 2 cars. It has a very good location where you can go to the nearest stores and entertainment place like Fairview Mall and Briddlewood Mall. School like Seneca College is minutes away. Also minutes going to highway 401/404 and the area is convenient for transit. Fully painted recently and decorate it according to your taste. Ask your realtor to book for an appointment for viewing of the unit and it might be your dream house and place to live (id:60569)
12 - 190 Canboro Road
Pelham, Ontario
Ohhhh La La! Fonthills most exclusive enclave of luxury townhomes - Canboro Hills where elegance and tranquility meet. Built by the acclaimed DeHaan Homes, this Tintern model townhome is a true masterpiece, offering 3600(+/-)sq. ft. of total living space, a finished lower level with full walk-out offering breathtaking luxury finishes throughout. Nestled at the peaceful rear of the neighborhood, this residence boasts unparalleled privacy and serene ravine views, seamlessly blending luxury with nature. Step inside the 8-ft front door with a main level designed for comfortable sophistication. Soaring 10-ft vaulted ceilings, gleaming porcelain tiles, engineered whiteoak hardwood floors creating an atmosphere of grandeur, complemented by soaring cathedral ceilings, pot lights and premium fixtures. The dining room stuns with its dramatic 15-ft vaulted ceiling, while the custom Winger's eat-in kitchen is a chefs dream, featuring Fisher & Paykel stainless steel appliances, an induction range, microwave drawer, pull out pantry & gleaming quartz countertops. The spectacular Great Room showcases an 18-ft vaulted ceiling, a linear gas fireplace with custom built-ins. Retreat to the primary suite, a sanctuary of relaxation with a spa-like 5-pcs ensuite. A 2-pcs powder room with a full linen closet and a large mud/laundry room round out the main level. Ascend the white oak staircase to the private loft above, where guests will enjoy a spacious bedroom, 3-pc ensuite and walk-in closet. The finished walkout lower level extends your living space with a large Recreation Room, an electric 60" linear fireplace, another 3-pcs bathroom, and a generous bedroom with a walk-in closet and a dedicated home gym/studio behind the barn door access. Take in the breathtaking ravine views from the covered balcony, featuring composite decking, a glass privacy wall, and a gas line perfect for effortless outdoor entertaining. A lower concrete patio offers additional private space to relax and unwind (id:60569)
1466 Chretien Street
Milton, Ontario
Welcome To This BIG (2,568 Sq. Ft), Beautiful And Brick Plus Stone Finished Semi-Detached House Featuring 4 Large Bedrooms With 4 Baths. Located In The Tranquil And Family Oriented Milton Neighborhood, This House Is Freshly Painted And Has Newly Installed Carpet And Comes An Open Concept Living With Large Living Room, Family Room With Fireplace, Large Kitchen With An Island And Adjoining Breakfast Area. Walk Out To A Spacious Backyard Through A Double Sliding Doors Or Backyard Entrance Door. Garage Has Access To The House Through A Mud Room With A Second Coat Closet. The Spacious Foyer Creates A Welcoming Ambiance That Hits You On Entrance. You Will Love The Second Floor Laundry And The Fact That Two Bedrooms Each Have Ensuite Bathrooms. With An Impressive Oak Circle Staircase And Natural Lighting, This Home Is Fit For The Hard To Please Individual. Lots of Amenities Close By. Elementary And Secondary Schools Are Within Walking Distance. Minutes To Hospital, Community Centre, Name IT. (id:60569)
17 - 222 Fellowes Crescent
Hamilton, Ontario
Youre not going to want to miss this rare gem, located in a private enclave of townhomes. This bungaloft offers 1,465 square feet of living space with 2+1 bedrooms and 2.5 bathrooms. It's an ideal choice for downsizers or anyone seeking a low-maintenance property. The main floor features a stunning eat-in kitchen with stainless steel appliances, a spacious open-concept dining and great room with soaring vaulted ceilings, plus a primary bedroom with a walk-in closet and ensuite privileges to a 4-piece bathroom. Sliding doors lead to the rear yard, and a convenient 2-piece powder room completes this level. Upstairs, you'll find a private loft/living area overlooking the main floor, as well as a second primary bedroom with a walk-in closet and a 4-piece ensuite. The lower level has been recently renovated and includes a bonus bedroom, a 4-piece bathroom, a utility room, and large open-concept spaces perfect for a home gym, theatre or pretty much anything else you envision. Freshly painted and move-in ready, this home at 222 Fellowes Crescent offers the perfect opportunity to enjoy a low-maintenance lifestyle. RSA. (id:60569)
64 Kalmia Road
Brampton, Ontario
Welcome Home! This gorgeous home awaits you and your family! Nestled in the quiet and family friendly Credit Valley neighbourhood, your new home is the true definition of turn-key with the pride in ownership visible everywhere! Purchased from the Country Wide Homes back in 2015, you would think the current owners just moved in. With over $100,000 spent in upgrades, there's no comparing this home to anything like it in the neighbourhood. Be the envy of all your friends and family with a fully open-concept main floor feature separate living and dining rooms. As well as a kitchen large enough for your family's best chef as well as their favourite assistant(s) featuring new cabinets installed in 2024. With 4 massive bedrooms on the second floor, there will no fighting about who has the biggest room as everyone will be happy! Plus and entire wing dedicated to the primary bedroom featuring his and hers closets as well as a full 5-piece bath. A beautiful backyard features a concrete patio and a wonderful gazebo allowing amazing summer evenings under the stars. Walking distance to multiple parks and just a short drive to a full shopping area. 7 Minute drive to Mount Pleasant Go Station. Situated far enough away from the hustle and bustle of Brampton, but also close enough to all major highways. An untouched basement awaits your family's best architect and interior designer. All this home needs now is you! (id:60569)
6 Carrington Avenue
Toronto, Ontario
Amazing Opportunity To Own This Solid Legal Triplex In Prime Location Situated On A Quiet Street Next To Schools & Parks. This Incredible Detached Property Offers 3 Self Contained Apartments W/ 4 Separate Hydro Meters. Main level updated kitchen with quartz countertop. Main and 2nd floor - new subfloor and vinyl plank flooring incl kitchen updated in 2019. Basement unit renovated 2019. All units Electrical panel upgraded to breaker (2019-2020). Excellent for Investors. 3 Car Parking Spaces With Mutual Drive. Close Proximity To New Eglinton Subway Line. (id:60569)
603 - 898 Portage Parkway
Vaughan, Ontario
This stunning two-bedroom corner unit spans 699 sq ft of interior space, complemented by a 117 sq ft balcony located in Downtown Vaughan! Just walking distance from Vaughan Metropolitan Centre Subway Station, YRT and Viva transit! The home features a highly functional layout with no wasted space, offering an abundance of natural light through floor-to-ceiling windows and a spacious balcony. With 9-ft ceilings, the unit exudes an airy, open feel. A standout bonus feature is the convenience of parking on the same floor (6th floor), allowing you to step directly into your unit without the hassle of waiting for an elevator. The building offers an array of premium amenities, including 24-hour concierge service, a theatre room, an outdoor terrace, a golf simulator and more! The vibrant Vaughan Metropolitan Centre (VMC) has become a sought-after destination for living, dining, shopping and commuting. This prime location is only 5 minutes from York University, 15 minutes to Yorkdale Mall, 30 minutes to Toronto Pearson Airport and 45 minutes to downtown Toronto. With easy access to Highway 407 and 400, it is also close to Vaughan Mills Shopping Mall, Canada's Wonderland, and many more attractions. The condo fee includes high-speed internet and YMCA membership. (Some photos have been virtually staged for your reference). Amazing price for an Amazing Location! This might be the right one for you! (id:60569)
1 - 4481 Highway 7 E
Markham, Ontario
Attention Healthcare providers and franchises: looking to expand in Markham? We have an established Foot clinic on Highway 7 with great exposure to Main Street highway 7 east. Located in the heart of Markham Unionville for the past 14 years with excellent service and reviews. Clinic is fully renovated and ready for a takeover. Are you a Chiropodist looking to start a business? (id:60569)
Pt Lt 62 Pl 441 Road
Grey Highlands, Ontario
Rarely found vacant land opportunity in Kimberley's Beaver Valley! Mixed use zoning, endless possibilities. Minutes from Beaver Valley Ski Club and the Talisman development (id:60569)
326 - 383 Main Street E
Milton, Ontario
Spacious 2+Den Condo in Eco-Friendly Greenlife Building. Discover the perfect blend of space, style, and sustainability in this 2-bedroom + den condo at the sought-after Greenlife Condos in Milton. Boasting over 1,200 sq. ft. of living space, this unit features a rare and valuable perk - three underground parking spots: two full-sized spaces and a dedicated spot for a small vehicle or motorcycle. The open-concept layout offers a bright and inviting living area, ideal for entertaining or relaxing. The modern kitchen showcases granite countertops, stainless steel appliances, a built-in microwave, and a stylish subway tile backsplash. The Primary ensuite bath has a jetted tub and separate shower that you can wind down in after working out in the buildings own gym. The generously sized den provides endless possibilities whether you need a home office, playroom, or guest bedroom, this versatile area has you covered. Located just steps from downtown Milton, you'll enjoy easy access to the vibrant farmers market, charming shops, and local dining. Plus, the environmentally conscious design of the Greenlife building keeps maintenance fees low, giving you peace of mind and affordability. Don't miss the chance to own this exceptional condo with unparalleled parking convenience and a prime location! (id:60569)
1109 - 65 St. Mary Street
Toronto, Ontario
Welcome to Suite 1109 @ U Condos Bay & Bloor. PRICED FOR QUICK SALE. This corner unit will not disappoint. This one bedroom, one bathroom corner unit boasts 2 large walk-out balconies with amazing views, hardwood floors throughout, 9 foot ceilings, gourmet kitchen, European appliances, Miele fridge and granite countertops. Steps from University, Bloor shops, Eataly and so much more. Being sold under Power of Sale "as is" (id:60569)
2506 - 30 Gibbs Road
Toronto, Ontario
OFFER ANYTIME Welcome to your new condo in Etobicoke. This beautiful unit is facing east and is high enough to drown out the highway noises, 2 bedroom 2 bathroom is split to offer maximum privacy and master bedroom offers a beautiful east view sunrise. Walking in you will be greeted by the kitchen where you can be a chef and entertain which then opens up to your living room with a breathtaking view of the Toronto skyline and CN Tower. The primary bedroom enjoys the Toronto skyline and has a walk - in closet and an ensuite bathroom . Move in ready- Move in and enjoy. 747 sq ft + 65 sq ft balcony.THANKS FOR SHOWING (id:60569)
B4 - 10095 Bramalea Road
Brampton, Ontario
* Great Opportunity To Own Or Invest In a Newley Commercial (app. 992 sq.ft) Renovated unit with city of Brampton issued permit. High demand area, next To William Osler Hospital Of Brampton With separate Reception Area along with Private office with large Recreation Area (can be converted to small office rooms) with own unit pantry Area and private washroom An Elevator And Stairs for Customer Use !! Multiple Usage Available: This fully renovated space is ready for occupancy perfect For All kind of Professional Offices, Medical office, Tutoring, Training schools etc. ** Amazing exclusive Signage available for unit itself** **EXTRAS** *The unit has Hybrid heat pump and have added flexibility to use as air conditioning after some modifications* (id:60569)
406 - 816 Lansdowne Avenue
Toronto, Ontario
Want a great open concept condo in one of Toronto's coolest neighbourhoods? Look no further. This one bedroom unit features a rarely offered layout perfect for entertaining or working from home. Large kitchen with granite counters and ample space for a kitchen island is a chef's dream. Open concept space with walkout to balcony on quiet side of the building. Large bedroom with double closet and ample 4-piece bathroom. Minutes walk to Geary Ave. (Blood Brothers, General Public, Famiglia Baldassare, and more) or walk a few minutes to Bloor St. and enjoy Sugo, Alma, RuruBaked, and other hotspots. Grocery store and pharmacy a stone's throw away. With transit at your doorstep, GO and UP lines a short walk away, and all amenities easily accessible nearby, this will be the perfect space to call home! Parking and locker available for rent from property management. (id:60569)
790 The Queensway
Toronto, Ontario
INVESTMENT OPPORTUNITY!!! COMMERCIAL/RESIDENTIAL (CR ZONING) Multiple Uses With This Very Versatile Zoning. Large Lot With Potential Development Of Multi Residential Home With No Site Plan Approvals Currently Required. (Buyer to Confirm) Totally Renovated In 2019!! Charming "Simplified" Cape Cod Style Family Home; Featuring: 2 Renovated Kitchens With Stainless Steel Appliances, Renovated Washrooms, Built In Cabinetry In Dining Room, Laminate, Ceramic Flooring, Pot Lighting And Smooth Ceilings Throughout, Walls And Attic Have Spray Foam Insulation For High R-Value. At The Time Of Renovation ; All New Windows, New Siding, New Shingles & 2 Skylights, 200 Amp Service, Furnace, Owned Hot Water Tank. 1and 1/2 Car Garage / Workshop Built in 2005. Finished Basement Hosting 3rd Bedroom, Family Room, 2nd Kitchen And Full Washroom (Perfect In- Law Suite) Large Private Driveway That Accommodates Multiple Parking Spots And Stone Patio. Ideally Located Close To All Amenities, Shopping, Restaurants, Cafes, Schools, Parks, Gardiner Expy, Minutes Drive To Downtown and Lake. (id:60569)
1395 Hurontario Street
Mississauga, Ontario
Attention All Investors, Multi-Generational Families & Business Owners! Don't Miss Out On An Exceptional Opportunity to Own a Versatile Mixed-Use Property In A Prime Location With Maximum Exposure & Accessibility! Zoned For Both Residential & Commercial Use, Offering Incredible Rental Income Potential Across 3 Separate Units! This Property Features A Fully Equipped Dental Office With A Waiting Area, Full Sterilization Room, Functional Dental Chair & Private Employee Bathroom Perfect For Immediate Business Use! The Primary Living Space Boasts A Double-Car Garage, 2 Separate Entrances, Full Kitchen, Living & Dining Room, Laundry, 3 Spacious Bedrooms & 2 Full Bathrooms. A Legal Studio Apartment Offers a Private Walk-Up Entrance With A Terrace, 3Pc Bathroom, Kitchen & Laundry. The Basement Apartment Features A Separate Entrance, 2 Bedrooms, Kitchen, 3Pc Bathroom & Laundry Ideal For Rental Income Or Extended Family Living! Situated Close to Schools, Parks, QEW, Short Walk To Vibrant Port Credit & GO Station. Don't Miss This Unique Live-Work Investment Opportunity! (id:60569)
2580 Shepard Avenue Unit# 34
Mississauga, Ontario
Turnkey nail salon business for sale in the high-traffic Newin Plaza at Dundas & Hurontario—an excellent opportunity to own a fully equipped salon in one of Mississauga’s busiest commercial hubs. This well-appointed space includes 2 brand-new pedicure chairs, 3 nail stations, 2 massage/waxing chairs, a separate treatment room with massage setup, and a large inventory for a smooth transition. Surrounded by thriving retail and professional services, the salon enjoys strong visibility and steady foot traffic. Low monthly rent makes it ideal for beauty professionals or entrepreneurs looking to launch or expand their brand. Business-only sale with flexible rebranding options. (id:60569)
708 - 35 Balmuto Street
Toronto, Ontario
Welcome to the Uptown, a luxurious Art Deco residence at 35 Belmuto St., steps from Yonge and Bloor subways and the Manulife Centre, offering unparalleled access to Holt Renfrew, Bloor Street, and Yorkville's upscale shopping, as well as the University of Toronto; this recently renovated Suite 708 features an excellent floorplan with two bright bedrooms, including a primary suite with a 4-piece ensuite and walk-in closet, a second bedroom with a large closet, a spacious living area leading to a large balcony, and premium upgrades including crown moulding, smooth ceilings, and Canadian-made hardwood floors, all within a building boasting an elegant lobby, fitness area, gym, media room, virtual golf, billiards, party room, 24-hour security-concierge, and indoor visitor parking. Unit includes 1 parking spot. (id:60569)
3358c Kingston Road
Toronto, Ontario
Welcome to this luxurious freehold end-unit townhouse, offering great space and privacy, nestled in the highly sought-after Guildwood neighborhood. With 2,475sqft of meticulously designed living space, this beautifully upgraded 4-bedroom, 3-bath home is the largest unit in the complex and is perfect for those who desire a blend of modern sophistication and comfort. Step inside to an open-concept layout that is both bright and inviting, featuring hardwood floors, sleek California shutters, crown moulding, luxurious pot lights and a striking brick accent wall with a cozy fireplace that adds character to the main floor. The chef-inspired kitchen is a showstopper, boasting upgraded granite countertops, a stylish quartz backsplash, exquisite custom cabinetry and high-end stainless-steel appliances. Enjoy your enormous upgraded private deck in the rear, perfect for BBQs or relaxation, offering a serene retreat right at home. The primary bedroom is a true sanctuary, featuring a spacious walk-in closet, a luxurious spa-like ensuite, and a charming Juliet balcony, bringing in natural light and beautiful views. With soaring 8-foot smooth ceilings, upgraded bathrooms and hardwood flooring throughout, every inch of this home is thoughtfully crafted. The high-quality finishes create an atmosphere of pure elegance, offering an unparalleled living experience. Enjoy the added bonus of two spacious parking spaces and built-in garage. The separate entrance to the basement, offers great rental potential. Ideally located in close proximity to top-rated schools, premium shopping centres, hospitals, and recreational facilities. With easy access to public transportation, including the TTC and nearby GO train stations, commuting has never been easier. Immerse yourself in the beauty of serene walking trails that lead directly to the lake, perfect for outdoor enthusiasts. This home is the perfect balance of luxury, practicality, and location a true dream come true. (id:60569)
6320 Kestrel Road
Mississauga, Ontario
Great opportunity to have your own established decoration business serving the wedding industry in the GTA. Highly profitable with low operating expenses. Convenient storage warehouse at Courtneypark and 410. Total monthly rent including HST is $2,373. (id:60569)
127 Union Boulevard
Wasaga Beach, Ontario
Welcome to 127 Union Blvd in Wasaga Beach! Step into this stunning modern contemporary home, where over 1500 sq ft of living space awaits you. This open concept home features 3 bedrooms and 2.5 baths, making it the perfect home for families seeking comfort and style. As you enter, be greeted by a bright foyer that showcases a stunning stained oak staircase, accentuated by corner stairwell windows that flood the space with natural light. Spacious main hallway leads you to a powder room and convenient access to the single car garage that includes an EV charger rough in and automatic door opener. The heart of the home is the kitchen, complete with fresh white upgraded cabinetry and an accent island, under-mount lighting, and quartz countertops. Overlooking the kitchen is a generously sized great room boasting a large picture window with a view of the backyard. Upper floor includes vinyl plank flooring in hallway, a main bathroom with quartz countertops and three generously sized bedrooms with berber carpet and large windows. Primary bedroom includes a large walk in closet and an ensuite featuring quartz countertops with double sink, glass shower and soaker tub ideal for relaxation and rejuvenation. The unfinished basement includes enlarged windows, ready to be transformed into additional living space or recreation areas. Nestled in the family-friendly community of Rivers Edge, enjoy being surrounded by scenic trails perfect for outdoor adventures and just minutes away from beautiful beaches where summer memories are made. Don't miss out on this incredible opportunity! (id:60569)

