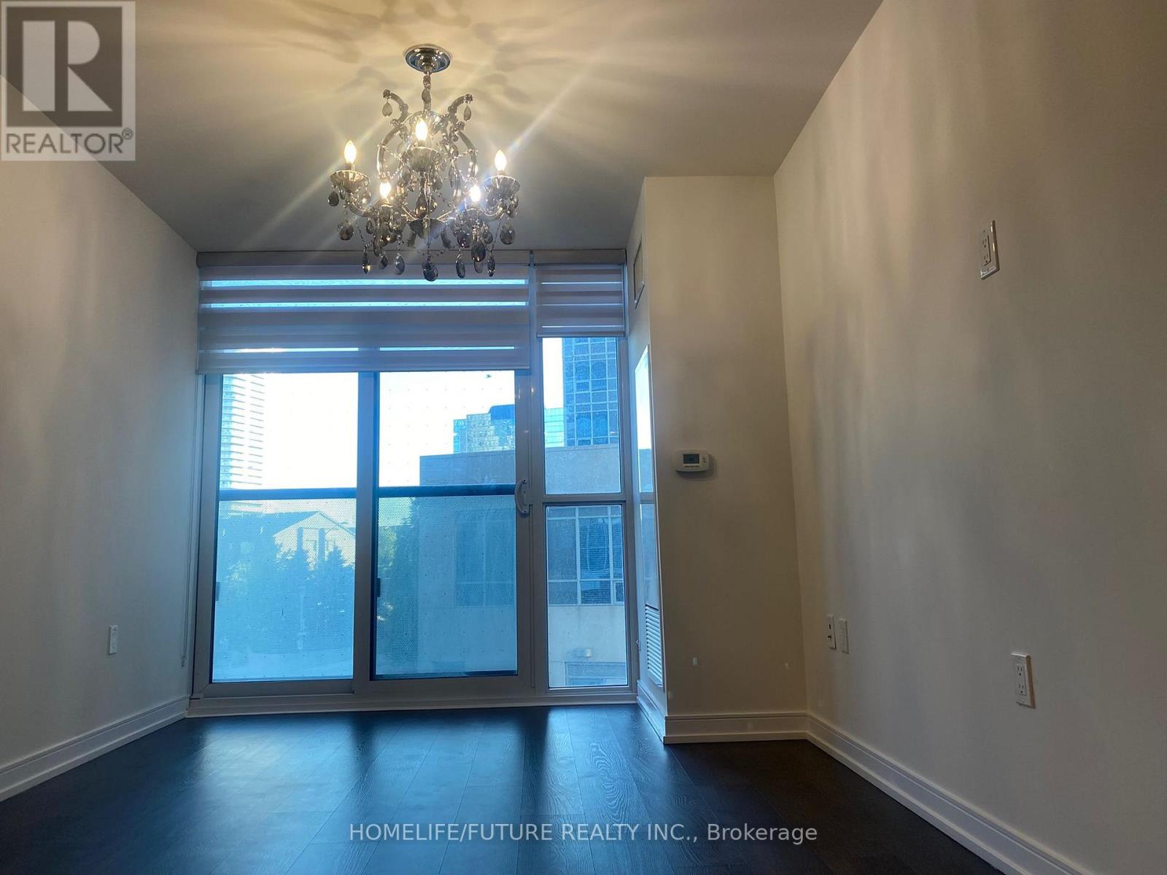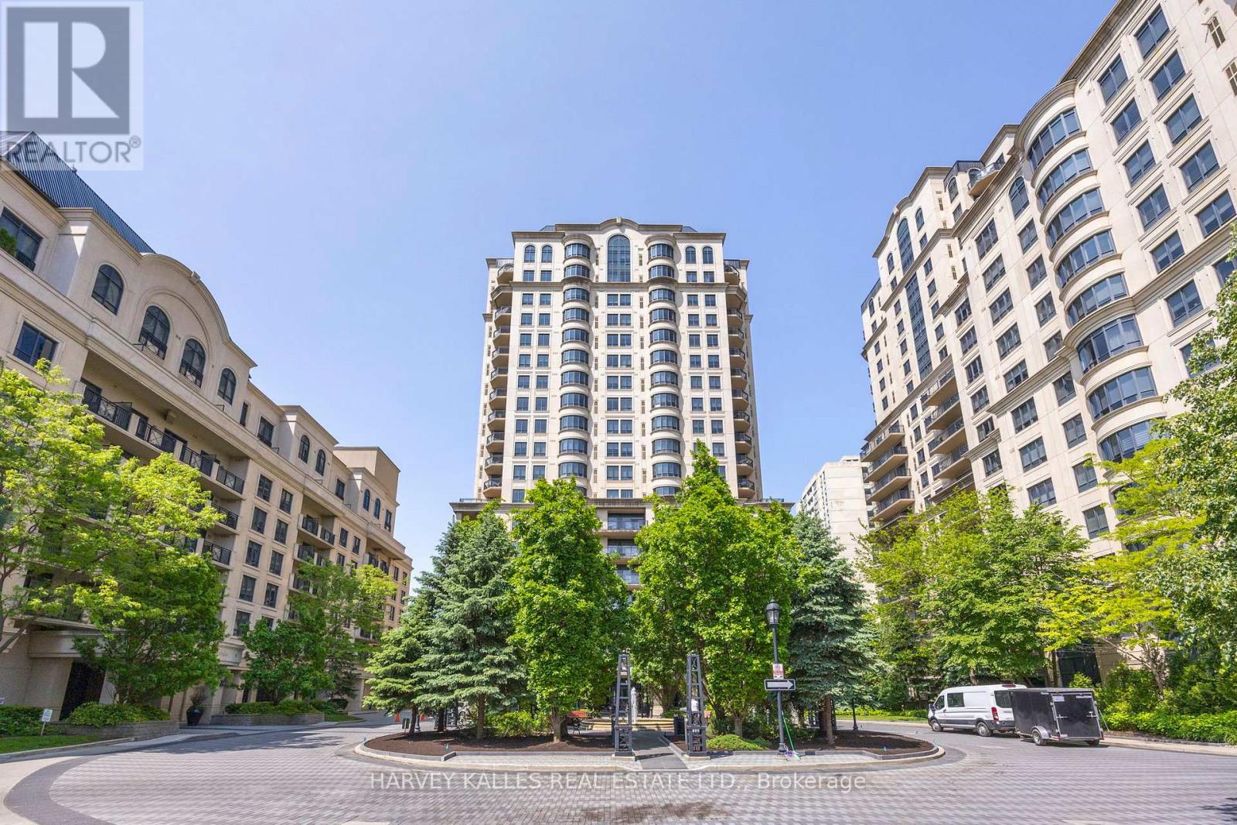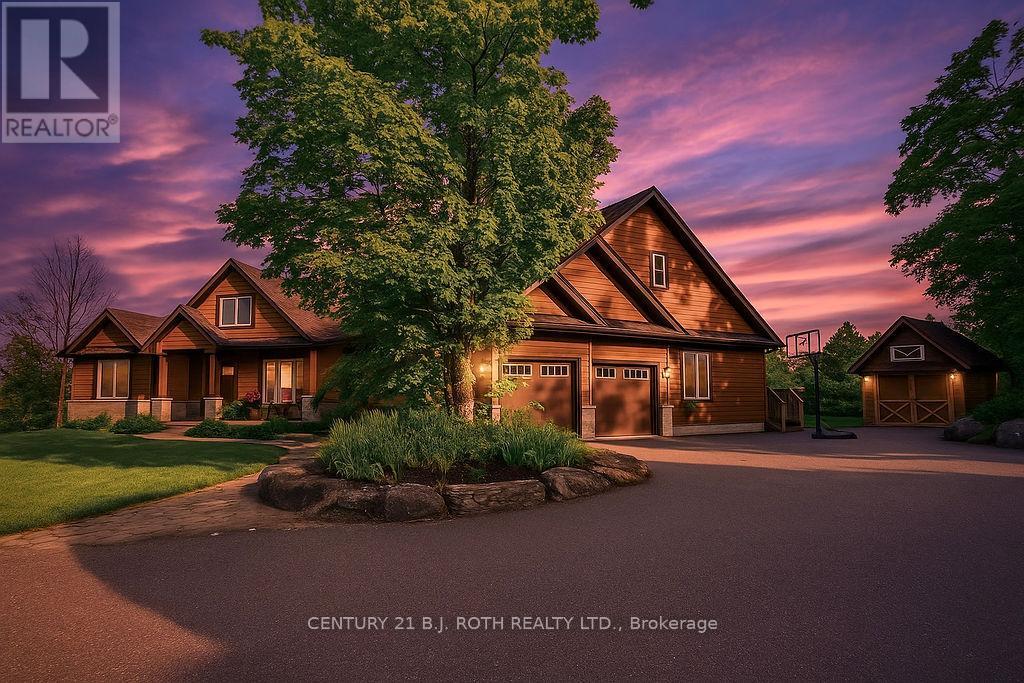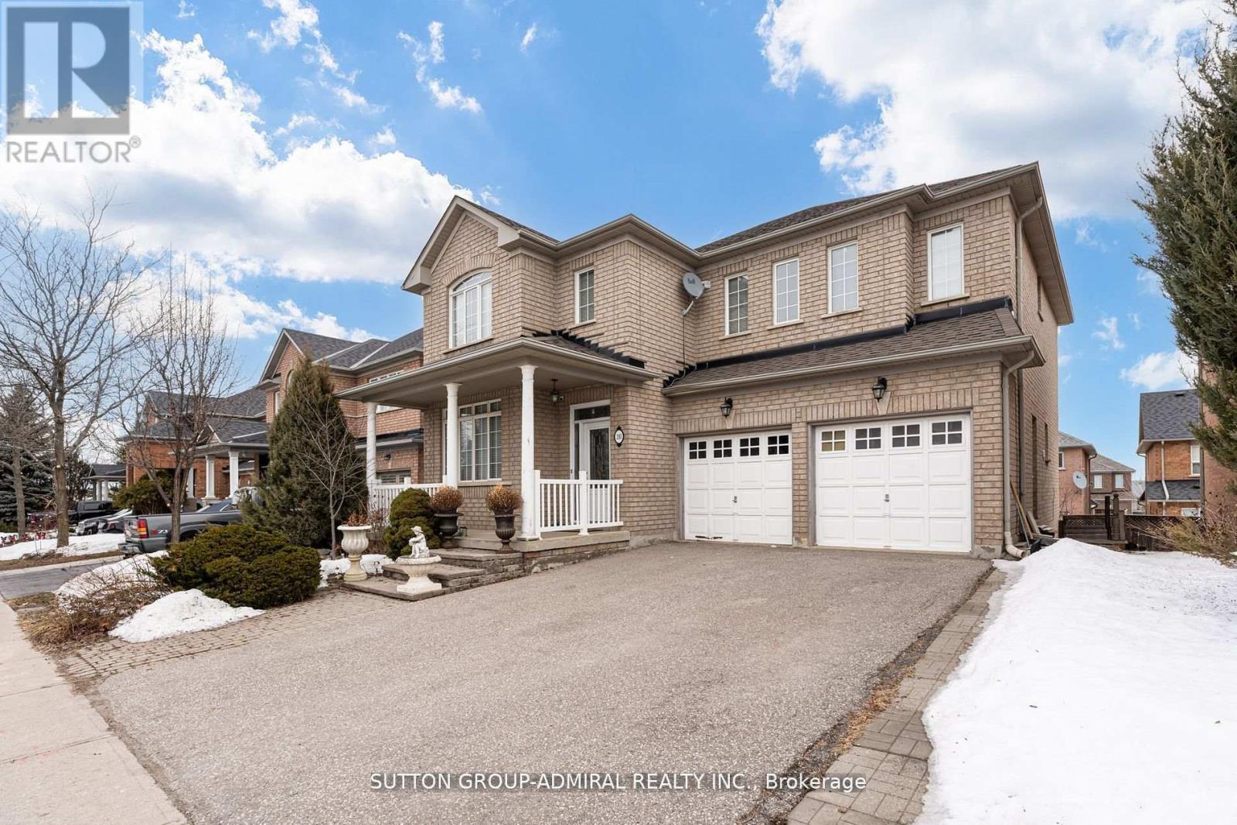B429 - 1119 Cooke Boulevard
Burlington, Ontario
Situated just steps from the Aldershot GO Station, commuting is a breeze. Walking Distance to the GO TRAIN. 50 MINUTES TO DOWNTOWN TORONTO (Union Station). Quick access to Highway 403 and proximity to McMaster University make this an ideal spot for busy professionals and students. Beyond the building, the Aldershot area offers a vibrant lifestyle with nearby cafes, restaurants, parks, and trails. Lake Ontario is just a short drive away, providing ample opportunities for outdoor recreation. The carpet-free condo with Granite Countertops, SS appliances, upgraded cabinets with backsplash. Off the living room, you step onto a large balcony perfect for enjoying your morning coffee with a great and clear view of the escarpments. Underground parking is included. Building amenities include a rooftop terrace, a party room and a Gym. (id:60569)
15120 Yonge Street
Aurora, Ontario
Excellent Yonge St. Investment Opportunity in the Heart of Aurora. *Free Standing Building*. *Prime Location. Mixed Use. *Ideal of Investors or End Users. Zoning Allows for Many Uses. All Newer Construction, Built to Code & Extremely Well Maintained. Currently Owner Occupied. 4 Levels. Seller willing to offer a VTB Option. Private Driveway Parking for 4 Vehicles. Located across the Aurora Library, & all Shopping, Transit & New Developments. *See Virtual Tour! *Prime Location, Currently Commercial & Residential Building. VTB Option Available. Option to make Lower Level Unit a 2nd Apartment or Business Space. Ample Private Parking. Flexible Closing Date. Vacant on Possession. Ideal for many Business models. (id:60569)
204 - 225 Village Green Square
Toronto, Ontario
Newly Constructed Tridel Condominium In The Prestigious Metrogate Community Welcome To This Elegantly Designed 1-Bedroom Plus Den Residence Offering A Bright And Spacious Open-Concept Layout, Thoughtfully Finished With Contemporary Upgrades. Interior Features Include Smooth Ceilings, Custom Cabinetry, Recessed Lighting In The Kitchen, Mirrored Closet Doors, Premium Window Coverings, And A Modern Glass-Enclosed Shower. The Versatile Den Provides An Ideal Space For A Home Office, Guest Room, Or Additional Living Area. A Rare Tandem Two-Car Parking Space Adds Significant Value And Convenience-Perfect For Couples Seeking Both Style And Practicality. Maintenance Fees Include Unlimited Rogers Internet, Enhancing Both Comfort And Connectivity. Located In A Highly Desirable Neighbourhood With Easy Access To Transit, Parks, Shopping, And Dining, This Offering Presents An Exceptional Opportunity For Discerning Buyers. (id:60569)
1602b - 660 Sheppard Avenue E
Toronto, Ontario
Welcome to #1602B St. Gabriel's. 2,165 sf of Pure Luxury, with large windows getting tons of natural light.Step off the Direct to Suite access elevator into a Grand Foyer, with stone floors.Enter the combined Living & Dining Rooms, a wonderful open space & flow for entertaining, with Eastern-Southern-and-Northern-Views.Bring your house-sized furniture because it will fit.Beyond, the Cook's Kitchen has lots of cupboard/storage space, stainless steel appliances, with a great amount stone surfaces for prepping & cooking meals.It's combined with a Breakfast room, again with lots of natural light.Walk out to the Balcony to sip your coffee or barbeque your meals.Next to the kitchen is the Family Room, a good spot to watch television, or sit quietly & read a book.The adjoining office has plenty of shelves & storage area for filing.The oversized Primary Bedroom has His & Hers Walk-In Closets & a Five-Piece Bathroom, with Separate Shower & Bathtub, plus a Premium Toilet. In this Split Plan layout, the Second Bedroom, also with En-suite bath is at the other end of the unit which speaks volumes for privacy. There is a third bathroom, a powder room, & a Laundry facility with full-sized washer/dryer. And, its freshly painted. St Gabriels is known for its fabulous amenities & well trained, helpful staff. Use the valet to park your car & bring groceries to your suite. The building has an indoor pool, a Cardio Room, a Yoga Studio & a Weight Room. The huge party room has its own kitchen, so you can host a large party outside of your unit. There is a Guest Suite & plenty of Visitors Parking. It's a spirited community, with lots of planned social events. All of this is offered in a superb location steps to Bayview village, with Loblaws, shopping, Restaurants & Cafes, close to the Highway for downtown, East/West or Northern Excursions. Easy walk to the subway/public transport. If you're looking for a very special unit, in a great condominium development, this could be the one! (id:60569)
61 Soho Street Unit# 13
Stoney Creek, Ontario
Welcome to 61 Soho Street—a stunning, 1602 sq ft freehold end-unit townhome built Losani Homes in 2023, nestled in the sought-after Central Park community. This beautifully designed home offers an open-concept main floor featuring a spacious living and dining area, perfect for both everyday living and entertaining. The modern kitchen boasts stainless steel appliances, quartz countertops, and sleek, durable flooring that adds style and easy maintenance. The bright and airy great room offers large windows and a patio door to enjoy serene sunset views. Upstairs, you’ll find 3 generously sized bedrooms, 2.5 bathrooms, and the convenience of second-floor laundry. This location is a commuter’s dream with quick access to highways and public transit. You’ll also enjoy close proximity to shopping centers, schools, parks, a movie theatre, and a recreation centre. Move-in ready and filled with modern touches—this home has everything you’re looking for (id:60569)
14 Anson Avenue
Hamilton, Ontario
This all-brick, back-split home offers a unique and practical multi generational or in-law living arrangement with a separate entrance to the basement. This property has it all. Each level boasts its own laundry facilities and a fully equipped kitchen, ensuring convenience and privacy. The main floor greets you with a large and bright living room, perfect for relaxing or entertaining. The spacious kitchen, is open to the dining area and has loads of cupboards and counter space. Recent decor updates throughout the home add a fresh and modern touch. Upstairs, is three bedrooms and 5-piece bathroom. The primary bedroom has bonus ensuite privileges. The lower level provides an open-concept living space with a large eat-in kitchen thats perfect for gatherings. It also includes a spacious bedroom and a 3-piece bathroom. The property boasts a family-sized yard, perfect for outdoor activities and relaxation, and a large paved driveway that provides ample parking. Its convenient location ensures easy access to nearby schools, parks, shopping centers, and restaurants, offering everything you need within a short distance. (id:60569)
318 - 250 Webb Drive
Mississauga, Ontario
Spacious, Open Concept 2 Bedroom, 2 Bath Suite + Solarium ** 1153 Sq. Ft. ** With South View Located In Very Well Managed Luxury Building. Walk To Square One, City Hall, Central Library, Living Arts Centre, Movie Theaters, Public Transit, Major Hwy's, Schools And All Other Amenities. 24 Hours Security, Indoor Pool, Tennis Court, Party Room & More. Brand new SS appliances and Laundry set. (id:60569)
2809 - 388 Prince Of Wales Drive
Mississauga, Ontario
Great Location! Spacious And Bright Unit. Beautifully Updated 1 Bedroom + Den, 2 Bath Suite With Storage Locker at One Park Tower - a Stunning Art Deco Inspired Building And One Of The Best Daniels Builds In The Square One Area. This immaculate Suite Offers An Excellent Layout With A Spacious Interior and SEPARATE DEN With Door That Could Easily Be a 2nd Bedroom. Numerous Improvements Include: Professionally Painted Throughout (2025), Stylish New Light Fixtures (2025), Upgraded Kitchen (2025), Quartz Countertops, Vinyl Flooring Throughout (2025). Primary Bedroom With Spacious 4pc Ensuite Bath. Enjoy Panoramic East City Views. Purchase Includes One Parking Spot And One Storage Locker! Building Amenities Include An Indoor Pool, Gym, 38th Floor Party Room Lounge Area with Billiards, Outdoor Space and More. Plenty of Underground Visitors Parking For Your Guests. Fabulous City Centre location, next to an outdoor green-space and a dog run. Steps to Square One, Celebration Square/City Hall, Living Arts Centre, YMCA, Cineplex, Starbucks numerous restaurants, MiWay and GO Transit. (id:60569)
125 Dean Avenue
Barrie, Ontario
Welcome to 125 Dean Ave - a beautifully updated 4+1 bedroom, 3 bathroom home in one of Barries most sought-after neighbourhoods. Offering over 2,300 sqft above grade, a double car garage, and a warm, functional layout, this home has been thoughtfully improved over the past three years to deliver comfort, style, and everyday ease. Inside, you'll find new vinyl plank flooring throughout, a freshly painted interior, and stylish new light fixtures that give the home a fresh, cohesive feel. The main floor offers a spacious family room with a fireplace, a large living/dining area, and a bright breakfast nook overlooking the backyard. The kitchen has been updated with new appliances, countertops, refinished cabinets and a modern backsplash - creating a space that's both functional and inviting. Upstairs, four well-sized bedrooms include a generous primary suite with a walk-in closet and a private 5-piece ensuite. The partially finished basement adds flexibility with a fifth bedroom and a finished bonus room - ideal for a home office or workout space. Curb appeal is enhanced with updated front yard landscaping, a newer garage door, and exterior lighting. In the backyard, enjoy a recently built deck and fire pit - perfect for entertaining or unwinding in the privacy of your fully fenced yard. Ideally located close to parks, schools, and commuter routes, this move-in-ready home offers a wonderful lifestyle in a family-friendly setting. (id:60569)
19 Reid's Ridge
Oro-Medonte, Ontario
This extraordinary estate, set on 8.6 acres, offers a thoughtfully designed layout that blends luxury, privacy, and functionality. Originally built as the builder's own home, it features a multi-generational living space with distinct yet connected areas, ideal for families who want both closeness and independence. The open-concept design flows seamlessly across the main floor, loft, and walk-out basement, creating an inviting atmosphere for both everyday living and grand entertaining. The expansive kitchen, connected effortlessly to the living and dining areas, is perfect for hosting large gatherings. The primary suite is a masterpiece, boasting built-in cabinets, a spacious walk-in closet, and a spa-inspired bathroom with dual vanities and a unique shower with two separate entrances. With five bedrooms plus a fitness room that can serve as a sixth bedroom home offers abundant space. Movie nights will never be the same thanks to your private theatre, making trips to a movie theatre a thing of the past! Step outside to the stunning covered deck, where you'll enjoy breathtaking views offering unmatched serenity. With over 6,500 square feet of finished interior space, this home is truly a rare find best appreciated in person to fully experience its exceptional layout and design. Measurements as per Geo Warehouse 350.94 ft x 849.28 ft x 305.11 ft x 9.82 ft x 9.82 ft x 9.82 ft x 9.82 ft x 9.82 ft x 9.82 ft x 9.82 ft x 145.59 ft x 695.97 ft x 929.12 ft (id:60569)
393 Coachwhip Trail
Newmarket, Ontario
Charming 4-Bedroom Home in Prime Newmarket Location - Steps to Yonge Street! This spacious 4-bedroom, 5-bathroom home is perfectly located just off Yonge Street, putting you within walking distance of Upper Canada Mall, grocery stores, restaurants, parks, and transit. Inside, this home offers a bright and welcoming layout with plenty of room for the whole family. Main floor features comfortable living and dining spaces, large sized laundry and mudroom area with direct access to garage while the four generous sized bedrooms upstairs each come with access to their own and shared baths. The finished walk out basement provides even more space, ideal for a rec room, home office, or guest suite. Outside, enjoy a private backyard great for BBQs, gardening, or simply unwinding after a long day. With a fantastic location and a functional layout, this home is ready for you to move in and make it yours. (id:60569)
5055 Greenlane Road Unit# 143
Beamsville, Ontario
RARE opportunity to own a spacious Main Floor 2 Bedroom + Den condo! Comes with 1 underground parking spot, 1 storage locker and a state of the art Geothermal Heating and Cooling system which keeps the hydro bills low!!! Enjoy the open concept kitchen and living room with stainless steel appliances, a breakfast bar and two cozy bedrooms. The condo is complete with a 4 piece bathroom, spacious den for your work-from-home needs, in-suite laundry, and a private terrace with unobstructed views of the courtyard. Enjoy all of the fabulous amenities that this building has to offer; including a party room, modern fitness facility, rooftop patio and bike storage. Situated in the desirable Beamsville community with fabulous dining, shopping, schools and parks. 25 minute drive to downtown Burlington, 20 minute commute to Niagara Falls, you don’t want to miss this opportunity, book your showing today! (id:60569)












