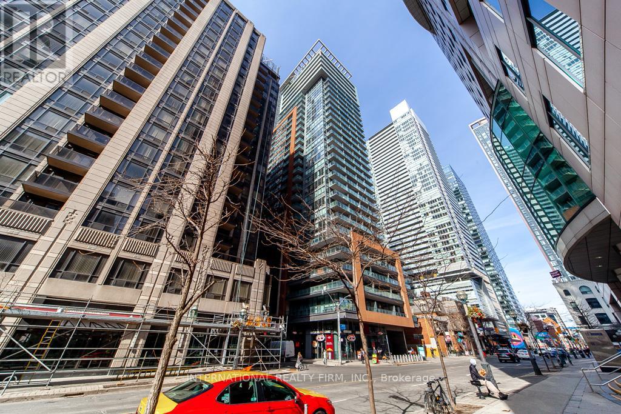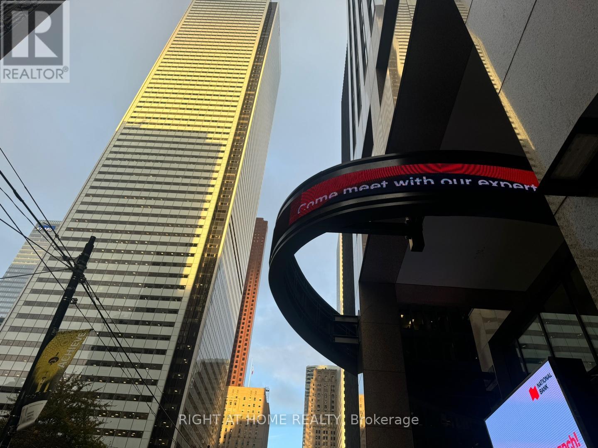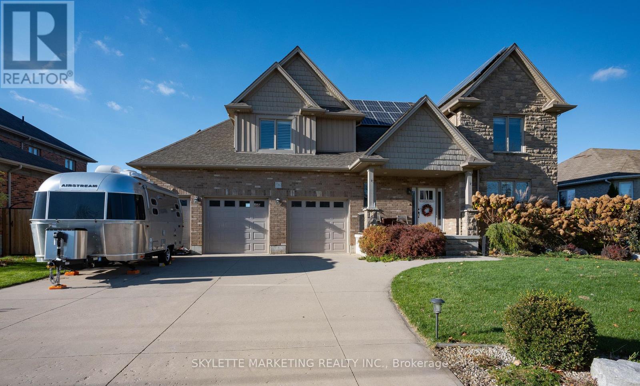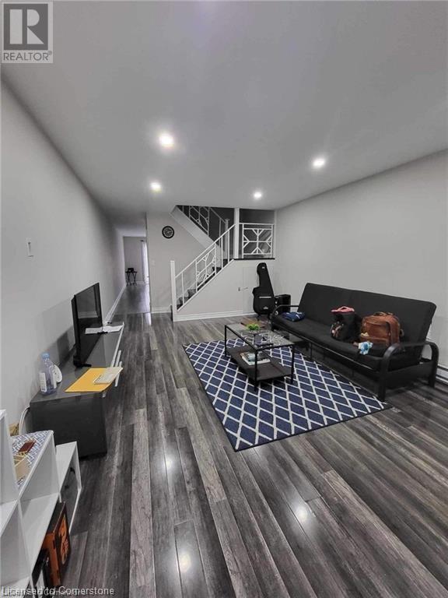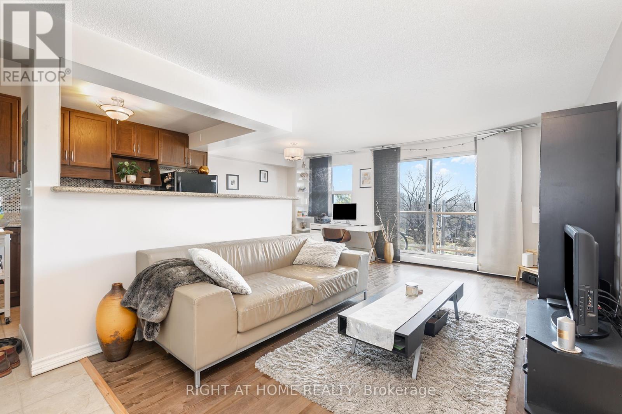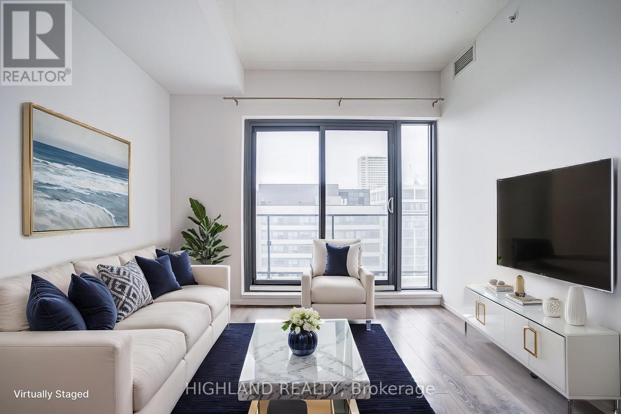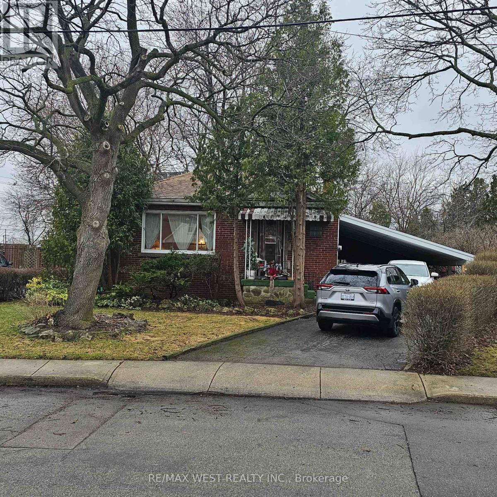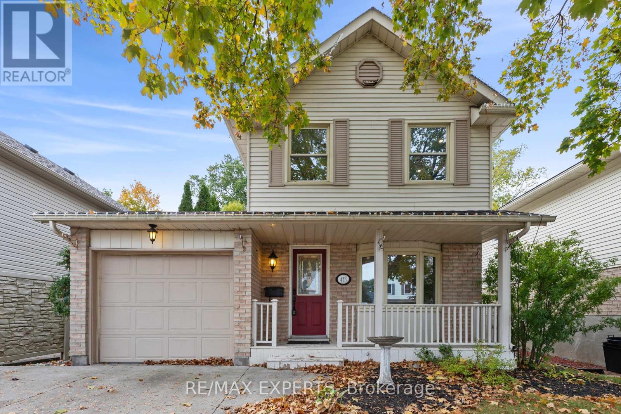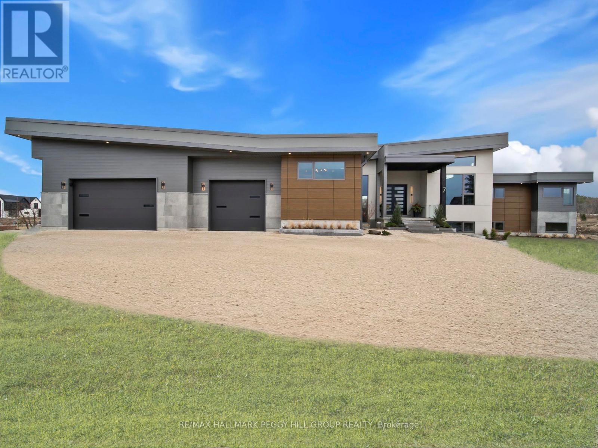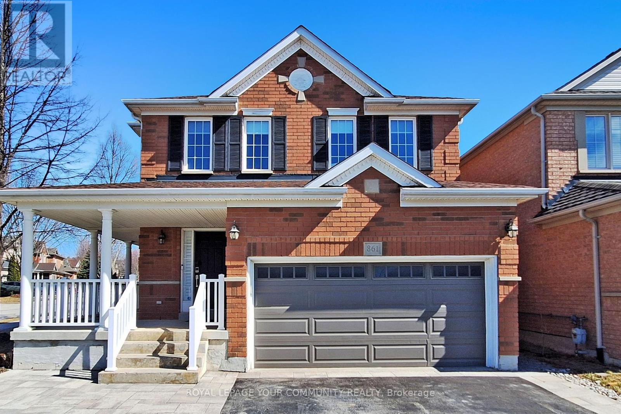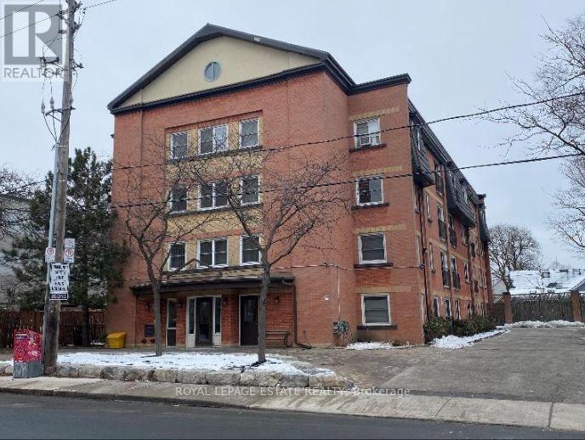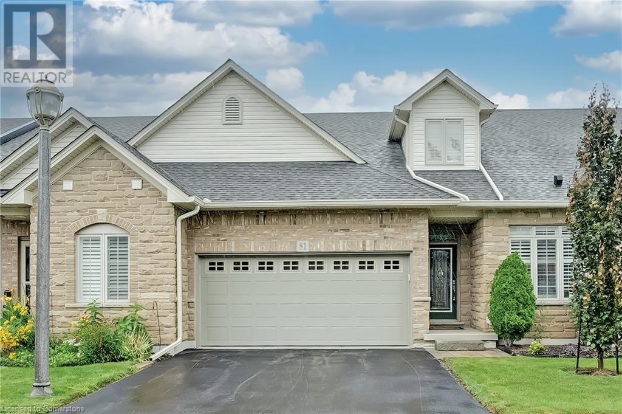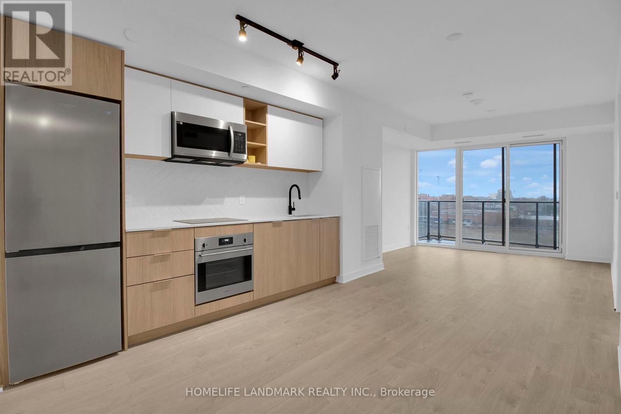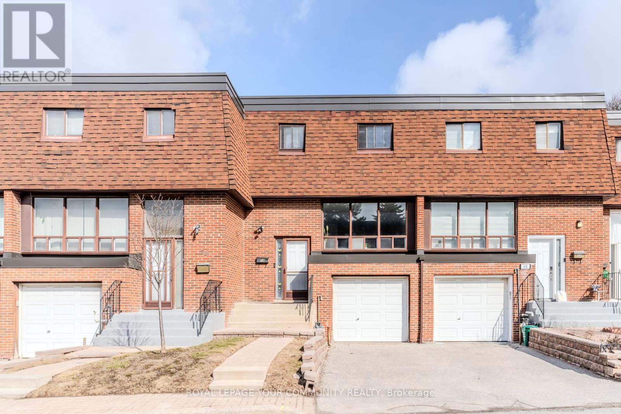318 - 8 Mercer Street
Toronto, Ontario
Ideal Investment Mercer St. Condo with a AAA Tenant in Place. In The Heart Of Toronto Entertainment District. One Bedroom Plus 48 Sq. Ft. Open Balcony. Open Concept. High End Finishing. Perfect Location. Steps To P.A.T.H. System, Restaurants & all the City has to Offer. (id:60569)
B101 - 121 King Street W
Toronto, Ontario
Health Food Store in PATH downtown. A Great oppertunity to own and operate a proven business over 18 years and Going! Business potential is getting better every month! The owner is motivated and wanted to retire! Only 5 days a week, only 8 hours a day business. All the weekend and statutory holidays that you can enjoy with your family! If you are passionate about human health and you have friendly personality, this is the right business for You! Minimum trainning is required with some needed knowledge, then you could run and make a very good living with a full of pride of helping people too! (id:60569)
67 Sunrise Drive
Hamilton, Ontario
Welcome to 67 Sunrise! A Turn-Key, Fully Renovated Legal Multi-Family Bungalow in Desirable East Hamilton! This beautifully updated home features 3 bedrooms, a modern kitchen, and a stylish full bathroom on the main floor. Professionally renovated with attention to detail, you'll find built-in stainless steel appliances, quartz countertops, a countertop stove, engineered flooring, and modern finishes throughout. The fully finished basement with separate entrance offers incredible versatility. It includes a spacious family room, second kitchen with dining area, a large bedroom, and an additional room perfect for a home office, den, or playroom. Ideal setup for multi-generational living or potential income. Situated within walking distance to Glendale Secondary and Viola Desmond Elementary, and close to parks, bus routes, Eastgate Mall, and the Red Hill Expressway. Future Go Station access just minutes away. Key upgrades include: New main water line from the city, 200-amp electrical service, New furnace, Stainless steel appliances, Quartz countertops & backsplash, Undermount cabinet lighting, Washer & dryer, LED lighting with built-in nightlights, New plumbing, Luxury vinyl plank flooring, 7 baseboards Enjoy a fully fenced backyard with fresh grass, storage shed, large driveway, and carport parking for multiple vehicles. All renovations completed with proper city permits. Don't miss the full list of updates available in the supplements. (id:60569)
536 Juliana Drive
Strathroy-Caradoc, Ontario
Nestled on a generous 0.5 acre lot being surrounded by stunning perennial gardens, this spacious custom built home is a perfect fit for your growing family with over 2800 sq ft living space. This beautiful home boasts 4 spacious bedrooms, 2.5 baths plus a main-floor versatile room that can serve as a fifth bedroom or office. Enjoy the convenience of a 2.5 garage with 240-volt outlet, providing ample space for storage and electrical car charging. Plus, with owned solar panels on the roof, you will benefit from sustainable energy that sells hydro back to the city every month, giving you added savings and eco-friendly peace of mind. Open concept main floor has spacious living room with fireplace, seamlessly flowing into the dinning room and designed Kitchen with custom cabinetry. Upstairs, the spacious master suite is a true retreat with the most amazing en-suite/walk-in closet combos that we have ever seen. Three additional generously sized bedrooms, a 5-piece main bath, and a convenience second-level laundry complete the upper floor for growing family. Lower level has excellent natural light, rough-in for future bath & walk-up steps to the garage. Step outside onto the finished stone patio(over 1000 sq ft), easily accessible from the dinning room, where you can enjoy the outdoor space. Beautiful exterior landscaping from front to back with flower beds, fruit tress, fenced vegetable garden, raised cut flower beds, shed, and more for garden lovers to explore. Bonus features include WiFi controlled in-ground sprinkler system, air treatment system(APCOX), central vacuum system, whole home steam humidifier system, Fotile exhaust hood, EV charging outlet. You would need to see in-person to appreciate what this amazing property has to offer, book your showing today and you will not be disappointed. (id:60569)
16 Trevor Drive
Stoney Creek, Ontario
Nestled on a picturesque corner lot with stunning Escarpment views, this beautifully updated 3-bedroom, 2-bathroom bungalow offers the perfect blend of modern upgrades and breathtaking surroundings. Step inside to find a fully renovated main floor, featuring a bright open-concept layout, with laminate flooring throughout, gas fireplace, granite countertops and stainless steel appliances. Outside, enjoy newly landscaped grounds, including an extended side-yard with patterned concrete, custom stone fire pit, and vinyl privacy screens complemented with newly planted blue spruce trees for added privacy. This property is highlighted by a detached, heated double car garage, finished with vinyl flooring, large windows, and cabinetry. Use this versatile space as a workshop, rec room, or home gym - all while still functional for parking. The finished basement expands the living space with a fireplace, bar, rec room, full bathroom and office or spare room. A side entrance could be converted to a separate entrance to the basement offering potential for a private in-law suite or basement apartment. Located in a quiet, desirable neighbourhood, this home is just a short walk from downtown Stoney Creek, where you'll find charming shops, restaurants, and amenities. Move-in ready with incredible flexibility, this home is a must-see! Don't miss out on this rare gem. (id:60569)
350 Brock Avenue
Toronto, Ontario
TRIPLEX!! Excellent Investment Opportunity In A Prime Location In Little Portugal! This Semi-Detached Home Features Three Separate Apartments, Each With Private Entrances. Enjoy The Convenience Of Lane Parking And A Spacious Two-Car Garage With A Newer Door. The Property Also Boasts Two Laundry Rooms For Added Comfort. Just Steps Away From TTC, Dufferin Mall, And Local Schools, This Location Offers Exceptional Accessibility. With West-Facing Views, You Can Experience Breathtaking Sunsets Every Day. Currently All Units Are Vacant, Presenting A Fantastic Chance To Renovate And Create A Valuable Investment For The Future. Don't miss out on the chance to own a piece of Toronto's Little Portugal neighborhood schedule a viewing today and explore all the potential this property has to offer! (id:60569)
8646 Willoughby Drive N Unit# 18
Niagara Falls, Ontario
Bright and Spacious Townhouse At An Affordable Price! Great Opportunity For 1st Time Buyers Or Investors. Why Rent When You Can Own This Descent 3 Bdrm Townhouse @ A Convenient Location Only 7 Mins Drive To The Falls. Steps To Marineland, School, Park, Plaza, Library & Other Amenities. Water & Cable Included In Maintenance Fee. (id:60569)
7 Ridgeside Lane
Hamilton, Ontario
Stunning 3-Storey Condo Townhome with 3+1 Bedrooms & 3.5 Washrooms in Waterdown | 6 Years New | 2151 Sqft. This elegant brick & stone townhome offers three levels of thoughtfully designed living space. Spacious foyer leading to a private bedroom with a full washroom ideal for guests or a home office. A chefs dream kitchen with a central island, stainless steel appliances, backsplash, and ample cabinetry. The open-concept layout flows into a bright Great Room featuring laminate flooring, 9-ft ceilings, pot lights, and space for a large dining table perfect for entertaining. Step out onto the generous balcony for fresh air and relaxation. Third Floor features three spacious bedrooms, two full washrooms, and a convenient laundry area. This is a fantastic opportunity for first-time home buyers to own a beautiful, modern home in a highly desirable Waterdown neighborhood. Dont miss out! (id:60569)
503 - 793 Colborne Street E
Brantford, Ontario
Welcome first time buyers/investors/downsizers. This beautiful, bright one bedroom apartment features an open concept kitchen/living/dining room, large balcony with an amazing view. Granite countertops in kitchen, loads of cupboards space, breakfast bar. Hardwood floor in living, dining room and bedroom. In-suit laundry for your convenience. Public transportation, parks, trails, easy access to HWY 403. Building features 2 elevators, party room, exercise room. Newly renovated garage. (id:60569)
3004 - 159 Dundas Street E
Toronto, Ontario
AAA location: Steps to TMU (formerly Ryerson University), Yonge-Dundas subway station, and streetcar lines. Walk to Eaton Centre, top hospitals, University of Toronto, and George Brown College *Sun-drenched and spacious 1-bedroom, 1-bathroom unit.* Boasting floor-to-ceiling windows and a coveted south-facing exposure, this home is flooded with natural light and offers breathtaking city and lake views.* Enjoy 9-foot ceilings, a large private balcony, and a modern kitchen outfitted with sleek stainless steel appliances. The thoughtfully designed layout features a walk-through bathroom with direct access from the primary bedroom, combining style and convenience seamlessly. Residents enjoy access to premium amenities, including a 24-hour concierge, sun deck, landscaped garden, BBQ area, outdoor pool, and a fully equipped gym. Perfect for investors or anyone seeking a contemporary, move-in-ready space in the vibrant heart of the city. (id:60569)
67 Sunrise Drive
Hamilton, Ontario
Welcome to 67 Sunrise—A Turn-Key, Fully Renovated Legal Multi-Family Bungalow in Desirable East Hamilton! This beautifully updated home features 3 bedrooms, a modern kitchen, and a stylish full bathroom on the main floor. Professionally renovated with attention to detail, you'll find built-in stainless steel appliances, quartz countertops, a countertop stove, engineered flooring, and modern finishes throughout. The fully finished basement—with separate entrance—offers incredible versatility. It includes a spacious family room, second kitchen with dining area, a large bedroom, and an additional room perfect for a home office, den, or playroom. Ideal setup for multi-generational living or potential income. Situated within walking distance to Glendale Secondary and Viola Desmond Elementary, and close to parks, bus routes, Eastgate Mall, and the Red Hill Expressway. Future Go Station access just minutes away. Key upgrades include: New main water line from the city, 200-amp electrical service, New furnace, Stainless steel appliances, Quartz countertops & backsplash, Undermount cabinet lighting, Washer & dryer, LED lighting with built-in nightlights, New plumbing, Luxury vinyl plank flooring, 7” baseboards Enjoy a fully fenced backyard with fresh grass, storage shed, large driveway, and carport parking for multiple vehicles. All renovations completed with proper city permits. Don’t miss the full list of updates available in the supplements. (id:60569)
23 Portal Drive
Port Colborne, Ontario
Welcome to Portal Village, a premier community. This beautiful community is well established with mature trees and beautiful properties. These units are 'Freehold' so there are no additional condominium fees. 23 Portal Drive has been meticulously maintained by these original owners. This is an end unit so additional windows and the vaulted ceiling afford wonderful lighting. This unit also offers a loft so guests may enjoy their own bedroom, full bath and living room with total privacy, in this additional 599 square foot space. All levels have washrooms. The garage is attached and adjoining so never worry about the weather when returning home from shopping. The main level affords a kitchen with counter bar for causal meals and the formal dining room is for those special dinners. The living room immediately accesses the private deck where you can enjoy those sunny days and the friendly neighborhood. Laundry room is on the main level. The basement offers a recreation room, sewing room, workshop and utility area. This end unit offers a side yard and garden shed so the hobbyist can garden along the south side. This is a wonderful opportunity for a splendid home in a quiet community. (id:60569)
204 David Avenue
Hamilton, Ontario
Spectacular pie shaped lot, prime location. Well built bungalow with separate entrance to basement. Home needs some renovation as its original. Potential for in-law suite or garden suite huge yard. Attention builders or home renovators this fabulous lot is ready for your next project. Windows are good quality and have been replaced. (id:60569)
418 Woods Lane
Cambridge, Ontario
This beautifully updated home has been thoughtfully renovated over the past six years and is truly move-in ready. The open-concept main floor features new kitchen appliances, updated flooring, fresh paint, and modern trim throughout.Upstairs, the bathroom has been completely refreshed with new tiling, a sleek shower, and a stylish vanity. The spacious primary bedroom overlooks a serene, landscaped backyard that backs onto a peaceful forested areayour own private retreat.An added bonus: the newly insulated attic helps keep utility costs low year-round.Step outside to an entertainers dream deck, complete with space for an outdoor living set, kitchen area, and hot tubideal for hosting or relaxing in style.Whether you're a first-time buyer or upgrading from a condo, this home is the perfect blend of comfort, style, and function. Just move in, unpack, and enjoy! (id:60569)
1045 East Avenue
Mississauga, Ontario
Charming, well-maintained backsplit bungalow Located in a sought-after, quiet neighborhood of Lakeview. spacious, inviting living space with a large eat-in kitchen, Newer Appliance, This beautifully updated 1.5-storey home offers an inviting open concept main floor layout filled with character. Gas stove. 3+1 Beds, with 2 Full Baths, Separate Entrance with an additional Kitchen in the Basement, Garage and storage in the back. Minutes from Port Credit, you'll find amazing restaurants, boutiques, and top-rated schools. (id:60569)
7 Meadowlark Way
Collingwood, Ontario
MODERN, ORGANIC & TIMELESS CUSTOM-BUILT BUNGALOW FEATURING NEARLY 6000 SQFT OF COMFORT-DRIVEN LIVING SPACE! Located in the coveted + convenient Windrose Estates, this home is mins to all area amenities incl Osler Bluffs, Blue Mtn & Collingwood. The open concept main level features 12-16 vaulted ceiling, eng oak flooring & oversized windows to take advantage of the natural light & escarpment views. Designed to gather in style with a European kitchen with built-in appliances & separate coffee/wine bar, elevated grand piano lounge, integrated Elan entertainment system & w/out to the 42x14 composite deck. Support your healthy & active lifestyle in the home gym, yoga studio, sauna, hot tub, large music/games room & with the bonus of an additional lower level laundry/sports storage room for all of your gear. Plenty of space for family & friends with 3+2 beds (one currently used as a home office) and 3.5 baths. Triple garage w/ height for car lift & separate entrance to the lower level. (id:60569)
8 Lee Centre Drive Unit# Ph203
Scarborough, Ontario
*Location Location Location* Right off Hwy 401, Rare 4 bedroom 3 Full bathroom on Penthouse level. Over 1500 sq ft with 9ft ceilings, fully Renovated unit with 2 master bedrooms with Ensuite. Custom kitchen featuring Smart Samsung S/S 36 fridge (2021), Dishwasher (2021), Stove (2021), Super powerful Sakura Range Hood (2021), Quartz stone counter and Stone Backsplash, Custom Cabinetry including Pull out Pantry, Spice Rack and blind corner Lazy Susan. Comes with a private Pantry with wood Shelves. Freshly painted bedrooms. Ensuite Washer (2021) & Dryer (2024) in a luxury building with all 5 Star Amenities like Indoor pool, Sauna, Gym, Guest Suites, Billiards, Ping Pong, Games Room, Party Room, Library, Badminton, Squash. Comes with 2 parking close to Elevator, Locker. Walk to Scarborough Town Centre, TTC, Doctors office, Grocery, Bank, Pharmacy, Convenience Store, Children's park. Just move in and enjoy!!! (id:60569)
861 Oaktree Crescent
Newmarket, Ontario
This premium corner lot in the highly sought-after Summerhill Estates presents a stunning 3-bedroom family home with a finished basement, offering additional living space. The open-concept layout features a welcoming foyer, a gorgeous staircase, and an abundance of natural light. The spacious great room is perfect for family gatherings, with a cozy fireplace and picturesque views of the beautifully landscaped, fully fenced garden. The chef-inspired kitchen boasts a breakfast bar and high-end appliances, ideal for culinary enthusiasts, and offers convenient access to the laundry room and garage through a walk-out door. The diningroom overlooks the garden and opens to a lovely patio, perfect for outdoor dining. Both the first and second floors have been beautifully renovated, with new hardwood floors, updated bathrooms, and modern countertops and sinks. The oversized primary bedroom is a serene retreat,featuring a 5-piece ensuite, a walk-in closet, and an additional custom-built closet, along with four large windows that flood the room with natural light. The second and third bedrooms share a well-appointed 4-piece bathroom, each with two windows and spacious closets. The finished basement provides a versatile space for your familys needs, whether for in-laws or older children. It includes a bedroom area, recreation room, office, a brand-new 3-piece bathroom, built-in-speakers and ample storage. (id:60569)
106 - 61 Main Street
Toronto, Ontario
Welcome to Unit 106 at 61 Main Street, a cozy 1-bedroom, 1-bathroom condo in a boutique 4-story building nestled in the heart of Torontos vibrant East End.This unit features a bright and functional layout, perfect for first-time buyers, downsizers, or investors. Enjoy access to a rooftop deck, party room, meeting space, and outdoor patio, ideal for relaxing and entertaining. Located on Main Street with a west-facing exposure, youll enjoy plenty of afternoon sunlight and easy access to transit, parks, shops, and restaurants. The nearby Beaches, Danforth Village, and Woodbine Beach provide endless outdoor and entertainment options. Dont miss this incredible opportunity to own a piece of Torontos sought-after East End! (id:60569)
3109 - 15 Holmes Avenue
Toronto, Ontario
Experience urban living at its finest in this beautifully appointed 3 bedroom condo. Perfect for buyers seeking style, convenience, and breathtaking views, this east-facing gem offers an exceptional opportunity to be in the heart of North York's Yonge and Finch neighborhood. Step inside and be captivated by the bright and airy living space, featuring sleek vinyl flooring and modern finishes. The open concept layout seamlessly connects the living and dining areas, creating a perfect space for entertaining or simply relaxing. The kitchen boasts top-of-the-line stainless steel appliances and a center island, making meal preparation a breeze. Step out onto your spacious private balcony and be mesmerized by the panoramic east-facing views a truly spectacular backdrop for morning coffee or evening sunsets. The generously sized bedroom offers a peaceful retreat, bathed in natural light from large east facing windows. A luxurious 4-piece bathroom completes the thoughtful layout. Beyond your unit, indulge in the building's impressive offerings, including a state-of-the-art gym and yoga area, a fun-filled kids' playroom, a relaxing lounge, and a party room perfect for hosting gatherings. Take your swing in the golf simulator, enjoy outdoor barbecues on the terrace, gather around the fire pit, and appreciate the convenience of visitor parking. Located just steps from public transit, this prime location provides effortless access to all that Toronto has to offer. Explore the diverse culinary scene with an abundance of nearby restaurants, and enjoy the convenience of having shopping and grocery stores just moments away. And Much More. (id:60569)
609 - 255 Duncan Mill Road
Toronto, Ontario
A bright and spacious suite that boasts beautiful views! Features a large executive corner office + 3 additional private offices all with huge windows overlooking Duncan Mill Road. 2 side-by-side Parking Spaces on P1 Included. Professionally designed & renovated 1249 Sq Ft office space features an intelligent layout with a large boardroom behind stylish glass doors off of the welcoming reception area. Your staff and clients will love the proximity to major transportation lines such as the DVP, 401 and TTC with a bus stop at the front of the building. Plenty of visitor parking for guests too! (id:60569)
81 Abbotsford Trail
Hamilton, Ontario
Welcome to a home inside a vibrant retirement community featuring a magnificent layout that offers both comfort and convenience. Enter into a foyer featuring an impressive 21ft ceiling adorned with a clerestory window. Immediately to one’s right there is a convenient bedroom overlooking the front yard. Just a few more steps take you to the kitchen open to a uniquely expansive family room. The family room is extraordinarily large with an open concept that is complemented by hardwood floors, a gas fireplace, large windows, California shutters, and a walk out to the backyard with a wooden deck. Truly a wonderful area to entertain that also features an exquisite, vaulted ceiling that reaches 14ft at its high point. The kitchen features a charming skylight, quartz countertops, stainless steel appliances, and custom cabinetry. You don’t have to walk too far to reach the primary bedroom, and its 3-piece bathroom ensuite located just on the opposite side of this space overlooking the backyard. There is also a 3-piece bathroom on this floor beside the mud and laundry room providing ease of access to the double car garage. The lower level is partially completed and features a recreation room with a freshly treated carpet, and an expansive bedroom with a window, and a 2-piece washroom. The uncompleted areas are large enough to built an additional bedroom with ensuite and still leave an expansive space for storage. Snow removal and lawn mowing are taken care of by the property’s corporation all year round. This splendid home is located close to the Club House offering an array of fun and healthy activities that will suit every taste and lifestyle. Come and take a look at not just this amazing property but also at the delightful community that comes with it. Garth Trails is renowned for its lovely atmosphere and your life here will be a small oasis of convenience and pleasure. This is the place you deserve to settle in and kick back in your twilight years. (id:60569)
522 - 36 Zorra Street
Toronto, Ontario
36 Zorra, A Bright, Spacious & Functional 2 Bedrooms Plus Den (Can be 3rd Room) & 2 Washrooms in Central Etobicoke. Spacious 915 sqft (855 Sqft+60sqftbalcony) Unit Features Laminate Flooring Throughout, Large 2 Split Bedroom With Large W/I Closet, Den is Located Separately from Bedrooms Ideal for 3rd Room/Office Space, Large 2 Washrooms, Integrated Kitchen W/Stainless Steel Appliances,W/O To Balcony From Living Room. Primary Bedroom Features W/I Closets. Experience the ultimate luxury living with over Amenities of large 9,500 Sqft with gym, outdoor pool, cabanas, BBQ, games room, media room, pet spa, party room, meeting room, guest suites & rooftop terraceetc. There is a Shuttle Bus Exclusively To Residents of 36 Zorra Directlt To Kipling Subway Station. Living in major community of Islington closeto Sherway Gardens, Costco, Shopping, Parks, Restaurants, Theatre, Transit, Highways And More. Brand New S/S Refrigerator, Oven, Microwave& Range Hood. B/I Cooktop & Dishwasher. Stacked Washer & Dryer, All Existing Elfs. Window Coverings. 1 Parking Spot & 1 Locker included (id:60569)
70 Stately Way
Markham, Ontario
Beautifully renovated throughout, this home features hardwood floors and a stunning kitchen with quartz countertops, high-quality stainless steel appliances, and ample smart storage. A lovely window view makes it the perfect space for those who enjoy their time in the kitchen. The open-concept living and dining areas are ideal for entertaining. Upstairs, you'll find three generously sized bedrooms, each with hardwood flooring and spacious closets. The home also boasts two beautifully updated bathrooms: a convenient main-floor powder room and a gorgeous four-piece bath on the second level. The lower-level family room offers the extra space everyone wants, featuring a stylish electric fireplace and a walkout to a spacious, private patio.. perfect for relaxation in a quiet, peaceful setting. Below, a lower level accommodates all the home's mechanics while also providing laundry facilities and additional storage. A private driveway and full-size garage with direct home access add the perfect finishing touch for those seeking the complete package. Ideally located in a quiet residential neighborhood, just steps from parks, shops, and top-rated schools, this home is part of a friendly community. (id:60569)

