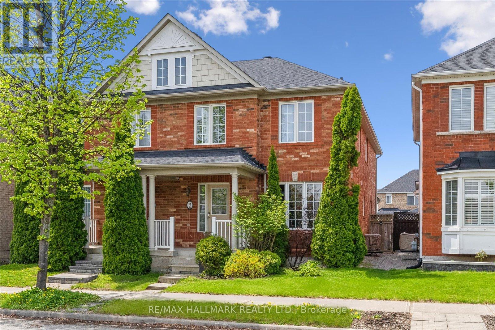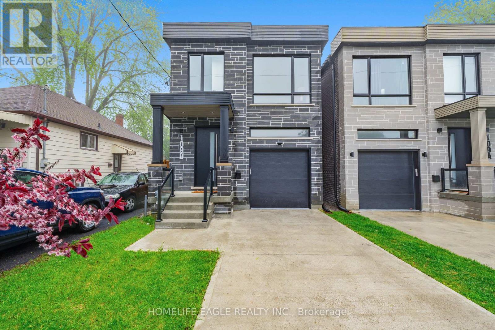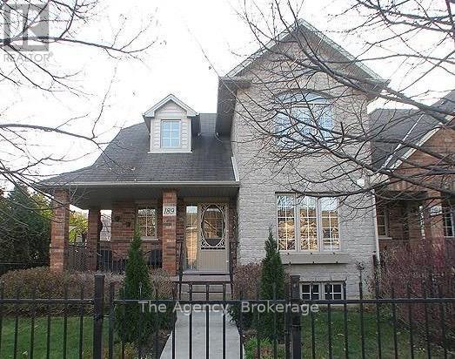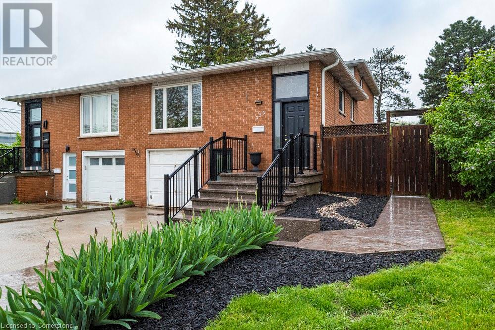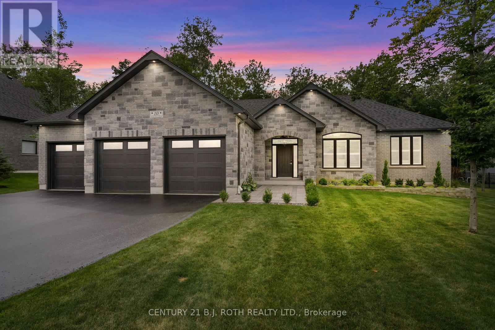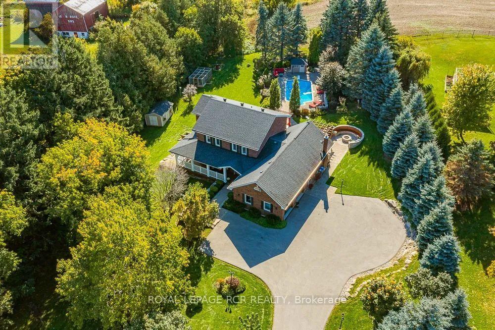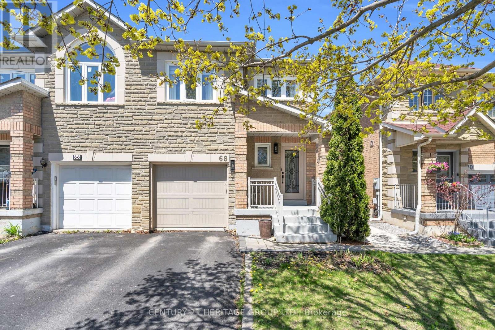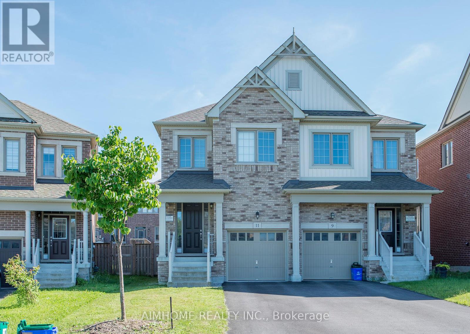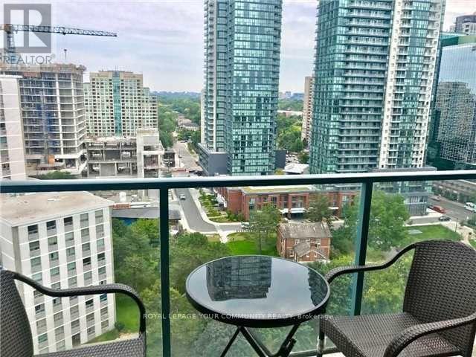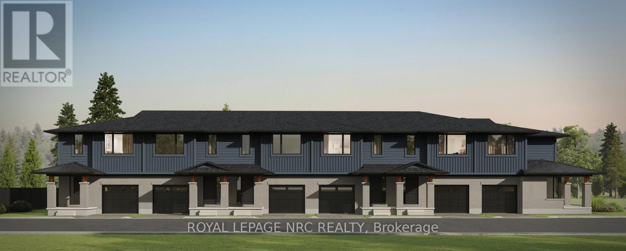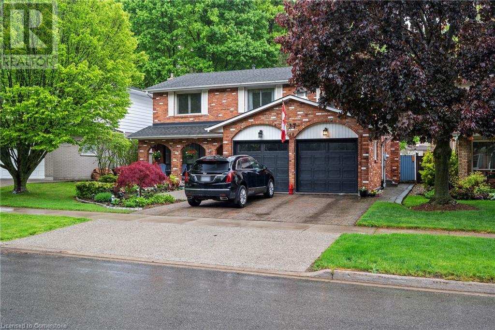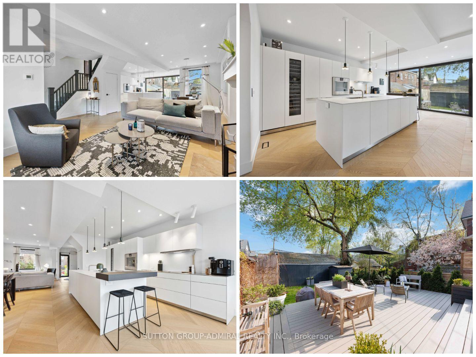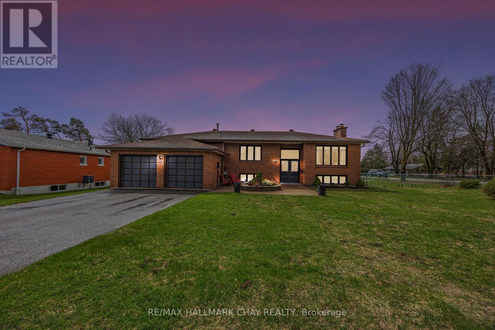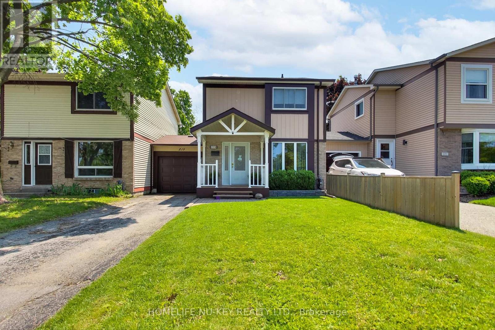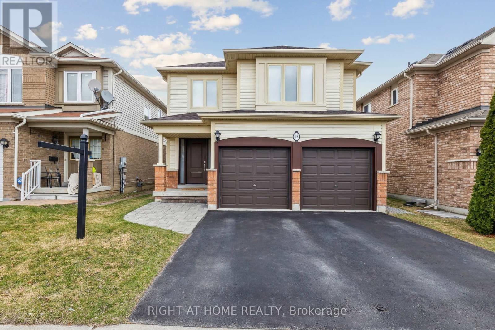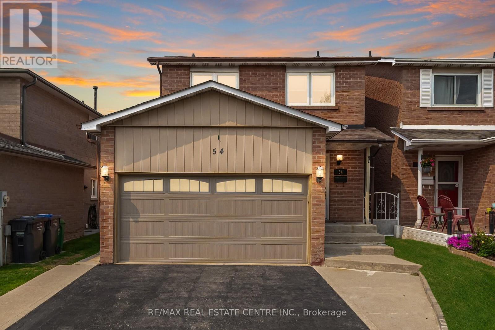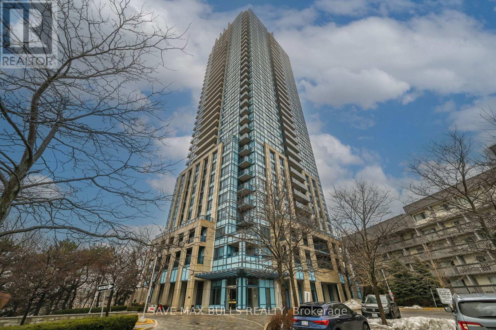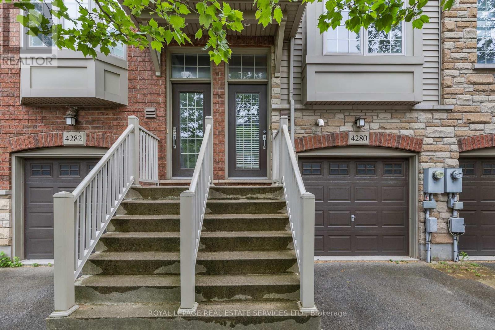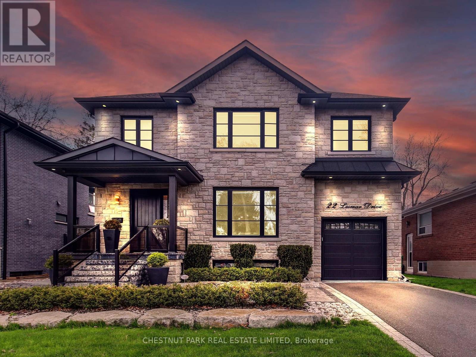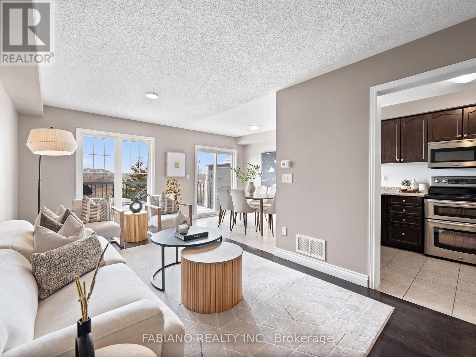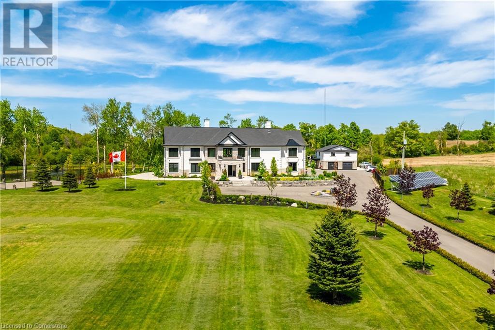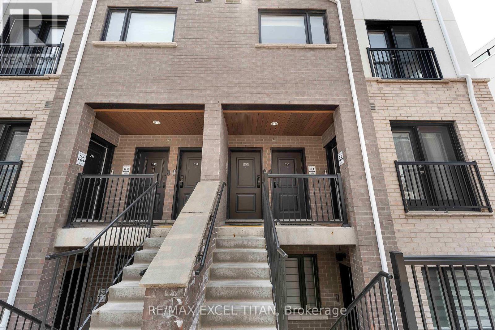6 Calafia Street
Markham, Ontario
Welcome to this rare 4-bedroom, 3-washroom freehold semi-detached home nestled on a quiet street in the sought-after Cornell community. Offering 1,844 sqft of thoughtfully upgraded living space, this bright and spacious home boasts a practical layout perfect for family living. The main floor features upgraded flooring and a stylish kitchen complete with stainless steel appliances, tile backsplash, double sink, and sleek quartz countertops. Large windows throughout the home flood the space with natural light, creating a warm and inviting atmosphere. Upstairs, you'll find four generously sized bedrooms, including a primary suite with its own ensuite bath and walk-in closet. This well-maintained home offers the perfect blend of comfort and functionality. Located close to top-rated schools, parks, shops, and all essential amenities. Ideal for growing families seeking space and convenience. Don't miss this wonderful opportunity to own in one of Cornells most desirable neighbourhoods! **Newer upgrades: Roof (2022), gas stove, and second level flooring** (id:60569)
109b Heale Avenue
Toronto, Ontario
Luxurious 4+2 Bedroom & 5 Bathroom Detached* Nestled In One Of Toronto's Highly Sought After Communities* Surrounded By Custom Homes* Situated On A Premium 125 Ft Deep Lot* Enjoy 2,700 Sqft Of Luxury Living* Beautiful Curb Appeal Includes Stone Exterior, Front Covered Porch* Concrete Driveway* 8Ft Tall Main Entrance Door* Oversized Windows * Skylights* 10Ft Ceilings In Key Living Areas* 9ft Ceilings On 2nd Floor* Open Concept Family Rm W/ Custom Floating Fireplace & Stone Feature Wall* Chef's Kitchen W/ Two Tone Color Design Custom Cabinets* Large Powered Centre Island* Waterfall Quartz Counters & Matching Backsplash* Custom Light Fixture* High End Kitchen Appliances* Spacious Dining Room Perfect For Entertainment* Walk Out To Sundeck* True Open Concept Living* Recessed Lighting* High End Finishes* Engineered Hardwood Floors* Custom Millwork* Custom Tiling In All Bathrooms* LED Pot-Lights* Primary Bedroom Includes A Spa-Like 5PC Ensuite Organizers In Walk-In Closet* Featured Wall * Secondary Bedroom Features Its Own Private 3PC Ensuite & Built In Closet * All Spacious Bedrooms W/ Large Windows & Access To Ensuite * Laundry On 2nd Floor * Finished Basement W/ Separate Entrance* Perfect In-Law Suite* Full Kitchen W/ Quartz Counters & Ample Cabinet Space* Stainless Steel Appliances* Separate Laundry Room* Full 3pc Bathroom W/ Custom Tiling* 2 Spacious Bedrooms* * Fully Fenced Backyard* Large Sun Deck* Pool Size Backyard* Don't Miss This Beautiful Custom Home* The Perfect Family Home* Must See! *EXTRAS* * Interlocked Driveway* Fenced & Gated Backyard* Easy Access To Downtown* Bike To The Bluffs* Walk To THE GO* Close To Schools, Shops & Parks* (id:60569)
189 Livingston Avenue
Grimsby, Ontario
Beautiful freehold end-unit townhouse with escarpment views, no rear neighbours, and direct access to a large park from the backyard. This 3-bedroom, two-storey home offers approximately 2000 sqft of bright, open-concept living space. Enjoy mature landscaping that provides privacy for your patio perfect for relaxing or entertaining with a BBQ while the secure yard offers plenty of room for kids to play safely. The home features a two-car driveway plus garage, main-level laundry, and an inviting primary suite complete with a walk-in closet and ensuite. Recent updates include a new roof (2014), countertops (2016), carpet (2019), deck (2023), and furnace (2023). Located in a prime Grimsby neighbourhood, near Parks and school, its just seconds from the QEW Casablanca exits, walking distance to the GO terminal and grocery store, and close to new amenities off Fifty Road as well as downtown shops and dining. This is a rare opportunity not to be missed. (id:60569)
107 Lampman Drive
Grimsby, Ontario
Welcome to your dream home providing over 5000 sq ft of fully finished, custom-designed luxury living space. Nestled on a quiet, low-traffic street, this home combines high-end finishes with a thoughtful layout perfect for family life and entertaining. Step inside to find expansive principal rooms, a dedicated main floor office, and elegant tray ceilings that elevate the feeling of luxury throughout. The upper level features four spacious bedrooms—two with private ensuites and two with a shared Jack and Jill bathroom—along with the added convenience of bedroom-level laundry. A second garage entry gives direct access to the basement—ideal for multi-generational living or future in-law potential. Entertain with ease under the covered back porch, complemented by raised aggregate concrete walkways and a premium driveway with luxury curb appeal. Located just minutes from the QEW, Costco, Winona Crossing Centre, restaurants, parks, and schools, this home has both convenience and community. Watch your kids play at the park right from your front door in this safe and serene neighbourhood. A true one-of-a-kind opportunity for families seeking space, comfort, and timeless quality—all in one of the most desirable areas. (id:60569)
333 Enfield Road
Burlington, Ontario
Welcome to 333 Enfield Drive, located in a quiet cul-de-sac! This spacious gem features 3+2 bedrooms and 3 bathrooms, perfect for families or anyone who loves extra space. The full basement apartment is a fantastic bonus — great for extra income or a private in-law suite. Sitting on a large lot with plenty of room to enjoy the outdoors, this home also offers unbeatable convenience with the GO Train close by, making your commute a breeze. Don’t miss out on this rare find that combines space, flexibility, and easy access to transit, restaurants, shopping and so much more! (id:60569)
681 Thomas Slee Drive
Kitchener, Ontario
Welcome to your dream home at 681 Thomas Slee Drive! This stunning 4-bedroom, 3.5-bathroom house boasts an open-concept functional layout that is perfect for modern living. The main floor features a beautifully designed eat-in kitchen, ideal for family gatherings and entertaining, along with a spacious living area that invites relaxation and comfort. Upstairs, you'll find four generously sized bedrooms, including a luxurious primary suite complete with an ensuite bathroom and 2 walk-in closets, offering both privacy and convenience. Located in a vibrant neighborhood, this home is just a stone's throw away from grocery stores, restaurants, and other amenities, making daily errands a breeze. Don't miss the opportunity to make this exquisite house your new home! **EXTRAS** Fridge, Stove, Washer & Dryer. (id:60569)
5866 Shay Downs
Mississauga, Ontario
Welcome to 5866 Shay Downs, a detached 3+1 bedroom, 4-bathroom home tucked into a quiet Mississauga neighborhood just four minutes from the Streetsville GO Station. From there, commuters can reach downtown Toronto’s Union Station in only 43 minutes, offering one of the area’s most efficient connections to the city. This home offers a classic layout with timeless charm. The main floor features hardwood floors, fresh paint, a bright living and dining area, and an eat-in kitchen with stainless appliances. Walk out to a peaceful backyard with a large deck overlooking a lush garden and a tranquil koi pond complete with a waterfall and footbridge. It’s a space that feels private and relaxing without the high maintenance of a large yard. Upstairs, the primary bedroom includes double closets and a private ensuite. Two additional bedrooms and a second full bath offer plenty of room for a growing family or guests. The fully finished basement adds flexible living space with a large rec room, an extra bedroom, and a fourth bathroom, ideal for extended family, home office, or playroom needs. Surrounded by parks, wooded trails, and top-rated schools including Vista Heights, this is a neighborhood known for its quiet streets and strong community feel. With easy access to the 401, 403, and 407, this home offers the balance of peaceful living and urban convenience. 5866 Shay Downs is a smart choice for those looking to live comfortably in an established Mississauga location with direct access to Toronto and everyday amenities just minutes away. (id:60569)
10 Walter James Parkway
Springwater, Ontario
Presenting 10 Walter James Parkway, Luxury living in Cameron Estates awaits! This stunning all-brick bungalow, built by Witty Homes, sits on a spacious 103' x 201' lot and features just under 3,000 sq ft of exquisitely crafted finished living space. Offering 3 bedrooms and 2.5 baths on the main level and 2 bedrooms and another full bath on the lower level. MAIN FLOOR: Large windows fill the main level with natural light, featuring a Great room with 11'10" ceilings and a striking floor-to-ceiling stone gas fireplace. The kitchen is a culinary paradise, boasting elegant quartz countertops, a generous island perfect for family gatherings, convenient pot filler, and custom cabinetry. The primary bedroom is a serene retreat with a spa-like ensuite, large walk-in closet, and sliding doors to the private rear yard. Two additional bedrooms are thoughtfully positioned in their own wing, complete with a full bathroom, providing an ideal blend of privacy and convenience OUTDOOR OASIS: Experience the ultimate backyard oasis with a 14' x 28' heated, inground saltwater pool, complete with waterfall features and a beautifully landscaped and private yard. Enjoy the added amenities of a 5-person hot tub, a custom-built wood-fired sauna, and a stone fire pit. LOWER LEVEL: Perfect for in-laws or guests, this space features its own private entrance, a fully equipped kitchen with stainless steel appliances, a spacious living area with a Napoleon electric fireplace, two additional bedrooms, a full bathroom and new home gym with mirror wall and in ceiling speakers. ADDITIONAL HIGHLIGHTS: Triple car garage with basement entry, Hydronic in-floor radiant heat throughout the home. water filtration system, Irrigation system, California shutters, Powered rechargeable blinds on most windows. Easy access to golfing, skiing, and shopping. Don't miss the chance to own this exquisite property in Cameron Estates. Schedule your viewing today and experience luxury living at its finest! (id:60569)
Lot 11 Santa Cruz Court
Dallas, Ontario
Beautiful Well Treed Estate Building Lot. Easy 25 Minutes To Atlanta, Ga. Approx. 1/2 Acre In Upscale Wynchester Station Subdivision Near Trail System And Retail Commercial And Medical Facilities, Many Area Amenities. Ideal For Building Your Dream Home Or Investment. All Prices are in US Dollars (id:60569)
Lot 17 Shawnee Trail
Dallas, Ontario
BEAUTIFUL WELL-TREED RESIDENTIAL ESTATE BUILDING LOT. EASY 25 MINUTES TO ATLANTA, GA. APPROX.1/2 ACRE IN UPSCALE WYNCHESTER STATION SUBDIVISION. NEAR RECREATIONAL TRAILS, RETAIL, COMMERCIAL AND MEDICAL FACILITIES. PLUS MANY AREA AMENITIES. IDEAL FOR BUILDING YOUR DREAM HOME OR INVESTMENT. **ALL PRICES ARE IN US DOLLARS** (id:60569)
Lot 9 Santa Cruz Court
Dallas, Ontario
Beautiful Well Treed Estate Building Lot. Easy 25 Minutes To Atlanta, Ga. Approx. 1/2 Acre In Upscale Wynchester Station Subdivision Near Trail System And Retail Commercial And Medical Facilities, Many Area Amenities. Ideal For Building Your Dream Home Or Investment. All Prices are in US Dollars. (id:60569)
Lot 30 Shawnee Trail
Dallas, Ontario
BEAUTIFUL WELL TREED RESIDENTIAL ESTATE BUILDING LOT. EASY 25 MINUTES TO ATLANTA, GA. APPROX. 1/2 ACRE IN UPDALE WYNCHWESTER STATION SUBDIVISION. NEAR RECREATIONAL TRAILS, RETAIL, COMMERCIAL AND MEDICAL FACILITIES. PLUS MANY AREA AMENITIES. IDEAL FOR BUILDING YOUR DREAM HOME OR INVESTMENT. ALL PRICES IN US DOLLARS. (id:60569)
17882 Horseshoe Hill Road
Caledon, Ontario
This Stunning 1 Acre Award Winning Property Is Located In Caledon just 15 minutes from TPC Osprey Valley Golf Club & Features A True Four Bedroom Home That Has Been Beautifully Upgraded Through The Years. The Private Backyard W/ Only Farmer Fields Behind Has Won Two Landscape Ontario Awards For Best Design and Unique Fire Pit. Step Inside & Be Greeted With Warmth. The Gorgeous Open Concept Kitchen Was Completed In 2020 With Maple Cabinets, Double Decor Fridges, Granite Countertops & Centre Island Overlooking The Sunken Family Room W/ Wood Burning Fireplace, High Ceilings, Views & Walk Out To The Breathtaking Professionally Landscaped Backyard W/ Full Irrigation System For Both Gardens and Lawns, Surrounding Invisible Dog fence, Built In Napoleon BBQs , Pool, Hot Tub And Lots Of Space For Outdoor Entertaining. The Main Level Also Features A Separate Dining and Living Room. The Main Floor Laundry/Mud Room Features A Walk Out And Direct Entrance To Your Garage Complete W/Epoxy Flooring. The Lower Level Features A Walk Out To The Side Yard, Two Great Sized Rooms And Lots Of Storage. Perfect In-Law Potential. Upstairs You Will Find Four Great Sized Bedrooms. (id:60569)
608 - 88 Park Lawn Road
Toronto, Ontario
Luxurious living awaits in this stunning 2 bedroom + den condo. Primary bedroom retreat offers convenience and comfort with walk-in closet, ensuite bathroom and rainhead shower. Relax and entertain on the expansive 242 sq.ft. wrap-around balcony showcasing stunning lake views and south-west exposure. The den, generously sized, offers versatility, easily transforming into a 3rd bedroom or functional workspace. Upgraded kitchen, New flooring and Freshly painted. Located in the prestigious SouthBeach condos, this residence epitomizes modern elegance and sophistication. Immerse yourself in the lavish lifestyle with access to 5-star amenities including - indoor and outdoor pools, spa, 2 gyms, sauna, squash court and more. Minutes from downtown and trendy King West, this location offers the perfect blend of urban convenience and serene lakeside living. Don't let this paralleled lifestyle pass you by! (id:60569)
68 Silverdart Crescent
Richmond Hill, Ontario
Stylishly Renovated 3+1 Bdrm Semi W/ Income Potential In Prestigious Oak Ridges, Richmond Hill Welcome To 68 Silverdart Cres, A Beautifully Renovated Semi-Detached Home Nestled In The Heart Of Prestigious Oak Ridges. One Of Richmond Hills Most Desirable Communities. This 3-Bdrm, 3-Bath Home Was Fully Renovated Top To Bottom In 2019, With Over $150K Spent On Quality Upgrades That Combine Style, Functionality, And Long-Term Value, Showcasing Modern Finishes & Thoughtful Design Throughout. The Main Flr Features Pot Lights, A Massive Custom Kitchen Island Running The Full Length Of The Kitchen. Perfect For Family Meals Or Entertaining & A Bright, Open Layout. The Primary Suite Offers Custom Cabinetry, A W/I Closet, Accent Paneled Wall & A Spa-Inspired 4-Pc Ensuite. The 2nd Bdrm Has Access To A Stylish Ensuite W/ Frameless Glass Shower, Floating Vanity & Pocket Doors. The Finished Bsmt Apt W/ Sep Side Entrance Includes 1 Bdrm, 3pc Bathroom, Kitchen, Private Laundry. Great Income Potential Or Ideal In-Law Suite. Enjoy A Lrg, Fully Landscaped B/Yard W/ A Covered Section For Privacy. Perfect For Summer BBQs Or Relaxing Evenings. This Home Also Features Important Mechanical & Appliance Updates: Windows Replaced In 2019, Furnace (2018), Roof (2019), Brand New Fridge (2024), And A New Hot Water Tank. Extras: 2 Kitchens, 2 Laundry Rooms, 2 Fridges, 2 Stoves, 2 Microwaves. Located Close To YRT Transit, Go Station, Trails, Shopping, And Parks. Top-Rated Schools including Prestigious Private School The Country Day School. Move-In Ready W/ Tremendous Upside. Don't Miss This Rare Opportunity To Own A Fully Upgraded Home In Prestigious Oak Ridges W/ Built-In Income & Outstanding Family Appeal! (id:60569)
11 Kester Court
East Gwillimbury, Ontario
Developed by GREAT GULF, Almost brand new house(only occassionally used), Located in a Beautiful, Safe and peaceful community, Within Walking Distance to New Elementary Schools and Community Park. A lot of Upgraded configurations including appliances, windows and doors,10.5 feet ceiling, Wood flooring, Oak staris, Large windows in basement and etc. Unfinished basement will give the buyer a chance to crease his/her ideal space. (id:60569)
1919 - 233 Beecroft Road
Toronto, Ontario
Welcome to this bright and spacious 2-bedroom suite at 233 Beecroft Rd., nestled in the heart of the highly sought-after Willowdale West community.Enjoy clear, unobstructed east-facing views from your private balcony in a home that effortlessly combines comfort with exceptional urban convenience.The open-concept layout features a generous living and dining areaideal for relaxing or entertaining. The freshly painted interior includes a large primary bedroom with a walk-in closet and a versatile second bedroom, perfect for a home office or guest room.Situated on a quiet, tree-lined street just steps from Yonge Street, North York Centre subway station, Mel Lastman Square, parks, Loblaws, LCBO, and more. Quick and easy access to Highway 401 makes commuting a breeze.All utilitieshydro, water, heat, and A/Care included in the maintenance fees, saving you hundreds each month.Parking and locker are also included.This is urban living at its most convenientdon't miss out! (id:60569)
200 Klager Avenue
Pelham, Ontario
Welcome to 200 Klager Ave a breathtaking 2005 sq ft freehold corner unit townhome. As soon as you finish admiring the stunning modern architecture finished in brick & stucco step inside to enjoy the incredible level of luxury only Rinaldi Homes can offer. The main floor living space offers 9 ft ceilings with 8 ft doors, gleaming engineered hardwood floors, pot lights throughout, custom window coverings, a luxurious kitchen with soft close doors/drawers & cabinets to the ceiling, quartz countertops, a panelled fridge & dishwasher, 30" gas stove & a servery/walk-in pantry, a spacious living room, large dining room, a 2 piece bathroom and sliding door access to a gorgeous covered deck complete with composite TREX deck boards, privacy wall and Probilt aluminum railing with tempered glass panels. The second floor offers a loft area (with engineered hardwood flooring), a full 5 piece bathroom with quartz countertop, separate laundry room with front loading machines, a serene primary bedroom suite complete with its own private 4 piece ensuite bathroom (including a quartz countertop, tiled shower with frameless glass) & a large walk-in closet with custom closet organizer, and 2 large additional bedrooms (front bedroom includes a walk in closet). Smooth drywall ceilings in all finished areas. Triple glazed windows are standard in all above grade rooms. The basement features a deeper 8'4" pour, vinyl plank flooring, a 4th bedroom, 3pc bathroom and a Rec Room. 13 seer central air conditioning unit and flow through humidifier on the forced air gas furnace included. Sod, interlock brick walkway & driveways, front landscaping included. Located across the street from the future neighbourhood park. Only a short walk to downtown, shopping, restaurants & the Steve Bauer Trail. Easy access to world class golf, vineyards, the QEW & 406. 30 Day closing available - Buyer agrees to accept builder selected interior and exterior finishes. As low as 2.99% financing available - See Sales Re (id:60569)
65 Harmony Way
Thorold, Ontario
Spacious 1750 sq ft new two-storey end unit freehold townhome with convenient side door entry to basement for future in-law suite potential. Now under construction in the Rolling Meadows master planned community. Features 9 foot main floor ceiling height, 3 bedrooms, 2.5 bath and 2nd floor laundry. Kitchen features 37 tall upper cabinets, soft close cabinet doors and drawers, crown moulding, valence trim, island, walk-in pantry, stainless steel chimney hood and 4 pot lights. Smooth drywalled ceiling throughout, 12x24 ceramic tile flooring, 6 wide plank engineered hardwood flooring in the main floor hall/kitchen/great room. The gorgeous kitchen includes quartz countertops, a tiled backsplash and a Samsung appliance package (Stainless steel fridge, stove & dishwasher). White front load Samsung washer and dryer also included in the laundry area. Spacious primary bedroom with large walk-in closet and ensuite with double sinks and 5 acrylic shower. Hardwood flooring in the 2nd floor hallway is included. Unfinished basement with plenty of room for future rec room, den & 3 piece bath. Includes 3pc rough-in for future basement bath, one 47X36 egress basement window, drain for future basement bar sink, Carrier central air, tankless water heater, Eco-bee programmable thermostat, automatic garage door opener, 10x10 pressure treated wood covered rear deck and interlocking brick driveway. Only a short drive from all amenities including copious restaurants, shopping, Niagara on the Lake & one of the 7 wonders of the world - Niagara Falls. Easy access to the QEW. Listing price is based on builder's pre-construction pricing. As low as 2.99% mortgage financing is available - See sales representative for full details. Sold & built by national award winning builder Rinaldi Homes. (id:60569)
51 Harmony Way
Thorold, Ontario
To be built - spacious 1668 sq ft new two-storey interior unit freehold townhome in the Rolling Meadows master planned community. Features 9 main floor ceiling, 3 bedrooms, 2.5 bath and 2nd floor laundry. Kitchen features 37 tall upper cabinets, soft close cabinet doors and drawers, crown moulding, valence trim, island, walk-in pantry, stainless steel chimney hood and 4 pot lights. Smooth drywalled ceiling throughout, 12x24 ceramic tile flooring, 6 wide plank engineered hardwood flooring in the main floor hall/kitchen/great room. Spacious primary bedroom with large walk-in closet and ensuite with double sinks and 5 acrylic shower. Unfinished basement with plenty of room for future rec-room, den & bathroom. Includes 3 piece rough-in for future basement bathroom, one 47x36 egress basement window, Carrier central air, tankless water heater, Ecobee programmable thermostat, automatic garage door opener, 10x10 pressure treated wood covered rear deck, front landscaping package and an interlocking brick driveway. Only a short drive from all amenities including copious restaurants, shopping, golf, night life, vineyards, Niagara on the Lake & one of the 7 wonders of the world - Niagara Falls. Full Tarion warranty. 12 month closing. Listing price is based on builder pre-construction pricing. Limited time offer - $5000.00 Leons voucher included with sale. As low as 2.99% mortgage financing is available. See sales representative for full details. Buy now and get to pick your interior finishes! Built by national award winning builder Rinaldi Homes. (id:60569)
49 Harmony Way
Thorold, Ontario
To be built - spacious 1668 sq ft new two-storey interior unit freehold townhome in the Rolling Meadows master planned community. Features 9 main floor ceiling, 3 bedrooms, 2.5 bath and 2nd floor laundry. Kitchen features 37 tall upper cabinets, soft close cabinet doors and drawers, crown moulding, valence trim, island, walk-in pantry, stainless steel chimney hood and 4 pot lights. Smooth drywalled ceiling throughout, 12x24 ceramic tile flooring, 6 wide plank engineered hardwood flooring in the main floor hall/kitchen/great room. Spacious primary bedroom with large walk-in closet and ensuite with double sinks and 5 acrylic shower. Unfinished basement with plenty of room for future rec-room, den & bathroom. Includes 3 piece rough-in for future basement bathroom, one 47x36 egress basement window, Carrier central air, tankless water heater, Ecobee programmable thermostat, automatic garage door opener, 10x10 pressure treated wood covered rear deck, front landscaping package and an interlocking brick driveway. Only a short drive from all amenities including copious restaurants, shopping, golf, night life, vineyards, Niagara on the Lake & one of the 7 wonders of the world - Niagara Falls. Full Tarion warranty. 12 month closing. Listing price is based on builder pre-construction pricing. Limited time offer - $5000.00 Leons voucher included with sale. As low as 2.99% mortgage financing is available. See sales representative for full details. Buy now and get to pick your interior finishes! Built by national award winning builder Rinaldi Homes. (id:60569)
27 Jerome Park Drive
Hamilton, Ontario
Stunning 2-Storey Home with Backyard Oasis in Prestigious Highland Park in Dundas Welcome to your forever home in sought-after Highland Park — one of Dundas' most desirable neighbourhoods! This well-maintained 4+1 bedroom, 4 bathroom home offers over 3,000 sq. ft. of finished living space designed for comfort, functionality, and entertaining. The main level features a bright, open layout with well-kept and upgraded flooring, tasteful finishes, and large windows that flood the home with natural light. The inviting family room includes a cozy fireplace, creating a warm, welcoming atmosphere. The kitchen serves as the heart of the home — offering quality appliances, ample cabinetry, and seamless flow into the formal dining and living areas. Upstairs, retreat to the spacious and serene primary suite, complete with a walk-in closet and private ensuite. Three additional generously sized bedrooms provide plenty of space for the whole family, while the finished basement includes a flexible 5th bedroom or office to suit your needs. The lower level is an entertainer’s dream, featuring a custom bar, fireplace, cozy media area, and room to host or relax in style. Whether it’s movie night or game day, the basement delivers. Step outside to your own private backyard retreat — complete with a sparkling in-ground pool, hot tub, and gazebo, all surrounded by lush, mature landscaping. An expansive patio offers the perfect setting for summer gatherings or peaceful evenings under the stars. All this in a prime location, just minutes from top-rated schools, scenic parks, conservation trails, and the vibrant heart of downtown Dundas. This is more than a home — it’s a lifestyle. Book your private showing today! (id:60569)
12028 Highway 118 Highway
Dysart Et Al, Ontario
WOW! Nature, Privacy & Character A Dream Come True on 5.5 Acres! Welcome to a rare gem that's more than just a home, it's a lifestyle. Maintained with love and tucked away on a stunning, very private and peaceful 5.5 acre lot, this charming bungalow offers full connection with nature with deer visiting your backyard from time to time and birdsong as your daily soundtrack. Step into your dream with this character-filled bungalow boasting 2+1 bedrooms plus a spacious main-floor office (or optional 3rd bedroom), 3 full bathrooms with Heated Floors on main floor bathrooms, perfect layout for comfort and flexibility. Approximately 3,000 sq ft of living space. The cathedral ceilings in the open-concept living area and kitchen create an airy, inviting space centred around a stunning gas fireplace, perfect for cozy evenings. The primary suite is a private retreat featuring a walk-in closet and a luxurious 5-piece ensuite overlooking serene greenery. Whether you're a car enthusiast or a collector of big toys - this property has room for it all! You'll be thrilled with the attached 27'6"x27' garage PLUS a newly built 24'x24' heated detached workshop/garage with concrete slab, ideal for year-round projects, storage, or hobbies. The finished basement offers a huge great room with a solid wood bar, large above-grade windows, an extra bedroom, and plenty of storage to customize for your needs. Pet parents, rejoice! A dedicated mudroom with a dog shower makes daily life cleaner, easier, and even more pet-friendly. Step outside to your stunning front and backyard oasis, where peace, privacy, and panoramic nature views await. Sip your morning coffee on the deck as the forest whispers around you, its pure paradise. Enjoy the convenience of dual driveways and easy commutes on fully paved roads. You're just a short drive to shopping, public beaches, Lakeside Golf Club, groceries, and much more.This isn't just a move it's a rare opportunity to live the lifestyle you've dreamed of (id:60569)
305 - 6400 Huggins Street
Niagara Falls, Ontario
Turnkey 3-Bedroom Condo in Prime Niagara Falls Location! Ideal for retirees seeking serenity, young professionals desiring a modern urban retreat, or first-time buyers ready to take the leap into homeownership, this beautifully updated 3-bedroom condo offers something for everyone. Set in a highly sought-after enclave of Niagara Falls, this move-in-ready residence delivers a perfect blend of comfort, style, and convenience. Step into a bright and welcoming interior where warmth and functionality abound. The thoughtfully designed layout promotes a seamless flow from room to room, creating an inviting sanctuary that feels like home from the very first moment. Whether you're enjoying a quiet evening in or entertaining guests, this space is designed to support your lifestyle. Recent updates completed in 2024 include a stylish new kitchen with modern appliances and a stunning quartz waterfall countertop, refreshed bathroom finishes, new paint throughout, ensuite laundry, and an upgraded electrical panel meaning all you need to do is unpack and enjoy. Condo maintenance fees include hot and cold water as well as baseboard heating, adding exceptional value and peace of mind to your homeownership experience. Beyond your front door, indulge in the luxury of nearby shopping, dining, and entertainment, all just minutes away. With effortless access to major thoroughfares, commuting is a breeze, offering you the freedom to explore the beauty of the Niagara region or reach your destination with ease. Opportunities like this don't come along often. Don't miss your chance to own a slice of paradise in one of Niagara Falls most desirable communities. Some pictures are virtually staged. (id:60569)
427 Annette Street
Toronto, Ontario
Striking Two And Half Storey Edwardian Residence, In The PrestigiousHigh Park North Area, Designed By Daniel Karpinski Architect Who Received A Number of International Awards. This Home Has Been Exquisitely Designed And Fully Renovated, And Will Leave You Speechless. Offering A Modern Open Concept Main Level With A Walkout To The Elegantly Landscaped Rear Garden. Gorgeous Modern Kitchen By Bulthaup Kitchens, Equipped With Gaggenau Appliances. Second And Third Floor Offers Four Sizeable Bedrooms With Chevron Hardwood Floors Including Large Two Beautifully Designed Themed Large Bathrooms. Third Floor Bedroom Offers AWalkout To Private Balcony Overlooking Backyard For Those Tranquil Escapes! UniqueJapanese Shou Sugi Ban Cladding On The Garden Side. Lower Level Offers SpaciousRec Room And A Separate Entrance With Unlimited Possibilities To Make It Your Own! Steps To Summerhill Market, Shops, Trendy Restaurants, Incredible Parks, And SoMuch More. This Remarkable Residence Is Truly Worthy Of Your Consideration! (id:60569)
82 John Link Avenue
Georgina, Ontario
1 Large living Area. 2 Hardwood Floors on Main & 2nd Floors. 3 All Bedrooms With Ensuite Bath. 4 Separate Entrance to Finished Basement With 3pc Bath. 5 Full Brick Home (No Siding) This beautiful nest offers the most convenient floor plan! Meticulously designed where style, space, and comfort come together to create the perfect living experience! Nestled in one of the most desirable neighbourhoods, this stunning Full-Brick property offers remarkable 3,500 square feet of living space! Amazing bonus is Fully Finished Basement with a Walk Up Separate Entrance! Ideal for an in-law suite, nanny suite or additional living space or even for Airbnb to generate extra $$$. Everything just set to GO! Boasting 4+1 spacious bedrooms and 5 elegant bathrooms, every inch of this home has been thoughtfully designed with families in mind. The main floor features 9-foot smooth ceilings with pot lights and beautiful solid oak hardwood flooring throughout the main and 2nd floors! creating a welcoming and luxurious atmosphere. The heart of the home is the grand kitchen, complete with a stylish centre island, granite countertop, s/s appliances and gas stove. Also a large pantry, and convenient walk-through mudroom with cabinets and extra counter space leading to the garage.Lots of storage! The cozy family room is designed for relaxation and entertainment, featuring a charming gas fireplace and a large bay window that floods the space with natural light. Every bedroom is generously sized, and each has ensuite access adding a touch of privacy and convenience for everyone in the household. Step outside to the beautifully landscaped backyard, where you'll find a spacious 29x16ft newer deck and large solid wood gazebo 14x12, perfect for enjoying sunny afternoons and warm evenings. With no sidewalk in front ,the driveway and garage offer 6parking spots, ensuring ample space for all your vehicles and guests. (id:60569)
11 Forest Hill Crescent
Pelham, Ontario
Custom built executive 2 story solid brick home with ground level walkout basement An abundance of natural light and warmth from the oversized windows and skylights. Rain windows have been installed to decompress and offer restorative calm in the kitchen and bathrooms. A serene backyard escape with an in ground crescent shaped pool ( including a custom removable gate) covered fire pit to gather with friends and family and fully fenced backyard surrounded by mature trees located on a cul-de-sac in a desirable and established neighborhood in Fonthill. Walking distance to Wood stream Park, the Steve Bauer Trail, highly rated schools, in the heart of downtown Fonthill establishments, shopping, dining, the Farmers Market, Bandshell Summer Concert Series, and the library adds convenience and effortless school drop offsThe expansive main floor includes a vaulted ceilings with skylights, modern updated European kitchen overlooking the calming backyard escape.Primary suite with walk-in custom closets and luxurious ensuite including tiled walk in, rainfall shower with bench to decompress at home. Basement includes a walkout entrance, additional bedroom and home office (or yoga studio and gym) and 3 piece beautifully updated bathroom. This option allows privacy, functionally and is a home that grows with you. Updates include; Nordic Windows (majority replaced) including kitchen and bathroom rain windows, House painted in Benjamin Moore Swiss Coffee, Culligan Water system professionally installed, Hardwood throughout the home (carpet free). (id:60569)
40 Idlewood Drive
Springwater, Ontario
Welcome to 40 Idlewood Drive - a spacious and beautifully maintained raised bungalow in the heart of the coveted village of Midhurst. Known for its tree-lined streets, scenic trails, and one of the best schools in the region, Midhurst offers an incredible family lifestyle just minutes from Barrie.This lovingly cared-for home, offered for the first time by its original owner, sits on a large, fully fenced lot perfect for kids and pets to run free. Inside, the custom-built kitchen is the heart of the home featuring a central island with built-in seating, sleek cabinetry, generous pantry space, and quartz countertops. The bright open-concept layout connects the kitchen, dining, and living areas, and walks out to the sunny back deck perfect for summer BBQs and outdoor meals.The main level offers three generous bedrooms, including a primary with ensuite, all with gleaming hardwood floors. Downstairs, the finished lower level offers incredible flexibility with a separate entrance from the garage, a huge fourth bedroom, full bathroom, cozy rec room with fireplace, and an open flex space currently used as an office. Its an ideal layout for an in-law suite or multigenerational living.Walk to the local park, explore nearby nature trails, or enjoy the short 5-minute drive to Barries amenities including shopping, recreation centres, and restaurants. This is a rare opportunity to get into one of Simcoe Countys most desirable neighbourhoods at this price point, with room for your family to grow and thrive. (id:60569)
1102 - 30 Thunder Grove
Toronto, Ontario
Priced to Sell!! Offers Anytime! Welcome to 30 Thunder Grove #1102! Where comfort, space, and convenience come together. This well-maintained Tridel-built 2-bedroom, 2-bathroom suite offers 956 sq. ft. of functional, open-concept living. Enjoy west-facing views from your private balcony, perfect for winding down after a busy day. Inside, you'll find updated kitchen plumbing, modern light fixtures, and newer upgrades including a fridge (2021) and fresh paint + wallpaper (2021/2022). The laminate floors throughout make the space clean, cohesive, and easy to care for.The layout offers seamless flow between the dining and living areas, while large windows fill the unit with natural light! It's a space that truly feels like home. Walk to Woodside Square Mall, TTC, the library, restaurants, and groceries. Quick access to Highway 401 for easy commuting. Located in the Percy Williams Jr. Public School catchment - a great option for young families! Whether youre an investor, first-time buyer, small family, or downsizer looking for a well-located home with great bones, this is a must-see! ***Photos show a previously staged version of the suite*** (id:60569)
219 Cundles Road W
Barrie, Ontario
Location, Location, Location! This beautiful 3-bedroom, linked (at the garage) home is the perfect blend of both comfort and convenience! This house is ideal for the first time homebuyer or for those looking to downsize. Located just minutes from the shopping centres and restaurants on Barrie's "Golden Mile", multiple schools, and an abundance of parks, including Barrie's famous Sunnidale Park and Lampman Lane Park; this location allows for easy access to all your daily needs! With access to Highway 400 just minutes away, this location is also the perfect spot for commuters! This property has a private driveway, an attached one car garage, a private backyard perfect for entertaining (including sunroom) and is situated on a private, low traffic road off the main flow of Cundles Rd. (id:60569)
55 Cleghorn Drive
Binbrook, Ontario
WELCOME to this Charming 3-bedroom, 1.5-bath home nestled in the heart of beautiful Binbrook. Situated on a 30x86 ft lot, this well-maintained property has a thoughtful layout perfect for families or first-time buyers. The main floor features stylish light colored vinyl flooring throughout, a bright and airy living room, and a cozy family room—ideal for both relaxing and entertaining. The kitchen is a standout with stainless steel appliances, great lighting, and ample workspace. Upstairs, you’ll find three spacious bedrooms with plush carpet, a full bathroom, and generous closet space. The finished basement adds functionality with a convenient powder room and laundry setup. Outdoors, the concrete driveway fits up to three cars and extends along the side of the house into the backyard. A true haven for outdoor lovers, the backyard includes a covered gym area under a durable metal patio roof, allowing for workouts even in the rain. This is a home that combines comfort, style, and practicality in one of Binbrook’s most desirable neighborhoods. (id:60569)
92 Longueuil Place
Whitby, Ontario
Welcome to the breathtaking 4 bedroom 3 bathroom, with almost 2000 SQ/FT home in the coveted neighbourhood of Pringle Creek . This top to bottom renovated contemporary home has nice feeling of sophistication and beautiful harmonized finishing and features throughout. Main floor with open floor plan, has hardwood floor throughout and a fabulous designer gourmet kitchen with elegant quartz countertop, pot lights and a custom side buffet. Large 8 seat dining room that is combined with living room that has a custom enlarged side window. Upstairs has quality laminate floor throughout, both baths have been renovated in 2024 and 2025 with designer tiles, quartz countertops and new hardware. Large primary bedroom with large walk-in closet and a 5 PC Spa like bath with double sinks. Good size second, 3rd and 4th bedrooms with double closets. Spacious finished lower level is where you can relax and there is study section with custom made chalk wall. Basement had bedroom ready to be drywalled. The garden has a beautiful deck with privacy panel and has brand new decking and joists to gather and entertain. Roof done in 2020, furnace has humidifier and air purifier and installed in Sept. 2019. A/C also installed in 2019. All the main floor windows have been changed in 2022 and second floor windows done in 2015. Kitchen fridge is 2 year new, New washer and dryer. Roof, and furnace have transferrable warranties. New appliances have extended warranties that can be transferred to new owner too. Backyard garden has new sodding. Home is minutes away to great schools and shopping amenities. This home is renovated with taste and is an opportunity for you to move in this safe, family orientated community. (id:60569)
611 - 19 Bathurst Street
Toronto, Ontario
*** PRICED TO SELL! NO BIDDING! *** Experience Waterfront Living At The Lakeview Condos! This Southeast Corner Unit Features 3 Bedrooms And 2 Bathrooms, Total 840 Sqft Living Space Plus Oversized 181 Sf Balcony. All Three Spacious Bedrooms Feature Large Windows, Creating The Airy And Bright Atmosphere Throughout The Day. The Kitchen Is Designed With Sleek Finishes, Pot Lights, Under-Cabinet Lighting, Built-In Appliances, And Organizers. The Contemporary Bathrooms Are Equipped With Marble Wall And Floor Tiles And Designer Cabinetry. Amazing Amenities Includes: 24 Hrs Concierge, Resort-Style Spa, Indoor Pool, Gym, Yoga Studio, Music/ Karaoke Room, Party Room, Theatre Room, Pet Spa Room, Mini Golf, Rooftop Terrace, Kids Playroom, Study Room, Guest Room. Located Just Steps From The Waterfront, Billy Bishop Toronto City Airport, TTC, TD Bank, Shoppers, Loblaws, Farm Boy, LCBO, Restaurants, And More! (id:60569)
54 Royal Palm Drive
Brampton, Ontario
Fantastic family home in Heart Lake! 4 bedrooms upstairs, 2.5 baths with a large garage! This house has a fresh paint job! Functional layout with upgraded kitchen with S/S appliances. Walk out to well maintained backyard with auxiliary shed! Large living room big enough for the whole family with a ton of natural light. Garage access from the house. Upstairs has brand new carpet throughout, 4 large bedrooms and renovated 4 piece bathroom! Basement has a 3 piece bathroom, laundry, large family room and a den currently being used as a 5th bedroom. Furnace and AC approx 3 years old. ** This is a linked property.** (id:60569)
29 Dorchester Drive
Brampton, Ontario
Welcome Home! 29 Dorchester Dr Located In Sought After Southgate! Fully Renovated Inside And Out! Oversized Premium Lot, 4 Bedrooms Highlighted By A Large Primary With A 3pc Ensuite. Main Floor, Hardwood Through-out, Beautiful Open Concept Layout With A Breathtaking Kitchen, Featuring A Gorgeous Island That Seats 5. Granite Counter Tops, S/S Appliances & Spectacular Backsplash. That's Just the Beginning! Wait Until You See The Backyard! The Perfect Sanctuary For Entertaining Family & Friends! Large Deck, Beautiful Stonework, Lighting & Landscaping! Just When You Think You've Seen Everything, Slip Into Your Very Own 8'x16' Spa Pool! Huge Basement With A 5th Bedroom, 3pc Bathroom, Rec Room With An Electric Fireplace & Large Laundry/Utility Room. Laminate Flooring. No Carpet! Double Car Garage! Take This Opportunity To Own The Nicest Home In The Neighbourhood! (id:60569)
11 Velma Drive
Toronto, Ontario
Location! Location! Location! Welcome To This Charming 3+1 Bedroom, 1and 1/2 Bath Bungalow Situated On A Quiet Family Friendly Street In The Heart Of The Highly Sought-After Stonegate-Queensway Neighborhood! Basement Could Be Converted To An In-law Suite With Access From The Side Door Entrance, Very Nice Lot With A Sunny Backyard To Enjoy! Great Opportunity To Live On A Quiet Street But Only Steps To TTC, Parks, Schools, Libraries And Convenient Access To 427/QEW/Gardiner Expressway. Beautiful Hickory Hardwood Floors Throughout Main Level. House Is Equipped With Air-Source Heat Pump Hybrid System. It Provides Efficient And Effective Heating And Cooling. You Can Enjoy Significant Energy Savings (Gas Bill) And Improved Comfort. (id:60569)
501 - 181 Wynford Drive
Toronto, Ontario
Let the prestigious Accolade building by Tridel be your new home where elegence meets luxury. This modern one-bedroom unit boasts of a 9feet ceiling and the spacious open-concept lay out warmly welcomes you to a place called home. Your new home features engineeredhardwood foors, a granite kitchen countertop island, and a handy pantry. The balcony is ideal for enjoying the east-facing views. The bedroomhas a large window and ample closet space. State-of-the-art amenities, including a health and ftness center, a party room, a digital lounge,guest suite, underground visitor parking are some features one will enjoy. There is the convenience of 24-hour concierge services and access tohotel services and indoor/outdoor pools. Commute convenience of TTC, Eglington Crosstown LRT along with access to DVP and 401 makes thelocation ideal. Enjoy outdoor activities , walk along the trails nearby or spend quiet time in Aga Khan Museum or indulge in shopping spree innear by Malls and shopping centres. (id:60569)
96 Gillingham Avenue
Markham, Ontario
Situated on a desirable corner lot in a quiet, family-friendly neighborhood, this bright and spacious home offers unmatched potential. Enjoy features such as an interlock driveway and walkway, indoor garage access, a fully fenced yard, an enclosed porch, and a dome ceiling in the kitchen. Conveniently located near top-rated schools, parks, shopping, and public transit - this property truly has it all. (id:60569)
3011 - 36 Lee Centre Drive
Toronto, Ontario
Modern Condo Living in Prime Scarborough Location! Welcome to 36 Lee Centre Drive, where urban convenience meets stylish comfort! This highly sought-after 2-bedroom 2-bathroom condo offers breathtaking views, creating a stunning backdrop for everyday living. Step into the beautifully designed kitchen with sleek granite countertops, perfect for preparing meals and entertaining guests. The open-concept layout enhances the spacious feel of the unit, making it a fantastic space for relaxation and productivity. The building has state-of-the-art Amenities Like Patio, BBQ area, Pool, Gym, Party Room, Guest Suites, bicycle storage, library and 24/7 concierge/security. You can walk to Scarborough Town Centre, just minutes from shopping, dining, entertainment, and excellent transit options. Plus, quick access to Highway 401 makes commuting a breeze! Enjoy the convenience of private parking and a locker, giving you extra storage and security. Nestled in a high-demand area, this condo is a perfect investment or a dream home for anyone seeking modern urban living. Don't miss out on this fantastic opportunity. (id:60569)
4280 Ingram Common
Burlington, Ontario
Exceptional 2-Bedroom, 2-Bath Freehold Townhome in Burlingtons Sought-After Shoreacres Neighbourhood! This well-appointed freehold townhome offers a spacious and functional layout, ideal for professionals, downsizers, or first-time buyers. Located in a quiet, well-maintained enclave with low POTL fees, this home combines the benefits of freehold ownership with minimal maintenance responsibilities. The main level features a bright, open-concept living and dining area, perfect for entertaining, with a walkout to a balcony overlooking your beautiful treed backyard. The kitchen is outfitted with granite countertops, a bay window for natural light, and ample cabinetry for exceptional storage.Upstairs, you'll find two generously sized bedrooms, including one with a Murphy bed for added versatility. The ground-level has additional living space that can be used as a family room or office space with walkout to a private patio. Freshly installed new carpet provides a clean and updated look. Additional highlights include a new furnace and air conditioner (2024), ensuring year-round comfort and efficiency. This prime location offers excellent commuter access with proximity to the GO Train, QEW, and major highways, while also being just minutes to parks, schools, shopping, and local amenities. A rare opportunity to enjoy comfortable, low-maintenance living in one of Burlingtons most desirable communities. (id:60569)
22 Lesmar Drive
Toronto, Ontario
Exquisite custom-built, modern masterpiece in the prestigious Princess Anne Manor neighbourhood. This exceptional 4+1 bedroom, 5-bathroom beauty offers over 10ft ceiling heights and over 4,300 square feet of thoughtfully designed living space, across three meticulously finished levels. From the moment you arrive, you'll be captivated by the refined craftsmanship and timeless elegance. The impressive open-concept main floor is flooded in natural light, featuring gleaming hardwood flooring, designer lighting, elegant crown mouldings, and a gorgeous real grass-paper accent wall. At the heart, the Chef's kitchen combines elegance and functionality with a large island & breakfast bar, custom cabinetry, quartz countertops, and a show-stopping stainless steel JennAir 6-burner + griddle, 48" dual-fuel range w/pot filler, range-hood, 42" black-interior fridge & DW. A rare and spacious formal Butlers Pantry offers extra storage. The awesome servery provides even more along with a bar-fridge and additional prep space. The open-concept layout is bathed in natural light, with clear sightlines over the family room, sundeck & garden. Thoughtful built-ins enhance organization, while a custom gas fireplace, designer mantle, large windows, and chic custom blinds complete this perfect area. Walk-out to the large sundeck, extending the living outdoors, ideal for relaxation & gatherings. Gas hookup for BBQ|Fireplace. The fenced yard is amazing & prime for your dream pool. Upstairs 4 generous-sized bedrooms all offer hardwood flooring, pot lights & clear views. The primary suite boasts stunning coffered ceilings, his-and-hers walk-in closets w/ built-ins, and spa-inspired 5-piece ensuite with double vanity, soaker tub and custom glass shower. The 2nd bedroom includes a 3-piece ensuite & walk-in closet, while the third & fourth (similar size) are perfect for siblings; a walk-in + double closet, respectively. Bright, spacious upper landing, double linen close lux 4-piece family bathroom. (id:60569)
6 Davenhill Road
Brampton, Ontario
**Ravine Lot With Walkout Basement + Separate Entrance** Discover The Perfect Blend of Comfort, Convenience, and Investment Potential With This 3-Bedroom, 3-Bathroom Freehold Townhome In Sought-After Bram East Neighborhood! Enjoy Peaceful Views From Your Oversized Deck Overlooking Protected Greenspace, Perfect for Morning Coffee or Summer BBQs. The Open-Concept Main Floor Boasts a Spacious Eat-in Kitchen With Stainless Steel Appliances, a Breakfast Bar, and Walkout To Deck. The Combined Living and Dining Areas Showcase Rich Hardwood Floors and a Large Picture Window That Fills The Space With Natural Light. Spacious Second Floor The Primary Retreat Features a 4-Piece Ensuite and Walk-in Closet, While 2 Well-Proportioned Bedrooms Offer Ample Closet Space and Share a 4-Piece Bath With a Deep Soaker Tub. Strip Hardwood Flooring On Main & Upper Hallway, Matching Oak Staircase With Iron Pickets. Full Walkout Basement, Features Above-Grade Windows, Large Backyard Can Be Easily Accessed Via The Separate Entrance From The Garage *Bonus Covered Breezeway*. This Home Offers An Incredible Opportunity For Rental Income To Help Offset Your Mortgage or In-law Accommodation. Prime Location for Commuters & Families! Walking Distance To Transit and Just Minutes From Hwy 427 & 407, Schools, Shopping, Places of Worship, Costco, and So Much More! (id:60569)
4366 Guelph Line
Burlington, Ontario
Imagine a home where your kids can run wild, and the space feels endless. With 4+1 bedrooms, 3 bathrooms, and 3,977 sqft of total living space, there’s room for everything - a big family, hobbies, and all the memories you can make. Add to that 1.9 acres of land, and you’ve got the perfect place for kids to explore, your business to thrive, or simply enjoy the peace and privacy of country living. All of this is just five minutes from Burlington’s amenities, with easy access to the QEW, 401, and 407, making commuting across the GTA effortless. Inside, the open-concept kitchen and family room are built for connection, whether it’s dinner around the island or curling up by the wood-burning fireplace. The space flows effortlessly into the formal living and dining rooms, ready for gatherings that bring everyone together. Upstairs, four large bedrooms and the primary suite, complete with a walk-in closet and a four-piece ensuite. The fully finished lower level adds another 1,300 sqft of space, including a fifth bedroom, perfect for guests, an in-law suite, or a private home office. There’s also plenty of room for a playroom, a teen hangout, or even all three. For nearly 28 years, this home has been more than just a place to live, it’s been the heart of a family’s story. The owners have lovingly cared for it, finding the perfect balance between space, comfort, and nature. But the true magic of this home is the outdoors. Picture yourself sitting on the porch, watching deer wander by, or hosting a family reunion in the expansive yard. With no immediate neighbours, you get peace and nature, surrounded by mature trees and wide-open farm fields. This home has hosted countless celebrations, family reunions, baby showers, and wedding parties. It has been a place for sharing family dinners around the dining room table, making memories that last a lifetime. Now, it’s ready for a new family to write the next chapter. If you’re looking for more than just a house, this is it. (id:60569)
13311 Sixth Line Nassagaweya Line
Milton, Ontario
Welcome to a remarkable custom-built family estate on 5.76 acres of private paradise. Designed and built by the owners with intention, love, and exquisite detail, this one-of-a-kind home isn’t just a place, it’s a lifestyle and a legacy. From the moment you arrive, you're greeted by a soaring 22-ft ceiling, floating staircase, and natural light pouring through oversized windows, bringing the outdoors in and setting the tone for the airy, serene atmosphere throughout. Built for growing families and joyful gatherings, this home has hosted countless milestones: first steps and dances, birthday candles blown out under the stars, Christmas mornings wrapped in laughter and paper, and quiet nights by the fire pit. Every inch has been thoughtfully crafted for connection, comfort, and celebration. The chef’s kitchen is extraordinary, dual islands seats 14, with top-tier appliances and seamless flow to the sunroom and outdoor kitchen. It’s where Sunday meals became memories and laughter lingered long after dessert. Enjoy a private elevator, full spa with 10-person jacuzzi, steam room, and sauna, plus a walkout basement with theatre, gym, bar, and game zone. Outdoors, relax by the heated saltwater pool, gather around one of two fire pits, or play on the tennis and basketball courts. Stroll the walking paths that circle your private pond or unwind in one of many quiet corners designed to connect with nature. Smart-home integrated, energy-efficient (solar + geothermal), and completely turnkey with no renovations needed. The owners will miss the peace, the trees, the wind, but most of all, the way this home wrapped around their family. This home isn't just stunning, it’s soulful. From fireside stargazing to laughter-filled meals in the chef’s kitchen,every space invites memory-making.Add a spa, theatre, pool, guest house & pond and you’ve found more than a home. You’ve found your forever. (id:60569)
5 Elizabeth Street
St. George, Ontario
NOTHING LEFT TO DO IN THIS BEAUTIFUL ST. GEORGE HOME. STONE EXTERIOR, DREAM KITCHEN WITH QUARTZ COUNTER TOPS, NEW BACKSPLASH, AND LARGE CAPACITY SINK ALL INSTALLED IN 2024. INVITING FAMILY ROOM OFF THE KITCHEN WITH NEW FIREPLACE, REC ROOM IN THE BASEMENT WITH BUILT IN SHELVING, HEATED GARAGE WITH BAR AREA MAKES A GREAT MAN CAVE! UPDATED 4 PC BATHROOM ON THE MAIN LEVEL, PLUS A RECENTLY RENOVATED 3 PC BATH IN THE BASEMENT. 3 GENEROUS SIZED BEDROOMS WITH MODERN DECOR. LIKE ENTERTAINING? YOU WILL LOVE THE 32X8 COVERED SIDE PATIO COMPLETE WITH HOT TUB AND OUTDOOR TV. LARGE FENCED YARD WITH SHED FOR ADDITIONAL STORAGE. FRIDGE, STOVE, WASHER, DRYER, DISHWASHER, WATER SOFTENER, ON DEMAND WATER HEATER, SMART THERMOSTAT, GARAGE TV, OUTDOOR TV, AND HOT TUB ALL INCLUDED. CONVENIENTLY LOCATED WITHIN WALKING DISTANCE TO SHCOOL, GROCERY, ARENA, PARKS AND DOWNTOWN. (id:60569)
17 Corbett Street
Southgate, Ontario
Step into your dream home in the heart of Dundalk! This beautifully built 2023 detached gem is packed with style, space, and all the modern comforts your family deserves. Featuring three spacious bedrooms, each with its own private ensuite, everyone gets their own retreat. Plus, a main floor powder room makes life even more convenient for both family and guests. From the moment you walk in, you'll love the rich hardwood floors that flow throughout the main level, staircase, and upstairs hallway. The open concept design creates a bright and welcoming space where the living, dining, and kitchen areas come together perfectly, ideal for everyday living and unforgettable gatherings. Imagine stepping out from the kitchen onto a potential walkout deck, perfect for your morning coffee or summer BBQs. But it doesn't stop there. This home backs onto the gorgeous Grey County CP Rail Trail, with no neighbors at the back, offering incredible privacy and stunning views right from your backyard. And with no sidewalk out front, you get extra driveway space and easy snow removal during the winter months! This is more than just a house, it's a place to build memories, grow your family, and enjoy every moment. With modern finishes, a smart layout, and an unbeatable location, this Dundalk beauty is ready to welcome you home. (id:60569)
45 - C-209 North Park Street
Belleville, Ontario
***QUICK CLOSING/IMMEDIATE OCCUPANCY!!!*** LOCATED IN A VERY QUIET AND DESIRABLE PART OF BELLEVILLE. STEPS AWAY FROM SHOPPING, RESTAURANTS, WALKING TRAILS AND RIVERSIDE PARK WHICH BOASTS OF THE "PIRATE SHIP" PARK, SPLASH-PAD & SKATE PARK. THIS 3 BR , 2 BATHROOM WITH FINISHED BASEMENT TOWNHOUSE IS WELL-KEPT WITH NEW APPLIANCES. MAIN-LEVEL LIVING ROOM WALKS OUT TO GREEN SPACE WITH DIRECT ACCESS TO THE PARK. EXCLUSIVE-USE PARKING SPOT IS RIGHT IN FRONT. MINUTES FROM 401. OFFERS ACCEPTED ANYTIME! (id:60569)
332 - 349 Wheat Boom Drive
Oakville, Ontario
Welcome to one of the most desirable end units in Mintos Oakvillage community a bright, modern stacked townhome offering 1,411 sq. ft. of living space plus a private rooftop terrace. This upgraded home features over $21,000 in builder and owner improvements, including quartz countertops throughout, upgraded kitchen cabinetry with soft-close drawers, smooth ceilings, durable vinyl flooring (no carpet), and comfort-height vanities in both ensuite bathrooms. Additional enhancements include a professionally installed microwave hood fan, a custom kitchen backsplash, fresh paint, and smart home features such as two smart locks and a wall-mounted control pad. Automated blinds (valued at $3,500) are also included throughout most of the home. Primary bedroom includes 4 pc Ensuite, Walk-in closet, Large window with great views. Ideally located near Dundas and Trafalgar with quick access to highways 407, 403, and the QEW, and just steps from Ravine, shopping, restaurants, schools, and public transit. Parking is included, making this stylish, move-in-ready home a perfect blend of comfort, function, and convenience in one of Oakvilles most sought-after communities. (id:60569)

