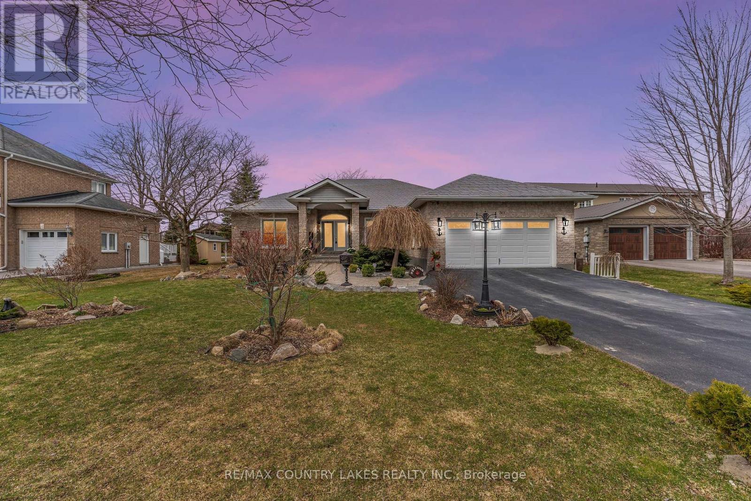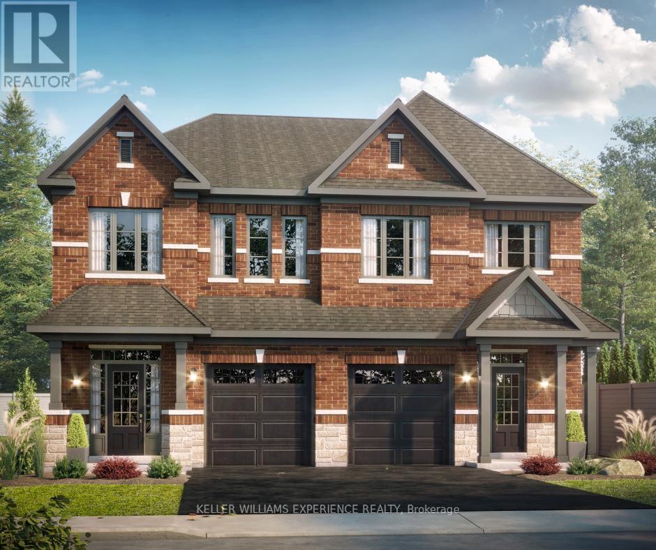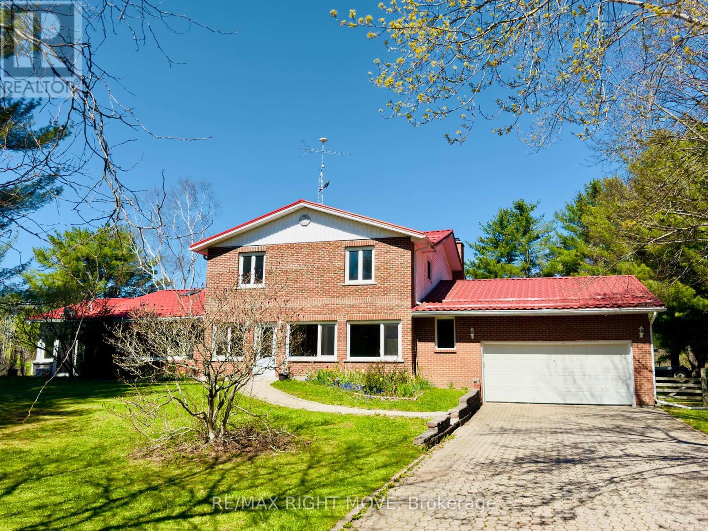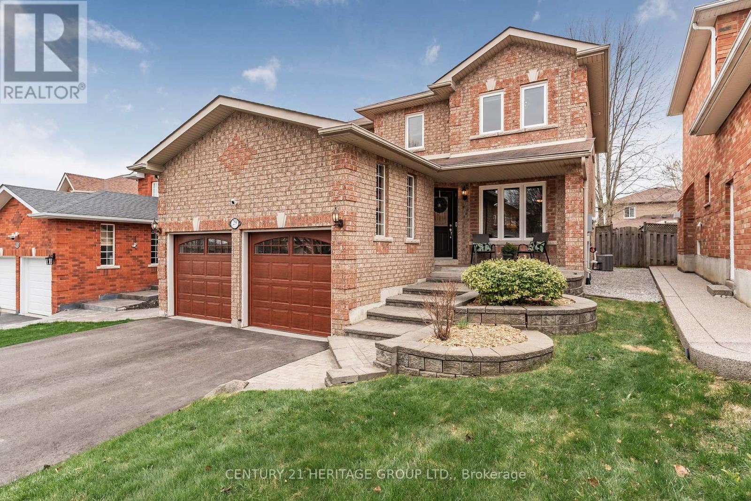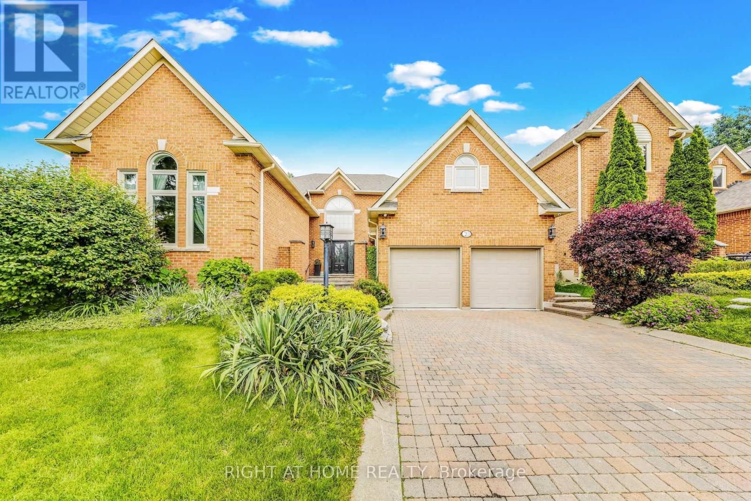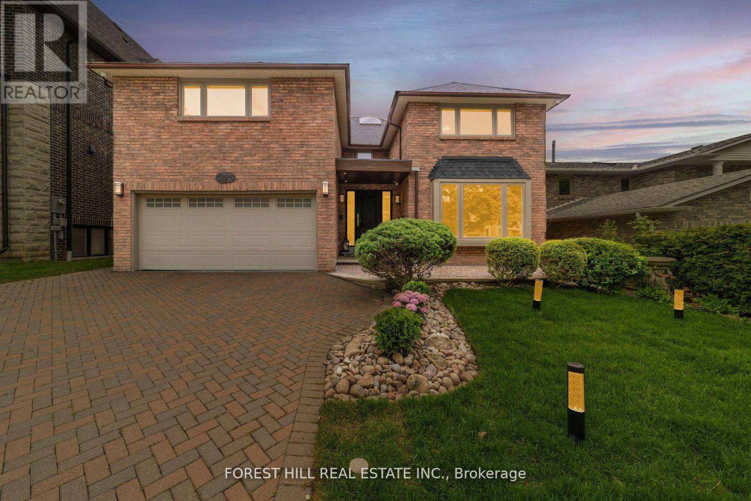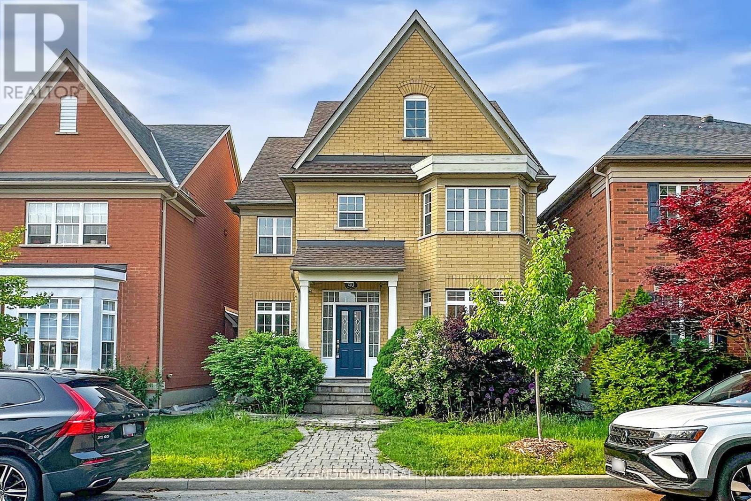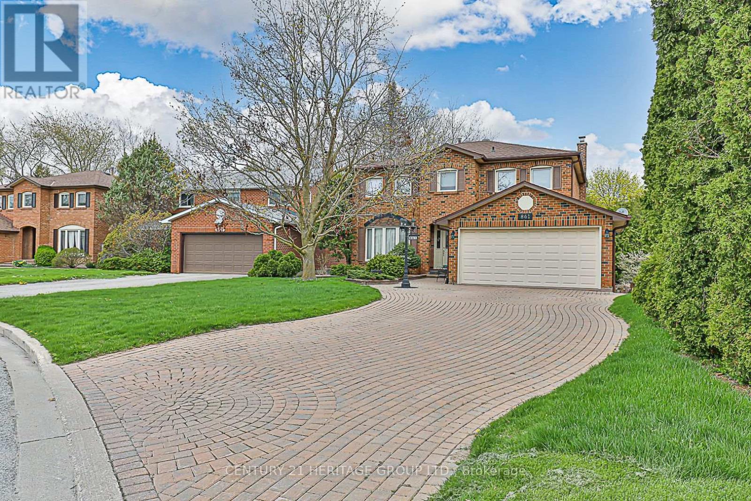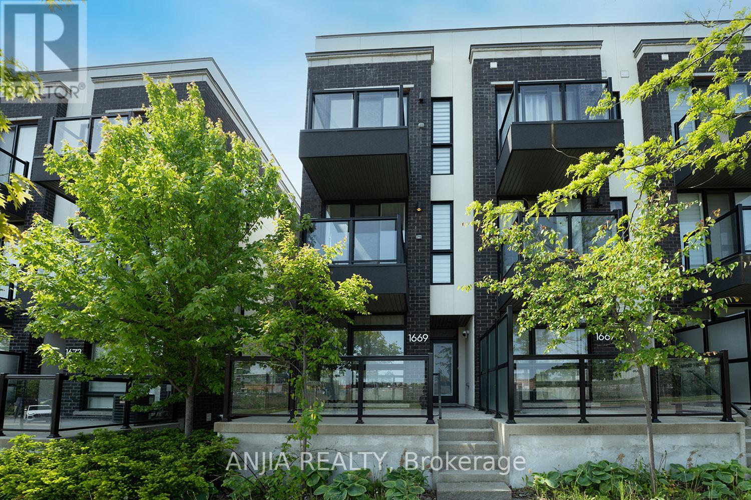30 Pooles Road
Springwater, Ontario
Elevate your lifestyle in this executive home, prominently located in one of Springwater's most coveted neighborhoods. Enjoy proximity to top-tier amenities in a fantastic elementary school district, minutes to Georgian College, RVH, Highway 400, shopping centers, Snow Valley Ski Hills, and beautiful Lake Simcoe. This 4862 Square ft 4-bedroom, 4-bathroom residence spans three luxurious levels, each with a walkout patio overlooking a tranquil wooded 109.93 x 428-foot lot. The backyard is an entertainer's dream, featuring a new deck, an interlock patio, and a pool. In the kitchen, you will find S/S appliances and quartz countertops centered by a large island with a built-in cooktop. Heading upstairs, the master bedroom boasts a walkout porch, endless closet space, and a 4-piece spa-style ensuite with a soaker tub. Downstairs, the versatile above-ground basement has endless use cases with a separate entrance and a walkout to a full deck. This flexible space can fit any need, from a home office, yoga studio, or conference space to a spacious in-law suite. The possibilities are endless. Make this exceptional home your own and enjoy a harmonious blend of luxury, convenience, and serene surroundings. (id:60569)
50 Laguna Parkway
Ramara, Ontario
Custom designed 1950 Sq Ft Bungalow. Direct waterfront. This elegant home is immaculate from the updated kitchen with granite counters and island to the living room with a cosy fireplace to gather around. The primary bedroom features a 5pc ensuite , fireplace, walk in closet. The second bedroom offers a walk out to the 3 season sunroom with a hot tub. This room overlooks the water with stunning views. Professional landscaping makes this home a must and is ready to move in. Family room is open concept with the kitchen with separate dining and living rooms. S/S appliances. Large crawl space for your extras along with a large double garage. The updated laminate flooring and crown moulding adds a warm touch along with 3 walkouts to the sunroom. (id:60569)
2481 Lakeshore Drive
Ramara, Ontario
Welcome home to your 4 season home sitting on a large private lot across from Lake Simcoe. Tranquility pours from every corner inside and out. Offering 3 + 1 bed, office or den, 1 bath, stunning hardwood flooring, open concept, s/s appliances 20x40 garage/workshop with an art studio at the rear! Bring your artistic talents or your imagination for this amazing space.**EXTRAS** Newly maintained cistern with new lid, new heat pump, newer garage wiring, studio has 100 amp service. Insulated workshop/garage . Don't wait! (id:60569)
52 Sagewood Avenue
Barrie, Ontario
Don't miss this opportunity to personalize the finishes of this under-construction home! Welcome to The Centennial Model, a spacious semi-detached home in one of Barrie's most sought-after new communities. Located just minutes from Costco and Park Place Shopping Centre, this prime location is a commuter's dream -only three minutes from Barrie South GO with seamless access to Highway 400. Built by award-winning Deer Creek Fine Homes, a builder known for prioritizing quality over quantity, this thoughtfully designed home features exceptional craftsmanship and attention to detail. The Centennial Model is a popular choice for first-time homebuyers, young families, and investors, offering four spacious bedrooms and two-and-a-half baths. Highlights include an open-concept living space with hardwood flooring, a spacious kitchen with a highly functional island, and extra-tall windows with transom finishes, enhancing both design appeal and natural light. This price includes $20,000 in premium builder upgrades, featuring solid-surface kitchen countertops, oak stairs, hardwood in the upstairs hallway, extra pot lights, and a separate side entrance offering exciting potential for additional rental income. With completion set for May 2025, you still have time to select from the builder's variety of elegant and modern finishes. Now is a prime time to invest in new construction, as recent rate cuts have boosted buyer purchasing power, and extended amortization options for new builds can help to lower monthly mortgage payments. Ask about flexible down payment options and limited-time builder incentives. Located in a family-friendly neighbourhood within walking distance to schools and just 10 minutes from downtown Barrie's waterfront shops and restaurants, this home blends urban convenience with small-town charm. Secure your opportunity to make this home uniquely yours - book a viewing today! (id:60569)
56 Sagewood Avenue
Barrie, Ontario
Don't miss this opportunity to personalize the finishes of this under-construction home! Welcome to The Georgian Model, a spacious semi-detached home in one of Barrie's most sought-after new communities. Located just minutes from Costco and Park Place Shopping Centre, this prime location is a commuter's dream - only three minutes from Barrie South GO with seamless access to Highway 400. Built by award-winning Deer Creek Fine Homes, a builder known for prioritizing quality over quantity, this thoughtfully designed home features exceptional craftsmanship and attention to detail. The Georgian Model is a popular choice for first-time homebuyers, young families, and investors, offering three spacious bedrooms and two-and-a-half baths. Highlights include an open-concept living space with hardwood flooring, a spacious kitchen with a highly functional island, a second-floor laundry room, and extra-tall windows with transom finishes, enhancing both design appeal and natural light. This price includes $20,000 in premium builder upgrades, featuring solid-surface kitchen countertops, oak stairs, hardwood in the upstairs hallway, extra pot lights, and a separate side entrance offering exciting potential for additional rental income. With completion set for May 2025, you still have time to select from the builder's variety of elegant and modern finishes. Now is a prime time to invest in new construction, as recent rate cuts have boosted buyer purchasing power, and extended amortization options for new builds can help to lower monthly mortgage payments. Ask about flexible down payment options and limited-time builder incentives. Located in a family-friendly neighbourhood within walking distance to schools and just 10 minutes from downtown Barrie's waterfront shops and restaurants, this home blends urban convenience with small-town charm. Secure your opportunity to make this home uniquely yours -book a viewing today! (id:60569)
3146 Wasdell Falls Road
Severn, Ontario
Welcome to your dream property! Nestled on 41 sprawling acres and directly across from the Severn River, this 4+1 bedroom, 4.5-bath home is a true retreat. With 3340 sq. ft. of total living space, this two-story beauty offers everything you need for both relaxation and adventure.Step through the charming front porch and into the main level, where a spacious family room, dining area, and an inviting kitchen with backyard views await. Skylights flood the family room with natural light, while a cozy wood-burning fireplace adds warmth and ambiance. A stylish bar connects the kitchen to the family room, making it perfect for entertaining. Adjacent to the family room is a large sunroom featuring a swim spa, a great spot to unwind year-round. A convenient 2-piece bath is also on this level.Upstairs, you'll find two luxurious primary suites, each with walk-in closets and en suites. Two additional bedrooms share a spacious 4-piece bathroom. The fully finished basement is another highlight, offering a large family room with a second wood-burning fireplace, and an elevator that services all three levels, making it easy to get around. There's also a separate entrance from the basement to the pool area, with a 3-piece bath perfect for rinsing off after a swim.Step outside to your own private oasis! Enjoy summer days by the saltwater pool, recently upgraded with a pump and liner. A large deck with a built-in pizza oven sets the stage for outdoor cooking and entertaining. Plus, the detached shop with an attached chicken coop, as well as over $40,000 worth of tractors and tools, are all included to help you run your hobby farm.An added bonus: a fully-owned solar panel system generates approximately $8,000 to $10,000 in annual income, providing both sustainability and a solid return on investment.Additional perks include a Generac generator, a giant C can for extra storage, and easy highway access for commuting to Toronto. (id:60569)
29 Prince Drive
Bradford West Gwillimbury, Ontario
Immaculate 4 Bedroom Family Home! Welcome to 29 Prince Drive - an impeccably maintained brick detached home located on a quiet, family-friendly street in one of Bradford's most established neighborhoods. This 4-bedroom, 3-bathroom home offers a smart layout, tasteful upgrades, and pride of ownership throughout. Step inside to find gleaming hardwood floors flowing through the living, dining and family rooms, all filled with natural light from large windows. The upgraded kitchen features granite countertops, stainless steel appliances, backsplash, and a walkout to your private, beautifully landscaped backyard complete with a gazebo and firepit - ideal for outdoor dining or relaxing with guests. The main floor also includes a gas fireplace in the family room and laundry with garage access. The garage is insulated with a gas heater, and includes a side door - ideal for year-round use or a workshop setup. Upstairs, the generous primary suite boasts a walk-in closet and a 4-piece ensuite. The partially finished basement adds valuable living space, complete with a cozy gas fireplace, heated flooring and pot lights. Walking distance to parks and schools, close to Highway 400 and the GO Train Station - this home checks every box for location, quality and comfort! (id:60569)
97 Faris Street
Bradford West Gwillimbury, Ontario
Welcome to 97 Faris Street, located in a highly sought-after neighborhood of Bradford. Entering this 2+2 bedroom, 3-bathroom bungalow, you will immediately be captivated by the bright cathedral ceiling at the entrance. The main floor is spacious, sunlit, and features a welcoming open concept design with soaring 9-foot ceilings throughout. This flexible layout combines the kitchen, dining room, and family room into a seamless flow, perfect for entertaining. These areas share a stunning fireplace, oversized window, hardwood flooring, and California shutters through out. There is also an area for a computer nook located in the huge hallway. The large eat-in kitchen is beautifully outfitted with oak cabinetry, a roomy pantry, ceramic tile floors, pot lighting, and sliding doors that open up to a pristine, landscaped, fully fenced backyard. The outdoor space offers tranquility and privacy, featuring an inviting gazebo on a patterned concrete patio, surrounded by mature trees and a manicured lawn. A combination of peace and privacy. The bungalows main floor includes two generously sized bedrooms, each with double closets and large windows. The primary bedroom boasts a 4-piece ensuite bathroom for added convenience. A laundry room/mudroom, equipped with stainless steel washer and dryer, provides direct access to the double car garage and is also located on this same level. A gorgeous oak staircase leads to a professionally finished basement that offers even more living space. The huge recreation room includes upgraded laminate flooring, rounded corners, 8-foot ceilings, and numerous pot lights with dimmers. The lower level also includes two large bedrooms, both with Berber carpeting, fan lights, double closets, and large windows. A luxurious 4-piece bathroom with an oversized shower, a storage area, and a cold cellar complete this thoughtfully designed basement. Close to all amenities. Don't miss the chance to make this impressive bungalow your forever home. (id:60569)
503 Silken Laumann Drive
Newmarket, Ontario
Beautifully Renovated Bungalow with Finished Basement, Stunning Kitchen with 9' Waterfall Island, Recessed Lighting/Runway Light, Custom Sliding Doors to Outside-Private Oasis Featuring In-Ground Salt Water Pool, Hot Tub and Family Size Deck with Composite Flooring. Bathrooms 2024, Windows Updated 2014-2024, Furnace 2020, Central Air 2020, Hydro 100 amp, On-Demand Hot Water System 2017, Water Softener 2025, High-Powered Air Exchanger/Purifier 2019. Kitchen includes Dual Fuel Stove-36" 2019-Electric Oven & Gas Cooktop, Built-in Dishwasher 2014, Beverage Fridge 2019, Waterfall Island and Extra Window. Laundry includes All-in-one Washer/Dryer (2023). Central Vac Roughed in by Builder. Buyer to check. Sliding Doors to Outside Deck from Family Room. Deck is pressure treated and 19' wide (2014) In-Ground Sprinkler System. Inground Salt Water Pool with Safety Fence, Liner 2023, Pump 2025, Filter 2022, Heater 2020. Hot Tub 2012 - Custom Built into Deck - easy access for maintenance - built on concrete slab. Hot Tub Motor 2020. All maintained professionally and working fine - some features included in Accessory Pack i.e. Water Fall and Speakers not working - Included in As-Is-Condition. Lower Level Rec Room is Gym. Close to Walking Trails and Hospital. All Electric Light Fixtures, All Window Coverings, All Appliances (detail above), BBQ Gas Outlet (id:60569)
42 Clarke Street
Whitchurch-Stouffville, Ontario
Welcome to 42 Clarke Street, a charming and spacious home nestled in the heart of Stouffville Village, one of the towns most walkable and sought-after neighbourhoods. Just steps to Main Street, you'll enjoy the convenience of nearby boutique shops, cozy cafés, family-run restaurants, parks, schools, and a true small-town community feel. Located on a quiet, tree-lined street in a mature enclave, this home offers outstanding curb appeal with its classic façade, inviting front porch, and beautifully landscaped grounds. Inside, the home exudes warmth and character, featuring four generously sized bedrooms, two bathrooms, and a finished basement offering flexible use as a rec room, office, gym, or guest space. Bright and welcoming, the layout boasts large windows that flood the home with natural light, original details that add timeless charm, and a comfortable flow perfect for both daily living and entertaining. The well-appointed kitchen provides ample storage and seamlessly connects to open living and dining areas. Set on a rare 60 x 122-foot lot, the backyard is a private outdoor retreat, complete with mature trees, lush landscaping, a spacious deck, and a stunning inground pool, ideal for relaxing or hosting all your summer gatherings. This is a rare opportunity to own a beautifully maintained home on one of Stouffvilles most desirable streets, offering the perfect blend of character, location, and lifestyle. (id:60569)
150 Park Drive
Whitchurch-Stouffville, Ontario
Welcome to 150 Park Drive! Nestled in one of Stouffville's most desirable neighbourhoods, this stunning property is a true gem. Boasting a magazine worthy kitchen, a thoughtfully designed layout, and a fully finished basement with a charming in-law suite. An expansive backyard, complete with a stone patio and room for a pool! Its prime location offers convenience and charm, with Memorial Park and historic Main Street just a short stroll away. Inside, a spacious foyer welcomes you into the open concept living space, where a newly renovated kitchen takes centre stage. Featuring upscale appliances, custom cabinetry, and an an oversized island, this kitchen is a chef's dream! Upstairs, the primary suite is a sanctuary with a luxurious ensuite bathroom, while three additional bedrooms and a full bathroom.Located in the heart of Stouffville Village, this home is within walking distance of boutiques, cafes, and restaurants. **EXTRAS** The community offers excellent schools, beautiful parks, and scenic trails, making it an ideal setting for families and those seeking a vibrant, connected lifestyle. (id:60569)
18 Charles Street
Whitchurch-Stouffville, Ontario
Timeless Beauty in the Heart of Stouffville! A rare opportunity to own a piece of history. Built in 1931, this 4 bedroom, 2 bathroom home sits on a 100' frontage lot in one of Stouffville's most sought after mature neighbourhoods. Lovingly maintained, it offers endless potential. Inside, the living and dining rooms showcase classic charm. The bright and functional kitchen offers ample storage and workspace, maintaining the home's original character while providing everyday convenience. The main floor also includes a bedroom and a full bathroom for added accessibility. Upstairs, you'll find three additional bedrooms, plus a powder room. The expansive lot is a blank canvas, whether you dream of creating your perfect outdoor retreat, expanding the home to suit your needs, or simply enjoying the space as-is. A large backyard shed provides plenty of storage for your gardening tools or outdoor essentials. Steps from Main Streets cafes, restaurants, andshops, with the GO Station nearby for an easy commute to Toronto. Don't miss this amazing opportunity! (id:60569)
6 Park Road
Essa, Ontario
Welcome to 6 Park Road - this charming raised bungalow features a fully separate 2-bedroom in-law suite, ideal for multigenerational living! Beautifully maintained and thoughtfully designed, this home offers a versatile layout that provides both comfort and privacy for extended families. The main floor boasts a bright, functional open-concept living, dining, and kitchen space with three generous bedrooms, a 5-piece bathroom with convenient laundry, and an updated kitchen complete with stainless steel appliances, ample counter space, and loads of charm. The cozy living room includes custom built-in shelving and a sliding door that leads to an elevated deck - perfect for the grill master in your family. The lower level is fully self-contained with its own private walk-down entrance, two well-sized bedrooms, a full eat-in kitchen, separate living room, 4-piece bathroom, dedicated laundry, and multiple storage closets. Large windows bring in natural light, and heated floors add warmth and comfort throughout the lower suite. Additional highlights include an insulated and radiant-heated 1.5-car garage - ideal for a workshop, gym, or hobby space. Outdoors, the property offers an abundance of paved parking, two garden sheds for added storage, and a beautifully landscaped yard filled with mature trees, perennial gardens, and apple trees. The yards exude curb appeal, offering a peaceful and private retreat for relaxing or entertaining. Situated within walking distance to shops, restaurants, schools, and scenic nature trails along the Pine River, this property offers the perfect balance of everyday convenience and serene living. A rare opportunity for blended families or those seeking flexible secondary living space - this home is a must-see! (id:60569)
1028 Hardy Way
Innisfil, Ontario
3200 Square Feet of Luxurious Living Space in This Absolutely Stunning Brand New 4 Bedroom & 4 Bathroom Detached Home * Perfectly Situated On A Premium Ravine Lot With No Sidewalk And Rare Dual Backyard Access On Both Sides * Captivating Curb Appeal With A Timeless Brick Exterior Paired With An Upgraded Double Door Entry That Sets The Tone For Whats Inside * Flooded With Natural Light, The Bright And Airy Layout Is Enhanced By Oversized Windows Throughout * Thoughtfully Designed True Open Concept Main Floor Is An Entertainers Dream * Soaring 10Ft Ceilings On Main & 9Ft On Second Floor Create A Grand, Expansive Feel * The Heart Of The Home Is A Premium European-Inspired Kitchen Featuring A Custom Backsplash, Extended Cabinetry, Elegant Tile Finishes, And State-Of-The-Art GE/Café Appliances * A Large Centre Island Seamlessly Connects To The Inviting Family Room With Gas Fireplace A Perfect Blend Of Functionality And Warmth * Engineered Hardwood Floors And Sleek LED Pot Lights Add Sophistication Across Key Living Areas * Powder Room Elegantly Upgraded For A Polished Finish * 8Ft Doors On Main Level Elevate The Space With A Luxurious Touch * Upstairs, Every Bedroom Enjoys Ensuite Access * The 2nd Bedroom Boasts Its Own Private Ensuite, While The Remaining Bedrooms Share A Stylish Jack & Jill Bath * The Lavish Primary Suite Is A True Retreat, Offering A Large Walk-In Closet And A Spa-Inspired 5PC Ensuite Complete With Freestanding Tub & Frameless Glass Shower * The Basement Offers Exceptional Future Potential With Rough-Ins For A Washroom & Kitchen, Along With A Layout Perfectly Suited For A Future Separate Entrance Or In-Law Suite * All Major Mechanical Systems Have Been Thoughtfully Upgraded For Maximum Efficiency & Peace Of Mind * Located In A Sought-After, Family-Friendly Neighbourhood Surrounded By Parks, Trails, Schools & All Amenities * Still Covered Under Tarion Warranty * Functional, Elegant & Absolutely Move-In Ready A Must See That Truly Stands Out! (id:60569)
20 Woburn Drive
Vaughan, Ontario
Welcome to 20 Woburn Drive a stunningly upgraded home in Vaughans prestigious high demand Islington Woods community, offering over 6,000 sq. ft. of luxurious living space. This 4+1 bedroom, 5 bathroom residence features a grand double-height foyer, formal living and dining rooms with soaring ceilings and French doors, and a beautifully renovated chefs kitchen with quartz countertops, stainless steel appliances, and custom cabinetry, seamlessly connected to an open-concept family space. Thoughtfully equipped with a stair chairlift, this home offers added convenience and ease of access-perfect for comfortable multigenerational living or those planning for the future. Additionally, this home includes brand-new flooring throughout main floor, a backyard deck, professionally landscaped grounds, interlock walkways, and a 6-car driveway. The finished basement includes a private bedroom, full bathroom, wet bar, and service stairs with a separate entrance perfect for extended family living. Located near top-rated schools, golf courses, trails, and all essential amenities, this move-in-ready home blends elegance, function, and prime location in one exceptional package. (id:60569)
84 William Bowes Boulevard
Vaughan, Ontario
Your search ends now. Welcome to 84 William Bowes Blvd the crown jewel of the neighborhood, sitting on a private corner lot- the largest lot on the Street; were talking a pool-sized backyard with show-stopping landscaping and curb appeal that turns heads before you even reach the front door. Inside, you're greeted with 3,500 sq ft of elevated living. Every detail is intentional from the sleek pot lights throughout the main level to the dark-stained hardwood floors, wrought iron staircase, and the dramatic two-storey family room that makes a statement the moment you walk in. The airy open-concept layout pulls it all together with designer precision. The heart of the home? A chefs dream kitchen loaded with state-of-the-art appliances: Sub-Zero Fridge, Wolf Stove, and Miele Dishwasher all surrounded by custom cabinetry, granite countertops, a tumbled marble backsplash, and luxurious marble flooring. Whether you're entertaining guests or just making breakfast, this kitchen doesnt just perform, it impresses! Upstairs? Convenience meets luxury. The second-floor laundry makes day-to-day living seamless. The primary suite is your private sanctuary, complete with a spa-inspired ensuite featuring custom cabinetry, granite and marble finishes, a deep corner soaker tub, and a frameless glass shower thats pure spa energy. Your backyard? possibilities are endless; Pool w/ cabana and a waterfall, Build a 4 season additional living space, a laneway home for extended family?. And lets talk location: you're in the heart of it all- Major Mackenzie & Dufferin, with Maple GO Station just minutes away, Yummy's Market literally in your backyard, All major Banks within a 2 minute drive, across from one of the best Golf courses in all of the GTA - Eagles Nest Golf Course and surrounded by the best schools in York Region. Close to the Hwy 400 and minutes to 407 and Hwy 7. (id:60569)
130 Walter English Drive
East Gwillimbury, Ontario
Family haven gem in Queensville, crafted for young upsizing families. This stunning home designer elegance with family-friendly functionality, as once featured in House & Home Magazine. Nestled in a thriving community, its perfect for creating lasting memories. The bright, open-concept main floor boasts gleaming hardwood floors and pot lights. The gourmet kitchen, with built-in integrated appliances and a custom island banquette, overlooks the cozy living room, ideal for family gatherings. The upper-level family room, with soaring ceilings and a walk-out balcony, is perfect for movie nights or playtime. The primary suite features a spa-like ensuite, while additional bedrooms offer space for kids or a home office. A finished basement with an extra bathroom provides versatility think playroom, guest suite, or teen hangout. A custom mudroom with a washing station simplifies daily life. Steps from the brand-new Queensville Elementary School (opening soon), this home is in a family-focused community. The Health and Active Living Plaza (opening soon) will offer an aquatics centre, library, gym, and arts programs nearby. Enjoy local parks with playgrounds and Newmarket's shops and dining just a short drive away. Commuters benefit from the Queensville Park and Ride GO Transit bus stop and East Gwillimbury GO station for easy Toronto access, with Highway 404 keeping the GTA close (id:60569)
290 Thomas Phillips Drive
Aurora, Ontario
Bright & Spacious 4-Bedroom Detached Home on a Premium Corner Lot Overlooking the Park! This extremely maintained, move-in ready home offers a thoughtfully designed open-concept layout with soaring 9-foot ceilings on both the main and upper levels. Featuring elegant hardwood floors throughout, upgraded contemporary lighting, and a sleek kitchen with granite countertops, extended workspace, and ample cabinetry for extra storage. Step outside to a professionally landscaped backyard oasis, complete with a stunning deck and charming gazebos perfect for entertaining or enjoying peaceful outdoor moments. Nestled in a welcoming, family-oriented neighborhood with breathtaking park views. Conveniently located with quick access to Hwy 404, top-rated schools, and just minutes from Bayview Shopping Centre this home truly offers the ideal blend of comfort, style, and location (id:60569)
46 Frederick Taylor Way
East Gwillimbury, Ontario
Brand New, Over 3000 sqft & Stunning 4 Bedroom Detached W/Modern Exterior. Smooth Ceiling & High-quality tile Floor upgrade on Main. California shutters on the main. Upgraded Kitchen W/waterfall Quartz edges on Island, Quartz Countertop throughout, Quartz backsplash. Extended Breakfast counter Bar & Extended Cabinets in the kitchen. 5 Spacious Bedrooms & 4 Upgraded Bathrooms(Ensuites). 5 Pc Ensuite With Glass Shower & Walk-In Closet In Master. $100K of upgrades through the builder. The additional room on the main floor can be used as a bedroom or as an office room as you like. (id:60569)
107 Old Surrey Lane
Richmond Hill, Ontario
Welcome To The Epitome Of Luxury In Prestigious South Richvale on a Prime Quite Enclave withAccess to Great schools and quick access to Yonge St.and HWY7.This Gorgeous South Facing Home has been Fully Renovated Top to Bottom with the Finest Material Boasting appx 5000 Sq.ft Luxurious Living Space for your family. 6 BDR , 6 WSHR , Beautiful Updated Kitchen with Center Waterfall island with an oversized window allowing Lots of natural light is Focal point for your Gatherings, Remote Controlled Window Coverings . The Bespoke Floor To Ceiling Stone SlabWall Wrapped around a 2 Sided Show Case Gas Fire-plc and Stone Accent wall adds sophistication to this Unique Designer Home, 2nd Floor WSH/DRY ,4 Car-Interlocked DRVW , 2 Car-GRAG W/Epoxy floor. Bright Spacious Fully Renovated Walkout basement with A New Modern Wet-bar, Prvt Backyard with Irrigation/Sprinkler System, massive storage room in basement potential to be converted to In-laws suite, built-in Charcoal BBQ. (id:60569)
40 Port Rush Trail
Markham, Ontario
Highly Desirable Angus Glen Community! Stunning, fully renovated detached home with double garage, offering 4+1 spacious bedrooms plus a versatile third-floor loft - perfect for entertaining or a home office. Boasting a functional and open-concept layout with 2,828 sqft above grade, this home features 9-foot ceilings on the main floor, hardwood flooring, smooth ceilings, pot lights, and a modern kitchen equipped with a gas stove, breakfast bar, under-cabinet lighting, and ample cabinetry. Enjoy the beautifully landscaped backyard with a patio, hot tub rough-in, and built-in shed - ideal for outdoor relaxation. Additional features include an extra parking pad beside the garage and a finished basement with an ensuite bedroom, perfect for guests or in-laws. Located on a quiet, sidewalk-free street in a prestigious neighborhood, this home is within the boundaries of top-ranking schools: Buttonville Public School, Pierre Elliott Trudeau High School, and St. Augustine Catholic High School. (id:60569)
35 Gordon Landon Drive
Markham, Ontario
***Must See*** Location. Stunning 4 Bedrooms House In A Highly Demand Area In Markham. This Beautiful Upgraded Home Features High Ceiling And An Excellent Layout, With Separate Family Room, Kitchen With A Breakfast Area, S/S Fridge & S/S Stove, Granite Countertops And Luxurious 5 Pc Ensuite Master Bedroom. Amazing Nature View With W/Closet And 2nd Floor Laundry. Hardwood Staircase With Elegant Finishing. Enjoy The Serene Beauty Of A Scenic Farm View Right In Your Backyard, Perfect For Peaceful Mornings And Evenings. Close To Schools, Parks, Community Centre, Hospital, 407 And Much More. (id:60569)
861 Columbia Court
Newmarket, Ontario
Stunning detached 4 bedroom residence that redefines spacious living. This beautifully appointed home boasts rooms which offer the perfect blend of comfort and style. The sitting room, a lovely retreat with fireplace and walk-out to an inviting deck. The kitchen has a large eat-in area and is complete with Stainless Steel Appliances. The Primary bedroom offers a walk-in closet and ensuite bathroom. There are 3 other generously-sized bedrooms with closets. One of the highlights of this home is the fabulous finished basement complete with kitchen and walk-out to a large deck. It is a space tailor-made for entertaining, overlooking a mature, fully fenced backyard offering peace and privacy. Convenience is at your doorstep with this property's location including schools, shopping and access to all major routes. (id:60569)
1669 Bur Oak Avenue
Markham, Ontario
Modern 3-Storey End-Unit Townhouse by Aspen Ridge in the Desirable Wismer Community. Nearly 2,000 Sq Ft of Stylish Living With Brand-New Hardwood Floors and 9-Ft Ceilings Throughout. Open-Concept Layout With a Bright Living Room That Walks Out to a Balcony, and a Kitchen With Breakfast Bar and Walkout to a Large Private DeckIdeal for Entertaining. All Bedrooms Feature Ensuite Baths; Ground-Level Bedroom Overlooks the Terrace, and Third-Floor Laundry Adds Everyday Convenience. Finished Basement With Rec Room for Extra Space. Top School Zone (Bur Oak SS, San Lorenzo Ruiz Catholic ES). Close to GO Station, Parks, and Amenities. Includes All Appliances, Window Coverings, Light Fixtures, CAC, Garage Door Opener W/ Remote. Hot Water Tank Rented. Driveway Fits 2 Cars. Turnkey, Low-Maintenance Living in a Family-Friendly, Connected Neighborhood. (id:60569)

