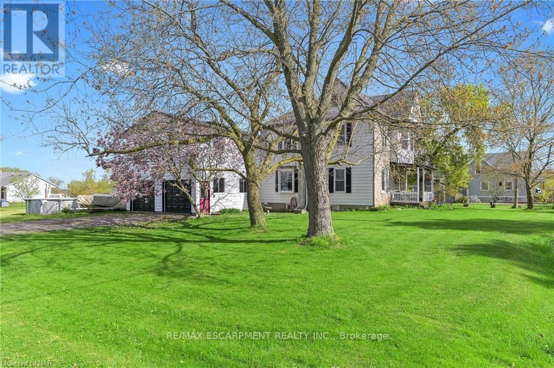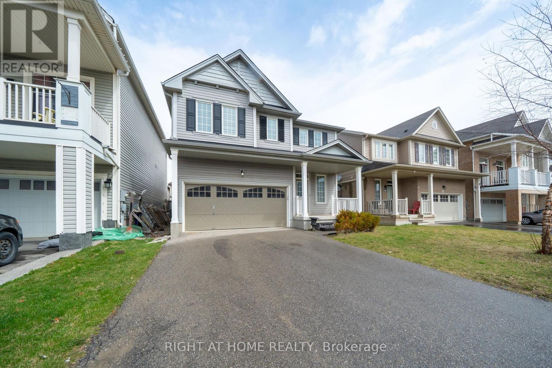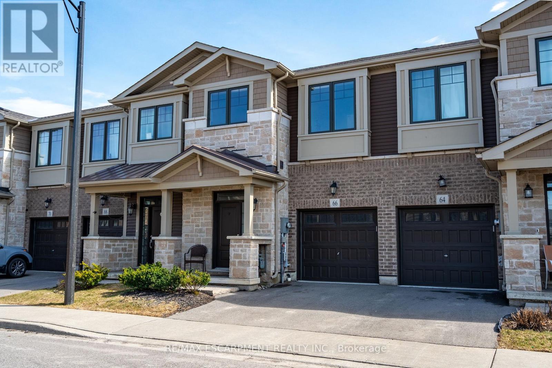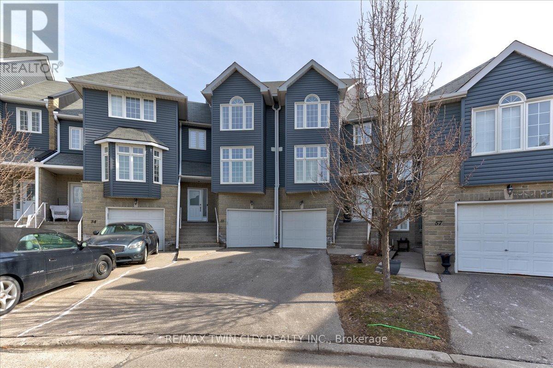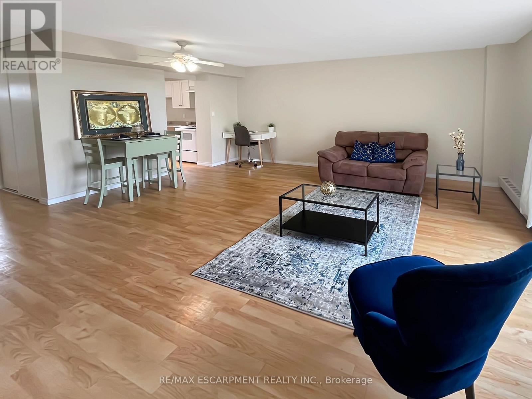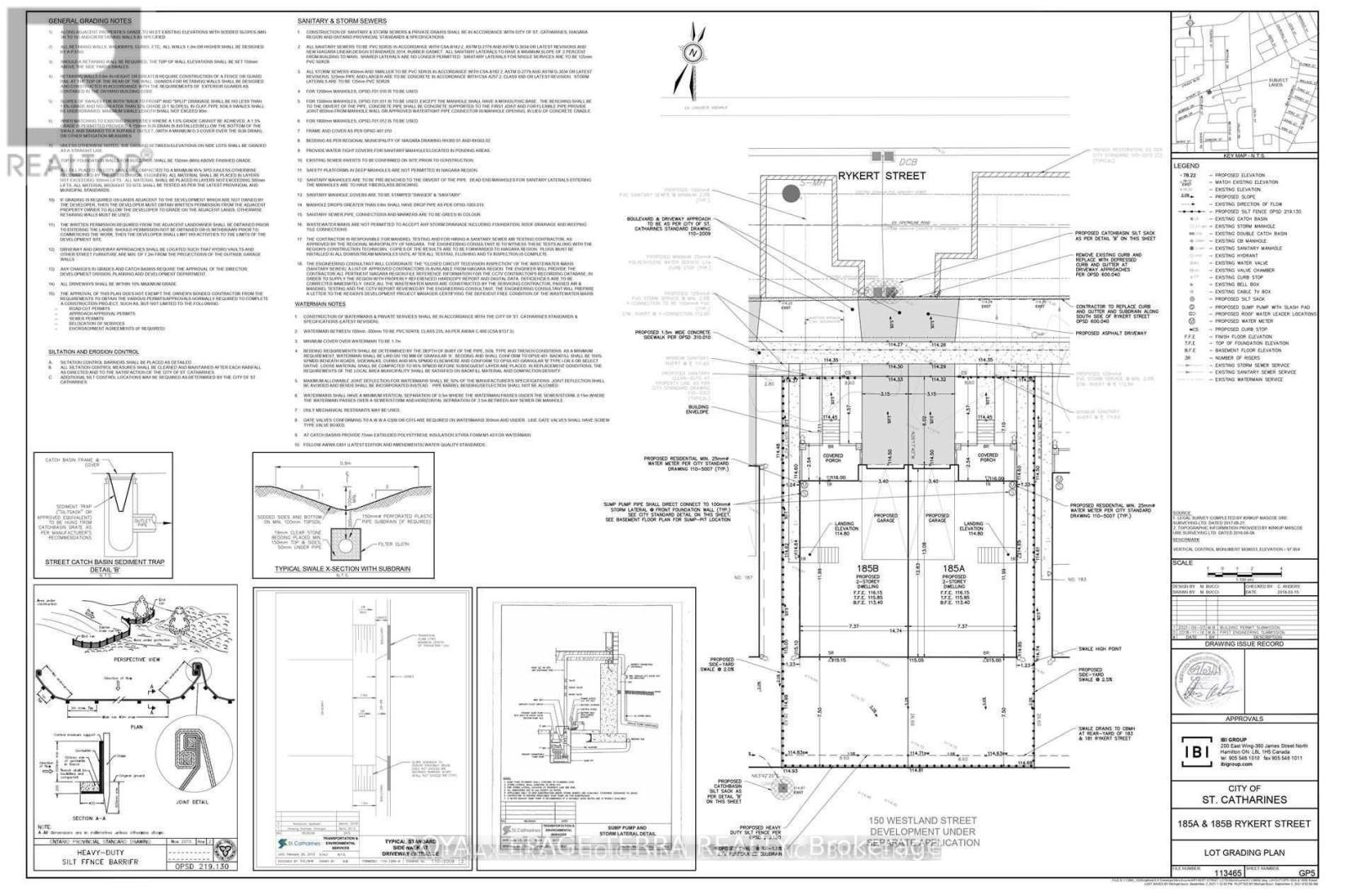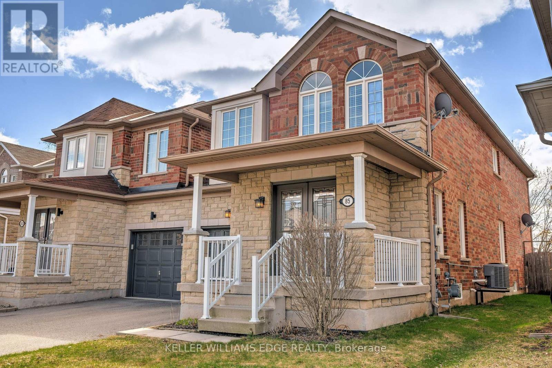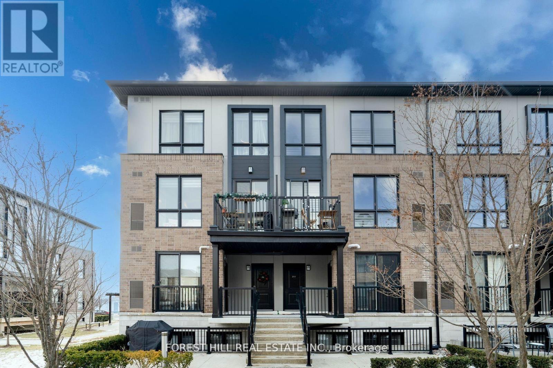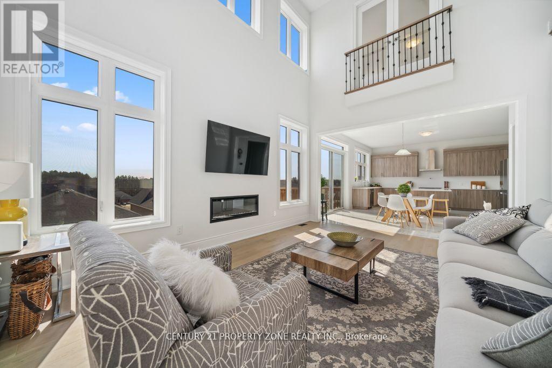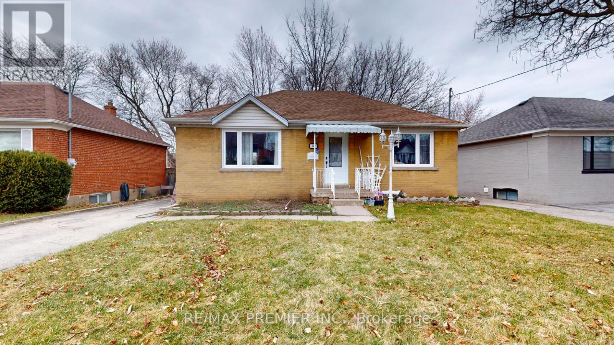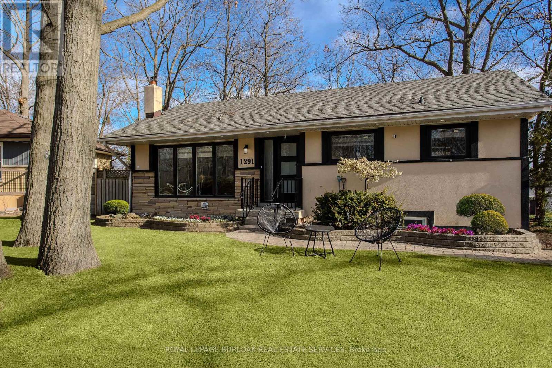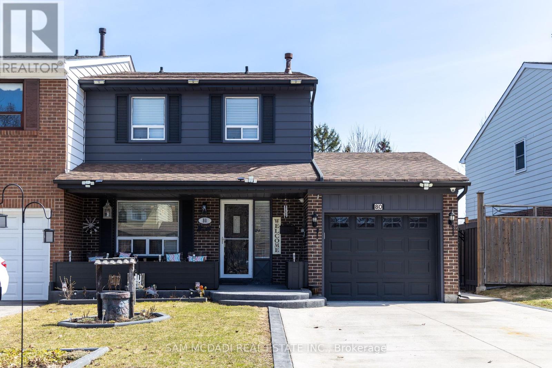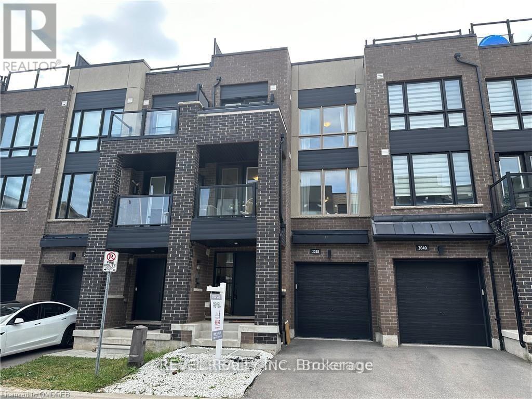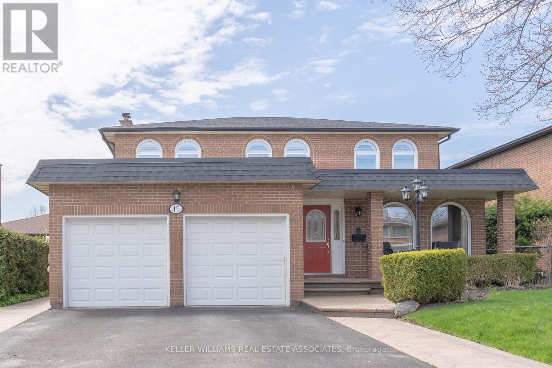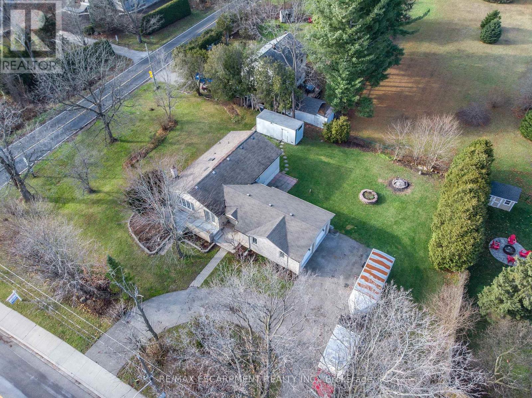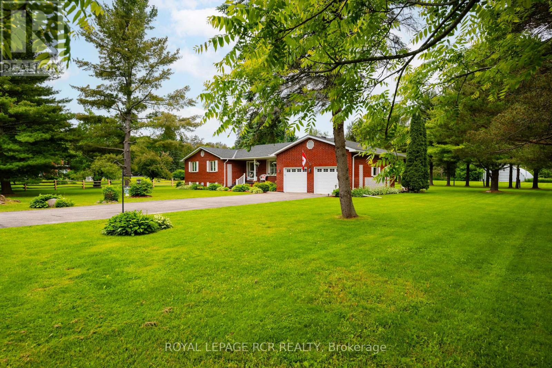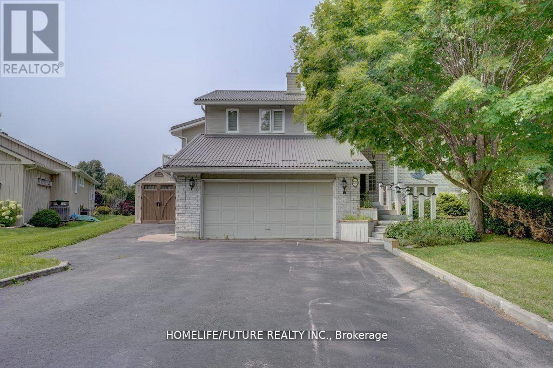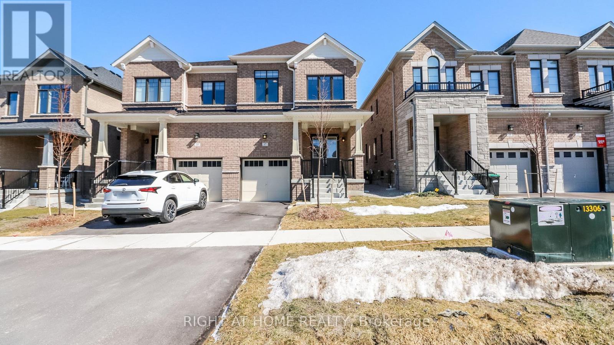2313 St Anns Road
West Lincoln, Ontario
This 2689 square foot character home sits on an acre of property with frontage on two roads, St. Anns and Sixteen Road in the quaint and quiet hamlet of St. Anns. You will enjoy sitting on the welcoming covered veranda sipping your morning coffee or on the back patio watching the wildlife. The front foyer features a beautiful wood staircase and detailed inlaid floors. The character continues with beautiful original trim, double wood pocket parlour doors, detailed inlaid floors and 9 high main floor ceilings in the living room, dining room and kitchen. The kitchen has been recently updated, has a side door with a fenced in area for pets or the kids. There are 5 bedrooms in the main part of the home with 4 piece bath located on the second floor. The 6th bedroom is located as part of above ground in law suite or teen retreat above the garage with kitchenette and private balcony. Just off the mud room is easy access to the pool deck and a 3 piece bathroom/laundry room. The back patio and deck overlook the huge backyard oasis with above ground pool for those hot days and fire-pit to enjoy with friends on those cooler nights. An attached double car garage is perfect for the hobbiest workshop. Discover the ultimate Country Package located approximately 20 mins from Hamilton or St. Catharines. (id:60569)
148 Whitwell Way
Hamilton, Ontario
Well maintained 2 story detached home located in the sought-after community of Binbrook. Family-friendly neighborhood ideal for young family. Open-concept main floor with 9 feet ceiling is designed for coinvent everyday living. Hardwood floor & California shutters. Good-sized eat-in kitchen features ample storage with walkout to the backyard perfect for summer entertaining. The great room finished with hardwood floors providing a spacious space to gather. Inside entry to the double garage. You can even find a walk-in closet along the hallway. Second floor has 3 large bedrooms each thoughtfully designed to maximize comfort. Master bedroom features walk-in closet and 4 piece ensuite with separate shower. Fresh neutral colors throughout. This home is just moments away from top-rating schools, scenic parks, and the serene beauty of Binbrook Conservation Park. Offering a perfect combination of modern living and small-town charm. Unspoiled basement is waiting for your personal touch. Acting fast before it is gone! (id:60569)
66 Pelican Lane
Hamilton, Ontario
Welcome to 66 Pelican Lane Where Style Meets Convenience in East Hamiltons Most Desirable Community - Fall in love with this beautifully upgraded 2-storey townhome nestled in one of East Hamiltons most sought-after neighbourhoods. Designed for modern living, this sun-filled home features an open-concept layout with 9-foot ceilings and sleek laminate flooring on the main level, creating a warm and inviting atmosphere the moment you step inside. The heart of the home is a stunning, chef-inspired kitchen complete with quartz countertops, a stylish subway tile backsplash, under-mount sink, and an abundance of cabinetry and drawer space - perfect for both everyday living and entertaining. Upstairs, youll find three generously sized bedrooms, including a luxurious primary suite with a large walk-in closet and a spa-like 4-piece ensuite featuring a glass-enclosed shower and oversized window. Enjoy the added convenience of a second-floor laundry room and thoughtfully designed spaces throughout. The unfinished basement offers endless possibilities to create the space you've always imagined - whether a home gym, rec room, or extra bedroom. Perfectly located just minutes to highways, schools, scenic trails, parks, and all your essential amenities, this is the ideal home for families, professionals, and anyone seeking the perfect blend of comfort, style, and location. This is more than a home - its a lifestyle. (id:60569)
201 Carter's Lane
Guelph/eramosa, Ontario
RAVINE! Traditional 2-storey townhome located in a private family friendly neighborhood cul-de-sac backing onto a trail & conservation land. *Low maintenance fee* Eat-in family sized kitchen flows into the dining area. Walk down the hall past the mudroom w/ access to garage & powder room to Spacious living room W/O to balcony. Circular staircase leads upstairs presenting 3 large bedrooms, 4-pc bath & convenient laundry (can be converted to 2nd full bath; move laundry to bsmt). Primary bedroom w/ W/I closet & 4-pc semi-ensuite. Lower level finished w/ spacious family rec room W/O to rear patio, 3-pc bath & utility space. Ideal home for growing families. Lower level can be converted to rental w/ rear separate entrance; perfect in-law suite or guest accommodations. (id:60569)
177 Leslie Davis Street
North Dumfries, Ontario
Cachet Homes! Presenting executive corner lot w/ 73ft frontage. Long Driveway provides ample parking for vehicles, RVs, & boats. Covered porch presents grand double door entry. Walk past the mudroom w/ access to garage & powder room to the front living room, can be used as guests accommodations/ office/ nursery. Step down the hall to a bright open concept floorplan. Open Family comb w/ dining room ideal for guests looking to host. Eat-in kitchen upgraded w/ tall modern cabinetry, quartz counters, & centre island. Venture upstairs to find 4 spacious bedrooms, 2-5pc baths, & convenient laundry. Primary bedroom retreat w/ dual W/I closets & 5-pc spa style bathroom. Unfinished bsmt awaiting your vision. Book your private showing now! (id:60569)
2038 Governors Road
Hamilton, Ontario
Step into timeless elegance with this stunning Victorian-era home, nestled on a half-acre lot in the Ancaster area. Offering 2,270 sq. ft. of beautifully maintained living space plus an additional 283 sq. ft. in the basement, this home is a perfect blend of classic charm and modern convenience. It features 4 spacious bedrooms and a remodelled attic with sun tunnels, ideal for transforming into a luxurious master suite. The bright sunroom overlooks a serene backyard, adding warmth and character to the home. Modern updates include a newer kitchen with granite counters, a separate dining room, a metal roof, fully redone attic with new insulation, 200-amp electrical service, Lutron lighting throughout, a septic system, and some updated windows. With an existing 4 pc bathroom and , two additional spaces are already framed and ready for future bathroom additions. Situated in a highly desirable location, this home offers endless potential. The home is currently a residential home however with S2 commercial zoning component, the property provides an exciting opportunity for a live/work setup or a full business conversion, adding even more flexibility to this one-of-a-kind home. (id:60569)
2468 Cockshutt Road S
Norfolk, Ontario
Beautiful, spacious, custom, all brick/stone bung w/almost 3000 sq ft of living space on main. Perfect size lot .72 of an acre, nestled between city life of Brantford/403 & beach town of Port Dover. Enjoy fresh air, lack of neighbours & numerous fruit/veggie/egg stands. The perfect size b/y is fenced and pool ready! This gorgeous home will check all boxes w/ 10' ceilings on main fl and 8' solid doors, 3 beds, 2 full baths (heated floors) and powder rm. The sun quenched office is conveniently located by the front door and there is a sep dining rm. The kitchen is a showstopper with custom cabinetry, a huge island with a modern workstation sink, and plenty of seating space. The 36" gas range will please all of the chef's in the family and the separate serving /prep area will thrill the entertainers. The main floor has an abundance of closet/storage space. Primary bed is nestled towards the back of the home, filled w/ natural light, custom closet cabinetry & a designer ensuite w/ heated floors. The basement has an additional 2550 of finished living space including 2 additional oversized bedrooms, a full bathroom (heated floors) and a massive great room w/ roughed in bar. The basement has 2 lbs spray foam, a cold storage, & more closet space. W/ 9' ceilings & lg windows you will never want to leave! The attached 4 car garage has inside access, insulated, car charger & natural light. The detached garage is an additional 1100 sq ft of space ready for whatever your heart desires - a dedicated 100 amp, 1-1/4" gas line, water line, roughed in bath/heated floors! It can easily be converted into another living space and/or the workshop of your dreams! The list of features of this home will surpass your I wants including a whole house 100 amp b/u generator, gas line for bbq. Waterford is a quaint town w/ a large sense of community, great schools and a spectacular Pumpkin Fest. It's the perfect distance away from the hustle and bustle of the city. (id:60569)
55 - 199 Saginaw Parkway
Cambridge, Ontario
This beautiful townhouse condo has been loved! It is immaculate with many updates throughout. New kitchen in April 2024 with quartz counters and backsplash, features a breakfast bar. The main level features a 3 side/gas fireplace, hardwood flooring and ceramic tile. The upper level is spacious with 2 bedrooms and 2 bathrooms. The en-suite bathroom shower was replaced Feb '25. Furnace '15 c/air 16. The laundry /storage room has high ceilings and abundant storage. The garage heater is included. (id:60569)
712 - 350 Quigley Road
Hamilton, Ontario
Thinking of a Condo lifestyle? An opportunity to own one of the largest layouts in the building. Coming in at 1150 sq ft, this unique 3-bedroom 2-story townhome is Perfect for commuters, as the location offers easy access to the Redhill Parkway and QEW, with plenty of walking trails nearby. The building boasts stunning views of greenspace and the surrounding area, with a spacious master bedroom, including newer windows, patio door and firedoor. The open-concept living/dining area and well-sized kitchen come with a brand new stove and fridge. There is space and hook-ups in the unit to bring a dishwasher, washer and dryer. There is also a bonus closet under the stairs that can be used as a walk-in pantry or added storage. The unit comes with one underground parking space, and a large storage locker in the basement. The building amenities include a basketball court (with nets in a covered area), a community garden, bike storage, a party room, children's playground and community BBQ's. The two-story layout and outdoor sky streets give the building a townhome feel, and being pet-friendly, you can have it all and your furry friends! Located in East Hamilton, close to schools, parks, shopping, and major highways, this is an affordable option with everything you need. (id:60569)
185a Rykert Street
St. Catharines, Ontario
Exciting opportunity for builders, investors, and homeowners! Prime building lot located in the heart of the Niagara Region, with severance already approved and ready to build. The lot dimensions are 28' x 87', and approval has been granted for a semi-detached 2-storey home approximately 1,700 sqft, featuring 3 bedrooms, 3 bathrooms, and a single-car garage. All measurements are approximate. **** ((( This lot also offers the flexibility to design and build a detached custom home, giving you the freedom to create a space that suits your needs. ))) **** Additionally, a neighboring lot at 185B Rykert St. is available, presenting a unique opportunity for families or friends to build and live side by side in custom-designed homes. This is a must-see property priced to sell dont miss the chance to bring your vision to life! **EXTRAS** A neighboring lot at 185B Rykert St. is also available. (id:60569)
85 Mowat Crescent
Halton Hills, Ontario
Stunning and bright 4-bedroom home nestled in a fantastic neighbourhood! This beautifully updated property features an open-concept layout with hardwood flooring throughout and washrooms conveniently located on each level. The kitchen was fully renovated in 2022 and includes all stainless steel appliances (2022). The spacious primary bedroom boasts a luxurious ensuite with a stand-alone bathtub, perfect for unwinding. The finished basement offers a generous family room ideal for a home gym, office, or additional living space. Step outside to enjoy the serene garden, relax under the awning, or soak up the sun on the deck. Additional updates include a new roof (2018) and a stylish front entrance door. Located just steps from Berton Blvd Park, Main Street, and the Georgetown Fairgrounds this home offers the perfect blend of comfort, style, and convenience. (id:60569)
208 - 1210 Main Street E
Milton, Ontario
Absolutely stunning upper level two bedroom, three bathroom stacked townhome in the sought after Dempsey neighborhood. This sun filled unit comes with TWO PARKING SPOTS side by side in an underground garage and an extra large locker. Enjoy 9ft ceilings, modern design, open concept main floor, 3 bathrooms, plenty of storage space, high quality hardwood floors, large center island, Quartz Countertops, convenient upper floor laundry, lots of windows and natural sunlight throughout the unit. Located near great schools, HWY 401, plenty of shopping options, lots of parks and greenspace. 4 mins drive to Milton GO Station and Milton Common, 10 min walk to Lions Sport Park. Don't miss out on this rare 2 parking spot amazing unit!! **EXTRAS** 2 Underground Parking Spots And Large Locker (id:60569)
1377 Rometown Drive
Mississauga, Ontario
Experience the pinnacle of luxury living in this brand-new, fully customized masterpiece (2025), ideally situated near the prestigious Dixie & QEW corridor, this architectural marvel offers approximately 6,700 square feet of impeccably designed living space, blending contemporary elegance with enduring sophistication. Crafted for refined living, the home boasts a thoughtfully designed floor plan featuring four spacious bedrooms on the upper level, a luxurious main-floor office, and two well-appointed bedrooms in the lower levelperfect for multi-generational living or hosting guests in style. Dramatic 10-foot ceilings grace the main and lower levels, while tray ceilings throughout the second-floor bedrooms and hallway enhance the finished ceiling height to a 10 feet. A custom 6 x 9 front door welcomes you into a grand foyer, crowned with an awe-inspiring 20-foot ceiling that sets the tone for the homes elevated design. Every detail has been meticulously curatedfrom sleek glass railings and wide-plank hardwood floors to designer light fixtures and fully soundproofed, exquisitely finished washrooms walls. The gourmet kitchen is a culinary dream, outfitted with built-in JennAir appliances, a pot filler, and premium finishes that define luxury. The lower level is a haven of relaxation, featuring a private sauna and ample space for recreation. Step outside to a professionally landscaped backyard adorned with elegant interlocking stoneworkan ideal setting for effortless indoor-outdoor entertaining. Additional highlights include a comprehensive security camera system and year-round comfort provided by dual furnaces and A/C units. Modern, elegant, and move-in ready, this one-of-a-kind residence is a true showpiece, offering luxurious living in one of the areas most sought-after neighborhoods. **EXTRAS** Exceptional family home conveniently located near schools, Dixie outlet mall, Toronto Golf Club, and a quick commute to downtown Toronto via the QEW or Go stations. (id:60569)
84 James Walker Avenue
Caledon, Ontario
This stunning 4,396 sqft luxury upgraded home, situated on a spacious 50x115 lot, offers exceptional space and style. Featuring 5 large bedrooms, including one on the main floor with its own ensuite bathroom, and 4 additional bedrooms on the second floor, each with its own ensuite, this home boasts a total of 6 bathrooms for ultimate privacy and convenience. The master bedroom is complemented by a rare Juliet balcony, adding European charm and offering views of the expansive family area below. The grand open-to-above family room features soaring 20-foot ceilings, creating a bright and airy atmosphere, while the main floor offers 10-foot ceilings. The second floor includes 9-foot ceilings and a versatile loft area, perfect for a home office, play area, or lounge. Every detail in this home has been upgraded with the finest finishes and materials. The chef-inspired kitchen flows seamlessly into the living and dining areas, perfect for entertaining. The walkout basement offers endless customization potential. Located in a quiet, nature-filled neighborhood, close to top-rated schools, this home provides luxury, privacy, and functionality. Don't miss out on this rare opportunity to own this exceptional property! (id:60569)
58 Lovilla Boulevard
Toronto, Ontario
Location! Location! Location! 50 Feet x 120 Feet Lot. Attention! Attention! Attention! End User, Builder and Investor, Close to TTC, Public School, Plazas , Major Highways, and all other Amenities. Well Maintained Detached Bungalow! Shows True Pride Of Ownership Large Main Floor Kitchen With Sliding Door Walk Out To Deck Overlooking Incredibly Backyard, Finished Walkout Basement for Potential In-law Suite. All windows through out in 2024. Renovated Kitchen with Quartz Counter and Kitchen Back Plash in 2024. All Doors through out in 2024. Please Click on Virtual Tour. Just Move In and Enjoy. A Must See Home. Public Open House on Saturday and Sunday May 3rd and 4th from 2:00pm to 4:00pm (id:60569)
1291 Princeton Crescent
Burlington, Ontario
Welcome to this exceptional Burlington bungalow offering 2,749 sq ft of total finished living space! Nestled on a quiet, family-friendly street, this rare 6-bedroom home perfectly blends comfort, versatility, and location. Ideal for growing families or investors, its close to top-rated schools, parks, public transit, and shopping a true gem in one of Burlingtons most sought-after neighborhoods. Step inside and be greeted by a bright, open-concept main floor designed for relaxed family living and stylish entertaining. The modern kitchen features stainless steel appliances, brand new flooring, ample cabinetry, and a spacious dining area that flows seamlessly into the living and family rooms. A large window floods the living area with natural light, creating a warm and welcoming ambiance. The primary bedroom is a serene retreat with two oversized windows, a walk-in closet, and a 3-piece ensuite showcasing a stunning stone-and-glass walk-in shower. Three additional bedrooms, a chic 3-piece shared bath, and a convenient 2-piece powder room complete the thoughtfully laid-out main level. The fully finished basement, with its own separate entrance, offers incredible flexibility. It boasts a second full kitchen, a large recreation room, separate laundry, a 2-piece bath, and two generous bedrooms, each featuring their own private 3-piece ensuites ideal for an in-law suite, multi-generational living, or a premium rental unit. Currently leased to a reliable tenant willing to stay, this property offers fantastic passive income potential from day one. With modern updates, incredible functionality, and an unbeatable location, this home is a rare opportunity you wont want to miss. Whether you're searching for your forever family home or a smart investment, this property delivers on every level! (id:60569)
80 Longbourne Crescent
Brampton, Ontario
Welcome to this beautifully upgraded semi-detached home in Brampton, where modern finishes meet comfortable living! This inviting property features three spacious bedrooms and two upgraded bathrooms, making it perfect for families or anyone seeking extra space. As you step inside, you'll be greeted by hardwood floors and smooth ceilings that create a bright and airy atmosphere throughout the home. The upgraded kitchen features elegant quartz countertops and ample storage, seamlessly flowing into the dining area for easy entertaining.The family room is a standout feature, boasting a stylish stone accent wall that adds character and warmth. French doors lead you from the family room to an extended deck, ideal for outdoor gatherings and enjoying the beautiful backyard .Step outside to your expansive backyard oasis, where you'll find a beautiful gazebo perfect for relaxation or hosting summer barbecues. The large yard, with no houses behind, ensures your privacy and tranquility. A convenient gas line hook-up makes outdoor cooking effortless. The finished basement offers additional living space, perfect for a home office, playroom, or entertainment area. Other fearures include a heated garage complete with an air hose hookup, new light fixtures throughout, and a charming front porch that welcomes you home. Located in a desirable neighborhood, this home is close to schools, Chinguacousy park, Hwy 410 and transit lines, Parr Lake and Bramalea City Centre, making it an ideal choice for those seeking both convenience and comfort. (id:60569)
17 Norfield Crescent
Toronto, Ontario
Charming Bungalow on Quiet Street. This home offers over 2600sf of total living space and features a fantastic layout with an eat it kitchen, large living room and 3 spacious bedrooms. The large windows throughout fill the home with natural light, creating a warm and inviting atmosphere. The finished basement offers endless possibilities, including the potential for a basement apartment. It includes a large rec room, a second kitchen, and an additional washroom, making it perfect for an inlaw suite offering multi generational living. With its solid bones, quiet street location, and great potential for future updates, this bungalow is truly a hidden gem. Surrounded by miles of walking trails along the Humber valley and walking distance to great schools, grocery stores and all amenities. Conveniently located next to the 401 and public transit making this the ideal location to set roots and raise a family **EXTRAS** Premium 146ft deep lot, Roof, eaves and downspout all 2 years old, Aluminum windows 10 years old, 130sf insulated solarium in the front with skylights. Architect plans have been done to put on a 2nd storey allowing for an additional 1100sf (id:60569)
3038 Blacktusk Common
Oakville, Ontario
Whether you are a first time homebuyer, young family or single professional, this location has it all! This move in ready 2 bedroom townhouse is located in one of Oakvilles most amenity driven neighbourhoods. Layout offers 1400 sq ft with 2+1 bathrooms & incredible rooftop terrace for true scenic enjoyment. Main level offers open concept living with Oak hardwood flooring large windows and access to one of three balconies. The bright & neutral kitchen includes décor granite countertops with breakfast bar, updated backsplash & stainless steel appliances. Excellent use of space as kitchen overlooks dining area & family room which is great for entertaining. Oak staircase takes you to upper level which includes spacious primary bedroom with large windows for extra natural light along with a 4-pc ensuite. 2nd bedroom is nearly 9 x 13 & offers a bright & neutral feel with access to private balcony. Additional 4-pc bathroom is also included on this floor. 3rd floor has access to stunning large rooftop patio that is ideal for entertaining with friends, family & enjoying scenic views. This home is located close to shopping, restaurants, schools, parks & HWY 403/407 & QEW. (id:60569)
45 Panorama Crescent
Brampton, Ontario
Welcome to 45 Panorama Crescent, a stunning opportunity to be a part of the Professors Lake community. This beautifully maintained 4-bedroom, 4-bathroom residence is a true testament to pride of ownership, featuring an array of upgrades. With generous living space, this home offers exceptional versatility, perfect for multi-family living or those who love to entertain. The lower level boasts its own private entrance, spacious living areas, and a wet bar, perfect for extended family or a potential basement suite. It also includes an upgraded bathroom and a luxurious sauna, elevating the home's appeal. Hosting is a breeze in the upgraded kitchen and dining area, or simply step out to the backyard patio to soak in the summer sun and fire up the barbecue. Upstairs, rich hardwood floors run throughout, creating a warm and inviting atmosphere. The four generously sized bedrooms and upgraded bathrooms provide ultimate comfort, including an expansive primary suite featuring a spa-like ensuite and a walk-in closet. Located just moments from Professors Lake, this home offers easy access to the beautiful park and all its outdoor amenities. With convenient proximity to schools, shopping malls, public transit, and a hospital, you'll have everything you need just around the corner. (id:60569)
2005 Kilbride Street
Burlington, Ontario
Who doesn't want a tranquil oasis, look no further. This GREAT property offers country living but close to ALL city amenities. This is one for you if you love nature, spacious home with a double garage, separate entrance and located on a 1/2 acre lot w/plenty of space for the back yard oasis of your dreams. This home offers spacious open concept Liv. Rm./Din Rm perfect for entertaining family and friends. The large Kitch offers plenty of cabinets and prep space and an island with additional seating. The main floor is complete with 2 good sized bedrooms and a 4 pce bath. The basement is also fully finished and offers a large Rec. Rm, additional large room that would be a perfect for a games room or bedroom an additional bed and bath. This home offers great bones, plenty of updates and could be your dream home. Book a showing TODAY! (id:60569)
2534 Highpoint Side Road
Caledon, Ontario
Set on a picturesque 3.9-acre lot with an impressive 268 ft frontage, this 3-bedroom brick bungalow in the Hamlet of Melville-Caledon offers peaceful living with exciting potential, including severance consideration possibilities. Inside Features Spacious foyer with ceramic tiles for a warm welcome. Formal living & dining rooms designed for hosting. Bright eat-in kitchen with nice cabinetry & garage access. Primary bedroom with 4-piece Ensuite, & main-floor laundry & walkout to a scenic backyard. Fully finished basement with a games room, cozy fireplace, home office & plenty of storage. This Expansive property has the Credit River flowing gracefully at the back. There's an oversize Versatile Quonset shed for storage or workshop use. Beautifully landscaped grounds, ideal for relaxing and entertaining. Opportunity to create an accessory apartment, add structures, or explore severance possibilities with the wide frontage. With it's Prime Location nestled in the heart of the historic Hamlet of Melville, this property offers the best of country living with convenient amenities. Enjoy proximity to top local attractions, including Golf courses for enthusiasts, Teen Ranch for outdoor adventures and horseback riding, The Hill Academy, a premier private school - Easy access to Highway 10 for seamless commuting. The hamlet's roots date back to the mid-1800s, when it served as an industrial hub with gristmills, sawmills, a blacksmith shop, and a tannery as well as a bustling stop for travelers along key transportation routes. Today, it remains a sought-after location, offering residents a perfect blend of heritage and peaceful beauty. (id:60569)
20 South Island Trail
Ramara, Ontario
Situated In Lagoon City, A Community Built Around A Fabulous Canal System Providing Access To Lake Simcoe, This Beautiful Bright And Spacious 3100 S.F. Custom Home Has It All. Skylights, Wood Burning Fireplaces, Large Kitchen With Breakfast Nook And Walkout To Deck, Breathtaking Views, Loads Of Storage Space, Private Dock, Residents Only Private Beach Access, And Much More. STR Permitted, Income generated property. (id:60569)
17 Periwinkle Road
Springwater, Ontario
This stunning, nearly-new home in the desirable Midhurst Valley neighbourhood offers plenty of space and modern features. The main floor welcomes you with beautiful solid hardwood floors, a cozy fireplace, and stylish zebra blinds throughout. The chef-inspired kitchen is equipped with stainless steel appliances and ample storage. Upstairs, the spacious primary bedroom boasts a luxurious 5-piece ensuite and walk-in closet, while two additional bedrooms offer plenty of natural light. The upstairs laundry adds convenience, and the fully finished basement, accessible through the garage, features a modern kitchen, pot lights, and its own laundry. This home has everything you need! (id:60569)

