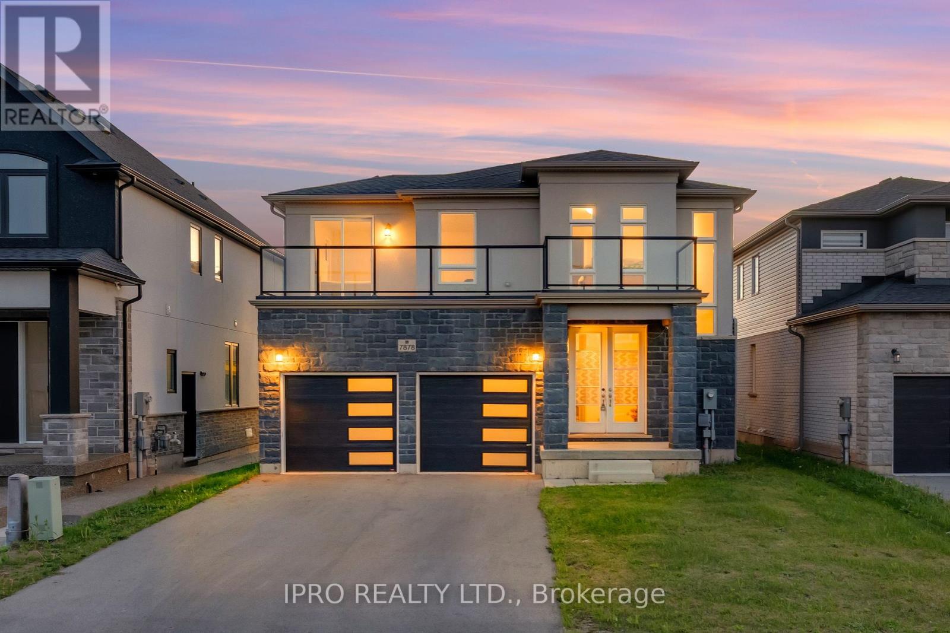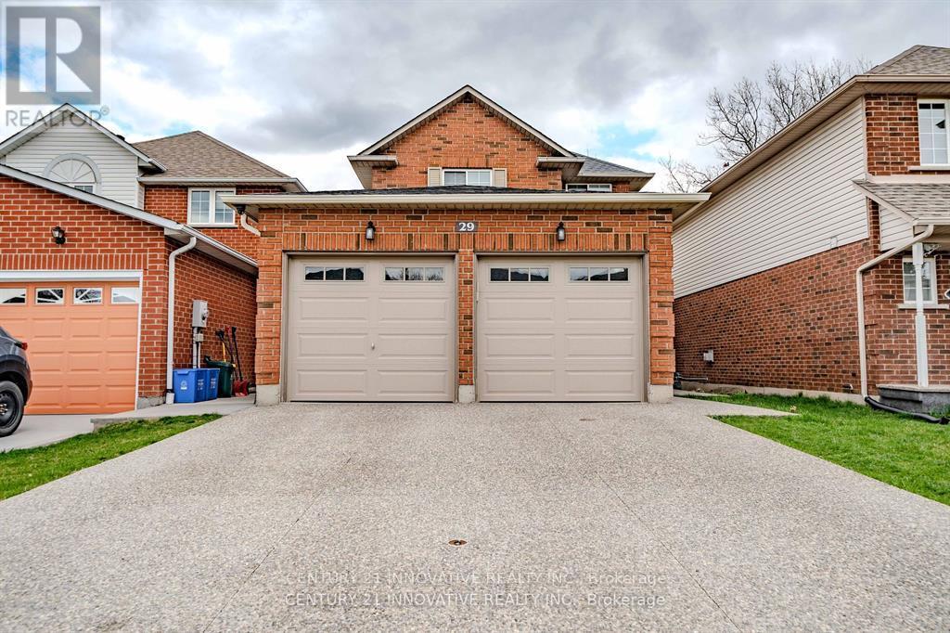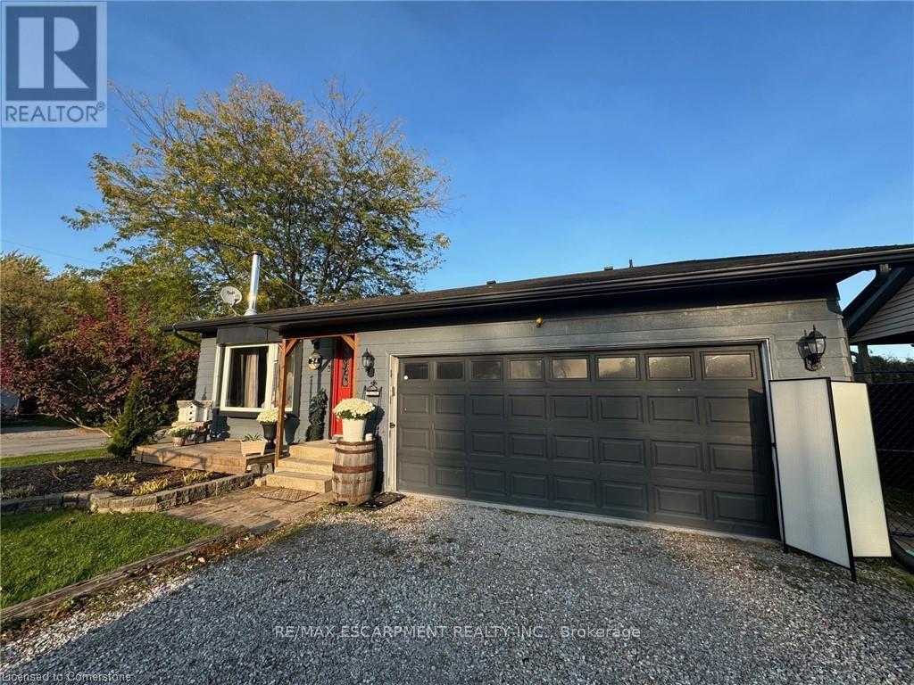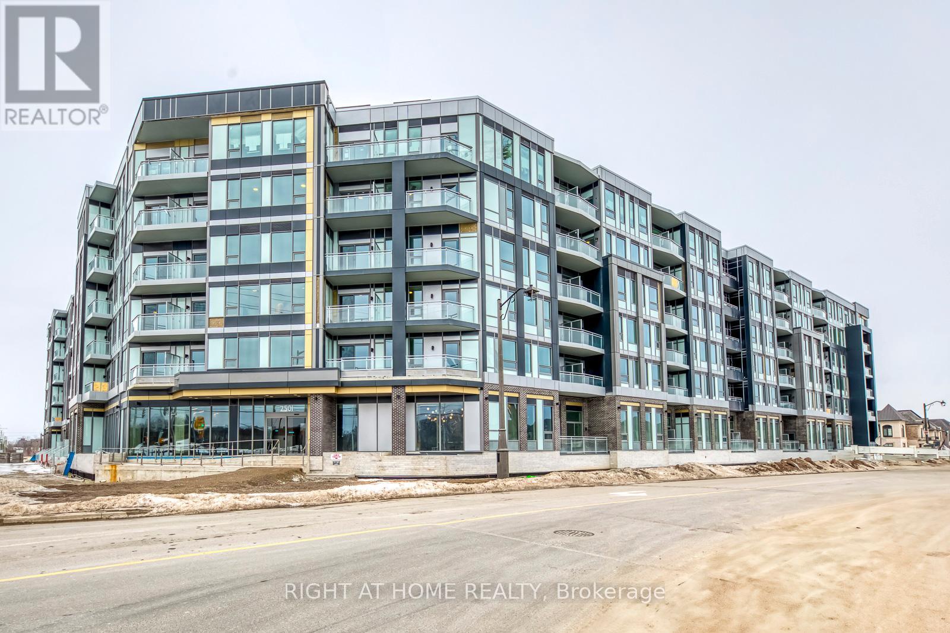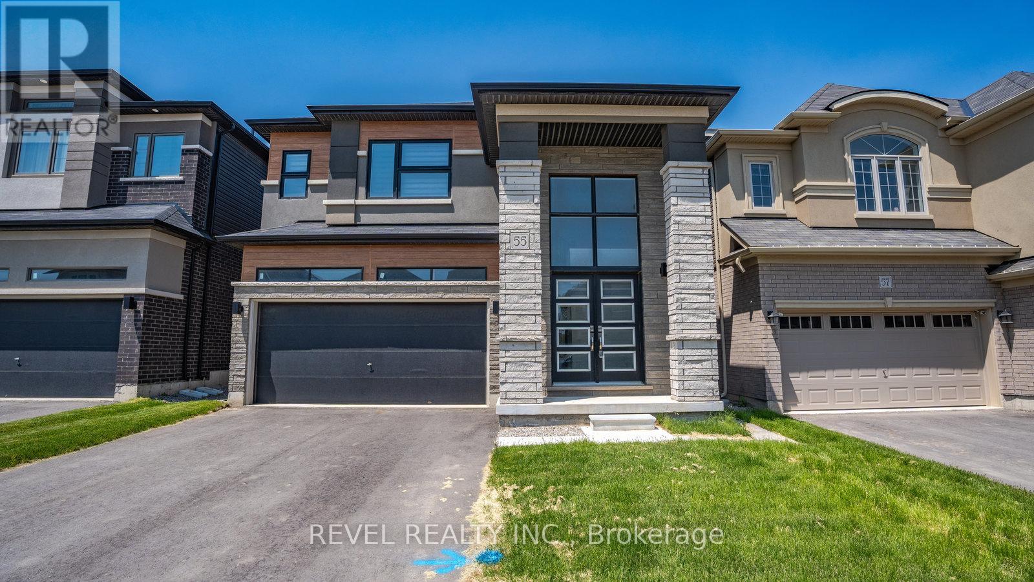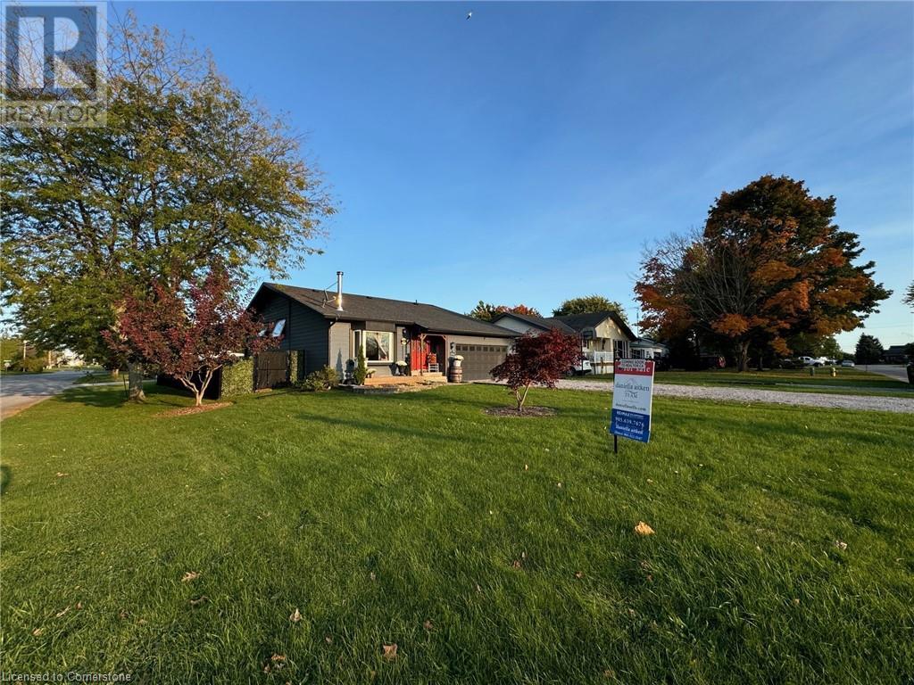7878 Seabiscuit Drive
Niagara Falls, Ontario
2482 Sq ft Solid, Newly Built 4 Bedroom Home Located In Niagara Falls In The High Demand Neighbourhood Of Beaver Valley. Spacious Layout With An Open Concept Main Floor. Upstairs Front Bedroom Walks Out Onto A Large 2nd Floor Balcony That Spans The Width Of The House! 10 Mins Drive To Niagara Falls And Casino. Lots Of Amenities Nearby Including Restaurants, Hotels & Niagara Falls Transit. (id:60569)
29 Brookheath Lane
Hamilton, Ontario
Welcome to 29 Brookheath Lane, a stunning and meticulously renovated detached home nestled in the prime location of Hamilton, bordering Mount Hope, Ancaster, and Hamilton Mountain. Boasting a two-car garage and an array of modern features, this residence offers the epitome of comfort and style. New hardwood floors span the living and family room, complemented by plush new carpets in the three bedrooms upstairs. The foyer and kitchen showcase sleek new porcelain tiles, setting the tone for contemporary living. Fully upgraded kitchen with under-cabinet lighting, bright white cabinets, quartz countertops, stainless steel appliances, under-mount sink and ample space for culinary creations. Spacious bedrooms, with large picturesque windows that offer lots of natural sun light. Master ensuite includes an updated and upgraded bathroom which includes a gorgeous glass standing shower that offers a touch of luxury. Fully finished basement features large rec room, exercise area, laundry, and storage. Beautiful backyard features large deck with private fencing. Great location with easy access to schools, parks, restaurants, shopping, highways, & Hamilton airport. (id:60569)
24 Woodhouse Avenue
Norfolk, Ontario
Woodhouse Acres Detached Multi level open concept home - comes with your own deeded access to the private beach area for this neighbourhood- No need to fight crowds at the public beaches with your private beach access! Fully fenced backyard with Decks off the Kitchen & Main Bedroom- Hot Tub, Firepit & space to watch the lake sunrises & sunsets! Great room with cathedral ceiling & newer gas stove- a few steps up to formal separate dining area overlooking the Great Room area- timeless solid Oak kitchen with island, breakfast nook & pantry closet- Oversized Main bedroom with convenient 4 piece ensuite & patio doors to a private custom covered outdoor living space with vault ceilings, shutters, gated stairs to enjoy the lake breeze- thoughtful Upper level laundry- 2nd full 4 piece bathroom plus 2 additional spacious bedrooms- Lower level with large Rec Room- bonus 4th Bedroom- in-law suite potential with the -inside access/ separate entrance to the insulated Double Garage- This opportunity is a must see for those who want lake & beach lifestyle with the privacy of your own beach and only a short walk to enjoy the vibrant Port Dover beach strip & character filled town! (id:60569)
136 - 2501 Saw Whet Boulevard
Oakville, Ontario
Welcome to The Saw Whet, a brand-new luxury condominium in Oakville's prestigious Glen Abbey community. This BRAND NEW never-lived-in 1-bedroom, 1-bathroom suite offers a contemporary open-concept design with elegant finishes, soaring 12 ft ceilings, providing a perfect opportunity for first-time buyers, investors, or those seeking a refined living experience. As an added bonus, the owner of this unit will also receive 1 of 18 rare and highly coveted extra large parking space and locker combo featuring a 6ft x 10ft x 10ft high storage space. Nestled in South Oakville, this exclusive mid-rise development blends modern architectural beauty with the serenity of nearby parklands, riverscapes, and pristine golf courses. Located just 3 minutes from the QEW and 6 minutes from Bronte GO Station, this prime location offers seamless connectivity for commuters. The area is surrounded by convenient amenities, including top-tier shopping, dining, and entertainment, with major retailers such as FreshCo, Sobeys, Metro, and Canadian Tire all within a 10-minute drive. Additionally, Sheridan Colleges Trafalgar Campus is nearby, and Oakville Trafalgar Memorial Hospital is just 8 minutes away. This is a rare opportunity to own a luxury condo in one of Oakville's most sought-after communities. Don't miss out on this incredible investment. Schedule a viewing today! (id:60569)
55 Hitchman Street
Brant, Ontario
Welcome to this breathtaking Boughton 10 model home, located in the highly sought-after Victoria Park neighbourhood in Paris. With over 4,000 sq ft of meticulously designed living space, this home offers the perfect balance of luxury, style, and practicality for modern living.As you enter, you're greeted by impressive 16-foot ceilings in the foyer, setting the tone for the rest of the home. The open, airy layout features contemporary finishes throughout, providing a seamless flow from room to room.The spacious eat-in kitchen is a chefs dream, with elegant quartz countertops, SS appliances, and a large walk-in pantry. This area opens to both a dining space and a welcoming living room with fireplace - ideal for hosting family and friends or simply relaxing in style.Upstairs, you'll find a spacious primary bedroom retreat, complete with a large walk-in closet and a stunning 5-piece ensuite. A second bedroom offers its own private 3-piece ensuite, while the third bedroom enjoys bathroom privileges and the fourth bedroom is conveniently located across the hall from the main full bathroom. The ample space provides plenty of room for family, guests or a home office. A well-appointed laundry room completes the upper floor for added convenience.In the fully finished lower level, you'll find a bedroom plus den, an open concept an eat-in kitchen, quartz countertops, and living room. This level also includes a full bathroom and a powder room, both beautifully finished with quartz counters, as well as a laundry room. With its own separate entrance, this lower level is ideal for multigenerational living, providing both privacy and comfort.Conveniently located close to parks, schools, scenic trails, and with easy access to the 403, this home offers both tranquility and convenience, making it the perfect place for your family to call home. (id:60569)
225 Broad Street E
Haldimand, Ontario
Step into the timeless elegance of 225 Broad Street East, a stunning corner home in the heart of Dunnville. With over 100 years of history, this remarkable property embodies the charm and character of a bygone era while offering the space and versatility needed for modern living. From its captivating architecture to its welcoming interior, this home is a rare find that combines classic beauty with functional appeal. One of the standout features is the newly installed slate roofboth a nod to the homes historic integrity and a lasting investment in its future. As you step inside, youre greeted by two expansive living areas, each with original pocket doors that add a touch of vintage sophistication. These grand spaces offer flexibility, perfect for hosting family gatherings, creating cozy retreats, or entertaining guests. The craftsmanship and attention to detail are evident in every corner, from the high ceilings to the abundance of natural light that fills the rooms. A detached garage with a private driveway adds convenience and practicality to the property. With six generously sized bedrooms, this home provides ample room for family, guests, or even a home office. The enormous attic offers incredible potential, whether you envision additional living space, a creative studio, or simply extra storage. Every aspect of this home invites you to dream and make it your own. Located in the heart of downtown Dunnville, this home is within walking distance to shops, restaurants, and essential amenities, offering a lifestyle of ease and accessibility. 225 Broad Street East is more than just a house its a piece of history waiting for the next chapter to unfold. Don't miss this extraordinary opportunity. (id:60569)
3603 - 20 Lombard Street
Toronto, Ontario
Live In Boutique Luxury High Above the City In Yonge + Rich Condos, Letting Stunning Lake and City Views Accompany Your Daily Life! This Rarely Offered South East Corner Unit Is Well Cared For W 2 Br 2 Bath Plus a Media! Proudly One of the Prestigious 149 Lombard Suites Nestled Above the 33rd Floor! Engineered Wood Flooring Throughout! Expansive Floor to Ceiling 9-Foot Windows! Two Walk Outs to 392 S.F. Wraparound Terrace, Truly One Of A Kind! As a Lombard Resident, Experience Private Lobby Entrance, 24hr Concierge & Express Elevator Services Stop Only From 33rd Floor! Exclusive Use of 46th Floor Party Room & Gym Plus Rooftop Outdoor Pool! Full Access to 5th Floor Amenities- Gym, Yoga Room, Outdoor Pool, BBQ, Party Room and Work Stations! Conveniently Located Steps From Queen and King Subway Stations, PATH, Eaton Centre, St. Lawrence Market, Flatiron Building, Newly Opened T&T Supermarket, Restaurants, Toronto Metropolitan University and Financial District! 24hr Rabba Fine Foods on the Ground Floor Makes Grocery Shopping Even Easier! Enjoy The Convenience of One Parking Spot And One Locker in a Prime Location! Come Discover This Hidden Gem, Downtown Living at It's Best! (id:60569)
1907 - 1461 Lawrence Avenue W
Toronto, Ontario
Welcome to 7 on the Park. This unit offers 2 bedroom, 2 washroom and large balcony with beautiful view. It has one parking and locker. Close to all amenities like Bus/subway/highway/Walmart /Metro/Tim Horton and many more. Building Amenities- Fitness room in main floor, Party Room/Game Room, outdoor Cabanas with Fire-Pits & Bar, car wash & pet wash stations (id:60569)
131 Milestone Crescent
Aurora, Ontario
Welcome to this bright, impeccably renovated three-bedroom townhouse in the heart of Aurora Village. Featuring a versatile multi-level layout, the spacious living room offers a seamless walkout to your private outdoor garden. Enjoy modern touches throughout, including pot lights and sleek laminate flooring. The gourmet kitchen is a chef's dream, complete with granite countertops, a breakfast bar, and a copy eating area. The primary bedroom comes with its own ensuite bath for added convenience. Located on a family-friendly, well managed complex, this home offers a peaceful retreat on a quiet street, with amenities like an outdoor pool and visitor parking. The neighborhood is safe, with top-rated schools just a 3 minute walk away. Easy access to public transit, nearby shops, and a playground just 5 minutes away on foot. For nature lovers, Sheppard's Bush Conservation Area is a 5 minute drive. The direct bus to the GO Train Station. Downtown Aurora is a leisurely 15 minute walk away. Pet friendly (with up to 2 pets allowed) and BBQ's permitted, the property also boasts recent updates, including new doors, windows, and a roof (installed in 2016). This is truly a wonderful place to call home! (id:60569)
45 Giardina Crescent
Richmond Hill, Ontario
**Exceptional Opportunity To Own This Elegant and Sophisticated 5+1 Bedrooms, 6 Bathrooms Home In The Prestigious Bayview Hill Neighbourhood. ** Situated On A Premium South-Facing Lot, With Over 3220 SQFT Above Grade, Plus A Finished Basement For Additional Living Space. This Home Offers The Most Functional Floor Plan And Ample Space For A Growing Family. The Beautiful Open Concept Eat-In Kitchen Showcases Quality Appliances, Quartz Countertops, Centre Island, Pantry, and Breakfast Area. Enjoy 10' Smooth Ceilings on Main Floor, 9' on 2nd Floor Complemented By Upgraded 8' Bedroom Doors. The Primary Bedroom Features A Luxurious Ensuite with Double Vanity, B/I Make-Up Counter And His-And-Her Closets. The Third-Floor Loft Offers A Private Retreat W/ Additional 1 Bedroom Ensuite And A W/O To Balcony - Perfect for Relaxation. The Bright and Spacious Finished Basement Enhances The Home W/ A Wet Bar, An Extra Bedroom, A 3-Piece Bathroom, And A Large Living Room. The Home Is Complete With Large Windows and Doors Leading To A Generously & Beautifully Landscaped Garden - Ideal For Indoor/Outdoor Living & Entertaining. **Top-Ranked School Zone, Steps To Supermarket, Restaurants, Shops, And Much More. A Must See!** (id:60569)
24 Woodhouse Avenue
Port Dover, Ontario
Woodhouse Acres Detached Multi level open concept home - comes with your own deeded access to the private beach area for this neighbourhood- No need to fight crowds at the public beaches with your private beach access! Fully fenced backyard with Decks off the Kitchen & Main Bedroom- Hot Tub, Firepit & space to watch the lake sunrises & sunsets! Great room with cathedral ceiling & newer gas stove- a few steps up to formal separate dining area overlooking the Great Room area- timeless solid Oak kitchen with island, breakfast nook & pantry closet- Oversized Main bedroom with convenient 4 piece ensuite & patio doors to a private custom covered outdoor living space with vault ceilings, shutters, gated stairs to enjoy the lake breeze- thoughtful Upper level laundry- 2nd full 4 piece bathroom plus 2 additional spacious bedrooms- Lower level with large Rec Room- bonus 4th Bedroom- in-law suite potential with the -inside access/ separate entrance to the insulated Double Garage- This opportunity is a must see for those who want lake & beach lifestyle with the privacy of your own beach and only a short walk to enjoy the vibrant Port Dover beach strip & character filled town! (id:60569)
374 Morrish Road
Toronto, Ontario
Live, Rent, or Both Endless Possibilities in Centennial Scarborough! This versatile 3+2 bedroom bungalow is the perfect blend of comfort and opportunity. Featuring a bright open-concept main floor and a fully finished basement apartment with separate entrance, its ideal for multi-generational living or generating rental income. Enjoy 2 full bathrooms, a private backyard, and a spacious lot in the heart of family-friendly Centennial/Port Union just minutes from top-rated schools, parks, trails, shopping, transit, Hwy 401, and Rouge Hill GO. A rare find in one of East Toronto's most sought-after communities! (id:60569)

