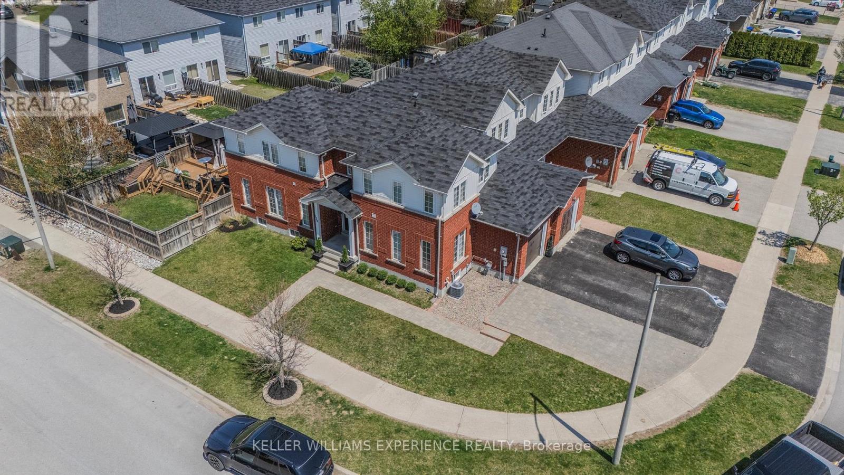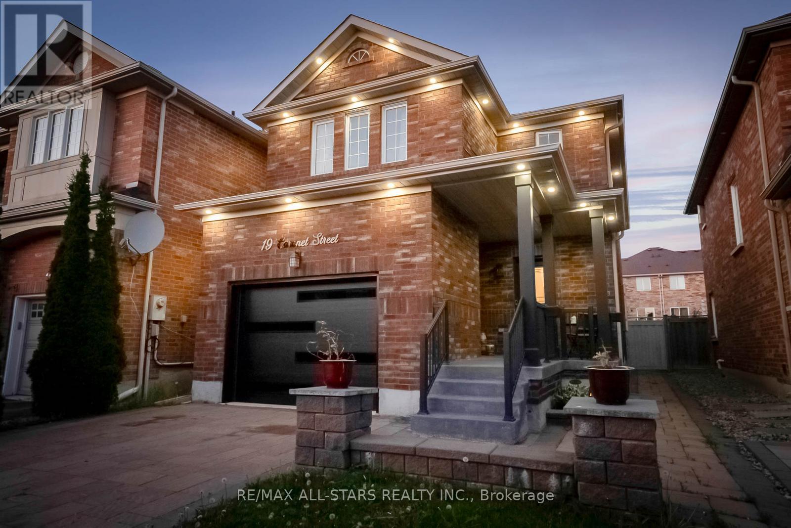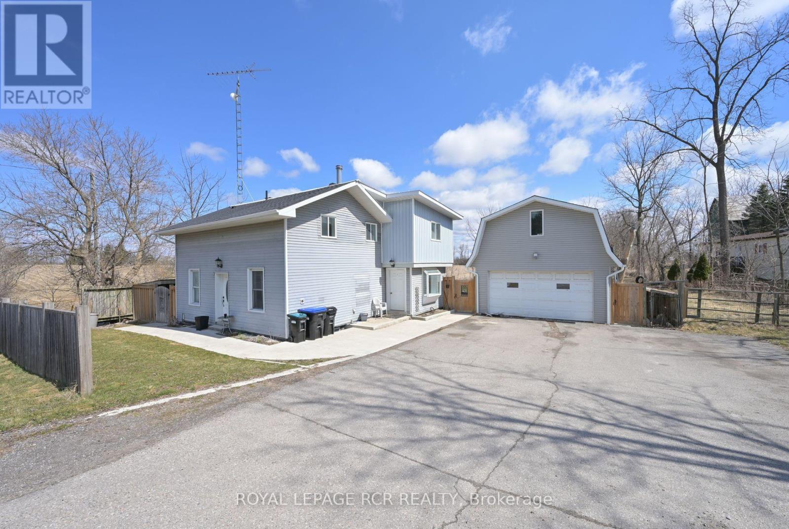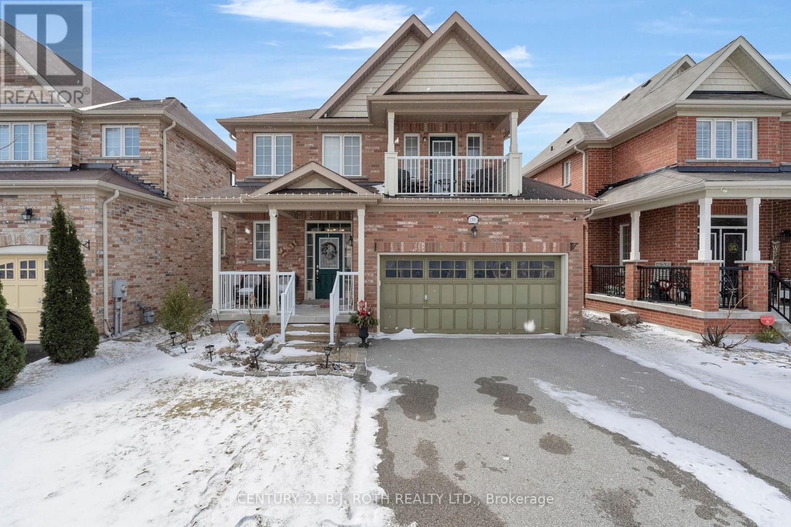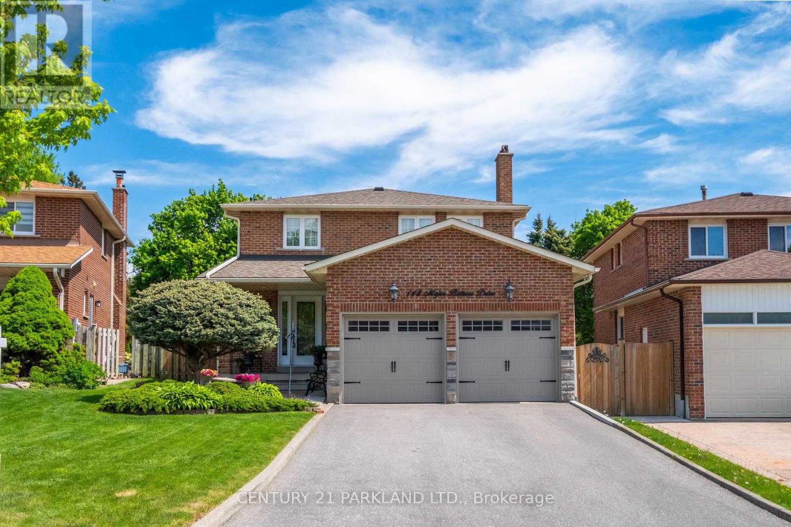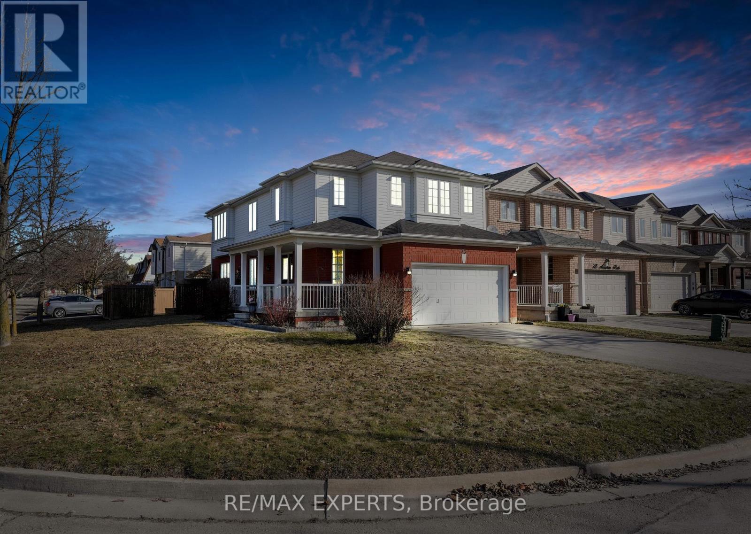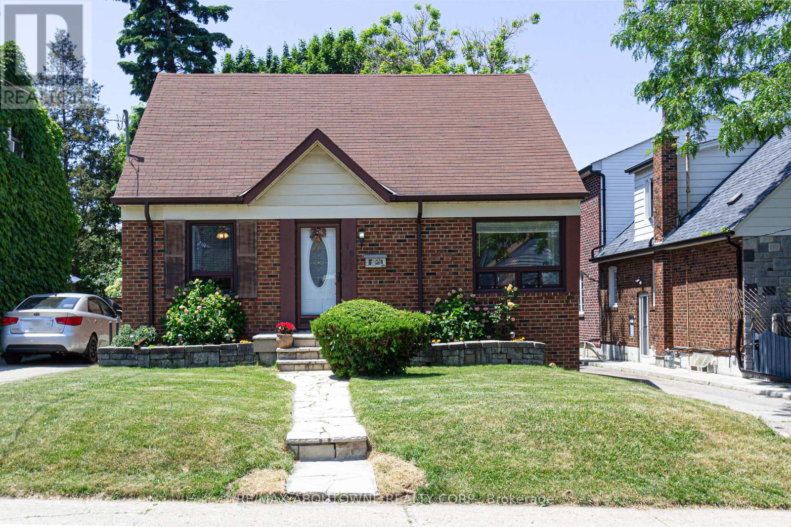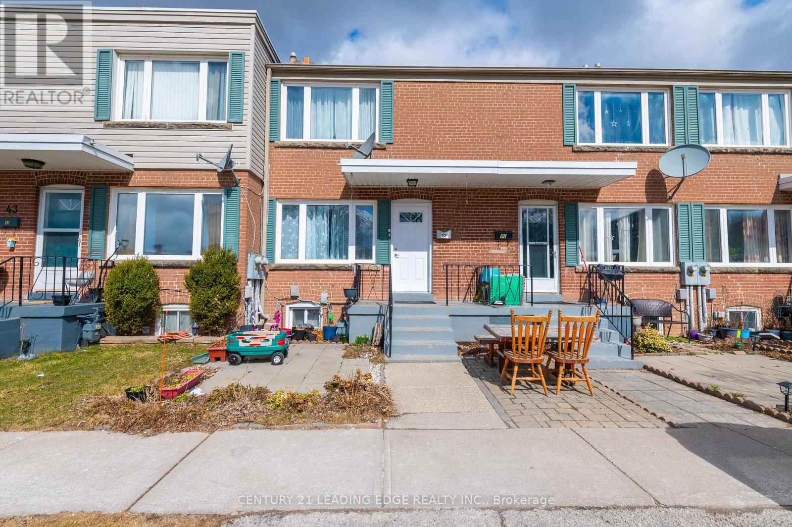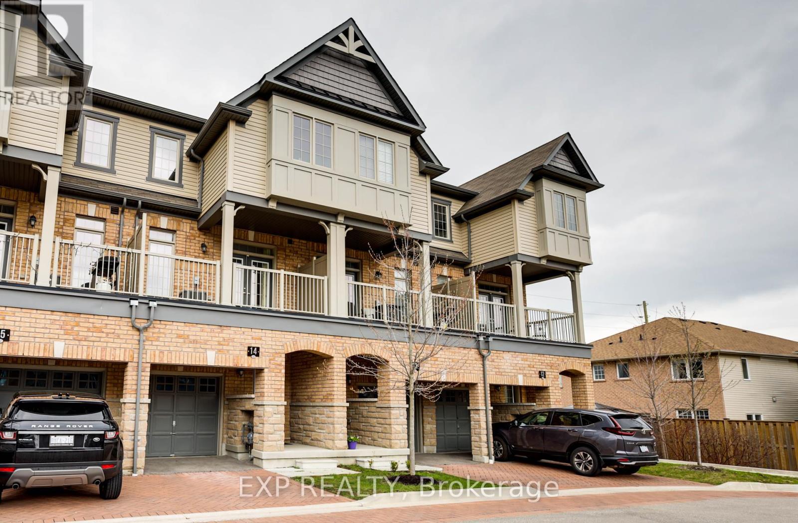2088 Osbond Road
Innisfil, Ontario
Attention Home Lovers & Investors! Nicely Renovated Family Home. 5 Beds + Den & 4 Baths. Gleaming Hardwood Floors, Ceramic, Modern Decor, Custom Laundry Room, Large Windows And Fully Finished Basement. Finished Living Area Of Over 3000 Sqft. Balcony Off Master Bed To Enjoy. Large Deck Off The Kitchen. Landscaped & Fenced W/Flagstone Patio. 24 Hours Notice. Great Tenants Can Be Assumed Or Willing To Move Out. If Needed This House Is Licensed For Rentals By The City Of Oshawa. After The Offer Signed If The New Purchaser Wanted To Keep The Current Tenants, They Could Assume Or If they Need The Property For Them Or To Their Family Members, Notice Can Be Given. (id:60569)
129 Stonemount Crescent
Essa, Ontario
Nestled in a tranquil, family-oriented neighborhood, this fully updated and well-maintained end-unit townhouse offers the perfect blend of comfort, style, and functionality. Ideally situated with easy access to Base Borden, Barrie, and Highway 400, it combines suburban serenity with urban convenience. Step through elegant double doors into a spacious and inviting foyer, setting the tone for the rest of the home. The main floor boasts a private office, ideal for remote work or study, and a tastefully upgraded 2-piece powder room. The heart of the home is the updated kitchen, featuring sleek black stainless-steel appliances, pristine quartz countertops, and a continuing backsplash that adds a touch of sophistication. The expansive eat-in area comfortably accommodates large gatherings, while the bright living room offers a walkout to a two-tiered deck, perfect for entertaining or relaxing. Upstairs, the primary bedroom serves as a serene retreat, complete with a walk-in closet and a 4-piece ensuite, bathed in natural light. Two additional bedrooms share a beautifully updated 4-piece bathroom, with one featuring its own walk-in closet. The fully finished basement extends the home's living space, offering two additional bedrooms and a 3-piece upgraded bathroom ideal for guests, teens, or a growing family. Connected only by the garage, this end-unit townhouse offers the privacy and feel of a detached dwelling, with minimal noise from neighbors. The private backyard oasis features a hot tub under a charming pergola, a grassy area for children and pets to play, and a tiered deck perfect for outdoor entertaining. Located in a quiet crescent, this home is within walking distance to schools, parks, and trails. Its proximity to Base Borden and major highways makes commuting a breeze. Whether you're a growing family or seeking a peaceful retreat, this is a place you'll be proud to call home. (id:60569)
53 Sharpe Crescent
New Tecumseth, Ontario
Tucked into one of Tottenham's most welcoming neighbourhoods, this move-in-ready detached home (only linked by garage) offers a perfect blend of comfort, style, and practicality - ideal for first-time buyers or a growing family. From the moment you arrive, the curb appeal shines with fresh interlock (2021) and a wide 4-car driveway. Inside, hardwood floors run throughout, complemented by high ceilings, pot lights, and a cozy fireplace that anchors the open-concept main floor. The kitchen is perfect for entertaining, featuring stainless steel appliances and an integrated island with a sink designed for both function and flow. A walk-out leads to the beautifully manicured backyard with an interlock patio and a functional shed perfect for outdoor living. Upstairs, you'll find a spacious primary suite with a walk-in closet and a 4-piece ensuite, plus two additional bedrooms with double closets. The convenience of a second-floor laundry room adds everyday ease. The full basement has plenty of potential, whether you're thinking of a playroom, gym, or extra living space, and plenty of room for storage. Located close to schools, parks, restaurants, and all your essentials, this home sits in a close-knit community where neighbours look out for one another and kids play outside. Come see what life feels like at 53 Sharpe Crescent. It might just feel like home. ** This is a linked property.** (id:60569)
19 Coronet Street
Whitchurch-Stouffville, Ontario
Welcome to 19 Coronet Street. This updated 4-bedroom, 4-bathroom offers approx 2500 sqft of living space! A perfect opportunity for families, upsizers, or down-sizers looking for a TURNKEY home in a welcoming community. Tucked away on a quiet, family-friendly street combining comfort, function, and charm. The interlocked driveway accommodates up to 4 cars, adding to the homes curb appeal and practicality. Inside, a bright and open layout creates seamless flow throughout the main floor. Pot lights & hardwood floors enhance the modern feel, while the dining area opens into the spacious eat-in kitchen, perfect for everyday living and effortless entertaining. From here, enjoy backyard views that bring in natural light and a sense of connection to the outdoors.Adjacent to the kitchen, the cozy family room features a striking accent wall, creating an inviting space for gatherings or quiet evenings at home. Upstairs, discover four generous bedrooms, each filled with natural light. The primary suite offers a private retreat with a walk-in closet and beautifully appointed en suite. The additional bedrooms are ideal for children, guests, or a home office, with a second full bathroom completing the upper level.The finished basement adds valuable living space, featuring a 4-piece bathroom, dedicated laundry area, and ample storage. Whether used as a rec room, gym, or guest suite, this level adapts to your lifestyle. Located within walking distance to top-rated schools (Harry Bowes & St. Brigid), nearby parks, splash pads, and an outdoor skating rink, and just minutes from Stouffville's vibrant Main Street with shops, cafés, and restaurants this home delivers the complete package. (id:60569)
2545 County Rd 50
Adjala-Tosorontio, Ontario
Room for the whole family! Very well maintained 3+1 Bedroom, 3+1 bathroom home with bonus in *law suite . Home features open, bright living spaces with new flooring through-out entire house,. Generous sized kitchen (new 2018) and dining area with kitchen island, stainless steel appliances, laminate wood flooring. Cozy wood fireplace in living room, bathroom and main floor laundry. Walkout to a fenced backyard backing onto farm field. Enjoy summer gatherings on a new concrete patio, above ground pool and fire pit. Upstairs features 3 large bedrooms and bathrooms, including a primary bedroom with 5 pc ensuite (remodelled 2021) and double closets. An extra space is ideal for an office, playroom, sitting room or potential 4th bedroom. The in-law suite has a separate entrance and offers 1 bedroom, 1 bathroom, laundry its own heat/AC and deck - a perfect living space for extended family or guests. Detached 2 car garage and lots of parking space. Excellent commuter location minutes to Hwy 9 and hwy 89, 15 minutes to Alliston, Beeton Tottenham. Half hour to Orangeville and within an hour to Pearson Airport. (id:60569)
1391 Butler Street
Innisfil, Ontario
Welcome to 1391 Butler St., a beautifully maintained home in the heart of Innisfil. From the moment you arrive, this home makes a lasting impression with its fresh landscaping, clean lines, and welcoming front entry that sets the tone for what's to come. Inside, you'll find a warm and spacious interior filled with natural light. The thoughtfully designed layout offers generous living space, perfect for families or those who love to entertain. The kitchen features modern appliances and ample storage, making meal prep a breeze. Upstairs, you'll find three well-sized bedrooms and two full bathrooms. The primary suite serves as a private retreat, complete with a luxurious 5-piece ensuite, walk-in closet, and Juliette balcony ideal for unwinding at the end of the day. Step outside and enjoy a peaceful backyard featuring a charming pergola that creates the perfect setting for relaxing mornings or evening get-togethers. Located in a friendly neighborhood close to parks, schools, and local amenities, this home offers the perfect backdrop for making lasting memories. Bonus features include high ceilings, a BBQ gas hookup, and the convenience of no sidewalk in front. Don't miss your chance to make this delightful property your own, schedule a private showing today! (id:60569)
148 Major Buttons Drive
Markham, Ontario
Beautiful 4 Bedroom Upgraded Home in the Sherwood-Amberglen Area. Large Family Room, With Cozy Fireplace, Great for Entertaining. Large Eat-In Kitchen, with Granite Counters, Gas Stove, Stainless Steel Appliances, & Solid Cherry Cabinets. The Second Floor has 4 Spacious Bedrooms with Hardwood Floors. The Primary Bedroom Includes a 4-Piece Ensuite & a Large Walk-In Closet. Backyard, Covered Porch with a Natural Gas Barbeque & Pizza Oven. Perfect For Friends & Family Gatherings. Finished Basement with Recreation Room, Fireplace, Wet Bar, Kitchen with Stainless-Steel Appliances, & Full Bathroom. Provides A Separate Living Quarters. It Is A Pleasure To Show. (id:60569)
10 Bud Leggett Crescent
Georgina, Ontario
This beautiful 4-bedroom, 2 1/2-bath home situated in Simcoe Landing South Keswick offers a fully fenced backyard, providing privacy and a safe space for children and pets to play. The open-concept kitchen is perfect for entertaining, the backyard features a charming gazebo and cozy fire pit, ideal for gatherings with family and friends. This house is equipped throughout with smart home devices including permeant outdoor Gem Stone lights. With a full-size double car garage, minutes to Highway 404, local parks, schools, and shopping, this home is located in a family-friendly community that offers both convenience and tranquility. (id:60569)
36 Anderson Road
New Tecumseth, Ontario
Welcome to this stunning 4-bedroom, 3-bathroom home, perfectly situated on a spacious corner lot in the heart of Alliston! Offering the perfect blend of comfort, style, and convenience, this property is an ideal family home. As you enter, you're greeted by a bright and airy open-concept dinning room area, with large windows that allow natural light to pour in throughout the day. Additionally, the kitchen includes a eat-in area, ideal for casual dining or enjoying your morning coffee while overlooking the backyard.The main floor also has a cozy family room, ideal for unwinding after a long day, and a convenient powder room. Upstairs, you'll find four generously-sized bedrooms. The primary bedroom features a large 4-pc ensuite and walk-in closet. Step outside and discover the expansive backyard, featuring a large, flat pad designed to accommodate a 16-foot above-ground pool. It's the perfect spot for summer fun and relaxation! With plenty of space for outdoor gatherings, play, and gardening, this backyard is a true retreat.With it's prime location in the heart of Alliston, you are just minutes away from shopping, dining, schools, parks, and all the amenities this vibrant community has to offer. Dont miss your chance to own this exceptional home in a sought-after neighborhood! (id:60569)
30 Wolcott Avenue
Toronto, Ontario
Quiet and yet very convenient location! Neighbourhood with many new homes getting built in the area. Walk to TTC, Warden Subway Station and Danforth. 1074 sqft above grade detached home with good size principal rooms and backyard that lots of city homes can only dream of! TRANE air-condition 2019, dishwasher 2022, fridge 6 months old. Close To School, Shopping, Beaches and Comm. Centre. 20 Minutes To Downtown. Separate entrance to the basement with potential to make a great nanny suite. (id:60569)
42 - 740 Kennedy Road
Toronto, Ontario
This stunning townhouse offers exceptional convenience near Kennedy Subway and GO Station, with quick access to Hwy 401. It features 2 spacious bedrooms, a fully finished basement with an additional bedroom and full washroom, perfect for guests or extended family. The home is entirely carpet-free, providing modern and easy-to-maintain flooring throughout. Ideal for commuters and families seeking comfort and accessibility! POLT $244/month, which covers Water, Snow Removal/Lawn Maintenance in Common Areas, and Garbage Collection. (id:60569)
14 - 285 Finch Avenue
Pickering, Ontario
Welcome to the Dream Maker community in the highly sought after Altona forest area of Pickering. Nestled between Altona Forest and the Rouge National Urban Park! Fantastic, rare 3 bedroom 3 bathroom townhouse on a private cul-de-sac. Updated with granite counters, tile backsplash, stainless appliances and attached garage with extra parking space and a parkette right out front of the unit, plus a basement with large storage area! Minutes To 401/407 And Go Station, Steps To Altona Walking Trails, Top Rated Schools/Parks. (id:60569)


