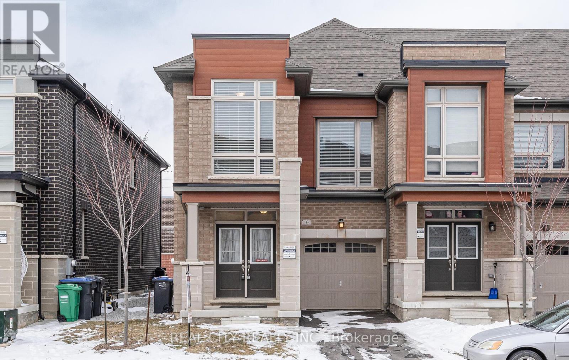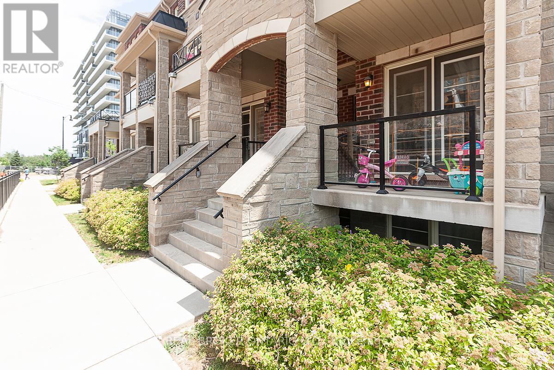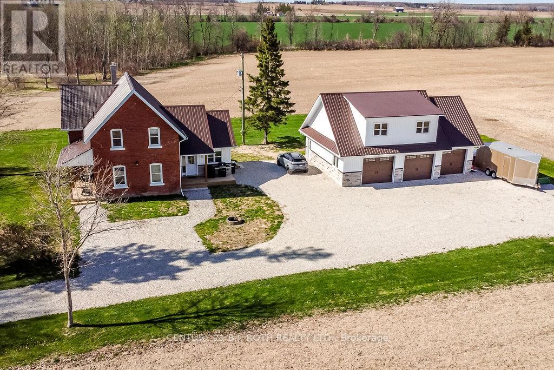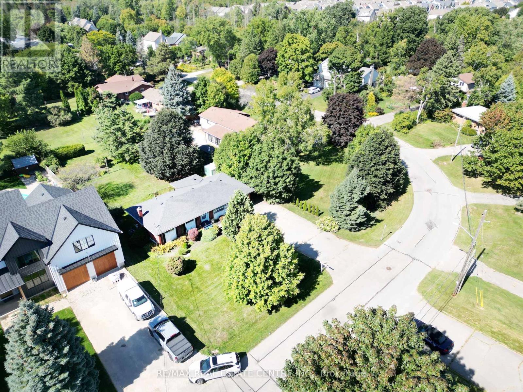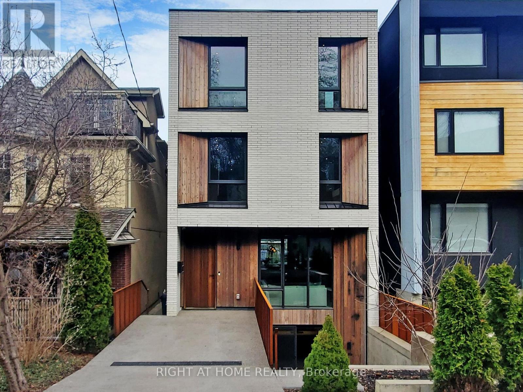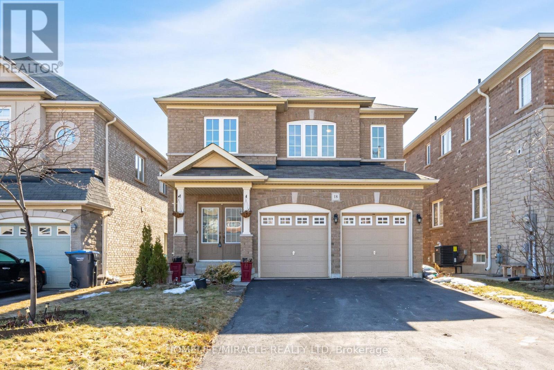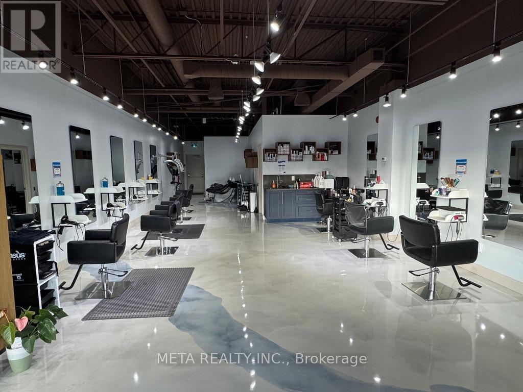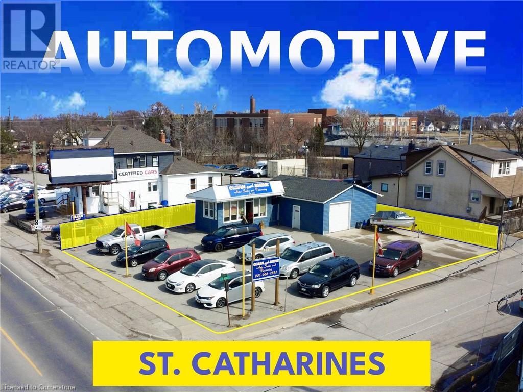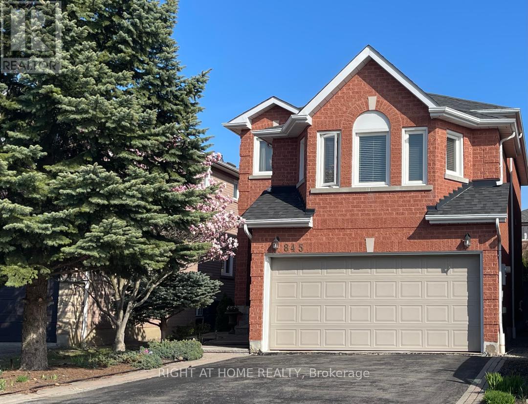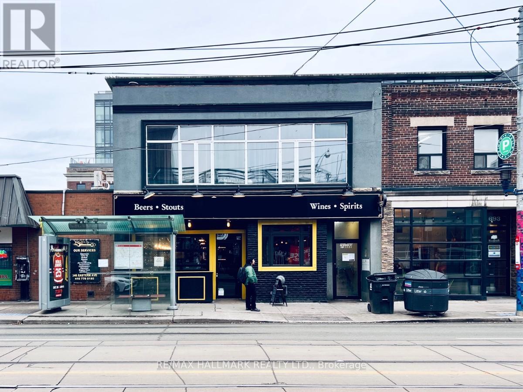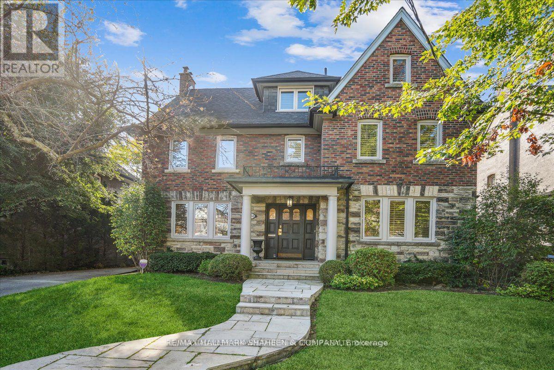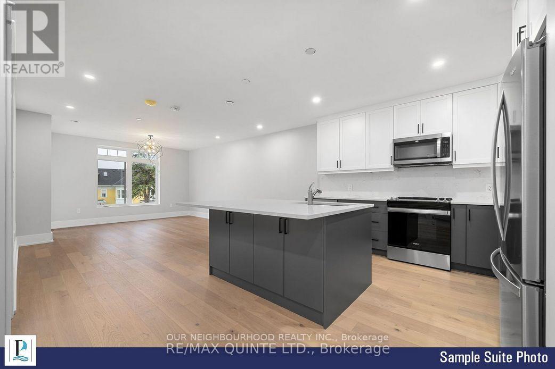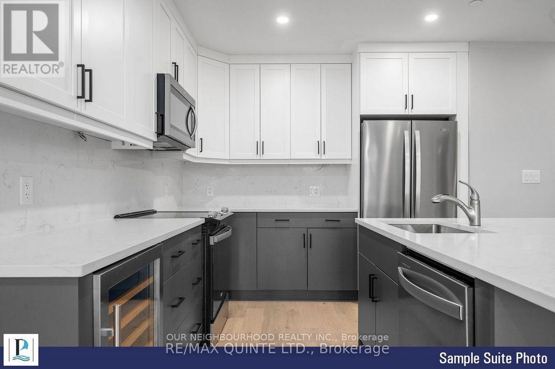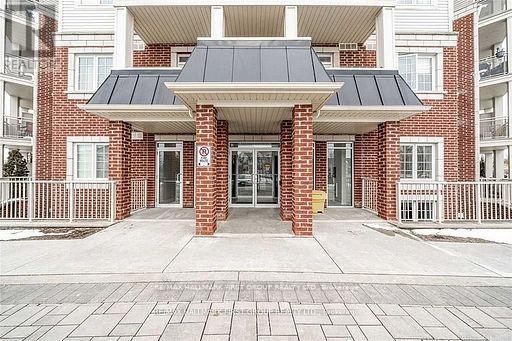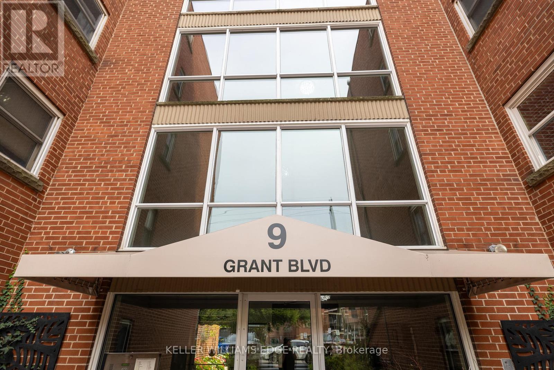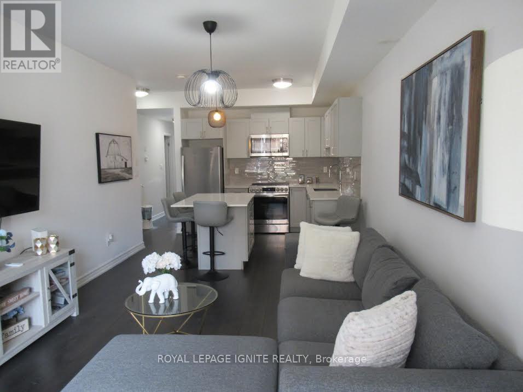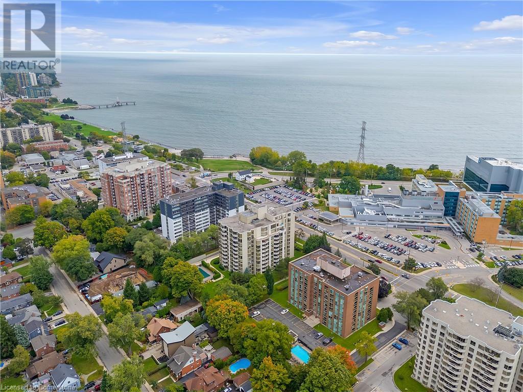10 Donald Ficht Crescent
Brampton, Ontario
Welcome to this Executive and Gorgeous Well Maintained Bright Freehold End-Unit Townhouse its Perfect For First Time Buyers, As An End-unit, It Feels More Like A Semi-Detached Home. Featuring 4 Spacious Bedrooms And 3 Modern Bathrooms. Enjoy The Versatility Of Separate Living And Family Room. This Home Showcases Many Upgrades Within An Open Concept Floor Plan That Flows Seamlessly. Enjoy Easy Access To The Yard With A Direct Walkout. Elegant Great Room And A Dinning Area To Relax Out , Upgraded flooring on main floor. The Beautiful Kitchen To Show Off Your Culinary Skills with Granite Countertop .Primary Bedroom With Walk In Closet & 4Pc Ensuite. Convenient Second Floor Laundry. Bright & Spacious Other 2 Bedrooms With Their Own Closet Space. No side walk , Closer To Beautiful Parks, Mount Pleasant GO station, Cassie Campbell Community Centre, Public Transit And Many More Amenities. (id:60569)
77 Habitant Drive
Toronto, Ontario
Centrally located, close to plazas, restaurants, community center, minutes from HWY 401, 400 & 407. Open concept, 3 good size bedrooms, living and dining all with hardwood floor, kitchen with S/S appliances. Generous backyard, private driveway fits 5 cars. Basement has a separate entrance, all finished could be used as a nanny suite. (id:60569)
51 - 200 Veterans Drive
Brampton, Ontario
A Modern Stacked Townhouse In A Prime Location, Featuring 3 Bedrooms, 3 Bathrooms, And Convenient Parking With A Garage And An Additional Spot. The Master Bedroom Boasts A 4-Piece Ensuite And Walk-in Closet. Highlights Include Spacious Living/Dining Areas, A Covered Porch With Double Doors, And Direct Garage Access. Ideally Situated Near Amenities Such As A Plaza, Library, Schools, Parks, GO Station, And Bus Stand, Across From Plaza. (id:60569)
1153 Glengarry Landing Road S
Springwater, Ontario
Escape to the peace and beauty of country living in this bright and beautifully updated century home, nestled on just under an acre surrounded by sprawling farmland. Take in breathtaking sunrises and sunsets from the large windows that fill the home with natural light. Recent upgrades include a durable metal roof, updated plumbing, insulation, electrical, a modern kitchen, bathrooms, flooring, most windows, and brand- new appliances (2022). The expansive property offers ample outdoor space for gardening, relaxation, and entertaining. A newly constructed driveway with 3/4 clear decorative stone, a custom-made fire pit, and exciting additions such as a 43x30 insulated detached garage with a second-story loft, a 253 sq/ft mudroom/laundry room, and a 96 sq/ft covered front porch add endless potential. Additional improvements include a new water system with a water softener, UV light, and sulfur/iron filter, as well as a propane furnace and central air conditioner for year-round comfort. Situated on a quiet country road, this home is conveniently located near Barrie, Wasaga Beach, and Angus, plus just a short drive to outdoor activities like hiking, skiing, and golf. Don't miss your opportunity to experience the tranquillity of the countryside while staying close to everything you need! (id:60569)
28 Harding Court
Woodstock, Ontario
Arthur model 3170 SF with Preferred PKg and Premium Pie Shape lot (72 feet in back) - Brand new detached (Stone & Brick Elevation C) house situated in the most desirable neighborhoods in Woodstock. Open concept layout, functional kitchen with extended breakfast counter. elegant entry as foyer open to above. 4 bedrooms and 4 full washrooms upstairs and computer niche/media space on 2nd floor. The basement is unfinished with large/huge windows. 2nd floor features a master bedroom with a 5 Pc EnSuite with a glass shower, A free-standing tub, and a walk-in closet, All other bedrooms have their washroom attached. Laundry on the 2nd floor for easy access. This house combines elegance, functionality, and modern amenities for comfortable and stylish living. The property is within walking distance of the Park, the Thames River beach, Conservation trails, and a Gurudwara Sri Guru Singh Sabha. Its proximity to the Toyota manufacturing plant, schools, and shopping amenities adds tremendous value, while easy access to highways 401 and 403 ensures a stress-free commute. Don't miss the opportunity to own this stunning property in a vibrant and growing community. Show and sell this beautiful house. (id:60569)
33 Ridgeway Avenue
Guelph, Ontario
Welcome to 33 Ridgeway Ave in the heart of Pine Ridge community! Close to many amenities. This charming single-family home boasts 3 spacious bedrooms, and finished basement. With a lot size of 81 x 171 feet, there is plenty of room for outdoor activities and gardening. The single garage provides ample storage space for all your tools and toys, while the 5 parking spaces ensure that you and your guests will never have to worry about finding a spot. This detached bungalow is a true gem, offering one-story living at its finest. The open-concept layout is perfect for hosting gatherings or simply relaxing with loved ones. Don't miss your chance to make this stunning property your forever home! (id:60569)
15 Durie Street E
Toronto, Ontario
Stunning Luxury Home with Smart Features and Exceptional Details. This exquisite home offers unparalleled luxury and sophistication with an array of high-end features and thoughtful architectural design elements. Nestled in the High Park Swansea neighbourhood, this 4 bdrms + den, 2 powder and 4-baths home encapsulates the allure of mid-century modern aesthetics with a contemporary twist. Custom Cristallo/walnut vanities in the bathrooms, while the kitchen/living areas are finished with luxurious marble/walnut millwork. The chefs kitchen is equipped with high-end stainless-steel appliances and ample storage. Entertaining is effortless with 2 wet bars, one on the main floor and the other in the 3rd floor living area. Integrated lighting throughout the home provides both functionality and ambiance, enhancing the aesthetic appeal of every space. The master suite includes an L-shaped walk-in his-and-her closet with custom built-in closet organizers, while the master bathroom offers a spa-like experience with a steam shower. Gorgeous chevron hardwood flooring can be found on the main, polished concrete radiant flooring in the basement. The basement den features a convenient Murphy bed for additional flexibility. Cozy up next to the floor-to-ceiling gas fireplaces in both the ground floor and 3rd floor living spaces. Smart home features includes remote-controlled lighting and blinds, a smart thermostat, and security cameras. Custom millwork throughout, including built-in closets, desks, and storage units, offering both beauty and practicality. The 2-vehicle snow-melt driveway includes a charging port for electric vehicles. Every detail of this home has been carefully crafted for convenience and comfort. This property combines style, technology, and comfort to create a living experience that is truly one of a kind. More than just a home, it's a haven of sophistication, designed for those who appreciate the finest in urban living. (id:60569)
133 Airdrie Road
Toronto, Ontario
Vacant Detached Bungalow On Premium 30Ft X 130 Ft . Lot In Desirable High Demand Leaside Area. Surrounded By Million Dollars Custom Built Houses. Permit-Ready Project. This Is Your Chance To Create Your Dream Home In One Of The Most Sought-After Neighborhoods. The Project Is Permit-Ready, And Here's The Best Part: The Seller Secured A Permit For The High Building Height, A Process That Took Over A Year To Achieve. This Gives You A Unique Advantage To Maximize Your Investment And Create An Extraordinary Home. Talk with your clients with confidence. (id:60569)
109 Concession Road
Fort Erie, Ontario
Welcome to 109 Concession Road! This charming brick bungalow has over 1,500sqft of finished living space offering the perfect blend of comfort, convenience and style. With three spacious bedrooms and two bathrooms, this home provides plenty of space for family living. The finished basement adds even more versatility, making it ideal for a cozy family room, home gym, office or additional living space. Step outside to a large, beautifully landscaped backyard that feels like your own private oasis. Whether you're relaxing, gardening or entertaining guests, this outdoor space is perfect for creating lasting memories. The hot tub adds a touch of luxury, providing the ultimate spot to unwind year-round. Located in a prime area with close proximity to amenities and convenient highway access, this home offers both tranquility and accessibility. Don't miss your chance to own this beautiful property. Schedule your private viewing today and see all that 109 Concession Road has to offer! (id:60569)
18 Templeton Court
Brampton, Ontario
Beautiful And Well Kept Detached House Situated On A Premium Lot In High Demand Area. LocatedRight Beside The Humber River With No Sidewalk In Front with Total 6 Parkings ( 2 Garage + 4 Driveway) Double Door, KITCHENWITH Granite Counters, Valence And Crown Moulding On Cabinets, Hardwood Floor on Main Level and Upper Hallway. (id:60569)
18 - 390 Steeles Avenue W
Vaughan, Ontario
+++ Brand New, High-End Hair Salon in Prime Busy Plaza +++ Step into luxury with this brand new, state-of-the-art hair salon, professionally built out with over $250,000 in high-end finishes, open ceiling and high-end equipment. Located in a high-traffic, in-demand plaza, this modern space is surrounded by busy restaurants, medical offices, cosmetic clinics, and other professional services ensuring strong walk-in traffic and excellent visibility. This turnkey salon features:8 fully equipped styling stations with chairs, 2 sleek hair-washing sinks, modern colour bar, shelving, desks & seating. A private aesthetics room for added services. Ample parking for clients and staff. Stylish, functional, and ready for immediate operation. This is the perfect opportunity for entrepreneurs or expanding salon brands to establish a presence in a thriving commercial hub. Do Not Miss This Opportunity! (id:60569)
20 Coatsworth Crescent
Toronto, Ontario
This Charming Semi-Detached Home Just South of the vibrant Danforth! Nestled in one of the most sought-after area - Woodbine Corridor. Welcomed by a bright and open-concept main floor home with lots of pot lights, its seamless flow to the dining, great room and living areas makes entertaining effortless. It also offers the perfect blend of cozy living and modern convenience. This home comes with 3 bed room, 2 bath on the second floor including master room suite. The hardwood floors throughout entire house, while the large PVC windows all come with the high-end Zebra Roller Shades. Plus a fully finished basement with additional one large bed room and a full bath. It boasts a large rec room, whether you need extra space for family activities, a home office or a home Gym, and even a guest suite, this lower level is ready to accommodate. This adorable home comes with another huge benefit of an attached garage (it's very rare in the area). Location wise, you can enjoy an easy access to unique shops including a local butcher, farmers' market, and trendy coffee spots, also dog park, schools, banks, mini/supermarkets and many many more. Commuting is a breeze with the Coxwell subway station within walking distance, and a short drive to the nearby beach is perfect for leisurely boardwalk strolls. This is a vibrant, active community with engaged neighborhood, making it the ideal place to settle in or to raise a family. The walk-up basement provides an easy access to the private, fenced-in backyard is perfect for a private setting of oasis charm in urban life. (id:60569)
394 Merritt Street
St. Catharines, Ontario
Possible VTB (Vendor Take Back financing)___Ideal property to acquire and establish a used car sales business___with the option to purchase (additional) an established Clean And Shine Auto Sales Limited, including OMVIC dealer license (in good standing)___The business has been successfully operating since 1973 with a loyal customer base___Traffic count 20,000 vehicles/day approx___Merritt St. is a central hub, close to Brock University, Niagara College, the Meridian Centre, and Pen Centre Mall, highway access is 4 minutes away___Merritt St. is located 16 minutes from Niagara Falls, 20 minutes from Niagara-on-the-Lake and Wine Country, 29 minutes from the US/Canada border---A New close by GO Train station is currently under construction. (id:60569)
402 - 716 Main Street E
Milton, Ontario
Modern 2 Bed, 2 Bath Condo in the Heart of Milton Steps to GO Station! Welcome to The Jasper Boutique Condos, where contemporary design meets unbeatable convenience in one of Milton's most desirable communities. This bright and spacious 2-bedroom, 2-bathroom unit features a thoughtfully designed open-concept layout, enhanced by large windows that flood the space with natural light. Step out onto your private balcony and enjoy sweeping city views the perfect spot for morning coffee or unwinding at the end of the day. Inside, you'll find a modern kitchen, in-unit laundry, and well-proportioned living and dining areas that cater to both comfort and function. Ideal for first-time buyers, investors, or anyone seeking low-maintenance living with urban flair. Exceptional Location: Situated just steps from the Milton GO Station, Real Canadian Superstore, banks, shops, dining, and the Milton Arts & Leisure Centre. Enjoy quick access to Hwy 401 & 407, Trafalgar Outlets, Glen Eden Ski Resort, parks, famous golf courses, and scenic trails making commuting and weekend escapes a breeze. (id:60569)
845 Mays Crescent
Mississauga, Ontario
Gorgeous Detached 3 Bedroom 2 Storey in Sought After Area & Street. Minutes to Heartland Town Centre & Hwy 401, Schools And Parks. 2,006 Sqft above grand plus 720 Sqft basement (with a rough-in washroom). This Detached House Is The Perfect Place To Call Home. It features a huge family room with a gas fireplace, a combined living and dining space, an eat-in kitchen with SS appliances, a quartz countertop, and a walk-to-deck. Master Bedroom With 4 Pc Ensuite and W/I Closet. All hardwood floors throughout. Upgraded bathroom, light fixtures. The two-car garage has access from inside and a possible separate door from the basement to the outside, and a fully fenced, good-sized south-facing backyard. Take advantage of this one, which is ideal for a growing family. (id:60569)
701 Queen Street E
Toronto, Ontario
Prime mixed-use commercial property located on vibrant Queen St E in South Riverdale, offering anexceptional investment opportunity. This 8,000+ sq. ft.-above-ground building features a successful pub occupying the retail space on the main floor, complete with an additional 593 sq ft basement space for storage or operations.The second floor houses four residential units: 3 studio/bachelor apartments and 1 one-bedroom unit, providing steady rental income. The property is ideally situated in a high-traffic area, close to public transportation, bike lanes, and local amenities, ensuring consistent foot traffic and tenant demand. South Riverdale is a thriving neighbourhood known for its eclectic mix of shops, restaurants, and services, attracting both locals and visitors. This property offers significant income potential with its strong commercial tenant and desirable residential units. Whether you're an investor or owner-operator, this property combines location, versatility, and steady cash flow. **EXTRAS** All residential units and the retail space are leased. (id:60569)
25 Jenner Drive
Brant, Ontario
Welcome to this Stunning Brand New Detached Home in Paris! This spacious 4-bedroom, 4-bathroom home with a double garage offers over 2,800 sq. ft. of thoughtfully designed living space, including two primary suites ideal for multigenerational living or extra comfort. Step into a bright, open-concept layout featuring a gourmet kitchen with gas stove, built-in oven & microwave, stainless steel appliances, and a generous pantry. The breakfast area is large enough to serve as a formal dining space, freeing the dedicated dining room for use as a second sitting area or home office. The expansive family room overlooks the backyard, creating a cozy yet modern feel. Additional highlights include:9-foot ceilings on the main floor Grand double-door entry into a soaring double-height foyer Elegant oak staircaseModern zebra blinds throughoutConvenient second-floor laundry semi-ensuite bathroom for the 3rd bedroomDirect garage access to the homeNo sidewalk with room for 6-car parking. Located in a vibrant new subdivision in Paris, Brant, just moments from Brant Sports Complex, Hwy 403, and downtown Paris. Close to schools, parks, groceries, and all amenities. This move-in ready home is perfect for growing families seeking space, comfort, and a great community. Dont miss this opportunitybook your showing today! (id:60569)
251 Lytton Boulevard
Toronto, Ontario
Calling all builders and developers, this is the one you've been waiting for! A prime 50 x 134 south-facing lot in the heart of prestigious Lytton Park, surrounded by high-end custom homes. With approved plans for a stunning 4,660 sq. ft. luxury residence featuring soaring 20-ft ceilings in the family room, the groundwork is already done just bring your team and get started.The existing three-storey home has charm, but the true value is in the land and the unbeatable location. Steps to top-rated schools, boutique shops, parks, and transit, with a private drive and attached two-car garage.This is a seamless, hassle-free project, a smooth transition for skilled trades to step in and bring this vision to life. Whether you're a seasoned builder or looking for your next standout project, this is your chance to create something special in one of Torontos most sought-after neighbourhoods. Don't miss this rare opportunity, lets build something incredible. (id:60569)
409 - 12 Clara Drive
Prince Edward County, Ontario
Experience luxury living in Port Pictons newest Harbourfront Community by PORT PICTON HOMES. This elegant south east corner 2 bedroom condo in The Taylor building offers 990 sq ft of stylish living space. It features an open-concept living and dining area, a private corner terrace, a 2-piece bath, and a sunlit primary suite with a 4-piece ensuite and spacious closet. Premium finishes include quartz countertops, tiled showers/tubs, and designer kitchen selections. Residents enjoy exclusive access to the Claramount Club, offering a spa, fitness center, indoor lap pool, tennis courts, and fine dining. A scenic boardwalk completes this exceptional lifestyle. Condo fees: $316.8/month. (id:60569)
209 - 12 Clara Drive
Prince Edward County, Ontario
Experience luxury living in Port Pictons newest Harbourfront Community by PORT PICTON HOMES. This elegant south east corner 2 bedroom condo in The Taylor building offers 990 sq ft of stylish living space. It features an open-concept living and dining area, a private corner terrace, a 2-piece bath, and a sunlit primary suite with a 4-piece ensuite and spacious closet. Premium finishes include quartz countertops, tiled showers/tubs, and designer kitchen selections. Residents enjoy exclusive access to the Claramount Club, offering a spa, fitness center, indoor lap pool, tennis courts, and fine dining. A scenic boardwalk completes this exceptional lifestyle. Condo fees: $316.8/month. (id:60569)
305 - 84 Aspen Springs Drive
Clarington, Ontario
Welcome to Unit 305 at 84 Aspen Springs Drive, a charming 1-bedroom condo offering modern finishes and unbeatable convenience. Featuring sleek granite countertops, an open-concept living space, and a private balcony perfect for your morning coffee or evening relaxation, this unit is ideal for first-time buyers, downsizers, or savvy investors. Enjoy the added bonus of a dedicated parking spot and low-maintenance living in a well-maintained building including common areas & fitness centre. Located in a thriving community, you'll find yourself steps away from shopping, dining, and everyday essentials. Nearby parks, trails, and recreational facilities make it easy to stay active, while quick access to public transit and Highway 401 ensures seamless commuting. Set in the heart of Bowmanville, you'll love the proximity to the historic downtown area with its charming boutiques and cafes, as well as major retailers and services just minutes away. Whether you're relaxing at home or exploring the vibrant neighborhood, this condo has it all! Don't miss out on this incredible opportunity! (id:60569)
103 - 9 Grant Boulevard
Hamilton, Ontario
Heres your chance to own a beautifully updated 1-bedroom corner unit co-op in the charming, well-maintained, building located in the highly sought-after University Gardens neighborhood. This bright, spacious corner unit boasts an open-concept layout with bright white walls and stunning vinyl plank flooring throughout. The recently updated galley-style eat-in kitchen is perfect for the chef connoisseur, featuring stainless steel appliances with a stylish gray tile accent wall. The large primary bedroom is filled with natural light, plus large double door closet. Freshly updated 4-piece bathroom adds a touch of luxury. Step outside to the outdoor covered patio to sit and enjoy the beautiful summer days. Front foyer with double closet. Enjoy the convenience of living just steps away from University Plaza, McMaster, conservation areas, parks, schools, and downtown Dundas. This unit comes with one extra wide parking space, a storage locker, Building is wheelchair accessible with an elevator for your convenience. The co-op fees cover property taxes, exterior maintenance, cable, internet, heat, water, parking, and building insurance. Note: Buyer must be approved by the Co-op Board. This is a smoke free, pet free building. (id:60569)
13 - 196 Pine Grove Road
Vaughan, Ontario
Welcome to this Modern Bungalow condo townhouse in the heart of Woodbridge. * STUNNING Humber views & Trails of the HUMBER RIVER & conservation area * Don't miss out!! *Bright/Spacious floor plan with 9 ft smooth ceilings throughout* Lots of natural light* Beautiful complex surrounded by nature, Ravines, Trails, Parks & much more* Excellent Mature location; near all amenities, schools, shopping, Hwys, Restaurants, downtown, Market lane, etc.Show & Sell with absolute confidence. (id:60569)
1237 North Shore Boulevard E Unit# 903
Burlington, Ontario
Discover luxury living in this beautifully renovated 2-bedroom, 2-bathroom condo, perfectly located in the heart of Burlington, steps from Spencer Smith Park. This spacious 1,600 sq. ft. unit boasts breathtaking lake views, 10’ ceilings, and a custom professional renovation completed in 2020, featuring upgraded hardwood floors, modern tile, premium fixtures, and a sleek kitchen with top-of-the-line appliances. Enjoy the convenience of remote-controlled blinds, fresh paint throughout, and 2 brand-new A/C units under warranty for added peace of mind. Step out onto your private balcony to enjoy the serene surroundings, or take advantage of the building’s first-class amenities, including an outdoor pool, BBQ area, gym, sauna, party room, and newly renovated common areas (2023/2024). This unit also comes with one parking spot and a locker for extra storage. Don’t miss the opportunity to call this luxurious condo with lakeside living your new home! (id:60569)

