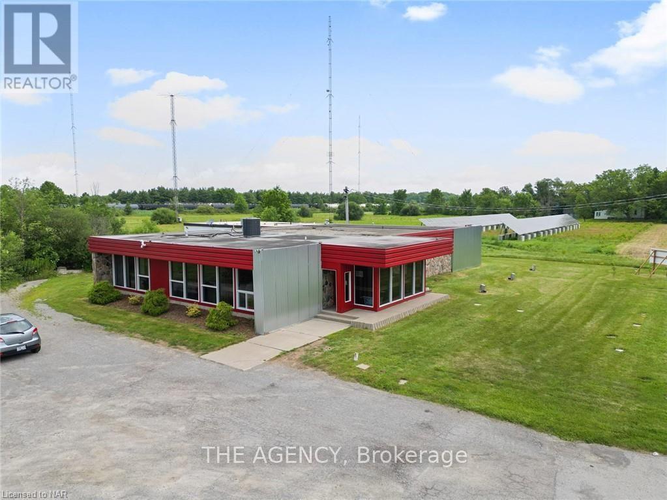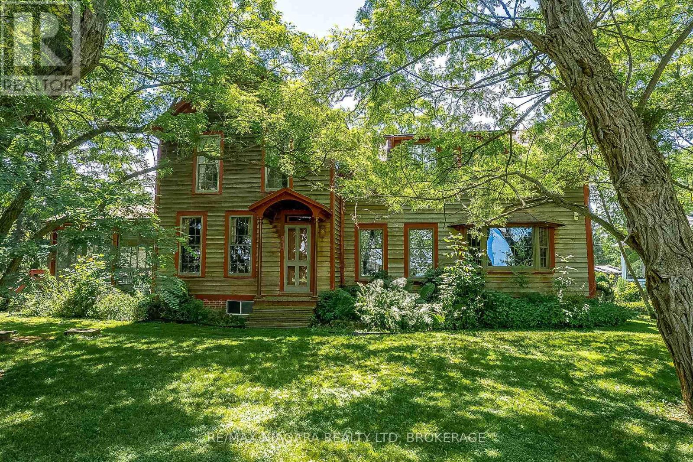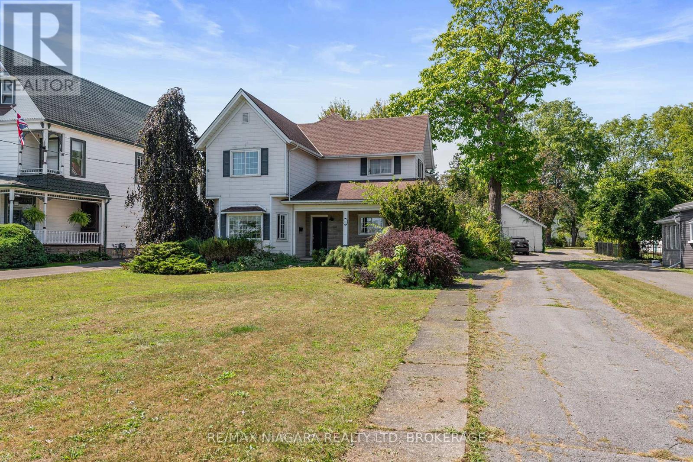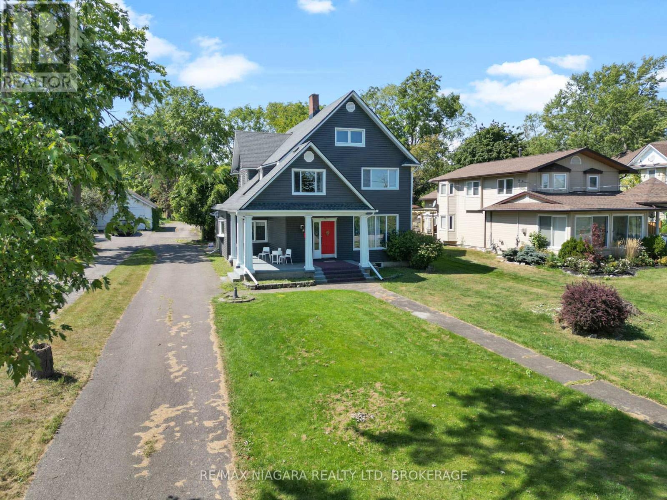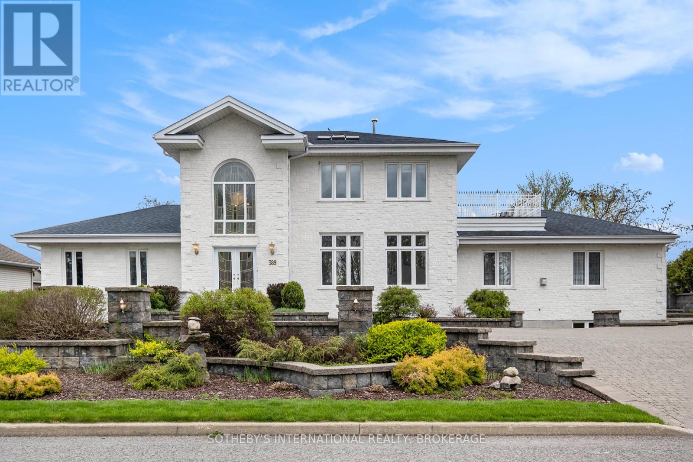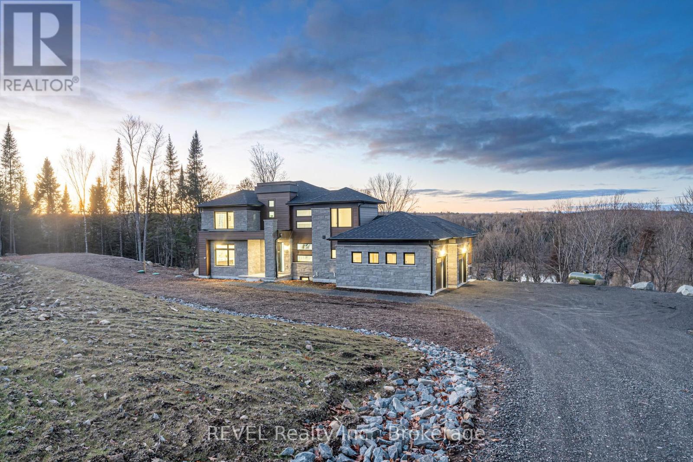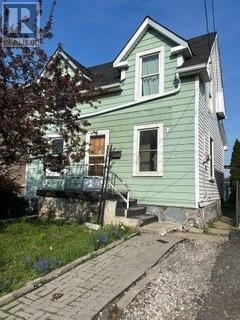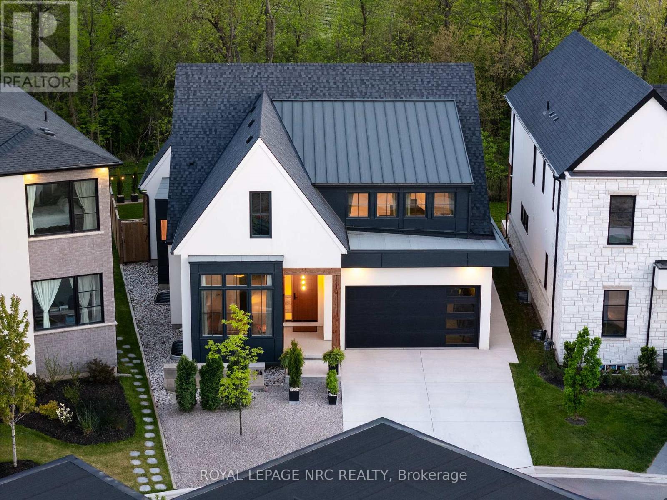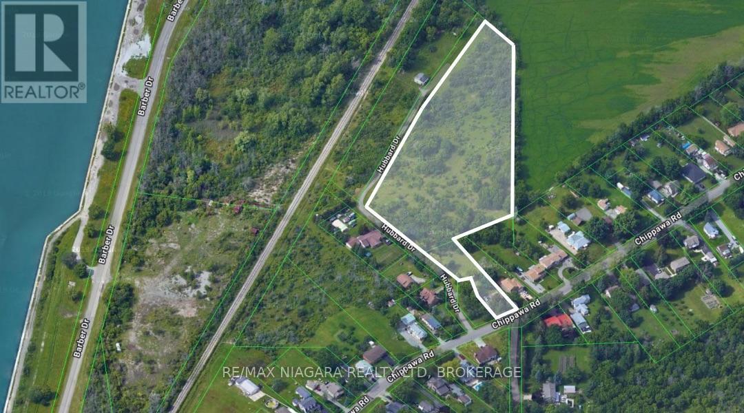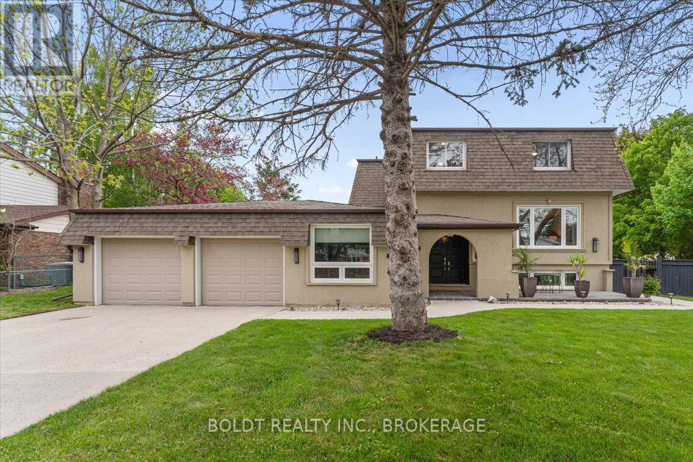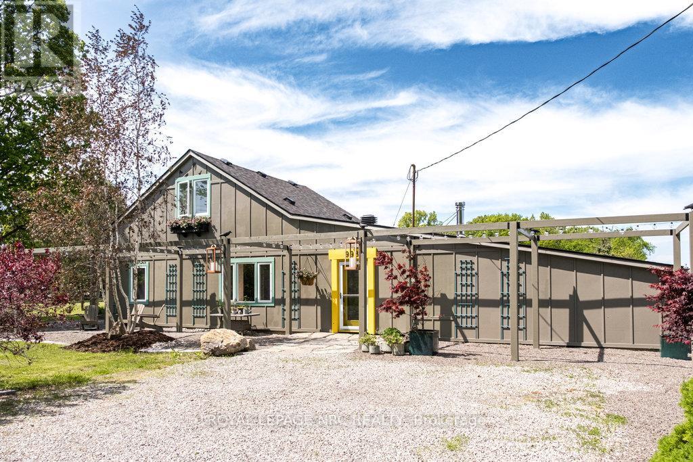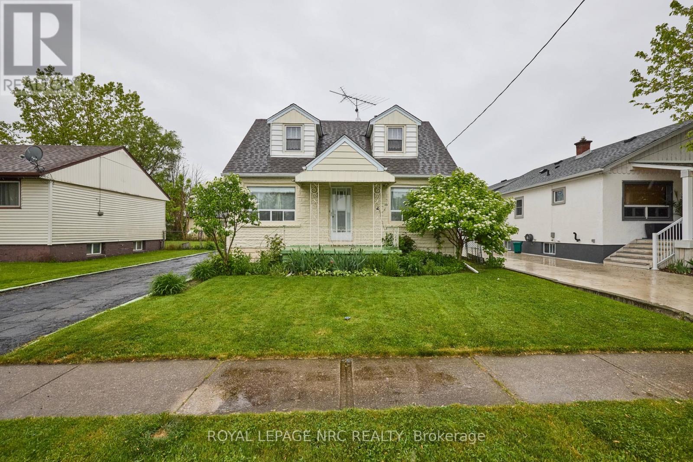860 Forks Road
Welland, Ontario
An incredible opportunity awaits! MY BROADCASTING CORPORATION is building a new broadcast facility for the legendary 91.7 GIANT FM and NEW COUNTRY 89.1, making their current property available for sale. This location offers many possibilities for businesses, investors, or developers looking for prime real estate located just a few minutes from HWY 58. Property includes Solar FarmWith a motivated seller and a property full of potential, now is the time to explore how this space can work for you. Key opportunities include5000+ SF building. Large 23-acre lot. Redevelopment potential. (full details available with the listing broker).The station owners might consider renting the building back for a brief period until their new station home is ready. All appointments and walkthroughs can be scheduled during regular business hours. (id:60569)
3079 Niagara Parkway
Fort Erie, Ontario
Looking For A Historic Home On The Niagara Parkway? Welcome To 3079 Niagara Parkway, This 4Bedroom,3 Bath Home Comes With Some Interesting History. The Front Portion Of The House Is Comprised Of 2Homes That Were Relocated To This Site And Joined Together. The Left Side Was Built In 1860 And The Right Side Was Built In 1815, And A Full Basement Was Installed In 1990. The Rear Addition Was BuiltIn1992 / 1993 A Perfect Getaway For A Large Family, 19 X 40 Inground Pool Was Installed In 1979. Enjoy All The Views From The Screened In Porch, Or Off The Balcony Of The Primary Bedroom. **EXTRAS** Cooperating brokerage commission will be reduced to a 25% referral + HST if Buyer is introduced to property by private showing with the Listing Agent or any of the Rosettani Group agents. (id:60569)
455 Niagara Boulevard
Fort Erie, Ontario
A remarkable property offering breathtaking views of the Niagara River. This expansive 5-bedroom home is perfectly situated on a generous 66 ft x 378 ft lot, providing ample space for both indoor and outdoor living. With its prime location along the riverfront, this home combines tranquility with convenience. Step onto the charming covered porch and enjoy uninterrupted views of the rivera perfect spot for morning coffee or evening relaxation. Inside, the home features a large eat-in kitchen that is perfect for family gatherings or casual meals. The kitchen offers plenty of space to cook and entertain, with some updated flooring adding a touch of modern comfort. The second floor offers an upper recreation room, an ideal space for a play area, home office, or media room, catering to a variety of lifestyle needs. The five spacious bedrooms provide comfort and flexibility, whether for a growing family or for hosting guests. The bathrooms have also seen some updates, blending functionality with style. For those needing extra storage or hobby space, the property includes a large detached 2-car garage, offering versatility and convenience. The expansive lot provides room for gardening, recreation, or simply enjoying the serene natural surroundings. Whether youre looking for a spacious family home or a peaceful retreat by the river, 463 Niagara Boulevard has something to offer. Dont miss this opportunity to own a piece of waterfront living with endless possibilities. **EXTRAS** Please note! This home has had some minor alterations to accommodate some student living and could be converted back to its original state. (id:60569)
463 Niagara Boulevard
Fort Erie, Ontario
Discover this beautiful and well-maintained 2-storey home boasting spectacular water views along the prestigious Niagara Boulevard. Offering an impressive 3,600 square feet of living space, this property is set on over half an acre of a breathtaking lot, providing ample space for relaxation, recreation, and entertaining. The exterior of the home is a true oasis, featuring an inviting in-ground pool, a convenient pool changing room, and meticulously landscaped gardens that create a serene atmosphere. The 4-car garage provides plenty of parking and storage options, making this property ideal for car enthusiasts or those needing extra space. Step inside to find a thoughtfully designed interior that perfectly balances comfort and style. The main floor features a spacious eat-in kitchen, ideal for hosting family gatherings or enjoying a quiet meal. Adjacent to the kitchen is a warm and welcoming family room, perfect for relaxation or entertaining guests. The home offers four generously sized bedrooms and three well-appointed bathrooms, providing ample space for family and guests. For added leisure, the finished third-level games room provides an excellent space for entertainment or could be transformed into a hobby room or home office. With its versatile floor plan and abundant natural light, this home effortlessly caters to modern living needs. This remarkable property is a true gem on Niagara Boulevard, blending elegance, comfort, and an enviable location. **EXTRAS** Please note! The room sizes reflect the original floor plan - this home has had some minor alterations to accommodate some student living and could be converted back to its original state. (id:60569)
389 Albert Street
Hawkesbury, Ontario
Welcome to this spacious abode in a vibrant community, blending generations in comfort and togetherness. This residence offers a rare opportunity for multi-generational living, nestled in a serene setting yet boasting grandeur and meticulous attention to detail.For seniors, the nearby sports center offers an active lifestyle with pickleball courts, a swimming pool, and social gatherings at the club de lAge dor. Residents have access to world-class golf courses and a curling club, along with essential amenities like hospitals and pharmacies nearby.Families with children benefit from esteemed schools offering English and French education options, nurturing extracurricular activities, safe walking routes, and short bus rides. Teenagers enjoy independence, walking to school and summer jobs, engaging in community life, and utilizing the nearby sport complexe.For busy parents, dedicated home offices and high-speed internet offer productivity while major cities like Ottawa and Montreal facilitate commutes and leisure activities. Winter sports lovers will appreciate the Laurentians for skiing, and boating enthusiasts can enjoy the local marina on the Ottawa River.This residence features timeless elegance with maple floors, cabinets, and mouldings, grand staircases, multiple entries, and geothermal furnaces for comfort. With eight bedrooms and six bathrooms, ample space is provided for privacy and comfort, including a chefs kitchen with high-end appliances.Create lasting memories with Sunday dinners and family gatherings under one roof, fostering unity and support. Don't miss the chance to embrace this lifestyle, schedule a viewing today, and experience the beauty of multi-generational living at its finest. (id:60569)
1008 Napier Court
Lake Of Bays, Ontario
Newly built in 2024, this stunning 2,860 sq. ft. Muskoka retreat presents an incredible opportunity to own a luxurious lakeside home at an exceptional price. Thoughtfully designed for year-round living, the property features soaring 18 ft ceilings, a dramatic wall of windows with panoramic lake views, and a fully screened Muskoka room perfect for enjoying the outdoors in comfort. The home offers four spacious bedrooms, including a main-floor primary suite with ensuite, plus a versatile office or fifth bedroom. An upgraded walk-out basement and lakeside fire pit create ideal spaces for entertaining or relaxing in every season. Nestled beside a serene nature preserve and surrounded by a vast network of trails, the property is just minutes from Algonquin Park, Deerhurst Resort, Limberlost Forest, Arrowhead Park, and the vibrant town of Huntsville. With easy access to Highways 11 & 60, a Tarion New Home Warranty, and future access to a private clubhouse with an infinity pool, gym, and party hall (completion expected Summer 2025), this home offers the perfect balance of luxury, adventure, and tranquility in the heart of Muskoka. (id:60569)
336 Tragina Avenue N
Hamilton, Ontario
If you are an investor or renovator and are not afraid of work, this one is for you! Ideally located close to all amenities, this property features a good size kitchen, a sitting area off the kitchen with access to the rear yard, a main floor bedroom and 2 more upstairs. Great & affordable project all sitting on a 25x100 ft lot! (id:60569)
86 Millpond Road
Niagara-On-The-Lake, Ontario
A Perfect Blend of Luxury and Opportunity. Nestled on a tranquil crescent, this custom-designed Bungaloft offers a harmonious blend of elegance and functionality, perfect for those who value superior craftsmanship and modern conveniences. With breathtaking views of a ravine and an inviting in-ground heated saltwater pool, the covered terrace provides the perfect perch for relaxation and entertaining. With spacious and Thoughtfully designed living areas, this home boasts four well-appointed bedrooms, providing ample space for family or guests. The Great Room features exquisite wood flooring, while the ensuite bathroom is designed for comfort with heated floors. A private loft area adds versatility to the layout, complete with a 4-piece bathroom that ensures convenience and privacy. Chef's dream open-concept kitchen is a delight for culinary enthusiasts. Upgraded countertops provide both beauty and practicality, while ample workspaces and top-of-the-line appliances ensure effortless meal preparation. Adjacent to the kitchen, the dining area is perfectly designed for hosting, featuring a coffee bar and serving area. Access to the rear terrace through expansive sliding doors adds a seamless connection between indoor and outdoor spaces. The lower level offers endless possibilities and is substantially completed, offering tremendous flexibility to personalize and expand your living space. It features extra-large egress windows that invite natural light and will accommodate three future bedrooms, two rough-in bathrooms, and a future recreational room designed with a wet bar. Additional amenities include cold storage and laundry rough-ins, making this space a blank canvas to suit your needs. Choose your paint, flooring finishes, and trim to transform this area into your dream extension. Experience the perfect blend of sophistication, comfort, and creative freedom with this stunning Bungaloft. This property is more than a house - it's a canvas for your dream home (id:60569)
N/a Hubbard Drive
Port Colborne, Ontario
4.6 acres total of residential development land in Port Colborne with city services on Chippawa Road, and options for development. Potential to develop where house currently sits, leading to 4.2 acres of residential development land. House could be rented in the interim, while preparing plans to develop or holding. Great opportunity for investors/developers in the charming lake town of Port Colborne, just 5 minutes from the future Asahi Kasei battery plant. **Includes 194 Chippawa house and 4.2 acres of residential development land behind it on Hubbard Drive** (id:60569)
6 Carn Castle Gate
St. Catharines, Ontario
Fantastic Waterfront Property with Breathtaking Views of Lake Ontario! Walk to Port Dalhousie from this incredible 2-storey residence offering panoramic views of Lake Ontario, the marina and parkland. Nestled on a premium pie-shaped lot in an upscale and highly sought-after neighbourhood, this stunning home combines luxurious living with the tranquility of lakeside life. Boasting 4+2 bedrooms & 5 bathrooms, this home features over 4,500 sqft of total living space. The main floor primary suite boasts magnificent lake views and an impressive 5-piece ensuite with heated floors, soaker tub, double sinks, and an oversized walk-in closet. Gorgeous gourmet kitchen with large center island with seating for 6 and walk out to screened in sunroom and spacious deck with scenic views. Adjacent dining room can seat 10 comfortably. A grand spiral staircase leads to 3 spacious bedrooms. One has a private ensuite and the other two share a 4-piece bath. Soak up the incredible lake views on the top deck accessible by two of the upstairs bedrooms. A private home office with separate entrance offers the perfect set up for a home-based business. The finished basement is perfect for entertaining, featuring 2 games rooms, a cozy family room with fireplace, 2 more bedrooms, a 3-piece bath and large windows for plenty of natural light. Step outside to your fully fenced backyard oasis with a large deck and staircase leading to a heated 20x40 saltwater inground pool (2021) with built-in bench and jets and a slide. Large patio area and green space offers perfect opportunity for family fun and entertaining or simply relaxing. Oversized double garage & concrete driveway with parking for 6+ vehicles. Potential for nanny/in-law suite or multi-generational living. Located close to top amenities, schools & waterfront trails, this exceptional home is the perfect blend of elegance, space, & lakeside living. Don't miss your chance to own a piece of paradise! (id:60569)
998 Ridge Road
Welland, Ontario
Welcome to 998 Ridge Rd, this 1 1/2 storey country home offers 2,400 sq. ft. of thoughtfully designed living space on a picturesque 5.03-acre lot. This peaceful escape is perfect for those looking to enjoy nature, privacy, and the charm of rural living while remaining just a short drive from city amenities. Step inside and be greeted by a bright and spacious foyer, setting the tone for the warm and inviting interior. The main floor primary bedroom features a cozy wood stove, two closets, a private sitting area, and direct access to the backyard your own private sanctuary. The heart of the home is the chef-inspired kitchen, complete with granite countertops, a walk-in pantry, and an open flow into the dining and living areas, ideal for both entertaining and everyday comfort. A wall of windows in the sun-filled family room brings in natural light and showcases the expansive views of the beautifully landscaped backyard, with a wood-burning stove adding rustic charm and warmth. The spa-like 5-piece bathroom is a luxurious retreat, featuring dual sinks, a deep soaker tub, and walk-in shower. Upstairs, a spacious second bedroom(potential for three) with vaulted ceilings and exposed wooden beams provides a cozy, airy atmosphere perfect as a guest room or peaceful loft-style retreat. Outdoor features include: A hot tub perfect for soaking in natures beauty garden boxes and picture-perfect sitting area, a barn with stalls and workshop space perfect for hobbyists or animal lovers. Three fenced paddocks, ideal for horses, livestock, or future expansion. Walking trails through mature trees, offering serenity and space to roam. Whether you're dreaming of a private homestead, a hobby farm, or simply a serene space to unwind, this property offers a truly rare opportunity. With endless charm, natural beauty, and functionality, .To truly appreciate the unique character and serene beauty of this property, it must be seen and walked in person. This home has too many upgrades to list! (id:60569)
506 Harriet Street
Welland, Ontario
Welcome to 506 Harriett Street! This 3 bedroom, 2 bathroom home is located in a cozy family friendly neighbourhood close to schools, parks, the Recreational Welland Canal, shopping and so much more! Step inside to find a large bright living room with hardwood floors, a main floor bedroom, a spacious kitchen.dining area and a 3 piece bathroom with cheerful tilework. The second level of the home include 2 additional bedrooms, an upstairs family room and another 3 piece bathroom. The unfinished basement includes a laundry area and plenty of storage. At the rear of the property you will find a large detached garage that is ready to become the workshop of your dreams. This wonderful family home has has hosted many generations worth of memories and is ready to welcome your family with open arms. (id:60569)

