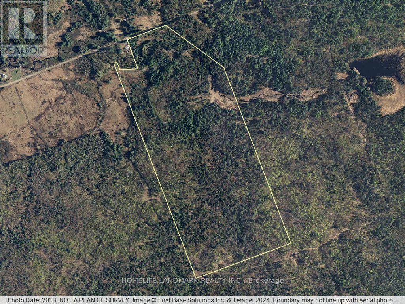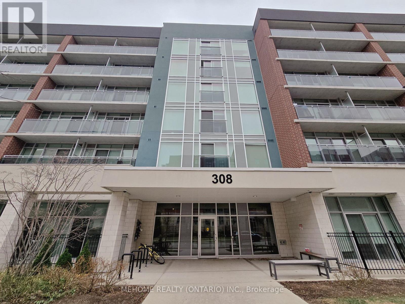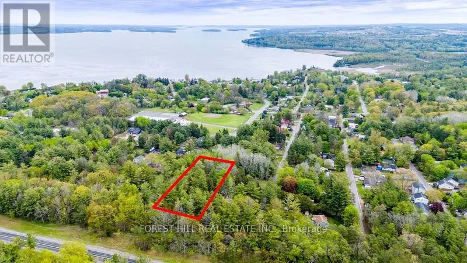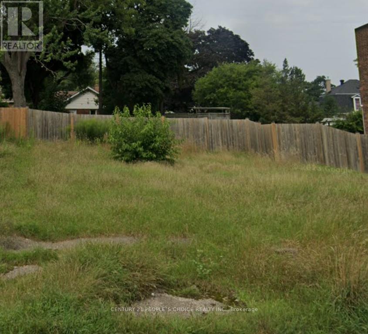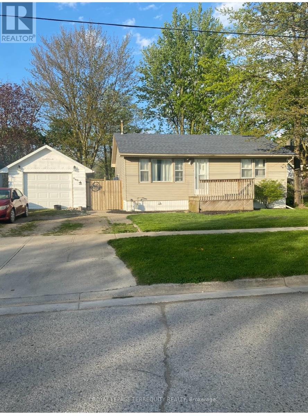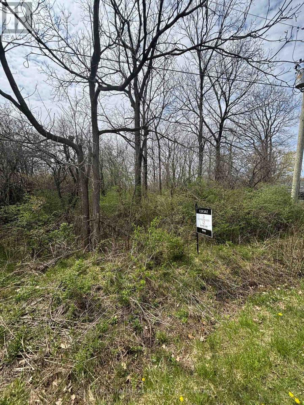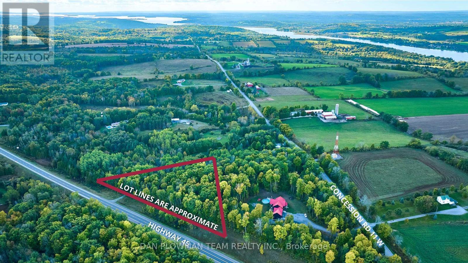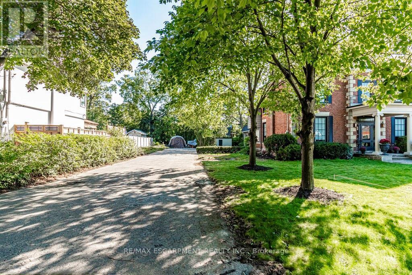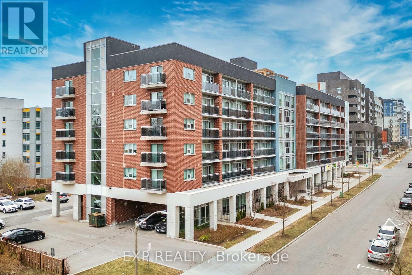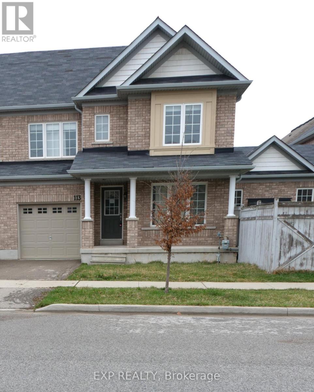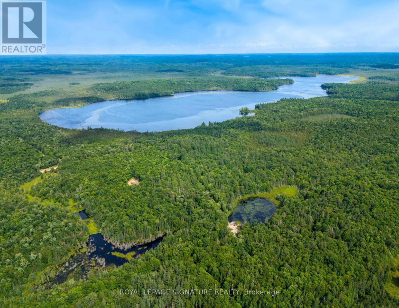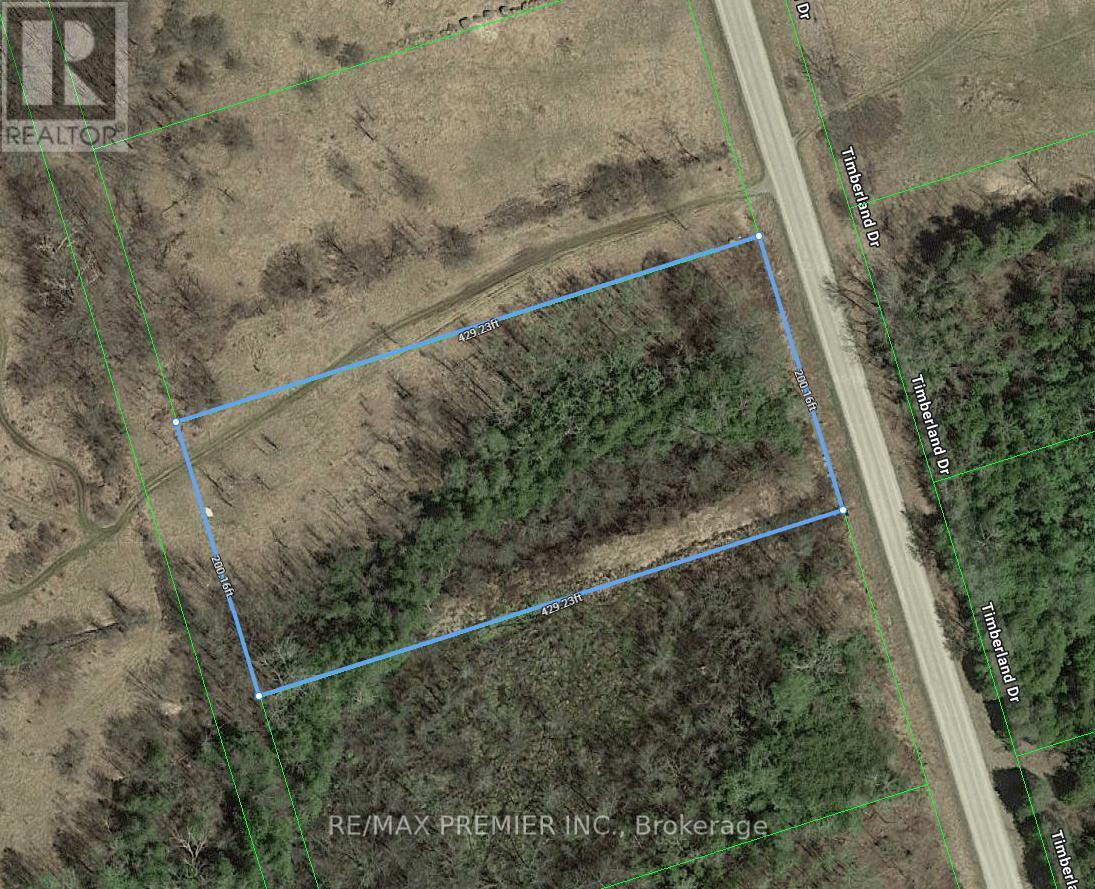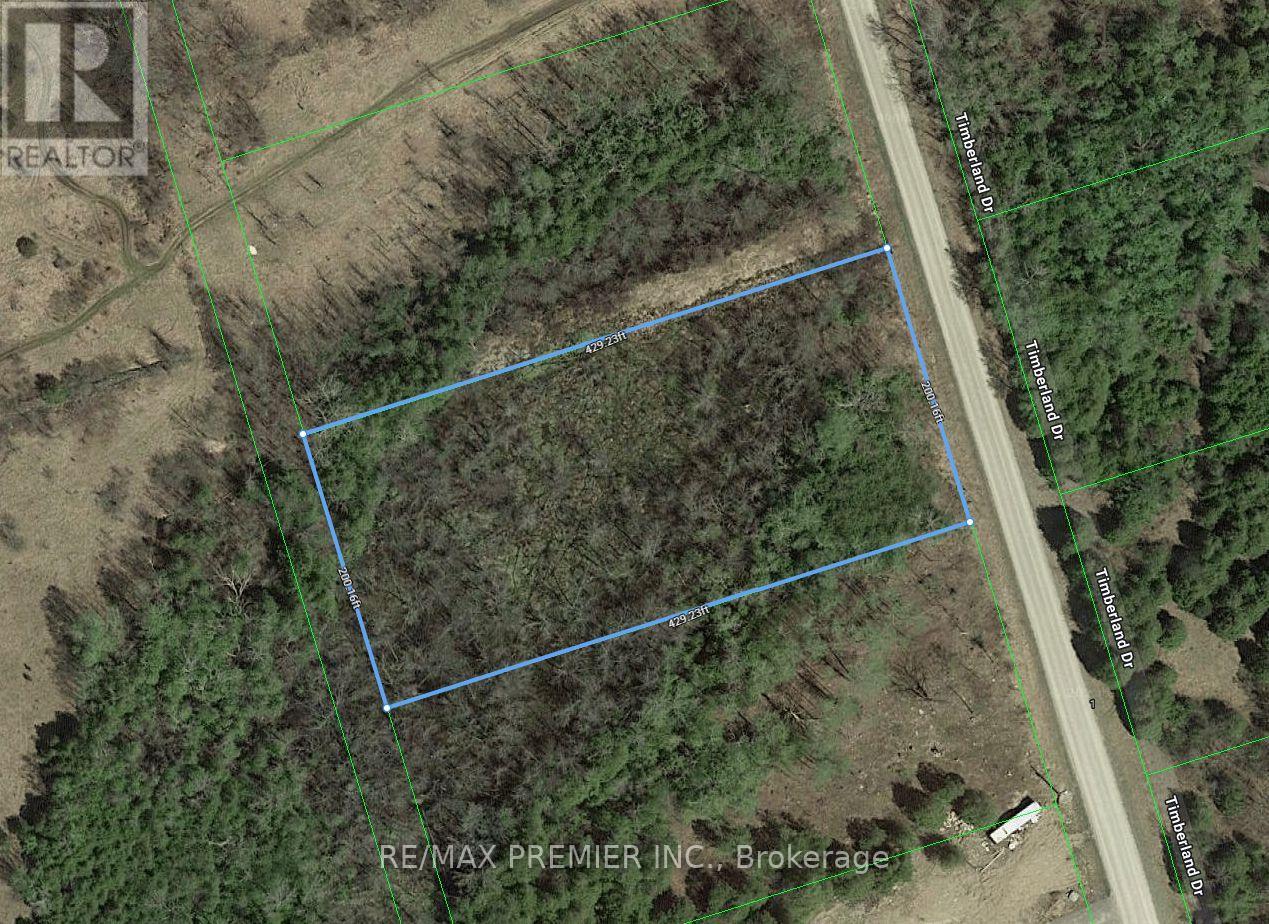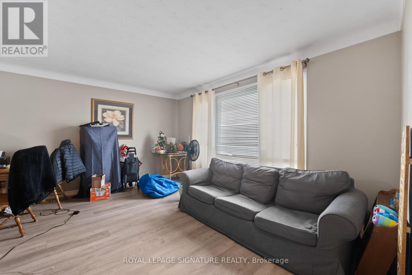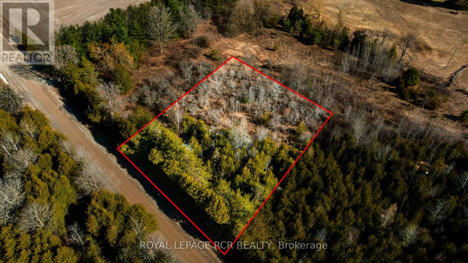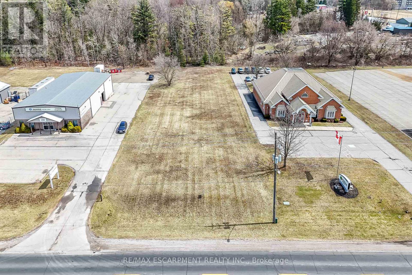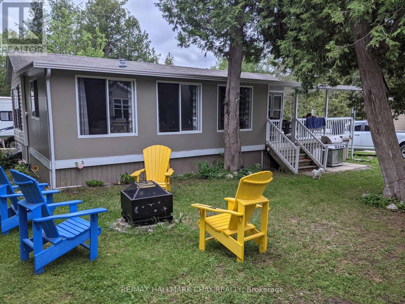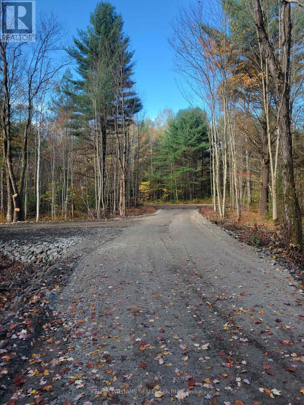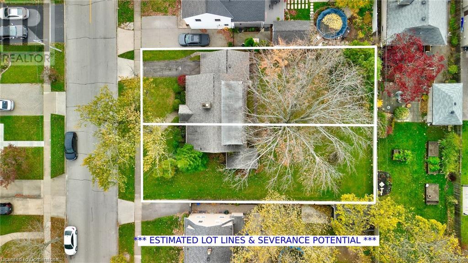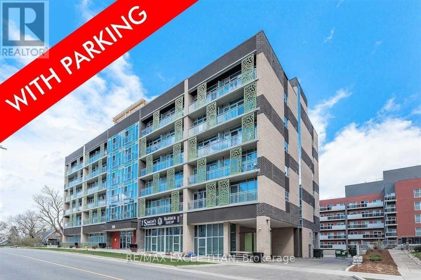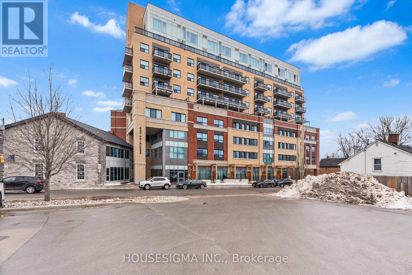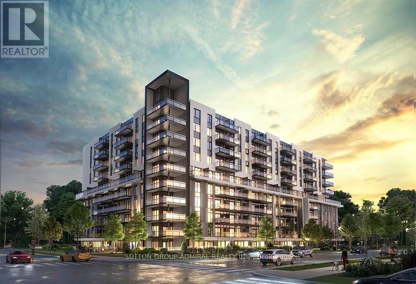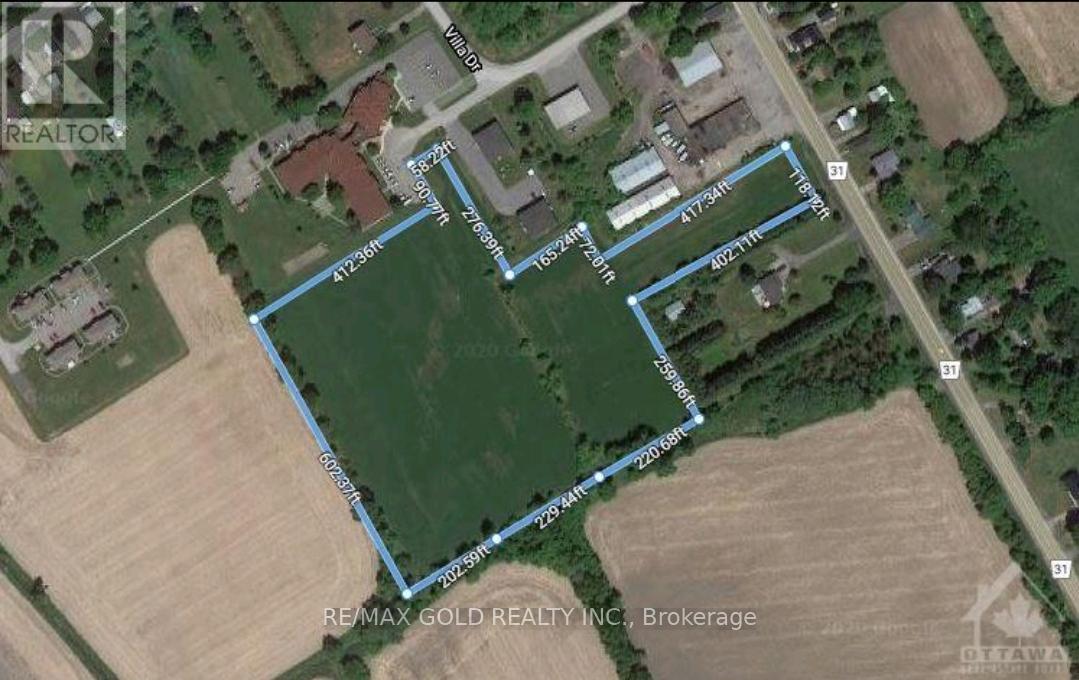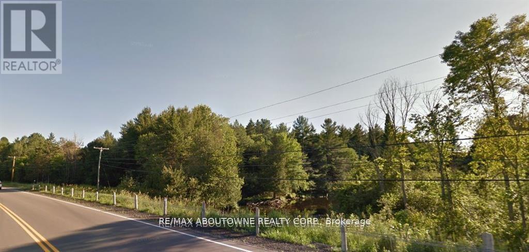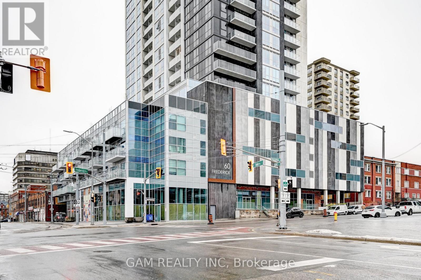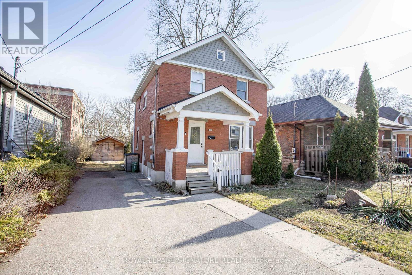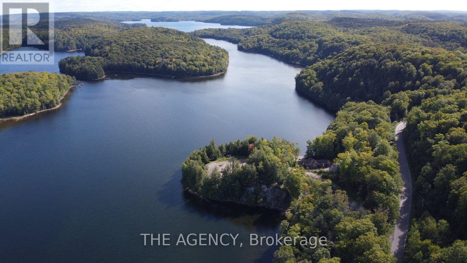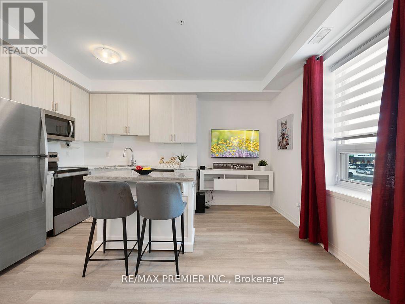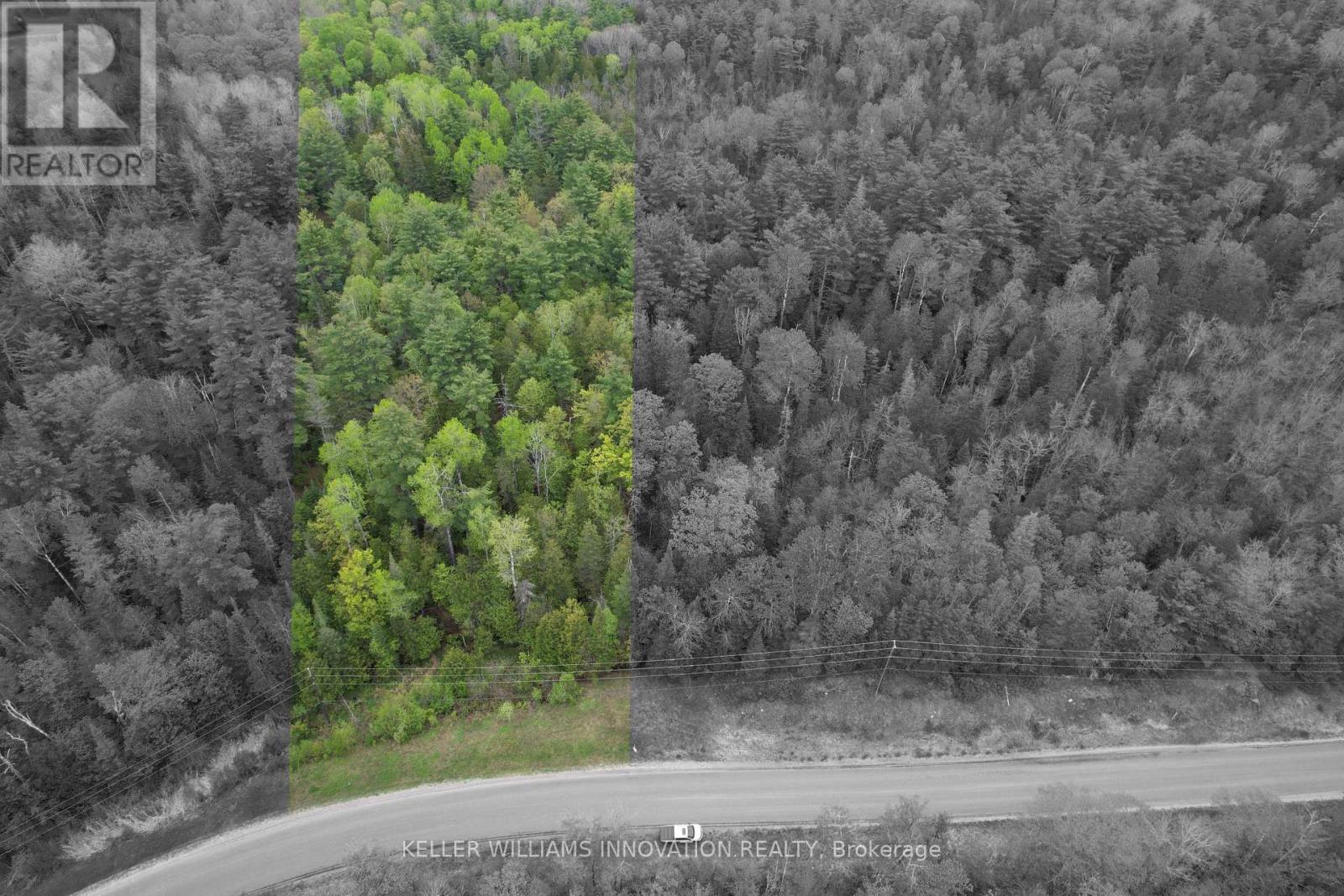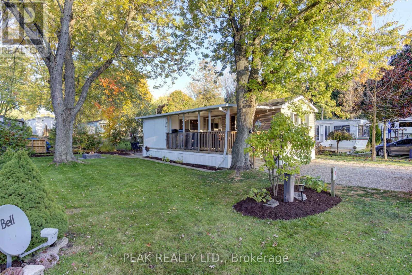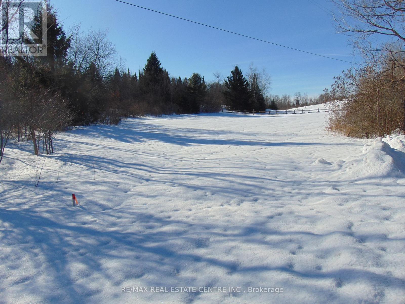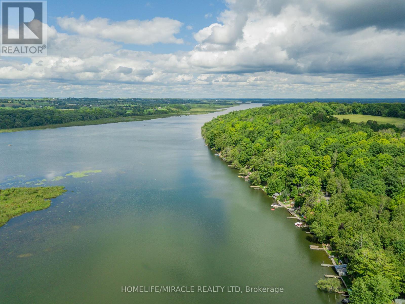G215 - 275 Larch Street
Waterloo, Ontario
Location! Location!! Location!!! Excellent Opportunity For Parents Of Students, Investors or Young Professionals In The Heart Of Waterloo. Lots Of Grocery And Fast Food! Why Rent When You Can Own! This Approx 500 Sq.Ft. Unit Has A Functional Layout With Ensuite Laundry, Large Bedroom With Extra Wide Closet, Large Living Area, Open Style Kitchen With Stainless Steel Appliances, Dishwasher And Granite Counters. Quality Flooring Throughout. Juliette Balcony. Enjoy Many Amenities At Building "G" Like Rooftop Terrace & Bike Storage. Existing Furniture( As-Is) Can Stay For Easy Move-In & Investment! (id:60569)
9999 Blind Line
Mono, Ontario
Nestled in a highly sought-after area, this 48.45-acre property offers a unique blend of productive farmland and lush, managed forest. The 30 acres of farmland are currently under cultivation, providing immediate agricultural opportunities. The additional 17 acres of managed forest are home to a rich variety of maple and beech trees, along with many native plants, enhancing the property's natural allure. Whether you are looking to expand your farming operations, invest in a serene nature retreat, or create your own hobby farm, this property has it all. Its quiet location and breathtaking views make it a perfect escape from the hustle and bustle of everyday life. Conveniently located just north of Orangeville. (id:60569)
1995 Bear Cave Road
Muskoka Lakes, Ontario
Welcome to your private piece of paradise in Muskoka Lakes. Spanning 95.67 acres, this expansive property offers endless recreational potential, with a meandering river cutting through the landscape, attracting abundant wildlife and offering peaceful, scenic views. Perfect for hunting, hiking, or escaping the city, this is a rare opportunity to own a substantial parcel in one of Ontario's most sought-after regions. Located on a year-round municipally maintained road, access is convenient in all seasons. While utilities are currently unavailable, water service can be connected from the road, giving potential to future development. The property is primarily zoned RU2 with EP1 zoning along the river, allowing for a wide range of rural uses while preserving the integrity of the watercourse. Whether you're seeking a recreational retreat, a private hunting ground, or a long-term investment in Muskoka Lakes, this property offers endless potential. Located less than 10km from Rosseau, you'll have convenient access to groceries, dining, and boutique shopping, as well as the public boat launch onto Lake Rosseau, one of Muskoka's most iconic waterways. (id:60569)
416 - 308 Lester Street
Waterloo, Ontario
Welcome to Sage Platinum II, the ultimate student lifestyle condo just minutes from the University of Waterloo and Wilfrid Laurier! This fully furnished, modern 1-bedroom unit features a spacious layout, full-sized kitchen with granite countertops, and in-suite laundry. Proudly maintained by the owner, this unit has been kept in excellent condition. Enjoy bright natural light, a private balcony with open views, and functional workspace. Perfect for students or investors with high rental demand in the area. Amenities include a rooftop terrace, gym, study lounge, bike storage, visitor parking and secure entry. Walking distance to universities, restaurants, cafes, and public transit. (id:60569)
0 Boundary Road
Hamilton Township, Ontario
Picture yourself overlooking the Lakeside Community of Bewdley in your own, custom built home. Perched up just steps to Rice Lake, restaurants, the pharmacy and more. Here on this large corner lot located at the corner of Lake Street and Boundary Road, you'll discover a unique and private, 1.2 acre parcel awaiting your personal and creative touches! Come and see what this blank canvas has to offer and discover the quaint and growing, rural community of Bewdley! Paved and maintained roadway access, natural gas at road, hydro, high speed internet, close to major routes Hwy 115/407/401, Port Hope & Peterborough. (id:60569)
5763 Main Street
Niagara Falls, Ontario
Great opportunity to for builder and investor. Discover the perfect building lot in the heart of Niagara Falls! Nestled in a highly sought-after neighborhood of Niagara Falls This 37' x 110' property is ideally situated just minutes from the iconic Entertainment District, Niagara Hospital. Interested parties are encouraged to verify zoning, access, and any other land use requirements with the municipality or relevant authorities. (id:60569)
239 Elizabeth Street
Southwest Middlesex, Ontario
CALLING ALL BUILDERS/RENOVATORS AND FIRST TIME HOME BUYERS. 239 ELIZABETH ST IS GREAT OPPORTUNITY TO BRING THIS PROPERTY TO ITS BEST. BUILD YOUR DREAM HOME OR JUST RENOVATE TO START ENJOYING THIS 4 BEDROOM PROPERTY CLOSE TO ALL MAJOR SHOPPING CENTRES, RETAIL PLAZAS, HIGHWAY, SCHOOLS AND TRANSIT. AS IS WHERE IS, NO WARRANTIES OR REENTATION BY SELLER OR LISTING BROKERAGE. (id:60569)
0 Bidwell Parkway
Fort Erie, Ontario
Discover a rare opportunity to own a piece of land in the sought-after Fort Erie area. Located on the quiet and tree-lined Bidwell Parkway, this vacant residential lot offers future potential in a growing community. Whether you're an investor, a nearby homeowner looking to expand your yard, or someone with a long-term vision, this parcel offers a unique opportunity. Within a short driving distance to schools, parks, Niagara River, and Lake Erie. Don't miss this one! (id:60569)
Ptlt 20 Con 8 (9th Line)
Amaranth, Ontario
Looking for some peace and tranquility in the countryside - look no further than this 24.9 acre parcel of land. It is uniquely positioned at a dead end road, offering a private setting! With easy access to a paved road and local highways, it offers lots of possibilities for your future. The land is level with approximately 10 acres of workable, open land, currently used for hay and the balance in mixed bush and wetland. See survey attached and aerial view of land.Buyer to be responsible for HST, all development charges and all planning inquiries with the township and building department. The property is under the jurisdiction of the Grand River Conservation Authority. Please register all showing appointments with the Listing Brokerage. (id:60569)
73 Camp Lane
Centre Hastings, Ontario
Discover your affordable 3 season escape to nature with this charming, fully furnished cottage on beautiful Lake Moira and just a 10-minute drive to downtown Madoc. Tucked away in a quiet,peaceful setting, this cozy retreat offers incredible, 50' waterfront access, perfect for swimming, fishing, boating, or just relaxing by the water. Enjoy the beautiful northern exposure from the spacious deck with sleek glass panels, where you can soak in sunrise views and cool evening breezes. The property comes move-in ready with a paddle boat and new dock included. Whether you're looking for a weekend getaway or a summer hideaway haven, this affordable gem has it all. Offers welcome anytime (id:60569)
Part 2 County Rd 45
Trent Hills, Ontario
Build Your Dream Home On This Picturesque Treed Lot, Newly Severed And Just Over 2 Acres In Size. Located Just Outside The Charming Town Of Hastings, This Stunning Property Offers The Perfect Blend Of Privacy And Convenience. Surrounded By Lush Trees And Natural Beauty, It Provides A Tranquil Setting For Your Custom Home. Enjoy The Peace And Serenity Of Country Living While Still Being Minutes Away From All The Amenities Hastings Has To Offer, Including Shops, Restaurants, And Recreational Activities. Whether You Envision A Cozy Retreat Or A Spacious Family Home, This Beautiful Lot Offers Endless Possibilities To Create Your Own Personal Oasis. Vendor Take Back Mortgage Is Available. Don't Miss The Chance To Secure This Exceptional Property And Start Building Your Dream Lifestyle! (id:60569)
182 Concession Street
Hamilton, Ontario
LOT TO LOVE! Rare opportunity to build your dream home on prestigious the prestigious mountain brow, directly across from Sam Lawrence Park, enjoy unobstructed panoramic views. This premium 40 x 240 ft lot is primed for your custom build architectural plans available with build-to-suit option. Over $50,000 in development charges prepaid! Structural cement pad at rear of lot ideal for a pool house or accessory dwelling. Potential to build up to 4,200 sq ft (approx.)home and still have room for a pool and plenty of parking. A truly unique and tranquil setting, surrounded by nature and steps to trails, schools, St. Josephs & Juravinski Hospitals, and downtown. Dont miss this rare chance to create something extraordinary in one of Hamiltons most desirable locations. (id:60569)
407 - 308 Lester Street
Waterloo, Ontario
Welcome to Unit 407 at 308 Lester Street in Waterloo -- a fully furnished 1-bedroom, 1-bathroom condo offering 500 sq ft of smart, efficient living space just steps from the University of Waterloo, Wilfrid Laurier University, and Conestoga College. This move-in-ready unit features a 4-piece bathroom, bedroom, dining area, kitchen, and living room, plus a private balcony for added comfort. With condo fees that include heat, A/C, high-speed internet, and more, this is a truly low-maintenance option ideal for students, first-time buyers, or investors seeking steady rental income in a high-demand location. Whether you're planning to live in it or lease it out, this turnkey property is ready to go from day one. (id:60569)
113 Keith Crescent
Niagara-On-The-Lake, Ontario
Welcome to your dream home in one of Niagara-on-the-Lakes most desirable neighborhoods, just steps from the QEW for effortless commuting. This beautifully appointed, upscale residence is perfect for those seeking stylish, low-maintenance living without compromising on comfort. Step inside and be greeted by a bright, airy layout featuring 3 generously sized bedrooms, 3full bathrooms, plus a convenient powder room by the front entry. Throughout the home, you'll find elegant hardwood floors, a cozy natural gas fireplace, and tasteful natural wood accents that create a warm, inviting atmosphere. The recently finished basement offers a fantastic extension of living space, complete with a spacious family room, additional bedroom, full 3-piece bathroom, laundry, and abundant storage ideal for growing families or guests. Outside, enjoy your fully fenced backyard oasis with a charming pergola, perfect for relaxing or entertaining. The attached insulated single-car garage adds extra convenience and functionality. Nestled in a safe, quiet, family-friendly community, you're within walking distance to Fashion Outlet Malls, popular restaurants, and Niagara College. Don't miss this opportunity to make this exceptional home yours schedule your private tour today! (id:60569)
Lot 12 Axe Lake Road
Mcmurrich/monteith, Ontario
Power of Sale - Motivated Seller. Escape to 8 acres of land in the picturesque Axe Lake region, where endless possibilities await. This expansive property has 448 ft of frontage offers a peaceful retreat surrounded by natural beauty, including the Axe Lake Wetland Conservation Reserve, perfect for hiking, wildlife watching, and outdoor exploration. Adventure seekers will enjoy nearby Rock Candy Mountain Trail, offering breathtaking views and year-round recreation. Despite its tranquil setting, the property is conveniently located near the communities of Sprucedale and Stanleydale. Sprucedale offers essential amenities, including a general store, gas station, and community center, while Stanleydale provides a small-town charm with local services and dining options. The town of Burks Falls is just a short drive away, offering additional conveniences such as grocery stores, medical facilities,and shops. Whether you envision a seasonal getaway or a year-round residence, this 8-acre lot is a blank canvas for your dream retreat. Sold in as-is, where-is condition, its a rare opportunity to own a piece of Ontario's natural paradise. (id:60569)
512 - 77 Leland Street
Hamilton, Ontario
$$$ Welcome to this beautiful Condo In Walking Distance To McMaster University 5 Mins Walk To Campus. Safe and Quiet Condo building.5 Year New Building! Close To Highway 403 & 8.Affordable and move-in ready, this charming condo is ideal for students or first-time homebuyers! Standout features like open floor plan, granite countertops, stainless steel appliances, Porcelain Tiles In Bathroom. Visitor Parking And Night Time Security, Steps Away From All Amenities, Convenient Access To Bus Routes. (id:60569)
Lot 10 Timberland Drive
Trent Hills, Ontario
Vacant Residential Land has many of potential. Aprox 2 Acres, with 200 feet frontage on Timberland Drv and Depth of 429 feet. Close to Trent River and Burnt Point Bay. Lot 11 Also for sale on MLS. Can be purchased together or separate. (id:60569)
Lot 11 Timberland Drive
Trent Hills, Ontario
Vacant Residential Land has many of potential. 2 Acres, with 200 feet frontage on Timberland Drv and Depth of 429 feet. Close to Trent River and Burnt Point Bay. Lot 10 Also for sale on MLS. Can be purchased together or separate. (id:60569)
550 First Avenue
Welland, Ontario
An incredible income-generating opportunity awaits at 550 First Ave, Welland! This 3+3 bedroom,2-bathroom home is fully tenanted, bringing in over $4,100 per month in rental income, making it a perfect hands-off investment in a high-demand rental market near Niagara College. This property has been well maintained and thoughtfully upgraded, featuring fresh new paint, a brand-new hot water tank (2024), and some new appliances. The functional layout offers spacious living areas, well-sized bedrooms, and a practical design, ideal for student housing or multi-tenant occupancy. A large backyard shed provides additional storage, adding value for tenants. Situated in a prime location, this property is just minutes from Niagara College, public transit, shopping, restaurants, and essential amenities, ensuring strong and consistent tenant demand. Plus, $8,000 worth of furnishings are included, making this a truly turnkey investment with minimal effort required. (id:60569)
0 Third Line
Erin, Ontario
Welcome to your dream canvas on Third Line, just South of 27th Sideroad, not far from the charming town of Erin! This stunning one-acre parcel of vacant land offers the perfect opportunity to build your custom dream home in a peaceful and private setting. Surrounded by mature trees and nestled on a quiet road, this property provides the ultimate country retreat while keeping you close to the amenities of Erin, Caledon, and Halton Hills. You are walking distance to Erin Hill Acres, a beautiful place for family's to gather and enjoy great food, the stunning lavender and sunflower fields in the Summer, as well as pumpkin picking in the Fall and Christmas events in the Winter! Imagine waking up to the sounds of nature, enjoying your morning coffee on a wraparound porch, or designing the perfect outdoor space for entertaining under the stars. With several beautiful newly built estate homes in the area, your vision for a luxurious countryside escape can become a reality. The possibilities are endless, whether its a modern farmhouse, a cozy timber-frame cottage, or an elegant estate, this pristine property is ready to bring your dream home to life! (id:60569)
33 Park Road
Norfolk, Ontario
Ideally located, rarely offered 100 x 350 serviced lot located in Simcoes most prestigious Business park on sought after Park Road. Tremendous Opportunity to design & custom build your own building to meet your expanding business needs. High traffic location with great street exposure to take your business to the next level. Zoning allows for many permitted uses including MG, industrial, & commercial. Extra deep lot provides ample parking & planning ease. Extensive planning applications have been completed & Seller is willing to provide the Buyer with environmental report, site plan application submission fee, environmental impact study, tropical site plan, & recent appraisal (2025). Everything has been completed to allow for you to provide your design & application. Simcoe is a rapidly expanding town from a residential, commercial, & industrial aspect. Easy commute to Brantford, 403, 401, & GTA. Ideal investment & location for multiple business avenues! (id:60569)
103 Bowles Bluff Road
Grey Highlands, Ontario
Welcome to Bowles Bluff Rd. An excited opportunity to craft your own home on this remarkable 110 * 328 ft lot. Walking distance to the Beaver Valley Ski Club. Easy accessible to the Bruce Trail, Lake Eugenia, countless bike routes, golf courses and outdoor 4-season fun for the whole family. This full acre lot gives your designer the possibility of privacy, quiet and tranquility while enjoying sunsets from the western sky. Whether you're already in the area or simply looking to downsize, better-size or right size, the Beaver Valley is waiting for you. Buyer and agent to do their own due diligence with conservation and planning authorities regarding bulding possibilities. (id:60569)
00 Hwy 7 Highway
Marmora And Lake, Ontario
Nestled in a convenient rural setting, this fully treed 100 x 150-foot lot offers the perfect blend of tranquility and accessibility. Minutes from Marmora's charming downtown and just 10 minutes from Havelock, it provides an ideal location for those seeking a peaceful retreat with easy access to local amenities. Enjoy Marmora's parks, trails, and lakeside activities like fishing and boating at Crowe Lake. This property is perfect for building your dream home amidst the charm of small-town living! (id:60569)
236 Nestle In Park Road
Kawartha Lakes, Ontario
Welcome to your perfect seasonal retreat! This lovely modular home features 2 bedroom and 1 bathroom, nestled on a large double corner lot within Nestle In Park. The property boasts a Florida-style bonus room, ideal for extra space to relax, entertain or enjoy your favorite hobbies. Step outside onto the expansive covered deck, perfect for gatherings with friends and family. Located just 30 minutes from Peterborough and less than 10 minutes to the charming town of Bobcaygeon, with access to Sturgeon Lake. The resort operates as a full service seasonal site from mid-May until mid- October, offering the ideal setting for relaxation and outdoor enjoyment. It is packed with fantastic amenities, including a beautiful sandy beach, a community pool and kiddie pool, and a variety of activities for adults, children and families. Whether you're seeking a weekend getaway, a place to unwind or a community to call home for three seasons, this property has it all. Don't miss your chance to own a slice of paradise! There is something for everyone to enjoy! (id:60569)
91b Highway 124
Mcdougall, Ontario
RARE 1.74 ACRE WATERFRONT LOT WITH 361 FT OF SHORELINE & ACCESS TO MOUNTAIN BASIN & MILL LAKE! An exceptional opportunity to own 1.74 acres of pristine Muskoka waterfront with an impressive 361 feet of shoreline along the scenic Mountain Basin and Mill Lake waterway. This rare lot offers direct access to a peaceful network of connected lakes, ideal for canoeing, kayaking, or simply enjoying the view from your own shoreline. The gently sloping terrain leads right to the waters edge, making it easy to step into nature and savour the surroundings. Natural Muskoka stone accents add rugged character and highlight the beauty of the landscape. The lot is partially cleared, offering open space while being framed by forest for a picturesque setting. Located just minutes from sandy beaches, local parks, McDougall Public School, and Highway 400 access, and under 10 minutes to Parry Sound for shopping, dining, golf, and everyday essentials. Don't miss this rare chance to immerse yourself in the beauty of Muskoka waterfront living with adventure and amenities at your fingertips! (id:60569)
3124 Southwood Road
Gravenhurst, Ontario
Gorgeous 21.42 Acre Parcel In The Gateway To Muskoka! Located On A Year Round Municipal Paved Road, Close To Morrison Lake, Torrance Barrens Dark Sky Preserve, Gravenhurst, Bala...All That Muskoka Has To Offer! This Is A Rare Gently Sloping Parcel That Is Perfect For Building Your Dream Home & Shop! The Property Is Ready To Go With Over $100K In Improvements, 950Ft Of Driveways, 2 Entrances, 2 Areas Cleared; 1 For Home, 1 With Massive Gravel Pad For Shop & Storage. Drilled Well Installed Fall 2022, Plenty Of Red Sand Perfect For Septic & Foundation Installations, Hydro Easement For Cost Effective Connection. This Property Has Beautiful Year Round Nature At Its Best~There Is An Insulated Bunkie Cabin For Current Enjoyment, Muskoka Is Calling! Build Your Dream Home This Year! (id:60569)
80 South Drive
St. Catharines, Ontario
Here is an exceptional infill development opportunity on one of the LAST remaining premium lots in Old Glenridge, featuring a remarkable 80 feet of frontage. Surrounded by high-end character homes in one of the most prestigious neighbourhoods in St.Catharines, opportunities like this don’t hit the market very often. The highest and best use for this property would be to subdivide and create two 40 Foot Lots. The R2 zoning presents multiple options for redevelopment - from luxury custom home builds to multi-generational homes or homes with income producing units. The backyard orientation of the property provides afternoon sun for optimal exposure. Don’t miss this rare opportunity to build or invest in a highly sought-after community. Book your showing today! (id:60569)
3578 Highway 38
Frontenac, Ontario
Beautiful 1.57 Acre Countryside Property Situated In A Rural Setting With Picturesque Views. Great Opportunity to Build Your Dream Home Or Perfect Location To Operate A Small Business (Approvals Required) Such As A Hobby Farm, Fruit & Vegetable Market, Coffee Shop, Creamery and Much More. Only A 10 Minute Drive to Hwy. 401 and Approximately A 20 Minute Drive To The Greater Kingston Area Known For Having A Vibrant Downtown District, Thriving Arts and Theatre Scene, Richness In History, Family Friendly, Natural Beauty and Endless Amenities. (id:60569)
1193 Emily Street
St. Clair, Ontario
1193 Emily St - Nestled in the heart of this scenic riverside community in Mooretown, this stunning newly built home offers the perfect blend of comfort & convenience. Steps from a premier golf course, state-of-the-art sports complex with two ice rinks, an Olympic-sized pool, & a fully equipped gym, this location truly has it all. Enjoy easy access to a boat launch, a local museum, & a river trail for outdoor adventures. This home features 3 generously sized bedrooms, including a master suite with a private ensuite, as well as a beautiful bathroom with double sinks. The open-concept main level seamlessly integrates kitchen, living, & dining areas, creating a bright & welcoming space. The mudroom & laundry have direct access to the attached garage enhancing everyday functionality. The basement is framed for a 4th bedroom & a large rec room & rough-in for the 4th bathroom. By closing, the concrete driveway and front walkway will be completed, the lawn will be seeded, and an 8' x 10' deck will be added at the back of the home. (id:60569)
620 - 250 Albert Street
Waterloo, Ontario
Unique sage offering featuring private parking this is a standout investment opportunity right in the vibrant core of the university community. Perfect for both investors and owner-occupiers, this modern, fully furnished condo attracts academics and professionals alike, thanks to its prime location amidst Waterloo's bustling university scene. Its an ideal entry point for young professionals eager to break into the market. Just a 10-minute walk from both the University of Waterloo and Wilfrid Laurier University, the unit provides convenience and connectivity. Inside, you'll find a spacious bedroom, ample closet storage, and a professionally designed 4-piece bathroom. The well-equipped kitchen includes abuilt-in microwave, stove, dishwasher, and plenty of storage options. An intelligently placed closet and in-suite laundry in the foyer maximize space efficiency. The open-concept dining and living area features expansive floor-to-ceiling windows that flood the space with natural light. Additionally, the building offers a shared terrace area ideal for hosting dinners or enjoying relaxed evening under the stars. Reserved parking is available as an option through the property management company Wilson Blanchard, adding further value to-this attractive property. (id:60569)
1003 - 652 Princess Street
Kingston, Ontario
This stylish 1-bedroom, 1-bathroom condo comes with 1 parking space and 1 locker, offering a bright and open layout with sleek integrated appliances, in-suite laundry, and floor-to ceiling windows that bring in abundant natural light. Located in one of Kingston's most sought-after buildings, residents enjoy premium amenities, including a fitness center, study rooms, a lounge/games room, a rooftop patio, and secure bike storage. With Queen's University, downtown Kingston, top restaurants, shops, parks, and public transit just steps away, this is an exceptional opportunity for students, professionals, or investors looking for a prime location with unbeatable convenience. Don't miss out-book your private viewing today! (id:60569)
79 Gummow Road
Trent Hills, Ontario
Discover the ultimate retreat with this stunning 12-acre waterfront estate lot in Trent Hills, just under two hours from the GTA. Featuring approximately 625 feet of pristine waterfront along Burnley Creek, this expansive property offers ideal open areas, perfectly suited for constructing your dream home or estate. Embrace privacy and tranquility amidst the natural beauty of Trent Hills. The property boasts a mix of mature hardwood forest, and softwoods lining the open areas. Don't miss this rare opportunity to own rural waterfront property within easy reach of urban amenities. **EXTRAS** Beautiful Vacant Land W/ River Access. Right-Of-Way Private Road Access. (id:60569)
1026 - 401 Shellard Lane
Brantford, Ontario
Discover unparalleled luxury at The Ambrose Condos, a premier development by Elite M.D. Developments, designed by Saplys Architects Inc! This gorgeous 1 Bedroom + Den + 2 washrooms penthouse suite offers 642sq ft of exquisitely finished living space plus 75sq ft. balcony, floor to ceiling windows perfect for enjoying panoramic views of lush conservation area. High-end finishes adorn every corner, from designer kitchen and bathroom cabinets, stone countertops, and under-mount sinks to state-of-the-art stainless-steel appliances and energy efficient washers and dryers. Enhance your lifestyle with Ambrose's private concierge service offering ultimate security and convenience. The buildings exceptional amenities include outdoor BBQs and fireplaces, chic entertainment rooms with chefs kitchen, rooftop deck with garden, an exclusive movie theatre, a fully-equipped fitness/yoga studio and outdoor calisthenics area with running track. Pet lovers will appreciate the off-leash dog park and pet washing station, while modern conveniences like electric vehicle chargers and secure bike and storage lockers, bike repair room, ensure all your needs are met. Ideally positioned for easy access to Highway 403, The Ambrose Condos are just minutes from the Brantford Train Station, Colborne Common Shopping Center, Laurier University, and downtown Brantford. Enjoy the serenity of nearby parks like Donegal Park and Edith Monture Park. (id:60569)
N/a Quarry Road
Bancroft, Ontario
What a spot to call home! Here you will find a 4 acre parcel of vacant land just waiting for your future home. Located just minutes to Bancroft this property gives you the best of both worlds. Privacy with convenient amenities nearby for all those creature comforts. This lot is located on a year- round municipal road, with hydro available roadside. The natural mixed tree stand allows you to choose your ideal build location. Nearby access to the Hasting Heritage Trail system for year-round ATV and snowmobile trails. Boaters and those who love the water will enjoy the many lakes and rivers that are minutes away in all directions. With easy access to Highway 62 you can be at the 401 corridor in just over an hour. (id:60569)
Pt Lt 18 Twenty Road
Pelham, Ontario
Incredible setting and location in the heart of wine country and just minutes from Jordan Village, Vineland and QEW access. 16.317 acres with three road frontages as follows: 1465.04 feet frontage on Twenty Road; 849.55 feet frontage on Beamer Street and 1325.12 feet frontage on Sawmill Road. Zoning allows for a dwelling plus agricultural building, and uses. Property is NOT under Niagara Escarpment Commission control. Natural gas available on Sawmill Road. (id:60569)
31 - 00 County Road
South Dundas, Ontario
"Exceptional 9.41-acre parcel located in the Township of South Dundas, just minutes from Morrisburg and Highway 401, offering dual frontage and incredible potential for development. Zoned for retirement home or residential subdivision, this prime land is perfect for investors or developers. Only 1 hour from downtown Ottawa and 15 minutes from Winchester, with easy access to key amenities and services. Excellent opportunity for land banking or future rezoning-----don't miss out on this rare investment opportunity!" (id:60569)
101 - 10 Woodman Drive S
Hamilton, Ontario
BEAUTIFUL 1 BDRM CONDO FACING SOUTH IN A WELL MAINTAINED BUILDING.LARGE KITCHEN OVERSIZED BALCONY W/ LAUNDRY ON EVERY LEVEL. PERFECT FOR SOMEONE LOOKING FOR LESS SPACE OR FIRST TIME BUYER .EXCELLENT LOCATION, WALK TO BUS ROUTE, RESTAURANTS, AREA PARKS AND OTHER AMENITIES. MAINTENANCE FEE: $468.03 INCL BLDG INSURANCE, BASIC CABLE,MAINTENANCE FEE INCLUDES, HEAT, HYDRO, WATER, SURFACE PARKING, BUILDING INSURANCE, COMMON ELEMENTS, PARKING (id:60569)
0 Highway 62
Madoc, Ontario
58 acres of trails wit good access to Highway 62 and Kellers bridge road. Property features 1,055 Feet of frontage on Highway 62 and an additional 1,691 Feet of frontage Kellers Bridge Road. Lots of Wildlife on the property. Approximately 40 minutes to Highway 401. Severance possible. (id:60569)
3601 - 60 Frederick Street
Kitchener, Ontario
Never lived in condo unit. Experience luxury living in this pristine 1-bedroom, 1-bath condo in Downtown Kitchener. Enjoy breathtaking, unobstructed city views through oversized windows, flooding the space with natural light. The open-concept design features soaring ceilings and a modern kitchen with integrated appliances for a seamless, stylish experience. With exclusive smart home technology, control your lighting, thermostat, and front door remotely. High-speed internet is included in the maintenance fees, and the unit comes with a locker. Located just steps from ION Rapid Transit, GO Train, and public transportation for easy connectivity. Close to Google HQ, Grand River Hospital, and top universities (Waterloo, Laurier, Conestoga), with exclusive restaurants, cafes, shopping, and entertainment at your doorstep. Whether you're a professional, couple, investor, or urban lifestyle seeker, this condo has it all. Seller will assist with financing to qualified buyers. (id:60569)
2 Mcdonald Avenue
London North, Ontario
Nestled in the sought-after University Heights neighbourhood on a peaceful cul-de-sac, this beautifully renovated century home is a prime investment opportunity. A welcoming covered front porch sets the tone as you enter the spacious foyer, where the home's character and charm immediately shine through. The inviting living and dining areas are perfect for studying, relaxing, or gathering with friends. High ceilings and large windows fill the space with natural light, enhancing the warm and inviting ambiance. The fully updated kitchen is a standout, featuring sleek quartz countertops, a stylish subway tile backsplash, brand-new cabinetry, and modern stainless steel appliances, offering functionality and elegance. Upstairs, three bright and airy bedrooms provide comfortable retreats. A generous full bathroom serves the upper level, complemented by the convenience of an in-suite washer and dryer. The thoughtful layout ensures practicality for everyday living while maintaining the home's unique charm. The finished basement offers even more versatility, featuring two additional bedrooms and a second full bathroom. Whether used for rental income, guest accommodations, or additional living space, this lower level adds exceptional value. The location is unbeatable, within walking distance of Western University, making it an excellent choice for students, faculty, or investors seeking a high-demand rental property. A nearby bus stop provides easy access to Fanshawe College and downtown London, ensuring seamless connectivity. With shopping, dining, and entertainment options just minutes away, this home offers both convenience and lifestyle benefits. Opportunities like this are rare! Whether you're an investor looking for strong rental potential or a homeowner seeking a vibrant and convenient neighbourhood, this property is an exceptional find. Don't miss your chance to own a piece of University Heights charm! (id:60569)
9 Frederick Street
South Bruce Peninsula, Ontario
Do not miss an opportunity to build a dream home on a Fantastic Sauble Beach Building Lot! This large cul de sac lot is located in the picturesque Huron Woods Community. The survey has been completed by the current owners in 2022. This lot is ready and waiting for you to make it your own. A short walk will lead you to the public water access of Silver Lake. Here you can enjoy canoeing, kayaking, fishing, swimming and more! As an added bonus, Sauble Beach, Lake Huron's Famous Sunsets & the downtown amenities are just a quick drive away. Trees are partially cleared on the lot. Municipal water, fibre internet connection and natural gas are also available. Water on Property : $79,57 per month. Property Taxes for six months of 2025 (id:60569)
Lot 22 Select Trail
Dysart Et Al, Ontario
Escape to your private paradise with this stunning piece of vacant lakefront land! Nestled along the tranquil shores of Drag Lake's Outlet Bay, this rare gem offers a unique opportunity to build your dream retreat. Boasting 2.13 acres of untouched beauty has a beautiful view of the waterfront. Imagine waking up to panoramic views of the glistening lake, surrounded by nature's serenity. Whether you envision a charming cabin or a contemporary lakefront home, this canvas of untouched land invites you to turn your dreams into reality. Invest in a lifestyle that combines nature's wonders with modern comforts. Seize this rare chance to secure your slice of waterfront paradise and create memories that will last a lifetime. Don't miss out on the opportunity to make this lakefront dream yours! (id:60569)
205 - 5 Hamilton Street N
Hamilton, Ontario
Welcome to your new home , 5 Hamilton Street N. This stylish 1-bedroom, 1-bathroom condo offers the perfect blend of comfort, convenience, and contemporary living. Located in one of Hamiltons most sought-after neighborhoods, this unit has a open-concept design, with plenty of natural light streaming through large windows, creating a bright and welcoming atmosphere. Enjoy sleek finishes such as carpet free, stainless steel appliances, a spacious bedroom, in suite laundry, dedicated storage locker for extra space, and a owned parking spot. Great place for a young professional, first-time buyer, or looking to downsize. Just steps away from Waterdown Shopping Centre including grocery stores, pharmacy and restaurants . You'll have everything you need right at your doorstep. Don't miss out on this rare opportunity to own a piece in Hamiltons vibrant downtown with low maintenance fees.. Book your private showing today! (id:60569)
6633 Highway 6
Northern Bruce Peninsula, Ontario
Hobby Farm! Private Retreat! Private Home! Vacation Home! Recreational! Future Development! All Possibilities On This One, 50 Acres Site Minutes From Popular Tobermory. Approx 35 Acres Are Workable. Lovely Trees And Shrubs On The Property To Give You All That Privacy. There Are A Number Of Old Out Buildings That Have Little Value, But Beauty Is In The Eye Of The Beholder And You Just May Find A Way To Re-Purpose Them. Laneway Into The Property. There's A Well On The Property, Great For Watering Your Gardens And Potential If You Chose To Build. So Green And Lush. 5 Minutes Drive To Tobermory, All Amenities, Boat Tours, Shopping, Marina, The World Famous Bruce Trail, The Grotto, Lake Huron, Georgian Bay, Beaches, Lions Head And So Much More. Walking Distance To Cameron Lake. (id:60569)
1426 French Line Road
Lanark Highlands, Ontario
Escape to your private sanctuary in the heart of Lanark Highlands! Discover 1426 French Line Rd, a breathtaking 4-acre retreat nestled in natures embrace, perfect for those who cherish the outdoors. Surrounded by a harmonious blend of hardwoods and softwoods, this property offers a peaceful and inspiring backdrop for your dream home or personal getaway.The land invites you to connect with vibrant wildlife and the chorus of birds that call the area home. With access to the nearby K&P Trail, Flower Station, Joes, and Green Lake, outdoor adventures are at your doorstep whether hiking, cycling, or fishing in the nearby lakes. In winter, enjoy a snowy paradise with Calabogie just 30 minutes away, offering skiing, snowboarding, and more.Though tucked away in nature, this property is conveniently located just 30 minutes from shopping, dining, and amenities. Hydro is available at the road, blending the serenity of nature with modern comforts. For those seeking more than just land a lifestyle immersed in the beauty of the outdoors1426 French Line Rd is ready for you. The sellers are also willing to have the driveway installed for the new owners at an additional cost, making it easier than ever to claim this piece of paradise. Create your dream home or a peaceful retreat where nature is always within reach. (id:60569)
153 - 580 Beaver Creek Road
Waterloo, Ontario
This Open Concept, 2 bedroom Park Model-mobile home is located in a land lease community that offers 10 month seasonal accommodation. Perfect for Snowbirds looking to head south for January/February. Also ideal for young couples saving for a home who want their own space without renting. This particular unit is MOVE-IN-READY and is low maintenance. It has a warm cottage feel and is tastefully decorated. The kitchen is crisp and bright with white cabinetry, black appliances, updated hardware and newer quartz counter tops (2022). It has an island with bar stools and is open to the cozy living room with electric fireplace and laminate flooring throughout. There is a bedroom at both the front that could be used as an office, or hobby room and a bedroom at the rear with closet and close access to the 3 pc bath with walk in shower with surround. The sunporch area can be used as an additional sitting room, laundry room and/or storage/mud room. It has sliders to both the rear yard and patio as well as the front covered deck. There is parking for 2 vehicles and a generously sized side yard where you can enjoy your summer and fall nights sitting by the fire. There is also a large garden shed for all your additional storage needs whether it be garden tools or winter tire storage etc. This terrific move-in-ready home is located close to the city in a beautiful friendly park that is a clean, well maintained, well managed recreational park that offers 10 month living. It includes a pool, hot tubs, recreational hall, picnic areas, koi pond, catch and release pond, playgrounds, pickle ball courts and many fun activities & events to enjoy. Located within minutes of St. Jacob's Farmer's Market, North Waterloo and the amenities it has to offer. (id:60569)
322 Barker Road
Madoc, Ontario
Build your dream on one of the few already approved to build lots in Madoc. Exquisite views, peace & serenity and a way of living that is hard to find these days. The wildlife is abundant and the lilacs are spectacular! All with in an easy commute to local stores. The lot has the well already drilled and tested ( attached) and hydro is at the road...so just bring your architect and build your dream, Its all here and waiting just for you. Taxes have not been established for this lot but should be shortly. Lot has complete survey ( attached) and fenced at back line. You Can also have a trailer parked on it. Within 300 meters of the Hasting Heritage Trail System and with easy access to hiking, biking, snowmobiling and atv trails. The Trail is 191 Km long going through the woods and to lakes such as nearby Wolf Lake. Absolutely a beautiful 1 acre spot to call home. Seller willing to help with building and contractual needs. (id:60569)
000 Marine Drive
Trent Hills, Ontario
Sunnybrae Hilltop Views, Unparalleled Luxury site offering, Impressive water-views overlooking the Trent severn Waterways in the heart of Northumberland's Spell-Binding rolling hills. Rural Splendor, Tranquility, Peace and Calm awaits you on your private 13.91 sprawling acres estate. Enjoy Serenity & Peace, Great Dining, Spas, Cafes, Marinas & Golf Courses. All amenities at your doorsteps. Cottage country living at its absolute finest! Awaiting your Architects renditions. Perfect for a joint family ventures leaving a Legacy for future generations. All on main roads on the eastern edge of the village of hasting's, A short drive from Cobourg & Peterborough. Being sold "As is" "Where is". (id:60569)



