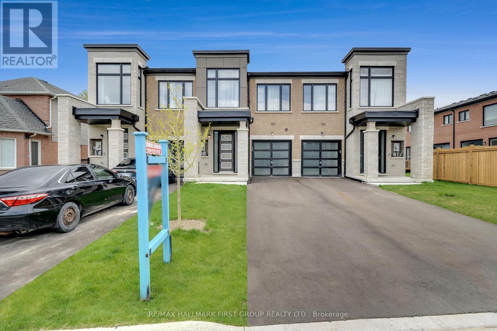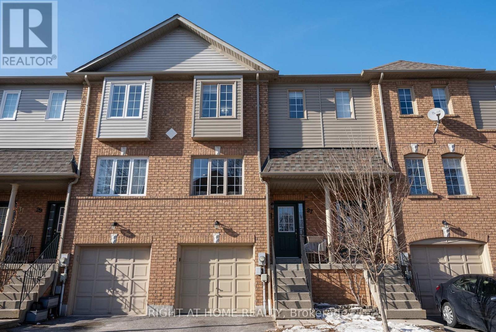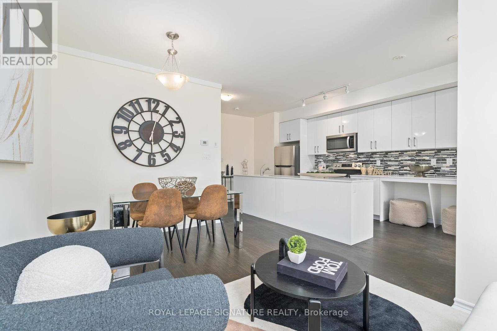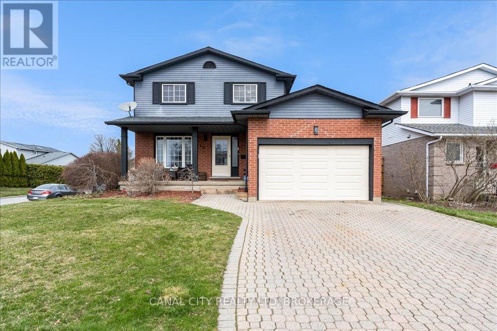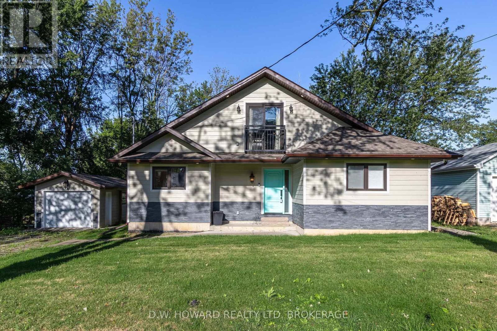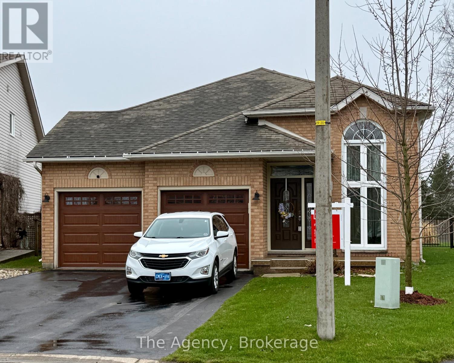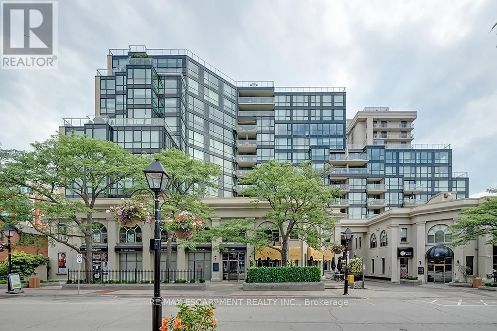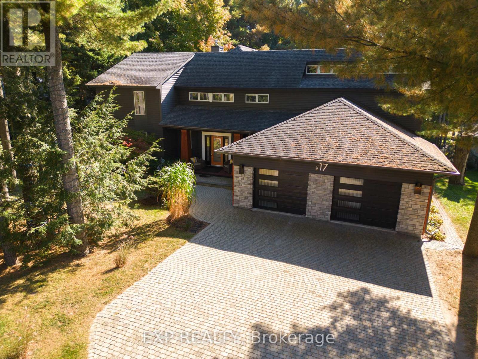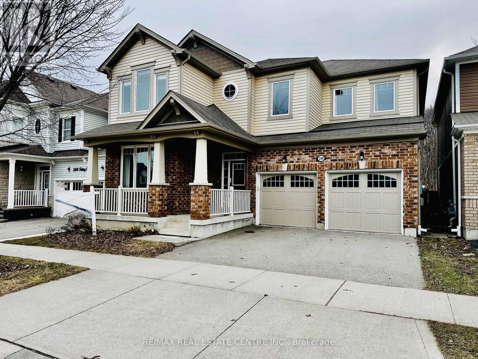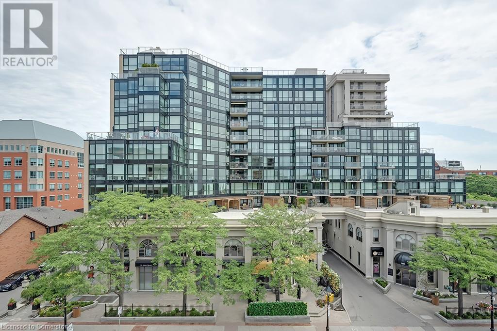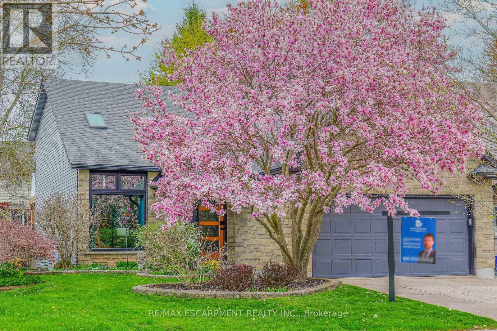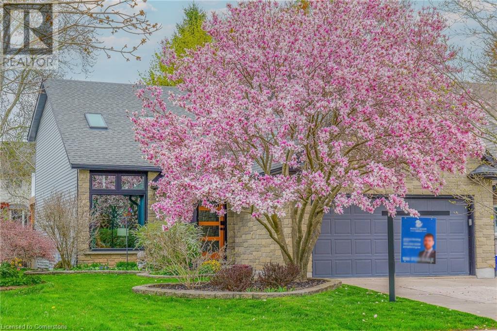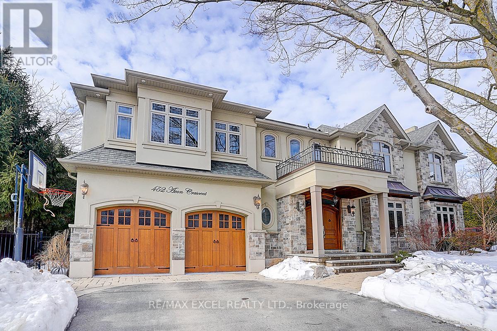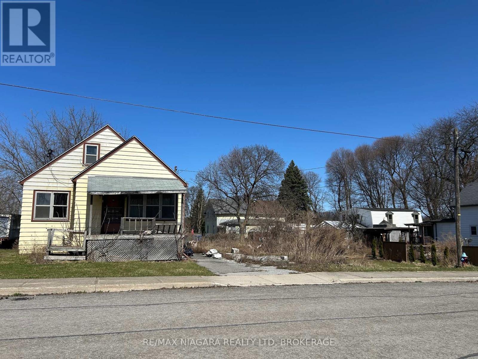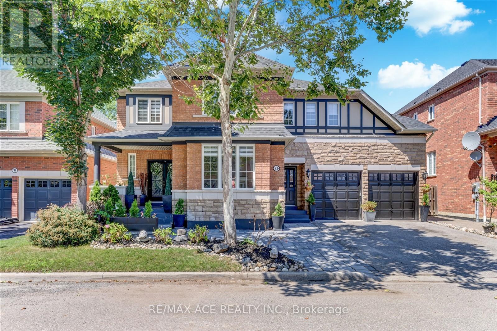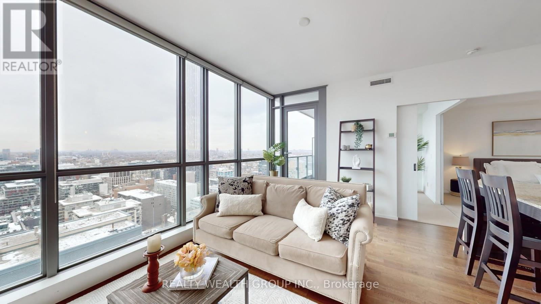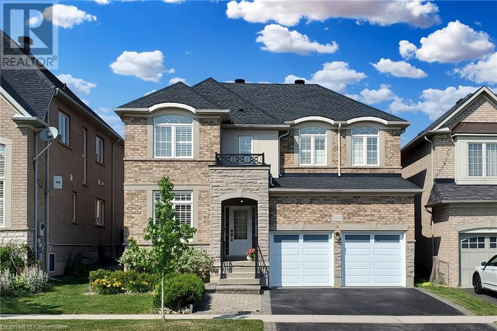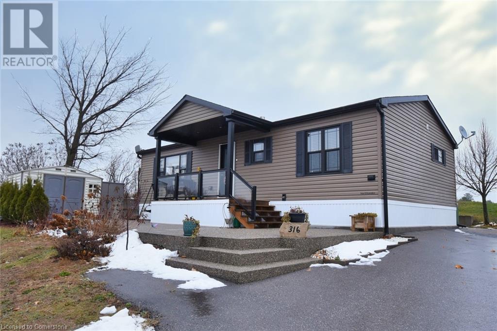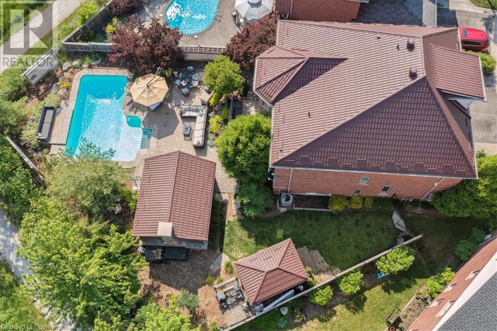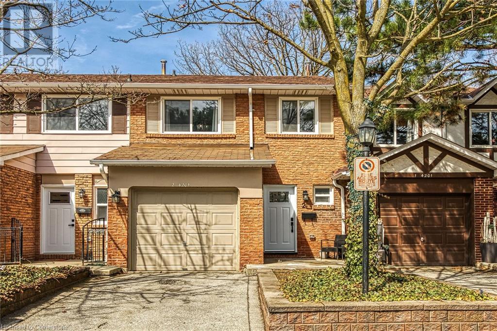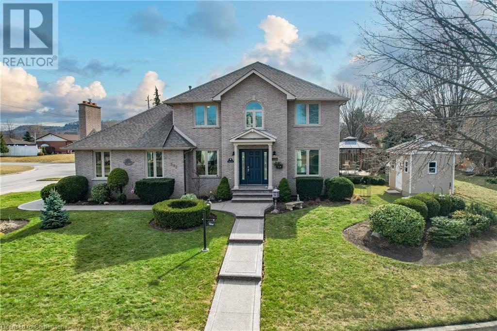2523 - 2031 Kennedy Road
Toronto, Ontario
Prime Location! Brand New From Builder! This Stunning 1 Bedroom Unit Gives You Unbeatable Living Experience. Large Kitchen, Living And Dining Area For Your Occasional Gathering With Your Own Exclusive Balcony With Unobstructed View. Minutes Away From Hwy 401 &404, GO Transit, An Unbeatable Transit-Oriented Location Slated For Growth, Future Line 4 Subway Extension And High Ranking Post-Secondary Institutions. The Building Offers Lots Of Visitor Parking, Lots Of Amenities: 24 Hours Concierge, Fitness Room, Yoga/Aerobics Studios, Work Lounge, Private Meeting Rooms, Party Rooms With Formal Dining Area And Catering Kitchen Bar, Private Library And Study Areas, And Also A Kid's Play Room. (id:60569)
126 Pine Gate Place
Whitby, Ontario
One of the biggest and most upgraded townhomes you'll ever see in the neighbourhood. Welcome to 126 Pine Gate Place, a nearly brand-new freehold townhouse nestled in the coveted neighborhood of Williamsburg in Whitby. This exquisite 4-bedroom, 4-bathroom residence epitomizes modern executive living and is meticulously upgraded to the nines.As you step inside, you're greeted by the timeless elegance of hardwood floors that span throughout the entire home, providing both durability and sophistication with oak staircase that match the floors to perfection. The strategically placed potlights illuminate each space with a warm and inviting ambiance, creating an atmosphere of comfort and style.One of the standout features of this home is the soaring nine-foot ceilings on the main floor, which not only enhance the sense of spaciousness but also lend an air of luxury to every room. Custom accent walls and meticulously crafted wainscotting add a touch of personality and refinement, showcasing the attention to detail that went into the design of this residence. Location is paramount, Situated in the highly sought-after Williamsburg neighborhood, this home offers unparalleled convenience with all amenities within walking distance. From grocery stores to shopping centers, everything you need is within walking distance. Additionally, easy access to highways ensures seamless commuting and travel, making this home the perfect choice for busy professionals and families alike. With its prime location and impeccable upgrades, this is more than just a home it's a lifestyle. Long driveway with no sidewalk to shovel. Fenced Backyard, close to hwys 412, 401, 407 (id:60569)
18 - 27 Aspen Park Way
Whitby, Ontario
This stunning townhome in Whitby offers both convenience and modern living. Located on a peaceful cul-de-sac with scenic views of nature, it provides a tranquil retreat while still being close to all amenities. The open concept living and dining area is bright and airy, perfect for both relaxing and entertaining. The large eat-in kitchen is ideal for families. Upstairs, the primary bedroom features a walk-in closet and a 4-piece ensuite bathroom for added privacy and luxury. The finished basement, complete with a gas fireplace and walkout to the private backyard, offers additional living space. With convenient house-to-garage access, a great location near top-rated schools, parks, Go Train, transit, shopping, and Highway 401, this home offers the perfect blend of comfort, convenience, and community. Don't miss out on the opportunity to make this lovely townhome your own. (id:60569)
30 - 1972r Victoria Park Avenue
Toronto, Ontario
Brand New, Never Lived-In FREEHOLD Townhome *** over 1300 sqft of space + a walk-out basement to the underground parking space *** Experience the perfect balance of city energy and serene comfort in this beautifully located property, surrounded by everything you need for daily living. Walk to public transit and enjoy quick access to the 400-series highways, including 401, 404, and DVP. Savour some of the city's finest dining, shopping, and leisure activities within a 10-minute drive, with destinations like Shops at Don Mills, Fairview Mall, and Betty Sutherland Trail Park close by. Nestled in the highly desirable Parkwoods-Donalda neighbourhood, this home offers top-rated schools, excellent commuting options, and a safety score 99% better than the provincial average truly a fantastic place to settle down. Don't miss this rare opportunity to make this remarkable home yours! (id:60569)
20 Capri Street
Thorold, Ontario
Welcome to this move-in ready 3 bedroom, 2 bathroom beauty located on a desirable corner lot in the sought-after Confederation Heights neighbourhood of Thorold. This well maintained home offers the perfect blend of comfort, style and upgrades throughout. Step inside to find a bright and spacious main floor featuring a cozy living room, formal dining room and an updated kitchen and dinette area with a large island and a patio door leading to your private backyard oasis. The fully fenced backyard is perfect for entertaining, complete with a massive wood deck and a 16 x 32 ft. kidney shaped pool with a new liner (2022) and a new filter/pump (2019). Ceramic, laminate and hardwood flooring run throughout this home, complemented by new light fixtures that add a modern touch. Upstairs, you will find 3 generously sized bedrooms and a 4 piece bathroom. The primary bedroom features a walk-in closet for added convenience. This home also boasts an impressive rec-room complete with laminate flooring and a gas fireplace. The basement also features a cold room, separate laundry area and plenty of storage. Additional highlights of this home include a 1.5 car garage, 100 amp service with breakers, central vacuum, double driveway, newer windows, newer furnace and central air (2017), newer roof (2019) and new fence in 2022. Located just minutes to Brock University, close to shopping, amenities and steps from public transit, this home checks all the boxes. Don't miss your chance to own this incredible property - schedule your private showing today! (id:60569)
145 Beechwood Avenue
Fort Erie, Ontario
Don't wait to view this seldom available Bay Beach location, newly built home with unique design and quality custom built construction. Located within a short walk to famous Crystal Beach and its newly designed public entrance. A short drive to quaint Downtown Ridgeway with its shops, restaurants, market and year round walking trail. The home's interior features wonderful main floor living, open concept and loft area. The finished basement level adds space to the already superb layout. A single detached garage and rear covered gazebo are all designed for all day entertaining. Please view with great confidence. (id:60569)
4344 Southerland Court
Niagara Falls, Ontario
Experience the perfect blend of entertainment and location in this stunning Niagara Falls home, just steps from the Greater Niagara Boating Club and Chippawa Willoughby Memorial Arena. Nestled in a prime setting, this property offers a lifestyle of convenience and tranquility.The true showstopper is the backyardan entertainers dream. A sprawling deck overlooks the in-ground pool, creating the ultimate space for summer gatherings, sunset dinners, and family memories. Whether youre hosting or unwinding, this backyard is designed for endless enjoyment.Inside, the spacious eat-in kitchen is the heart of the home, perfect for family meals and entertaining. With three bedrooms upstairs and two more below, theres plenty of room for growing families or guests. A rare opportunity in a sought-after location. Schedule your private tour today and make this dream backyard yours. (id:60569)
40 Forest Edge Crescent
East Gwillimbury, Ontario
Welcome to your dream home - a rare and exceptional find! This meticulously crafted home highlights unique features with over $200k in upgrades! From the professionally finished basement and beautifully landscaped backyard, this home offers a perfect balance of modern luxury. Control lights, TVs, security, garage doors, and sound all from your phone! As you step inside, natural light fills the spacious, open floor plan. With over 5000 sq ft of finished living space, there is plenty of room for everyone. Generously sized bedrooms each have their own w/i closet and private ensuite - perfect for ultimate privacy. A chefs kitchen contains top-of-the-line appliances - 6-burner Dacor gas stove and oversized JennAir fridge. The W/I pantry adds exceptional storage. The spacious entry opens to the dining/living area featuring wainscoting and coffered ceilings, creating a grand first impression. The basement is an entertainer's dream, with versatile space for a home gym, movie viewing, game zones, and more. Outside features a large sports court with a commercial grade basketball hoop, hot tub, dining area and lounging space that is ready for a gazebo. All of this with the privacy of a protected forest directly behind and siding the lot, making this home the most private one on the block! Convenience is key, with a double car garage featuring a sleek epoxy floor that keeps everything organized and pristine. Enter directly into the mudroom, perfect for dropping off gear and staying organized w/ extensive shelving & cupboards. With upper-floor laundry, you can say goodbye to lugging clothes up and down stairs! The master suite is an absolute retreat, featuring an extra-large, fully upgraded walk-in closet that has storage solutions for even the largest wardrobe. The master bath is equally impressive, with dual sinks, a luxurious soaker tub, and a glass-enclosed shower for a spa-like experience. This isn't just a home; its a lifestyle! Close to shopping & 404 - just move in! (id:60569)
1001 - 415 Locust Street
Burlington, Ontario
Spacious 2 bedroom + den suite in prime downtown core location with stunning views of the lake, waterfront park and city lights beyond! 1,620 sq.ft. Primary bedroom with 4-piece ensuite and walk-in closet, sun room/solarium and an oversized laundry. South/southwest exposure provides loads of natural light. Building amenities include a party room, exercise room, rooftop deck/garden, car wash, sauna and bicycle storage. 2+1 bedrooms, 2 bathrooms, 2 underground parking spaces and 1 storage locker. (id:60569)
17 Highland Drive
Oro-Medonte, Ontario
Welcome to your dream home on the prestigious Highland Drive in the heart of Horseshoe Valley! This stunning property is a masterpiece of design, featuring soaring cathedral ceilings and an expansive wall of windows that flood the space with natural light and offer breathtaking views of the lush, private, tree-lined lot. At the center of the home lies a gourmet, chef-inspired kitchen, fully updated to meet all your culinary needs. Every corner of this residence has been thoughtfully renovated and stylishly decorated, offering a blend of modern elegance and luxurious comfort. The main floor features a spacious master suite, perfect for those seeking both convenience and privacy, while the second level boasts two large bedrooms ideal for family or guests. The finished lower level includes two additional bedrooms, making this home a versatile choice for families of all sizes. Its also an entertainers dream with a beautifully designed family room that includes a cozy fireplace, a bar, and even a home theater setupperfect for movie nights or casual gatherings. But the outdoor spaces are just as impressive! The master suite opens onto a private, covered hot tub and a sprawling deck, creating your own personal retreat for ultimate relaxation. Nature lovers will appreciate the nearby hiking trails, skiing opportunities, and sports facilities like pickleball and tennis courts, as well as a play park for the little ones. With countless upgrades and distinctive features, this home is not just a place to liveits a lifestyle. Dont miss your chance to experience the unmatched luxury and charm of Highland Drive. Schedule a viewing today and make this extraordinary pr (id:60569)
340 Falling Green Crescent
Kitchener, Ontario
Welcome to this breathtaking 5-bedroom 2 of them are master bedroom, 4-bathroom masterpiece, nestled in the highly sought-after Huron Park neighborhood. Designed for both elegance and practicality, this home offers the perfect balance of luxury and family-friendly living. Step through the grand entrance into a bright and welcoming foyer with soaring 9-ft Californian ceilings. To your left, a sunlit office space offers the perfect work-from-home retreat. Gleaming porcelain tiles lead you to the formal dining room and an expansive open-concept living area, complete with a cozy gas fireplaceideal for hosting and relaxing. The gourmet kitchen is a chef's dream, featuring premium stainless steel appliances, sleek granite countertops, a stylish subway tile backsplash, and an abundance of storage. Ascend the grand oak staircase to discover the luxurious primary suite, boasting a spacious walk-in closet and a spa-like ensuite bathroom with a soaker tub, walk-in shower, and dual quartz-topped vanities. Down the hall, you'll find four additional generously sized bedrooms and two more full bathrooms, ensuring ample space for everyone. Step outside to the large fenced-in yard, which backs onto protected green space. Enjoy the tranquility of nature with parks, trails, and the Williamsburg Wetland just steps away. Conveniently located near Trillium Trail, excellent schools, and a host of amenities, this home is perfectly positioned for modern family living. Don't miss your chance to call this exceptional property your new home. Schedule your private showing today!* "some photos are virtual staging" (id:60569)
415 Locust Street Unit# 1001
Burlington, Ontario
Spacious 2 bedroom + den suite in prime downtown core location with stunning views of the lake, waterfront park and city lights beyond! 1,620 sq.ft. Primary bedroom with 4-piece ensuite and walk-in closet, sun room/solarium and an oversized laundry. South/southwest exposure provides loads of natural light. Building amenities include a party room, exercise room, rooftop deck/garden, car wash, sauna and bicycle storage. 2+1 bedrooms, 2 bathrooms, 2 underground parking spaces and 1 storage locker. (id:60569)
321 Beckett Crescent
Pelham, Ontario
Have you ever dreamed of owning your own, Perfectly Designed Custom Home? This could be the one for you! this 2+1 Bedroom, 4 Bathroom home has the potential to easily be remade into 4 Bedrooms if needed, or can be left as the Luxurious 2-Bedroom it is now! When you enter you are greeted with an Incredible Chapel-Ceilinged Loft and Living room area, Open, bright and Airy. As you walk through the main floor you flow through the Stunning Kitchen (Built in 2017) and out onto the most incredible Stamped Concrete/Wood Combo Deck around! Coming back through the Massive Primary Bedroom you find your Beautiful Walk-In Closet, and Stunning 5-Piece Ensuite Bath! Upstairs there is another Generously-sized Bedroom, and an Open Den/Office that was previously a third bedroom; which would be easy to convert back! The Den has a walk-out to a Beautiful Balcony, and a great view! Throughout the rest of the house there is nothing to do but move-in and enjoy; with 2 Gas Fireplaces, New Windows (2025), New Skylights (2017), 50 year Shingles, 2 Sump Pumps, Stamped concrete around the home AND a Huge 2-Car Driveway, make sure to book your private showing before it's too late! (id:60569)
321 Beckett Crescent
Pelham, Ontario
Have you ever dreamed of owning your own, Perfectly Designed Custom Home? This could be the one for you! this 2+1 Bedroom, 4 Bathroom home has the potential to easily be remade into 4 Bedrooms if needed, or can be left as the Luxurious 2-Bedroom it is now! When you enter you are greeted with an Incredible Chapel-Ceilinged Loft and Living room area, Open, bright and Airy. As you walk through the main floor you flow through the Stunning Kitchen (Built in 2017) and out onto the most incredible Stamped Concrete/Wood Combo Deck around! Coming back through the Massive Primary Bedroom you find your Beautiful Walk-In Closet, and Stunning 5-Piece Ensuite Bath! Upstairs there is another Generously-sized Bedroom, and an Open Den/Office that was previously a third bedroom; which would be easy to convert back! The Den has a walk-out to a Beautiful Balcony, and a great view! Throughout the rest of the house there is nothing to do but move-in and enjoy; with 2 Gas Fireplaces, New Windows (2025), New Skylights (2017), 50 year Shingles, 2 Sump Pumps, Stamped concrete around the home AND a Huge 2-Car Driveway, make sure to book your private showing before it's too late! (id:60569)
452 Avon Crescent
Oakville, Ontario
Your dream house in the popular Morrison. This custom home boasts 5000+ sq ft (3500 sqft above ground plus 1500 sqft + fully finished basement) plus an award winning rear yard oasis and heated double car garage. This home is fully repainted top to bottom. BRAND new oak colour engineering flooring for 1st and 2nd floor. Great room with gas fireplace and two-story coffered ceiling. Kitchen 's brand new huge central island makes cooking a fun thing. A curved oak staircase leads to the upper level landing, open to both the foyer and great room. Master retreat with gas fireplace, walk-in closet, and spa-like five-piece ensuite with infinity soaker tub. Fully finished lower level with exercise room and dual steam shower, recreation room with gas fireplace and projection screen with surround sound, full wet bar and additional temperature controlled wine cellar. Heated in-ground salt-water pool with waterfall and full cabana.This beautiful garden has won a community Excellence award. Enjoy your wonderful summer time with friends at this fantastic backyard ! (id:60569)
4355 Buttrey Street
Niagara Falls, Ontario
House is in need of extensive work. The Seller has stated no entry into the house no room sizes available, There are 7 above-grade rooms, living room ,kitchen, bedroom and den on main 2 bedrooms and bath on the second level (id:60569)
33 Weston Crescent
Ajax, Ontario
Welcome To This Beautiful Spacious 5 Bedroom House For Sale In The Desirable Neighborhood. Amazing Location And Close To All Amenities. Unique Rarely Offered 2nd Entrance. Hardwood Flooring Throughout The Main Floor, Newly Painted Walls, Custom Fireplace, Brand New Quartz Counter Top And 9 Foot Ceiling. Close To School, Shopping, Hwy 401 & More. New Roofing Installed 2022 with 10 Year Warranty. Don't Miss This Opportunity! (id:60569)
2709 - 8 Charlotte Street
Toronto, Ontario
Welcome to The Charlie Condos, the crown jewel of King West living! This stunning unit is perfect for urban dwellers seeking contemporary design, vibrant amenities, and unobstructed sunset views over Lake Ontario. With floor-to-ceiling, wall-to-wall windows, enjoy breathtaking southwest views of both the city skyline and the lake. The open-concept layout features a spacious granite island, ideal for a modern eat-in kitchen or entertaining guests in style. Thoughtfully designed with smooth ceilings and sleek finishes throughout, this unit is both stylish and functional. Residents enjoy top-tier building amenities, including an oversized locker, 24-hour concierge, secure fob-access elevators, a rooftop pool with panoramic views, a state-of-the-art fitness center and yoga studio, a sophisticated piano lounge, a TV/billiards room, BBQ area, and an elegant dining and party room for hosting. Located in the heart of King West, you're just steps from Toronto's premier dining, nightlife, and cultural destinations. Extras include upgraded finishes, smooth ceilings, and an XL locker. This is a rare opportunity in one of the city's most desirable buildings, act quickly to take advantage of this exceptional offering. High-quality condos like this one hold their value and remain in demand year after year. (id:60569)
3343 Cline Street
Burlington, Ontario
Welcome to this gorgeous detached double car garage home with fully finished basement & nestled in a well sought after family friendly street, in the desirable Alton Village, designed for comfort and style. This home boasts stunning stone & brick exterior. This home is upgraded throughout with hardwood floors on both levels, hardwood staircase, modern light fixtures, California shutters, freshly painted in neutral colour (2024), new quartz countertops in kitchen & bathrooms (2023), new roof (2023), new garage doors with auto openers (2022), backyard concrete patio and landscaping (2019) to name a few. Main level boosts modern floor plan with combined living & dining room. Grand family room with gas fireplace and overlooks family size eat-in kitchen. You can access the backyard from breakfast area and enjoy the landscaped backyard with huge concrete patio. Upper level has four bedrooms and two 5PC bathrooms. Oversized primary bedroom has a large walk-in closet and 5PC ensuite with soaker tub, separate standing shower & double sink vanity with quartz counters. Other 3 bedrooms are of really good size and double closets. Basement is fully finished with a kitchen, one bedroom, dining area, rec room and 3PC bathroom. There is ample storage space in the finished basement. Close to a tranquil ravine, schools, parks, easy access to Hwy 407 & Q.E.W. Situated in a prime location, you'll have access to shopping, dining & a plethora of outdoor activities. (id:60569)
35 Stratford Terrace Unit# 35
Brantford, Ontario
Welcome to 35 - 35 Stratford Terrace, a spotless all-brick end-unit condo tucked away on a quiet cul-de-sac in the mature and highly sought-after Hillcrest neighbourhood of West Brant. Enjoy maintenance-free living in this spacious 2+1 bedroom, 2 full bathroom bungalow offering 1,200 sq ft above grade plus an additional 652 sq ft of finished living space below. This beautifully maintained home features an open-concept main floor with vaulted ceilings, California shutters throughout, and a 1.5-car garage with inside entry. At the front of the home, a bright bedroom offers flexibility for guests or office space. The kitchen boasts ample cabinetry, generous counter space, and a built-in dishwasher. The living and dining area flows seamlessly under the vaulted ceiling, with double doors leading to a private back deck equipped with a motorized awning—perfect for enjoying your morning coffee or unwinding in the evening. The primary bedroom includes a large closet and easy access to a spacious 3-piece bathroom featuring a walk-in shower with a built-in seat and glass enclosure. A dedicated laundry room with garage access completes the main floor. Downstairs, the finished basement provides an expansive recreation room ideal for entertaining, a third bedroom with a walk-in closet, a second full 3-piece bathroom, and a utility room offering additional storage. Additional features include: Updated furnace (2023), Owned water softener, Central vacuum system with attachments, Reverse osmosis water filtration system, Heat Recovery Ventilator (HRV). Set against a backdrop of tranquil, wooded surroundings, this home offers the perfect blend of serenity, convenience, and charm. Say goodbye to lawn care and snow removal and hello to a low-maintenance lifestyle with all the comforts of home. This West Brant beauty won’t last long! (id:60569)
673 Brant-Waterloo Road Unit# 316
Ayr, Ontario
Great opportunity for snowbirds! This stunning 2021 park model unit at Hillside Lake Park is close to Cambridge and Kitchener. Note residents must be 50+ years of age to live here. Situated at Lookout Point, a quiet spot make for tranquil setting. Drive up and be impressed by the curb appeal. Wide paved driveway with aggerate walkway and steps lead to a 15x6 foot porch(with ample storage under the deck), aluminum railings and tempered glass panels make the deck a perfect spot to watch the many birds that flock the area. This spacious 2 bed/2 bath home is modern and spotless. No carpet to be found here! This newer home is bright and spacious and has an efficient floor plan utilizing all of it's 996 square feet. Foyer opens to the living room with a propane fireplace, leading into an eat-in kitchen. This area is bright with transom windows, and overlook farmland. Kitchen is modern with an island making it a perfect entertaining spot. Two bedrooms-primary has it's own ensuite and a walk-in closet. Second bedroom large enough for a double bed is perfect for overnight guests. The main bathroom is a four piece. There is even a separate laundry room. Out back, the large wraparound deck has a gazebo attached and offers many opportunities to view wildlife. No expense has been spared at this property. 2 storage sheds. Great amenities and a friendly community make this 10 month living space a true home. Property must be vacated 2 consecutive months per month. (id:60569)
320 Wrigglesworth Crescent
Milton, Ontario
Welcome to your dream oasis nestled in the lap of luxury. Your new magnificent home, is situated on a sprawling lot, offers a lifestyle of grandeur and serenity. With unparalleled amenities it sets the standard for refined living. Boasting 5+1 bedrooms, 6 bathrooms, and 4 levels of living space, providing an abundance of room for relaxation, entertainment, and indulgence. One of the most impressive features of your stunning home is the outdoor oasis. Step outside and discover a paradise unlike any other. The expansive backyard boasts a large sparkling pool, perfect for swimming laps or simply basking all day in the sun on a warm summer day. The poolside screened in cabana provides a shaded retreat where you can relax with a refreshing beverage or entertain guests. Around the corner of the cabana is an outdoor bathroom, adding convenience and ensuring your guests are always comfortable. Backing onto a ravine, stunning views of nature will bring peace into your life. Located in a fabulous neighborhood with a prime location, take advantage of easy access to shopping, dining, schools and outdoor activities. Experience the epitome of luxury living that seamlessly combines elegance, comfort, and natural beauty. This is a rare opportunity to own an exquisite retreat that exceeds every expectation. Your new home is ready for you! (id:60569)
4201 Longmoor Drive Unit# 2
Burlington, Ontario
Beautifully updated 3 bedroom home backing onto Iroquois Park in South Burlington. Welcome to 2-4201 Longmoor Drive, a modern and spacious home nestled in a family friendly community within walking distance to schools, parks, and trails. The stylish entryway accent wall sets the tone for the modern design and thoughtful touches throughout the home. The bright open concept layout features an updated kitchen with a large island, subway tile backsplash, stainless steel appliances, and timeless cabinetry with crown moulding. The spacious living and dining area have a walkout to the fully fenced backyard with no backyard neighbours! A powder room completes the main level. Upstairs, you’ll discover the oversized primary bedroom boasting a walk-in closet outfitted with a closet system and a modern 3-piece ensuite. Two additional generously sized bedrooms and an updated main bath with a double vanity complete the upper level. The finished basement adds plenty of additional living space and storage options. Further updates include fences (2021), downspouts and eavestroughs (2023), front door (2023), roof (2024), and air conditioner (2024). Located close to schools, shopping, restaurants, and transit and within close proximity to the 403 and the Appleby Go Station this home has everything you need! (id:60569)
1 Shoreline Crescent
Grimsby, Ontario
STEPS TO THE LAKE … This FULLY FINISHED, beautifully maintained & thoughtfully upgraded 2-storey home is nestled in one of Grimsby’s most desirable neighbourhoods at 1 Shoreline Crescent. Offering exceptional curb appeal, extensive updates & spacious living areas, this home is perfect for growing families or anyone seeking comfort in the heart of Niagara. A functional main floor layout features a sunlit living & dining area w/WALK OUT to yard. EAT-IN CHEF’S KITCHEN boasts GRANITE counter tops, abundant cabinetry & WALK OUT to deck. The bright MF family room features a beautiful gas fireplace & bright windows throughout. Completing the main level are an office, 2-pc bath + laundry room w/granite counters & inside entry to the garage - ideal for busy households. Up the WINDING STAIRCASE, find 3 generously sized bedrooms, all with cozy carpeting. The spacious primary suite offers a 3-pc ensuite w/granite counters, W/I closet, and charming nook -perfect for workspace, quiet relaxation or nursery. The additional 4-pc bath features a luxurious corner tub, separate shower & granite counter. FULLY FINISHED LOWER LEVEL adds additional living space with comfortable rec room, plus workout/craft areas offering flexibility for your lifestyle needs. The home is finished w/custom window treatments, a covered porch and attention to detail throughout. This home SHINES with over $50,000 in recent updates, including a full concrete driveway & walkway (2020), new garage doors & openers (2019), H/E furnace (2017), most windows replaced in (2018), roof (2019), front door (2021). Outdoor living is just as impressive with a redone deck, added gazebo, XL shed w/hydro, and natural gas line to BBQ - making it the perfect backyard oasis for summer entertaining. Don’t miss your chance to own this exceptional home in a family-friendly Grimsby neighbourhood - minutes from DOWNTOWN, schools, parks, Lake Ontario & QEW. CLICK ON MULTIMEDIA for video tour, drone photos, floor plans & more. (id:60569)


