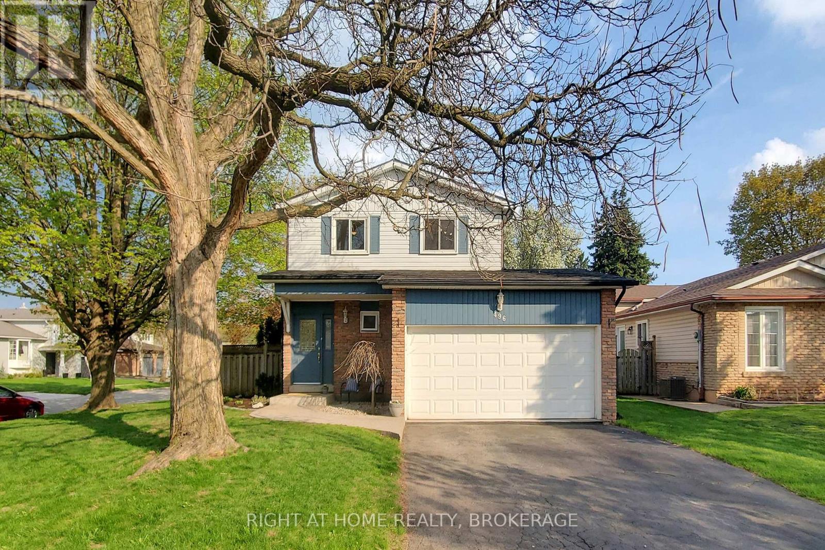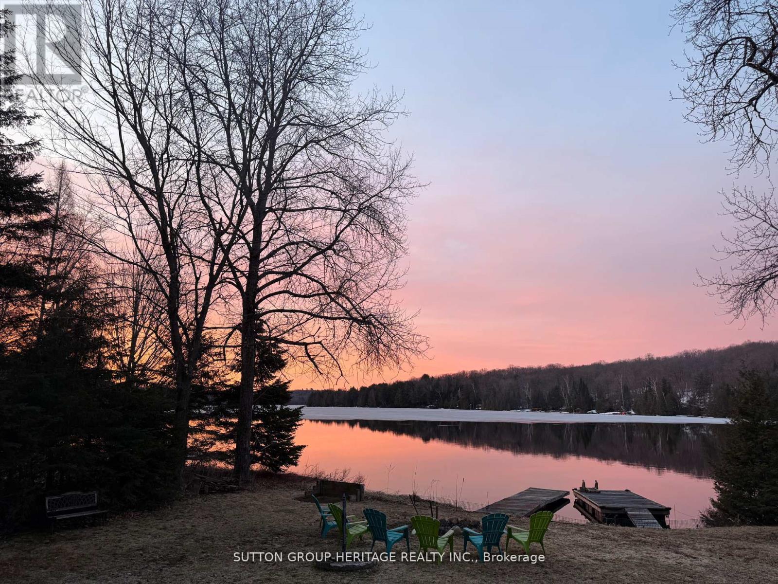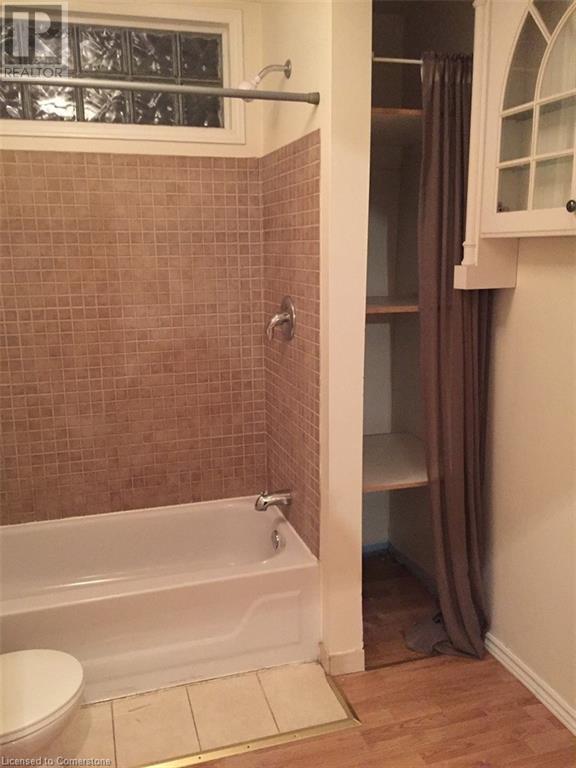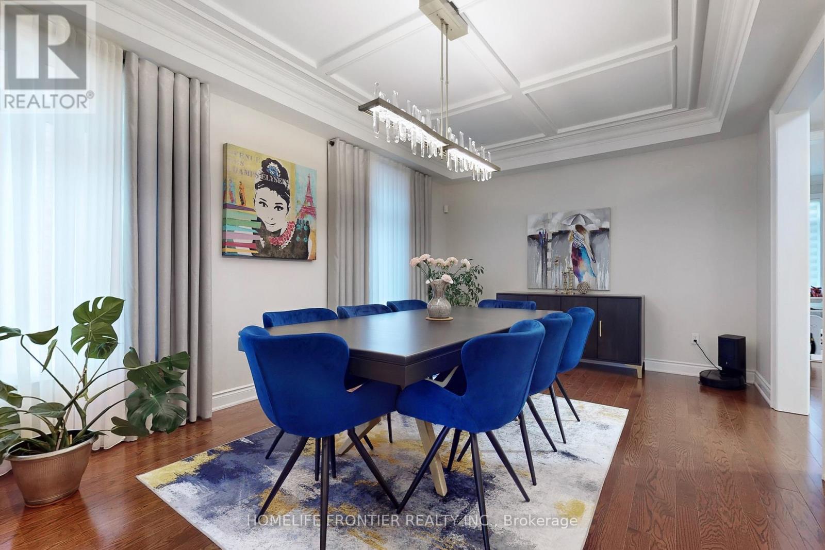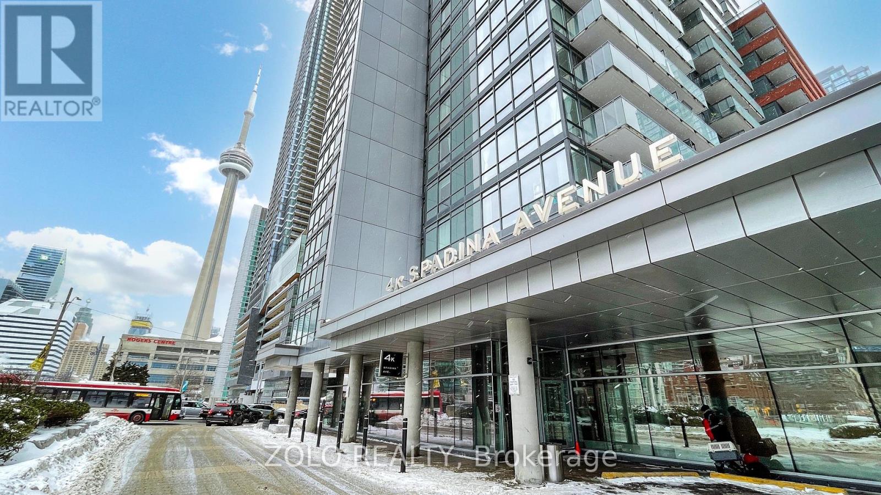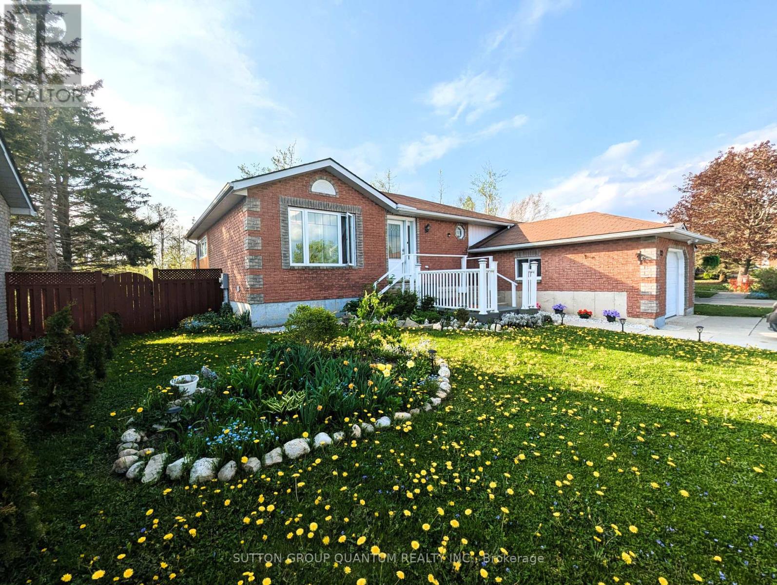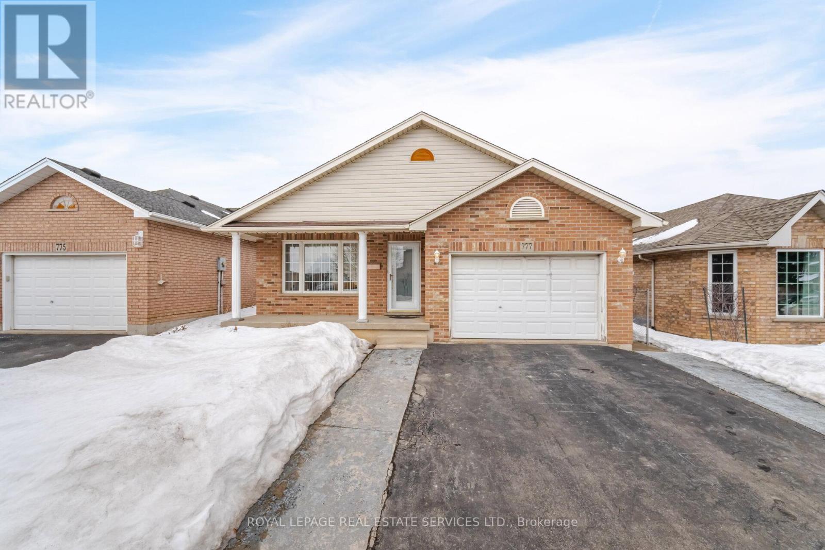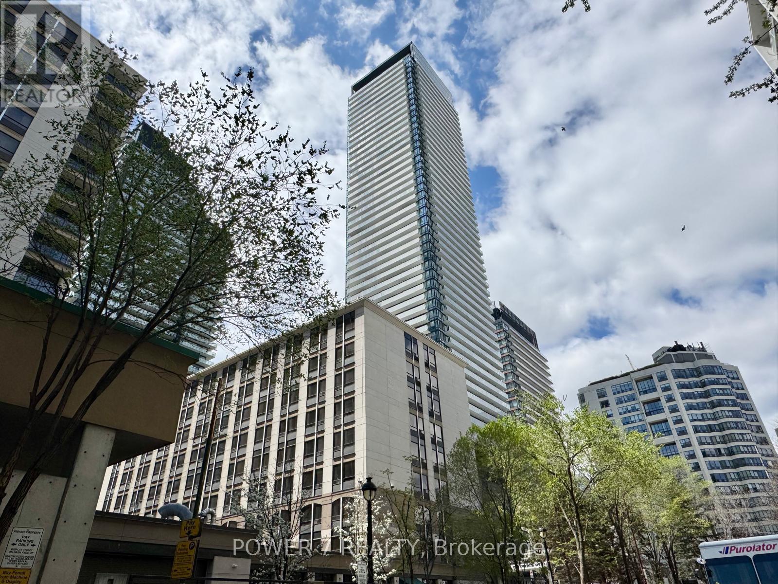496 Tipperton Crescent
Oakville, Ontario
Discover this beautifully maintained four bedroom detached home located on a generous corner lot with no sidewalk to shovel, offering added privacy and convenience. Located on a quiet crescent in highly sought after West Oakville, known for its family-friendly atmosphere, mature trees, and proximity to parks, schools, and community amenities. The main floor features a bright living room and dining area with a sliding door leading to a large deck and private fenced backyard, which provides a great space for outdoor dining, relaxing or entertaining. The updated kitchen offers modern cabinetry, stainless steel appliances, and a functional layout with plenty of storage. Upstairs includes four bedrooms, with a primary suite that has its own ensuite and ample closet space. The finished basement offers a versatile and functional living area, featuring a cozy rec room with built-in shelving and a gas fireplace, a fifth bedroom or home office, and generous storage space. West Oakville is a quiet, established community close to Bronte Harbour, Lake Ontario, Bronte Creek Provincial Park, trails, and shopping. Commuters will appreciate quick access to the QEW and Bronte GO Station. (id:60569)
1911 - 460 Adelaide Street E
Toronto, Ontario
This Chic And Modern Sun Filled 1 Bdrm + Media Room Den With 9Ft Ceilings! Well Laid Out Spacious Condo In Moss Park! Bright North And East View Unit With Large Balcony! Get Ready To Fall In Love With This Open Concept Unit With Floor-To-Ceiling Windows. Kitchen With Stainless Steel Appliances And Flat Cooktop! 24/7 Concierge! Locker! Great Amenities Include A Theatre Room! Party Room! Outdoor Terrace! Skydeck With Great Views! Walk Score 97%, Transit At Door. Close to Restaurants, Shopping and St. Lawrence Market! (id:60569)
1930 Alsop Road
Highlands East, Ontario
WARM AND COZY 3 BEDROOM COTTAGE WITH SOUTHERN EXPOSURE PLUS A 23.5'X12' (APPROX) DETACHED METAL EXTERIOR GARAGE. GOOD SIZE LIVING ROOM WITH A GREAT VIEW OF THE LAKE. NICE SIZE DINING AREA WITH A WALKOUT TO THE DECK FOR EASY BARBEQUING. LOTS OF KITCHEN COUNTERTOP SPACE. MOST ELECTRICAL HAS BEEN UPDATED AS WELL AS THE BREAKERS. SOUND INSULATION IN THE WALLS BETWEEN ROOMS.THERMO SEALED WINDOWS AND STEEL ENTRY DOORS. PUMP HOUSE FOR HOT WATER TANK, PRESSURE TANK AND U/V SYSTEM. DUAL SHED(S)- TOOL SHED & TOY SHED. HORSE SHOE PITS, FIREPIT NEAR THE WATERFRONT TO ENJOY ON NICE SUMMER NIGHTS WHILE WATCHING THE MOON GLISTEN ON THE LAKE. SITUATED ON LITTLE GLAMOR LAKE WHICH IS A FEEDER LAKE FOR THE TRENT SYSTEM, WE ARE THE 2ND OWNERS OF COTTAGE, 100 AMP BREAKERS, MATTRESSES HAVE NEVER BEEN USED WITHOUT A MATTRESS PAD ON BEFORE THE SHEETS (id:60569)
7 Middleton Drive
Wasaga Beach, Ontario
Life by the Lake! Just 5 Minutes from the Beach. This stunning detached home sits on a massive premium 50' lot with a 3-car garage and breathtaking Blue Mountain views. It feels like a model home! Step through the double-door entrance from the welcoming front porch into an open concept main floor, featuring a spacious dining area and a living/family room. Beautiful hardwood floors run throughout the main level, while plush carpeting adds comfort and coziness upstairs. Enjoy 9 ft ceilings on the main floor and 8 ft ceilings on the second floor. The home is illuminated with upgraded light fixtures and energy-efficient LED lights. The upgraded kitchen boasts stainless steel appliances, a huge island, and granite counter tops perfect for entertaining. A main floor laundry room offers ample storage and a convenient side entrance provided by the builder. Hardwood oak stairs lead to the second floor, where you'll find four spacious bedrooms and three full bathrooms. The primary suite features a huge walk-in closet and a spa-like 5-piece ensuite. The second bedroom is oversized with a double closet, while all bedrooms have large windows that bring in abundant natural light and feature walk-in closets. The huge backyard is an entertainers dream, complete with a massive wooden deck with glass railings perfect for BBQ nights with friends and family. Don't wait book your appointment today and fall in love with this beautiful home! MUST WATCH the Virtual Tour! (id:60569)
127 Carrier Crescent
Vaughan, Ontario
A rare find in the sought-after Patterson area. This spacious 1,908 sq. ft. end-unit townhome offers both privacy and abundant natural light! Freshly painted throughout, the home features a modern open-concept layout, 9-ft ceilings on the main floor, and hardwood flooring throughout. One of its standout features is the walk-out basement, providing additional living space and direct access to the fully fenced backyard. Outside, enjoy a newly installed elegant deck perfect for entertaining and savor your very own cherries in summer from the two cherry trees that grace the backyard. The large master bedroom boasts a walk-in closet for ample storage. Located in a prime Patterson location, this home is just minutes from major highways, Rutherford GO Station, Vaughan Subway, top-ranked schools, parks, trails, shopping, and grocery stores. Short walk to Montessori Preschool. Don't miss this rare opportunity - schedule your viewing today! (id:60569)
40 Donino Avenue
Toronto, Ontario
Prime 100 x 298 Lot with 5+1 Bedrooms, 7 Washrooms, Walk-Up Basement, Inground Swimming Pool, and U-Shaped Driveway in Hoggs Hollow Ready for Your Dream Home. This lush, tree-lined property offers exceptional privacy and a rare opportunity to build your custom masterpiece, explore the potential to split the lot into two, or renovate the existing home with vintage-inspired charm into an artistic and stylish space. Surrounded by mature trees, the property provides a serene, peaceful setting with the soothing sounds of nature during the summer months. Located in the prestigious Hoggs Hollow neighbourhood, this lot offers the perfect combination of tranquility and convenience. Just steps from Yonge Street and the York Mills TTC subway station, youll enjoy easy access to top-tier schools, upscale shopping, gourmet dining, and major transportation routes. Dont miss this chance to create your ideal home in one of Torontos most sought-after communities. (id:60569)
66 Queen Street S
Thorold, Ontario
Turnkey Income Property with Development Upside – 66 Queen St S, Thorold Live, Rent, Develop – The Choice is Yours An exceptional opportunity to own 3 unit home duplexed bungalow and attached self contained unit in back, located in Thorold’s growing investment corridor. Whether you’re seeking a secure income-generating asset, multigenerational living, or redevelopment potential, this property delivers. Property Highlights •Fully Tenanted: Reliable income from excellent long-term renters •Updated Systems: Modern hydro and central air for low-maintenance ownership •Ample Parking: On-site parking for tenants and guests •Flexible Use: Live in one unit and rent the other, or lease both for max returns Prime Location •Desirable Neighbourhood: Family-friendly with strong community appeal •Convenient Access: Walk to schools, transit, and daily essentials •Close to Brock University, downtown Thorold, Niagara Falls & major highways •Consistent Rental Demand: Attracts students, professionals & families Development Potential •Zoned for Low-Rise Apartments or Townhomes •City-Supported Growth: Thorold is receptive to redevelopment •Expand Your Vision: Combine with 68 Queen St S for a 106' x 132' lot—ideal for multi-unit or townhouse development Investor Advantages •Immediate Cash Flow: Income-producing from Day One •Appreciating Asset: Rare land size in a city with rising demand •Multiple Exit Strategies: Rent, reside, or redevelop—flexibility built in Act Now This is a rare chance to secure a cash-flowing property with future upside in one of Niagara’s fastest-growing communities. Ask about purchasing 68 Queen St S next door to unlock full development potential. (id:60569)
28 Rock Elm Court
Vaughan, Ontario
Welcome to 28 Rock Elm Crt, stunning, beautifully maintained and thoughtfully upgraded 4-bedroom family home nestled on a private, child-safe, quiet cul-de-sac court in highly demanded Lebovic Campus Area. Offering about 3000 Sq.Ft. plus beautiful income-generating 2-bdrm apartment with full bath, kitchen & laundry in completely finished basement with separate entrance. This property is perfect for families and investors alike. The home is warm, bright and very inviting. This home has excellent features: 9' flat ceilings on both levels and basement; gleaming hardwood floors throughout. Renovated chef's kitchen with modern finishes and ample cabinetry, beautiful S/S appliances, nice modern quartz countertops. Spacious breakfast area with W/O to beautifully landscape back yard - an outdoor oasis for relaxation or gathering. Bright and inviting family room and separate dining room - perfect for entertaining. Very spacious 4-bedrooms. Large primary bedroom has 5-pc ensuite with separate frameless glass shower door and large W/I closet. Double sinks baths upstairs. Very nice stairs with wrought iron pickets. This beautiful house has many upgrades that difficult to list, such as pot lights, upgraded interior and entrance doors, wainscotting, crown moldings, modern appliances and much more... Basement is presently rented by excellent tenant paying $2200/month - a fantastic mortgage helper! AAA+ tenant can stay or leave. Excellent location, convenient access to good schools, parks, transit, Hwys, shopping, fitness club, restaurants, etc. Do not miss your chance to own this exceptional property with both charm and value! (id:60569)
1918 - 4k Spadina Avenue
Toronto, Ontario
RARE TOP FLOOR PENTHOUSE CORNER UNIT! with 2 + 1 bedrooms, 2 baths, bright open concept unit with floor to ceiling windows and a spacious balcony. Plenty of natural light in the daytime and amazing view of the lake/sunsets in the evening. Parking spot is conveniently steps away from elevator. Recent Updates to the unit: quartz countertop & backsplash in the kitchen, and new porcelain shower tiles (2023),. TTC, parks, shopping, banks, school/daycare/community center at your door steps. Minutes walk to waterfront and entertainments - Roger's Center, Ripley's, CN Tower, theaters, The Well, restaurants, and more. Minutes access to Highways. (id:60569)
22 Wilson Crescent
Southgate, Ontario
Lovely Bright, Open & Spacious Raised Bungalow Featuring 3+2 Bedrooms, 1+1 Bathrooms; located in a quiet area of Dundalk. Large Kitchen with Hardwood Floors & Oak Cupboards. Dedicated dining area and plenty of kitchen space with a door that leads to an Glorious Sunroom recently renovated and insulated and outdoor deck with Peace & Nature Views in Your Backyard! No Neighbors' Behind. Finished Basement, Gas Fireplace For Canadian Winters, With +2 Bedrooms For Extended Or Generational Families. Convenient Walkout To Garage, Or Modify To Separate Entrance For possible In-Law Suite. New Garage door, new garage door opener. Parking For 6 Cars In The Driveway. Central Vacuum, lots of storage spaces. (id:60569)
777 Limeridge Road E
Hamilton, Ontario
This is it, great detached home featuring 4-level backsplit, high vaulted ceiling with skylights over the lovely open concept kitchen- dining room. This beautiful home is fully renovated from top to bottom and is a great home for large single family, or multi generation family. Hardwood flooring and tiles throughout the house. Some of the features includes 2nd kitchen in the basement, on ground pool, wide driveway that can fit 2 vehicles, concrete finish around the pool and along the side of the house. Pool features: Chlorine type pool, 30 X 15 feet emerald shape, 5 feet in depth, 3 years old liner, sand filter, brand new gas heater to be installed soon. (id:60569)
3305 - 501 Yonge Street
Toronto, Ontario
Shown Like A Model House! The Best 2 Bedroom + Den Layout In The Teahouse Condos with PARKING and LOCKER! This Corner Unit Offers Natural Light During The Day And Unobstructed Views Of The City From EVERY Room. Large Den Has Floor To Ceiling Windows And Sliding Door, and Can Easily Be Used As 3rd Bedroom! Open Kitchen With S.S. Appliances and Granite Countertop, Pot Lights. Large Master Br Has A 4 Pc Ensuite. Steps To Everything: Subway, U of T, George Brown, Eaton Centre, Yorkville Shopping, Restaurants Etc. Enjoy Downtown Living At Its Best! (id:60569)

