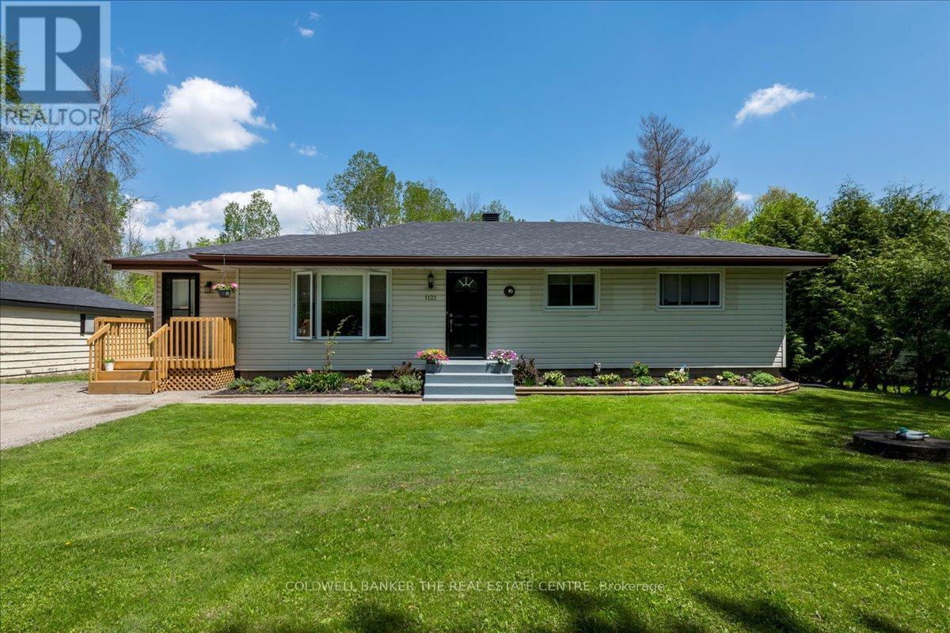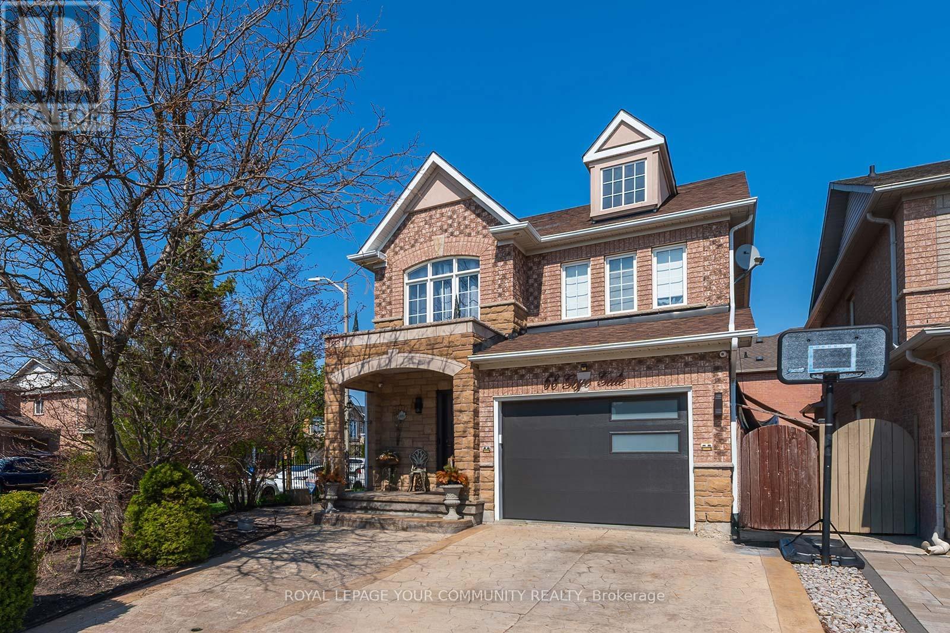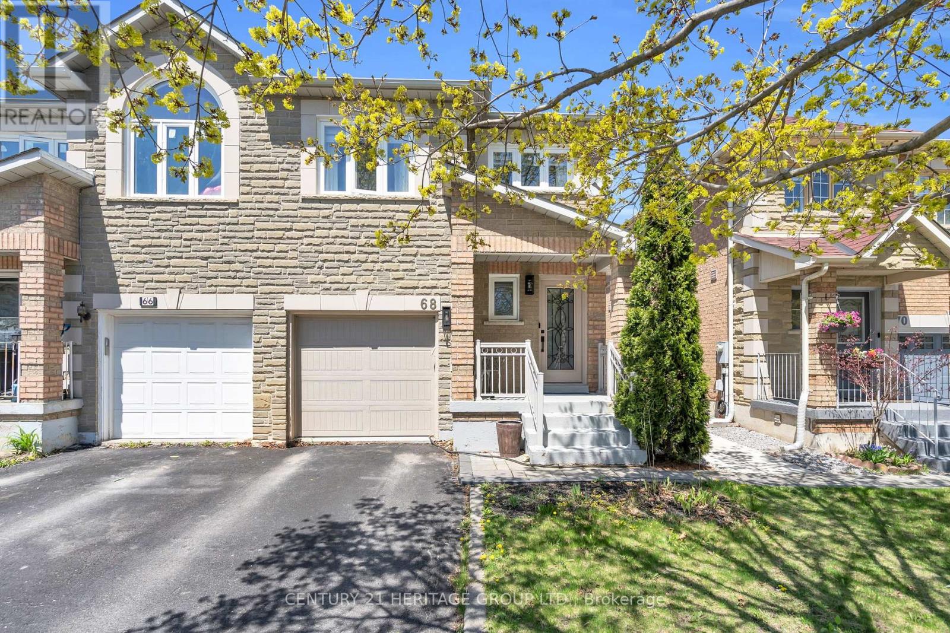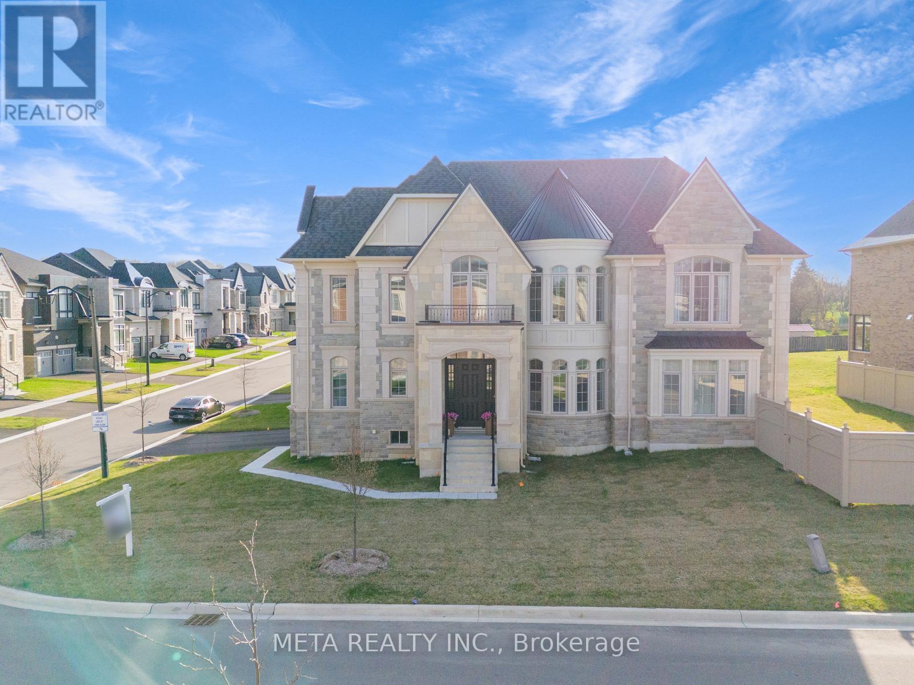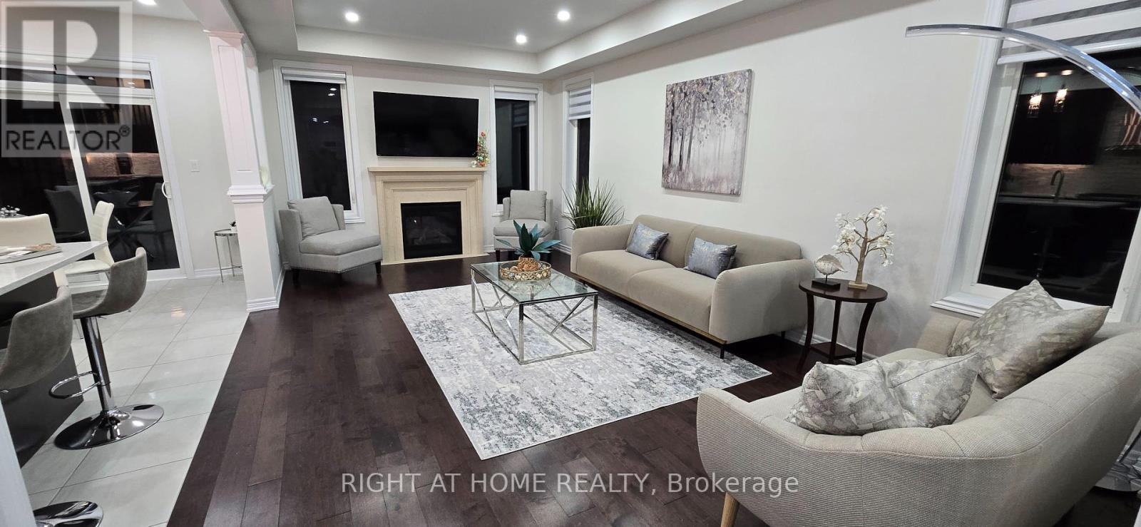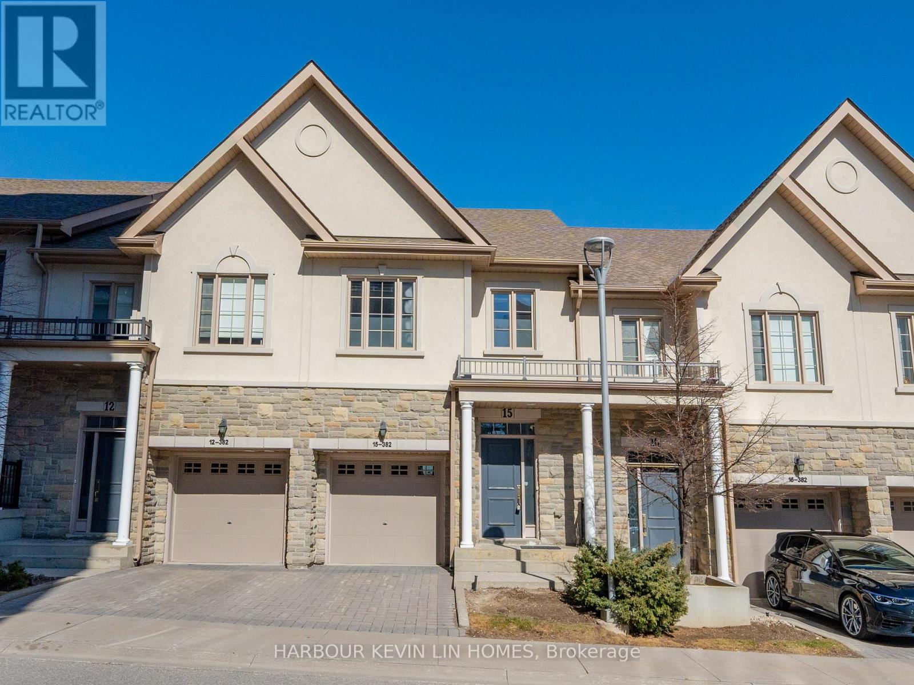7 - 189 Springhead Gardens
Richmond Hill, Ontario
Welcome to this beautifully kept home featuring a smart and functional layout that maximizes every inch of space. The sun-filled living and dining area offers a seamless walk-out to a beautifully landscaped backyard perfect for entertaining or relaxing with a separate access to the parking through the back gate. Enjoy a spacious eat-in kitchen, ideal for family meals and gatherings. Upstairs, you'll find spacious primary bedroom with double closet, two generously sized bedrooms and 4 pc renovated bathroom. The finished lower level includes a large recreation room, 3-piece bathroom, and a laundry room with extra storage. Located in a quiet, family-friendly complex surrounded by parks and trails, just steps from Yonge Street, public transit, Hillcrest Mall and other amenities. A wonderful opportunity to own in one of Richmond Hills most desirable neighbourhoods! The yard was ranked as the #1 garden in the area for several consecutive years. Roof, vinyl siding & patio door are approximately-2019. (id:60569)
151 Amulet Crescent
Richmond Hill, Ontario
Indulge In Elegant Living With This Alluring 3-Bedroom+2 / Great room And Desirable Office In Basement , 4-Washroom Townhome. Nestled Within The Coveted Rouge Wood Community. No POTL Fee Clean Freehold Townhouse With Backyard At Great Location Of Richmond Hill. Open Concept Functional Layout. $$$ On Upgrade. New Laminate Floor Throughout Main Floor, Second Floor And Basement. Oak Stairs, Pot Lights On Main & 2nd Hallway. 2024 Finished Basement W/Washroom &Cold Room Can Convert To The Office Or Multiple Use. And An Array Of Convenient Amenities. Close To Top Schools. Redstone Public School, Richmond Green Highschool, 404HWY, Shopping Centre, Costco, Home Depot, Community Centre. Most Desirable Schools & Park Area. Perfect For Entertaining. Move In Condition. Roof (2018). New Garage Direct Access (2025). New Pantry At Hallway From Direct Garage Door.(2025) ***Please Check New Garage Access From Hallway And Check Your New Pantry !!!!! Your Home Cafe / Starbucks Just 1 Min. To Walk. No Neighbour Over The Fence And Just Have Your Privacy At Extended Deck!!! (id:60569)
150 King Street
King, Ontario
Enjoy The Best Of Both Worlds - Country Living But Only 5 Minutes To Newmarket! This Charming Home Offers A Perfect Blend Of Comfort And Convenience, Featuring A Beautifully Lit Eat-In Kitchen With Natural Light Pouring In. French Doors Lead Out To A Large Deck - Perfect For Entertaining Or Quiet Mornings Enjoying Your Coffee. A Finished Basement And Spacious Rec Room, Ideal For Relaxing Or Hosting Guests. It Doesnt End There! An Insulated Double Garage/Workshop With Gas Heater And Separate Insulated Shed With Hydro Provides Year-Round Functionality And Storage. A Handymans Dream! Unwind In The Hot Tub And Soak In The Peaceful Surroundings Of This Countryside Retreat. (id:60569)
31 Chippingwood Manor
Aurora, Ontario
Set In One Of The Most Prestigious, Family-Friendly Neighbourhoods Of Aurora, This Beautifully 4 + 2 Bed, 3.5 Bath Detached Home with 9 ft ceiling on first floor offers style, comfort, and an unbeatable Location. Freshly painted walls and ready to move in. An Abundance Of Natural Light That Flows Seamlessly Through The Living and kitchen area with large South facing windows. The Kitchen Is A Standout Feature With Stainless Steel Appliances, Ample Storage and connects with breakfast area with large bay windows, and connected your own private escape with interlocked well maintained garden. Also includes a Family room for all your guests to gather and relax. Upstairs Features four Spacious Bedrooms, Including primary suite with a 4-Piece Ensuite Bathroom. The Finished Basement Offers A Large Rec Room With A Versatile Area Perfect For A Home Gym, Playroom, Or Additional Living Space and two additional bedrooms. Additional Highlights Include A Single Built-In Garage, dining room and well designed floorplan, not a single space wasted. Location Is Everything. Close by Both Public And Catholic Schools, Multiple Parks And Dog Parks, And Walking Distance To Major Shopping, Grocery Stores, Gyms, Restaurants, Cafes, Playgrounds, Family Leisure Complex, And Easy Access To Transit And Highways. A Rare Opportunity To Own In One Of Auroras Most Sought-After Pockets. (id:60569)
57 Gandhi Lane
Markham, Ontario
Client RemarksA 4 Bedrooms, 4.5 Bathrooms townhouse situated in Markham sought-after Bayview & Hwy 7 area. Designed with high-end finishes and bright, open spaces, this home offers both elegance and functionality. This 3 storeys townhouse features 3 spacious bedrooms on the upper floor and 1 extra bedroom on the ground floor perfect for home office or in-law suite. The luxurious primary suite includes an ensuite with a large glass shower and a private balcony, while two additional bedrooms share a sleek full bathroom. 9ft ceilings on the ground, second, and third floors, complemented by an open-concept on the main level. The kitchen is equipped with quartz countertops and backsplash, a large island, built-in stainless steel oven, microwave, cooktop, dishwasher, wine fridge, and a walk-in pantry. The bright breakfast area leads to a spacious private terrace with a gas BBQ hookup. The basement is fully finished with hardwood flooring and an additional bathroom. Spacious laundry room in the basement. Approx 2640sqft. An oak staircase with iron pickets, smooth ceiling, crown moulding, smart thermostat, security camera and security system and numerous pot lights. A double-car garage with fresh epoxy floor and painted wall, plus two extra driveway parking spaces. This unit has its own front porch. Walking distance to VIVA Bus stop, restaurants, bank and shopping. Easy access highway 404 and 407. Maintenance include internet, landscaping, snow removal, building exterior maintenance. (id:60569)
107 Purcell Crescent
Vaughan, Ontario
Stunning 4+1 bedroom plus den & 4-bathroom detached home in central Maple! Welcome to 107 Purcell Cres, a family home that is move-in ready & packed with upgrades! Don't miss the chance to own this exceptional home. This gem boasts modern open-concept layout designed for both style and functionality. From the moment you enter, you'll be captivated by the spacious, light-filled interiors and elegant finishes throughout. This beauty offers excellent layout with no wasted space; 2,900+ sf total living space (2,007 sq ft above ground) designed for stylish living; hardwood floors throughout main and 2nd floor; smooth ceilings, renovated bathrooms; upgraded chefs kitchen offering sleek granite countertops, centre island/breakfast bar, stainless steel appliances, custom cabinetry, and a stylish backsplash, open to family room & dining room - this kitchen is the heart of the home, perfect for entertaining or quiet family meals! Enjoy seamless flow between the living and dining areas, enhanced by expansive windows, upgraded lighting, gas fireplace, and premium flooring, creating an inviting and airy atmosphere. Retreat to generously sized bedrooms, including a primary suite with a walk-in closet and a beautifully upgraded ensuite, offering a private oasis of relaxation. Finished basement with separate entrance is a versatile space with endless potential, ideal for an in-law or nanny quarters or a personal retreat. It features 1 bedroom & a den, large open concept living room and dining room, modern kitchen and a 3-pc bathroom! Enjoy outdoor living in the landscaped backyard, perfect for summer BBQs, while the homes modern exterior design and inviting front porch provide incredible curb appeal. Prime location, situated in a desirable neighborhood close to top-rated schools, parks, shopping, dining, transit options & Vaughan's hospital. Extras: widens to 43 ft in the back! Sidewalk free lot, parks 5 cars total! Super location! See 3-D! (id:60569)
1121 Ferrier Avenue
Innisfil, Ontario
Welcome to 1121 Ferrier Ave in the charming hamlet of Lefroy. This distinctive home is situated on a nearly half-acre lot at the end of a quiet dead-end road backing onto a beautiful forested area with only one neighbour, ensuring extra privacy! Inside, a bright, recently updated living room is complete with custom built-ins and a contemporary Napoleon electric fireplace, perfect for cozy nights with the family. The dining room offers a lovely view and walkout to the backyard. The newly renovated kitchen features a gleaming quartz counter, an island with a live-edge wood top, all stainless steel appliances, and a generous stainless steel sink overlooking the backyard. The combined mudroom and laundry area provide convenience, and three spacious bedrooms and a 4-piece bathroom complete the cozy interior. Further updates include new luxury vinyl plank flooring and freshly painted throughout. Enjoy the spacious, fully fenced country lot with a detached single-car garage and two storage sheds for all your tools and toys. The spacious deck is perfect for relaxing and observing the wildlife, such as deer and turkey or even birds of prey such as bald eagles, and there is plenty of open sunny space for growing your own food or even a pool! Beautiful Lake Simcoe is just down the road, along with three different marinas, and the 400 is just a quick 15-minute drive for easy commuting, You're not just purchasing a house, you're embracing a lifestyle. Don't miss out on this amazing property loaded with potential and move-in ready! (id:60569)
68 Goyo Gate
Vaughan, Ontario
Ideal detached home located in highly desirable family friendly community. Impressive curb appeal with oversized front door, patterned concrete driveway & brand new garage door. Open concept main floor with wall to wall windows and hardwood flooring throughout. Modern chefs kitchen boasting custom cabinetry, granite counters and backsplash, double wall oven, pot filler, drawer microwave, under-cabinet lighting, and a large island with hard block countertops. Brand new blinds & upgraded LED lighting + renovated powder room on main floor. 4 spacious bedrooms with ample closet space. Primary bedroom with spa like ensuite with jacuzzi tub & granite finishes. Finished basement with additional storage space. Backyard ready to host friends and family this summer with salt water pool, with rubber surfacing, stucco cabana, interlock pathways + underground sprinklers. A/C, furnace, humidifier, and roof were all replaced in 2022. Prime location minutes to top schools, parks, trails, and shopping. A must see! (id:60569)
68 Silverdart Crescent
Richmond Hill, Ontario
Stylishly Renovated 3+1 Bdrm Semi W/ Income Potential In Prestigious Oak Ridges, Richmond Hill Welcome To 68 Silverdart Cres, A Beautifully Renovated Semi-Detached Home Nestled In The Heart Of Prestigious Oak Ridges. One Of Richmond Hills Most Desirable Communities. This 3-Bdrm, 3-Bath Home Was Fully Renovated Top To Bottom In 2019, With Over $150K Spent On Quality Upgrades That Combine Style, Functionality, And Long-Term Value, Showcasing Modern Finishes & Thoughtful Design Throughout. The Main Flr Features Pot Lights, A Massive Custom Kitchen Island Running The Full Length Of The Kitchen. Perfect For Family Meals Or Entertaining & A Bright, Open Layout. The Primary Suite Offers Custom Cabinetry, A W/I Closet, Accent Paneled Wall & A Spa-Inspired 4-Pc Ensuite. The 2nd Bdrm Has Access To A Stylish Ensuite W/ Frameless Glass Shower, Floating Vanity & Pocket Doors. The Finished Bsmt Apt W/ Sep Side Entrance Includes 1 Bdrm, 3pc Bathroom, Kitchen, Private Laundry. Great Income Potential Or Ideal In-Law Suite. Enjoy A Lrg, Fully Landscaped B/Yard W/ A Covered Section For Privacy. Perfect For Summer BBQs Or Relaxing Evenings. This Home Also Features Important Mechanical & Appliance Updates: Windows Replaced In 2019, Furnace (2018), Roof (2019), Brand New Fridge (2024), And A New Hot Water Tank. Extras: 2 Kitchens, 2 Laundry Rooms, 2 Fridges, 2 Stoves, 2 Microwaves. Located Close To YRT Transit, Go Station, Trails, Shopping, And Parks. Top-Rated Schools including Prestigious Private School The Country Day School. Move-In Ready W/ Tremendous Upside. Don't Miss This Rare Opportunity To Own A Fully Upgraded Home In Prestigious Oak Ridges W/ Built-In Income & Outstanding Family Appeal! (id:60569)
90 Broad Way
King, Ontario
Welcome to a truly unmatched residence in the heart of Nobletons elite Via Moto community a 4+1 bedroom, 5-bath luxury estate set on a grand 65 ft wide premium corner lot. Boasting approx. 4,200 sq. ft. above ground and over $200,000 in high-end upgrades, this home defines sophisticated comfort. At the heart of the home lies a designer chefs kitchen featuring top-of-the-line built-in Thermador appliances, quartz counters, and custom cabinetry a statement in both function and elegance. The main floor impresses with soaring 10 ft ceilings, a dramatic curved staircase with iron spindles, and seamless flow through separate living, dining, and family areas, all bathed in natural light. A thoughtfully designed bonus room offers endless possibilities home office, kids' zone, or private retreat. Downstairs, the basement boasts rare 9 ft ceilings, ready to elevate your future vision. With a double car garage, striking curb appeal, and timeless interior finishes, this is more than a home its a masterpiece made for those who expect nothing but the best. Only 2 years old property still under Tarion Warranty. (id:60569)
83 Hilts Drive
Richmond Hill, Ontario
Welcome To This Meticulously Maintained Semi-Detached, Nestled Peaceful Neighborhood. 1st Owner. 2320 Sf as Per Builder. $$$ Upgrades. Amazing Layout Featuring Great room with Gas Fireplace, Dining combined with Family room, 4 Bedrooms + Office Den + Laundry Room on the 2nd floor, Hardwood Floor On Main & upper Hallway, Pot Lights Throughout, Open Concept Kitchen with Quartz Countertop, Stainless Steel Appliances, Gas Stove, Extended Pantry, Deep Sink & Eat-In Central Island. High Ceiling W/ 9 Ft On Main & 2nd. The Basement is newly Finished with Portlights, a 3-pc modern washroom, a 5th Bedroom, a Recreation room, and a Rough-in for another kitchen, There is a place for extra Laundry and there is an opportunity to make a separate entrance to be a fully separate Apartment, Amazing opportunity for INVESTORS, lots of storage space, Fully Fenced Backyard, Extra Wide Garage. Smart Garage Door Opener/Door Bell/Thermostat. Walking Distance To Richmond Green S.S, Richmond Green Park, Library, Home Depot, and Costco. Close To Bayview Secondary School & Christ The King French Immersion School & Hwy 404 And Shops. (id:60569)
Th15 - 382 Highway 7 E
Richmond Hill, Ontario
(Offers Anytime!) Fabulous Family Townhome In An Unbeatable Location Within the Doncrest Community. This Exquisite Townhouse Offers 3 Bedrooms And 4 Washrooms. Boasting 2,170 Sq Ft Of Total Living Space Per Builder's Floor Plan, Soaring 9 Ft High Ceilings On the Main Floor, Hardwood Floors Thru-Out Main & Second Floor, Oak Staircase, Designer Light Fixtures & Freshly Painted. A Well-Designed Open Concept Layout. Large Proportioned Rooms. Ideal Design For Separate Entertaining Or Warm Family Living. Spacious Dining Room Opening Into The Living Room. Chef-Inspired Dream Kitchen With Custom Built-In Cabinetry, Granite Countertops, Center Island With Breakfast Bar, Stainless Steel Appliances. Walk Out To A Rear Deck With BBQ Gas Line. The Generously Sized Primary Suite Features A Large Walk-In Closet, And Spa Like 4 Piece Ensuite. Professionally Finished Basement With Recreation Room, and 3 Piece Washroom. Excellent Location: Close Proximity To Wycliffe Village Plaza, Plenty of Shopping & Restaurants, Banks & Supermarket, Phillips Park & David Hamilton Park, Ed Sackfield Arena & Fitness Centre, Tennis Courts, Mins to Highway 404, 7, & 407. Conveniently Located Minutes Away From Top Ranking Schools: Highly Rated Christ The King CES And Within The Sought-After St. Robert CHS (With IB Program) Zone, This Home Offers The Perfect Blend Of Luxury Living & Family-Friendly Amenities. Maintenance Fee Includes Access To Five Star Amenities Part of the Royal Gardens Condominium Including: Gym/Exercise Room, Golf Simulator, Party Room, Sauna, Rooftop Terrace, Whirlpool/Jacuzzi Tub, Media Room, Outdoor & Underground Visitors Parking, Guest Suites, Snow Removal & Lawn Care In Common Areas, Exterior Maintenance, Window Cleaning, and Building Insurance. (id:60569)







