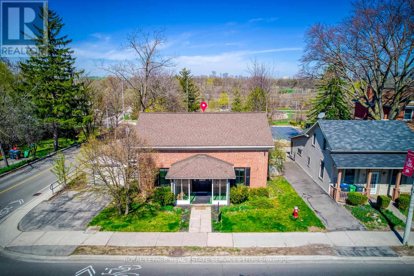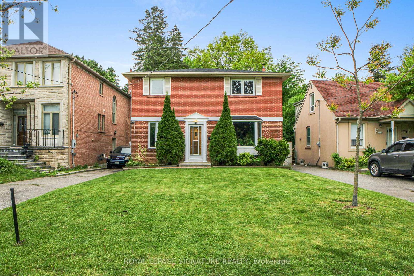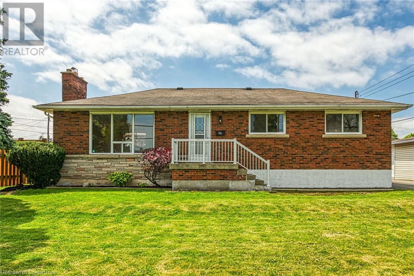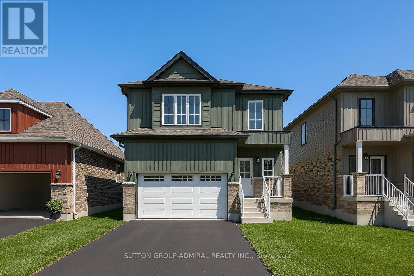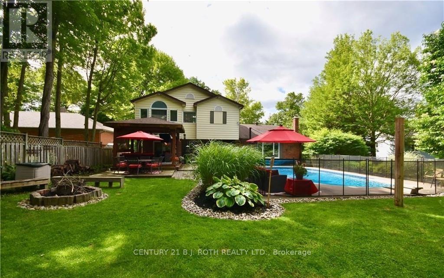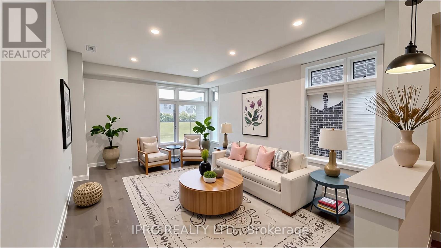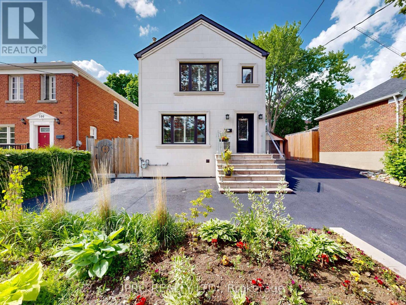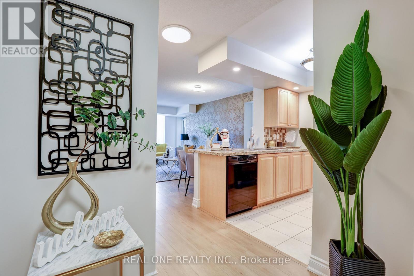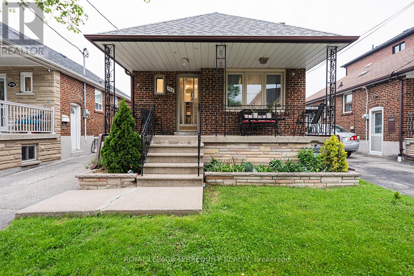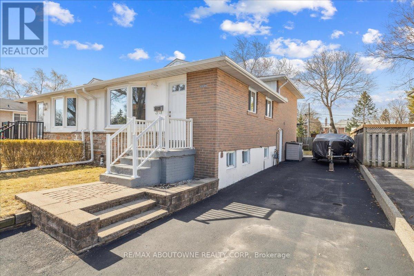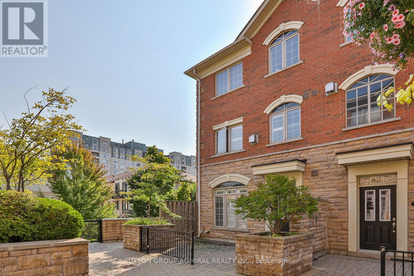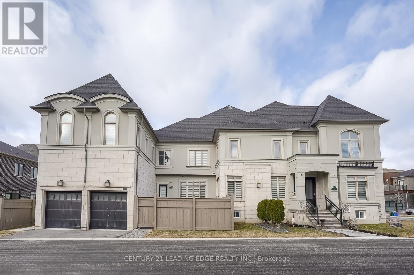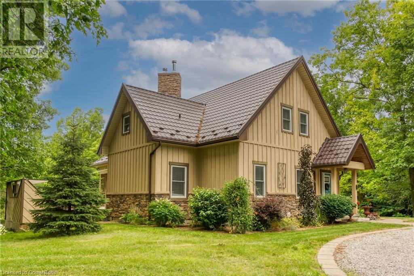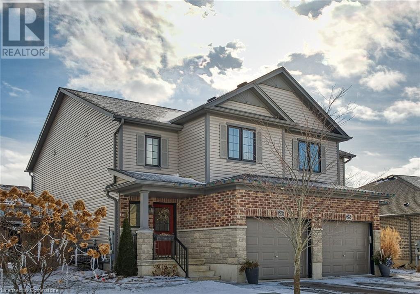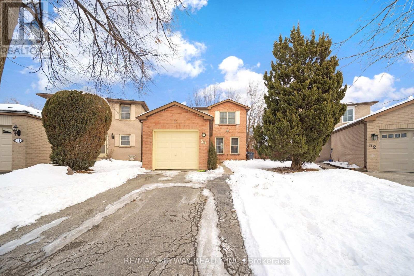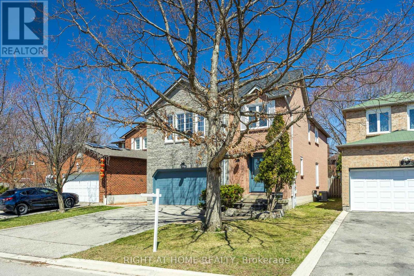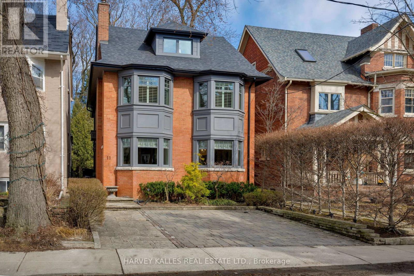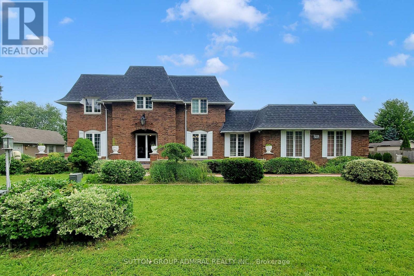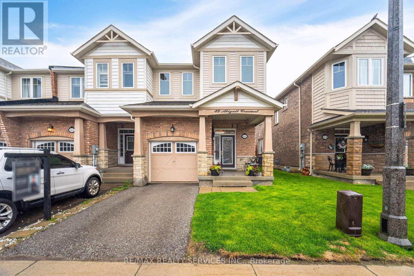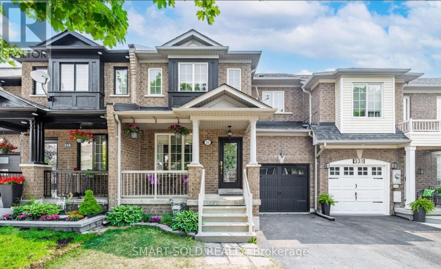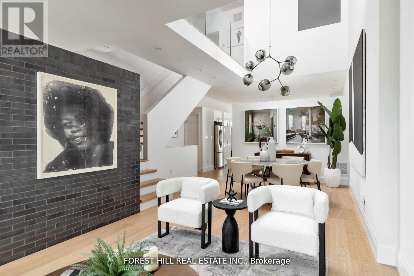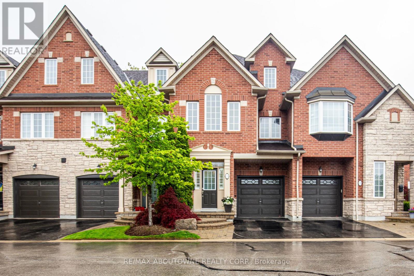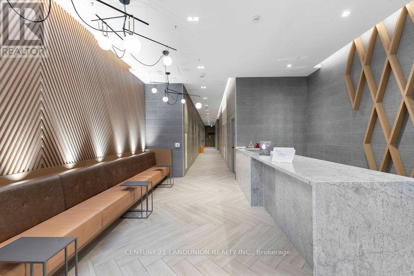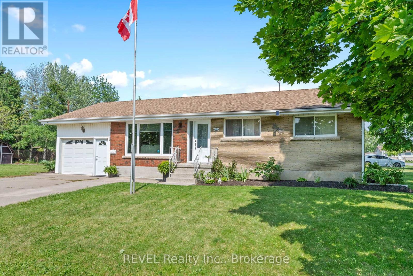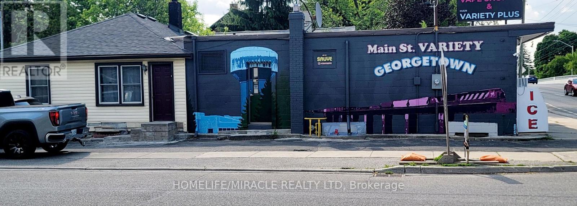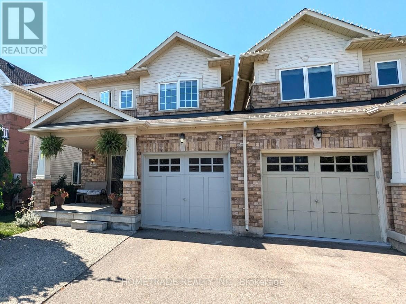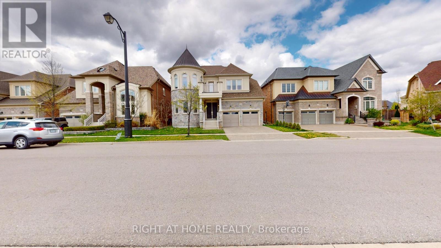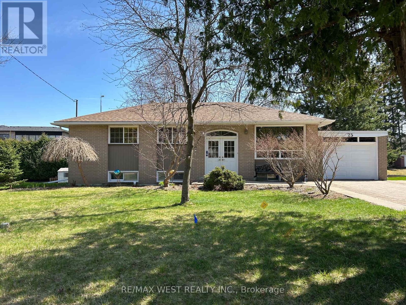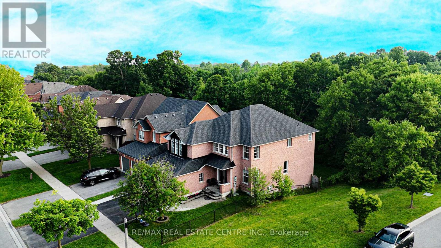317 Queen Street S
Mississauga, Ontario
Great Opportunity for Investment/Live/Work Property Located at the corner of Queen St S & Church St in Famous Destination Olde Village of Streetsville. Residence with Commercial Unit, Zone STR - TR5. Permit issued on 2002-09-05 for Private Office within Single Family Dwelling (No Employees) described as Commercial Office - Single User. Classic Georgian Centre Hall Style - known as the McKeith Home built in 1852 and it is Designated under the terms of the Ontario Heritage Act as part of the Streetsville Heritage Conservation District, refer to Heritage Impact Assessment on file. Potential to convert entire home to commercial office space, Submitted an inquiry to the city. Proposed sketch for additional parking is on file. See sketch of former kitchen, now a blank slate for your dream kitchen. Newly renovated interior, generous size principal rooms, 2238 sq ft of living space. Was used as a Chiropractor Clinic, great street exposure. Backs onto green space and the Credit River ravine, gentle slope with panoramic view. Newly renovated interior, carpet free. Updated furnace & owned hot water tank in 2017. Washer & Dryer. New gas fireplace in living room. (id:60569)
115 Mckee Avenue
Toronto, Ontario
LOCATION LOCATION LOCATION *** Perfect for Builders - Investors - Families/End Users to Live in Now & Build Your Dream Home Later *** Potential to build a multiplex and/or garden suite *** Wonderful Family Home in Sought After Yonge and Sheppard Neighbourhood *** Conveniently located across the street from Mitchell Field Community Centre (which includes both a swimming pool and skating rink) - So much green space to use for a game, stretch or a run *** This is the neighbourhood for suburban living and urban convenience *** Large, deep lot with a beautiful backyard oasis. Tranquility at its best *** Steps to Earl Haig SS, Claude Watson School For The Arts and McKee PS *** Close to both Yonge & Sheppard Subway lines, Bayview Village, shopping and restaurants on Yonge St, parks, trails, tennis and so much more! *** Walk to Metro, Loblaws, Finch and North York Centre TTC stations *** Minutes to the 401 with the 404/Don Valley Parkway and 407 close by *** May qualify for the Low Cost CHMC "Enhanced Construction Loan Program" ***Buyer to Satisfy themselves if they/their project/the property would qualify for the CMHC Loan Program or be eligible to build a multi-unit and/or garden suite (id:60569)
131 Sanatorium Road
Hamilton, Ontario
Welcome to this clean and updated 1180 sq ft bungalow located in the highly desirable Buchanan Park neighbourhood on the West Hamilton Mountain. Renovated in April/May 2025, this home features fresh neutral paint, luxury vinyl flooring throughout, and stylish new interior doors, trim, and modern light fixtures on the main level. Step inside to a bright and inviting living room with large windows, a separate dining area, and an eat-in kitchen. The main floor offers three nicely proportioned bedrooms and a full bathroom—perfect for families or downsizers seeking one-level living. The fully finished lower level expands your living space with a versatile open-concept design, featuring a second kitchen, new vinyl flooring, and a private sleeping area—ideal for an in-law suite, guest accommodations, or a teenage retreat. A separate side entrance adds flexibility and privacy. Enjoy a private backyard complete with a patio and green space—great for relaxing or entertaining. A detached garage and a large driveway provide ample parking and storage. Just steps to shopping, public transit, parks, and schools. Close to Mohawk College, the Meadowlands shopping district, Lime Ridge Mall, and with easy access to highways—this home checks all the boxes for location and lifestyle. Some pictures are virtually staged for added opportunities. (id:60569)
24 Wheatfield Road
Barrie, Ontario
Welcome to 24 Wheatfield Rd- A Stunning Freehold Townhome Built By Pratt Homes Situated in Innis Shore -one of Barrie's most sought-after communities. Many high-end finishes throughout including Dolomite natural stone marble backsplash, quartz countertops, hardwood floors, upgraded hardware, stair case balusters, custom blinds, nest thermostat, water softener, and more! Upper level features a laundry room, primary suite with a large walk in closet and 4pc semi-ensuite bathroom and additional two bedrooms. Custom zebra blinds throughout. With easy access to Highway 400, commuting to Toronto and nearby areas is a breeze. Families will appreciate the proximity to top-rated schools, parks, and sports facilities. Walking distance to GO Station! Don't miss this opportunity to own a beautiful townhome in a growing community! (id:60569)
72 Severino Circle
Smithville, Ontario
Welcome to 72 Severino Circle. Located in a quiet family friendly neighbourhood. Built by Phelps homes, featuring both style and functionality with plenty of quality upgrades. Custom cabinetry, extra lighting and a fully finished basement, with a walk out to a lovely patio. Entering the home, you are met with a spacious entrance, closet space and garage access. The stylish eat-in kitchen/dining area is designed for effortless organization and easy meal preparation. The dining room sliding door opens to a 2nd floor deck to enjoy your morning coffee or evening drink. The cozy living room features a relaxing space. On the 2nd floor is the master bedroom, a beautiful modern ensuite, spacious walk-in closet. The second (walk in closet) and third bedrooms are generously sized. A beautiful 4 pc bath and 2nd floor laundry room and 2 linen closets complete the upstairs. The fully finished basement features a walk-out to a patio with an abundance of natural light, seamless indoor/outdoor flow for relaxation and entertainment.A beautiful 4 pc bath with modern finishes. The utility room for extra storage. Conveniently located near gyms, restaurants, coffee shops, parks and schools. A short drive to the QEW and surrounded by Niagara’s picturesque wine region. Upgrades include - upgraded flooring, lots of extras in the kitchen, extra lighting in the kitchen and great room, upgraded electrical with 200 amp service, and sewer backflow preventer to protect the home. (id:60569)
87 Fallingbrook Road
Toronto, Ontario
Welcome to 87 Fallingbrook Road, an extensively renovated raised bungalow in one of Toronto’s most coveted neighbourhoods. Designed with comfort, style, and versatility in mind, this home offers exceptional living inside and out. Step into the bright, open-concept main floor where the living and dining areas connect effortlessly to a chef’s kitchen designed to impress- all centered around a stunning custom fireplace mantel that adds warmth and character to the space. Enjoy quartz countertops, stainless steel appliances and a designer backsplash. Off the dining area, a bonus office space offers the perfect spot for working from home or a quiet place to unwind, with direct access to the private backyard. Two generous bedrooms are tucked quietly down the hall, including a serene primary retreat with crown moulding, hardwired internet, and a custom-built closet designed for style and storage. The main bath offers a glass-enclosed shower and built-in cabinetry. The fully finished basement is a true in-law suite, complete with egress windows, ensuite laundry, separate entrance, and full sound and fire separation. A sink rough-in in the second bedroom adds potential for a home business! Step outside to your private, low-maintenance backyard oasis with professional landscaping, ambient lighting, a mature oak tree, and a retractable awning to relax outdoors. BONUS: The fully legal, insulated shed is a true extension of the home—ideal as a gym, studio, or escape space, with heating, cooling, skylights, pot lights, a smart lock, and its own panel. Additional highlights include 200 AMP service ,EV charger rough-in, WiFi-controlled garage and shed, sump pump, backwater valve, R70 attic insulation, owned water heater and a comprehensive fire/safety system with sprinklers. Close to schools, the lake, and all city amenities—this home is move-in ready, tech-savvy, and truly one of a kind. (id:60569)
32 Hillcroft Way
Kawartha Lakes, Ontario
Discover The Charm Of 32 Hillcroft Way, Bobcaygeon - A Brand New, 4 Bedroom, 3 Bathroom Home With 9 Ft Ceilings, Backing Onto A Serene Ravine. Perfectly Situated In The Picturesque Cottage Country, Just 2 Hours' Drive From Toronto, This Property Offers The Best Of Both Worlds: Peaceful Country Living And Convenient Access To Urban Amenities. Experience The Seamless Flow Of The Open-Concept Kitchen, Dining, And Living Areas, Perfect For Entertaining And Everyday Living. The Large Windows Flood The Space With Natural Light, While The Walkout To The Backyard Provides Easy Access To The Beautiful Outdoors. The Spacious Primary Suite Boasts Its Own Ensuite And Walk-In Closet, Offering A Private Retreat Within Your Home. Located Just Second Line From The Waterfront, This Home Offers The Tranquil Atmosphere And Scenic Views Of Sturgeon Lake. Bobcaygeon, Known For Its Friendly Community, Is Nestled Along The Shores Of The Trent Severn Waterway. This Charming Town Is A Hub Of Kawartha Lakes, Offering Endless Opportunities For Boating, Fishing, And Other Water Activities. Enjoy The Convenience Of Being Just Steps Away From Boutique Shops, Delightful Restaurants, And Local Entertainment. This Property Is Ideal For Both Investors And End Users, With The Potential For Use As An AirBnB. Embrace The Pleasures Of Living In A New Community Development That Is Just Minutes Away From Shopping, Dining, Medical Facilities, And Much More. Located In A Growing Area, Bobcaygeon Is Seeing Exciting Developments, Including Enbridge's Main Line Project, Enhancing The Infrastructure And Adding To The Areas Appeal. Dont Miss The Chance To Make 32 Hillcroft Way Your New Home, Where Every Day Is A Celebration Of Lifes Finest Pleasures In The Heart Of Beautiful Bobcaygeon. (id:60569)
32 Wattie Road
Springwater, Ontario
Welcome to 32 Wattie Road, Midhurst Luxury Family Living on a Premium Lot! Experience refined living in this beautifully updated two-storey detached home, offering 5 bedrooms and 3 bathrooms in the highly sought-after and prestigious community of Midhurst. Set on a massive 111 x 190 ft private lot, this stunning property features a fully fenced backyard, inground pool, and mature trees perfect for privacy, entertaining, and outdoor enjoyment.Inside, the home boasts a spacious and functional layout designed for modern family life. The renovated eat-in kitchen features granite countertops, stainless steel appliances, a gas range, custom cabinetry, and direct walkout to the backyard patio. The formal dining room and bright living room with a gas fireplace are ideal for hosting, while the cozy sunken family room with a wood-burning fireplace creates the perfect space for relaxation. Enjoy the convenience of a large main floor laundry/mudroom with built-in storage and inside access to the double garage a perfect drop zone for busy families. Upstairs, the primary bedroom retreat is filled with natural light and features Jatoba Brazilian cherry hardwood floors, an updated 3-piece ensuite, and a walk-in closet. Three additional generously sized bedrooms and a modern 4-piece main bath provide ample space for family and guests.The finished basement offers excellent multi-functional living space, including a spacious recreation room, fifth bedroom (ideal for an office or gym), and a large storage area.This incredible property offers a rare combination of size, privacy, location, and upgrades. Perfect for families seeking both luxury and functionality in a well-established neighbourhood. Book your private showing today this is Midhurst living at its best. (id:60569)
1818 Donald Cousens Parkway
Markham, Ontario
Experience luxury living in this exquisite semi-like or end-unit freehold townhome built by the renowned Madison Group in the sought-after Cornell Rouge community! Less than 1 year old and still under full Tarion warranty, this 4-bed, 4-bath home offers nearly 2,400 sq.ft of bright, open-concept living with soaring 9-ft ceilings and premium finishes throughout. Over $150K in tasteful upgrades, including gleaming hardwood floors, upgraded chef's kitchen, and spa-inspired 5-piece ensuite in the spacious primary suite. Oversized windows flood the home with natural light. Enjoy the flexibility of a rare blank-slate basement over 650 sq.ft with an easy option to convert the separate entrance, perfect for extended family or future rental income. End-unit layout offers the privacy and curb appeal of a semi-detached with 2.5 parking spaces. Located minutes from top-ranked schools, parks, community centre, transit, and the breathtaking Rouge National Urban Park. This is an incredible opportunity to own a modern, move-in-ready home in one of Markham's most vibrant and growing communities! Some photos are virtually staged. (id:60569)
16 Chester Crescent S
Halton Hills, Ontario
Location! Location! Location! Welcome to 16 Chester Crescent. This property has absolutely everything you need and more. Quiet street fabulous neighborhood, close to 3 schools that are all just a short walk away, convenient for shopping or commuting. This property is truly an entertainers dream both inside and outside. Stunning open concept kitchen with granite countertops, stainless steel appliances, gas fireplace and 2 separate islands that are moveable. Separate living and dining room areas for those more formal events. Main floor laundry and garage access to tons of storage space are there for your convenience. Second floor offers you four good size bedrooms, great for larger family. Primary bedroom has a walk in closet with a lovely 4 piece ensuite. There is a full unfinished basement with a bathroom rough in and a cold room. This space is a blank canvas just waiting for you to create your ideal living space. there are so many options with this space. If you are looking for a backyard paradise then look no further. This outdoor space is low maintenance with a fabulous in ground swimming pool with interlock patio all around, a pool hut with electricity and natural gas hookup for your barbecue. This is the perfect space for creating memories, loads of family fun, entertaining or just relaxing. Come and see everything this inviting family home offers. There is an extensive list of upgrades that have been done. (id:60569)
11 Gatcombe Circle
Richmond Hill, Ontario
High-End Renovated Home Offers Modern Kitchen W/Top Of Miele Appl's, Quartz C/Tops, Hardwood Floor, Coffered Ceiling, Crown Moulding, Stained Oak Staircase W/Iron Pickets, Wall Paneling/Wainscoting, Smooth Ceilings, Solid Interior Doors, Custom Entry Door, Oversized Casing & Baseboards, LED Pot lights. Marble Master Ensuite (10Ft Shower) W/Heated Floor, Custom Wine Rack & Sauna. (id:60569)
411 - 1 Falaise Road
Toronto, Ontario
1 bed + Den Condo unit, The Den can be converted into an Office or 2nd bedroom, including a closet! Ideal for working from Home. It comes with a locker and 1 parking space! The balcony opens to lush green gardens & trees. The fully renovated unit costs over $9000, with freshly painted walls, vinyl flooring, and NO CARPET. Modern concept Kitchen with Elegant backsplash, sliding glass bedroom door, Pet allowed with Restrictions. Close to All Amenities: a few minutes' bus to Centennial College, U of T Scarborough Campus, Pan Am Centre. Close to Bank, Restaurants, Grocery Stores, Parks and TTC stop, Near to GO Station, Hwy 401. (id:60569)
98 Poyntz Avenue Sw
Toronto, Ontario
Beautifully designed house, perfectly situated on a DOUBLE LOT(50 by 110)located at 98 Poyntzin the heart of West Lansing. Step into luxury living in this stunning two-story detached home, ideally situated on a premium 50 ft lot in one of North Yorks most coveted neighborhoods. Just steps to Yonge-Sheppard subway station, Highway 401, shops, restaurants, and more this location is truly unbeatable.3 Spacious Bedrooms, each Bedroom Features Its Own Ensuite,5-Bathrooms.Chefs Kitchen with oversized center island, custom cabinetry & top-of-the-line built-in appliances Sun-Drenched Open Concept Main Floor with elegant finishes and abundant natural light Generous Backyard with endless potential for a playground, garden oasis, or even a swimming pool Meticulously designed with comfort and modern elegance in mind, this home checks all the boxes for growing families or savvy investors alike. Walk to grocery stores, restaurants, coffee shops, parks, and movie theatre. Urban convenience meets suburban charm. Don't Miss This Rare Opportunity to Own a 50-foot lot home in a premium neighborhood for the price of a 25-footer. 98 Poyntz Avenue -The Lifestyle You Deserve Awaits. (id:60569)
1121 - 500 Doris Avenue
Toronto, Ontario
Does Your Dream Condo Await? Discover It Here! Welcome to this exquisite 2-bedroom, 2-bathroom corner unit, masterfully built by Tridel, Toronto's renowned name in quality living. Designed with a smart split-bed layout, this condo offers both privacy and style. Inside, you'll find modern wide laminate floors, all new curtains installed throughout the condo for added elegance and privacy, a modern kitchen with sleek granite countertops and stainless steel appliances, perfect for cooking enthusiasts. The primary suite is your personal haven, featuring his-and-hers closets and a spacious 4-piece ensuite. The luxury continues with premium amenities: a cutting-edge gym, relaxing sauna, chic party room, and a stunning rooftop deck with panoramic views. Guest suites and ample visitor parking make hosting effortless. Prime Location, Unmatched Convenience: your steps from Finch Station, Metro Supermarket, boutique shops, and diverse dining. Commuters will love the quick access to Highways 401 and 407.Value Meets Opportunity: With some of the lowest condo fees around, this property is more than a home, its a smart investment in a thriving area. Ready to see if this is your perfect fit? Schedule a viewing today and step into your future! (id:60569)
200 Klager Avenue
Pelham, Ontario
Welcome to 200 Klager Ave a breathtaking 2005 sq ft freehold corner unit townhome. As soon as you finish admiring the stunning modern architecture finished in brick & stucco step inside to enjoy the incredible level of luxury only Rinaldi Homes can offer. The main floor living space offers 9 ft ceilings with 8 ft doors, gleaming engineered hardwood floors, pot lights throughout, custom window coverings, a luxurious kitchen with soft close doors/drawers & cabinets to the ceiling, quartz countertops, a panelled fridge & dishwasher, 30" gas stove & a servery/walk-in pantry, a spacious living room, large dining room, a 2 piece bathroom and sliding door access to a gorgeous covered deck complete with composite TREX deck boards, privacy wall and Probilt aluminum railing with tempered glass panels. The second floor offers a loft area (with engineered hardwood flooring), a full 5 piece bathroom with quartz countertop, separate laundry room with front loading machines, a serene primary bedroom suite complete with its own private 4 piece ensuite bathroom (including a quartz countertop, tiled shower with frameless glass) & a large walk-in closet with custom closet organizer, and 2 large additional bedrooms (front bedroom includes a walk in closet). Smooth drywall ceilings in all finished areas. Triple glazed windows are standard in all above grade rooms. The basement features a deeper 8'4" pour, vinyl plank flooring, a 4th bedroom, 3pc bathroom and a Rec Room. 13 seer central air conditioning unit and flow through humidifier on the forced air gas furnace included. Sod, interlock brick walkway & driveways, front landscaping included. Located across the street from the future neighbourhood park. Only a short walk to downtown, shopping, restaurants & the Steve Bauer Trail. Easy access to world class golf, vineyards, the QEW & 406. 30 Day closing available - Buyer agrees to accept builder selected interior and exterior finishes. As low as 2.99% financing available - See Sales Re (id:60569)
5260 Dundas Street Unit# C319
Burlington, Ontario
1 bed, 1 bath + den stylish condo in the desirable Orchard community. 1 parking, Access to balcony. Nice size bedroom. Well-appointed Full Bathroom. Amenities include: luxurious contemporary designer lobby with on-site concierge, gym, plunge pools with men & women’s change rooms, party room, games room & outdoor upper & lower terrace. Great location for commuters, walk to shopping, schools, park sand hiking trails. Features Area Influences: School Bus Route ,Close to restaurants, shopping, Hwy 407, 403,QEW. (id:60569)
968 Castlefield Avenue
Toronto, Ontario
For a buyer who appreciates quality! Renovated! Great for Investor or move in! Extra income potential. Four bedrooms altogether. One bedroom In-law basement apartment with walk up access along with additional one bedroom with access from the side door. Updated living room and basement windows! Centre Island installed in kitchen, Quartz Counter Top! Beam installed on main floor ceiling! Vinyl flooring in basement with bathroom redone! Garage/office has insulated, floors, ceiling and walls with Smart Phone Thermostat Baseboard Heater. Lights controlled by Voice command. (2023) Driveway can park 3 cars! Close to West Preparatory School, Fairbank Memorial, Sts Cosmas and Damian Catholic School, Short distance to Glencairn and future Eglinton Subway! (id:60569)
1536 Kirkrow Crescent
Mississauga, Ontario
Gorgeous Newly Renovated Home In High Demand And Safe Family Friendly Area, Hardwood Flooring, Excellent Layout Top to Bottom. Separate Living Rm/Family Rm and Dining Area with Beautiful Kitchen with Granite Countertops and Updated Cabinetry, Pod Lights Throughout the House, Generously Sized 4 Bedrooms, Full Finished Basement, Stamped Concrete Driveway, 5 min to Heartland Shopping Center. Under 10 min to Hwy 403 / 401 / 407, Credit Valley Hospital. Close To Schools, Parks. (id:60569)
127 Marigold Gardens
Oakville, Ontario
Welcome to This Executive Luxury Townhouse Make It Your Home!Never lived in brand new! This stunning executive townhome offers a spacious, bright layout with 9-foot ceilings and exceptional finishes throughout. Only attached by the garage, it provides a sense of privacy and tranquility. Step into an impressive entrance that leads to a sun-filled living room with elegant hardwood flooring. The gourmet kitchen features stainless steel appliances, quartz countertops, a stylish backsplash, and ample storage space, and it overlooks a cozy family room perfect for both entertaining and everyday living. Up the solid oak staircase, you'll find a large primary bedroom with a spa-like ensuite, along with two additional generously sized bedrooms and a full bathroom.Enjoy convenient access from the garage to the private backyard. Located near a major waterpark, top-rated schools, highways, shopping, transit, and more this home blends luxury, comfort, and unbeatable convenience in a prime location. **EXTRAS** S/S Fridge, S/S Stove, S/S Dishwasher, Washer, Dryer, Central Vacuum, Garage door opener with remote (id:60569)
1238 Napier Crescent
Oakville, Ontario
Welcome to a truly unique opportunity in Oakville's sought-after College Park community. Perfect for multi-generational families or investors looking for flexibility and income potential. This semi-detached home is set up as two fully self-contained units, each with its own private entrance, kitchen, laundry, and living space. Upstairs, you'll find a bright and functional unit with two bedrooms, a four-piece bathroom, full kitchen, and in-suite laundry, ideal for extended family, in-laws, or tenants. The main unit offers three bedrooms, two four-piece bathrooms, a spacious kitchen, and its own laundry as well, making it a comfortable space for a larger family or separate rental. Sitting on a generous 35 x 125 lot, the home features a private driveway with room to park up to five cars, along with a backyard space thats full of potential. Whether you choose to live in one unit and rent out the other, accommodate family members under one roof with privacy, or lease both units for a projected $5,000/month in income, this property checks all the boxes. Its conveniently located close to Sheridan College, great schools, parks, shopping, transit, and easy highway access, making it a smart choice for both lifestyle and investment. Don't miss your chance to own a rare and versatile property in one of Oakville's most family-friendly neighborhoods. (id:60569)
12 - 8 Brighton Place
Vaughan, Ontario
Welcome to This Beautiful End Unit Townhome, Rarely Available in This Highly Desirable Community. The Stunning Corner Unit Has 3 Bedroom, 3 Bathroom, Boasts 9' Ceilings, Extra Windows, and a Skylight That Brings in Plenty of Natural Light. Features an Open-Concept Modern Kitchen with S/S Appliances and Granite Countertops. The Spacious Master Bedroom Includes a 5-Piece Ensuite Bathroom. Additional Amenities Include Two Underground Parking Spots, a Private Front Patio with a Gas BBQ Line, and a Balcony. The Property is Conveniently Located Near Transit, Shopping, Restaurants, Parks and More. This Area is Also Home To Several Reputable Schools, Making It an Ideal Location for Families. (id:60569)
18 Callisto Lane E
Richmond Hill, Ontario
A Unique & Elegant Custom Built Semi-Detached over 5000 total living space. Beautiful landscaping Corner House In Observatory Hill. 4 Bedroom ( 2 EnSite bathroom)+ Library on Ground Floor+ Great Room could convert to 5th bathroom. Extra 614 Sq. ft. COACH HOUSE(with full kitchen, Bathroom & Laundry) a One bedroom unit At The top of the Garage for potential Rental income provided w/Sep Entrance and lovely side garden. Finished Basement with Two bedrooms bright window & Closet , living room with Full kitchen and 1 full bathroom. Seller paid extra on many upgrade home. Custom Build Top Tier Granite Counter Top And Backsplash, Crystal chandeliers brings out the elegant and unique lay out of this limited floor plan built by builder. Only 3 in the neighborhood. Upgrade Suspended Harwood Stairs With Wooden Floor Throughout The House. Oversized Large Windows Inviting Natural Sunlight, Pot Lights; Through Out Whole House, Kitchen With Centre Island, European Style Cabinets; Wrought Iron Spiral Staircase To 2nd Floor, many upgrades from Builder & Owner personal add-on upgrade. Patio In The Front Yard. 10"Ceiling on ground Floor and Master bedroom. Second Bedroom has a Cathedral ceiling which also could use as a master bedroom. Main floor 10" ceiling. Upper and basement has a open concept 9" ceiling. (id:60569)
971 Charlotteville 10 Road
Simcoe, Ontario
Welcome to your dream retreat just outside the charming town of Simcoe! This custom-built home offers unparalleled comfort and breathtaking views of lush greenery, promising a serene escape from the bustle of the city. The main floor features a spacious open concept design, ideal for both entertainment and everyday living. Cozy fireplaces on the lower and main levels add warmth and ambiance on cooler evenings, creating the perfect atmosphere for relaxation. On the main level, discover the tranquil master suite, a true sanctuary with its own private access to the balcony overlooking the scenic backyard. Additional bedrooms upstairs provide ample space for family and guests. For added flexibility, the finished basement w/ walkout includes two more bedrooms and a full bathroom, along with a versatile kitchenette and a rec room that can be customized to suit your lifestyle needs—whether it's a home theater, fitness area, or game room. Outside, you will find the 2 car detached garage w/unfinished loft space. You can also enjoy summer evenings sitting at any of the multiple seating areas, perfect for unwinding while taking in the beauty of the landscaped gardens and mature trees that surround the property. Located just minutes from Simcoe, peaceful countryside living with easy access to urban conveniences, including shops, restaurants, and schools. Don't miss your chance to own this extraordinary home where every detail reflects quality and a commitment to quiet, comfortable living (id:60569)
26 Basswood Road
Simcoe, Ontario
With too many upgrades to mention, 26 Basswood is a modern semi-detached that shows better than new. An open main floor plan, generous sized garage, 14x14 workshop/mancave with concrete floor and hydro, hot tub, low maintenance flag stone patio and modern kitchen are all standout main level features. The second story includes 3 bedrooms, principal bathroom and a master bedroom with private ensuite and oversized walk-in closet. The recently finished basement includes a cozy family room with fireplace and large utility area for storage. See photos and virtual tour for more details. (id:60569)
344 Paliser Crescent S
Richmond Hill, Ontario
***60 Ft Wide Premium Lot!*** Discover this sun-drenched, south-backing detached bungalow nestled in the heart of Richmond Hill's highly sought-after Harding neighborhood! This charming 3+1 bedroom, 2-bathroom home offers a spacious living/dining room warmed by a fireplace, gleaming hardwood floors, elegant crown moulding. The finished basement provides valuable extra living space.Location is paramount! Situated on a quiet street, you're steps away from top-ranked Bayview S.S. Enjoy unparalleled convenience with parks, the community centre, T&T Supermarket, malls, and various amenities within easy reach. Excellent transit options include nearby bus routes and the GO Train station. Commuters will love the quick access to Hwys 7, 407, and the 404 is just a 10-minute drive away. A fantastic opportunity in a prime, family-friendly community! (id:60569)
19 Ransom Street
Halton Hills, Ontario
Located in a desirable, family-friendly neighbourhood on a cul-de-sac, this beautifully updated home offers an impressive blend of comfort, style, and functionality. The main floor open-concept layout features a recently renovated kitchen with sleek counters, cabinets, and refined finishes including classic subway tile backsplash, a stylish bistro station and a cozy built-in lounge bench. The adjoining dining room flows into a bright and airy living space with a build it hutch, while a walk-out leads to a raised deck that overlooks the peaceful, fully fenced backyard perfect for both relaxation and entertaining. Every detail, including the updated 2pc has been tastefully modernized. Updated windows throughout the home invite an abundance of natural light, enhanced by pot lighting to add a warm and welcoming ambiance. Upstairs, hardwood flooring accent each bedroom and has a spacious updated bathroom offers elegant marble tiles. The principal bedroom offers a full wall of closet space, offering exceptional storage. The recently finished basement provides additional living space, complete with a gas fireplace, built-in storage, and a modern bathroom. Additional highlights include no rental equipment allowing you to save money, inside access to the attached garage and outside parking for 3+ cars. The pet-friendly fenced backyard is a tranquil escape, featuring stone walkways, a 2021 hot tub, and a serene pond with a cascading waterfall creating the perfect space for the whole family to enjoy. Less than 15 minute walk to the Go Train and minutes walk to Ferry Lake and Prospect Park. (id:60569)
99 Wainfleet Crescent
Vaughan, Ontario
Exceptional Luxury Living in the Prestigious Lindvest Community. Welcome to The Turnstone Model-a truly remarkable luxury residence perfectly situated on a quiet, sidewalk-free street with two full size garage spaces and room for six car on the driveway in the sought-after Lindvest Community. Set on an expansive 60-foot lot with side separate entrance to basement ideal for future use, this beautifully upgraded home offers over 4,200 sq. ft. of refined above-grade living space, masterfully designed for both comfort and sophistication. Step inside to discover 5 generously sized bedrooms, each featuring its own ensuite bath and walk-in closet, along with a convenient upper-level laundry room. The main floor impresses with soaring 10-foot ceilings, elegant engineered hardwood flooring, custom pot lighting, and thoughtful design touches throughout. At the heart of the home is a chef-inspired kitchen, outfitted with commercial-grade appliances, a walk-in pantry, a second prep sink, extensive cabinetry, and Quartz countertops. A large center island anchors the space-ideal for culinary creations and family gatherings a like. The Primary Bedroom Wing is a luxurious retreat, complete with a cozy fireplace, a large dressing room and a walk-in closet, and a spa-like ensuite featuring a glass-enclosed shower and freestanding soaker tub. Each additional ensuite has been tastefully designed, delivering comfort and style for every family member. This sun-drenched home is the epitome of modern elegance and family-focused living, nestled in a growing, vibrant neighbourhood. Don't miss the opportunity to make this exquisite property your forever home. (id:60569)
50 Festoon Place
Brampton, Ontario
Welcome to this stunning detached home situated on a premium pie-shaped lot! This property offers 3+1 Bedrooms and 3 Baths. 4th bedroom in the basement with a 2pc bath and a large rec room. Separate laundry in the basement. Open concept main floor with a living and dining area. Upgraded kitchen with white cabinets and ceramic backsplash. Very convenient location close to parks, schools, public transit and shopping ! No sidewalk! (id:60569)
1329 Sweetbirch Court
Mississauga, Ontario
Welcome to this well maintained, ideally located 4+2 bedrooms, 4 bathrooms house situated in desirable Creditview area of Mississauga only minutes away from Erindale Go Train Station, Golden Square Centre, UofT Campus and major highways. Modern open-concept kitchen with a stainless steel appliances overlooking the open concept family room with a wooden fireplace and hardwood flooring throughout. Large master bedroom has walk-in closet and an ensuite bathroom. Professionally finished basement contains a large great room, separate laundry room, two bedrooms and could be easily converted into In-Law Suite. The house has an attached two-car garage, central vacuum cleaner, recently replaced roof (2025) and central air conditioner (2023). (id:60569)
11 Hawthorn Avenue
Toronto, Ontario
Nestled in prime South Rosedale & featured in 'Style at Home' Magazine this stunning 4BR plus office,5-bathroom family home sits on a rare 35 by 150-foot pool size lot & offers over 3800 sqft of elegant living space incl LL. With gorgeous curb appeal on one of Rosedale's most a sought-after family-friendly streets, this residence blends timeless charm with modern luxury. The welcoming front foyer features a beautifully appointed 2-piece bathroom, with rich oak hardwood floors extending throughout the home. The open-concept living & dining area boasts bay windows, a wood-burning fireplace, exquisite leaded glass windows, and custom built-in bookcases. A spectacular walnut chef's kitchen serves as the heart of the home, featuring a long breakfast island, marble countertops, a Butler's pantry and an open flow to a cozy sitting area and breakfast nook overlooking the private deep backyard oasis, perfect for entertaining. A convenient & functional mudroom with built-in closets provides direct access to the outdoors. The 2nd floor offers a luxurious and spacious primary bedroom with large sitting area, brand new ensuite bathroom, bay windows, & ample storage. A bright 2nd bedroom features an artisan tin ceiling, while a light-filled office includes wraparound windows & a built-in walnut entertainment unit overlooking the backyard. A charming sitting area on 2nd floor landing perfect for a reading nook, & a brand new two-piece bathroom complete this level. The 3rd floor has 2 beautiful bedrooms, both with broadloom, large windows, closets, & LED lighting. A luxurious 4-piece bathroom features marble finishes & heated floors. The finished basement offers heated floors, built-in speakers, a spacious laundry room, abundant storage, & a large rec room-perfect for family activities or entertaining. Located in one of Toronto's most prestigious neighborhoods, this home is close to the TTC, DVP, downtown, and top-rated schools, including Branksome Hall and Rosedale Public School. (id:60569)
6916 Garner Road
Niagara Falls, Ontario
Beautifully maintained and renovated 2 storey house on almost one acre lot boasting 4,000 SF floor space above the ground plus finished basement. 4 bedrooms on 2nd floor with renovated 2 bathrooms and 2 large great room/office on the ground floor with renovated kitchen (2021). New side roof shingles (2021). The most desirable water radiant heating and a separate central AC systems. New instant hot water system (2023, rental). Proximity to renowned secondary and elementary schools. Walking distance to Costco, Walmart, FreshCo and Metro. The new General Hospital is under construction nearby. Active development of houses, condos and THs are just steps away. Virtual Tour and Floor Plans are attached. Just next to this property, there is new TH of 7 units and the lot size is a half of the subject property. Great opportunity to the Buyer as a resident and/or for development. Seller is retiring. **EXTRAS** The lot size can be developed for 4 detached houses or more than 14 THs or 3-4 storeys condo APT as per City. This is the immediate potential. Survey is attached. Additional over sized detached garage with power and water supply. (id:60569)
42 Abigail Crescent
Caledon, Ontario
Gorgeous and beautiful 3 Bedroom home in prestigious neighbourhood with lots of great features like Hardwood floors, Oak Stairs, Separate Driveway, Upgraded Front Door, Door to Garage from home, Good size Kitchen with S/S Steel Appliances, Quartz Countertop, Gas Fireplace, Laundry 2nd Floor, Good Size Backyard and Lots More!!!!! (id:60569)
333 Flagstone Way
Newmarket, Ontario
NO REAR NEIGHBOURS! WALK-OUT BASEMENT! Enjoy ultimate privacy with a beautifully open backyardno homes behind you. The walk-out basement adds incredible versatility, perfect as an entertainment space, home office, gym, or even all three!This stunning, move-in-ready freehold townhouse offers 3 spacious bedrooms and 3 bathrooms, including a private primary ensuite. Hardwood floors flow throughout the main and upper levels, adding warmth and elegance. The bright, eat-in kitchen features stainless steel appliances and large windows that fill the space with natural light.Step out from the dining area onto your private balconyideal for morning coffee or evening wine in total seclusion. Enjoy the convenience of a private driveway and a built-in garage, offering parking for up to 3 vehicles.Located in a family-friendly neighbourhood with access to excellent schools including Phoebe Gilman PS and Poplar Bank PS (with French Immersion). Minutes to shopping plazas, Costco, restaurants, cafes, HWY 404, and Newmarket GO Bus Terminalthis home truly has it all. (id:60569)
49 Brookfield Street
Toronto, Ontario
Welcome to Brookfield House, the ultimate blend of architectural mastery and urbane sensibility in the heart of Trinity Bellwoods. A thoughtfully designed true family home built by Blue Lion Building for the firm's own architect. The emphasis on high-quality architecture and attention to detail make this home a masterwork of light, volume, and space. Anchored by a soaring 27-foot atrium that funnels natural light into the heart of the home, each graciously proportioned room functions as a canvas to showcase its future owner's personality. Entertaining is effortless in the spacious living and dining room, where oversized windows flanked by custom drapery flood the space with natural light. The bulkhead-free ceilings add to the seamless scale of the home. Wire-rubbed white oak hardwood floors contrast with the charcoal brick feature walls, creating an ambiance of warmth and sophistication. Step through to the rear half of the home into the spacious kitchen and large family room, featuring a generous run of custom white lacquer cabinetry, complimentary Caesar stone countertops, and stainless steel appliances. The backyard is an urban oasis with irrigated landscaping by BSQ Landscape Architects, connected directly to the rare 2-car garage with laneway access. The second floor overlooks the dining room and accesses the spacious primary bedroom featuring a 6-pc en-suite and a large W/I closet. Three other large bedrooms with W/I closets add to the functionality of the home. The third floor features a flex-space lounge and is surrounded by inspiring city views, while the fully finished basement adds more functional space. Brookfield House is truly a home with no compromises - the ultimate blend of form and function. **EXTRAS** See the Features & Finishes sheet for all details. Steps to Trinity Bellwoods Park and the best restaurants & shops of Ossington and Queen Street. Laneway house report available. (id:60569)
7534 Merritt Avenue
Niagara Falls, Ontario
Great sized 2 bedroom bungalow perfect for those looking to downsize. No Rear Neighborus and backing onto a park, privacy is a main attraction to this backyard. The Main floor features a spacious living room, dining room, eat in kitchen with newer appliances. A bonus room that leads to the deck and backyard. 2 Main Floor Spacious Bedrooms, Primary features a 3 piece ensuite. Mud Room has previous laundry room hook ups on the main floor. Current Laundry in the Basement. The fully finished basement features a large rec room, a 3 piece bath, large laundry room and bonus room. Come make this home your own (id:60569)
9765 Tenth Sideroad
Erin, Ontario
Welcome to 9765 Tenth Sideroad 10 Erin!! An incredible opportunity to own a picture-perfect 1.93 Acre private oasis in South Erin. Property Highlights: Charming 2- Bedroom Bungalow with warm, inviting principal rooms. Cozy Dining Room with a wood-burning fireplace. Massive Heated Shop - 50'x30' Future Building with Storage loft. Detached 2-Car Garage with leisure cave loft, a wood stove, and plenty of parking on the long driveway. Beautiful Outdoor Space featuring majestic trees, a quality hot tub, and a covered gazebo patio. Peaceful, Sought-After Location - tranquil, scenic, and full of charm. Whether you're looking for a hobbyist's paradise, a quiet retreat, or a move-in-ready home with workshop space, this property checks all the boxes. Don't miss your chance to experience the stunning Erin escape. (id:60569)
21 - 300 Ravineview Way
Oakville, Ontario
Welcome to The Brownstones Luxury Living in Wedgewood Creek. Nestled in one of Oakvilles sought-after enclaves, this immaculate SoHo model townhome by Legend Creek Homes offers a rare blend of elegance, privacy, and natural beauty. Perfectly positioned, it backs onto a serene ravine and fronts onto protected conservation land providing tranquility and views year-round. With over 1700 square feet of thoughtfully designed living space, this home features a rare 3rd-floor loft, creating the ultimate private retreat or versatile living area. Boasting 4 spacious bedrooms, a convenient 2nd-floor laundry room, and premium finishes throughout, including rich hardwood flooring, California shutters, and designer light fixtures, this home exudes sophistication. The white chefs kitchen is appointed with granite countertops, ample cabinetry, and stylish accents ideal for both everyday living and entertaining. Additional highlights include: Freshly painted, Ideally located near top-rated Iroquois Ridge High School, community recreation centre, shopping, scenic walking trails, and major highways. Simply move in and enjoy refined living in an exclusive setting. A rare opportunity not to be missed! (id:60569)
718 - 61 Heintzman Street
Toronto, Ontario
Step into this cheerful and sun-filled 1-bedroom + den at 61 Heintzman Place and you will be delighted! It's where charm meets convenience in the heart of Toronto's trendsetting Junction neighbourhood. Complete with one parking space (with a short walk to the elevator!) and one locker, this unit is the complete package for a first-time buyer or downsizer alike! With its open-concept living and dining area, it is the perfect space to host friends or unwind after a busy day in the city! Enjoy south-facing views, including a stunning view of the CN Tower. The primary bedroom is sun-soaked and has stunning unobstructed south-facing views, too! The open-concept den offers a versatile space for a home office or to host overnight guests if desired. The chef's kitchen features quartz countertops and stainless appliances! Convenient ensuite laundry with a great oversized and upgraded washer & dryer set. This building has a vibrant, community feel and is loaded with amenities like a 24-hour concierge, gym, party room, library lounge, BBQ terrace, playroom, bike storage, and visitor parking. Designed with eco-conscious living in mind, it features solar and gas heating, a green rooftop, soon-to-be-installed EV charging stations, and an on-site car share program. Just outside your door, enjoy trendy cafes, restaurants, shops, and quick access to High Park, Bloor West Village, TTC, UP Express, and Bloor GO. Urban living, with a little bit of edge and a whole lot of charm! (id:60569)
210 - 1285 Queen Street E
Toronto, Ontario
Welcome To The Poet, Modern Luxury Boutique Condo In The Heart Of Leslieville. This Is A Brand New Spacious Corner 3 Bedroom Unit 979sf + Large Balcony 219sf. Rarely Offered Efficient & Expansive Layout, All 3 Bedrooms Have Window, Lots Of Sunlight With A Stunning City View And CN Tower View. Stylish Upgraded Finishes Including: 9Ft Smooth Ceiling , Contemporary Wide Plank Flooring, Electric Fireplace In Living Room, Built- In European High End Full- Size Kitchen Appliances, Soft Close Designer Kitchen Cabinetry, Built-In Wall Shelves, Floor To Ceiling Windows Thru Out And A Lot More. Large 219sf Balcony With City View, Walk Out Access To The Balcony From Living Room and 2 Of The Bedrooms. Building Amenities Including : Roof-Top Terrace Sky Garden With Gas BBQ & Patio Furniture, Pet Spa, Fully Equipped Gym And Party Room. Excellent Location In The Heart Of City Toronto! TTC Street Car Access At Your Doorstep, Back Onto Park. A Boutique High End Condo Perfect For End Users. Enjoy The Ultimate Lifestyle In This Vibrant, Wholesome Beautiful Neighborhood. Brand New Builder Inventory Unit Never Been Occupied, Full Tarion Warranty Included. Truly One Of A Kind! (id:60569)
32 Hanson Drive N
St. Catharines, Ontario
Welcome to 32 Hanson Drive, a solid 3+1 bedroom brick bungalow. This well-maintained home is located on a beautiful corner lot in a quiet North End neighbourhood. A separate entrance to the finished basement offers in-law or rental suite potential - ideal for multigenerational living or investment. Enjoy the newly renovated bright white kitchen with stainless steel appliances. The layout provides plenty of natural light and functional living space. The yard includes a double concrete driveway, parking pad for small RV or trailer, and an outdoor storage shed with hydro. The spacious lot is a true canvas for backyard living with plenty of room for kids to play, pets to roam or outdoor entertaining. Conveniently located close to schools, shopping, public transit, and just a short walk to the scenic canal boardwalk. A perfect opportunity for growing families, first-time buyers, or investors. ** This is a linked property.** (id:60569)
5207 River Road
Niagara Falls, Ontario
This five (5) Bedroom HOUSE is located in one of the most scenic locations in Ontario - City of NIAGARA Falls directly on RIVER ROAD, which runs along NIAGARA GORGE from the FALLS on towards Niagara-on-the-Lake,and while it can accommodate any family, it also has a BED and BREAKFAST License, which opens earning potential for capable entrepreneur. House is right on the RIVER Road in the FALLS's end of the Bed & Breakfast District. LOCATION ! LOCATION! ~ 1.0 km away from RAINBOW Bridge~1.5 km away from AMERICAN Falls )~ 2.5 km away from HORSESHOE Falls~ 1.4 km to Bus & Railway Station. Direct Exposure to Tourist Traffic along Rover Road. House was used in the 90's as Bed & Breakfast, Recently upgraded to new BB Bylaws, inspected & Licensed and Operational as Bed & Breakfast Business.The House was fitted & upgraded to meet City's Bylaws for operating a BED and BREAKFAST Business and has a City License to accommodate Tourists. Property is right on Niagara Gorge, so at times, depending on wind direction, you can hear the FALLS roaring in a distance. Please note this Offer is for House only, and not for BB business, which is not transferable. Buyer can apply for own license And while the B & B can generate income after Buyer obtains own license, note that Seller gives No Warranty to Buyer for any success of BB operations, which is solely dependent on Buyer's entrepreneurial performance. Buyer shall do own market research and assess own capacities to run BB business. Seller just added 4th room along with parking to BB license and increased rental capacity 25%. *For Additional Property Details Click The Brochure Icon Below* (id:60569)
45 Main Street N
Halton Hills, Ontario
Prime Investment Opportunity in Georgetown, Halton Hills. An exceptional investment opportunity awaits in the heart of Georgetown, Halton Hills! This property features a long-standing retail convenience store successfully operating for over 30 years in a high-traffic location, along with an attached 2-bedroom bungalow. Prime Location: Positioned in a busy, high-demand area with excellent visibility and foot traffic, ensuring continued success for the retail operation. Dual Income Potential: The attached 2-bedroom bungalow offers a comfortable living space, perfect for the owner or as a rental property. Rapidly Growing Area: Georgetown is a thriving community with ongoing development, ensuring increasing value and potential for long-term growth. Future-Proof Investment. Georgetown is one of the fastest-growing communities in the GTA. Continued residential and commercial development in the area. Long-term appreciation and strong ROI potential Whether you're looking to diversify your investment portfolio, or capitalize on Georgetown's booming real estate market, this property offers the perfect blend of commercial success and residential comfort. This is a rare, must-see opportunity for investors looking to secure COMMECIAL AND RESIDENTAL INVESTMENT PROPERTY WITH DOUBLE INCOME. Don't miss out! (id:60569)
154 - 5530 Glen Erin Drive
Mississauga, Ontario
Renovated & Exceptionally Spacious About 1770 Sq Of Living Space and renovated Townhouse in Prime Erin Mills area. Welcome to one of the largest townhomes in the complex, offering an impressive layout,(Separate living room and family room ), modern upgrades, and a highly desirable location at Glen Erin and Thomas. This beautifully maintained home features three spacious bedrooms, two full bathrooms, two additional powder rooms, and a walk-out basement, ideal for families or professionals seeking flexible, functional living space. The fully renovated kitchen (2022) is a true highlight, showcasing a stunning centre island, quartz countertops with quartz backsplash, stainless steel appliances (gas stove), a premium sink with Graberator, and abundant cabinetry. The main floor boasts elegant hardwood flooring & pot light in the kitchen & family room, while the second floor features zebra blinds (2022), and all bedrooms have been updated with new flooring and stairs (2025). Additional interior upgrades include new floor tiles throughout, a renovated powder room (2022), California blinds (2022), a new washer (2023), and a new furnace (2023). This home also includes one garage and one driveway parking space. The garage features a mounted tire rack for added convenience. Enjoy the peace of mind that comes with low condo fees, as the condo corporation takes care of all exterior maintenance, including the roof, windows, driveway, and garage door. Perfectly situated close to walking trails, tennis courts, top-rated John Fraser and St. Aloysius Gonzaga Secondary School district, Erin Mills Town Centre, and major transit routes, this home offers turnkey comfort in one of Mississauga's most established communities. A rare opportunity to own a fully renovated, generously sized townhome in a prime location, don't miss it! (id:60569)
4861 Verdi Street
Burlington, Ontario
Spacious Semi-Detached (Linked by Garage Only) 3+1 Bedroom, 2.5 Bath+ Finished Basement* Located in Popular Sought After Alton Village, Close To Great Schools, Shopping, Transportation, Highway In Very Popular Area! Boasts Functional Living Space: Spacious Eat-In Kitchen With Granit Countertops and Central Island*Hardwood Floor, 9ft Ceiling with Pot Lights and Stained Hardwood Staircase*Fully Finished Basement: Large Rec Room, Extra Bedroom And Lots Of Storage Space* Ensuite Walk In Closet *Bath Tub & Separate Shower* 3 Car's Parking including Garage* **EXTRAS** Double Doors Entrance With Beautiful Insert And Spacious Foyer With Ceramic Mosaic Floor* Very Popular Area! 10++ (id:60569)
107 Purcell Crescent
Vaughan, Ontario
Stunning 4+1 bedroom plus den & 4-bathroom detached home in central Maple! Welcome to 107 Purcell Cres, a family home that is move-in ready & packed with upgrades! This gem boasts modern open-concept layout designed for both style & functionality. 1.5 garage (interior width - 14.5ft, exterior width - 15.5ft). Many new upgrades! New Frigidaire Electric Range (2024), New LG Washer & Dryer LG (2022), New AO Smith Hot Water Heater/Tank (2024), New Toto Toilets (2024), New GeneralAire Whole Home Humidifier (2023), New 77ft Fence & Gates (2022). This beauty offers excellent layout with no wasted space; 2,900+ sf total living space (2,007 sq ft above ground) designed for stylish living; hardwood floors throughout main & 2nd floor; smooth ceilings, renovated bathrooms; upgraded chefs kitchen offering sleek granite countertops, centre island/breakfast bar, stainless steel appliances, custom cabinetry & stylish backsplash, open to family room & dining room - this kitchen is the heart of the home, perfect for entertaining or quiet family meals! Enjoy seamless flow between the living & dining areas, enhanced by expansive windows, upgraded lighting, gas fireplace &x premium flooring, creating an inviting & airy atmosphere. Retreat to generously sized bedrooms, including a primary suite with a walk-in closet & beautifully upgraded ensuite, offering a private oasis of relaxation. Finished basement with separate entrance is a versatile space with endless potential, ideal for an in-law or nanny quarters or a personal retreat. It features 1 bedroom & a den, large open concept living & dining rm, modern kitchen & 3-pc bathroom! Enjoy outdoor living in the landscaped backyard, perfect for summer BBQs, great curb appeal. Prime location, situated in a desirable neighborhood close to top-rated schools, parks, shopping, dining, transit options & Vaughan's hospital. Widens to 43 ft in the back! Sidewalk free lot, parks 5 cars total! Super location! See 3-D! (id:60569)
60 Chesney Crescent
Vaughan, Ontario
Welcome to Prestigious Kleinburg! Absolutely Stunning Home Offering Over 6,500 SqFt of Luxurious Living Space With a 3-Car Garage. This 7-bedroom, 7-bathroom Residence is Fully Upgraded From Top to Bottom and Meticulously Maintained. Perfect For Large or Extended Families! Features Include: 7 Bedrooms , 7 Bathrooms, Spacious Driveway. Fully Upgraded Interior with High-End Finishes. Gourmet Modern Kitchen with Premium Appliances. Open Concept Living & Dining Areas. Main Floor Office/Study. Luxurious Primary Suite with Spa-Inspired Ensuite. Finished Basement with Separate Entrance 2 Bedrooms 2 Bathrooms, Oversized Kitchen, Private Laundry Ideal for In-Law Suite or Rental Potential. Located in One of Vaughans Most Desirable Communities, This Home Offers the Perfect Blend of Elegance, Comfort, and Space. Don't Miss This Rare Opportunity, Book Your Showing Today! (id:60569)
25 Norman Avenue
King, Ontario
Nobleton Walkout Bungalow Located In the Area of Multi-Million Dollar New Homes* Build Your Dream Home on this 80' x 136' property with no conservation restrictions* Great for Downsizers or Extended Family * Bright Cathedral Ceiling in Kitchen with Walk-out to Sunny Deck* Hardwood Floors, Pot Lights & Freshly Painted Main Floor* Large Primary Suite with His/Her Closets & 3pc Ensuite* Main Floor Laundry in 3rd Bedroom* Fully Finished Walkout Basement In-Law Suite with Additional 2 Bedrooms, 2nd Kitchen, Laundry, 4pc Bath & Separate Entrance* Walk to Community Centre, parks, Schools, Shops & Restaurants* Don't Miss Out! **EXTRAS** As is: All Light Fixtures, All Window Coverings/ Blinds, Main Floor Appl: (White Fridge, Stove, D/W, Hoodfan, Washer, Dryer), Garden Shed, Hot Water Tank(2021-owned), Shingles (2018), Garage Door (2023), Furnace Heat Exchanger (2023) (id:60569)
3100 Country Lane
Whitby, Ontario
Simply Wow! Detach Corner House Sitting on Premium Ravine Lot Backing on to Green space With a Walkout Above Ground Basement. Full Brick Completely Upgraded & Renovated Consisting of 6 + 3 Bedrooms With a Walkout Above Ground 3 Bedroom Basement Apartment. The Total House Above Ground Living Space is Spanning Almost To 4300 Sqft. The Moment You Walk in through the Double Door You will be Welcomed With an Open Concept Bright and Spacious Home With a Open Foyer, Moving Forward on Main Level to the right side You will Find Big Living Room, followed by Dining Room and then the Family Room With a Gas Fireplace. On the Left side of Main level You have a Big Mud Room, followed by Half Washroom. The Kitchen On Main Level is Filled With Tons of Upgrades such as Quartz Counter Top, Stainless Steel High End Appliances, Spacious, Deep and Long Kitchen Cabinets. The Kitchen and Family Room Overlooks the Ravine Backyard. Enjoy Morning Coffees & Evening get togethers on the Big and Spacious Backyard Deck Overlooking the Ravine. The Main Level has it Spacious Bedroom that Can be Used as 6th Bedroom or Office Room. Walking towards 2nd Floor through the Hardwood Staircase You will Find 5 Spacious Bedroom With the Primary Bedroom with Its Own Ensuite Washroom & Walk In Closet and Cathedral Ceiling. Both 2nd Floor and Main Level have Hardwood Floors and is Fully Carpet Free. Now One can Say!! The Best part of this House Could be the High Ceiling Walkout 3 Bedroom Basement Apartment With its Own Separate Kitchen, Laundry & Washroom. The Location Cant Be any Better, the Bus Stop is with in couple of Steps away from the House. Enjoy Backyard by Relaxing & Entertaining, Custom Made for Summer BBQs or Quiet Evenings under the Stars! Located in a family-Friendly Neighborhood, this home offers Easy Access to Highways 401, 407 & 412, top-rated schools, Shopping Centers & Ski hills! Walking Dist To Top-ranked Schools: Captain Michael Vandenbos, St. Lukes, Donald A. Wilson SS, and All Saints (id:60569)

