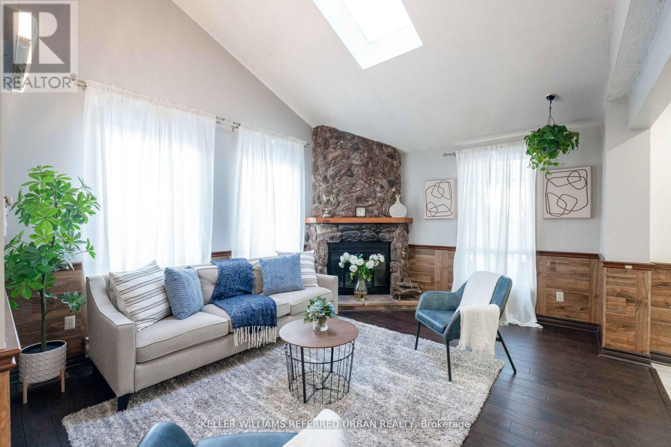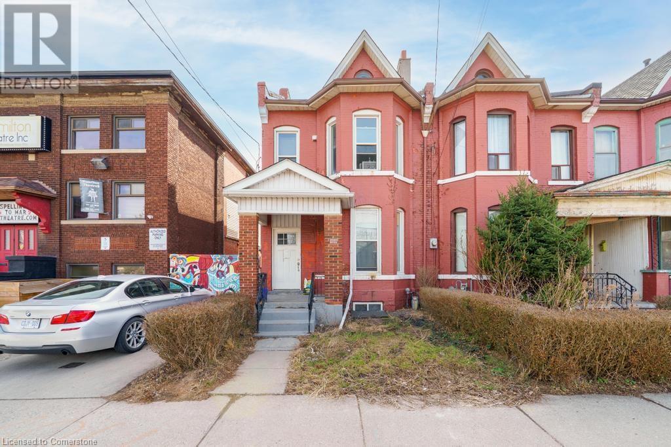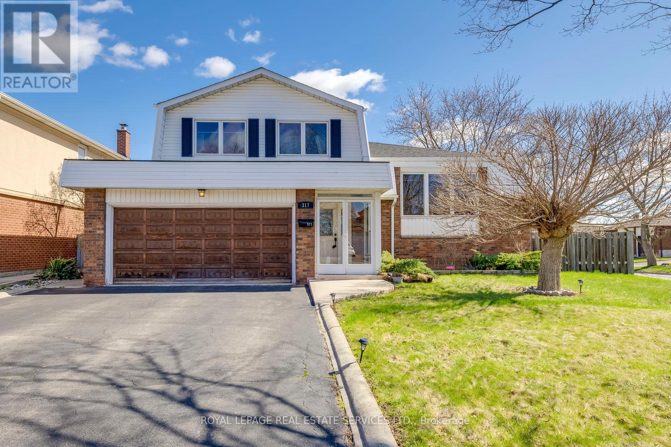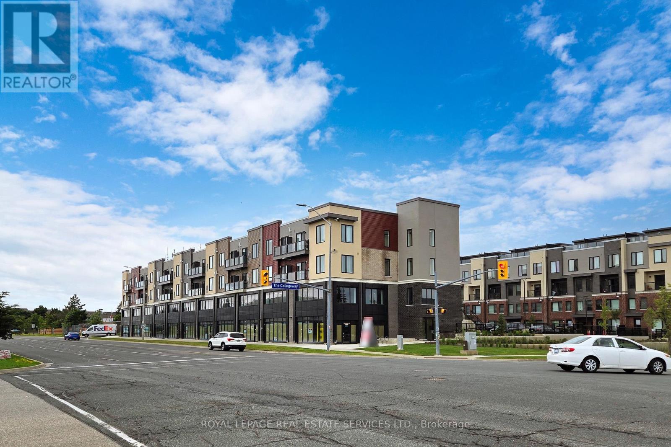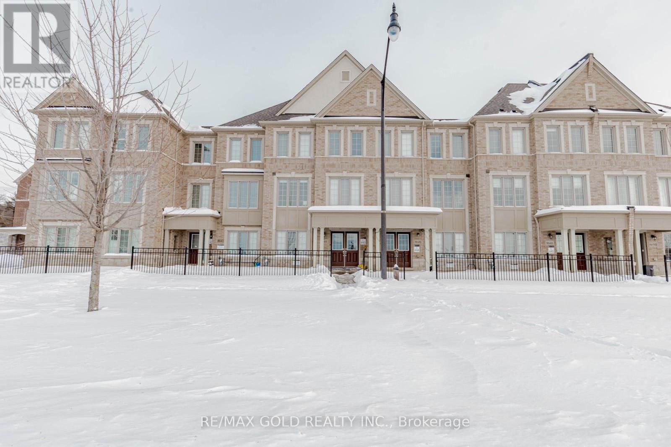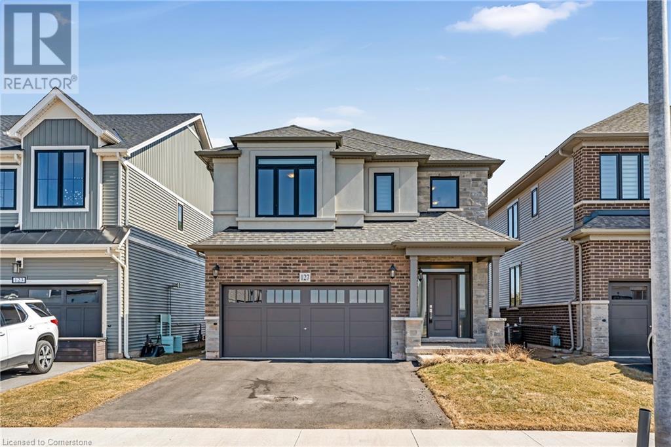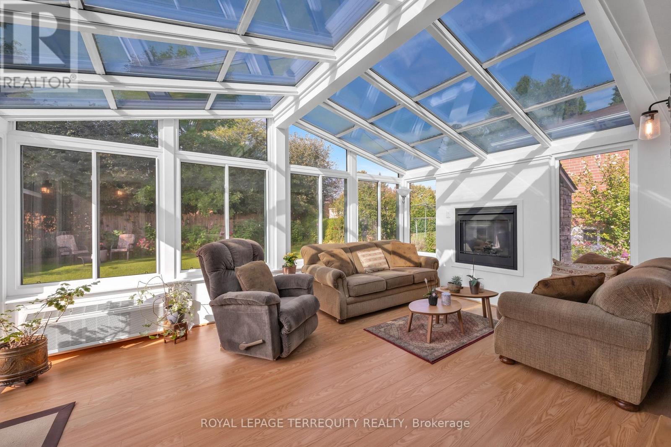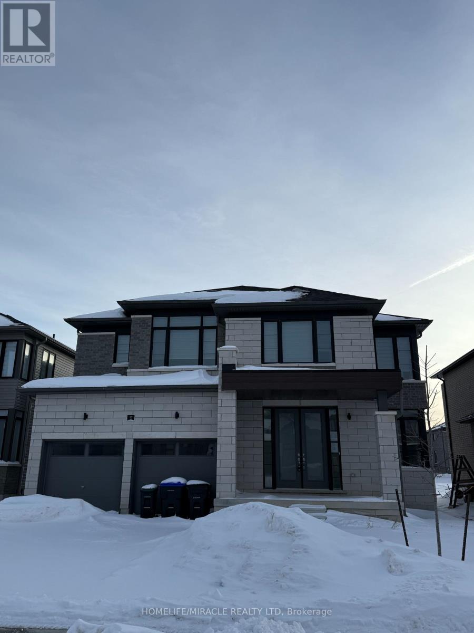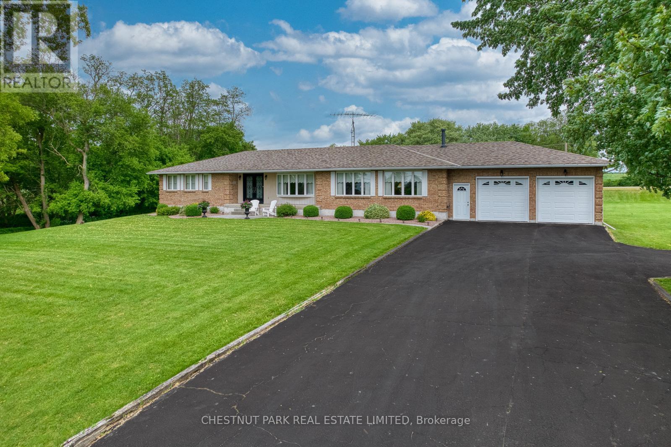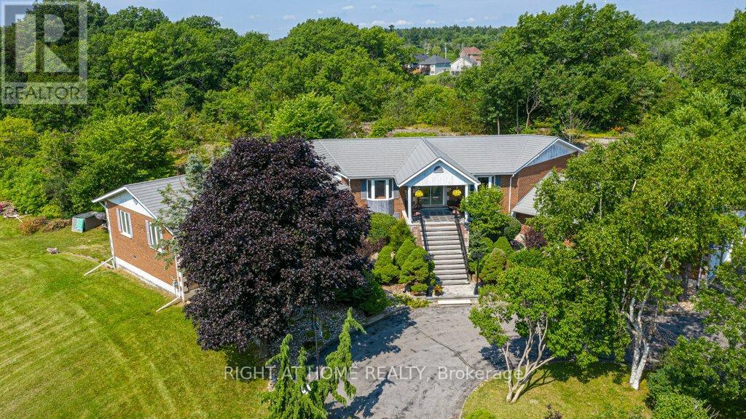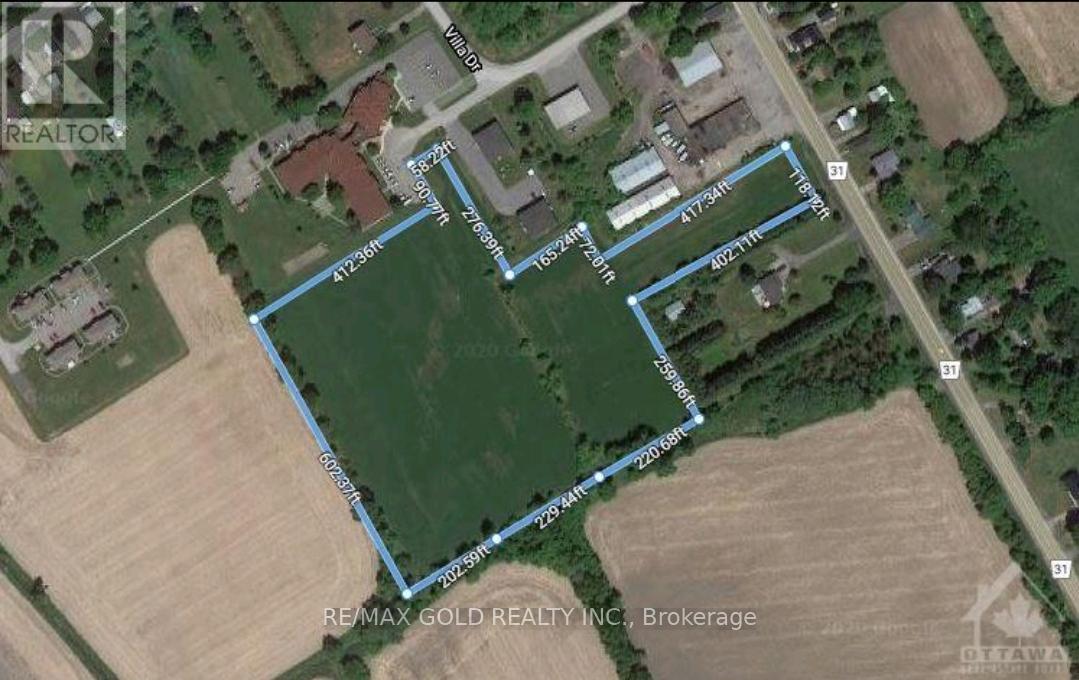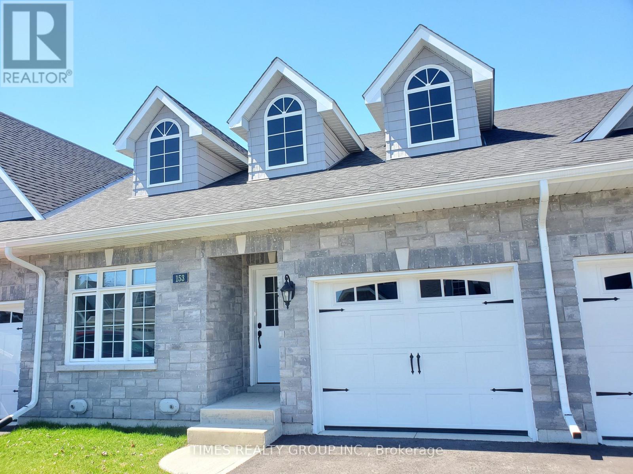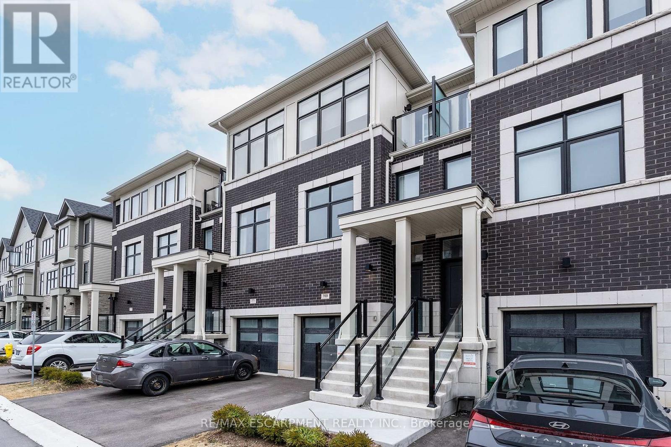174 Andrew Park
Vaughan, Ontario
Welcome to your finished 5-bedroom semi-detached backsplit, perfect for large families or those kids who want their own space. Once you enter the home, take the stairs to either your finished basement or up to a bright ceramics hallway and double closet, which leads to the large eat-in kitchen. The upper level, second floor has 3 bedrooms and a large bathroom. The main living room has a large picture window and an entrance to your balcony to enjoy the summer nights. The dining room combines with the living room and has hardwood floors. The dining room accesses the main floor kitchen with a large entrance connecting the 2, The smallstair case leads down to the lower level family room with a working fireplace ,side entrance and double closets.. There is also a bedroom and a bathroom to make it a great place for guests or the family get togethers. The family room leads to the insulated sunroom, .The sunroom has 2 entrances, plus a separate entrance that leads to the sub-basement apartment. From the lower level family room also leads your way down the back staircase to your finished Large family room with a non-working fireplace, but ready for an insert. The family room combines with a large eat-in kitchen with breakfast counter and a butler's pantry with shelving, convenient counters for appliances and storage, and a window for natural light. Vinyl flooring keeps the room cozy and warm, . The flooring continues down to the sub basement apartment, here you find a laundry room with laundry tub, a furnace room with high high-efficiency furnace and humidifier. The Large bedroom has a window, a closet, and an ensuite. Perfect little apartment with its own entrance. The Ravin backyard has a shed and is ready for a pool, playground, or garden. There are not many homes on the ravine so take advantage of the opportunity. Thanks for showing. (id:60569)
305 - 7895 Jane Street
Vaughan, Ontario
A spacious open concept living area with 9ft ceilings, a large open kitchen feat. stainless steel appliances, sun-filled living spaces, 2 large bedrooms, 2 bathrooms, & in-suite laundry. This beautiful unit has upgraded flooring, new paint, and a sun-soaked interior with a clear view & balcony. Immediate access to Transit, Shopping, and nearby 400 series Hwy. Enjoy the well-appointed amenities in the building, which include a concierge, gym, yoga studio, jacuzzi, steam room + sauna, party/event rooms, dining rooms, work lounge, games room & theatre. Parking & Locker included. (id:60569)
15 Purvis Crescent
Toronto, Ontario
ONE OF A KIND BRIGHT AMBIENT LIGHT CUSTOM CATHEDRAL CEILING FAMILY ROOM BALCONY W/ SKYLIGHT,STONE FIREPLACE FLOOR TO CEILING, 4 SPACIOUS UPGRADED BEDROOMS, POT LIGHTS, HARDWOOD, LARGE WINDOWS, CHANDELIER, POTENTIAL W/Separate Entrance BSMT, IN HOME DIRECT ACCESS GARAGE, GRAND OFFICE SPC, LARGE GLASS CLOSETS/DOOR,GREEN TREED, SPACIOUS LIVING, EXTRA LARGE PIE SHAPED AUG 2020 DECK FLOOR, Dec 2024 Stove/fridge/Dishwasher Appliances MINUTES WALK/DRIVE TO TTC, Centennial College/401/STC/GROCERY/BANK (id:60569)
Ph06 - 15 Maplewood Avenue
Toronto, Ontario
Welcome to Marvelous Maplewood! Unit is 600-699sf.This stunning 1-bedroom + den penthouse offers a beautifully designed living space bathed in natural light, thanks to expansive windows and a charming juliette balcony. The versatile den is perfect for a home office, offering inspiring views to elevate your work-from-home experience. This unit includes the added convenience of one underground parking spot, ensuring secure and easy access. Nestled in the sought-after Humewood-Cedarvale neighborhood, this well-maintained building sits on a peaceful, tree-lined street steps from Bathurst and St. Clair. Enjoy the tranquility of a serene setting and the convenience of shopping, dining, transit, vibrant cafes, and lush parks with trails. Experience comfort, charm, and connectivity at Marvelous Maplewood! (id:60569)
136 Macnab Street N
Hamilton, Ontario
Centrally located and steps away from the Trendy Cafes, Restaurants, Local Shops, GO station and all amenities. This all Brick 2 storey Victorian Home Features a spacious Renovated 1-bedroom Upper Unit and a 2-bedroom Main Floor unit that awaits your modern touch. Each unit features separate laundry. New Vinyl Floors span the Entirety of the Upper Floor. Chic eat-in kitchen with a large window for ample lighting while cooking with the stainless-steel appliances. Bright 3-piece bathroom with a walk-in glass shower. The Main Floor Unit features 2 bedrooms, 4 piece bathroom (basement), laundry, eat-in kitchen, living room and a rear sunroom leading out to the large backyard. (id:60569)
136 Macnab Street N
Hamilton, Ontario
Centrally located and steps away from the Trendy Cafes, Restaurants, Local Shops, GO station and all amenities. This all Brick 2 storey Victorian Home Features a spacious Renovated 1-bedroom Upper Unit and a 2-bedroom Main Floor unit that awaits your modern touch. Each unit features separate laundry. New Vinyl Floors span the Entirety of the Upper Floor. Chic eat-in kitchen with a large window for ample lighting while cooking with the stainless-steel appliances. Bright 3-piece bathroom with a walk-in glass shower. The Main Floor Unit features 2 bedrooms, 4 piece bathroom (basement), laundry, eat-in kitchen, living room and a rear sunroom leading out to the large backyard. (id:60569)
512 - 77 Leland Street
Hamilton, Ontario
$$$ Welcome to this beautiful Condo In Walking Distance To McMaster University 5 Mins Walk To Campus. Safe and Quiet Condo building.5 Year New Building! Close To Highway 403 & 8.Affordable and move-in ready, this charming condo is ideal for students or first-time homebuyers! Standout features like open floor plan, granite countertops, stainless steel appliances, Porcelain Tiles In Bathroom. Visitor Parking And Night Time Security, Steps Away From All Amenities, Convenient Access To Bus Routes. (id:60569)
16 Vetch Street
Brampton, Ontario
Welcome To This Absolutely Gorgeous And Bright Corner Lot Home, With Lots Of Neutral Light, In Quite Friendly Neighbourhood, Great Community To Live And Raise Your Family, Approximately 4350 SqFt Of Living Space, With Great Quality Constriction, And Lots Of Upgrade, Double Sided Fireplace, Centre Island, Quartz Countertops, Backsplash, Modern Stone Wall Decor California Shutter, Quartz Countertops In All Washrooms, Professionally Finished Basement By The Builder With Separate Entrance, And Upgraded Light Fixture, Primary Bedroom Retreat With Huge W/I Closet, 5 Pc Ensuite, And 4 More Spacious Bedrooms With Large Window And Closet, Main Floor Laundry, Lots Of Windows Makes It Bright And Sun Filled, Landscaped Backyard Good For Entertaining. Your Client Will Love It. (id:60569)
317 Ulric Crescent
Oakville, Ontario
Rare opportunity on a super quiet, family-friendly crescent in West Oakville. This spacious 4-level sidesplit sits on a 5,877 sq ft irregular corner lot (0.135 acres) with no sidewalkoffering extra parking and added privacy. With over 100 feet of depth, the outdoor space is ideal for entertaining and relaxation. Inside, the home offers a great functional layout, featuring hardwood flooring throughout, a bright open-concept living and dining area with Brazilian hardwood, and a functional eat-in kitchen with walkout to a 12'x16' deck. The main-level family room includes a gas fireplace and direct access to the backyard. Upstairs features three well-sized bedrooms, a 4-pc bath, and a 2-pc ensuite with walk-in closet in the primary bedroom. The main level also includes a 2-pc powder room, laundry room with inside access to the double garage, and a 4-car driveway. The finished lower level includes a second kitchen, bedroom, and 3-pc bathideal for in-laws, guests, or income potential.Located within the catchment area of W.H. Morden Public School (JK8) and close to St. Thomas Aquinas Catholic Secondary School, this home is also near parks, shopping, medical services, transit, major highways, and Glen Abbey Golf Club. (id:60569)
314 - 3401 Ridgeway Drive E
Mississauga, Ontario
One year New 1-Bedroom + 4 pc Bath + 1 parking low rise Condo Near UTM & South Common Mall. This stunning 1-bedroom, 1-bathroomunit with a southwest-facing unobstructive view. This modern unit features: Full-sized kitchen with quartz countertops, stainless steel appliances, and a subway tile backsplash; Open-concept living area with plenty of natural light; 4-piece bathroom and Full sized washer and dryer. A well-managed, low-rise 4-storey building. Easy access to: South Common Mall, Erin Mills Town Centre, and local shopping; University of Toronto Mississauga & Sheridan College; New popular Ridgeway Plaza for various food choices and Friend gathering; Public transit; Winston Churchill GO; Hwy 403/407/QEW; Credit Valley Hospital; Walking/hiking trails, community centers, Lifetime Fitness. Nearby conveniences include Costco, Best Buy, Home Depot, and Canadian Tire. A quiet, well-connected neighborhood don't miss out! (id:60569)
8644 Financial Drive
Brampton, Ontario
Highly Well kept !!!! Executive 5 Br+1 Freehold Town House With 2 Car Deep Garage to Fit In Large Pickups . Situated In Upcoming New Neighborhood. Hardwood Floors On Main And 2nd Floors. Spacious Living Room Combined With Dining And Walk Out To Huge Balcony. Separate Family Room On Main Level. Modern Eat-In Kitchen With Granite Counter Top. Ground Floor Laundry. Rear Entrance To Garage. Smart Home Comes With Smart Garage Access, Smart Main Door Lock, Smart Thermostat, Smart Switches, Smart Lights, Smart Sensor Based Auto Light Turn on/off, Smart Camera Surveillance. EV Charging in Garage. Double Door Fridge in The Kitchen. Turn Key with Short Team Rental License to Make Additional Income. (id:60569)
1525 Snake Road
Burlington, Ontario
Discover the perfect canvas for your next project with this expansive 7-acre lot located at 1525 Snake Road in Burlington, Ontario. Nestled in a serene and rural setting, this property offers exceptional potential for residential, recreational, or agricultural use. Surrounded by natural beauty and just minutes from major roadways, including Hwy 403 and the QEW, you’ll enjoy a peaceful country atmosphere while staying close to city conveniences. With ample space and incredible privacy, this land provides endless possibilities for development or leisure. Whether you're looking to build your dream home or invest in land for the future, this is an opportunity you don't want to miss!' (id:60569)
127 Starfire Crescent
Stoney Creek, Ontario
Welcome to 127 Starfire Crescent. This beautiful 4 bedroom, 3 bathroom home is located in the highly sought-after town of Winona, offering both comfort and style. From the moment you step inside, you'll be captivated by the amazing finishes throughout. With its perfect blend of modern amenities and inviting spaces, this home is a true gem! Ideal location!! Extremely close to Winona Crossing which features banks, restaurants and much, much more. Only minutes to the QEW and mountain access, Must See!! (id:60569)
44 Deloraine Drive
Brampton, Ontario
Discover this move-in ready home in a desirable Brampton neighborhood on a spacious lot with no rear neighbors. Features a generous driveway and an upgraded kitchen with Brazilian granite. Enjoy laminate flooring in the living room and bright bedrooms, each with a closet. The newly finished basement adds extra living space. Recent updates include a new roof, renovated bathrooms, and fresh paint. **EXTRAS** The backyard boasts a new fence and deck, perfect for entertaining. Conveniently located near transit, schools, and parks, this home is ideal for families and commuters. Dont miss out schedule a showing today! (id:60569)
130 Verobeach Boulevard
Toronto, Ontario
A Renovated Detached Toronto Home with Gorgeous Family Room Addition at Rear in a Fantastic Quiet Location Near the Forks of the Humber River Recreational Trails! Modern Open Concept Layout Features a COMPLETELY RENOVATED FAMILY SIZED KITCHEN with Vaulted Ceiling, Island with Breakfast Bar, Custom Cabinetry, Pantry, Quartz Countertops and Pot Lighting! A Large Living Room and Dining Room with Vaulted Ceilings Overlooks the Professionally Crafted Four Season Sunroom/Family Room Addition at the Rear of the Home!! The Recently Built $140,000 Family/ Four Season Sunroom Custom Addition has a Gas Fireplace, a Combination CAIR & Heating Unit, Premium Low UV Windows, Self Cleaning and Low UV Glass Roof, Upgraded Engineered Flooring, Stone Exterior, Walkout to a Custom Stone Patio in the Large Private Backyard and a Builders' Warranty! There are Three Large Bedrooms and a Four Piece Bathroom on the Upper Level! The Sun Filled Lower Level offers Above Grade Windows, a Recreation Room, Bedroom, Huge Storage Space and a Fully Renovated Three Piece Bathroom with Shower! All of this on a Quiet Location Just Across from a Playground, Humber Pond, Humber Walking/Cycling Trails, TTC Transit, Shops, Schools and So Much More! Plenty of Parking on the Large Double Private Drive with Interlocking Stone! A Must See! Find Out How You Can Enjoy a Premium Lot, Location and This Stunningly Updated Toronto Home By Booking Your Showing Today! **EXTRAS** Gas Fireplace and HVAC Unit in $140,000 family Room Four Season Sunroom Addition, Updated Thermal Windows, Quartz Counters In Kitchen, pot Lighting, Steel Roof, Renovated Lower Level Bathroom, Stone Patio, Interlock Driveway (id:60569)
12 Rosanne Circle
Wasaga Beach, Ontario
This one wont last! 5 minutes from the beloved Wasaga Beach! This nearly new 3200 sqft home, featuring a spacious double-car garage, sits in a vibrant, family-friendly neighborhood. A grand double-door entry welcomes you into a bright foyer leading to a living room, office, and separate family room. Expansive modern corner windows flood the space with natural light. The open-concept kitchen boasts quartz countertops, ample cabinetry, a walk-through pantry, and an island with a breakfast bar overlooking the dining area. Each bedroom includes double-door closets and en-suite baths, The primary, with double sinks, a freestanding tub, and a large shower. The master retreat offers his-and-her walk-in closets. The basement, with extra large windows and a bathroom rough-in, is ready for your finishing touches! (id:60569)
35 Riverview Drive
Leeds And The Thousand Islands, Ontario
Hydrangea House. A rare opportunity to own an outstanding, 2+1 bedroom, 3.5 bathroom bungalow with a walkout basement suite at the edge of the St Lawrence River, on secluded Riverview Drive. The main floor decks offer outstanding views across the river. The walkout basement suite leads to a deck and hot tub overlooking the river. A sweeping lawn invites you to a pristine home with exceptional views over the river. Almost every room has a river view. The landscaped gardens are stunning. The waterfront includes a dock house with an electrical panel, a steel and concrete dock with a covered boat slip, and a boat lift. The water is deep all year long. A detached, single-car garage (with electricity) and a garden shed complete the property. **EXTRAS** The 1000 Islands: Canada's best known, least visited waterfront playground. It is unspoiled and at one with nature yet easily accessible from Ottawa, Montreal, Toronto & Watertown and Syracuse NY. Come & visit and you will never leave. (id:60569)
5134 Meadowood Lane
Lincoln, Ontario
Located in a quiet Beamsville neighborhood with easy access to the highway and the Niagara wine country, this four level backsplit offers open concept living with cathedral ceilings in the living/dining area. The kitchen features oak cabinets and granite countertops and an island with overhang for added seating. The upper level features 3 bedrooms including the primary bedroom with double closets and the main bath with double sinks and quartz countertops. The lower level consists of a spacious family room, bedroom and 3 PC bath. Bring your finishing touches to the basement level with great potential to add more living space. Outside the home is surrounded by interlock walkways and a large interlock patio. (id:60569)
90 River Road
Front Of Leeds & Seeleys Bay, Ontario
Large ranch bungalow on 1.5 acres with views of the St. Lawrence River just 5 minutes outside the charming town of Gananoque. 3 bedrooms, 2 full baths with an additional 2 bedrooms on the lower level. Crafted with precision and care by its original owner, this 3000+ sq t home stands as a testament to enduring quality and thoughtful design. From the ground up, meticulous attention to detail is evident. the main floor has extra large living, dining, eat in kitchen and family room for excellent entertaining. The lower level offers additional space for relaxation and enjoyment, including a cozy family room and large games room. (id:60569)
550 Queen Street E
Gananoque, Ontario
Imagine owning a slice of paradise in the heart of the Thousand Islands, home to scenic trails, stunning waterfront views, and pristine beaches! Welcome to 550 Queen Street in Gananoque, an over 5000 sq. ft., stunning custom-built waterfront estate for all the seasons on the serene Gananoque River. This expansive 4+1 bedroom home, nestled on a sprawling 4+ acre lot, boasts generously proportioned rooms, providing ample space for every family member to unwind and create lasting memories. With an inviting open-concept design, enjoy seamless flow between the chefs kitchen, dining, and family room. Host unforgettable gatherings on the large patio, or in the expansive 1158 square foot recreation room-ideal for entertaining guests, or enjoying quiet evenings with loved ones. Every window frames picturesque views of your private paradise, inviting you to immerse yourself in nature's beauty. Picture waking up to breathtaking riverfront views, spending sunny afternoons entertaining, unwinding by your inground pool, and enjoying direct waterfront access ideal for boating, fishing, or paddle sports. For those who cherish their hobbies, or need extra space for vehicles, this property boasts 2 garages with over 5 garage parking spaces and a separate workshop-ensuring ample storage solutions tailored to your lifestyle. With its charming locale, the home is conveniently located near all amenities: a stroll downtown, to nearby schools and parks, marina, and a vibrant arts and culture community and scene. This home is perfect for those seeking both tranquility, community, and convenience located within a short driving distance to Ottawa, Kingston, and the GTA. True magic lies in the home's potential: develop, expand, or simply revel in the beauty of your surroundings. Seize this opportunity to own a stunning treasure in eastern Ontario's most stunning waterfront community. Don't just dream it; live it! Experience this stunning property, schedule a visit today, and be captivated. (id:60569)
31 - 00 County Road
South Dundas, Ontario
Don't Wait to buy land, buy land and wait. Amazing opportunity awaits here zoned as Retirement Home Or a subdivision. Just 50 mins from Ottawa and 10 mins from highway 401 and town of Morrisburg. Gas and sewer services on the lot. Two lot fronts and next to already running Retirement home. Don't Miss on this... (id:60569)
Lot 25 Ross Park Road
North Stormont, Ontario
If you want to build your dream home, this is your ideal lot. The lot is clear and ready for all your building plans. Hook-up is available to a communal sewer and hydro is already at the road, with the groundwork already laid out for you including accessible utilities in a prime location. Situated in an up-and-coming subdivision with easy access to Highway 417. Build your dream home and enjoy this welcoming community. (id:60569)
153 Wilmer Avenue
Gananoque, Ontario
For More Information About This Listing, More Photos & Appointments, Please Click "View Listing On Realtor Website" Button In The Realtor.Ca Browser Version Or 'Multimedia' Button or brochure On Mobile Device App. (id:60569)
769 Kootenay Path
Oshawa, Ontario
This ALMOST NEW nearly 1900 Sq foot 4 bed, 4 bath unique layout town in quite neighbourhood is a MUST SEE. The main flr offers a spacious bed w/3 pce ensuite and walk in closet as well as bonus walk out to the back yard and the convenience of laundry. The 1st floor offers a spacious open concept Liv Rm, Din Rm and Kitch perfect for entertaining and with a walkout to a small deck. The Kitchen is modern an beautifully done, it will bring out the chef in you with S/S appliances, beautifully done backsplash, large island w/seating and neutral quartz counters. This floor is complete with a 2 pce powder rm. Upstairs offers 3 spacious beds one w/ensuite and another 4 pce bath. This home offers plenty of space for the growing family who want to enjoy live and not yard work. The basement is unfinished an awaits your vision or perfect for storage. Looking for a home that checks all the boxes minutes to the highway and all the amenities look no further than this beauty. (id:60569)



