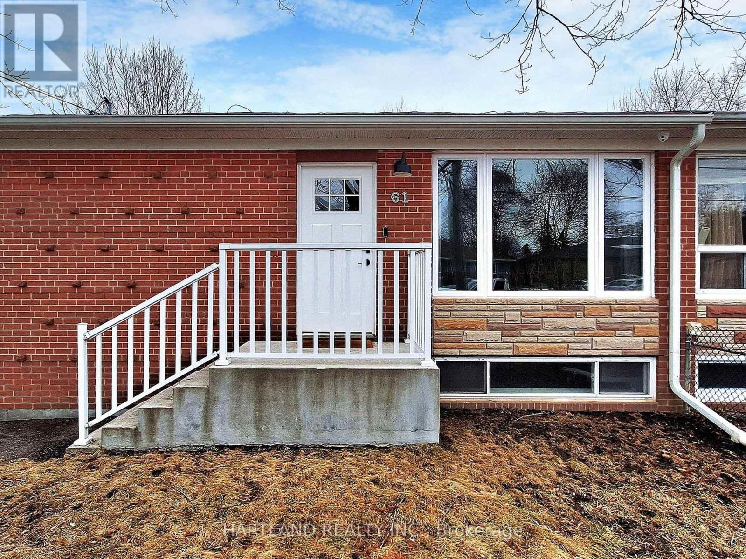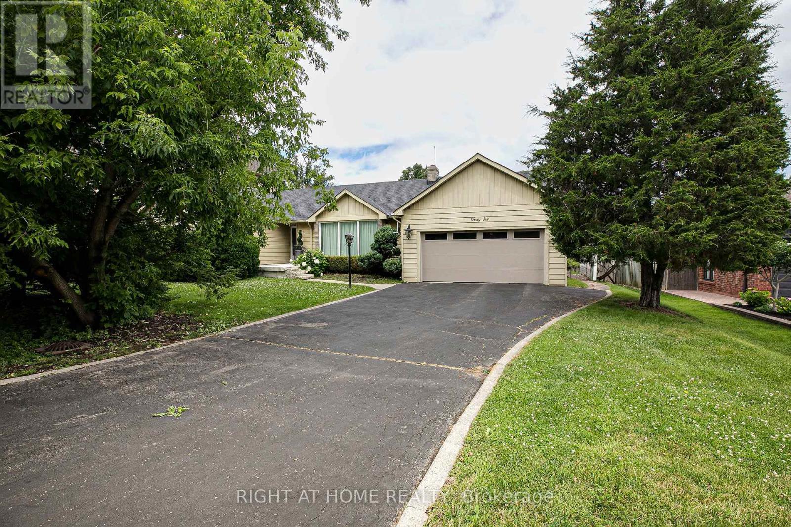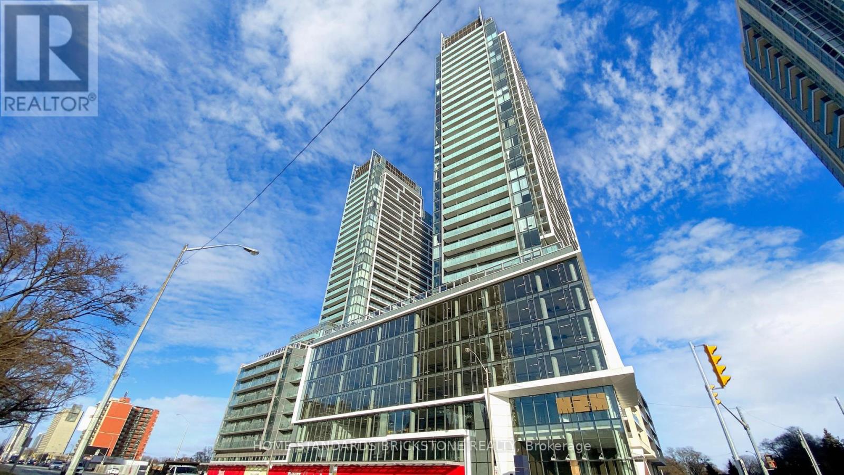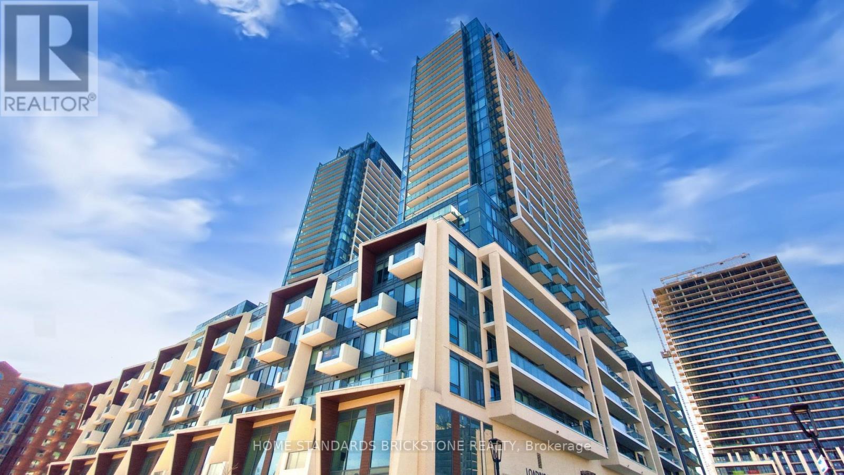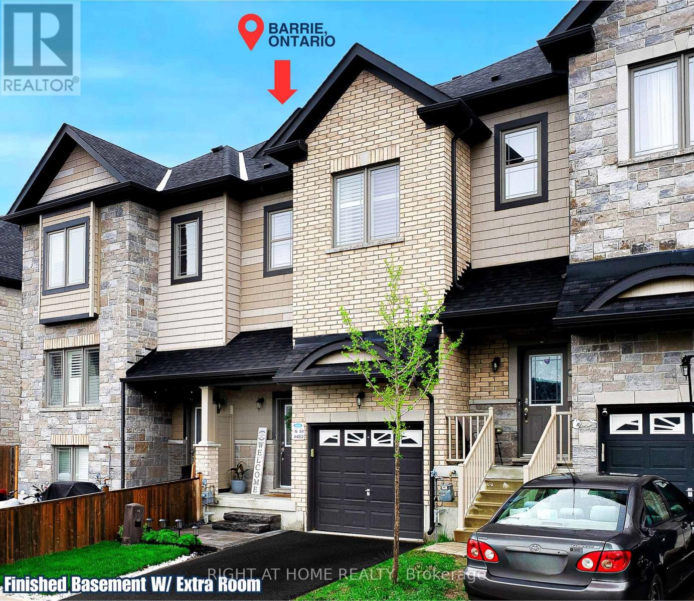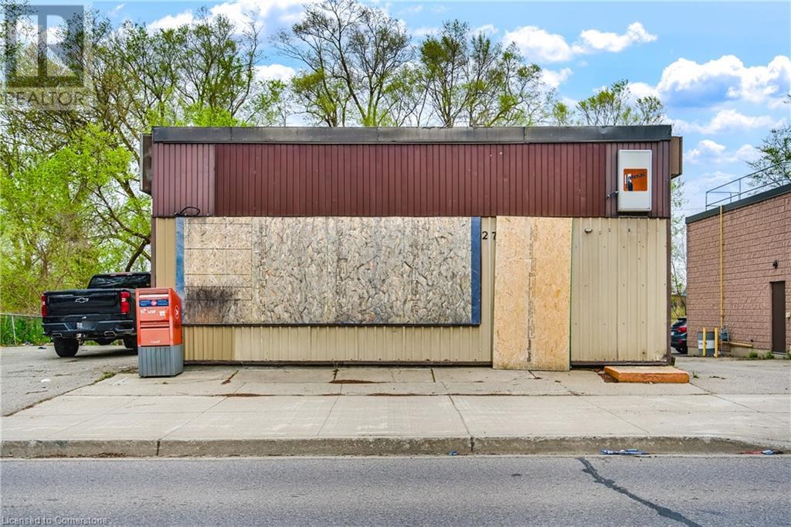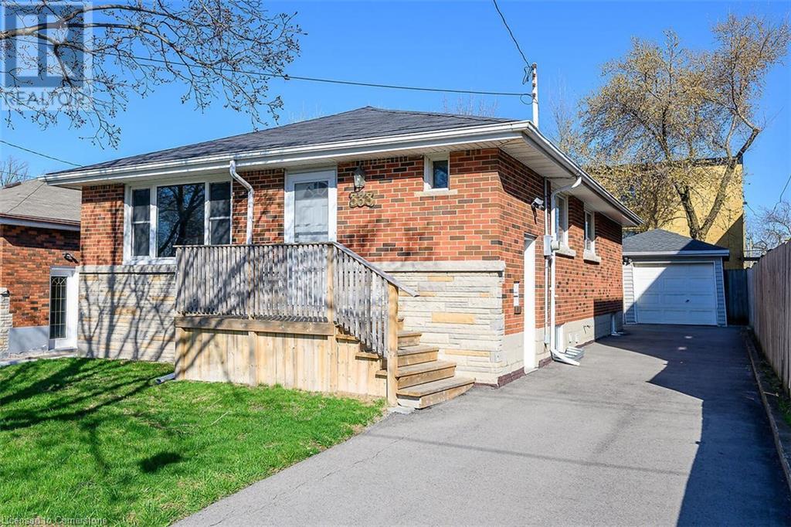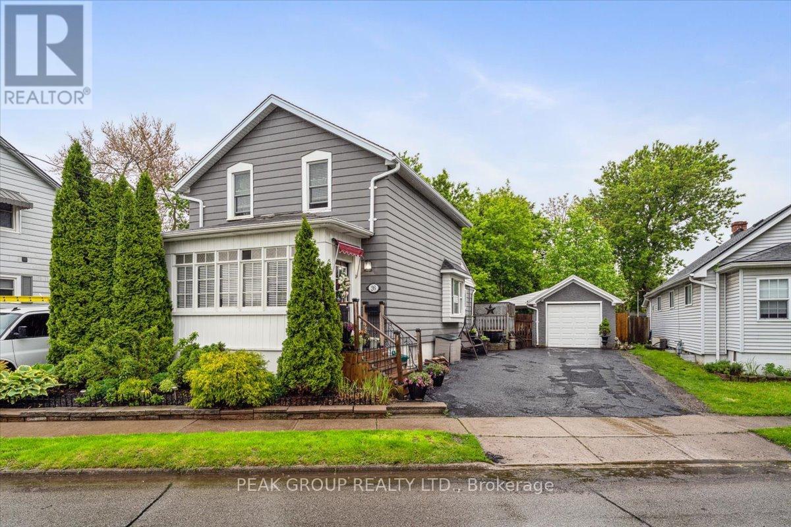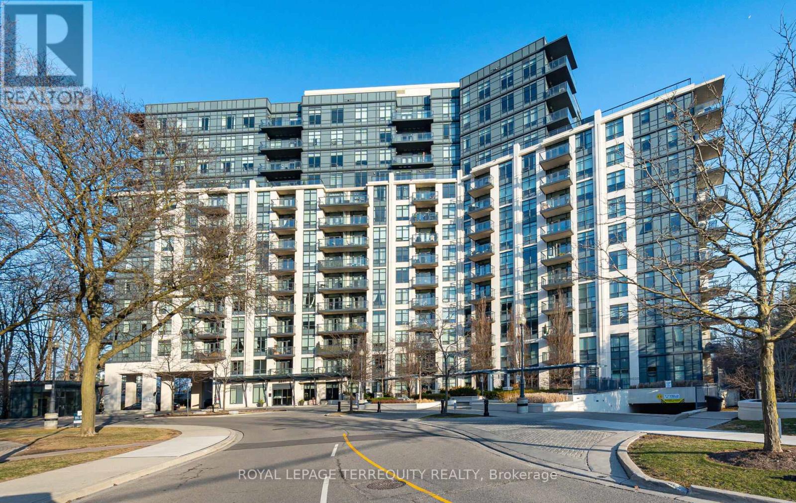61 Davis Road
Aurora, Ontario
Immaculate Semi-Detached Home in the Highly Desirable Aurora Highlands. This beautifully maintained 3-bedroom, 2-bathroom home offers an exceptional blend of comfort, style, and functionality. The main level features a bright, spacious, open-concept layout with wide-plank engineered hardwood floors that create a warm and inviting atmosphere. The updated kitchen boasts modern finishes, ample cabinetry, and sleek Quartz countertops, making it a perfect space for cooking and entertaining. Both bathrooms have been tastefully renovated to provide a contemporary feel that enhances the overall elegance of the home. The fully finished basement, complete with a 4-piece bathroom and separate side entrance, is ideal move-in-ready home is perfect for families, investors, or those seeking a property with income potential. Additional highlights include all upstairs closets complete with built-in organizers, upgraded windows (2019), an HRV system installed (2024), pot lights throughout the whole house, smart light switches, heated floors in the primary bathroom, and a backyard walkout. Situated in the heart of Aurora Highlands, this property is surrounded by scenic trails, beautiful parks, and some of the areas top schools. Essential amenities, including shopping, dining, and entertainment options, are all within close proximity. With Yonge Street just a short walk away and easy access to public transportation, commuting and running daily errands become effortless. Opportunities like this don't come around often. Immaculately maintained and thoughtfully updated, this home offers an ideal blend of comfort, style, and convenience. Located in one of Auroras desirable neighbourhoods, it presents the perfect opportunity for families, investors, or anyone looking for a move-in-ready home with tremendous potential. (id:60569)
46 Roosevelt Drive
Richmond Hill, Ontario
Location, Location, Location! Large parcel of land, 1/2 acre lot available, in the exclusive community of South Richvale; located right off Yonge Street with quick access-routes to downtown Toronto and within minutes of the Shuttle to Pearson Airport, the 407, 404, hwy 7, Go transit, & Viva Transit. This old established neighbourhood is undergoing rapid change with the older homes being bought up and replaced with custom-built multi-million-dollar mansions. This is your chance to design the home of your dreams, inside and out and have a huge backyard-oasis for privacy, seclusion, and pleasure. The property is one of the few remaining large 1/2 acre lots available for sale in this prestigious South Richvale community, boasting 100 feet width x 232.8 feet depth; this lot could accommodate a magnificent stately Mansion on a 1/2 acre of prime real estate in South Richvale or the lot could be subdivided into two separate-1/4 acre estate lots. The area has the finest schools, - from all levels - the low, middle and high schools are within walking distance, quick access to U of T and York Univ, OCAD Univ, etc), There are several libraries, parks, restaurants of all flavours, 2 golf courses within a 10 minute drive, places of worship and multiple diversity and conveniences to shopping areas. The Subway is coming in 2030. (id:60569)
N322 - 7 Golden Lion Heights
Toronto, Ontario
Brand new never-lived unit! Bright and spacious 2-bedroom plus den condo nestled in the heart of North York. This condo comes complete with one parking spot, one locker, and complimentary WIFI, making life even easier. With a cleverly designed layout, the den offers versatility as a cozy second room or an inspiring home office to suit your lifestyle. The open-concept space boasts a modern kitchen featuring sleek built-in appliances. Convenience is at your doorstep, with easy access to Finch and Yonge subway stations, Korean supermarkets, restaurants, and shops. Immerse yourself in world-class amenities, from the 24-hour concierge service to the two-story fitness center, rooftop terrace, movie theatre, infinity pool, and game room. Family-friendly play areas, party and meeting rooms, guest suites, outdoor lounge spaces with BBQs, and more ensure there's something for everyone. Experience luxury and practicality seamlessly combinedthis condo truly is a must-see! (id:60569)
S1014 - 8 Olympic Garden Drive
Toronto, Ontario
Brand new never-lived unit! Bright and spacious 1-bedroom plus den condo nestled in the heart of North York. This condo comes complete with one parking spot, one locker, and complimentary WIFI, making life even easier. With a cleverly designed layout, the den offers versatility as a cozy second room or an inspiring home office to suit your lifestyle. The open-concept space boasts a modern kitchen featuring sleek built-in appliances. Convenience is at your doorstep, with easy access to Finch and Yonge subway stations, Korean supermarkets, restaurants, and shops. Immerse yourself in world-class amenities, from the 24-hour concierge service to the two-story fitness center, rooftop terrace, movie theatre, infinity pool, and game room. Family-friendly play areas, party and meeting rooms, guest suites, outdoor lounge spaces with BBQs, and more ensure there's something for everyone. Experience luxury and practicality seamlessly combinedthis condo truly is a must-see! (id:60569)
453 Mapleton Avenue
Barrie, Ontario
Upgraded one-of-a-kind townhouse featuring hardwood floors & pot lights on the main floor, with an eye-catching upgraded kitchen highlighting the beautiful quartz countertop. Open concept main floor. Large primary bedroom with a 5 piece bathroom w/ a double sink and a walk-in closet. Laundry on the second floor. Professionally finished basement in 2022 with a kitchenette, electric fireplace, and additional room for an office. Interlock & fence was completed in 2021. No neighbours in the back allowing for extra privacy - rare for townhomes. Bonus storage space added in the garage. This breath-taking townhouse is located in the prestigious neighbourhood of Ardagh in Barrie, close to all your favourite stores, amenities, and top schools - making this a dream townhome for anyone searching for their ideal home in Barrie. (id:60569)
27-29 Queen Street W
Cambridge, Ontario
Opportunity for redevelopment in the heart of vibrant downtown Hespeler! Located at 27-29 Queen Street West in Cambridge, this mixed-use commercial/residential lot is zoned C1RM2. This prime location is steps to the Speed River, public transit, shops, restaurants, and the Hespeler Heritage Centre, with easy access to Highway 401. Situated in a growing and revitalized area, this site offers excellent street exposure and foot traffic in a charming urban setting. With the flexibility of mixed-use zoning and a thriving community around it, this property is a rare investment opportunity perfect for developers and investors looking to be part of Cambridge’s continued growth and renewal. Must be purchased with 31 Queen St W. (id:60569)
333 East 42nd Street
Hamilton, Ontario
Introducing East 42nd Street a fully updated brick bungalow in the Hampton Heights neighbourhood. This charming 3+2 bedroom, 2 full bathroom home offers 1,046 square feet of modern living space on the main floor possible in law suite or potential income opportunity thanks to a separate side entrance. Step inside to find a contemporary and spacious main floor featuring a stylishly renovated kitchen with ample cabinetry and modern finishes, a separate dining area and vinyl flooring throughout - no carpet! The three generously sized living room, three bedrooms and a full bathroom round out the upper level. The basement is fully finished and boasts a large living area flooded with natural light from numerous oversized windows, a full second kitchen with dinette, two additional bedrooms, and a full bath—ideal for extended family or guests. Enjoy the outdoors in the scenic backyard ideal for gardening, summer BBQs, or relaxing under the trees. A single detached garage offers convenient parking or extra storage. Situated in a prime central location this home is close to parks, schools, shopping, churches, and recreation centres—everything you need is just minutes away. Don’t miss this opportunity to own a move-in-ready home in one of Hamilton Mountain’s most desirable neighbourhoods! (id:60569)
26 Garnet Street
St. Catharines, Ontario
Lovely 3-bed, 1.5 bath two-story home situated in an established, highly convenient area of St. Catharines. With charm and character of moldings, millwork, and hardwood inlays, plus ample space outdoors to enjoy in the fully fenced yard, this property has a lot to offer new owners looking for a warm and ideally located property to call home for years to come. Upon entering, you'll enjoy the convenience of a bright enclosed porch. The main floor features a well-appointed living room, an expansive dining room, kitchen, and 2-piece bath combined with main-floor laundry. Off the kitchen is a spacious wood deck leading to the large backyard. Upstairs, you'll find 3 bedrooms and a full bath. The single detached garage and beautiful front landscaping complete the outdoors. Close to schools, amenities, transit, the highway, recreational opportunities and more, you'll love this centrally located, family-friendly community. Upgrades include: new garage door 2024, roof 2018, AC 2018. (id:60569)
2 Nature's Lane
Prince Edward County, Ontario
Welcome to 2 Nature's Lane at East Lake Shores! This spacious 2-bed, 2-bath cottage offers 1,020 sq ft of open-concept living with soaring cathedral ceilings and an enclosed sunroom filled with natural light. Situated on an extra-wide lot with private parking for two, it overlooks a pocket park with a community fire pit and enjoys stunning west-facing sunsets. Ideally located in beautiful Prince Edward County, just 9 km from Sandbanks Provincial Park and a short drive to popular wineries, charming shops, and excellent dining. East Lake Shores offers a vibrant seasonal community (April-October) with 1,500 of waterfront, hiking trails, an off-leash dog park, and free use of kayaks, canoes, and paddleboards. Family and adult pools, playgrounds, sports courts, and a gym are steps away. Condo fees include grass cutting, making ownership effortless. This property is being sold fully furnished, offering a move-in-ready cottage experience! Motivated seller--don't miss this opportunity. **EXTRAS** Condo fees include TV/Internet, Water, Sewer, Management Fees, Grass Cutting/Grounds Maintenance, Off-Season Snow Removal, and use of amenities. Income opportunities are available through corporate or DIY rental programs. No STA is required (id:60569)
2182 Mariposa Road
Oakville, Ontario
Welcome to Westmount, one of Oakvilles most desirable family neighbourhoods, where top-ranked schools, scenic parks, tranquil ponds, & extensive trails combine with urban convenience for an exceptional lifestyle. Ideally located, this stunning 4-bedroom, 3.5-bathroom executive home is just a 10-minute walk to Garth Webb Secondary School & West Oak Trails Park, & only 3 minutes to Oakville Trafalgar Memorial Hospital, shopping plazas, & the Glen Abbey Community Centre. Commuters will appreciate being just 6 minutes from QEW/403 & 407 ETR. Set on a rare pie-shaped lot (80' across the back). Elegant stone & brick façade, arched portico, & professionally landscaped gardens featuring armour stone, vibrant greenery, & a mature shade tree. The backyard is a private oasis with a saltwater pool, cedar-lined fencing, interlocking stone patios, a gas BBQ hookup, & a pool house with a serving barperfect for summer entertaining. Inside, you'll find approximately 3,455 sq. ft. of refined living space, plus a professionally finished basement. Highlights include hardwood floors, 9-foot ceilings, crown mouldings, custom blinds, California shutters, & a striking 2-storey family room with a gas fireplace. The gourmet eat-in kitchen features granite counters, stainless steel appliances, & a walkout to the backyard, while the sunken living room, formal dining room, & main floor office with double-sided fireplace offer both elegance & versatility. Upstairs are 4 spacious bedrooms & 3 full bathrooms, including a luxurious primary suite with a spa-like ensuite bath. The finished basement adds a large rec room, games area, & flexible gym or playroom space. With numerous recent upgrades including some new windows (2024, 2022), pool liner, salt cell, & panel (2023), sliding doors (2020), A/C (2019), furnace & front door (2018), landscaping & roof shingles (2017), & pool pump (2016), this is a meticulously maintained, move-in-ready home in one of Oakvilles premier communities. (id:60569)
4006 Queen Street
Nanticoke, Ontario
A Multi Generation Haven (3 separate living quarters) with A Car/Motorcycle Enthusiast Dream Shop!!! Take a peek at the Floor Plans for Details. Walking Distance to Lake Erie and Hoovers Marina - enjoy living close to the water for all you summertime fun and boating!! With a short drive to Port Dover this home is a Dream Come True!!! This home has been recently updated allowing for growing families to enjoy their own spaces yet grow together. Offering 6 bedrooms, 6 bathrooms, 3 kitchens, an exercise room and park for 8 plus cars. With water views from the 2 upper decks - sunrises are picturesque. Don’t miss the almost 2000 Sqft man cave with its very own exercise room, office, storage 2 piece bath and in-law suite. Upgraded to include in the shop: amps 200 , triad amplifier , Denon stereo, peavey 3500 watt amp, control 4 smart home, CCTV, in-floor heating , led lighting, security cameras / hike vision and more. Call today for your private viewing… (id:60569)
1302 - 1135 Royal York Road
Toronto, Ontario
Welcome to an extraordinary 1,792 sq. ft. residence at St James Club, a mid-size boutique building, where luxury meets exclusivity. With only 8 units on the floor and soaring 10-ft ceilings throughout, this stunning suite offers a rare combination of elegance, space, and privacy in the heart of the city. The grand living and dining area features classic crown moulding and wainscoting details found only in the penthouse and sub-penthouse levels, offering timeless sophistication. Sunlight pours into the condo all day, highlighting rich hardwood floors and creating a warm, inviting ambiance. The custom kitchen offers a sunny and bright eat-in area for casual dining. The 3 bathrooms are beautifully appointed with classic and timeless finishes. 3 walkouts (kitchen, living room, and primary bedroom) to balconies have been upgraded with phantom screens to invite fresh air without sacrificing comfort. Enjoy the 3 walkouts to south-facing balconies and take in the spectacular 270-degree views of Toronto, especially magical and breathtaking in the evening. The full-size laundry room is a rare premium upgrade, available in only two units in the building. A spacious and beautifully appointed office, with French doors, transom window, and crown moulding, provides an inspiring space to work or unwind. The bright and spacious primary suite is a private retreat, complete with a walk-in closet and a luxurious 6-piece ensuite. 2nd bedroom offers ample closet storage and a 4 pc ensuite. First-class building amenities include a swimming pool, 24/7 concierge, state-of-the-art gym, media room, golf simulator, party room, theater room, and visitor parking. With transit right at your doorstep, convenience and lifestyle come together seamlessly. This is refined city living at its best-an exceptional offering in a one-of-a-kind building (id:60569)

