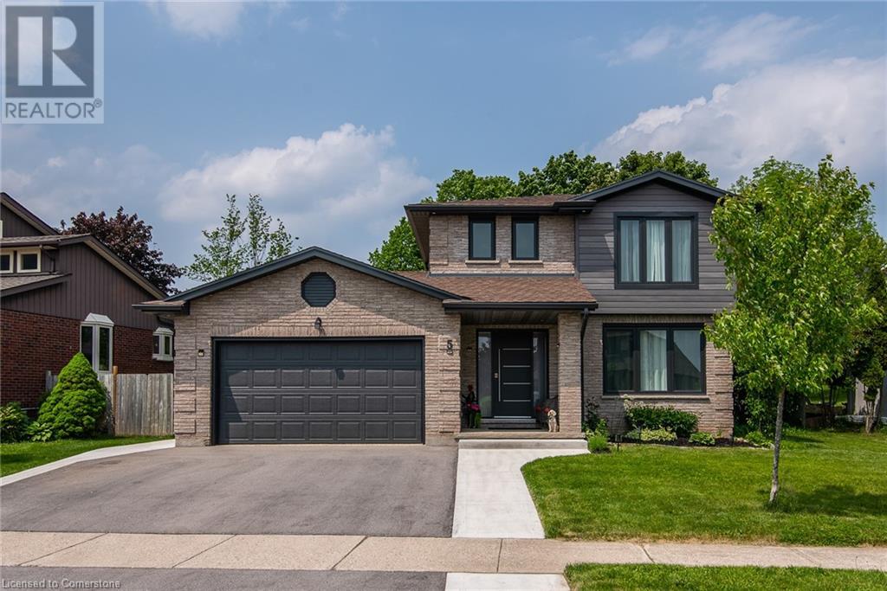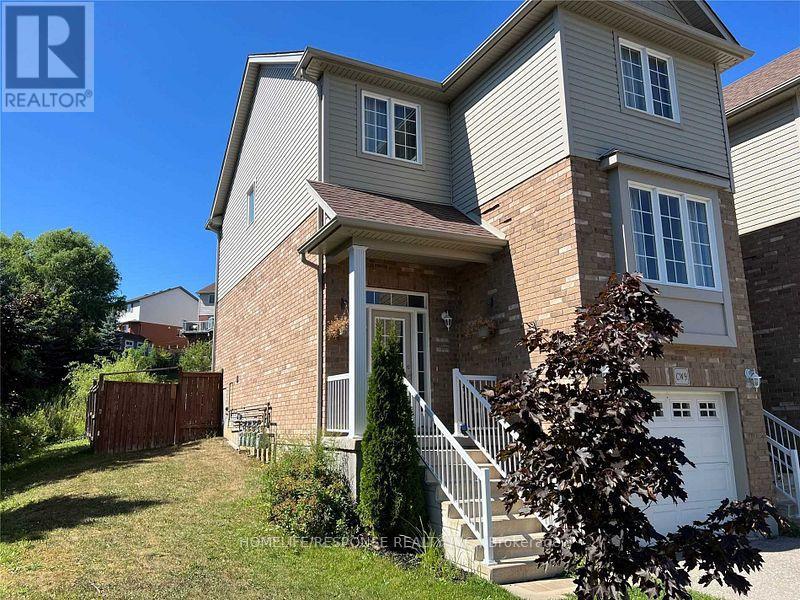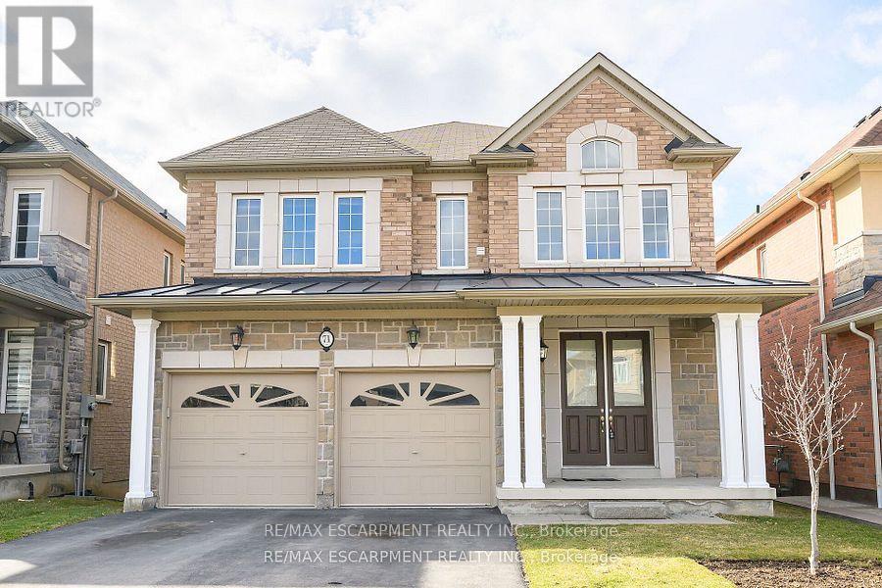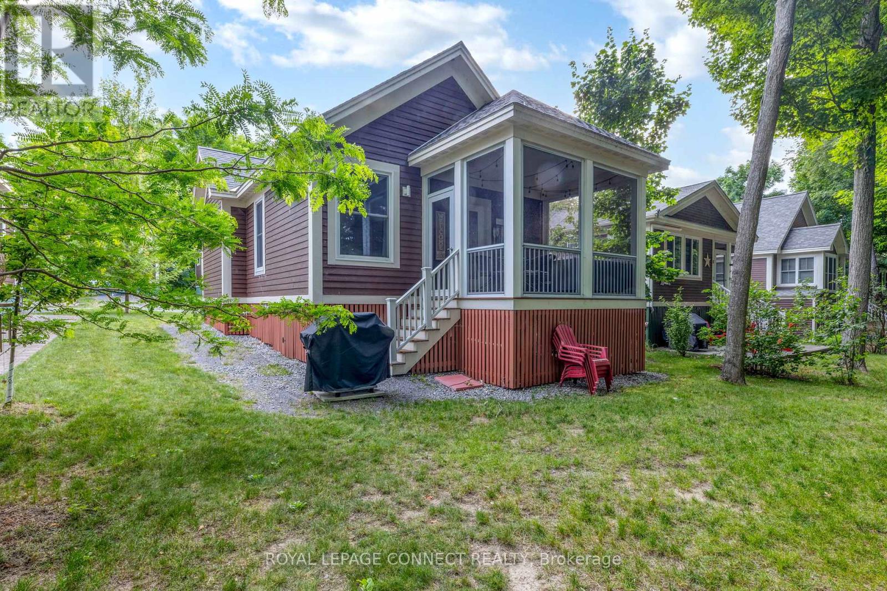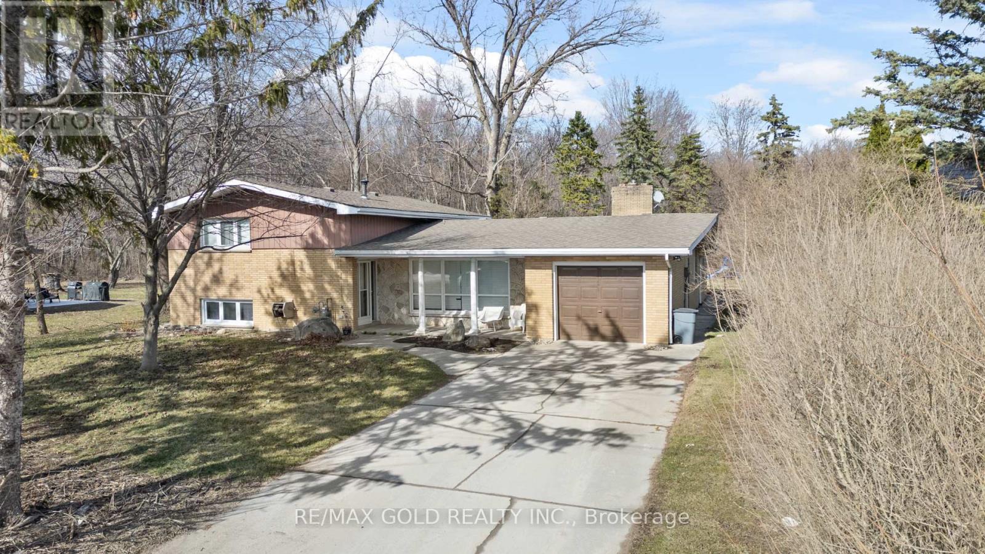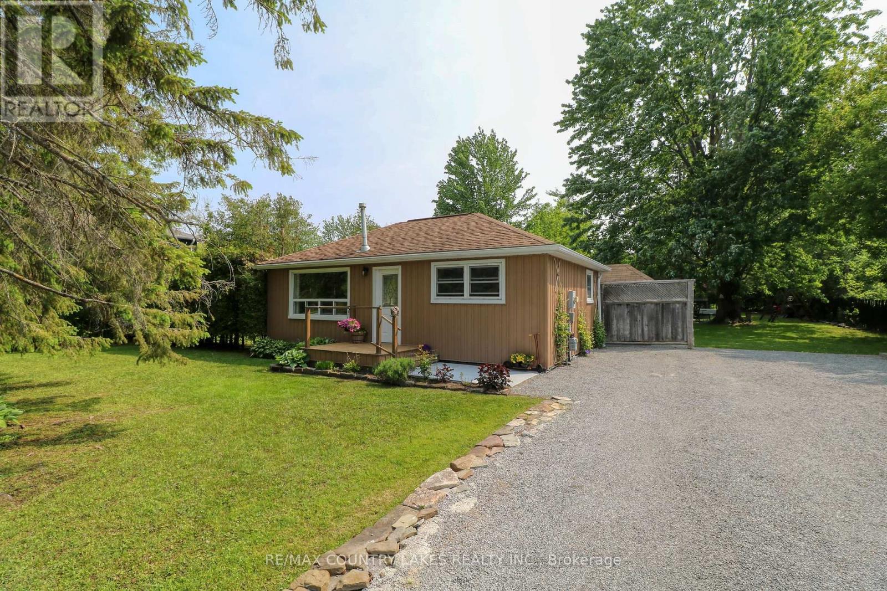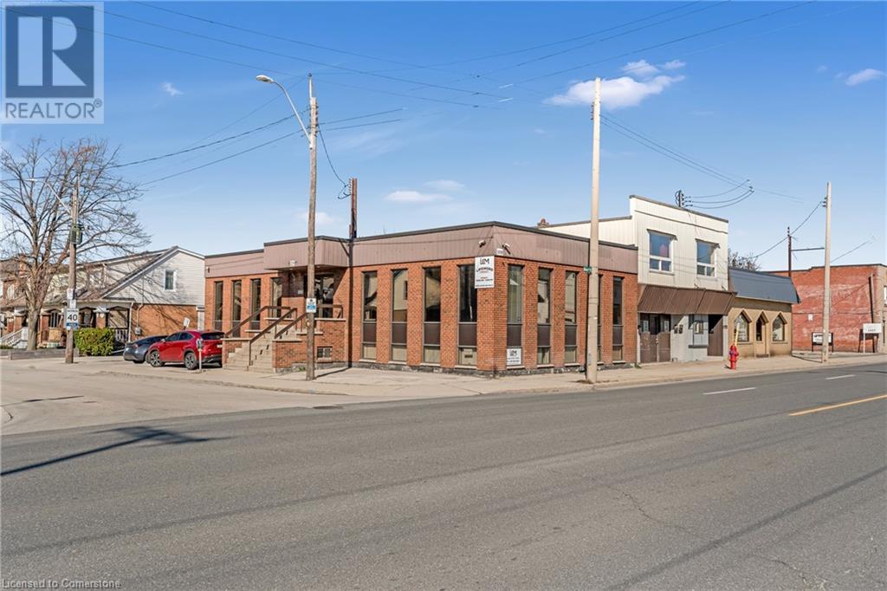388 Mckellar Street
Strathroy, Ontario
Curb appeal, curb appeal, curb appeal!!! Check out this beautiful one-of-a-kind 2 storey home that offers over 3,000 sq ft of finished living space with 5 bedrooms & 3 full bathrooms! Sitting on a huge oversized lot close to schools, parks and daily amenities! Imagine having your morning coffee on the sprawling covered front porch! Ample parking spaces in the private paved driveway for 6 cars plus additional parking for 2 more cars in the attached double car garage with 11 ft ceiling height. Heated wood working shop just off the back of the garage is any hobbyist's dream space with 11 ft ceiling height! This home is also perfect for a home based business with side door access to separate room with laundry hook up in closet (previuosly used as a hair salon) or could be used as a main floor bedroom for the in-laws with full bathroom just across the hall! Kitchen with dinette area, centre island, pot lighting, loads of cupboard space and lots of natural light with the abundance of windows and sliding doors out to deck and fully fenced and well manicured rear yard with storage shed with hydro & water! Large living room space is perfect for hosting family gatherings!! There was an upper level addition completed in 2007 with massive primary bedroom with double closets and ensuite, 3 more large bedrooms, four piece bath and upper level laundry room and office! This home is perfect for a growing family ~ there is so much space for everyone!! Many updates over the years include furnace and a/c (2012), roof - ashpalt 35 yr shingles (2008), Nest thermostat, windows and doors (2008), central vac (2009), water softener (2020), updated flooring (2020). Fridge, microwave, washer & dryer (2009), dishwasher and gas stove (2020) are all included! (id:60569)
48b Maybourne Avenue
Toronto, Ontario
Immaculate Brand New 4 Bdrm Custom Built Home In Sought After Clairlea, Master Craftsmanship High End Finishes Throughout. Nothing Has Been Overlooked. 2 Laundry Rooms With 2 Washer & Dryers!! Superb Custom Kitchen W/ Large Island For Entertaining. Open Concept & Finished Bsmt Fully Finished W/ Walk Out & Radiant Heated Floors Throughout. Close To Schools, Parks, Trails And Much More (id:60569)
5 Greenwich Drive
Guelph, Ontario
Great home located in the highly desirable neighbourhood of Willow West! Ideally located with quick access to highway 6, 7 and 24. Your search ends here! Two storey house with 4 bed, 2.5 bath. Oversized car garage with triple driveway, inviting front porch. Second floor includes a large primary bedroom with an ensuite and walk-in closet, 2 additional spacious bedrooms with extra closet space, and a main 4 pcs bathroom. Amazing layout for a growing family, open space main floor family room with fireplace/kitchen, separate living room and 4th bedroom. In the basement, you will find another bedroom, exercise room, a laundry room with potential for another full bath. This beautifully updated home is ready to enjoy, the list of updates is very impressive. LED lighting through house (2021), water softener (2021), saltwater system above ground pool (2021), roof (2021) all doors and windows (2021) large kitchen and appliances (2021), new direct vent gas fireplace Napoleon (2021), new owned water heater (2021), pool heater (2023), bathrooms reno (2023), new driveway and concrete pathways and patio (2023), washer and dryer (2023), added attic insulation, tyvek and aluminum siding (2024), finished basement (2024), brand new deck (2024). Don't wait, book your showing today!! (id:60569)
9 - 305 Briarmeadow Drive
Kitchener, Ontario
Amazing 2 Story, 3 bedrooms & 3 washrooms freehold townhouse in a great location in Kitchener. End unit with lots of windows and a sun filled home. Great layout with amazing room sizes. Very Beautiful backyard. Ensuite washroom. 2 parking spaces in a very calm neighborhood. Close to public transportation, schools, and shops. Very Low Common Element Fees. (id:60569)
71 Chaumont Drive
Hamilton, Ontario
**Luxury living at its finest in one of Stoney Creeks most sought-after neighborhoods.** This stunning detached home sits on a 130-ft deep lot and offers 3,102 sq. ft. of meticulously designed living space. The main floor features a grand foyer, a separate family room with a cozy gas fireplace, and a chef-inspired kitchen complete with a center island, upgraded cabinetry, and built-in stainless steel appliances including a fridge, stove, over-the-range microwave, and dishwasher. Elegant hardwood flooring flows through the spacious dining and living rooms. Step outside to a large, beautifully backyard - perfect for summer entertaining. Upstairs, youll find four generous bedrooms, including a luxurious primary suite with a 9-ft coffered ceiling, walk-in closet, and spa-like 5-piece ensuite. The additional bedrooms are all generously sized, offering ample space for family or guests. The lookout basement presents a fantastic opportunity for a future in-law suite. Added convenience includes upper-level laundry. Located just minutes from the Confederation GO Station, QEW, and Red Hill Parkway, this home combines upscale living with exceptional accessibility. (id:60569)
35 Rainey Drive
East Luther Grand Valley, Ontario
Nestled in a peaceful, welcoming neighborhood, this exquisite home exudes charm and elegance. With a sprawling front yard and exceptional builder enhancements throughout, this property is truly one-of-a-kind. The open and airy floor plan features a luminous living space, complete with soaring 9 ft. ceilings, Warm Fireplace perfect for cozy evenings. The kitchen is a true highlight, with elegant quartz countertops and backsplash, stainless steel appliances, oversized upper cabinets, and a generously sized pantry for ample storage. The home is beautifully illuminated with pot lights and upgraded LED fixtures. Book your showing today to experience this incredible property in person! (id:60569)
143 - 6 Farm View Lane
Prince Edward County, Ontario
Welcome to 6 Farm View Lane, a bright and cheerful Waupoos model cottage tucked into the quiet Woodlands area of East Lake Shores. This well-maintained 2-bedroom, 2-bath seasonal home offers a comfortable open layout with vaulted ceilings over the kitchen, living and dining areas. The bedrooms are thoughtfully placed at opposite ends of the cottage for added privacy, with a full four-piece bath for guests and a private three-piece ensuite in the main bedroom. At the front, a peaceful sunroom looks out to a backdrop of mature trees and a neighbouring farm no front neighbours in sight while the back faces Farm View Lane, away from the busier sections of the resort. Open from April through October, East Lake Shores is a gated condominium resort just minutes from Sandbanks Provincial Park, the shops and restaurants of Picton, wineries, breweries, and farm stands throughout Prince Edward County. Monthly condo fees of $669.70 (billed year-round) include TV, high-speed internet, phone, water/sewer, and all amenities. Income opportunity available through a turnkey rental program that handles cleaning, guest supplies, and management. A great way to enjoy the County without all the work! (id:60569)
5094 County Rd 46 Road
Tecumseh, Ontario
Beautiful open concept 3 bedroom 2 bathroom house comes with a separate living and family. The main floor has tons of sunlight with large windows, open concept kitchen, spacious living room with fire place. Upper level offers 3 large bedrooms and 4 pc bathroom.This house is conveniently located walking distance from shopping center, Costco, and minutes away from 401. Ideal for new first time buyers and investors, with low property taxes Lower level is finished and has a separate entrance to the back and can be converted into a second suite for rental income. This house is built on a huge lot with a very large backyard lined by trees for privacy. (id:60569)
5683 - 5693 Dunn Street
Niagara Falls, Ontario
Unique Development Opportunity For Vacant Land With R4 Zoning. Three Lots Side By Side Totalling 16,500sf.,For Great Potential For Multiple Unit Residential Developments (Townhomes, Stacked Townhomes, Semi-Detached Dwellings, Group Dwellings, and Low-rise Apartment Buildings) Or Condominiums. Current R4 Zoning Allows For Up To 4 Storeys. The Breathtaking Views Of Niagara Falls Just Minutes Away. The Land Is Just Down The Street From The Scotiabank Convention Center, Fallsview Casino, The Falls and Tourist District. **EXTRAS** Listing Price Includes Three Lots: 5683 Dunn St, 5693 Dunn St, and 5685 Cleveland Ave. Must Be Sold Together (id:60569)
34 Langston Drive
Brampton, Ontario
Welcome to Charming Langston! This Spacious Detached 5 level Back-split is an ideal fit for Families, first-time buyers, investors and down-sizers! Featuring 5 generously sized bedrooms, this Home offers Comfort across Multiple levels with Hardwood flooring on the main and upper floors. Enjoy meals in the bright breakfast area and separate dining room on the main floor, complete with a rough-in for washer and dryer in the kitchen. The upper-level living room provides a cozy retreat, while the lower family room with a fireplace adds warmth and character. A finished basement recreation room offers even more living space, with in-law potential downstairs, a separate entrance, and a rough-in for a kitchen, fridge, and stove. Step outside to a lovely backyard complete with a deck perfect for relaxing or entertaining. Located in the heart of Madoc, you're just minutes from Trinity Common Mall, Brampton Corners, Hwy 410, local parks, golf course (Turnberry Golf Course), Schools, and public transit. Don't miss your chance to make this home your own, schedule a private showing today! (id:60569)
15 Nancy Avenue
Brock, Ontario
The Only Word To Best Describe This Entire Property Is Immaculate! Not A Blade Of Grass Out Of Place As You Pull Into The Large Stone Lined Car Driveway And Take Notice Of The Amazing Curb Appeal, This Home Has Been Completely Redone Over the Years and is Move In Ready for You! Located In A Very Quiet Mature Subdivision in Beaverton's East End on a Large 100 X 200 Pristine Private Lot You'll Find This Cute 2 Bedroom 1 Bath Home Heated Mainly By A Natural Natural Gas Fireplace In The Living Room With Baseboard Backups Open To the Nicely Updated Custom Kitchen With Moveable Island Overlooking The Rear Yard Through Your Sunroom with Large Window, 2 Good Sized Bedrooms & 3 Piece Bath Finish Off This Perfect Starter Home or Down Size & Minimize To Enjoy the Sample Life, 2 Good Sized Sheds In Rear Yard for ALL Your Storage Needs, Fully Fenced Rear Year & Beautiful Mature Trees to Enjoy! Multiple Patios & Rear Deck Offer Plenty Of Outdoor Entertainment Space Plus A Fenced In Vegetable Garden Already Started For you! Heater & Insulated Rear Cubby Houses The Water Tank, Pressure Tank & UV Light With Filter, Enjoy 4 Season Living In Beautiful Up & Coming Beaverton On The Shores of Lake Simcoe & World Renowned Western Sunsets! (id:60569)
1219 Main Street E
Hamilton, Ontario
Turn-key well-positioned Office Building with Strong Visibility – Ideal for Owner-User or Investor. This well-maintained, two-level office building offers approximately 3,700 sq. ft. across 6 current tenants and boasts excellent visibility along high-traffic Main Street East—positioned on a potential future LRT route. Offering potential and flexibility for redevelopment or owner occupancy. The property includes up to 8 on-site parking spaces along with metered street parking. A standout opportunity for an owner-operator or investor seeking a stable asset in a high-exposure location. (id:60569)



