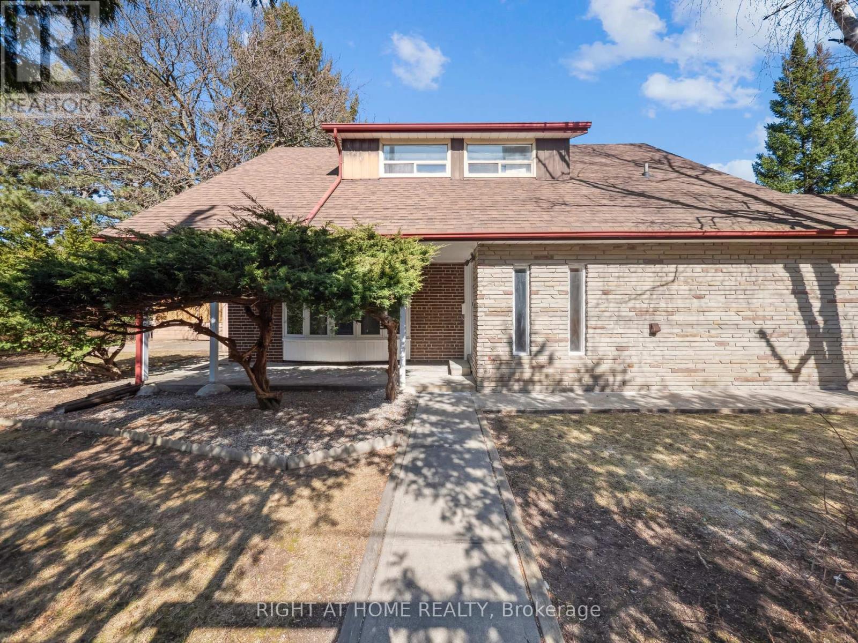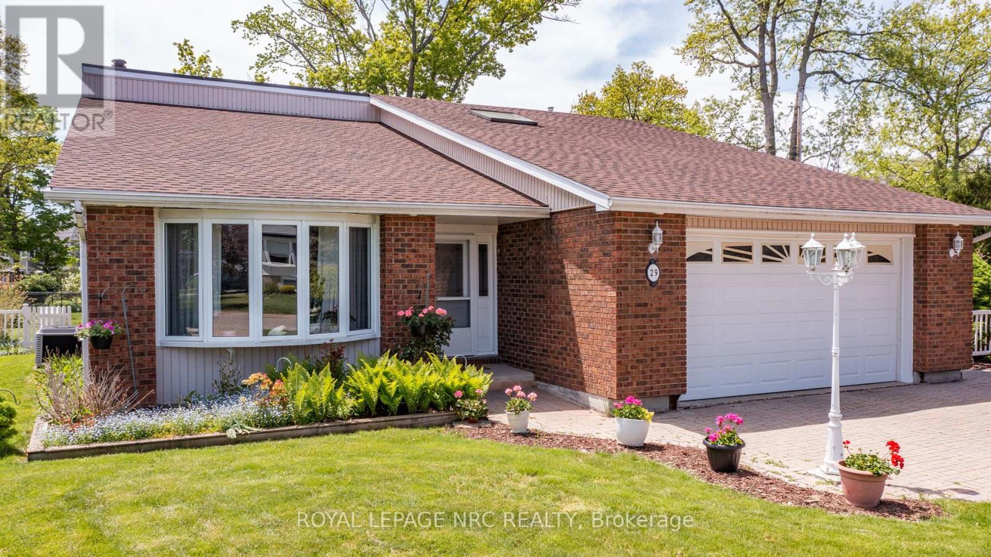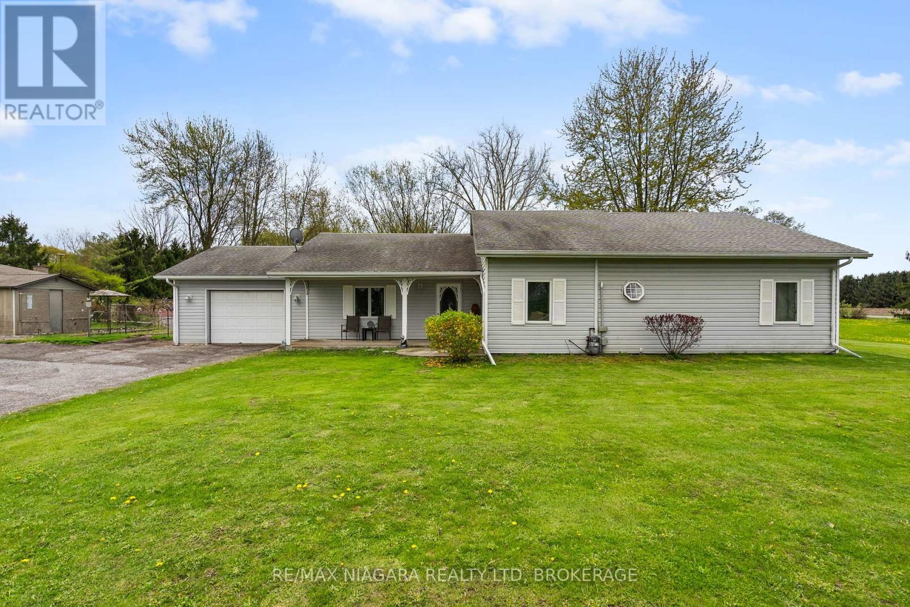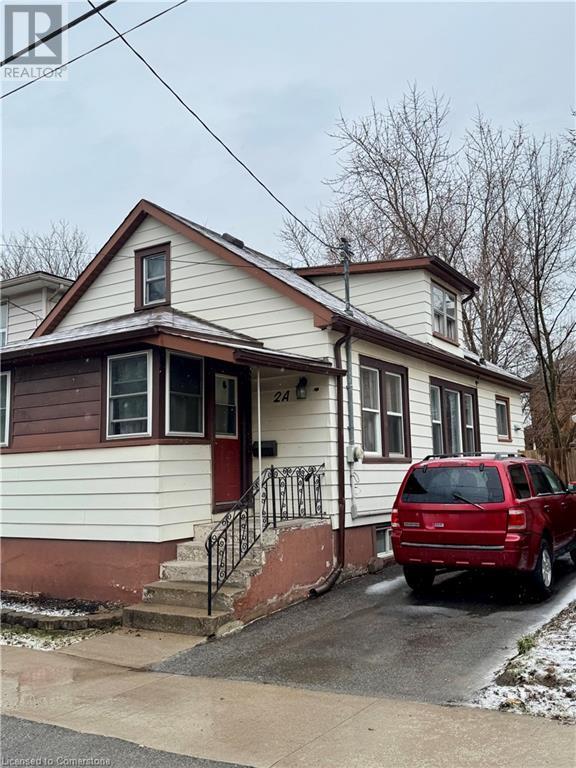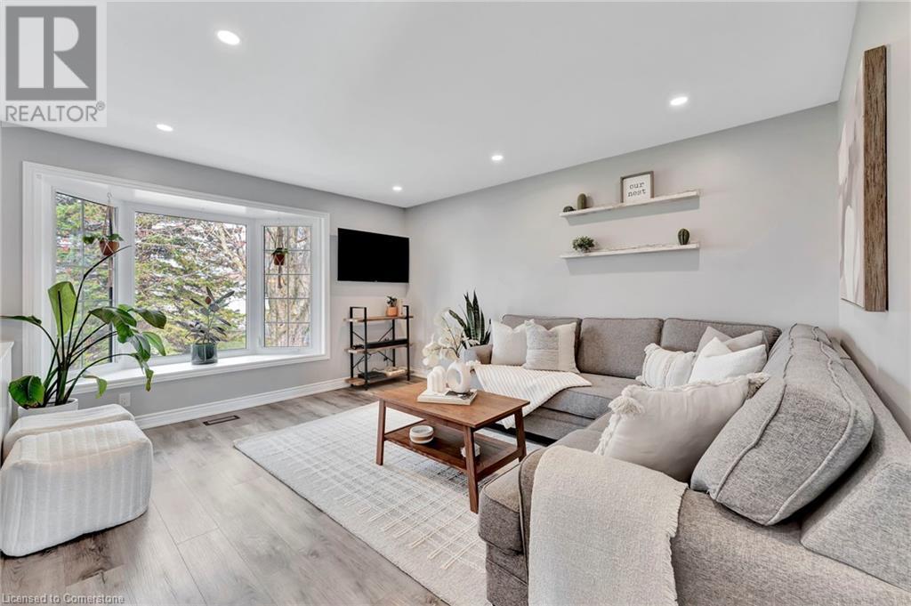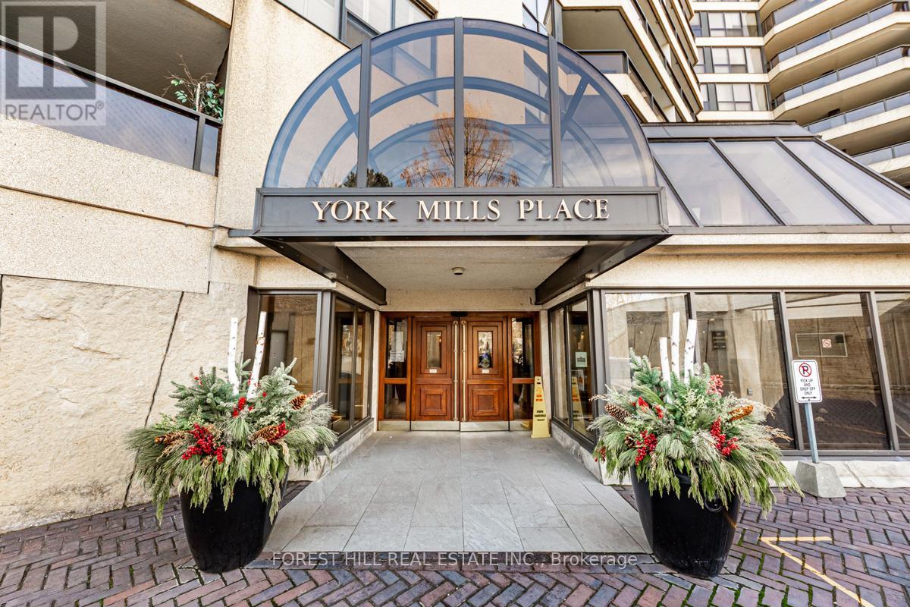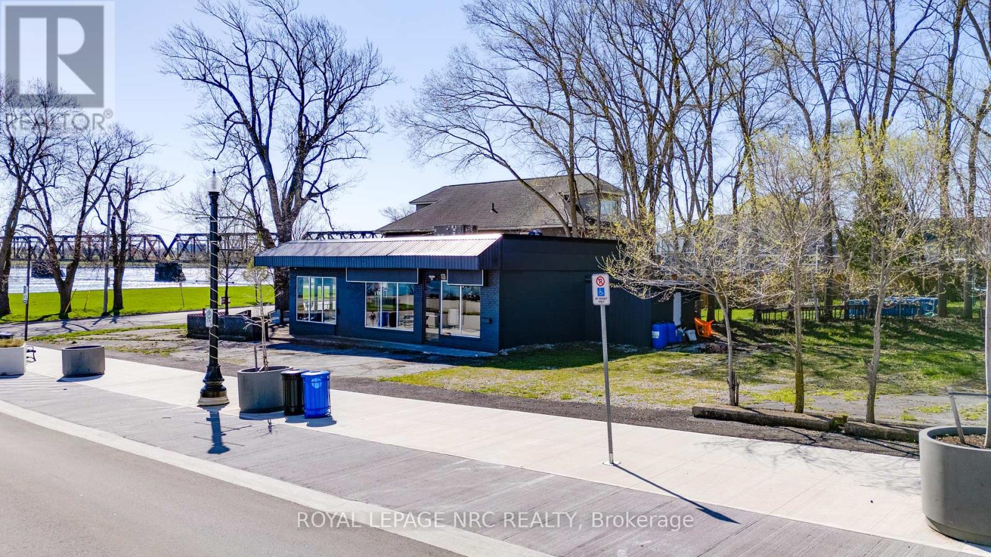2 Kempsell Crescent
Toronto, Ontario
Location! Location! Location! Rarely Offered Corner Lot Detach Home With 100x65ft Frontage. This Brand New Renovated Sun-Filled House Presents 5+2 Bedrooms And 4 Bathrooms. Spacious And Private Living Space For Large Family Household. 200K Upgrades Including Brand New Appliances, Gloss Finish Cabinets, Engineered Hardwood Throughout, Fresh Paint Throughout, Pot Lights Throughout 1st Floor And 2nd Floor Hallway, Side Entrance, Indoor Access To Garage, Spacious 10'x10' Enclosed Porch For Cold Winters. Brand New Bay Windows, Metal Railings On Staircase, Double Sink In 2/F Bathroom, Glass Door And Rain Shower In Every Full Baths, Primary With 3pc Ensuite, Large Family Room In Basement With 2 Bedrooms And Bath, Kitchen & Laundry R/I For Basement Apartment Use, Newer Water tank (2024), Furnace (2021), Remodeled Deck Space For Your Summer BBQ Party, Vacant Shed. Walk To Fairview Mall, Subway, Library, Restaurants, Park, Etc. Minutes To Both 401 And 404. Georges Vanier SS Zone. A Must See!! (id:60569)
407 Third Road E
Stoney Creek, Ontario
What has over 4000sf of finished space, an inground pool and a serene, mature lot? THIS A1 zoned country property, nestled on .7acre with 120ft frontage and 264ft depth - without an inch of wasted space. This custom built home has spacious rooms, soaring ceilings and a full basement suite perfect for bigger kids or aging parents. The unique floorplan lends itself to busy families: a large foyer with 2 double closets, laundry room loaded with custom cabinets, powder room, and direct access to the back patio. Two steps up to the grand main living space: Wine bar/den with professional builtins and patio sliders to covered patio with skylights overlooking the pool. Private office with secret front deck. Formal dining with great East facing windows. Cathedral ceiling living room with dramatic propane fireplace. AND the kitchen! Completed in hardwood cabinetry this room is full of pullouts and storage solutions, a 6 burner propane stove, 2zone dishwasher and breakfast bar. The second floor is a private hideaway with a guest bed and bath, and a primary suite worth staying home for. Enjoy a sprawling bedroom with private patio, walk in closet, massive ensuite with soaker tub and glass shower, separate vanity space AND double closet for him! A full 2 bed basement suite with walk up rounds out this endless home, with a bright white kitchen and updated bath this basement is high and dry! But there’s more… entertain everyone in the 32x14 salt water pool, privately fenced with cabana (new pump 2024), firepit and multiple patio areas. Separate rear access to the left of the home, great for home business with mower garage, utility shed AND THE SHOP - over 1400sf of dry, heated additional space, with 14ft ceilings for hobbyists or serious workers, 4 rooms total! Roofs 2022, septic 2019, home sold with owned UV filter, water softener, pool equipment, central vacuum, owned propane tank and more - just move in! Golf, the drive-in, Dofasco Park nearby! Escarpment living at it's finest! (id:60569)
29 Michael Drive N
Port Colborne, Ontario
LOCATION LOCATION LOCATION. This fabulous backsplit is located in sought after West Port Colborne amongst other beautiful homes. Only minutes to world class sandy beaches, marina and boat launch at H H Knoll Park on Lake Erie and Historic West street along the Welland Shipping Canal. This home has great curb appeal with its nice landscaping and interlocking brick driveway offering parking for at least 4 cars. Open the front door and you enter a beautiful spacious great room/dining area with vaulted ceilings and engineered hardwood flooring. The eat in kitchen offers blonde cabinetry, built in appliances, a skylight and a look through to the lower level rec room. Off of the kitchen is a cozy breakfast/sun room with entrance to the fabulous fenced yard. A few steps up from the great room are the bedrooms and bath. The primary suite has a nice ensuite with shower and lots of closet space. Two other good sized bedrooms and a 4 piece bath with jetted tub finish this level. A few steps down from the great room leads to the huge rec room with gas fireplace, engineered hardwood flooring and built in bookshelves. The laundry room, 2 pc powder room and even a sauna are on this level! There is a walk out from the laundry area to the beautifully landscaped pool sized lot with a large garden shed. Sprinkler system and central vac has not been used in years. Garage is 6.96 m x 5.30 m and has interior access as well as a man door. All measurements are inside measurements using Cubicasa (id:60569)
42585 Hwy 3 Highway
Wainfleet, Ontario
Welcome to this adorable country bungalow nestled on a spacious lot in peaceful Wainfleet. Step into a cozy living room featuring a warm fireplace, perfect for relaxing evenings. The living space flows seamlessly into a bright eat-in kitchen, showcasing crisp white cabinetry, stainless steel appliances, and plenty of cupboard space for all your storage needs.This home offers three comfortable bedrooms and a well-appointed 4-piece bathroom, ideal for family living. An attached garage provides added convenience, while the large backyard is an entertainers dreamcomplete with a deck, soothing hot tub, fire pit, and a handy shed for extra storage.Whether you're hosting summer barbecues or enjoying quiet nights under the stars, this property offers the perfect blend of comfort and country charm. (id:60569)
2a Water Street
St. Catharines, Ontario
THis 1 1/2 storey in the heart of downtown St. Catharines. Offers 1351 sq ft of finished living space (MPAC) and is perfect for first time homeowners, in-law situations or Investors seeking rental Income. Recently renovated main floor recently updated kitchen and 4 piece bathroom, and living room with pot lights, 2 bedrooms with Luxury Vinyl Plank flooring throughout. Second floor separate entrance in-law potential set-up or rental unit with stairway from outside entering a self contained space including living room, kitchen, bedroom and 4 piece bath. Home includes 2 stoves, 2 refrigerators, 1 washer, 1 dryer, 1 dishwasher, 1 microwave. Located just minutes from schools, hospitals, shopping and with quick highway access. Sq FT from MPAC Propertyline. Whether your looking to live, invest or both this property is for you, a must see. Being sold as is. Tenant willing to stay. (id:60569)
102 Rutherford Road N
Brampton, Ontario
Welcome to this beautiful 4 bedroom detach home, boasting a combined living & dining and family size kitchen. This immaculate 2 story property features 4 Bedrooms, 1 Bath, Brick & Vinyl exterior. On A Premium 50' X 111 Lot In Madoc, and has a lot of future potential, located In The High Demand Neighborhood. Open Concept Layout, A Renovated Eat-In Kitchen , Stainless Steel Appliances, Upgraded Bathroom, Laundry in the basement, Freshly Painted. Calm & Quiet Neighborhood. Close To Hwy 410, Walking Distance To Tim Hortons, Bank, Groceries, Public Transportation and many more . (id:60569)
3536 Bloomington Road
Whitchurch-Stouffville, Ontario
Breathtaking approximate 30 acre property with your own private approx. 6 acre kettle lake! Spectacular combination of hills, forests, areas of cleared land (approx. 2 acres in the front and over 7 acres at the back), with fruit trees and stunning nature attracting all types of wildlife, including wild turkey, deer, turtles, fish, Canadian geese & others. The long, tree-lined winding driveway leads you to a bright and very spacious but cozy cottage like custom built bungalow with 3+2 bedrooms, 4.5 bathrooms, separate living, dining and family room that walks out to a huge wrap around (composite) south facing deck with a view of the private lake and peaceful nature. Attached double car garage with direct access to home and lets not forget the additional 2 car detached garage/workshop with 100A sub panel. Home originally built with 1 inch rigid foam over wood frame construction, house presently providing 400A electrical service, private septic System and Well. Recent Updates include the roofs/gutters/downspouts in 2018, propane hi-efficiency furnaces recently installed (main floor and basement have separate furnaces/ducts/smart thermostats). All bathrooms and laundry room recently renovated with 24 inch ceramic tiles. Recently renovated walkout basement with full sized windows facing a bright south view with 2 bedrooms and 1 bathroom. Most basement foundation interior spray foamed (R24-R30) and all header cavities spray foamed (R30), professional sound proofing between floors, 100A dedicated sub panel for basement and vinyl click floor over 1 inch rigid foam subfloor. About 2500 trees planted (mostly evergreens) across front of property for additional future privacy and reduced maintenance. Just 5 mins to Hwy 404, 6 mins to Bloomington GO Train Station, under 20 mins to 407 and Toronto! Amazing location close to Golf Courses, School (Whitchurch Highlands Public School), Equestrian Facilities, and Other Amenities Stouffville & Aurora Have to Offer. (id:60569)
422 - 185 Deerfield Road
Newmarket, Ontario
Experience upscale living at The Davis Residences, located at 185 Deerfield Road in Newmarket! This stunning 1-bedroom + den condo boasts a spacious open-concept design, a sleek modern bathroom, and a private balcony. The bright den offers flexibility, making it ideal as a second bedroom or a dedicated home office. Enjoy breathtaking views through floor-to-ceiling windows, all while being just minutes from the GO Station, top-rated schools, shopping, dining, parks, and more. Residents have access to premium amenities, including a guest suite, party room, kids playroom, rooftop terrace, pet spa, and ample visitor parking. Style, comfort, and convenience await! (id:60569)
204 Lormel Gate
Vaughan, Ontario
This meticulously upgraded 4+2 bedroom, 5-bathroom home offers nearly 4,500 sq. ft. of luxury in one of Vaughans most prestigious neighborhoods. Designed to impress, it features a chef-inspired kitchen with quartz countertops and premium stainless steel appliances. The main floor includes a custom home office and a spacious laundry room for everyday ease. The primary suite is a private retreat with a spa-style ensuite and a designer walk-in closet. The walk-out basement is fully finished with 2 additional bedrooms, a gym, a private theatre, and a personal sauna ideal for entertaining or extended family living. Enjoy the beautifully landscaped backyard with interlocking stone, a gazebo, and a garden shed. Located just minutes from top-ranked schools, parks, Cortellucci Vaughan Hospital, premier shopping, and dining. This is the ultimate blend of style, space, and location perfect for discerning buyers seeking elevated living. (id:60569)
63641 Smith Road
Wainfleet, Ontario
Welcome to country living at its finest! This beautiful 2+2 bedroom raised bungalow sits on a spacious 1.65-acre lot and offers more space than meets the eye. The large detached double garage is perfect for your vehicles, toys, or workshop needs. Inside, the eat-in kitchen is bright and modern with quartz countertops, vinyl plank flooring, and patio doors that lead out to the rear deck. The living room features the same sleek flooring, pot lights, and a lovely window that brings in tons of natural light. Both main floor bedrooms offer engineered hardwood. The main bathroom was refreshed in 2018. Downstairs, the fully finished basement (2019) provides fantastic bonus space with 8 foot+ ceilings, two additional bedrooms, a 3-piece bathroom, and a cozy rec room. There is also a combined laundry/utility room and a separate storage area. Major updates are complete: septic tank (2015), furnace and hot water tank (2016). In 2018, all windows, exterior doors, vinyl sliding, soffits, and eavestroughs were replaced. A 100 amp electrical panel was updated in 2020, and even the smaller details-like hardware and finishes- have been taken care of. Bonus: chickens are included! There's truly nothing to do but move in and enjoy. (id:60569)
301 - 3900 Yonge Street
Toronto, Ontario
Motivated Seller!! The Desirable York Mills Place. Original owner!! Well known for its attentive concierge services, and friendly staff, and well managed building! Owner modified original floor plan to create a large primary bedroom with 2 ensuite baths, and a separate den. Primary bedroom has a large walk-in closet as well as multiple closet space. Large balcony off living room, with a smaller one off kitchen. 2 parking spaces: (1 owned, 1 exclusive use); Locker. DONT MISS OUT! (id:60569)
607 Niagara Boulevard
Fort Erie, Ontario
Unleash your vision at this prime commercial opportunity! Formerly the Bridgeburg Family Restaurant, this vacant property awaits a transformation in the heart of Fort Erie's revitalized downtown core. Located on the corner of Jarvis Street, the site boasts high visibility and significant drive-by traffic, nestled along a scenic route with views of the Niagara River. A blank canvas for your creative concept, the C2-420 zoning unlocks incredible potential. Imagine a signature restaurant, a boutique retail space, or even a multi-story development capitalizing on the zoning's allowance for up to 10 stories! This is more than just a property; it's a chance to be part of Fort Erie's exciting future. For entrepreneurs with a passion for revitalization, this is the opportunity you've been waiting for. (id:60569)

