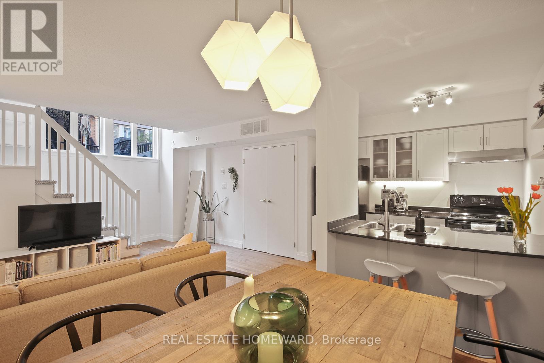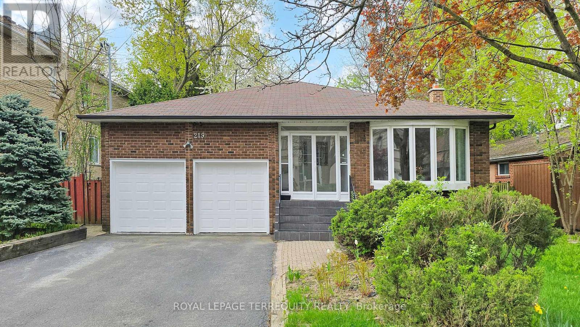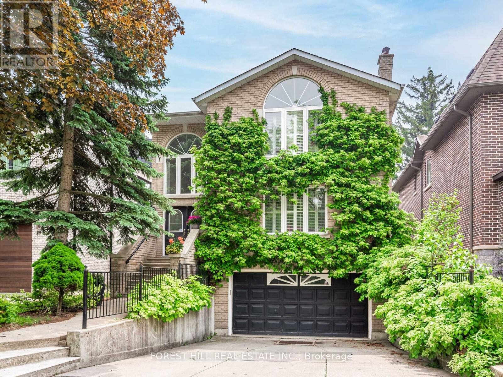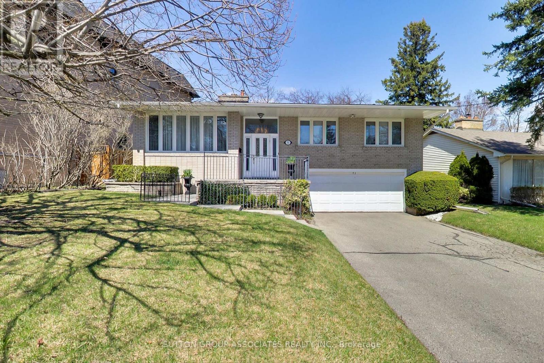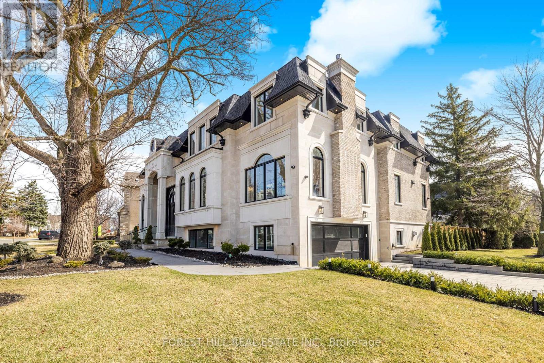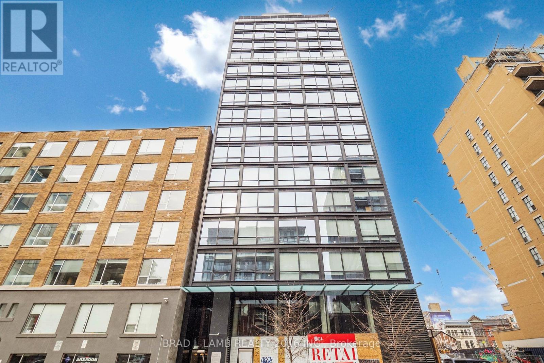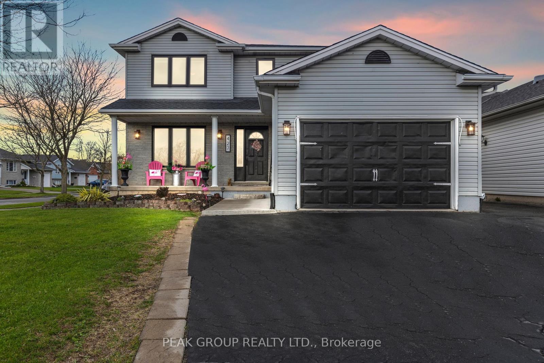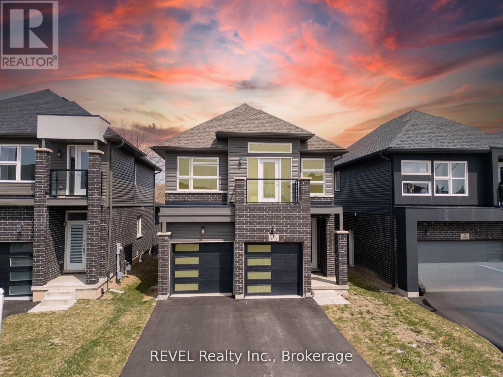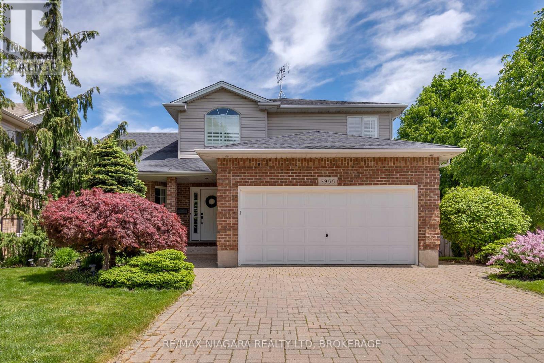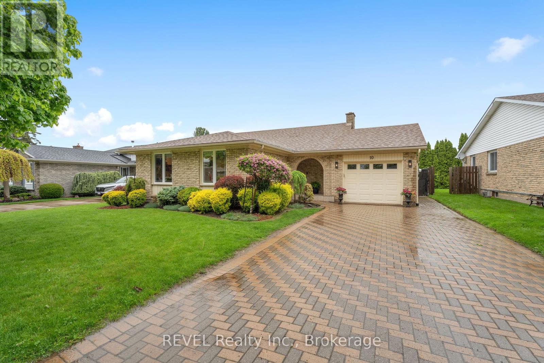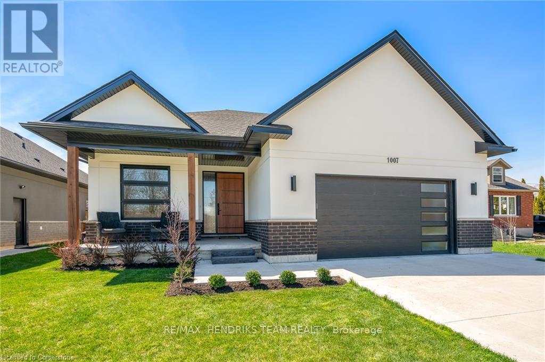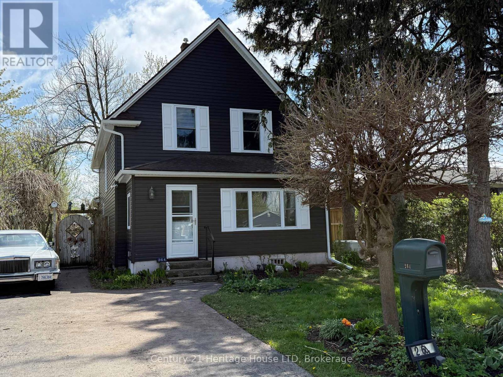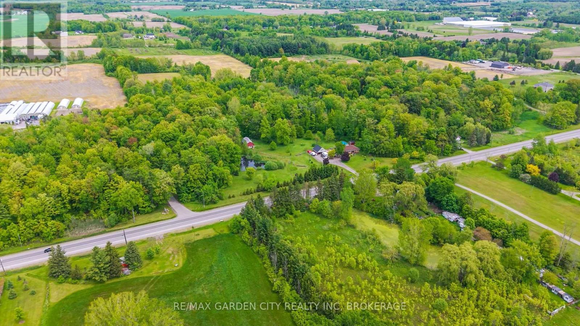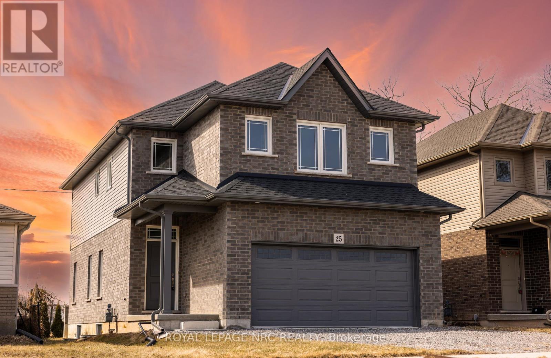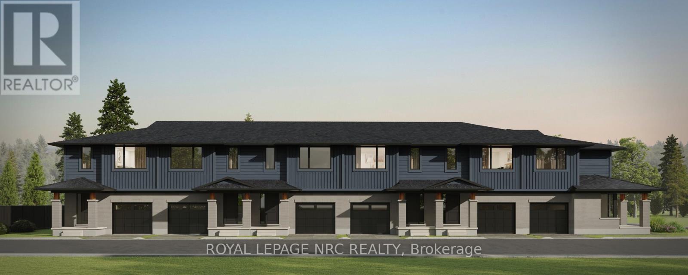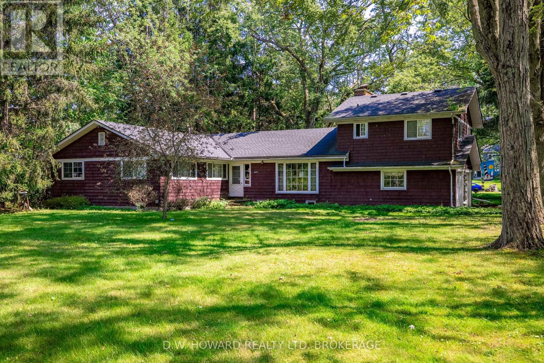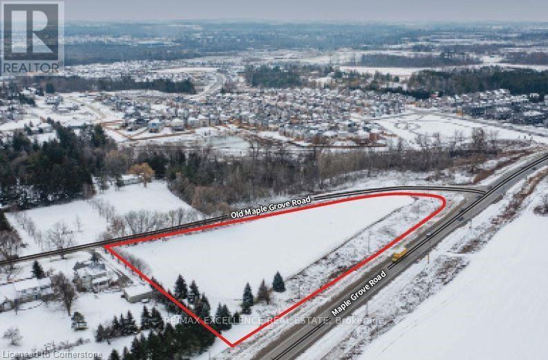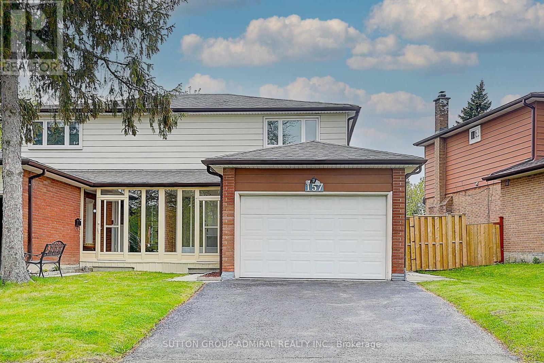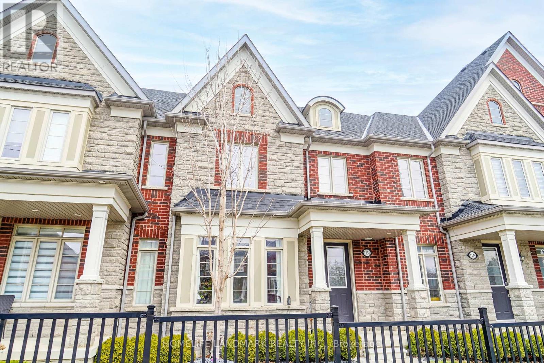429 - 34 Western Battery Road
Toronto, Ontario
Welcome to Liberty Village Townhomes. A Dynamic Neighborhood For Your Active & Social Lifestyle. Brilliantly Laid Out With Style & Functionality, This One Plus One Bedroom Loft Boasts Large Windows Allowing Glimmering Natural Light Throughout. Perfect Den / Study Off Bedroom With Double Doors. Sleek New Bathroom Boasts Huge Glass Shower, Newer Stackable Washer Dryer. Enjoy Entertaining In A Magnificent Main Floor Includes Your Kitchen Which Flows Onto Full Dining Room And Living Room Too. Stunning New Hardwood Floors Throughout. Breakfast Bar, Built In Appliances, Lots Of Ensuite Storage And One Underground Parking. Not To Forget Your Own Outdoor Space Offering A Beautiful Vibe For Morning Coffee Or Afternoon BBQ. So Proud To Call This Home. Steps to Patios, Restaurants, Grocery, Parks, Green Space, TTC, Go Train, Exhibition, Lake And Sooo Much More. (id:60569)
219 Dunview Avenue
Toronto, Ontario
Rare Found 62.5 x 135 ft level lot nestling in the prime Willowdale East Area. . ***TOP RANK SCHOOLS *** This amazing 5-Level Large Executive Home offers over 4200 sq.ft. of living space. A total of 9 Bedrooms & 5 Baths. Recently renovated. It features Grand high ceiling foyer with skylight, Brand new large porcelain slabs in both foyer, Kitchen & family room, new vanities, multiple pot lights thru-out, Upgrade hardwood stair with iron spindles, Upgrade anti slip tile steps, Huge Living & Dining room, Main Floor office with sitting area & walkout to sunroom & deck, Main floor laundry, Modern Family Size white kitchen with B/I Stove & Counter cooktop, Main Floor Family room with walkout to yard. Separate entrance to a self-contained basement with Modern Kitchen & laundry facility, 5 Bedrooms & 2 Baths. This is a notable investment opportunity. Live In or Rebuild your dream home. (id:60569)
570 Broadway Avenue
Toronto, Ontario
Welcome to 570 Broadway Avenue, where classic charm meets tasteful updates in North Leaside's highly coveted community. This 2-bedroom, 2-bathroom semi exudes warmth and character, with a layout that feels both intuitive and inviting. The kitchen and dining room have been thoughtfully opened up, creating a seamless flow that makes everyday living-and entertaining-a breeze. Hardwood floors span the entire home, adding elegance and continuity to each space. The sunlit living and dining areas are perfect for relaxed gatherings, while the walkout to the backyard reveals low-maintenance perennial gardens-ideal for quiet mornings with coffee or casual weekend barbecues. Upstairs, you'll find two well-sized bedrooms and a beautifully renovated second-floor bathroom-efficiently designed for modern comfort. The lower level offers a versatile space, ready to be transformed into a home office, fitness area, or media room, with an additional bathroom for added convenience. Neighbourhood Highlights: Set in the heart of North Leaside, you're steps from top-rated schools, lush green parks, and the vibrant shops and dining along Bayview Avenue. With easy access to transit and major roadways. (id:60569)
51 Stuart Avenue
Toronto, Ontario
Amazing opportunity on one of the best streets in family friendly Lansing Westgate. This timeless 4 bedroom, 5 bathroom custom built home is extremely well maintained and thoughtfully designed with obvious attention to detail, top of the line finishes and craftsmanship. Two storey entry with impressive oak staircase and light oak flooring on main and second level. Main floor separate formal living and dining rooms, open concept eat-in gourmet kitchen along with a spacious family room with gas fireplace. Walk out to deck and private garden from kitchen. Second level with oversized primary bedroom, vaulted ceiling, six piece ensuite and walk in closet. Third bedroom with three piece ensuite and two additional bedrooms and a six piece family bathroom. Double Linen closet and skylight on Second floor hallway. Versatile lower level with recreation room, kitchen, wood burning fireplace, three piece bathroom, two cantinas, walk-in safe and a walk out to back yard. Close to top rated schools, two TTC subway lines, main highways, Whole Foods, ravines and parks. Easy access to shops and restaurants along with Gwendolen Park, Earl Bales Park and Stuart Beltline. Concrete double driveway with deep two car garage. **EXTRAS** 200 AMP Electric Panel, two sump pumps, three fireplaces (1 Gas, 2 Wood burning). Solid custom Poplar doors on main floor, brass fittings throughout, two cantinas in lower level, walk-in safe. 2x12 in joists and 3/4 inch light oak floors on main and second level. California shutters. *Living Room currently used as Office. *Potential for In-law suite in lower level. *Over 9ft ceilings on main floor! *Some photos virtually staged. (id:60569)
51 Ravenscroft Circle
Toronto, Ontario
Tucked Away In One Of Bayview Village's Quiet Court Locations This 3-Bedroom South-Facing Raised Bungalow Is Situated On A Large Private Pie-Shaped Lot & Has Easy Access To Shops, Restaurants, Schools & Highways 401 & 404. The Main Floor Has A Generous Living Room With Fireplace, Separate Dining Room, An Eat-In Kitchen With W/O To A Two Tiered Deck, 3 Bedrooms & A 4 Pc. Bath. The Basement Is Finished, There Is A Family Room With A Fireplace & Above Grade Windows. Also, A Laundry Room, Utility Room, Cedar Closet & A Bathroom. There Is A Double Private Drive With Double B/I Garage. Move In, Top Up, Or Build New - The Possibilities Are Wide Open! (id:60569)
81 Upper Canada Drive
Toronto, Ontario
****Magnificent---SPECTACULAR****Custom-built 1year old home in prestigious St Andrew Neighbourhood------Apx 10,000Sf Luxurious Living Space(inc lower level----1st/2nd Flrs:6575Sf + Lower Levels:3241Sf as per builder plan & 4cars parkings garage)---Step inside & prepare to be entranced by grandeur & maximized with living spaces by open concept layout ------ Soaring ceilings draw your eye upward, while lots of oversized windows & all massive -expansive principal rooms in timeless elegance & every details has been meticulously curated, exuding sophistication & offering a sense of boundless space*****This is not just a home, it's an unparalleled living experience*****STUNNING*****The main level features soaring ceilings(foyer & library 14ft & main floor 11ft ceilings) & the office provides a refined retreat place with a stunning ceiling height(14ft) and living/dining rooms boast natural bright & space. The chef's kitchen with top-of-the line appliance(SUBZERO/WOLF BRAND) balances form, adjacent, a butler's kitchen for the function with a full pkg of appliance. The family room forms the soul of this home, features a fireplace & floor to ceiling windows for family and friends gathering & entertaining. Five thoughtfully designed bedrooms offer private spaces & own ensuites for rest and reflection. The primary suite elevates daily life, featuring an expansive ensuite, a Juliette balcony for fresh air and a lavish walk-in closet designed with meticulous organization in mind--art of gracious room space with a fireplace & natural lighting. Each spacious-natural bright bedrooms with large closets and own ensuites----The lower level includes a greatly-designed mudroom with a separate entry from the driveway and to the garage & featuring an open concept rec room for entertainer's place & a private fitness/gym with a full shower***Heated Driveway and Sidewalk***convenient location to all amenities to renowned private schools, public schools & shops of yonge st & Close to Hwys (id:60569)
1702 - 458 Richmond Street W
Toronto, Ontario
Live At The Woodsworth! Perfect Three Bedroom Penthouse 1587 Sq. Ft. Floorplan With Soaring 10 Ft High Ceiling, Gas Cooking Inside, Quartz Countertops, And Ultra Modern Finishes. Ultra Chic Building With Gym & Party/Meeting Room. Walking Distance To Queen St. Shops, Restaurants, Financial District & Entertainment District. **EXTRAS** Stainless Steel (Gas Cooktop, Fridge, Built-In Oven, Built-In Microwave), Stacked Washer And Dryer. Actual finishes and furnishings in unit may differ from those shown in photos. (id:60569)
1804 - 195 Mccaul Street
Toronto, Ontario
Welcome to The Bread Company! Never lived-in, brand new 646SF One Bedroom + Den floor plan, this suite is perfect! Stylish and modern finishes throughout this suite will not disappoint! 9 ceilings, floor-to-ceiling windows, exposed concrete feature walls and ceiling, gas cooking, stainless steel appliances and much more! The location cannot be beat! Steps to the University of Toronto, OCAD, the Dundas streetcar and St. Patrick subway station are right outside your front door! Steps to Baldwin Village, Art Gallery of Ontario, restaurants, bars, and shopping are all just steps away. Enjoy the phenomenal amenities sky lounge, concierge, fitness studio, large outdoor sky park with BBQ, dining and lounge areas. Move in today! (id:60569)
427 Trillium Avenue
Welland, Ontario
Welcome to 427 Trillium Ave - A stunning two-storey home attached garage and backyard oasis which you won't want to leave this summer! Perfectly positioned on a corner lot in one of Wellands most desirable and established neighborhoods, this is a home you don't want to miss! With over 2,100 sq/ft of living space, this home features 5 spacious brightly lit bedrooms, three updated bathrooms and a beautifully laid out open concept floor plan. From the moment you step inside, youll feel the warm, inviting layout and see endless possibilities for entertaining, relaxing, and making memories! This home also features a fully finished basement (updated in 2023) providing additional space for entertaining, watching sports, or a nice quiet spot to relax. From the main floor you Step outside through the patio doors and into your own private, fully fenced backyard retreat. Spend sunny days lounging by the in-ground pool, relaxing in the hot tub, or hosting unforgettable gatherings in this beautifully designed outdoor space.This home truly checks all the boxes don't miss your opportunity to make it yours! (id:60569)
139 Caroline Street
Welland, Ontario
Beautiful Detached home Sitting on a premium ravine Lookout lot with No rear neighbor, offering a blend of comfort, style, and convenience. Spacious and functional layout with Separate Living & Dining space this home is filled with natural light from large windows.Beautiful kitchen features elegant cabinetry and a central island, ideal for both cooking and entertaining. Freshly Painted and all the Light fixtures are recently upgraded to sleek and Modern design.The well-sized bedrooms offer ample closet space, and the modern bathrooms provide a touch of luxury.Basement with 9-ft ceilings, presents incredible potential for future customization, whether you choose to add more living space or create an income-generating suite. Just a short walk from Diamond Trail Public School and Welland Hospital, and only minutes from Hwy 406, Niagara College Welland Campus, and all major amenities, this home is perfect for families, students, or investors. Nestled in a vibrant, family-friendly community.Schedule a viewing today! (id:60569)
4 Wiley Street
St. Catharines, Ontario
CHARMING BACKYARD OASIS. Welcome to 4 Wiley Street, a beautifully updated two-storey home in the heart of downtown St. Catharines. With its wide private driveway, detached garage, mature trees, and freshly painted exterior, this home makes a great first impression. Step inside to a bright enclosed entryway that can double as a cozy sitting room or a convenient mudroom, with large windows that let in loads of natural light. The main level features warm, neutral flooring throughout and a stunning floor-to-ceiling electric fireplace in the living room that adds character and comfort. The dining area is flooded with natural light and opens to the updated kitchen, which includes stainless steel appliances, stylish cabinetry with a custom corner pantry, modern lighting, and direct access to the backyard. Upstairs, you'll find three bedrooms with generous windows, including one with beautiful wood-accented walls, along with a renovated four-piece bathroom. The full basement offers laundry and great potential for future living space. Outside, the backyard is an entertainers dream with a large concrete patio, a hot tub, fresh landscaping, and a mix of grass and gardens, offering the perfect balance of relaxation and functionality. This home has been thoughtfully upgraded throughout the years with improvements like a newer roof, insulation, furnace, and more. Located just minutes from local shops, restaurants, parks, and the FirstOntario Performing Arts Centre, this move-in-ready home blends style, comfort, and convenience in one of St. Catharines most vibrant neighbourhoods. (id:60569)
7955 Harvest Crescent
Niagara Falls, Ontario
Discover this beautifully updated two-storey home that seamlessly blends comfort, style, and entertainment. Step into the spacious main floor where natural light fills every corner. The large front room with vaulted ceilings provides endless possibilities for an elegant sitting area or formal dining space. A generously-sized kitchen offers abundant prep space and storage solutions perfect for daily meals and grand entertaining alike. Off the kitchen, you'll find a cozy den that serves as the ideal dedicated living room for family gatherings. The second floor houses three spacious bedrooms, each designed for comfort and relaxation. The generously-sized primary bedroom stands as your personal sanctuary, complete with large windows that flood the space with natural light and a convenient ensuite for ultimate privacy and convenience. The finished basement features a versatile rec room that adapts to your lifestyle - ideal for lounging, entertaining, or easily converted into a workout space. Step outside to the private backyard oasis where summer dreams come alive. The stunning inground pool takes center stage, complemented by a hot tub for year-round enjoyment. The interlocking patio provides ample space for outdoor dining and entertainment, all shaded by an elegant cabana for those sunny summer days. Both front and rear yards showcase professional landscaping with mature shrubs and hedges that provide natural privacy while creating beautiful color contrast throughout the seasons. Inground irrigation makes taking care of this beautiful property a breeze. This home has been thoughtfully updated with new hardwood flooring throughout the second level, professionally refinished hardwood on the main floor, and a completely refinished basement. The pool has also been enhanced with a new pool liner and filter. Convenience meets tranquility with easy access to the QEW for effortless commuting, while shopping and amenities remain close by for daily convenience. (id:60569)
10 Belair Drive
St. Catharines, Ontario
Tucked into the heart of Port Dalhousie, this fully updated home blends modern design with one of the citys most walkable, sought-after neighbourhoods. The main floor is open and bright, anchored by a brand new kitchen with a 10-foot island, quartz countertops, and loads of prep and storage space. A perfect area for everyday living and entertaining. Two new bathrooms feature glass tile showers, a free standing tub and clean, contemporary finishes. There is a cozy fireplace on the lower level and a bonus room that can be used as a bedroom or office. The private backyard is surrounded by mature trees, a quiet space to relax, unwind or entertain. Just a short walk to the lake, beach, excellent schools and all the local favourite coffee shops, restaurants, bars and boutiques. A turnkey home in an unbeatable location. (id:60569)
1007 Clare Avenue
Pelham, Ontario
Custom Built oversized bungalow in Fonthill. Built in 2021, this home is finished in nothing but the highest quality. 1830 sqft on the main floor and another 1650 sqft finished below for a total of 3480 sqft of finished living space. Step up to the covered front porch with beautiful solid entry door. You'll be welcomed into a modern and bright open design with hardwood floors and stunning wood beams across the main living area. The kitchen is very stylish with its lacquered finish cabinetry, quartz countertops, tiled backsplash and centre island with breakfast bar. The living room has a floor to ceiling tiled gas fireplace with tv mounting ready above. All custom blinds will be found throughout the home. On the main level are 3 large bedrooms with the primary located at the back of the home with a gorgeous spa-like 5 piece ensuite and a large walk-in closet. The second bedroom is located down the hall with an adjacent 4 piece bath. The third bedroom is at the front of the home and is currently being used as a den/office. A nice bonus of this home is the main floor laundry area that's off the direct entrance from the garage. The garage is an oversized double with more than enough space for two cars plus. The garage also has a separate walk-down entrance to the lower level - perfect for the potential of an in-law suite. The lower level features a massive 40 x 25 ft rec room with lots of large windows and a second gas fireplace finished in stone. There's also a 4th bedroom, a large 3 piece bathroom and a bonus room that's been double insulated/soundproofed perfect for a quiet office or music room. The basement was installed with multiple ethernet CAT-8 cables for direct internet capabilities. Back yard is the perfect size and just had a brand new fenced installed fall of 2023.This home is simply spectacular! (id:60569)
264 Henrietta Street
Fort Erie, Ontario
Charming Updated 1.5-Storey Home in Fort Erie. This well-maintained home was extensively renovated in 2020 and offers a blend of comfort and convenience. Step onto the cozy front porch and into a spacious living room featuring a gas fireplace and laminate flooring throughout. The main floor includes a large great room, main floor laundry, and a modern 3-piece bathroom. Upstairs, you'll find three bedrooms and a 4-piece bathroom. Enjoy the huge backyard with established gardens perfect for relaxing or entertaining. Key upgrades include a Backup generator, furnace (2020), A/C (2020), roof, windows, and siding (2020). Located close to the Fort Erie Race Track, QEW, schools, and The Peace Bridge. (id:60569)
201 Knoll Street
Port Colborne, Ontario
Charming 3-Bedroom Home on a Corner Lot Perfect for Families! Welcome to this beautifully maintained 3-bedroom, 3-bathroom home, nestled on a spacious corner lot in a family-friendly neighbourhood. With thoughtful updates and plenty of space inside and out, this home is ready for you to move in and make it your own! The main level features a bright and airy living room with a large picture window that floods the space with natural light, a well-appointed kitchen with ample cabinetry for all your storage needs, and a newly renovated full bathroom complete with a luxurious soaker tub. Two generously sized bedrooms complete the main floor layout. Upstairs, you'll find a private primary suite offering a spacious bedroom, two walk-in closets, and a convenient 2-piece ensuite your perfect retreat at the end of the day. The fully finished basement offers even more living space with a cozy family room, an additional 2-piece bathroom, and tons of storage options for growing families or hobbyists. Step outside to enjoy a fully fenced backyard with plenty of room for kids and pets to play. The detached garage and workshop offer great potential for projects or additional storage. Located within walking distance to both Oakwood and St. John Bosco Schools, this home is ideal for young families looking for comfort, convenience, and room to grow. Don't miss your chance to own this fantastic home! (id:60569)
851 Hwy 20 W
Pelham, Ontario
exceptionally well maintained and updated large brick 3+ bedroom bungalow on approx. 11.7 picturesque and fully fenced acres featuring approx. 3 acres cleared and 8 acres of bush. Updated kitchen and baths, updated flooring throughout, thermal windows, FAG heating, central air 4 years old, new water softening system in 2025. Extra large principal bedroom with walk out to 2 tiered deck and on grade 15x30 ft. heated pool and hot tub. Oversized double garage 24x25 with huge loft. 21x40 ft. barn currently used as woodworking shop. Drilled well approx. 120 ft. deep, natural fireplace in living room and gas fireplace in beautifully finished basement with rec room, bath and 4th bedroom. Gorgeous pond to line up all your ducks. This is an extremely well maintained country property with the works and just minutes to Fonthill. (id:60569)
25 Mcmann Drive
Thorold, Ontario
You will love this stunning 4+1 bed, 3.5 bath home that features 2,800+ SF of finished living space w/ high-end finishes throughout! The open-concept main floor is bright and spacious, featuring a brand-new two-toned kitchen with quartz countertops, 9-ft ceilings w/ pot lights, pantry, hardwood flooring and dinette w/walkout. Fenced backyard has a deck, sep. entrance staircase and backs onto no rear neighbours! Upstairs boasts 4 large bedrooms, 2 full baths, and a loft area, all tied together by a beautiful oak staircase. The fully finished basement is perfect for an in-law suite, with a private entrance from outside, rec room, 5th bedroom and a full bath. The driveway is now completed. This is a dream home loaded w/value only minutes from Brock University and many of Niagara's top amenities! Built by one of Niagara's top home builders, Marken Homes, connect today to book your private tour! (id:60569)
61 Harmony Way
Thorold, Ontario
Spacious 1668 sq ft new two-storey interior unit freehold townhome. Now under construction in the Rolling Meadows masterplanned community. Features 9 foot main floor ceiling height, 3 bedrooms, 2.5 bath and 2 nd floor laundry with Samsung frontloading white washer & dryer. Kitchen features 37 tall upper cabinets, soft close cabinet doors & drawers, crown moulding,valence trim, island, walk-in pantry, stainless steel chimney hood, ceramic tile backsplash, Samsung stainless steel fridge, stove,dishwasher and 4 pot lights. Smooth drywalled ceiling throughout, 12x24 tile flooring, 6 wide plan engineered hardwoodflooring in the main floor hall/kitchen/great room. Spacious primary bedroom with large walk-in closet and ensuite with doublesinks and 5 acrylic shower. Unfinished basement with plenty of room for future rec-room, den. Includes 3pce rough-in forfuture basement bathroom, one 47x36 egress basement window. Central air, tankless water heater, Eco-bee programmablethermostat, automatic garage door opener, 10x10 pressure treated wood rear covered rear deck and interlocking brickdriveway. Only a short drive from all amenities including copious restaurants, shopping, Niagara on the Lake & one of the 7wonders of the world Niagara Falls. Easy access to the QEW. Listing price is based on the builders discounted pricing. As low as 2.99% mortgage financing is available - See sales representative for full details. Buyers agree to accept all builder selected interior & exterior finishes. Built by national award winning builder Rinaldi Homes. March 2025 completion date. (id:60569)
4479 Erie Road
Fort Erie, Ontario
Experience the enchanting 4479 Erie Road, a cozy retreat nestled among beautiful trees just steps away from the Private Buffalo Canoe Club. This ideal location provides easy access to public beaches and marinas, offering the perfect blend of serenity and convenience. The open-concept design, adorned with beamed vaulted ceilings and skylights, welcomes sunlight into the heart of this 5-bedroom, 3-bath home, allowing for ample space for the entire family and guests. Delight in the tranquil summer evenings on the screened-in back porch, and take advantage of the short drive to the charming restaurants and shops in Crystal Beach and Ridgeway. Come and discover this inviting haven!Welcome to 4479 Erie Road Nestled on a beautiful treed lot steps to Private Buffalo Canoe Club. A short walk to public beaches and marinas makes this an ideal location. Spacious open-concept beamed vaulted ceilings, skylights capture the sunlight. This 5 bedroom 3 bath home has room for the whole family and your guests. Enjoy the summer evenings on the screened-in back porch. It is just a short drive to restaurants and shopping in Crystal Beach and Ridgeway. Come take a peek! (id:60569)
2100 Maple Grove Rd Maple Grove Rd
Cambridge, Ontario
3.24 acre parcel located in Cambridge, ON. The site is currently zoning R1 and has 648 ft of frontage along Maple Grove Road. The property is well positioned providing quick access to Highway #401 and ample connectivity to the Region. The property represents a unique opportunity to own a residentially zoned land in the growing Cambridge market. (id:60569)
157 Angus Drive
Toronto, Ontario
This beautifully maintained home offers bright and open living spaces nestled in a serene, sought-after neighborhood. The main level features a seamless living and dining area with hardwood and ceramic flooring, and an all-season solarium that fills the space with natural light. A modern kitchen with natural wood doors (European style hinges), lots of storage, and stainless steel appliances. Upstairs, three well-sized bedrooms with large windows provide comfortable retreats. The lower level extends the living space with a spacious family room, laundry room and a flex room. Step outside to a new deck (2024) and a fenced backyard designed for relaxation and entertaining. The wide 1.5 car garage and 2-car driveway offer ample parking. Conveniently located near top-rated schools (French Immersion, Gifted, Catholic & Public), Crestview Public School (full-day kindergarten), and TTC access. Enjoy proximity to Fairview Mall, Sunny Asian Supermarket, parks, restaurants, grocery stores, Seneca College, North York General Hospital and easy access to Highways 404/Don Valley & 401. This home delivers comfort, style, and convenience in one exceptional package. The 2024 and 2025 upgrades include: 100 amps new electrical panel with ESA certificate, a new chimney, front entrance, hot water tank (owned), and basement vinyl flooring. 20,000$ brandnew heat pump system (AC& Heat) will be done in July 2025. (id:60569)
1151 Church Street N
Ajax, Ontario
Modern 3-Bedroom, 3-Bath Executive Townhouse in Northwest Ajax Welcome to this beautifully appointed executive townhouse, ideally situated in the highly desirable Northwest Ajax community. Featuring a rare **double-car garage**, this home blends contemporary design with functional living across three spacious levels. The open-concept main floor is perfect for both entertaining and everyday living, showcasing expansive living, dining, family, and breakfast areas filled with natural light. Elegant hardwood flooring runs throughout the main level, complementing the 9' ceilings on both the main and second floors. The chef-inspired kitchen is thoughtfully designed with premium finishes, custom cabinetry, ample counter space and stylish pot lights a true culinary haven. The main staircase is finished with oak railing and stair nosing in a natural finish, adding a touch of sophistication. Upstairs, you'll find three generously sized bedrooms and two well-appointed bathrooms. The fully **finished basement** includes two additional bedrooms and a full bathroom ideal for use as an** in-law suite or extended family space**. Conveniently located close to Highways 401 & 412, top-rated schools, shopping centers, places of worship, GoodLife Fitness, and more. **POTL fee: $167/month** covers exterior maintenance, landscaping, Pool, Snow Removal and added community value. This home truly offers comfort, style, and convenience all in one exceptional package. (id:60569)
6746 Waters Avenue
Niagara Falls, Ontario
This stylish, well maintained home is ideally located in a family-friendly pocket of Niagara Falls, it is both central to amenities while maintaining the privacy and charm that accompanies home ownership on Waters Avenue. With a traditional pebble-dash facade and lush gardens, the home has been updated to include modern window capping, custom front door, and new soffits and eaves. A custom double gate with vintage hardware leads to the expansive rear yard with mature trees and greenspace for days, where you can let your imagination run wild! Inside, a generous kitchen is equipped with premium appliances and a sleek aesthetic. The main floor living space adjoins the dining area, and overlooks the tidy streetscape beyond. An open staircase leads to the second storey, which is home to 2 generous bedrooms, one with ample storage under the roof line. A designer colour palette accent's the home's character while providing the perfect back-drop for modern living. Architectural charm, plaster ceilings, hardwoods and custom lighting are just some of the noteworthy features in this 2 bedroom, 2 bath home. An additional opportunity exists in the partially finished lower level; High ceilings, in suite-laundry and a second bathroom are added bonuses, along with a rustic rear porch for breezy evenings of entertaining. A fabulous potting shed compliments the huge yard, with unique design elements from architectural salvage. Tidy and well designed, this updated home is gem. (id:60569)

