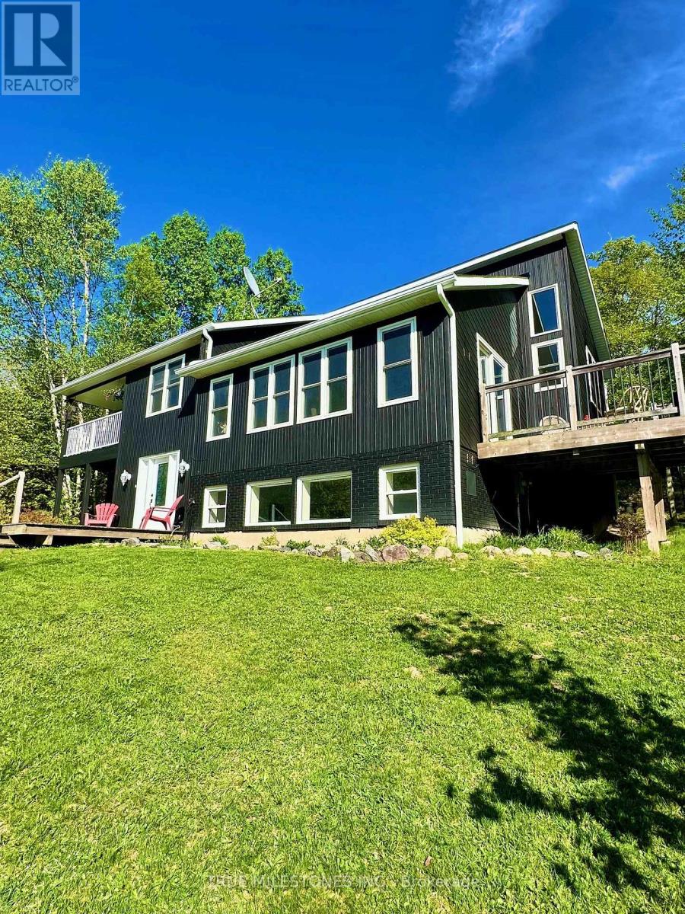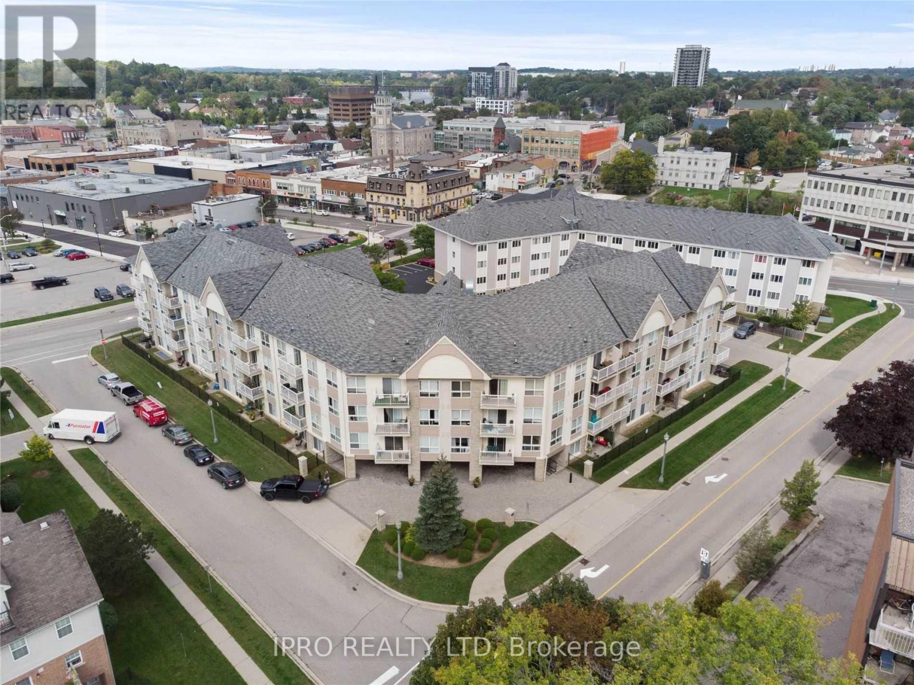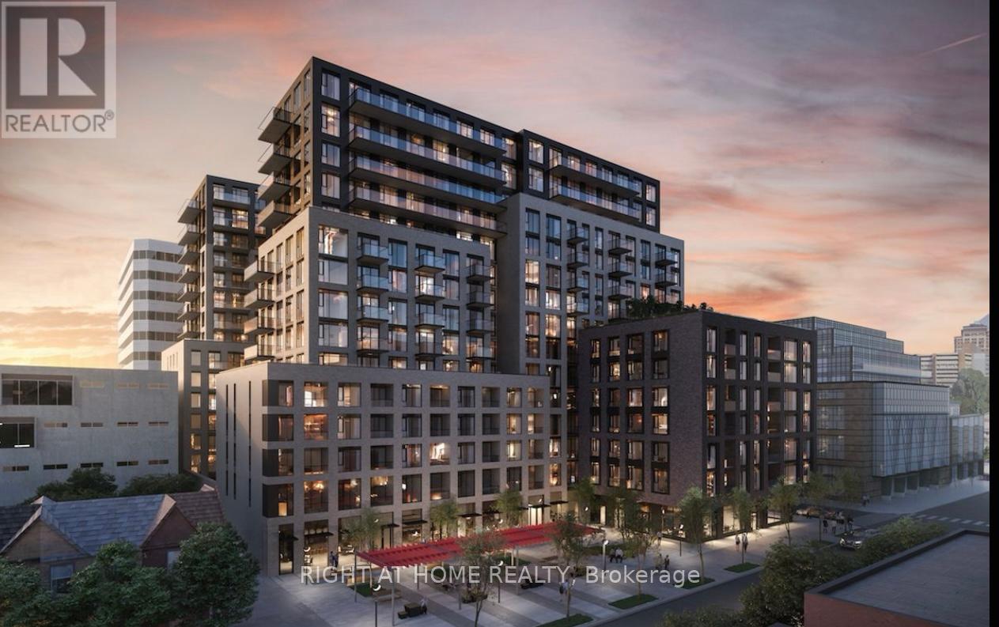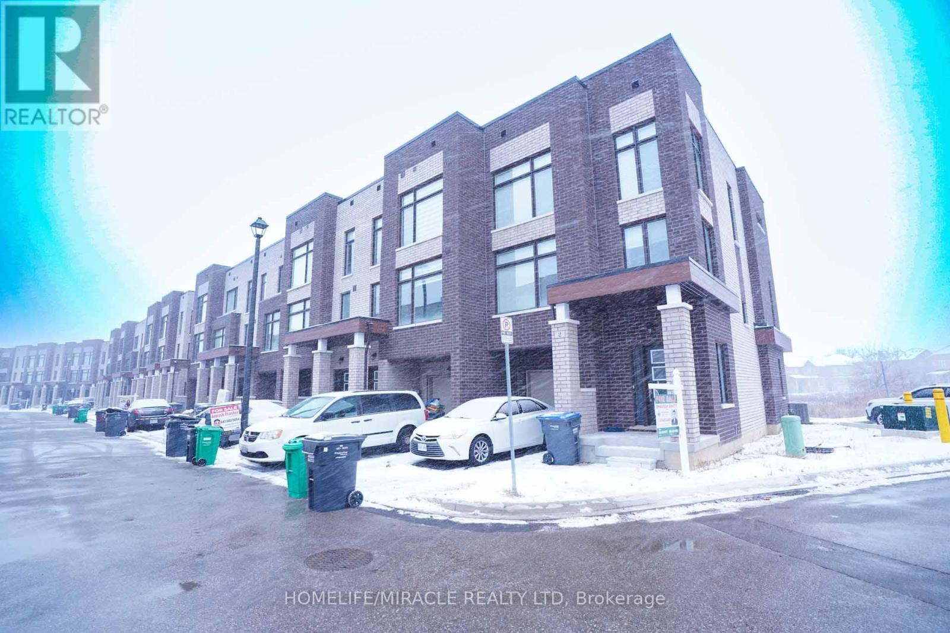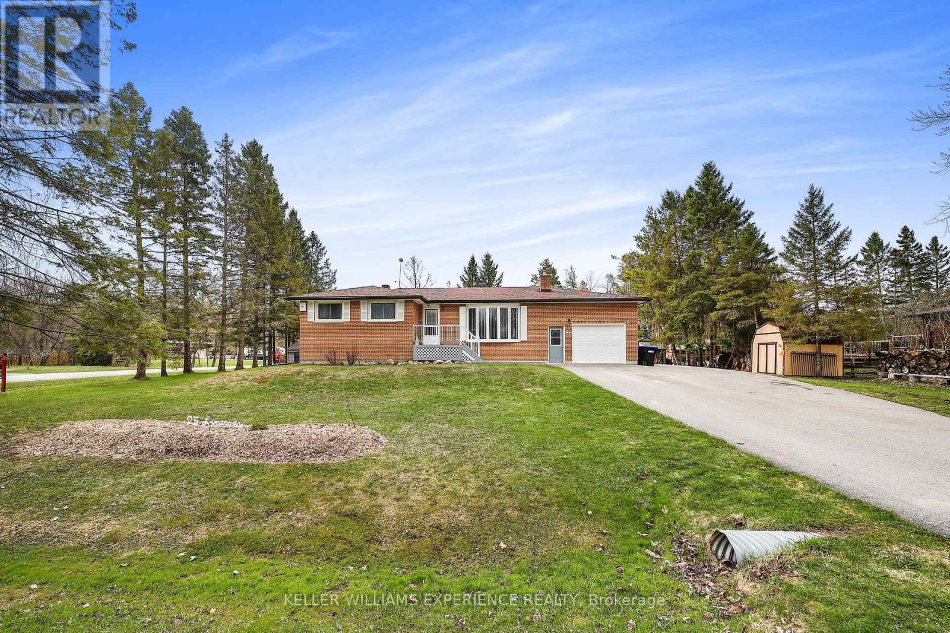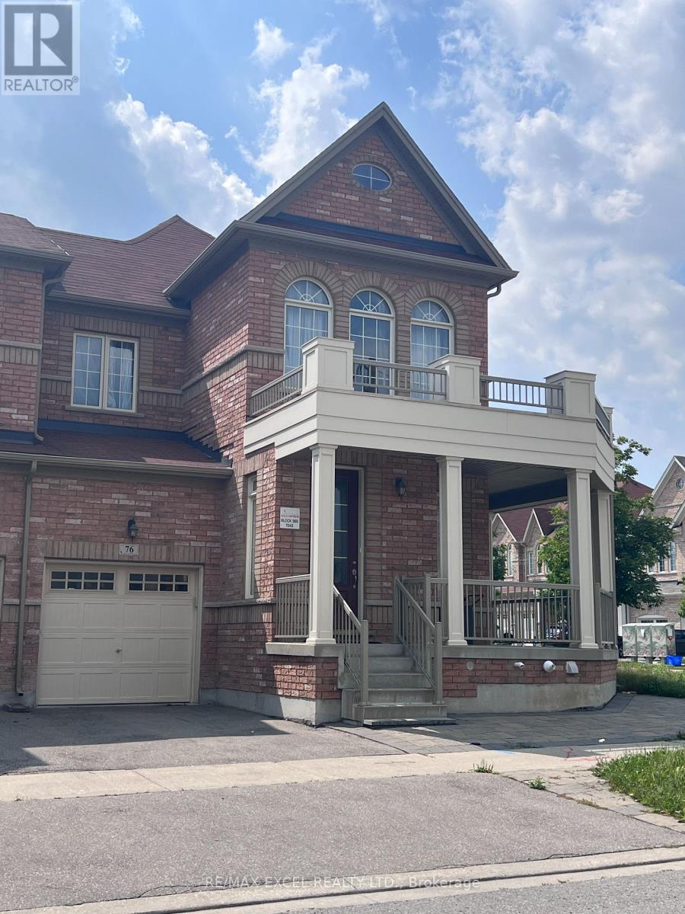336 Clear Lake Road
Seguin, Ontario
Nestled on 5.55 acres of beautifully forested land, this fully renovated home offers the perfect blend of rural serenity and modern living. Located walking distance to stunning Lake Joseph with access to a public beach and boat launch for endless outdoor adventures. Boasting over 2,200 sq. ft. of thoughtfully designed and newly renovated living space. The multi-level deck allows for picturesque views. Wake up to sunrises in the kitchen and dining room, then wind down and relax to sunsets on your master bedroom private balcony. This home features a detached double garage with ample shop space for hobbies or storage. Access to ATV and snowmobile trails. School bus pickup directly at end of driveway! High speed internet and cell service. Whether you're seeking tranquility or year-round recreation, this property is your gateway to the best of Muskoka living. Don't miss out on this rare opportunity! Located on a year-round municipal maintained road, 5 mins to Humphrey, 20 mins to Parry Sound, 8 mins to HWY 400, less than 2 hrs to GTA. New central A/C (2024), Septic pumped (2023), roof (2024), garage siding, windows, automated doors (2024), new eaves and downspouts (2024) (id:60569)
112 - 8 Harris Street
Cambridge, Ontario
Great Downtown Galt Location. Steps To Shops, Coffee, Dining. Walk Along The Grand River. Very Close To Transit And Proposed Lrt Station For Cambridge. Quiet , Well Maintained Building Is Perfect For Seniors And Singles. Suite Includes One Underground Parking Space (Very Near The Elevator). This Is A Ground Floor Suite , Facing East To Enjoy The Morning Sun On Your Private Terrace. Building Features An Elevator, Party (And Gym Room).Large Bedroom. **EXTRAS** Appliances: Fridge, Stove Microwave, Washer & Dryer (id:60569)
334 - 543 Richmond Street W
Toronto, Ontario
Welcome to 543 Richmond Residences at Portland! This spacious, sun-filled southeast 1-bedroom + large den corner unit is perfectly nestled in the heart of Toronto's vibrant Fashion District. You'll love your private balcony, overlooking the beautifully landscaped garden, pool, and courtyard. Enjoy modern living with 9-ft smooth ceilings, wide plank laminate flooring, stainless steel kitchen appliances, & quartz countertops. This stylish suite comes complete with parking included, an exceptional convenience in the downtown core! Step outside and immerse yourself in the best of Toronto's lifestyle trendy restaurants, boutique shops, entertainment venues, transit options, and the Financial District are all just minutes away. Building amenities include a 24-hour concierge, stunning lounge, outdoor BBQ area, modern & fully equipped fitness centre, party room, games room, outdoor pool, and a rooftop lounge with panoramic views of the city. Experience modern city living at its finest at 543 Richmond where style, convenience, and community come together. (id:60569)
376a Drewry Avenue
Toronto, Ontario
Welcome Home to 376A Drewry Ave! *Located on a Premium 185 Deep Private lot.* This Stunning, Custom built Executive home is 4678 Sq ft providing Plenty of room for family enjoyment. Basement offers an additional 2000 Sq ft of finished space with a bonus 2 Bedroom and a 1 bedroom Apartment totally $4000 income! You will fall in love with so many features of this house such as,10 Ceiling on all three levels, 5 Bedrooms all with Ensuites on the second floor, Generous bedroom sizes with spacious closets. Detailed coffered ceilings, mouldings and recessed lightings throughout, Numerous Pot lights inside and out, A family friendly open concept layout, A Chefs Kitchen with a massive centre Island and a butlers Pantry, A Beautiful large Bow window overlooking the private yard. Step out and unwind and Entertain on your backyard deck. This house is an Amazing opportunity for Families looking to live in a Luxurious spacious home with supplementary basement income, in the desired North York location, Close to Schools and Parks and convenient amentias. Shows Pride of Ownership! (id:60569)
2 Queenpost Drive
Brampton, Ontario
2541 sq ft., 5 Bedrooms with 5 washrooms, large pie shape corner unit townhome backing into Ravinelocated in a very prestigious neighborhood credit valley community surrounded by luxurious detachedhomes. Northeast Facing, Full of sunlight.9' feet ceiling, upgraded kitchen with full size pantry,granite countertop, stainless steels appliances with contemporary modern elevation w/large sizewindows throughout the home. Walk to Brampton Transit, Direct bus to GOSTATION, Algoma University,Bramalea city center & connections to Sheridan College and York University. Walk to all amenitiessuch as Chalo fresco, nofrills, banks, pharmacy and medical centers. close to highways 407 &401.walk to temples & parks. across the street daycare lullaboo nursery and childcare center. 2Laundry ( one in basement and one on 3rd floor). Rental Income $5100 per month. Great for ( first time ) buyer who wants to stay upstairs and rent out basement for $1800 current rent. (id:60569)
406 - 34 Tubman Avenue
Toronto, Ontario
Boutique Living at DuEast Condos 1 Bed, 1 Bath | 565 Sq Ft. Experience modern city living at DuEast Condos, a stylish residence built by the renowned Daniels Corporation. This well-designed 1-bedroom, 1-bathroom suite offers 565 sq ft of thoughtfully planned space, featuring an open-concept layout with floor-to-ceiling 10 Ft windows that flood the unit with natural light. Suite Highlights: Spacious Layout, Roomy living area perfect for entertaining with space for a large TV. Modern Kitchen: Integrated appliances, quartz countertops, built-in island, and eat-in kitchen. Primary Bedroom: Generous in size, with a double mirrored closet. Luxurious Bathroom: Extra-large with ample space for additional storage or customizations. Exceptional Condo Amenities: Gym & Yoga Room, Games Room & Party Room, Rooftop Patio with BBQ Area, Bike Storage & Pet Wash Station, Visitor Parking & Guest Suites, Children Play Area, 24/7 Concierge. Prime Downtown Location: 5-minute walk to George Brown College, 10-minute drive to Toronto Metropolitan University & Eaton Centre, Across from Pam McConnell Aquatic Centre, Steps to public transit, parks, schools, restaurants, and shopping, Easy access to the DVP. Bonus: Includes 1 Parking and 1 Locker! Don't miss out on this opportunity to own a stylish, well-located condo with top-tier amenities !!! (id:60569)
2338 Malcolm Crescent
Burlington, Ontario
Welcome to the Perfect Family Home, Spacious and Inviting Living Spaces Inside and OutThis residence promises ample space for everyone, making it an ideal sanctuary for your family. The main floor is a testament to bright and open living. It boasts a generously proportioned dining and living room, designed to accommodate large gatherings and intimate family moments alike. The kitchen is equipped with all the essentials, ensuring that meal preparations are both convenient and enjoyable. A convenient 2-piece bath, laundry room, and direct access to the garage, making daily chores and activities a breeze.Upstairs, the primary bedroom is large enough to comfortably fit a king-size bed and more. It is complemented by a walk-in closet and a 3-piece ensuite, creating a private retreat for relaxation. The upper floor also includes two nice-sized family bedrooms, perfect for children or guests, and a full family bath that completes this comfortable living space. The unexpected feature of this home is the finished walk-out lower level. This area is versatile and can be used for fun, work, and sleep, offering endless possibilities for customization. It includes yet another 2-piece bath, adding convenience and functionality to this space. Whether it's a home office, a playroom, or a guest suite, this lower level provides the flexibility to meet your family's needs.Step outside to your beautifully finished patio and yard (completely redone in 2024), where you can enjoy outdoor living at its finest. perfect for summer barbecues, al fresco dining, or simply relaxing with a book. The yard is well-maintained and offers plenty of space for children to play, pets to roam, and adults to unwind. Situated in a friendly and welcoming neighborhood. The community offers excellent schools, parks, and amenities, ensuring that all your family's needs are met. ** This is a linked property.** (id:60569)
25 Lamers Crescent
Clearview, Ontario
Welcome to 25 Lamers Cres, a stunning bungalow in New Lowell, offering bright, sun-filled living space with an open-concept, carpet-free design. The modern eat-in kitchen features a breakfast bar and two walkouts to the deck, perfect for indoor-outdoor living. A cozy gas fireplace warms the spacious living room, while main-level laundry adds convenience. The main floor boasts three bedrooms, including a primary suite, and two full bathrooms. Notably, the washer, along with the shower and sink in the second main-floor bathroom, are connected to a separate gray water tank. The finished basement impresses with a massive rec room with a gas fireplace, two extra bedrooms, a full bathroom, and ample storage. Outside, enjoy a large private lot with an inground pool - with new pool heater, oversized 24ft x 15ft single garage, deck, gas BBQ, and beautifully landscaped yard with mature trees. Located in a great family-friendly neighborhood, just minutes from Stayner, Collingwood, and Angus. (id:60569)
18 - 3275 Stalybridge Drive
Oakville, Ontario
Welcome to this beautifully upgraded 3+1-bedroom, 4-washroom executive townhome, perfectly nestled in an exclusive enclave backing onto a serene ravine. Built by renowned builder Monarch, the sought-after "Ellis" model offers approximately 2,500 sq. ft. of thoughtfully designed, open-concept living space that blends comfort, style, and functionality. From the moment you arrive, you're greeted by an inviting double door front entrance and a warm, neutral décor throughout. The main floor features rich, dark-stained hardwood flooring, elegant slate tiles in the foyer, and a beautifully upgraded staircase with a custom bannister. The modern eat-in kitchen is a chef's dream, complete with granite countertops, stainless steel appliances, and plenty of cabinetry-ideal for entertaining or family living. The second floor has been recently (2025) upgraded with brand new wooden flooring, making this a completely carpet-free home for a cleaner and more modern aesthetic. The second floor laundry makes life much more comfortable for those scheduled laundry days. All light fixtures have been updated to stylish, contemporary designs, adding to the home's overall elegance and ambiance. Both, the Roof and the Refrigerator were replaced in 2024. Enjoy cozy evenings in the spacious recreation room, featuring a gas fireplace and large windows overlooking the ravine, offering tranquility and privacy. The professionally finished basement (2022) includes a full washroom, creating a versatile space perfect for a home office, guest suite, or additional living area. Located just minutes from top-rated schools, scenic trails, parks, major highways, and the new Oakville Trafalgar Memorial Hospital, this home is ideal for families and professionals seeking a premium lifestyle in a highly desirable community. Don't miss this rare opportunity to own a turn-key townhome that combines luxury, convenience, and natural beauty in one of Oakville's finest neighborhoods! (id:60569)
1601 - 36 Park Lawn Road W
Toronto, Ontario
Welcome To Your Dream Suite At #1601 - 36 Park Lawn Road, Nestled In The Vibrant Mimico And Humber Bay Shores Community! This Bright And Spacious 1-Bedroom Plus Den Unit Offers A Perfect Blend Of Comfort And Style, Designed For Modern Living. Step Into The Open-Concept Living Area, Where Natural Light Pours In From Large South-Facing Windows, Illuminating The Space And Providing Stunning Views Of The Shimmering Lake And Picturesque Humber Bay..... Imagine Sipping Your Morning Coffee Or Unwinding In The Evening On Your Private Covered Balcony! The Sun-Filled Master Bedroom Features Ample Windows That Frame Beautiful Views, While The Versatile Den Is Perfect For A Home Office, Cozy Reading Nook, Or Guest Space - Ideal For Young Professionals Or Couples Looking To Establish Their Roots. With Laminate Floors Throughout, This Unit Is Both Stylish And Easy To Maintain. This Exceptional Condo Is Ideally Located Just Off The Gardiner Expressway, Ensuring Effortless Access To Downtown Toronto And Beyond. Enjoy Nearby Waterfront Trails For Biking And Walking, Perfect For Active Lifestyles, As Well As A Charming Farmers Market To Savor Fresh, Local Produce. As A Resident Of This Modern Building, You'll Enjoy Top-Notch Amenities Including A Fully-Equipped Fitness Center, A Welcoming Party Room, A Stunning Rooftop Terrace, And 24-Hour Concierge Service, All Fostering A Vibrant Community Atmosphere. Dont Miss Out On The Opportunity To Make This Captivating 1+1 Suite Your New Home! **Parking & Locker Included** (id:60569)
76 Brock Avenue
Markham, Ontario
Luxury Freehold End Unit 4-bedroom Traditional 2-story Townhome in Berczy Markham! Sunfilled with lots of windows and 9 ft high ceilings on each floor. The corner Lot is like A Semi-exceptional 2000+ Sqft* open-concept home with hardwood throughout, a large breakfast area, and Walks out to a beautiful interlocking backyard. Spacious Bedrooms, Surrounded By Top-Ranked Schools, Beckett Farm Public, Pierre Elliott Trudeau HS, Unionville Private, Angus Glen Private), Angus Glen Golf, Parks, Public Transit, Shopping Centre, Grocery Store and Everyday Amenities. (id:60569)
37 Donherb Crescent
Caledon, Ontario
Stunning! Detached 4 + 1 Bedroom Home! From The Moment You Step Inside, You're Welcomed By A Vaulted Foyer That Sets An Impressive Tone. The Spacious Living Room And Inviting Dining Room Offer Ample Space For Entertaining And Gathering With Loved Ones. Enjoy Hardwood Floors Throughout The Main Floor And Most Of The Upstairs Which Adds A Touch Of Elegance And Warmth. The Master Bedroom Has A 6-piece Ensuite, Complete With A Vanity Area And Walk-in Closet, Extra Large Entertainers Kitchen Comes Complete With A Center Island Which Offers Both Style And Functionality Overlooking The Spacious Family Room With Large Above-grade Windows And A Gas Fireplace, Plus A Walk-out To The Rear Yard, The Perfect Spot For Enjoying Natural Light And Outdoor Views, Perfect For Relaxing After A Long Day. Professionally Finished Basement (id:60569)

