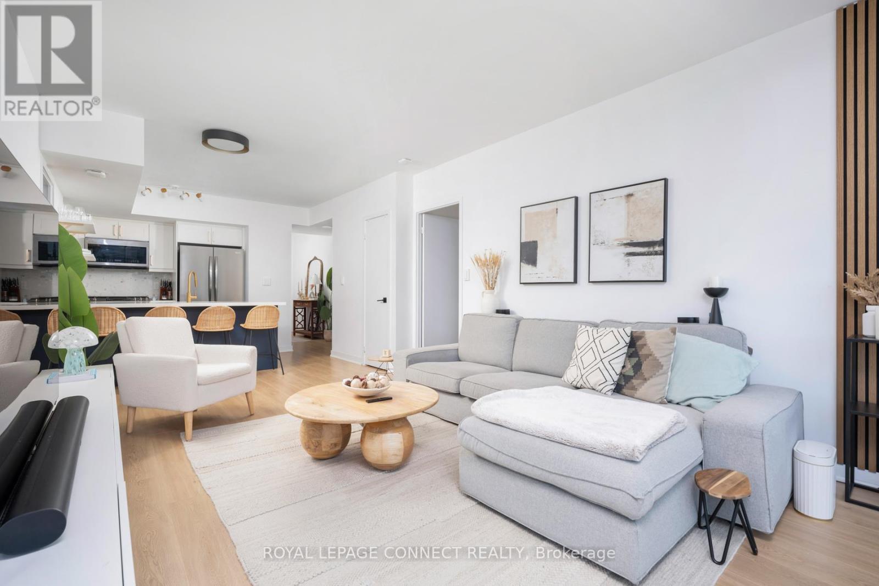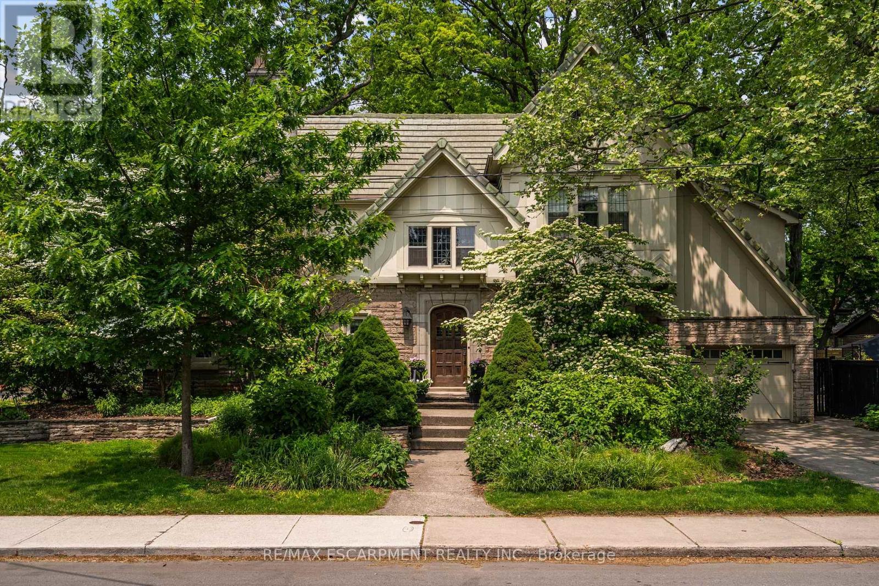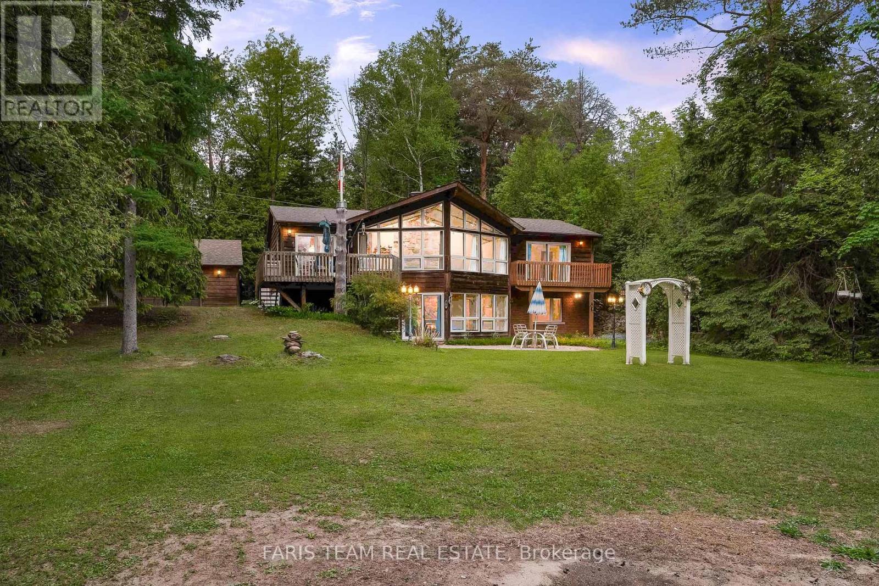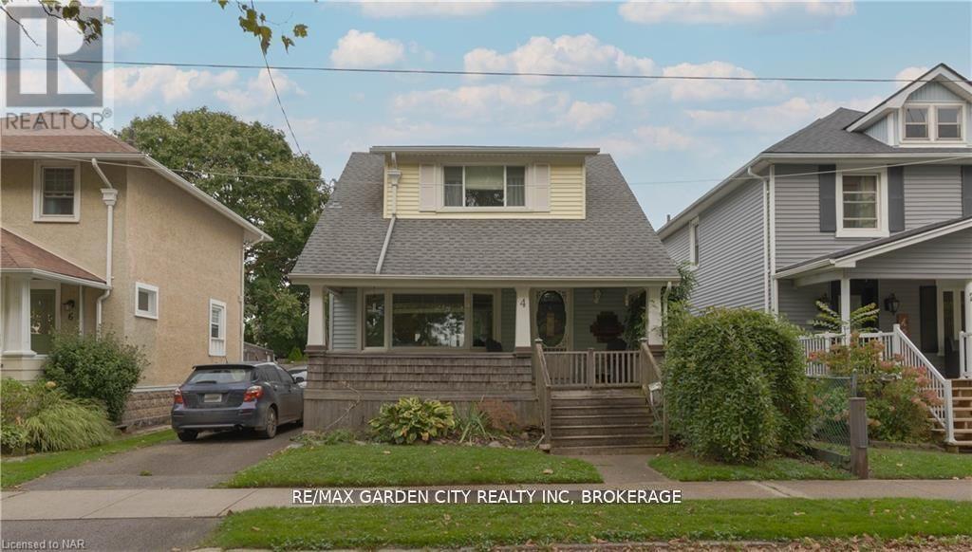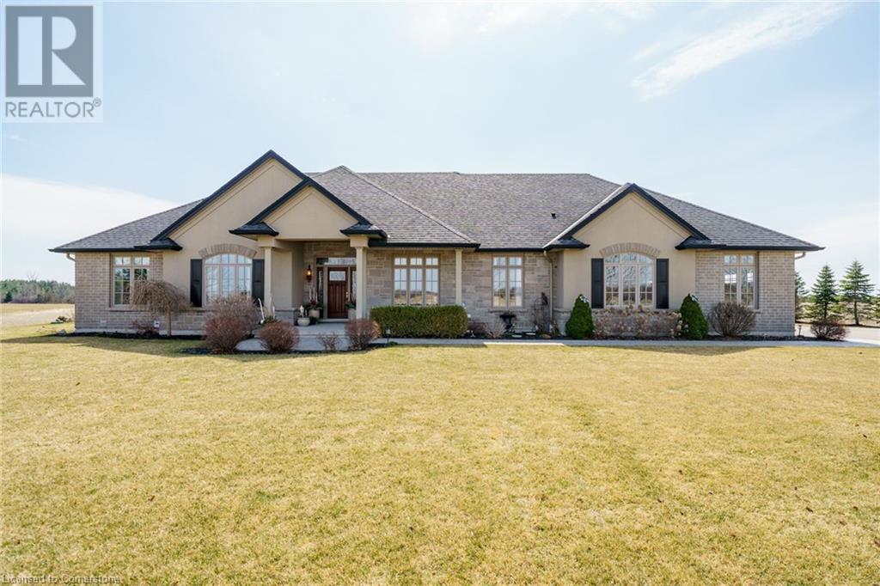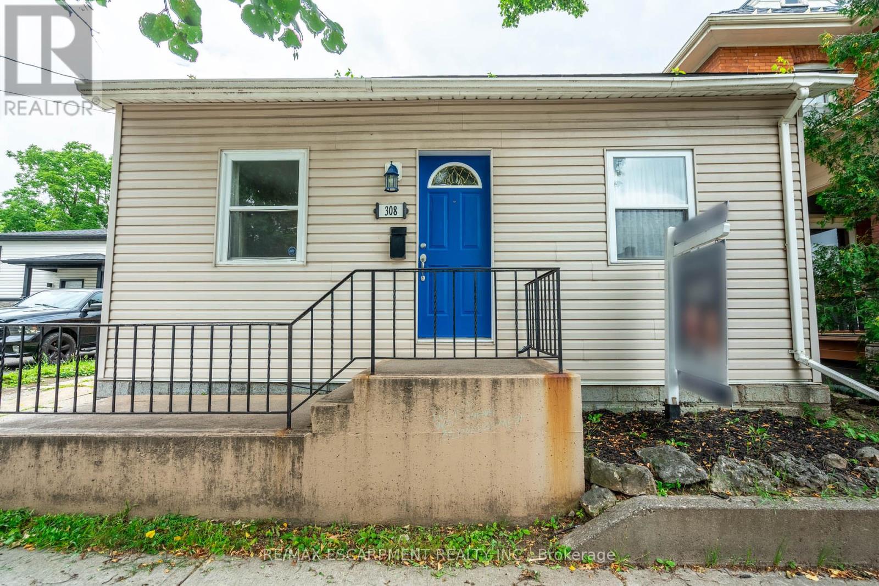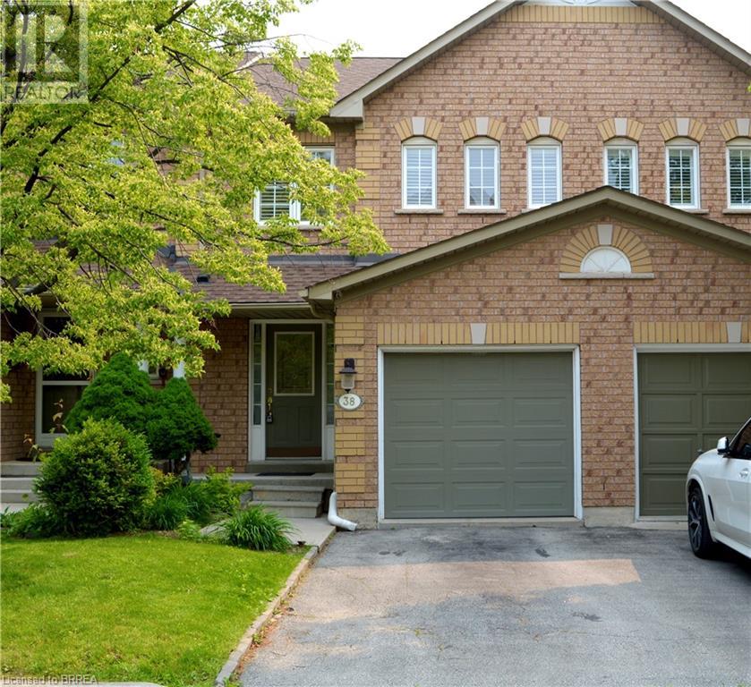901-Unf - 5 Mariner Terrace
Toronto, Ontario
Experience the epitome of luxury living in this beautifully renovated 2+1 BDR/2 Bath condo, where modern amenities and sophisticated design come together to create an unparalleled living experience with unobstructed CN Tower & Lake Views. The modern kitchen features brand new high-end appliances, a pantry for additional storage, and an island for prep space/dining. The spacious master BDR boasts stunning views, a walk-in closet, and an ensuite bathroom. The versatile den provides an ideal space for a home office or a 3rd BDR. Residents enjoy unparalleled amenities at the 30,000 ft2 Superclub, which includes a 25M indoor pool, jacuzzi, sauna, billiards, ping pong, bowling, a full basketball court, gym, spin & yoga studio, massage therapy, squash courts, tennis courts, children's play area, and an outdoor area with a dog park, BBQs, and seating. (id:60569)
2 Oak Knoll Drive
Hamilton, Ontario
Nestled in the highly walkable and desirable Westdale North neighbourhood, this stunning Tudor Revival home blends timeless craftsmanship with modern comforts. Showcasing angel stone and stucco, its elegant façade is complemented by original leaded glass windows. Inside, French doors lead to inviting living and family rooms, while rich hardwood floors, wainscoting, and carefully chosen period lighting enhance the homes warmth. The chef in you will appreciate the kitchen that boasts inset off-white cabinetry, soapstone countertops, a Sub-Zero fridge, and thoughtful storage solutions. As you head up to the top 2 levels via the original, wide staircase, it is easy to appreciate five spacious bedrooms plus a den/laundry room including three with built-in desks and two with ensuite bathrooms. These washrooms are each beautifully renovated with natural stone tile, custom vanities and in-floor heating which is also surprisingly present in the dining room for added comfort. Outdoors, the award-winning native front garden and fully fenced backyard feature custom Credit Valley stone retaining walls, recently landscaped concrete pavers, and an in-ground sprinkler system. Additional highlights include a single-car garage with an automatic opener, a gas BBQ hookup, cedar storage closets, and a durable concrete tile roof. A true architectural gem with modern conveniences, this is the perfect opportunity for urban living in a high end Westdale family home! (id:60569)
2385 Whetham Road
Springwater, Ontario
Top 5 Reasons You Will Love This Home: 1) Nestled on 0.6-acres of pristine, cedar-lined landscape, this private, southwest-facing waterfront property offers an unparalleled connection to nature and sunshine all day long 2) This charming, one-owner 'Viceroy Homes' boasts a radiant, spacious interior that's tailor-made for memorable family getaways or the peaceful retirement of your dreams, all just steps from the shimmering lake 3) Designed for entertaining and unwinding, the property features thoughtfully designed outdoor spaces with interlocking brick patios extending from the walkout level, a generous deck off the dining room for sunset dinners, and a secluded balcony off the primary suite, perfect for morning coffee with a view 4) A true showpiece, the home features two exquisite, custom-crafted floor-to-ceiling quartz fireplace with one anchoring the main living room, alongside a 30,000 BTU fireplace enhancing the cozy ambiance of the basement family room 5) The impressive 23 x 29 detached garage provides ample space for everything from tools and The impressive 23x29 detached garage provides ample space for everything from tools and equipment to water toys and seasonal gear, as well as a roughed-in utility room in the basement, ready for a washer and a dryer, and a hassle-free property with no sump or septic pumps, making this truly move-in ready. 1,437 above grade sq.ft. plus a finished basement. Visit our website for more detailed information. *Please note some images have been virtually staged to show the potential of the home. (id:60569)
4 Haig Street
St. Catharines, Ontario
This 3-bedroom two storey home is situated in a great midtown location, directly across the road from the tennis courts of Alex MacKenzie Park which also features a playground and a baseball diamond. Over the years many updates have been completed including the kitchen cabinets, the bathroom, roof shingles, central air, and some windows. Rare for this area, the home features an excellent and well-built garage with hydro, which is 17'x20' and nicely finished inside. Redevelopment plans for the former General Motors site(s) are well underway, making this a prime up and coming location. A short walk to Downtown, The Market Square, Montebello Park, and all the entertainment and culinary choices St. Catharines has to offer in the core. Easy access to both highways, great shopping, and public transit. (id:60569)
426 Queenston Street
St. Catharines, Ontario
Prime Multifamily Investment Opportunity 426 Queenston Street, St. Catharines - Introducing a well-maintained 20-unit multifamily building ideally located in the heart of St. Catharines. This property offers a balanced mix of fully renovated units and well-maintained legacy suites, providing both immediate income and significant value-add potential for the savvy investor. Key capital improvements include: New windows and sliding doors throughout the building, New roof (2015) and asphalt driveway (2017), High-efficiency commercial boiler and hot water tank (2017). Repainted balcony railings (completed 34 years ago). Updated common areas and hallways. Additional income streams include: Coin-operated laundry facilities, Rented storage lockers, with stable existing rents, modern upgrades already completed, and room for further unit renovations or rent optimization, 426 Queenston Street is a strong performer with excellent upside potential in a growing market. (id:60569)
35 Queen Street W
Trent Hills, Ontario
Beautifully upgraded turnkey bungalow in Hastings with 3 bed 2 bath with total 10 car parking space (8 driveway 2 garage) with a finished basement with separate entrance and in-law potential. This home has it all, upon arrival you will notice the large stone centerpiece welcoming you to meticulously landscaped yard. When you enter the home you are greeted with a newly renovated kitchen (2020) and a spacious true open concept layout combining living, dining and kitchen. The kitchen has quartz countertop with marble backsplash and stainless steel kitchen appliance with lifeproof vinyl flooring, combined with dining and has two separate doors with one leading to the double car garage and the other to the newly built oversized deck (2022) with natural gas hookup with stairs leading to the yard. As you continue through the home you will notice the large laundry room with washer and dryer behind it is a 4 piece updated bathroom, both with lifeproof vinyl flooring. You will notice as you continue your home tour that all three bedrooms on the main floor have beautiful hardwood floors with large windows. As you take the steps down leading to the insulated newly finished basement, you first enter the games room where you can entertain guests or convert the flexible room into an office or gym. The space next to the games room is a large open space 14ft deep, allowing multiple use for this room. The separate entrance leads to the garage, which has 240v power going to it, where you will have a second door to exit or you can hop inside your car and drive 30 min to Peterborough, 40 min to Belleville or 90 min to Toronto. Less than 15 min drive you have a hospital, arena and the pool. If you feel like going for a walk, you can easily get to schools, fieldhouse, the marina with boat launch, hiking trails, restaurants, pharmacy, doctors/dentist office, post office, LCBO/Beer store, Grocery stores, home hardware and two gas stations conveniently located at the end of the street. (id:60569)
5459 Ontario Avenue
Niagara Falls, Ontario
Welcome to 5459 Ontario Ave. A great investment located in the heart of Niagara Falls. Currently this is a 6 plex with the 6th unit in the basement. All rents are updated and good tenants. Walking distance to Casino Niagara, Clifton Hill and actual Falls. It is a very quiet street surrounded by parks, Trails, Camping Sires and Major Highway. Surrounded and located in Airbnb District. All Units are fully furnished and rented. All Electric Updated, Roof 2016 (id:60569)
1587 Haldibrook Road
Caledonia, Ontario
Rural Elegance Redefined! Spectacular must view 1.51 acre country property boasting prime south of Hamilton - east of Ancaster location - northwest of Caledonia. Set well back from paved road is stunning 2014 “Venture built brick/stone/stucco clad bungalow adorned with beautiful landscaping surrounded by peaceful farm fields introducing 2,261sf of immaculate interior, 2,406sf professionally finished lower level & 1,013sf triple car garage. Showroom Condition best describes this one owner home enjoying an endless amount of features/upgrades incs 9ft MF crown moulded ceilings, gleaming hardwood floors, insulated/sound-proofed interior walls & 36” wide interior doors complimenting soft, warm neutral décor. Inviting covered front porch provides entry to grandiose, extra-wide foyer leading to open concept living room enhanced with p/g fireplace, flanked by gorgeous built-in wall unit & 4 panel sliding door walk-out to 224sf covered entertainment venue - segueing seamlessly to Gourmet’s Dream kitchen sporting quality “Winger” cabinetry, granite countertops, tilr back-splash, designer breakfast bar island, hi-end stainless appliances & adjacent dining room incs garden door porch walk-out. Continues to lavish east-wing primary bedroom complete w/4pc en-suite incs heated tile floors & huge walk-in closet, 4pc main bath, 2 roomy bedrooms, office/den (possible bedroom), 2pc powder room, bright/roomy laundry room & convenient direct garage entry. Bring the entire family & all your friends too - because the 1,800sq plus, open & airy designed lower level family room, will accommodate everyone in stylish comfort. Large cold room & utility/storage room ensure all lower level space is utilized. Notable extras -p/g hi-eff furnace, AC, HRV, C/VAC, excellent water well, water purification, 200 amp hydro, p/g stand-by generator, 12x10 garden shed, 288sf stamped rear concrete patio, multi-zone full outdoor irrigation extending along side stately paved driveway & so more. FLAWLESS! (id:60569)
2097 Prestonvale Road
Clarington, Ontario
Welcome to this beautiful end-unit freehold townhouse in a sought after community in Courtice. The main floor bright and has a open concept. The Great Room, dining room and kitchen are large. There is a walkout from the kitchen to the deck. There is a two-piece powder room on the main floor. The third floor has three bedrooms. The Primary Bedroom has a four-piece ensuite with a separate shower, soaker tub and walk-in closet. The finished Ground Floor has a bedroom with a four-piece ensuite. It also provides direct access from the garage to the house. This home is located close to public transportation, the Courtice GO Station, schools, shopping and highways 401 and 418. (id:60569)
308 Dalhousie Street
Brantford, Ontario
Incredible opportunity for a starter home or an investors dream! On a large, pool-sized lot (41x132 ft.), this property features 2+1 bedrooms, a recreation room, 1 bathroom and a fully finished basement. Walk in to find a large living space with extra high ceilings, a nice sized kitchen with stainless steel appliances, and abundant windows throughout. The first bedroom is along the side, and the second is at the back of the home, offering glass doors that leads into the private backyard. The basement features a recreation room, a den/office, and is accessible from both the main floor, as well as side entry door. Out back, you will find a large, fully fenced backyard that includes a sizeable shed with power, a deck, and plenty of space to garden or build your dream pool. Close amenities include shopping, parks, schools and more. With an updated electrical panel and flooring throughout, this is an exceptional property in Brantford that you don't want to miss! RSA. (id:60569)
2871 Darien Road Unit# 38
Burlington, Ontario
Welcome to this bright and beautiful townhome in the Millcroft community. With 3 bedrooms, 3.5 bathrooms, finished basement, and a kitchen/dining area, this is an excellent home for a growing family. The location offers an exceptional variety of shopping and services within walking distance. Freshly painted and new flooring installed on the main and second level. Views of the park from the master bedroom window. California shutters throughout. Lots of storage capabilities. Fully fenced back yard with a gate to the park. Monthly condo fees are only $162. One minute from the 407 for the daily commuter. Close to Millcroft golf club. (id:60569)
6218 5th Line
New Tecumseth, Ontario
Charming country bungalow nestled on 2.96 acres, offering the perfect blend of rural privacy and convenient proximity to town. This custom-built home boasts 4 spacious bedrooms, including a primary suite with an ensuite and a walkout to a deck overlooking the picturesque backyard and pool. The lower level features a walkout in-law suite, providing additional living space. The property is enhanced by a large pond, a tranquil creek, and a hobby shop (30ft x 50 ft) with water and 200 AMP service. Minutes to Tottenham and its amenities and access to Hwy 400 from the 5th line. (id:60569)

