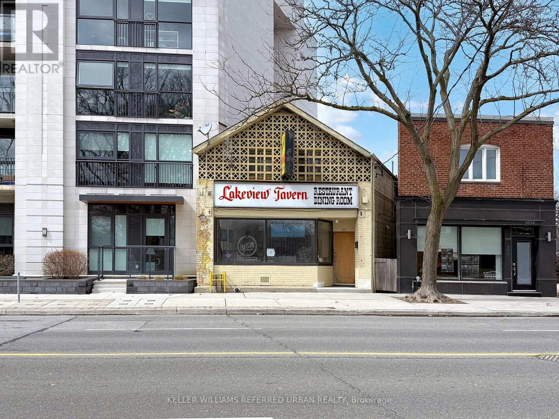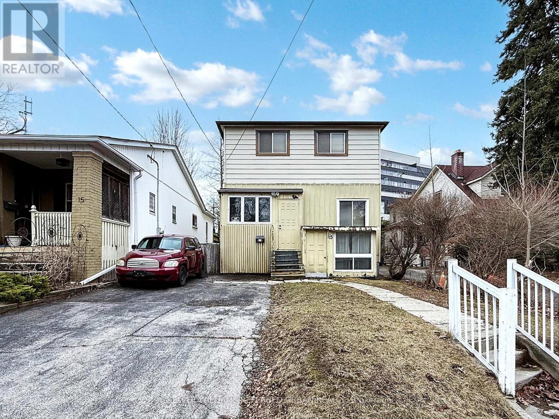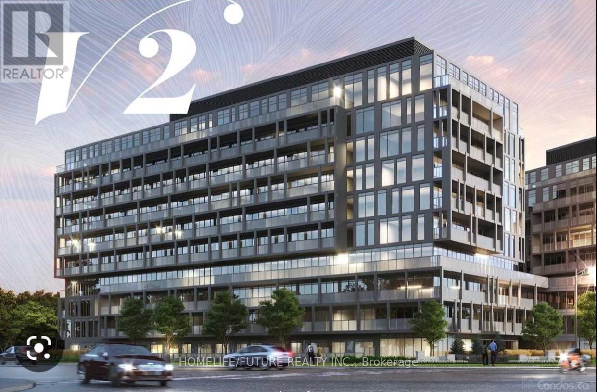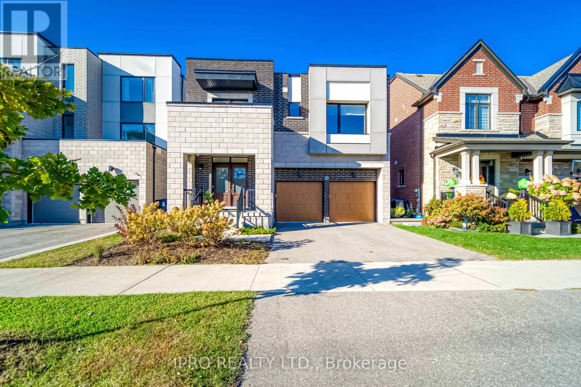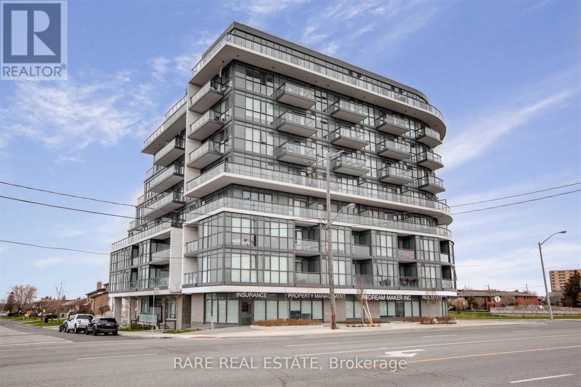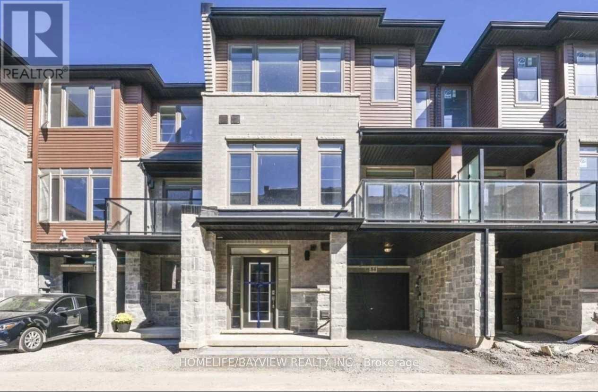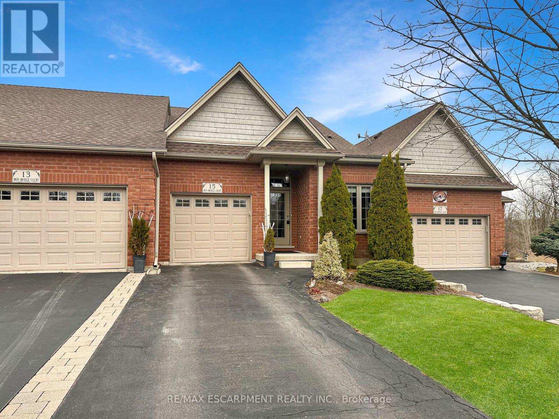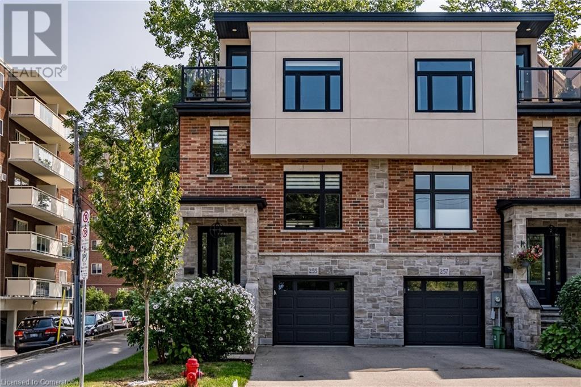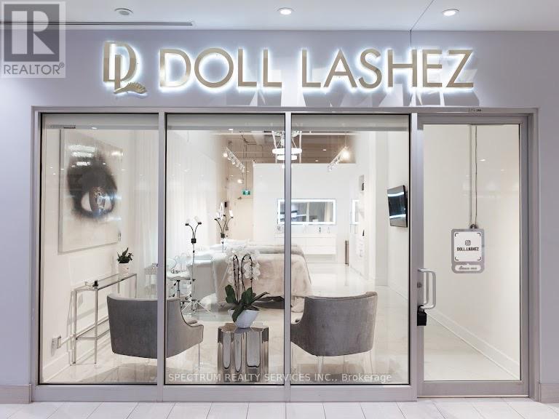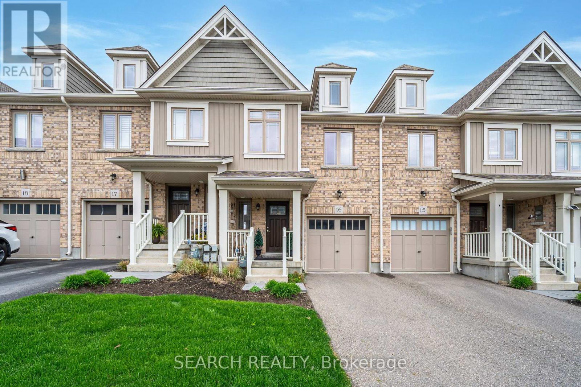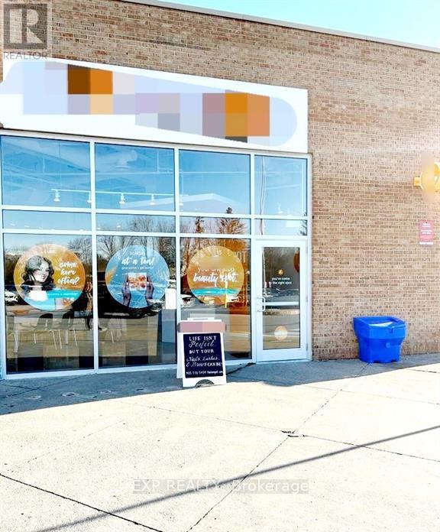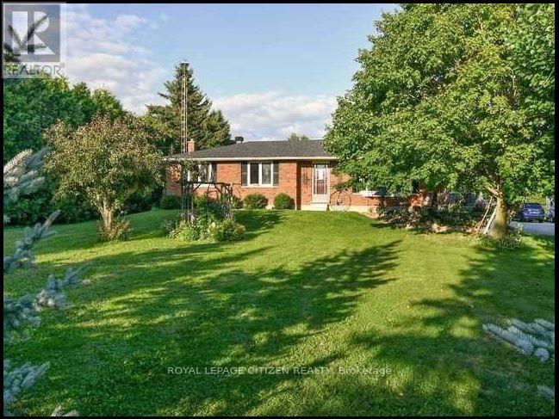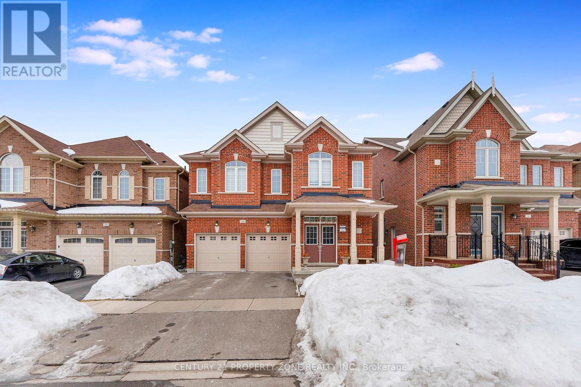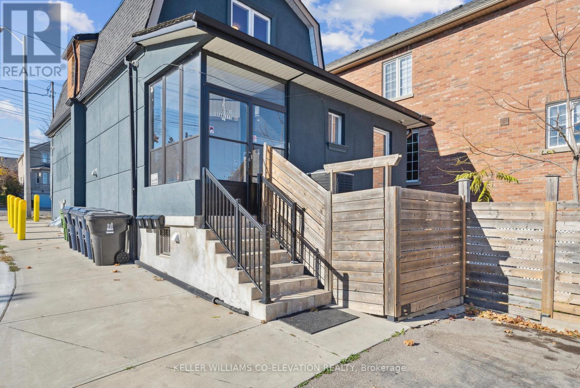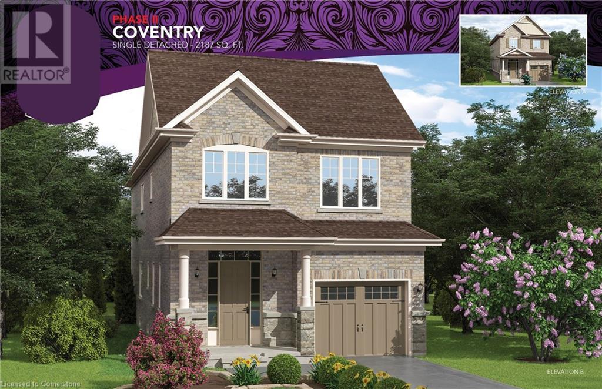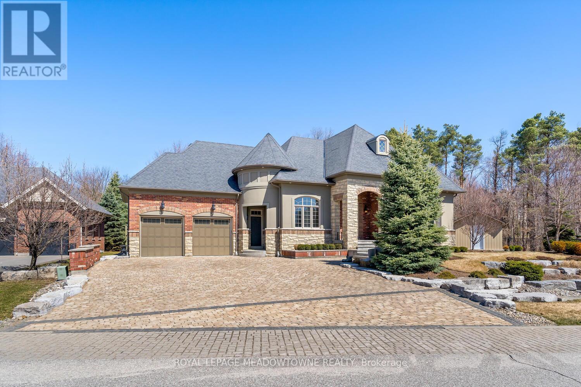254 Brant Avenue
Brantford, Ontario
Attention investors. Welcome to 254 Brant Ave, featuring an all brick building with 3467 sq. ft. of finished space. 2 separate ground floor commercial units (1 lease). Each unit has a 2 piece washroom, and shareable common lunchroom. Gross monthly rent $3109.00. Upstairs, three updated 1 bedroom apartments. Monthly rent $850.00, $1000.00, $1435.00. Gross monthly income $76,728.00. Expenses: Gas $3044.49, hydro $3106.33, water $926.32, building insurance $1894.00, property taxes $7189.00. Total expenses $16,160.14. Net operating income $60,567.86. Cap rate 6.1%. Beautifully maintained, fully leased mixed use commercial building located on one of Brantford's main arterial roads. Commercial unit has separate entrances in the rear and on the side. Paved parking with 7 spaces. Long term, excellent tenants provide a steady income stream and make this a great investment. This building is in pristine condition and would make an excellent addition to your property portfolio. (id:60569)
69 Bordeaux Place
Chatham-Kent, Ontario
Welcome to this gorgeous property, nestled in an upscale community where you would love to spend time with your family. A perfect balanced home between nature and city. Main floor boasts stunning kitchen with lots of cabinet space. Quartz countertops with undermount sink, offer both durability and elegance. Entire main-floor is carpet free with 2 decent sized bedrooms, 2 full bathrooms, dinning & family rooms with a nice fireplace. Mian-floor also offers access to the covered patio which adds additional living space and allows for enjoying the outdoors in summer. Fully finished basement with huge rec room provides plenty of space for your entertainment. Basement also provides b bedroom and full bathroom. The extra-large driveway with a pathway to the entrance is a nice touch. A big backyard enhances the outdoor living experience, providing a beautiful and inviting space for relaxation and entertainment. Overall, this home offers a perfect blend of practicality, comfort, and style. Dont Miss it!!! **EXTRAS** Fridge, Stove, Washer, Dryer and Dishwasher (id:60569)
1402 Kingston Road
Toronto, Ontario
Prime Mixed-Use Property in the Birchcliffe-Cliffside area. Incredible investment opportunity in the heart of the Upper Beaches! This prime mixed-use building is perfectly situated minutes from Lake Ontario and directly facing the prestigious Toronto Hunt Club private golf course. The main floor features a fully equipped, turn-key restaurant space with high visibility and foot traffic ideal for owner-operators or investors looking for reliable commercial income. Upstairs, you'll find a spacious 3-bedroom apartment with a separate entrance, full kitchen, bright living area, and serene views perfect for live/work flexibility. Zoned for commercial-residential use, this property offers tremendous potential in one of Toronto's most desirable neighbourhoods. Steps to the lake, trails, shops, TTC, and more this is a rare opportunity to own a piece of Birchcliffe-Cliffsides vibrant and growing community. Extras: Restaurant equipment included, separate hydro meters, parking available, great exposure on a high-traffic street, potential for future development or expansion. (id:60569)
13 East Road
Toronto, Ontario
Nestled in the highly sought-after Birchcliffe-Cliffside neighborhood, this stunning 4-bedroom home offers the perfect blend of modern comfort and prime location. This very large home offers generous living spaces perfect for families of all sizes. The separate entrance leads to a full self contained apartment, ideal for in-laws or guests complete with its own kitchen, bathroom and living space. Just minutes from the exclusive Toronto Hunt Club, Ashbridges Bay, and the scenic Beach Boardwalk, this home provides the best of city living with a touch of tranquility. With easy access to downtown Toronto, top-rated schools, and vibrant local amenities, this is an ideal opportunity for families and professionals alike to enjoy one of the city's most desirable communities. (id:60569)
B105 - 3200 Dakota Common
Burlington, Ontario
Spacious 2 Bed & 1 Bath Condo Unit With 747 Sqft In Total (631 Sqft Interior & 116 Sqft Terrace) One Underground Parking And One Storage Locker Included. This Beautiful Modern Unit Features An Open Concept Kitchen With Stainless Steel Appliances And Quartz Countertops. It Also Includes A Smart Home Monitoring System With A Smarts Thermostat. Laminate Flooring Throughout The Unit Provides A Sleek Look And Ample Natural Light Brighten The Space. Enjoy A Large East Facing Terrace. Private Gate Access From Terrace To The Unit. The Building Offers 24Hrs Concierge Service, Security, A BBQ Area, Gym, Sauna, Steam Room, Party Room, Outdoor Pool Games Room And Outdoor Garden. (id:60569)
206,207 - 2855 Markham Road
Toronto, Ontario
Fully Furnished Vacant Office Space On 2nd Floor With Elevator Access and 5 Rooms, 2 Reception Area and A Bathroom (Powder Room). Markham Road Exposure. 2 Units Together With 2 Separate Entrances. Maintenance Fees INCLUDES ALL UTILITIES Bills. Very Busy Professional Building With A Variety Of Offices In The Building. Close To 401 & 407 And Permitted Use For Accountants, Lawyers, Insurance, Real Estate Or Mortgage Professionals, Immigration, Paralegal Offices. All All Other Office Uses, Etc. Available Immediate In New Status Of The Art Building. Maintenance Fee For Unit 206 Is $585.16 and Maintenance Fee For Unit 207 Is $926.37. Property Tax For Unit 206 Is $3,499.20. Property Tax For Unit 207 Is $7,719.87. BEST LOCATION ON MARKHAM RD (id:60569)
294 Valermo Drive
Toronto, Ontario
Discover your dream home in this immaculate, detached modern residence in the heart of Alderwood, Etobicoke. With undeniable curb appeal, this property features a beautifully landscaped front yard that leads into a bright, open-concept living space. The main floor showcases sleek finishes, hardwood floors, and large windows. The chefs kitchen with oversize granite kitchen island, complete with a gas stove and generous storage, is perfect for hosting family gatherings and entertaining in style. The second floor features four spacious bedrooms and three modern three-piece bathrooms, along with a charming patio for outdoor relaxation. The top floor is dedicated to the luxurious primary suite, featuring a massive walk-in closet and a spa-like ensuite bathrooma true private retreat. The fully finished basement provides flexible living space, ideal as an in-law suite with kitchen, 2 bedrooms & 1 bathroom. Outside, the beautifully landscaped backyard, complete with a rough-in for a gas BBQ, is perfect for summer entertaining. (id:60569)
611 - 16 Mcadam Avenue
Toronto, Ontario
Boutique Condo Living And Only A 2 Minute Walk To Yorkdale Mall, Bright, Spacious, Modern Open Concept With Open Spacious Balcony, Upgraded High-Quality Laminate Floor Throughout. Kitchen With Granite Counter Top & Backsplash, Baths With Porcelain Tiles. 9 Ft Smooth Ceiling. Building Features 24/7 Virtual Concierge, Video Cameras On Every Floor. Great Location And Steps To Hwy 401. Ttc And Subway At Your Door Step. (id:60569)
#84 - 30 Times Squre Boulevard
Hamilton, Ontario
Welcome to this elegant executive freehold townhome built by Losani Homes, located in the vibrant and sought-after Great Central Park community of Stoney Creek. Offering 1,601 square feet of spacious living, this home greets you with a generous foyer, upgraded laminate flooring, stylish light fixtures, and modern stainless steel appliances. The primary bedroom boasts a recently renovated ensuite bathroom, designed with luxury and comfort in mind. Enjoy outdoor moments on the 72-square-foot balcony, and benefit from the convenience of ensuite laundry. With 3 bedrooms and 2.5 baths, this townhome is perfectly designed for comfort and style. **EXTRAS** Stainless steel fridge, B/I dishwasher; washer dryer. All electric light fixtures snd all window coverings. (id:60569)
15 Iron Bridge Court
Haldimand, Ontario
Welcome to 15 Iron Bridge Court, a beautifully maintained freehold bungalow townhome nestled on a quiet court in the heart of Caledonia. This 2+1 bedroom, 2.5 bathroom home offers a functional and inviting layout with a walk-out basement and plenty of living space. The open-concept main floor features a spacious kitchen with island and plenty of cabinet and counter space. The kitchen flows seamlessly into the living and dining area with access to a beautiful balcony overlooking the backyard. The primary suite features a walk-in closet and a 4-piece ensuite, while an additional bedroom/den, main floor laundry, and a powder room add to the convenience. The finished lower level is bright and inviting, featuring large windows, a walk-out to the patio, an additional bedroom with a large window, a 3-piece bathroom, and ample storage space. Located in a peaceful and desirable neighborhood. (id:60569)
360 Conservation Drive
Brampton, Ontario
Step into luxury living with this stunning, custom-built estate proudly owned and meticulously maintained by its original owner. Perfectly positioned in one of the most sought-after communities, this home offers unmatched privacy, backing directly onto a lush ravine and parkland with mature trees and beautifully landscaped grounds. Boasting over 6,600 sq. ft. of finished living space, this masterpiece offers 5+1 spacious bedrooms, 4 elegant bathrooms, and 3 cozy fireplaces for that perfect ambiance. From the dramatic cathedral ceilings to the expansive layout, every inch of this home exudes quality, sophistication, and comfort. The fully finished walk-out basement is an entertainers dream featuring a state-of-the-art theatre room, home office or 6th bedroom, and abundant storage space. Whether you're hosting a celebration or craving a peaceful escape, this home effortlessly adapts to your lifestyle. The fully fenced backyard oasis invites you to relax, entertain, and enjoy nature year-round. Don't miss this rare opportunity to own a show-stopping home that truly has it all. Book your private showing today, your forever home awaits! (id:60569)
43 Sprucewood Road
Brampton, Ontario
ATTN FIRST TIME BUYERS/ INVESTORS!!!! Bright, Spacious, Executive 3 bedroom Townhome! FREEHOLD! 3 Car Parking. Direct Exterior Access to your Private Backyard! Perfectly situated in the desirable Heart Lake East community! With direct garage access, no sidewalk!, a private backyard, and close proximity to the breath-taking Heart Lake Conservation Park, highway 410, Trinity Commons shopping, Brampton Civic hospital, Turnberry Golf Club, parks, nature trails, excellent schools, and more, this home has it all!!! Ideal for families. (id:60569)
A221 - 3210 Dakota Common
Burlington, Ontario
Welcome to the unit A221 in a newer condo building in the heart of Burlington with excellent connectivity. The unit has a two-bedroom and 2 washrooms apartment with a very practical and friendly layout that adds so much of convenience. This unit has a stainless steel fridge, stove, dishwasher, built-in microwave, quartz counters, laminate floors & in-suite stackable washer and dryer. The covered 81 Sq. Ft balcony is a perfect place to enjoy the outdoor views and have a fresh breath of air whenever required. This unit in Valera Condos offers a bouquet of premium amenities, including a rooftop outdoor pool coupled with a BBQ area, a state-of-the-art gym, a serene yoga room, sauna/steam room, a versatile party/meeting room, and 24-hour concierge service with dedicated security. This pet-friendly building is situated in one of Burlingtons most sought-after neighborhoods, surrounded by top-rated schools, and is just minutes away from shopping, dining, public transit, and major highways. (id:60569)
255 Park Street S
Hamilton, Ontario
Stunning executive town located in the heart of the Durand neighbourhood. This gorgeous multi-level end unit is flooded in natural light and impresses from the moment you enter, with polished porcelain tiles, rich hardwood flooring, floating staircases, crown molding, and pristine finishes. The open concept main floor features a formal dining room, a gorgeous gourmet kitchen with stainless steel appliances, 9 ft island with black granite waterfall edge countertop, and tons of cupboard & pantry storage. The oversized family room is perfect for entertaining with sliding glass doors to a balcony to enjoy your morning coffee. The sunny staircase leads to the 2nd level with 3 bedrooms and 2 full baths, including a spacious primary with walk-in closet and 5-piece spa like bath with quartz counters. Step up to the rooftop terrace with tree top views and private outdoor oasis with covered pergola sitting area to relax with a sunset cocktail, and bbq area to enjoy alfresco dining. The finished lower level features a den with sliding glass doors out to green space with a ton of potential. Stroll Durand Park right across the street, walk to James St. S, St., Joseph’s Hospital, perfect location for medical professionals, Augusta St. and it’s trendy new restaurants & pubs, or Locke Street S as well as schools, parks, churches & trails. Just minutes to Chedoke Golf, McMaster, the downtown core, public and GO transit and 403 make this home ideal for families or professional alike. (id:60569)
55 Connaught Avenue N
Hamilton, Ontario
Located at 55 Connaught Avenue North, Hamilton, this 3 bedroom, 1.5 bath bungalow offers a perfect blend of comfort and convenience_ Situated in theGibson/Stipley neighbourhood, it's close to public transit, schools, the Bernie Morelli Recreation Centre, and Tim Hortons Field. The all-brick exterior exudes durability, while the upgraded kitchen and bathroom on the main floor provide modern amenities. Enjoy the community spirit and easy access to local amenities, making this home an ideal choice for families and first-time buyers (id:60569)
260 - 7777 Weston Road
Vaughan, Ontario
Welcome to Centro Square, an exceptional mixed-use complex situated in a highly sought-after area. This building boasts a variety of offices, residential units, and retail spaces, providing a vibrant and versatile environment. With 838 square feet of space, this unit is tenanted with a 5 star tenant in the retail/beauty service business for over 10 Years (Lash Bar)or purchase as an investor/landlord. Great Store-Front Exposure Located on Second Floor Immediately Off Escalator. Centro Square is designed to cater to your every need, with a wide range of amenities including retail stores, restaurants, a food court, residential accommodations, and office spaces. Its prime location ensures easy accessibility to public transportation such as TTC Subway and the Viva Bus, as well as convenient proximity to major highways like 407 and 400. Tens of thousands spent on unit improvements by tenant - A Must See! (id:60569)
16 - 124 Parkinson Crescent
Orangeville, Ontario
One of the best priced Newer Charming 3-Bedroom Townhouse in a Family-Friendly Neighborhood! Discover this bright and inviting perfect for families and first-time buyers! Featuring an open-concept main floor filled with natural sunlight, this home offers a warm and welcoming atmosphere. Conveniently located just 30 minutes north of Brampton, it provides easy access to schools, shopping, restaurants, a community center, and more. Don't miss this fantastic opportunity! (id:60569)
Bo22c - 9350 Yonge Street
Richmond Hill, Ontario
Turn Your Passion into Profit! Are you ready to step into the beauty industry and own a thriving business? Established Beauty Bar in the heart of Richmond Hill. Fully equipped and ready to operate Prime location with steady clientele. Ideal for entrepreneurs looking to grow in the beauty industry. Don't miss out on this incredible opportunity! Whether you're a seasoned professional or a new entrepreneur, this is your chance to own a successful business in a high-demand area. (id:60569)
394073 County Road 12
Amaranth, Ontario
Wonderful Country 3+2 Bdrm Bungalow On A Well Maintained Acre. Easy To Get On Paved Road, Super Close To Schools, Orangeville, Shelburne & Grand Valley. Nicely Set Back From Rd @/Paved Driveway, Lots of parking. Detached Oversize 24' x 24' 2 Car Garage. Beautiful Stone Walkway To Front Entrance. Open Concept Main Level. Liv Rm W/Lrg Bay Window & Natural Gas Fp. Open to Updated Eat-In Kit W/Gas Stove. W/O To Deck. 3 Bdrms 2/Lrg Bath w/Sept Tub. Lrg Sunrm. (id:60569)
14 Haverstock Crescent
Brampton, Ontario
Gorgeous 4+2 Bedroom DETACHED Home with Bright Self-Contained Basement! Welcome to 14 HAVERSTOCKCRES, A perfect home for modern family living! The home offers a separate dining area, family area, and living area, providing plenty of space for relaxation. The family-sized kitchen is a dream, complete with a free-standing island ideal for meal prep and casual dining. There's also a convenient laundry room on the upper level. This Home Features 4 spacious bedrooms, each with its own attached washroom, the main and upper levels boast 9-ft ceilings, creating a bright and airy atmosphere. The master bedroom is a true retreat, with a 10-ft ceiling and two walk-in closet strulya dream space. The self-contained 2-bedroom basement suite is filled with natural light, offering extra living space or income potential. Located in a sought-after neighborhood, this home combines luxury, functionality, and value. Don't miss out on this beauty homes like this don't last long! (id:60569)
681 Scarlett Road
Toronto, Ontario
NEW Price -Welcome to a Remarkable Investment Opportunity. Located among multi-million dollar homes. RD Zoning options with conditions Community Centre, Day Nursery, Laneway Suite, Multi-tenant House, Place of Worship, Private Home Daycare , Seniors Community House, Short-term Rental, and more! Three empty units!! Ready for current market value renting on great street. Great Location! Meticulously maintained LEGAL DUPLEX and FULL BASEMENT APARTMENT in the Humber Heights neighbourhood.MAIN FLOOR 3/4 bed & 2 bath. UPPER LEVEL 1 bed & 1 bath. BASEMENT LEVEL 1 bed & 1 bath. All units included for approximately over 2600 sq ft of living space. Great corner lot with future development opportunities with RD ZONING with Conditions for Day Nursery, Short-Term rental, Seniors Community House, etc.. 5 parking spots at the side with private yard and shed. Close to public transportation, highways 401, 400, Blackcreek, schools, shopping, golf. All separately hydro metered. Turn Key Investment property ready to make steady income. Ideal for Seasoned Investors Expanding Their Portfolio. **EXTRAS** 3 fridges, 3 stoves, 2 stacked washer/dryer, washer and dryer, all electric light fixtures, all window treatments - Virtually Staged. (id:60569)
22 Hutchison Road
Guelph, Ontario
Brand New Pre-Construction Single Family Home in sought-after south end Guelph in the appealing Royal Valley community. Still time to choose finishes! Unique separate exterior entrance to basement.4 bed/2.5 bath, large open concept living area. Beautiful oak staircase. Double sink vanity in ensuite with separate shower. Pot lights galore. 2nd floor laundry. Tens of thousands of upgrades, too many to list. Close to all amenities and Guelph University. Tarion warranty applies. (id:60569)
32 Ainley Trail
Halton Hills, Ontario
Welcome to this stunning 6,465 sq. ft. bungaloft, nestled in the prestigious Meadows of the Glen community in Glen Williams. Set on a quiet cul-de-sac, the home greets you with elegant curb appeal, a paver stone driveway, and masterfully planned landscaping. Inside, a spacious foyer and a striking curved hardwood staircase lead into a beautifully designed layout ideal for modern living. Luxurious wainscoting adds charm throughout the main floor. The open-concept kitchen is the heart of the home, featuring a custom island, two-tone cabinetry, granite countertops, luxury Wolf appliances, and a Sub-Zero fridge. The dining area flows to the backyard via oversized sliding doors and connects seamlessly with the family room perfect for entertaining. Vaulted ceilings soar overhead, and the family room showcases 20-foot ceilings, hardwood floors, and a floor-to-ceiling natural stone gas fireplace. The main level also offers two generous bedrooms, including a primary suite with backyard views, a 6-piece ensuite with a double-sided gas fireplace, soaker tub, oversized shower, double vanity, and a walk-in closet. A dedicated office near the entrance can serve as a third main-floor bedroom. Upstairs includes a bedroom with semi-ensuite and an open loft overlooking the family room. The finished lower level accessible via curved stairs or a separate garage entrance features a second kitchen, spacious living area with 10-ft ceilings, two bedrooms, a 4-piece bath, laundry, and storage. Extras include an epoxy-coated double garage with car lift, professionally landscaped yards, stonework, composite decking, lush gardens, and a pergola-covered hot tub. This rare offering combines timeless elegance with modern comfort in sought-after Glen Williams. (id:60569)
1343 Janina Boulevard
Burlington, Ontario
Welcome home to 1343 Janina Boulevard in beautiful Tyandaga. This charming one and a half storey detached is the perfect move up home for young families. The main floor features a spacious kitchen with plenty of storage, stainless steel appliances, and under cabinet lighting. Large windows soak the living room dining room combination in bright sunlight. New luxury vinyl flooring throughout main level pulls it all together! Main floor bedroom which could be perfect for a home office or kids playroom. A powder room finishes off the main level. Upstairs youll find two spacious bedrooms with updated carpeting and a full bathroom. The partially finished basement provides a great space for the kids to hang out and have fun. Youll love the large backyard where you can enjoy the sunshine on your large deck and take a dip in your pool! Brand new roof (2024). RSA. (id:60569)



