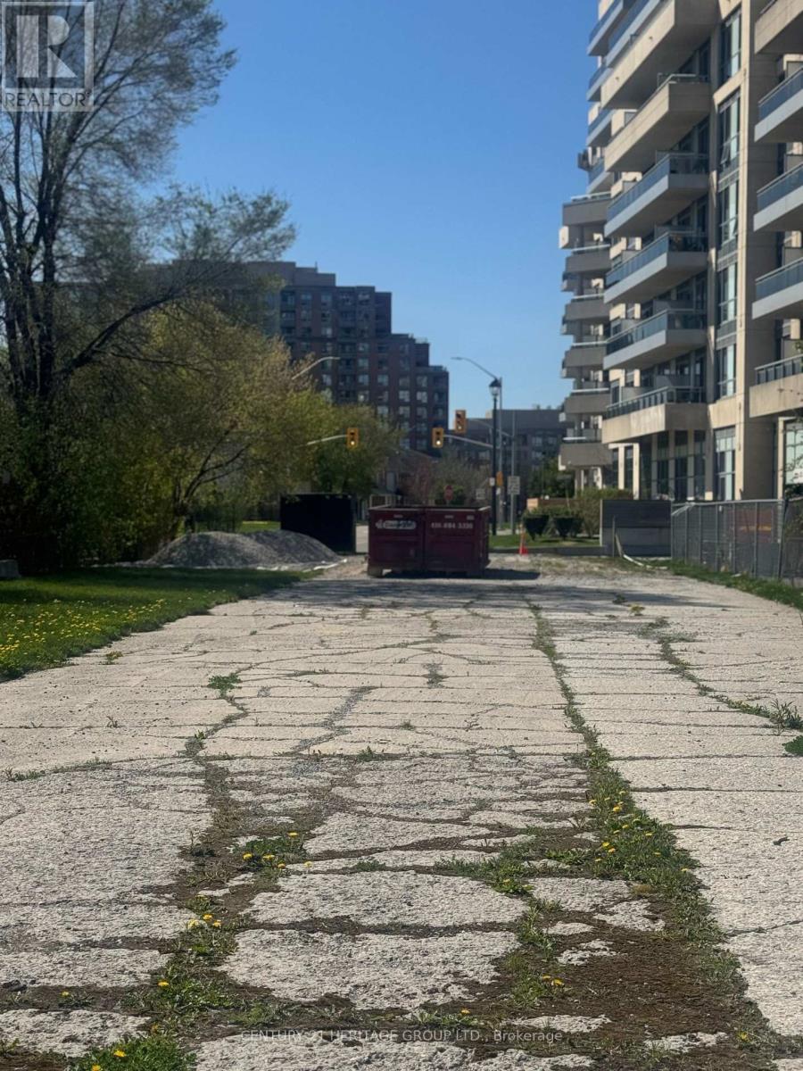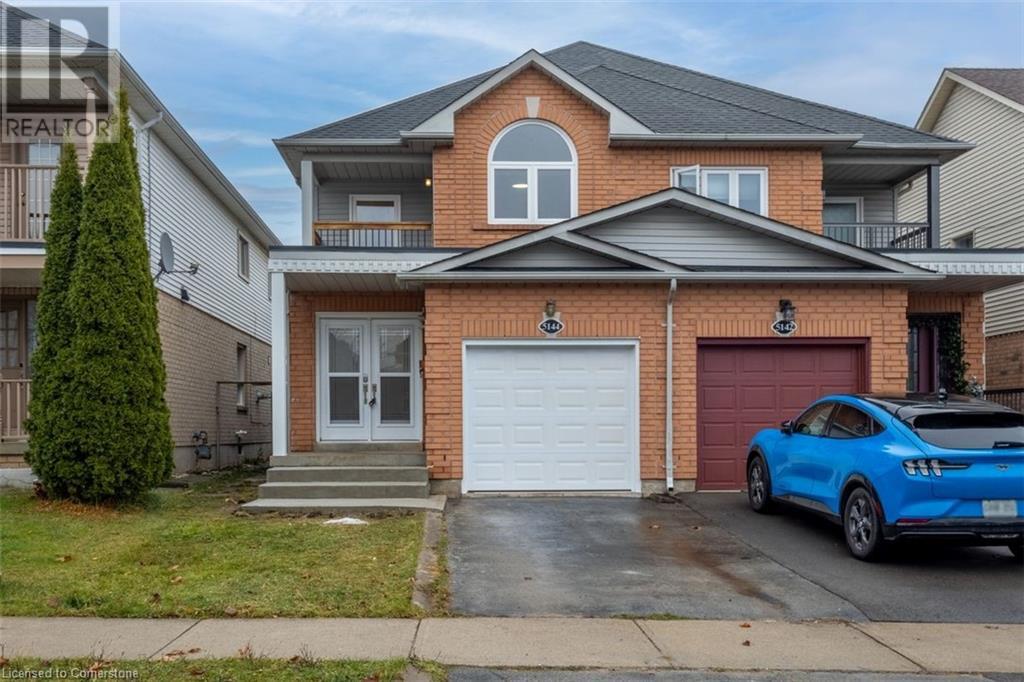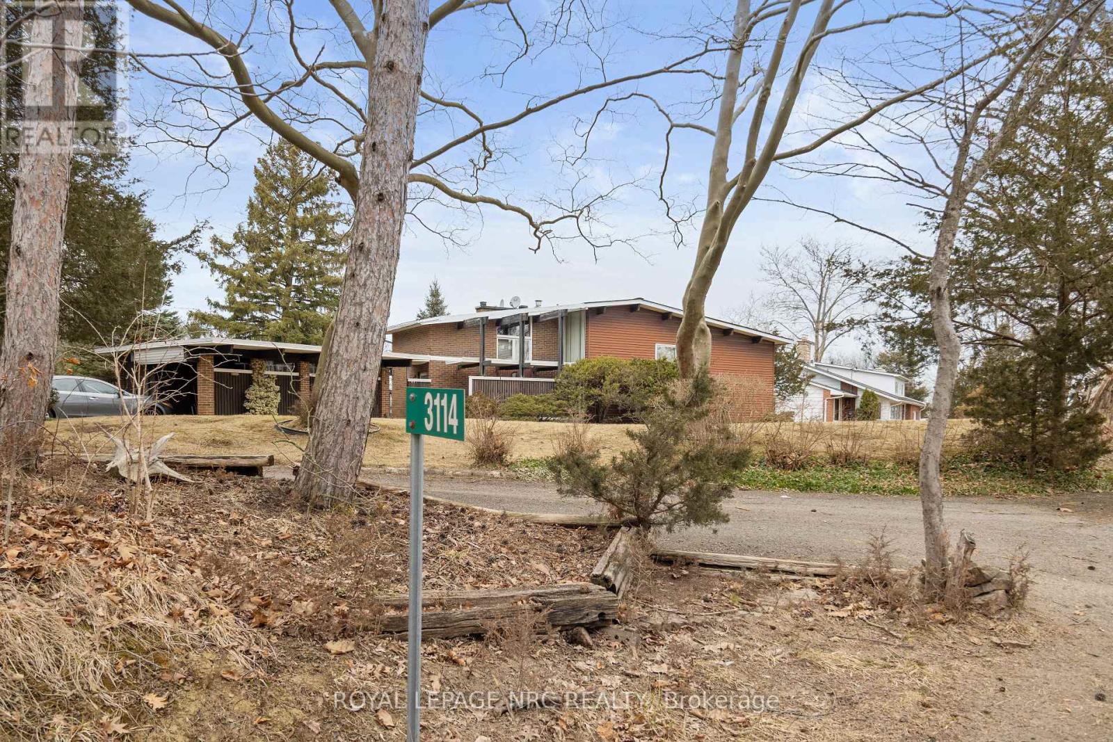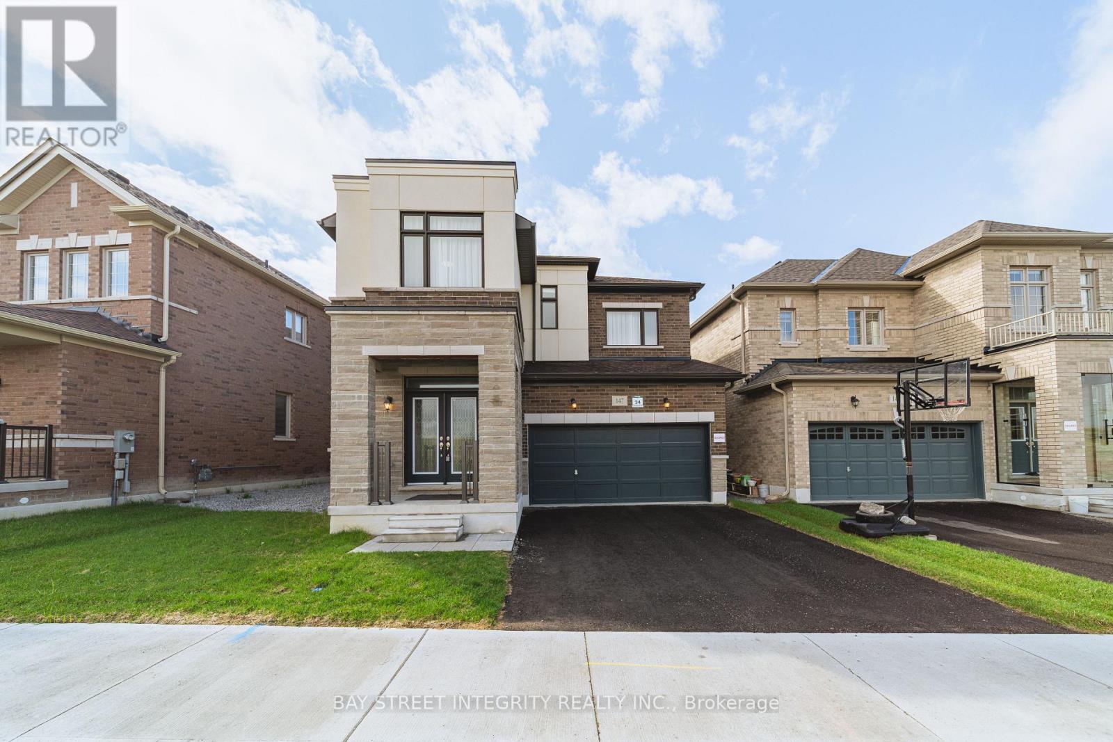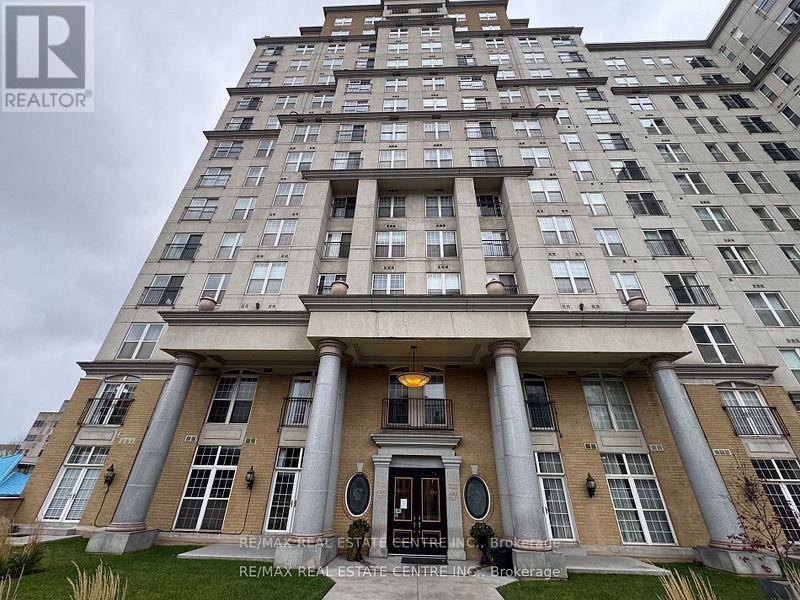Pin 031092447
Richmond Hill, Ontario
PIN Code: 031092447. Location: Richmond Hill (Yonge & 16th Avenue)Explore this prime commercial land opportunity situated at the north east corner of Yonge Street and 16th Avenue, just north East of the Beverly Hills condominiums. This property has excellent visibility and accessibility, fronting on the 16th Avenue service road. Property Highlights: Site Area: 8,525.01 sqft .Zoning: CommercialThis is an incredible chance to design and build your own commercial building or store in a vibrant and growing community. Take advantage of this unique opportunity to establish your business in a prime location. (id:60569)
5144 Porter Street
Burlington, Ontario
Over 1700 square feet plus finished basement! This semi-detached home is located on beautiful Porter St in Burlington’s sought after Corporate neighborhood.. Two full baths including a large ensuite plus a main floor powder room. Three large bedrooms one with an ensuite and one with walkout balcony with new rail, large open stairway and bright open concept living makes this home feel huge! Convenient inside entry from garage and over 100 feet of depth allowing for a large and sunny yard. Features include: Sump pump, main floor laundry, newer roof, doors and windows. Upper flooring(2024) lighting upgraded (2024) garage door(2024) New walk out patio rail. Stainless undermount sink and stainless appliances. Front concrete steps (2024) plus the furnace , AC and water heater were all bought out. Nothing to rent! A truly great home. (id:60569)
2501 - 185 Roehampton Avenue
Toronto, Ontario
Pristine 2-bedroom, 2-bath residence with loft-like ceilings and expansive balcony showcasing stunning city views. This meticulously renovated 714 Sq.ft abode features motorized blinds and premium upgrades, including quartz finishes in kitchen and bathrooms plus luxury tiles. Open concept design maximizes natural light. Parking & locker included. Amenities include 24-hr concierge, visitor parking, gym, yoga studio, sauna, infinity pool, hot tub, and party/conference room. Neighbourhood offers parks, schools, shopping, entertainment venues, and recreation centers. Steps to TTC Yonge/Eglinton subway station and the soon-to-open Eglinton Crosstown LRT with Mount Pleasant station (id:60569)
6506 - 100 Harbour Street
Toronto, Ontario
Stunning Luxurious Harbour Plaza Residence built by Menkes! Spacious and Functional Layout. 9ft Ceiling. Floor to Ceiling Windows. Breathtaking Lake and City Views. Modern Open Concept Kitchen with Built-In Kitchen Appliances and Paneling. Direct Access to P.A.T.H., Union Station, GO train hub. Perfect Walk/Transit score. Steps to Financial District, Harbourfront, Restaurants, Groceries, Entertainment District, Scotiabank Arena, CN Tower, Rogers Centre. Easy Access to Highway. Excellent Condo Management and Amenities. Bar, Outdoor BBQ, 24-Hour Conceige, Pilates/Yoga Studio, Games Room, Guest Suites, Business Centre, Party Room, Outdoor Terrance. This suite is entitled to 2 free memberships to the Pure Fitness Gym. **EXTRAS** B/I Cooktop, B/I Oven, Fridge, Microwave, Rangehood, Washer & Dryer, Existing Window Coverings, Existing Light Fixtures. (id:60569)
3114 Ninth Street
Lincoln, Ontario
Welcome to 3114 Ninth Street, a rare find in the heart of Niagara Peninsula's wine country! Nestled in a serene rural setting, this unique mid-century modern home presents a rare opportunity to revitalize a true gem and restore it to its former glory. Set on an expansive 3-acre lot, the property backs directly onto the renowned Rockway Vineyards Golf Club - a dream location for golf enthusiasts - offering breathtaking views and the ultimate privacy with a vast, peaceful backyard. This charming residence has been lovingly maintained and is now available for the first time on the market. Featuring 3 spacious bedrooms, the home boasts elegant vaulted ceilings that add a sense of grandeur and openness to the living spaces. The basement offers a walkout, providing convenient access to the expanding backyard, ideal for entertaining or simply enjoying the tranquility of the surroundings. A convenient carport offers ample space for parking, with room for additional storage if desired.Perfectly located just a short drive from local wineries and conservation areas, the property allows you to immerse yourself in the natural beauty of the surrounding landscape. Whether you enjoy hiking, wine tasting, or simply appreciating the serenity of nature, you'll find it all within reach. With easy access to the highway, you're never far from the amenities you need, while still relishing the peace and quiet of your rural retreat. This property offers incredible potential to create a dream home tailored to your tastes. Whether you're seeking to preserve the charm of its mid-century design or reimagine the space for modern living, the possibilities are endless. Come explore the potential that awaits in this one-of-a-kind property, the perfect canvas for your vision of country living. (id:60569)
35 Stratford Terrace Unit# 35
Brantford, Ontario
Welcome to 35 - 35 Stratford Terrace, a spotless all-brick end-unit condo tucked away on a quiet cul-de-sac in the mature and highly sought-after Hillcrest neighbourhood of West Brant. Enjoy maintenance-free living in this spacious 2+1 bedroom, 2 full bathroom bungalow offering 1,200 sq ft above grade plus an additional 652 sq ft of finished living space below. This beautifully maintained home features an open-concept main floor with vaulted ceilings, California shutters throughout, and a 1.5-car garage with inside entry. At the front of the home, a bright bedroom offers flexibility for guests or office space. The kitchen boasts ample cabinetry, generous counter space, and a built-in dishwasher. The living and dining area flows seamlessly under the vaulted ceiling, with double doors leading to a private back deck equipped with a motorized awning—perfect for enjoying your morning coffee or unwinding in the evening. The primary bedroom includes a large closet and easy access to a spacious 3-piece bathroom featuring a walk-in shower with a built-in seat and glass enclosure. A dedicated laundry room with garage access completes the main floor. Downstairs, the finished basement provides an expansive recreation room ideal for entertaining, a third bedroom with a walk-in closet, a second full 3-piece bathroom, and a utility room offering additional storage. Additional features include: Updated furnace (2023), Owned water softener, Central vacuum system with attachments, Reverse osmosis water filtration system, Heat Recovery Ventilator (HRV). Set against a backdrop of tranquil, wooded surroundings, this home offers the perfect blend of serenity, convenience, and charm. Say goodbye to lawn care and snow removal and hello to a low-maintenance lifestyle with all the comforts of home. This West Brant beauty won’t last long! (id:60569)
87 Banbrooke Crescent
Newmarket, Ontario
Stunning executive end-unit townhome in a sought-after Summerhill location. Featuring 3 bedrooms and 3 bathrooms, this home offers a private driveway with space for 3 vehicles. Set on a premium lot with extra privacy in the backyard, it provides a peaceful retreat. The open-concept layout on the main floor is bright and airy, showcasing beautiful hardwood flooring and an abundance of natural light. The spacious eat-in kitchen boasts ceramic tile flooring, a tumbled marble backsplash, and under-cabinet lighting. The master suite is impressively oversized and includes both a 'his' and a 'hers' walk-in closet. Dont let this one slip by! Laminate throughout second floor, photos are not current. (id:60569)
20 Pietro Drive
Vaughan, Ontario
Welcome to 20 Pietro Drive, a stunning 4+1 bed, 4-bath family home with over 2500 sqft of living space that blends modern elegance with timeless comfort in Vellore Village! Step through the sleek, contemporary front entrance into a beautifully designed interior featuring a gourmet kitchen with rich dark cabinetry, high-end stainless steel appliances, and a stylish mosaic backsplash. The spacious island offers both functionality and sophistication, making it the heart of the home. Retreat to the spa-like primary bathroom, complete with a luxurious freestanding soaker tub, a glass-enclosed shower, and designer finishes. Every detail of this home exudes style and quality, creating a perfect sanctuary for refined living. Downstairs, the finished basement includes a cozy living space, a second kitchen, and a walkout to the backyard, making it ideal for extended family or rental potential. Located in a desirable neighborhood close to schools, parks, and amenities, this home is a fantastic opportunity for families or investors alike. Minutes to Cortellucci Vaughan Hospital, Canada's Wonderland, Highway 400, Maple Community Centre, Vaughan Mills Shopping Centre, Maple GO Station and so much more! (id:60569)
147 Prairie Rose Drive
Richmond Hill, Ontario
Welcome To This Brand-New Detached Home Built By GreenPark. This Two Garage House Ideally located In One Of Richmond Hills Most Vibrant New Communities. South Facing Lot. The Main Entrance Faces To the Future Park. Tons of Upgates. Engineered Hardwood Flooring And Pot Light Throughout On The Ground And Second Floor. Hight Quality Quartz Countertops And Backsplash. High-End Build-In Appliances, Water Purifier, Gas Stove. The Second Floor Offers 4 Special Bedrooms, 3 Bathrooms. All the Countertops And Mirrors In The Bathrooms Were Upgrated. Laundry Room Located On The Second Floor. EV Charger In Garage. High Ranking Schools (Richmond Green S.S., Bayview H.S(IB) Alexander Mackenzie H.S. W/ IB & Art Programs). 3 Minutes Drive To Costco, Home Depot. 5 Minutes Drive To Highway 404. Move-In Condition. (id:60569)
445 Powerline Road
Brantford, Ontario
Welcome home to 445 Powerline Road, a handsome bungalow on a deep 185 ft lot in Brantford’s North end, featuring a full brick exterior, double-wide driveway, and an oversized single-car garage. This 3 bedroom, 2 bathroom home offers 1,410 sq ft above grade, plus 430 sq ft of finished space in the basement. The main floor features tile and new engineered hardwood (2023) in the living room, hallways, kitchen, and dining area. The living room offers abundant natural light through a large window, while the open-concept kitchen and dining area feature recessed LED lighting—ideal for everyday living. The custom Salt & Pepper kitchen (2023) features quartz counters, crown molding, stainless steel appliances—including an over-the-range microwave and built-in dishwasher, and a back door leading to the yard. The main floor includes 3 bedrooms, including a primary with a 3pc ensuite, and a 4pc bath with updated cabinetry, quartz countertop, LED smart mirror, and built-in Bluetooth speaker. Both bathrooms have heated porcelain floors. The basement offers a spacious rec room with an electric fireplace, plus a laundry room, workshop, and a versatile office or guest room. A walk-up to the fully fenced backyard supports multi-generational living or a potential income suite. Outside, enjoy a raised wood patio, motorized awning, and BBQ gas hookup—perfect for sunny or shaded gatherings. Located in a family-friendly neighbourhood near top schools, parks, shopping, and highway access, this home features Wi-Fi controlled heating, heated floors, two mini-split heat pumps, updated plumbing and electrical (under 10 years), and a new fence along the east side of the property. (id:60569)
302 - 135 James Street S
Hamilton, Ontario
Spacious 2 Bed 2 Bath Condo for Sale in Hamilton. Conveniently located on the James St S right beside Hunter St Go Station. This perfect urban residence scores big on accessibility. Located near many charming pubs, boutiques and specialty shops. Experience city living at its finest. Property being Sold As is. (id:60569)
218 Jane Street
Toronto, Ontario
One-of-a-Kind Live/Work Opportunity in Prime Babypoint!Contemporary, custom-built 3-storey mixed-use building offering flexibility, luxury, and exceptional income potential. The ground level showcases a stunning commercial space with soaring ceilings, modern design, and full Control4 smart automationideal for retail, studio, or office use. The second and third floors each feature stylish 2-bedroom residential suites with open layouts, floor-to-ceiling windows, high-end finishes, in-suite laundry, and private entrances. The lower level includes a bright and fully equipped 1-bedroom suite, perfect for rental or extended family use. Each unit is separately metered for efficiency. Less than 5 years old, with premium construction and finishes throughout. Located in the heart of Babypoint, just steps to Jane Subway Station, top schools, restaurants, and all the charm of Bloor West Village. A rare chance to own a fully turnkey, income-generating property in one of Torontos most desirable neighbourhoods. (id:60569)

