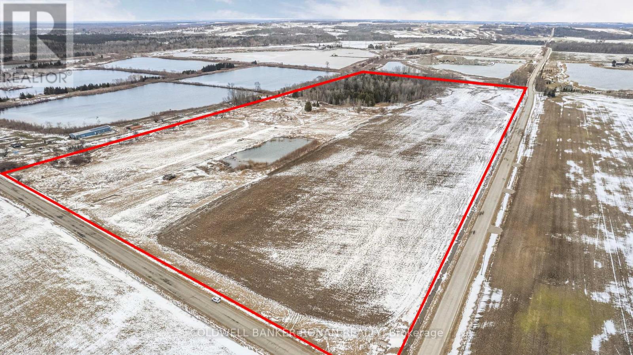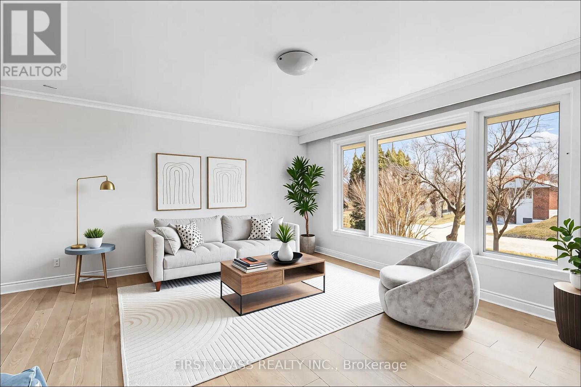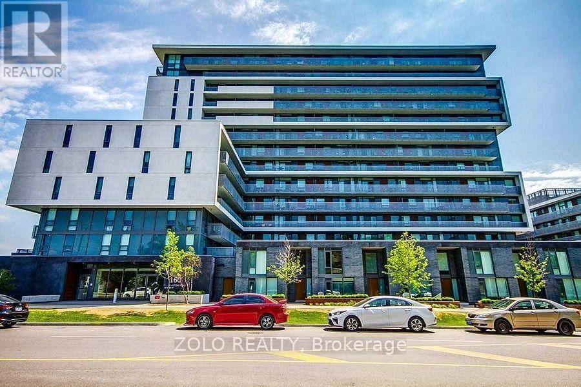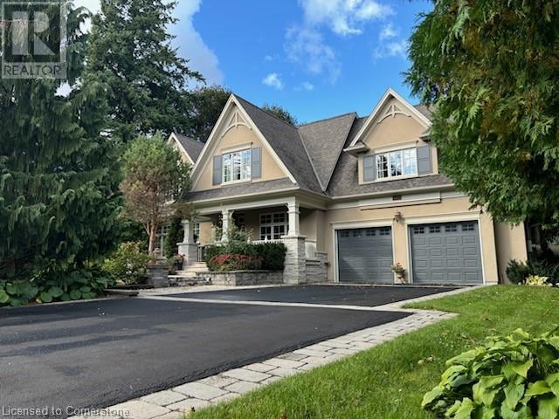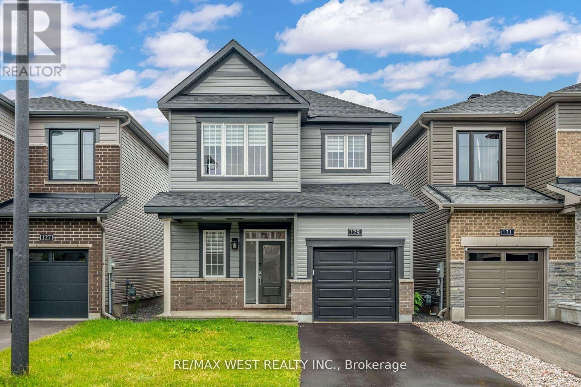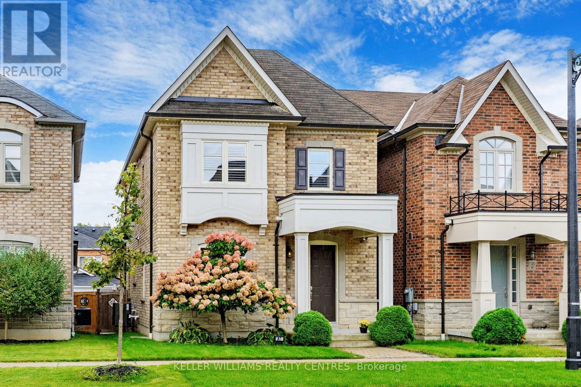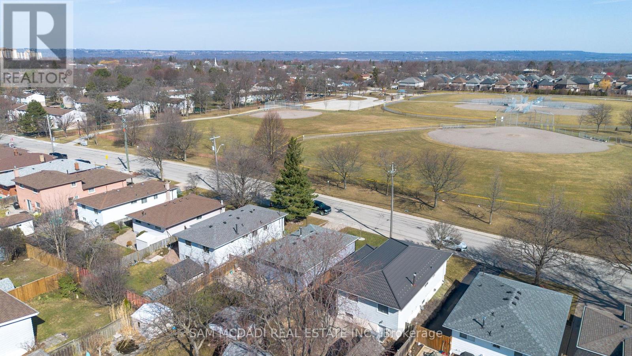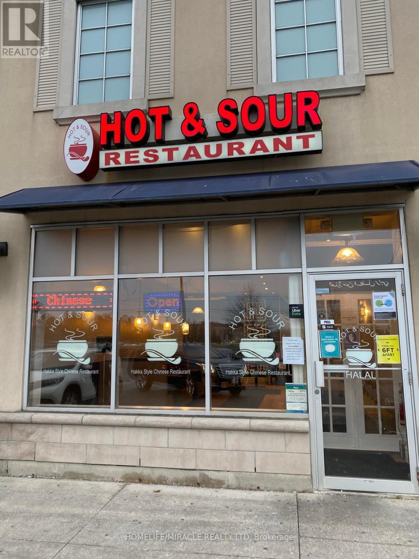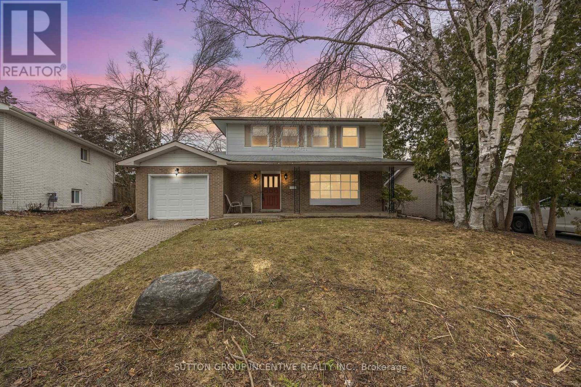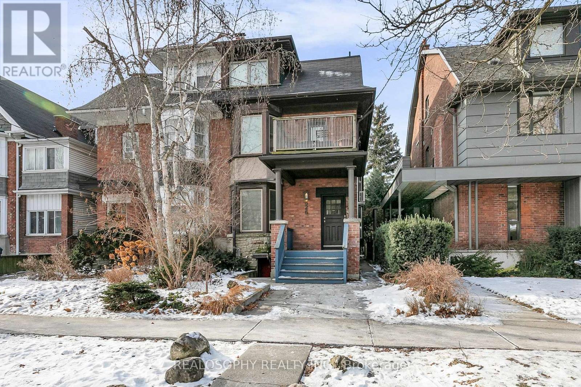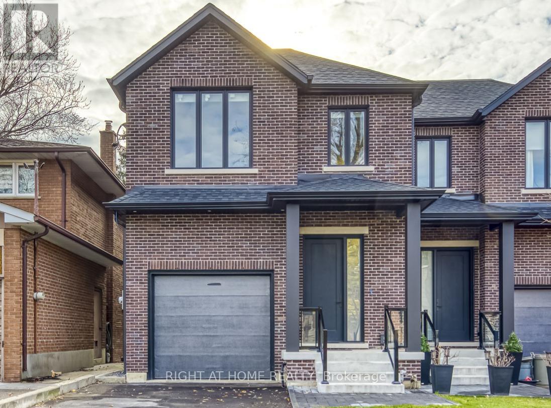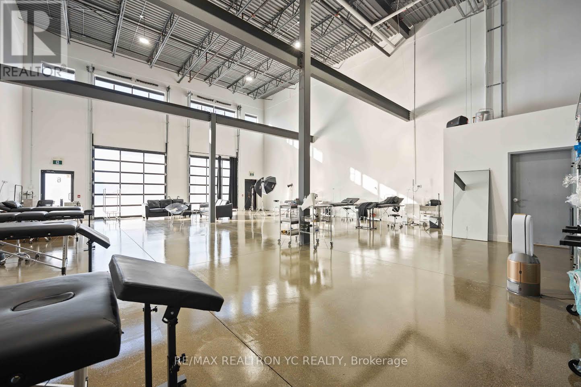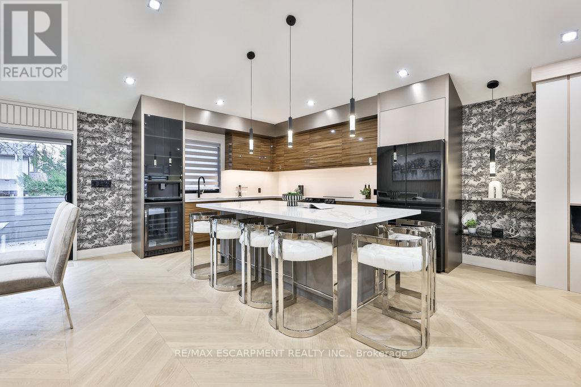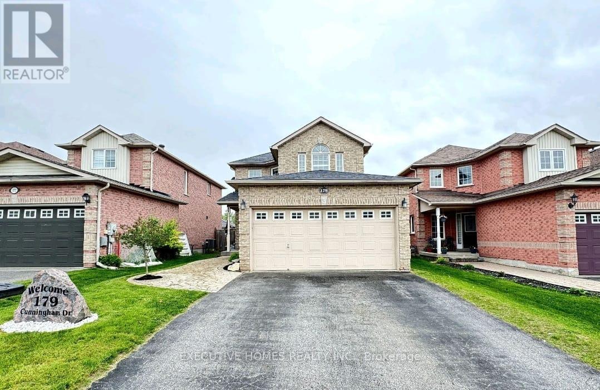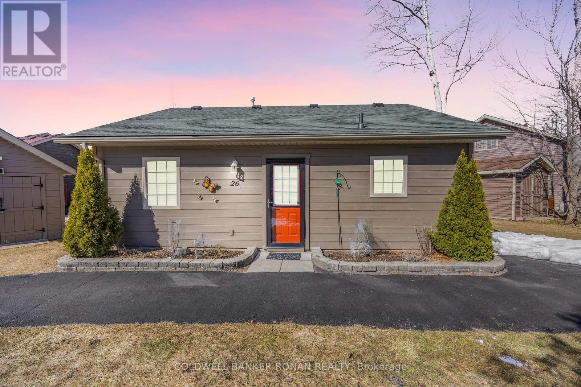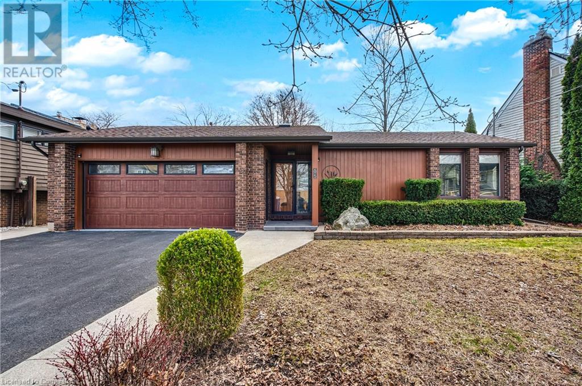5525 Concession Rd 4
Adjala-Tosorontio, Ontario
Abuts an existing well-established aggregate operation to the East. Exceptional 50-Acre Investment Opportunity Future Aggregate Potential. An outstanding opportunity to invest in a strategically located 50-acre property with proven aggregate potential. River rock is present throughout the land. Currently utilized for cash crops, the property also features a pond, a stream running along the northern edge, a small wooded area, and two road frontages. Zoned Aggregate - this versatile property offers strong long-term value and development prospects. (id:60569)
179 Seeley Avenue
Southgate, Ontario
FRESHLY PAINTED, HOUSE WITH UPGRADED FLOORS, NO CARPETS, CLEAN AND SPACIOUS 3 BEDROOMS, 3 BATHROOMS DETACHED ALL BRICK HOUSE IN NEW SUBDIVISION IS AWAITING SOMEONE DESIRING TO LIVE IN A QUIET FRIENDLY NEIGHBOURHOOD. MAIN FLOOR HAS LARGE OPEN CONCEPT LIVING AND DINING ROOM WITH SPACIOUS KITCHEN AND LOTS OF CUPBOARDS. THERE IS ENTRANCE FROM A DOUBLE GARAGE INTO THE HOUSE AND A DRIVEWAY TO HOLD 4 CARS (id:60569)
1 - 66 Longbranch Avenue
Toronto, Ontario
Gorgeous 2 bedroom with 2 full washroom in beautiful location, Just just few steps to lake. Large end unit like semidetached property with direct sunlight to living room.custom Scavolini kitchen with MIELE fridge, stove,microwave, washer and dryer.close to transit, school and grocery shops.home is steps from Lakeshore, parks and restaurant. (id:60569)
196 Acton Avenue
Toronto, Ontario
Live Now and Build Your Dream House In The Future ! Welcome to 196 Acton Ave, A Stylishly Updated Home in Prime North York! This beautifully refreshed 3-bedroom, 2-washroom home is move-in ready with brand-new engineered hardwood floors and fresh paint throughout. Bright and inviting, the main level offers spacious living and dining areas perfect for family life or entertaining guests. The updated basement features its own separate kitchen and full washroom, ideal for extended family, guests, or potential rental income. Located in the desirable Bathurst Manor neighborhood with easy access to transit, top schools, (William L Mackenzie CI, Fraser #24/746). shopping, and highways, this home offers both comfort and versatility. Don't miss this opportunity to own a turnkey property in one of North York's most sought-after communities! (id:60569)
1305 - 160 Flemington Road
Toronto, Ontario
Affordable Bright and Spacious 2 Bed, 1 Bath Condo for Sale! It's a corner unit with an unobstructed view. Experience the vibrant lifestyle, perfectly situated in a Prime Location. Minutes from Yorkdale Shopping Centre and the Yorkdale Subway Station, Easy access to Highway 401, surrounded by trendy coffee shops, top-rated restaurants, grocery stores, prestigious universities, and Only 20 mins to Downtown Toronto. Perfect for professionals, couples, and individuals seeking convenience, comfort, and style with the bonus of a TTC bus stop located right outside the building. The residence offers Resort-Style amenities, including a spacious courtyard, a cozy patio area, a Fully equipped gym, 24-hour concierge service, an elegant party/meeting room and luxurious guest suits, available for visiting friends and family. This property is a must-see! (id:60569)
503 Meadow Wood Road
Mississauga, Ontario
Spectacular home designed by David Small and built by Venchiarutti Builders. This home is steps from Lake Ontario, Rattray Marsh walking trails, Meadow Wood Tennis Club and Meadow Wood Lakefront Park Mississauga. Uniquely designed offering for a MULTIGENERATIONAL family layout inclusive of optimal areas for family living and entertaining. Should you require a main floor primary bedroom for a MULTIGENERATIONAL family member(s) with ensuite, sitting room and walkout to private deck you have found home. The Gourmet kitchen features quartz counters, oversized centre island, appliances feature a gas Wolf cooktop, Miele Dishwasher, KitchenAid refrigerator & ovens, built-in bar fridge and wall to wall glass windows inclusive of walkout to yard. Stunning open concept family room with built-ins, wood burning fireplace and picture views of mature setting. Private yet welcoming main floor study/office with built-ins to suite all ones needs. Upper level of residence is most impressive with high ceilings, secluded main primary bedroom along with oversized ensuite. Picture windows throughout the entire upper level share views of the rising sun, sunsets and when they are open the simmering sound of the waves touching the shore. Lower level welcomes the activity area of lower family room with gas fireplace, gym area with glass for loads of light, wet bar and a separate nanny's suite. One may consider this entire level for a MULTIGENERATIONAL family member(s) or simply a house guest to enjoy. Attention to detail is evident throughout from the impeccably maintained interior to breathtaking private treed backyard oasis inclusive of pool, waterfall, hot tub, pergola, shed, and covered outdoor kitchen area. Once in a lifetime opportunity to purchase and enjoy this special home. Move-in for Summer 2025. (id:60569)
32 Daleview Court
Vaughan, Ontario
This Is Your Chance To Own One Of Kleinburg's Most Desirable Properties! Welcome To 32 Daleview Court! Situated On One Of The Best Ravine Lots In Prime Kleinburg On A Private Cul De Sac! Picture Perfect Country Chateau Residence! Steps To The Kleinburg Village. Simply Enjoy A Casual Lifestyle Amid An Ambience of Sublime Luxury & Privacy. Located On A Child Safe Court With Motorized Gated Entrance! Gourmet Kitchen Overlooking A Stunning Great Room With Floor To Ceiling Windows With Views Of Beautiful Vistas Of The Ravine & Lush Garden! Also Features A Finished Walkout Lower Level. Perfect For Intimate Gatherings With Multiple Walkouts That Overlook A Spectacular Ravine With Incredible Views & An Inground Saltwater Pool With Jacuzzi. A Secluded Main Private Suite With A Sitting Room, A Dressing Room & A Spa Ensuite. From The Gated Entrance Onward, The Property Inspires A Haven Of Serenity & Privacy Overlooking The Garden & The Beauty Of A Lush Ravine. Just Steps To Some Of Canada's Finest Schools! This Splendid Home Is More Than Just A Residence It's A Place To Forge Lifelong Memories !!! (id:60569)
129 Shallow Pond Pl Road
Ottawa, Ontario
Welcome to 129 Shallow Pond Place, a stunning 3-bedroom, 4-bathroom single detached home in the desirable Avalon community with over 40k upgrades! This beautiful residence features a modern kitchen with upgraded cabinets and elegant lighting fixtures that create a warm and inviting atmosphere. Large windows throughout the home allow abundant natural light to flood in, enhancing the open-concept living and dining areas, perfect for entertaining. The spacious bedrooms provide a comfortable retreat for the entire family. Enjoy the convenience of a fully finished basement, offering additional living space and a fourth bathroom. Located in a family-friendly neighborhood with parks, schools, and amenities nearby, this home is an absolute gem. (id:60569)
40 Kingmount Crescent
Richmond Hill, Ontario
Welcome to this beautifully designed residence featuring a bright and airy family room with a soaring ceiling and skylight. The expansive master bedroom offers a luxurious retreat, while the grand foyer impresses with abundant natural light through large windows. The spacious kitchen boasts a center island, generous pantry space, and is perfect for both everyday living and entertaining. The home also features a rare tandem 3-car garage, a fully fenced backyard with interlock patio, and a finished basement with 3 additional bedrooms, including one with an ensuite ideal for extended family or guests. Located near top-ranking Bayview Secondary School, with convenient access to highways, supermarkets, and restaurants. Don't miss this incredible opportunity to own a thoughtfully upgraded home in a sought-after neighborhood. Recent Upgrades: Enjoy peace of mind with major updates including a new roof (2022), brand new windows (2024), interlock driveway (2024), and a modern main entry door (2024). (id:60569)
247 Paradelle Drive
Richmond Hill, Ontario
Welcome to 247 Paradelle Drive nestled in prestigious Oak Ridge Richmond Hill. This home sweet home features Functional and spacious layout with 9'ceiling ( Ground floor & 2nd Floor ), Approximate 3,000 sqft of living space ( included finished basement ). Professional finished basement with Kitchen, open concept family room with electronic fireplace and a bedroom with walk-in closet. Tons of upgrades w/throughout, California shutters, Pot Lights, Carpet Free, Crown moulding & upgraded kitchen with quartz countertop & stainless steel appliances ( Gas Stove, Hood Range ) Prim Bedroom W/ cozy 4pc Ensuite, All Bedrooms Are Generously Sized W/Large Window. Additional Office/Den on 2nd floor when working from home. Fully fenced backyard with easy maintain Interlock landscape and gazebo, Detached 2 cars garage. Sprinkler system in the front yard. Close to parks, Wilcox lake, golf & community center. Mins to Hwy 404 & Go Station. A perfect home to grow your family in a desire neighborhood ! (id:60569)
205 Bonaventure Drive
Hamilton, Ontario
Welcome to a home like no other! FULLY RENOVATED & DELIVERS a DUPLEX LAYOUT Offering a total of 6 BEDROOMS, 4 BATHROOMS, 2 KITCHENS, 2 FAMILY ROOMS & 2 LAUNDRY ROOMS all NEWLY RENOVATED & Move in Ready Nestled on a Quiet Family Friendly Street fronting onto Beautiful William McCulloch Park in the sought-after Gilbert area of West Hamilton Mountain. A Versatile & Great Layout on both Levels making it an Ideal Home for a Family or Investors with Separate Entrance Perfect for In-law Suite, Multigenerational/Multi-Family Living or Rental Income. MAIN FLOOR: Features, Primary Bedroom + 2 Additional Spacious Bedrooms, 2 Full Baths which is rare on these bungalows, Great sized Living Rm with Fireplace Wall Feature, Open to Spacious Kitchen & Laundry Area. BASEMENT LEVEL: Features another 3 Large Bedrooms, 2 Full Baths, Another Living Room with Fireplace Wall Feature Open to Great Kitchen Area & Its Own Laundry Room All with Complete Separate Entrance. Entire Home Renovated Delivering SS Appliances on Both Levels, New Counter Tops, Wood Flooring (Carpet Free), Pot Lights, Crown Molding, Glass Enclosed Showers, Large Windows & Glass Doors Deliver Plenty of Natural Light, New Zebra Roller Blinds, Wall Panel Features, New Cabinetry & More ++ Great Sized Lot & Backyard making it Ideal for Entertaining & Enjoyment, Plenty of Parking Space + Potential to Add GARDEN SUITE OR GARAGE. Located in a family-friendly desired neighborhood close to parks, excellent schools, Mohawk College, St. Joseph's Hospital & Research Centre, Easily Access Major highways, GO Station, Downtown, Public Transportation and all the shops and conveniences the vibrant area has to offer. A Must See! (id:60569)
1193 Emily Street
St. Clair, Ontario
1193 Emily St - Nestled in the heart of this scenic riverside community in Mooretown, this stunning newly built home offers the perfect blend of comfort & convenience. Steps from a premier golf course, state-of-the-art sports complex with two ice rinks, an Olympic-sized pool, & a fully equipped gym, this location truly has it all. Enjoy easy access to a boat launch, a local museum, & a river trail for outdoor adventures. This home features 3 generously sized bedrooms, including a master suite with a private ensuite, as well as a beautiful bathroom with double sinks. The open-concept main level seamlessly integrates kitchen, living, & dining areas, creating a bright & welcoming space. The mudroom & laundry have direct access to the attached garage enhancing everyday functionality. The basement is framed for a 4th bedroom & a large rec room & rough-in for the 4th bathroom. By closing, the concrete driveway and front walkway will be completed, the lawn will be seeded, and an 8' x 10' deck will be added at the back of the home. (id:60569)
2 - 1010 Dream Crest Road
Mississauga, Ontario
LOCATION! LOCATION! Single owner for 20 years. This is an amazing opportunity to own an established Chinese Cuisine restaurant in a well-matured and highly populated residential community. The restaurant is a high-return family business. Very low rent in a high-traffic plaza. Lots of potential to Grow the Business and There are LOTS of Commercials Around. Water, TMI and HST are included in rent. Lease: 9 years Option to renew. ****EXTRAS**** Training will be given to New Buyer. Please do not approach directly! **EXTRAS** Only serious inquiries. Agents must provide proof of good credit for mortgage. It is a great opportunity to run a successful family restaurant. (id:60569)
11 Harwood Avenue S
Ajax, Ontario
Are you ready to be part of one of the fastest-growing pizza franchises? City Pizza is offering you an exciting opportunity to own a piece of the action! Our proven business model, delicious recipes, and passionate community make this the perfect time to invest in your future. Great opportunity to buy a completely New Pizza store with equipment ready to run in Ajax with a well established franchise Pizza brand. The new City Pizza store has a great location with opportunity for high weekly sales volume and previous clientele to boost sales. Rent so low its unheard off. This is the opportunity to grow your business with high weekly sales volume and keep more of your hard earned money with a flat monthly royalty. The Pizza Store has a monthly rent of approximately$ 4,037.16 a month including TMI and H.S.T. Join the franchise revolution, Just 708 Plus H.S.T and flat monthly royalties. Good backup support from the franchisor to help boost sales. This is just Sale Of Business on leased premises with a 5 Plus 5 years of lease & option to renew. The Store is almost built as per the franchise brand and standards. Don't Miss This Opportunity!! ** Make your move before someone else grabs this hot opportunity! ** A fully branded and operational store setup. ** Complete training and operational support. ** Ongoing innovation and menu development (id:60569)
22 Belcourt Avenue
Barrie, Ontario
PRIME EAST END LOCATION! 4 BEDROOM HOME ON A HIGH DEMAND STREET, LARGE 50' X 117' LOT (80' WIDE AT BACK), ORIGINAL OWNER, NEWER FLOORING ON MAIN LEVEL, ORIGINAL HARDWOOD IN ALL BEDROOMS, PARTIALLY FINISHED BASEMENT, NEW FURNACE 12/2024, X-L DRIVEWAY WITH NO SIDEWALKS, ++ WALK TO BEACH/LAKE/WALKING-BIKING TRAIL/HOSPITAL & QUICK 400 ACCESS. QUICK CLOSING AVAILABLE (id:60569)
626 Huron Street
Toronto, Ontario
Investment opportunity for a luxury multiplex in Toronto's Annex -- Steps from Dupont and Spadina Stations, this well maintained 4-unit property contains renovated units across over 4,000 square feet with clever design, efficient use of space, modern upgrades, and additional income potential ---- Unit 1 spans 3 levels, blending character with modern living. Features include a spacious bedroom with ensuite bath, laundry, office space, and a walkout to a private deck ---- Unit 2 is a bi-level, 2nd-storey layout with modern and practical living, dining, and kitchen walking out to a private deck. Down to the extra large main floor bedroom finds an ensuite bath, laundry, and office nook ---- Unit 3 is a true owner's suite. A top-floor, beautifully designed space with glass rail, custom kitchen cabs, Quarts counters, Miele cooktop + oven, Sub-Zero fridge, skylights, laundry, and a 260 sq ft rooftop deck. This unit holds one of the two detached garage parking spaces ---- Unit 4, the lower level 2 bedroom unit with private entry, features a renovated, eat-in kitchen, laundry, patio walk-out, and a bright, additional live + work space with floor-to-ceiling windows that leads upstairs to the primary bedroom ---- A newer detached garage holds two parking spaces for units 1 + 3, and raised storage racks for all four units. Laneway potential here and report is available. Systems include roof (2009), Boiler (2011) and three ductless AC/ Heat Pump Units (2019-2021) All apartments are currently tenanted. Three separate hydro meters. Financials available. **EXTRAS** #1- Fridge, Stove, DW, W+D, Blinds, Light Fixtures (ELFs)...#2- Fridge, Stove, DW, W+D, Blinds, ELFs...Unit #3- Fridge, Cooktop, Oven, DW, W+D, Microwave, Blinds, ELFs...Unit #4 Inc; Fridge, Stove, DW, W+D, Blinds, ELFs. 3 Ductless Units. (id:60569)
712 Gilmour Crescent
Shelburne, Ontario
Welcome to 712 Gilmour! This show-stopper is located in the prestigious HYLAND VILLAGE subdivision in the quiet town of Shelburne. This stunning 3200 sqft home exudes luxury and sophistication, offering a perfect blend of elegance and comfort. Its striking all-brick exterior sets the tone for the exceptional living experience that awaits inside. Step through the front door to find 9 ft ceilings and hardwood flooring throughout. The fully renovated kitchen is a true chefs paradise, featuring a large quartz island, luxury appliances, integrated oven, a gas stove and a butler's pantry, completing this professionally done masterpiece. The home offers 4 large bedrooms, each designed for comfort and privacy. The primary suite is nearly 300 sqft, with two walk-in closets and a 5-piece ensuite. Two bedrooms with each their walk-in closets share a large Jack-and-Jill bathroom. The 4th bedroom has its own and private 4pc ensuite and a walk-in closet, making it ideal for guests or family members. Additional features include an main floor laundry room for convenience, and a mudroom with soaring 10 ft ceilings. The home office/den is perfect for working from home, while the full-size unfinished basement is a blank canvas awaiting your creative vision. You'll also get a fenced backyard offering peace and privacy. The 2-car garage, along with an unobstructed 4-car driveway, ensures parking for up to 6 cars, ideal for those winter parking bylaws. With its luxurious finishes and thoughtful layout, this home is one of a kind in one of Shelburne's most desirable communities. Snatch this show-stopper of a home. These ones come on the market once in a blue moon... **EXTRAS** FULLY RENOVATED KITCHEN. LUXURY APPLIANCES. KITCHEN ISLAND. HARDWOOD FLOORING. NEW LIGHTFIXTURES. OFFICE/DEN. LARGE HIS AND HERS CLOSET. FULL BRICK EXTERIOR. (id:60569)
5 Enfield Avenue
Toronto, Ontario
Prime Alderwood Living! This exquisite custom-built home graces one of the most sought-after streets, offering unparalleled convenience. Enjoy direct access to scenic walking paths seamlessly connecting you to Marie Curtis Park, Long Branch GO Station, and the vibrant Waterfront trails. Luxurious 10-foot ceilings on the main floor, Custom Marana design Gourmet Chefs Kitchen & Bar, quartz countertops and top-of-the-line appliances. Experience the warmth of radiant heated floors throughout the entire basement. Say goodbye to cold floors and dampness, ensuring a comfortable and inviting basement experience year-round. Radiant heated floors extend to the second floor bathrooms. The walkout basement presents a fantastic opportunity to create an in-law suite or a versatile recreational space. **EXTRAS** 200 Amp Copper Service, 36" gas range, Long Driveway(very rare), HRV, CAT communication rough-in, glass railings, w/o basement, pot lights throughout, heated bsmt & bathroom floors, tankless water heater, 2nd bsmt laundry, smart switches (id:60569)
1800 Davenport Road
Toronto, Ontario
**EXTRAS** Ideal For Tattoshop and any kind of business (id:60569)
55 West 22nd Street
Hamilton, Ontario
Presenting an impeccably designed 2,900 sq. ft. residence, featuring 6 spacious bedrooms and 5 modern bathrooms. Upon entry, a stylish foyer with porcelain tiles and quartz countertops greets you, setting an elegant tone. The open concept living area effortlessly connects the living room, kitchen, and dining spaces, enhanced by chevron white oak hardwood flooring and soaring vaulted ceilings. The chef-inspired kitchen is a true highlight, boasting custom European walnut cabinetry, high-end appliances, including a Samsung fridge, Fisher & Paykel coffee machine, and sleek quartz countertops. The inviting living room features a Valor electric fireplace framed by rift-cut white oak, with large windows that bathe the room in natural light. The primary bedroom is a luxurious retreat with chevron white oak flooring, vaulted ceilings, and a Napoleon electric fireplace. The spa-like ensuite is complete with double fogless LED mirrors and a glass-enclosed shower. The lower level provides additional living space, featuring vinyl flooring and a fully equipped kitchen, perfect for guests or extended family. Generously sized bedrooms include custom built-in closets for added convenience. The exterior of this home showcases a blend of stucco and composite teak panelling, complemented by professional landscaping, ample parking for 8 vehicles, and an oversized wooden deck ideal for outdoor entertaining. Every detail of this remarkable property has been thoughtfully crafted for your comfort and enjoyment. Make this exceptional home yours today. (id:60569)
179 Cunningham Drive
Barrie, Ontario
Prime Location in the Desirable South Ardagh Bluffs Neighborhood! This stunning, fully renovated home boasts 3+2 spacious bedrooms and 4 bathrooms, offering a generous layout perfect for your design preferences. Featuring upgraded hardwood floors throughout and newly updated modern bathrooms, including a master ensuite with heated floors. The newly renovated basement, with a separate entrance, adds versatility to the property. Conveniently located near a variety of amenities such as public transit, grocery stores, parks, schools, and much more. Don't miss the opportunity to own this exceptional home! (id:60569)
26 Cabin Crescent
Wasaga Beach, Ontario
Lovely waterfront cabin looking for a new owner to settle down and enjoy the tranquility of Wasaga County Life Resort. This location is ideal for those searching for a combination of relaxation and convenience. Beautiful open concept layout with vaulted ceilings and gas fireplace. 2 bedroom one bath design with six appliances and Napoleon Gas BBQ included, some furnishings are negotiable. Lovely covered back deck for enjoying your water view. The community offers a walk way to access the beach for an evening walk or day trip. Wasaga Country Life is a gated community with both indoor and outdoor pools, mini golf, rec centre and activities. Golf carts are permitted within the community. New blinds; shed and shingles replaced (2019). The Wasaga Stars arena is a short walk away for great concerts and a fabulous new library. Six newer dedicated Pickleball courts are within a short drive (or 20 min walk); 300+ members for some great playtime. Affordable Leased Land Community. Monthly Land Rental: 725 ; Estimated Monthly Realty Taxes: 125.26 Total: 850.26 (id:60569)
65 Hillcrest Avenue
St. Catharines, Ontario
Welcome to 65 Hillcrest Avenue, a beautifully renovated bungalow in the heart of St. Catharines’ coveted Old Glenridge. With 4 bedrooms, 3 baths, and over 2,800 sq. ft. of finished living space, this home is perfect for families and professionals alike. Featuring a bright, open-concept layout, a modern kitchen, and a cozy gas fireplace, every detail exudes comfort and style. The fully finished basement offers in-law potential with a separate entrance. Ideally located just minutes from downtown, Twelve Mile Creek, and major highways, this property provides both serenity and accessibility. Step into the landscaped backyard with a patio and lawn sprinkler system—your private retreat awaits! Don’t miss this rare opportunity to live in one of Niagara’s most prestigious neighbourhoods. (id:60569)
205 Highway 8
Stoney Creek, Ontario
Attention Developers! 120' of exceptional building opportunity along Hwy 8 in a prime Stoney Creek location. Close to schools, shopping, public transit & QEW. East side 60' of lot is serviced for 2 semi's (Approx. 2000 sqft each) Full set of drawings are available. Currently zoned R6-single, semi & duplex. Further opportunity exists to join the neighboring property currently for sale. (id:60569)

