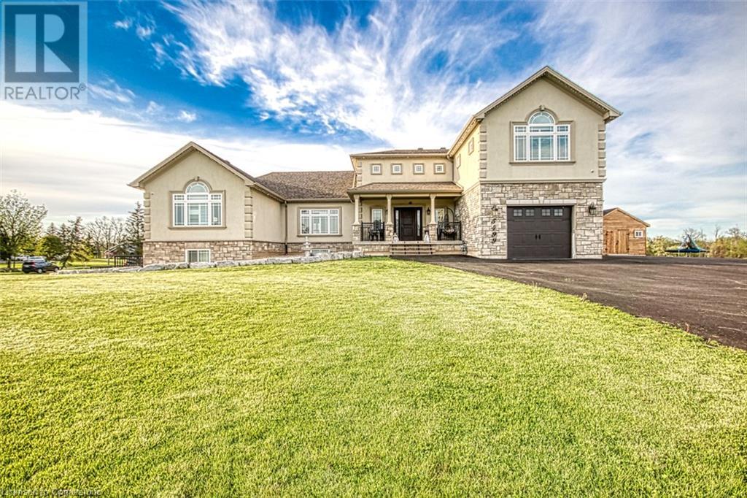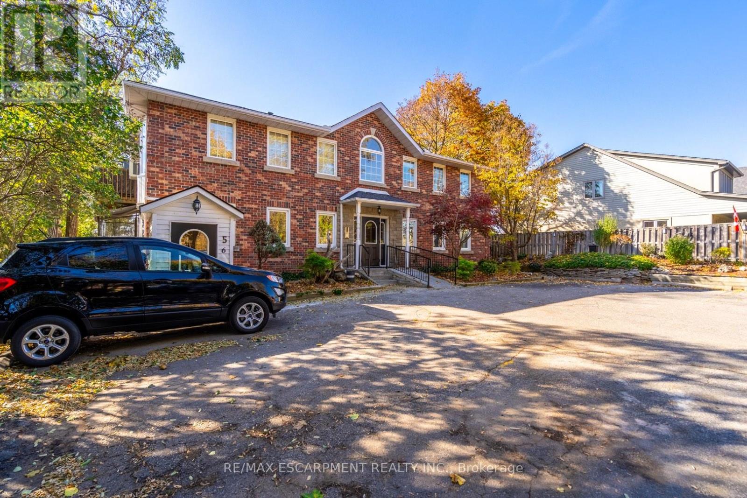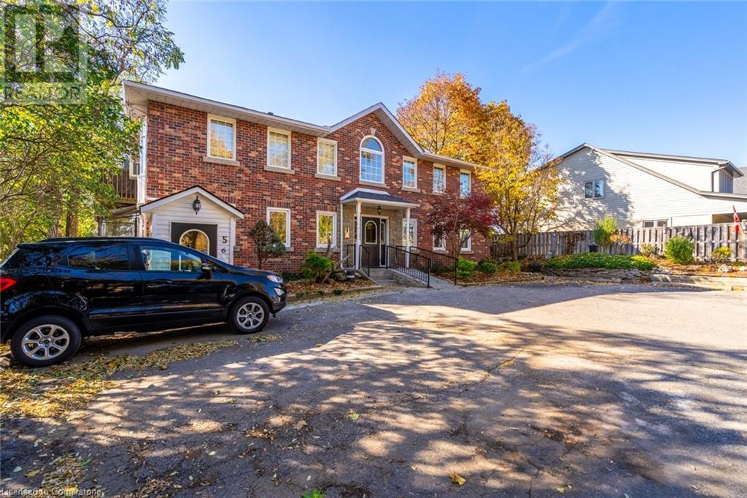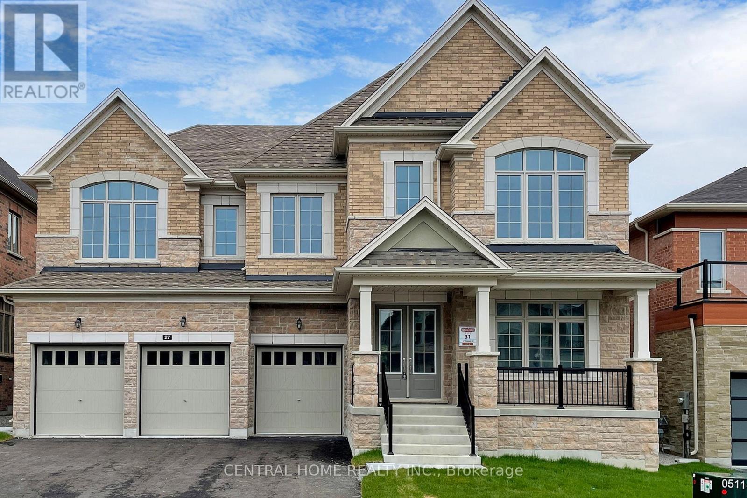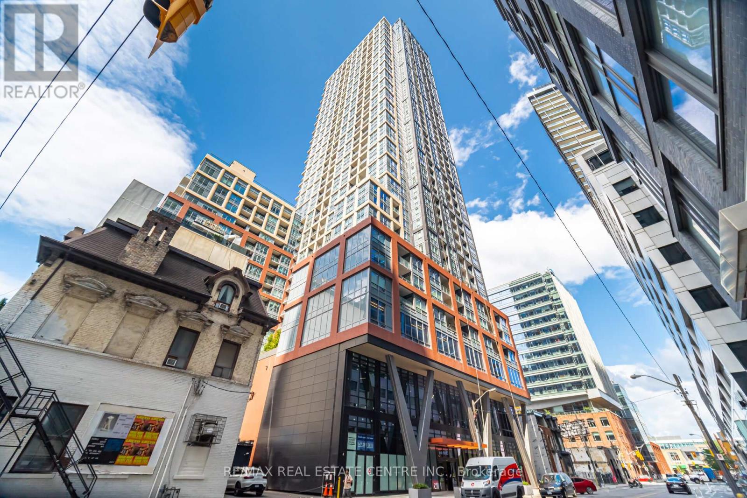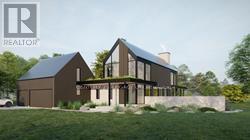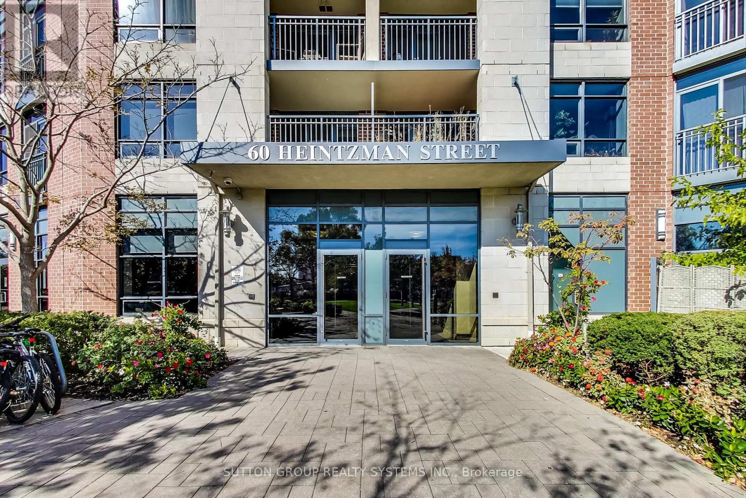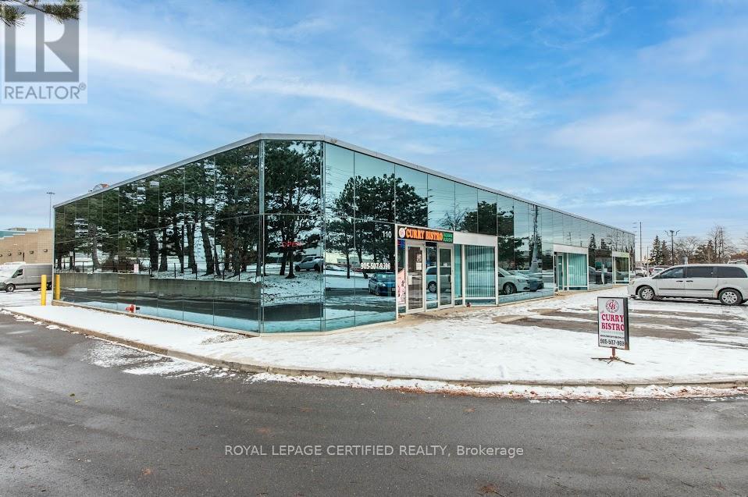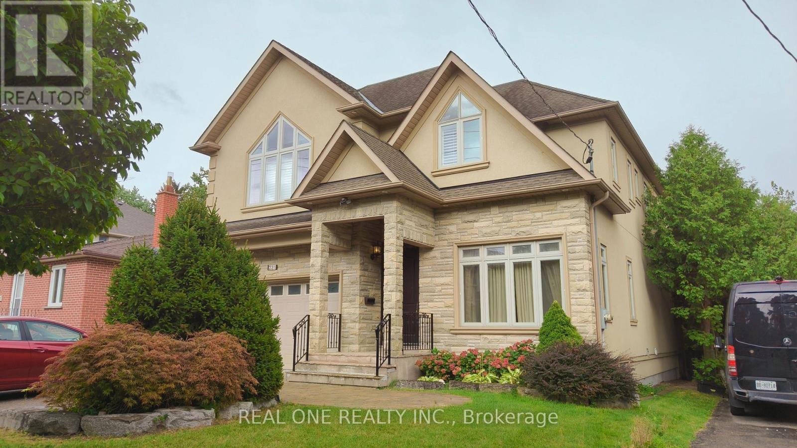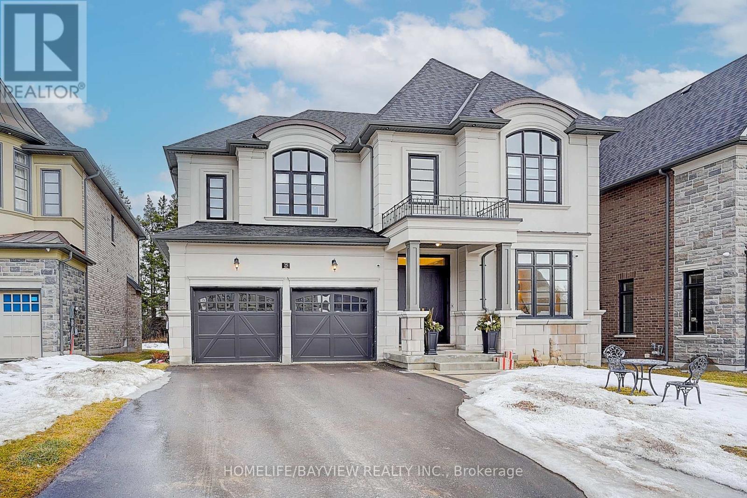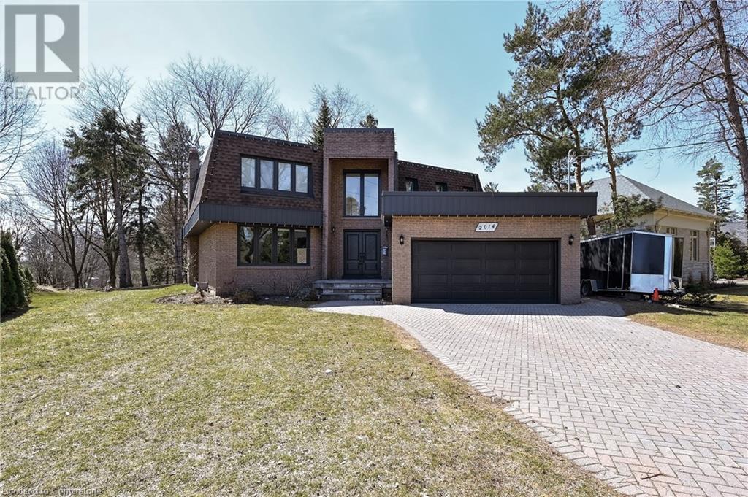5499 Attema Crescent
St. Anns, Ontario
Impeccable + Immaculate! Must Be Enjoyed + Admired! Dream Home On Acre Lot In A Dream Location Custom Built Gem 4 Yr. Young. Stone, Stucco, Brick Exterior. Nearly 4100 Sqft above grade + 2450 SQFT for finished walk-out basement area. Exquisite Finishes, 3+1 Bdrms 3 Full Bathrms, 2 Inlaw Suites beautifully finished with separate kitchens and bathrooms. Cathedral Ceilings, Vicostone Quartz Counters throughout, Hardwood + Porcelain Floors. Bright Enchanting Kitchen W/Walkout To Roof Balcony. Massive Master + Epic Ensuite. Live In Luxury The Sophisticated Interior Will Take Your Breath Away with/ Finishes That Include LED Pot Lights, Coffered Ceilings, Upgraded Tall Doors, California Window Shutters, Hunter Douglas Silhouette Blinds & A Mix of Stone & Maple Hardwood Floors! The Custom Kitchen Overlooking The Breakfast & Family room is elevated with/ a Large Centre Island, Granite Counters, Frigidaire Professional Grade Appliances & Soft Closing Drawers. The Cozy Family Room is Adorned with/ A Custom Gas Fireplace & Beautiful Mantle. (id:60569)
81 Hamilton Street N
Hamilton, Ontario
Welcome to this truly incredible investment property in the heart of Waterdown. This 6-plex has been meticulously maintained and updated by the original owner. Each apartment features two good sized bedrooms, in-suite laundry, a storage room AND boasts 1,250 square feet! This building is currently generating loads of income with a potential to increase revenue by 31%!! Parking will never be an issue, as this property has space for 10 vehicles and has potential to rent more from the neighbouring property. The building practically runs itself - landscaping, snow removal and garbage removal all are done by the tenants. It doesnt get any more TURN-KEY than this! RSA. (id:60569)
81 Hamilton Street N
Hamilton, Ontario
Welcome to this truly incredible investment property in the heart of Waterdown. This 6-plex has been meticulously maintained and updated by the original owner. Each apartment features two good sized bedrooms, in-suite laundry, a storage room AND boasts 1,250 square feet! This building is currently generating loads of income with a potential to increase revenue by 31%!! Parking will never be an issue, as this property has space for 10 vehicles and has potential to rent more from the neighbouring property. The building practically runs itself - landscaping, snow removal and garbage removal all are done by the tenants. It doesnt get any more TURN-KEY than this! RSA. (id:60569)
126 Settlers Crescent
Bradford West Gwillimbury, Ontario
Introducing this remarkable 4-bedroom, 5-bathroom corner lot home, part of a community of all detached homes, offering an expansive 3,500 square feet of living space. The property includes separate living, dining, and family rooms, with each bedroom featuring its own private attached bathroom. Enjoy a range of upgrades, such as a stunning white kitchen with shaker cabinets, enhanced quartz countertops, upgraded tiles, and hardwood flooring throughout. Three of the bathrooms offer luxurious glass showers. The long driveway is free of sidewalks, and the home features 9-foot ceilings on both the main floor and basement. Set on a generous 44-foot lot, this home is ideally located near a golf course and highway for added convenience. (id:60569)
307 & 308 - 200 Cachet Woods Court
Markham, Ontario
Move-in ready office condo and ready for your immediate occupancy. New Net Positive Green, Award Winning Bldg. Prime Location at highway 404 & 16th avenue. Mins To Gas Station/Public Transits/Residential Area. Net Positive Bldg hence Extremely low monthly condo fee. High quality Office finishes Includes; 4 + Executive Offices, Washroom, lunch room, glass doors throughout with cameras and speaker system . Large 6 ft windows Allowing Ample light. Great View Of Greenery- Great Floor Plan can be used as two units or one. Use as Professional Office Or Services Including: Legal, Accounting, Insurance, Clinic, Medical, Dental, Spa, Government, Travel, Mortgage, Finance, Recruitment Office, etc. Price includes 2 designated underground parking. (id:60569)
25 Windflower Way
Whitby, Ontario
Meticulously maintained townhouse and never been rented out. This 2-storey Greenwood corner unit, designed by Mattamy, is located in Queen's Common. This 1,755 sq. ft. home features 4 bedrooms, an open-concept layout with 9' ceilings on the main floor, and stylish upgrades throughout. Enjoy a beautiful oak staircase, laminate flooring, an upgraded granite countertop with a tiled backsplash, and a glass shower in the master ensuite. The basement is ready for a rec room with deeper windows for added light. Additional features include central A/C, a garage door opener with 2 remotes and a keypad, and brand-new stainless steel appliances (fridge, stove, dishwasher), plus a washer and dryer. Monthly fee of $182.00 covers laneway snow removal and garbage pickup.*Photos Coming Soon* (id:60569)
1915 - 82 Dalhousie Street
Toronto, Ontario
Discover urban living redefined at 199Church Condos. This brand new 2 bedroom unit combines modern design and functionality. An open layout features contemporary finishes, floor-to-ceiling windows for natural light, and a sophisticated palette. Bedrooms offer comfort and space. Amenities include a fitness center, Yoga Studio, and Business Lounge. Minutes away from Eaton Centre, TTC, Toronto Metropolitan University, Yonge & Dundas Sq, and so much more. Sold with full TARION Warranty. (id:60569)
81 Hamilton Street N
Waterdown, Ontario
Welcome to this truly incredible investment property in the heart of Waterdown. This 6-plex has been meticulously maintained and updated by the original owner. Each apartment features two good sized bedrooms, in-suite laundry, a storage room AND boasts 1,250 square feet! This building is currently generating loads of income with a potential to increase revenue by 31%!! Parking will never be an issue, as this property has space for 10 vehicles and has potential to rent more from the neighbouring property. The building practically runs itself - landscaping, snow removal and garbage removal all are done by the tenants. It doesn’t get any more TURN-KEY than this! Don’t be TOO LATE*! *REG TM. RSA. (id:60569)
635 Honeywood Place
Waterloo, Ontario
Nestled on a quiet cul-de-sac in Laurelwood, one of Waterloos most sought-after neighbourhoods, 635 Honeywood Place offers the perfect blend of community, convenience, and refined living. Surrounded by top-rated schools, scenic trails, and parks, this location is ideal for professionals and families who value an active and connected lifestyle. With over 4,500 sq. ft. of quality finished living space, this home has been tastefully updated, featuring a modernized kitchen, bathrooms, flooring, and fresh paint. The custom Caseys kitchen is both stylish and functional, offering granite countertops, premium appliances, and ample workspace, perfect for daily life and entertaining. Heated floors bring a spa-like feel to the ensuite primary bathroom. The homes layout is designed for modern living, offering a dedicated main-floor office for remote work and a fully finished lower level. This versatile space includes a spacious rec room, built-in bar, climate-controlled wine cellar, and a 3-piece bath, providing flexibility for guests, entertaining, in-law setup, or additional living space. Step outside to a private backyard retreat, where a professionally maintained heated saltwater pool, lush landscaping, and an irrigation system create a peaceful oasis. Multiple seating areas provide the perfect setting for outdoor gatherings, with mature trees adding both beauty and privacy. With highly ranked schools, natural trails, and parks just steps away, this home is perfectly positioned for those seeking a vibrant, family-friendly neighbourhood. Additional conveniences such as a smart thermostat, EV charger, and monitored security system enhance efficiency and peace of mind. 635 Honeywood Place is a refined home in one of Waterloos most prestigious communities. (id:60569)
37 Charrington Crescent
Toronto, Ontario
A rare once-in-a-generation opportunity! This meticulously maintained home features hundreds of thousands in premium upgrades, reflecting exceptional pride of ownership throughout. The versatile layout is perfect for multi-family living or generating rental income. Situated on a beautifully landscaped, premium lot with a garage and parking for three additional vehicles. Be sure to check out the full floor plan in the photos! (id:60569)
27 Upbound Court
East Gwillimbury, Ontario
A Brand New Beautiful Detached Home approx. 4500 sq. ft. of on a 60 Ft Lot with Triple Garage, having 4 ensuite bedrooms, nestled in a Prime and Desirable location. A separate side door entrance leading to basement access. Conveniently located Just Minutes from the Go train, Hwys 400 & 404, and amenities including Groceries, Restaurants, and Shopping Centers. (id:60569)
2613 - 108 Peter Street
Toronto, Ontario
Brand New 2 Bedroom + Den at Peter & Adelaide! This sun-filled N/W unit offers stunning city views, a functional open-concept layout, and a split-bedroom design for added privacy. The spacious den is perfect for a home office or extra sleeping space, while the gourmet kitchen features built-in appliances and quartz countertops. Enjoy laminate flooring throughout, underground parking next to the elevators, and a locker for extra storage. Steps from transit, top restaurants, and entertainment, this luxury building offers a fitness & yoga studio, outdoor lounge, co-working spaces, sauna, and more! (id:60569)
0 Cataract Road
Caledon, Ontario
Build Your Dream Home This Year On A 10.95 Acre Flat Building Lot In The Beautiful Area Of Caledon. Close To Cataract Trail, Forks Of The Credit Provincial Park, Caledon Ski Club, Some Of The Top Rated Golf Courses In Canada. Easy Access To Highways (id:60569)
215 - 1808 St. Clair Avenue W
Toronto, Ontario
Welcome to Reunion Crossings: Where Urban Living Meets Comfort & Convenience!Location, Location, Location! Step outside your door & instantly be connected to everything you need. Enjoy easy access to the vibrant neighborhoods of Corso Italia, The Junction, & the Stockyards. With the St. Clair Streetcar just steps away, you're only minutes from endless shopping, dining, parks, & recreation. A Community Designed for You This community-focused condo was thoughtfully designed to offer a welcoming atmosphere. The innovative lobby isn't just for show it's a hub of activity, featuring a comfortable lounge, a workspace area, & a gaming zone, perfect for relaxing or meeting new neighbors. Exceptional Amenities Reunion Crossings goes beyond just a place to live. It offers a lifestyle w/amenities: Outdoor Patio w/BBQs, Rooftop Patio w/BBQs, Party Room, Exercise Room, Pet Spa, Bike Storage. Stylish & Practical Interior This 2bdrm condo is a smart 665 sq ft, with 9' ceilings that create a spacious feel. The open concept kitchen & living area flow seamlessly & Steps out onto the south-facing balcony. The interior bdrm offers plenty of natural light, w/glass sliding doors & large closet. The primary bdrm is a retreat, featuring a 3pcs ensuite. Extra Perks Included with your suite are a parking space & locker ~ Upgraded Touches That Make a Difference This condo stylish features throughout: Modern shower doors & faucets, Sleek kitchen countertops & Island, Upgraded kitchen cabinets & hardware, backsplash, Vinyl composite core flooring, Upgraded ceramic tiles in wet areas, Elevating the condos design, setting it apart from the rest. Why You'll Love Living Here Reunion Crossings is not just a condo, but a true community. Whether you're unwinding on the rooftop, hosting friends in the party room, or enjoying the convenience of nearby shops & restaurants, this space is designed to enhance your lifestyle. (id:60569)
15 - 850 Tapscott Road
Toronto, Ontario
Approximately 1170 SF office condominium. Extensive legal mezzanine almost doubles useable area and is not included in the total square footage. Mezzanine can easily be removed for extra clear height. Ideal for unique businesses included research and development, laboratory, light manufacturing or assembly of small goods, possible ancillary retail (20%), art studio, pet services and professional offices requiring additional storage. Perfect for businesses prioritizing privacy. Also available for lease. (id:60569)
728 - 60 Heintzman Street
Toronto, Ontario
BEST DEAL IN THE BUILDING! This inviting north-facing 1-bedroom condo on the 7th floor of Heintzman Place in The Junction offers a perfect blend of style and comfort. With upgraded bamboo flooring throughout, the space exudes warmth and modern elegance. Large bright windows flood the living area with natural light, showcasing stunning views of the surrounding neighborhood. The well-designed layout includes a cozy bedroom and a contemporary bathroom, making it ideal for both relaxation and entertaining. Additionally, the unit comes with a convenient locker for extra storage, ensuring you have all the space you need. With the vibrant shops and cafes of The Junction just steps away, this condo is a true urban oasis. (id:60569)
110 - 405 Britannia Road E
Mississauga, Ontario
Successfully Running Indian Restaurant With LLBO Fully Equipped Commercial Grade Kitchen And Walk In Chiller. Affordable Rent Of $ 4222.52 With Attractive Lease till 2029 No Restrictions On Cuisine Subject To Landlord's Approval Book Your Showings. Great Opportunity For First Time Business Owner. Seller Willing To Train The New Buyer. **EXTRAS** Inventory to be counted seperate (id:60569)
2014 Dickson Road
Mississauga, Ontario
Welcome to 2014 Dickson Road a rare opportunity to secure a 0.862 acre lot in one of Mississaugas most sought-after pockets. Nestled among mature trees on a quiet, established street, this generous lot offers exceptional future development potential, whether you're envisioning a luxury custom build, multi-generational estate, or simply holding as a long-term investment.The current home is beautifully maintained and move-in ready, offering over 2,970 sq ft above grade with 3 spacious bedrooms, a bright, modern kitchen, and multiple living spaces including a fully finished lower level with recreation room, wet bar, and full bathroom ideal for families looking to enjoy the home today while planning for tomorrow.Step outside to a large deck and an expansive backyard surrounded by towering trees for complete privacy. With a lot of this size, the outdoor possibilities are endless.Only a short drive to downtown Toronto, major highways, top-tier schools, and countless amenities, this property effortlessly balances suburban serenity with urban convenience. Whether youre looking for a place to live, invest, or build, this property has it all. (id:60569)
231 Churchill Avenue S
Toronto, Ontario
Location, Location, Heart of North York! Elegant & Flawless Custom Built Home On 50' South Lot W Finest Material & Great Craftsmanship, Open Concept Layout W High Ceilings, Dream Kitchen W Highend Appliances, Butler's Pantry, Breakfast Area & Bar. 2Storey Family Rm Perfect for Entertainment W Bose Surround Sound, Large Master W Coffered Ceiling, 7Pc Marble Ensuite& Wic, Den On 2nd Flr Be Used As Library, Balcony On 2nd Flr, Prof Finish W/O Bsmnt, Extra Deep Lot*150'* **EXTRAS** Kitchenaid Fridge , Cooktop, S/S Wall Mount Hood, D/W, Kitchenaid Oven, Washer/Dryer, B/I Speaker,Windw Cvrngs*Elfs, Renovations: Tankless & Furnace 2022, Washer 2023, Heat pump & Fresh Air Ventilation 2024, Prof Landscape (id:60569)
25 Calla Trail
Aurora, Ontario
Luxurious brand-new executive home with over $500K in upgrades!Located in the prestigious Princeton Heights of Aurora Estates, this stunning home offers an exceptional blend of elegance and modern design. Set on a spacious lot, it features high-end finishes, hardwood flooring, crown moulding, and expansive windows that bathe the interiors in natural light.The chef-inspired kitchen is a masterpiece, complete with marble countertops, premium built-in appliances, a center island, and custom cabinetry. The bright breakfast area seamlessly connects to a covered loggia and backyard, perfect for indoor-outdoor living.Designed for both comfort and sophistication, the formal dining area is ideal for entertaining, while a private main-floor office/den provides a quiet workspace. A state-of-the-art built-in sound system enhances the ambiance throughout the home, perfect for both relaxation and entertaining.The second floor hosts four spacious bedrooms, each with its own luxurious ensuite. The primary retreat features a spa-like 5-piece ensuite with a freestanding tub, glass walk-in shower, and an expansive his-and-hers closet. A convenient second-floor laundry room completes the space.This home has been thoughtfully designed with a built-in elevator shaft spanning all floors, allowing for easy future installation.Steps from Yonge Street, transit, shopping, golf, and top-tier amenities, with easy highway access. A rare opportunity to own a custom masterpiece in one of Auroras most sought-after communities! (id:60569)
172 - 56 Lunar Crescent
Mississauga, Ontario
Welcome to Breathtaking never-lived ,Stunning Brand new Townhome in Heart of Mississauga (Streestville)! 1798 sqft plus 165 sqft Desk. The Bright ,open-concept layout feature : Brand new Kitchen with walk out to expansive terrace ,ideal for year round BBQs;3 Spacious washroom ; Hardwood flooring throughout: Virtual Staging .The Luxurious bedroom retreats including 3 Good size bedrooms with primary ensuite .Enjoy unbeatable Convenience with : Erin mills Town Centre and Downtown Streetsville merely steps away: Close to Credit valley Hospital, Banks, Supermarket, School ,Hwy 401,403 Mi Way Transit Park. (id:60569)
2014 Dickson Road
Mississauga, Ontario
Welcome to 2014 Dickson Road — a rare opportunity to secure a 0.862 acre lot in one of Mississauga’s most sought-after pockets. Nestled among mature trees on a quiet, established street, this generous lot offers exceptional future development potential, whether you're envisioning a luxury custom build, multi-generational estate, or simply holding as a long-term investment. The current home is beautifully maintained and move-in ready, offering over 2,970 sq ft above grade with 3 spacious bedrooms, a bright, modern kitchen, and multiple living spaces including a fully finished lower level with recreation room, wet bar, and full bathroom — ideal for families looking to enjoy the home today while planning for tomorrow. Step outside to a large deck and an expansive backyard surrounded by towering trees for complete privacy. With a lot of this size, the outdoor possibilities are endless. Only a short drive to downtown Toronto, major highways, top-tier schools, and countless amenities, this property effortlessly balances suburban serenity with urban convenience. Whether you’re looking for a place to live, invest, or build, this property has it all. (id:60569)
Lot 8 Hanton Crescent
Caledon, Ontario
Refined contemporary living in this brand new from the builder exquisite 4-bedroom, 4-bathroom Treasure Hill residence the Bluebird 1 model elevation B. Spanning *2617 sqft*, the main floor invites you into an open concept living, dining and great room. The kitchen is a culinary haven tailored for any discerning chef w/a large breakfast area and walkout to backyard. Ascend to the upper level and discover tranquility in 4 well-appointed bedrooms, each designed with thoughtful touches. The master suite is a true sanctuary, offering a spa-like 5 piece ensuite and a generously sized walk-in closet. **EXTRAS** Located in a convenient community near amenities, schools, and parks, this Treasure Hill gem offers a simple and stylish modern lifestyle. (id:60569)
1009 Windham Centre Road
Windham Centre, Ontario
Great potential for this 1.95 acre lot, zoned residential hamlet, in the heart of Windham Centre. Build your dream home. Financing options available from the seller. Additional outbuildings for a garage, workshop/hobby shop and a large storage barn for a business. Boasting a vast lot ideal for outdoor adventures such as motocross, and more. Possibility for a zoning change to allow for condo development. Lots can be severed and sold to adjacent landowners. Twenty minutes to the beaches of Lake Erie, in the center of what has been named: Ontario's Garden, Norfolk County. 2,780 sq ft. drive-thru barn / outbuilding with hydro. Buyers are to conduct their due diligence regarding required permits for building. The possibilities are virtually endless! (id:60569)

