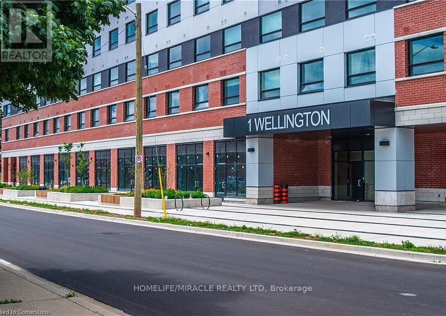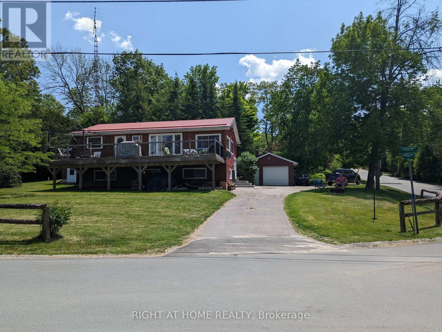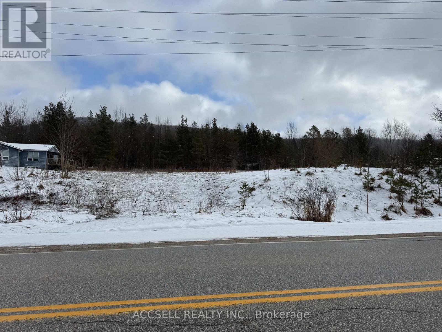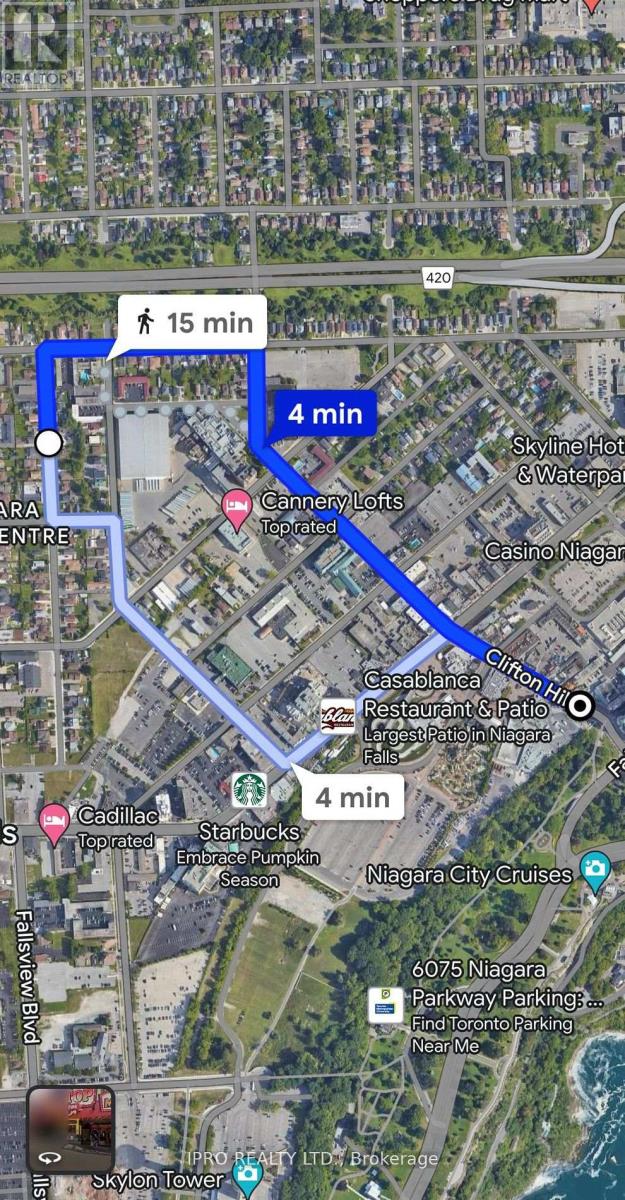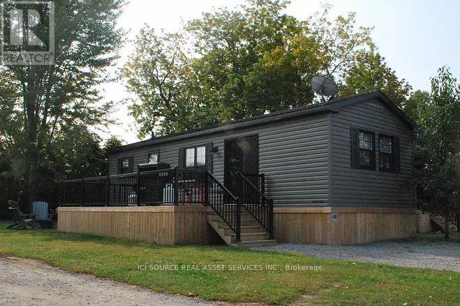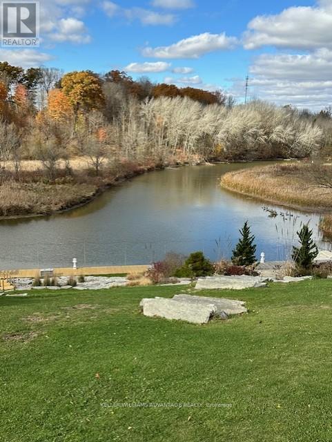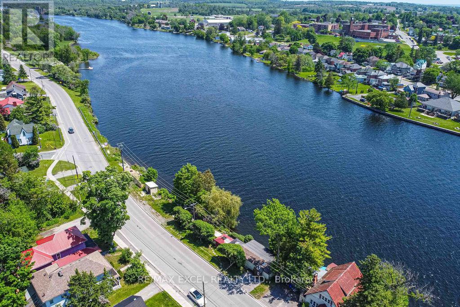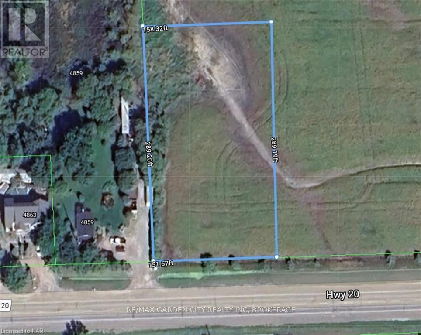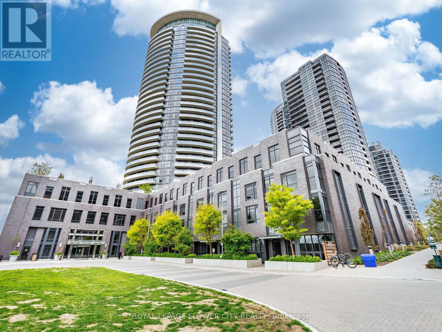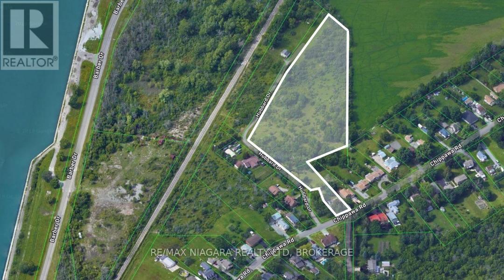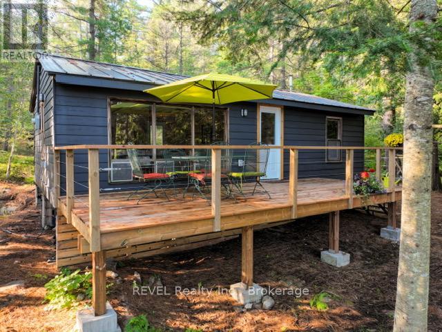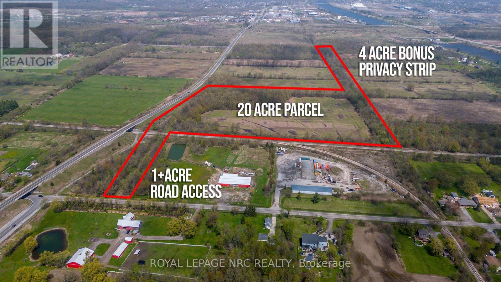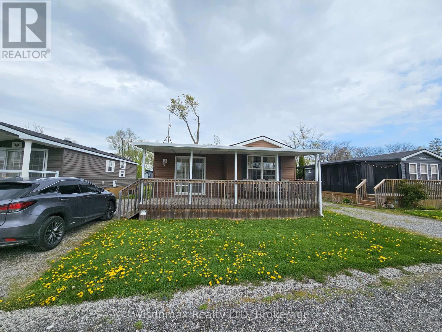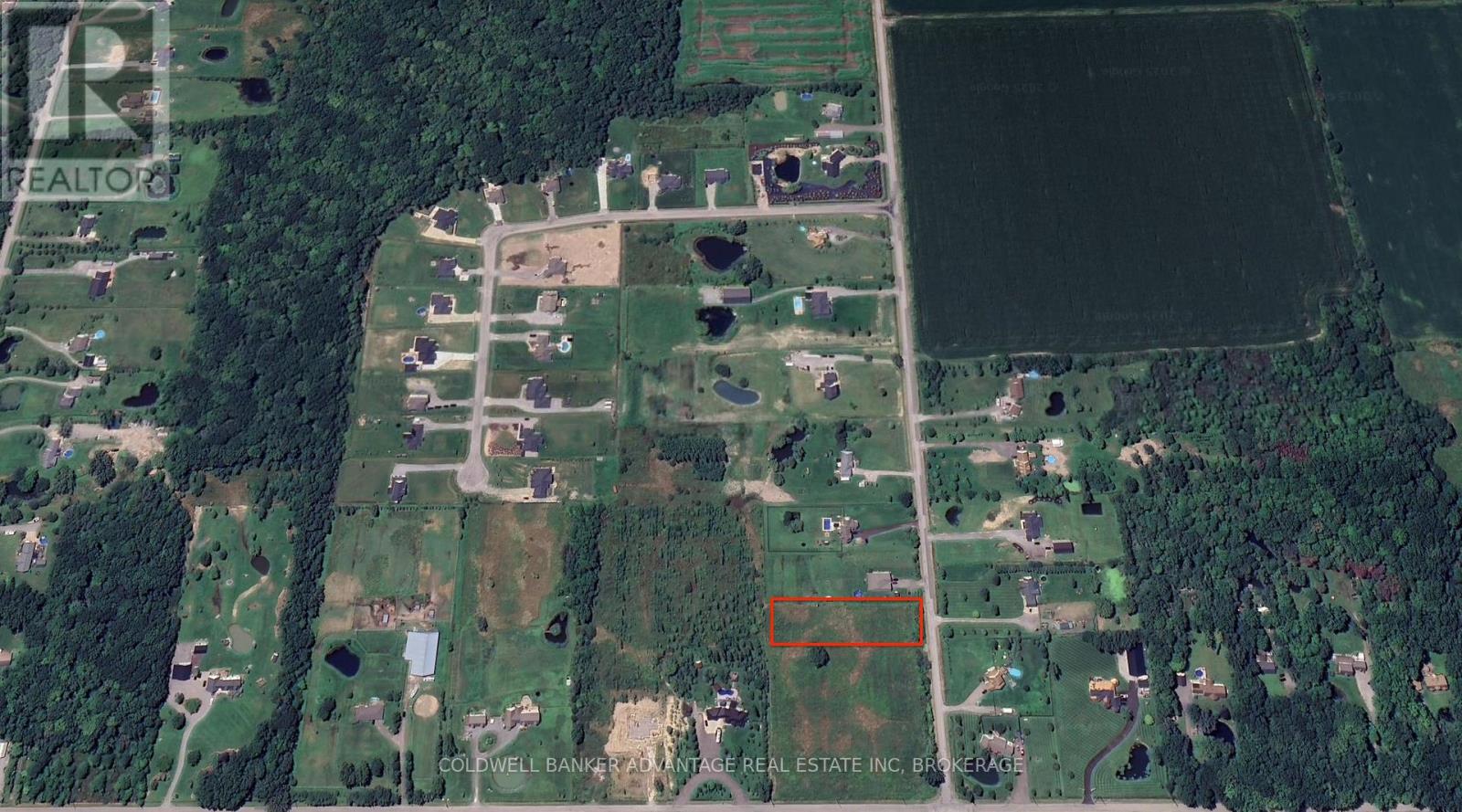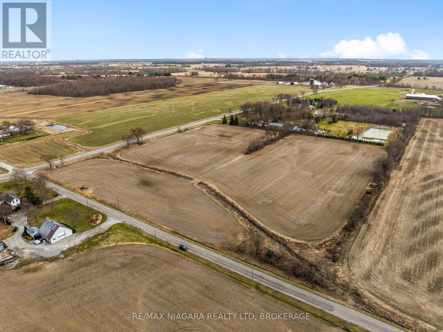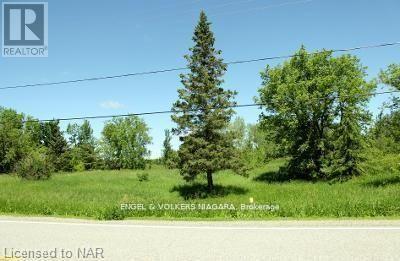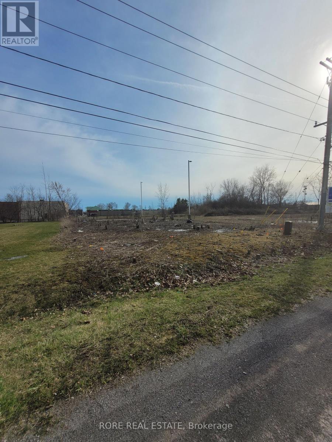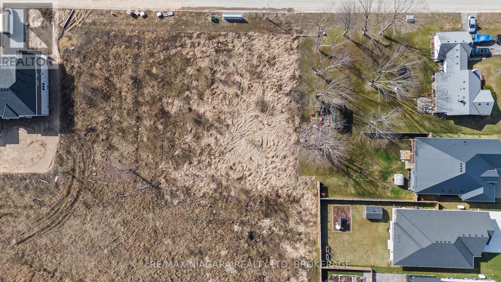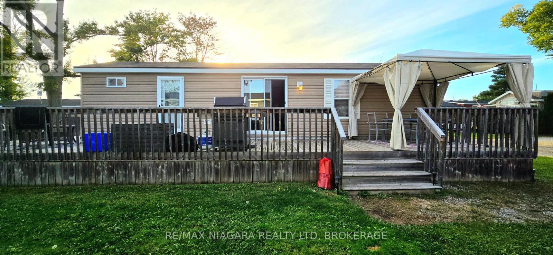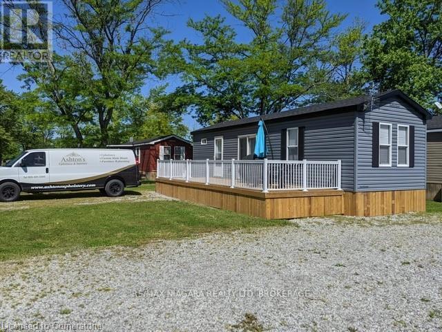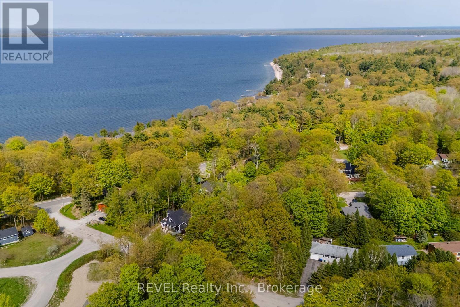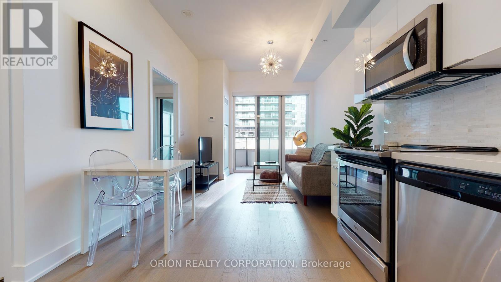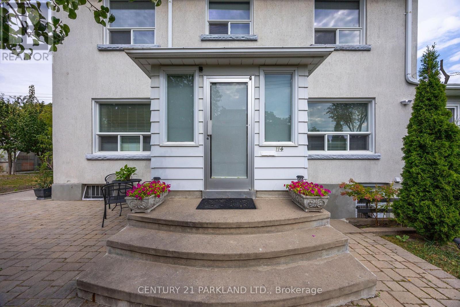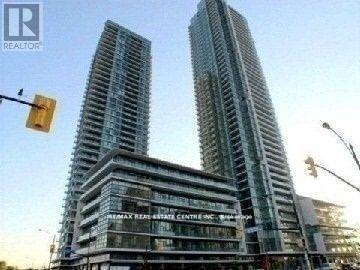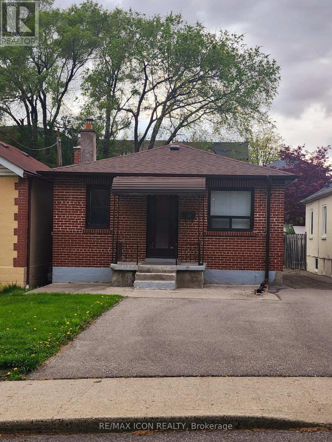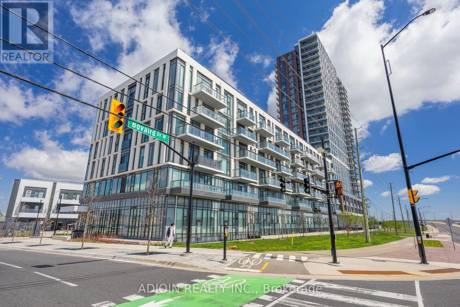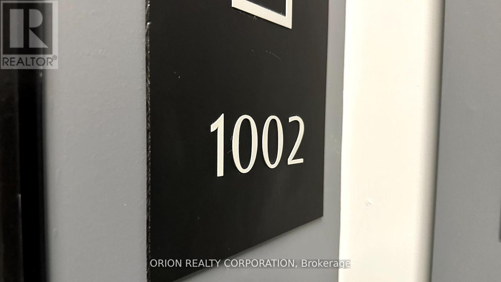219 - 1 Wellington Street
Brantford, Ontario
Charming upgraded studio in the heart of Brantford's vibrant downtown! Perfect for FIRST-TIME HOMEBUYERS or those looking to downsize, this affordable gem offers a LOW MAINTENANCE lifestyle. Enjoy your STANDOUT PATIO, an outdoor retreat that's rare for studio living. Located in a luxury boutique building, this studio is steps away from Laurier Brantford Campus, Nipissing University, Conestoga College, the Sanderson Centre, Harmony Square, and the Grand River. With 9-FOOT CEILINGS, stainless steel appliances (stove, dishwasher, fridge), and upgraded quartz countertops and backsplash, this home combines style and convenience. Because of it's great location and affordability, it could be a smart entry-level investment. A must-see for those seeking a cozy and modern space close to everything! **EXTRAS** This Building Has Party Room , Games Room, Reading Room , Fitness Centre , Beautiful Exterior Landscapes. (id:60569)
36 Nanticoke Valley Road
Haldimand, Ontario
Tired of the City? This unique enclave of homes is located just 10 minutes from Port Dover & Peacock Point & right next to Hoover's Marina. Live a relaxed lifestyle with an abundance of Golf Courses in the area. In addition to the one bedroom home there is a 3 season bunkie/man cave that offers beautiful river views. Included in this sale is the private road which requires minimal maintenance. Only 45 minutes to Hamilton. Estate Sale Sold "as is, where is". Buyer to do own due diligence. To view the lots size & irregular shape including road please refer to Geowarehouse, there are two PINS. (id:60569)
65 - 1082 Shamrock Marina Road
Gravenhurst, Ontario
For sale at Shamrock Bay Resort, a stunning 2023 Northlander Waverly awaits its new owner! This beautiful unit is located right across from the docks, making it a boaters dream come true. Boasting three bedrooms, one bathroom, air conditioning, and a furnace, this fully furnished gem offers comfort and convenience. Step out onto the deck and breathe in the refreshing lake air while enjoying the serene surroundings. Inside, all appliances are included, ensuring effortless living. Plus, rest easy with the peace of mind provided by the warranty. **EXTRAS** Air Conditioning, Appliances, Deck, Fully Furnished, Warranty *For Additional Property Details Click The Brochure Icon Below* (id:60569)
2 - 3314 Menno Street
Lincoln, Ontario
Discover the charm of one-level living in this delightful condo, perfect for first time buyers or those looking to downsize. This freshly listed property offers a cozy yet functional living space of 467 square feet with a welcoming 1 bedroom and a well-appointed 1 bathroom, both designed with comfort in mind. *Step into the inviting atmosphere created by the large, newly installed windows (2023), flooding the space with natural light and a vibe that's just waiting for your personal touch* The interior is as practical as it is charming, featuring additional storage options both in the crawl space and in the basement storage locker within the complex. Envision turning this adorable townhouse into your personalized retreat! Heating and water bills won't add to your worries, as they're conveniently included in the condo fees. This means more peace of mind and fewer bills cluttering up your fridge door with magnets!! Strategically positioned, this home keeps life's necessities and little luxuries within easy reach. >>Love cooking with fresh ingredients? Foodland in Vineland is less than a 600-meter stroll away close enough to fetch some eggs even if you've already started beating the pancake batter. If nature and open spaces are more your scene, the nearby Vineland Neighbourhood Park, just a short 400-meter jaunt, offers a leafy escape for those morning jogs or leisurely weekend picnics. Not only is this townhouse/condo close to practical amenities like a library and a school, but you'll also find charming cafes and farm-fresh stores peppered around, ensuring you're never far from a cozy book read or a fresh cup of Joe. Easy access to the QEW and the surrounding community.<
686068 Highway 2
Norwich, Ontario
This is a rare opportunity to secure an exceptional 2.65 acre executive lot,Fontange 345.51 ft depth 358.66 ft perfectly zoned as Residential Existing (RE), ideal for building your custom dream home or investment property. Nestled just 3 minutes from the renowned Woodstock Toyota plant and only an hour's drive from Mississauga and Brampton,this prime location offers unparalleled convenience. With easy access to Highway 401 and Highway 403, this property is a dream for commuters and those seeking accessibility to nearby cities and amenities.The lot boasts a generous size of 2.65 acres, providing ample space for creativity and development. The zoning permits the construction of a single detached home along with residential accessory buildings, making it a versatile option for various residential projects. For builders, developers, or investors, this property offers immense potential to create a tailored residence or a profitable venture in an area poised for growth.Previously, the lot housed a structure with a slab-on-grade foundation, which remains intact, along with a drilled well and an older septic system.These existing features provide a head start for future improvements and development. Surrounded by natural beauty and situated close to major highways, this property provides a perfect balance of rural tranquility and urban connectivity.With its unique positioning near the Toyota plant, vibrant Woodstock community, and close proximity to essential amenities, this vacant land is a prime canvas for anyone looking to build a luxurious home or develop a strategic investment. Don't miss this exceptional opportunity to own a piece of land in one of Woodstock's most desirable areas. Whether you're envisioning a private family estate or a development project, this property offers endless possibilities. Secure this rare gem today and turn your vision into reality.Once it's gone, it cannot be replicated. VTB Available **EXTRAS** (id:60569)
4 Lakeshore Road
Marmora And Lake, Ontario
If you are looking for a year-round home that offers cottage-style living at its best, then this home is for you. Steps to Crowe Lake Access to swimming at Booster Park Beach steps away,( check with the park for use). AirBnB potential income generation or have family move in. Deeded access to small waterfront lake access. All roofs are Metal, Bunkie is waiting to be finished, with a concrete floor and insulated 16X10 feet. Great for extra guests. View of the water from the front yard and front deck. Front and rear decks both with outside doors. This Raised bungalow is finished top to bottom with the lower level offering an in-law suite. There is a 1.5 garage with a private driveway for at least 4 cars. This Lovely property offers a lot size of 115 x 115 ft. Survey on file. Large deck provides views of Crowe Lake through the trees or walk across the road to the deeded right of way to fish of your dock or tie up your boat. **EXTRAS** Unfinished Bunkie (id:60569)
Pt Lt 62 Pl 441 Road
Grey Highlands, Ontario
Rarely found vacant land opportunity in Kimberley's Beaver Valley! Mixed use zoning, endless possibilities. Minutes from Beaver Valley Ski Club and the Talisman development (id:60569)
612 Old Highway 17
West Nipissing, Ontario
612 Old Highway 17, West Nipissing - Discover over 2 acres of pristine, cleared land on a stunning riverfront, perfect for building your dream home or creating the ultimate family retreat. Located in the charming community of Verner, this exceptional property offers the best of both worlds: serene country living just minutes from modern conveniences. Imagine spending your weekends surrounded by nature, with easy access to the water from your private dock. Whether you envision peaceful camping trips, unforgettable family gatherings, or a luxurious riverside home, this land is your canvas. Conveniently located less than an hour from Sudbury and just 4 hours from Toronto, this property is an ideal getaway that's close to home. The land includes a driveway, a built shed, and two moveable trailers, making it ready for immediate use. With a gas station just 5 minutes away, you'll enjoy the perfect balance of seclusion and accessibility. Don't miss this rare opportunity to own a piece of paradise. Schedule your private showing today and start turning your dreams into reality! (id:60569)
5534- 5544-5554 Desson Avenue
Niagara Falls, Ontario
Attention investors!! Three lots side by side, 50ft by 105ft each in prime TC neighbourhood. Amazing investment opportunity in the heart of Niagara Falls. Steps to Clifton Hill and the falls. Zoning allows for multiple uses including hotel. Excellent development opportunity. (id:60569)
8 - 7100 County Rd 18
Alnwick/haldimand, Ontario
Experience the Splendour of Rice Lake! Step into unparalleled luxury with this pristine 2023 Northlander Osprey, a resort cottage that promises the ultimate retreat. Featuring three beautifully appointed bedrooms, this nearly-new gem offers a generous living space, perfectly designed for relaxation and enjoyment. Bask in stunning views of the harbour and the serene North shore of Rice Lake from your own private haven. The open-concept living area is a highlight, boasting a dining table, plush seating, a convenient breakfast bar, and a generously sized, well-illuminated kitchen. Make every vacation a memorable escape, when you purchase this fantastic resort cottage! **EXTRAS** Air Conditioning, Appliances, Deck, Fully Furnished, Warranty *For Additional Property Details Click The Brochure Icon Below* (id:60569)
117 Donjon Boulevard
Norfolk, Ontario
83 feet of waterfront. Located on shores of Lake Erie in the picturesque town of Port Dover. This lot is fully serviced, with all necessary utilities (water, sewer, electricity, gas). Located in an exclusive enclave of upscale homes. Nestled along the banks of Black Creek, with direct access to Lake Erie, ideal for boating, fishing, and other water activities right from your property. This property is perfect for those seeking both privacy and natural beauty with protected wetlands directly across the river allowing both privacy and scenery. With unparalleled views, serene surroundings, and prime location, this is an opportunity you wont want to miss. Ideal for a luxurious custom home or vacation retreat. **EXTRAS** Armorstone landscaping with steps cascading to water's edge with metal break wall, dock, hydro. (id:60569)
197 Queen Street
Trent Hills, Ontario
Discover this fully renovated Four Season cottage or charming getaway property with a remarkable 231-foot frontage on the Trent River! Conveniently close to amenities and within walking distance to downtown, this quaint bungalow offers 3 bedrooms, a kitchen, a living room, and a spacious bathroom/laundry room. Outdoors, your waterfront property boasts multiple access points to the river. Enjoy entertaining friends in the gazebo or savor the river views from your covered hot tub. Wander to the end of the property to sunbathe on your private beach area. If you've always dreamt of owning a place on the water, now is the perfect time this could be the one for you! **EXTRAS** Stove(2024), Fridge, Fan Hood. Washer/Dryer, 2 Sheds, Hot-Tub (As Is) (id:60569)
Partlot 7 Con 8 Percy,part2rdco73
Trent Hills, Ontario
Vacant Land. About 2.6 acres. Access through unmaintained road allowance. PROPERTY DOES NOT QUALIFY FOR A BUILDING PERMIT (id:60569)
Ptlt 17 Regional Rd 20 Road
Pelham, Ontario
They just aren't making one acre building lots anymore! Build your custom country dream house off this well maintained paved road. Easy access property with panoramic views. Lots of room for that workshop you've always wanted. Just minutes to all amenities. 1993 survey available. Buyer to do their own due diligence in obtaining building permit through the Township of West Lincoln. (id:60569)
525 - 1501 Line 8 Road
Niagara-On-The-Lake, Ontario
Welcome to Vineridge Resort, desirable vacation community in beautiful Niagara-on-the-Lake! Featuring heated in-ground pool, tennis/basketball court, picnic areas, playground, volleyball, Kids Club and ongoing activities and events all season long for you and your family to enjoy. Relax and enjoy in this turn-key 2 bedroom, 1 bathroom. Primary bedroom features a king size bed ! Fantastic vacation cottage move in ready with everything you need!! Includes: all appliances, furniture, all kitchen appliances, sofa(2024 - sleeps 2 people) Patio furniture(2024) , Blinds(2024), Brand new mattresses on all 3 beds(King,Double and Single) , Bathroom vanity sink and taps(2024), outdoor lighting (2024)Covered Deck, BBQ, Patio table and chairs, shed and has furnace & Central Air Conditioning to keep you comfortable in all seasons. Short driving distance to the Highway, Niagara-On-The-Lake Old Town, hiking, cycling, the Niagara River Parkway trail, golfing, award winning wineries, Luxurious Spas, incredible restaurants, shopping, Niagara Falls and the outlet mall. The annual management fee includes water/sewage, electricity, lawn maintenance, garbage pick up, unlimited use of all resort facilities. Owners pay for their own propane and insurance. Nothing left to do but enjoy this incredible vacation destination or use as turn key airbnb! Park fees have already been paid for the 2025 season. (id:60569)
52 Mccormick Street
Welland, Ontario
Affordable. Updated. Ideally located. Welcome to 52 McCormick St. - a charming 2-bedroom bungalow offering comfort, and convenience at an unbeatable value. Whether you're a first-time buyer or looking to right-size, this move-in-ready home is a smart choice. Extensively renovated in 2015, the home features key updates including plumbing, wiring, drywall, insulation, vapour barrier, and a new water line. The inviting layout makes the most of every square foot, with a bright living space and a well-designed kitchen that keeps things simple and functional. Outside, the deep backyard offers room to roam, garden, play, or unwind a blank canvas for your outdoor dreams. Tucked into a quiet, friendly neighbourhood just steps from the recreational canal, you'll love the easy access to walking trails, downtown shops, and Thorold Road amenities. (id:60569)
2804 - 30 Gibbs Road
Toronto, Ontario
Welcome to Valhalla Town Square! Enjoy stunning, unobstructed views from this modern, stylish unit offering the perfect blend of comfort and convenience. Featuring an open-concept layout, a sleek chefs kitchen with stainless steel appliances, and generous cabinetry for ample storage. The spacious bedroom opens onto a serene balcony showcasing panoramic views of Pearson Airport, Downtown Mississauga, and North York. Residents enjoy access to premium amenities including a state-of-the-art fitness center and a beautiful rooftop terrace. Located in a highly sought-after neighborhood with excellent transit and nearby conveniences. One parking (owned) spot. Internet is included in the condo fees. (id:60569)
N/a Hubbard Drive
Port Colborne, Ontario
4.6 acres total of residential development land in Port Colborne with city services on Chippawa Road, and options for development. Potential to develop where house currently sits, leading to 4.2 acres of residential development land. House could be rented in the interim, while preparing plans to develop or holding. Great opportunity for investors/developers in the charming lake town of Port Colborne, just 5 minutes from the future Asahi Kasei battery plant. **Includes 194 Chippawa house and 4.2 acres of residential development land behind it on Hubbard Drive** (id:60569)
1234 Wa Pickerel River
Parry Sound Remote Area, Ontario
This newly renovated water access cottage has 290 feet of water frontage on quiet Turtle Bay on the Pickerel River. The Pickerel River Offers miles of boating, great fishing and has access to Georgian Bay through the French River. This open concept cottage has a new metal roof, 100 ampere electrical service and wiring, plumbing, kitchen and bath with composting toilet. The cottage has been re-insulated and has new walls and flooring. Fully furnished. There is a large deck overlooking the water, outdoor privy and roughed-in bunkie. Dock and firepit at the water's edge. Cell service and Starlink are available. The property backs onto Crown Land and is located in an Unorganized Township with no building permits required. Short boat ride from marina. Realtor is related to the seller. (id:60569)
V/l Forks Road E
Welland, Ontario
Approximately 25 Acre Development Area with prime location in Welland 30mins to QEW! This +-25 Acre site is located right by the Welland/Wainfleet border & consists of 3 components. #1.) Approximately 20Acre parcel of land which could be used to build your dream home or preserved for a variety of agricultural uses. #2.) Approximately 4Acre bonus strip of land along the northeast corner of the 20Acre parcel spanning all the way to Kleiner St ensuring privacy/peace of mind. #3.) Approximately 1+Acre strip of land with roughly 66ft frontage on Forks Rd which could be used as a road access to the 20Acre parcel. Buyer to completely satisfy themselves regarding all due diligence (Zoning, Severance, Building Permits, Laterals etc...) With so much development in the Niagara Region NOW is the perfect time to invest in the rapidly growing city of Welland! (id:60569)
252 - 1501 Line 8 Road
Niagara-On-The-Lake, Ontario
Welcome to Unit 22 in the Vine Ridge Resort! This remarkable resort cottage offers a perfect blend of comfort and convenience with its 2 bedrooms, 1 washroom, 1 large living room, and an outdoor deck. Fully furnished and boasting excellent rental potential, this charming mobile home is part of a community rich in amenities. Enjoy two inground pools, a splash pad, multi-sports courts, picnic areas, a playground, a Kids Club, onsite laundry, and much more! The cottage features quality details throughout, including abundant natural light, radiant light fixtures, neutral paint colors, and beautiful laminate flooring. Creates an inviting space for relaxation and entertainment. Step outside onto a spacious full-size deck, perfect for outdoor gatherings and leisure. Located just a 10-minute drive from Niagara Falls, and Niagara On The Lake, this property offers both tranquility and accessibility. Vine Ridge Resort provides on-site management, security, and reception services, ensuring your property is well-maintained. Indulge in the array of amenities, including Kids Club programs, family entertainment, and full use of all facilities. The unit includes 2 parking spots. The resort is open from May 1st to October 31st, with an annual fee of approximately $8490+tax, covering essential utilities and services such as hydro, water, sewage, garbage disposal, and grounds maintenance. Don't miss the opportunity to own this exceptional cottage in Vine Ridge Resort, where comfort and convenience meet resort-style living. (id:60569)
N/a Deeks Road
Wainfleet, Ontario
Looking for the perfect location to build your dream home? Look no further than this stunning residential building lot situated on just under 1.5 acres of pristine land, surrounded by beautiful executive homes. This lot is perfect for those looking to build a custom home that perfectly suits their needs and preferences. With plenty of space to spread out and create the home of your dreams, you'll have endless possibilities to design a home that is both functional and beautiful. (id:60569)
64 Knoll Street
Port Colborne, Ontario
Fantastic infill building lot located in a family friendly neighbourhood of Port Colborne. With many upcoming developments in the area, this is a great opportunity for any one looking to build a home or for investor/builder. Buyer to do own due diligence with respect to what can be built on the lot and any/all requirements for a building permit etc. (id:60569)
52096 Regional Road 24
Wainfleet, Ontario
Grab your plans and start building. Amazing 12+ acre on the corner of Regional Road 24 and Wilford Road in beautiful Wainfleet Township. There are currently 3 culverts along Regional Road 24 and 2 along Wilford Road. Property is zoned A2 so allows for many uses including a residential dwelling, accessory buildings and agricultural use. Thinking hobby farm...thinking home based business...thinking dream property! Easy access to Q.E.W. and all of the amazing amenities of the Niagara Region including wineries, craft breweries, hiking trails, golf courses, fishing, unique restaurants and boutiques. Be part of the desirable lifestyle of Niagara! (id:60569)
N/a 11 17 Highway
Dawson, Ontario
Seize the opportunity to own this beautiful vacant lot located right off the highway in the scenic Rainy River region. Surrounded by nature, this property offers the perfect spot for your dream build or getaway retreat. Easy access, peaceful setting, and endless potential. (id:60569)
435 Walden Boulevard
Fort Erie, Ontario
Residential building lot, partially cleared, with great central location close to restaurants, highway access, schools and within walking distance to shopping. Build with the existing pre-approved plans for a 4 bedroom/3 bath home with an additional dwelling unit (2 bedrooms in basement), or bring you own plans. Seller has paid $25,000 in planning and permit fees already. Buyer to pay development charges, and can start construction upon doing so. (id:60569)
205 - 1501 Line 8 Road
Niagara-On-The-Lake, Ontario
Don't miss out on this immaculate 3 Bedroom, 1 Bath unit in Vine Ridge resort, a fun filled seasonal resort in the heart of Niagara's wine region! This will be your new home away from home or use to rent out as an income generator! This fully furnished cottage style mobile home features an open concept kitchen and living room which is perfect for entertaining, a desk area for those who work from home, separate entrances to deck space. The spacious deck provides plenty of space for outdoor fun with multiple seating areas and gazebo. Move in ready! Newer firepit (2023), BBQ (2023) and keyless entry (2023). The Vine Ridge Resort fees include unlimited access for you and guests, resort maintenance, 1 acre splash pad, in-ground pool, multi sports area and bike rentals . Fees approximately $8490 plus hst also include hydro, water, sewage, garbage removal and grounds maintenance. A short drive to Niagara Falls, Niagara-on-the-Lake, golfing and wine tours. This is a seasonal resort from May to October 31. A great alternative for those choosing to stay in Canada for vacation or staycation! (id:60569)
N/a Rutherford Avenue
Fort Erie, Ontario
Prime Development Opportunity in Crescent Park, Fort Erie! This 80 x 135 vacant lot in the desirable Crescent Park neighbourhood offers incredible potential for builders and investors. With the option to sever into two 40 frontage lots, this is a rare chance to develop in a growing community. Adjacent to the fast-selling Alliston Woods subdivision by Mountainview Homes, this location is surrounded by high-end, custom-built residences, making it ideal for future development. Municipal water, natural gas, and hydro are available pending city approval. Crescent Park is a family-friendly community with easy access to key amenities. The property is just minutes from Bertie Centennial Park, Crystal Beach, and Douglas Park, perfect for outdoor enthusiasts. With strong sales in the adjacent subdivision, this lot presents a fantastic investment opportunity. Whether you plan to build two custom homes or a single executive-style residence, the possibilities are endless. Don't miss out! (id:60569)
W/s Fielden Avenue
Port Colborne, Ontario
Calling all builders or Investors as this beautiful 48' x 125' building lot has been approved by the Town to build a Semi-Detached building (2 units) with an added accessory dwelling in each unit for a total of 4 units on the lot. This is the perfect place to build a Semi-Detached Building either to rent out as an investment or to sell! Located in Port Colborne West, this lot is just minutes walk to both elementary and secondary schools, perfect for families looking to build a beautiful future here. It is also close to all amenities, gyms, groceries stores, restaurants and the beautiful canal shopping area. (id:60569)
170 Oakdale Avenue
St. Catharines, Ontario
This is a very unique property that at one time was 2 separate lots. The house sits at 170 Oakdale and the attached parcel WAS 29 Haight, but now is one large lot. There are plenty of new builds going on in this area. (id:60569)
Pt Lt 2 Bertie Street
Fort Erie, Ontario
Prime Development Opportunity! Seize this incredible opportunity to invest in the future! Approx. 5.65 acres of prime development land, ideally situated in a high-growth area of Fort Erie. Surrounded by new residential developments and proposed projects, this property is perfectly positioned for future expansion. Strategically located near QEW, schools, shopping, Walmart, Tim Hortons, and more! Buyer responsible for verifying services, zoning, development potential, and completing all necessary due diligence. Fort Erie is growing rapidly, making this the perfect time to secure a prime development site in an expanding and in-demand area. Don't miss out on this exceptional investment opportunity! (id:60569)
V/l Montrose Road
Niagara Falls, Ontario
Amazing investment opportunity in the Niagara Region this 9.9-acre parcel is situated within the urban boundary, just moments from the New South Niagara Hospital, Grand Niagara Golf Course, and upcoming subdivisions. Featuring 293 feet of frontage along Montrose Road and excellent exposure, this prime location offers immense potential for future residential or commercial use. Currently zoned Rural Agricultural, the property is included in the proposed urban boundary expansion, presenting an opportunity for rezoning. With its proximity to key amenities, growing infrastructure, and increasing demand for development in the area, this land is a rare find for investors and developers looking to capitalize on the regions rapid growth. (id:60569)
359 - 1501 Line 8 Road
Niagara-On-The-Lake, Ontario
Open May 1st to October 31st, Vine Ridge Resort offers so much entertainment and relaxation for the entire family. This cute cottage is being offered fully furnished and boasts three bedrooms and one bathroom and even has a large wrap around deck with a gazebo. The primary bedroom has a queen size bed, a double closet with glass sliding doors and the 2 additional bedrooms have bunk beds. The Resort features a multi-sports court (pickleball, tennis or basketball), playground, a refreshing splash pad and pool and more! This unit would make a lucrative investment opportunity or a relaxing family vacation home! Vine Ridge Resort is nestled in the heart of wine country and is just a short drive to well-known attractions in Niagara Falls, St. Catharines and Buffalo NY. Park fees cover all grounds keeping, hydro, water, and park amenities. Common Element Fee Includes: 1 Year Landscaping, Water, Hydro, Park Amenities. Common Element/Condo Amenities: BBQs Permitted, Concierge, Playground, Pool, Tennis Court, Visitor Parking. Condo Fees Incl: Common Elements, Ground Maintenance/Landscaping, Hydro, Private Garbage Removal, Property Management Fees, Water (id:60569)
3384 Johnson Street E
Lincoln, Ontario
Lot is being sold with MLS 2046182 (PIN461350033) Not to be separated. (id:60569)
13 St Davids Street W
Thorold, Ontario
Welcome to 13 St. David Road West. Site APPROVED for a 9 unit building including 6 residential and 3 commercial units. This is an incredible investment opportunity located in the heart of downtown Thorold. Location is optimal as it is close to all amenities. Preliminary legwork has been done. Nothing to do but obtain a building permit. Buyer to do their due diligence with the City of Thorold for permitted uses. (id:60569)
9 Inglewood Road
St. Catharines, Ontario
Bungalow with attached garage. Rear In-law suite currently leased. Many newer renovations including flooring, kitchen, bathrooms. (id:60569)
36 - 8974 Willoughby Drive
Niagara Falls, Ontario
Welcome to Legends on the Green in the quaint town of Chippawa, Niagara Falls! Designed with comfort, style, and convenience, this 1,420 square foot 2-bedroom, 2- bathroom bungalow townhouse is the one for you. Located just moments from the Welland River, Chippawa boat ramp, and the scenic Niagara River Parkway, this end unit offers an unmatched living experience, blending main floor living inside with maintenance-free living outside. Every inch of this home has been carefully crafted, with an interior design that is both functional and visually pleasing. From high-end finishes to top-of-the-line appliances, no detail has been overlooked. The spacious bedrooms provide plenty of room to unwind, complemented by beautifully appointed bathrooms that create a spa-like atmosphere. The lower level is currently unfinished with rough-in and awaiting your personal touch. Step outside and enjoy the outdoor living space, where a large deck makes it easy to entertain guests, and a custom privacy screen ensures a peaceful retreat. With its proximity to the Falls, the US border, and stunning natural surroundings along the Niagara River, Chippawa is the perfect place to call home. Enjoy charming local attractions, festivals, outdoor activities, highly-rated wineries, and golf all within reach. Experience the essence of living in one of Canadas most iconic destinations! (id:60569)
Lot 34 Concession 2 Road
Niagara-On-The-Lake, Ontario
Bring your vision to life in Canadas most beautiful town: Niagara-on-the-Lake! Discover the endless potential of this .91-acre piece of heaven, where you can build the custom home of your dreams and revel in the perfect balance of country living with urban conveniences all around you. Enjoy being just minutes from world-renowned wineries, fine dining, and boutique shopping, while also being close enough to local farms to source fresh, farm-to-table ingredients for your meals. Whether you envision a sprawling estate or a cozy retreat, this property offers the space and flexibility to create something truly special. The official address will be assigned by the city upon application for a building permit. Don't miss out on this exceptional opportunity: secure your slice of Niagara-on-the-Lake today! (id:60569)
510 - 1501 Line 8 Road
Niagara-On-The-Lake, Ontario
Located in beautiful Niagara-on-the-Lake, this bright and charming 3 bedroom Park Model is just 2 years old and comes fully furnished including all interior furnishings as well as an outdoor patio set, 4 outdoor lounge chairs, a gas BBQ and a small fire pit. Upgraded finishes and features throughout such as built-in shelving, deck, railings and stairs. Kitchen boasts a full size 30" gas stove, full size fridge and full size over-the-range microwave. Vine Ridge Resort offers so much entertainment and relaxation for the entire family. There's a multi-sports court (pickleball, tennis or basketball), playground, a refreshing splash pad and pool and more! This unit would make a lucrative investment opportunity or a relaxing family vacation home! Vine Ridge Resort is nestled in the heart of wine country and is just a short drive to well-known attractions in Niagara Falls, St. Catharines and Buffalo NY. Park fees cover all grounds keeping, hydro, water, and park amenities. Park closes October 31st and reopens for the season on May 1st. Common Element Fee Includes: 1 Year Landscaping, Water, Hydro, Park Amenities. Common Element/Condo Amenities: BBQs Permitted, Concierge, Playground, Pool, Tennis Court, Visitor Parking. Condo Fees Incl: Common Elements, Ground Maintenance/Landscaping, Hydro, Private Garbage Removal, Property Management Fees, Water **EXTRAS** Lot Fees: $8,000 (id:60569)
Lot 41 Wakunda Crescent
Tiny, Ontario
Fantastic opportunity to purchase a buildable vacant lot in a sought-after area. This spacious lot offers 80ft x 125ft and ready for your dream home. With utilities available and zoning for residential construction, this is the perfect canvas for your vision. Don't miss out on this chance to create your perfect home in a desirable location, steps from multiple deeded accesses to the freshwater of Georgian Bay Beaches. (id:60569)
332 - 30 Shore Breeze Drive
Toronto, Ontario
Stylish 1-Bedroom Condo with Parking & Locker | Short-Term Rental Friendly(2000 characters)Welcome to your perfect urban retreat by the water! Located at Park Lawn & Lakeshore, this bright and modern 1-bedroom condo offers an unbeatable blend of comfort, convenience, and lifestyle. Situated just steps from the waterfront, this suite features a functional open-concept layout, contemporary finishes, and floor-to-ceiling windows that fill the space with natural light. Enjoy your morning coffee on the balcony with views of the lake or city skyline. This unit comes with 1 underground parking spot and a private locker for added storage. Residents have access to top-tier building amenities including a fitness centre, pool, and 24-hour concierge. Short-term rentals are permitted on floors 2 to 7, making this an ideal investment opportunity or a flexible home for frequent travelers. Live steps away from parks, trails, transit, shopping, and vibrant dining options. Whether you're looking to live, rent, or invest, this is the one! (id:60569)
114 Rosemount Avenue
Toronto, Ontario
This Beautiful 2-Storey, 4 Bedroom Family Home in the Corso Italia-Davenport Neighborhood Located Near the TTC, Shopping & Best Schools. One of the Largest Corner Lots, Surrounded by Greenery & Nature. New Windows, Flooring & Paint Installed in the House. The Main Floor has a Sunroom measuring 10.6 x 2.14 meters, 4 Large Windows & Side Door, Foyer measuring 1.82 x 2.43 meters. The Laundry Room measuring 3.35 x 3.35 meters is Included in the Basement. The Home has a Potential Income Rental and/or can be used as a Great In-Law Suite. Ductless Air Conditioner on 2nd Floor. (id:60569)
1803 - 4099 Brickstone Mews
Mississauga, Ontario
One Of The Largest Corner Unit In The Building W/Amazing View Of The Lake & City, 2 Br Plus Den & 2 Full Washrooms In The Parkside Village. Wood Floors In Living/Dining/Den. Excellent Location. Floor To Ceiling Glass, Granite Counter With Breakfast Bar. Walking Distance To Square One, Living Arts, Ymca, Sheridan College, Central Library, Bus Station And Hwy's. Walking Distance To Everything In The Heart Of Mississauga: Square One Shopping Center, Sheridan College, Transit Terminal & Go. (id:60569)
44 Haverson Boulevard
Toronto, Ontario
INVESTOR'S DREAM! Rare opportunity to own a detached home in rapidly developing Keelesdale-Eglinton West on a premium 30x115 ft lot with massive potential. This 625 sq ft property features 2 bedrooms, 4-piece bath, and open-concept kitchen/living area on the main floor, plus finished basement with 2-piece bath, recreation room and laundry -perfect for converting to a rental suite!! (Roof 2022) Ideal for renovators, first-time buyers, or investors seeking value-add opportunities in a neighborhood poised for growth with the upcoming Eglinton Crosstown LRT just minutes away. Multiple strategies available: renovate and live in, develop the basement for rental income, complete renovation for resale, or leverage the generous lot for future expansion. Exceptional entry point into Toronto's detached market with tremendous upside in an emerging community packed with amenities, schools, and excellent transit connections. (id:60569)
203 Richvale Drive S
Brampton, Ontario
Well kept 3-Bedroom House Offering For Sale in Brampton, Upgraded Kitchen & Open Concept Layout, Combined Living/Dining Area, Upstairs Offers three Bedrooms, Fully Finished Basement with Separate Entrance, Ideal For Rental Income. Lovely Backyard for Outdoor Enjoyment and Ample Parking Available. With its Desirable Location near the Golf Academy and Major Transportation Routes, This House offers the Perfect Combination of Comfort Convenience, and Opportunity. Don't miss your Chance to make this Wonderful Property your new Home! (id:60569)
Lot B Kennedy Circle
Milton, Ontario
Discover this stunning, newly built detached home located in the highly desirable Sixteen Mile Creek area of Milton. Thoughtfully designed, it offers the perfect blend of modern aesthetics and functional living ideal for families and professionals alike. With 4 generously sized bedrooms, there's ample room for work, rest, and storage. Lots of natural light and enhanced with superb curb appeal, this home is perfectly situated in one of Miltons most prestigious neighbourhoods. It's just minutes from shopping centers, parks, top-rated schools, fine dining, and offers easy access to major highways. (id:60569)
201 - 10 Lagerfeld Dr Drive
Brampton, Ontario
Discover contemporary living at its best with this brand-new 1-bedroom, 1-bathroom condo at 10 Lagerfeld Drive in Bramptons vibrant Daniels Mount Pleasant community. Featuring an open-concept layout filled with natural light, modern finishes, and a tranquil bedroom retreat, this unit includes one locker and one parking space. Conveniently located near shopping, dining, parks, and recreational facilities, this condo offers the perfect blend of style, comfort, and accessibility. Dont miss the chance to make it your own book a viewing today! (id:60569)
1002 - 430 Square One Drive
Mississauga, Ontario
Unbeatable Value $$$ & Gorgeous Space, One bedroom unit in Avia. This is the one you've been waiting for! A brand-new, never-lived-in unit in the prestigious Avia residence, offering a spacious, open-concept design thats perfect for families, professionals, or savvy investors. This spacious unit is a rare opportunity for those looking for extra space without compromise.Step inside to elegance and modern luxury, featuring sleek flooring, spacious functional bathroom, and a bright, airy kitchen with built-in stainless steel appliances, quartz counter-tops, an oversized sink, upgraded cabinetry, and a stylish back-splash. The sun-filled living area leads to a generous balcony, offering eastern exposure and views - the perfect place to unwind.Situated in one of Mississauga's most sought-after locations, you are just steps from the LRT, Celebration Square, Square One, Sheridan College, top schools, and entertainment, with effortless access to highways 401, 403, and the QEW. Enjoy the finest amenities, including a state-of-the-art gym, party room, guest suites, and a new Food Basics opening soon within the building.With mortgage rates dropping again just days ago, this unit is more affordable than ever, making it a must-see for homeowners and investors alike. Act fast - book your private viewing today! (id:60569)

