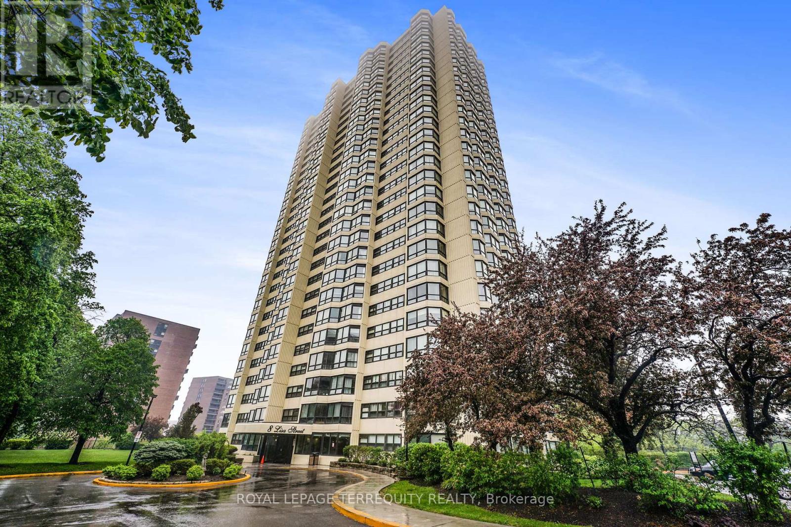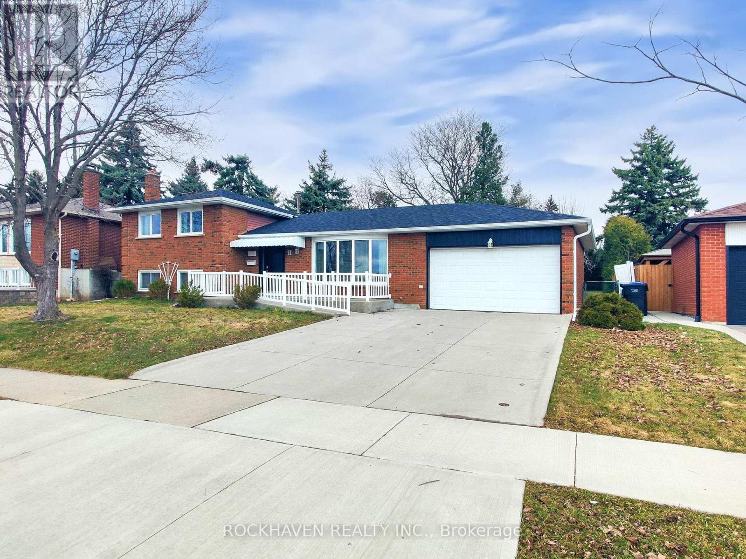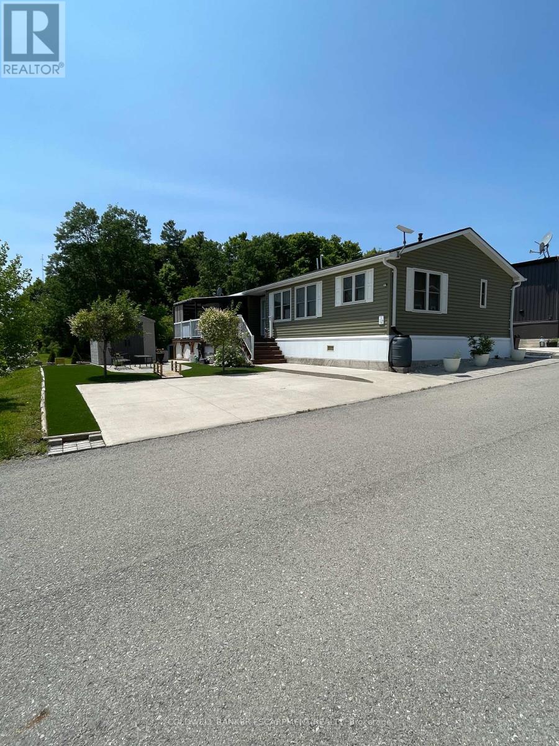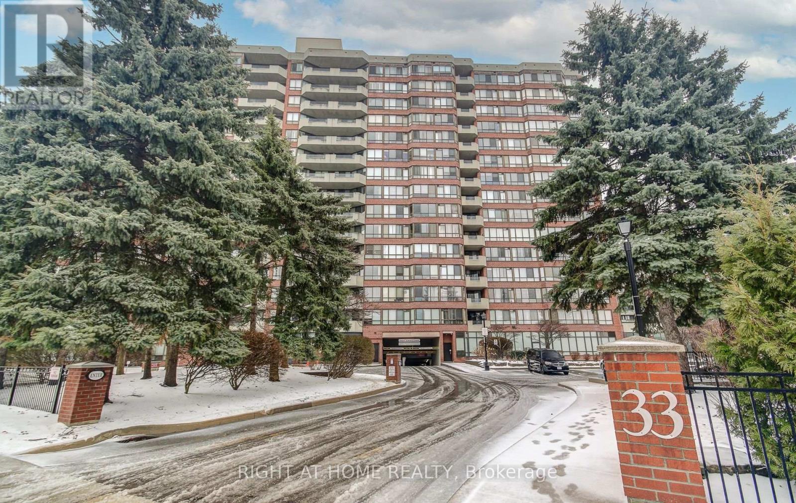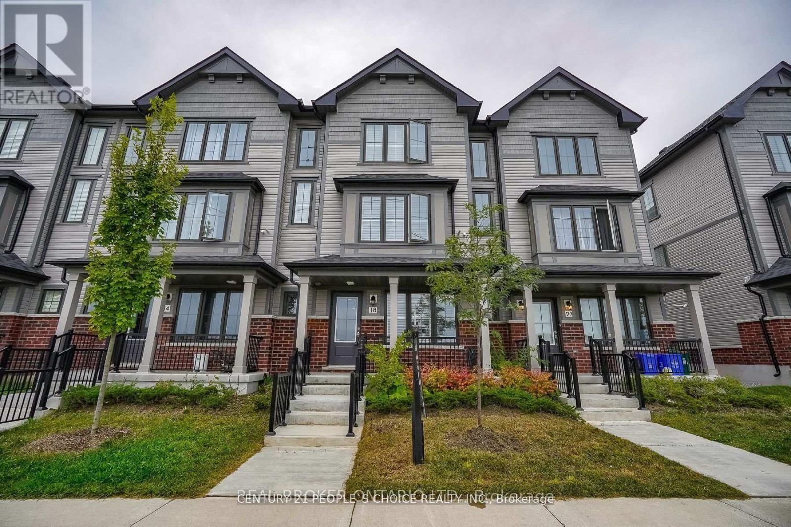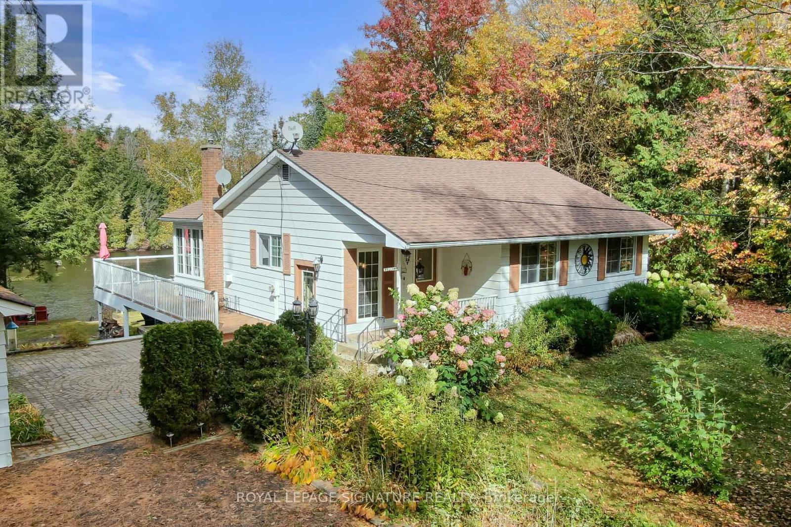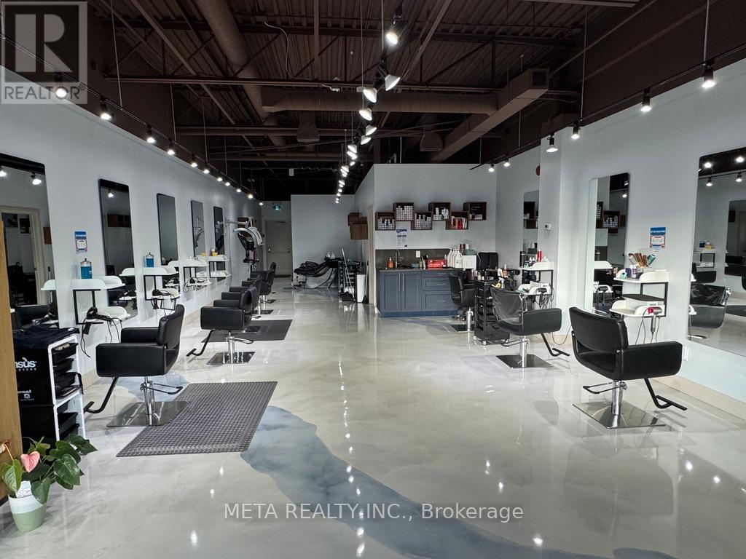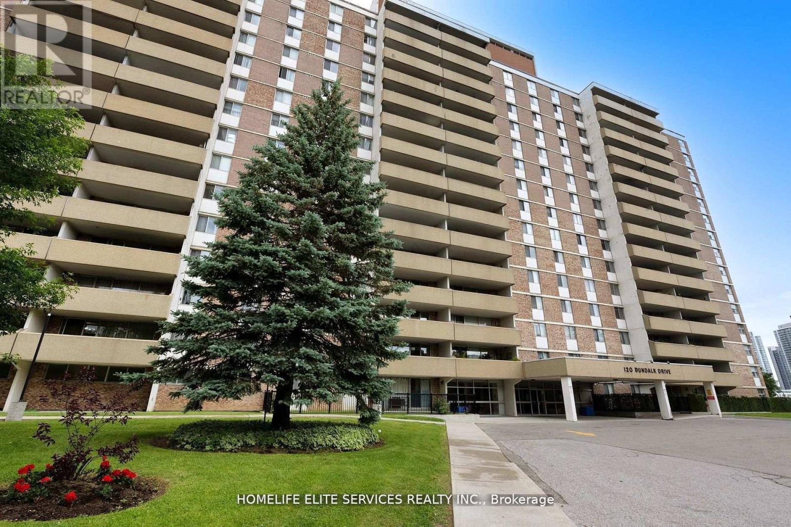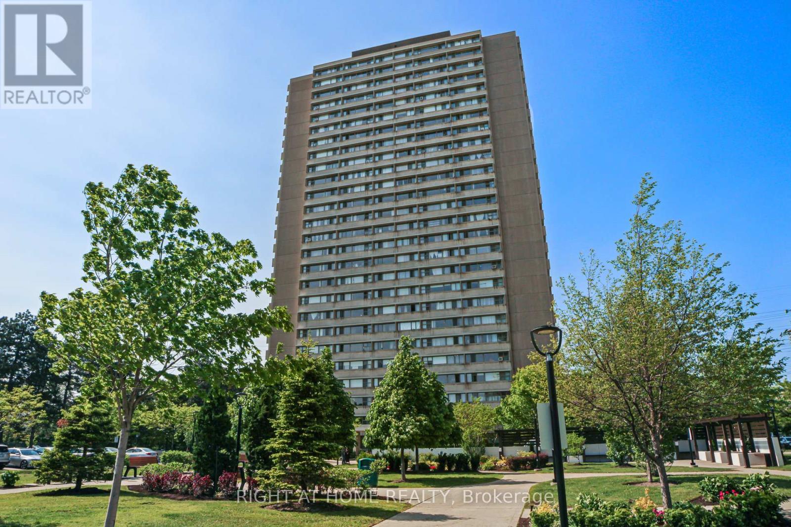1702 - 8 Lisa Street
Brampton, Ontario
Welcome to this stunning rarely offered 2+1 bedroom, 2 bath corner suite boasting 1,226 sq. ft. of beautifully appointed living space. Flooded with natural light, this bright and spacious home features open concept living & dining, a versatile enclosed solarium perfect as a home office, den, 3rd bedroom alternative or reading nook. The spacious eat-in kitchen also offers a quartz counter breakfast bar, ideal for casual dining or entertaining. Both bathrooms have been recently updated with quartz counter-tops and double sinks in the primary ensuite. The expansive primary suite offers double closets with built-in shelving, 3 p/c ensuite and east facing views. The breathtaking panoramic views of Caledon and Albion Hills from every window of this corner suite offers serenity and scenery in one. This prestigious building is situated on 17 acres of pristine parkland, including an exclusive 10-acre private retreat with wooded trails and serene picnic areas. Residents enjoy access to upscale amenities: indoor and outdoor swimming pools, sauna, tennis and squash courts, a fully equipped party and meeting rooms, community BBQs, and ample visitor parking. A true rare blend of nature, luxury, and resort-style living this is a lifestyle opportunity not to be missed. Ideally located near highways 401, 403 & 407, top-rated schools, places of worship, public transit, parks, Bramalea city centre, shopping, dining & minutes to Pearson Airport. (id:60569)
11 Meadowland Gate
Brampton, Ontario
Well maintained spacious 3+1 bedroom 4 level sidesplit. Hardwood floors in living room and upper level bedrooms.Patio door walkout from kitchen to private oversize covered patio. Great for relaxing or entertaining. Large lower level rec room/family room with wet bar electric fireplace 3 piece bathroom and walk out to large fully fenced back yard. additional rec room, bedroom and 2 piece bath on the lowest level. Perfect setup for large or extended family. Double car garage. Concrete driveway. Newer air conditioner and roof shingles. Close proximity to schools and shopping. (id:60569)
1 Cedar - 4449 Milburough Line
Burlington, Ontario
Welcome to your new home. Nestled in a pristine forest yet so close to all the amenities. This house is located in a year around, gated community. It is maintenance free and on one level from living area to your large decking. Two generously sized bedrooms , 2 baths, a 4 season sunroom plus a large open concept living room and eat in kitchen. All appliances are stainless and upgraded. Enjoy entertaining in this cooks kitchen with lots of preparation areas. Your view from the deck catches morning sunrise to evening sunsets. Enjoy a peaceful surrounding and a great community. Convenient side by side 2 car parking. Lost Forest is the gold standard for gated communities. Its time to book your showing. (id:60569)
507 - 33 Weldrick Road E
Richmond Hill, Ontario
Welcome to Unit 507 at 33 Weldrick Road East, Richmond Hill. A Luxurious, contemporary 2-bedroom, 2-bathroom home spanning an impressive 1,397 square feet. This unit was originally configured as a three-bedroom layout and offers the flexibility to be converted back if desired. Expertly renovated in July 2023, the stunning kitchen, designed by BAX Canada, showcases custom cabinetry, Quartz countertops, and a sleek Quartz backsplash. A generous Quartz-topped breakfast bar with seating provides the perfect space for entertaining. Premium fixtures elevate the experience, including a Franke stainless steel undermount sink paired with a stylish Riobel faucet and soap dispenser. The kitchen is equipped with stylish LG stainless steel appliances and a Panasonic Microwave with Airfry and Grill features, seamlessly blending style and functionality. Luxury continues throughout the unit with professionally installed closet systems, sleek Wand-controlled Maxxmar Rollers Window Coverings for ultimate privacy, and 2 beautiful bathrooms featuring stand-up showers and modern finishes. The spacious primary bedroom offers a 3-piece ensuite and a walk-out to a large balcony with breathtaking views, providing a private retreat for relaxation. The well-designed laundry room offers built-in cupboards, Quartz countertops, a stainless steel sink, and ceramic tile flooring for a streamlined, efficient space. Rich Twelve Oaks Vinyl Plank Flooring in the color Prairie throughout (with the exception of both bathrooms and the laundry room) enhances the sophisticated aesthetic of this remarkable home. Enjoy fantastic building amenities, including a tennis court, indoor pool, sauna, exercise room, party room, billiard room, library, Guest Suite, and visitor parking. Experience unmatched style, convenience, and comfort. Book your private viewing today! (id:60569)
12 - 99 Roger Street
Waterloo, Ontario
Executive Townhouse, Easy walk to Uptown Waterloo along the Spurline trail. Easy walk or LRT ride to Downtown Kitchener. This stunning townhouse has an open concept main floor with beautiful floors, high end cabinetry and quartz countertops. Thoughtfully Designed Space with Abundant Natural Light Laminate Flooring Throughout 9 Ceiling In Main & 2nd Floor Quartz Countertop & Centre Island. Full Size Washer & Dryer Indoor Access To Garage Offers Convenience and Style In The Heart of Uptown. Steps Away, Enjoy the LRT, Spur Line Trail, Parks, Restaurants, Downtown Kitchener, Hwys, Laurier & Waterloo Universities, Hospital, Google Office and Uptown Attractions*Perfectly Located In Uptown Waterloo. (id:60569)
343101 15 Side Road
Amaranth, Ontario
Embrace the charm of country living with this farm property! With over 80 acres of land, a barn, large workshop & farmhouse, this property will appeal to the farmer or investor alike. The charming 4-bedroom, 2-bathroom home exudes warmth & character, blending modern amenities with timeless appeal. The cozy living spaces are filled with natural light & warmth from the wood stove. The expansive barn has ample space with a large loft for hay storage and its well-suited for housing livestock with 100A electrical, water (with heat tracer) and 8 stalls. The 40x80 Workshop is a versatile space, ideal for machinery repair or storage. Equipped with its own 100A electrical,16 foot door and drive through doors for easy access. Located just 25 minutes from Orangeville, this property offers the perfect blend of rural tranquility with access to local amenities. **EXTRAS** Approx. 60 workable acres(used to grow hay) with potential for more, 8 paddocks, 4 pastures with good fencing, 3 lean to, Wooded area in back of property for firewood. Small grain silo, wood storage, dog run on property. House has newer floors, furnace, and doors. (id:60569)
28 Michael Drive
Richmond Hill, Ontario
Welcome to this beautifully upgraded, move-in ready townhome in North Richvale, one of Richmond Hill's most desirable neighbourhoods. This home boasts 4 spacious bedrooms, 3 updated bathrooms and over 1,500 sqft of thoughtfully designed living space plus a finished basement. The main floor features an open-concept and functional layout, with access to a spacious and fully-fenced backyard with an interlocked patio. Lovely updated kitchen with tons of cupboards providing ample storage. Primary bedroom features a spacious walk-in closet and modern 4 piece ensuite. The garage features direct access to both the house and the backyard for added convenience. Nestled on a quiet street and surrounded by nature, situated right next to Richvale Greenway Trail & Ravine.Located in the heart of North Richvale, this home is surrounded by a vibrant, family-friendly neighbourhood known for its top-rated schools and outstanding recreational amenities, including the Lebovic Campus and Richvale Community Centre, shopping at Hillcrest Mall, a wide selection of restaurants and cafes along Yonge Street, numerous grocery stores (Longos, No Frills, T&T) and easy access to both public transit and major highways (407, 404, 400). Recent Upgrades Include: Engineered Hardwood Floors (2021) Hardwood Stairs & Banister (2021) Door Trim & Baseboards (2021) Driveway & Walkway (2021), Upstairs Light Fixtures (2021), Fence (2022), Powder Room (2023), Skylight (2023), Metal Roof Vents (2023) Garage Door Framing (2024) Portico (2024). A must see! (id:60569)
18 Jerome Way
Clarington, Ontario
Welcome to 18 Jerome Way, This Beautiful Townhome Boasts 3+1 bedrooms, 2.5 bathrooms, Appx 1,600 Sq Ft (Above Grade), Built in Double Car Garage with an Extended Driveway that can fit 5 Cars Total (2 in Garage + 3 on Driveway), A Large Balcony/Deck Ideal for BBQ's outdoor space & Entertaining, Family Friendly Neighborhood, Steps to Parks, Schools, Public Transit, Entry from Garage into Home, Main Level Has a 4th Bedroom, Stunning Modern Laminate Flooring throughout, 9' ft ceiling on the main floor, Oak Staircase with Iron Pickets for A modern finish Throughout, Main Floor Features An Open Concept Floor Plan with Living, Dining, Kitchen and Breakfast Area, Upper Level Features En-suite Laundry and 3 Spacious Bedrooms & 2 Full Bathrooms. Home was Built in 2021. Two New Schools Being Built Nearby, Close to 407 & Bowmanville Golf & Country Club. POTL Fee is $214.06. (id:60569)
1047 Lagoon Road
Highlands East, Ontario
Year Round Waterfront Home Situated In Peaceful Bay On Paudash Lake . 100' + Of Privately Owned Lakefront W/ Two Docks. Perfect Floor Plan For Hosting Family + Friends. Hardwood Floors, Fireplace + W/O To Huge Wrap Around Deck W/Glass Railings. Dining Rm W/Wall To Wall Windows = Panoramic Lake Views. Open Kitchen Overlooks Dining Room. 3 Well Sized Bdrms W/Hardwood Floors. Primary Has W/O To Deck. Fully Finished W/O Basement. Rec Room With Wall Of Windows + Fireplace . Great Backyard = In The Hot Tub Gazing At The Stars or Drop A Marshmallow In The Fire Pit. Garage + Tons Of Storage. Well + Septic. **EXTRAS** Heated With Two Propane Fireplaces + Electric Baseboard. (id:60569)
18 - 390 Steeles Avenue W
Vaughan, Ontario
+++ Brand New, High-End Hair Salon in Prime Busy Plaza +++ Step into luxury with this brand new, state-of-the-art hair salon, professionally built out with over $250,000 in high-end finishes, open ceiling and high-end equipment. Located in a high-traffic, in-demand plaza, this modern space is surrounded by busy restaurants, medical offices, cosmetic clinics, and other professional services ensuring strong walk-in traffic and excellent visibility. This turnkey salon features:8 fully equipped styling stations with chairs, 2 sleek hair-washing sinks, modern colour bar, shelving, desks & seating. A private aesthetics room for added services. Ample parking for clients and staff. Stylish, functional, and ready for immediate operation. This is the perfect opportunity for entrepreneurs or expanding salon brands to establish a presence in a thriving commercial hub. Do Not Miss This Opportunity! (id:60569)
511 - 120 Dundalk Drive
Toronto, Ontario
Welcome To One Of The Most Spacious And Sun-Filled 2-Bedroom Condos At 120 Dundalk Dr.! This Beautiful Functionally Laid-Out Unit Offers Just Over 1,000 Sq. Ft. Of Interior Space, Featuring Generously Sized Rooms, A Bright And Airy Living/Dining Area, And A Functional Layout That Provides Comfort And Flexibility. While The Unit Has Been Well Maintained, It Also Presents A Fantastic Opportunity For Buyers Looking To Personalize And Add Value Over Time. Step Outside Onto Your Expansive 20 X 8 Balcony, Where Breathtaking Views Await Whether You're Sipping Your Morning Coffee Or Unwinding In The Evening, This Outdoor Space Is Perfect For Enjoying The Fresh Air And Scenery. The Entire Building Is Undergoing Major Renovations, Including A Stunning New Lobby, Redesigned Mailroom, Modernized Hallways And Unit Doors, Upgraded Lighting, And Beautifully Refreshed Amenities Like A Brand-New Gym And Party Room. Residents Can Also Enjoy Resort-Style Facilities Including A Swimming Pool, Games Room, Gym, Sauna, And Party Room. All Utilities, Plus Bell Fibe Cable And Internet, Are Included In The Maintenance Fees, Offering Incredible Value. With Low Property Taxes And A Prime Location Just Off Hwy 401, Close To Transit, Shopping, And Schools This Is A Rare Opportunity For First-Time Buyers, Downsizers, Or Investors. (id:60569)
1704 - 735 Don Mills Road
Toronto, Ontario
This Is a Must See - Charming Condo With City & CN Tower Views - Includes Parking & Locker. Welcome To This Beautifully Maintained And Truly Unique Condo That Offers Both Charm & Functionality. Pride Of Ownership Is Evident Throughout This Cozy & Inviting Home. Enjoy Unobstructed Views of the City Skyline Including The Iconic CN Tower - A Perfect Backdrop For Your Morning Coffee Or Evening Unwind. The Thoughtfully Designed Front Entrance Features A Large Closet & Has Been Stylishly Separated From The Living Area To Create A Defined Welcoming Space. Custom Built-In Shelving In Both The Living and Dining Area's Adds Character & Practical Storage. The Kitchen Has Been Tastefully Redesigned With A Backsplash, Additional Cabinetry For Ample Storage, Stainless Steel Appliances, A Convection Stove With A Double Oven, & a Sleek Stainless Steel Range Hood Equipped With A Charcoal Filter For Improved Air Quality. The Bathroom Has Also Been Updated With Contemporary Finishes. This Well-Managed Building Offers Fantastic Amenities, Including an Indoor Pool, Gym, Sauna And Party Room. Visitors Will Appreciate The Ample Guest Parking That Is Available. This Unit Also Includes One Underground Parking Space and a Dedicated Storage Locker. Conveniently Located Close To Transit, Schools, Churches, Restaurants, Shopping, and Close to Downtown Toronto - Everything You Need Is At Your Doorstep. Ideal For First Time Home Buyers, Downsizers or Investors. Maintenance Fee includes, Heat, Hydro, Water, Cable, Internet (Bell Fibe 1.5 GB High Speed), Snow Removal, Landscaping, Waste Disposal. Don't Miss Your Chance To Make It Your Own! (id:60569)

