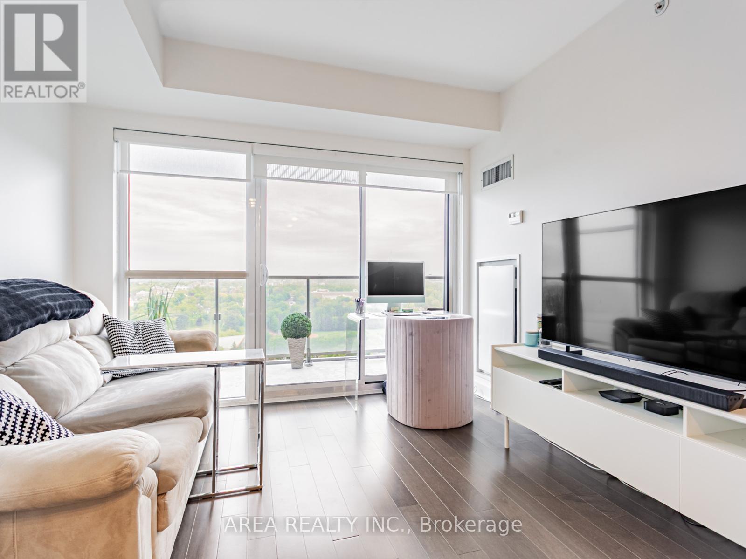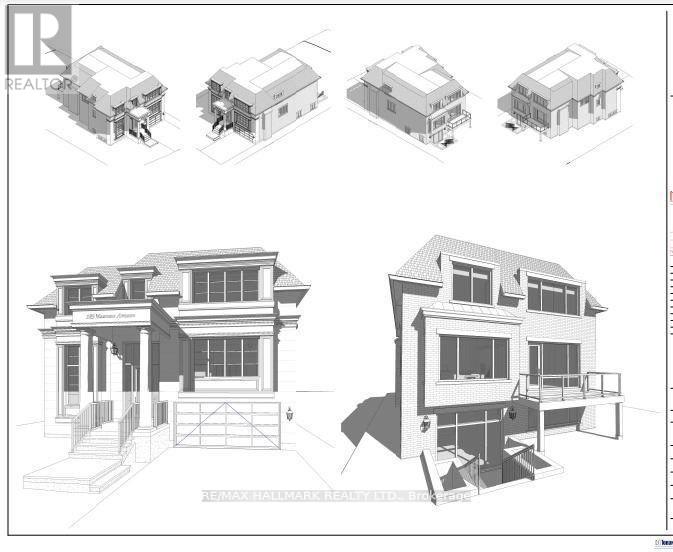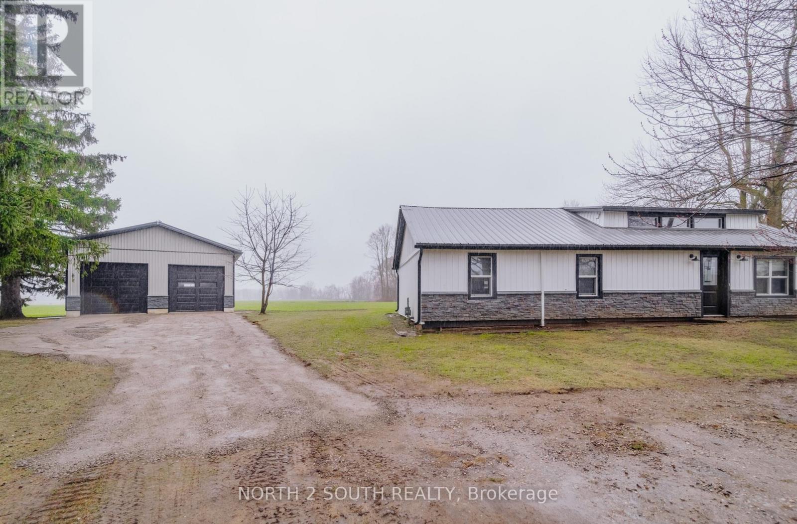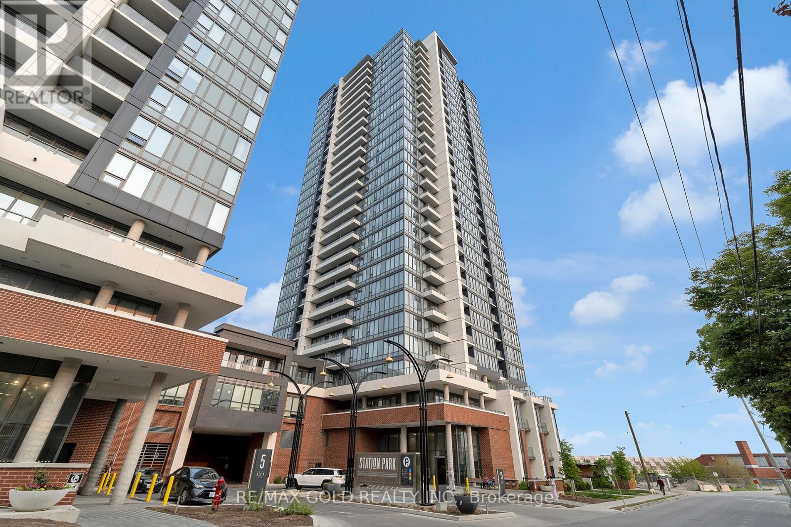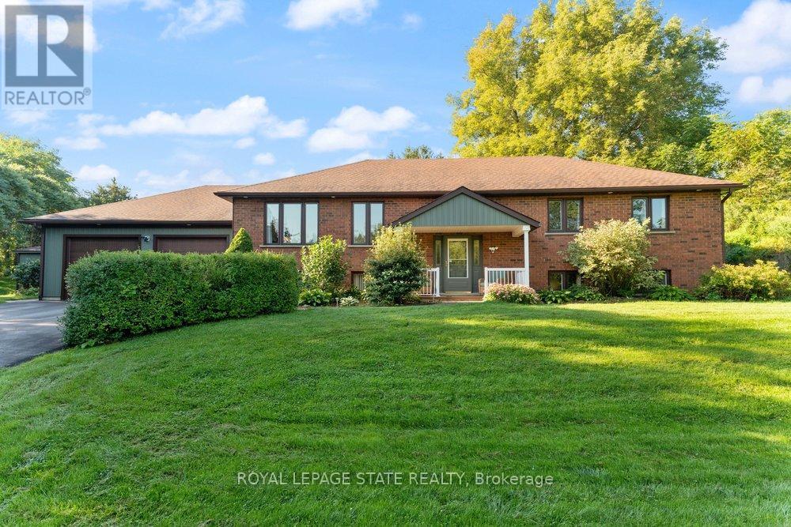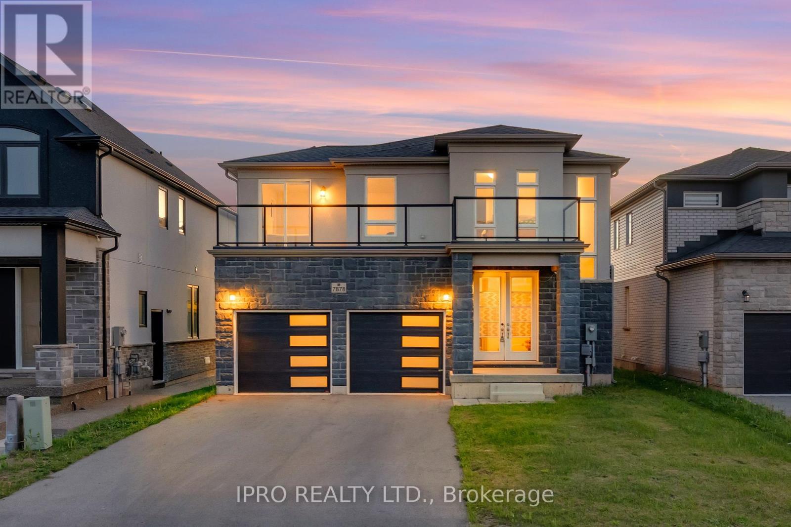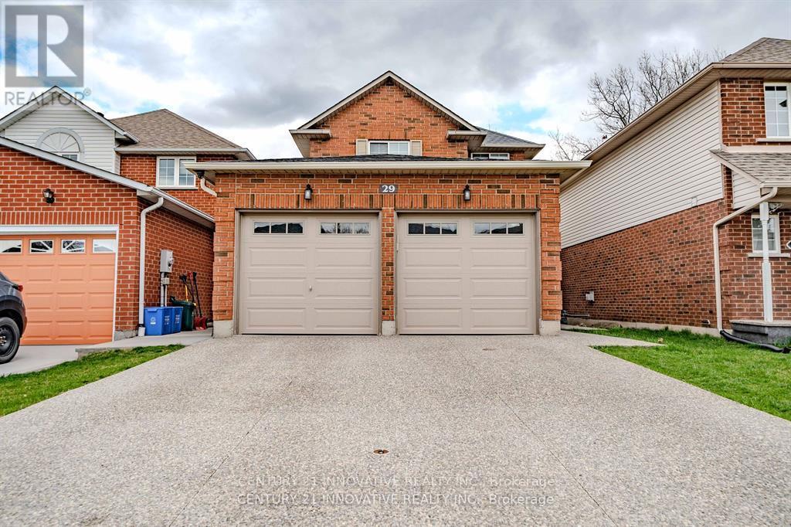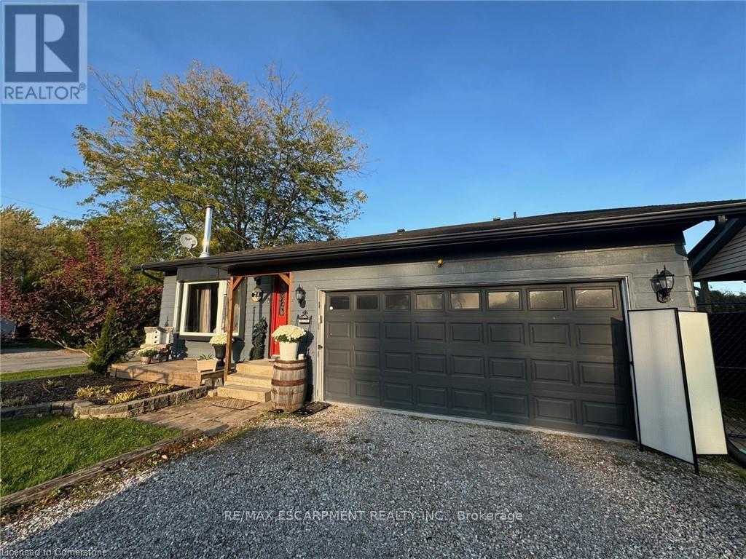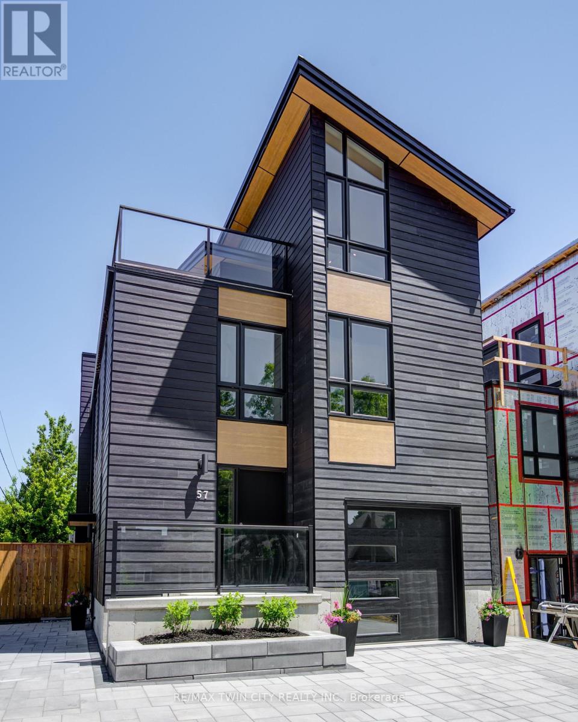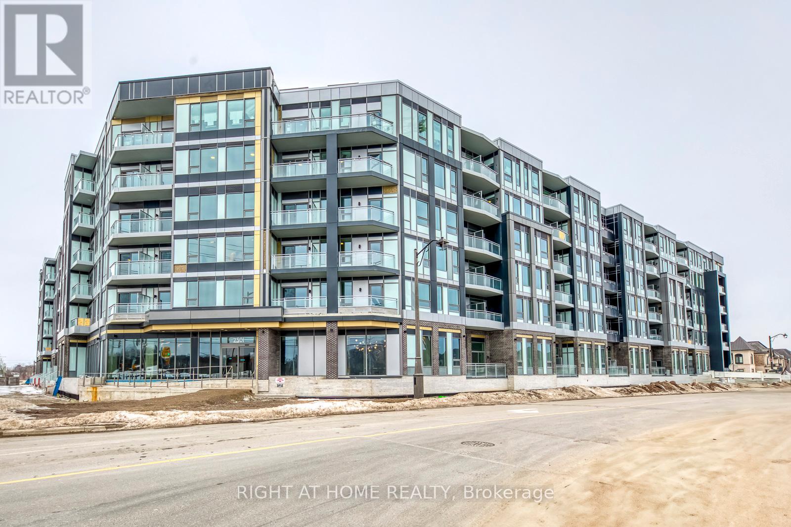2009 - 58 Orchard View Boulevard
Toronto, Ontario
Exceptional opportunity to own in one of Midtown's most highly sought after buildings. Welcome to Neon Condos! This bright and well-appointed 1+den, with 2 baths has the perfect layout for comfort and function. Featuring two full washrooms, a large bedroom, and a den that has sliding doors and floor to ceiling windows. Enjoy west-facing exposure on your own private balcony with unobstructed, sprawling views from the 20th floor of Eglinton Park and beyond. You will fall in love with this view! Unit includes parking and a storage locker, for added convenience. Building includes fantastic amenities, including gym, rooftop terrace, visitor parking and concierge service. Located steps to vibrant Yonge and Eglinton Centre, Line 1 subway, shops, restaurants, Eglinton Park and so much more! Enjoy the convenience of the city, nestled in your own peaceful oasis. (id:60569)
1410 - 38 Elm Street
Toronto, Ontario
Sun-Filled Gem in the Heart of Downtown! Live where the action is in this bright, spacious 1-bedroom suite surrounded by everything the city has to offer! Just steps to U of T, TMU, Eaton Centre, Yonge-Dundas Square, TTC, Financial & Entertainment Districts, top hospitals, and endless shopping & dining. Enjoy 24-hr security, amazing amenities, plus a newly renovated gym& sauna. Move-in ready just unpack and enjoy the city life! (id:60569)
183 Maxome Avenue
Toronto, Ontario
Well-Maintained Spacious 3 Bedroom Bungalow In The Heart Of Newtonbrook East. Rare 65 ft Frontage, Backing Onto Caswell Park. Potential Rental Income With Separate Entrance To 3 Bedroom Basement. Move In, Renovate, Or Build Up To 4500Sq Ft + Basement Level. Minutes To Public Transit, Schools, Shopping, And All Other Amenities, price is negotiable, motivated seller, included the permit drawings and applications in case.great for investment. (id:60569)
700 Norfolk County Rd 45 Road
Norfolk, Ontario
Check out this cozy, renovated 3 br, 2 bath bungalow in the lovely Hamlet of Frogmore situated on 0.54 acres. Open concept home contains vaulted ceilings, plenty of light, new laminate flooring, and and an ideal main floor living space! Kitchen is home to quartz countertops, stainless steal appliances, a pantry closet, and plenty of work space. Three well sized bedrooms, including primary with it's own 4 pce en suite. Natural gas, forced air furnace and central air. BRAND NEW 44' x 24' shop with two, 10' x 10' doors allows for a multitude of options. Additionally large storage shed in the back of property. (id:60569)
9 - 165 Limeridge Road W
Hamilton, Ontario
Welcome to 9-165 Limeridge Road West, a beautifully maintained townhome located in one of Hamilton Mountains most sought-after family-friendly neighbourhoods. This charming and inviting home is perfect for first-time buyers, growing families, or those looking to downsize without compromise. You'll love the safe, quiet community and the unbeatable convenience of being close to top-rated schools, public transit, lush parks, shopping, and everyday amenities. From the moment you arrive, the pride of ownership is evident with a tidy, well-kept front yard and welcoming curb appeal. Inside, the spacious main floor features durable laminate flooring and an open-concept layout that blends the living and dining areas with the eat-in kitchen creating the perfect setting for both daily living and entertaining. The kitchen is equipped with a newer oven (1 year) and dishwasher (2 years), making meal prep and cleanup a breeze. Upstairs, you'll find two well-sized bedrooms filled with natural light, offering comfort and versatility for family members, guests, or even a home office. The full bathroom is tastefully updated with stylish porcelain tile and thoughtful finishes. The fully finished lower level adds valuable extra living space with brand-new carpet, fresh paint, and a second bathroom ideal for a cozy family room, playroom, workout space, or a private guest suite. With its move-in-ready condition, flexible layout, and superb location, this home truly has it all. Whether you're looking for space to grow or a peaceful place to call home, 9-165 Limeridge Rd W delivers comfort, charm, and everyday convenience. Don't miss this incredible opportunity schedule your private viewing today and discover all this welcoming home has to offer! (id:60569)
711 - 15 Wellington Street S
Kitchener, Ontario
Experience elevated urban living in this beautifully designed 1-bedroom + media, offering 620 sqft. of thoughtfully planned interior space plus a 50 sq. ft. private balcony. Complete with a dedicated parking spot and locker, this unit is ideally located just steps from Google and directly along the LRT line, providing effortless connectivity to Kitchener's vibrant core. The open-concept layout features expansive, unobstructed views of the city skyline, bathing the unit in natural light. Residents enjoy access to premium amenities, including an outdoor patio, bowling alley, peloton room, fitness center, and a hydro pool. This is modern city living at its finest. (id:60569)
1909 Old Governors Road
Hamilton, Ontario
Immaculately kept and fully updated, don't hesitate to view this large raised bungalow in the town of Copetown, conveniently located to many amenities, including the Hwy 403 access. Nestled on approx 1.2 acres of country serene & privacy, on a quiet country road, within walking distance to 2 private schools, this home suits a growing family, and offering approx 3000 sq ft of finished space. Recent 12' x 24' building can double as a 3rd garage space. Completely updated and immaculately maintained. Don't hesitate to view and see for yourself all this home has to offer. Completely turn key and move in ready. (id:60569)
7878 Seabiscuit Drive
Niagara Falls, Ontario
2482 Sq ft Solid, Newly Built 4 Bedroom Home Located In Niagara Falls In The High Demand Neighbourhood Of Beaver Valley. Spacious Layout With An Open Concept Main Floor. Upstairs Front Bedroom Walks Out Onto A Large 2nd Floor Balcony That Spans The Width Of The House! 10 Mins Drive To Niagara Falls And Casino. Lots Of Amenities Nearby Including Restaurants, Hotels & Niagara Falls Transit. (id:60569)
29 Brookheath Lane
Hamilton, Ontario
Welcome to 29 Brookheath Lane, a stunning and meticulously renovated detached home nestled in the prime location of Hamilton, bordering Mount Hope, Ancaster, and Hamilton Mountain. Boasting a two-car garage and an array of modern features, this residence offers the epitome of comfort and style. New hardwood floors span the living and family room, complemented by plush new carpets in the three bedrooms upstairs. The foyer and kitchen showcase sleek new porcelain tiles, setting the tone for contemporary living. Fully upgraded kitchen with under-cabinet lighting, bright white cabinets, quartz countertops, stainless steel appliances, under-mount sink and ample space for culinary creations. Spacious bedrooms, with large picturesque windows that offer lots of natural sun light. Master ensuite includes an updated and upgraded bathroom which includes a gorgeous glass standing shower that offers a touch of luxury. Fully finished basement features large rec room, exercise area, laundry, and storage. Beautiful backyard features large deck with private fencing. Great location with easy access to schools, parks, restaurants, shopping, highways, & Hamilton airport. (id:60569)
24 Woodhouse Avenue
Norfolk, Ontario
Woodhouse Acres Detached Multi level open concept home - comes with your own deeded access to the private beach area for this neighbourhood- No need to fight crowds at the public beaches with your private beach access! Fully fenced backyard with Decks off the Kitchen & Main Bedroom- Hot Tub, Firepit & space to watch the lake sunrises & sunsets! Great room with cathedral ceiling & newer gas stove- a few steps up to formal separate dining area overlooking the Great Room area- timeless solid Oak kitchen with island, breakfast nook & pantry closet- Oversized Main bedroom with convenient 4 piece ensuite & patio doors to a private custom covered outdoor living space with vault ceilings, shutters, gated stairs to enjoy the lake breeze- thoughtful Upper level laundry- 2nd full 4 piece bathroom plus 2 additional spacious bedrooms- Lower level with large Rec Room- bonus 4th Bedroom- in-law suite potential with the -inside access/ separate entrance to the insulated Double Garage- This opportunity is a must see for those who want lake & beach lifestyle with the privacy of your own beach and only a short walk to enjoy the vibrant Port Dover beach strip & character filled town! (id:60569)
57 Centre Street
Lambton Shores, Ontario
IN-LAW SUITE!! LAKE VIEW!! This exceptional 3-storey residence, ideally located just steps from Grand Bend's renowned Main Beach, seamlessly combines contemporary design with unparalleled luxury. The open concept main floor features a chef's kitchen with quartz countertops, a bright and airy 2-storey living room, dining area, and a 2-piece powder room. On the second floor, the spacious primary suite offers a serene retreat with a spa-like 4-piece ensuite and walk-in closet, while a second generously sized bedroom, a 3-piece bath, and a convenient laundry room complete this level. The third floor is a spectacular haven for both relaxation and entertaining, boasting two additional bedrooms, a beautifully appointed 4-piece bath, bar, sauna with glass doors and sliders leading to a breathtaking rooftop deck. Enjoy the warmth of the double-sided outdoor gas fireplace while taking in beautiful lake views and unforgettable sunsets. The lower level features a private fully finished in-law suite with its own entrance, kitchen, cozy living room, bedroom, and a 4-piece bath - connected to the main house yet offering a separate entrance for added privacy and versatility. Outside, an interlock driveway (parking for 5), inviting backyard patio, and low-maintenance landscaping complete this exquisite property. With its perfect blend of luxury, functionality, and proximity to the Main Beach, this exceptional home offers an unparalleled lifestyle in the heart of Grand Bend. Your DREAM HOME awaits! (id:60569)
136 - 2501 Saw Whet Boulevard
Oakville, Ontario
Welcome to The Saw Whet, a brand-new luxury condominium in Oakville's prestigious Glen Abbey community. This BRAND NEW never-lived-in 1-bedroom, 1-bathroom suite offers a contemporary open-concept design with elegant finishes, soaring 12 ft ceilings, providing a perfect opportunity for first-time buyers, investors, or those seeking a refined living experience. As an added bonus, the owner of this unit will also receive 1 of 18 rare and highly coveted extra large parking space and locker combo featuring a 6ft x 10ft x 10ft high storage space. Nestled in South Oakville, this exclusive mid-rise development blends modern architectural beauty with the serenity of nearby parklands, riverscapes, and pristine golf courses. Located just 3 minutes from the QEW and 6 minutes from Bronte GO Station, this prime location offers seamless connectivity for commuters. The area is surrounded by convenient amenities, including top-tier shopping, dining, and entertainment, with major retailers such as FreshCo, Sobeys, Metro, and Canadian Tire all within a 10-minute drive. Additionally, Sheridan Colleges Trafalgar Campus is nearby, and Oakville Trafalgar Memorial Hospital is just 8 minutes away. This is a rare opportunity to own a luxury condo in one of Oakville's most sought-after communities. Don't miss out on this incredible investment. Schedule a viewing today! (id:60569)

