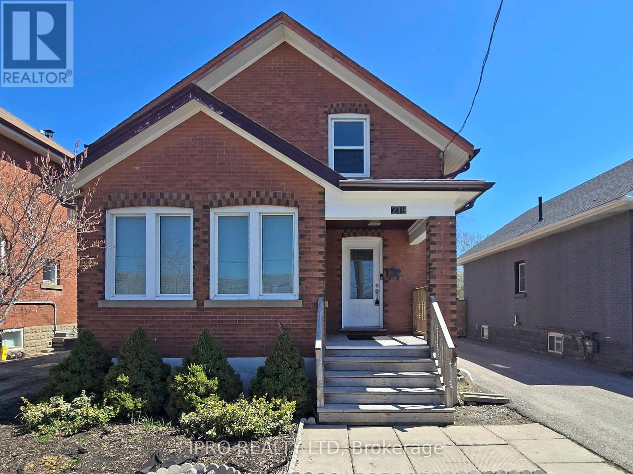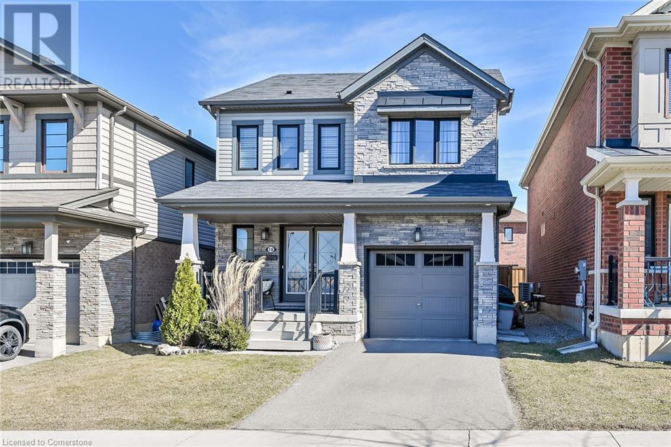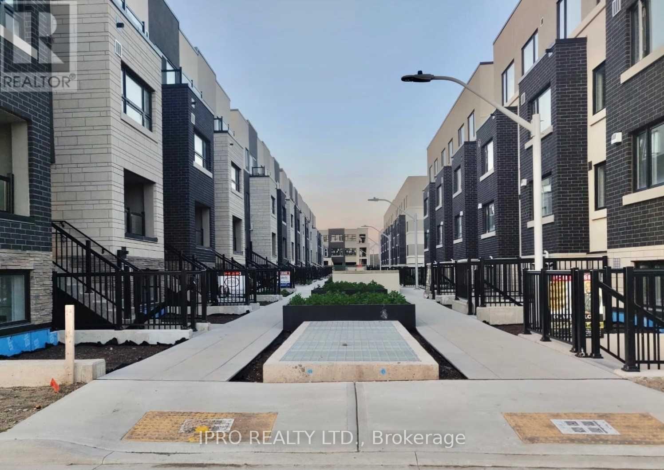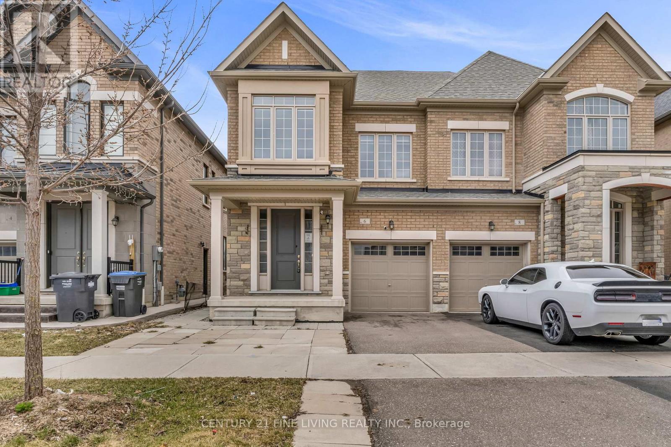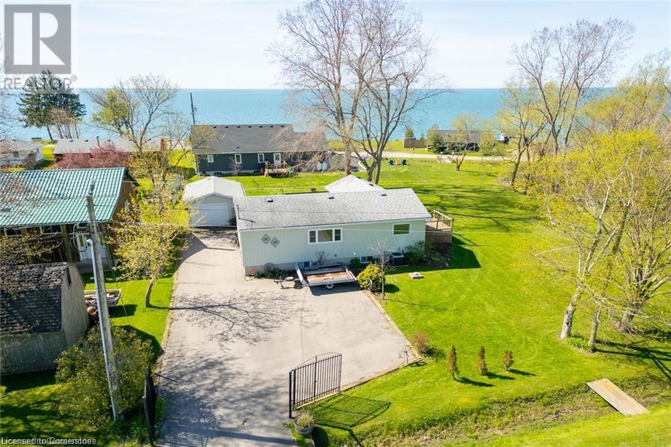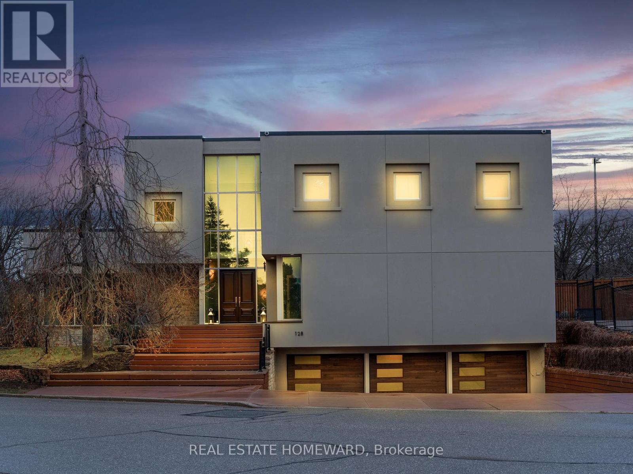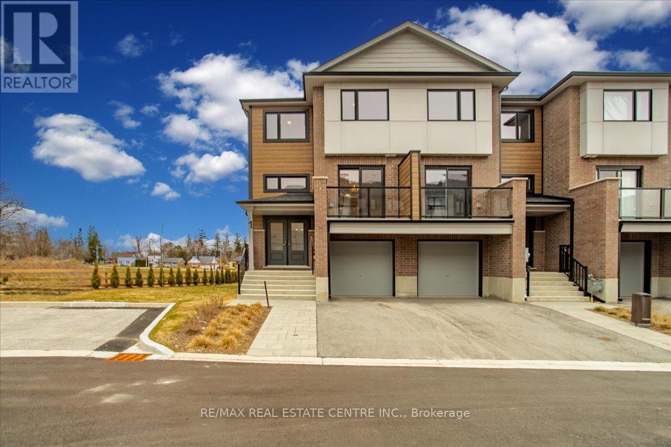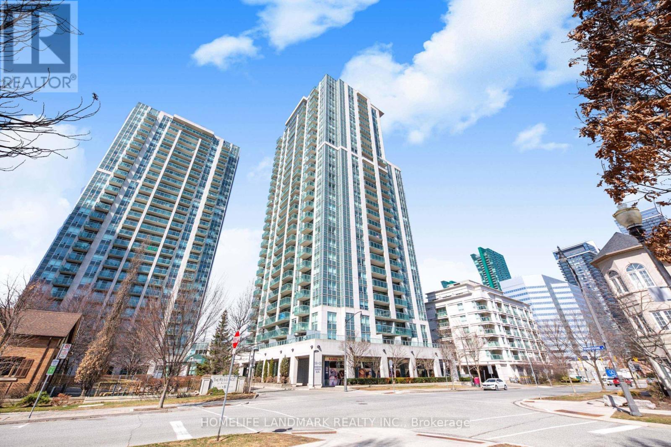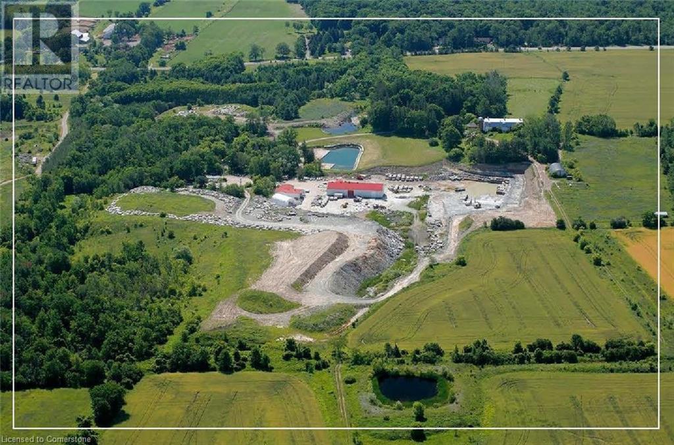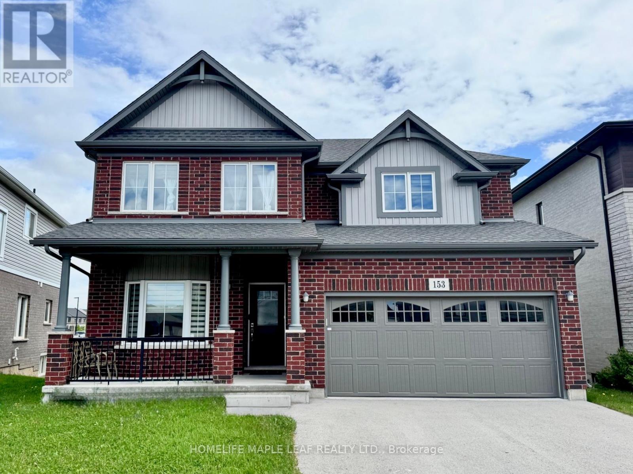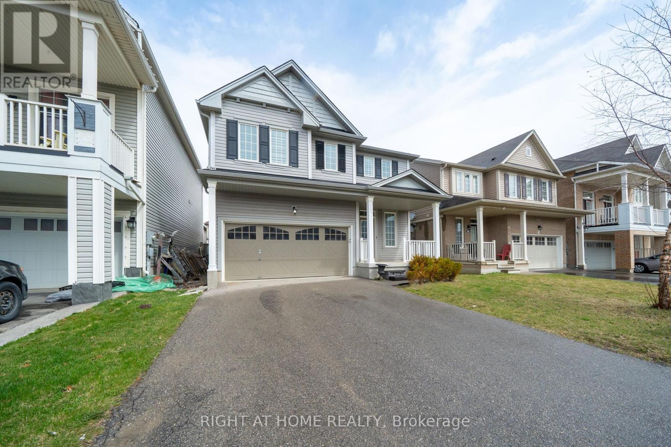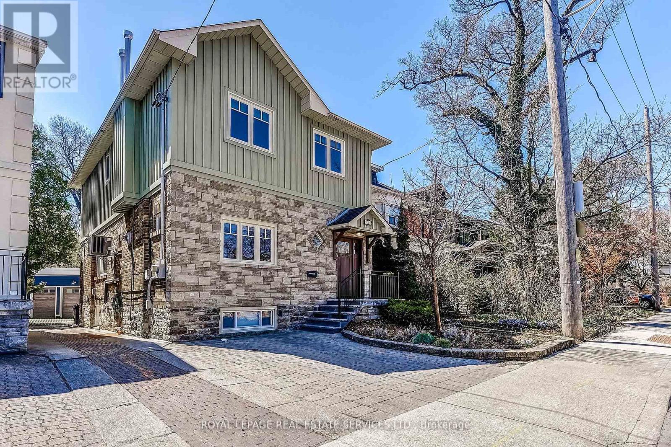219 Queen Street W
Brampton, Ontario
LOCATION, LOCATION, LOCATION!! GREAT POTENTIAL FOR REZONING INTO COMMERCIAL. LOTS OF PARKING SPOTS IN THE REAR OF THE PROPERTY. MAIN FLOOR KITCHEN HAS BEEN CONVERTED TO A WORK SPACE AREA, CAN BE CONVERTED BACK TO KITCHEN AS ALL ELECTRICAL & PLUMBING ARE THERE. ENTRY FROM THE BACK ENCLOSED PORCH TO KITCHEN AREA. COMBINATION LIV/DIN RM WITH STRIP HARDWOOD FLOORING. POT LIGHTS & CROWN MOULDING. MAIN FLOOR 2 PC POWDER ROOM. 2ND FLOOR KITCHEN CAN BE CONVERTED BACK TO 3RD BEDROOM. 4 PC BATHROOM & 2 BEDROOMS. UNFINISHED BSMT WITH ABOVE GRADE WINDOWS. UPGRADED ELECTRICAL PANEL. NEWER WINDOWS THROUGHOUT THE HOME EXCEPT 2 WINDOWS ON THE MAIN LEVEL. NEWER FURNACE. (id:60569)
18 Scarletwood Street
Stoney Creek, Ontario
Welcome to 18 Scarletwood Street—an upgraded 3-bedroom, 2.5-bath detached home in the sought-after Heritage Green community. This approx. 1750 sq ft two-storey home features a carpet-free layout, an elegant oak staircase with wrought iron spindles, and upgraded finishes throughout. The eat-in kitchen boasts granite counters, extended-height cabinetry in a designer finish, a gas line to the stove, stylish backsplash, and modern lighting. Enjoy a separate dining area and bright, spacious living room—perfect for entertaining or relaxing. Upstairs, the open- concept primary suite offers a 4-piece ensuite with frameless glass shower, plus convenient bedroom-level laundry. The unfinished basement features a 3-piece rough-in, awaiting your custom touch. Bonus garage-to-house entry and loads of curb appeal with a covered front porch. Close to parks, trails, schools, community centre, transit, and highway access. Move-in ready, family-friendly, and commuter perfect! (id:60569)
615 - 1129 Cooke Boulevard
Burlington, Ontario
Why rent when you can own ? Don't miss this Fantastic Opportunity to own a Stylish, Newer End Unit Stacked Townhome in the highly sought-after LaSalle/Aldershot Community of Burlington. Ideally located just steps from the Aldershot GO Station and Minutes from the 403, 407 and QEW - Communting has never been easier !! This Bright and Modern Home features an Open Concept living space with sleek Laminate Flooring, Quartz Countertops, a Breakfast Bar and Stainless Steel Appliances. Enjoy your own Private Terrace - Perfect for Morning Coffee or Evening Relaxation. Surrounded by Green Space, Scenic Parks and close to Burlington's Beautiful Waterfront, this location is perfect for those seeking and active and outdoor lifestyle without sacrificing convenience. With Low Maintenance living at its best, you can simply move in and enjoy everything this vibrant community has to offer. (id:60569)
6 Clunburry Road
Brampton, Ontario
****POWER OF SALE**** Vacant and Easy to Show. Great Opportunity. Bright and spacious semi-detached brick 2 storey 3 bedroom home located in a very desirable Brampton location. Open concept main floor with 9 foot ceilings. The kitchen overlooks the family room. Walkout from the breakfast room to the fenced rear yard. Large primary suite with a 5 piece ensuite(Soaker tub and separate shower) and a walk-in closet. Primary bedroom has a beautiful coffered ceiling. The 2 other bedrooms are generously sized. Conveniently located 2nd floor laundry room. Fully partioned basement with a separate entrance. Direct garage access. (id:60569)
2970 Lakeshore Road
Dunnville, Ontario
Lake Erie Living! Pristine year-round bungalow was extensively renovated in 2019. Offers ~1500 sf of finished living space including a full basement with 3rd bedroom, 2nd bathroom with new fixtures, family room with gas fireplace, laundry & utility/storage. Main floor features plenty of windows providing natural light, 2 bedrooms, 3 pc bathroom with glass shower, updated fixtures & heated tile floor, maple kitchen cabinets with granite counters & hi-end stainless steel appliances, living room with gas fireplace& patio door to spacious lakeview tiered deck (27’x15’+11’x7’) & gazebo on 15’x12’ ground level deck, dining area with garden door to recent 12’x10’ side deck with lake view leading to a “park-like” side yard with horseshoe & fire pits, ideal for sports, kids play area or future buildings/addition. A deeded right of way provides access to Lake Erie across a low traffic road. This awesome package is situated on a 127’x125’ treed & landscaped double lot including hobbyists detached 24x15 garage/workshop, shed, & iron gated entrance with paved driveway & plenty of parking for 4 vehicles or an RV or boat. Includes 2 water cisterns (3000 + 500 gallons) and fibre optic hi-speed internet. Other 2019 upgrades include overhead garage door, roof shingles, hi-efficiency furnace, R60 attic insulation, drywall, pot-lights, light fixtures, luxury vinyl flooring, interior doors, hardware, trim & stylishly painted neutral décor. Easily rented for added income. Enjoy all that Lake Erie has to offer; bird watching, great fishing, boating, watersports, bonfires, storm watching & beautiful sunrises. Located 10 minutes west of Dunnville, & 1 to 1.5-hr commutes to Hamilton, Niagara or Toronto. (id:60569)
128 Laurentide Drive
Toronto, Ontario
You deserve a home as unique as you are, unlock your dreams and step into this masterpiece of architectural art! This one-of-a-kind residence, built on 2 lots, is designed for those who value elegance, openness, and the perfect balance of modern comfort and timeless warmth. The main floor boasts five expansive living areas seamlessly connected, with no doors to divide the space yet offering an intimate sense of privacy. A stunning 14-foot cathedral ceiling, loft-inspired design elements, and open spaces create an atmosphere of grandeur. Four glass doors lead to different areas of the backyard, ensuring a harmonious indoor-outdoor flow. With six fireplaces scattered throughout, this home becomes the ultimate destination for both cozy family evenings and vibrant entertaining. The master suite is truly a dream come true, a retreat with two walk-outs to a private terrace, the size of a one-bedroom condo. This luxurious space is set apart from the rest of the second floor by a floating passage, offering tranquility and exclusivity. A diagonal skylight spans the entire second floor, flooding the home with natural light. The spa-like ensuite pampers you with a hidden sauna, while the extended skylight illuminates the walk-in closet and the hallway leading to the second-floor common area. Here, you'll find a cozy space perfect for a reading nook or a nightly gathering before bedtime. This area connects three generously sized bedrooms and invites you to pause, reflect, and take in the beauty of life. Floor-to-ceiling loft-sized windows stretch from ground to roof, framing breathtaking views of each morning's glory and filling the home with light and inspiration. Featured in The Globe and Mail on November 25, 2005, this house is celebrated as "Thoroughly modern but never cold." Its not just a home; its an experience , a space where you can live, dream, and create memories that last a lifetime. **EXTRAS** Property built on 2 lots , as per the plan of survey. (id:60569)
#1 - 182 Bridge Crescent
Minto, Ontario
Absolutely stunning 2000+ sq. ft 3 + 1 Bedroom/4 Washrm, rarely lived in, end-unit townhouse w/2 Kitchens and 2 sets of ensuite laundry w/ ability to create a sep. entrance via Walk-Out. This amazing Minto area property is located in the quiet and modestly developing town of Palmerston of Wellington region that is located a little over an hour into Mississauga. With a total of 4 large bedrooms w/ windows & closets, hardwood flooring throughout, sep. dining and family rooms, newer windows, furnace, roof, a large main level kitchen w/ Stainless steel appliances, granite countertops, backsplash, plenty of cabinet space, upper and lower w/o decks, 9ft ceilings, stunning light fixtures, skylights, double door entry and rare 3 car parking. This unit would be absolutely perfect for that nuclear family looking to take full advantage of a very smart starter home at a lower/reasonable entry price-point and have the ability to generate income from 1 lower level bedroom suite or perhaps obtain support from in-laws or even house a live in nanny. That being said, it is also very appealing as an investor as one could collect rent from both the upper and lower units and potentially cash-out as the area grows and the overall real estate market rebounds. The options and versatility of this property are truly endless. This truly is a rare find and won't last at this price! (id:60569)
Lph04 - 16 Harrison Garden Boulevard
Toronto, Ontario
Welcome to this stunning 2-bedroom, 2-bathroom lower penthouse southwest corner unit offering panoramic views and an elevated urban lifestyle. This beautifully maintained suite features a bright and spacious layout with modern upgrades throughout, including fresh paint and smooth ceilings. Enjoy a stylish kitchen with granite countertops, custom cabinetry, and stainless steel appliances. The open-concept living and dining area is filled with natural light and walks out to a private balcony perfect for relaxing or entertaining. The primary bedroom includes a 4-piece ensuite, quartz countertop, LED mirror, and closet. Both bathrooms are finished with premium materials, offering a spa-like experience. Located in a prime area just minutes to Highway 401, steps to the subway, shopping, and restaurants. This is a rare opportunity to own a luxurious corner suite in one of the citys most convenient and sought-after locations. (id:60569)
11489 17 Side Road
Georgetown, Ontario
GTA STRATEGIC INVESTMENT OPPORTUNITY - Fully Operational HILLTOP STONE & SUPPLY INC - QUARRY with 298 ACRES. Class B Licenses allow for 40,000 metric tonnes per year of Limestone and Sandstone Mass Material. Multiple revenue streams include the quarry operation, backfill capacity, woodlots, farming, 4 residences. Take advantage of upcoming major projects including the new 413 Highway. Full Due Diligence reports available. Financing options or joint venture possible for well qualified Buyers. (id:60569)
153 Lametti Drive
Pelham, Ontario
Welcome to this beautifully crafted 2-storey home, perfectly nestled in one of Font Hills most desirable neighborhoods. Designed with modern elegance and exceptional attention to detail, this 4-bedroom, 2.5-bath residence offers a warm and welcoming atmosphere that's ideal for families and entertainers alike. Step inside to an open-concept layout featuring a stunning great room and a cozy family room anchored by a gas fireplace perfect for relaxing or hosting guests. The gourmet kitchen is a chefs delight, complete with a central island, ample cabinetry, and tasteful finishes, all flowing effortlessly into the bright dining area with walkout access to the expansive backyard deck. Upstairs, the luxurious primary suite is your private retreat, boasting a spa-inspired en-suite and a generous walk-in closet. Each additional bedroom is spacious and filled with natural light, designed for comfort and functionality. Additional highlights include a charming front sit-out area, a convenient side entrance, and a large backyard perfect for outdoor entertaining. With stylish finishes, sun- filled living spaces, and a thoughtfully designed floor plan, this home is a true gem in Font Hill. Convenient location, minutes from HWY 20, HWY 406, Niagara Falls, St. Catharine's, Brock University and Niagara College. Ideally situated for easy access to absolutely everything you need schools, grocery, banking, restaurants, golf courses and so much more! 153 Lametti Dr is a gorgeous home ready for your family to move in and enjoy! (id:60569)
148 Whitwell Way
Hamilton, Ontario
Well maintained 2 story detached home located in the sought-after community of Binbrook. Family-friendly neighborhood ideal for young family. Open-concept main floor with 9 feet ceiling is designed for coinvent everyday living. Hardwood floor & California shutters. Good-sized eat-in kitchen features ample storage with walkout to the backyard perfect for summer entertaining. The great room finished with hardwood floors providing a spacious space to gather. Inside entry to the double garage. You can even find a walk-in closet along the hallway. Second floor has 3 large bedrooms each thoughtfully designed to maximize comfort. Master bedroom features walk-in closet and 4 piece ensuite with separate shower. Fresh neutral colors throughout. This home is just moments away from top-rating schools, scenic parks, and the serene beauty of Binbrook Conservation Park. Offering a perfect combination of modern living and small-town charm. Unspoiled basement is waiting for your personal touch. Acting fast before it is gone! (id:60569)
157 Colbeck Street
Toronto, Ontario
Welcome to 157 Colbeck St. which offers the perfect urban lifestyle in the highly sought after Bloor West Village - One of Toronto's most desirable hoods! This home offers exceptional space with approximately 2,650 sq. ft./1,933 sq. ft. above grade. Blending classic original charm w 2nd floor addition & major renovations. Gleaming hardwood flooring! Working from home? Ideal main floor office, 2 piece bthrm with a 4th bedroom that can also be another office or family room. Wonderful main floor space for relaxing in front of the fireplace! 2nd floor boasts 2 larger than usual bedrooms w mirrored double closets & space galore! 3 piece bathroom with heated flooring & walk-in glass shower. Separate laundry area tucked away. Oversized Primary suite can fit a King sized bed and features a vaulted ceiling, his & hers double closets, wall sconces, spa-like 4 piece ensuite w in-floor heating, double-sided gas fireplace, deep soaker tub and separate glass enclosed shower. Lower level features (approx. 717 sq.ft.) awesome 1 bedroom Nanny/In-law suite with separate laundry & private entrance at rear. Rare 2 car parking with legal front pad & new rebuilt garage (2023). 2 heating sources w gas boiler for bsmt & main floor & forced air gas furnace for 2nd level. 2 separate AC units. Rear fencing and deck (2024) offer privacy when "Al Fresco" dining and entertaining! You are only steps away from the vibrant Bloor West Village shopping area. Stroll along the streets of this neighbourhood that is known for it's fab restaurants, boutique shops, trendy bars & cafes, fruit & flower markets, outdoor patios and European delis. Meander along the tree-lined streets and meet up with friends at a local cafe! TTC access is around the corner for the Bloor-Danforth line. Minutes to 3 nearby parks and High Park. Top rated and preferred schools in this area make it a super family friendly neighbourhood. (id:60569)

