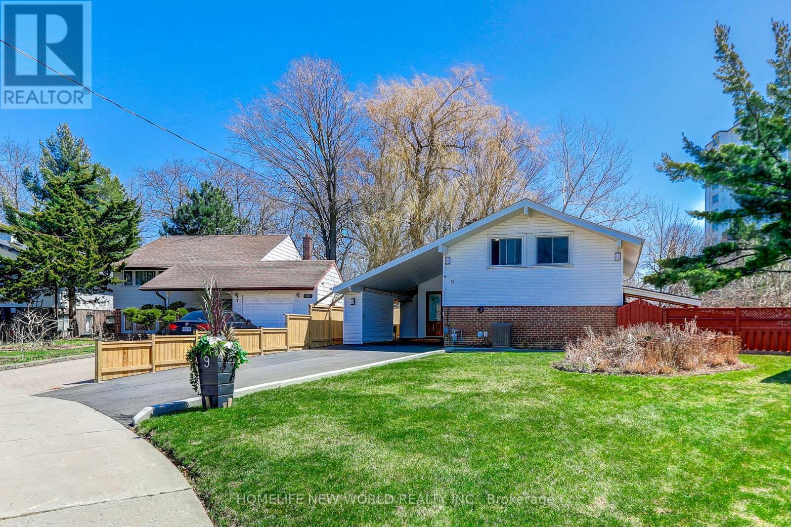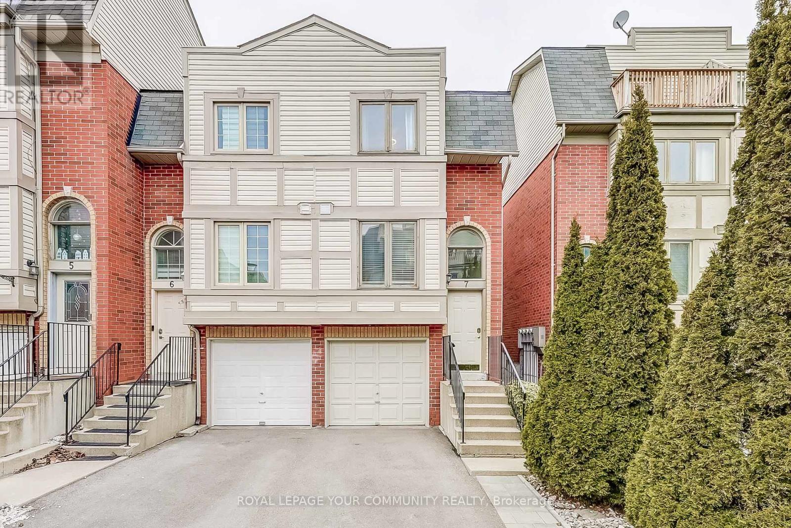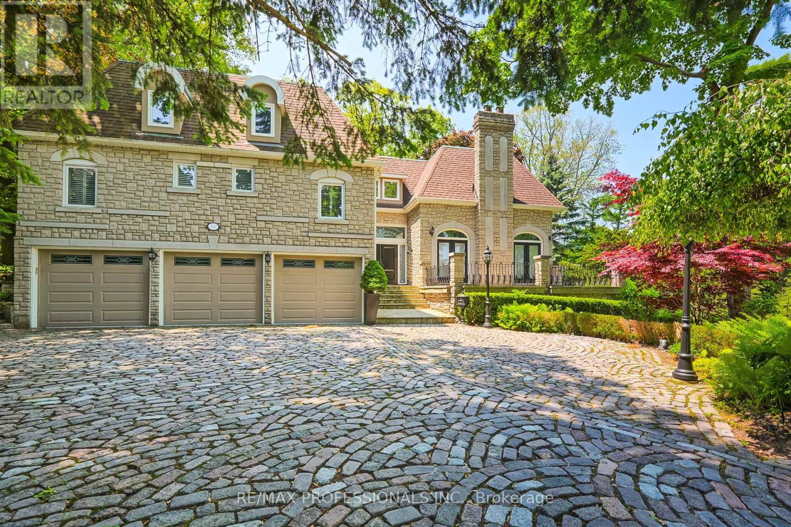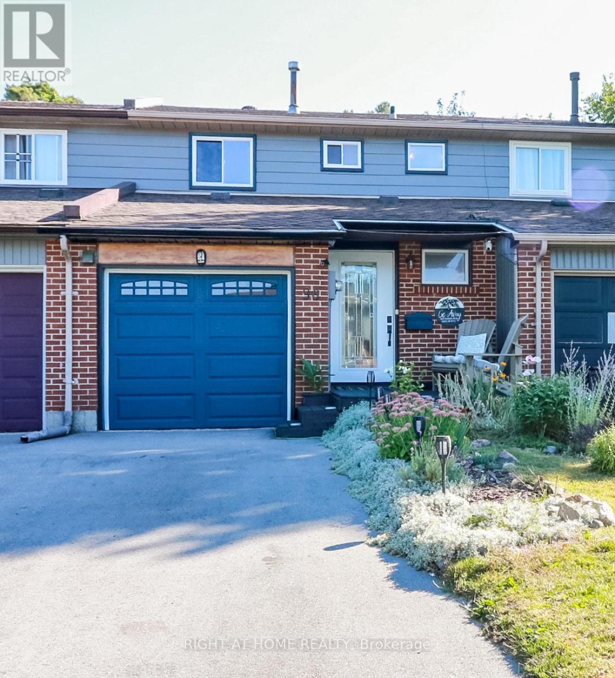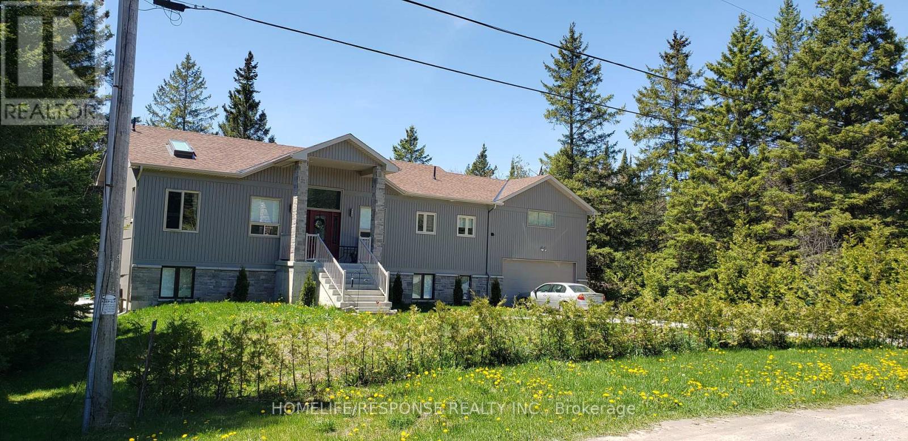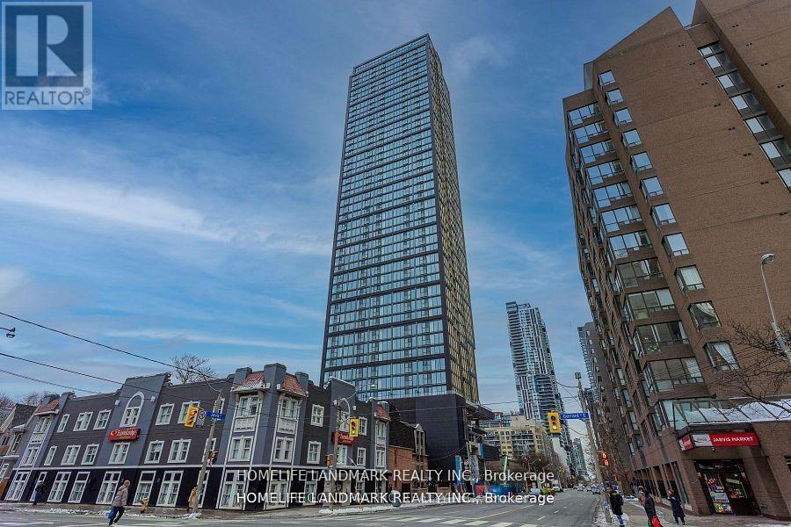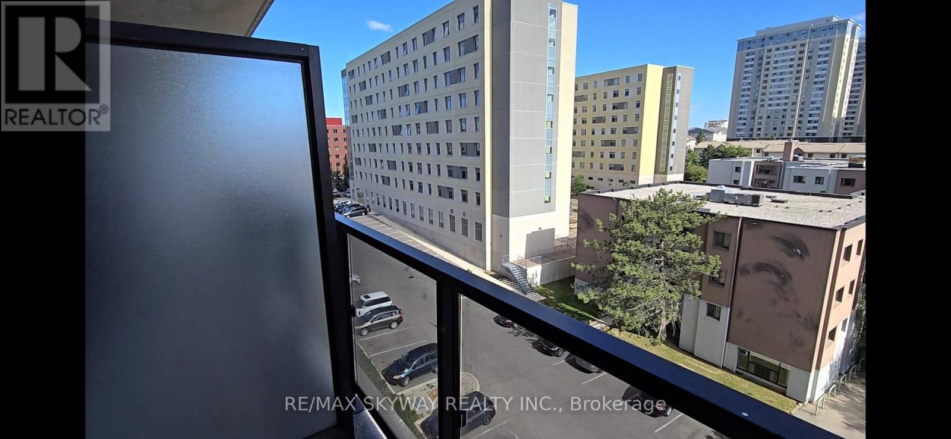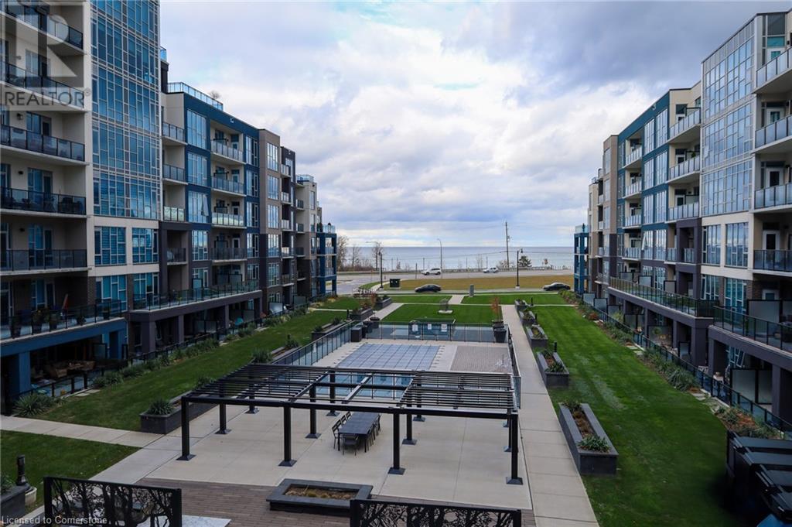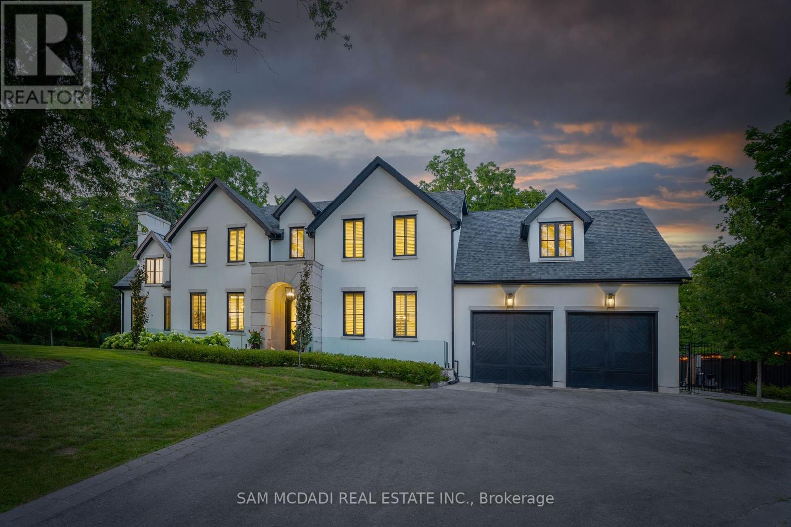9 Ladysbridge Drive
Toronto, Ontario
A Rare Gem! Spacious 4-Bedroom Detached Home on a Premium Pie-Shaped LotWelcome to this charming and sun-filled 4-bedroom, 2-bathroom detached home nestled in a desirable family-friendly neighborhood! Enjoy the warmth of a cozy, cottage-inspired living area bathed in natural light through large picture windows overlooking a beautifully landscaped backyard.The property boasts a long private driveway and a convenient side entrance that leads to a spacious covered patioideal for entertaining, relaxing, or family fun in the expansive backyard.Just a short stroll to the local recreation center with tennis courts, playgrounds, scenic parks, and nature trails. Close to top-rated schools, hospital, and public transit for everyday convenience.Updates:Roof (2017), Exterior Paneling (2019), Living Room, Primary Bedroom & Bathroom Windows (2018) Kitchen (2024), Driveway (2024), Front Fence (2024) (id:60569)
#7 - 1635 Pickering Parkway
Pickering, Ontario
Welcome to this bright beautiful Two-Bedroom End-Unit Townhome! This gorgeous starter home features an open-concept Kitchen with BRAND NEW Stainless Steel Fridge and Stove with lots of cabinetry and a large window to let in lots of natural light. A breakfast bar overlooks the Dining Room and Living Room. Sliding doors lead you out to the good size backyard. Upstairs features two good size bedrooms and a bathroom. Ensuite laundry features a front Load Washer and Dryer. Tasteful laminate floor throughout the home. Most rooms recently freshly painted. Driveway fits two cars (tandem) and 1 car in the garage. Low monthly maintenance fees cover lawn maintenance and snow removal! Location, Location, Location! This home is conveniently Located Close To 401, Go Train, Park, Grocery Store, Shopping Mall And Restaurants. Walking Distance To Pickering Go Station, Pickering Town Centre, Walmart, Rec Centre, Theaters. Bus Right Behind Fenced Yard Makes It Very Convenient. This is the perfect starter home for new families or families that want to down size. (id:60569)
4 Sleeth Street
Brantford, Ontario
Welcome home this Gorgeous two story detached in the great neighborhood of Brantford. This home features 4 Bedrooms, 2.5 Washrooms with brick stone and stucco elevation. 9' Ceiling on main Level. Open Concept Living Room/Dining Room and eat In kitchen. Hardwood flooring on main level, Oak stairs and Granite countertops in kitchen and backsplash. Second Level features master Bedroom with Ensuite bath and walk-in-closet and has laundry and 3 additional Bedrooms. First exit of Brantford when coming from GTA and only 2 minutes away from 403 highway. Close to schools, shopping malls and all other amenities. (id:60569)
410 Queen Street S
Minto, Ontario
Welcome to this exceptional legal duplex with an in-law suite in the heart of the desirable Palmerston neighborhood. Boasting a total of three units, this property offers incredible versatility with three kitchens, five spacious bedrooms, and a total of four well-appointed bathrooms. Ideal for extended families or savvy investors, this home is perfectly situated near Palmerston Park and within easy reach of numerous amenities, including excellent schools, shops, and dining options. The abundance of parking, garage storage, and a generous yard make this property a rare find in the city. Don't miss the opportunity to make this versatile and spacious home your own! (id:60569)
6a Edenbrook Hill
Toronto, Ontario
Welcome to 6A Edenbrook Hill in Lincoln Wood Edenbridge Humber Valley. This impeccably thoughtful stone estate is situated in one of Torontos most coveted enclaves overlooking St Georges Golf & Country Club. A cobble stone circular drive welcomes to the 3-car garage and an exterior that exudes a chateau inspired architectural feel. Inside opens to approx 8600sq ft of living space with soaring ceilings, bright skylights and new hardwood flooring with herringbone design complete with a new glass staircase with floating steps. A sunken family room overlooking the front terrace offers privacy and a cozy feel. Main floor office space with new custom shelves and flooring with large loft space above with panoramic windows. Sun-soaked chefs kitchen with contemporary design combines with the living area complete with a new porcelain feature wall providing spectacular views of the third hole of St Georges Golf Course. 4+1 bedroom & 7-bathroom layout includes a primary bedroom suite on the main floor with a private terrace overlooking the course. The lower level is perfect for entertaining (Canadian open?) with a complete second kitchen, bar area and games room with a walk out to the private rear garden. Gym, sauna with a wine cellar not to be missed! Timeless design in irreplaceable location! (id:60569)
96 Chaucer Crescent
Barrie, Ontario
Charming Freehold Townhome in Vibrant Barrie Community! This beautifully maintained townhome boasts numerous upgrades that truly enhance its appeal. With newer windows, doors, flooring, an updated electrical panel, improved insulation, and a modern furnace and A/C, you can move in with peace of mind. Step outside to your private backyard oasis featuring a spacious deck perfect for enjoying warm evenings with family and friends. Whether you're a first-time buyer or looking to downsize, this home is an excellent opportunity. Don't miss out! Schedule your showing today and discover everything this lovely home has to offer! (id:60569)
32 Tannenweg
Scugog, Ontario
Custom Built Legal Duplex in a Secure Gated Community. Upper Unit is Vacant for New Owner or rent out (was $2750 +). Main Level is 3 Bedroom including 2 Masters with Ensuites, 3 walkouts to deck,10' cathedral ceilings. Main bath with Jet Tub **(as is)** Backs onto Forest. Lower Level is 2 Bedrooms with 2 Walkouts to Deck and Yard. Lower level is rented at $2300/month incl. POTL $139.50/month For Gated Entrance, Snow Removal of Roads, Grass Cutting in Common Area's as Fields. Freehold Ownership of House and Land and Condo Ownership of Common Area's such as Roads, Fields, Forest, etc. (id:60569)
32 Tannenweg
Scugog, Ontario
Custom Built Legal Duplex Secure Gated Community - Upper Unit is Vacant for New Owner or Rent Out (Was Rented @ $2750/month +). Main Level is 3 Bedroom with Two Master Bedroom's with Ensuite. 3 Walkouts to Deck. 10" Cathedral Ceilings, Backs to Forest. Main bath - Jet tub **(as is). Lower Level has 9' Ceilings & Walkout to Deck and Yard. Large Window Make it Bright. **POTL $139.50 per Month. 10 Minutes North of Hwy 407, 20 Minutes to Port Perry, Bowmanville or Oshawa & 25 Minutes to Lindsay. Freehold Ownership of Lot and House. *Condo Ownership of Common Areas* Lower level is rented at $2300/month incl. (id:60569)
1012 - 319 Jarvis Street
Toronto, Ontario
Welcome to the luxurious PRIME condominium, situated in the vibrant heart of downtown Toronto. Beautiful 2+1 Bed/2bathsCondo Unit With Floor To Ceiling Window! Open Concept Living/Dining/Kitchen Space, Modern Bathroom, 4 Pc Bath. one EV Parking! Great Location! 95 Walk Score! 96 Transit Score!99 Bike Score! Close To Everything: Eaton, Public Transit, RTMU, Hospital, Metro & More! Great Building Amenities! **EXTRAS** All window covering and Efts. Stove, Dishwasher, Washer and Dryer. Refrigerator.one EV Parking! Current rent $2980.00 until April 30,2025 (id:60569)
S704 - 330 Phililip Street
Waterloo, Ontario
Icon 330-South Tower - Urban Lifestyle, Modern, Furnished condominium close to University of Waterloo and Wilfrid Laurier University., 1 Bedroom + 1 Den Condo, Right Across From The University Of Waterloo. Fantastic Amenities: Fitness, Yoga, Sauna, Game Room, Rooftop Patio, Basketball Lounge & Study Lounge. Great Location!!! 24/7 Monitored Security Building.!!! - An Excellent Investment opportunity for premium Student Living. Granite Counters, S/S fridge, Stove, Dishwasher, Microwave, washer and dryer. 24/7 security. Buyer will assume the current Tenant till August 2025! Currently, rented at $ 2500 per month Vacant occupancy available from Sept 2025. (id:60569)
16 Concord Place Place Unit# 45
Grimsby, Ontario
Welcome to 16 Concord Place, Unit 145, a beautifully refinished main-floor condo in the highly sought-after Grimsby-on-the-Lake community. This stunning 1-bedroom + den, 1-bathroom unit features Jack-and-Jill access to a modern 4-piece bathroom, and a thoughtfully designed kitchen with a breakfast bar that seamlessly flows into the open-concept living space. Step outside onto your private walk-out terrace, which leads to a peaceful common green space, perfect for enjoying the outdoors. Located just steps from Lake Ontario and less than a 5-minute walk to Grimsby on the Lake, this unit offers both convenience and charm.The building boasts impressive amenities, including a party room with an oversized couch, a formal dining area that seats over 20 guests, and a fully equipped kitchen with wall-to-wall windows showcasing breathtaking lake views. Additional features include a theatre room, a gym, and an outdoor area complete with BBQs, a large dining patio, and a pool. This unit includes one reserved parking spot, a personal locker for extra storage, and ample guest parking. From the welcoming foyer to the community's luxurious extras, this property offers an exceptional opportunity to enjoy lakeside living at its finest. (id:60569)
231 Wedgewood Drive
Oakville, Ontario
Immerse yourself in South East Oakville's prestigious Eastlake community with this unparalleled farmhouse chic estate, blending luxury and exclusivity. This custom-built Hightower home spans over 7,000 SF, offering 4+2 bedrooms and 8 bathrooms. Expansive windows frame breathtaking garden views, filling the voluminous living spaces with natural light. Features include 10" ceilings, chandeliers, LED pot lights, B/I speakers, and wide plank hardwood floors with a chevron design in the living and dining rooms.Designed for entertaining, the dual-tone chefs kitchen boasts lacquered cabinetry, high-end Dacor appliances, Caesarstone countertops, a breakfast area, and a butlers servery that leads to the sophisticated dining room. The family room, featuring a linear fireplace, provides an inviting atmosphere, while the home office is enhanced by a fireplace, floating shelves, 15" cathedral ceilings, and direct garden access.The grand Owners suite impresses with vaulted ceilings, a two-sided fireplace, a seating area, a wet bar, a boutique-inspired walk-in closet, and a 5pc ensuite with radiant heated floors and a soaker tub. Three additional spacious bedrooms, each with heated floor ensuites, complete the upper level.The walk-up basement is an entertainers dream, featuring a large rec area, a fully equipped wet bar, a wine cellar, a two-tiered theatre room, a gym with cushioned floors and mirrored walls, two guest bedrooms, and a 3pc bathroom with a cedar infrared sauna.Step outside to a private backyard paradise with a covered patio, gas fireplace , built-in kitchen with Napoleon gas BBQ, a saltwater pool with a spillover spa, and a play area. Additional highlights include a Control4 system, a 2-car garage with car lift potential, and proximity to top-rated private and public schools, lakefront parks, downtown Oakville shops and restaurants, with a quick commute to Toronto via the QEW. (id:60569)

