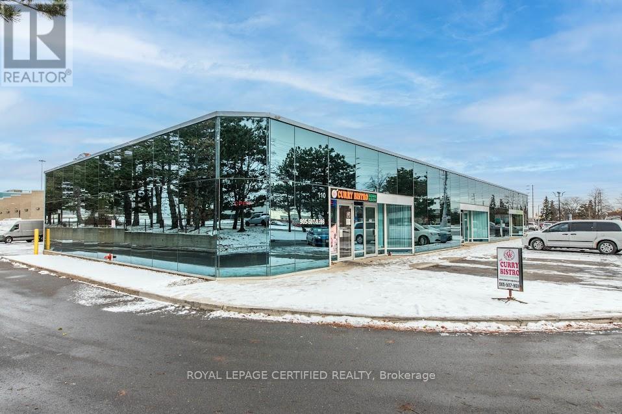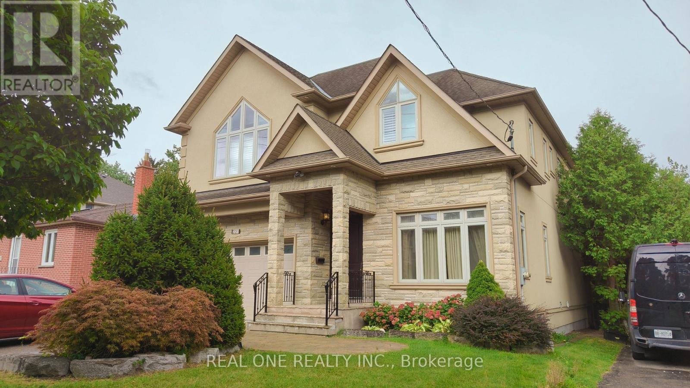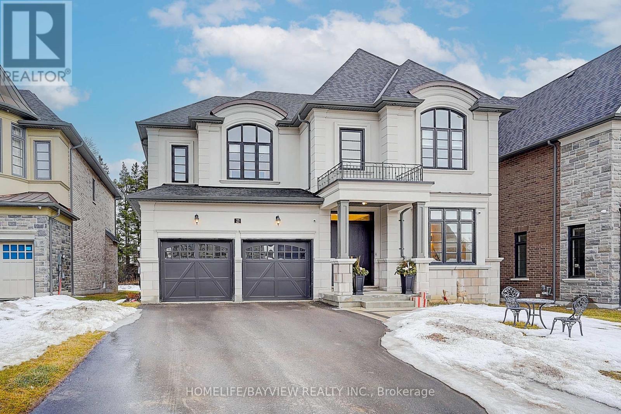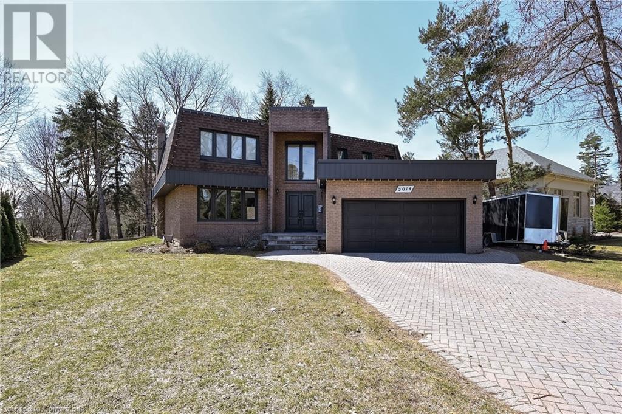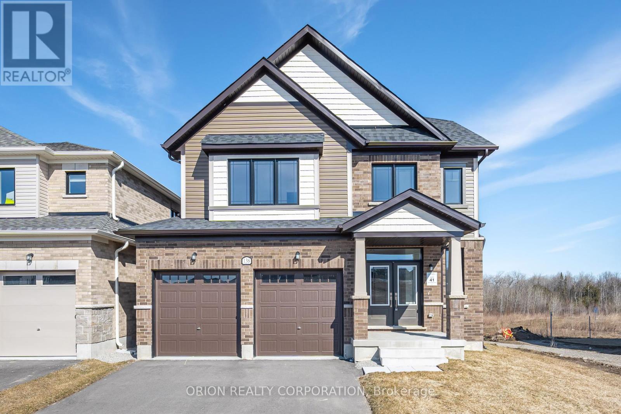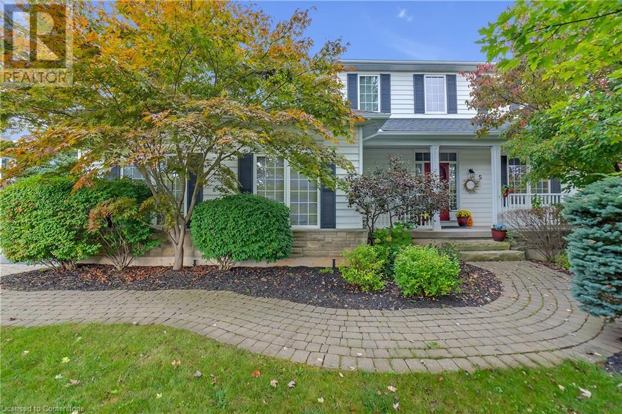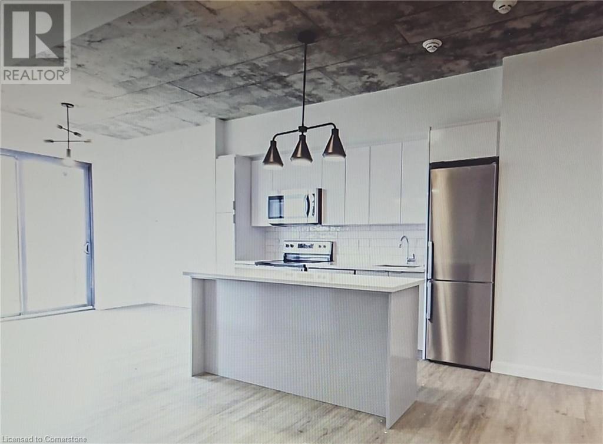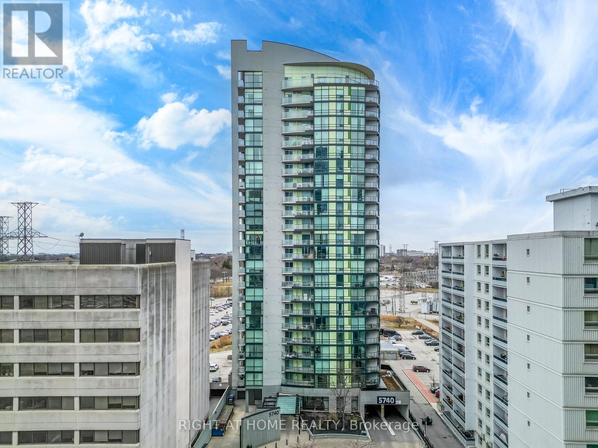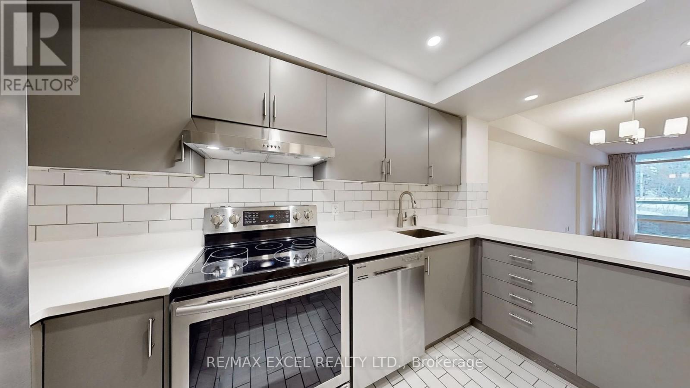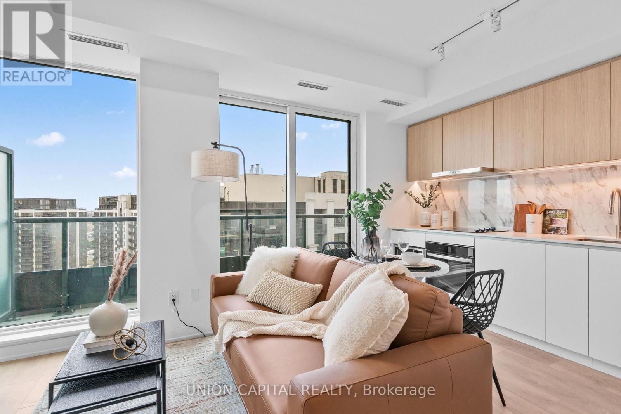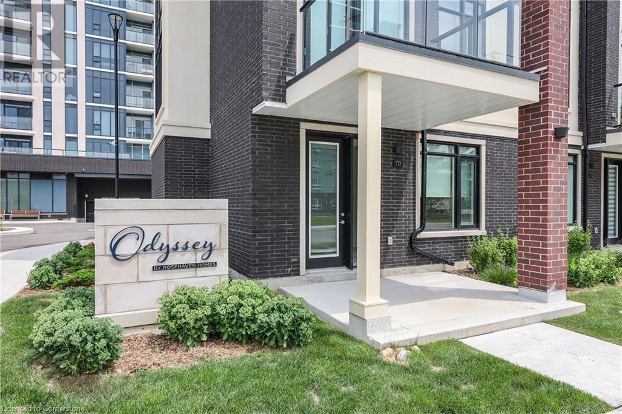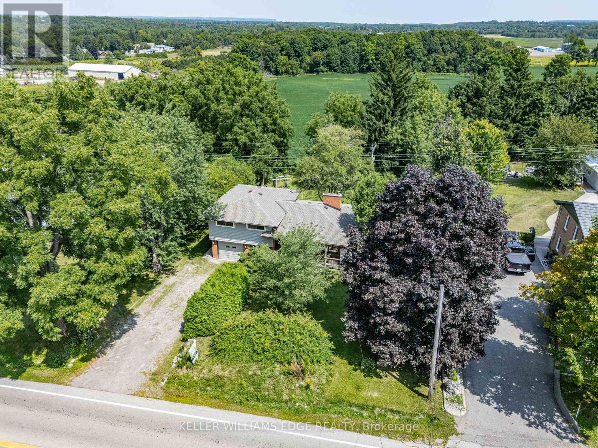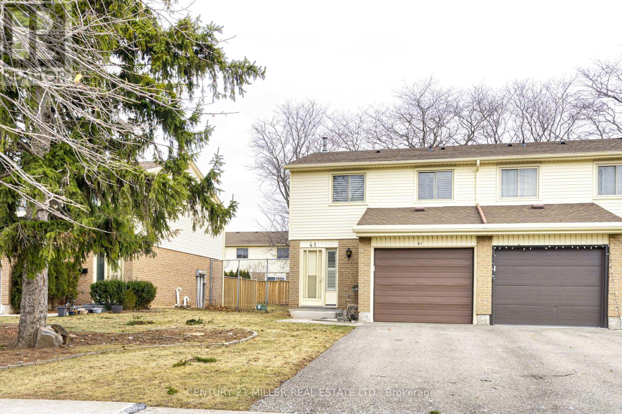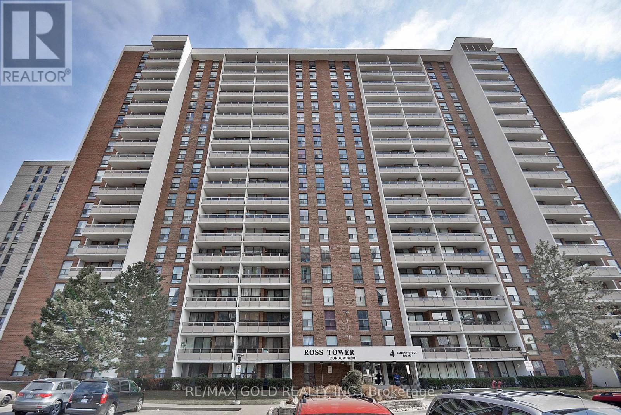110 - 405 Britannia Road E
Mississauga, Ontario
Successfully Running Indian Restaurant With LLBO Fully Equipped Commercial Grade Kitchen And Walk In Chiller. Affordable Rent Of $ 4222.52 With Attractive Lease till 2029 No Restrictions On Cuisine Subject To Landlord's Approval Book Your Showings. Great Opportunity For First Time Business Owner. Seller Willing To Train The New Buyer. **EXTRAS** Inventory to be counted seperate (id:60569)
2014 Dickson Road
Mississauga, Ontario
Welcome to 2014 Dickson Road a rare opportunity to secure a 0.862 acre lot in one of Mississaugas most sought-after pockets. Nestled among mature trees on a quiet, established street, this generous lot offers exceptional future development potential, whether you're envisioning a luxury custom build, multi-generational estate, or simply holding as a long-term investment.The current home is beautifully maintained and move-in ready, offering over 2,970 sq ft above grade with 3 spacious bedrooms, a bright, modern kitchen, and multiple living spaces including a fully finished lower level with recreation room, wet bar, and full bathroom ideal for families looking to enjoy the home today while planning for tomorrow.Step outside to a large deck and an expansive backyard surrounded by towering trees for complete privacy. With a lot of this size, the outdoor possibilities are endless.Only a short drive to downtown Toronto, major highways, top-tier schools, and countless amenities, this property effortlessly balances suburban serenity with urban convenience. Whether youre looking for a place to live, invest, or build, this property has it all. (id:60569)
231 Churchill Avenue S
Toronto, Ontario
Location, Location, Heart of North York! Elegant & Flawless Custom Built Home On 50' South Lot W Finest Material & Great Craftsmanship, Open Concept Layout W High Ceilings, Dream Kitchen W Highend Appliances, Butler's Pantry, Breakfast Area & Bar. 2Storey Family Rm Perfect for Entertainment W Bose Surround Sound, Large Master W Coffered Ceiling, 7Pc Marble Ensuite& Wic, Den On 2nd Flr Be Used As Library, Balcony On 2nd Flr, Prof Finish W/O Bsmnt, Extra Deep Lot*150'* **EXTRAS** Kitchenaid Fridge , Cooktop, S/S Wall Mount Hood, D/W, Kitchenaid Oven, Washer/Dryer, B/I Speaker,Windw Cvrngs*Elfs, Renovations: Tankless & Furnace 2022, Washer 2023, Heat pump & Fresh Air Ventilation 2024, Prof Landscape (id:60569)
25 Calla Trail
Aurora, Ontario
Luxurious brand-new executive home with over $500K in upgrades!Located in the prestigious Princeton Heights of Aurora Estates, this stunning home offers an exceptional blend of elegance and modern design. Set on a spacious lot, it features high-end finishes, hardwood flooring, crown moulding, and expansive windows that bathe the interiors in natural light.The chef-inspired kitchen is a masterpiece, complete with marble countertops, premium built-in appliances, a center island, and custom cabinetry. The bright breakfast area seamlessly connects to a covered loggia and backyard, perfect for indoor-outdoor living.Designed for both comfort and sophistication, the formal dining area is ideal for entertaining, while a private main-floor office/den provides a quiet workspace. A state-of-the-art built-in sound system enhances the ambiance throughout the home, perfect for both relaxation and entertaining.The second floor hosts four spacious bedrooms, each with its own luxurious ensuite. The primary retreat features a spa-like 5-piece ensuite with a freestanding tub, glass walk-in shower, and an expansive his-and-hers closet. A convenient second-floor laundry room completes the space.This home has been thoughtfully designed with a built-in elevator shaft spanning all floors, allowing for easy future installation.Steps from Yonge Street, transit, shopping, golf, and top-tier amenities, with easy highway access. A rare opportunity to own a custom masterpiece in one of Auroras most sought-after communities! (id:60569)
172 - 56 Lunar Crescent
Mississauga, Ontario
Welcome to Breathtaking never-lived ,Stunning Brand new Townhome in Heart of Mississauga (Streestville)! 1798 sqft plus 165 sqft Desk. The Bright ,open-concept layout feature : Brand new Kitchen with walk out to expansive terrace ,ideal for year round BBQs;3 Spacious washroom ; Hardwood flooring throughout: Virtual Staging .The Luxurious bedroom retreats including 3 Good size bedrooms with primary ensuite .Enjoy unbeatable Convenience with : Erin mills Town Centre and Downtown Streetsville merely steps away: Close to Credit valley Hospital, Banks, Supermarket, School ,Hwy 401,403 Mi Way Transit Park. (id:60569)
2014 Dickson Road
Mississauga, Ontario
Welcome to 2014 Dickson Road — a rare opportunity to secure a 0.862 acre lot in one of Mississauga’s most sought-after pockets. Nestled among mature trees on a quiet, established street, this generous lot offers exceptional future development potential, whether you're envisioning a luxury custom build, multi-generational estate, or simply holding as a long-term investment. The current home is beautifully maintained and move-in ready, offering over 2,970 sq ft above grade with 3 spacious bedrooms, a bright, modern kitchen, and multiple living spaces including a fully finished lower level with recreation room, wet bar, and full bathroom — ideal for families looking to enjoy the home today while planning for tomorrow. Step outside to a large deck and an expansive backyard surrounded by towering trees for complete privacy. With a lot of this size, the outdoor possibilities are endless. Only a short drive to downtown Toronto, major highways, top-tier schools, and countless amenities, this property effortlessly balances suburban serenity with urban convenience. Whether you’re looking for a place to live, invest, or build, this property has it all. (id:60569)
Lot 8 Hanton Crescent
Caledon, Ontario
Refined contemporary living in this brand new from the builder exquisite 4-bedroom, 4-bathroom Treasure Hill residence the Bluebird 1 model elevation B. Spanning *2617 sqft*, the main floor invites you into an open concept living, dining and great room. The kitchen is a culinary haven tailored for any discerning chef w/a large breakfast area and walkout to backyard. Ascend to the upper level and discover tranquility in 4 well-appointed bedrooms, each designed with thoughtful touches. The master suite is a true sanctuary, offering a spa-like 5 piece ensuite and a generously sized walk-in closet. **EXTRAS** Located in a convenient community near amenities, schools, and parks, this Treasure Hill gem offers a simple and stylish modern lifestyle. (id:60569)
1009 Windham Centre Road
Windham Centre, Ontario
Great potential for this 1.95 acre lot, zoned residential hamlet, in the heart of Windham Centre. Build your dream home. Financing options available from the seller. Additional outbuildings for a garage, workshop/hobby shop and a large storage barn for a business. Boasting a vast lot ideal for outdoor adventures such as motocross, and more. Possibility for a zoning change to allow for condo development. Lots can be severed and sold to adjacent landowners. Twenty minutes to the beaches of Lake Erie, in the center of what has been named: Ontario's Garden, Norfolk County. 2,780 sq ft. drive-thru barn / outbuilding with hydro. Buyers are to conduct their due diligence regarding required permits for building. The possibilities are virtually endless! (id:60569)
14 Dewell Crescent
Clarington, Ontario
Welcome to this spacious, charming, family-friendly home located in the most desirable Courtice neighborhood. With 4 generously sized bedrooms, this home offers plenty of room for growing families or those in need of extra space. The open concept kitchen and family room create the perfect flow for entertaining, while also providing a cozy spot for everyday living. The kitchen is bright and functional,with ample counter space and cabinetry, and a breakfast area that walks out to the fully fenced backyard.The spacious primary bedroom features ample closet space and spacious ensuite, while the other three bedrooms are perfect for children, guests, or home offices. Situated in a safe, quiet neighborhood with parks, schools, shopping, Highway access, Arena ** This is a linked property.** (id:60569)
138 Thicketwood Avenue
Barrie, Ontario
Welcome to Everwell South Barrie, an exclusive community on the city's southern edge. This luxury 2,490 sq. ft. detached home, built by Sorbara Group, is move-in ready and thoughtfully designed for modern living. This beautiful home features four spacious bedrooms, 3.5 bathrooms, and a large, bright, lookout basement, all situated on a premium lot backing onto protected greenspace. The main floor boasts a bright and airy eat-in kitchen with access to a deck, a generous great room with a marble-surround fireplace and extra extra-large dining room. Upstairs, you'll find four well-appointed bedrooms, including a 2nd bedroom with its own 3-piece en-suite. The expansive primary bedroom features a large walk-in closet and a luxurious 4-piece ensuite for added comfort. Other notable high-end finishes include stone countertops, hardwood flooring, stained oak stairs, smooth main-floor ceilings, and a glass-enclosed shower in the primary ensuite. Enjoy the perfect balance of convenience and tranquility, with easy access to Toronto via Highway 400 and the Barrie GO Station just minutes away. Shopping, dining, and entertainment are all within close reach and the newly redeveloped Barrie waterfront is just a short drive away. This is the home and community you've been waiting for. (id:60569)
5 Bridle Street
Freelton, Ontario
This stunning 4-bedroom, 3-bathroom home in Freelton blends elegance, comfort, and modern upgrades. Designed for both relaxation and entertaining, it features a newly finished basement with a private home theatre—the ultimate entertainment space. The spacious eat-in kitchen boasts granite countertops, while the sunroom offers serene backyard views. Enjoy cozy nights in the inviting family room with a gas fireplace, plus a formal dining room and a separate living area for added space. Upstairs, you’ll find four well-sized bedrooms, including a primary suite with an ensuite and walk-in closet. The expansive backyard is a private retreat, featuring a gazebo, deck, and lush landscaping—perfect for outdoor gatherings. With charming curb appeal, generous living spaces, and thoughtful upgrades, this home offers the perfect balance of country charm and city convenience—just minutes from highways, schools, and shopping. Schedule your private viewing today! (id:60569)
7 Erie Avenue Unit# 712
Brantford, Ontario
Welcome To Grand Bell Condos! 2 Bedrooms + Den 853.3 Sq.ft Of Open Concept, Living/Dining Room Features 9 Ft. Ceiling. Modern Kitchen, Stainless Steel Appliances. This Boutique Building Offers Modern Finishes, Upscale Amenities And Convenience. Steps To The Ground River. Surrounded By Scenic Trails. Located Minutes From Laurier University. The Grand River Abd Newer Plaza has a Tim Hortons, Fresco, Beer Store, Boston Pizza, And More. Building Amenities Includes Outdoor Terrace & BBQ Area. Social Lounge & Co-Working Space And Fitness Centre. (id:60569)
711 - 50 Ann O'reilly Road
Toronto, Ontario
Welcome to this beautifully maintained 2-bedroom, 2-bathroom luxury condo built by the renowned Tridel, where quality meets comfort in every corner. Thoughtfully designed with an open-concept layout, 9-foot ceilings, and floor-to-ceiling windows in the living room, this home is filled with natural light and offers excellent privacy between bedrooms, perfect for young families or retirees looking for comfort and convenience. Freshly painted walls add a modern touch, and the living room flows seamlessly onto a private balcony, ideal for morning coffee or evening breeze. The building offers exceptional management with water, internet, bulk garbage disposal, 24/7 security, and even package and UberEATS collection- every detail is designed for peace of mind. Indulge in 5-star amenities like a BBQ terrace, party room, theater, billiard room, boardroom, and a massive gym equipped with a sauna, bathroom, and hot spring. Outdoors, there are two parks (one for kids, one for dogs), two daycares, and a new off-leash dog park currently under construction just a 5-minute walk away. All this, plus you're just a several minutes drive from Fairview Mall, shops, supermarkets, restaurants, and Highways 404/401. This home offers the perfect balance of lifestyle, location, and luxury. You'll love every moment of living here. (id:60569)
1010 - 5740 Yonge Street
Toronto, Ontario
Modern 1-Bedroom + Den in Prime North York Steps from Yonge & Finch!Your dream condo in the heart of North York is here! Perfect for first-time buyers, young professionals, or savvy investors, this stunning **1-bedroom + den** unit offers the perfect blend of style, convenience, and modern living.Unbeatable Location Just steps from Yonge & Finch, you're surrounded by trendy cafes, top-rated restaurants, shopping, parks, and instant access to the TTC subway making your daily commute effortless.Bright & Spacious Layout Floor-to-ceiling windows flood the unit with natural light, while the open-concept design** creates a welcoming and airy feel. Enjoy a private balcony where you can sip your morning coffee or unwind after a long day with south facing views.Versatile Den Whether you need a home office, guest space, or cozy reading nook, the den offers endless possibilities to fit your lifestyle.Modern Kitchen Featuring sleek granite countertops, stainless steel appliances, and ample storage, this kitchen is perfect for cooking up your favourite meals.Comfort & Convenience The spacious primary bedroom includes a generous closet, while the stylish bathroom boasts contemporary finishes. In-suite laundry adds even more convenience!Luxury Amenities Enjoy 24-hour concierge service, a state-of-the-art fitness centre, party room, and visitor parking, everything you need for a comfortable, upscale lifestyle.Why This is The One:Prime Location Steps to subway, restaurants, & entertainmentVersatile Layout Ideal for work-from-home or hosting guestsLow Maintenance Fees A smart investment in a sought-after area. Don't miss your chance to own in one of Torontos hottest neighbourhoods! Book your private showing today! (id:60569)
111 - 1210 Don Mills Road
Toronto, Ontario
Welcome To This Spacious And Elegant 1-Bedroom Condo Nestled In A Highly Sought-After Residence At 1210 Don Mills. Boasting 735 Sqft Of Open-Concept Living Space, This Beautifully Designed Unit Features A Bright & Airy Layout W/ Modern Finishes. Renovated Kitchen W/ Sleek Cabinetry, Stainless Steel Appliances, & Ample Counter Space. Generously Sized Bedroom (16 Ft Length) With Large Closets For Plenty Of Storage. Upgraded & Renovated Bathroom Too! The All Inclusive Maintenance Fee Covers All Utilities, Cable & Internet. Impeccably Managed Condo W/ Top Notch Amenities: 24 Hr. Concierge, Gym, Sauna, Outdoor Pool, Squash Courts, Whirl Pool, Hot Tub, Party/Games Room, Car Washes! Located In A Prime Area, Youll Be Steps Away From Shops, Restaurants, Parks & Transit, With Easy Access To Major Highways. Dont Miss This Incredible Opportunity To Own A Sophisticated And Spacious Condo In One Of Torontos Most Desirable Neighborhoods! (id:60569)
2916 Highway 7 Unit# 3207
Concord, Ontario
Click on Multimedia Link below to view 3D Tour and more information. Spacious and Bright 2 Bedroom 2 Bathroom Condo Apartment in this tall and modern Expo4 Building. Enjoy the Gorgeous View from the 32nd Floor, Primary Bedroom With 3 piece ensuite Bathroom, plus full 4 piece shared Bathroom, Stainless Steel Built-in Appliances. Ensuite laundry, Close to VMC, TTC Subway, York University, 407. The condo includes 1 Owned Parking spot & 1 Owned Storage Locker. Niagara University Vaughan Campus is walking distance from the building Building Amenities include Indoor pool, Fully Equipped GYM, Business Center With Wi-Fi, Games room, Yoga room, Pet Spa, Chefs room, & Guest suites, Bike Storage, BBQ Allowed, Electric Vehicle Charging is Available. Don't hesitate to make this Beautiful Condo Unit Yours. Mere Posting. (id:60569)
6696 Canborough Road
Wellandport, Ontario
Looking for a rural property that contributes to monthly financial commitments? This established agritourism farm gives you the chance to move from the city and continue to operate a turnkey yurt stay business in the Niagara Region. Or simply remove the yurt business and live on this beautiful 20-acre riverside lot. This property has 3+2 bedrooms with a layout that will allow for an in-law suite, a “glamping” yurt business that is running successfully & has the infrastructure in place for future growth, plus a farm with alpacas, sheep, goats & chickens, hay fields, fruit trees, fenced pastures & an updated barn & necessary farming equipment. The whole package is for sale to the Buyer who wants to walk into this dream lifestyle (a full list of equipment & inclusions is available & negotiable). Zoning is “Agricultural - On Farm Diversified Use”. The home comprises an expansive family room above the 2-car garage, an ensuite & access to the indoor pool from the master bedroom. There is a Jack & Jill 2-piece bathroom between the 2 other main floor bedrooms, an amazing main bathroom with a soaker tub & stand-up shower. Lovely updated eat-in kitchen looking out at the pool, pond & farm area. Fully finished basement with a 3-piece bath, 2 bedrooms, kitchenette, sitting area & cozy wood stove. New plumbing, electrical & apparatus (pumps, etc.) in '21/'22. Shingles '23. New windows, doors, whole-house insulation, siding & pot lights in '24. Must see to experience the charm of this home! You won’t leave this property without a smile on your face! (id:60569)
Ph06 - 1100 Sheppard Avenue W
Toronto, Ontario
Be the first to live in this brand-new, stylish 1-bedroom + den corner unit at Westline Condos! Spanning 713 sq ft, this modern home is bathed in natural light with serene views all day, featuring an open-concept layout perfect for professionals or couples. It includes a guest powder room and a flexible den ideal for a home office, guest space, or extra storage. Located just 10 minutes from Yorkdale Shopping Centre, with easy access to TTC and Hwy 401, this prime location offers convenience and luxury. The 2-storey penthouse-level unit boasts high-end finishes, a sleek kitchen with quartz countertops, a spacious living area, and a private balcony with stunning views. Building amenities include a fitness center, rooftop terrace, concierge, and party room. Don't miss the opportunity to own this exceptional, modern unit in one of the city's most sought-after neighborhoods! (id:60569)
70 Windward Drive
Grimsby, Ontario
LAKESIDE LUXURY MEETS COMMUTER CONVENIENCE … Welcome to the ultimate in lakeside living at 70 Windward Drive - a stunning, fully finished 3-storey townhome nestled in one of Grimsby's most sought-after communities. With BREATHTAKING VIEWS of Lake Ontario, the Toronto skyline, and the Niagara Escarpment, this property offers the perfect balance of natural beauty and modern convenience. This 3-bedroom, 3-bathroom home has been beautifully upgraded with over $60,000 in high-end finishes and is truly move-in ready. Whether you enter from the front, back, or your private garage, the ground level welcomes you with a bright, versatile family room that’s perfect for relaxing or working from home. Upstairs, enjoy an OPEN CONCEPT, sun-filled living and dining area, walk-out balcony with southern ESCARPMENT VIEWS, and a DESIGNER KITCHEN featuring stone countertops, a large island, premium stainless steel appliances, and ample cabinetry - ideal for both everyday living and entertaining. Retreat to the upper level where you’ll find 3 generously sized bedrooms, including a primary suite with a private LAKE-FACING BALCONY and 3-pc ensuite. A 5-pc main bath and convenient upper-level laundry complete this floor. The crown jewel? Your very own PRIVATE ROOFTOP TERRACE - the perfect spot to take in sunrise coffees or sunset cocktails with panoramic lake views. Residents also enjoy access to EXCLUSIVE BUILDING AMENITIES: full gym with yoga and spin rooms, pet spa, tech lounge, virtual concierge, indoor bike storage, rooftop terrace, BBQs, and a stylish multi-purpose room with bar, lounge, kitchen, and fireplace. Located just steps to boutique shops, lakeside restaurants, parks, and scenic trails, and only 2 minutes to the QEW, this is a nature-lover’s dream with commuter-friendly access. Don't miss your chance to live in one of Grimsby’s most vibrant waterfront communities! CLICK ON MULTIMEDIA for virtual tour, floor plans & drone photos. (id:60569)
6 Robroy Court
Brantford, Ontario
Welcome to 6 Robroy Court, Brantford. Situated on a quiet court in Brantford’s sought after North End, this 4 bedroom, 2 bathroom home offers 1,600 sq. ft. of living space. The side entrance creates a great opportunity for an in-law suite or income generating unit, making this a smart option for multi-generational living or investors. Inside, you'll find a practical layout with room to customize to your needs. The sizeable backyard offers plenty of outdoor space—ideal for family activities, gardening, or relaxing in the warmer months. The large driveway provides ample parking and great potential to build a garage, adding even more value and functionality to the property. Whether you're a family looking to move into a quiet, established neighbourhood or an investor looking to expand your investment portfolio, 6 Robroy Court is worth a closer look. Book a showing today! (id:60569)
889 Carnaby Crescent
Oshawa, Ontario
This one-of-a-kind detached beauty sits on a spacious lot with no rear neighbors, offering unparalleled privacy and tranquility in a highly sought-after Eastdale neighborhood. Meticulously maintained and tastefully upgraded, this bright and inviting home is a true gem. Wake up to breathtaking sunrises in the master bedroom, which features a walkout to a large deck overlooking serene greenspace. The sunlit living room extends to a charming balcony, creating the perfect spot to relax and enjoy the front yard view. A recently finished basement adds incredible versatility, featuring a generous great room, laundry, and 1.5 bathroomseasily convertible into an in-law suite for extended family or rental income. The expansive backyard seamlessly opens to an open field, providing a peaceful and picturesque setting. With driveway parking for four vehicles and just a short walk to a public school, this home offers the perfect balance of comfort, convenience, and investment potential. Dont miss this rare opportunity to own a truly exceptional property! (id:60569)
1352 Centre Road
Hamilton, Ontario
Located in sought after "Carlisle" this picturesque property combines a tranquil rural retreat with the conveniences of nearby amenities. Lovingly cared for (ONE owner home), structurally sound & with a functional floor plan, this home presents a perfect canvas for your creative vision. Spacious 1488 sq ft 4 level side split features a living room with a large picture window & a fireplace insert, separate dining room & eat-in kitchen. 3 spacious bedrooms, primary with double closets. For those that work from home there is a main floor den. Conveniently located at the back door is a 2pce bath. On the lower level is a huge rec room with a wood burning fireplace. Extended single car garage has an inside entry. Mature tiered backyard has views across open farmland to forested areas. Plenty of room for kids & pets to play. Whether you're seeking a peaceful country retreat or a home for your extended family this property presents endless possibilities. For the golfers, Dragon Fire & Carlisle Golf & Country Clubs are just around the corner. Equestrian lovers, Flamborough is home to an abundance of horse facilities. Library, arena & baseball diamonds are just minutes down the road. Easy commute to many centres of Commerce (Toronto to London) and just a short drive to major highways and GO Trains (Milton & Burlington). Home inspection report available. Don't miss out on this opportunity!!! (id:60569)
41 - 150 Gateshead Crescent
Hamilton, Ontario
CLICK ON MULTIMEDIA LINK BELOW FOR FLOOR PLANS, VIDEO AND INTERACTIVE (DOLLHOUSE) TOUR AND MORE! Welcome to the condo townhouse prize lot of Gateshead in the beautiful city of Stoney Creek. This south facing location has a wonderful nature view of the Niagara Escarpment. It is just tiny steps away from Cherry Heights park for children to enjoy several sporting fields and play grounds. Within steps to Stoney Brook Manor to visit elder family members if need be now or in the future. An excellent walk score that boasts both a short jaunt to catholic and public elementary schools as well as a catholic high school. A short walk to public transportation and too many amenities to mention makes this location ideal. You simply can not renovate the fact that your new home is an end unit, has a driveway to support 2 cars, a garage and access directly from a city road without entering and navigating speed bumps, twists and turns in the survey. You will notice newly upgraded stairs leading to fresh new floors, door and light fixtures in the 3 well sized bedrooms. The main floor has a walk out to the backyard that accepts the setting sun light to the west ready for your patio set and BBQ. Not a fan of the sun simply close the California shutters throughout the home. As mentioned keep one of your cars warm in the winter in the garage and access it through an interior door. An automatic garage door opener and central vacuum system make this property even more convenient. The rec room in the basement with an electric fireplace and is ready for your families enjoyment watching sporting events or just keeping safe, sound and warm spending time with your family or friends. What else could you ask for in a condo townhouse? (id:60569)
1710 - 4 Kings Cross Road
Brampton, Ontario
This spacious 2-bedroom, 1-bathroom unit is located in a well-maintained building and features a beautiful kitchen, laminate flooring throughout, and a large living/dining area that leads to a balcony with a stunning view. The unit has been freshly painted and includes a large in-suite storage space. The location is excellent, just a short walk to Bramalea City Centre, public transit, the library, schools, FreshCo, and Chinguacousy Park, with easy access to Hwy 410. A great place to live that you won't be disappointed with! Maintenance Fee Includes Hydro, Gas, Water, Heat, Internet, Cable, Building Insurance & Central Ac. Balcony Covered With Bird Net. (id:60569)

