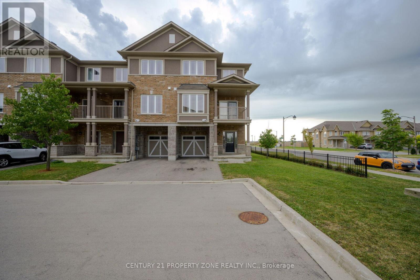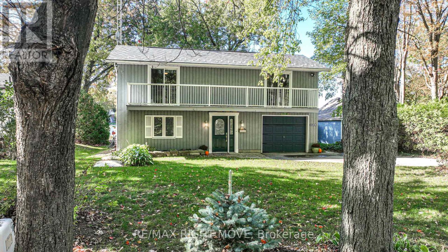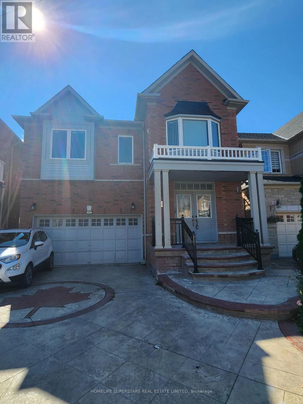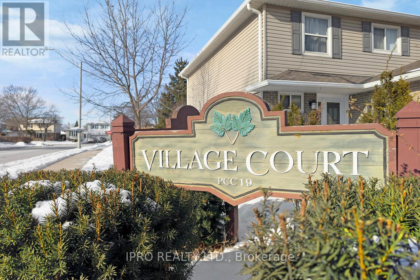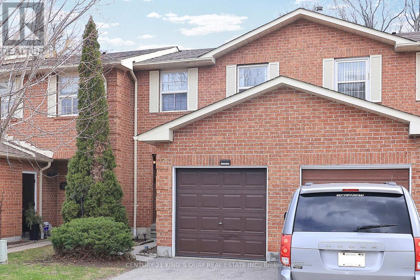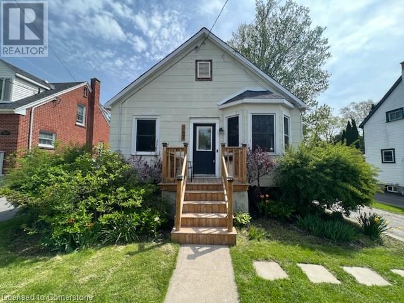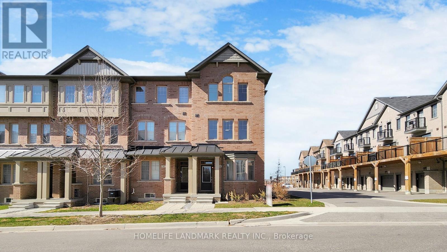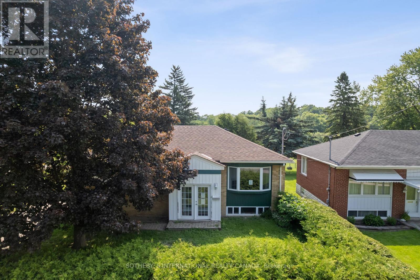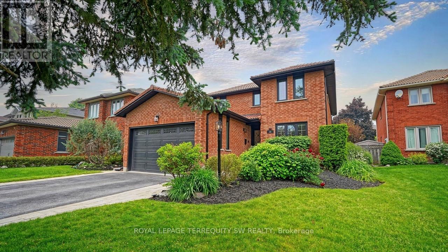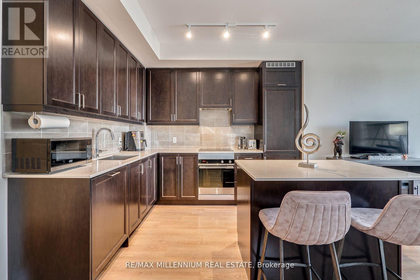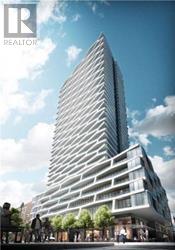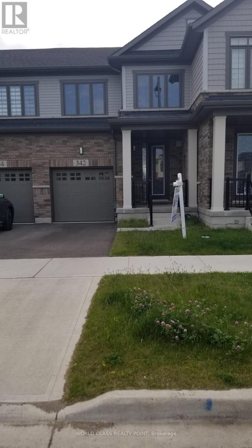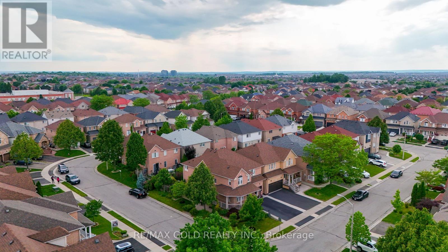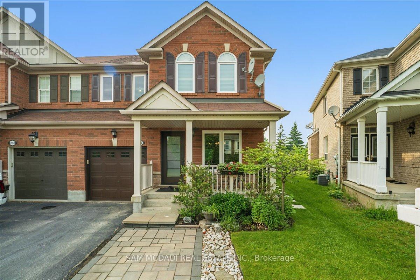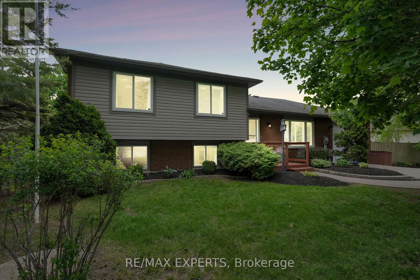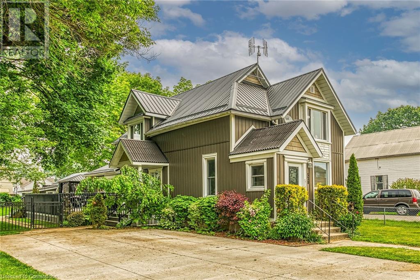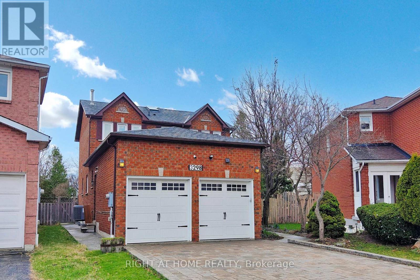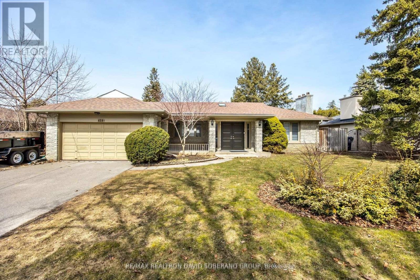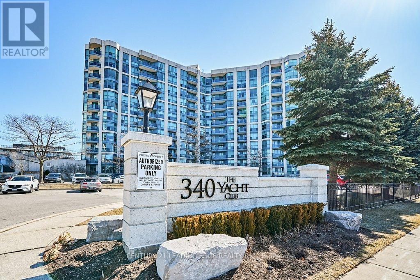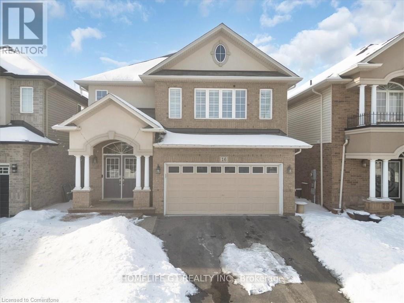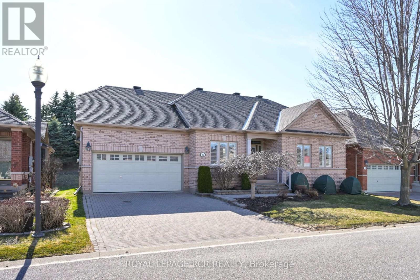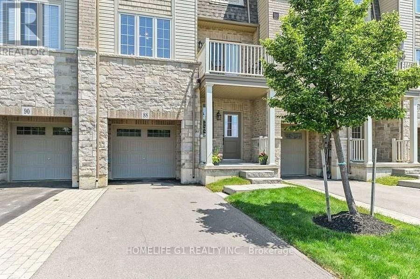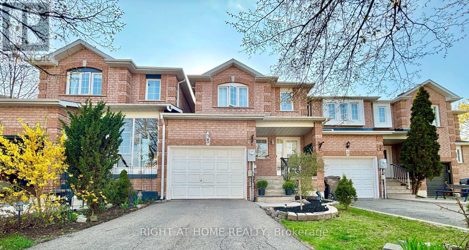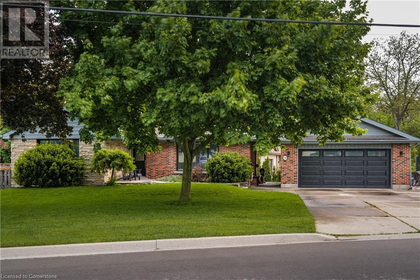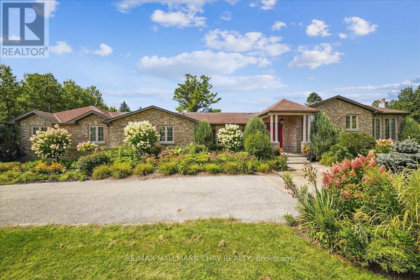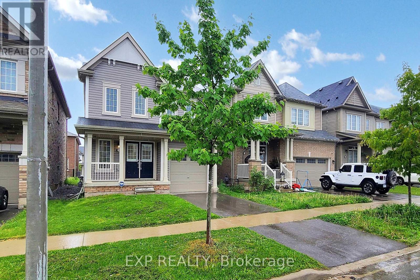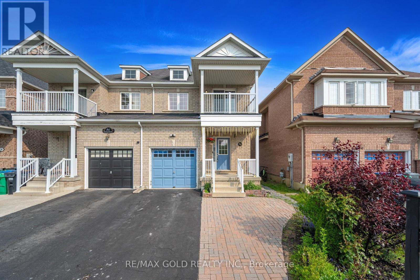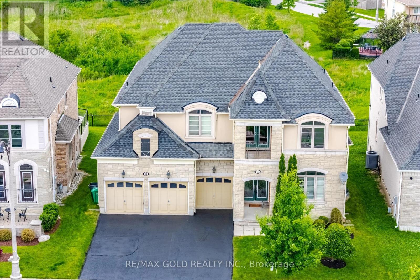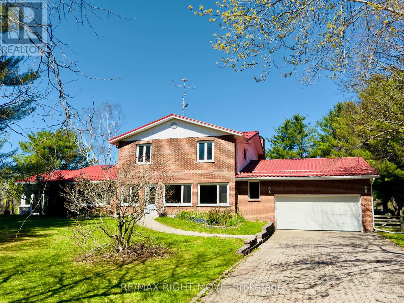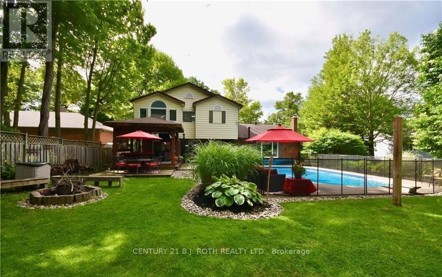11 Ladybell Lane
Hamilton, Ontario
Client RemarksEND UNIT Discover the charm of this beautifully designed 3-storey townhome in Stoney Creek, featuring 2 spacious bedrooms, 2.5 bathrooms, a versatile loft space, and an attached garage with a lovely side garden. Ideal for modern living, this end unit offers a bright and functional layout.Step into a welcoming foyer on the main level, leading up to an open-concept second floor thats perfect for entertaining. The modern kitchen boasts stainless steel appliances, sleek countertops, and a breakfast bar, flowing seamlessly into the sunlit living and dining areas. Large windows fill the space with natural light, and the walk-out balcony is perfect for enjoying your morning coffee or relaxing in the evening.Upstairs, you'll find two generously sized bedrooms, a 4-piece bathroom, a convenient laundry area, and a cozy loft ideal for a home office or reading nook. Every detail has been thoughtfully designed for comfort and convenience.Situated within walking distance to shopping centres and scenic parks, and just minutes to the Linc and Red Hill Valley Parkway, this location offers the best of both accessibility and peace. (id:60569)
4350 Plum Point Road
Ramara, Ontario
This amazing property offers a rare blend of comfort, beauty, and adventure all within a 90-minute drive from the GTA! Get ready for hours of summer fun this year and for years to come! This 3 bedroom 2 bathroom home has been lovingly maintained and tastefully updated! The open concept living space offers loads of room for you to entertain your friends and family, with a cozy air-tight woodstove to set the mood and an expansive wall of windows to watch the spectacular sunsets over the lake! The main-floor office also doubles as a guest bedroom! In summer of course you'll want to spend all your time outdoors, enjoying all that lakefront living has to offer. You can relax on your own dock while the kids enjoy the gentle shoreline, or maybe get that boat you've always wanted and head out for a day of tubing or a boat ride to the Port of Orillia! You'll be able to store all of your water toys in the refurbished Boat House! The opportunities are endless and this is a great chance to make your waterfront dreams come true! (id:60569)
14 Beckenham Road
Brampton, Ontario
Well Kept Luxury Home, Dd Entrance, 9 Ft Ceiling On Main, Spacious 4 Br & 3 Full Wr On 2nd, Functional Open ConceptLayout, Upgded Inviting Kitchen With Custom B/Splash, Hw On Main & Upper, Oak Staircase, Custom Drapery. Cali Shutters, Wrap AroundStamped Concrete, Prestigious Valleycreek Area, Walkable To Ravishing Park, Ravine, Reputed School, Plaza. Beautiful, Prof. Fnshd Bsmt With 1 bedroom, Upgrded Kitchen, 3Pc Bath. Potential To Build Side Ent. (id:60569)
44 Village Court
Brampton, Ontario
Brampton's most desirable neighbourhood, Peel Village! Enjoy maintenance free living in this modern 4 bedroom, 2 bathroom home featuring spacious, oversized bedrooms and an updated kitchen with new SS appliances. The main floor boasts stylish, easy-care flooring throughout, and the brightliving room has a walkout to the private backyardperfect for outdoor living with noneighbours behind. The finished basement adds even more living space, ideal for a home office,gym, or entertainment area. You will find a welcoming community in Peel Village, known for itsfamily atmosphere and proximity to essential amenities. Conveniently minutes to HWY410/407/401, with easy access to shopping, schools, and parks. Move-in ready schedule your showing today! (id:60569)
17 - 25 Whitecap Boulevard
Toronto, Ontario
Discover this delightful 3-bedroom, 2-bathroom townhouse nestled in the heart of Scarborough Village. This 2-storey home offers over 1,200 sq ft of comfortable living space, perfect for families and first-time buyers alike. This home features bright and open-concept living and dining areas ideal for entertaining; galley-style kitchen with ceramic backsplash and cozy breakfast nook; spacious master bedroom overlooking the complex; renovated basement with 1 bedroom + den, living space, 3-pc washroom and storage, great for a family needing an extra bedroom or use as guest room; private patio space, perfect for morning coffee or summer BBQs; two parking spaces and plenty of visitor parking. Located just minutes from parks, trails, schools, and shopping with the beach and Bluffs nearby you'll love life in this vibrant, family-friendly neighbourhood. Don't miss your chance this one checks all the boxes! (id:60569)
382 Parkview Avenue
Toronto, Ontario
***Must See*** Modern Custom Built Home with Total Over 6,275 sq ft Living Space in The Prestigious Willowdale Area. This Masterpiece Set on an Impressive 50x164 ft Lot with 5 Bedrooms. A Versatile and Spacious Home Designed for Modern Living and Future Possibilities. Primary Bedroom with Juliette Balcony Overlook Family Room. Finished Sun-Filled Walkout Basement Offers 2 Additional Bedrooms, Bathrooms, and a Bright Entertainment Area for Extended Family. (id:60569)
5260 Dundas Street Unit# C319
Burlington, Ontario
1 bed, 1 bath + den stylish condo in the desirable Orchard community. 1 parking, Access to balcony. Nice size bedroom. Well-appointed Full Bathroom. Amenities include: luxurious contemporary designer lobby with on-site concierge, gym, plunge pools with men & women’s change rooms, party room, games room & outdoor upper & lower terrace. Great location for commuters, walk to shopping, schools, park sand hiking trails. Features Area Influences: School Bus Route ,Close to restaurants, shopping, Hwy 407, 403,QEW. (id:60569)
267 Bleecker Avenue
Belleville, Ontario
Location is everything! This charming Old East Hill bungalow features an updated 2+1 bedroom, 2 bathroom layout that is ideal for first time homebuyers, retirees or investors. Nestled in a desirable neighbourhood in Belleville, this home features a spacious family sized (146 ft. deep) yard that offers plenty of room to expand or to host those big family get togethers. The kitchen leads into the large open concept living room/dining room area with cozy electric fireplace and feature wall. The 4 piece bathroom sits between two quaint bedrooms and was updated in 2024. The basement was recently completed with new rec room, bedroom, laundry room and 3 piece modern bathroom. Professionally finished with tiled shower, rounded corner bead molding and durable flooring throughout. Enjoy outdoor gatherings with friends and family in the backyard or go for an easy stroll to nearly parks or a game of tennis at the Dufferin Courts. 2 minute walk to East Hill Park. Conveniently located close to schools, Belleville General Hospital, downtown amenities, marina and a short 5 minute drive over the bridge to Prince Edward County. (id:60569)
34 Norman Street Unit# 110
Brantford, Ontario
Premium Corner main floor suite with extended balcony. 2 Bedroom with Open concept upgraded Kitchen, Living & eating area. Premium appliance package with Ensuite Laundry. Amazing common areas: with Rooftop lounge, patios with multiple seating areas and BBQ’s. Library meeting area, Quiet speakeasy and Gym with state of art equipment. EV parking stations and large Locker storage. One parking space included. Additional 2nd parking space can be purchased for $10,000. (id:60569)
112 - 600 Alex Gardner Circle
Aurora, Ontario
Location, Location, Location! Nestled in the heart of Aurora at Yonge & Wellington, this stunning modern stacked townhome offers over 1,337 sq ft of upgraded living space in the desirable Aurora Heights community. A perfect blend of comfort, style, and functionality across three bright, thoughtfully designed levels. The main floor features a spacious open-concept layout, including a sleek modern kitchen with granite countertops, ceramic backsplash, stainless steel appliances, pendant lighting, and ample counter space, perfect for casual meals and entertaining. The living room showcases a custom wood accent wall, electric fireplace, pot lights, laminate flooring, built-in bookshelf, and custom window treatments. Enjoy meals in the family-sized dining area with custom-built-in bar cabinetry and the added convenience of a main floor 2-piece bath. Upstairs, the primary bedroom includes a 3-piece ensuite, walk-in closet, double closet, and private balcony. The second bedroom offers a double closet and a large window, with a 4-piece bath and laundry area just down the hall. And here's the showstopper, a rooftop entertainer's dream! Enjoy panoramic views from your massive private rooftop terrace featuring faux grass, wood-panel flooring, and glass privacy fencing. Perfect for summer BBQs, relaxing, or entertaining guests under the open sky. Extras include oak staircases, 1 underground parking space, and 1 storage locker. Built by Treasure Hill and ideally located just steps to downtown Aurora and Yonge St, steps to transit, shops, restaurants, transit and more! Easy access to the Aurora GO Station, Highways 400 and 404. This is urban living with walking distance to all amenities. A must-see! (id:60569)
15 - 12 St Moritz Way
Markham, Ontario
Just Renovated with $$$ in Upgrades! Bright, spacious, and move-in ready SE-facing 4-bedroom corner townhome in the heart of Unionville. Features brand new flooring & stairs, a high-end, fully renovated kitchen with premium finishes, potlights throughout, and 9-ft ceilings on both the main floor and basement. Functional layout with an oversized primary suite offering a walk-in closet, ensuite, and sitting area. Direct-access 2-car garage. This home blends style and comfort in every detail. Steps to Top-Ranked Schools: Unionville High School, Coledale Public School, St. Justin Martyr Catholic School, as well as Hwy 404/407, Unionville Town Centre, Parks, and Shopping centers. Perfect for families seeking luxury and convenience in a highly sought-after neighborhood. Hot water tank (2022) & A/C owned. (id:60569)
44 Robert Joffre Leet Avenue
Markham, Ontario
5 Yrs New Freehold Corner Unit Townhome With All Brick Exterior. Bright And Spacious! 2201 Sqf + Unfin. Basement. Glass Insert Door Entrance with Covered Porch. 9' Ceiling on Main & Ground. Laminate Flooring Throughout. Extra Good-sized Bedroom On Main Floor Has 3Pcs Bath. Open Concept Kitchen with Granite Countertop, Centre Island & S/S Appliances. Primary Bdrm w/4 pcs Ensuite, W/I Closet & Balcony. The 3rd Bdrm w/ South Exposure. 1.5 Garage Parking Spaces. Laundry Rm on Ground, Direct Access to Garage. Steps to Park & Trail. Close to Hwy 407 & Public Transit , Mins to Shopping Plaza, Hospital & Rouge National Urban Park.... (id:60569)
118 Queen Street
Newmarket, Ontario
Charming & Versatile Home nestled right beside Haskett Sports Park. This delightful 3-bedroom, 2-bathroom home is the perfect blend of charm, functionality, and future potential. Whether you're a first-time buyer, a young family, or looking for an investment opportunity, this home offers endless possibilities. Adding to its appeal, the property backs onto Haskett Park, a beautiful green space featuring a sports field, tennis court, playground, seasonal picnic tables, and trails. This prime location provides the perfect setting for outdoor recreation, family activities, and peaceful walks all just steps from your backyard.Situated directly across from a junior public school, your morning routine just became a breeze. A quick 4-minute walk brings you to fabulous shopping, cafés, and daily conveniences, while a short 6-minute drive leads you to Upper Canada Mall, one of the areas premier shopping destinations. Inside, natural light pours through large windows, creating a bright and airy ambiance throughout. The kitchen, thoughtfully designed with a window overlooking the backyard, allows you to keep an eye on little ones while preparing meals. A sun-filled enclosed porch provides a welcoming space to kick off winter boots, park a stroller, or simply enjoy a quiet morning coffee. Step outside to a spacious, fenced backyard, a private retreat perfect for family barbecues, gardening, or playtime. A large garden shed offers ample storage, while the detached garage and private driveway provide plenty of parking. For those seeking additional flexibility, the separate basement entrance presents a fantastic opportunity as an in-law suite, or extra living space. And with the possibility of expanding, this home could seamlessly transition from a starter home to a forever home. A rare combination of location, charm, and future potential, this home is a must-see! Dont miss out on this incredible opportunity to plant roots in a sought-after neighborhood. (id:60569)
504 - 1300 Marlborough Court
Oakville, Ontario
Newly renovated & Move-in ready! This bright & incredibly spacious 3 bed, 1.5 bath, 1250 + sq ft condo is set in a great Oakville neighbourhood and includes new luxury vinyl flooring, new kitchen cabinets, stainless steel appliances, quartz counter, new vanity & toilet in powder room, new carpeting on stairs & freshly painted throughout. Boasting 2 levels with 2 private balconies, 2 entrances(1 on each level), 1 parking & 1 locker. Open concept living & dining room with walk-outs and floor to ceiling windows for maximum sunlight! The Upper floor continues to wow with a Large Primary bedroom large enough for a king bed, wall to wall window & double closets, 2 more bedrooms with closets & a 4 piece bathroom. Incredible location abundant with entertainment whether you are an avid outdoorsy person or looking for somewhere to grab a coffee or bite to eat its all within walking distance. Steps from Morrison Valley trail & creek. Walking distance to Oakville Place shopping, restaurants, coffee shops, schools & more! Close to HWY 403/QEW, Oakville Go/train station & public transit. Maintenance fees include all utilities and building amenities; party room, gym, sauna & laundry facility. Get out of the rental market and pay your own mortgage! (id:60569)
31 Bryant Road
Markham, Ontario
Welcome to 31 Bryant Road an exceptional 4+1 bedroom, 4 bathroom detached home nestled on an impressive 46 x 151 lot in one of Markham's most sought-after family neighbourhoods. Extensively renovated and thoughtfully upgraded, this home is the perfect blend of style, comfort, and smart functionality. Step into the heart of the home an open-concept chef's kitchen featuring premium stainless steel appliances, quartz countertops, custom cabinetry, and an oversized island (10x5) with seating for four. The adjoining family room offers a welcoming space for everyday living, with gleaming hardwood floors, a gas fireplace with custom mantle, and a built-in entertainment wall complete with an 85" flat screen. For more formal occasions, enjoy the separate dining and living rooms ideal for hosting family gatherings or special celebrations. Upstairs, the spacious primary retreat features a luxurious ensuite with a soaker tub, glassed rainfall shower, and dual walk-in closets. Secondary bedrooms offer custom built-ins and study nooks perfect for students or work-from-home professionals. A bright finished basement expands your living space with a guest bedroom, a billiards room (with pool table included), and a dedicated recreation/media area. Step outside to your own private summer oasis: an inground pool with diving board, separate hot tub, gas BBQ hookup, and multiple patio zones for dining, lounging, and entertaining. Top-tier upgrades include a 50+ year Marley tile roof, Moen FLO smart water monitor with auto shutoff, Rinnai tankless hot water heater, ERV system, and drain water heat recovery system(DWHR)offering peace of mind, energy savings, and future-ready performance. Bring all the toys - this home features a rare oversized garage with extra high (7'10") garage door height with added storage! Bright and airy throughout, with large windows and solar tunnels that flood the home with natural light, this is a rare opportunity not to be missed! Pre-list inspection availab (id:60569)
421 - 9075 Jane Street
Vaughan, Ontario
647 Sqft - One of the most beautiful building in the area, Gorgeous one Bedroom Condo with 1.5 Bathroom and open Balcony, High ceiling. Great amenities in the building, State of the Art party room, Theatre room, open large roof top patio and much more, steps to Vaughan Mills & New Park, Minutes Drive to Hwy400, Vaughan Metro, Canada Wonderland. (id:60569)
620 - 85 Wood Street
Toronto, Ontario
Bright and Spacious 3-Bedroom Corner Unit With Functional Layout. Laminate Floor Through-Out. Lot Of Large Windows. Modern Kitchen With Quartz Countertop And Backsplash. Beautiful North-East View. Open Balcony. Close To Toronto Metropolitan University, University Of Toronto, Eaton Centre, Loblaw's, Yonge/College Subway Station & public transit. Excellent Amenities Incl Wifi Business Centre, Party Room, Media Lounge, Huge Gym Room And Rooftop Garden. (id:60569)
342 Bismark Drive
Cambridge, Ontario
Stunning Luxury Townhome in Prestigious Westwood Village Backing onto Ravine Lot ($40K Premium Included) Presenting a beautifully crafted 3-bedroom freehold townhouse by Cachet Homes, located on a premium ravine lot with a desirable look-out basement and no maintenance or POTL fees. Situated in the sought-after neighborhood of Westwood Village, this home offers an exceptional blend of elegance, functionality, and convenience. The 9-foot-high main floor boasts a modern, open-concept layout featuring a stylish kitchen with upgraded cabinetry, granite countertops, and premium hardwood flooring on main floor. The bright and spacious living/dining area leads to a private deck perfect for entertaining or enjoying the serene natural views. A large foyer welcomes you into the home, accompanied by a convenient 2-piece powder room. Upstairs, the primary suite includes a generous walk-in closet and a luxurious ensuite with double sinks and a glass shower. Two additional spacious bedrooms and a full 4-piece bath complete the upper level. Enjoy breathtaking views of natural ponds and trails from the backyard, with no rear neighbors, offering ultimate privacy and tranquility. Additional highlights: Unfinished basement with 3-piece bathroom rough-in. Single-car garage with private driveway. Close proximity to Highway 401, top-rated public and Catholic schools, universities, parks, and shopping. Steps to local parks and recreational amenities, 5 playgrounds, 5 tennis courts, and 8 additional facilities within a 20-minute walk. Rail transit stop within 3 km. There is a proposed primary school planned next to the park. This property combines modern design, exceptional location, and natural beauty making it a rare and ideal family home. (id:60569)
15 Lloyd Place
Kawartha Lakes, Ontario
Discover this beautiful semi-detached bungalow, located on a child safe court in the desirable North Ward of Lindsay, just minutes to schools, parks, and shops. Perfect home for a first time buyer, offering 3 bedrooms, 2 bathrooms, and a huge private fenced yard. From the moment you step inside, you'll appreciate the thoughtful layout, natural light, and inviting charm. Don't miss this rare opportunity to own a home with incredible potential at an unbeatable price! New Berber carpeting will be installed in the basement rec room and adjoining hallway within the next few weeks. The owner is leaving behind a brand-new shower, still in its original packaging, in case the buyer chooses to replace the existing shower in the basement. (id:60569)
11 Redtail Crescent
Hamilton, Ontario
Stunning 3+2 Bedroom, 4 washrooms Detached Home With Finished Basement Apartment At Rymal/Upper Paradise. This House Features Stamped Concrete Entrance Stairs With Unique Stained Concrete Balusters, Open Concept, Lots Of Windows And Lights, Oak Staircase, Central Vacuum, Double Garage With Brand New Garage Door And Automatic Opener, Freshly Painted, Parking For Four Cars In Driveway, Main Floor Laundry, Three (3) Bedrooms All With Closet Organizers, Master Bedroom With Fireplace And 5 Piece Ensuite Including Jacuzzi/Double Sink/Glass Shower, Etc. In between is a beautiful family room where you can relax and entertain your family. There is no Retrofit status of the basement apartment. (id:60569)
12 Mediterra Drive E
Brampton, Ontario
Luxurious 4+1 bedroom detached home on a premium 45x85 ft corner lot in a highly desirable location , This beautifully maintained home features a spacious main floor with a family room and fireplace, bright living and dining areas and a modern kitchen with stainless steel appliances, center island, backsplash, and ceramic flooring. The second floor offers a large primary bedroom with a 5-piece ensuite and his & her closets, A striking spiral staircase enhances the home's visual appeal. The finished basement , ideal for extended family, and includes its own laundry area The home also includes crown molding on the main level, 4 upgraded bathrooms with quartz counters, a backyard shed, and parking for six vehicles. Conveniently located near schools, parks, grocery stores, plaza, and GO Station. (id:60569)
3957 Janice Drive
Mississauga, Ontario
Welcome to this beautifully maintained, move-in ready 3+1 bedroom & 4-bathroom semi-detached home, perfectly situated on a premium pie-shaped lot with no rear neighbours backing directly onto a park and walking trail. Located in sought after neighbourhood of Churchill Meadows just steps from Community Centre and tennis courts. This home offers the ideal blend of space, upgrades, and unbeatable location. Interior Highlights Spacious and bright open-concept layout with a large picture window overlooking the backyard, allowing for abundant natural light throughout. Separate living, dining, and family rooms, featuring a cozy gas fireplace perfect for entertaining. Brand new Quartz countertops & backsplash in the upgraded eat-in kitchen, complete with breakfast bar and breakfast area. No carpet throughout. Convenient second-floor laundry room. Direct garage access and an extended driveway accommodating 3-car parking. Updated bathrooms with brand new Quartz countertop. Finished basement with rec area plus additional den with large closet currently used as office and 2 pc washroom. Large storage area. Hardwood flooring throughout of the main floor. Second floor has upgraded wide plank laminate. Attic Insulation to R60 (2024)- Automatic Garage Door Opener with 2 Remotes Furnace + AC (7 yrs new), HWT Rental- Roof (2016) Water-Saving Toilets with Bidets in All Bathrooms (2021)- Modern Stainless Steel Appliances: Slide-in electric stove, OTR microwave, and dishwasher(2025)- Washer/Dryer (Extended Warranty until April 2026). Upgraded front door, Upgraded 8 ft Patio door, All windows back front upstairs and downstairs are changed to triple (2024). And the list goes on. Don't miss this opportunity to own this beautiful home. (id:60569)
Ph08 - 1060 Sheppard Avenue W
Toronto, Ontario
Unique Techno-Loft Layout Unit With Balcony! Extra Large 1 Bedroom Plus Den & 2 Washrooms. Open Concept Kitchen Has S/S Appliances & Granite Counter. Large Bedroom W/Walk In Closet & Hardwood Floors All Throughout & Convenient 2nd Floor Laundry. Parking/Locker Conveniently Located Right Next To The Corridor Leading To The Elevator! Additional Storage In The Unit Under The Staircase! Amazing Amenities W/24 Hrs Concierge, Indoor Pool, Golf Simulator, Gym & More (id:60569)
6431 11th Line
Essa, Ontario
6431 11th Line in Thornton, Ontario, is a beautifully updated country home that offers a perfect blend of rural charm and modern amenities. This home boasts hardwood flooring and neutral paint tones, creating a warm and inviting atmosphere. The cozy living room features an electric fireplace, perfect for relaxing evenings The kitchen is equipped with stainless steel appliances, granite countertops, and a walkout to the backyard. The primary bedroom includes a luxurious 5-piece semi-ensuite bathroom, and two additional bedrooms provide ample space for family or guests. The lower level offers a family room with murphy bed, a 2-piece bathroom, and a laundry room. This home has Geo thermal heating and Air so it keeps the utility bills low! Situated on a generous lot backing onto the Trans-Canada Rail Trail, the property offers direct access to nature's playground for hiking and biking. The backyard is designed for entertaining has fruit trees and garden, features a sunroom, interlock patio, hot tub, and a heated in-ground pool surrounded by lush gardens. This amazing property is enjoyed all year round! This property exemplifies the allure of country living with the convenience of modern updates and proximity to amenities and the 400 Highway! (id:60569)
529 Queen Street
Dunnville, Ontario
Unlimited potential and lifestyle ideas here! Multi generational or income potential! The home could have 3 seperate living quarters/apartments OR easily converted back into a nice single family home. Legal non conforming duplex extensively renovated over the years, all updated vinyl windows, vinyl siding, furnace (10 yrs), A/C (1 year), new steel roof (2025), electrical panels and plumbing updated over the last 9 years. Main floor features hardwood floors, beautiful kitchen cabinetry with granite counters and movable island, high ceilings, large primary bedroom with double closet and ensuite priveleges. The lower level has load of cabinets in kitchen area, living/sitting area, bedroom and 3 pc bathroom. The upper apartment has a HUGE living room (could be primary if converted to single family), small kitchen, bedroom and bathroom (currently rented and could help with mortgage payments or tenant may leave). Gorgeous fenced yard with koy pond and detached single garage accessible from the alley. Also has an attached motorcycle garage and gated back parking area. Garden shed and nicely shaded deck! Mature trees and gorgeous perrenial gardens! Concrete front driveway and convenient location close to shopping and downtown! (id:60569)
570 Broadway Avenue
Toronto, Ontario
Welcome to 570 Broadway Avenue, where classic charm meets tasteful updates in North Leaside's highly coveted community. This 2-bedroom, 2-bathroom semi exudes warmth and character, with a layout that feels both intuitive and inviting. The kitchen and dining room have been thoughtfully opened up, creating a seamless flow that makes everyday living-and entertaining-a breeze. Hardwood floors span the entire home, adding elegance and continuity to each space. The sunlit living and dining areas are perfect for relaxed gatherings, while the walkout to the backyard reveals low-maintenance perennial gardens-ideal for quiet mornings with coffee or casual weekend barbecues. Upstairs, you'll find two well-sized bedrooms and a beautifully renovated second-floor bathroom-efficiently designed for modern comfort. The lower level offers a versatile space, ready to be transformed into a home office, fitness area, or media room, with an additional bathroom for added convenience. Neighbourhood Highlights: Set in the heart of North Leaside, you're steps from top-rated schools, lush green parks, and the vibrant shops and dining along Bayview Avenue. With easy access to transit and major roadways. (id:60569)
22 Bowman Street
Halton Hills, Ontario
Welcome to this stunning property, newly listed on MLS for the first time! This impressive home boasts 4+1 BD and 4 BT, offering over 3,000 sq ft of beautifully designed living space. The heart of the home features a renovated kitchen, complete with elegant granite countertops and modern stainless steel appliances, perfect for culinary enthusiasts. New bathroom countertops add a touch of style throughout. The finished basement is an entertainer's dream, featuring a walkout to the backyard, a wet bar, a bedroom, and a cozy gas fireplace ideal for gatherings or quiet evenings in. Retreat to the primary bedroom, which includes a luxurious 5-piece ensuite, providing a private oasis to unwind. The property backs onto lush green space, offering direct access to parks and trails for outdoor enthusiasts. Enjoy the tranquility of nature from your two full-length decks - one complete with a gazebo and the other featuring a relaxing hot tub. Additional highlights include a main floor office for those working from home, mudroom with convenient access to double car garage and side yard. The inground sprinkler system ensures that the gardens remain lush and vibrant. Don't miss the chance to make this house your home. (id:60569)
19 Leaside Drive
Welland, Ontario
Welcome to this beautifully maintained 5-bedroom, 2-bathroom home perfectly situated on a large lot backing directly onto the serene greenspace of Woodlawn Park. Ideal for families and outdoor enthusiasts, this home combines comfort, space, and location. Step inside this bright and spacious home featuring a beautifully finished open layout for living and dining. The home also includes an attached 2 car garage offering ample parking and storage. Enjoy the peaceful backyard with direct park access - no rear neighbours, just nature and privacy. Whether you're hosting a BBQ or simply relaxing outdoors, the large lot is the ideal spot for it. Some photos virtually staged. (id:60569)
3298 Pilcom Crescent
Mississauga, Ontario
Beautiful two-storey home located in the desirable Fairview neighborhood of Mississauga. The property features a total of 3+1 bedrooms and 4 bathrooms, with a finished basement that includes a separate entrance and an in-law suite. Premium Lot 169.69 feet deep. Spend $$$ upgrades: freshly painted, new kitchen tile, new second floor bathroom toilet, basement bathroom new vanity, Storm door 2020, Oakwood staircase solid premium hardwood floor on main and second level. New laminate flooring for basement hallways. Newer Garage Door 2021, 4 car spaces Inter lock Parking, Concrete sidewalk. Newer A/C 2022. 2 Skylights, 2 Fireplaces. Basement W/9'Ceilings, above ground windows, Main Fl. Fam. Room & Laundry, Lots Of Closets/Storage. 6-Camera Lorex security system,Walking distance to Square One Shopping Centre T&T Supermarket,resturants, schools and Dr. Martin L DobkinParks (id:60569)
459 The Kingsway
Toronto, Ontario
Welcome to 459 The Kingsway, a thoughtfully updated bungalow set on a spectacular 80 x 140 ft lot in one of Etobicokes most prestigious, family-friendly neighbourhoods. With over 2,200 sq. ft. above grade, this home offers a spacious, functional layout filled with warmth, light, and timeless design. At the heart of the home is a bright eat-in kitchen featuring granite countertops, stainless steel appliances, and an eat in area great for casual family meals or entertaining guests. The kitchen opens directly into the stunning family room, where vaulted ceilings, oversized windows, and a walkout to the backyard create an airy, sun-filled space ideal for gatherings and everyday living. Step outside to your private backyard oasis, complete with a sparkling inground pool, expansive deck, and mature landscapingan entertainers dream and a true escape right at home. The main level features hardwood floors, 3 spacious bedrooms, and 2 full bathrooms, including a beautifully updated spa-inspired bath with a soaker tub and glass-enclosed shower. Skylights and pot lights throughout enhance the homes natural brightness. The finished basement offers even more living space with a large rec room, wet bar, additional bedroom, extra office/bed, and a full bathroomideal for guests, extended family, or a dedicated home workspace. From its impressive lot size and functional layout to its serene outdoor space and unbeatable location close to top schools, parks, shops, and transit, 459 The Kingsway delivers exceptional lifestyle and value. This is more than just a homeits a forever home. Set on a lot rarely found in the area, the wide frontage and deep backyard offer privacy, mature landscaping, and possible potential for future expansion or customization. All of this, just minutes from top-rated schools, parks, transit, shopping, and dining. Don't miss your chance to own a truly exceptional property on one of the areas most coveted streets. (id:60569)
410 - 340 Watson Street W
Whitby, Ontario
Welcome To This Rarely Available 2-Bedroom, 2-Bathroom Crestar Model In The Highly Sought-After The Yacht Club Condominium. With Over 1,000 Sq. Ft. Of Bright, Well-Designed Living Space, This Inviting Home Offers Stunning Views Of Whitby's Marina And Lake Ontario From Your Own Private Balcony. The Open-Concept Kitchen And Living Area Provide A Warm, Functional Space That Is Perfect For Both Relaxing And Hosting Friends. The Spacious Primary Bedroom Features A 4-Piece Ensuite, While The Second Bedroom Offers Flexibility For Guests Or A Home Office, With Access To A Second Bathroom. There Is Also A Wonderful Opportunity To Renovate And Personalize The Space To Reflect Your Own Style And Needs. Enjoy Resort-Style Amenities Including A Rooftop Terrace With BBQs And A Fireplace, An Indoor Pool, Sauna, Hot Tub, Two Fully Equipped Gyms, A Library, And A Recreation Hall. For Added Convenience, The Building Includes Concierge/Security Services, Lots Of Visitor Parking, A Surface Parking Spot, A Private Locker, And In-Suite Laundry. All Of This Just Steps To The GO Train, Close To Highways, Shopping, And Everyday Essentials. --- This Is Lakeside Living At Its Finest! (id:60569)
575 Mary Street N
Hamilton, Ontario
Welcome to 575 Mary Street, a stunningly unique property steps from the waters edge in the north end of Hamilton, where a tight-knit family transformed a house into a home during the quiet of Covid lockdowns. Step inside this fully renovated gem, seamlessly blending modern comforts with warm, inviting spaces, all crafted by a talented Hamilton native and international artist. The artistic flair captivates, merging the natural light of the outdoors with glass, cement, and crisp whites throughout. At the heart of the home is a stunning kitchen featuring floor-to-ceiling cabinetry, a four-seater waterfall quartz island, and very likely the most interesting matching Italian porcelain flooring and backsplash combo you have ever seen. The front porch, drenched in light from two skylights, is perfect for sipping morning coffee while enjoying the sunrise. On the opposite side of the house, cozy evenings come alive by the newly installed wood-burning fireplace, which warms the all-season backyard patio designed for both entertaining and relaxing after a long day. This home also features an innovative and massive office space seamlessly integrated into the main bedroom, ideal for remote work or midnight inspiration. With HUE smart lights throughout, you can easily set the perfect mood for any occasion. In the last four years, recent upgrades include Neal installed roof coverings, a high-efficiency furnace, all new flooring, windows, all siding, main floor powder room, and brand-new kitchen and laundry appliances. This means you can move in and enjoy modern living! With three spacious bedrooms plus an office, this home provides ample space for families, guests, or your creative pursuits. Plus, convenience is key with two included parking spaces and an upgraded fast-charging EV connection port already installed. Come fall in love with this art piece of a home. A space ready for some new dreamers and creative spirits! (id:60569)
16 Weathering Heights
Hamilton, Ontario
Exquisite 4-Bedroom Luxury Home with Loft & Designer Finishes. A Masterpiece of Elegance & Modern Comfort! Step into a world of sophisticated living with this stunning 2,657 sq. ft. 4-bedroom, 2-storyhome. Thoughtfully designed with luxury, functionality, and timeless beauty, this home boasts9-ft ceilings on the main floor, creating an open, airy ambiance that exudes grandeur. From the moment you step inside, you'll be captivated by the soaring 9-ft ceilings, gleaming hardwood floors, and oversized windows adorned with custom California shutters, allowing natural light to flood the space. The inviting family room features a cozy electric fireplace, perfect for intimate gatherings or unwinding after a long day. Chefs Dream Kitchen At the heart of the home lies a kitchen designed to impress: Luxurious granite countertops with a waterfall edge? Custom-crafted cabinetry for ample storage & style? A sleek glass backsplash adding a touch of modern elegance? High-end stainless-steel appliances? Spacious center island perfect for entertaining & casual dining Versatile Layout for Ultimate Comfort Main-floor a home office Second-floor loft a stylish retreat for relaxation, reading, or a media lounge Primary suite oasis featuring: A walk-in closet with custom organizers A spa-inspired 4-piece ensuite with a soaking tub, vanity, and a glass-enclosed shower Three additional spacious bedrooms perfect for family or work-from-home needs Outdoor Serenity & Premium Features Step outside to your beautifully landscaped backyard, complete with a spacious deck/patio perfect for alfresco dining and entertaining Nestled in a prestigious neighborhood, this home is just minutes from top-rated schools, lush parks, fine dining, shopping, and major transit routes. An extraordinary home for the most discerning buyer schedules your private viewing today and experience luxury living at its finest! (id:60569)
42 Napa Ridge
New Tecumseth, Ontario
Welcome to 42 Napa Ridge! Quiet, low traffic, desirable street of Briar Hill community. Backs onto golf course - no back neighbours! Sunny, bright "Picasso" model detached bungalow with 2 car garage. Very private deck with awning and patio overlooking mature trees and landscaping. Main floor features bright, open concept living space with cathedral ceiling. Inside entry from garage into laundry room. Hardwood flooring, fireplace, walkout to deck. Kitchen breakfast bar, lots of cupboard and counter space, dining area. Main floor den. Oversized primary bedroom with cathedral ceiling, 4pc ensuite, walk in closet and built in closets. Lower level offers 2 bedrooms, family room with fireplace and 3pc bathroom. Lots of storage in this house! Huge utility room with storage shelving, hobby workbench and cold cellar. Home is wired with plug for electric vehicle. (id:60569)
19 Nisbet Boulevard
Hamilton, Ontario
Don't miss this stunning end-unit freehold townhome in highly desirable Waterdown! Beautifully maintained and thoughtfully updated, this home features a welcoming foyer with a den alcove ideal for a home office or cozy reading nook. The second level boasts an open-concept layout, highlighted by a spacious great room, gleaming hardwood floors, a 2-piece powder room, and a combined living/dining area perfect for entertaining or everyday living. The stylish kitchen is complete with quartz countertops, stainless steel appliances, and a breakfast bar that blends design with functionality. Upstairs, the king-sized primary suite offers a walk-in closet and ensuite privilege. The second bedroom comfortably fits a queen bed, while the red oak hardwood flooring (installed 2020) adds warmth and charm throughout. A dedicated laundry area and oversized linen closet provide added everyday convenience. Notable updates include: Bathroom vanities and toilets (2022), Updated light fixtures throughout (2023),Exposed aggregate concrete driveway, parking for three vehicles (2 in driveway + 1 in garage)Located just steps from top-rated schools, Fortinos, Memorial Park, Aldershot GO Station, and the Waterdown Farmers Market. Plus, you're minutes from the YMCA, Service Ontario, youth centre, doctors, dentists, optometrists, restaurants, and everything downtown Waterdown has to offer. This home offers the perfect blend of charm, style, and convenience an absolute must-see! (id:60569)
88 Westbank Trail Stoney Creek
Hamilton, Ontario
Welcome to Executive and Gorgeous west Facing Freehold Townhouse with NO Road/ maintenance fees in a highly desirable & sought after neighbourhood in Stoney Creek. Well Maintained Bright 3 Storey Townhouse, Move-In Ready with Grey Stone Look Exterior, Extra Long Driveway and NO SIDEWALK. Good Sized Bedrooms with Beautiful Upgraded Kitchen with S/S Appliances and open concept Dining Room. Separate Livingroom & Dinning- kitchen area with 9 ft ceiling. Clean, well kept & Open concept layout home with Two Chair Patio On 2nd Level. Garage with inside entry. This home with Full of Upgrades in a Friendly Community and in High demand Neighbourhood near Redhill Valley PKY highway. Walking Distance to Kids Playground and Stores (Shoppers), Restaurants, Coffee Shops. Transit Access At Walking Distance, Highway and Malls A 5 Minute Drive. NO MAINTENANCE OR ANY POTL FEES, FREEHOLD PROPERTY. (id:60569)
8575 Financial Drive
Brampton, Ontario
The home features a well-designed layout with spacious 4-bedroom, 4-bath in prestigious Brampton West, that offers approximately 2250 sq. ft. of freehold living with no maintenance fees, including gleaming hardwood floors, pot lights, and sleek glass showers. The modern kitchen is equipped with high-end Electrolux appliances, granite countertops, and ample storage, making it ideal for cooking and entertaining. The main level includes a private bedroom with a 3-piece en-suite, while the separate living, family, and dining areas open to a large walk-out terrace perfect for BBQs and gatherings. Conveniently located near highways 401 and 407, Lionhead Golf Club, Toronto Premium Outlets, and GO stations, this home also offers two oversized garage spaces, making it the perfect blend of luxury, comfort, and practicality. (id:60569)
5 Torada Court
Brampton, Ontario
Affordable Luxury on a Premium Lot in Brampton! Welcome to your family's dream home perfectly situated linked house on a premium lot backing onto a serene park, offering both privacy and picturesque views. This beautifully updated property blends style, function, and comfort in one of Brampton's most desirable family-friendly neighborhoods. Step inside to a warm and inviting main floor featuring elegant wainscoting, rich hardwood flooring, and a modern open-concept layout ideal for entertaining or spending quality time with the family. The custom kitchen is a true showstopper, complete with stylish cabinetry, quartz countertops, a central island for casual meals, and sleek stainless steel appliances. Upstairs, you'll find spacious bedrooms with durable laminate flooring and a luxurious primary suite with its own 3-piece ensuite bath. The wood staircase and upper hall add a touch of sophistication and continuity throughout the home. Step outside to a fully fenced backyard oasis, complete with a brand new 14x12 deck perfect for summer BBQs, playtime with the kids, or peaceful evenings overlooking your landscaped garden. Mature trees and perennial plantings provide natural beauty and privacy year-round. With designer light fixtures, and thoughtful upgrades throughout, this home is truly move-in ready. Don't miss your chance to own affordable luxury with premium outdoor space your ideal family home awaits! (id:60569)
110 - 45 Hansen Road N
Brampton, Ontario
FEELS LIKE SEMI...END UNIT VERY BEAUTIFUL RENOVATED UPGRADED TOWN HOME WITH NO HOUSE AT THE BACK...BACKS ON TO PARK FEATURES FUNCTIONAL LAYOUT WITH LIVING/DINING COMBINED WALKS OUT TO PRIVATELY FENCED BEAUTIFUL OASIS IN THE BACKYARD WITH STONE PATIO PERFECT PLACE FOR SUMMER BBQs WITH FAMILY AND FRIENDS WITH GARDEN AREA WITH ARTIFICIAL TURF FOR RELAXING SUMMER...MODERN UPGRADED KITCHEN WITH GRANITE COUNTER TOP AND NEWER KITCHEN APPLIANCES...3 GENEROUS SIZED BEDROOMS WITH FULL WASHROOM ON UPPER LEVEL...2 WASHROOMS...BASEMENT FEATURES COZY FAMILY ROOM CAN BE USED AS REC ROOM/BEDROOM/ HOME OFFICE WITH WASHROOM PERFECT FOR GROWING FAMILY...NEWER WASHER AND DRYER...NEWER APPLIANCES IN KITCHEN...READY TO MOVE IN HOME CLOSE TO ALL AMENITIES...Thousands of Dollars Spent Over $80K on Professionally Finished Basement...Basement Completely Renovated with Certified Licenced Company: Renoduck...New Plumbing and Ductwork & much more... (id:60569)
1844 Barsuda Drive
Mississauga, Ontario
Nestled on the largest lot on Barsuda Drive, this well-loved four-bedroom family home has been cherished by its original owners and is now offered for the first time. Located on a warm, family-friendly street just steps from vibrant Clarkson Village, it boasts a private backyard oasis with an inground pool, lush hedges, and mature trees. Inside, you'll find a spacious family room with a gas fireplace overlooking the yard, two full bathrooms, and endless potential. Surrounded by friendly neighbours, top-rated schools, great restaurants, and local shops, its perfectly positioned for convenient living. With nearby public transit and the GO Train, commuting to downtown Toronto is a breeze. Ready for your personal touch! (id:60569)
16 Trevor Drive
Stoney Creek, Ontario
Nestled on a picturesque corner lot with stunning Escarpment views, this beautifully updated 3-bedroom, 2-bathroom bungalow offers the perfect blend of modern upgrades and breathtaking surroundings. Step inside to find a fully renovated main floor, featuring a bright open-concept layout, with laminate flooring throughout, gas fireplace, granite countertops and stainless steel appliances. Outside, enjoy newly landscaped grounds, including an extended side-yard with patterned concrete, custom stone fire pit, and vinyl privacy screens complemented with newly planted blue spruce trees for added privacy. This property is highlighted by a detached, heated double car garage, finished with vinyl flooring, large windows, and cabinetry. Use this versatile space as a workshop, rec room, or home gym - all while still functional for parking. The finished basement expands the living space with a fireplace, bar, rec room, full bathroom and office or spare room. A side entrance could be converted to a separate entrance to the basement offering potential for a private in-law suite or basement apartment. Located in a quiet, desirable neighbourhood, this home is just a short walk from downtown Stoney Creek, where you'll find charming shops, restaurants, and amenities. Move-in ready with incredible flexibility, this home is a must-see! Don't miss out on this rare gem. (id:60569)
21940 Mccowan Road
East Gwillimbury, Ontario
PRICE IMPROVEMENT NOW IS THE TIME TO SEIZE THIS INCREDIBLE OPPORTUNITY TO OWN A PRIVATE ESTATE THAT TRULY HAS IT ALL. Set on 37 acres of lush, tree-lined landscape, this exceptional 6-bedroom, 4-bathroom estate blends luxury, versatility, and nature into one extraordinary offering. With over 4,500 sq ft of finished living space, this property welcomes those dreaming of a hobby farm, multi-generational living, or simply a peaceful lifestyle surrounded by beauty.Whether you envision horses in the 4-stall barn, the perfect dog-lovers retreat, or a serene family compound, the possibilities here are endless. Host gatherings by the tranquil pond and gazebo, or simply enjoy the unmatched privacy. Step inside to find a grand great room with soaring two-storey windows, radiant with natural light, and centered around a cozy fireplace.The primary suite is your personal sanctuary, complete with a walk-in closet and a spa-inspired ensuite featuring heated floors, translucent onyx counters, a fully tiled steam shower, and luxurious finishes throughout. The chefs kitchen is the heart of the home, with exotic granite countertops, a Sub-Zero fridge, Viking appliances, and custom details that make cooking a joy.Ideal for extended family, guests, or income potential, a spacious 2-bedroom in-law apartment offers its own private living area. A third kitchen, sunroom, and dedicated office with a separate entrance further extend the homes versatility. Outdoor entertaining is a breeze on the expansive deck with pergola and retractable shade screens. With multiple flexible-use rooms, there are endless options for home offices, creative studios, or remote work setups.Located just 10 minutes to Hwy 404 and close to the GO station, commuting is effortless while still enjoying country-style living. With a 3-car garage and ample guest parking, this estate is truly move-in ready. Dont miss your chance to own this rare gemluxury, space, and opportunity await. (id:60569)
9 Esther Crescent
Thorold, Ontario
Stunning 3-bed, 3-bath fully detached home in a desirable, family-friendly new subdivision in Thorold. Freshly painted with upgraded pot lights throughout the main floor. Double frosted glass entry doors lead to a tiled foyer. Spacious and bright open-concept layout with abundant natural sunlight includes a living room with a large window, fireplace, oak staircase, and pot lights. Modern kitchen with island seating, stainless steel appliances, abundant cabinetry, and upgraded lighting. Exquisitely Tiled dining area with walkout to the backyard through patio doors. Renovated 2-pc powder room, entry closet with mirrored doors, and inside access to garage. Upper level features a large primary bedroom with walk-in closet, 4-pc ensuite, and rear-facing large window. Two additional good-sized bedrooms with closets and a 4-pc main bath. Convenient second-floor laundry. Unfinished basement offers potential. Laundry conveniently located on the 2nd Floor. Building Permit Ready to Construct Basement as 2nd unit (permit not pulled) Situated on a deep lot in a growing community. Close to highway, public transport, schools, parks, trails, shopping, and other amenities. A Peaceful, Family-Friendly Neighborhood, Offers The Best Of Both Worlds: Tranquility And Convenience. Ideally Located Just 5 Minutes From Seaway Mall, Walmart, Rona And Canadian Tire, 10 Mins From Brock University & Niagara College. Bus stop is just 200m away. Don't Miss Your Chance To Own A Beautiful Piece Of Thorold, Schedule Your Private Showing Today! (id:60569)
88 Kettlewell Crescent
Brampton, Ontario
Come & Check Out This Very Well Maintained Semi-Detached Home. Open Concept Layout On The Main Floor With Spacious Living, Family Room. Kitchen Comes With Breakfast Area With W/O To Yard. Second Floor Offers 3 Good Size Bedrooms. Master Bedroom With Ensuite Bath & Closet. Fully Landscaped Front & Backyard, Extended Driveway & Upgraded Light Fixtures. (id:60569)
40 Vespahills Crescent
Brampton, Ontario
Aprx 4500 Sq Ft!! Brand New High End Hardwood In All The Bedrooms On Second Floor. Do Not Miss This Opportunity To Own This 3-Car Garage Gem In The Upscale Riverstone Community Of Brampton. This 60' Wide Lot Backing On To Ravine Has It All. Very Well Cared For By The Original Owners. Partially Finished Basement With A Bedroom, Bathroom And a Kitchenette. Rare Find For The Area a 10-Foot Ceiling On Main Level, Sunken Family Room And Master Bedroom, Open To Above Living Room, Walk Out Balcony And The List Goes On And On. A large Part Of The Basement Is Unfinished, Waiting For Your Personal Touches. A Huge 6 Pc Ensuite With Separate His And Her Counters, A Shower And Soaker's Tub. Freshly Painted In Neutral Colors. Full 2nd Ensuite With Its Own Bathroom And a Walk/In Closet. 3rd And 4th Bedrooms Share A Full Bath. Brand New Pot Lights. Large Kitchen With A Servery And A Walk-In Pantry. Maple Hardwood On The Main Floor And Upper Hallway. It Is Located Steps From The Community Center, 5 Minutes From HWY 427. (id:60569)
3146 Wasdell Falls Road
Severn, Ontario
Welcome to your dream property! Nestled on 41 sprawling acres and directly across from the Severn River, this 4+1 bedroom, 4.5-bath home is a true retreat. With 3340 sq. ft. of total living space, this two-story beauty offers everything you need for both relaxation and adventure.Step through the charming front porch and into the main level, where a spacious family room, dining area, and an inviting kitchen with backyard views await. Skylights flood the family room with natural light, while a cozy wood-burning fireplace adds warmth and ambiance. A stylish bar connects the kitchen to the family room, making it perfect for entertaining. Adjacent to the family room is a large sunroom featuring a swim spa, a great spot to unwind year-round. A convenient 2-piece bath is also on this level.Upstairs, you'll find two luxurious primary suites, each with walk-in closets and en suites. Two additional bedrooms share a spacious 4-piece bathroom. The fully finished basement is another highlight, offering a large family room with a second wood-burning fireplace, and an elevator that services all three levels, making it easy to get around. There's also a separate entrance from the basement to the pool area, with a 3-piece bath perfect for rinsing off after a swim.Step outside to your own private oasis! Enjoy summer days by the saltwater pool, recently upgraded with a pump and liner. A large deck with a built-in pizza oven sets the stage for outdoor cooking and entertaining. Plus, the detached shop with an attached chicken coop, as well as over $40,000 worth of tractors and tools, are all included to help you run your hobby farm.An added bonus: a fully-owned solar panel system generates approximately $8,000 to $10,000 in annual income, providing both sustainability and a solid return on investment.Additional perks include a Generac generator, a giant C can for extra storage, and easy highway access for commuting to Toronto. (id:60569)
39 Clarence Street
Brampton, Ontario
Stylish Serenity in Downtown Brampton. An extraordinary 5+2 bedroom, 2-family residence on an oversized 80' x 200' lot with iconic Etobicoke Creek views. With rough-in plumbing and electrical for a 3rd kitchen, the possibilities here are endless. This beautifully finished home blends timeless character with sophisticated modern touches, drenched in natural light across every level. A rare urban retreat, offering everyday luxury without compromising location, walkability or nature's surroundings. Truly a serene retreat, elevating the everyday into moments of pure luxury, without the need to drive to the cottage. Entertain effortlessly or start your mornings on the two-tier deck to the peaceful sound of flowing water. Enjoy uninterrupted privacy with protected greenspace behind. The thoughtful layout features airy lofts, plus the bonus convenience of independent bedroom controls of electric heat in addition to gas forced air for the rest of the home. Multiple separate entrances, and a bright, sun-filled lower suite with a sleek kitchenette, two spacious bedrooms, stylish bathroom, gas fireplace, and large egress windows. Private laundry on each level adds flexibility. Abundant outdoor space to create your dream garden, expand with a garden suite, garage or home addition -- the possibilities are endless. Complete with a powered workshop, shed, and parking for 10+ on a circular drive. Zoned R1B creates opportunities for income potential, and just moments to Gage Park, trails, GO, the Arts, schools, restaurants and the city core. Extras: 3 egress windows, separate entrance, gas fireplace (as-is). (id:60569)
32 Wattie Road
Springwater, Ontario
Welcome to 32 Wattie Road, Midhurst Luxury Family Living on a Premium Lot! Experience refined living in this beautifully updated two-storey detached home, offering 5 bedrooms and 3 bathrooms in the highly sought-after and prestigious community of Midhurst. Set on a massive 111 x 190 ft private lot, this stunning property features a fully fenced backyard, inground pool, and mature trees perfect for privacy, entertaining, and outdoor enjoyment.Inside, the home boasts a spacious and functional layout designed for modern family life. The renovated eat-in kitchen features granite countertops, stainless steel appliances, a gas range, custom cabinetry, and direct walkout to the backyard patio. The formal dining room and bright living room with a gas fireplace are ideal for hosting, while the cozy sunken family room with a wood-burning fireplace creates the perfect space for relaxation. Enjoy the convenience of a large main floor laundry/mudroom with built-in storage and inside access to the double garage a perfect drop zone for busy families. Upstairs, the primary bedroom retreat is filled with natural light and features Jatoba Brazilian cherry hardwood floors, an updated 3-piece ensuite, and a walk-in closet. Three additional generously sized bedrooms and a modern 4-piece main bath provide ample space for family and guests.The finished basement offers excellent multi-functional living space, including a spacious recreation room, fifth bedroom (ideal for an office or gym), and a large storage area.This incredible property offers a rare combination of size, privacy, location, and upgrades. Perfect for families seeking both luxury and functionality in a well-established neighbourhood. Book your private showing today this is Midhurst living at its best. (id:60569)

