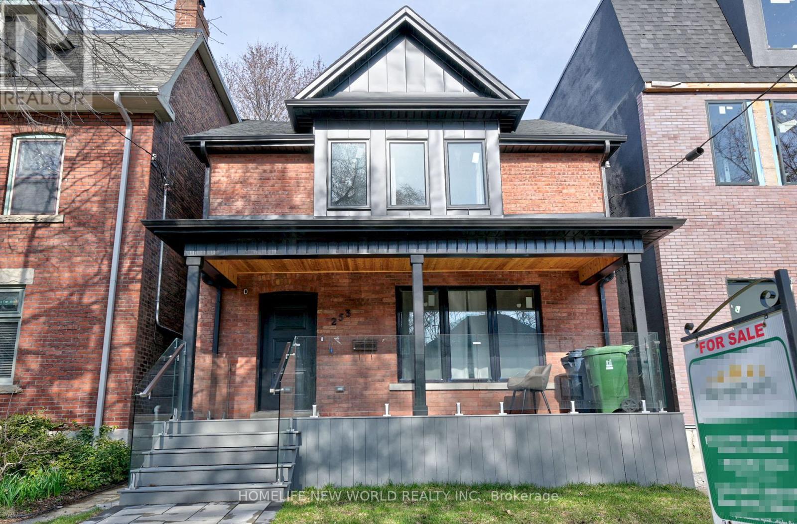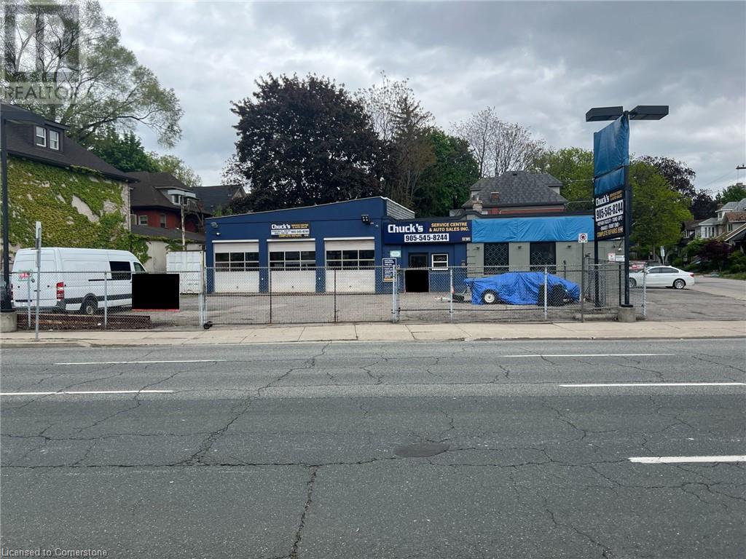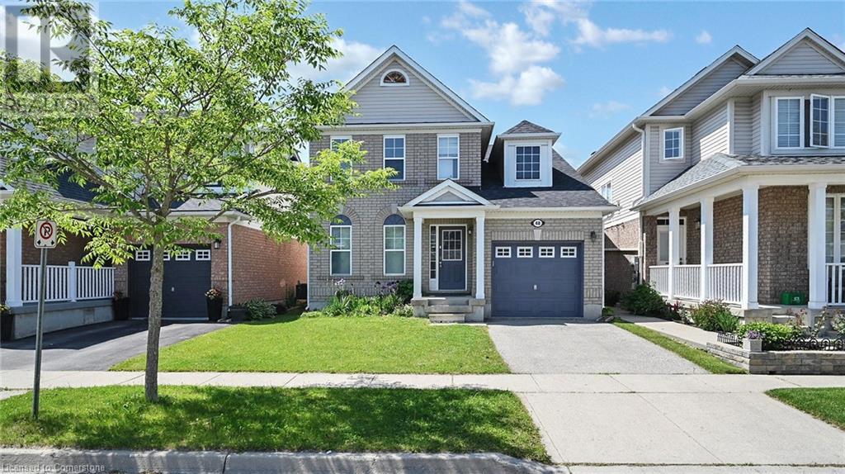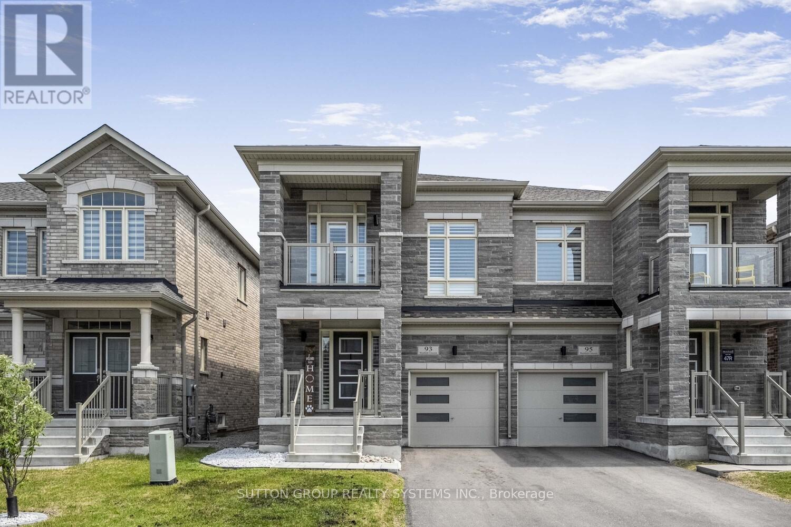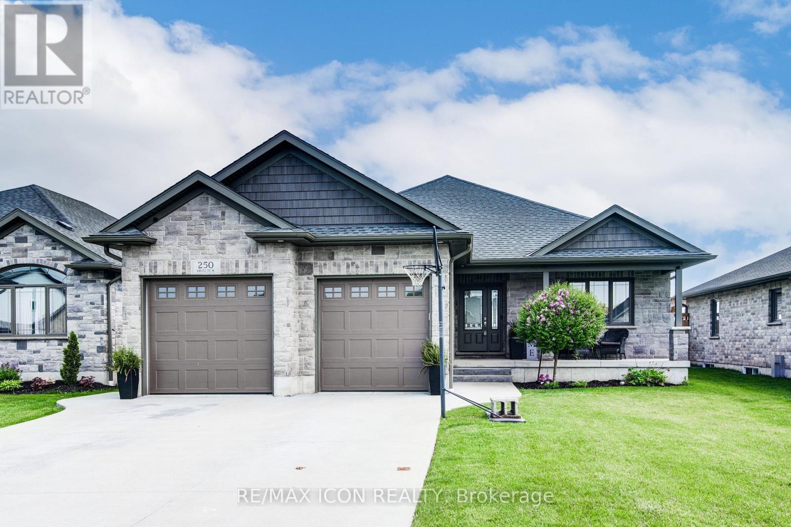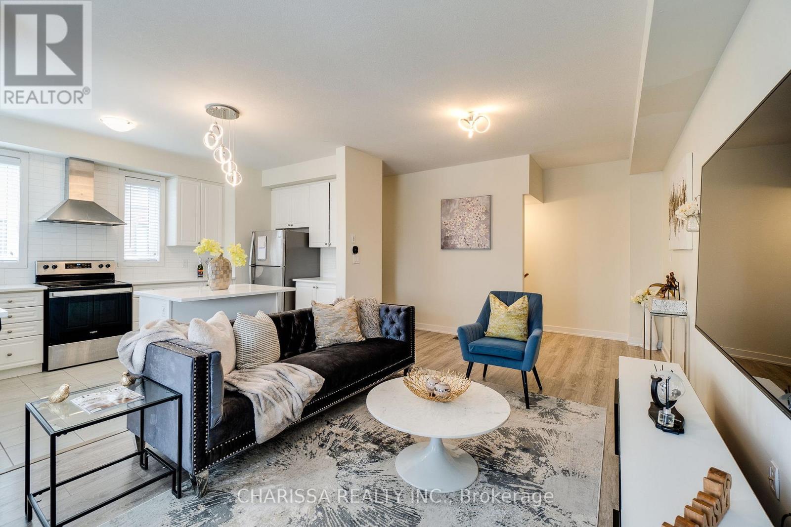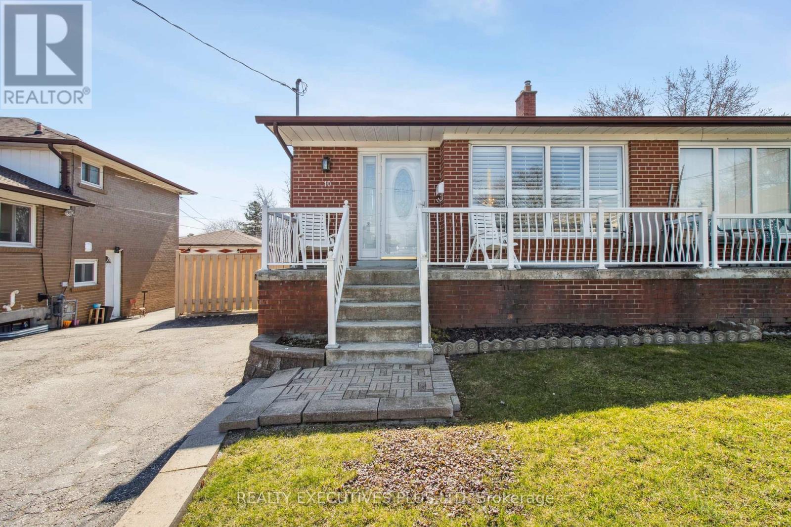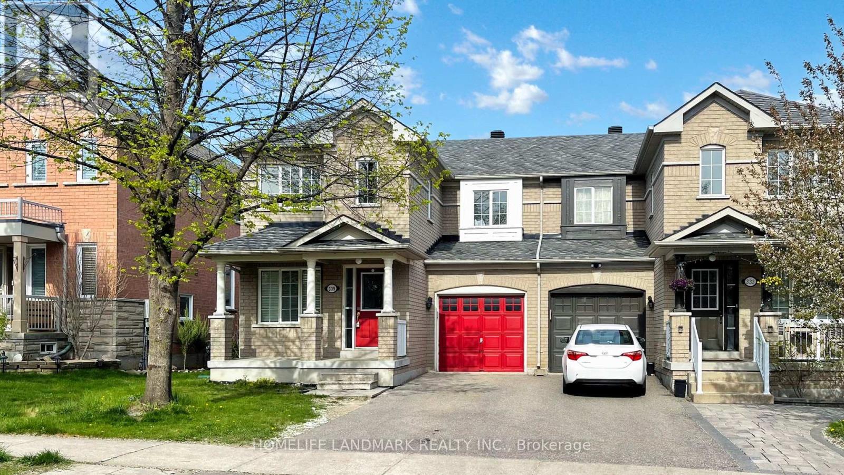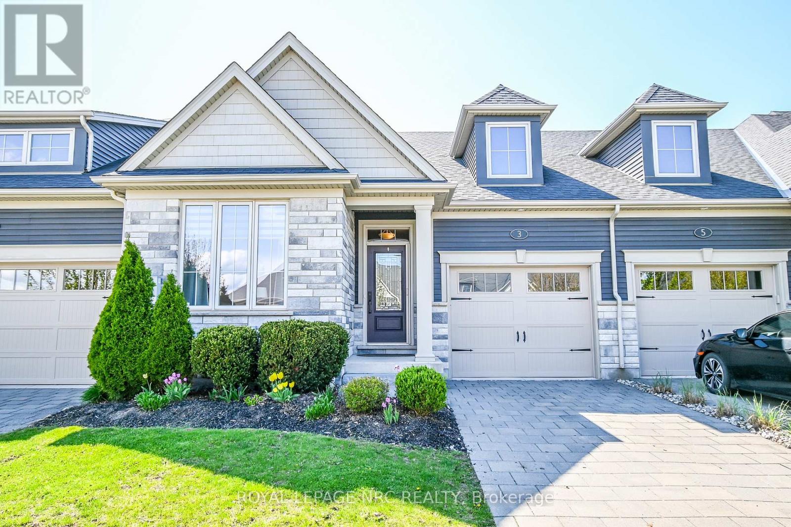253 Albany Avenue
Toronto, Ontario
**Motivate Seller** Morden Renovated & Re-builded Dream Home on an extra deep lot (29x175 feet) In Core Annex Area, Skylights & Large Windows Filled With Lots Of Natural Light; Magnificent, exceptionally deep garden with deck. Master Bedroom Walks Out To Sunny Terrace. Morden Kitchen with huge Island. Walk To Bloor Street, Shopping, Cafes, Restaurants, Whole Foods, Eataly, Rom, Uoft, Rom. (id:60569)
804 King Street E
Hamilton, Ontario
Here’s your chance to own a highly visible corner property with over 50 years of history as a successful automotive repair shop! Situated on a busy main street with high visibility and just a few blocks from a future LRT stop. Two units on-site—operate your business in one and rent out the other for additional income. Generous space to accommodate customers and staff. Room for expansion, diversification, or new services. TOC3 zoning offers flexible development opportunities. This is not just a property purchase—it’s an investment in a proven location to help you hit the ground running. Perfect for a new owner/operator or as a prime addition to an investment portfolio. (id:60569)
48 Redstart Drive
Cambridge, Ontario
Welcome to 48 Redstarts Dr, located in a highly sought-after North Galt. Carpet-free 3 bedrooms and 2 bathrooms - This beautifully maintained DETACHED HOME offers the ideal blend of comfort, style, and unbeatable convenience. Spacious open concept main floor, oversized patio door that maximize natural light throughout. Kitchen equipped with quartz countertop and backsplash. Three decent-sized bedrooms on the second floor all have extra-large windows, very bright. Master bedroom equipped with walk-in closet. The unfinished basement has a well-designed layout with an open and airy feel. It includes a rough-in for a washroom and can be easily transformed into a bedroom, office, gym, or home theater according to your needs. Fully fenced backyard w/deck, ideal for enjoying outdoor activities, gardening, or hosting gatherings with friends and family. The driveway can be expanded to 2 cars park. 1 MINUTES TO HWY 401, moments away from schools, shopping center, restaurants and all other amenities. (id:60569)
93 Westfield Crescent
Hamilton, Ontario
Modern Elegance Meets Family Functionality in Mountainview Heights!! Step into this beautifully designed 3-bedroom, 3-bathroom semi-detached home by Starlane Homes, ideally located in the sought-after Mountainview Heights community. With 1,870 sq ft of thoughtfully crafted living space, this home feels practically brand new and is perfectly suited for growing families. The striking glass-railed entry leads into a sunlit, open-concept main floor boasting 9-foot smooth ceilings, rich hardwood flooring, pot lights, and California shutters throughout. The spacious great room features a cozy electric fireplace with a custom mantel and a walkout to a private deck and patioperfect for both entertaining and everyday relaxation. The chef-inspired kitchen offers a seamless blend of style and function with quartz countertops, a ceramic tile backsplash, stainless steel appliances, and a large central island ideal for meal prep and casual dining.Upstairs, a versatile family room with access to a covered balcony can be used as a media room, playroom, or easily converted into a fourth bedroom. The generous primary suite features a walk-in closet and a 5-piece ensuite bathroom. All bedrooms are well-sized, and the home includes convenient inside access to the garage. The unfinished basement offers endless possibilities with three large windows, a bathroom rough-in, and a cold room ready to be customized to your needs. Ideally situated just north of Burlington, with quick access to Highways 407, 403, QEW, Hwy 6, and Aldershot GO Station. Close to top retail destinations like Costco and Walmart, this home combines comfort, convenience, and modern living. (id:60569)
250 Krotz Street W
North Perth, Ontario
Eight-year-young bungalow in a sought-after Listowel neighbourhood! This spacious, well-kept home features 4 bedrooms and 3 full bathrooms. The carpet-free main floor showcases an open-concept layout with a bright living and dining area, a large island kitchen, and sliding patio doors leading to the back deckperfect for entertaining and barbeques. You'll also find a home office, main floor laundry 2 bedrooms, the primary suite features a walk-in closet and 4-piece ensuite. The fully finished basement adds two more bedrooms, a 4-piece bath, an oversized family room, and a generous utility/storage room. Outside, enjoy no rear neighbours this home backs onto open fields! The heated, double car garage with access to main floor laundry, and cement driveway with parking for 4 additional cars add to the homes convenience. The large front porch with charming white pillars offers a peaceful spot to enjoy your morning coffee or evening drink. Close to shopping, schools, and parks---this is an ideal family home in Listowel. (id:60569)
98 - 590 North Service Road N
Hamilton, Ontario
Welcome to 590 North Service Road, Unit 98. Modern Lakeside Living in Stoney Creek. Perfectly situated just steps from Lake Ontario in the highly desirable Community Beach neighborhood, this stylish end-unit townhouse offers the best of modern convenience and natural beauty. Featuring 3 bedrooms, 2.5 bathrooms, and a rare 3-level layout, this upgraded home is designed to impress.Step inside to find a bright ground-level flex space ideal for a home office, guest suite, or gym with direct access to the garage and steps to a convenient powder room. The main living area boasts an open-concept layout with oversized windows that flood the space with natural light. The modern kitchen features quartz countertops, stainless steel appliances, a tiled backsplash, and a large island with seating perfect for entertaining. Seamless transitions from elegant tile flooring to modern hardwood floors lead you into the living room, where sliding glass doors open to a spacious balcony, your private outdoor retreat for morning coffee or evening wine. Upstairs, you'll find three generously sized bedrooms, a full laundry area, and two full bathrooms. The primary suite is a serene escape, offering a double-door closet and a beautiful ensuite bathroom.This unbeatable location is a commuters dream with easy access to the QEW and Confederation GO Station. Enjoy the best of waterfront living, just minutes from parks, the waterfront trail, Newport Yacht Club, dining, shopping, and schools. Whether you're upsizing, downsizing, or investing, Unit 98 is a turn-key gem that checks all the boxes. (id:60569)
3450 Post Road
Oakville, Ontario
Welcome to this meticulously crafted executive home, one of the largest models with over 3100 sqft of above-ground living space. Featuring 4+1 beds and 4+1 baths with extensive builder upgrades, this home boasts a striking double-height foyer with elegant light fixtures and soaring 10ft ceilings on the main floor enhance the spacious feel throughout. The main level includes a private office and a massive dining area accented with feature walls, flowing openly into the family room making it ideal for hosting gatherings. The open concept family room is centered around a stylish gas fireplace and seamlessly connected to a chef-inspired kitchen. This culinary space features a large waterfall island with ample storage, upgraded cabinetry, high-end stainless steel appliances, a powerful 1200 CFM hood fan, and a custom pantry for optimal organization. Step outside to a beautifully landscaped, maintenance-free backyard, complete with elegant interlock, artificial turf, and a cozy gazebo. Upstairs, you will find 4 spacious bedrooms. 2 bedrooms share a stylish Jack-and-Jill bath, the 3rd bedroom features its private ensuite, and the expansive primary suite offers his-and-hers walk-in closets and a luxurious 5-piece ensuite bath. A loft area provides additional living space, ideal as a reading nook, while the upper-level laundry room impresses with custom cabinetry, shelving, and a countertop workspace. The fully finished legal walk-up basement, completed by the builder, includes a 5th bedroom and a full bath, along with a large recreation area and ample storage. With rough-ins for a 2nd kitchen and laundry, the lower level is easily convertible into a separate in-law suite or rental unit perfect for multi-generational living or generating passive income. Located in a growing, family-friendly neighborhood with convenient access to Dundas Street and within walking distance to a soon-to-be-completed school and park, this home offers the perfect blend of luxury and functionality (id:60569)
48 Van Stassen Boulevard
Toronto, Ontario
Welcome to this semi-detached home with incredible mature treed privacy. This house features modern finishes throughout the house with lots of natural light. Main floor with contemporary layout, open concept living & dining room. Renovated kitchen with stainless steel appliances, white cabinets with large pantry storage and stone countertops. Step out to the private fenced backyard. Second floor features 3 bedrooms and 4-pc updated bathroom. Finished basement with recreation room, another 3-pc renovated bathroom and laundry room with sink. Driveway fits at least 3 cars. A family friendly location close to schools, Humber River trails and parks. (id:60569)
77 Milkweed Crescent
Brampton, Ontario
Don't miss this incredible opportunity to own a stunning detached home on a quiet, child-safe street in one of Brampton's most desirable neighbourhoods! This beautifully upgraded residence features an elegant double glass door entry, a separate formal dining room, a spacious living area, and a bright breakfast nook. The modern kitchen boasts stainless steel appliances, a ceramic backsplash, and a breakfast bar perfect for casual dining. Upstairs, you'll find four generously sized bedrooms, including a luxurious master suite with a 5-piece en-suite and walk-in closet. The fully finished basement offers a separate entrance, a living/dining area, a 3-piece bathroom, and space for two additional bedrooms, ideal for extended family or rental income potential. Situated on a premium lot, this home is just minutes from Hwy 410, Trinity Commons, Peel Hospital, Zum Transit, and premier shopping. Act fast this hot listing wont last long! (id:60569)
10 Bemberg Court
Toronto, Ontario
This well-loved 4 bedroom, 4 level backsplit could use some modernization, but 'Wow', what a house! Great Bones! When you enter the home from the front door you are in the Foyer, opening up to a Large Living Room/Dining room with Oak Hardwood Floors. There is a large Picture Window overlooking the Child Safe Court. Nice size Family Eat-in Kitchen. There are 2 Bedrooms Upstairs with a 4-piece bathroom and 2 Bedrooms on the Main Floor with a 3-piece bathroom. There is a walk-out to the Side Garden. The Basement has a 2nd Kitchen, second Living or Recreation Room and a Laundry Room. What a house! (id:60569)
335 Marble Place
Newmarket, Ontario
Welcome to 335 Marble Place in Newmarket's Sought - After Woodland Hill Community! This bright and spacious 2-storey semi-detached home offers approx. 1,648 sq. ft. above grade with 3 bedrooms, 2.5 bathrooms, and a walkout basement with separate entrance perfect for extended family or future income potential. Interior upgrades completed in 2025 include 6.5" engineered hardwood floors, smooth ceilings, 5" baseboards, modern lighting, and fresh paint throughout main and second levels. Refinished staircase with color-matched treads and stylish new rods, creating a cohesive and contemporary look. The kitchen features soft-close hardwood cabinetry, quartz counters, upgraded sink, faucet, and backsplash (2018), plus dishwasher rough-in. The primary bedroom boasts a walk-in closet and 4-piece ensuite. Recent mechanical updates: Goodman A/C (2018), GE washer (2022) & Lennox furnace (2023). Exterior improvements: Roof (2017), side walkways/steps (2019), deck posts & rear fence (2025). Fully fenced east-facing yard with attached garage. Close to Upper Canada Mall, Yonge St., GO Transit, Costco, parks, trails, and top-rated schools including Phoebe Gilman P.S. & Poplar Bank P.S. (French Immersion). Quick access to Hwy 404 & 400. Move-in ready and perfectly located - don't miss this opportunity! (id:60569)
3 Andrew Lane
Thorold, Ontario
This beautifully designed 2-bedroom, 3-bathroom Rinaldi built townhome offers the perfect blend of style, comfort, and functionality. The entire main floor is an inviting open-concept layout featuring engineered hardwood floors, granite countertops, and tasteful finishes throughout. The spacious kitchen flows seamlessly into the bright dining and living area, perfect for both relaxing and entertaining. A standout feature of this home is the sunroom, custom-built to connect directly to the primary suite. This unique extension offers the ideal spot to unwind and enjoy natural light, with private access to the backyard and primary bedroom complete with a walk-in closet and a 4-piece ensuite.The finished basement adds even more living space, perfect for a family room or home office, while still offering ample storage. Located in a quiet, well-maintained community, this townhome is a true gem that combines thoughtful upgrades with everyday convenience. Don't miss your chance to make this exceptional home yours! (id:60569)

