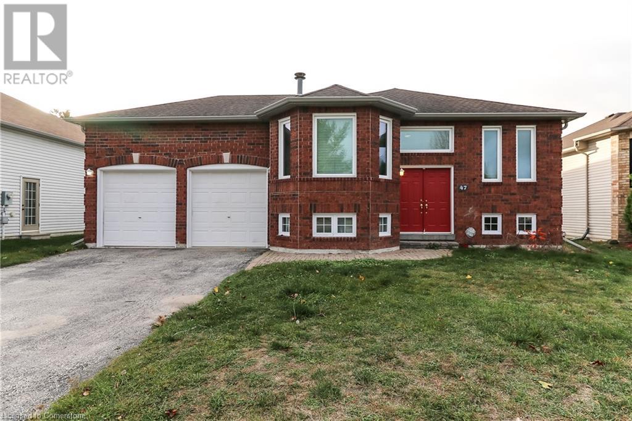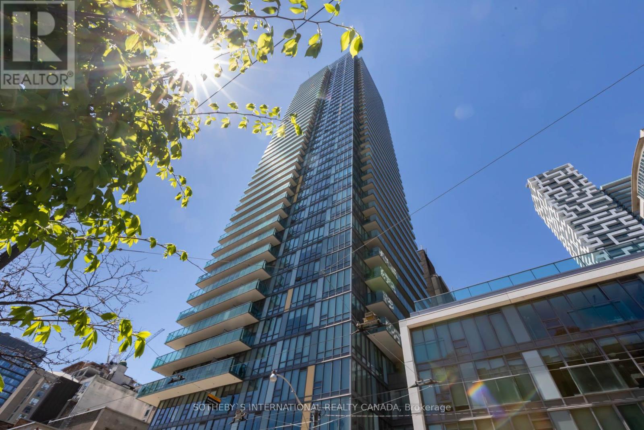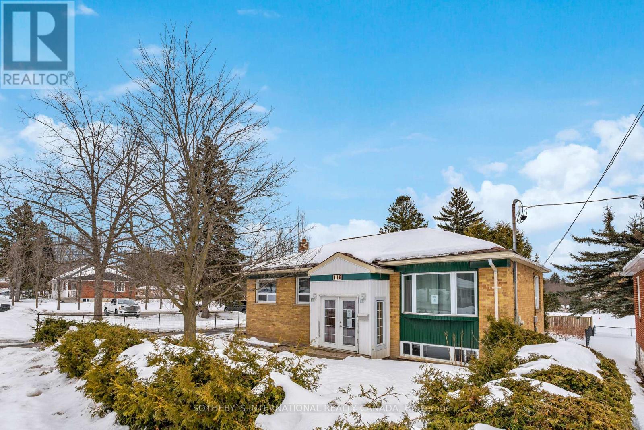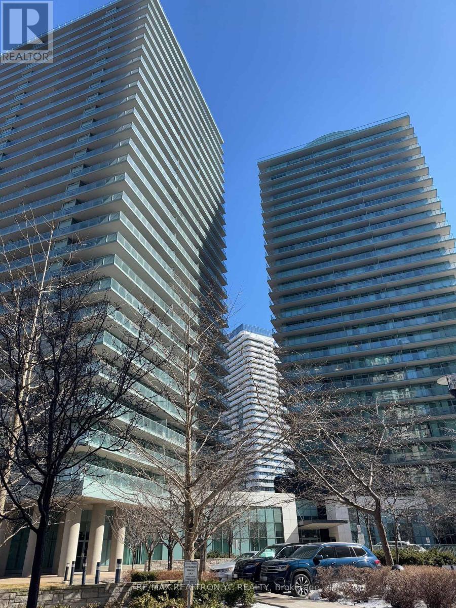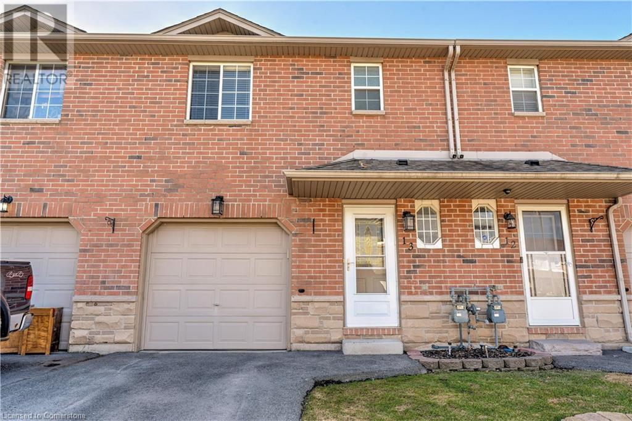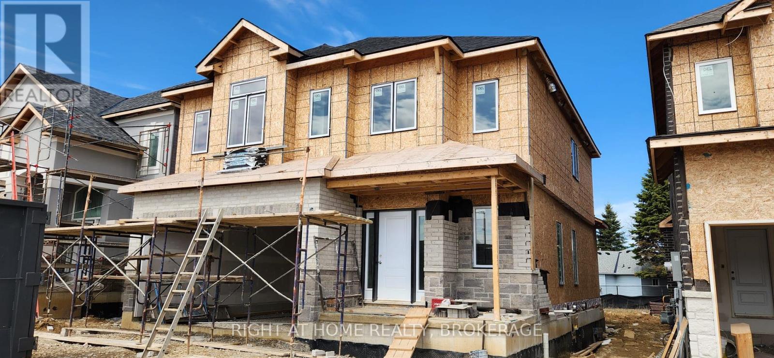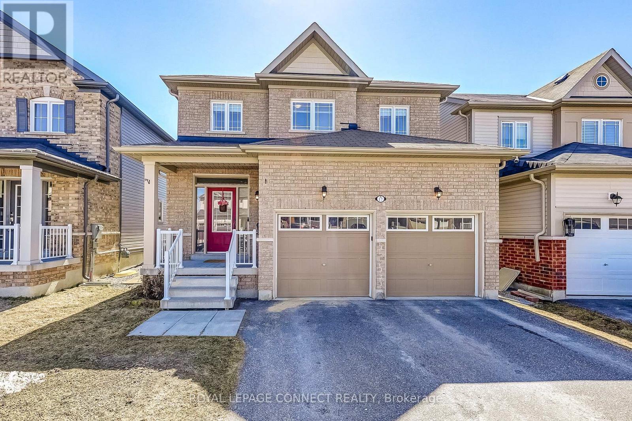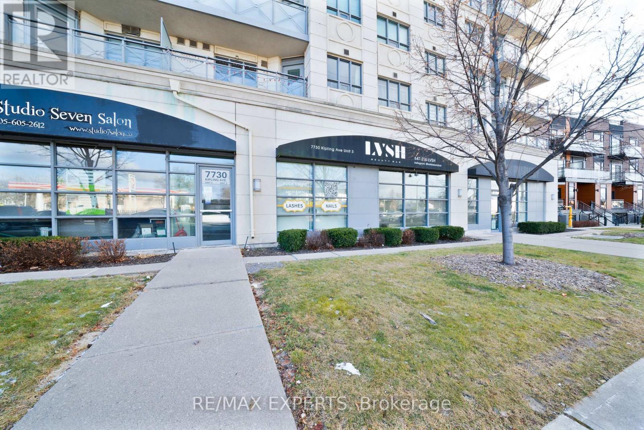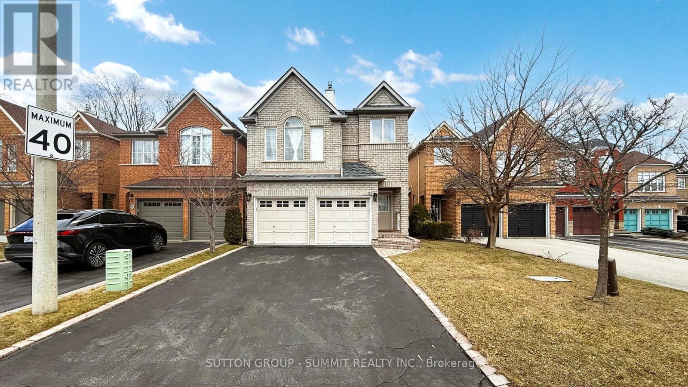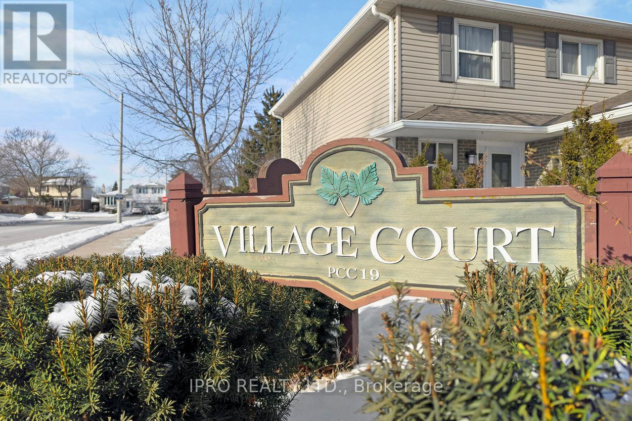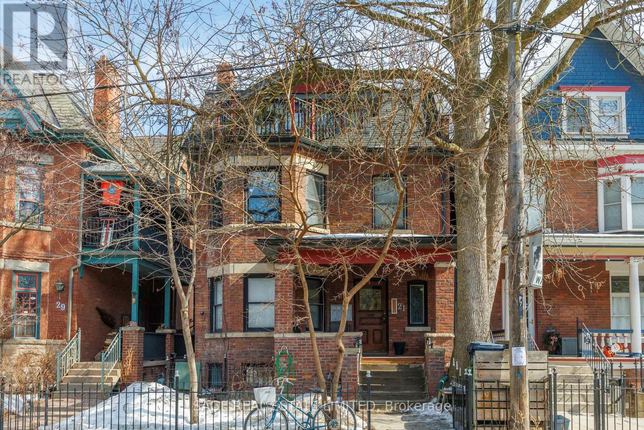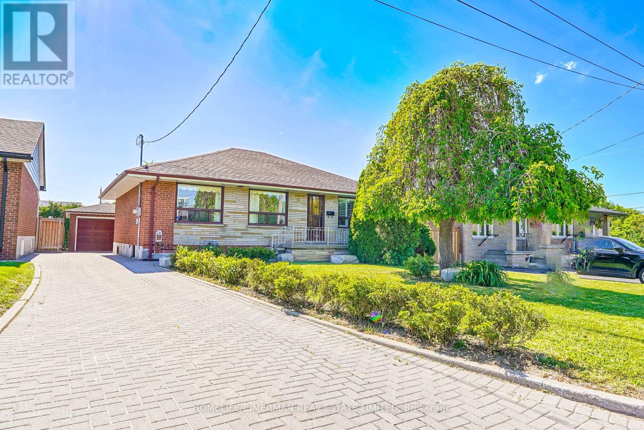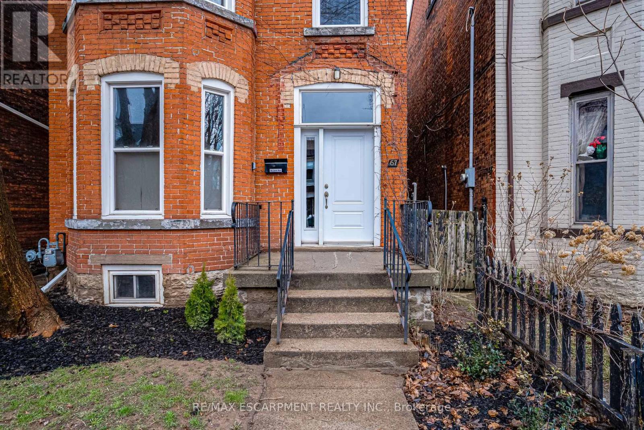1 - 11 Baynes Way N
Bradford West Gwillimbury, Ontario
Urban Towns by Cachet Homes Where Style, Comfort & Functionality Meet! This stunning new build offers over 2,000 sq. ft. of modern living space, blending contemporary design with exceptional functionality. The open-concept layout features spacious living and dining areas, large windows that invite natural light, and smooth ceilings throughout. The kitchen includes granite countertops, stainless steel appliances, and a flush breakfast bar. With generously sized bedrooms and a rooftop terrace perfect for entertaining, this home provides ample space for families or professionals. Located in the heart of Bradford, just steps from Bradford GO, with easy access to local amenities, schools, parks, and public transport, offering the ultimate convenience. Whether for growing families or modern entertainers, this property is ideal for a sophisticated lifestyle. (id:60569)
47 Acorn Crescent
Wasaga Beach, Ontario
Welcome to 47 Acorn Crescent! This beautifully maintained home, situated on a spacious 60-foot lot in a quiet, well-established neighborhood, is ideal for families or multi-generational living. Located just minutes from the beach and conveniently on the transit route, this home offers easy access to both relaxation and commuting options. The main floor features a bright, front-facing living room with a cozy gas fireplace, a generously sized master bedroom, a spacious 4-piecebathroom, and an additional bathroom. The professionally renovated kitchen with granite countertops adds both style and functionality. Don't miss the opportunity to view this exceptional property booky our showing today! (id:60569)
2207 - 33 Lombard Street
Toronto, Ontario
Spire! Perfect 1 bedroom suite with stunning south-east views of the city, lake and St.James park & cathedral! 9ft exposed concrete ceilings offering a loft-like feel. Floor to ceiling windows provides lots of natural light. Extremely efficient floor plan with no wasted space. Includes parking and locker unit. Excellent location, steps to the financial district, St. Lawrence market - new north market building now open, TTC/Yonge subway line/path, shopping, restaurants & more! Well managed building with healthy reserve fund. Unobstructed views, high Floor. Rarely available, a must see! (id:60569)
118 Queen Street
Newmarket, Ontario
Charming & Versatile Home nestled right beside Haskett Sports Park. This delightful 3-bedroom, 2-bathroom home is the perfect blend of charm, functionality, and future potential. Whether you're a first-time buyer, a young family, or looking for an investment opportunity, this home offers endless possibilities. Adding to its appeal, the property backs onto Haskett Park, a beautiful green space featuring a sports field, tennis court, playground, seasonal picnic tables, and trails. This prime location provides the perfect setting for outdoor recreation, family activities, and peaceful walks all just steps from your backyard.Situated directly across from a junior public school, your morning routine just became a breeze. A quick 4-minute walk brings you to fabulous shopping, cafés, and daily conveniences, while a short 6-minute drive leads you to Upper Canada Mall, one of the areas premier shopping destinations. Inside, natural light pours through large windows, creating a bright and airy ambiance throughout. The kitchen, thoughtfully designed with a window overlooking the backyard, allows you to keep an eye on little ones while preparing meals. A sun-filled enclosed porch provides a welcoming space to kick off winter boots, park a stroller, or simply enjoy a quiet morning coffee. Step outside to a spacious, fenced backyard, a private retreat perfect for family barbecues, gardening, or playtime. A large garden shed offers ample storage, while the detached garage and private driveway provide plenty of parking. For those seeking additional flexibility, the separate basement entrance presents a fantastic opportunity as an in-law suite, or extra living space. And with the possibility of expanding, this home could seamlessly transition from a starter home to a forever home. A rare combination of location, charm, and future potential, this home is a must-see! Dont miss out on this incredible opportunity to plant roots in a sought-after neighborhood. (id:60569)
2410 - 5500 Yonge Street
Toronto, Ontario
Prime Location Near Yonge And Finch! Stunning 2 Bedroom, 2 Bathroom Corner Unit In The Heart Of North York With 950 Sq Ft Of Living Space! Steps To Finch Subway Station And Many Retail Stores. The Oversized Wrap Around Terrace Is Included, Bright And Spacious Dining Area. One Parking And One Locker Included. (id:60569)
39 Pinewoods Drive Unit# 13
Stoney Creek, Ontario
Welcome to this beautifully maintained townhome located in Highland Park Estates in a highly desirable Stoney Creek neighbourhood. Find luxury vinyl flooring throughout (2023), newly updated powder room (2023) and new stainless steel kitchen appliances (2022). Upstairs find 3 bedrooms including a generously sized primary with an oversized walk in closet and a second bonus closet. The backyard includes a large deck perfect for entertaining and garden boxes for those with a green thumb. The complex has plenty of visitor parking and a playground. Incredibly low condo fees offer the luxury of low maintenance living without the high fees! Close to parks, schools, amenities and highways, nothing to do but move in and enjoy! (id:60569)
243 No 6 School Road
Brantford, Ontario
Welcome to a unique real estate opportunity in the heart of Brant County! This expansive 5.9 acre property situated in the picturesque countryside offers a serene retreat from the hustle and bustle of city life. While the existing structure may require extensive renovations, the true value lies in the large parcel of prime land. Imagine the possibilities of building your own custom-designed home where you can enjoy a private oasis surrounded by rolling hills and open spaces. Whether you're a developer seeking an investment opportunity, or a homeowner with dreams of building a secluded retreat, this property offers the space and potential you've been searching for. Located in a highly-sought-after location, this parcel of land provides a perfect balance between rural tranquility and convenient access to amenities. Zoned A/NH (id:60569)
Lot 7 Kellogg Avenue
Hamilton, Ontario
**ASSIGNMENT SALE BRAND NEW- NEVER LIVED IN -TAXES NOT YET ASSESSED- CARPET FREE FULL TARION WARRANTY - CLOSING June 23 2025. Welcome to Harmony on Twenty: DeSozio's Latest Masterpiece Nestled on the border of Ancaster, Harmony on Twenty combines the tranquility of country living with the convenience of city amenities. Property Highlights: Wellington Model B This stunning home offers over 3,100 sq. ft. of living space on a 40 x 115 ft lot (Lot 7), complete with: Main Features: Interior: Quartz countertops ( including kitchen and all bathrooms), oak stairs, a carpet-free interior, and smooth ceilings throughout. Kitchen: Socket for a future kitchen island and high-end finishes. Bathrooms: Custom glass shower and standalone tub in the en-suite. Flooring: Hardwood on the main floor (dining, family, and kitchen areas) and upgraded tile in the entrance and laundry room. Basement: A fully finished 1,000 sq. ft. basement with a kitchenette rough-in with 1 additional bedroom and a full bathroom. Bedrooms & Bathrooms: Upper Level: 4 bedrooms, including 2 en-suites and a Jack & Jill bathroom. Main Floor: 1 powder room. Luxury Inclusions: Over $125,000 in premium extras and about $100K in custom upgrades. High-end front-load washer and dryer included. Tankless water heater, air conditioning, cold room, and gas line for outdoor BBQ. Parking: 2-car garage with a door opener. Total parking for 6 vehicles. Final Closing Date : June 23-2025. No assignment fee (id:60569)
17 Don Hadden Crescent
Brock, Ontario
A breath taking home in a highly sought after location just a short distance from the Community Centre, park , library and School. Minutes from the charming town of Sunderland where you can experience that "Hallmark movie" feel, strolling through the streets, browsing Home Hardware, picking up groceries or dining at a local favourite. This spacious 4 plus 1 bedroom , 4 bathroom detached home offers over 2700 sq feet of beautifully designed living space. Enjoy direct access from the garage into a functional mudroom, perfect for kicking off boots and staying organized. The oversized front hall closet offers ample storage, easily accommodating everything from coats and shoes, to strollers. Every detail in this stunning home has been thoughtfully planned to create a true showstopper. This home offers a well planned layout, stylish decor and on trend neutral finishes. A sleek electric fireplace is seamlessly integrated into a stunning feature wall, creating a stylish focal point, that is sure to impress. The main floor space is enhanced by the upgraded 9 foot ceilings and large windows, giving an open and airy feel. The Open concept floor plan allows seamless interaction between the kitchen, living and dining rooms while preparing meals. Unwind at the end of the day in the expansive primary bedroom, complete with ample space for a cozy sitting area! The second floor laundry area conveniently located near all four bedrooms, adds effortless functionality, eliminating the need to carry laundry up and down the stairs. The fully finished basement completed in 2024 offers a versatile additional bedroom, ideal for overnight guests, a home office, or a craft room. Completed in 2025, the brand new basement bathroom showcases modern finishes and stylish design, an elegant addition that perfectly completes the space. (id:60569)
3 - 7730 Kipling Avenue
Vaughan, Ontario
This Fully Renovated Commercial Condo Unit Is A Rare Opportunity Located At A High-Visibility, Busy Intersection In The Heart Of West Woodbridge. With Premium Exposure On Highway 7 And Aground-Level, Main-Floor Location, This Unit Is Perfectly Positioned To Attract Steady Foot And Vehicle Traffic. Previously Home To A Thriving Beauty Business, The Property Is Available For Sale, Offering A Turnkey Solution For Entrepreneurs In The Industry. The Modern Renovations Enhance The Space's Appeal, Making It Move-In-Ready And Adaptable For Various Uses. Don't Miss This Exceptional Investment Opportunity To Own A Versatile, High-Traffic Commercial Property In A Vibrant And Growing Area. (id:60569)
2538 Old Homestead Road
Georgina, Ontario
Stunning! Prepare to be wowed by this 4yr new 2,697 sqft bungalow. Country living a stones throw from town! The open concept design makes this an entertainer's delight. With 10ft ceilings & 8ft solid wood doors throughout, wall mouldings, shiplap, tall baseboards, impressive tile work in all wet areas, high end fixtures & wide plank flooring. Dream kitchen, complete w/ top of the line G.E Cafe appliances, wine fridge, beverage fridge, 2 islands, quartz & leather granite counter tops. Solid wood cupboards w/ pot drawers & 2 pull out pantries. Double sided fireplace on marble wall. 2 oversize sliding glass doors, lead to 40'x16' covered deck w/ electric fireplace & bar. Pool size, fully fenced backyard. Glass railings lead to finished 2,697 sqft bsmt w/ walk-up glass doors (steps to outdoor sauna), 2 bedrooms, spa like bathroom, family room with propane wall fireplace, impressive entertainer's wet bar is a must see. Exercise area and additional games area. 9ft ceilings & oversized windows make this area bright and airy. And there's more, 35ft X 70'ft shop w/ side & rear garage doors, 35ft X 16ft loft & 100 amp panel, heat, hydro, wifi & 2pc bathroom. This one is a beauty! **Be sure to watch V-tour!** (id:60569)
50 Evita Court
Vaughan, Ontario
Nestled On A Coveted Cul-De-Sac, This Custom-Built Masterpiece Seamlessly Blends Timeless Elegance With Modern Sophistication. Spanning Over 5424 Sq/Ft (+ 2447 Sq/Ft Basement) With 5+1 Bedrooms And 6 Baths, This Exceptional Home Showcases Impeccable Craftsmanship With Soaring 10' Main Floor And 9' Second-Floor Ceilings (With 14' Coffered Details), Hardwood Floors Throughout And 40 In-Ceiling Speakers Wired For Home Automation. Step Into The Stunning Foyer, Where A Grand Central Hallway Gracefully Connects All Principal Rooms. The Open Concept Living And Dining Areas Set The Stage For Intimate Gatherings And Lavish Celebrations. A Bespoke Gourmet Kitchen Featuring A Wolf Gas Range/Cooktop, Premium Miele Appliances, A Spacious Center Island, And A Sunlit Breakfast Area Opens Effortlessly To Meticulously Landscaped Grounds, Including A Sparkling Pool With Two Remotely Activated Waterfalls, A Terrace With Motorized Retractable Patio Screens, Masonry Fireplace With A Mounted Television, Gas BBQ Line, Large Gas Fire-Pit, Garden Shed And Multi-Zoned Irrigation, Lighting And Sound. The Main Floor Also Includes An Impressive Family Room, Powder Room, Laundry/Mud Room And A Secluded Home Office. The 2nd Level Consists Of A Lavish Primary Suite And Four Family/Guest/Office/Games Rooms, All With Ensuite Baths And Large Custom Closets, Offering A Retreat For Each Family Member. The Lower Level Is Ideal For Entertaining And Recreation, Boasting A Gas Fireplace, Home Theatre/Golf Simulator, Gym, Wine Cellar, And Nanny/In-Law Suite With A Separate Walkout To The Rear Yard. This One-Of-A-Kind Residence Offers An Unparalleled Living Experience For Those Who Seek Refinement And Serenity. This Sparing-No-Expense Showpiece Epitomizes Uncompromising Luxury And Meticulous Attention To Detail At Every Turn. (id:60569)
611 - 2550 Simcoe Street N
Oshawa, Ontario
Welcome to Suite 611 at 2550 Simcoe St N! A Bright & Spacious 1+Den Condo with Stunning East-Facing Views, This sun-filled suite offers a thoughtfully designed open-concept layout that is both functional and inviting. The living area features stylish laminate flooring and opens onto an expansive balcony with unobstructed east-facing views perfect for enjoying morning coffee or relaxing evenings.The modern kitchen is ideal for entertaining, boasting quartz countertops, classic white glass subway tile backsplash, and sleek built-in stainless steel appliances.The spacious primary bedroom is a true retreat with oversized wall-to-wall windows for maximum natural light and a generous walk-in closet. The versatile den can serve as a home office, guest room, or play area, offering added flexibility to suit your lifestyle. Suite is Freshly painted &, move-in ready, Convenient stacked ensuite laundry, One locker & one surface parking space, Perfect for First-time buyers, investors, students, couples, or those looking to downsize. Prime Windfields Location and Just minutes from Durham College and Ontario Tech University. Steps to Riocan Shopping Centre, LCBO, Costco, major banks, restaurants, and quick access to Highways 401, 407, and 412. (id:60569)
3090 Mulberry Lane
Pickering, Ontario
This stunning Home In The Highly Desirable New Seaton Community In Pickering, Approx. 2.5 Year old house. offers a contemporary design with a spacious layout. Featuring 4 bedrooms and 2.5 bathrooms, including a primary room with a walk-in closet and 5 piece ensuite bathroom, this home provides plenty of room for comfortable living. The kitchen boasts stainless steel appliances, upgraded large size quartz center Island, Pot Lights and ample cabinet space, while the open-concept main floor is filled with natural light, Fireplace For Cozy Winter. Conveniently located laundry on the second floor. The unfinished basement offers potential for customization. Situated in a desirable neighborhood, this home is close to parks, schools, shopping, and all amenities, with easy access to highways (407 & 401) and public transit. A Must See! (id:60569)
93 Moreau Trail
Toronto, Ontario
WELCOME TO WARDEN WOODS, RARELY FOUND 2 CAR GARAGE DETACHED IN A QUIET TRAIL, NO SIDEWAY, TOTAL 6 CAR PARKING, BACKS ONTO RAVINE; THE MAIN FLOOR WITH 9' CEILING, COMBINED LIVING AND DINING ROOM, BEAUTIFUL SUNNY KITCHEN WITH A HUGE BREAKFSAT AREA, OVER LOOKS 2 TIER DECK, TRANQUIL GARDEN AND RAVINE; IN BETWEEN WITH A GREAT FAMILY ROOM AND FIREPLACE, YOU CAN CONVERT IT TO 4TH BEDROOM AND A RECREATION AREA EASILY; 2/F WITH 3 GOOD SIZE BEDROOMS AND NEW ENGINEER HARDWOOD, MASTER BEDROOM COMES WITH A SEPARATE SHOWER; THE HOUSE WITH A LOT OF LARGE WINDOWS BRING YOU TONS OF NATURAL LIGHT, ACCESS FROM 2 CAR GARAGE, NEW S/S FRIDGE AND STOVE, NEW ENGINEER HARDWOOD FLOOR, HARDWOOD STAIRS, CARPET FREE, NEWER SHINGLE, ROUGH-IN BATH IN BASEMENT, AND MUCH MORE, WALKING DISTANCE TO TTC AND WARDEN STATION, MINUTES TO EGLINTON LRT;THIS WARDEN WOODS GEM IS SURE TO IMPRESS. (id:60569)
Gv217 - 17 Barberry Place
Toronto, Ontario
Great opportunity To own Close To Bayview Village and Subway. A Rare Two Storey Townhome With Direct Access To All Condo Amenities & Terraces Overlooking Charming Park, In The Heart Of North York! Features Open Concept Main Level & Sun Filled, 11 Ft Ceiling, Easy Access To Parking, Locker, Large Parking Spot can be fit for two cars, Swimming Pool & Gym. Stylish Kitchen With Stainless Steel Appliances & Breakfast Barr, Walk To Bayview Village Mall, Subway Station, Restaurant, Banks, Shops, Library, Schools, Grocery, Minutes To 401/404 & So Much More, Not To Be Missed! (id:60569)
44 Village Court
Brampton, Ontario
Brampton's most desirable neighbourhood, Peel Village! Enjoy maintenance free living in this modern 4 bedroom, 2 bathroom home featuring spacious, oversized bedrooms and an updated kitchen with new SS appliances. The main floor boasts stylish, easy-care flooring throughout, and the brightliving room has a walkout to the private backyardperfect for outdoor living with noneighbours behind. The finished basement adds even more living space, ideal for a home office,gym, or entertainment area. You will find a welcoming community in Peel Village, known for itsfamily atmosphere and proximity to essential amenities. Conveniently minutes to HWY410/407/401, with easy access to shopping, schools, and parks. Move-in ready schedule your showing today! (id:60569)
7833 Poplar Side Road
Clearview, Ontario
Welcome To 7833 Poplar Sideroad, An Extremely Rare, One-Of-A-Kind Property Designed For Those Looking For Either A (A) Private Family Retreat, Or (B) An Exclusive Rental Property Opportunity. Included Are 3 Main Components: (1) A 5-Bedroom, 6-Bathroom, 4,000 Sq Ft Main House With Updated Floors, Windows, Doors, Roof, Driveway, Fireplaces, Hot Tub, Landscaping, Etc., And (2) "The Pool House": A 2023-Completed, 2-Bedroom, 2-Bathroom, 1800 Sq-Ft Detached Accessory Dwelling Unit (ADU) With A Heated Pool In Its Backyard And Entrance To Private Nature Trails In The Front (Ideal As An In-Law Suite, A Revenue-Generating Rental Property, Or As A Guest House For Visiting Family And Friends During Ski And Beach Season), And(3) For Your Exclusive, Private Enjoyment, @Approx 15 Acres Of Nature Trail-Filled Property, Located Just Minutes From Downtown Collingwood, The Ski Hills And Beaches. If The Above Unbelievably Unique Package Fits Your Needs And Dreams, And You're Ready To Make An Immediate Move To The Collingwood Area, Please Schedule A Visit. (id:60569)
4805 - 70 Temperance Street
Toronto, Ontario
Luxury INDX Condos in the heart of Toronto financial district, this beautiful studio located on the 48th floor offers unobstructed city views. Walk to restaurants and public transit right at your doorstep. This upscale residence is perfect for young professionals, students, and first-time buyers. The studio features open-concept design with 9-foot smooth ceilings, floor-to-ceiling windows, a large balcony, laminate flooring throughout. The modern kitchen is equipped with premium built-in appliances and a contemporary finish. Top-notch amenities, including a lounge, party room, yoga/spin studio, rooftop patio, fitness center, and 24-hour concierge. Access to the PATH and close to U of T, TMU, OCAD. (id:60569)
21 Macdonell Avenue
Toronto, Ontario
Prime 4-Unit Income Property, a rare opportunity in the heart of Roncesvalles, this stunning red double-brick classic home offers exceptional rental income for investors or savvy homeowners, with 4 incredible fully equipped, spacious 2-bedroom apartments. Each self-contained unit boasts modern upgraded kitchens with dishwashers, private entrances, and ensuite laundry for ultimate convenience. Thoughtfully designed with spacious layouts, the main floor features soaring ceilings and timeless character. The second floor offers a functional layout, a private balcony, and an oversized sunlit west-facing living room. The third floor is warm and inviting, with an open-concept kitchen and abundant natural light. The basement unit impresses as a true 2 bedroom apartment with large above-grade windows and a walkout to the backyard. Serviced by a high-efficiency boiler (2018) and a 400-amp electrical system, each unit has its own 60-amp service, with additional capacity for future expansion. Amazing, spacious backyard and oversized 3-car garage, featuring three skylights and updated garage doors (2018), presents a fantastic opportunity for a laneway suite, with two parking spaces currently rented and one vacant. The units generate substantial rental income with less than average property expenses. Nestled between Roncesvalles and Queen West, this property is steps from vibrant cafes, restaurants, High Park, waterfront trails and major TTC routes, with easy access to Lakeshore Blvd and the Gardiner for seamless commuting. A walker's paradise with unbeatable rental demand, this is a turnkey investment opportunity perfect for generating passive income or accommodating multigenerational living, a very special opportunity in one of the best neighbourhoods in Toronto. (id:60569)
28 Renshaw Street
Toronto, Ontario
Fantastic opportunity in the heart of Downsview-Roding-CFB! This lovingly maintained and charming 3-bedroom bungalow sits on a premium 50 x 120 ft lot, offering incredible potential in a family friendly neighbourhood. Enjoy the comfort of a spacious layout with a finished basement and two kitchens, perfect for extended family living or entertaining. Nestled on a quiet, child-safe street, this home is ideal for young families or savvy investors alike. Conveniently located near parks, schools, transit, highways, hospitals, York University, and the vibrant Downsview Park. A rare find in a desirable community, don't miss it! (id:60569)
54 Lloyd Street
Whitchurch-Stouffville, Ontario
Exciting Development Opportunity in a Prime Location! Nestled on a picturesque and established street, 54 Lloyd St offers an exceptional opportunity for homeowners, builders, or investors. City-approved plans and consent to sever the lot are in place allowing for the construction of two luxury, three-storey homes, each approximately 3,200 sq ft. The groundwork is done and drawings are ready and fully approved by the city. Set on an impressive 62 x 131 ft lot, the property is surrounded by a mix of character-filled residences and newly built custom homes, adding to the charm and appeal of the area. Mature trees frame the property, offering privacy and a beautiful backdrop for any vision.Prefer to keep it as one? The existing home offers a flexible layout with secondary dwelling potential, ideal for multi-generational living or an in-law suite. Customize the current structure or explore the full potential of the land its up to you. A detached two-car garage provides ample space for parking or storage. **sellers have consent to sever, can provide information on the plans and work completed** (id:60569)
67 West Avenue N
Hamilton, Ontario
LIVE IN ONE UNIT, LET THE OTHERS PAY YOUR MORTGAGE or BUILD YOUR PORTFOLIO WITH A TURNKEY LEGAL TRIPLEX+BONUS POTENTIAL Welcome to this beautifully renovated, fully legal triplex in one of the city's most vibrant and high-demand neighbourhoods. Whether you're a savvy investor, a first-time buyer, or a multi-generational family, this rare offering delivers the perfect blend of lifestyle flexibility and income potential WITH CITY-APPROVED PLANS TO ADD A FOURTH UNIT ALREADY IN PLACE! Renovated top to bottom in 2019, each unit boasts modern finishes, updated mechanicals, separate entrances, in-suite laundry, and individual utilities keeping maintenance low and tenant appeal high. Move into the unit that fits your lifestyle and let the other suites generate reliable rental income, or rent them all out and enjoy passive cash flow from day one. WITH A NET OPERATING INCOME OF OVER $49K ANNUALLY, this is a financially smart choice, no matter your goals. The approved fourth unit unlocks an exciting value-add opportunity ideal for future appreciation, added cash flow, or a BRRRR strategy (buy, renovate, rent, refinance, repeat). Either way, this property is poised for both LONG-TERM EQUITY GROWTH AND IMMEDIATE RETURN ON INVESTMENT. Steps from transit, hospitals, schools, and shopping, this prime location attracts A+ tenants and makes life convenient for all residents. With AMPLE PARKING,LOW-MAINTENANCE LANDSCAPIING AND THOUGHTFUL DESIGN FOR PRIVACY AND COMFORT,, this home checks every box function, form, and future potential. As interest rates ease and demand continues to grow, now is the time to secure a high-performing asset that fits your life and fuels your financial freedom. (id:60569)
1467 Centre Road
Hamilton, Ontario
Thriving Floral Business in Carlisle, Ontario For Sale Established in early 2020, Lace & Birch has become a cornerstone of the Carlisle community, offering a curated selection of fresh-cut flowers, dried florals, houseplants, and stylish pots. The shop is renowned for its natural, modern, and distinctive floral designs, catering to weddings, special events, and everyday occasions. Located at 1467 Centre Road, just north of Waterdown, the business enjoys a loyal clientele from surrounding areas, including Freelton, Flamborough, Campbellville, Millgrove, Puslinch, Waterdown, Ancaster, and Hamilton. In addition to floral products, Lace & Birch supports local artisans by featuring Ontario-made goods such as candles, bath and body products, jewelry, and home decor. The shop offers same-day delivery for orders placed by 11 a.m., enhancing its customer service appeal. With a strong online presence and a reputation for quality and community engagement, this turnkey operation presents a unique opportunity for entrepreneurs passionate about floral design and local business. The second floor is currently used by the flower shop and is available for the new owners to use as they wish, expand your business or create a different space! Basement space available for storage as well. (id:60569)


