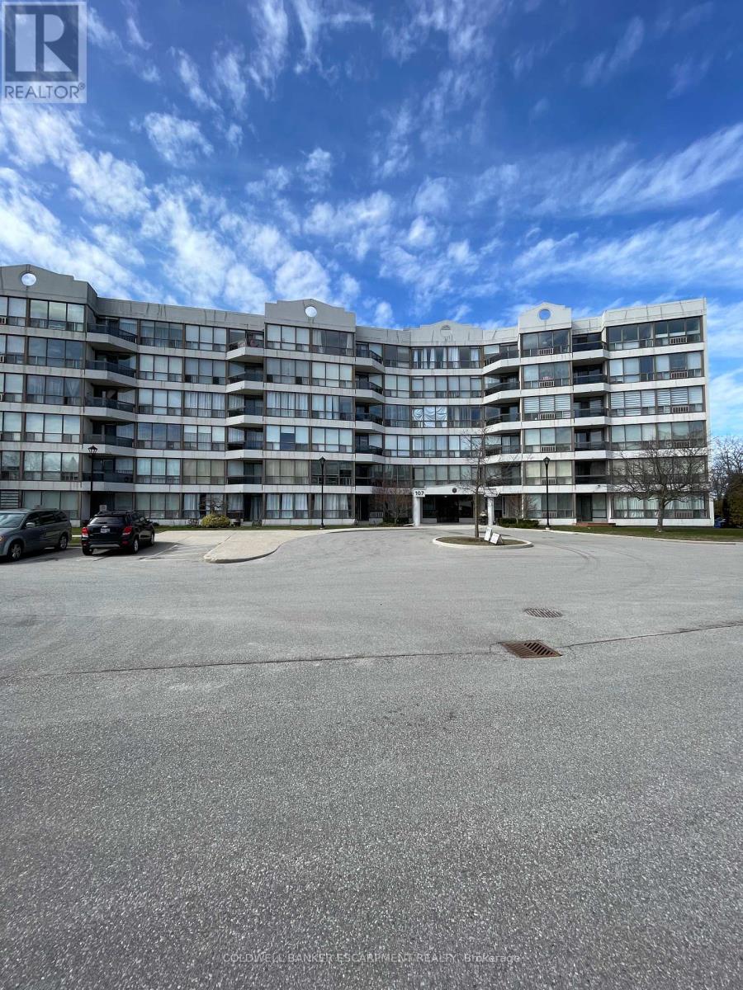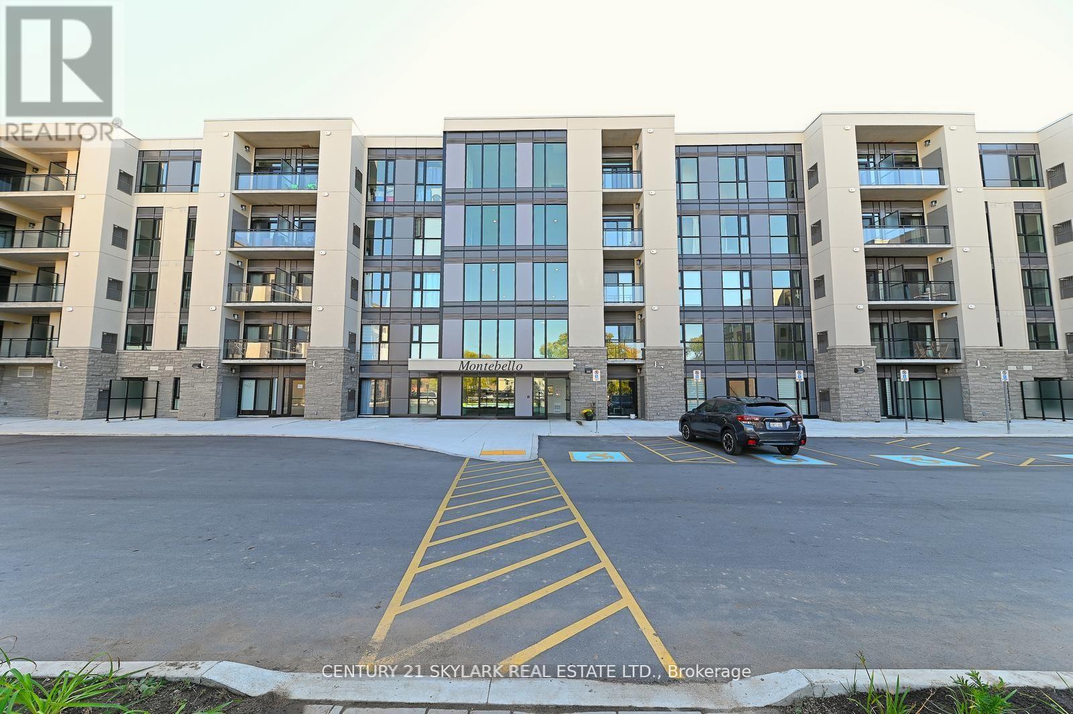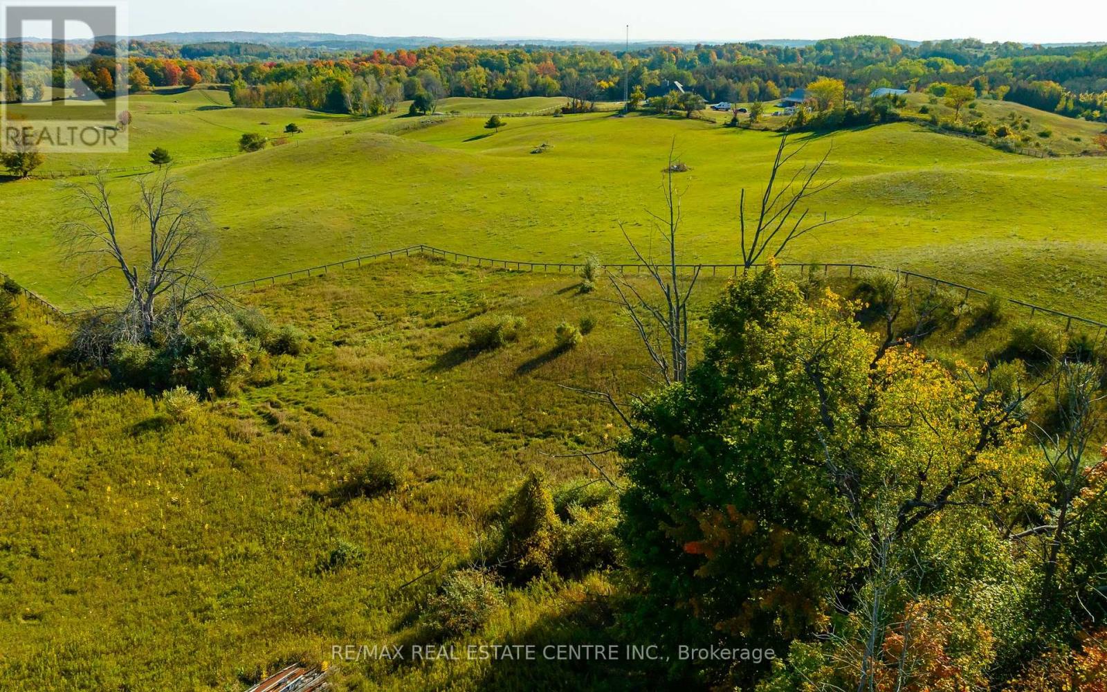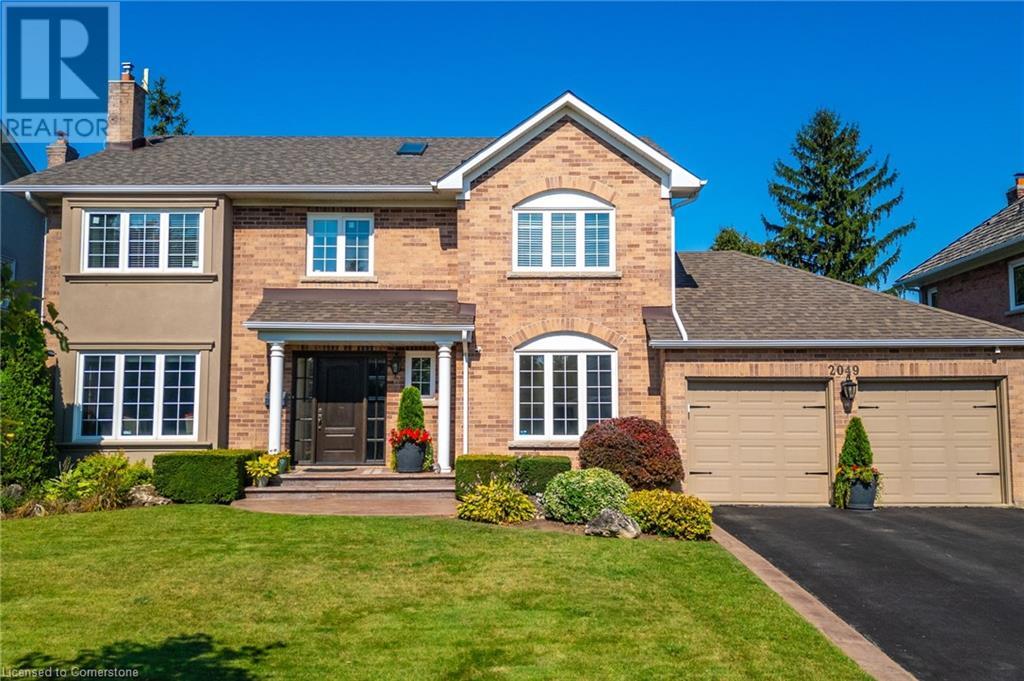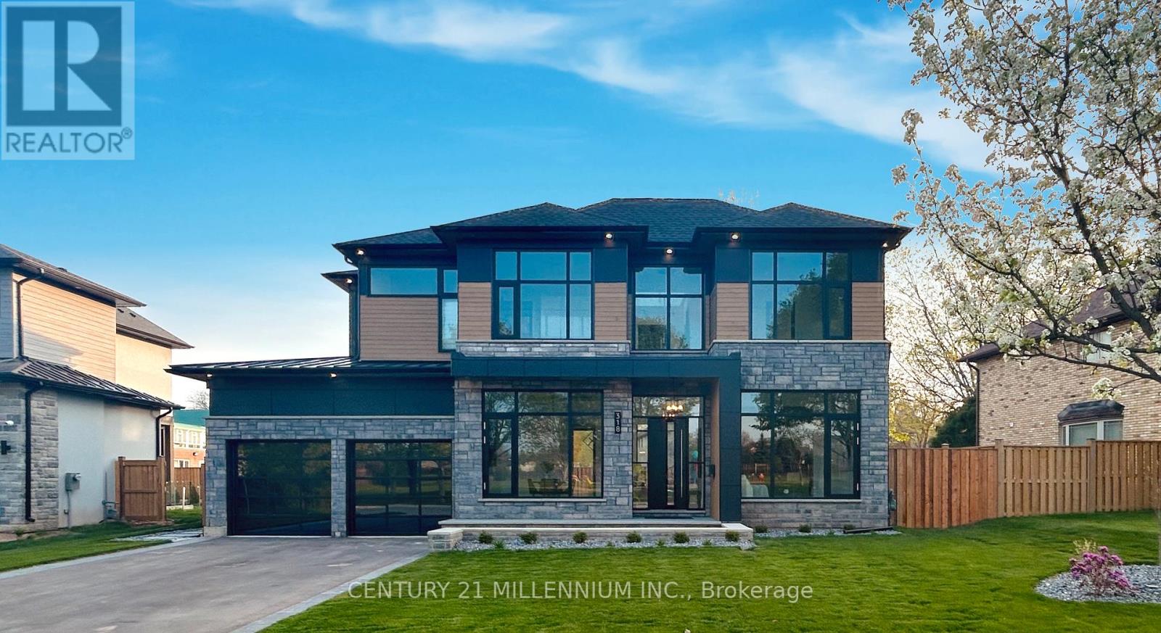105 - 107 Bagot Street
Guelph, Ontario
Join us on Sunday May 4 from 2 pm to 4 pm, for an open house. Are you ready for home ownership? Heres your start. Ideally located for commuting whether by car or transit. This boutique sized building is quiet and very well maintained. Your condo has a patio just off the living room with lots of shade from the trees. Theres a large primary bedroom with ample closets and a full sized bath. Carpet free. Laundry is ensuite as well.There is easy access to the Hanlon or north to Highway 7 for commuters. Its 15 minutes to 401 and 10 minutes to University of Guelph campus. Malls, restaurants and services are within minutes of your new home. Everything in this home is updated and easy to maintain. (id:60569)
216 - 50 Herrick Ave Avenue N
St. Catharines, Ontario
The Montebello, conveniently located in the heart of St. Catharines. Located minutes from Brock University. This spacious and bright corner unit offers 2 bedrooms, 2 bathrooms, large windows which offer natural light, with an open concept floor plan. 2 private balconies are the perfect size for entertaining and relaxing , In- suite laundry, ample storage space ,concierge in lobby, intel smart technology throughout the building, and one underground parking space and plenty of guest parking. The amenities in this building offer a large state of the art gym, party room, game room overlooking the golf course, and pickle ball court. Stay active and enjoy all that downtown has to offer with the condo only a short walk away, experience the many restaurants and shops that St. Catherine's has to offer. (id:60569)
40 Wyngate Avenue
Hamilton, Ontario
Welcome to 40 Wyngate Ave, a beautifully maintained 3+1 bedroom, 2-bathroom brick home in a desirable Stoney Creek neighbourhood. This home offers the perfect blend of comfort and classic charm, making it ideal for families, investors, or those looking for a versatile living space.Step inside to a bright and open-concept living and dining area featuring large windows, hardwood flooring, and a cozy fireplace, creating a warm and inviting atmosphere. The spacious kitchen boasts stainless steel appliances, ample cabinetry, and a center island, perfect for hosting and everyday living.The fully finished basement with a separate entrance provides incredible potential for a future in-law suite or rental income, complete with a full bath, additional living space.Step outside to your private backyard retreat, where a heated inground pool awaits. perfect for summer relaxation and entertaining. The large driveway offers ample parking, and the homes location provides easy access to schools, parks, shopping, and major highways. Dont miss this incredible opportunity to own a home with fantastic features and endless possibilities in one of Stoney Creeks sought-after neighbourhoods. Book your private showing today! (id:60569)
17479 The Gore Road
Caledon, Ontario
Discover the perfect canvas for your dream home on this picturesque 1-acre vacant lot located on The Gore Road, just south of Highway 9 in the highly desirable area of Caledon. Spanning approximately 297 x 147 feet, this property offers a unique opportunity for individuals seeking to build a custom residence, as well as builders or investors. Nestled between rolling hills and beautiful farms, this serene parcel of land is ideally situated for those who appreciate the tranquillity of rural living while still being close to the conveniences and charm of the villages of Palgrave and Caledon East. Enjoy the proximity to natural attractions such as Glen Haffy, Palgrave Forest, and Albion Hills, offering endless opportunities for outdoor recreation and relaxation. With its prime location, this property provides a wealth of potential for future development while being just 35 minutes from Lester B. Pearson Airport. Imagine crafting your dream home in this idyllic setting, surrounded by nature's beauty and the charm of Caledon's landscape. Whether you're planning to build your forever home or exploring investment opportunities, this 1-acre lot on The Gore Road presents an exceptional chance to create something truly special. Don't miss out on this rare offering in a sought-after area of Caledon. Embrace the possibilities and envision the life you've always dreamed of on this stunning vacant lot.(The lot is located just north of 17479 The Gore Road.) **EXTRAS** Architectural Drawings are available upon request. (id:60569)
47 Begonia Crescent
Brampton, Ontario
Discover 47 Begonia Crescent- The Perfect Blend Of Elegance, Comfort, And Convenience In This Beautifully Maintained, Move-In Ready Home, Ideally Situated In One Of Brampton's Most Desirable Neighborhoods. Built By Arista Homes, NO SIDEWALK - WOW- Perfectly Positioned On A Generous 40.94' Front And Deep 102.36 ' Lot, The Marina Model Welcomes You With A Grand Foyer With Soaring 17-Foot Ceilings, And Tall Clerestory Window Flooding The Space With Natural Light And Creating A Lasting First Impression. Every Detail Has Been Thoughtfully Designed To Enhance Both Style And Functionality. The Main Floor Features 9-Foot Ceilings And An Open-Concept Layout, Connecting A Bright Kitchen To Spacious Dining And Living Areas Perfect For Entertaining Or Cozy Family Nights. A Separate Family Room Offers A Warm, Inviting Space For Relaxation. Step Outside Into Your Own Private Retreat. The Expansive Backyard, Complete With Apple And Pear Trees, Blooming Perennials Like Black-Eyed Susan's, Red Peonies, Hydrangeas, And A Tranquil Waterfall, Sets The Scene For Summer Barbecues, Peaceful Evenings, And Family Fun. Enjoy The Convenience Of Direct Garage Access, A Main-Floor Laundry Room, And A Large Basement Brimming With Potential Ready To Be Customized To Suit Your Lifestyle. Upstairs, A Beautifully Curved Staircase Leads To The Primary Suite, Featuring A Walk-In Closet And A 5-Piece Ensuite. Three Additional Generously Sized Bedrooms Provide Comfort And Flexibility For Family, Guests, Or A Home Office. Roof Was Replaced In 2024 And Driveway Partially Stamped In 2024.Located Near Top-Rated Schools, Two Parks Just Steps Away, Places Of Worship, And Major Shopping Centers, This Is The Lifestyle You've Been Waiting For." (id:60569)
2049 Country Club Drive
Burlington, Ontario
Wainwright's model home built by AB Cairns, located on one of the best lots in Millcroft! Beautiful family home within walking distance to great schools, shopping, and restaurants, with quick commuter access. The family room features a floor-to-ceiling stone gas fireplace, while the kitchen and dining area offer 180° views through large floor-to-ceiling windows overlooking the resort-like backyard with a heated saltwater pool, multilevel deck, and pool shed—all backing onto Millcroft Creek and the Millcroft Pond. Main floor highlights include an office, living room with gas fireplace, dining room, and a newer chef’s kitchen with high-end surfaces and fixtures. The laundry room offers ample storage, multiple closets, and garage access. The extra-large garage fits two large vehicles with space for tools and equipment. A stunning open oak and cast-iron staircase leads upstairs to four extra-large bedrooms. The primary suite features a sitting room, two walk-in closets, and an ensuite with a glass shower, soaker tub, separate toilet, and double vanity. Three additional spacious bedrooms offer scenic views and double-door closets, complemented by a bright family washroom with a Jacuzzi tub, glass shower, double vanity, and two linen closets. The staircase continues to the finished basement with two above-grade egress windows. Enjoy a games area with a built-in microwave, full-size refrigerator, and quartz serving counter. A regulation-size Brunswick solid wood pool table, full-service wet bar, and a 110” home theatre screen with a built-in projector create the ultimate entertainment space. The basement also includes a gym, 3-piece bathroom, and enclosed storage area. The landscaped yard features an automatic sprinkler system, and the home is equipped with six HD security cameras with a PVR system. Recent updates include the roof, furnace, windows, electrical, and plumbing. This move-in-ready home is perfect for creating lasting memories. (id:60569)
2304 - 510 Curran Place
Mississauga, Ontario
Experience Breathtaking Views And Refined City Living In This Stunning Rare Found 2-Bedroom, 2-Bathroom Corner Unit At at Amacon's iconic PSV II Located In The Heart Of Downtown Mississauga. Spanning 836 Sqft, This Bright And Spacious Suite Features Floor-To-Ceiling Windows, a Large 57 sqt Balcony With Spectacular Lake And City Views, And An Open-Concept Layout Flooded With Natural Light. The Modern Kitchen Is Equipped With Stainless Steel Appliances, Including a Double-Door Fridge, Built-In Microwave, And Dishwasher. Enjoy An Array Of Premium Amenities Such As An Indoor Pool, Gym, Party Room, Media Theatre, Guest Suites, 24Hour Conceirge And Much More. Just Steps From Square One Shopping Centre, City Hall, Celebration Square, Sheridan College, Public Transit, And Major Highways, This Condo Offers Unbeatable Convenience, Connectivity, And Comfort. One Parking Space And One Locker Included. (id:60569)
318 Tuck Drive
Burlington, Ontario
Experience the epitome of modern luxury in this custom-built home nestled in the prestigious Shoreacres one of Burlingtons most coveted communities. Designed with exceptional craftsmanship and high-end finishes, this residence offers over 5200sqft of total living space on a quiet street. The main level features 11' ceilings, while the Great Room impresses with a 14' ceiling, floor-to-ceiling fireplace w/ built-ins, and a full-wall-window. The gourmet kitchen is equipped with premium Thermador appliances, built-in coffee maker, panelled fridge & dishwasher, custom floor-to-ceiling cabinetry, and a walk-out to a stunning 400sqft covered patio w/ fireplace ideal for al fresco dining and entertaining. Upstairs 10' + ceilings enhance the homes open feel. The primary suite offers a tranquil retreat w/ a soaking tub by a large window, floating double vanity, curbless glass shower, and custom WI closet. All 4 bdrms feature coffered ceilings, all bathrooms include AntiFog LED mirrors & heated floors w/ programmable thermostats. The fully finished basement is a standout w/ high ceilings, floor-to-ceiling glass in the gym & wine cellar, custom bar w/ glass shelving, games area, sunken theatre, rec room w/ 72" fireplace, 5pc bath & a guest bedroom with WI closet, as well as a seperate walk-up entrance. Additional highlights include: 8' solidcore doors & pocket doors, feature walls & ceilings, glass railings inside & outside, high-end chandeliers, and large-format tiles & flooring. Outside a blend of natural wood, stone & timeless finishes create a serene oasis w/ professional landscaping & irrigation. Modern black-glass garage doors, oversized European-style windows, and wooden soffits enhance the contemporary design. Just steps from top-rated schools, Paletta Mansion, and Breckon & Henderson Parks, this home offers the perfect blend of peaceful living and easy access to downtown amenities. A rare opportunity in one of Burlingtons most desirable neighbourhoods. (id:60569)
9 Queenpost Drive
Brampton, Ontario
Welcome To 9 Queenpost Dr.! Your Dream Home in the Heart of the Prestigious Credit Valley Neighborhood! Stunning Just 1 Year Old, 4 Beds & 5 Baths. This Beautiful Home Packed With Lots Of Upgrades. This Super Clean & Modern Home Features 3 Bedrooms Upstairs and A Main-Level Bedroom With Closet & A Full Bath And Powder Room, A Highly Sought-After Feature For Many (Can Be Rented - $$ Income Potential) . The Spacious Upper-Level Layout Includes A Large Great Room, Perfect For Family Gatherings. The Upgraded White Modern Eat-In Kitchen Boasts Stainless Steel Appliances, Granite Countertops, And A Large Island With A Breakfast Bar. The Dining Area, With A Walk-Out To A Private Deck, Is Ideal For Evening BBQs Or To Simply Enjoy A Glass Of Wine And Some Fresh Air. The Primary Bedroom Includes An En-suite Washroom And Spacious Walk-In Closet, Along With Two Generously Sized Bedrooms And A Laundry Room On The Top Level, Making It An Ideal Family Home With Convenient Upper-Level Laundry. This Home Offers A Peaceful Setting With Easy Access To Nearby Amenities, Including Minute Away From Downtown Brampton Library, Gage Park, An Outdoor Ice Rink, Summer Camps. Go Station. Steps Away From Public Transit and Within Walking Distance to Restaurants, Shops, Grocery Stores And Just .Main floor includes 1 bedroom and full bath, ideal for multi-generational living. Convenient 3rd-floor laundry. Located in a quiet court, close to public transit, schools, parks, shopping, and highways 407 & 401.Don'tMiss Your Chance to Own This Beautiful and Pristine Home. (id:60569)
60 Dufferin Avenue Unit# 9
Brantford, Ontario
Welcome to Fernridge Estates, a small exclusive enclave located in one of Brantford's most beautiful and sought after heritage neighborhoods. This stunning executive townhome delivers plenty of 'Wow' factor! The main floor is a spacious open plan offering endless options for furniture placement with vaulted ceilings, recessed lighting, rich wood flooring, gas fireplace, large kitchen with tons of cabinets and breakfast bar, quartz counters, s/s fridge, stove, washer, dryer (4 Appliances 2023), and functional and stylish butler's pantry/laundry. Upstairs is a luxurious primary suite with an expansive ensuite bath with stand alone tub and large shower along with a huge walk in closet. The lower level offers a spacious family room, the second bedroom, another 4 pc bath, ample storage plus a walk out to your covered private patio area. This home is in absolute move in condition - clean, updated and well maintained with no disappointments here! Tough to find a double garage in most townhomes! Don't wait for someone else to buy it! Room sizes approximate and irregular and square footage is not exact. (id:60569)
77 Habitant Drive
Toronto, Ontario
Centrally located, close to plazas, restaurants, community center, minutes from HWY 401, 400 & 407. Open concept, 3 good size bedrooms, living and dining all with hardwood floor, kitchen with S/S appliances. Generous backyard, private driveway fits 5 cars. Basement has a separate entrance, all finished could be used as a nanny suite. (id:60569)
263 Gatwick Drive
Oakville, Ontario
The wait is finally Over!! Welcome to 263 Gatwick Drive in Oakville!!!! This beautifully designed home offers 3 Bedroom; 2.5 Bath; 2 Garage house is nestled in highly desirable Oak Park, Uptown Core. Main Floor offers a Huge Living Room with Brand New Hardwood Floors recently installed with newer Pot Lights. The generous Gourmet size Kitchen is completely renovated with fine White Cabinetry. A very Spacious Dining area which can accommodate 8 Sitting Dining Table easily. Center Island and Brand- New Quartz Countertops with matching Quartz Back splash. Additionally, this kitchen offers Brand-New S/S Refrigerator (Year 2025), Brand-New S/S Rangehood (Year 2025) Newer S/S Stove (Oct. 2023) and Newer Dishwasher (Oct. 2023). A spectacular 24/48 size Porcelain tile recently laid down (Year 2025) gives a unique feeling in Kitchen. A completely remodeled Dream Kitchen completed in Year 2025 !! Second Floor offers a Beautiful Family Room, Perfect for Family Entertainments. Additional Two generous size Bedrooms have an Abundance of Natural Lights with their own closets. Landing on 3 rd Floor awaits a spacious Primary Bedroom with its own 5 Pc. Master Ensuite and Huge Walk in Closet.Cozy Fireplace, which is operational with a single switch, 2 Oak Staircases, Brand-New Modern Window Coverings (Year 2025), Central Vacuum, New Light Fixtures, New Front Foyer Tiles, Garage door opener. A Complete Carpet Free House. Almost $60,000 has recently been spent on this House. Freshly Painted on the Main floor, 2 nd and 3 rd floor. Finished Basement with projector unit installed which offers perfect setting for Movie Nights/Entertainment. Also offer an attached separate full 4 Pc. Washroom for huge convenience. Don't miss out on this perfect opportunity to luxury living in a Family-Centric Neighborhood. Close to wide array of Amenities, School, Hospital, Shopping Center,Major Highways, Sheridan College, GO Transit, Oakville Transit. (id:60569)

