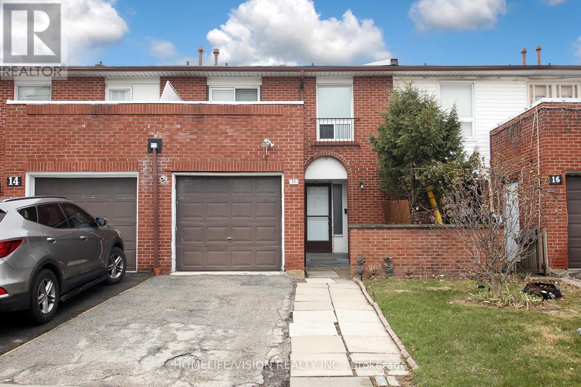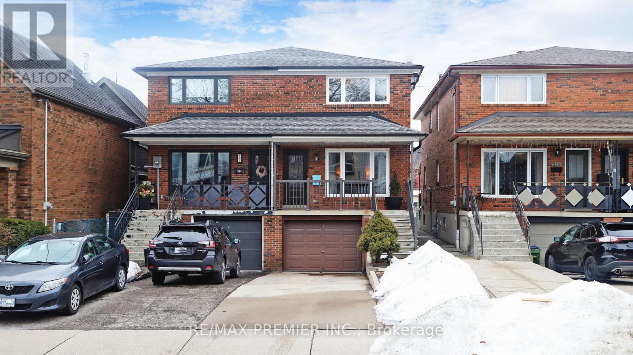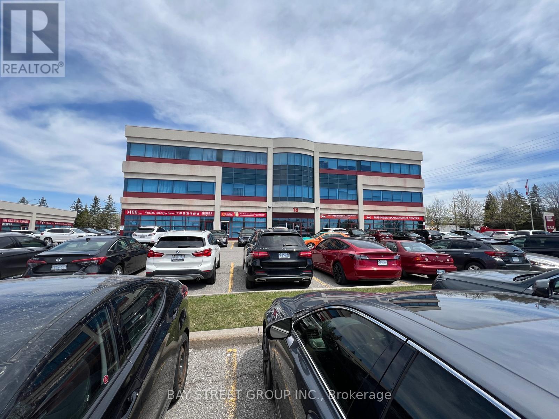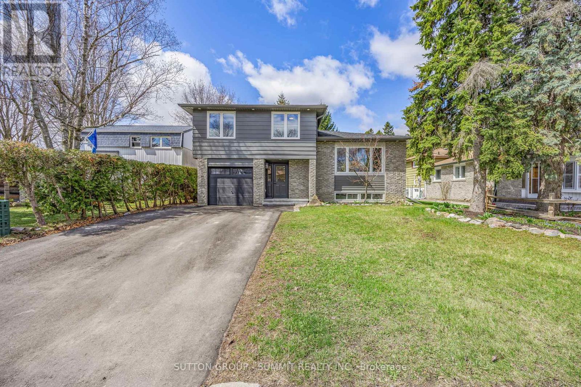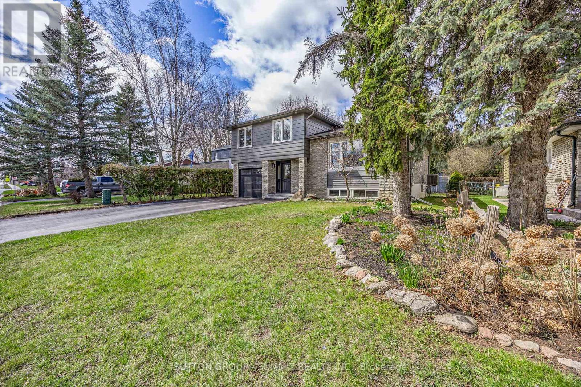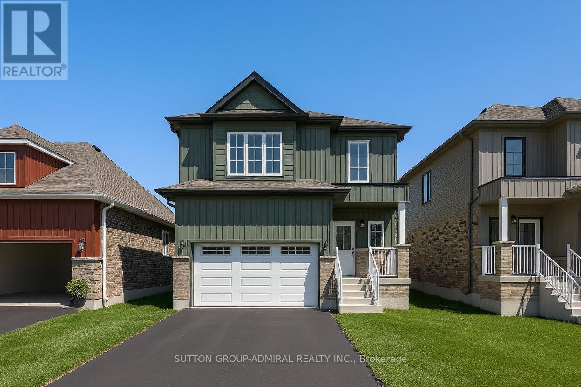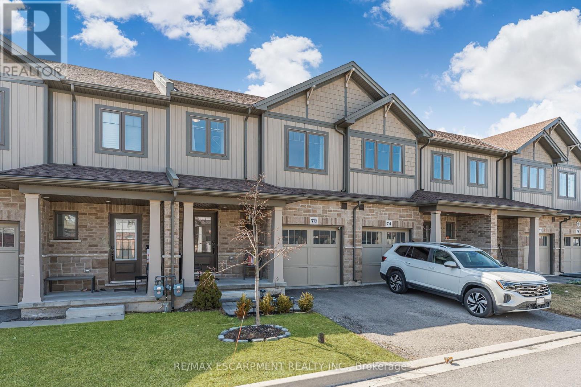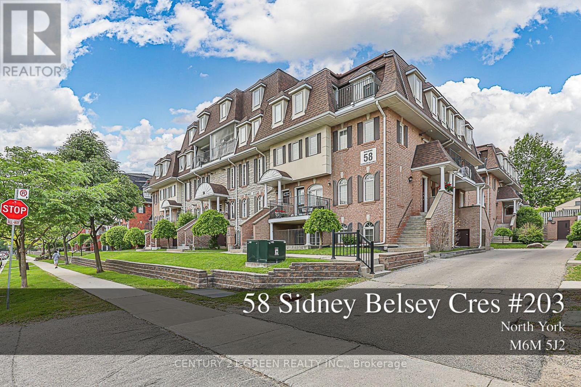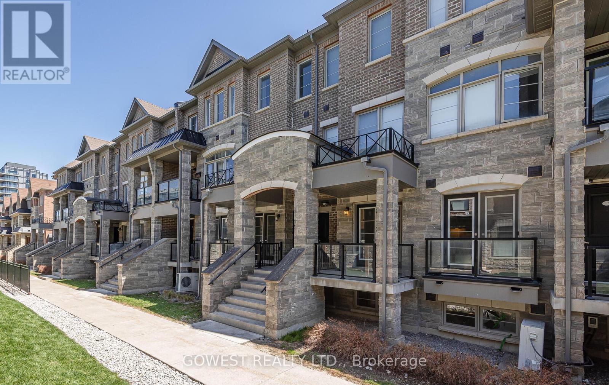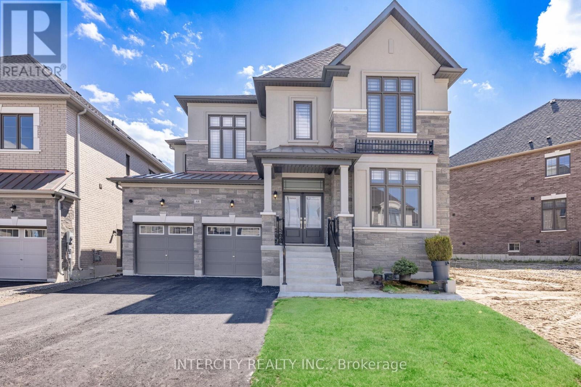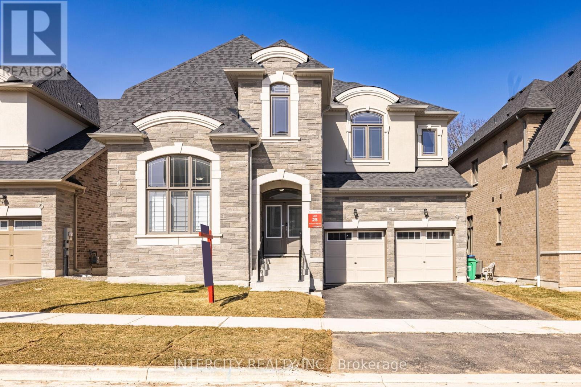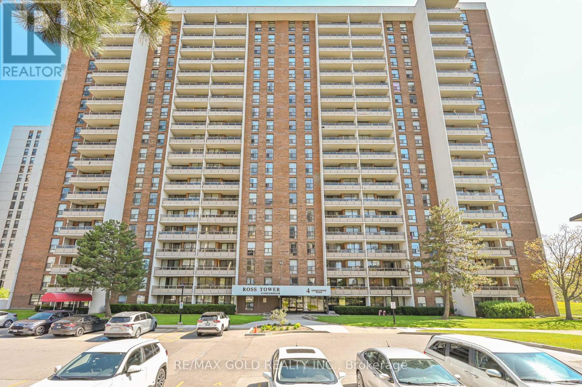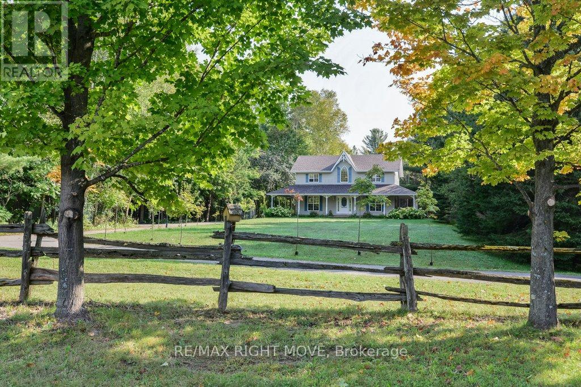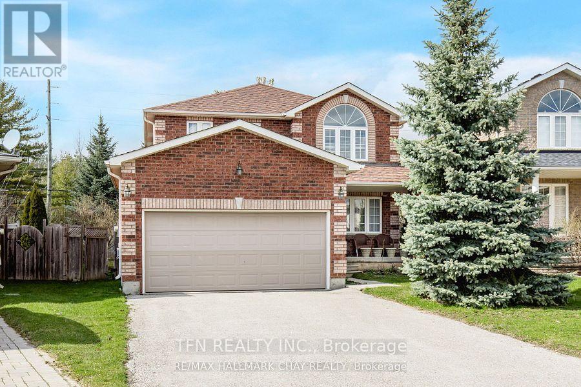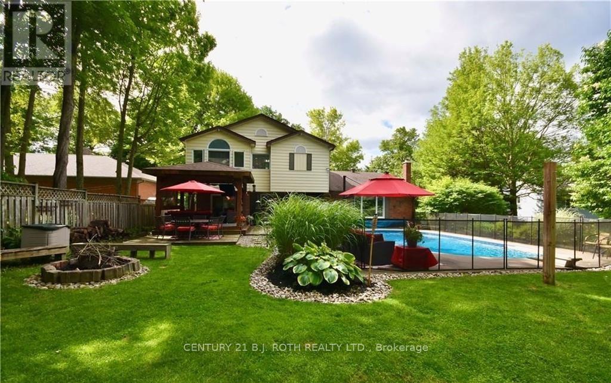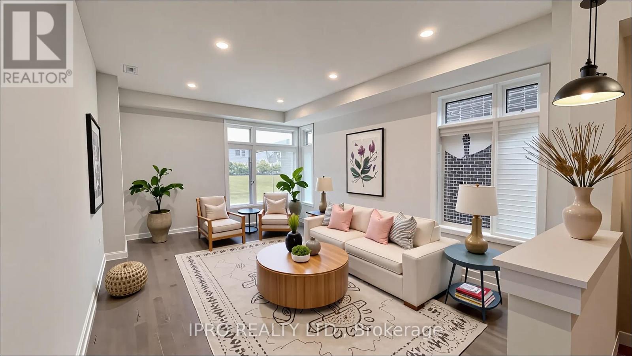15 - 3430 Brandon Gate Drive
Mississauga, Ontario
Excellent Opportunity For Families Or Investors! This Well Kept 4+1 Bedroom Condo-Townhouse Is Located In Sought After Area Of Mississauga. Beautifully Designed Galley Kitchen With Stunning Backsplash And New Polished Porcelain Floors. Comes With Ample Amount Of Coupboard Space And Stainless Steel Appliances In Kitchen. New Polished Porcelain Floors In Foyer Area. Lovely Combined L-Shaped Dining And Living Room With Walk-Out To A Fenced Backyard. New Pot Lights In Dining And Living Room Areas. Generous Size Bedrooms With A 2 Piece Ensuite In Prime Bedrooom. Catch A Night Time Breeze With A Walk-Out To An Open Balcony From 2nd Bedroom. Updated And Painted Basement With New Pot Lights. Spacious 5th Bedroom And Kitchen In Basement. Convenient Location Close To Schools, Parks, Public Transit, Toronto Pearson Airport, Library, Place Of Worship, Shopping, Hwy's. See Virtual Tour. Book Your Showing Now Don't Miss This One! (id:60569)
216 Medland Street
Toronto, Ontario
Welcome to 216 Medland Street, a charming semi-detached home nestled in the heart of Toronto's vibrant Junction neighbourhood. This residence offers the perfect blend of urban convenience and community charm. Dining and Shopping: Just steps away, Dundas Street West boasts an eclectic mix of trendy shops, bars, and restaurants. Enjoy local favourites like The Butternut Baking Co. for gluten-free treats, Honest Weight for creative seafood dishes, and Shoxs Billiard Lounge for a laid-back evening. Parks and Recreation: For outdoor enthusiasts, the nearby West Toronto Railpath offers a multi-use trail ideal for walking, running, or cycling, connecting The Junction directly to the downtown core. Additionally, Runnymede Park, home to the George Bell Arena, provides ample green space and recreational facilities. Community Events: The Junction is known for its vibrant community spirit, hosting events like the Summer Solstice Festival, Holiday Market, and Pumpkinfest, fostering a strong sense of togetherness among residents. Education: Families will appreciate the proximity to reputable schools such as Annette Street Public School and High Park Alternative School, both offering quality education within walking distance. Transportation: The area is well-served by public transit, with easy access to buses that connect to Keele, High Park, and Runnymede TTC stations, making commuting a breeze. Discover the unique charm and convenience of living at 216 Medland Street, where the best of The Junction is right at your doorstep. NOTE: Home is now vacant. Photos were taken prior to home being vacant. (id:60569)
304 - 18 Crown Steel Drive
Markham, Ontario
Your Opportunity To Excel Your Business In The Heart Of Markham. Professional Office With Two Spacious Private Office With Windows For Natural Sunlight, Open Concept Work Space and Reception Area. Well-Maintained Building With Professional Businesses In The Same Proximity. Located Conveniently To Highway 404/ Highway 407. (id:60569)
124 King Street S
New Tecumseth, Ontario
Welcome to this beautifully renovated home thats been thoughtfully updated with both style and functionality in mind. From the moment you step inside, you'll feel the warmth and comfort that comes with a space designed for modern living. On the ground floor, you'll find a bright and welcoming space that includes a powder room, laundry room, and a home office - perfect for remote work or running your business right from home. The main floor is where the heart of the home lies, with a stunning open-concept kitchen that flows effortlessly into the living and dining areas. Whether you're preparing a meal for your family or entertaining friends, the beautiful kitchen, with a large island offering plenty of counter space for all your culinary creations. The living and dining areas are perfect for cozy evenings or hosting gatherings, with large windows that bathe the space in natural light. Step outside through the walkout to a spacious deck that overlooks a serene, treed lot a private escape where you can unwind after a busy day, or host summer BBQs with loved ones. The outdoor space feels like your own personal retreat. Upstairs, you'll find three generously sized bedrooms, each filled with natural light, making them the perfect place to relax and recharge. The primary bedroom is a true sanctuary, complete with a stylish ensuite bathroom where you can enjoy a little luxury every day. The second bathroom, conveniently located for the other two bedrooms, is equally as beautiful and updated. The fully finished basement is a bonus offering a large rec room that can be transformed into whatever you need, whether thats a playroom,extra bedroom, or extra living space. Its the ideal spot for relaxing, entertaining, or enjoying family time. With its thoughtful design, attention to detail, and seamless indoor-outdoor living, this home is ready for you to move in and make it your own. Don't miss the chance to experience everything this beauty has to offer your new home is waiting! (id:60569)
124 King Street S
New Tecumseth, Ontario
Welcome to this beautifully renovated home thats been thoughtfully updated with both style and functionality in mind. From the moment you step inside, youll feel the warmth and comfort that comes with a space designed for modern living. On the ground floor, youll find a bright and welcoming space that includes a powder room, laundry room, and a home officeperfect for remote work or running your business right from home. The main floor is where the heart of the home lies, with a stunning open-concept kitchen that flows effortlessly into the living and dining areas. Whether youre preparing a meal for your family or entertaining friends, the kitchen is perfect, with a large island offering plenty of counter space for all your culinary creations. The coffee bar tucked away in the corner is a great touchperfect for starting your day with your favorite brew.The living and dining areas are perfect for cozy evenings or hosting gatherings, with large windows that bathe the space in natural light. Step outside through the walkout to a spacious deck that overlooks a serene, treed lota private escape where you can unwind after a busy day or host summer BBQs with loved ones. The outdoor space feels like your own personal retreat. Upstairs, you'll find three generously sized bedrooms, each filled with natural light, making them the perfect place to relax and recharge. The primary bedroom is a true sanctuary, complete with a stylish ensuite bathroom. The second bathroom, conveniently located for the other two bedrooms, is equally as beautiful and updated. The fully finished basement offers a fourth bedroom, providing even more space for your growing family or guests. Whether its a guest room or a teenagers retreat this additional bedroom adds incredible flexibility to your home. With its thoughtful design, attention to detail, and seamless indoor-outdoor living, this home is ready for you to move in and make it your own. (id:60569)
178 Seeley Avenue
Southgate, Ontario
Your Opportunity To Own A New Detached 2 Story Home In Dundalk, Southgate, 15 Minutes North of Shelburne, 4 Large Bedrooms, 2.5 Baths, 9 Feet Ceiling On Main Floor, Country Kitchen, Great Backyard, Double Car Garage, Brand New Appliances, Home Under New Home Warranty. Download Floor Plan From Attachments. Vacant House, Ready To Move In Immediately, In New Home With Your Family. **EXTRAS** Fridge, Gas Stove, B/I D/W, Washer, Dryer And Blinds. (id:60569)
294 Quigley Road
Hamilton, Ontario
Welcome to 294 Quigley Road! This move-in-ready semi-detached home is located in a quiet, family-friendly neighbourhood and offered at a great price. Directly across from the Red Hill Trail and close to parks, schools, and daily essentials, the location offers the perfect mix of nature and convenience. Inside, the home has been thoughtfully updated over the years: fully finished basement with bathroom (2019), new windows (2019), furnace and AC (2019), roof (2019), upgraded electrical (2019), and sewer line (2021). The kitchen includes new appliances, with a brand new dishwasher and stove (2025), adding to the home's modern functionality. Step out back to a private yard with space to relax or entertain, plus a playset for the kids (included if desired). With a functional layout, solid upgrades, and a great setting, this home is a fantastic opportunity for first-time buyers and families! (id:60569)
32 Hillcroft Way
Kawartha Lakes, Ontario
Discover The Charm Of 32 Hillcroft Way, Bobcaygeon - A Brand New, 4 Bedroom, 3 Bathroom Home With 9 Ft Ceilings, Backing Onto A Serene Ravine. Perfectly Situated In The Picturesque Cottage Country, Just 2 Hours' Drive From Toronto, This Property Offers The Best Of Both Worlds: Peaceful Country Living And Convenient Access To Urban Amenities. Experience The Seamless Flow Of The Open-Concept Kitchen, Dining, And Living Areas, Perfect For Entertaining And Everyday Living. The Large Windows Flood The Space With Natural Light, While The Walkout To The Backyard Provides Easy Access To The Beautiful Outdoors. The Spacious Primary Suite Boasts Its Own Ensuite And Walk-In Closet, Offering A Private Retreat Within Your Home. Located Just Second Line From The Waterfront, This Home Offers The Tranquil Atmosphere And Scenic Views Of Sturgeon Lake. Bobcaygeon, Known For Its Friendly Community, Is Nestled Along The Shores Of The Trent Severn Waterway. This Charming Town Is A Hub Of Kawartha Lakes, Offering Endless Opportunities For Boating, Fishing, And Other Water Activities. Enjoy The Convenience Of Being Just Steps Away From Boutique Shops, Delightful Restaurants, And Local Entertainment. This Property Is Ideal For Both Investors And End Users, With The Potential For Use As An AirBnB. Embrace The Pleasures Of Living In A New Community Development That Is Just Minutes Away From Shopping, Dining, Medical Facilities, And Much More. Located In A Growing Area, Bobcaygeon Is Seeing Exciting Developments, Including Enbridge's Main Line Project, Enhancing The Infrastructure And Adding To The Areas Appeal. Dont Miss The Chance To Make 32 Hillcroft Way Your New Home, Where Every Day Is A Celebration Of Lifes Finest Pleasures In The Heart Of Beautiful Bobcaygeon. (id:60569)
72 Severino Circle
West Lincoln, Ontario
Welcome to 72 Severino Circle. Located in a quiet family friendly neighbourhood. Built by Phelps homes, featuring both style and functionality with plenty of quality upgrades, extra lighting and a fully finished basement with a walk out to a lovely patio to name a few. This home features both style and functionality. As you enter the home, you are met with a spacious entrance, closet space and access to the garage. The stylish eat-in kitchen/dining area is designed for effortless organization and easy meal preparation. The sliding door off the dining room opens to a 2nd floor deck to enjoy your morning coffee or evening drink of cheer. The cozy living room features extra lighting and a relaxing space. Moving upstairs the master bedroom features a beautiful modern ensuite with walk-in shower and a spacious walk-in closet. The second and third bedrooms are generously sized with the 2nd featuring a walk-in closet. 2 linen closets, and a beautiful 4 pc bath and an added bonus of a 2nd floor laundry room to complete the upstairs. The fully finished basement boasts a walk-out to a patio with an abundance of natural light, a sanctuary with seamless indoor/outdoor flow for your relaxation and entertainment needs. It boasts a beautiful 4 pc bath with modern finishes. The utility room has tons of room for extra shelving and storage. Enjoy the relaxing atmosphere here in Smithville, a small town with so much to offer. Conveniently located near gyms, restaurants, coffee shops, parks and schools. A short drive to the QEW and surrounded by Niagaras picturesque wine region. Upgrades include - upgraded flooring, lots of extras in the kitchen, extra lighting in the kitchen and great room, upgraded electrical with 200 amp service, and sewer backflow preventer to protect the home. (id:60569)
55 Speedwell Street
Brampton, Ontario
Welcome To 55 Speedwell St A Spectacular 1623 Sq/Ft(As Per MPAC) Semi-detached Home With 3 Spacious Bedrooms with separate Entrance, With 9 Ft Ceilings On Main , Located In High Demand Credit Valley Area, Quartz Counter & Backsplash, Walking Distance To Schools, Public Transit, Plaza And Other Amenities, Mins. Drive To GO Station. Close to Major Highways 401 & 407, Best buy for First time home buyers or investors, sellers are getting Rental income of $ 1600 from the basement. (id:60569)
203 - 58 Sidney Belsey Crescent
Toronto, Ontario
Welcome to 58 Sidney Belsey Cres #203 A Bright & Spacious 3-Bedroom Stacked Townhouse Nestled in a Family-Friendly Community! This well-maintained home offers an open-concept living and dining area, a large kitchen with ample storage, and walk-out to a private balcony perfect for morning coffee or evening relaxation. The functional layout includes 3 generous bedrooms, 2 bathrooms, ensuite laundry, and plenty of natural light throughout. Located in a quiet complex surrounded by parks, trails, schools, and steps from TTC, Hwy 401, Weston GO/UP Express, and local amenities. Ideal for first-time buyers or growing families! (id:60569)
1085 Foxglove Place
Mississauga, Ontario
Welcome to this exceptional 3-bedroom, 2.5-bath semi-detached home, nestled on a quiet,family-friendly street in the heart of East Credit, Mississauga. Proudly owned by the samefamily for 25 years. Thoughtfully updated and beautifully maintained, this residence seamlessly blends modern upgrades with timeless charm offering the perfect balance ofcomfort, style, and convenience. Step into a sun-filled open-concept main floor, where natural light pours through large windows, highlighting elegant finishes and a warm, inviting atmosphere. The stylish kitchen flows effortlessly into the living and dining areas, creating a functional and open space ideal for both everyday living and entertaining. From the living area, walk out to a spacious deck and private backyard the perfect setting for summer BBQs,morning coffee, or relaxing with friends. Enjoy the convenience of main floor laundry with garage access, adding everyday functionality without compromising style. Upstairs, you'll find three generously sized bedrooms, including a peaceful primary retreat complete with a private ensuite. The finished basement provides versatile space for a cozy family room, home office,gym, or guest suite. With parking for up to 5 vehicles, this home offers rare convenience in a highly sought-after area. Ideally located close to schools, beautiful parks, shopping, dining,and major highways, this is a rare opportunity to own a truly move-in-ready home in one of Mississaugas most desirable communities. (id:60569)
18 - 200 Veterans Drive
Brampton, Ontario
Freshly painted and featuring new laminate flooring, this bright southeast-facing stacked townhouse is located in a highly desirable Brampton neighbourhood. Offering direct garage access to the main level, this home includes 3 spacious and sun-filled bedrooms. The primary bedroom features a 4-piece ensuite and walk-in closet. A modern kitchen is equipped with stainless steel appliances, granite countertops, and a central island with breakfast bar. The open-concept living and dining area provides access to a private balcony, perfect for relaxing or entertaining. Additional features include a convenient 2-piece main bathroom, ensuite laundry, and one-car garage. No pets and no smoking. Ideally located within walking distance to grocery stores, banks, parks, schools, and daycare. Easy access to Highways 401 & 407, public transit, and just minutes from Mount Pleasant GO Station, making this home perfect for small families or commuters. Shows 10+ (id:60569)
68 Raspberry Ridge Avenue
Caledon, Ontario
Absolutely Show Stopper! Welcome to this gorgeous North facing 68 Raspberry Ridge, the biggest Cabot Model offers 4908 Sq.Ft. above grade by Country Wide Homes on premium Extra deep lot & no sidewalk. This beautiful home offers very spacious 6 bed 7 bath beautiful stone & stucco exterior & double door entry, tandem car garage and 6 car parking on driveway throughout hardwood flooring on main and 2nd floor. Smooth ceiling & Pot Lights throughout on main & 2nd floor. 10' ceiling on main floor and 9' ceiling on 2nd floor and in the basement.Den/Bed on main level with 3pcs ensuite. Large family room with fireplace & open concept living/dining. 8Ft doors on main floor. chefs delight upgraded Kitchen with breakfast area & quartz countertop & backsplash with huge centre island & servery + Walk-in pantry and high end built in Jenn- Air Appliances. All organized walk-in closets with mirror cabinets and drawers. Huge master bedroom with 6pc ensuite. His and her organised walk-in closets and all spacious bedrooms with 4pc ensuite plus Walk-in closet. Recently spent @200k on upgraded Kitchen and closet organizers. this beautiful home is surrounded by nature, hiking & biking trails and steps away from huge Rec. Centre, schools and much more. Don't miss out on this extra luxury must see home. (id:60569)
91 Raspberry Ridge Avenue
Caledon, Ontario
Welcome to 91 Raspberry Ridge Ave., a true masterpiece of elegance and sophistication! , this luxury immaculate home offers 3802 Sq.Ft. above grade by Country Wide Homes on premium 50' Ravine lot . This beautiful home offers very spacious 4+1 beds 6 baths, beautiful stone & stucco exterior & double door entry, Two car garage and 4 car parking on driveway Throughout hardwood flooring on main and 2nd floor. Smooth ceiling throughout on main & 2nd floor. 10' Ceiling on main floor And 9" ceiling on 2nd floor and in the basement. Den/Bed on main level with 3pcs ensuite. Large family room with fireplace & open concept living/dining. 8Ft. doors on main floor. Chefs delight upgraded kitchen with breakfast area & quartz counter top & back splash with huge Centre island and high end Appliances, and breakfast area walk out to the deck where you can enjoy your cup of tea with amazing sun-set view everyday. All bedrooms have walk-in closets . Huge master bedroom with 6 Pcs en-suite. His and her walk-in closets And all spacious bedrooms with 4pc ensuite + walk-in closet. This home offers Ravine lot with walk out basement with huge patio doors and amazing ravine views . This beautiful home is surrounded by nature, hiking & biking trails and steps away from huge Rec. Centre, schools and much more. Don't miss out on this extra luxury must see home. (id:60569)
1807 - 4 Kings Cross Road
Brampton, Ontario
Welcome to this well-maintained, spacious 2-bedroom condowith on Full Washroom located in one of the most desirable and well-managed buildings in the Bramalea City Centre area. This bright and inviting unit offers comfort, convenience, and a prime locationperfect for professionals, couples, or small families. (id:60569)
1390 Warminster Side Road
Oro-Medonte, Ontario
Act now to own this secluded 40-acre property located in the hills of Oro-Medonte Township between Orillia and Barrie. This property is ideal as an equestrian/hobby farm or private country estate. Hidden from the road and nestled in a mature forest, the 2-storey home built in 1998, features an inviting wrap-around verandah with sweeping vistas of the surrounding landscape. The house is gorgeous and upgraded with hardwood floors and crown molding. The front entrance opens to a 2-storey high foyer and flows into the open concept dining room/kitchen on one side and spacious living room with propane fireplace on the other. A French door off the kitchen leads to the mud room, a 2pc bath, main floor laundry facilities and back door access to the verandah. The second floor features three bedrooms, a new 5pc. bathroom and a den. The basement is mostly finished and includes a walkout. The backyard paradise includes a pond and a rustic covered bridge that spans a year-round stream. Equestrian enthusiasts will delight in the equine training track & modern outbuildings. The main barn (36'x70') was built in 2004 and includes 7 stalls, a wash bay and an insulated, heated workshop. Other outbuildings include a drive-shed 40'x 25', wood storage barn 20'x28; a detached triple garage 34'x 26' and two garden sheds. (id:60569)
34 Balmoral Place
Barrie, Ontario
Welcome to this well-maintained home in one of South Barries most desirable neighborhoods. Perfectly located near top schools and parks, this all-brick exterior, spanning 1929 sq ft above ground, features a private backyard with no neighbours, Steps from Parks & Centennial Beach, the 3-bedroom, 3-bathroom gem is ideal for families or anyone looking to enjoy a vibrant, convenient lifestyle. Cozy gas fireplace, Open interiors with large windowsSpacious, sun-filled kitchen perfect for cooking and gathering, walk out to the fully fenced backyard. Private backyard with 4 mature apple trees Nestled in a beautiful, quiet community filled with charm and greeneryWarm energy and natural light throughout the homeIncludes a big driveway for 4 cars no sidewalk, a garage for 2 cars for comfort and flexibility.Close to parks, trails, shops, and the lake everything is within reachThis is the kind of home that just feels right the moment you step inside. Come experience the warmth, space, and location that make this property truly special. Book your private showing today homes like this don't last long! (id:60569)
32 Wattie Road
Springwater, Ontario
Welcome to 32 Wattie Road, Midhurst Luxury Family Living on a Premium Lot! Experience refined living in this beautifully updated two-storey detached home, offering 5 bedrooms and 3 bathrooms in the highly sought-after and prestigious community of Midhurst. Set on a massive 111 x 190 ft private lot, this stunning property features a fully fenced backyard, inground pool, and mature trees perfect for privacy, entertaining, and outdoor enjoyment.Inside, the home boasts a spacious and functional layout designed for modern family life. The renovated eat-in kitchen features granite countertops, stainless steel appliances, a gas range, custom cabinetry, and direct walkout to the backyard patio. The formal dining room and bright living room with a gas fireplace are ideal for hosting, while the cozy sunken family room with a wood-burning fireplace creates the perfect space for relaxation. Enjoy the convenience of a large main floor laundry/mudroom with built-in storage and inside access to the double garage a perfect drop zone for busy families. Upstairs, the primary bedroom retreat is filled with natural light and features Jatoba Brazilian cherry hardwood floors, an updated 3-piece ensuite, and a walk-in closet. Three additional generously sized bedrooms and a modern 4-piece main bath provide ample space for family and guests.The finished basement offers excellent multi-functional living space, including a spacious recreation room, fifth bedroom (ideal for an office or gym), and a large storage area.This incredible property offers a rare combination of size, privacy, location, and upgrades. Perfect for families seeking both luxury and functionality in a well-established neighbourhood. Book your private showing today this is Midhurst living at its best. (id:60569)
3585 Peter Street
Ramara, Ontario
Great Treed Building Lot. Approx. 100 X 245 Ft Lot. Walk To Lake For Your Recreational Activities. Great Opportunity To Build Your Dream Home. Buyer Responsible For Development Charges. Mins drive away from Orillia, Casino Rama. Perfect For Cottage Getaway Or Year Round Living. (id:60569)
6 Ludlow Drive
Barrie, Ontario
Stunning home with exceptional curb appeal & Impeccable maintenance. This detached home offers outstanding value with a beautiful, well-thought-out layout in a highly sought-after neighborhood. Featuring 4 spacious bedrooms, this home boasts a fantastic open-concept design with a modern kitchen perfect for entertaining. The master bedroom comes with a luxurious 5-piece ensuite for ultimate comfort.The home is meticulously cared for and shows beautifully, ensuring it wont last long! Enjoy 9-foot ceilings and a large family room ideal for relaxation and hosting guests. Each bedroom is generously sized with an abundance of natural light. (id:60569)
239 Cindy Lane
Essa, Ontario
Rare Layout with Private, main floor In-Law Suite. This isn't your typical setup; this property stands out with a thoughtfully designed layout that includes a self-contained 1-bedroom suite with its own private entrance, fenced yard space, laundry, and even a separate driveway. No stacked units here; this rare layout provides valuable separation, privacy, and flexible living options. Whether you're looking to house family, create separation for guests, or explore future income potential, this unique setup opens the door to multiple possibilities.The main home features 4 bedrooms, an upgraded bathroom (2020), and updated flooring throughout most of the home (2020). Recent improvements include new windows (Main House/2020), garage door (2020), four ductless A/C units (2022), and roller blinds on all windows (except the main living room). Outside, the spacious yard is surrounded by mature trees, creating a private outdoor retreat where you can relax to the sound of birds, grow a vegetable garden, or entertain on the deck. There's also a fenced garden or dog run, a removable shed (2022), and a wooden playground (2023) for the kids. All of this is conveniently in the growing and tight-knit community of Angus and just minutes from parks, splash pad, baseball diamonds, schools, local shopping, CFB Base Borden, and more. Additional features include: 200 amp electrical service, central vac, and a layout thats hard to find; easy to appreciate. Main House approximately 1,403.27 finished sqft | Unit B 544.70 sqft (id:60569)
1818 Donald Cousens Parkway
Markham, Ontario
Experience luxury living in this exquisite semi-like or end-unit freehold townhome built by the renowned Madison Group in the sought-after Cornell Rouge community! Less than 1 year old and still under full Tarion warranty, this 4-bed, 4-bath home offers nearly 2,400 sq.ft of bright, open-concept living with soaring 9-ft ceilings and premium finishes throughout. Over $150K in tasteful upgrades, including gleaming hardwood floors, upgraded chef's kitchen, and spa-inspired 5-piece ensuite in the spacious primary suite. Oversized windows flood the home with natural light. Enjoy the flexibility of a rare blank-slate basement over 650 sq.ft with an easy option to convert the separate entrance, perfect for extended family or future rental income. End-unit layout offers the privacy and curb appeal of a semi-detached with 2.5 parking spaces. Located minutes from top-ranked schools, parks, community centre, transit, and the breathtaking Rouge National Urban Park. This is an incredible opportunity to own a modern, move-in-ready home in one of Markham's most vibrant and growing communities! Some photos are virtually staged. (id:60569)
4 Thornlea Court
Markham, Ontario
First time on the market! Once-in-a-lifetime opportunity to own one of the largest lots in the area with 100.11ft front and 174.61ft deep. This gorgeous home situated in a secluded enclave with only 6 homes in a prime location, Cul-de-sac. 3,331sq ft of luxury lifestyle plus 1400sq ft of finished basement. Backyard oasis with in-ground pool and landscaped garden provides privacy, comfort and ideal for summer relaxation and entertaining. Magnificent floor plan with living room and dining room on main level and walk-outs from kitchen and sunroom to yard. Stunning sunset views. Latest addition - LOFT gives you an extra 400 sq ft of spectacular space with walk out to yard. Located among luxurious multi-million-dollar estates and just minutes from Bayview Golf & Country Club, Bayview Glen Public School, parks, shopping, dining, and essential amenities. A must see, book your private showing today! (id:60569)

