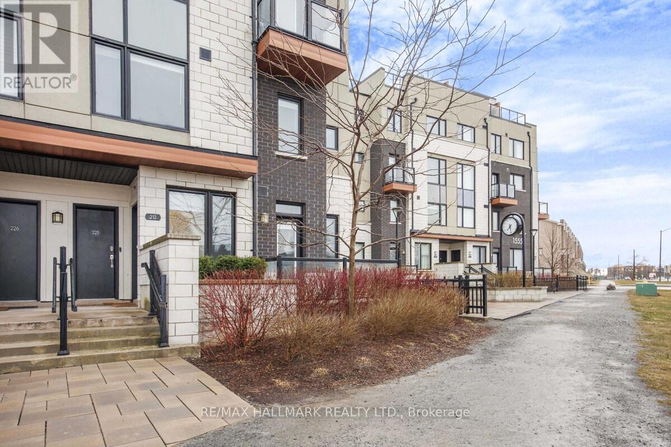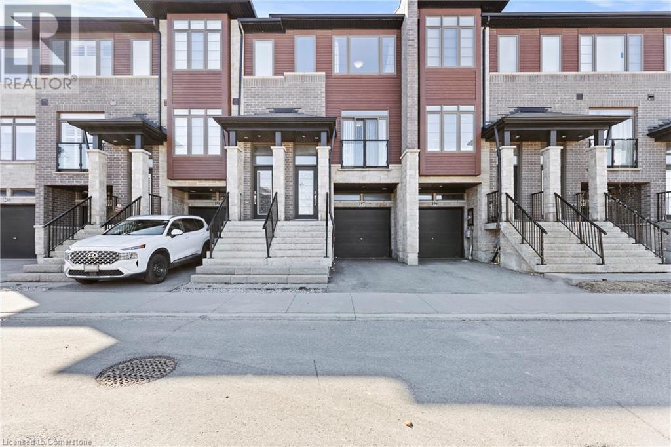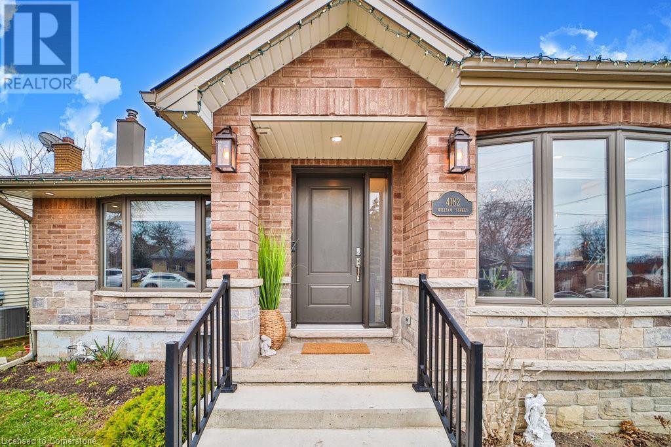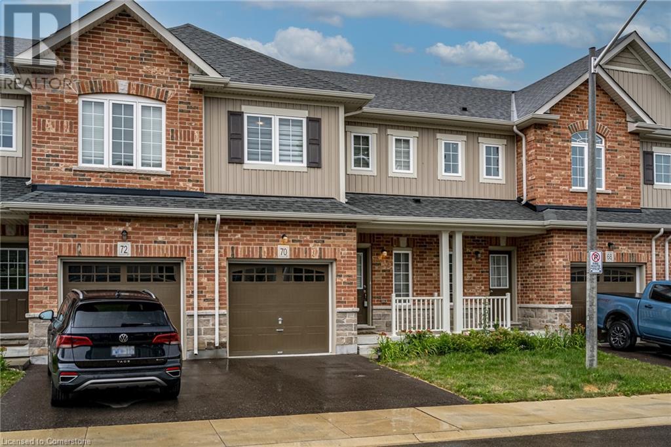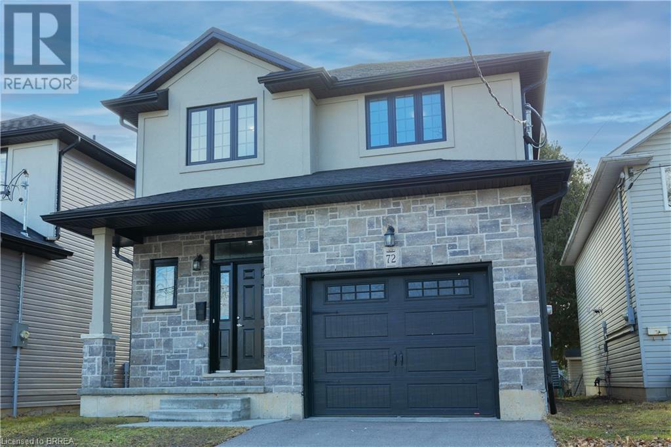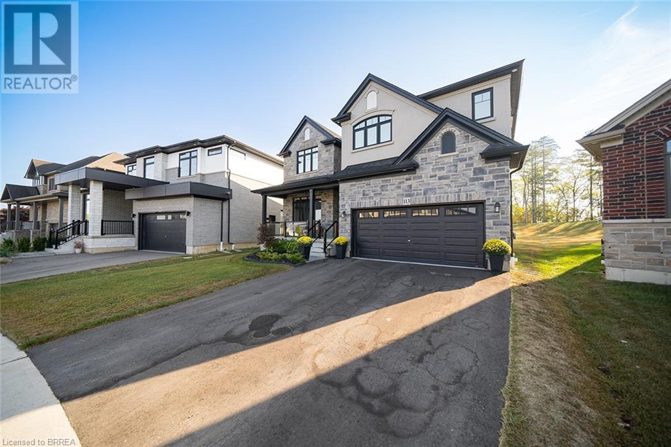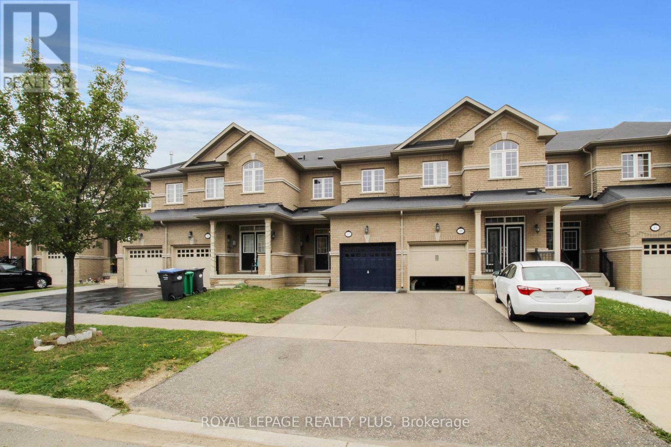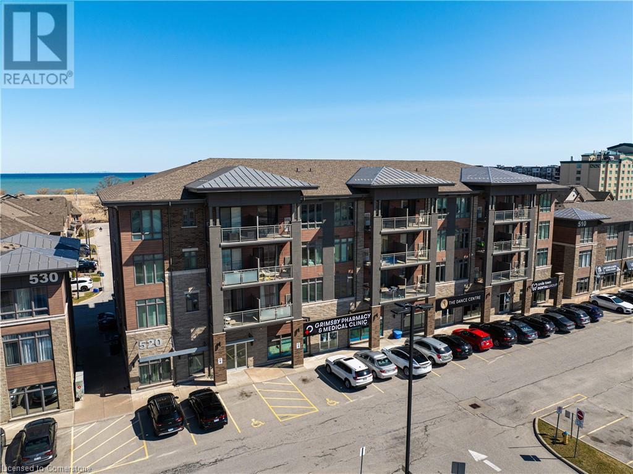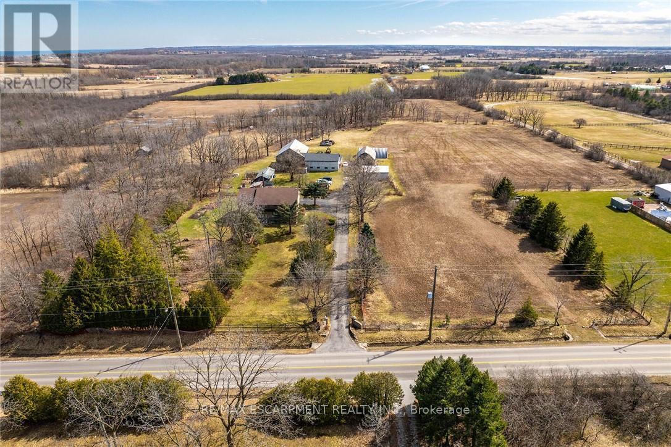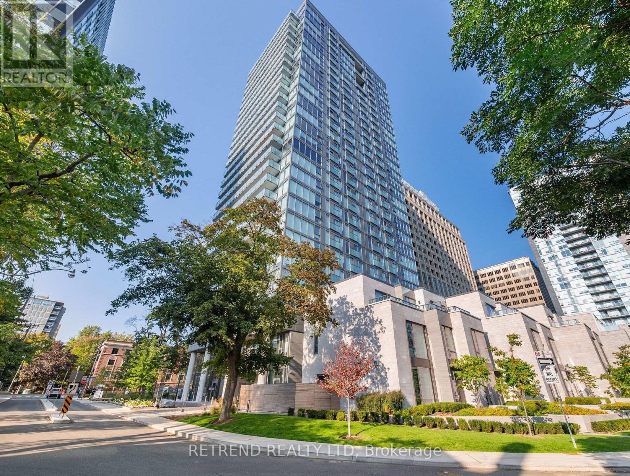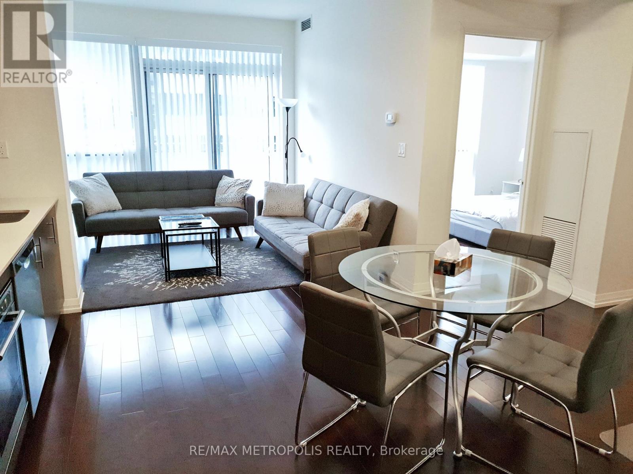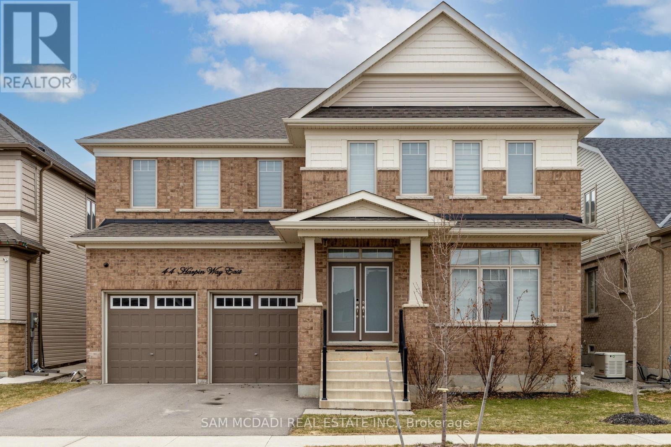212 - 1555 Kingston Road
Pickering, Ontario
First-time buyers, this is your chance! Discover this modern 2-level end-unit condo townhouse at 1555 Kingston Rd in Pickering's heart - a perfect starter home. At approx.1,300 sq. ft., it boasts an open living-dining area with laminate floors, 9-ft ceilings, and west-facing windows for tons of natural light. The sleek kitchen shines with stainless steel appliances, a granite countertop, and a breakfast bar great for casual meals or hosting. A main-floor powder room adds convenience, plus a walkout to a balcony for chilling out. Upstairs, 2 spacious bedrooms each have laminate flooring and a 4-pc ensuite washroom, with an ensuite washer and dryer for easy laundry. Comes with 1 underground parking spot. Steps from Pickering Town Centre, GO Station, Hwy 401, and walking distance to shops, dining, a rec complex, and library, this vibrant area makes homeownership a breeze. Move in and enjoy a stylish, low-maintenance life in a top-notch neighbourhood! (id:60569)
495-497 Mary Street
Woodstock, Ontario
Unique investment opportunity with this all-brick, TWO semi-detached houses, offering TWO homes sold together! Perfect for multi-generational living or investors looking to live in one unit and rent the other. Each side features approximately 2,500 sq. ft. of living space (EACH), including basements, with 3 bedrooms and potential for more. Both homes feature 3 bedrooms, newer furnaces & AC systems, sunroom entrances, and private fenced yards. The unfinished attic lofts in each unit, about 550 sq. ft., provide the possibility of adding a 4th bedroom or creating additional living space. The basements are also unfinished and accessible through separate side entrances, making them ideal for future conversion into self-contained units. 495 Mary Street: currently tenant-occupied, showcases newer windows, heated bathroom floors, and a finished laundry room, maintaining its cozy and classic charm. 497 Mary Street: has been meticulously renovated down to the studs, featuring 1.5 bathrooms, new windows, updated plumbing & electrical, granite countertops, and 5pc brand- new stainless steel appliances. The modern updates blend seamlessly with the home’s welcoming atmosphere, complemented by a new walkway. Situated just minutes from the highway, shopping, and downtown Woodstock, 495–497 Mary Street combines historic character with modern comforts and customization potential. It’s a rare find, perfect for those seeking both charm and opportunity. Don’t miss out on this unique investment! (id:60569)
495-497 Mary Street
Woodstock, Ontario
Unique investment opportunity with this all-brick, TWO semi-detached houses, offering TWO homes sold together! Perfect for multi-generational living or investors looking to live in one unit and rent the other. Each side features approximately 2,500 sq. ft. of living space (EACH), including basements, with 3 bedrooms and potential for more. Both homes feature 3 bedrooms, newer furnaces & AC systems, sunroom entrances, and private fenced yards. The unfinished attic lofts in each unit, about 550 sq. ft., provide the possibility of adding a 4th bedroom or creating additional living space. The basements are also unfinished and accessible through separate side entrances, making them ideal for future conversion into self-contained units. 495 Mary Street: currently tenant-occupied, showcases newer windows, heated bathroom floors, and a finished laundry room, maintaining its cozy and classic charm. 497 Mary Street: has been meticulously renovated down to the studs, featuring 1.5 bathrooms, new windows, updated plumbing & electrical, granite countertops, and 5pc brand- new stainless steel appliances. The modern updates blend seamlessly with the home’s welcoming atmosphere, complemented by a new walkway. Situated just minutes from the highway, shopping, and downtown Woodstock, 495–497 Mary Street combines historic character with modern comforts and customization potential. It’s a rare find, perfect for those seeking both charm and opportunity. Don’t miss out on this unique investment! (id:60569)
30 Times Square Boulevard Unit# 197
Stoney Creek, Ontario
Step into this stunning 3-story Grand Esprit model townhouse, thoughtfully designed by Losani Homes, where modern elegance meets ultimate convenience. With its charming exterior of brick, stone, and vinyl siding, this home is as beautiful outside as it is inside. Boasting 3 spacious bedrooms and 2.5 bathrooms, this home provides ample space for families of all sizes. The main floor features a bright and airy open-concept living, dining, and kitchen area with warm wood/vinyl flooring throughout. Large windows flood the space with natural light, creating a welcoming and vibrant atmosphere. The kitchen is a standout, showcasing sleek quartz/granite countertops, ample cabinetry, and modern finishes – the perfect space to prepare meals and entertain guests. Nestled in one of the most desirable neighborhoods, this home offers unparalleled convenience. Located just off the Linc/Red Hill Valley Parkway, you'll enjoy easy access to excellent schools, scenic trails, vibrant retail malls, popular restaurants, a theatre, and a serene conservation area. Take advantage of being within walking distance to a plaza, grocery stores, parks, a community center, and conservation area trails. Whether you’re running errands, enjoying a night out, or exploring nature, everything you need is just steps away. Additional features include a rental HRV air cleaner for healthy indoor air quality, ensuring your family’s comfort and well-being. Don’t miss this opportunity to own a modern, stylish home in a prime location, perfectly suited for those seeking a blend of comfort, convenience, and community. Sqft and Room Sizes are approximate. (id:60569)
4182 William Street
Beamsville, Ontario
INVEST IN HAPPINESS! TRULY ONE OF A KIND HOME! Fabulous in town location for this unique bungalow finished on all levels carpet free, with many upgrades for your convenience and family enjoyment. Offering 3+1 bedrooms, 2 full bathrooms, amazing updated kitchen with granite counters, built-in appliances, and large bay window. The lower level boasts a full in-law suite with separate entrance, best for your extended family members. Huge concrete driveway can accommodate at least 6 cars, double detached heated garage 28x22, with extra storage the ultimate for the hobbyist. You will fall in love with the incredible backyard setup including a huge gazebo with outdoor lighting. An extra shed 10X10 with a new electric panel, including fridge, stove, counters, for your family's convenience & enjoyment. All located with only a short troll to all downtown amenities, schools and parks. It's the perfect time to claim this property, just move in, enjoy and make it the best summer for you and the family. Updated panel, concrete driveway 2021, Back windows 2021, front windows 2018. Attic insulation 2022. Square feet source: MPAC. Include Schedule B. (id:60569)
4276 Shuttleworth Drive Drive
Niagara Falls, Ontario
Welcome to 4276 Shuttleworth Drive, a fantastic opportunity to own a semi-detached 3 bed 3.5 bath home in the highly sought-after Chippawa community of Niagara Falls. Nestled in a peaceful, family-friendly neighborhood, this 2022 semi-detached offers stainless steel appliances, fully finished basement with a 3 piece bath, master bedroom with a walk-in and 4 piece ensuite and 2nd floor laundry. Enjoy the best of both worlds—tranquil suburban living while being just minutes from the Niagara River, parks, schools, shopping, dining, and all the attractions Niagara Falls has to offer. With easy access to major highways, commuting is a breeze, making this the perfect location for families, first time home buyers, professionals, or investors looking for a prime piece of real estate in a growing community. Don't miss out on this incredible opportunity! (id:60569)
500 Brock Avenue Unit# 803
Burlington, Ontario
Welcome to Illumina! This new, spacious 2 bed 2 bath condo is impressive! With floor to ceiling windows and endless high-quality upgrades, this unit is stunning. Modern kitchen, quartz counters, upgraded marble backsplash, large island with waterfall edge and microwave cabinet with built-in pot drawer storage, Fisher Paykel appliances, floor to ceiling California shutters, Benjamin Moore finishes throughout, wide plank flooring, custom shoe moulding on 6 inch baseboards - the list goes on! The large primary bedroom features double wardrobes, 3-pce ensuite with rainforest shower, and 2nd patio door. The second bedroom also boasts 2 large built-in wardrobes. The main 4-pce bathroom is beautifully done with modern finishes and full size soaker tub. Sit on your lake-facing private balcony at night to unwind, or enjoy the onsite amenities- a rooftop sky deck with panoramic views, BBQ area, party room, fitness centre, two guest suites, 24-hour security and ample visitor parking. Located in this prime setting only steps to Lakeshore Rd, you will find the gorgeous lakefront at Spencer Smith Park, Brant Hospital, Spencer’s Restaurant and Burlington Art Gallery! Close to downtown, shopping, amenities, restaurants, hotels, Mapleview Mall, The Burlington Performing Arts Centre, The Royal Botanical Gardens , easy highway & transit access. The added perks- one oversized double locker and an extra large parking space located on the secured first floor right near the door! You don’t want to miss this amazing unit! (id:60569)
70 Dewberry Drive
Kitchener, Ontario
Experience modern townhome living at its finest in this newly constructed residence located in Kitchener's thriving community. Built in 2022, this stylish townhome boasts three bedrooms and three bathrooms, including a ensuite and a convenient walk-in closet in the master bedroom. The open-concept layout is perfect for both everyday living and entertaining, featuring a sleek kitchen with Stainless Steel appliances, a spacious living area with abundant natural light. Enjoy access to nearby amenities, parks, and transportation routes. Whether you're a family looking for comfort and convenience or an investor seeking a prime property, this townhome offers modern elegance and a superb location in Kitchener's newest community. (id:60569)
72 Balfour Street
Brantford, Ontario
Welcome to 72 Balfour Street, located in the charming and mature Pleasant Ridge neighbourhood. This newly built, stunning two-story home is the ideal haven for a family who enjoys outdoor living and loves to entertain. Step inside to an expansive open-concept living area, where tall ceilings create a sense of space and elegance. Sliding doors seamlessly connect the indoors to the backyard, offering the perfect setting for hosting gatherings. The entire main floor features sleek, carpet-free flooring with warm, neutral tones that enhance the home’s inviting atmosphere. Pot lights and large windows flood the space with natural light, creating a bright and airy environment throughout. The chef-inspired kitchen is a true highlight, featuring a large island, high-end stainless steel appliances, a stylish tile backsplash, and beautiful shaker-style cabinetry. Whether cooking for the family or preparing a meal for guests, this kitchen is sure to impress. Retreat to the spacious primary bedroom, complete with a generous walk-in closet and a spa-like ensuite bathroom. The ensuite features dual sinks and a large, luxurious shower—perfect for unwinding after a long day. The deep, private backyard is surrounded by mature trees, offering both serenity and seclusion. This outdoor oasis provides ample space for family activities or relaxation. The unfinished basement offers endless potential, providing extra space to personalize and make it your own. This home is ready and waiting for your finishing touches to transform it into your forever family home. Conveniently located near parks, playgrounds, scenic trails, schools, and shopping, this home offers the perfect combination of comfort and accessibility. Don’t miss your chance to make this exceptional property your own! (id:60569)
113 Daugaard Avenue
Paris, Ontario
Welcome to this stunning 3,300 sq. ft. home, perfectly situated on a serene half-acre lot with no backyard neighbors and a lush tree-lined backdrop. Built in 2022 and upgraded with over $250,000 in premium finishes plus the premium lot upgrade, this 4+1 bedroom, 3.5-bathroom home offers an exceptional blend of luxury, comfort, and convenience. Step inside to a bright and airy main level, where natural light pours in, highlighting high-end finishes throughout. The gourmet kitchen is a chef’s paradise, featuring an oversized 6x4 island, ample cabinetry with extended-height cabinets, and sleek quartz countertops. A butler’s pantry leads seamlessly into the formal dining room—perfect for hosting unforgettable gatherings. The inviting living room boasts built-in shelving, coffered ceilings, and a cozy ambiance, making it the perfect place to unwind. Upstairs, you’ll find four generously sized bedrooms, each with walk-in closets and ensuite privileges. The primary suite is a true retreat, offering a spa-like ensuite with a full glass shower, stand-alone soaking tub, and dual sinks. The fully finished basement is bathed in natural light from 48-inch windows and features a spacious recreation room with custom built-ins, plus a fifth bedroom—ideal for guests or a private home office. The showstopping backyard is your personal oasis. Relax on the covered patio and take in the peaceful surroundings. Additional highlights include 200-amp electrical service, exterior pot lights, stylish black finishes, and upgraded vinyl flooring throughout. Located just minutes from highway access, parks, and schools, this exceptional home offers both tranquility and convenience. Don’t miss your chance to make it yours! (id:60569)
37 Teal Crest Circle
Brampton, Ontario
Immaculate Freehold Townhouse in a very desirable area with 3 bedrooms, 4 washrooms. Freshly Painted. New Hardwood Flooring For Main and Second Floor. New Hardwood Stairs with Iron pickets. Finished Basement With 4 Pcs Bath and New Vinyl Flooring. Kitchen with Granite Counter Tops, Back-Splash & Stainless Steel Appliances.... Close To Schools, Shopping Centers. Close To Hwy 407 & 410.... Don't miss it. (id:60569)
105 - 85 Duke Street W
Kitchener, Ontario
Right on the Heart of Downtown City Center Kitchener. Wonderful Layout, Corner Unit Condo Total Over 1200 sq.ft with 739 Sqft(as per the floor plan attached) Plus 490 Sq ft. Wrap Around Terrace, Can Be Use For Entertaining Guests. This Sun Filled 2 Bedrooms. 2 Full Bathrooms. INDIVIDUAL LOCKER ON THE MAIN FLOOR. Corner Of Duke/Young. Spacious Suites And First Rate Amenities Including A Full Time Concierge. Destined To Be A Landmark Address, City Centre Is Walking Distance To Restaurants, Shops, Kitchener Market, Parks, Schools, City Hall And Step Away Lrt, Walking Distance To Google Office & Manulife. (id:60569)
3007 - 203 College Street
Toronto, Ontario
Do Not Miss Out On Your Chance To Move Into This Sunny 3 Years New Condo Located In This Sought-After Location, Right In Front Of The South Entrance Of U Of T! Great Functional Layout, No Wasted Space. 9Ft Smooth Ceilings, Massive Windows, Sun-Filled. Laminate Floorings Throughout Whole Unit. Open Concept Gourmet Kitchen With Practical Island. Contemporary Full Bathroom. Den Can Be Used As A Perfect 2nd Bedroom. Real Coveted Location, Downstairs Ttc, Starbucks, Etc. All Amenities Available Within Walking Distance & So Much More! A Must See! You Will Fall In Love With This Home! (id:60569)
520 North Service Road Unit# 202
Grimsby, Ontario
Welcome to this stunning Lakeview condo in the heart of Grimsby-on-the-Lake. This beautifully maintained building features just 33 residential units, providing a quiet and private living environment. Located between the breathtaking Niagara Escarpment and Lake Ontario, this condo offers the perfect blend of comfort, style, and convenience. This 2-bedroom, 1-bathroom condo boasts a spacious, open-concept floor plan, ideal for both relaxing and entertaining. The well-designed kitchen features updated appliances, while the large windows throughout the home allow natural light to flood the space, creating a bright and inviting atmosphere. Step outside onto your private balcony and take in the stunning views of Lake Ontario. Convenience is key with this prime location. Just minutes from the QEW, you'll have easy access to commuting routes, and the upcoming GO train station at Casablanca will provide even more convenience in the future. This condo is also within walking distance of many local amenities including restaurants, cafes. Plus Costco and shopping centres just a short drive away, offering everything you need just around the corner. In addition to its excellent location, this unit offers an owned parking space, a large storage locker. Enjoy the outdoors with access to scenic trails, the Fifty Point Conservation Area, perfect for hiking or biking along the waterfront and Escarpment. This is an incredible opportunity to own in one of Grimsby’s most sought-after locations. (id:60569)
95 James Walker Avenue
Caledon, Ontario
Step into this stunning 1-year-old residence offering an impressive 3,102 sq. ft. of living space. This 4-bedroom, 4.5-bathroom home is thoughtfully designed, with each bedroom featuring its own ensuite washroom for ultimate convenience. Separate Entrance for basement by builder, The main floor boasts 10 ft. ceilings, while the second floor and basement feature 9 ft. ceilings, enhancing the sense of space. High-end finishes include 5" stained hardwood flooring throughout (excluding the kitchen), a separate library room, and walk-in closets in all bedrooms. The upgraded kitchen is a chefs delight, featuring floor-to-ceiling cabinetry, granite countertops, and stainless steel appliances. Additional upgrades include zebra blinds and more. Conveniently located near schools, shopping, restaurants, the Caledon Community Centre, and the scenic Caledon Trailway, this home offers both comfort and accessibility. Still under Tarion warranty for peace of mind. (id:60569)
1302 - 7950 Bathurst Street
Vaughan, Ontario
Welcome home! Brand new luxury unit with rare split bedroom layout! 2 bedrooms and 2 bathrooms in prestigious residential enclave of Thornhill. Oversized ensuite bathroom, upgraded window coverings, stone countertops, high-end appliances, massive terrace that spans the entire length of the unit. Building features amazing amenities. Full size basketball court, gym, yoga studio, outdoor BBQ Terrace, etc. Easy access to transportation (YRT, TTC) as well as easy access to Hwy 7 and Hwy 407. 1 Parking conveniently located beside elevators and 1 Locker included. (id:60569)
492 Second Road E
Hamilton, Ontario
Pride of original ownership is evident throughout this 6 bedroom, 3 bathroom Custom Built Estate home on sought after Second Road East situated perfectly well back from the road on picturesque 28.37 acre Estate property with perfect mix of workable land & forest/bush area. Stately curb appeal with paved driveway, front gated entry, multiple outbuildings including workshop / garage with concrete floor, Quonset hut, multiple barns, attached garage, & detached garage. The interior layout includes over 4500 square feet of living space highlighted by eat in kitchen, dining area, family room with fireplace, living room, MF office, 3 pc bathroom. The upper level features 5 bedrooms including large primary suite with ensuite bathroom, & primary 5 pc bathroom. The finished lower level includes walk out separate entrance allowing for Ideal in law suite / multi generational set up, rec room, kitchenette, bedroom. Rarely do properties with this location, size, & acreage come available for sale. (id:60569)
229b Mcintosh Street
Toronto, Ontario
Custom Built Modern Luxurious Detached two storey home of 2,400sft above grade in a most desirable community has 4+2 Bedrooms with Built-In & Walk-in-Closets, 5 Washrooms, in a 25x139 feet lot. Built with Stone & Bricks. Open concept layout of Living, Kitchen, Family & Dining area featured with Large Island with peninsula quartz countertop, Fire Place. High End appliances. Deck on Main Level accessed thru sliding door. Separate laundry in upper floor. Hardwood Floor all over the main & upper floor. Tiles in Washroom & Laundry areas. Glass Handrails on Stairs in Living room. Pot Lights, Ceiling Lights. 200amp electric panel. Basement has additional area over 1000sft with a separate kitchen & laundry, Vinyl Flooring, separate walk-out directly to the backyard. Interlocked Driveway & Patio. Central Vacuum system. Attached single garage, 3 car parking and many more. All Amenities are close by. GO station, High Ranking Schools, Groceries, Restaurants, Scarborough bluffs etc in a walking distance. This is a must see one. Do not miss this elegant home. (id:60569)
1105 - 99 Foxbar Road
Toronto, Ontario
Welcome to the prestigious Blue Diamond Condo at Imperial Plaza located at 99 Foxbar Road! Nestled in the heart of Toronto's sought-after Yonge-St.Clair neighborhood, this sleek and modern one-bedroom condo offers a perfect blend of luxury and functionality. Featuring an open concept layout, high-end finishes, and floor-to-ceiling windows, this unit is bathed in natural light with stunning views of the vibrant cityscape.The designer kitchen boasts integrated Bosch appliances, quartz countertops, and a stylish backsplash, ideal for culinary enthusiasts andentertainers alike. The spacious bedroom includes black-out curtains for your weekend sleep-ins! Step out onto your private balcony and unwind while enjoying the urban serenity. Residents also gain access to unparalleled amenities including a state-of-the-art fitness center, indoor pool, party room, and 24-hour concierge service. Located steps away from TTC streetcar and St.Clair subway station, fine dining, boutique shopping,top schools, and lush parks, this address epitomizes convenience and sophistication.This is urban living at its finest! (id:60569)
2117 - 460 Adelaide Street E
Toronto, Ontario
(Open House every Sat/Sun 2-4pm by appointment). Welcome to this stunning 1 bedroom suite nestled in the heart of Toronto in Axiom Condos by Greenpark Homes. Located on the 21st floor, this suite offers a West exposure with breathtaking city views & tons of natural sunlight. Step out onto the expansive 65 sq ft balcony & enjoy the Toronto Downtown scenery. Inside, the modern kitchen boasts stainless steel appliances, complemented by a stylish backsplash. The large living & dining areas welcome relaxation & entertainment. Spacious bedroom features a sizable closet & a large floor-to-ceiling. Additional highlights include 9ft ceilings, ample closet space, ensuite laundry, engineered hardwood flooring throughout, the floor-to-ceiling windows & the seamless flow of an open-concept layout with a total of 621 sq ft of living space. 1 locker is included. Building amenities: 24hr concierge, party/meeting room, gym, sauna & yoga room, outdoor terrace, theater & games room, pet spa, guest suites & more! Close to DVP, Gardiner, St Lawrence Market, public transit, Financial District and Distillery District. (id:60569)
21 Loughlin Hill Crescent
Ajax, Ontario
Beautiful raised bungalow in Ajax. Bright and comfortable family room with fireplace. Open concept kitchen with breakfast bar. 2+1 bedroom, 3 bath. Finished basement with receation. 9 ft. ceilings on main, 12 ft ceiling in basement. Hardwood floor thru-out (except 2nd br). Direct access to the garage from separate laundry room. Close to parks, tennis courts, major department stores, restaurants, golf course, sports complex, schools, Go transit and minutes to hwy 401, 412 & 407. (id:60569)
501 - 581 Avenue Road
Toronto, Ontario
Rarely offered 2 bedroom, 2 bathroom in this sought after building! Spacious, Sun-filled and overlooking the treetops. An updated kitchen, large balcony to enjoy your morning coffee. Exclusive parking included! Close to all amenities, shops, ttc, parks. Monthly Maintenance includes Taxes, Heat and Water plus on-site Superintendent. (id:60569)
44 Harpin Way E
Centre Wellington, Ontario
Stunning NEWLY BUILT Home is Sure to Impress LARGEST MODEL BUILT Featuring OVER 3500SF, 3 CAR GARAGE, 5 BEDRMS, 4 BATHS, MAIN FLR OFFICE + All Major Principal Rooms on PREMIUM 50X125 FT LOT, LOADED w/ UPGRADES on Desired Street in Newly Developed Family Friendly Community. Greeted by A Beautiful Elevation, Walk in through Double Door w/ Glass Inserts into Lovely Foyer, 9 Ft Ceilings, Modern Flooring, Millwork & Fixtures, Attractive Roller Blinds T/O, MAIN FLOOR delivers Private Office O/L Front Yard, Pot Lights, Formal Dining Rm, Feature Panel Wall, A STUNNING Grand Kitchen Open to Breakfast & Family Room Offering Beautiful Large Island w/ Granite Waterfall Feature, Solid Slab Granite Backsplash, Premium SS Built in Appliances w/ Oversize Fridge, Gas Cooktop, BI Microwave + BONUS Extra B/I Pantry, Modern Shaker Style Cabinetry & Hardware, Elegant Fixtures, A Real Showpiece. Family Rm Feats B/I cabinets, Gas F/P, Pot Lights & O/L the Backyard which Features a Lovely Interlock Patio & Sitting Area + Bonus Main Floor Laundry Rm w/ BI Cabinets, Sink & W/O to Backyard. SOLID OAK STAIRS w/ Iron Spindles Leads TO 2nd Flr Delivering a LARGE Primary Bedrm w/ His/Hers Walkin Closet & Beautiful 5pc Ensuite w/ Glass Shower, Free Standing Tub, Granite Tops + 4 LARGE BEDROOMS w/ W/IN Closets, ENSUITE Privileges & Granite Tops on all Baths, Spectacular Layout Offering Vast Space. The Basement is Fully Opened w/ Great Ceiling Height ++ Additional Upgrade Feats Include: SMART HOME lighting & blinds, 3.5 Ton Heat Pump System for Efficient Heating & Cooling, Entire Home Reverse Osmosis Water Filtration Sys, 24Kw Gas Backup Generator for Entire Home, Security System & Alarm, Garbage Compactor, Garburator, HRV & Humidifier, Smart Dryer & More. Great Features & Finishes T/O all in Prime Neighbourhood w/ New schools, parks, shops, dining, rec centres & all amenities offered in this great community + Easily commute w/ major highways nearby. A must-see great home in a great community! (id:60569)
1907 - 470 Front Street W
Toronto, Ontario
Welcome to Sophisticated Urban Living at The Well by Award Winning Developer Tridel. Elevated Lifestyle in The Heart of Downtown. This Stunning 1+1 bedroom, 2-bathroom Features a Practical Layout with Floor to Ceiling Windows Throughout Ensuring Immaculate City Views. Lots of Natural Light Throughout. Built in Premium 5-Star Appliances in The Kitchen. Residents of The Well Enjoy an Array of Exquisite Amenities Such as a Rooftop Outdoor Pool, Media Lounge, Fitness Room, Dog Run, BBQ Area, Dining and Party Room Offering Unparalleled Luxury Living. Steps to Many of Toronto's World Class Restaurants Will be Sure to Captivate you. (id:60569)

