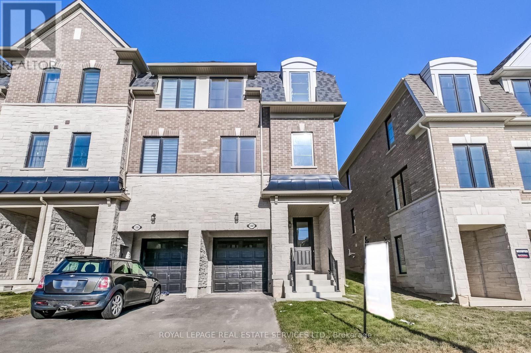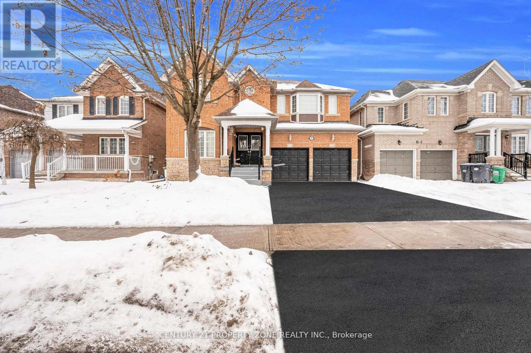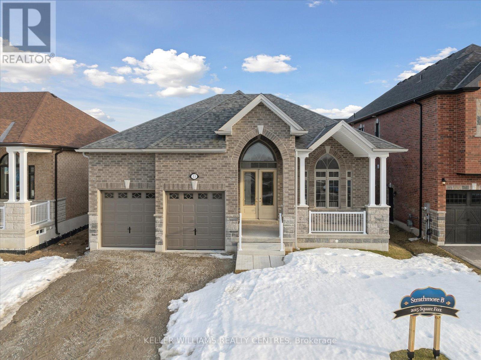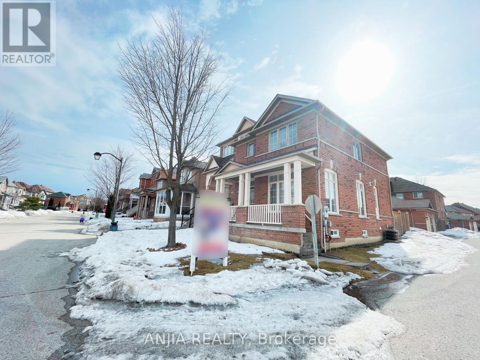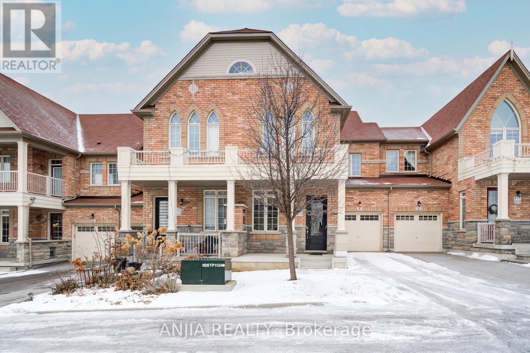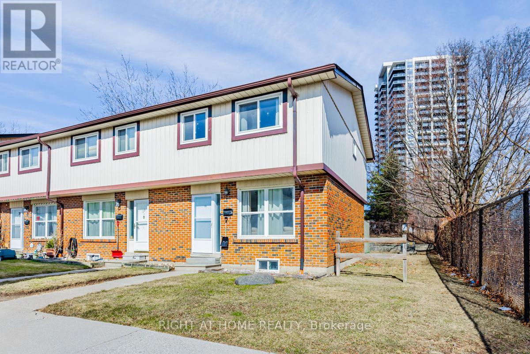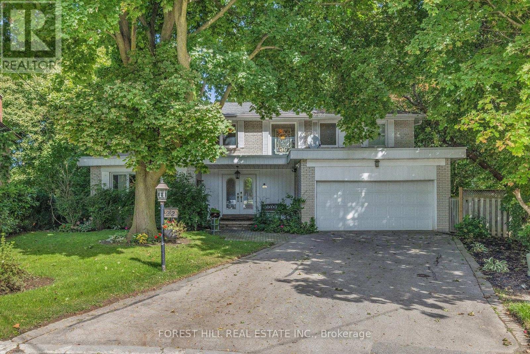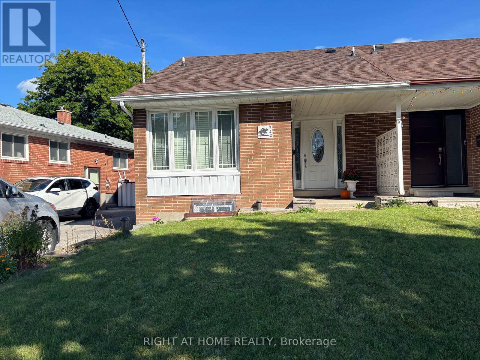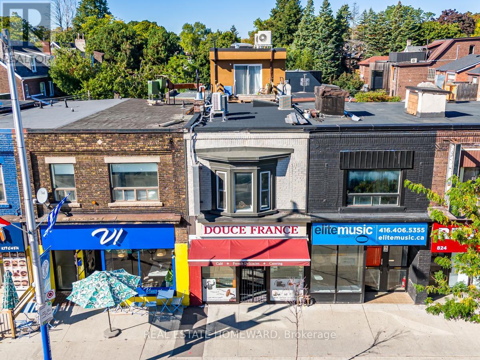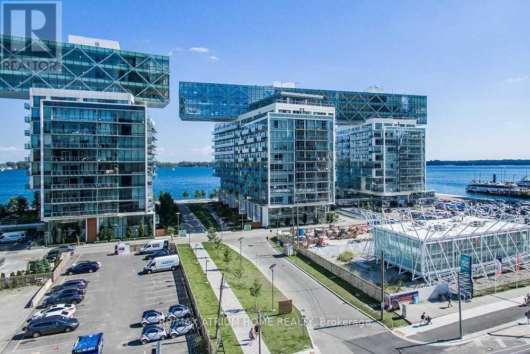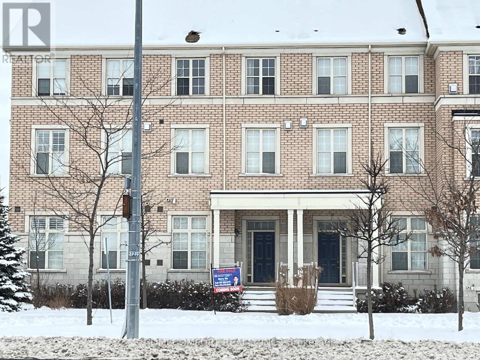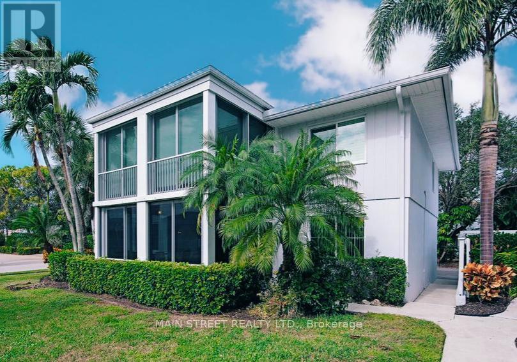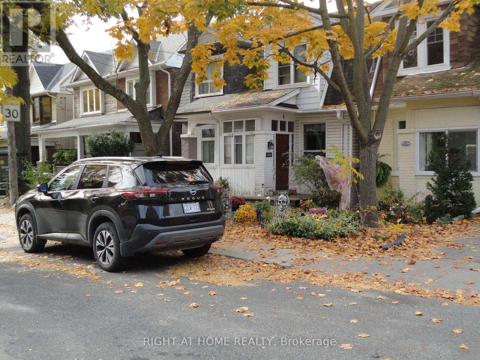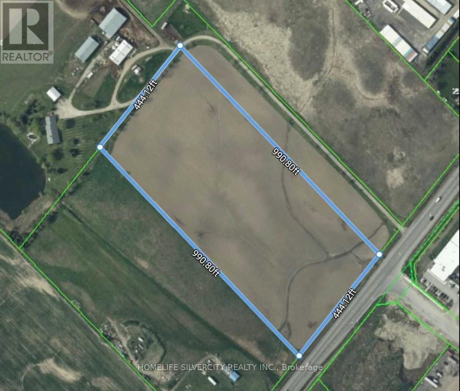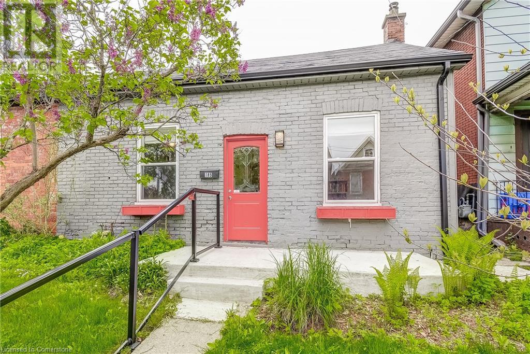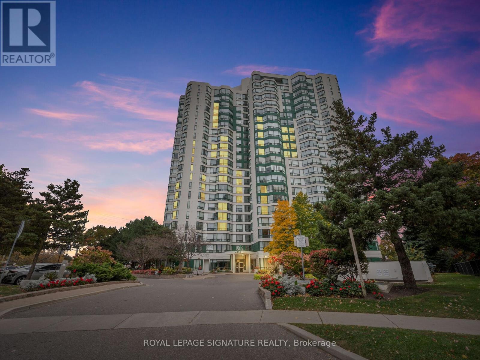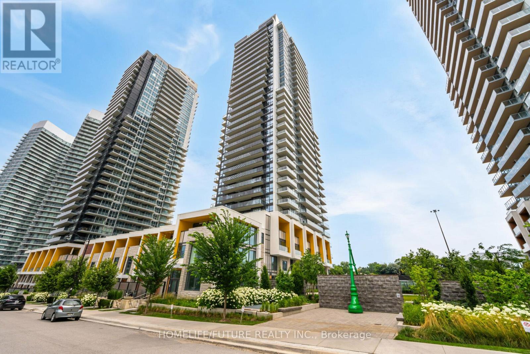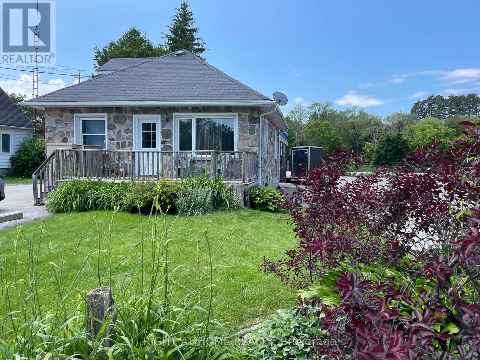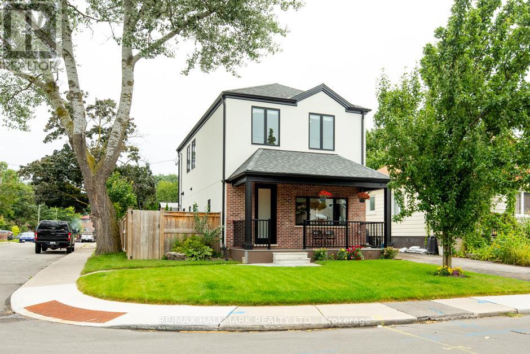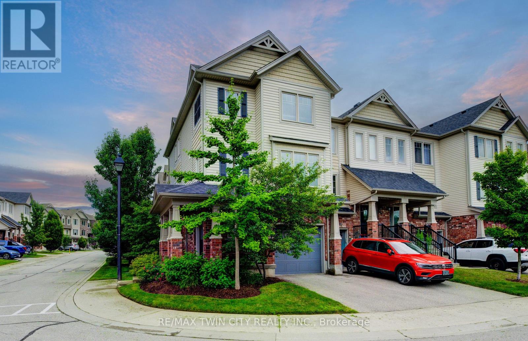1387 Almonte Drive
Burlington, Ontario
Stylish Freehold Townhome in Tyandaga Heights! Experience modern living in this stunning freehold townhome in Tyandaga Heights on the Park, just minutes from Downtown Burlington and Lake Ontario. Designed for comfort and style, This home features 9 ft ceilings and an open-concept layout with upgraded hardwood floors throughout. The gourmet kitchen is a showstopper, boasting a huge breakfast bar, sleek granite countertops, and brand-new stainless steel appliances perfect for entertaining. The spacious great room and dining area offer an inviting space to gather. Upstairs, the luxurious primary suite is a true retreat, offering his & her walk-in closets and a spa-like ensuite bath with a soaker tub and walk-in shower. Two additional generously sized bedrooms, a 4-piece bath, and an upper-level laundry room add to the homes convenience.This home is packed with high-end upgrades, including 200-amp service and one of the most sought-after locations in the community, directly across from the park. Enjoy easy access to the GO Station, top-rated schools, shopping, golf, scenic trails, and vibrant downtown Burlington. This is the lifestyle you have been waiting for! (id:60569)
82 Brisdale Drive
Brampton, Ontario
Awesome 4+3 bedrooms 6 washrooms 2976 sqft above grade detached house with 45ft frontage and North East facing. Boasting 9ft ceiling on main floor with separate living, dining and family room. Smooth ceilings and portlights throughout. Office room on the main floor with closet can be used as 5th Bedroom. 2nd floor with 3 full washrooms and 4 spacious bedrooms. LEGAL BASEMENT with 3 bedrooms 2 full baths 1115 sqft. approx. ( Rental + Owner occupied). AAA Location walking distance to Grocery, banks, public transit, restaurants and 5 min from Go station. (id:60569)
28 Garland Crescent
Richmond Hill, Ontario
I-M-M-A-C-U-L-A-T-E Detached 4+1 Bedroom Home With 2 Gar *2 Master Ensuite *California Shutter Thru-Out *Brand new Granite Counters W/Breakfast Bar *Hardwood On M/F *Coffered Ceiling In D/R *M/F Laundry Rm W/Front Load Washer *Oak Stairs W/Runner *Laminate Flooring Thru-Out On 2/F*2 Sky Lites In Master Ensuite *Enclosed Front Porch *Interlock Driveway, Back Yard & Front Entrance** Finished Bsmt with Full Bath (id:60569)
53 Wood Crescent
Essa, Ontario
Welcome to 53 Wood Crescent, The Strathmore Model is a beautifully crafted 2,015 sq. ft. bungalow offering modern comfort and timeless elegance. This newly built home features soaring 9 ft ceilings on the main level and 8' 4" ft ceilings in the basement, creating a bright and airy atmosphere throughout.The thoughtfully designed layout includes three spacious bedrooms, with the primary suite boasting a 4-piece ensuite for ultimate relaxation. The family room, complete with a cozy gas fireplace, flows seamlessly from the kitchen, perfect for gatherings. A generous 26' x 12' great room provides additional living space, ideal for entertaining or unwinding in style.Rich hardwood flooring extends throughout the main living areas, adding warmth and sophistication. The attached 2-car garage offers convenient house access as well as service stairs leading to the basement for added functionality.Situated in a desirable neighborhood, this exceptional bungalow is a perfect blend of luxury and practicality. Don't miss your chance to make this stunning home yours! (id:60569)
24 Crawford Street
Markham, Ontario
Welcome To 24 Crawford Street, A Charming Semi-Detached Home In The Highly Sought-After Berczy Community Of Markham. The Main Floor Features An Open-Concept Living And Dining Area With Hardwood Floors, Combining For A Spacious And Bright Environment With East-Facing Views And 9-Foot Ceilings. The Kitchen Is Equipped With Sleek Quartz Countertops, A Breakfast Area, And A Walk-Out To The Private Backyard Garden. The Cozy Family Room, Also With Hardwood Floors, Offers A Second Walk-Out To The Garden With A Serene West-Facing View.Upstairs, The Primary Bedroom Is A Peaceful Retreat With A 4-Piece Ensuite And Walk-In Closet. The Two Additional Bedrooms Are Generously Sized, Filled With Natural Light, And Offer Plenty Of Closet Space.The Backyard Provides A Wonderful Space For Outdoor Enjoyment, While The Detached Garage And Private Driveway Offer Parking For Two Vehicles. Located Near Golf Courses, Public Transit, And Local Amenities, This Home Combines Convenience And Comfort. It's An Ideal Choice For Families Seeking Both Style And Functionality." (id:60569)
8 Wagner Drive
Markham, Ontario
Immaculately Well-Maintained Freehold Townhouse With 3 Bed 3 Bath In High Demand Berczy. A Quiet Family Street. Hardwood Fl Thru-out Main & 2nd Floor. 9Ft Smooth Ceiling At Main Floor With Pot Lights. 9Ft Ceiling At 2nd Floor. Upgraded Kitchen With Quartz Countertop & Backsplash. Upgraded All Bathrooms With Quartz Countertop. Large Cozy Family Room And Breakfast Area Can Walk-out To Yard. The Second Floor Offers A Primary Bedroom W/Walk-In Closet & 5pc Ensuite. Unfinished Basement With Large Window. Walking Distance To Top-Ranked Schools (Stonebridge P.S. & Pierre Elliott Trudeau). Close To Markville Mall, Supermarkets, Restaurants, Banks, Public Transit, Go Station & All Amenities. This Home Is Perfect For Any Family Looking For Comfort And Style. Don't Miss Out On The Opportunity To Make This House Your Dream Home! A Must See!!! (id:60569)
18 - 1230 Radom Street N
Pickering, Ontario
Spacious and well-maintained 4+1 bedroom, 2-bathroom condo townhouse in Pickering offers modern living in a highly desirable location. The stylish kitchen opens to an enclosed backyard, perfect for outdoor enjoyment, while the bright dining and living areas create an inviting atmosphere. Featuring laminate flooring, pot lights and underground parking, this home is designed for comfort and convenience. The second floor boasts four generously sized bedrooms and a full bathroom, while the fully finished basement adds valuable living space with an additional bedroom, washroom, living room, and laundry area. Conveniently located near HWY 401, Pickering GO Station, East Shore Community Centre, Douglas Park, schools, and shopping, this move-in-ready home offers the perfect blend of style, space, and accessibility. (id:60569)
1406 - 85 Bloor Street E
Toronto, Ontario
This meticulously maintained unit is in pristine move-in condition. It offers a bright, open-concept layout with contemporary finishes. Enjoy floor-to-ceiling windows and a well-appointed kitchen with sleek cabinetry. The unit is designed for both comfort and style, perfect for urban living. Includes Rare Parking Spot, which is a premium addition to the downtown core.All-Inclusive Maintenance Fees Covering heat, hydro, and water for stress-free living.State-of-the-Art Building Amenities. A professionally managed property. Whether you're a young professional, student, investor, or downsizer, this condo presents an unbeatable opportunity to own in one of Toronto's most prestigious neighborhoods. Experience the best of city living with a blend of convenience, culture, and modern elegance. Dont Miss Out! Schedule Your Private Viewing Today. (id:60569)
22 Woodthrush Court
Toronto, Ontario
***Pride Of Ownership***Top-Ranked School--Earl Haig SS***SPECTACULAR---Bayview Village RAVINE--RAVINE Property---Quiet Cul-De-Sac & Very Private Street(Cottage-Like Setting In The City)----Residence Perfect For Family Life----Apx 3200Sf Living Area(As Per Mpac) & Cottage-Like Living In City Combined--Meticulously Maintained/Recent Upgrades(Spent $$$) Family Hm In Upscale Bayview Village**Brilliantly Designed to Exposure---STUNNING---RAVINE Exposure & Executed Principal---Spacious Rooms***Gourmet Kit--Recent Upgrades W/Newer Kit Cabinet+S/S Appl's+Newer Countertop---Cozy Breakfast Area & Easy Access Super Large Sundeck & Massive Interlocking---Main Flr Laundry Room**Elegantly-Appointed Primary Suite W/Gorgeous-Private RAVINE VIEW & 5Pcs Ensuite ---Adjoining Sitting Or Private-Library Area(Easy to Convert to a Bedrm)**All Generous Bedrooms Overlooking Natural--Green Views**Spacious Lower Level(W/Out To Vast/Huge Private Backyard)***Newly Redone---Lavish Interlocking---Massive/Huge---Maintainfree Backyard(Apx 136Ft Widen Backyard)------Many Upgrades:Spacious Apx 3200Sf Living Area & 2Gas Firepalces,Newer Kitchen(S-S Appls+Newer Cabinet+Newer Countertop+Newer Flr),Newer Windows,Newer Furance/Newer Cac,Newer Skylights,New Interlocking Backyard(2024--Maintainfree),Redone Super-Large Deck & More **EXTRAS** *Newer S/S Fridge,Newer B/I Gas Cooktop,Newer S/S B/I Wall Oven,Newer S/S B/I Microwave,Newer S/S B/I Drawer,Newer S/S B/I Dishwasher,Newer B/I Coffee Maker,Newer S/S Hoodfan,Newer Bar Fridge,Newer Washer/Dryer,Existing Pool Table/Equipment (id:60569)
242 Roywood Drive
Toronto, Ontario
Well maintained Semi-Detached home in Parkwoods-Donalda neighbourhood. New Stainless Appliances, Under Sink Water Filter and Kitchen Granite Countertop with ample Storage Cabinets. Hardwood Floors inn Dining Room, Living Room and three Bedrooms in Upper floors. Fenced Backyard, Wooden California Shutters in Kitchen and Bedrooms. Newly installed Pot Lights in Dining Room, Living Room and Kitchen. Sunroom for entertaining friends and visitors. Minutes to DVP and 401, close to School, Parks and TTC bus stop going directly to York Mills Subway Station. (id:60569)
820 Danforth Avenue
Toronto, Ontario
Unique and rare opportunity on Danforth Ave, just east of Pape Ave. Updated & very well maintained 2-storey commercial/residential building at the front of property PLUS a **Newly Built, above ground, 3-storey residential extension at the rear of property** with a built-in garage, parking, rooftop patio, skylights, modern finishes throughout, newer roof + updated mechanics & much more! **EXTRAS** ***newly built 3-storey extension at rear of property*** & updated throughout including newer roof + mechanics, GFA, central AC + ductless AC/heat combo units, new GDO w/ remote, separate hydro & gas meters, owned (2) hot water tanks (id:60569)
1104 - 29 Queens Quay E
Toronto, Ontario
Penthouse Suite In Toronto's World-Known Building Pier 27: Spacious & Functional Floor Plan, 2 Bdrm + Den, 3 washrooms. Unobstructed Lake & City View. 10' Ceilings Throughout, Spacious Downsview Kitchen W/Large Island & Pantries, 5-Burner Miele Gas Stove, Subzero Fridge, Miele Dishwasher, Wall Oven, Laundry Room W/Front-Loading Miele Washer/Dryer/Sink, hundreds of thousands renovation after upgraded, well designed , well finished. New hallway and new door. Luxurious Master Bdrm W/Unobstructed Lake View, Gas Fireplace. Resort-Style Outdoor Amenities like Muskoka life at downtown & so Much More .Directly on the waterfront steps from Yonge Street and minutes to DVP and Gardiner exp. (id:60569)
10397 Woodbine Avenue
Markham, Ontario
Stunning location just 3 minutes from Highway 404, surrounded by numerous stores and restaurants, yet nestled in a private community. This spacious living area boasts 2078 sqft with all 3 bedrooms and laundry conveniently located on the 3rd floor. Features include hardwood flooring, stained oak staircases with wrought iron pickets, and 10-foot ceilings on the ground and 2nd floors. Newly installed pot lights, fresh painting, and other renovations enhance the space. The gas fireplace warms up the living room, making it cozy in winter. The versatile ground floor room, with double closets and a private washroom, can be used as a commercial space, office, family room, or a 4th bedroom. The kitchen has extended cabinets, a glass backsplash, stainless steel appliances, and quartz countertops, combined with a dining room. The property is equipped with two sets of heating and cooling systems, providing a comfortable living experience. Convenient roadside parking spots are available on the nearby street, perfect for business operations. **EXTRAS** Front load washer and dryer, 200 amp electrical panel, all ELFs, vertical blinds (as is), existing appliances, garage door opener, CAC remain. Common expense: $119.75/month (snow removal and other services). (id:60569)
C - 4280 Belair Lane
Florida Usa, Ontario
Pristine Beaches in The Upscale Neighborhood of Parkshore. This bright, sun-filled, open-concept main-floor villa will not disappoint you! Perfect For Winter Getaways For The Entire Family. This Property Features 3 Spacious Bedrooms, and 2 Updated Baths, Granite Counters & Heated Floorsa Separate Dining Area & Walk-Out. Enjoy Your Morning Coffee on Your Private Lanai (Additional Sunroom) That Overlooks Palm Trees, Sunny Florida Skies & Garden. Entertain & Soak Up The Warm Sunshine with Family & Friends at The Pool, Relax on the Loungers, Detox In The Sauna, BBQ, or Play a Game of Shuffleboard. There is Plenty of Room For Visiting Guests. Pets Allowed. Park Shore is Surrounded By World-Class Golf Courses, Marinas, Beaches, Boutiques, Galleries, Museums, Restaurants, Theatres, Medical Centers & Cafes. Making Park Shores a Desirable Destination for Residents & Visitors Seeking Leisure, Recreation, & Cultural Experiences in Southwest Florida. **EXTRAS** Common Areas: Ingr Pool, Entertainment Area, BBQ, Sauna, Parking, Storage Unit. Impact Resistant Windows/Door Lanai. Quick Drive To Beaches, Restaurants, Golf Courses, Shopping, Hospital & Medical Ctrs. Never Rented, Smoke & Pet Free. (id:60569)
280 Kenilworth Avenue
Toronto, Ontario
Nice home in a prime location in The Beaches area. This 3 bedroom, 2 bathroom home has an open concept main floor living space and features a renovated kitchen(2012) and walkout to an elevated backyard deck to enjoy warm summer days. This home is waiting for you and your family to enjoy. Extra living space in the finished basement area with a walkout to the backyard. This home is walking distance to the Boardwalk and to the vibrant shops along Queen Street. Nearby elementary and middle schools make this home great for a young family. This home has a nice floor plan with good size rooms and has great potential. Could be a real gem with some work. This is a must see if you are looking to buy in the Beaches area!! **EXTRAS** Fridge, Stove, b/iDishwasher, OTR Microwave, Clothes Washer and Dryer(all appliances in as is condition).All lighting fixtures and window coverings not belonging to Tenants. (id:60569)
0 King Street W
Caledon, Ontario
Great Opportunity To Own 10 Acres Of Flat Land Close To Residential And Industrial Development. Fabulous Location With In Short Distance To Brampton. Great Future potential. Easy Access To Major Highways. Close to new Highway 413 marked location. **EXTRAS** This 10 Acres Lot is Located On West Side Of Hurontario st (HWY 10) Its 9th Property West Of HWY 10 directly Across The Solan Rd. It is Large Parcel Of Land. (id:60569)
185 Simcoe Street E
Hamilton, Ontario
LOOKING TO BUY YOUR FIRST FAMILY HOME OR DOWNSIZE. THIS SEMI-DETACHED BUNGALOW HAS 3 BEDROOMS, UPDATED KITCHEN & BATHROOM, A VERY PRIVATE PATIO / YARD, AND IS LOADED WITH CHARM. LOCATED IN THE HEART OF THE NORTH END, THIS AREA IS KNOWN FOR IT’S FAMILY-FRIENDLY NEIGHBOURHOODS, COMMUNITY SPIRIT, CULTURAL VIBRANCY, AND CONVENIENT ACCESS TO SCHOOLS, SHOPS, RESTAURANTS, CAFES, AND FAMILY ENTERTAINMENT OPTIONS ALONG THE WATERFRONT. IT IS AN EASY WALK TO THE PIER 4 PARK & BAYFRONT PARK WHICH ARE IDEAL FOR FAMILY PICNICS, LEISURE ACTIVITIES AND ENJOYING LAKE VIEWS. FOR THE COMMUTER, THE WEST HARBOUR GO STATION IS CLOSE BY AND THE HOSPITAL IS JUST AROUND THE CORNER. ALL OF THIS MAKING 185 SIMCOE ST E AN ATTRACTIVE OPTION FOR YOUNG FAMILIES TO PUT DOWN ROOTS AND MAKE MEMORIES. PLEASE NOTE THAT STREET PARKING IS AVAILABLE BY PERMIT AT A COST OF APPROX. 100/YR (2024) (id:60569)
4126 London Court
Niagara Falls, Ontario
Welcome to 4126 London Court, a stunning property nestled in the heart of Niagara Falls. This charming home offers unparalleled comfort and convenience, boasting 3 spacious bedrooms, 2 versatile rooms and 3 renovated full bathrooms. The open-concept layout creates an inviting atmosphere, perfect for entertaining guests or enjoying family gatherings. The renovated kitchen features quartz countertops, breakfast bar and stainless steel appliances, making meal preparation a breeze. Relax and unwind in the cozy living room and family room, complete with large windows that fill the space with natural light. Outside, the beautifully landscaped large backyard oasis awaits, featuring a spacious deck and lush greenery, ideal for summer barbecues and outdoor enjoyment. Conveniently located near schools, parks, shopping, and dining options, this home offers the perfect blend of tranquility and urban convenience. Don't miss out on this fantastic opportunity to make this property your new home! (id:60569)
1006 - 4450 Tucana Court
Mississauga, Ontario
Central Mississauga location, excellent value for 2+1 BR , 2 Bath, 2 parking apartment , super maintenance fees covering, features includes security guard, indoor pool and more. Close to SQ1, transportation ,shopping and highways. Good size unit , open concept and good exposure. Closing Date Subject To Probate. (id:60569)
807 - 85 Mcmahon Drive
Toronto, Ontario
Experience Luxury And Nature In This Unique Condo Located In The Vibrant North York Bayview Village Community. Enjoy Amenities Such As Yoga, Swimming, Tennis, BBQ, Exercise Facilities, And Open Spaces Perfect For Walking And Relaxation. 9'Ceiling; 1 Bed+Den For Your Workplace; Park And Soccer Pitch Right Next To The Building; A Few Minutes Walk To Subway Station And Recreation Centre; Easy Access To Hwy 401; Ample Underground Visitor Parking; One Parking And One Locker. (id:60569)
907 - 10 Stonehill Court
Toronto, Ontario
Beautiful Condo In Prime Warden & Finch Location. Open Concept Living Dining Area. Spacious & Bright W/Large Open Balcony. 3 Spacious Bedrooms, 2 Washrooms. Low Maintenance Fee Includes Heat, Hydro, Water And Other Common Elements. Walking Distance To TTC, Mall, Restaurants, & Shopping. Minutes to401, 404 & Seneca College. (id:60569)
170 Main Street N
Uxbridge, Ontario
Fantastic property! The combination of a solid bungalow with loft and a 40'x60' shop has an abundance of parking offers many uses. The flexibility of the C5 zoning opens up various options for usage, making it appealing for different business ventures or rental arrangements. Located in Uxbridge north end of town could provide a balance between accessibility and space, catering to both residential and commercial needs. Ideal setup for someone in the automotive industry or anyone looking for a versatile property with potential for rental income as well. **EXTRAS** 4 vehicle hoist and 2 compressors are negotiable. (id:60569)
125 Leyton Avenue
Toronto, Ontario
Nestled on an expansive corner lot, this captivating modern 2 storey home exudes an irresistible charm from the instant you step through the doorway. Upon entering the property, you are greeted by the luxurious touch of hardwood floors that exude elegance. As you step into the spacious living and dining area, you'll immediately feel the warm and welcoming ambiance that seamlessly flows into the heart of the home: a truly stunning kitchen. This kitchen boasts a large breakfast bar, a beautifully designed backsplash, sleek stainless steel appliances, and modern LED lighting, creating the perfect space for culinary adventures and unforgettable gatherings with family and friends. Ascend to the 2nd floor and step into a world of spacious comfort. You will find 3 generously sized bedrooms, each with its unique charm. The primary bedroom is a tranquil haven filled with abundant natural light that breathes life into the space. It boasts a luxurious 3-piece ensuite reminiscent of a spa retreat, providing the perfect place to unwind. Additionally, you will discover a thoughtfully designed walk-in closet, adding elegance and practicality to the room. The finished basement adds valuable living space to the home. It includes an extra bedroom, providing versatility for guests or family members, and a convenient 3pc washroom, offering additional comfort and functionality. The backyard provides an ideal setting for hosting delightful family BBQ gatherings. With room for 2 cars, the private parking area provides the convenience of not worrying about finding parking spaces. This is within walking distance to all amenities from shopping, schools, parks, and TTC. (id:60569)
79 - 750 Lawrence Street
Cambridge, Ontario
This captivating former model home exudes charm and elegance, with exquisite attention to detail evident throughout. The walk-out basement offers additional living space, while the open kitchen seamlessly transitions to a charming patio area - perfect for entertaining or simply enjoying a morning coffee. The primary suite is a true retreat, featuring not just one, but two spacious walk-in closets. The ensuite bathroom is a spa-like indulgence, highlighted by a luxurious 3x5 walk-in shower. Situated within walking distance of a park and bird sanctuary, this home offers a serene connection to nature. Additionally, its location in a great school district - offering public, Catholic, and French immersion options - ensures an enriching educational experience for all. In the peaceful and tranquil surroundings of this area, stress melts away, making condo living a truly relaxing and hassle-free experience. (id:60569)

