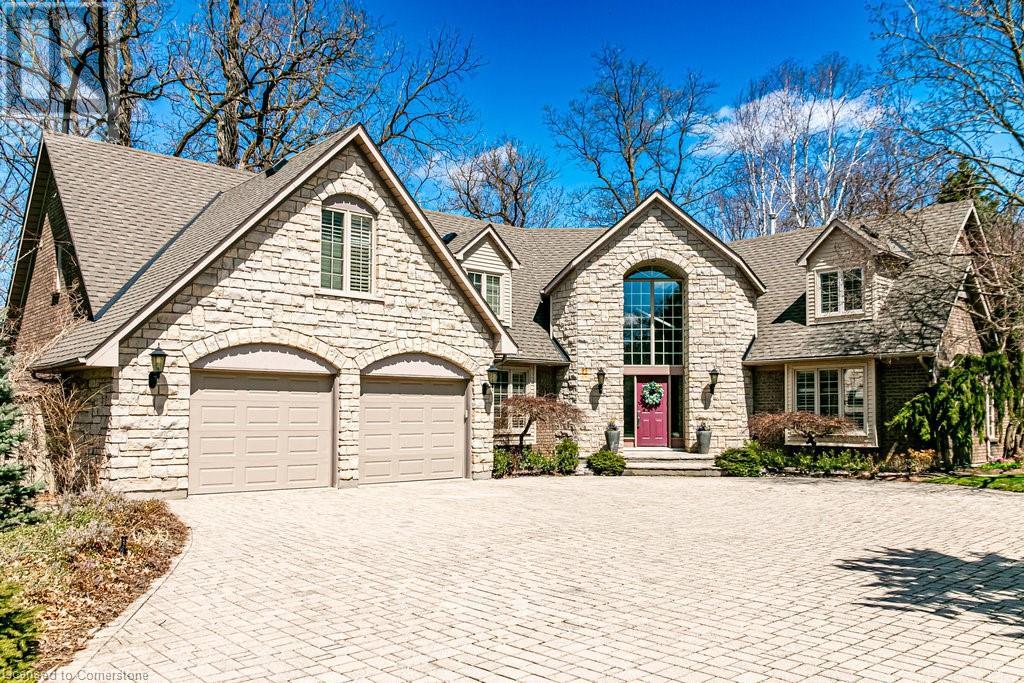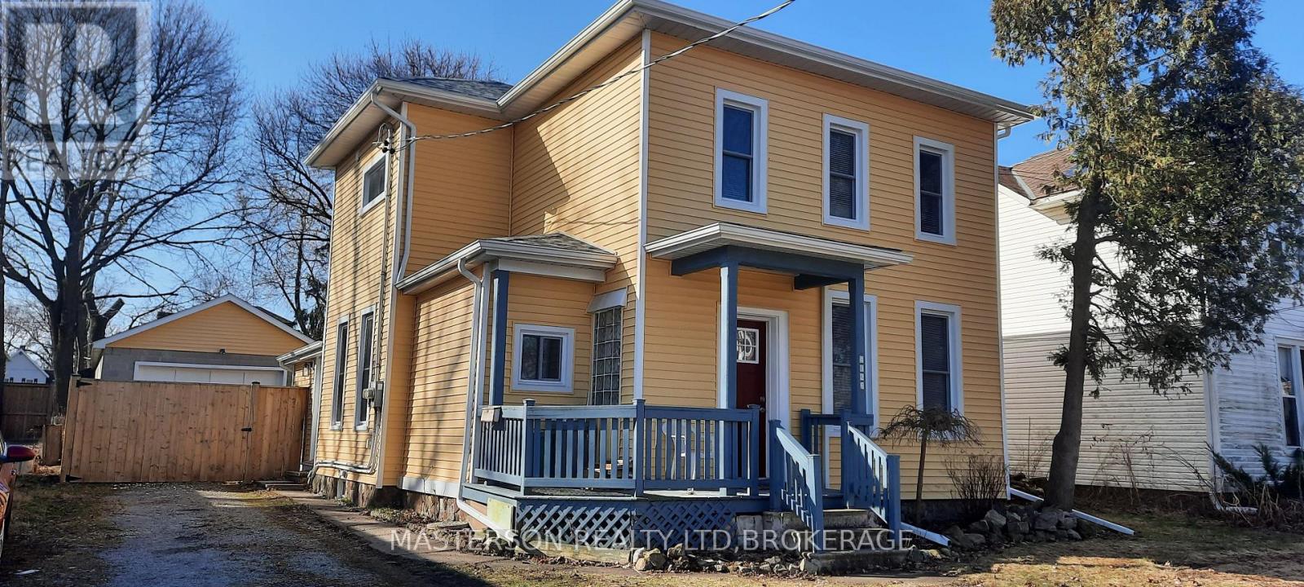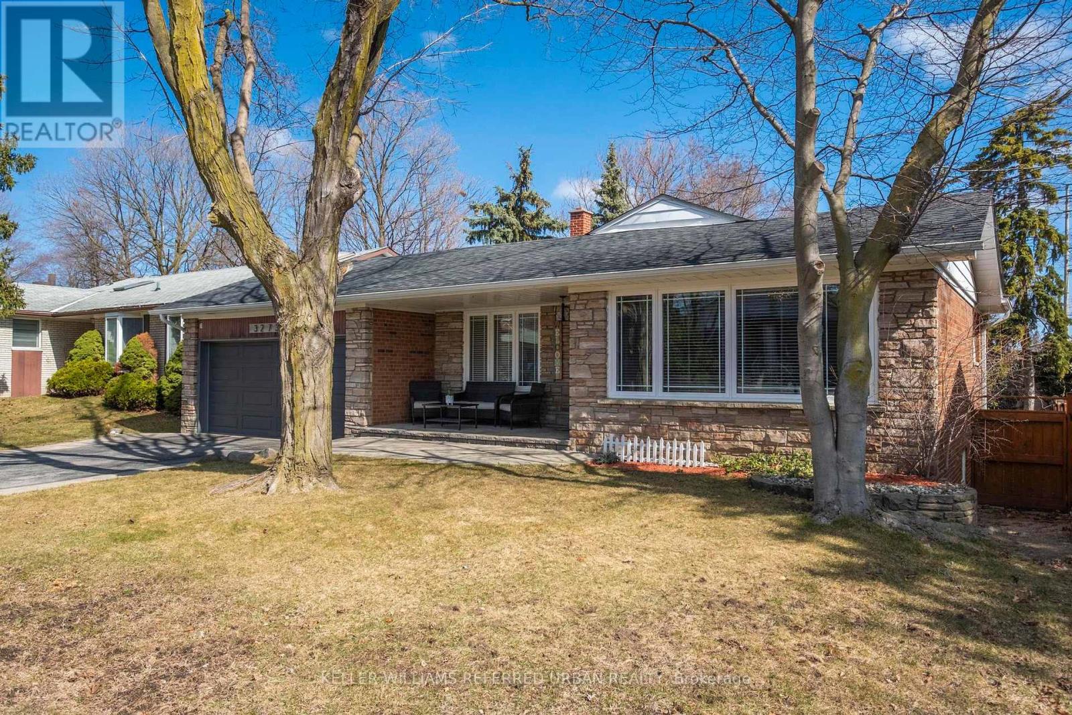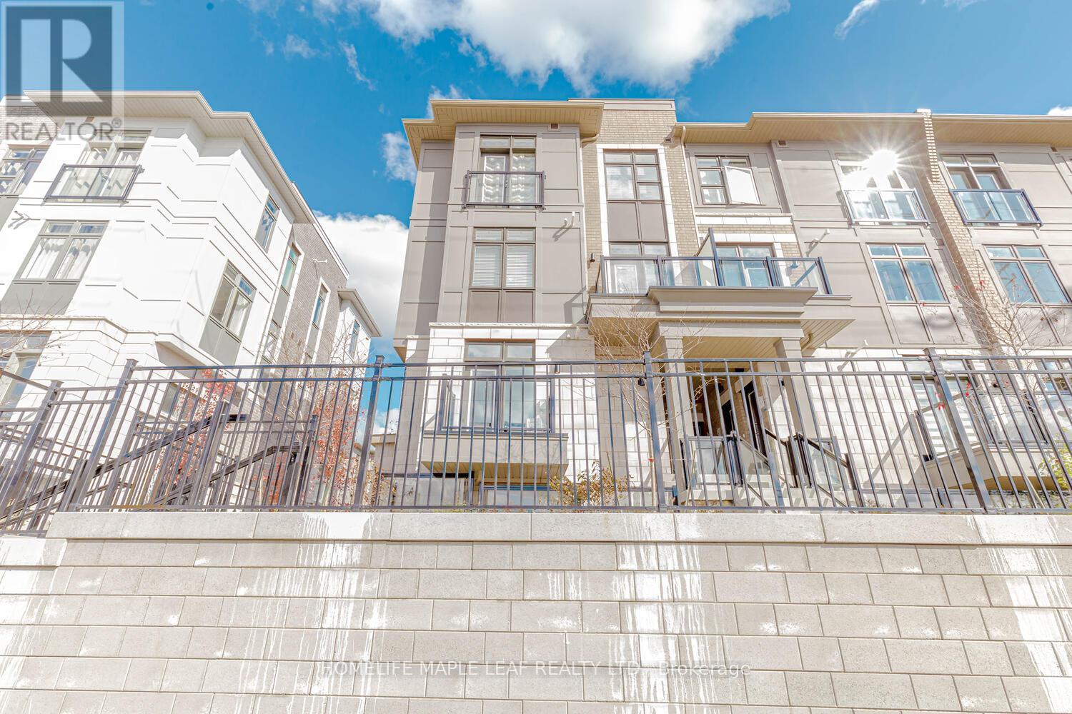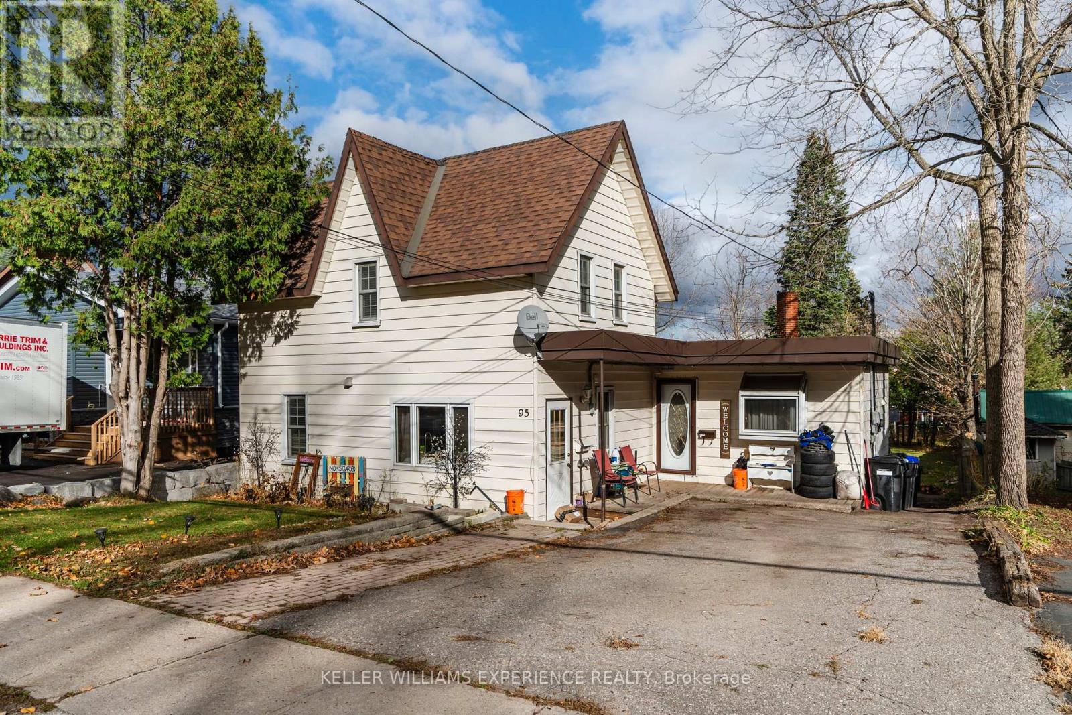66b South Street W
Dundas, Ontario
Beautiful custom-built 5 bedroom, 3.5 bath stone home on large .69 acre ravine lot. Attention to detail awaits you in this large home offering 4800 sq.ft. above grade (finishing the basement would offer you 7200 of finished living space). This lovely home boasts 2-storey, centre foyer leading to huge great room with stone wood burning fireplace, built-in wet bar and ravine/city views as well as walk out to decks. The main floor enjoys a welcoming large eat-in kitchen with all the bells and whistles including built in appliances, wine fridge and large island with granite countertops. The main floor laundry room is just off the kitchen with a back set of stairs leading to what could be a nanny’s quarters. The main floor is nicely finished with a separate and private dining room with a coffered ceiling, separate living room with walk out to side deck and an office with loads of built ins and a gas fireplace. The second floor can be accessed by 2 staircases, a circular staircase in the grand foyer and a back staircase to the “nanny's quarters. This floor is home to 5 large bedrooms and 3 full baths. The private primary suite enjoys a gas fireplace, large 5 pc ensuite and walk in closet. This home offers a large unfinished basement with loads of potential between size and height of ceilings. This lovely home and property is completed by an over-sized 3 car attached garage, large wrap around rear deck, inground sprinklers, ravine views over looking downtown Dundas and so much more. (id:60569)
12 Harbourview Road
Wainfleet, Ontario
TUCKED AWAY ON A QUIET, TREE-LINED STREET, THIS ONE-OWNER, THREE-BEDROOM BUNGALOW OFFERS THE PERFECT BLEND OF PRIVACY AND LAKEFRONT CHARM. THIS HOME FEATURES FORMAL DINING ROOM, STUNNING VIEW FROM SPACIOUS LIVING ROOM PLUS GAS FIREPLACE. THERE IS A FOUR-PIECE BATH, A POWDER ROOM , AN ATTACHED EXTRA DEEP GARAGE, AND A PARTIALLY FINISHED BASEMENT WITH LOADS OF POTENTIAL. AS A BONUS, THIS PROPERTY INCLUDES ADDITIONAL LAND ACROSS THE STREET WHICH IS INCLUDED IN THE 1.1 ACRES. RARE OPPORTUNITY TO OWN A PEACEFUL LAKEFRONT HOME WITH JUST MINUTES FROM TOWN ** This is a linked property.** (id:60569)
4326 Ellis Street
Niagara Falls, Ontario
NICELY APPOINTED TWO STOREY LEGAL DULPEX RENOVATED WITH STYLE. LOCATED STEPS FROM THE NIAGARA RIVER PARKWAY. MOMENTS AWAY FROM NIAGARA'S TOURIST AREA AS WELL AS DOWNTOWN AND THE UNIVERSITY OF NIAGARA FALLS. ALL COMPLETED WITHIN THE PAST FOUR YEARS INCLUDE ROOF SHINGLES, SFE, WINDOWS AND BLINDS, DOORS , SIDING, FURNACE, A/C , WIRING, KITCHENS, BATHROOMS, FRESH PAINT AND FLOORING THROUGHOUT. COMPLETE WITH AN OVERSIZED(32'X19') BLOCK CONSTRUCTED GARAGE , FULLY FENCED BACK YARD, DECK AND GARDEN SHED. THE MAIN FLOOR FEATURES 9FT CEILINGS AND A MUD ROOM WITH HEATED FLOOR. THE DINING ROOM CAN EASILY BE USED AS A SECOND BEDROOM IF REQUIRED. THE UPPER UNIT IS WELL LAID OUT WITH A SPACIOUS BATHROOM AND STORAGE. CHOICES TO SHARE THE ENTIRE HOME WITH YOUR FAMILY OR RENT ONE OR BOTH UNITS. THERE ARE SEPARATE HYDRO METERS DON'T MISS THIS OPPORTUNITY. BOOK YOUR APPOINTMENT TODAY (id:60569)
7 Millcroft Drive
Norfolk, Ontario
Beautifully Maintained South-Facing Freehold Bungalow/Townhome in Simcoe is linked only by the garage, offering enhanced privacy. This move in ready home offers 2 + 2 Bedrooms and 2 Bathrooms, providing an abundance of family -friendly living space.The main floor features an open- concept layout with a Kitchen, Dining room & Living room enhanced by hardwood floors and a large bright radius front window. The eat-in Kitchen includes a walkout to a spacious deck and backyard, perfect for outdoor living. Completing the main level are two Bedrooms and a 4pc Bathroom and convenient Garage access. The cozy, fully finished Basement offers even more living space with a large Family room, two generously sized Bedrooms, a modern 3pc Bathroom with glass shower, and a separate finished Laundry room. The Furnace room also houses a Water Softener and Filteration System and ample storage space. Backyard access also thru garage.Ideally located near Schools, Parks and Shopping, this home blends comfort, style, and convenience. MAKE THIS YOUR NEW HOME ! **EXTRAS** Alarm System, Garage Door with Remote, Air Exchanger, Water Softener and Filter System, Touchless Kitchen Tap HVAC(2021), Roof(2017). (id:60569)
28 Bland Avenue
Hamilton, Ontario
STOP! Whether you're a first time buyer, a young family or simply want a home in a quiet neighborhood with incredible neighbors, THIS is the place for you! The large back deck installed in 2021 is perfect for relaxation or hosting guests while you BBQ and listen to the sounds of Stoney Creek which the property backs onto. The Cul De Sac makes a perfect road hockey, bike riding or running around area for kids. The upstairs was completely renovated including the addition of an ensuite bathroom with stand-up shower and new windows in 2019, Kitchen was re-done including new window in 2022, Roof re-shingled in 2020, driveway re-paved and extended in 2023 and the electrical panel was updated in 2023 as well. Come see where you'll make some of the best memories you can imagine. (id:60569)
300 Shelburne Place
Shelburne, Ontario
Welcome to this Beautiful 3-bedroom, 2-bathroom home, perfectly situated in the Heart of Shelburne on a desirable corner lot in a Family Friendly Cul-de-sac! Featuring an open-concept main floor design, this home offers a bright and airy feel with abundant natural light streaming through large Bay windows. The spacious Living Rm, Dining Rm, and Kitchen areas seamlessly flow together; Ideal for entertaining! Step outside the Sliding Glass doors off the Kitchen to enjoy spending time outdoors in your full fenced yard with a Two-Tiered Deck with tons of space; perfect for outdoor gatherings, gardening, or simply relaxing. The Lower Level of this Home is thoughtfully laid out with two additional bedrooms, a Full 4pc Bathroom, Laundry and Inside access to the Garage. This home is a must-see! (id:60569)
3273 Grassfire Crescent
Mississauga, Ontario
Rare Gem, Beautifully Renovated. ***Legal Bsmt*** High Demand Applewood Heights, Walk To Go Train Or To Bus Stop To Subway + Schools + Park & Walking Trail. Renovated 3,000+ Sf (Total Living Space) 4 Level Back Split Residence With Fabulous 2 Renovated Kitchens & Open Concept Kitchen/Dining/Living Area; 4 Modern Washrooms; Lots Of Accent Lighting, 2Fireplaces, Modern Decor with Built in Closets/ Storage. Updated Windows, New Front Door, Furnace 2024, Roof2015, AC2022, Fence 2022, Deck 2024, HWT 2018, Back Patio French Doors 2015. 61' X 150' Treed Lot With Excellent Rear Yard Depth & Privacy...Don't Miss This! (id:60569)
206-30 Halliford Place
Brampton, Ontario
Bright, stunning, ready to move in corner stacked 2-bedroom townhouse: 2-3 floors in a high demand area of Brampton at Queen Street E & Goreway Drive. 2 Bathroom 1-4pe &: 1-2pc, 9 ft ceilings with many upgrades, laminate flooring throughout both floors, granite countertop in kitchen, 2 ad floor balcony, 3 ra floor Juliet view. 2 parking includes attached garage with remote door opener & 1 surface parking; close to highway 407, 427, shopping, hospital, conservation area, Park, Schools, Places of worship & transit at door step. Built by the Award-Winning Builder, Caliber Homes. The low maintenance fee includes snow removal, landscaping. (id:60569)
95 Fifth Street
Midland, Ontario
Don't Miss Out on This Fantastic Investment Opportunity! This centrally located, Duplex in Midland offers versatility and potential. Featuring a spacious main residence with three bedrooms and an additional legal two-bedroom apartment, it's perfect for generating rental income or multi-generational living. Situated near schools, shopping centers, and downtown, convenience is at your doorstep. The main residence boasts updated wiring, a modern kitchen, and generous living and dining spaces. Currently, both units are on a month-to-month lease, ready for owner occupancy. Whether you're an investor or looking for a place to call home, this property is a must-see! Schedule a viewing today and seize this opportunity before its gone! (id:60569)
Ph1 - 1 Grandview Avenue E
Markham, Ontario
Welcome to The Vanguard Penthouse Living in Prime Thornhill!Stunning corner penthouse suite offering 2,020 sq. ft. of luxurious living with unobstructed north and southwest views. This rare,custom-designed split floor plan features soaring 11-ft ceilings, floor-to-ceiling windows, and two expansive terraces, flooding the space with natural light and providing seamless indoor-outdoor living.The chef-inspired kitchen boasts premium built-in appliances, an oversized quartz island, and opens to an elegant living/dining area perfect for entertaining.This exceptional suite includes 2 spacious bedrooms, each with walk-in closets and spa-like ensuite baths with heated floors. A versatile third bedroom or den features large windows with southern exposure and can function as an office, family room, or guest suite complete with a nearby walk-in closet.The grand primary retreat offers ultimate privacy with a 5-piece ensuite and a private terrace.Located in a LEED Gold certified building. Fantastic bldg amenities also incl Media/Party Rm, Electric car charging, Guest Suites, Visitor Pkg& Bike Storage.Centrally located in a bustling quickly growing community, minutes from up and coming Steeles subway stn and major highways. (id:60569)
32 Tannenweg
Scugog, Ontario
Custom Built Legal Duplex in a Secure Gated Community. Upper Unit is Vacant for New Owner or rent out (was $2750 +). Main Level is 3 Bedroom including 2 Masters with Ensuites, 3 walkouts to deck,10' cathedral ceilings. Main bath with Jet Tub **(as is)** Backs onto Forest. Lower Level is 2 Bedrooms with 2 Walkouts to Deck and Yard. Lower level is rented at $2300/month incl. POTL $139.50/month For Gated Entrance, Snow Removal of Roads, Grass Cutting in Common Area's as Fields. Freehold Ownership of House and Land and Condo Ownership of Common Area's such as Roads, Fields, Forest, etc. (id:60569)
32 Tannenweg
Scugog, Ontario
Custom Built Legal Duplex Secure Gated Community - Upper Unit is Vacant for New Owner or Rent Out (Was Rented @ $2750/month +). Main Level is 3 Bedroom with Two Master Bedroom's with Ensuite. 3 Walkouts to Deck. 10" Cathedral Ceilings, Backs to Forest. Main bath - Jet tub **(as is). Lower Level has 9' Ceilings & Walkout to Deck and Yard. Large Window Make it Bright. **POTL $139.50 per Month. 10 Minutes North of Hwy 407, 20 Minutes to Port Perry, Bowmanville or Oshawa & 25 Minutes to Lindsay. Freehold Ownership of Lot and House. *Condo Ownership of Common Areas* Lower level is rented at $2300/month incl. (id:60569)

