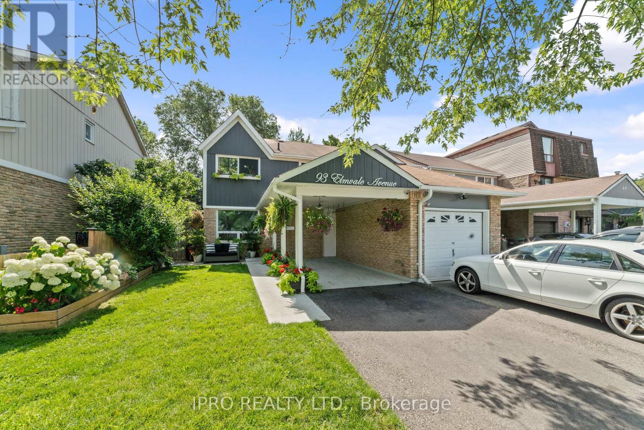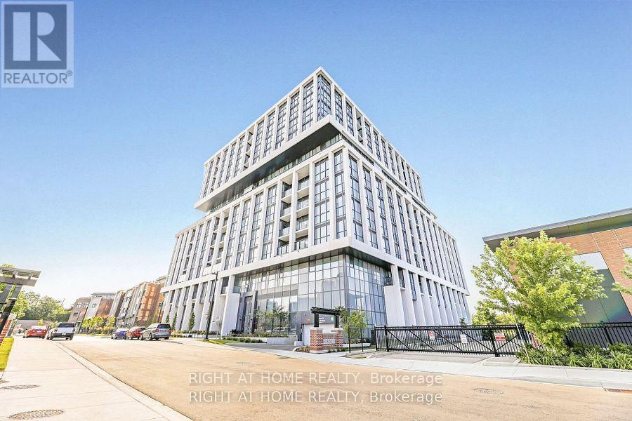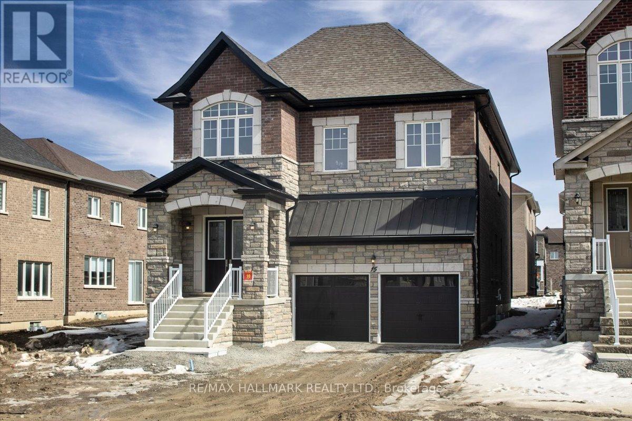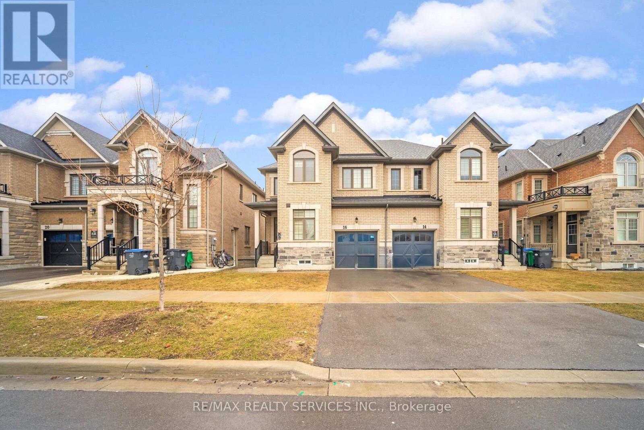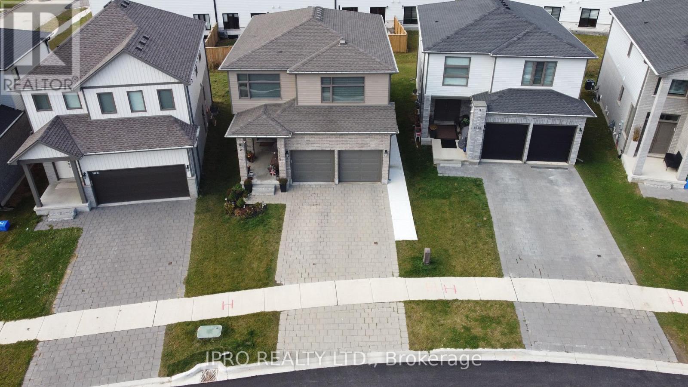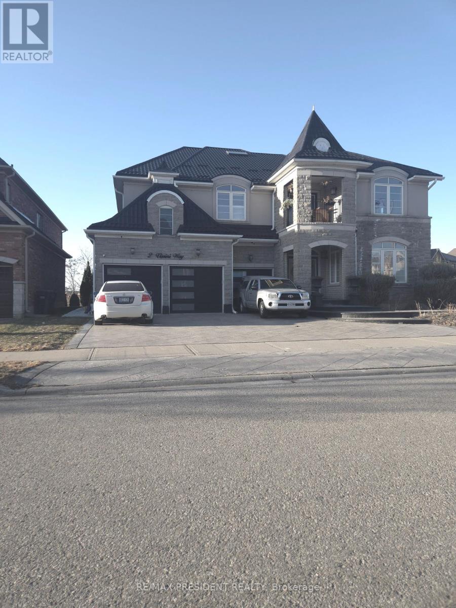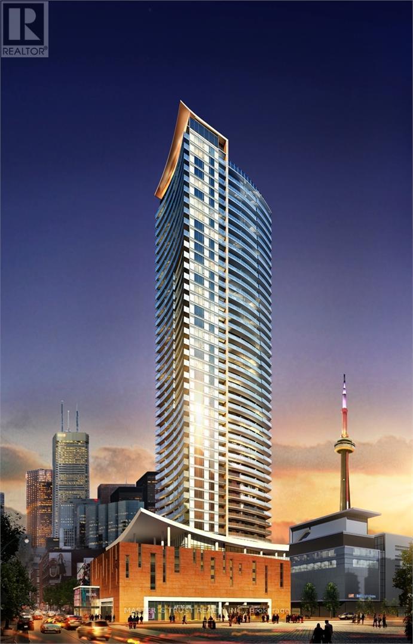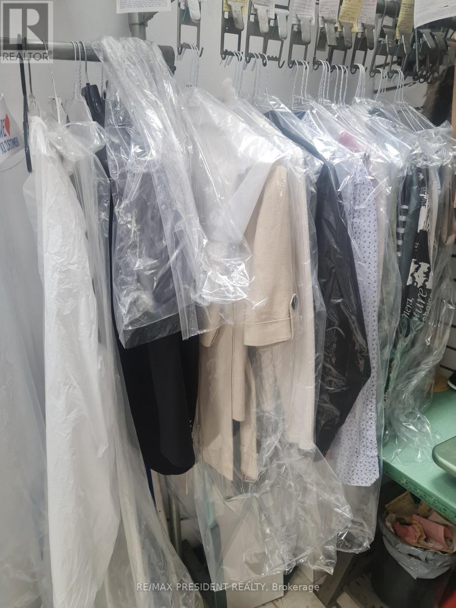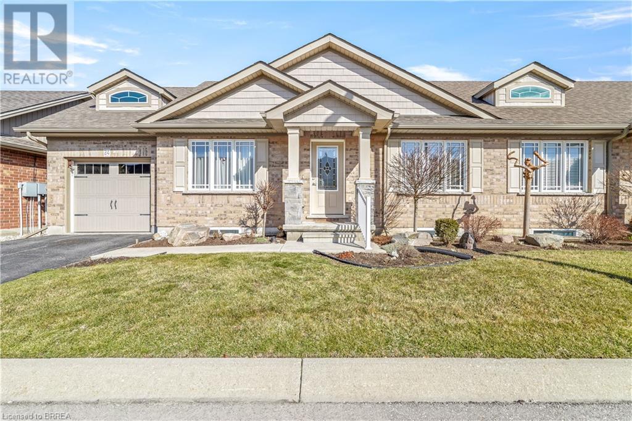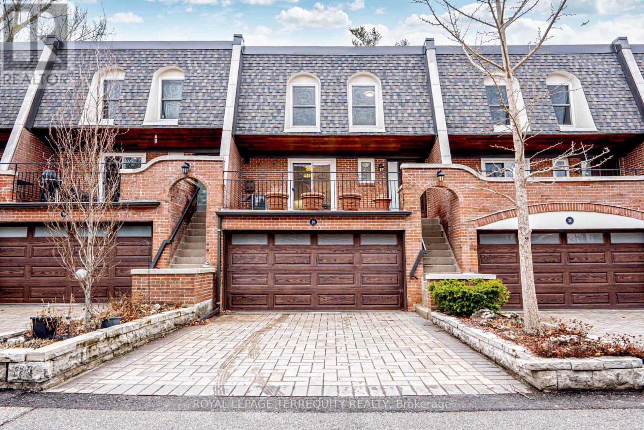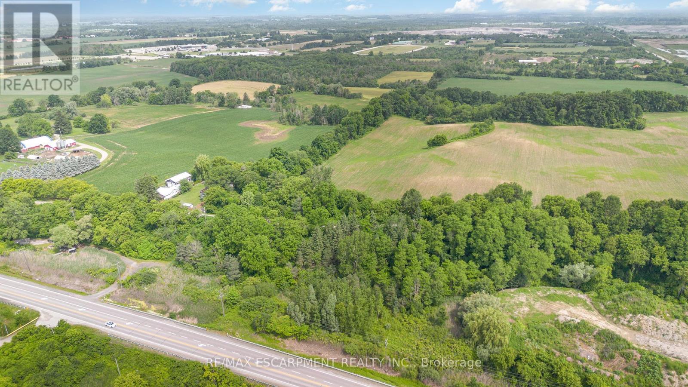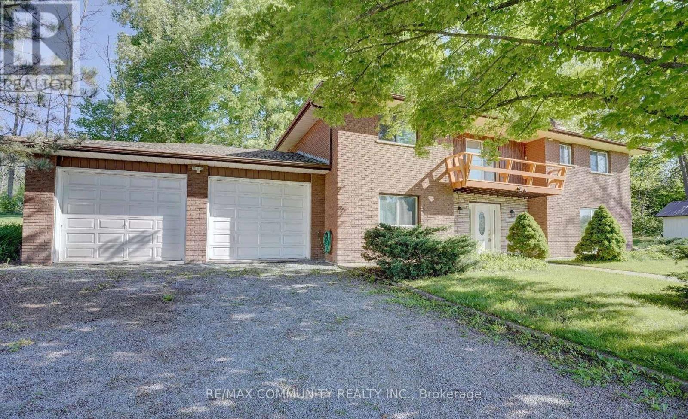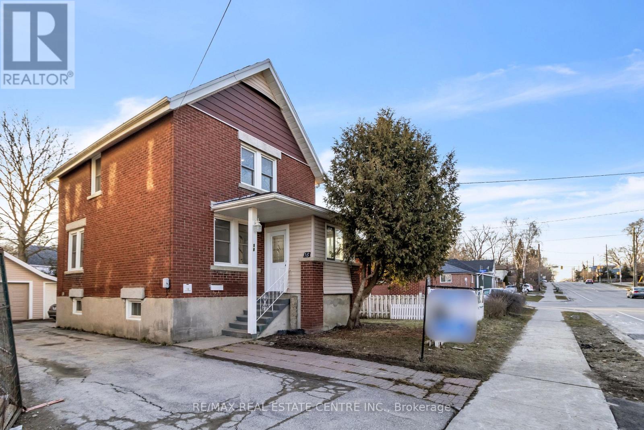19 Albani Street
Toronto, Ontario
Delightfully Charming Home on a Spectacular 40 x 125 ft Lot! It has been tastefully renovated with quality materials and craftsmanship over the last three years. Located on a quiet one-way street, it is perfect for young families or professionals looking to live in a thriving neighborhood. This solid, double-brick, detached house features 3 + 2 bedrooms and 3 bathrooms, 2 kitchens, and two laundries. The cozy sunroom has two entrances leading to a large backyard and a wrap-around concrete patio equipped with a gas BBQ. There is a separate entrance to a stylish basement apartment. The backyard is fully fenced. The oversized 1-car garage includes a workbench, and the concrete driveway can accommodate four cars. Enjoy the Cedar pergola and a Cedar double gate. The home boasts a new custom kitchen with newer stainless steel appliances, two custom built-in units, quartz countertops, and a kitchen backsplash. Most windows are newer, and the newly built second-floor bathroom features a skylight. Additional improvements include new downspouts, new gutters with leaf guards, and much more. This Mimico stunner is just steps from the lake and close to transit to the downtown core. Walk to schools, the library, parks, and the skating rink! **EXTRAS** The self-contained basement apartment can serve as a one-bedroom apartment for one family or be configured as two separate bedrooms with a shared kitchen, bathroom, and laundry. Enjoy a beautiful four-season sunroom. There is a 1.5-car garage plus parking for four cars in the fenced backyard. A new survey, drawings for the second-floor extension, and a permit are available to serious buyers upon request. The permit is still open and valid, and the inspection report is also available upon request. (id:60569)
93 Elmvale Avenue
Brampton, Ontario
Beautiful 3 bedroom End-Unit Home in Desirable Heart Lake, Renovated Kitchen and Dining Room, Extra Cabinets & counter top in Eat in Kitchen, Upgraded Laminate flooring throughout, no Broadloom(Carpet), Upgraded open concept staircase and railing, Renovated Bathrooms, Primary has Wainscotting, Large 2nd and 3rd Bedrooms, Basement is finished with 3 pc bath, plenty of storage fresh Laundry and cozy rec room Desirable location , close to schools, shopping, places of worship, 410,Transit and Heart Lake Conservation. Beautiful Outdoor Backyard with a Gazebo. (id:60569)
1200 Inniswood Street
Innisfil, Ontario
Welcome to Alcona, to this beautiful 2-bedroom freehold townhome minutes to the beach! From the moment you step onto the quaint, private entrance, you'll feel right at home. Inside, the bright and inviting main level features an open-concept living and dining area, perfect for entertaining or cozy nights in. Step outside to your fully fenced backyard a private retreat ideal for summer BBQs, morning coffee, or a safe space for kids and pets to play. The separate kitchen offers plenty of storage and counter space, making meal prep a breeze. Uprstairs, you'll find spacious bedrooms filled with natural light. The primary suite boasts a walk-in closet and semi-ensuite access to the 4-piece bathroom. The secondary bedroom easily fits a queen-sized bed, making it perfect for a child's room, guest space, or home office.The finished basement offers endless possibilities whether you need a home office, gym, playroom, or media space plus a 3-piece bath for added convenience. Located within walking distance to great schools and just minutes from shopping, restaurants, and Innisfil's stunning beaches, this home is a fantastic alternative to a condo without the maintenance fees! A perfect place to start your family journey! (id:60569)
58 Puisaya Drive
Richmond Hill, Ontario
Welcome to Uplands of Swan Lake built By Caliber Homes. Brand new luxury modern semi-detached on premium wide lot backing on ravine. Freehold - 2670 St.Ft Lotus Model. Nestled in the tranquility of natural surroundings. Mins away from Lake Wilcox, Hwy 404, GO Station & community centre. Double driveway. Very bright home with abundance of windows. 9ft ceilings on 1st, 2nd, 3rd floors. Hardwood flooring main floor except tiled area. Solid oak stairs & railings. Wrought iron pickets. Spacious Great room. Modern open concept kitchen w/ stainless steel appliances & centre island. Granite counter. Primary bedroom with coffered ceiling and walkout to balcony, 5 pc Ensuite & walk-in closet. Powder room and 3rd floor Laundry with large windows. Full TARION New Home Warranty coverage. No POTL Fees & Smooth Ceilings on 1st and 2nd Floor. (id:60569)
14 - 43969 3 Highway
Wainfleet, Ontario
Affordable year round living Only $249,900! Discover comfort and charm in this well-maintained 3-bedroom, 1-bathroom mobile home, nestled on a peaceful countryside road in Wainfleet. Featuring an open-concept living, dining, and kitchen area, this home boasts new vinyl plank flooring throughout and newer appliances for a modern touch. Enjoy the convenience of a spacious mudroom and step outside to a large deckperfect for entertaining or relaxing in the summer breeze. With two dedicated parking spots, this home offers both practicality and tranquility. For more details, call the listing agent directly! (id:60569)
213 - 1063 Douglas Mccurdy Comm
Mississauga, Ontario
LUXURY LAKESIDE LIVING IN A BRAND NEW 10FT CEILING, ONE BR PLUS DEN CONDO WITH 2 WASHROOMS. ABOUT 800SQFT LIVING SPACE OVERLOOKING PARK/RAVINE. RIGHT AT LAKESHORE SHOPS/CAFES/RESTAURANTS AND EASY ACCESS TO THE QEW/PORT CREDIT GO STATION MAKES THIS A GREAT PLACE TO LIVE AND AN EASY COMMUTE TO DOWNTOWN/CITY CENTRE. DEN IS LARGE ENOUGH FOR A SINGLE BED OR OFFICE. PRIMARY BEDROOM HAS 3 PC ENSUITE WITH GLASS STAND UP SHOWER ENCLOSURE. HIGH CEILINGS AND FLOOR TO CEILING WINDOWS MAKE THIS VERY BRIGHT AND SPACIOUS. UNDERGROUND PARKING. LOCKER ON SAME LEVEL IS AN ADDED FEATURE. MODERN FINISHINGS WITH QUARTZ COUNTERTOP AND KITCHEN ISLAND, STAINLESS STEEL KITCHEN APPLIANCES, LOTS OF STORAGE. AMENITIES INCLUDE GYM/EXERCISE ROOM/PARTYROOM/BBQ AREA/PARK. TENANTED PROPERTY. SHOWINGS WITH 24 HOURS NOTICE. A MUST SEE! (id:60569)
15 Aida Place N
Richmond Hill, Ontario
Welcome to King East Estates! Nestled on the edge of the breathtaking Oak Ridges Moraine, King East Estates is a sophisticated enclave that perfectly blends tranquility with convenience. Located at King Road & Bathurst Street, this exclusive community offers the best of both worlds; serene natural surroundings and seamless connectivity. With three major highways and multiple public transit options, including GO Transit, YRT, and VIVA Rail, commuting has never been easier. Whether you're exploring lush parks, wandering through enchanting woodlands, or teeing off at one of the many nearby golf courses, the great outdoors is right at your doorstep. This stunning, newly built 4-bedroom, 4-bathroom detached home in the heart of Richmond Hill boasts 3250 SQF of exquisite design. Highlights include: 10 ft ceilings on the main floor, 9 ft ceilings on the second floor and basement, with elegant hardwood flooring throughout. The spacious family room features beautiful coffered ceiling. The modern-style kitchen features upgraded cabinets and central island. Also features a spacious two-car garage with double doors. Tarion warranty included for peace of mind. This home has closed, and the owners have the title in hand. (id:60569)
16 Dolobram Trail
Brampton, Ontario
This stunning, fully upgraded 3-bedroom home is a true showstopper, offering elegance, modern conveniences, and endless possibilities. Featuring high-quality hardwood floors throughout, a hardwood oak staircase, and impressive 9-foot ceilings on the main floor, this home exudes warmth and sophistication. The executive kitchen is fully upgraded with quartz countertops, high-end stainless steel appliances, and a stylish backsplash, making it perfect for culinary enthusiasts. The primary bedroom boasts a luxurious 5-piece ensuite, while all bedrooms come with ensuite washrooms for ultimate comfort and privacy. Ample closet space and large windows allow for plenty of natural light, enhancing the bright and airy feel. Premium upgrades such as 8-foot doors and smart home digital lighting add to the homes modern appeal. Close to restaurants, parks, schools, plazas, gyms, and the GO station. Perfect blend of style, functionality, and convenience. This is truly a home to be proud ofdont miss out on this incredible opportunity! (id:60569)
3719 Somerston Crescent
London, Ontario
Newer Home Single Owner with Brand New Finished Basement with Legal Separate Entrance. See Virtual Tour! This stunning open-concept detached home features 9-foot ceilings and a spacious living room with hardwood flooring. The elegant kitchen boasts granite countertops, a gas stove, a stylish backsplash, under-mount lighting, a large island, and beautiful tile flooring, seamlessly flowing into a generous dining area that leads out to the backyard. The second floor includes four bedrooms and two full washrooms. The master bedroom offers a walk-in closet and a 4-piece en suite bathroom with granite countertops, while the other three bedrooms share a main washroom also featuring granite countertops. The staircase is adorned with iron pickets. The basement includes a legal separate side entrance and is designed as an in-law suite, complete with one bedroom, a 3-piece washroom with a standing shower, and a kitchen. Conveniently located just minutes from Highways 401 and 402, as well as hospitals, schools, shopping malls, and all essential amenities. (id:60569)
2 Vissini Way
Brampton, Ontario
This one of a kind gorgeous Cachet Pinnacle home is located on a corner lot which boast an exquisite 5000 plus square foot home, backing unto a ravine. The home has immensive and extensive upgrades. Completely Landscaped , 4 bedroom, 4 bathroom Home comes with 3 car garages, potlights throughout outside, gorgeous gold and black gated backyard with inground swimming pool, jacuzzi, outdoor bathroom and outdoor walkout balcony located on second level. Stamp concrete Driveway, walkway and full backyard. Brand new garage and entry, camera system around entire home, brand new steel roof. This home comes with open concept throughout. Marble floor in entrance, 9 ft ceiling with a built in elevator, grand walkout from kitchen to backyard. Open-Eat in kitchen, Built in stainless steel appliances, coffered ceiling and molding throughout the entire home. Office located on main level. Basement finished with walkout side entrance, including a movie theatre in basement level. This home has all of theupgrades you can think of. A Must SEE! (id:60569)
2805 - 21 Widmer Street
Toronto, Ontario
Large 1 Bed Room , 1 Bath Room,712 Sqft, 622Sqft Suite +90 Sqft Balcony, In Prestigious Cinema Tower In The Heart Of Toronto! Offers Spectacular View, Very Functional & Modern, Open Concept.120 Inches Projector Screen. A Great Layout Kitchen With Quartz Counter Tops. Miele Stainless Appliances. 9' Ft Ceiling, Large Balcony Great For Entertaining! Entertainment District, Walking Distance To Fashion District, Financial District, CN Tower, University Of Ontario, Lake Ontario Harbourfront, Art Gallery Of Ontario, China Town. Amazing Amenities Include A Great Theater Room And Full Court Gymnasium. Outdoor Sun Deck, Fitness & Yoga Studio. Location For Shopping. Visitor Parking. (id:60569)
1 - 2267 Islington Avenue
Toronto, Ontario
Turn Key operation, be your own boss today, well established dry cleaning business, 20 years in Successful Business Seller is retiring. Located in a very busy plaza with lots of parking. Surrounded by major anchor tenants many commercial and residential properties surrounding. Easy to run. Average Dry clean sales is $12K/month. generate a net income of $ 6500 monthly. lots of loyal customers. rent $1700/Month including TMI and HST. the lease term is 2 years + 5 Years optional period. Possibility to increase sales by Adding pick up & Delivery. (id:60569)
Pt Lot 34 Concession 3 Osprey
Grey Highlands, Ontario
Top 5 Reasons You Will Love This Property: 1) Sprawling 6.7-acres of beautifully cleared land, offering endless possibilities for those seeking space, tranquillity, and the perfect canvas to bring their vision to life 2) Fantastic location for embracing the peaceful charm of country living 3) Several potential uses include a hobby farm with room for gardens, livestock, and endless agricultural pursuits or a homestead 4) Versatile land that can be farmed for sustainable living or transformed into a stunning estate, offering a rare opportunity to craft a lifestyle tailored to your needs 5) Quick access to major routes makes it ideal for commuters and allows easy access to local amenities. Visit our website for more detailed information. (id:60569)
2 King Street W Unit# 208
Dundas, Ontario
Check out this beautiful 2 bedroom, 1 bath condo right in the heart of historic downtown Dundas. This unit has been fully updated with an open concept design that features quartz countertops, stainless steel appliances, pot lights, updated bathroom and more! Being right in the heart of Dundas, this unit is just steps away form shopping, dining, coffee shops, transit and loads of hiking trails that lead to many of the areas top natural highlights including Tews Falls and Websters! With one underground parking spot and one storage locker and plenty of other amenities this is the perfect place to call home and an absolute must see! (id:60569)
24 Trinity Lane
Waterford, Ontario
Welcome to 24 Trinity Lane! This beautiful end unit condo features a bright and spacious living room that has a vaulted ceiling with pot lighting and modern hardwood flooring, a gorgeous kitchen with granite counters, tile backsplash, plenty of cupboards and counter space, and patios doors that lead out to a deck with an awning where you can relax with your family and friends. The main level also has 2 spacious bedrooms, an immaculate 4pc. bathroom, and a convenient main floor laundry. Let’s head downstairs to the finished basement where you’ll find a huge recreation room for entertaining with big windows that allow for lots of natural light, a 3rd bedroom that has a large closet, and another pristine bathroom with a tiled shower and tile flooring. A lovely move-in ready condo with low condo fees and sitting in a quiet neighbourhood that's close to all amenities. Book a private viewing before it’s gone! (id:60569)
2607-2609 Keele Street
Toronto, Ontario
Great re-development opportunity or hold it as investment. Long term tenants, Live in Rent 1 bsmt unit is vacated for showing. Potential income increase. 8 separate meters, 3x3 bdrm, 3x2 bdrm. Newer roof & 10 year old furnace. 60x140 Lot. 2 bedrooms are same size as the 3. 6x Hot water tanks (Owned). 2 triplexes on 1 land. (id:60569)
36 Quail Valley Drive
Markham, Ontario
Nestled In A Peaceful Enclave on Premium Ravine Lot, This Executive Townhouse Has Been Completely Renovated To Elevate Both Style And Comfort. Boasting Approx. 2,284 Sq. Ft. Of Bright, Airy Living Space, This Home Features Brand-New Renovations Including Wide-Plank Grey Hardwood Floors, Smooth Ceilings, Modern Light Fixtures, And Custom Blinds Throughout. New Staircase, Posts, and Pickets Adds To The Homes Luxurious And Contemporary Charm. Natural Light Pours In Through Four New Skylights, While Four Walk-Outs Invite You To Enjoy The Picturesque Ravine Setting From Rear Patio / Backyard, Rear Balcony, and Front Terrace. The Modern Kitchen Is Designed For Both Function And Style, Featuring Granite Countertops, Under Cabinet Lighting, And High End Appliances. The Upper Level Offers Two Brand-New Bathrooms. Two Cozy Gas Fireplaces Add Warmth And Ambiance, The Finished Basement Walks Out To Backyard Patio, And Has Direct Access To 2 Car Garage. Conveniently Located On The Thornhill/North York Border, Just Steps To Public Transit With A Direct Bus To The Subway. Minutes From Hwy 404, 407, And 401, As Well As Top-Rated Schools, Shopping, And Dining. (id:60569)
3707 - 251 Jarvis Street
Toronto, Ontario
Fantastic unobstructed view, modern living. Enjoy the Sunset on West view on the higher floor in the building. Great updates from the builder on this unit. Modern floor plan with the laminated floor, kitchen Back splash. Full size window to invite the day light inside the unit. Elegant design bathroom. This unit is ideal for young professional individual in the heart of the downtown Toronto. Walking distance to all the shops. Grab your Starbucks on the way go to work. Great amenities include outdoor spa, Swimming pool, State-Of-The-Art Fitness Room, Rooftop Terrace, Party Room. Why Rent?, Ready to move in. Must See! (id:60569)
845 Collinson Road
Hamilton, Ontario
Property with 212ft frontage available in desirable Flamborough location with farmland behind. Located within a 20-minute drive of Waterdown, Dundas, Ancaster, and Hamilton. Multiple structures are on site. This property includes an additional 209ft x 177ft parcel of land between HWY 5 and Collinson Rd. 2 car private parking. (id:60569)
125 Highway 48
Brock, Ontario
*****25 Acres *****Maintained Raised Bungalow with Huge Lot.All Brick, 3 Bedroom, 3 Bathroom, Full Basement With Separate Entrance And Family Room. Income Potential For Lower Level; 2 Car Garage, Additional Garage For Tractor (S) Etc. Main Floor Family Room With Fireplace. Walk-Out To Balcony From Kitchen Area. Separate Workshop/ Shed Ideal For Storing Tractors, Snowmobiles, Etc. Electric Heat; Ideal For An End User Or Business; Good Visibility, 12 Parking (id:60569)
4102 - 55 Mercer Street
Toronto, Ontario
Perched on the 41st floor, Unit 4102 offers breathtaking southwest views of the Toronto skyline, CN Tower, and Lake Ontario. Floor-to-ceiling windows fill the space with natural light, while the open layout maximizes both flow and function. A dedicated parking spot and locker add to the convenience. 55 Mercer offers some of the finest amenities in the city, designed for seamless work, wellness, and relaxation, all within the building. Located in the heart of downtown, just steps from Torontos best dining, shopping, and entertainment, this residence is ideal for professionals and investors seeking a premier urban lifestyle. Extras: 55 Mercers amenities span three levels, featuring a state-of-the-art fitness center with Peloton pods, high-intensity cardio zones, a yoga studio, and infrared cedar saunas. The co-working spaces include private breakout rooms, a boardroom, and social lounges. Outdoors, enjoy landscaped terraces, a half-size basketball court, and a dedicated dog run. (id:60569)
9773 10th Side Road
Erin, Ontario
22 Acre Private Country Lot. Situated At The Corner Of Winston Churchill And 10th Side Road, You Are Only 45 Minutes To Toronto. Build your own dream home. potential for subdivision homes or a home with a great job site!Extras: 26X25 Barn With 3 Stalls And Lots Or Room To Park Your Tractor. Paddocks, Approx 10 Acres Of Pasture Or Grow Your Own Hay. Large Pond (id:60569)
5992 Eighth Line
Erin, Ontario
Nestled on 121 expansive acres in Erin Township, this remarkable equestrian property offers the epitome of luxury living and premier equestrian amenities. The property embodies a harmonious blend of sophisticated country living and optimal equestrian functionality. The meticulously maintained home boasting nearly 5000sqft of living space. Comprising 3 bedrooms, 2 full bathrooms, and 2 half bathrooms, this residence offers comfort & elegance at every turn. The finished basement provides a seamless transition to the fenced backyard & heated pool, while a wrap-around deck affords breathtaking panoramic views of the rolling hills &landscaped yards. The equestrian facilities are second to none, epitomized by a 12-stall horse barn designed for both horse & rider convenience. With rubber mats, a wash stall, grooming stall, heated tack room, feed room, blanket room, hay storage, a heated viewing room & office, a 3-piece bathroom, as well as a separate well & septic system, the barn caters to every equine need with precision & care. Equine enthusiasts will also delight in the property's exceptional arenas. A 72 x 160 indoor arena provides year-round training & riding opportunities, while a 100 x 200 outdoor arena equipped with lighting & viewing stand ensures optimal conditions for outdoor activities in all seasons. The estate also features 6 triple paddocks, 5 individual paddocks, watering posts, & run-in sheds, all designed to accommodate the well-being & comfort of the horses. Additional notable features of this property include a 3-car garage along with a separate 2-cardetached garage, a back-up generator, geothermal heating, & a host of other amenities that underscore the meticulous attention to detail that define this extraordinary property. Whether you are a seasoned equestrian professional or a discerning enthusiast seeking the finest in equestrian living, this property represents a rare opportunity to enjoy the pinnacle of country estate living. (id:60569)
16 Stevenson Street N
Guelph, Ontario
Welcome To 16 Stevenson St! This Beautifully Renovated Detach House Offers 3+1 Bedrooms, A Finished Basement With Seperate Kitchenette, And A Walkout Deck, Making It A Fantastic Choice For First-Time Homebuyers And Investors Alike. Located In The Sought-After Central East Community , This Home Is Just A 7 Min Walk To Guelph Downtown, 7 Min Walk To Go Central Station, 5 Min Walk Bus Depot , 100 Meters From Bus Stops, Grocery ,Convenience Stores, 5 Mins From Renowed Schools, Parks, Guelph General Hospital, Plazas, Major Highways, And Places Of Worship And Just A 10 Min Drive To University Of Guelph. With A 1.5- Car Garage And A Huge Driveway Accommodating Up To 6 Cars, Parking Will Never Be An Issue. The Serene Backyard With A Walk Out Deck Is Perfect For Creating Lasting Memories With Loved Ones, Whether You're Hosting Summer Gatherings Or Simply Unwinding After A Long Day. A Finished Basement- A Highly Sought- After Feature For Many (Can Be Rented - $$ Income Potential). The Spacious Upper-Level Layout Includes A Large Great Room, Perfect For Family Gatherings. The Upgraded Modern Eat-In Kitchen Boasts Brand New Stainless Steel Appliances , Quartz Countertops And A Dining Area, Living Area With A Walk- Out To A Private Deck, Fully Renovated House Fernace (2016), Roof (2016), Windows (2016), And Deck (2016). The Garage Has An Extra Space With A Huge Shed For Storage Of All Your Belongings Under The Roof. This Home Is Within Minutes Distance Of St. John Galt Public School, Kings George Public School And University Of Guelph Making It A Great Option For Families And Students. Come And Fall In Love With This Beauty! **EXTRAS** Prime Location: Public Transit Just Steps Away, 7 Min Walk To GO Station, 10 Minute Drive To University Of Guelph, Minutes Away From The Guelph General Hospital , Downtown , Schools, Parks & Trails. On Main Street, Snow Removal Is Done By The City Everyday. (id:60569)


