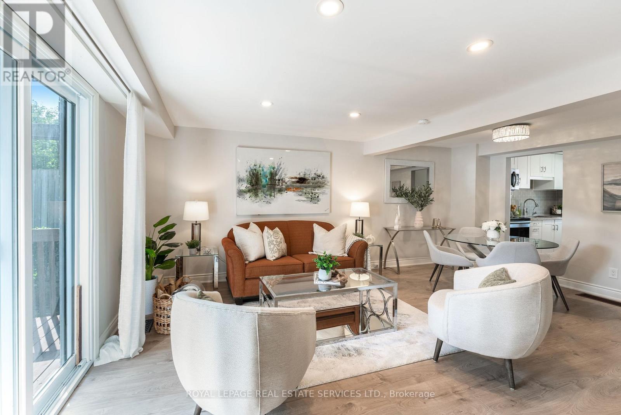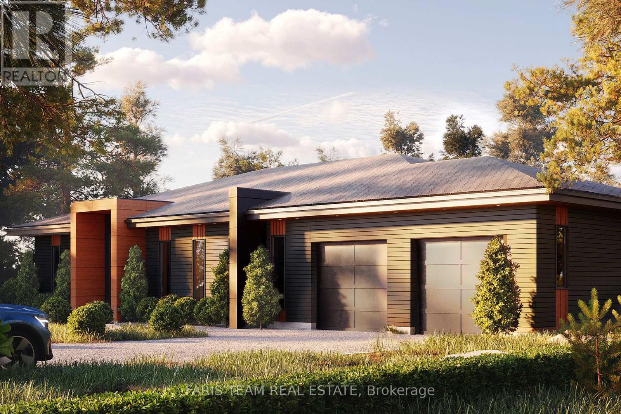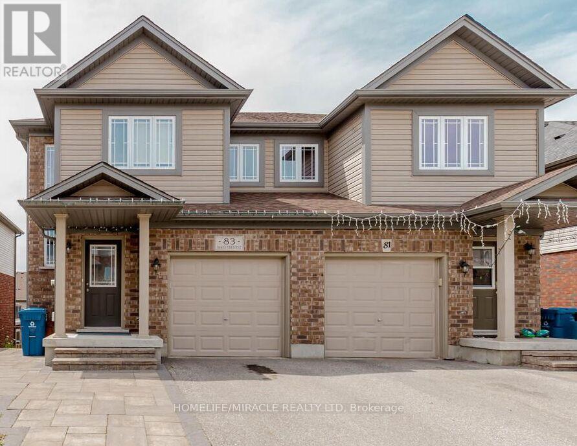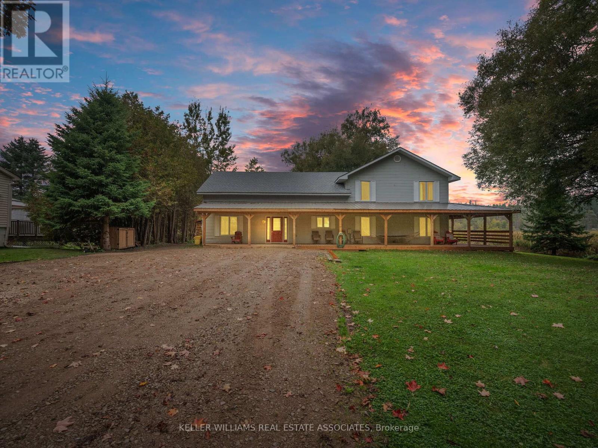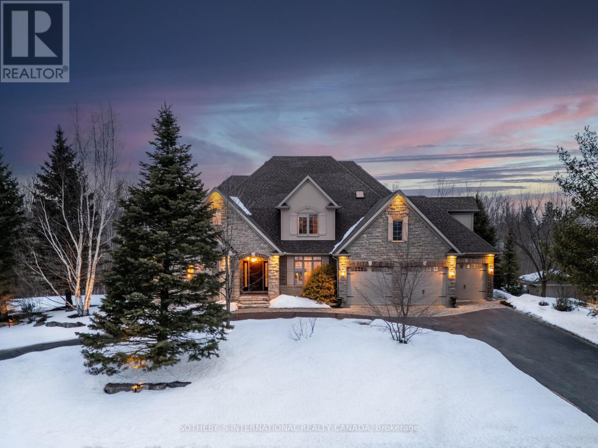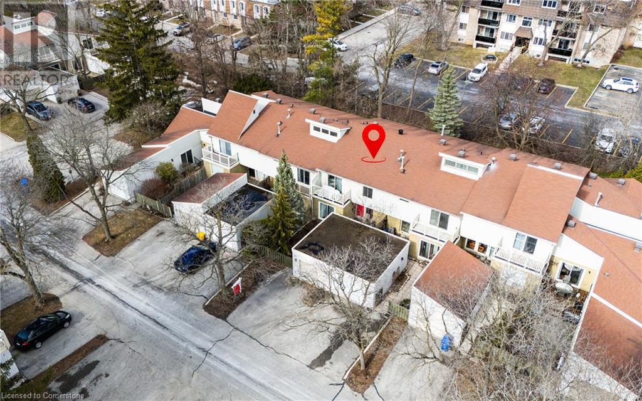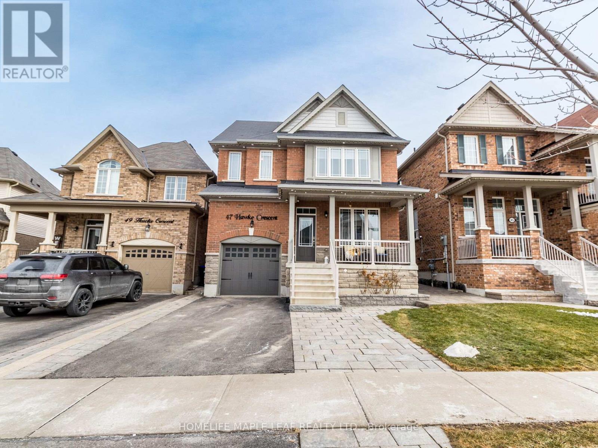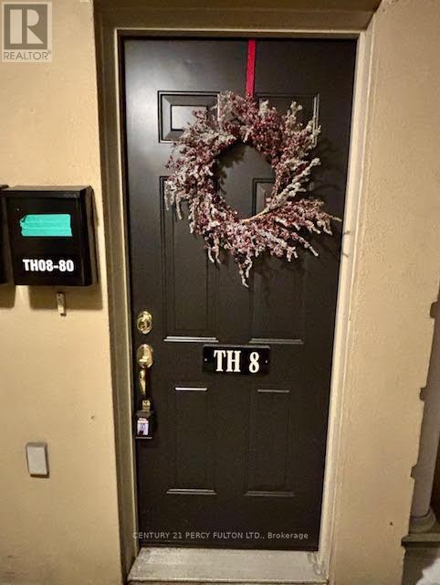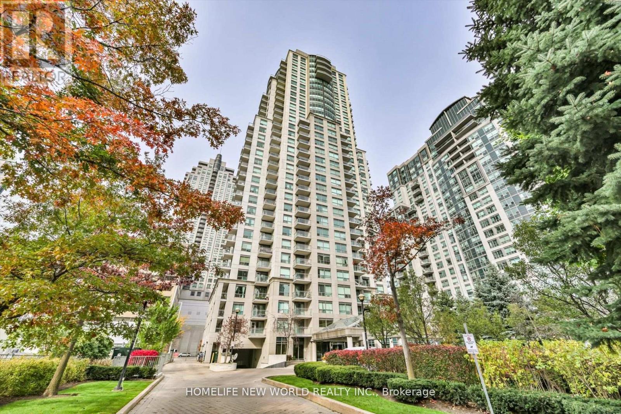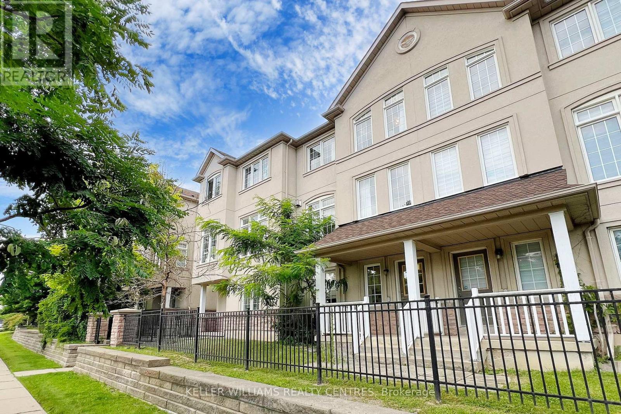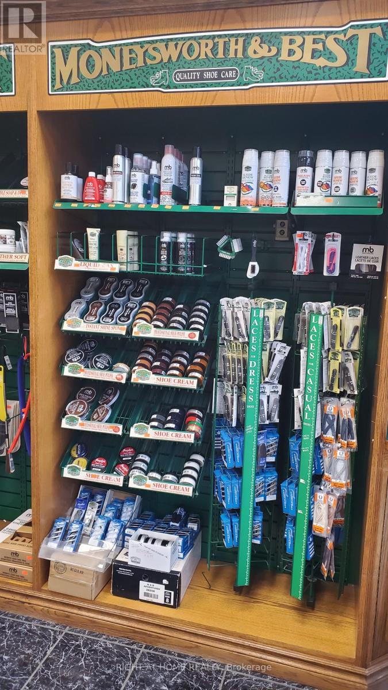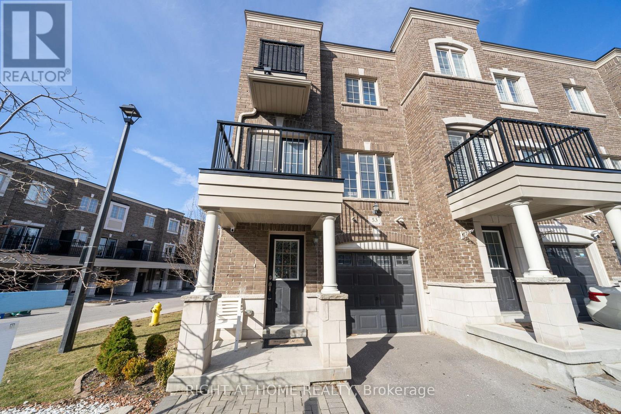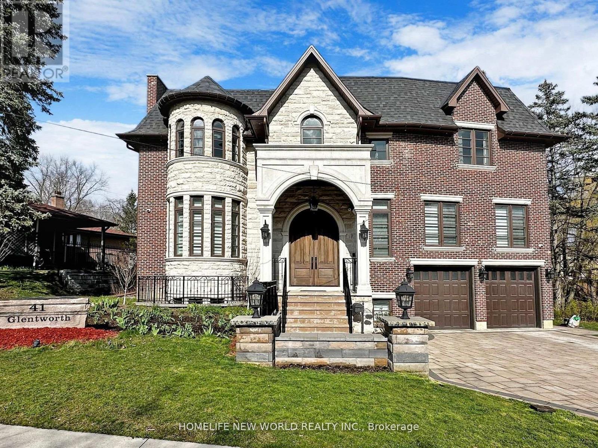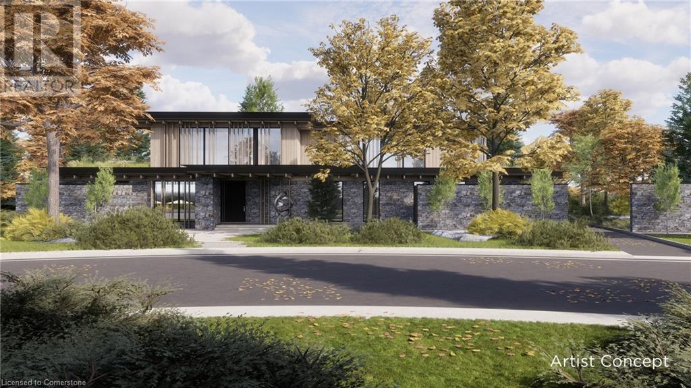134 Halbiem Crescent
Dysart Et Al, Ontario
Serenity in the Highlands Your Dream Escape Awaits! Discover a stunning country property nestled in the heart of the Haliburton Highlands, where nature meets luxury. This prestigious lifestyle address offers exclusive access to a members-only waterfront park on beautiful Head Lake, part of a magnificent 5-lake chain. Step inside to find a charming bungalow with a spacious covered front porch that invites you to unwind. The custom maple hardwood floors and beautifully designed kitchen create a warm atmosphere, perfect for cherished family gatherings. Close to art center, beach, golf, hospital, lake access library conservation area, marina, park, schools, skiing snowshoeing, OFSA trails. Put this one on your list! (id:60569)
30 Reid Court
Guelph, Ontario
Look no further if you're a parent or investor searching for the perfect rental property near the University of Guelph! This beautifully updated 2-storey, 3+1 bedroom, 3-bath home has been meticulously renovated from top to bottom, showcasing exceptional craftsmanship that will not disappoint. The bedrooms offer additional built-in closets, while the primary suite boasts a convenient 3-piece en-suite. The lower level features an oversized bedroom with an egress window and a unique escape bookshelf ladder, blending charm with functionality. Plus their own 3 PC washroom.The kitchen is equipped with stainless steel appliances, an oversized sink, and a view of the front yard. Enjoy open-concept living and dining areas with seamless access to the fully fenced backyard, which overlooks Hanlon Creek Park for added privacy. A storage shed is included for all your outdoor essentials, and the driveway easily accommodates 3+ vehicles. Conveniently located near schools, transit, parks, and shopping, this move-in-ready home also offers outstanding rental potential for university students, just a 10-minute drive or a 30-minute walk to campus. Situated 10 km from the 401 and backing onto serene greenspace with no rear neighbors, this home delivers the perfect mix of convenience and tranquility.Dont miss out on this exceptional opportunity! (id:60569)
Lot 2 St Andrews Circle
Huntsville, Ontario
Top 5 Reasons You Will Love This Home: 1) Exceptional opportunity to purchase a pre-construction home and partner with the artisans at Stratton Homes to create your net-zero masterpiece 2) Experience luxury living in this spacious five bedroom, four bathroom, 4,040 square foot bungalow, offering breathtaking views of the natural surroundings from both the main level and walkout basement 3) Perched atop a stunning granite ridge, this lot overlooks the Deerhurst Highlands Golf Club, providing picturesque and serene vistas 4) Stratton Homes is renowned for constructing net-zero homes that lead the way in sustainability, featuring superior energy efficiency with triple-glazed windows and sliding doors, high R-value walls, roofs, and slabs, LED lighting, and high-efficiency air source heat pumps 5) Personalize your home by collaborating with a design specialist at Stratton Homes to choose from an array of professional colour packages, ensuring your home is uniquely yours. 4,040 fin.sq.ft. Visit our website for more detailed information. *** Book a viewing of Strattons Model Home at 25 Deerhurst Highlands Drive to view their quality craftsmanship, exceptional finishes, and natural surroundings *** (id:60569)
Lot 3 St Andrews Circle
Huntsville, Ontario
Top 5 Reasons You Will Love This Home: 1) Embrace the rare opportunity to design and build your dream net-zero home in collaboration with Stratton Homes, allowing you to create a custom, eco-friendly residence that reflects your unique vision 2) Imagine living in a spacious 1,640 square foot bungalow, thoughtfully designed to capture stunning views of the surrounding natural beauty from both the main level and walkout basement; every corner of this home is crafted to harmonize with its environment 3) Perched atop a picturesque granite ridge framing breathtaking vistas overlooking the Deerhurst Highlands Golf Club, creating a serene setting providing an ideal backdrop for your new home, blending tranquility with elegance 4) Stratton Homes leads the way in sustainable living, specializing in the construction of net-zero homes that are designed for the future, including superior energy efficiency features like triple-glazed windows and sliding doors, high R-value walls, roofs, and slabs, LED lighting, and high-efficiency air source heat pumps, ensuring your home is as environmentally conscious as it is beautiful 5) Personalize your new home by working closely with a design specialist at Stratton Homes where you can choose from a variety of professional colour packages and customize your space with an optional finished basement floor plan, ensuring your home is as distinctive as you are. Visit our website for more detailed information. *** Book a viewing of Strattons Model Home at 25 Deerhurst Highlands Drive to view their quality craftsmanship, exceptional finishes, and natural surroundings *** (id:60569)
Lot 1 St Andrews Circle
Huntsville, Ontario
Top 5 Reasons You Will Love This Home: 1) Unique opportunity to purchase a pre-construction home and collaborate with the artisans at Stratton Homes to build your own net-zero home 2) You'll love this spacious 1,985 square foot bungalow, offering stunning views of the natural surroundings from both the main level and walkout basement 3) Overlooking the Deerhurst Highlands Golf Club, providing picturesque views while being situated atop a beautiful granite ridge 4) Stratton Homes specializes in constructing net-zero homes, paving the way for a sustainable future, featuring superior energy efficiency, highlighted by triple-glazed windows and sliding doors, high R-value walls, roofs, and slabs, LED lighting, and high-efficiency air source heat pumps 5) Collaborate with a design specialist at Stratton Homes to select from various professional colour packages, ensuring your home stands out from the rest with the added benefit of an optional finished basement floor plan. Visit our website for more detailed information. *** Book a viewing of Strattons Model Home at 25 Deerhurst Highlands Drive to view their quality craftsmanship, exceptional finishes, and natural surroundings *** (id:60569)
83 Oakes Crescent
Guelph, Ontario
This stunning 2015-built semi-detached home in the highly desirable east end of Guelph is the perfect opportunity you've been waiting for. The beautifully finished walkway leads around the side of the house to the backyard, where you will find a separate entrance to the walk-out basement ideal for additional privacy or future rental potential. Inside, the home boasts an open, inviting layout with a spacious living room, a large kitchen, and a separate dining area that opens to a generous deck perfect for entertaining or simply enjoying the peaceful view of the neighborhood. Upstairs, the primary bedroom offers a luxurious 4-piece ensuite and a massive walk-in closet, while two other good-sized bedrooms and a full bathroom provide plenty of space for family or guests. Plus, the unfinished basement is ready to be transformed into an income suite or additional living space, making this home a great investment. Don't miss out on this incredible opportunity! (id:60569)
8 Scott Crescent
Erin, Ontario
Welcome to your dream retreat! This expansive 5-bedroom 4-bathroom, 3,800+ square foot detached home is nestled on a tranquil street, offering serene views of Roman Lake and an abundance of wildlife right at your doorstep. Step inside to discover an open-concept main floor perfect for entertaining or cozy family gatherings. Large windows fill the home with natural light and showcase picturesque lake views. The chefs kitchen is a delight, featuring a walk-in pantry and an expansive custom live edge island that invites culinary creativity and casual dining. The dining room with exposed beam ceiling is complete with a cozy wood fireplace perfect for gatherings. The main floor also includes a bedroom and den for added convenience. Make your way upstairs, where you'll find 4 welcoming bedrooms, including the primary suite with a luxurious 5-piece ensuite. The upper level also features a second living room, a cozy library, and convenient upper-level laundry, providing plenty of space for the whole family. The wrap-around covered deck is an ideal spot for morning coffee or evening sunsets, and you can unwind in your private hot tub while enjoying the peaceful surroundings. The property also features a detached garage with ample workshop space, perfect for hobbyists or extra storage needs. Experience the perfect balance of nature and luxury in this one-of-a-kind home don't miss your chance to make it yours! **EXTRAS** 2 staircases, an entertaining room, currently set up as a bar with exposed beam ceiling, tile floor and walkout to deck. Wrap around porch (2024), Garage (2017), Roof (6-8 years ago). Parking for 10+ cars! (id:60569)
211 - 3499 Upper Middle Road
Burlington, Ontario
Discover this charming one-bedroom, one-bathroom condo nestled in an exclusive and tranquil building. Rarely offered and recently refreshed with new paint, the unit boasts a gorgeous eat-in kitchen, modern flooring, ample living space, plenty of sunlight, great storage to keep your living space organized and clutter-free. Experience the perfect blend of comfort and serenity in this thoughtfully designed suite. Complete with a lovely private patio for relaxing and enjoying some fresh air outdoors. Bonus points go to the locker room being on the same floor as the unit for quick access to your belongings. (id:60569)
195 Wilton Street
Burlington, Ontario
Create your dream home! Oversized lot on a prime street surrounded by custom homes in the heart of Roseland. Spacious 4-level sidesplit offers the opportunity to live in as is, renovate or build new with approved permit ready plans from SMPL Design Studio! Approved plans for 5 bed, 7 bath home with 4200 sf above grade. Current home offers a bright open main floor and updated kitchen with granite counters, stainless appliances and access to deck overlooking the private yard. Main floor family room with built-ins and gas fireplace offers a secondary living space. Upper level with 3 generous sized bedrooms, updated 3-piece bath and dedicated primary ensuite. The backyard is a private oasis with professionally landscaped gardens, inground saltwater pool and turf putting green. Moments away from the best of Burlington, this home is steps to the lake, Roseland Tennis Club and in close proximity to all amenities, top-rated schools (Tuck/Nelson) and major highways. (id:60569)
349 Enfield Road
Burlington, Ontario
Excellent Location! This updated Semi-Detached home offers a sleek, open-concept main floor featuring new hardwood floors (2021) and pot lights (2021), creating a bright and inviting space. The kitchen is a chefs dream with a large island, granite countertops, and stainless steel appliances (2022). Upstairs, the spacious primary bedroom is complemented by two additional bedrooms and a stylish 4-piece bath. The lower level adds even more versatility with two additional bedrooms, a cozy family room with sliding glass doors to the backyard, and a second 4-piece bath. Located in the desirable Aldershot neighborhood, this home combines modern upgrades with unbeatable convenience and style. Property is being sold "as is condition" **EXTRAS** 2 Lower Levels Are Unfinished And Ready To Make Them Your Own Or To Use For Storage. Other Updates Include Owned Tankless Hot Water Heater (2020), 200 Amp Upgrade (2021), Ext Doors And Garage (2020). Property is being sold "as is condition" (id:60569)
11375 Taylor Court
Milton, Ontario
The epitome of elegance in this spectacular Charleston built custom home set on arguably the best lot on Taylor Court in the highly desired Brookville community. Incredible backyard retreat with large Cabana w/bath, fire pit, in-ground salt water pool w/spill over spa, lush perennial gardens, beautiful mature trees, & full landscaping all set on 2.25 private acres backing onto the forest. This almost 7000 sqft two storey home offers main floor office, 4+1 large bedrooms with the primary on the main floor, custom Barzotti kitchen w/granite counters, high-end appliances, a prep-kitchen/mudroom/laundry combination, & a fully finished basement with bar. Romantic primary bedroom with stone accent wall, 2-way fireplace, stunning 5 piece ensuite bath, & grand walk-in closet with custom shelving. Vaulted ceiling living room with stone adorned fireplace open to the kitchen with grand island, bar fridge, & Wolf range & sub zero fridge. Lovely breakfast nook with built-in cabinetry & walk-out to deck. Take the open staircase to the second floor which has 3 large bedrooms each with ensuite access. The walk-out basement features multiple recreation rooms, brick fireplace & bar, as well as full 4 piece spa like bath & 5th bedroom. Walk-out to the jaw dropping backyard retreat featuring multiple decks, & beautifully maintained gardens. Triple car garage, circular driveway, exterior lighting, the list goes on & on. Incredible curb appeal on this executive court, one of the largest homes available on Taylor. (id:60569)
27 Wilsonview Avenue Unit# 4
Guelph, Ontario
Welcome to 27 Wilsonview – A True Gem in the Heart of Guelph! This move-in ready 4-bedroom, 4-bathroom townhouse offers almost 2,500 sq. ft. of versatile living space, ideal for families, students, or investors. The Main Level offers a bright living & dining area, eat-in maple kitchen with a pot-filler faucet, plus hardwood flooring throughout the main floor. Second Floor boasts four spacious bedrooms, including a primary suite with a 3-piece ensuite & walk-in closet, plus convenient second-floor laundry. The finished Basement houses a large rec room, ample storage, and an additional full bathroom. Shaded front sitting area, backyard garden, and garage + 2 driveway spots. 27 Wilsonview is an unbeatable location, minutes from Guelph University, top-rated schools, shopping, transit, and just 10 minutes to Hwy 401. Book your showing today! (id:60569)
566 Sheppard Avenue W
Toronto, Ontario
The same owner for over 50 years! Just steps from Bathurst / Sheppard and busy retail/commercial node. Direct exposure and access from Sheppard Avenue West, with plenty of surface parking directly in front of unit. TTC bus stop at door. Approx. 2,000 sf on main and second floor. See Floor Plans attached. Building is vacant so easy to view. Main floor was formerly a dental lab. Second floor was a bridal gown business but also could be used as an apartment. Basement is unfinished w/ 8 ft ceiling height and not calculated in area of 2,000 sf. Total of 4 washrooms -- two on second floor, one on main and one in basement. Balcony at rear off second floor. Seller willing to consider as much as 60% VTB on terms to be negotiated. Capital Improvements List and Operations List also attached. (id:60569)
H404 - 275 Larch Street
Waterloo, Ontario
Stylish & Modern Sun Filled Condo In University District !! Spacious 762 Sq ft Featuring 2 Bedrooms, 2 Full Washrooms. Urban Living At Its Finest! Ideally Located Beside the University Of Waterloo, Laurier University & Conestoga College. Comes Fully Furnished - A true Turnkey Opportunity! Perfect For Students, Professionals, Investors, First Time Buyers. Prime Location - Close To Restaurants, Shopping, Library, Bus Routes. Schedule Your Viewing Today! (id:60569)
231 Murray Street
Brampton, Ontario
Discover this beautifully maintained detached home in the heart of brampton, perfect for families or investors. This home offers 3+1 Bedroom, 3 washrooms, Finished Basement, 1.5 Garage, a complete renovated kitchen with quartz counter, undermount sink, Glass backsplash, Hardwood floors, Pot lights, Gown moulding and metal roof. 2nd floor has laminate in 3 bedrooms and fully renovated 4pc Bath, Finished Basement with 3pc shower, Separate laundry room, Access from house to Garage. Steel Roof, windows (2016) Exc for basement (id:60569)
47 Hawke Crescent
New Tecumseth, Ontario
Welcome to 47 Hawke Crescent in the thriving town of Tottenham, where you'll experience both luxury and comfort in this 4 + 1 bedroom, 4 bathroom detached home, just a short walk from local amenities, all while enjoying the charm of small-town living. This home boasts impeccable attention to detail, featuring hardwood floors, stainless steel appliances, coffered ceilings, pot lights, and more throughout. The spacious, bright kitchen is truly a standout, perfect for entertaining with a large island, quartz countertops, custom cabinetry, and additional high-end finishes. Step outside to the inviting backyard, complete with an interlocking patio, pergola, and garden. The fully finished basement offers ample space for a nanny or in-laws with a bedroom, eat-in kitchen, living room, and bathroom. A must see! (id:60569)
Th8 - 80 Carr Street
Toronto, Ontario
Welcome to the 'Gardens at Queen,' where you will experience Urban Living at its finest! This Modern Townhouse offers a spacious, bright open floor plan, with modern finishes, newly renovated large kitchen & stainless steel appliances. Boasting 9 Foot Ceilings, massive bedroom and den with Large Windows, and French doors to an amazing Balcony Off Your Living Room, with south facing views of the CN tower equipped With a Natural Gas Line. 1 Lockers and premium parking spot located in-front of the elevator In a Well-Lit Underground Parking Garage. Security Cameras And 24/7 Security Guard on site. New kitchen, light fixtures, door handles, freshly painted. walking distance to the most trendiest neighbourhoods Toronto has to offer! Queen West, Kensington Market, Trinity Bellwoods, the Entertainment district, and the Fashion District. The 'Gardens at Queen' offers not just a home, but a lifestyle and community. (id:60569)
607 - 21 Hillcrest Avenue
Toronto, Ontario
Stunning luxury Monarch condo by Mattamy in the highly sought-after Willowdale East neighborhood! This spacious 1+1 bedroom unit offers 745 sqft of living space with light oak laminate fooring throughout and brand-new French doors leading to the den, which is perfect for a home ofce or could easily serve as a second bedroom. The open-concept layout includes a balcony facing a quiet side street for added peace and privacy. The updated bathroom features a full glass shower and vanity. New track lighting and window coverings have also been installed. The bedroom has its own private south-facing balcony with a lovely view of Elmwood Ave. Ideally located across from the North York subway station and Empress Walk, this condo is just steps away from restaurants, entertainment, grocery stores, schools, and parks. Enjoy the convenience of being within walking distance to Mel Lastman Square, Loblaws, Longos, Food Basics, Whole Foods, Cineplex, and close to Highway 401! (id:60569)
10 - 10 Post Oak Drive
Richmond Hill, Ontario
Welcome To Your Dream Home In The Heart Of Jefferson, Richmond Hill! This Beautifully Laid-Out Townhome Is Within Walking Distance To Richmond Hill High School And Trillium Woods Public School. Featuring 9-Ft Ceilings On The Main Floor, A Cozy Gas Fireplace, And Large Windows That Fill The Space With Natural Light, This Home Is Both Inviting And Elegant. The Modern Kitchen Boasts Granite Countertops, A Marble Backsplash, Stainless Steel Appliances, And A Walk-Out Balcony Perfect For BBQs. Move-In Ready With Pot Lights Throughout, This Home Includes A Single Garage, Driveway, And Inside Access To The Garage. The Main Floor Laundry Room Adds Extra Convenience. Located Close ToParks, A Rec Centre, A Library, And Public Transportation, This Townhome Offers Everything You Need For Comfortable Living. Don't Miss Out On This Must-See Property! Newly Renovated Bathroom a year ago. (id:60569)
188 - 6412 Yonge Street
Toronto, Ontario
Located inside a busy Big Mall, Ample parking area, it's a safe and stable Business, and it's must-See store business when customers need to be worn out and groomed,such as shoes Horns, Bags, Boot Shapers, Ice grips, Odour Fighters, Shoe Stretch, Shoe Laces, Insoles, and Merchandising Solutions. Working Hour, Mon-Fri : 10-7:30, Sat:10-6, Sun:Close, Lease 4 yrs, Rent: $2,930 monthly included TMI (id:60569)
53 Ferris Square
Clarington, Ontario
Bright & Spacious Courtice Townhome Feels Like a Semi! This beautifully renovated 3-bedroom+1, 4-bathroom townhome offers the space and feel of a semi-detached home. Natural light fills all three levels, creating a warm and inviting atmosphere. The above-grade lower level provides direct access to a fully fenced private backyard, perfect for relaxing or entertaining.The main floor features a stunning open-concept design with 9-foot ceilings, quartz countertops, and the convenience of main-floor laundry. Recently renovated in 2025, this home boasts elegant new flooring throughout and beautifully crafted staircases. With no sidewalk, parking is never an issue, and plenty of visitor spaces are available.Nestled in a vibrant community, residents can enjoy seating areas, chess tables, and a shared bike path right at their doorstep. The location offers easy access to Highway 401 and is just a short walk to Tim Hortons, a hockey arena, tennis courts, and a park. The community plaza and public school are only five minutes away, making this home ideal for families. Dont miss the chance to own this move-in-ready home in a fantastic neighborhood. Schedule your showing today! (id:60569)
41 Glentworth Road
Toronto, Ontario
82.45' lot front and back onto ravine park, only one neighbor, approx. 4 years new, built for own use by builder, 12'6 " net height ceiling on main floor. 10ft in 2nd Floor and BSMT, Over 6000 sf luxurious living area (4334 sf above ground + 1685sf finished walk out basement included), Separate Library With Ensuite bath, Stone and brick executive residence w/top notch materials, quality finishes. Widen Double Car Garage, Widen and Long driveway , Close to schools, church, community centre, Walk to subway, Fairview Mall, Ikea, North York General Hospital, Easy access to HWY 401 and 404. (id:60569)
2020 - 90 Highland Drive
Oro-Medonte, Ontario
Welcome to 90 Highland Dr A Premier Investment Opportunity Discover the perfect blend of versatility, and location in this stunning 2-bedroom, 2-bathroom Copeland model condo at Highland Heights with *2 PARKING SPOTS*. Fully furnished and thoughtfully updated, this exceptional property offers the flexibility of being used as one large unit or divided into two separate units, each with private entrances, making it ideal for investors, short-term rentals, or personal use.The main unit features a spacious 1-bedroom layout with an open-concept living and dining area, corner unit windows that bathe the space in natural light, an electric fireplace, and a spa-inspired bathroom for ultimate relaxation. The second unit is a cozy 1-bedroom retreat with its own washroom, bar area, and private balcony, perfect for Airbnb guests or as a private space for family and friends.Thecondo boasts 7 appliances, in-suite laundry, two deeded parking spots, and a storage locker, ensuring convenience at every turn. 2 private balconies one overlooking a serene treed area provide tranquil outdoor spaces to unwind.Residents enjoy access to a wealth of amenities,including a rec center with a clubhouse, indoor and outdoor pools, a hot tub, fitness room, games room, fire pits, and more. For outdoor enthusiasts, the property is surrounded by recreational opportunities, from golfing, skiing, and mountain biking, to exploring nearby CopelandForest and Bass Lake.Ideally located near premier attractions such as Horseshoe Resort, Mount St. Louis Moonstone Ski Resort, and Vetta Nordic Spa, this property offers unparalleled access to adventure and relaxation. With easy connections to Barrie, Orillia, and local destinations like the Scenic Caves and Hardwood Ski and Bike, this is a prime location for both vacationers and investors.This condo is Airbnb and short-termrental-friendly, with high demand throughout the year thanks to its proximity to world-class amenities and breathtaking natural surroundings. (id:60569)
1296 Cumnock Crescent
Oakville, Ontario
Set on a spectacular 0.566-acre lot, this property is enveloped by towering trees and lush gardens, and backing onto the tranquil Kings Park Woods. Offering nearly 25,000 sq. ft. of privacy and tranquility, this Muskoka-like retreat sits on one of Southeast Oakville's most prestigious streets. A generously sized interlocked driveway leads past the elegant front yard to an impressive 3-car garage. Lovingly maintained by the same family for over 40 years, the home is in pristine condition. The interior features expansive principal rooms, including formal living and dining spaces, a large kitchen with a breakfast area addition, and an open-concept family room—perfect for both day-to-day living and entertaining. A wealth of windows throughout brings in abundant natural light and frames beautiful views of the front streetscape as well as the forested backyard. With multiple fireplaces and hardwood floors throughout the main level, the home exudes warmth and charm. Convenient access to the garage is provided through the laundry room. Upstairs, the spacious primary suite is complemented by three double closets, built-in bookcases, a 3-piece ensuite, and additional flexible space. Two more generously sized bedrooms, along with a 4-piece bathroom featuring a jacuzzi tub, complete this level. The true highlight of the home is the backyard—a private oasis of mature trees, manicured gardens, and a well-positioned pool that basks in sunlight. A full irrigation system ensures the landscaping stays lush. Recent upgrades include a new roof, furnace, and electrical panel, while the garage boasts 50-amp service, ideal for a lift or electric vehicle charging. Walking distance to Oakville’s top public and private schools, including OT and St. Mildred’s, and just minutes to shopping, this property offers exceptional potential. Whether you choose to build a custom home or renovate and expand this charming residence, the large lot allows for endless possibilities. (id:60569)


