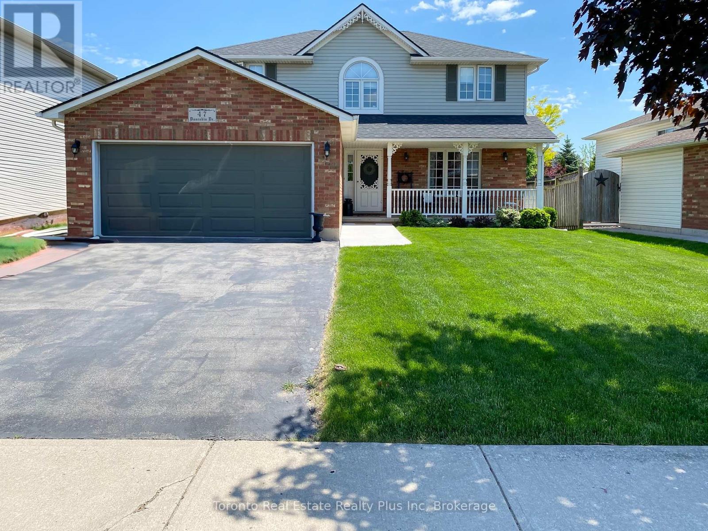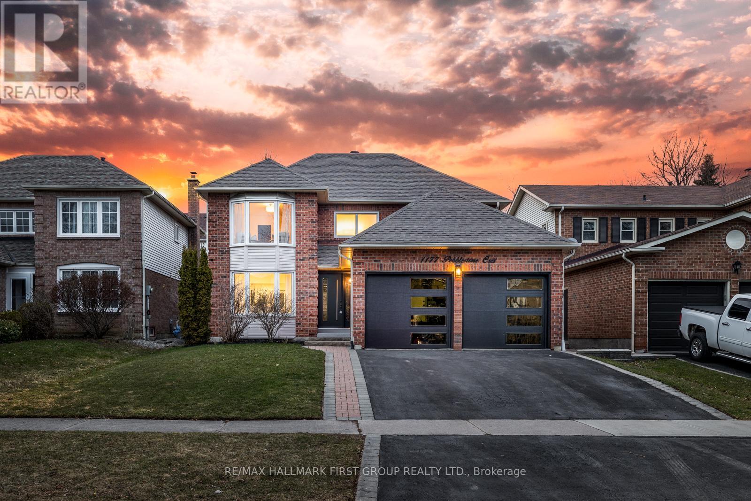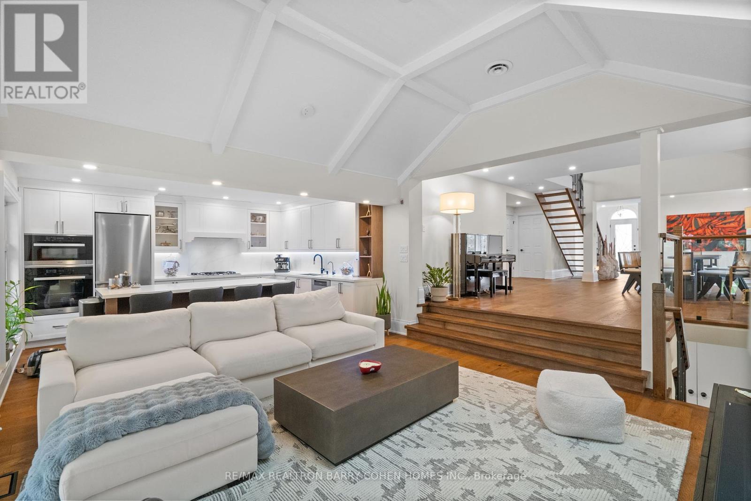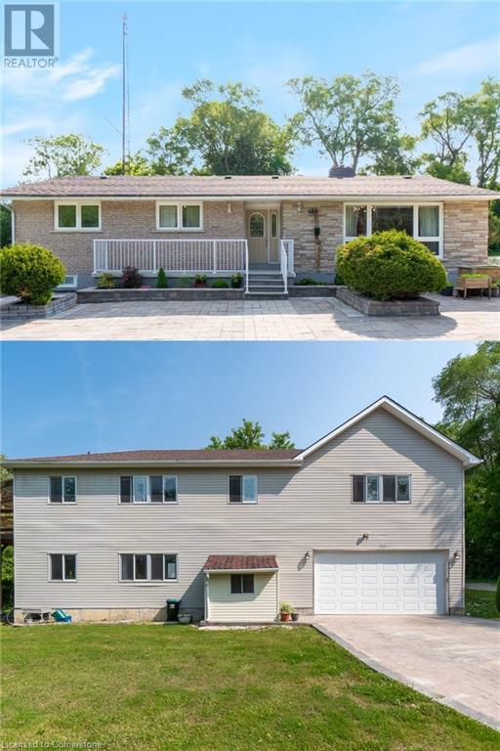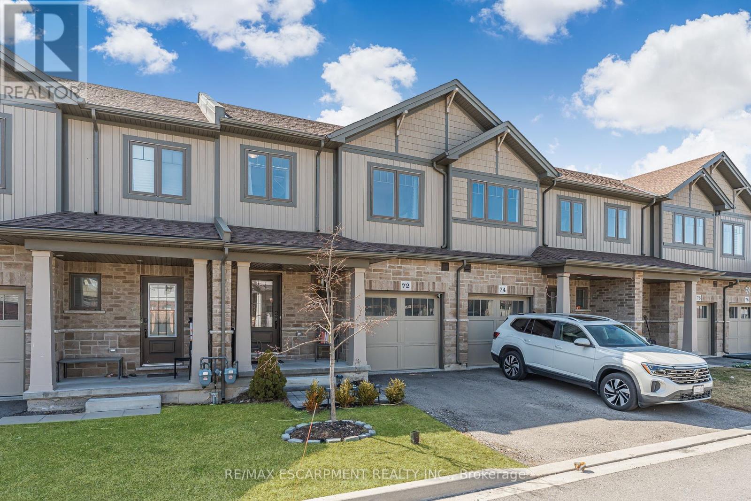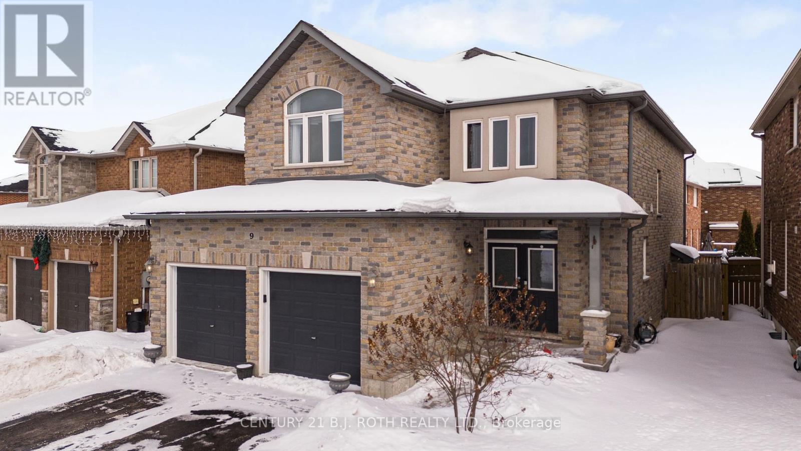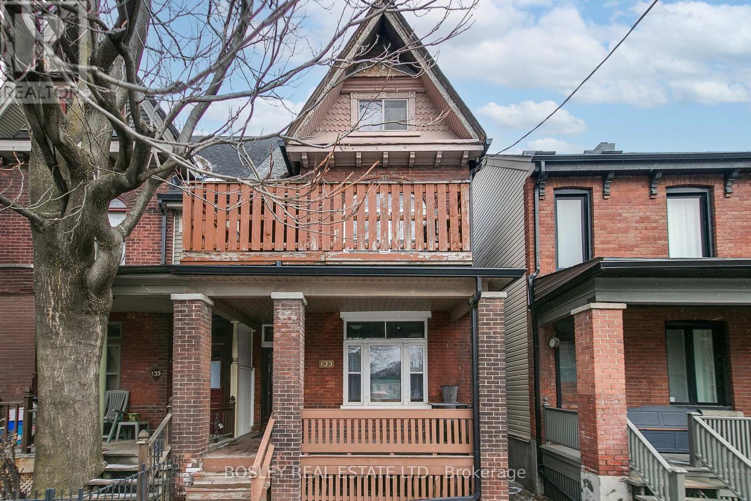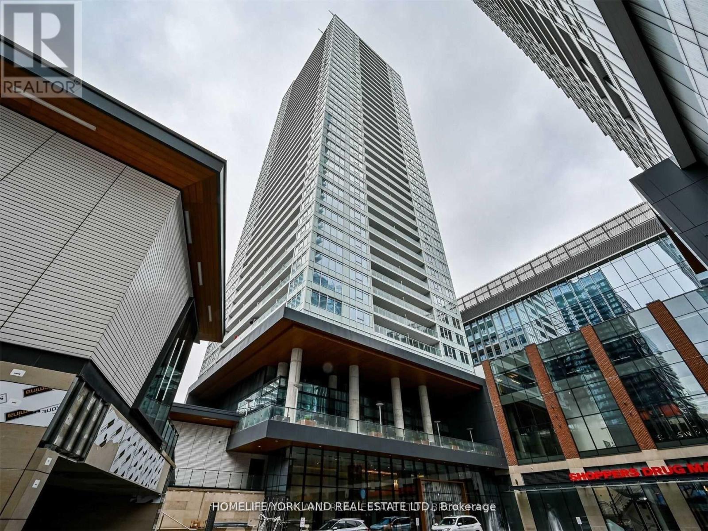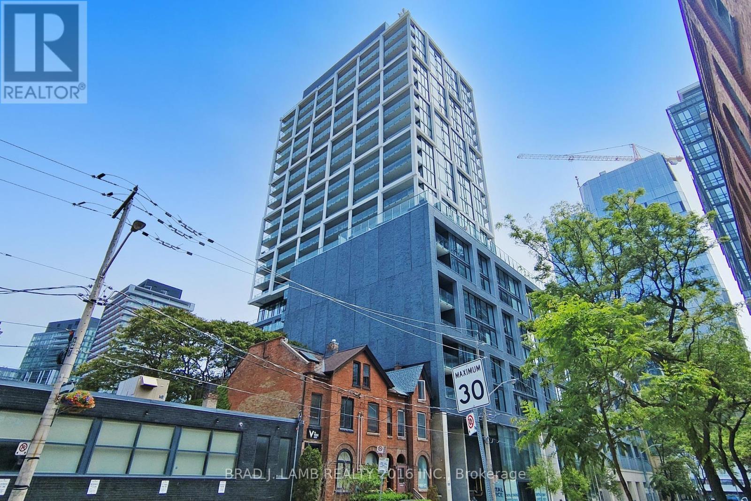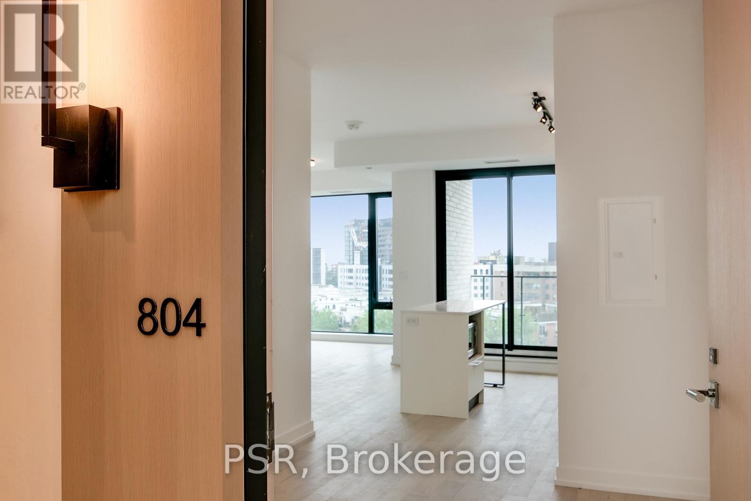4 Aberdeen Lane S
Niagara-On-The-Lake, Ontario
Discover your dream home in St. Andrews Glen! This exceptional executive end-unit townhouse offers a beautiful opportunity to embrace the idyllic lifestyle of Niagara-on-the-Lake. This rare upper level model is complete with full walk out lower floor and is perfectly situated on a serene ravine lot. This property is an ideal retreat for right-sizers, recreational buyers, and anyone seeking their forever home in this charming community. Step inside this beautifully designed townhouse, where modern elegance meets comfort. The upper level features two spacious bedrooms and two full bathrooms, complemented by an inviting open-concept kitchen, great room, and dining area complete with a cozy fireplace and a built-in dry bar. Enjoy breathtaking views from your private east-facing balcony off the primary suite, perfect for sipping morning coffee. You will also find your laundry facilities on the upper level complete with laundry sink and stackable washer/dryer. This home is designed for ease and convenience, boasting a 3-level elevator that eliminates the need for stairs. Use it to transport groceries, refreshments, or simply to facilitate your daily living. The lower level offers a bright and airy self-contained suite, complete with a third bedroom, a 3-piece bathroom, walk-in closet and ample storage ideal for guests. Don't need the extra bedroom? Then why not use this bright space for an inviting home office, or a family room with walkout patio, featuring a built-in gas BBQ cooking station. With high-end stainless steel appliances, and engineered hardwood floors throughout, this easy-living home checks all the boxes on your wish list. The oversized (1.5 car) garage features custom storage cabinets, with additional parking for two cars in the driveway and visitor spots just steps away. Located steps from the community centre, and just a 10 minute walk to the shopping district of Queen Street, to enjoy all the Niagara on the Lake has to offer! Come take a look today! (id:60569)
102 - 19 Lake Avenue S
Hamilton, Ontario
Original owner 1139 square foot two bedroom, two-bathroom spacious suite in the Sara Calder Suites, a 55+ Life Lease Community in the heart of Stoney Creek close to many amenities. Features north-west sun exposure and patio. The large primary bedroom includes a 4 pc ensuite bathroom and a large closet. The main bathroom is a 3 pc with walk-in shower. Indoor parking spot and locker included. (id:60569)
34 Chedoke Avenue
Hamilton, Ontario
Welcome to this rarely offered ravine property with private access to the Bruce trail. Nestled in the sought after Kirkendall neighbourhood, this charming home is just a short walk to Locke St & backs onto the Chedoke Golf Course. As you step inside this cozy 1928 square foot home, you will be greeted by a blend of modern updates and vintage charm. The main floor features original hard wood floors, an open living/dining area with unique built in shelving and a wood burning fireplace. The updated bright kitchen has an abundance of white cabinetry, granite counters and stainless steel appliances. There is also a convenient main floor powder room with access to the basement and laundry. The waterproofed basement has high ceilings, ready for you to add your personal touch! The second floor boasts a ton of natural light, with 4 generously sized bedrooms, and a beautifully updated modern bathroom. The back yard is truly a slice of heaven, enjoy a large deck covered by picturesque mature trees and gardens, followed by steps down to the ravine and trail access. Close distance to Dundurn Stairs, Highway 403, and plenty of shopping, this rare gem wont last long. LETS GET MOVING! (id:60569)
47 Dunrobin Drive
Haldimand, Ontario
Built in 2002 by the current owners, this charming family home, combining comfort and style. The open-concept family room flows into an updated eat-in kitchen with granite countertops, an island, ample cabinetry, and hardwood floors. Enjoy the view of mature trees and a concrete patio. The main floor also includes a laundry/mudroom with garage access and a separate living room. It is Conveniently located near parks, schools, shopping, and the Grand River. Upstairs, you'll find four spacious bedrooms, including a master with a walk-in closet and a fully renovated ensuite. The family bathroom is also updated. The finished basement offers a large rec room with pot lights, built-in storage, natural light, and a guest bedroom with an ensuite. (id:60569)
1177 Pebblestone Crescent
Pickering, Ontario
Stunning 4+1 Bedroom Family Home in a Prime Location, This beautifully maintained all-brick home offers the perfect blend of modern upgrades, spacious living, and family-friendly charm. Located in a highly sought-after neighborhood with close proximity to multiple schools, this home is ideal for growing families. Step inside to discover an open-concept main floor, illuminated by pot lights throughout and featuring newly sanded and stained real hardwood floors. The modern kitchen is a chef's dream, boasting quartz countertops, a large island, and ample storage. Upstairs, the primary suite is a true retreat, complete with a walk-in closet, a luxurious freestanding tub, and a walk-in shower. The home also includes a large main-floor laundry room, crown moulding, and a central vacuum system for added convenience. The fully finished basement offers additional living space, featuring an in-law suite with a kitchenette and a full bathroom, making it perfect for extended family or guests. This beautiful home is move-in ready, dont miss out on this incredible opportunity! (id:60569)
32 Beechwood Avenue
Toronto, Ontario
South York Mills Stunner! Nestled In The Prestigious Bridle Path Enclave Among Luxurious Custom Estates, This Executive Home Offers 4,140 Square Feet Of Meticulously Designed Living Space, This Residence Has Undergone A Complete Transformation, Featuring Sleek Modern Finishes While Maintaining The Architectural Charm And Curb Appeal. The Striking Front Elevation Hints At The Refined Interior, Marrying Classic Character With Modern Style. An Inviting, Open-Concept Layout That Effortlessly Blends Living And Dining Areas, Ideal For Both Everyday Living And Upscale Entertaining. The Soaring Ceilings, Oversized Windows, And Multiple Skylights Bathe The Home In Natural Light, Creating An Airy, Uplifting Ambiance Throughout. A Chef-Inspired Kitchen, Complete With A Large Center Island, Top-Of-The-Line Miele Appliances, And Stunning Calacatta Slab Countertops And Backsplash, Overlooking The Spacious Family Room, This Culinary Space Is As Functional As It Is Beautiful Perfect For Hosting Guests Or Enjoying Family Time. Additional Main Floor Features Include A Dedicated Private Office, A Well-Appointed Mudroom With Separate Entrance, And A Serene Backyard Oasis, Offering A Private Retreat For Outdoor Relaxation And Summer Entertaining. The Elegant Principal Suite Offers A Spa-Like 7-Piece Ensuite, Fireplace & Walk-In Closet. Finished Lower Level With A Large Rec Room, Generous Storage, Nanny Room And Full Bath . Prime Location Walk To Top-Ranked Schools, Parks & TTC. A Rare Blend Of Luxury And Convenience In One Of Toronto's Most Coveted Neighborhoods! (id:60569)
5662 Wesson Road
New Tecumseth, Ontario
Prime Development Opportunity – 3.7 Acres in a Desirable Community! Seize this rare 3.7-acre property in a highly sought-after community, adjacent to the thriving Treetops. Already completed Pre-Consultation Stage 1. This property offers the perfect mix of space, location, and future growth potential—a unique situation for investors looking to create and build something extraordinary. With architectural drawings available, explore the possibilities for future development in this rapidly expanding area. Bolted one of the most beautiful towns in Ontario and it’s in high demand Designed for multi-generational living or rental income, the property features dual living spaces, each with its own entrance, kitchen, bedrooms, and bathrooms for privacy and flexibility. A separate live/workshop provides additional versatility, featuring 2 bedrooms, 2 bathrooms, a fully equipped kitchen, laundry, and an open workspace—ideal for extended family, guests, or rental income. This is more than a home—it's an exceptional investment in a fast-growing community. Don’t miss out on this rare opportunity! (id:60569)
75 - 6780 Formentera Avenue
Mississauga, Ontario
Charming Townhome in Meadowvale - Steps to Everything! Welcome to 6780 Formentera Ave, Unit 75, a beautifully maintained townhome in the heart of Meadowvale, Mississauga. This bright and spacious home offers a functional layout perfect for families, first-time buyers, or investors. The updated eat-in kitchen features classic white cabinetry, a bay window with California shutters, and ample storage. A separate dining room overlooks the living room, creating an open and airy feel perfect for entertaining. The cozy living room boasts a working wood-burning fireplace and a walkout to the backyard, ideal for relaxing or hosting gatherings. A convenient 2-piece bath completes the main floor. Hardwood flooring flows throughout both levels, with tile in the entryway. Upstairs, you'll find three generously sized bedrooms with large closets and hardwood floors. The semi-ensuite 4-piece bathroom offers added convenience. The finished basement expands your living space with a versatile rec room perfect for a home office, playroom, or media space. With no homes behind, enjoy added privacy in this quiet, well-maintained complex. Located just minutes from Meadowvale Town Centre, parks, trails, top-rated schools, and the Meadowvale GO Station, this home offers easy access to major highways and all essential amenities. Don't miss this opportunity to own a fantastic home in a prime location. (id:60569)
216 - 9700 Ninth Line
Markham, Ontario
Fantastic opportunity for first time buyers. Close to the 407, schools, transit, shopping and Stouffville hospital. Beautifully 1 bedroom plus den, ensuite laundry and 1 underground parking. Exercise room, Roof top Terrance, 24 hour concierge/security (id:60569)
72 Severino Circle
West Lincoln, Ontario
Welcome to 72 Severino Circle. Located in a quiet family friendly neighbourhood. Built by Phelps homes, featuring both style and functionality with plenty of quality upgrades, extra lighting and a fully finished basement with a walk out to a lovely patio to name a few. This home features both style and functionality. As you enter the home, you are met with a spacious entrance, closet space and access to the garage. The stylish eat-in kitchen/dining area is designed for effortless organization and easy meal preparation. The sliding door off the dining room opens to a 2nd floor deck to enjoy your morning coffee or evening drink of cheer. The cozy living room features extra lighting and a relaxing space. Moving upstairs the master bedroom features a beautiful modern ensuite with walk-in shower and a spacious walk-in closet. The second and third bedrooms are generously sized with the 2nd featuring a walk-in closet. 2 linen closets, and a beautiful 4 pc bath and an added bonus of a 2nd floor laundry room to complete the upstairs. The fully finished basement boasts a walk-out to a patio with an abundance of natural light, a sanctuary with seamless indoor/outdoor flow for your relaxation and entertainment needs. It boasts a beautiful 4 pc bath with modern finishes. The utility room has tons of room for extra shelving and storage. Enjoy the relaxing atmosphere here in Smithville, a small town with so much to offer. Conveniently located near gyms, restaurants, coffee shops, parks and schools. A short drive to the QEW and surrounded by Niagaras picturesque wine region. Upgrades include - upgraded flooring, lots of extras in the kitchen, extra lighting in the kitchen and great room, upgraded electrical with 200 amp service, and sewer backflow preventer to protect the home. (id:60569)
80 Stanley Avenue
Hamilton, Ontario
Fabulous Kirkendall character home in superb location. 3100 sq. ft. of living space on a 40' x 123' property with rear laneway access. Lovingly maintained and move in ready. Stunning character details include oak floors, baseboards & trim, pocket doors, hardwood staircase and banister, fireplace mantels (outfitted with modern gas inserts), Hemlock butler's pantry, Alabaster light fixture and antique light fixtures. The fully rebuilt covered front porch is a welcome feature, valuable upgrade and perfect location for a porch swing! The main floor offers vestibule, family sized living and dining rooms, main floor office, kitchen with butlers pantry and back staircase and powder room (rear addition 2022). The second floor enjoys 3 primary sized bedrooms! (the original primary now used as 2nd floor family room with gas fireplace can be easily reconverted), a spacious full bath with claw foot tub and vintage pedestal sink as well as second floor laundry with walk out to 2nd floor balcony. The third floor primary suite enjoys sitting room, luxurious full bath with jacuzzi tub and ample closet space. High basement with bathroom rough in and walk up entrance offers loads of potential. The back garden is a delight to gardeners, entertainers and nature lovers alike. Large deck for family dinner, spacious patio and alley access. A truly superb house to call home. (id:60569)
55 Burrows Avenue
Toronto, Ontario
Welcome to 55 Burrows Ave a custom built chateau style home in the heart of Etobicoke, built in 2012 by the original owner. Exterior features include Indiana limestone and stucco finish, copper eavestroughs, custom wood soffits, Douglas fir T&G ceiling on front porch, and a solid cherrywood front door. The driveway is concrete with flagstone detail, professionally landscaped with 3 mature Japanese maple trees, and includes an in-ground sprinkler system. The main and basement levels feature Jatoba hardwood flooring, with red oak on the second floor. Interior finishings include poplar 9 baseboards and 4 casings with back bend, solid wood interior doors, coffered ceilings in the living, dining, family room, and kitchen, marble flooring in the foyer, and plaster crown moulding throughout.The chefs kitchen includes solid ash wood cabinetry with dovetail drawers and birch plywood boxes, granite counters, pantry, pot filler rough-in, 36 GE gas stove, custom Vent-A-Hood, 36 built-in KitchenAid fridge, Miele speed oven (island), and Bosch dishwasher. Custom European closets in all bedrooms. Bathrooms feature marble showers and tile work, with two skylights in the second-floor stairwell and kids' bathroom.There are 3 gas fireplaces located in the living room, family room, and primary bedroom. The fully finished basement offers 8-ft ceilings, a theatre room with solid cherrywood wall unit, a walkout to the backyard, and a separate side entrance to the garage and mud room ideal for in-law or nanny suite potential. Outdoor features include Brazilian Ipe wood decking, walk-out patios, and a custom cedar gazebo with metal roof. The garage has soaring ceilings for added storage or lift capability. Mechanical and system upgrades include 2 furnaces, 2 A/C units, 2 newer hot water tanks, newer washer and dryer, newer fridge, and security cameras.This home showcases craftsmanship, quality materials, and thoughtful design in one of Etobicoke's most desirable communities. (id:60569)
9 Kierland Road
Barrie, Ontario
9 Kierland Rd, Barrie A Stunning Move-In Ready Family Home! Welcome to 9 Kierland Rd, a beautifully designed 4+1 bedroom, 2.2 bathroom home in the highly sought-after Ardagh community, one of Barrie's most desirable neighbourhoods. Nestled in a picturesque, family-friendly area, this home is surrounded by top-rated schools, parks, and all the conveniences you need just minutes away. Step inside to discover stunning finishes and a move-in ready layout that feels both elegant and inviting. The home features engineered hardwood floors throughout, a sun-filled great room, and an open-concept design perfect for both everyday living and entertaining. The spacious bedrooms provide plenty of room for the whole family, while the beautifully finished basement offers additional living space for a home office, recreation area, or guest suite and even has a salon already set-up! The modern kitchen is equipped with stainless steel appliances, sleek countertops, and ample storage with upgraded cabinetry perfect for those who love to cook and entertain. Enjoy the convenience of a main-floor laundry room, and a beautiful walk-out to the spacious backyard and deck. With its thoughtful layout, high-end finishes, and unbeatable location, this home truly checks all the boxes. Don't miss your chance to own this exceptional property in Barrie's South End! (id:60569)
133 Carlaw Avenue
Toronto, Ontario
In the heart of vibrant Leslieville, this extra-wide, character-filled century semi offers an outstanding investment opportunity with immediate income and long-term upside. Currently configured as a legal duplex with three self-contained units, current as-of-right zoning permits 4 units plus a Laneway ADU. Even in its current state this property is generating a 4.4% cap rate at $1.298M. Full financial breakdown available on request. Two units are currently rented to excellent tenants at market rates. The largest unita spacious, two-level, three-bedroom suite with a private balconyis vacant and ready for an end-user, or to generate premium rental income. Each unit features updated kitchens and bathrooms, ensuite laundry and ample storage. The basement is high, dry, and open concept, offering additional potential as a 2 bedroom unit.Architectural details such as veiled brick arches, fish-scale gables, bracket eaves, and stained-glass transoms provide heritage charm that stands out in the rental market. Soaring main floor ceilings and oversized rooms create a strong sense of space and light throughout. The deep lot with laneway access includes a large, solid steel garageideal for storage, rental, or development into a 1,380 square foot laneway suite. A Lanescape report is available to guide next steps.Recent updates include full roof replacement, eaves, downspouts, and gutter guards, reflecting pride of ownership and minimizing some future capital expenditures. The main floor also offers rear access to the kitchen and overall there remains potential for a single-family conversion, if desired.Seller will consider VTB (vendor take back financing) at traditional terms. This is a rare opportunity to acquire a well-maintained, income-generating asset with strong fundamentals and substantial growth potential in one of Torontos most sought-after neighbourhoods. Now at a very aggressive price. (id:60569)
710 - 195 Mccaul Street
Toronto, Ontario
Welcome to The Bread Company! Never lived-in, brand new 506SF One Bedroom + Den floor plan, this suite is perfect! Stylish and modern finishes throughout this suite will not disappoint! 9 ceilings, floor-to-ceiling windows, exposed concrete feature walls and ceiling, gas cooking, stainless steel appliances and much more! The location cannot be beat! Steps to the University of Toronto, OCAD, the Dundas streetcar and St. Patrick subway station are right outside your front door! Steps to Baldwin Village, Art Gallery of Ontario, restaurants, bars, and shopping are all just steps away. Enjoy the phenomenal amenities sky lounge, concierge, fitness studio, large outdoor sky park with BBQ, dining and lounge areas. Move in today! (id:60569)
1804 - 195 Mccaul Street
Toronto, Ontario
Welcome to The Bread Company! Never lived-in, brand new 646SF One Bedroom + Den floor plan, this suite is perfect! Stylish and modern finishes throughout this suite will not disappoint! 9 ceilings, floor-to-ceiling windows, exposed concrete feature walls and ceiling, gas cooking, stainless steel appliances and much more! The location cannot be beat! Steps to the University of Toronto, OCAD, the Dundas streetcar and St. Patrick subway station are right outside your front door! Steps to Baldwin Village, Art Gallery of Ontario, restaurants, bars, and shopping are all just steps away. Enjoy the phenomenal amenities sky lounge, concierge, fitness studio, large outdoor sky park with BBQ, dining and lounge areas. Move in today! (id:60569)
4205 - 17 Bathurst Street
Toronto, Ontario
Don't Miss This Pristine, Luxurious Waterfront Condo With Soaring Serene South West Lake Views, 23,000 Square Feet Of Resort-Like Amenities, Upscale Integrated Appliances, Oversized Scenic Balcony, Spacious Spa-Like Marble Bathroom, Calming Neutral Colors, Floor-To-Ceiling Windows, Freshly Painted Too!! Connected To A Huge Selection Of Shops Like The Flagship Loblaws Supermarket, Shoppers Drug Mart, LCBO, Plus A Wide Range Of Retail A Mere Steps Away From You. Walk To A TTC Stop Close By, Parks, Harbor Front, Schools, Coffee Shops+++. Building Features A 24 Hour Concierge, Swimming Pool, Gym & Fitness Centre, Party Room, Kids Play Area, Theatre, Rooftop Terraces, Theatre, Pet Wash Area, Karaoke & More! Unbeatable Location!! **EXTRAS** Integrated Bosch Appliances (Fridge, Cooktop, Oven, Range Hood, Dishwasher), Stacked Washer & Dryer, All Existing Elf (id:60569)
4213 Manson Lane
Lincoln, Ontario
Welcome to Campden Highland Estates, a prestigious new subdivision perched atop the Niagara Escarpment, surrounded by scenic wineries, orchards, breweries, and golf courses. This stunning 6-bedroom home stands out with its high-quality finishes and thoughtful upgrades, offering ample space for a growing family. From the moment you step inside, youll feel at home. The main level features engineered hardwood floors and ceramic tiles throughout, complemented by elegant fixtures, pot lights, and custom built-ins. A well-designed mudroom off the two-car garage provides built-in storage for added convenience. Designed for both entertaining and everyday living, the open-concept main floor boasts a cozy gas fireplace and a chef-inspired kitchen with quartz countertops and an 8.5 ft island - perfect for preparing meals and gathering with loved ones. Each bedroom is equipped with USB outlets and TV hookups, ensuring modern comfort. Step outside to the good-sized backyard, where a covered deck and a natural gas BBQ line make outdoor living effortless. Upstairs, the luxurious primary suite features a spacious walk-in closet and a spa-like en-suite with a glass shower, standalone soaking tub, large vanity, double sinks, and plenty of storage. The lower level adds even more versatility with two additional bedrooms, a second kitchen, a 4-piece bathroom, laundry, and a separate basement walk-up, ideal for extended family or potential rental income. Experience the perfect blend of elegance, functionality, and modern living in this exceptional home. (id:60569)
17 Haverson Boulevard
Toronto, Ontario
Absolute Dream Home! This custom-built, three-storey home seamlessly blends elegance and functionality. Nestled in a family-friendly neighborhood, just a short walk to the upcoming Eglinton Subway Line. The formal living and dining rooms create an inviting atmosphere for refined entertaining, while the chefs kitchen is a culinary delight with granite countertops, a custom range hood, a stylish backsplash, and a convenient breakfast bar. The family room flows effortlessly to a stunning wooden deck, leading to a fully fenced yard, perfect for hosting social gatherings or enjoying a peaceful retreat. The primary bedroom, featuring a built-in wall unit, a large closet, and a luxurious spa-like ensuite adorned with natural stone finishes. Two additional sunlit bedrooms provide ample space and storage for family or guests. The third-floor retreat includes a private bathroom, 2 skylights and two bonus rooms that offer endless possibilities. Use as home office, playroom, additional living space, 2 additional bedrooms or easily convert into a second primary bedroom. The lower level adds to the home's versatility with a rough-in for a kitchen, a separate entrance, and convenient access to the built-in garage. Take a virtual tour today and fall in love with your future dream home! (id:60569)
208 Glen Oak Drive
Oakville, Ontario
View Virtual Tour +Online Brochure +Floor Plan+ Survey all Attached**True Muskoka in the City**This captivating Upgraded Top to Bottom3+1Br, 3 Washroom Rare Raised Bungalow has Approx. 2600 sft of live space & sprawls almost 1/4th of an Acre backing onto Water Flowing Creek that flows into Lake Ontario, Mature Trees in a Private Backyard on a very quiet street where tranquility finds its home, Beside Park &Walkways.....Short Walk to Lake & among most posh neighborhoods in South Oakville Ranked Most Expensive City in Canada! Upgrades Galore!!! $$$ Spent on Upgrades!!! This True Gem is Rare to Find, Steps to the Lake is on a 70 ft wide lot, Huge Liv Rm w/Rare Cathedral Ceiling& Picture Windows w/gorgeous Private View, Modern Open Concept Gourmet Kitchen w/Centre Island, Quartz Counters, Quartz Backsplash, &Dining Area, Master Br w/Ensuite Wr & W/I Closet,2+1 Other Spacious Bedrooms, Located on a very quiet tree-lined street /no throughway traces it ends on Greenspace with beautiful walkways, Walk Down to a completely renovated basement includes a large recreation room, extra bedroom/Gym/Home Theatre Rm, updated bathroom, wet bar, laundry, the Huge Private Backyard embraces comes with Gazebo & Potential for Hot Tub, Fire Pit, Gas B.B.Q Line & even a Hammock to relax in a Forest Like Setting offering the perfect backdrop for serene evenings. Pls see the list of Upgrades attached, Further Potential for Circular Driveway to Potential Double Car Garage, Steps to Among Most prestigious schools in Canada, High End YMCA & Trafalgar Community Olympic size Pool, Close to Downtown Lakeshore & Historic Kerr Village Entertainment, QEW &G.O Station. "New WALMART opening very close on Rebecca St. This year." "ONE OF THE MOST PRESTIGIOUS STREETS IN OAKVILLE" EXTRAS With Over $300,000 spent on Quality Upgrades from Top to Bottom. New Furnace & A/C, New Tankless Water Tank, New Flooring throughout, New Very Rare Extra Large Sit Down Porch, New Doors & New Triple Glazed Windows. (id:60569)
135 Linwell Road
St. Catharines, Ontario
Affordable Semi-Detached. Fantastic location just west of Lakeport Rd, Walking distance to Public School, Arena, Shopping, Restaurants, On Bus Route. Well taken care of home with 3 bedrooms up, finished basement with rec room and office(bedroom) and cutesy backyard with gazebo and plenty of space for outdoor enjoyment. Great Value in a Great Location! (id:60569)
106 Cedar Brae Boulevard
Toronto, Ontario
Estate of Opportunity for Dream Home Creators, Builders, and Investors! Situated in the prestigious Cedar Brae neighborhood, this expansive estate (99.94 x 444.49 feet) offers direct views to Hague Park and Highland Creek. Ideally located near Eglinton "GO" Station, Kennedy Subway, Highway 401, schools, shopping centers, and a hospital. This property boasts an open-concept living and dining area, three spacious bedrooms, and a sunroom that opens to a lush, expansive backyard. The estate also features a separate entrance to the basement, providing potential for rental income or a private in-law suite. Recent exterior updates include modern stucco, and a double garage adds to the property's appeal. This is a rare chance to invest, build, or create a dream estate in a prime location! **EXTRAS** Property SOLD " as is" (id:60569)
816 - 55 Ontario Street
Toronto, Ontario
Live At East 55! Perfect One Bedroom + den 998 Sq. Ft. Floorplan With Soaring 9 Ft High Ceilings, Gas Cooking Inside, Quartz Countertops, Ultra Modern Finishes. Ultra Chic Building With Great Outdoor Pool, Gym, Party Room & Visitor Parking. **EXTRAS** Stainless Steel (Gas Cooktop, Fridge, Built-In Oven, Built-In Microwave), Stacked Washer And Dryer. Actual finishes and furnishings in unit may differ from those shown in photos. Parking included. (id:60569)
804 - 200 Sudbury Street
Toronto, Ontario
Welcome to 1181QSW, a Luxury Boutique Condo Located In The Heart Of QUEEN WEST WEST & Some Of TO's Best nightlife. Quickly Becoming The Most Sought After Building In Queen West With Its Striking Architecture And Premium Location. Stunning Modern Finishes With Full-Pane Floor To Ceiling Windows With Custom Finishes Throughout. Enjoy Your Spa Like Shower And Upgraded Modern Kitchen Or Your Views Of Lake Ontario. This Modern Sanctuary Showcases Stunning Unobstructed West, Sunset Views. Steps To Restaurants, Nightlife And Future GO/UP Express Station at Queen/Dufferin. Sun Soaked Throughout. Spacious And Bright Primary Bedroom With Postcard City and Sunset Views. Entertain Your Guests In This Modern Showcase Of A Kitchen. Includes 1 PARKING And 1 LOCKER. 24 HR Concierge, State-of-the-Art Fitness Facility, Grand Party/Event Space And The Spectacular Zen Garden. **EXTRAS** This Is Your Executive Home Personified. You Will Not Be Disappointed. (id:60569)




