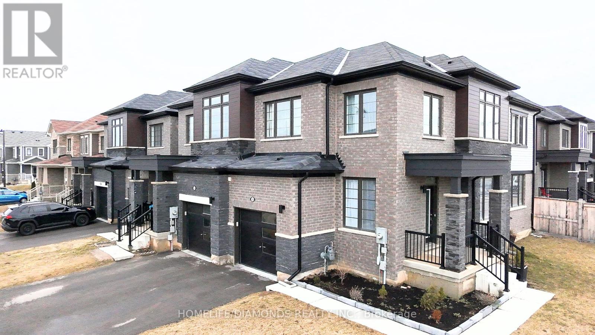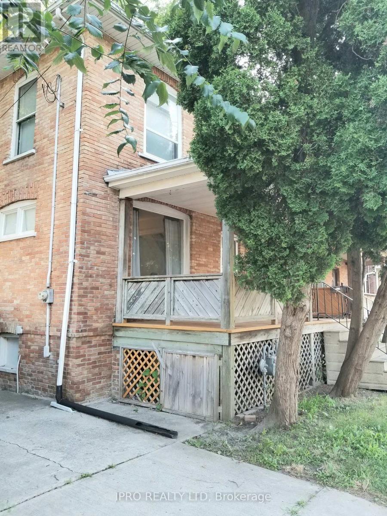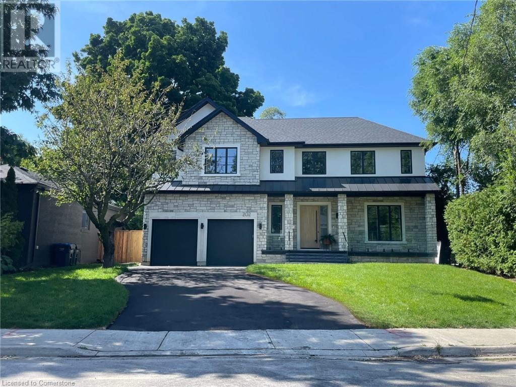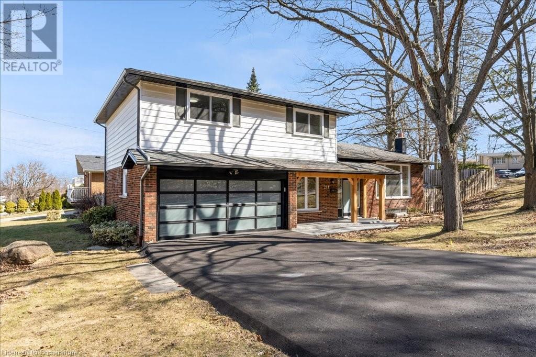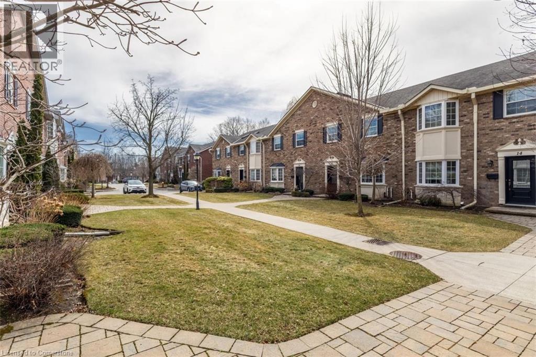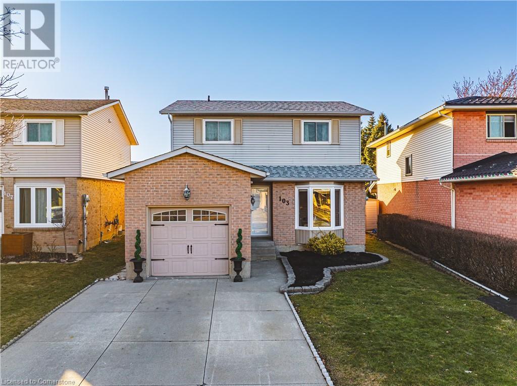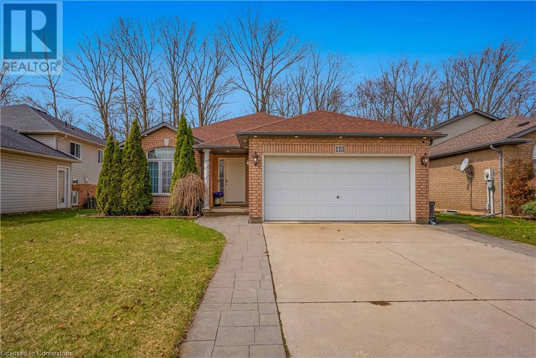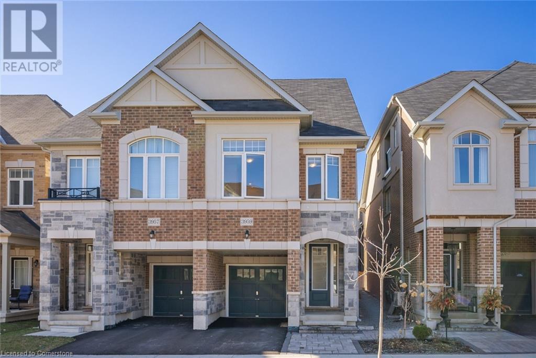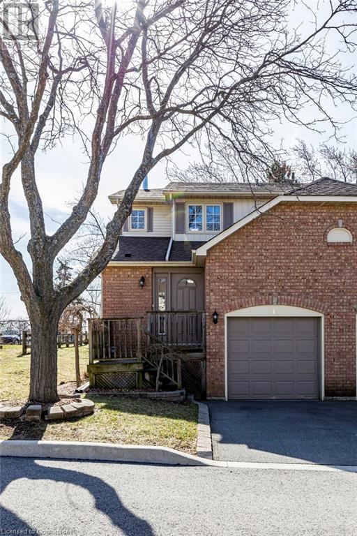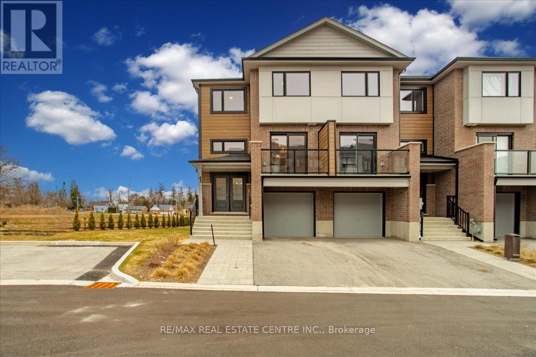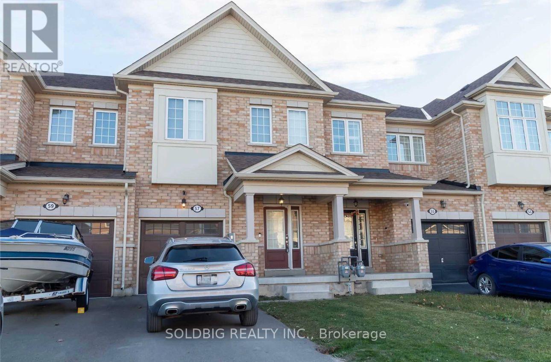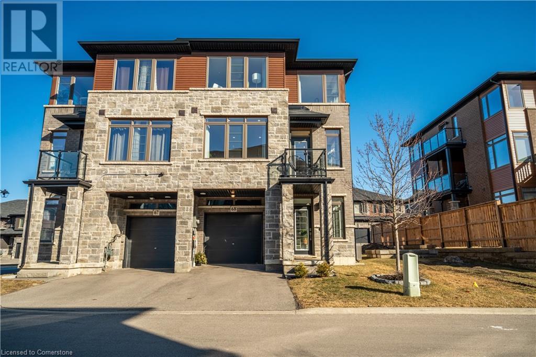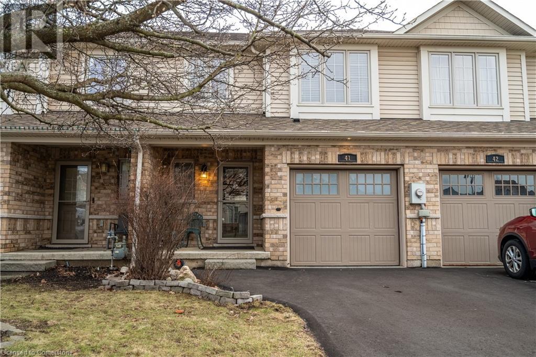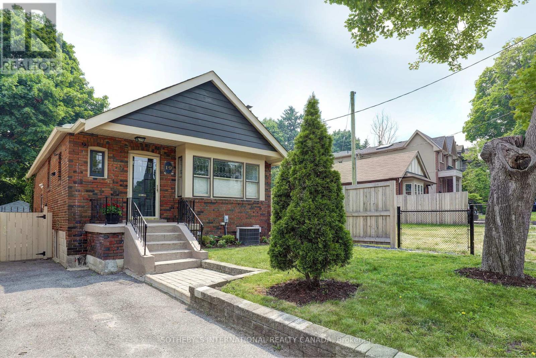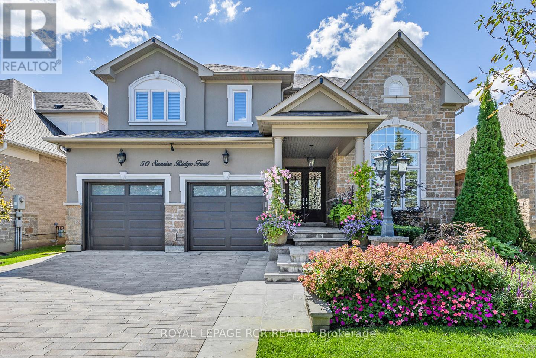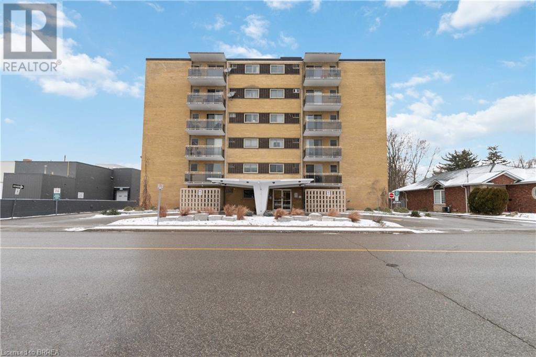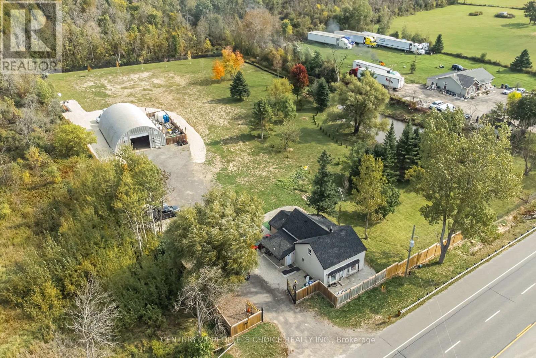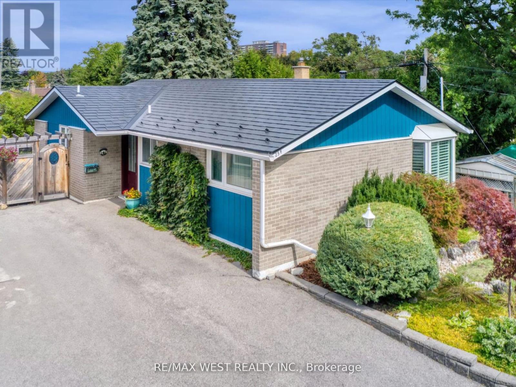52 Oaktree Drive
Haldimand, Ontario
Semi Detached 52 Oaktree Dr, a stunning End Unit by the renowned Empire Communities, located in the Avalon community of Caledonia. This pride of ownership 1,658 sq ft end-unit freehold townhouse offers more space than most of the neighbors. With over $10K in upgrades, the main floor features soaring 9 ft ceilings, and exclusive special edition hardwood floors, complemented by custom light fixtures and a beautifully stained oak staircase leading to the upper level. Enjoy interior access to the garage for added convenience. Open-concept main floor is bathed in natural light, with a spacious great room, breakfast area, and kitchen. The kitchen is fully equipped with stainless steel appliances, and a breakfast bar, perfect for entertaining or enjoying family meals. Upstairs, you'll find two generously sized bedrooms, including a primary suite with a luxurious 4-piece ensuite and walk-in closet. The second floor laundry room convenience daily life. Unfinished Large Basement With a 3-PC Rough-In And Cold Cellar Offers Endless Potential For Customization. Don't Miss this Opportunity to Own a Meticulously Designed Home in Caledonia! Minutes To Caledonia Soccer Complex. (id:60569)
868 Broadview Avenue
Toronto, Ontario
Being sold as a Land Assembly (id:60569)
555 Alfred Hughes Avenue
Oakville, Ontario
Nestled in Oakville's prestigious Woodland Trails, this stunning 3300 sqft detached home sits on a 45 ft wide lot and offers 4 spacious bedrooms + a versatile upper loft (easily converted into a 5th bedroom), plus a main floor office and 3.5 baths. 9 ceilings on the main floor and a thoughtfully designed layout with 3 full bathrooms on the second floor. Ideal for large or multi-generational families.The main floor boasts dark stain hardwood floors and california shutters throughout and features a bright open-concept living and dining area highlighted by an elegant tray ceiling. The chefs kitchen showcases extended dark-stain cabinetries, a walk-in pantry, a central island with quartz countertops, SS appliances, and marble backsplash, all complemented by luxurious 24x24 ceramic tiles in the kitchen and foyer. The main floor office stands out with its coffered ceiling and detailed architectural accents, while the dark solid wood staircase with a modern runner leads gracefully to the second floor. Upstairs, the primary suite impresses with with a large walk-in closet, makeup vanity and spa-inspired ensuite featuring quartz counters, walk-in shower and soaker tub. Three additional generously sized bedrooms, along with a spacious media room/loft that can easily be converted into a fifth bedroom if needed, all enjoy direct access to two Jack and Jill bathrooms, offering ensuite privileges for every bedroom.For added convenience, enjoy a second-floor laundry room.The backyard is ready to entertain with a tiled patio, while the location is unbeatable -just 400m to a supermarket & shopping plaza, 300m to the new library & sports arena (perfect for skating & hockey), and a short walk to scenic trails.This is an exceptionally well-maintained home that offers the perfect blend of space, style, and convenience. Ac and furnace(2021),Stove(2019),washer and dryer(2022) (id:60569)
133 Carlaw Avenue
Toronto, Ontario
In the heart of vibrant Leslieville, this extra-wide, character-filled century semi offers an outstanding investment opportunity with immediate income and long-term upside. Currently configured as a legal duplex with three self-contained units, current as-of-right zoning permits 4 units plus a Laneway ADU. Even in its current state this property is generating a 4.4% cap rate at $1.298M. Full financial breakdown available on request. Two units are currently rented to excellent tenants at market rates. The largest unita spacious, two-level, three-bedroom suite with a private balconyis vacant and ready for an end-user, or to generate premium rental income. Each unit features updated kitchens and bathrooms, ensuite laundry and ample storage. The basement is high, dry, and open concept, offering additional potential as a 2 bedroom unit.Architectural details such as veiled brick arches, fish-scale gables, bracket eaves, and stained-glass transoms provide heritage charm that stands out in the rental market. Soaring main floor ceilings and oversized rooms create a strong sense of space and light throughout. The deep lot with laneway access includes a large, solid steel garageideal for storage, rental, or development into a 1,380 square foot laneway suite. A Lanescape report is available to guide next steps.Recent updates include full roof replacement, eaves, downspouts, and gutter guards, reflecting pride of ownership and minimizing some future capital expenditures. The main floor also offers rear access to the kitchen and overall there remains potential for a single-family conversion, if desired.Seller will consider VTB (vendor take back financing) at traditional terms. This is a rare opportunity to acquire a well-maintained, income-generating asset with strong fundamentals and substantial growth potential in one of Torontos most sought-after neighbourhoods. Now at a very aggressive price. (id:60569)
866 Broadview Avenue
Toronto, Ontario
Being sold as part of a land assembly (id:60569)
2nd/f - 388 Spadina Avenue
Toronto, Ontario
Very Successful And Profitable Pool Hall Business In Chinatown for Sale. Includes 6 Billiard Tables And 1 Mahjong Table And Existing Chattels And Fixtures. Few Competitions In The Area. Two Years Lease Term Remaining with Option To Renew For Another Five Years. Rent Is $7,500 Per Month (TMI included except Utilities). Business Hours Daily 2 pm - 2 am. A Perfect Opportunity For Anyone Seeking A Easy Operation Business. **EXTRAS** All Existing Light Fixtures, Chattels, 6 Billiard Tables, And A Mahjong Table. (id:60569)
72 Walmer Road
Toronto, Ontario
Annex Grand and Stately Residence. An Impressive Investment Opportunity In The Heart Of The Annex! Fully Detached With 5 Parking Spots And 5 Lockers. This Exceptional Fully Tenanted 6 Unit Property Has Been Beautifully Maintained, And Upgraded. Close Proximity To Subway, Schools, University, Restaurants And Parks. A Prime Turnkey Annex Investment. (id:60569)
4779 St Clair Avenue
Niagara Falls, Ontario
2342 sq.ft. VACANT Triplex in need of some TLC. Since it's vacant , you can set your own rents which makes this a potential big earner. There is a ONE bedroom apartment, a TWO Bedroom apartment and a THREE bedroom apartment. New Shingles 2017 . Also a large unfinished loft/attic on the third floor could provide great storage for the 2 bedroom unit or additional living space if finished. (id:60569)
304 Queen Street
Chatham-Kent, Ontario
Attention first time home buyers and investors! Welcome to this Solid Brick 2 storey, 3 bedroom, 1 bath home. Centrally located in the heart of Chatham, This home has a beautiful covered front porch, and upgraded Laminate flooring thought. This property also features a fenced in backyard, 3 spacious bedrooms, and a large backyard deck for entertaining. Full basement with side entrance and radiate heating ready for additional living space or separate unit for additional income. Take sometime and visit this home and add your finishing touches on this already upgraded property. Updates from original include bathroom, flooring, roof, electrical, plumbing, sump pump, fiber optic internet installed to name a few. **EXTRAS** All ELF, Existing Fridge, Stove, Washer, Dryer, Window Covering (id:60569)
3727 Ferretti Court
Innisfil, Ontario
Top 5 Reasons You Will Love This Home: 1) Exceptional luxury 3-storey townhome, complete with breathtaking sunrise views over Lake Simcoe and endless privacy with no foot traffic in front of the unit and large cedar trees creating a wall of privacy 2) Entertain with ease in a premium chef's kitchen featuring a grand quartz island, gas stove, and Sub-Zero fridge, all seamlessly integrating into the open-concept design 3) Retreat to the oversized primary suite, boasting a private balcony and a floor-to-ceiling glass wall with serene views of the exclusive pool 4) Enjoy endless leisure on the third level, where a spacious family room awaits, complete with a wet bar, beverage fridge, private bathroom, and access to the terrace with a hot tub 5) Ideal as a primary residence or a vacation home, this gem includes a private boat slip, perfectly balancing opulence features with lakeside adventure. 2,693 fin.sq.ft. Age 1. Visit our website for more detailed information. (id:60569)
318 - 35 Tubman Avenue
Toronto, Ontario
Luxury Daniel's artsy condo, Great Location At Downtown East, This One Bed Room Unit Offers , 9 Feet Ceiling, Open-concept Layout, Floor-to-Ceiling Windows, Upgraded Kitchen, Bright South Facing, Close To Parks, Schools, Community Centers, Restaurants, Shopping, TTC , Hwy (id:60569)
40 Wyngate Avenue
Hamilton, Ontario
Welcome to 40 Wyngate Ave, a beautifully maintained 3+1 bedroom, 2-bathroom brick home in a desirable Stoney Creek neighbourhood. This home offers the perfect blend of comfort and classic charm, making it ideal for families, investors, or those looking for a versatile living space.Step inside to a bright and open-concept living and dining area featuring large windows, hardwood flooring, and a cozy fireplace, creating a warm and inviting atmosphere. The spacious kitchen boasts stainless steel appliances, ample cabinetry, and a center island, perfect for hosting and everyday living.The fully finished basement with a separate entrance provides incredible potential for a future in-law suite or rental income, complete with a full bath, additional living space.Step outside to your private backyard retreat, where a heated inground pool awaits. perfect for summer relaxation and entertaining. The large driveway offers ample parking, and the homes location provides easy access to schools, parks, shopping, and major highways. Dont miss this incredible opportunity to own a home with fantastic features and endless possibilities in one of Stoney Creeks sought-after neighbourhoods. Book your private showing today! (id:60569)
2010 Keller Court
Burlington, Ontario
Tucked away on a quiet court in Burlington’s sought-after Brant Hills, this sun-filled home offers the ultimate family-friendly layout with incredible indoor-outdoor flow. Imagine your kids walking to school, biking to nearby parks, and enjoying a neighbourhood full of charm and convenience—all just a short drive to downtown with quick access to the 407 and 403. Step inside to find 3502sf of living space featuring newer flooring and a thoughtful open floorplan. The spacious sitting room with French doors leads to a formal dining area with a large bay window. The eat-in kitchen is designed for family life and entertaining, featuring stainless steel appliances, ample cabinetry, an island with a wood countertop and breakfast bar, and direct access to the balcony deck. The family room with a brick-surround fireplace offers a warm, inviting space for relaxing. A powder room and laundry area with garage and outdoor access add everyday functionality. Upstairs, the expansive primary bedroom is a true retreat with engineered vinyl flooring, a beamed ceiling, bay window, barn-door closet, and a stylish 4-piece ensuite with double vanity. Three additional bedrooms and a modern 4-piece bath with walk-in glass shower offer space and comfort for the whole family. The fully finished lower level—with a separate entrance and walkout to the yard—features a rec room, games area, kitchenette, 3-piece bathroom, and bedroom. It’s the perfect setup for an in-law suite, teen retreat, or guests. Step outside to your private backyard oasis. The balcony deck overlooks a luxurious fibreglass saltwater pool with a Hayward smart heating system that warms the water in under an hour. A shaded lounge area is ideal for entertaining or unwinding, while kids have plenty of room to play. Keep your gardens lush with the inground sprinkler system. Light-filled and thoughtfully laid out, this is a home your family will grow into for years to come (id:60569)
202 Queen Street W
Mississauga, Ontario
A custom-built masterpiece by Mount Cedar Homes, this beautiful residence is situated in vibrant Port Credit. Set on a spacious 60’ lot with a deep, pool-sized backyard, this home is designed for relaxation and entertainment. Host summer gatherings on the expansive deck or design your dream backyard oasis. The long driveway offers ample parking, including room for your boat. Inside, the main floor impresses with 10’ ceilings, an open-concept layout, and large windows that flood the space with natural light. The gourmet kitchen, equipped with top-tier appliances, seamlessly connects to the living area, where patio doors lead to the deck for indoor-outdoor living. A private office provides a tranquil workspace. Upstairs, four spacious bedrooms each include a private ensuite and walk-in closet, creating personal retreats for all. A second-floor laundry room adds ease, while coffered ceilings in every room enhance the airy expansive feel. The finished basement is a wellness and entertainment haven, featuring a meditation room, gym, and rec space, plus a stylish bathroom for added convenience. Built to Net Zero Ready standards, this home offers enhanced insulation, triple-glazed windows, and top-tier heating & cooling systems, ensuring superior comfort and energy efficiency. Located in lively Port Credit, enjoy the best of lakeside living, with restaurants, patios, bars, and year-round events just moments away. Access to 17 km of scenic trails is just a 2-minute walk away, perfect for exercise and outdoor adventures. This newly built home blends elegance, comfort, and lifestyle. (id:60569)
570 West Street Unit# 23
Brantford, Ontario
#1 rule in Real Estate is buy location first! This is one of Brantford's best north end locations for the most popular style of condos. This END UNIT bungalow condo has everything that the discriminating buyer is looking for. Large living room & dining room. Open concept kitchen with plenty of room for your home cooked meals. Main floor laundry area, one of the main floor beds has patio doors to your deck. What about a finished rec room, lower den or office, lower 2 pc bath. A most important feature is you can walk to the grocery store, bank, coffee shop. This location is what serious Buyers are looking for. (id:60569)
14 Old Main Street S
Norfolk, Ontario
Attractive 7.3 % cap rate on this nicely modernized and updated Triplex. Situated on a very large lot with two separate driveways one of them is double wide and both would accomodate atleast 6 vehicles. Oversized single car detached garage is used for storage for two of the tenants and is a great addition to this property. Three self contained units all with completely separate Heating, hydro meters and water meters. All units have had extensive work done to drywall, electrical, plumbing, windows, doors, trim and modern cosmetics. The lower unit offers two bdrms an open concept great rm which encompasses living/eat-in kitchen and an updated 4 pc bathroom. The second level is well laid out also with 2 spacious bedrooms, an eat-in kitchen, living rm and 4 pc bathroom. The third level is an open concept Bachelor unit which shows great and offers lots of modern flooring, kitchen cabinetry and decor. All units have their own laundry facilities and include Fridges, stoves, washers, and dryers. New staircase to units 2& 3. Deep backyard with plenty of parking on both sides of the home. Don't miss out on this amazing opportunity. (id:60569)
8 Woodgarden Court
St. Catharines, Ontario
Nestled on a quiet court, this 4 lvl backsplit, 3 bedrm, 2 bathrm home is immaculate and meticulously maintained - a stunning treasure! Loaded with high quality finishes and upgrades, it is the pride of ownership, Highgrade steel roof (2015)with warranty. Eng. hdwd flooring on main + second level, Kitchen reno (2021/22) FEATURING THORPE CONCEPT CUSTOM CABINETRY, QUARTZ COUNTERS + BACKSPLASH, POT LIGHTS, UNDERMOUNT LIGHTING, SS APPLIANCES, MIELE DISHWASHER, REMOTE BLINDS, POCKET DOOR + MORE. Beautifully updated bathrooms. Family room with gas fireplace, built-in shelving, California shutters and walk-out to patio. Basement with spaces for playrm/office/exercise or hobby usage. Fabulous backyard, beautifully landscaped, a perfect entertainment space featuring brick patio, limestone stairs, pergola, inground lighting, sprinkler system and fire pit patio area. Backyard shed with storage loft. Through the back gate leading to a bonus area with raised planters for veg.gardens. Enjoy family iiving at its best. Close to all amenities, and Sunset Beach. (id:60569)
457 Plains Road E Unit# 322
Burlington, Ontario
The Ultimate Luxury Living! Welcome to this stunning 1 bedroom plus 1 den condo unit with western facing exposure. This modern design offers an open-concept kitchen with granite counter tops, modern stainless steel appliances, expansive windows that flood the space with natural light, and a charming 50 sq/ft private patio. Indulge in Jazz Condominiums impressive amenities, including the state of the art gym/fitness studio, a spacious party room complete with a pool table, fireplace, top of the line kitchen, an outdoor patio/BBQ area and ample visitor parking. Complete with one underground parking space and a private storage locker. Just moments away from top shopping locations; Mapleview Mall, vibrant Burlington downtown centre, the Aldershot GO Station, and public transit, providing effortless access to Highways 403, 407, the QEW, scenic walking trails/parks, the Waterfront Trail and much more. Don't miss out—schedule your showing today! (id:60569)
16 Trevor Drive
Stoney Creek, Ontario
Nestled on a picturesque corner lot with stunning Escarpment views, this beautifully updated 3-bedroom, 2-bathroom bungalow offers the perfect blend of modern upgrades and breathtaking surroundings. Step inside to find a fully renovated main floor, featuring a bright open-concept layout, with laminate flooring throughout, gas fireplace, granite countertops and stainless steel appliances. Outside, enjoy newly landscaped grounds, including an extended side-yard with patterned concrete, custom stone fire pit, and vinyl privacy screens complemented with newly planted blue spruce trees for added privacy. This property is highlighted by a detached, heated double car garage, finished with vinyl flooring, large windows, and cabinetry. Use this versatile space as a workshop, rec room, or home gym - all while still functional for parking. The finished basement expands the living space with a fireplace, bar, rec room, full bathroom and office or spare room. A side entrance could be converted to a separate entrance to the basement offering potential for a private in-law suite or basement apartment. Located in a quiet, desirable neighbourhood, this home is just a short walk from downtown Stoney Creek, where you'll find charming shops, restaurants, and amenities. Move-in ready with incredible flexibility, this home is a must-see! Don't miss out on this rare gem. (id:60569)
5 Dunrobin Drive
Caledonia, Ontario
Welcome to this beautifully updated home offering nearly 2,500 sq ft above grade of elegant living space! Featuring 4+1 bedrooms, this property boasts an open and airy layout with hardwood floors and cathedral ceilings in the living and dining rooms. The large eat-in kitchen has granite countertops and is centrally located - open to both the dining/living room area and also to the family room - perfect for entertaining family and friends! A step out the patio door takes you to your backyard oasis with in-ground saltwater heated pool with a waterfall (2020), hot tub, professionally landscaped yard, and maintenance free trex deck! Upstairs offers the family 4 bedrooms including the primary bedroom that is highlighted by a luxurious ensuite with double sinks, custom tile & glass shower, and soaker tub. Basement provides the family with multiple possibilities including an in-law suite. Either finish it off to be its own living quarters for family, or add your cosmetic touches for personal use! Additional info/updates include furnace/AC 2023, shingles 2016, flooring in basement, attic insulation added, California shutters throughout, and sprinkler system in the front yard. Don’t let this rare opportunity pass you by! (id:60569)
552 Southridge Drive
Hamilton, Ontario
SPACIOUS 4 Lvl BACKSPLIT in the Quiet Family Friendly Mountview Neighborhood on the Desirable WEST Mt. This Home is MUCH BIGGER than it Looks! 1,978 sq ft of Finished Living Space 3+1 BEDS, 2 Spacious 4 Pc BATHS. FEATURES Incl: Covered Front Porch, Inside Entry from Garage, Parking for 4, O/C Main Lvl with VAULTED Ceilings, Granite Breakfast Bar seats 4, Carpet-free, Primary Bedroom has Two Closets, Bright Oversized Family Rm with egress windows, Pot lights & Dbl Closet, Lrg Bsmt Bedroom – Perfect for a teen Retreat! Relax or Swim Year-Round in the Swim Spa! (2020) The fully fenced backyard is extra deep (155ft lot) with a charming garden Shed & shaded Deck. Ideally located! Close to Parks, Trails, Schools, Shops & Restaurants. Commuters have Easy Access to the Linc & 403. This home is a MUST SEE! (id:60569)
211 Country Club Drive
Hamilton, Ontario
Exceptional Opportunity! Discover this beautifully refreshed and modernized sidesplit home, perfectly situated at the base of the escarpment, offering ever-changing seasonal views. This stunning property boasts an array of upgrades, including a luxurious primary ensuite and convenient second-floor laundry! The spacious main floor showcases an open-concept design, centered around a custom, hand-crafted kitchen and stainless steel appliances. The modern upgrades continue with the addition of a main-floor powder room, a practical mudroom, and a versatile den. The fully finished basement offers a large recreation room, complete with a wet bar and ample wine storage—perfect for entertaining or relaxing. Don't miss this incredible opportunity—schedule your viewing today! (id:60569)
2407 Woodward Avenue Unit# 2
Burlington, Ontario
Executive townhome with a private elevator. This private complex has only 24 unit, enjoy the benefits of condo living with a detached home feel. New engineered hardwood in the LR and DR. Neutral colours throughout. Classic design with crown moulding, wainscotting, spiral staircase, custom cabinetry in the kitchen,finished laundry room and an oversized garage that will fit 2.5 cars. Features abrand new furnace, oversized bedrooms with each having their own washrooms. Quiet area, close to schools, public transit, walking distance to amenities and downtown. (id:60569)
103 Broughton Avenue
Hamilton, Ontario
Welcome to beautiful Broughton, a lovely and highly sought-after neighbourhood in the Hamilton Mountain. Close to parks, hwy, great schools, shops, and all the amenities you need. This gorgeous house has great curb appeal, large concrete driveway, attached garage, wonderful neighbours, a place you will be proud to call home! When you enter inside, you are immediately impressed with the high-end large tiles and hardwood flooring throughout, given you a sense of elegance and sleek modern living. You will find a welcoming living room and formal dining room that flows together perfect for entertaining guests. The real showstopper is the breathtaking kitchen with fabulous glossy cabinets, granite countertops, a beautiful island and high-end appliances. The family room gives you sense of sophistication with its modern design, upgraded staircase, cozy fireplace, large windows and a sliding door to give you lots of natural light and flow to the backyard. Entertain guests with the large and clean set up backyard with an upgraded fence. Upstairs you will find three great sized bedrooms and a luxurious bathroom that looks like it is from a magazine. In the lower level, you get to enjoy a large rec room, another bedroom and another beautifully renovated bathroom and large laundry room. This house has been completely renovated top to bottom with amazing workmanship and high-end finishes throughout. Roof, windows, furnace, AC, flooring, pot lights, kitchen, bathrooms, trim, doors, everything been done for you, book a viewing today and fall in love! (id:60569)
66 Foxborough Road
Ancaster, Ontario
3 bedroom freehold townhome in quiet mature area of Ancaster.Fully finished on all 3 levels. Open concept main floor with hardwoods and ceramics. Kitchen with stainless steel appliances (fridge, stove, built-in dishwasher and microwave) and eating bar. Patio doors to private fenced backyard, 2 piece bath and inside entrance to garage. Bedroom level has neutral flooring, 4 piece bath with soaker tub and separate shower.(ensuite privilege) All bedrooms are good sized with ample closet space. Lower level with finished family room, laundry and furnace room. (id:60569)
113 Foxtail Avenue
Welland, Ontario
This beautifully updated 2+1 bedroom, 2-bathroom side-split home offers a rare opportunity to live in a serene setting backing onto a wooded ravine. Thoughtfully upgraded throughout, it features luxury vinyl plank flooring, a fully remodeled kitchen with stainless steel appliance and quartz countertops. Separate open concept dining area with a built-in coffee bar over looking the living room with high ceilings. The bright, open-concept living spaces are enhanced by updated lighting and pot lights, creating a warm and inviting atmosphere. Outdoor living is elevated with a private, fenced backyard that includes a hot tub on a concrete patio, a wooden deck, and a walk-out deck from the primary bedroom, all with peaceful ravine views. Entertainment is made easy with a complete home theatre system in the basement with access to home gym area. Basement level offers a cold room for extra storage. The two car garage is outfitted with cabinetry and counters. Additional features include a Vivint security system and exterior pot lights, completing this move-in-ready home in one of Welland's most desirable neighbourhoods. See Matterport 3D and Video tour by clicking Virtual Tour Links! (id:60569)
3959 Koenig Road
Burlington, Ontario
This spacious freehold semi-detached home is anything but typical, offering a versatile layout and thoughtfully curated finishes throughout. From the moment you walk up, you’ll be greeted by professionally designed interlocking stonework in both the front and backyard, creating stunning curb appeal and a polished, welcoming entry. Inside, you enter into a bright and airy front foyer, flooded with natural light, leading you into an open-concept living, dining, and kitchen space. Luxury vinyl plank flooring flows throughout the main level, offering a modern and durable finish. The kitchen features a gas stovetop, ample counter and cupboard space, and overlooks the fully fenced backyard - a perfect space to enjoy this summer! What’s more to love? The BBQ and fire pit are included in the purchase. This home is uniquely functional with two spacious primary bedrooms - one on the second floor and one in the third-floor loft - each with its own luxurious 4-piece ensuite, complete with custom glass shower panels. This setup is ideal for families, overnight guests, or multigenerational living, providing everyone with their own private space. In addition to the two primary suites, the second floor offers two more generously sized bedrooms with ample closet space, as well as a cozy, light-filled secondary living area—perfect as a reading nook, home office, or playroom. The third-floor loft, with its own balcony and full bathroom, can easily serve as a studio, gym, or workspace, making the home adaptable to your lifestyle. The unfinished basement features large above-grade windows, bringing in plenty of light, and is roughed-in for an additional bathroom, giving you the opportunity to expand your living space with ease. Book a showing before it’s too late! (id:60569)
79 Braeheid Avenue Unit# 1
Waterdown, Ontario
Tucked into a sweet little complex in the heart of beautiful Waterdown, this end-unit townhome is full of charm and perfectly placed—backing onto school green space with even more green space to the side (plus, visitor parking is right there—so convenient!). This one’s a great fit for any buyer—whether you’re just starting out, growing your family, or looking for something low-maintenance in a lovely community. The main floor has a great flow—starting with a spacious coat closet as you walk in, leading to a convenient powder room and a hallway with inside access to the garage (with parking for one and extra storage space). From there, it opens up into a bright and airy open-concept living space. The kitchen is perfectly placed with quartz countertops, a central island for added seating, and a sink that looks out over the beautiful backyard green space—such a peaceful little view while you prep meals or sip your coffee in the morning sun. There’s also a proper pantry with shelving for extra storage. Upstairs, you’ll find three generously sized bedrooms and a bright 4-piece bathroom. The primary bedroom has ensuite privileges, and one of the secondary bedrooms features a walk-in closet—great for keeping things organized or giving a little one some extra space. The basement is unfinished and ready for whatever you need next—whether that’s a workout space, playroom, or movie night zone. It’s a cozy, well-laid-out home in a prime location—and we can’t wait to show you around! (id:60569)
3114 Travertine Drive
Oakville, Ontario
Welcome to this exquisite 2024 Mattamy home, nestled in the coveted Preserve West community, and North East Facing (sunfilled), boasts 4generously sized bedrooms, 3.5 elegantly designed bathrooms, and over $100K in premium upgrades. Set on a spacious 34.12 x 89.89 ft lot, it remains protected by the Tarion Warranty, offering peace of mind. Inside, the home features soaring 10' smooth ceilings on the main floor and 9'ceilings on the second, complemented by wide-plank hardwood flooring and luxurious imported porcelain tiles. The gourmet kitchen is a showstopper, with sophisticated dual-tone cabinetry, sleek quartz countertops, and a stylish backsplash, while triple-glazed windows ensure superior insulation. The 50” recessed electric fireplace adds a contemporary flair, and the opulent primary ensuite is complete with a freestanding tub and frameless glass shower. A versatile den on the main floor provides the perfect space for a home office, while the smart home package and ENERGY STAR® certification enhance modern living. With a 200 AMP electrical panel, EV charging rough-in, recessed pot lights, and French frosted glass doors, this home seamlessly blends functionality and elegance. The unfinished basement awaits your personal vision and customization. Additionally, a beautiful fence is scheduled for installation in May 2025, completing the outdoor space. Easy access to park, shopping malls/plazas, top ranked schools, GO station, Hwy 407 and QEW/403. **Monthly overnight parking permit available through the city** (id:60569)
3050 Pinemeadow Drive Unit# 59
Burlington, Ontario
Welcome to this bright and spacious (over 1,100 sq. ft.) condo offering a fantastic layout and an unbeatable location. The generous living room flows seamlessly into a separate dining area—perfect for entertaining guests or enjoying quiet evenings at home. The oversized primary bedroom features a three-piece ensuite and a walk-in closet, providing a comfortable retreat. A large second bedroom offers flexible use as a guest room, home office, or den. You’ll also enjoy the convenience of an in-suite laundry room, complete with a deep freezer and storage space. This unit includes one parking spot and is located in a quiet, well-cared-for complex with a strong sense of community. Residents enjoy monthly events—a great way to connect with neighbors. Close proximity to highways, on public transit, and within walking distance to stores and restaurants, this location combines accessibility with convenience. A wonderful place to call home! (id:60569)
#1 - 182 Bridge Crescent
Minto, Ontario
Absolutely stunning 2000+ sq. ft 3 + 1 Bedroom/4 Washrm, rarely lived in, end-unit townhouse w/2 Kitchens and 2 sets of ensuite laundry w/ ability to create a sep. entrance via Walk-Out. This amazing Minto area property is located in the quiet and modestly developing town of Palmerston of Wellington region that is located a little over an hour into Mississauga. With a total of 4 large bedrooms w/ windows & closets, hardwood flooring throughout, sep. dining and family rooms, newer windows, furnace, roof, a large main level kitchen w/ Stainless steel appliances, granite countertops, backsplash, plenty of cabinet space, upper and lower w/o decks, 9ft ceilings, stunning light fixtures, skylights, double door entry and rare 3 car parking. This unit would be absolutely perfect for that nuclear family looking to take full advantage of a very smart starter home at a lower/reasonable entry price-point and have the ability to generate income from 1 lower level bedroom suite or perhaps obtain support from in-laws or even house a live in nanny. That being said, it is also very appealing as an investor as one could collect rent from both the upper and lower units and potentially cash-out as the area grows and the overall real estate market rebounds. The options and versatility of this property are truly endless. This truly is a rare find and won't last at this price! (id:60569)
57 Sparkle Drive
Thorold, Ontario
Check out this gorgeous townhouse in Thorold South neighborhood of Niagara (id:60569)
30 Times Square Boulevard Unit# 68
Stoney Creek, Ontario
Built in 2019, this well-maintained three-storey semi-detached home offers 2 bedrooms and 2.5 bathrooms in a prime Stoney Creek Mountain location. The open-concept main floor is bright and spacious, featuring 9-foot ceilings, large windows, and a private balcony—perfect for enjoying your morning coffee. The modern kitchen is equipped with stainless steel appliances, quartz countertops, a large island, and plenty of storage. Upstairs, the primary suite includes a walk-in closet and a private ensuite, while a second bedroom and full bathroom complete the level. Additional highlights include inside garage entry, in-suite laundry with stainless steel appliances, upgraded flooring throughout, and parking for two cars. Ideally located just minutes from top-rated schools, shopping, restaurants, and major retailers like Sobeys and Home Depot. Enjoy easy access to the Lincoln Alexander Parkway, as well as nearby hiking trails in the Eramosa Karst Conservation Area. (id:60569)
222 Fall Fair Way Unit# 41
Binbrook, Ontario
Nestled in a quiet, family-friendly neighborhood in the heart of Binbrook, this beautifully updated end-unit townhome offers an open-concept living space with numerous upgrades throughout. Recent updates include new flooring, fresh paint, renovated bathrooms, and an upgraded kitchen featuring new countertops and backsplash. The fully finished basement adds additional living space, perfect for a family room, or home office. (id:60569)
120 Harlandale Avenue
Toronto, Ontario
**Location-Location-Location-Close To Yonge/Sheppard Subway(5 Mins Walking Distance) Best prime land-Fully top to bottom renovated to Live/Rent for Family/Investors to build a dream home in hi-demand/desirable location.**Premium Land 50X117.66Ft Land(POTENTIAL SEVERANCE Opportunity) & Surrounded By Luxury Custom-Built New Homes* Step into luxury with this fully renovated home that feels like a new spaceship, just moments away from Yonge and Sheppard subway station. Featuring the best schools in Toronto nearby, this property boasts huge windows, high-end kitchen appliances, separate laundry for both the basement and main floor, all nestled on a large lot with a spacious backyard. Don't miss out on this modern oasis. (id:60569)
19 Southvale Drive
Toronto, Ontario
Assume/Port an existing mortgage at 2.84% for 2 1/2 year for 80% of purchase price. A Rare Opportunity in Prime South Leaside Move-In Ready & Full of Potential! This stunning, turn-key, fully renovated bungalow in the heart of South Leaside perfectly blends charm, modern upgrades, and an unbeatable location. Simply drop your bags and start living! Featuring 2 newly configured main floor bedrooms plus 2 additional lower floor bedrooms, a bright and airy kitchen with a cathedral ceiling and skylight, and a cozy living room with original leaded glass windows and a wood-burning fireplace, this home is designed for both comfort and style. The spacious main washroom is beautifully updated, while the versatile lower level, with above-grade windows, is roughed-in for a nanny suite or rental income, adding incredible flexibility. Step outside to a private, oversized deck and fenced yard, which backs onto a rare and serene green space with trail access- a unique feature offering privacy, tranquility, and a true escape from city life. Ideally located just steps from Leaside Memorial Gardens, with rinks, a pool, and curling, as well as the fantastic shops, cafés, and restaurants along Bayview and Laird, this home offers unmatched convenience. Situated on a premium 31 x 135 lot with a private drive and single-car garage, the property also presents incredible future potential move in and enjoy, expand with a second storey, or build your dream home, as ample precedent exists on the street. With top-rated schools including Rolph Road and St. Anselm, plus access to some of Toronto's best private schools, this is a rare chance to own in one of the citys most sought-after neighborhoods. Homes with direct green space access in South Leaside are rare-don't miss this opportunity! Schedule your private showing today. (id:60569)
2105 - 5793 Yonge Street
Toronto, Ontario
***Location Location Location*** Amazing South East Corner unit, very Bright 2 Bedroom In The Heart Of North York with High Floor With Panoramic East View Introducing In The Heart Of North York, Bright & Spacious, Delightful Open Concept, Harwood Floor, Contemporary Kitchen Features Granite Counter, Stainless Steel Appliance's & Mosaic Backsplash, including 1 locker and 1 parking, Convenient Location! Finch Subway Station, Supermarket, Restaurants, 5 Star Amenities Include 24 Hours Concierge, Indoor Pool, Theatre, Exercise Room, Party Room, Library, Sauna & Guest Suites. Status Certificate is available ***EXTRAS*** 1 Locker And 1 Parking, Existing Stainless Steel Fridge, Stove, B/I Dishwasher, B/I Microwave, Washer Dryer, Existing Light Fixture's. (id:60569)
10 Rosenfeld Drive
Barrie, Ontario
TASTEFULLY UPGRADED FAMILY HOME WITH A SEPARATE ENTRANCE & IN-LAW POTENTIAL BACKING ONTO GREENSPACE! Welcome to 10 Rosenfeld Drive, a modernized 2-storey home located in the East End of Barrie. Just minutes from daily essentials, restaurants, highway access, RVH, and Georgian College, this home offers incredible convenience. The recently renovated kitchen is a true showstopper, featuring quartz countertops, a matching backsplash, updated appliances, a large island with seating, and an apron sink. Youll find upgraded flooring, trim, fresh paint, hardware and lighting throughout the main and second levels. The spacious living room provides plenty of room to relax and entertain, while the separate dining room provides a great space to enjoy a meal. The primary suite features a 4-piece ensuite and dual closets. A finished basement adds even more value with a kitchen, living room, bedroom, den, separate laundry, and full bathroom - perfect for multi-generational living. The stone walkway to the side leads to a separate entrance to the basement. Enjoy the backyard boasting a deck with a pergola, a garden shed, included patio furniture, and a fire table. Views of towering trees and greenery from the backyard provide plenty of privacy. This #HomeToStay truly has it all! (id:60569)
50 Sunrise Ridge Trail
Whitchurch-Stouffville, Ontario
Stylish 2-Storey with walk-out basement, In-law suite, spectacular landscaping and breathtaking south views from an entertaining size 2-storey deck. This designer style home is nestled into a small exclusive, safe and prestigious Florida style gated enclave that is surrounded by the fabulous Emerald Hills Golf Course and is just minutes to Hwy 404, Bloomington Go Train, Aurora, Richmond Hill and all amenities. Experience an amazing floor plan offering family size eat-in kitchen, family room, living room, dining room, main floor office, 5 baths, 4+1 spacious bedrooms and professionally finished walk-out basement with in-law suite, kitchen, wet bar, rec room, bath, and bedroom. The fabulous lush private backyard presents an entertaining size 2-storey deck with large dining and seating areas, 2xbbq areas, hot tub and built-in storage. **EXTRAS** Gated enclave offers club house, meeting rm, sauna, exercise rm, party rm with kitchen, games rm, pool, hot tub & tennis. Fees of $977.74 include all rec facilities, water, sewage, snow removal, landscaping & Maintenance of common areas. (id:60569)
87 St George Street Unit# 604
Brantford, Ontario
This 1-bedroom , 1-bathroom condo in Brantford is ideally located close to all essential amenities. The unit features a cozy living room, a separate dining area, and a functional kitchen. Bedroom is a good size, and the bathroom is well-appointed. The condo also offers a private balcony for outdoor relaxation. This building also features an elevator, party room and additional storage. Laundry facilities are conveniently located on-site. With grocery stores, restaurants, shopping centers, and public transit all within walking distance, and easy access to Highway 403 and downtown Brantford, this condo offers both convenience and comfort in a central location. (id:60569)
236 Snowberry Lane
Georgian Bluffs, Ontario
Brand New & Never lived in Luxury Detached House In Cobble Beach Golf Resort. Providence Model with Extended Loft. 2563 sq ft+144 sq ft finished basement vestibule. MANY UPGRADES including PREMIUM Lot with Pond & Golf View. Stone Fireplace with Stones up to the 16' Coffered ceiling in Great room with Pot lights. Gourmet Kitchen with PARIS Cabinets, QUARTZ Countertops And Large Island With Extended Breakfast Bar. Main Floor Primary Bedroom With Spa Style Ensuite Bath. 9 Ft Ceiling On Main Floor. Office On The Main Level And 3 Large Bedrooms & Loft On The 2nd Level. Huge Backyard backing on to POND & GOLF course. Sodding & Driveway have been completed. A Master-planned community, Cobble Beach features a remarkable balance between resort and residential elements. Many Nearby Amenities Including Beach, Golf, Trails, Tennis, Spa & Fitness Place. Buyers to complete Mandatory Golf Membership Agreements and pay membership transfer fee of $11,250 + Hst on closing. Common Element / POTL fees $333.53 / month. Municipal Wastewater fee is $114.99/month.**EXTRAS**Seller is Offering $10,000.00 CREDIT to the Buyers upon closing, which Buyers can use to BUY APPLIANCES of their choice, Towards the membership transfer FEES or FURNISHING of the house. Just View & Buy! (id:60569)
#615 - 5233 Dundas Street W
Toronto, Ontario
Honey this is the ONE!! Experience the perfect blend of modern design and everyday comfort in this exquisite 1+1 bedroom suite at Tridel's Essex II. Easy Over 800 square feet of meticulously crafted living space, this residence is tailored for individuals who prioritize style, functionality, and convenience. The open-concept living and dining area is adorned with updated laminate flooring, light fixtures, recent paint job and features a sophisticated kitchen complete with full house stainless steel appliances, central island, quartz countertops, backsplash, leading to a private East-facing balcony. The Huge layout facilitates effortless hosting - Rare Find* The spacious primary bedroom is equipped with a walk-in closet, while the separate den, enhanced by French doors and provides versatility for use as a home office or 2nd room space. Residents can indulge in resort-style amenities, including a concierge, indoor pool, gym + hot tub, party room, guest suites, virtual golf, and so much more. Ideally situated in the heart of Etobicoke, this property is mere steps from Six Points Plaza, Farm Boy, parks, and schools. Commuters will appreciate the convenient access to Kipling TTC Subway, GO Station, Highway 427, and the QEW. Very well managed building with newly renovated common areas. Floor Plan attached. Book your showing Now! (id:60569)
7648 Redstone Road
Mississauga, Ontario
Discover the perfect opportunity to create your dream home at 7648 Redstone Rd, tucked away on one of Mississauga's most desirable streets. This property offers a large, private backyard and separate garage, providing more room than most homes in the area. The charming three bedroom bungalow is in excellent condition and ready for your creative vision - ideal for renovation into a contemporary masterpiece. Whether you're a family searching for a forever home or an investor seeking a promising project, the possibilities here are endless! Enjoy the best of both worlds - peaceful living with the convenience of being just minutes away from major highways, public transit, shopping and the airport. Don't miss this rare chance to own a large lot in a prime Mississauga location! Rent to Own Option Available. (id:60569)
12 Rowntree Avenue
Toronto, Ontario
This spotless bungalow on a 25 x 141 lot has been with the same owner for over 50 years. It has been updated and maintained with great care over that time. The main floor offers both a dining room and an eat-in kitchen, as well as two bedrooms and a bathroom renovated in 2024. The rear foyer provides access to the primary bedroom, basement stairs, and rear covered patio. With the addition of a partition and a door or two, a basement apartment with direct rear access could be created. The basement has a large recreation room with a lowered floor, and full kitchen, living, and dining areas. There is room to partition a bedroom within this huge space. A laundry room and another updated bathroom are at the rear of the basement, with a storage/cold room at the front. The rear yard includes a fully fenced and private grassed area adjacent to the large covered patio. Behind this is a paved parking area that can easily accommodate three or more vehicles, easily accessed by a wide driveway. A shed at the rear of the property provides storage and is electrified for future flexibility. A consultants report has been done to confirm that a garden suite (of the largest possible size) can be built on this spacious lot. Located in the Silverthorn neighbourhood, arguably the city's hilliest (its been called Toronto's Secret San Francisco), the house is a short walk to the retail shops along Rogers Road and St. Clair Ave West. (id:60569)
27 Tysonville Circle
Brampton, Ontario
Absolutely stunning 4 br + den with ** Legal Basement Apartment**. Executive home in Mount Pleasant! Premium lot next to park, lots of upgrades, pot lights, ELFS, interlock, double door ent, 2 sided fireplace. Lots of natural light, backyard with pergola, toolshed, firepit. French dr entry to den. Hardwood stairs and mainfloor. Spacious eat-in ktn with granite top/back splash, upgraded cabinets & centre island. This 4 br comes with washroom attached to each room. Income from basement + solar panels. (id:60569)
19721 Hurontario Street
Caledon, Ontario
Presenting an Exceptional! "Work and Live Opportunity" to Acquire on a prime parcel of 3 Acers Land. Newly Renovated 4 Bedroom House and approximately 2000 Sq. Ft. Building With 400 Amp Electric Panel. Very Desirable Area Of Caledon, Water Line, Gas Line And Hydro On Property. The Main Level Features A Newly Renovated Custom Kitchen (2023) New Roof Shingle, New Laminate Floor, New Light Fixtures And Sprawling Open Concept Layout. The Primary Bedroom is Attached With A Modern 4-Piece Bath, Building can be used for any kind of Business. (id:60569)
254 Confederation Drive
Toronto, Ontario
Don't miss out on the opportunity to own in the City! This stunning detached bungalow nestled in the desirable neighbourhood of Woburn, near the Scarborough Golf Club. This well-maintained home presents with 3 bedrooms, 2 full bathrooms and a fully finished large basement that has endless possibilities. This professionally landscaped property has a garden shed and a lot size of 43.5 X 120.97, with a walk out patio overlooking the backyard. Close to all amenities, public transit, schools and shopping. Great for commuters: minutes from the Guildwood GO Station and approximately 30 minutes to Toronto City Centre. This quite and mature neighbourhood boasts lots of green space, echoed by the tree lined and winding roads typical of the neighbourhood. Minutes from Cedar Ridge Park, that houses a restored mansion with a series of lush traditional gardens with scenic woods, vistas and walking trails. Extras: Large Windows, B/I Work Shop+ Wet Bar in Large Family Room. Most Windows/Doors replaced+Central Vacuum+Jacuzzi Bathroom Tub+Fully Finished Basement. Interlock Roofing System (installed 2010) 35 years Warranty remaining. HVAC replaced (2017) (id:60569)
7 Erie Avenue Unit# 806
Brantford, Ontario
First Time Buyer and/or Investor's Dream Buy! Affordable, Spacious 1 Bedroom + Study with an Open Balcony with South View, 1 Parking & 1 Locker on the Top Floor of this Contemporary 2 Year New Building at the Grand Bell Condos Development, Strategically Located in Lower Downtown Brantford! Spacious Kitchen Featuring Long Island with Breakfast Bar, Deep Pantry Storage Drawers, Stainless Steel Appliances, Quartz Countertops, Elegant Subway Tiled Backsplash, & Combo Microwave Rangehood. Bedroom Comes with a Triple Closet & Can be Open Concept with Living Room! Spacious Study Area Perfect for an at Home Office. Peaceful High Floor View From Balcony. Loft Style Ceilings, Luxury Vinyl Flooring, Modern Light Fixtures! Convenient En-Suite Stacked Laundry! Beautiful 3-Peice Bathroom with Floating Vanity & Lavish 12x24 Floor & Shower Tiles. The Location is Exceptional, One of the Best in the City, Walkable to the Casino, Wilfried Laurier University Campus, Conestoga College Campus, Brantford Transit Bus Terminal, Nipissing University Campus, City Hall, Earl Haig Water Park, Rivergreen Park, Fordview Park, Brantford Civic Centre, FreshCo, Shopping Plaza with Over 10+ Restaurants & Businesses, Shallow Creek Park, Grand River, Public Library, YMCA, Trails, Sanderson Centre Brantford Mosque, & More! Amenities Include a Gym, Party Room, Media/Meeting Room, Huge Shared Deck & Future Rooftop Amenities! 2 More Future 14 Storey Builds & Parking Garage with Rooftop Amenities to be Added Currently Under Construction to Make This Development a Huge & Thriving Community & a Place Where People Want to Live & Play. Convenient Businesses Located on Ground Floor. Perfect For Young Professionals as a Starter Home or a Rental with Good Income & Cap Rate. Get in Early & Don't Miss Out on This Absolutely Amazing & Affordable Opportunity! (id:60569)

