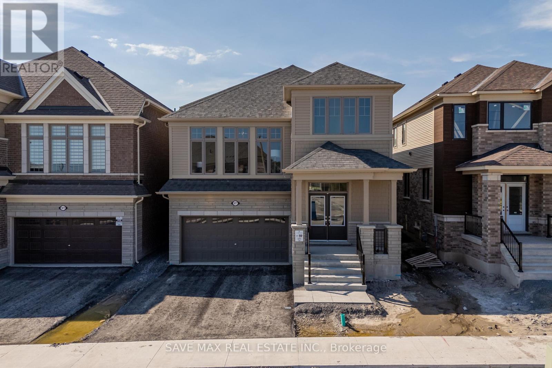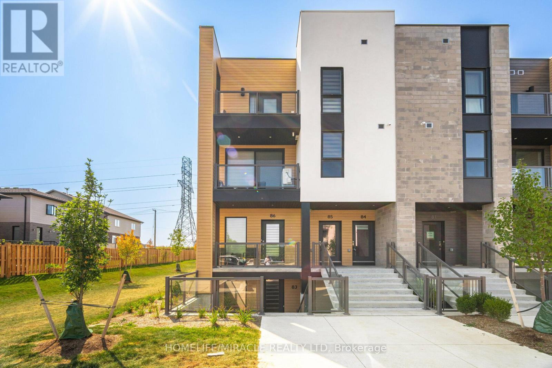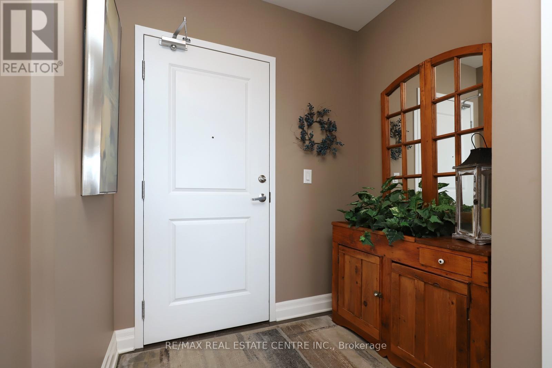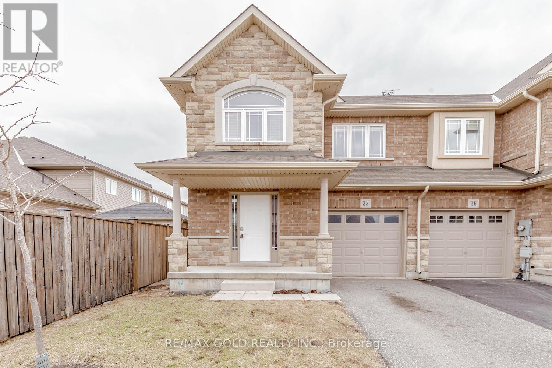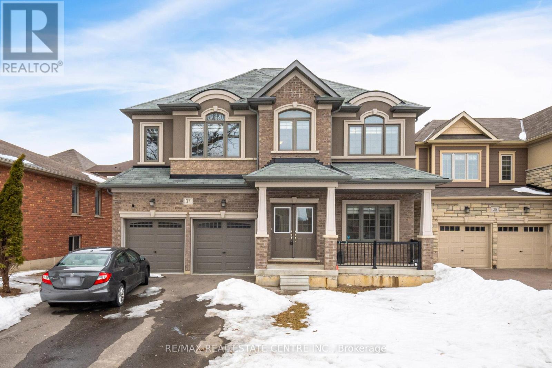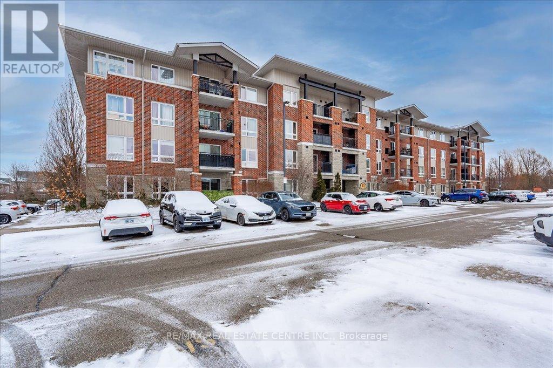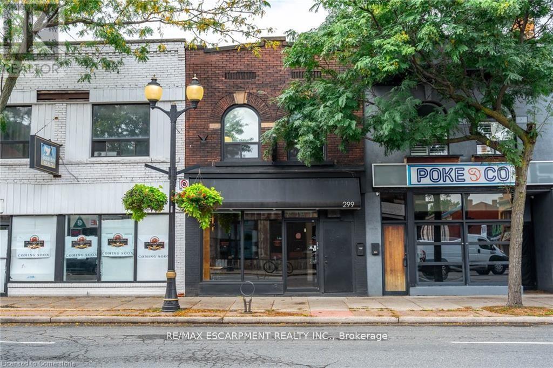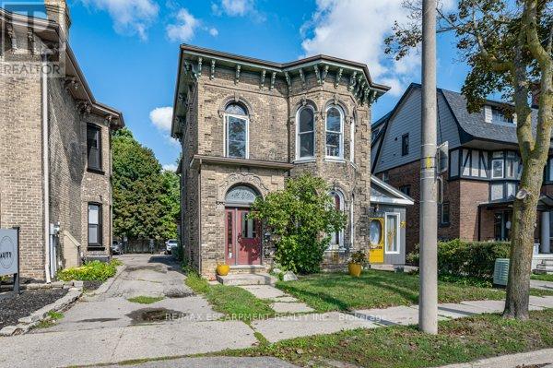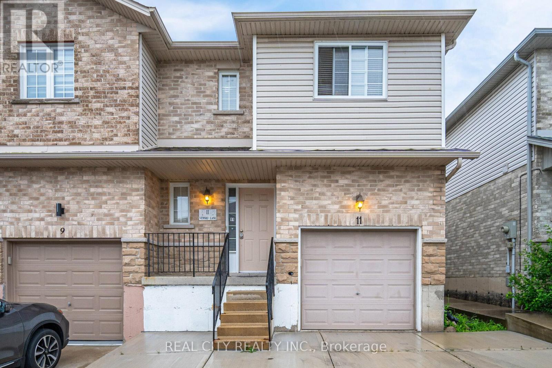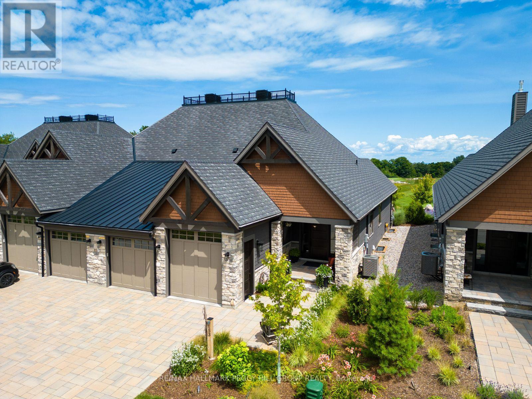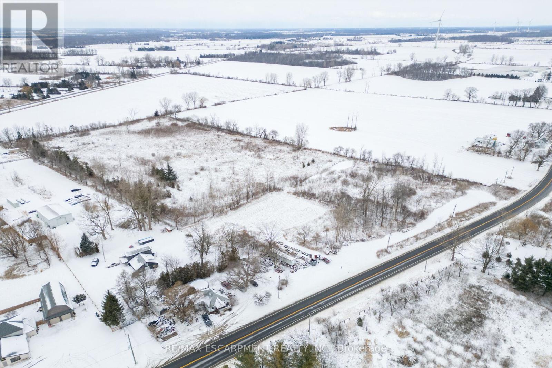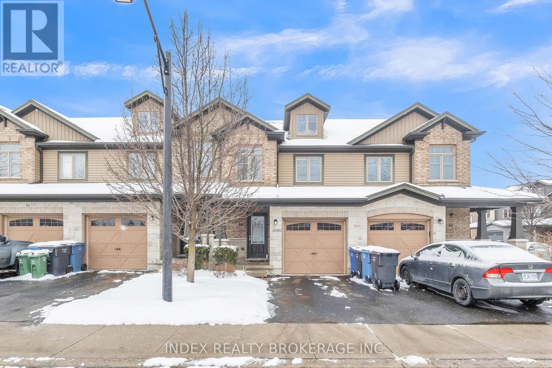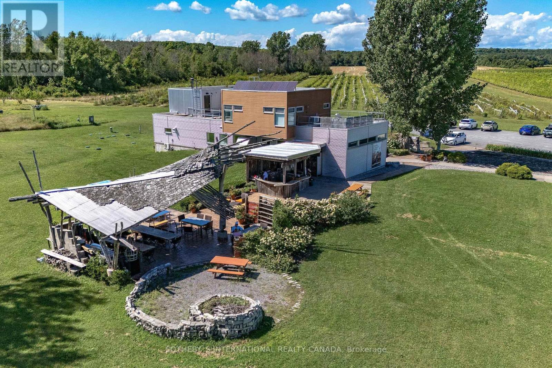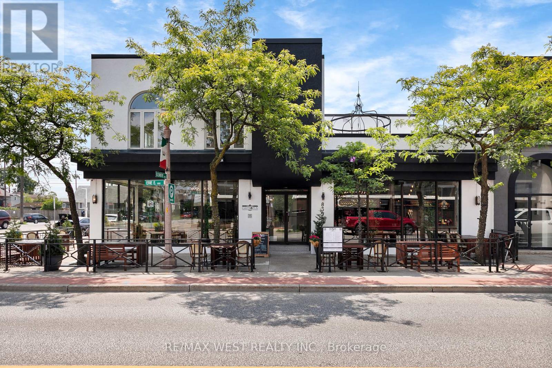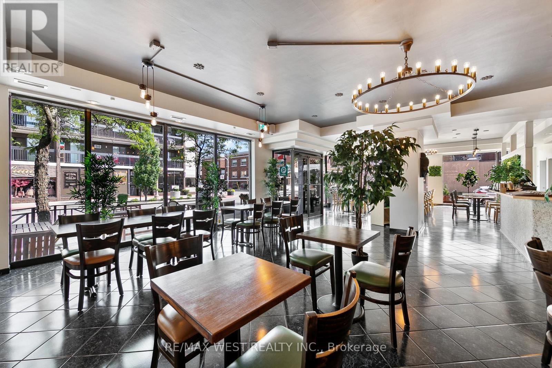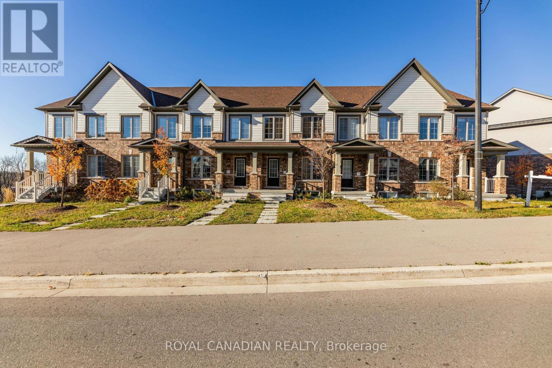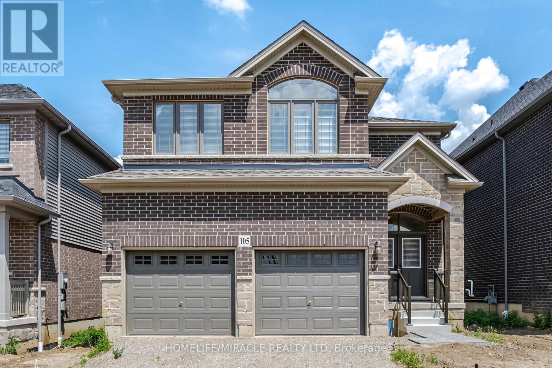1077 Trailsview Avenue
Cobourg, Ontario
Welcome to this beautiful, nearly new detached home in Tribute's Cobourg Trails, just 10 months old. Situated on a rare and expansive 38' x 131' lot, this 2,611 sq ft residence offers a bright and airy open-concept layout with 9-foot ceilings on the main floor, 8-foot ceilings on the second floor, and an impressive double-height loft that enhances the home's grandeur. Featuring four spacious bedrooms plus a main-floor den, this home seamlessly blends style, comfort, and functionality. The basement is generously sized, offering endless possibilities for additional living space. Conveniently located just five minutes from Highway 401 and seven minutes from Cobourg Beach, this home provides easy access to top-rated schools, parks, trails, shopping, the hospital, and Cobourgs charming downtown, filled with cafes, shops, and farmers markets. Designed by the award-winning Tribute Communities, this modern and elegant home is perfect for those seeking a move-in-ready living experience. Host summer barbecues in your huge private backyard or unwind in the luxurious primary suite with a spa-inspired five-piece ensuite. The versatile main-floor den provides a quiet space for remote work, while four spacious bedrooms offer ample room for family, guests, or hobbies. The striking double-height loft adds an extra touch of sophistication, filling the home with natural light and an airy ambiance. Commuters will appreciate the quick 30-minute drive to Oshawa GO Station, while frequent travelers and busy families will love the low-maintenance, lock-and-leave lifestyle. With no renovation headaches and every detail thoughtfully crafted, this is a rare opportunity to own a beautifully designed home on an oversized lot in one of Cobourgs most sought-after neighborhoods. (id:60569)
83 - 261 Woodbine Avenue
Kitchener, Ontario
Welcome to 83-261 Woodbine Ave, where modern design meets comfort. This unit boasts its own private entrance, offering both convenience and privacy. Inside, youll find in-suite laundry, adding to the ease of contemporary living. The master bedroom features an ensuite bathroom and a walk-in closet, with sleek laminate flooring and ceramic tiles throughout. Step out to a partially covered 10x20 patio perfect for outdoor BBQ &enjoyment. Additional perks include central air conditioning and a designated parking spot. Situated in the sought-after Huron Park subdivision, you'll enjoy easy access to shopping, parks, schools, and highways. Plus, 1GB Fiber Internet with Bell is included. Whether youre looking to unwind or entertain, this residence has it all. Book your showing today! (id:60569)
1005 - 160 Macdonell Street
Guelph, Ontario
This stunning 2-beroom, 2 bathroom unit offers 1160 sq. ft. of luxurious open-concept living, complete with breathtaking 10th-floor views. High ceilings and rich hardwood floors complement the modern finishes, including granite countertops, stainless steel appliances, and a spacious breakfast bar in the kitchen. The primary bedroom features a walk-in closet, ensuite bathroom, and large windows that fill the space with natural light. The second bedroom is generously sized, with a double closet and large windows as well. Additionally, theres a versatile den/TV room and a stylish 4-piece main bathroom. Enjoy an array of premium building amenities, including a guest suite, media room, games, gym, library, party room, and a rooftop deck with a garden. This unit also comes with one parking spot equipped with an EV charging system! Located in the heart of Guelph, youll be steps from restaurants, downtown shops, Farmers Market, Sleeman and River Run Centres, the GO station, Guelph Transit, and more. Book your showing today you wont be disappointed. (id:60569)
38 Celestial Crescent
Hamilton, Ontario
***No Monthly Fees*** An Amazing Freehold End-Unit Townhouse (Like a semi-detached) In A Prime Neighborhood. 1700 Sq.Ft. Summit-Park's "Villa" Model, Bright & Spacious Layout With Loft On 2nd Floor. Open concept living, dining, and kitchen area. Stainless Steel Appliances In Upgraded Kitchen With Quartz Countertops & Matching Backsplash. Easy access From Family Room to your private Fenced Backyard, Perfect for Outdoor Entertaining. Freshly Painted, Carpet Free House, Hard Wood Floors All Over. Very Close To Schools, Shopping, Parks, And Highways. 100% Freehold Property. View All Photos & Virtual Tour. Won't Last Long!! (id:60569)
37 Pace Avenue
Brantford, Ontario
Stunning 4-Bedroom LIV Home in a Family-Friendly Community! This 2,689 sq. ft. home is perfect for a growing family, featuring 4 spacious bedrooms & 4bathrooms. The elegant brick & stucco exterior leads into a grand foyer with oversized tiles. The main floor offers a formal living room, a large family room, and a gourmet eat-in kitchen with granite countertops, an island with breakfast bar, crown-molded cabinetry, and a walk-in pantry. A sunken mudroom off the 2-car garage and a 2-piece powder room complete the main level. Upstairs, the primary suite boasts his & hers walk-in closets and a luxurious Ensuite with a soaker tub & oversized glass shower. A second bedroom has its own private 4-piece Ensuite, while the third & fourth bedrooms share a Jack & Jill 4-piece bath. A convenient second-floor laundry room adds to the homes practicality. The unfinished basement provides ample storage and future potential, complete with a 200 AMP service & HRV unit. Located in a quiet, family-friendly neighborhood, this home is a must-see! (id:60569)
202 - 41 Goodwin Drive
Guelph, Ontario
Welcome to 202-41 Goodwin Drive, a beautifully maintained 2-bedroom plus den condo in the sought-after Trafalgar Court at Westminster Woods. Perfect for investors and first-time buyers, this bright and inviting unit features an open-concept kitchen and living room, newer stainless-steel appliances, a spacious den ideal for a home office, and a private balcony with a quiet view. Pride of ownership is evident throughout, making this a move-in-ready opportunity. Residents at Trafalgar Court also share a central amenity building with fitness and party room facilities. The condo includes one owned parking spot and is situated in a prime south-end location, just steps from major retail, restaurants, and entertainment. With a direct bus route to the University of Guelph nearby and only a 10-minute drive to Highway 401, this unit offers both convenience and accessibility. Don't miss your chance to own a stylish and well-kept condo in one of Guelph's most desirable areas - book your showing today! (id:60569)
299 James Street N
Hamilton, Ontario
Exceptional opportunity for Owner/Operator or Investor. This turn-key mixed-use property is in the heart of James Street North, close to the West Harbour Go Station, Bayfront and amongst the vibrant Arts District known for the monthly Art Crawl and many restaurants. The ground floor commercial space is ideal for a charming boutique/retail space or cafe with gorgeous exposed brick walls, a back office, lower level storage area and 2-2piece baths. The rolling metal security gate will keep your valuable merchandise out of view after shop hours. The second floor bachelor apartment is a great rental apartment or owner occupied space with updated kitchen and bath, built-in Murphy bed, exposed brick walls and a back deck leading down to the fenced yard with mature trees and a private urban view. A truly fabulous opportunity in the heart of downtown Hamilton. Countless upgrades make this building worry free including a new boiler in 2020 with updated radiators. Full list of updates available. (id:60569)
153 Brant Avenue
Brantford, Ontario
CALLING ALL SMART INVESTORS! Income property with over $61,000 gross annual income. Zoned C4 - commercial heritage - allows current use and several commercial opportunities (home is not designated historical). Built in 1881 with stunning architecture, high ceilings and modern units this home was the residence of Colonel Harry Cockshutt from 1896-1989 - A PIECE OF HISTORY! Updates in the last 12 years include shingles, plumbing, wiring with separate metres( ESA approved).Coin operated washer/dryer. Each unit with private entrance. 4 car parking in the rear. Amazing Brantford locations steps to hospital, university, shops and transit. Fully tenanted with great people! (id:60569)
11 Vennio Lane
Hamilton, Ontario
Don't Miss This Spacious Semi Detached Home. Well Maintained. It Features A Very Well Designed Functional Layout And Is Located Close To All Amenities. Furnace, AC And Appliances Are Relatively New. Perfect For Living Or As A Great Investment Opportunity. A Great Starter Home, Just Move In And Enjoy Upgraded Engineered Flooring In Family Room And In Upper Level Of The Home. Master Features Ensuite, Very Large Bedroom, Backyard Faces Northwest With Lots Of Natural Light. (id:60569)
18 August Crescent
Norwich, Ontario
18 August Crescent is a modern bungalow constructed by Wagler Homes, offering a blend of comfort and style. This residence features an open-concept design with vaulted ceilings, enhancing the spacious feel of the home. The kitchen is equipped with hard surface countertops and custom cabinetry, providing both functionality and elegance. The primary bedroom includes a large ensuite with a soaker tub and a walk-in closet, ensuring a private retreat. Additional highlights include a triple-car garage, poured concrete sidewalks and a driveway . The basement is partially finished, with exterior walls framed, insulated, and drywalled, and two bedrooms along with a bathroom framed, offering potential for further customization. Situated on a generous lot, this property combines modern amenities with a tranquil setting. Excellent property in exclusive neighborhood. (id:60569)
74 Cobourg Street
Stratford, Ontario
Triplex In Spectacular Location! Fully Renovated Three ( 3 ) Unit Complexes In The Heart Of Downtown Stratford. Generate Steady Rental Income With A Little TLC. All 3 Units Have Their Own Hydro And Water Meters. Main Floor; 1 Br Unit $1180/Month, Upper 2 Bedroom Plus Sunroom $825/Month And Basement;1 Br Unit $1065/Month. Utilities NOT Included. Zone R2-8 (Permitted Use As Commercial, Business Office, Clinic, Professional Office). It's A Spectacular Location! The Main Floor has 1 bedroom and 3pc Bath, renovated in 2020. Flooring, Painting, New Bathroom And Kitchen With Quartz Counters. 2nd Floor Has Separate Entrances And Porches Heading To The Upper Level. 2 Bedroom, 4 Pc Bath, Updated Kitchen And Sun Room. The basement was totally rebuilt, renovated, and upgraded in 2018/2019, with quartz countertops, a new washer and dryer, a stove and Fridge (2022). It has a walkout to the backyard and patio. Suites are thoughtfully crafted so that each tenant has Privacy. The House And Property Have Been Maintained Impeccably And Are In Superior Condition. Walking To Distance To Shopping, Grocery Stores, Schools, Parks, Cafes, Restaurants, Public Transit, And Minutes To The Hospital, Major HighwaysThis Is An Excellent Investment Property And An Exciting Option For Those Who Want To Live In Downtown. A Must See! Book Your Visit Now. (id:60569)
174 Union Street
Wilmot, Ontario
Excellent Franchised CITY PIZZA Business in New Hamburg, ON is For Sale. Located at the intersection of Union St/Huron St. Business is located close to Kitchener. Surrounded by Fully Residential Neighborhood, Close to Schools, Park and more. Excellent Business with Good Sales Volume, Low Rent, Long Lease, and More. Monthly Sales: $48,000 - $52,000, Rent: $3737.29/m incl TMI, HST and Water, Lease Term: Existing 9 + 5 + 5 years option to renew, Royalty: $708/monthly, Store Area: Approx. 887sqft. (id:60569)
153 Georgian Bay Lane
Blue Mountains, Ontario
MASTERPIECE OF LUXURY & DESIGN IN A HIGHLY COVETED LOCATION! Welcome to this luxury bungalow at The Private Residences within the prestigious Georgian Bay Golf Club community, surrounded by year-round recreation, including skiing, hiking, biking, and boating. Designed with unparalleled craftsmanship, this home features a striking exterior with stone, wood, and glass, lush gardens, and a stone patio with a firepit overlooking the golf course, Georgian Peaks, and seasonal bay views. Exterior features include a stone-paved driveway, automatic garage doors, a garage man door, an EV-compatible outlet, and garage access to the mudroom. This semi-detached bungalow has only one shared wall and easeful main-level living, with all essentials on one floor. Inside, 14 ft ceilings, expansive windows, and a floor-to-ceiling concrete fireplace create a grand atmosphere. The custom kitchen boasts high-end appliances, Caesarstone countertops, soft-close cabinets, a pot filler, a large island, and a coffee bar with a sink and beverage fridge. Four spacious bedrooms include a main-floor primary suite with a walk-in closet, an ensuite with a water closet, a glass shower, and a versatile main-floor office that can also serve as a bedroom. The light-filled finished lower level has oversized windows, a rec room with a wet bar with a refrigerator and sink, plus ample storage. Additional highlights include heated floors in select areas, designer lighting, deluxe trim and millwork, solid wood doors, recessed lighting, built-in speakers, and Crestron Smart Home automation. The condo fee includes Low-maintenance living with landscape lighting, irrigation, and exterior maintenance. Residents will enjoy the soon-to-be-completed private fitness centre with an outdoor pool, hot tubs, steam and sauna rooms, golf simulators, and spa facilities. Minutes from dining, shopping, and outdoor adventure, this is a rare opportunity in one of the regions most luxurious communities! (id:60569)
1619 #3 Highway E
Haldimand, Ontario
Rare 14.20ac rural property enjoying 661.36ft of Hwy 3 frontage located E. of Dunnville - 30 mins/Welland & P. Colborne. Incs 1 stry dwelling offering 916sf living space, 784sf basement & 420sf det. insulated garage/shop w/gas heater'23 & RU door. House requires TLC but appears structurally sound incs 2 bedrooms, 4pc bath, living room, dining room & large side foyer leading to kitchen. Basement ftrs 3 sections incorporating utility & laundry room. "BONUS" - owned natural gas well (virtually free heat source) supplying all gas fired equipment, gas furnace, 2000g cistern, septic & updated 100 amp hydro. Aprx. 12ac workable land - perfect small hobby farm, greenhouse or demolish/re-build venue. (id:60569)
9 Golf Links Drive
Loyalist, Ontario
Rare Opportunity to Purchase a Brand New Semi-Detached Home At Loyalist Golf Club! This brand-new bungalow features 1106 sq. ft of living space with 2 bd, 2 bath, Double Car Garage and Basement. No Stairs! Excellent For Retirees! Located on the Grounds of the Popular Loyalist Golf and Country Club, Residents Enjoy Year-Round Lifestyle Activities. Purchase includes Golf Club membership worth $20k. Homeowners Optionally Maintain Club Membership and Use Club Amenities (about $100 a month). Amenities Include: Restaurant, a Pro Shop and Locker Rooms, Exercise and Billiard Rooms, Heated Swimming Pool, and Hot Tub. Great Location - 20 min west of Kingston, Close to the Lake, Amherst Island, Nature, Sandbanks. Watch the Youtube Video To Learn More About The Community. (id:60569)
44 Arlington Crescent
Guelph, Ontario
Luxury Town home, Open Concept Main Floor, Carpet free, Upgraded Kitchen With Stainless Steel Appliances, Granite Counter Tops, central island Back splash And Dark Wood Cupboards Second Floor Has Three Large Bedrooms, Master Bedroom With En-suite, 4pc Main Washroom With Granite Vanity Top,Front Load Washer & Dryer.Fully finished basement comes with a large recreation room and full washroom.Close to all amenities. EXTRAS: S/S Fridge,S/S Stove,S/S Dishwasher, Front load Washer & Dryer,All Blinds,Elf (id:60569)
4309 County Rd 8
Prince Edward County, Ontario
Exceptional Investment Opportunity - Fifth Town Cheese Co. is an award-winning production facility, a beloved brand, and a cornerstone culinary destination in the region. Nestled in the heart of Prince Edward County, this property offers a unique investment opportunity. This 20-acre property is zoned for various possibilities, including expanding the product line and production capacity. Alongside its established reputation for artisanal cheese production, the facility is also perfectly suited for creating other products that utilize similar processes, such as jams, preserves, and other culinary goods. This versatility opens the door for diverse revenue streams and creative entrepreneurship.The property also features retail space, an outdoor dining area, and the potential for a bed and breakfast, enhancing its appeal as a top-tier agri-tourism venture. A well-established 2-acre vineyard, dedicated to white wine varietals, awaits cultivation by those with a passion for winemaking. Additionally, the expansive land qualifies for the construction of commercial greenhouses and a farm winery, as permitted by the County of Prince Edward's zoning regulations.Built in 2008 and substantially upgraded in 2012, the 5,000 sq. ft. production facility includes two underground aging caves, a receiving bay, and office space. It is proudly platinum-certified under LEED, underscoring a strong commitment to sustainability. This property combines endless potential with an existing foundation of success. (id:60569)
839 Erie Street E
Windsor, Ontario
Fantastic opportunity to buy this building and successful pub/bistro located in the heart of Windsor's historic Walkerville and Via Italia. This is one of Windsor's most vibrant neighbourhoods with high pedestrian and vehicular traffic. This is a turn-key opportunity that's perfect for the experienced restaurateur and investor. The price includes the building, business, and an extensive list of chattels and fixtures. The menu features Asian fusion, elevated pub food, as well as vegan, vegetarian, and gluten-free options. LLBO License for a total of 294 people (147 indoors and 147 on the patio).The main dining room is bright and welcoming and features a large bar, and 4 unisex bathrooms. Additionally, there is a private party room that accommodates up to 49 people, making it perfect for various functions. There is also a separate licensed cafe with its own separate entrance and patio serving Asian-style drinks and Canadian and Italian-style baked goods and desserts. Your kitchen staff will certainly enjoy working in the huge kitchen with lots of prep room and a walk-in refrigerator. There is also a large natural gas bakers oven that is perfect for anyone looking to expand their baking business, whether it be breads or other delicious pastries and sweets. The basement provides plenty of storage space, along with an office and a walk-in refrigerator. The 2nd floor offers a beautifully renovated and massive 4-bedroom apartment with 2 separate rooftop patios and a large terrace. The modern kitchen features high-end "smart" appliances. The apartment could easily be converted to 2 separate apartments. The business premises and the residential apartment are equipped with "smart automation and connectivity," including the heating & air-conditioning systems, lighting, audio/video, blinds, locks, security system, camera, etc.*** Please do not go direct or speak with employees under any circumstances *** (id:60569)
839 Erie Street E
Windsor, Ontario
Fantastic opportunity to buy a successful pub/bistro located in the heart of Windsor's historic Walkerville and Via Italia. This is one of Windsor's most vibrant neighborhoods with high pedestrian and vehicular traffic. This is a turn-key opportunity that's perfect for the experienced restaurateur. The price includes the business and an extensive list of chattels and fixtures. The menu features Asian fusion, elevated pub food, as well as vegan, vegetarian, and gluten-free options. LLBO License for a total of 294 people (147 indoors and 147 on the patio).The main dining room is bright and welcoming and features a large bar, and 4 unisex bathrooms. Additionally, there is a private party room that accommodates up to 49 people, making it perfect for various functions. There is also a separate licensed cafe with its own separate entrance and patio serving Asian-style drinks and Canadian and Italian-style baked goods and desserts. Your kitchen staff will certainly enjoy working in the huge kitchen with lots of prep room and a walk-in refrigerator. There is also a large natural gas bakers oven that is perfect for anyone looking to expand their baking business, whether it be breads or other delicious pastries and sweets. The basement provides plenty of storage space, along with an office and a walk-in refrigerator. The second floor can be leased if needed, and it offers a beautifully renovated and massive four-bedroom apartment with two separate rooftop patios and a large terrace. The modern kitchen boasts high-end "smart" appliances. The business premises is equipped with "smart automation and connectivity" including the heating and air-condition systems, lighting, audio/video, blinds, locks, security system, cameras, etc. *** Please do not go direct or speak with employees under any circumstances *** (id:60569)
222 Victoria Street N
Woodstock, Ontario
Step inside this exceptional bungalow, where over $150,000 in renovations have transformed every cornerinto a contemporary retreat. The open-concept kitchen showcases a grand island with quartz countertops, premium stainless steel appliances (backed by an extended warranty), and chic cabinetry, making it the perfect space for cooking and entertaining. The spacious living area is warmed by a sleek fireplace, with modern hardwood floors underfoot and stylish zebra window coverings. Pot lights throughout the home cast a soft glow, further enhancing the spaces natural light. This home offers four versatile bedrooms and two updated bathrooms, with the fourth bedroom having its own entrance from the front porch. This room is ideal for a home office, guest room, or a private space for extended family. Outside, the property boasts a large lot with a detached garage and a lengthy paved driveway that comfortably accommodates up to 8 vehicles. This unique bungalow combines style, space,... (id:60569)
766 Linden Drive
Cambridge, Ontario
This stunning property is a beautiful family home in a highly desirable location in Cambridge. The house boasts a spacious interior with a finished basement, a large great room and extensive windows letting in plenty of natural light, creating an open, airy atmosphere. Within Minutes From Hwy 401, Major Commercial/Retail (Shoppers, Food Basic), Services (Banks, Shoppers, Food Basic), Hiking/Biking Trails And Conservation Areas, Golf Courses, and Public Transit. (id:60569)
103 Middleton Avenue
London, Ontario
Discover your dream home in this beautiful 3+1 bedroom, 4-bathroom property located in a desirable London, ON neighborhood. The spacious open-concept main floor is designed for modern living and effortless entertaining; featuring a gourmet eat-in kitchen equipped with top-of-the-line appliances and sleek quartz countertops. A true gem of this home is the fully finished 1-bedroom basement apartment an ideal space for extra income, a private guest suite, or multi-generational living. Upstairs, the luxurious master bedroom boasts a large walk-in closet with custom organizers and a spa-inspired ensuite. The two additional bedrooms are spacious and bright, perfect for growing families. Step outside to your expansive, fully fenced backyard, complete with a beautiful deckan entertainer's paradise. Additional features include a double car garage and unbeatable location just minutes from Hwy 401, offering quick access to all amenities. This home combines style; function, and flexibility don't miss the opportunity to make it yours! (id:60569)
2891 Highway 49
Prince Edward County, Ontario
This fully furnished modern 4 bedroom home sits on 3.3 acres and is in close proximity to downtown Picton as well as quick access to highway. A wonderful family home that is also fully licensed as a STA (short term accommodation) can allow for an income opportunity.With a newly installed above ground pool (June 2023), backyard private walking trail, multi-level back deck, and hot tub add to an incredible outside experience while the basement arcade ensures there is always fun to be had! The oversized garage provides ample storage and enlarged driveway make this home an entertainers dream. This is an incredible turnkey family home or a rarely offered STA investor opportunity in the County that wont last long! Please note that HST is applicable. (id:60569)
105 Court Drive
Brant, Ontario
Discover this stunning 4-bedroom, 4-bathroom detached home, built by Losani Homes, featuring a charming front stone and brick exterior. Double-door entry with an open foyer space. 9 ft ceiling height on the main floor for an airy feel. Hardwood floors in the living and family areas Delightful fireplace in the family room Modern Kitchen Fully upgraded with upper cabinets. Stylish backsplash and quartz countertops. Spacious primary bedroom with a large walk-in closet and a 5-piece ensuite. 2nd bedroom easily convertible to a private ensuite. 3rd and 4th bedrooms with a shared semi-ensuite. Upper Floor Laundry: Added convenience for daily chores. Two-car garage with additional space for four cars in the driveway. Numerous builder upgrades throughout the home. This home offers modern living in a prime location with high-end finishes and thoughtful design. (id:60569)

