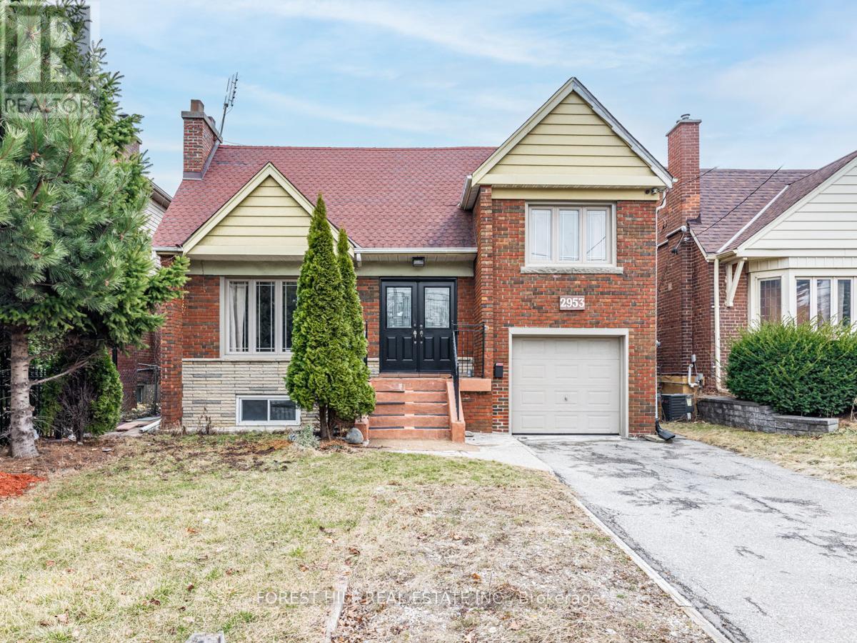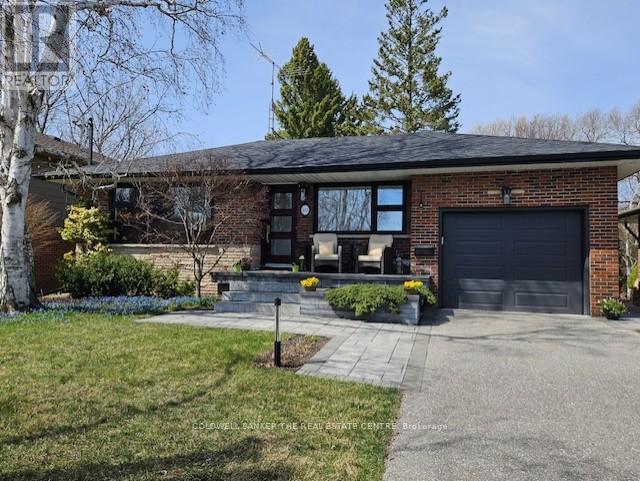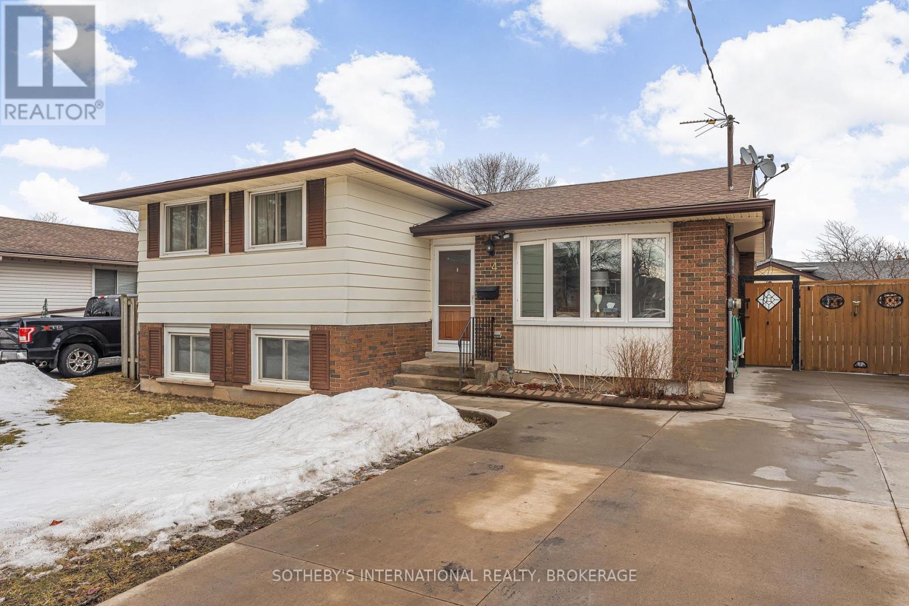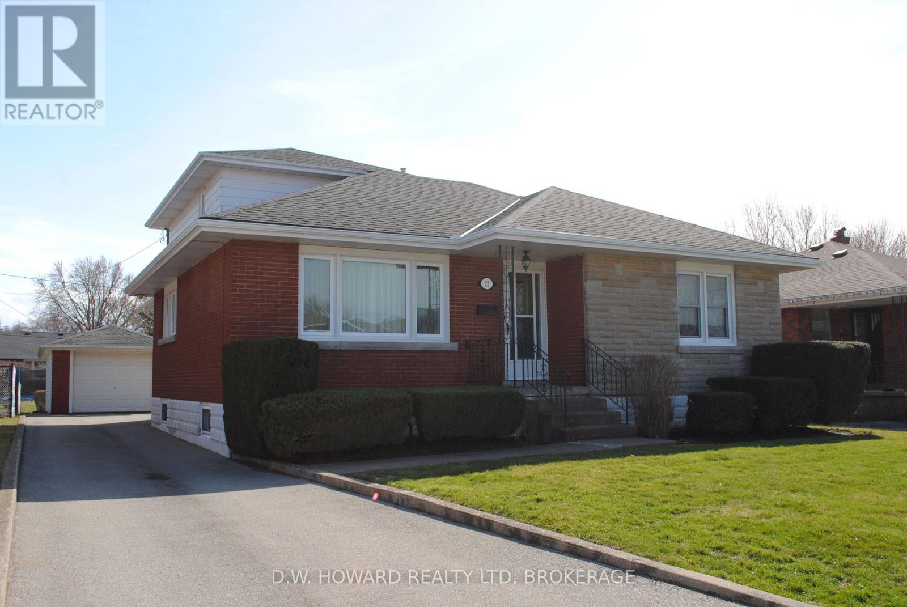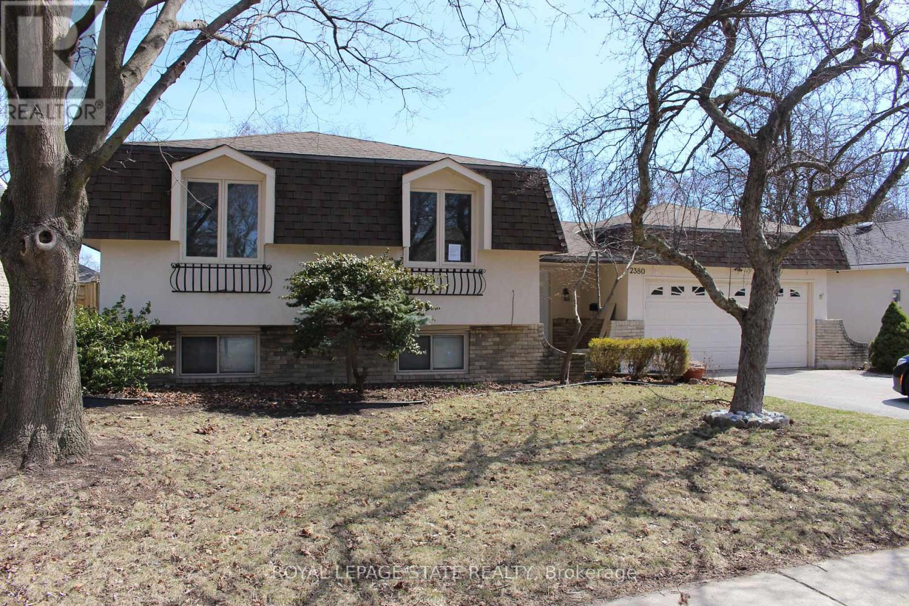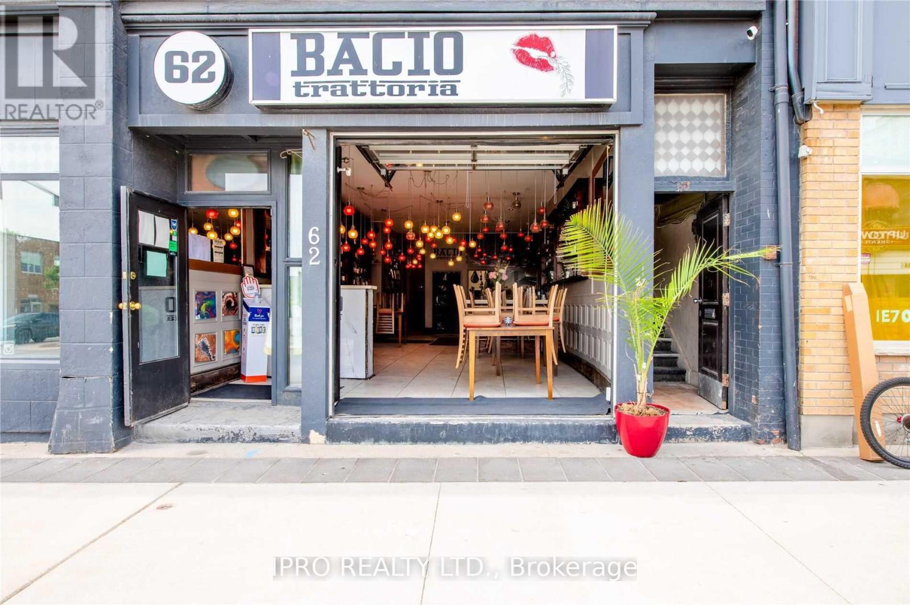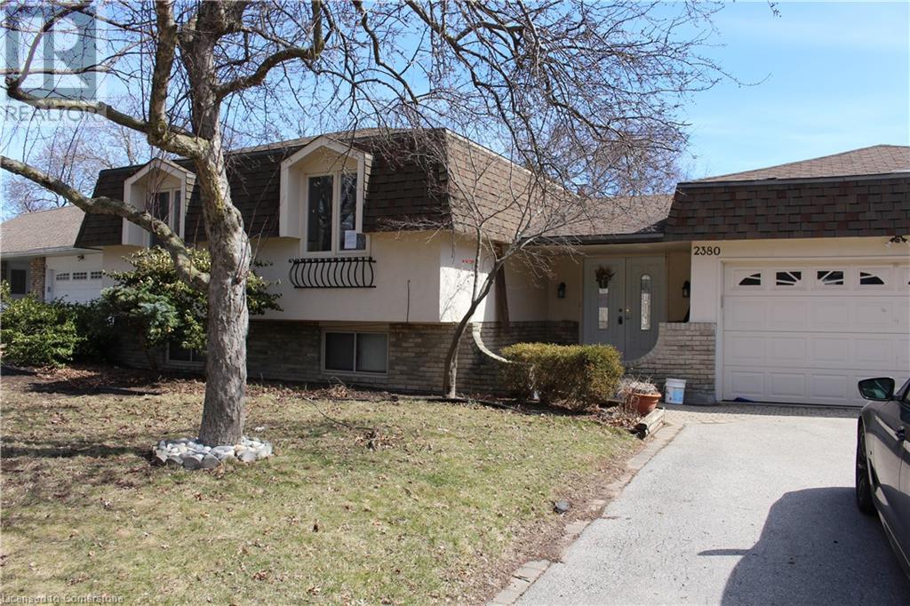144 Wood Street Unit# 11
Brantford, Ontario
Welcome home to 144 WOOD Street Unit #D. Enjoy low maintenance condo living in this spotless bungalow in Brantford’s highly sought after north end. This 1+1 bedroom, 2 bathroom home offers 1,862 total sq ft, featuring a finished basement, single car garage and private rear yard with large wooden deck. The main floor is freshly painted and features California shutters, with a mix of hardwood and new plush carpeting throughout. The tidy layout makes practical use of every inch with no wasted space. A formal dining room with French doors sits off the front entry and could easily be transformed into a third bedroom or utilized as a home office. The kitchen is well appointed and features wood cabinets, a tile backsplash, a skylight, plenty of cabinet storage & generous counter space with a pots & pans drawers, pantry and a built-in dishwasher. The living room has plush new carpet and patio doors that lead to the rear yard. The main floor is complete with the primary bedroom that features a large walk-in closet and an ensuite 4 pc bathroom. The fully finished basement showcases a spacious recreation room with a gas fireplace, a generous bedroom, a clean 3pc bathroom and a big bright laundry/hobby room. The back deck features privacy fencing and is a great place to BBQ with enough space for lounge and play. Condo Fees include: Building Insurance, Ground Maintenance/Landscaping, Private Garbage Removal, Snow Removal. Conveniently located close to excellent schools, shopping and easy highway access. (id:60569)
7 Twelve Trees Court E
Prince Edward County, Ontario
Experience the perfect blend of luxury and tranquility in this stunning home, ideally situated just steps from the lake on a quaint court. Designed with function and sophistication in mind, this home boasts an exceptional layout, including a main floor that features a gourmet kitchen, perfect for any chef enthusiast who appreciates both beauty and performance, showcasing quartz countertops, island with breakfast bar, extended two-toned cabinetry, upgraded high-end appliances including a B/I cooktop, B/I convection oven, B/I microwave and under cabinet lighting. The open concept floor plan presents a spacious dining room overlooking the large living room where a gas fireplace enhances the warm and inviting atmosphere. Additional upgraded features on this level include wide plank hardwood floors, premium baseboard trim, oak stairs with wrought iron pickets, soaring 10ft ceilings, gorgeous terrace style interior doors that lead to a generous glass-framed deck complete with gas hookup for BBQ. Upstairs, the primary suite serves as a private retreat, complete with a spacious sitting area, a huge walk-in closet, and a spa-inspired ensuite with freestanding oval tub and an oversized glass-enclosed shower. Thoughtful design elements continue on this level with two additional bedrooms, one with a walk-out balcony, main bathroom with large glass enclosed shower, laundry area and a rarely found walk-in linen closet. Nestled in an exclusive enclave, this executive home offers serene lakeside living with modern beauty and comfort, and only a short 2 hour drive from the GTA. Don't miss the opportunity to own this extraordinary property! **Please be advised that some of the photographs in this listing have been virtually staged** (id:60569)
212 - 8026 Kipling Avenue
Vaughan, Ontario
Welcome To The Highlands Of Woodbridge Condo.. This 5-Storey Condo Is Located In A Prime Location That Allows You To Step Outside And Get To Where You Need To Go Quickly! Unit 212 Is A Spacious 2 Bedroom Condo That Boats 825 Square Feet Of Interior Living Space. With 1 Parking Spot and 1 Spacious Locker, Which Is Conveniently Located On The Same Floor As Your Unit! As You Walk Into This Spacious Unit You Have A Foyer That Is Perfect For Guests To Remove Shoes Without Feeling Crammed. The Kitchen Has Been Renovated Within The Last 5 Years With New Quartz Countertops, New Cabinet Handles, Deep Stainless Steel Sink, New Full-Size Appliances And Plenty Of Storage! Your Kitchen Overlooks Your Dining Area, Which Is Large Enough To Fit A Minimum 6 Person Table. The Dining Area Is Combined With The Spacious Family Room That Can Accommodate A Large Size Sectional Or A 3-Person Sofa With An Additional Love-Seat Or Recliner. Newer Laminate Flooring Throughout The Unit. The Primary Bedroom Has Lots Of Space For Nightstands, Dressers And Extra Storage Space. The 2nd Bedroom Is Private With A Large Closet. The 3-Pc Bathroom Has Been Renovated To Have A Walk-In Shower That Can Be Easily Accessible For All Ages. Your Private Large Balcony Can Accommodate The Perfect Outdoor Patio Furniture And With The West Exposure You Can Accumulate Lots Of Sunlight Throughout The Day. The Balcony Also Has A Natural Gas Line Hook Up For Your Balcony! This Unit Has Low Maintenance Fees That Include Water. This Building Has Great Amenities Such As An Exercise Room, Party Room, Guest Suites And Free Visitors Parking. The Front Lobby And Unit Hallways Have Been Renovated And Showcase A More Bright And Modern Feel To The Condo. The Unit Is Nearby Transit Along Kipling, Major Highways Such As Highway 407 & 427, Fortinos & Cataldi 5 Minutes Away, BMO Or RBC Bank Located In Marketlane, And Tons Of Bakeries, Restaurants And Boutiques Located In The Woodbridge Village Which Is A 10 Minute Walk Away. (id:60569)
2953 Kingston Road
Toronto, Ontario
*****Renovated*****Separate entrance to the basement, potential income .Spacious living and dining area .New tankless water heater. High efficiency furnace with new Heat pump. Granite counter top .Custom front double door. Good school district R .H. King academy, Walk to TTC ,School, Shopping , Park & Mins. to Bluffs. (id:60569)
422 Juliana Drive
Oshawa, Ontario
RAVINE LOT! Park Like Setting!!! Beautiful all brick bungalow with walkout to a private ravine backyard set in a mature family friendly neighborhood!! Walk inside and enjoy the airy illuminated feel thanks to the generous large windows throughout the house and open living/dining room. Brand new modern bathroom and lower level renovations with walkout to a beautiful ravine and two fireplaces makes this truly an entertainers delight. Huge stone patio which wraps around the house to the front porch has been professionally installed. Other features include an office nook, the huge laundry room is combined with a workshop and cold cellar. Close to schools , shopping and restaurants as well as transit. This home is a Must See!! (id:60569)
307 - 70 Princess Street
Toronto, Ontario
Don't miss this rare opportunity to own a 2-bedroom, 2-full-bathroom suite with included parking in a brand-new unit at Time & Space by Pemberton, perfectly located at Front St E & Sherbourne! Unlike assignment sales, this true resale offers peace of mind with no additional closing fees. This desirable unit boasts prime east exposure, a balcony, 9' ceilings, and premium finishes. A unique highlight: the second bedroom features a custom-designed bed/office combo. Enjoy exceptional amenities, including an infinity-edge pool, rooftop cabanas, outdoor BBQ area, games room, gym, yoga studio, party room, and more! Steps from the Financial District and St. Lawrence Market, this is urban living at its finest. (id:60569)
3903 - 183 Wellington Street W
Toronto, Ontario
Luxury Residences Of The Ritz Carlton Hotel , Spacious Two Bedrooms, Two Full Baths, split floor plan, 10ft Ceilings, Breathtaking Panoramic View Of Toronto's Skyline. with Wrap Around Tall Windows. Master bedroom with a large walking closet and 5-pc ensuite bath. Split floor plan, Gas Fireplace in Living room, Enjoy 21st Floor Terrace/ Lounge With Complimentary Tea/Coffee Bar, 24 Hrs Valet Parking/cart service included. Hotel Room Service available, Hotel Amenities, Guest Suite, World Class Spa, Party, Meeting Rooms, Gym, Indoor Pool, Sauna, Carwash. 24 Hrs Concierge service and parking valet service. (id:60569)
4 Huntley Crescent
St. Catharines, Ontario
Welcome to 4 Huntley Crescent located in a family-friendly neighbourhood close to all amenities and walking distance to schools. A generous addition brings the total square footage of this solid home to an oversized 1,740 sq. ft. Containing three beds, two baths, an updated kitchen, a considerable recreation room (with gas fireplace), a workshop, a backyard deck with built-in covered barbeque area along with a convenient gazebo, this home is perfect for a larger household or those looking for more living space. Additionally, an oversized shed (with hydro), a poured concrete drive (3 ft. base) and pathways add to the appeal of this well maintained property. Overall, this well-built home with additional living space (sunroom) is located amongst great neighbours in a desirable neighbourhood. Book your viewing today. (id:60569)
22 South Crescent
Port Colborne, Ontario
Welcome to 22 South Cres. This charming one-family home is located on a quiet street, conveniently close to all amenities. It's just a short walk to the park and Sugarloaf Marina. Offered for sale for the first time, this property clearly reflects the pride of ownership. The main level features three bedrooms, while the upper level boasts two additional bedrooms. The lower level includes a rec room and a family room with a cozy gas fireplace, a spacious laundry area, and even a cantina perfect for your wine or canning projects.Come take a peek! (id:60569)
44 Nelson Trail
Welland, Ontario
Step into homeownership with this modern and spacious 3-bedroom, 2-bathroom condo townhouse, perfect for first-time buyers! Offering1,500-1,600 sq. ft. of well-designed living space, this home features an open-concept layout, a partially finished basement for extra storage or a personal retreat, and 3 parking spaces for added convenience. Move-in ready with fridge, stove, dishwasher, washer, and dryer included, this home is in a prime location. Close to schools, parks, shopping, and major highways, making it an excellent choice for a comfortable and stylish first home. Don't miss out on this fantastic opportunity. (id:60569)
28 Country Trail
Georgian Bay, Ontario
Tucked into the Oak Bay Golf & Marina community, this meticulously updated home offers a warm welcome in the heart of Georgian Bays sought-after waterfront community. This home has been updated with quality upgrades inside and outside that strike the perfect balance between style and everyday comfort. From the extensive Muskoka rock landscaping, gardens, granite steps to the interlock landing and walk way, and the multiple decks, the exterior sets the tone before you even step inside. The open-concept main floor is bright and airy with 9' ceilings, new flooring throughout all of the living spaces, (no carpet) and a cozy fireplace. The kitchen stands out with quartz counters, a custom-built island by Kings Woodworking, sleek stainless steel appliances, loads of natural light and a walk out to the muskoka room. Whether you're hosting friends or enjoying just staying in, the flow here just works. Upstairs, the spacious primary bedroom includes a private balcony and en suite, while two additional bedrooms offer comfort and share a second full bathroom. The exterior and interior upgrades have all been renovated with care and attention to detail. Outside, enjoy quiet moments on the covered front porch, in the Muskoka room surrounded by trees, or on the extended side deck with a privacy wall. The lot is large but low-maintenance so it gives you more time to relax and enjoy living your best life. The custom built 20' x 8' shed offers space for storage, a workshop or more. But wait, there is more with an attached shed also. Connectivity is amazing with Bell Fibe! Just minutes off the highway and close to shopping in many directions, the location is as convenient as it is scenic. This is the kind of home you need to walk through to truly appreciate the long list of updates. Come see for yourself you'll feel the difference the moment you step in. (id:60569)
2380 Bridge Road
Oakville, Ontario
Nestled in a desirable south-west Oakville family neighbourhood. Sold 'as is, where is' basis. Seller makes no representations/warranties. (id:60569)
2413 - 10 Martha Easton Way
Toronto, Ontario
Bright, spacious, and Sun-filled penthouse with stunning Downtown Skyline & CN Tower Views! Well maintained with neutral decor, this elegant unit features a modern kitchen with a breakfast bar overlooking the living and dining area. Enjoy spacious bedrooms, including a primary suite with his-and-hers closets and a cozy 2pc ensuite bath. (id:60569)
72 Severino Circle
Smithville, Ontario
Welcome to 72 Severino Circle. Located in a quiet family friendly neighbourhood. Built by Phelps homes, featuring both style and functionality with plenty of quality upgrades. Custom cabinetry, extra lighting and a fully finished basement, with a walk out to a lovely patio. Entering the home, you are met with a spacious entrance, closet space and garage access. The stylish eat-in kitchen/dining area is designed for effortless organization and easy meal preparation. The dining room sliding door opens to a 2nd floor deck to enjoy your morning coffee or evening drink. The cozy living room features a relaxing space. On the 2nd floor is the master bedroom, a beautiful modern ensuite, spacious walk-in closet. The second (walk in closet) and third bedrooms are generously sized. A beautiful 4 pc bath and 2nd floor laundry room and 2 linen closets complete the upstairs. The fully finished basement features a walk-out to a patio with an abundance of natural light, seamless indoor/outdoor flow for relaxation and entertainment.A beautiful 4 pc bath with modern finishes. The utility room for extra storage. Conveniently located near gyms, restaurants, coffee shops, parks and schools. A short drive to the QEW and surrounded by Niagara’s picturesque wine region. Upgrades include - upgraded flooring, lots of extras in the kitchen, extra lighting in the kitchen and great room, upgraded electrical with 200 amp service, and sewer backflow preventer to protect the home. (id:60569)
62 Dunlop Street W
Barrie, Ontario
A great investment property with an excellent rental income in the heart of downtown, right across the newly built Debut Condos in Barrie. The property has lot of upgrade including Electrical, Plumbing, New Furnace, Roof etc. Close to all amenities like Hwy, GO Station, Lake and many more. A well established Italian Restaurant on the main floor with Two apartments on the 2nd Floor. This property can be SOLD together with 59 Mary St. Seller is willing to give a VTB. (id:60569)
16 Gatineau Drive
Hamilton, Ontario
Welcome to 16 Gatineau Dr., Hamilton—a charming all-brick and stone bungalow in the highly sought-after East Mountain neighbourhood. This well-maintained home features 3+1 bedrooms and 2 full bathrooms, offering a functional layout ideal for first-time buyers, investors, or those looking to downsize. The carpet-free main floor includes a sun-filled living room and an open-concept eat-in kitchen/dining area. A separate side entrance leads to a partially finished basement with in-law suite potential, perfect for multi-generational living, rental income, or added space for teens. Enjoy a spacious backyard—ideal for summer BBQs and family gatherings. Conveniently located close to parks, top-rated schools, public transit, and just minutes to Limeridge Mall and highway access. Don’t miss this opportunity to own in a family-friendly, amenity-rich community. Book your private showing today! (id:60569)
3192 Sorrento Crescent
Burlington, Ontario
Welcome to this stunning Home With Tons Of Custom Upgrades 5 +1 bed, Finished Basement, A perfect blend of luxury, comfort, and modern elegance in this exceptional residence. Nestled on a quiet street. New Roof shingles in 2024. The aggregate stone double driveway, to the impressive fiberglass front door and the bright foyer with porcelain tiles. Beautiful hardwood floors throughout, plus 7" crown molding. The main level offers formal living and dining rooms, with the dining room opening to the family room and a very spacious kitchen with the huge custom center island. The kitchen features stainless steel appliances included Thermador wall-oven, range top and dishwasher, plus Kitchen-Aid 48" double door fridge, Custom Maple cabinetry. Walk-in pantry with deep shelving. Relax in the family room around the fireplace with feature Stacked Stone wall. Backyard with Gazebo and beautiful landscaping/Patio to enjoy. Head up the staircase with upgraded pickets and rails to the second level with Hardwood floors. Enter the spacious primary suite with 2 walk-in closets and 5pc ensuite with double vanity, glass shower and soaker tub. The second level continues with 4 additional bedrooms. The living space continues in the fully finished basement offering oversized rec room, versatile office space, 6th bedroom, additional full bathroom, loads of storage. Gas line for the BBQ, and Pot lights inside as well outside of the home. The fabulous family home is surrounded with fantastic amenities plus close to schools, parks, shops. ***Property is Well Maintained by The Current Owners*** (id:60569)
142 Yellow Birch Crescent
Blue Mountains, Ontario
Welcome To sought-after Windfall neighbourhood, right under the Blue Mountain, beautiful mountain view, Walking Distance to Blue Mountain Village. Community Centre W/ Outdoor Spa Pools, Gym, Sauna & Club Room! Fully Finished Basement W/ 3Pc Bath & Large Rec. Room Offers Plenty Of Space. Open Concept, huge fridge, upgraded kitchen, laminate floor thru all floors, fully renovated basement. Move in right away. 30 sec drive to arrive ski village. **EXTRAS** Fridge, gas stove, b/i microwave, dishwasher, washer, dryer, all existing window coverings & light fixtures, gdo, hot tub. (id:60569)
51 Catherine Drive
Barrie, Ontario
Nestled on a peaceful, family neighborhood, all-brick 2-storey home exudes warmth and charm. Enjoy 2,470 sq ft of living space. Insulated 2 car garage with direct entrance to the house. From the inviting covered front porch to the poured concrete walkway, its curb appeal is immaculate. Inside, tasteful updates like vinyl plank flooring and trendy light fixtures create a cozy ambience. The new kitchen steals the show with quartz countertops, stainless steel appliances, navy blue cabinetry, and a glass tile back-splash, while offering a breakfast area. It flows seamlessly into a bright and formal dining room, perfect for gatherings leading into a cozy family room. The spacious primary bedroom offers a retreat with a walk-in closet and 4-piece ensuite featuring a separate tub and shower. The finished basement provides a bright family room with an entertainment nook, a 4th bedroom, and a 3-piece bath with heated floor and towel warmer. From a breakfast area walk out to a partially covered deck featuring a pergola, privacy wall, and awning, raised garden beds, a large shed, and a fenced yard. Close to amenities, Costco & Hwy 400. (id:60569)
804 Caboto Trail
Markham, Ontario
$$$ Spent Upgrades,Semi-Detached Home,Extra-Wide corner Lot With Double Garage And ExtraParking. Newer interlock. Newer Large deck. Newer fence, Newer Gourmet Kitchen W/Quartz CounterTops, newer brand S/S Appliances, Newer Porcelain Tiles, Premium Hardwood Floors Throughout,Smooth Ceiling On Main W/Lots Of Pot Lights! Great Schools! Minutes to Markville Mall,Restaurants, Parks, Hwy 407, Unionville Go,etc.*Freshly professional painted.* (id:60569)
1810 - 3220 Sheppard Avenue E
Toronto, Ontario
Welcome to East 3220 Condos in Prime Scarborough! Enjoy the natural light on the TOP FLOOR PENTHOUSE of this Large TWO BEDROOM condo with walk in closet, UPGRADED flooring throughout and over an impressive $2,700.00 in Builder upgrades. 1 parking spot and 1 locker are also included in this transaction. Great amenities: gym, concierge, game room, theatre room library and dining room steps away from TTC, Rec Centre, Scarborough Town Centre Mall and 401 Express Highway. **EXTRAS** Frost free refrigerator, stove, built in dishwasher, over the range microwave with exhaust fan vented to exterior, stacked electric washer/dryer, granite kitchen& bathroom countertops with undermount sink. (id:60569)
1606 - 75 Canterbury Place
Toronto, Ontario
**Welcome to the Diamond** Upscale Luxury in the Heart of North York. Built by the award-winning Diamante. This 1-bedroom shines with picturesque, unobstructed southern views overlooking Yonge's vibrant and energetic streets. The efficient and practical floor plan showcases multiple high-end upgrades. It features an open concept modern kitchen area with subtle, sleek cabinetry and high-end integrated stainless steel appliances. Premium laminate floors are laid throughout to integrate the entire space for a seamless finish. The Living/Dining Room leads to the walk-out balcony, which overlooks the BBQ Patio/Garden and provides spectacular city views. The primary bedroom boasts large, picturesque windows and full wall mirrored closets to provide a bright and peaceful escape. The spa-like bathroom sparkles with an upgraded glass shower door and tiled wall surround. A multitude of building amenities awaits your discovery: 24 hr concierge, luxury lobby area, party room, BBQ outdoor garden, screening room, exercise room, yoga studio, guest suites, and visitor's parking. Steps to Yonge St, TTC, Grocery Stores, Restaurants, Cafés, Bakeries, Bars, Pubs, Parks, Mitchell Field Community Centre, Mel Lastman Sq, North York Central Library, Empress Walk, and close to Highway 401. (id:60569)
2380 Bridge Road
Oakville, Ontario
Nestled in a desirable south-west Oakville family neighbourhood. Sold 'as is, where is' basis. Seller makes no representations/warranties. (id:60569)
805 Ridge Road
Stoney Creek, Ontario
Welcome to 805 Ridge Rd, Stoney Creek—a stunning rural retreat that perfectly blends tranquility with convenience. This spacious 4-bedroom, 2-bathroom home offers approximately 2,064 sq. ft. of beautifully designed living space, ideal for families and those seeking a peaceful lifestyle. Nestled on a serene property, the house provides spectacular, unobstructed views of both the water and skyline, making it a unique and breathtaking find. Step inside and feel immediately at home with the warm, inviting layout that encourages relaxation and quality time. The expansive living and dining areas are bathed in natural light, creating an airy ambiance that complements the rural surroundings. Each bedroom is generously sized, offering ample space for family, guests, or a home office. Outside, the property is your private oasis, with an inground pool, surrounded by the beauty of nature and expansive landscapes. Imagine sipping your morning coffee on the patio, taking in the stunning vistas, or entertaining under a blanket of stars with the city lights as your backdrop. Located just minutes from urban amenities, you’ll enjoy the best of both worlds—peaceful, rural charm with quick access to Stoney Creek's conveniences. If you’re looking for a home that offers comfort, scenic beauty, and a place to make lasting memories, 805 Ridge Rd is waiting for you. (id:60569)




