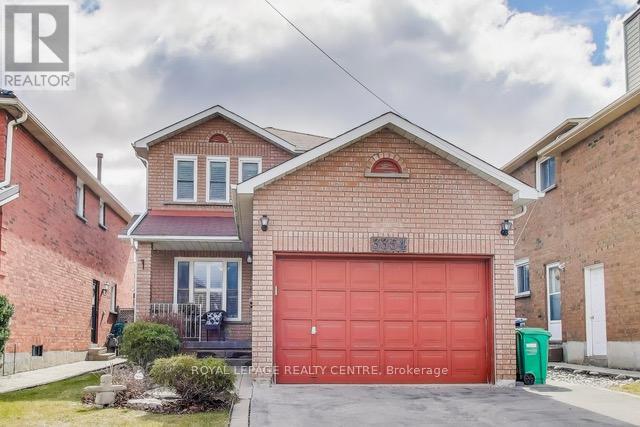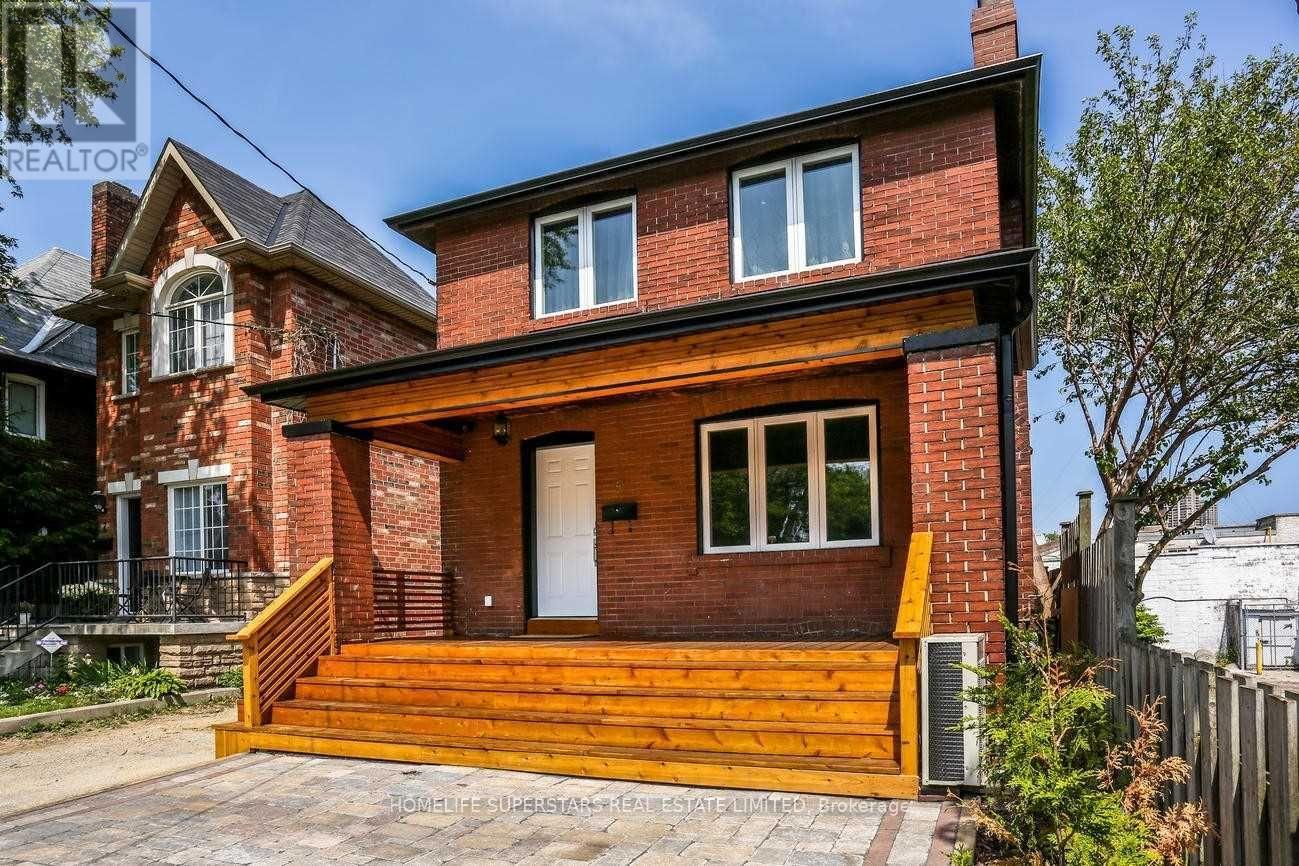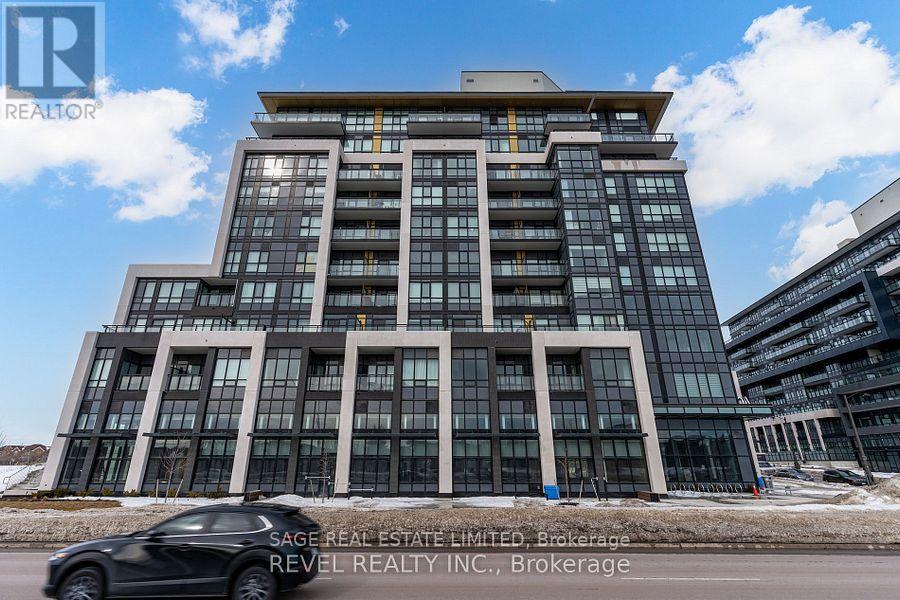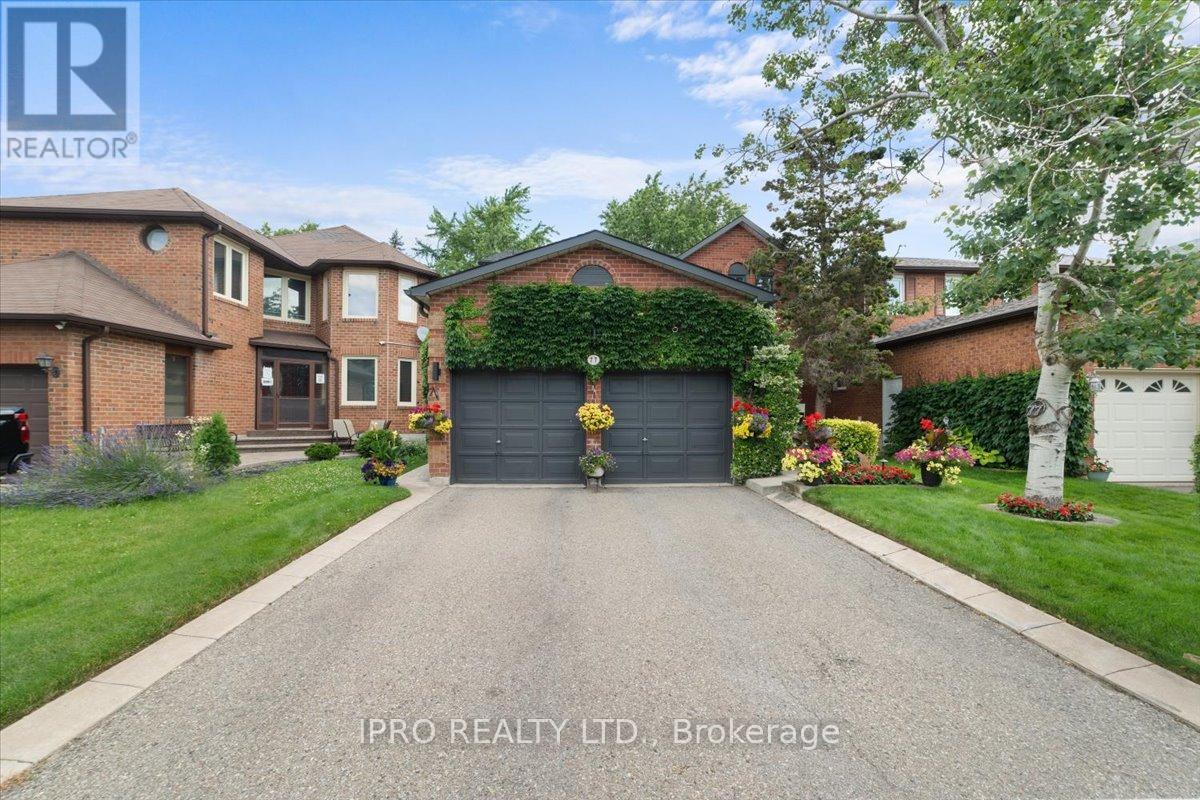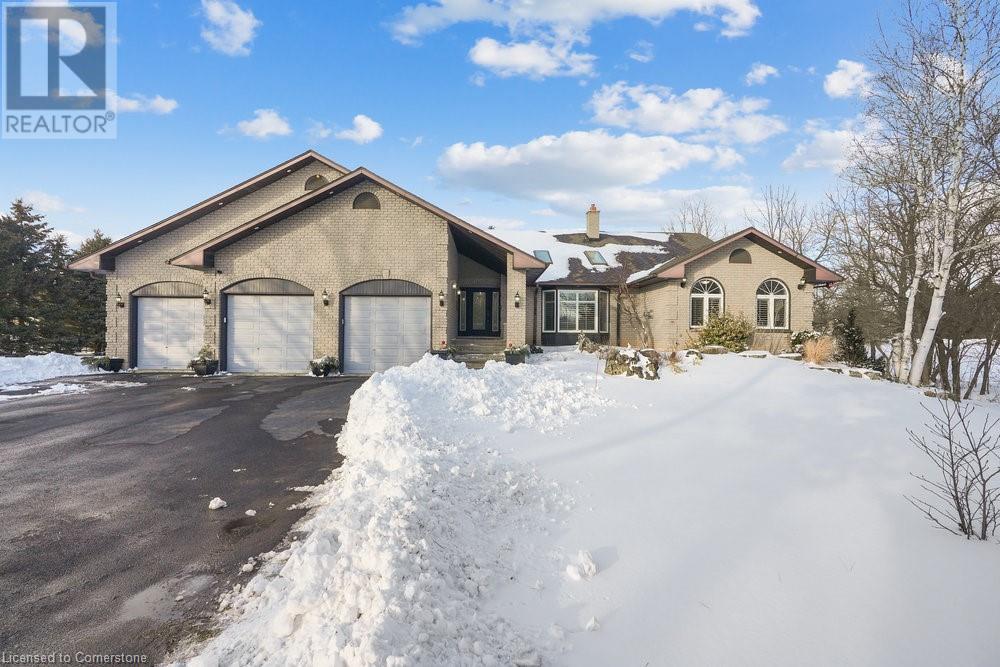17 Norfield Crescent
Toronto, Ontario
Charming Bungalow on Quiet Street. This home offers over 2600sf of total living space and features a fantastic layout with an eat it kitchen, large living room and 3 spacious bedrooms. The large windows throughout fill the home with natural light, creating a warm and inviting atmosphere. The finished basement offers endless possibilities, including the potential for a basement apartment. It includes a large rec room, a second kitchen, and an additional washroom, making it perfect for an inlaw suite offering multi generational living. With its solid bones, quiet street location, and great potential for future updates, this bungalow is truly a hidden gem. Surrounded by miles of walking trails along the Humber valley and walking distance to great schools, grocery stores and all amenities. Conveniently located next to the 401 and public transit making this the ideal location to set roots and raise a family **EXTRAS** Premium 146ft deep lot, Roof, eaves and downspout all 2 years old, Aluminum windows 10 years old, 130sf insulated solarium in the front with skylights. Architect plans have been done to put on a 2nd storey allowing for an additional 1100sf (id:60569)
215 Ridge Road
Caledon, Ontario
Step into this beautifully designed 3-bedroom home, where comfort meets nature in perfect harmony. With an open-concept layout, this home offers a seamless flow from the bright and airy living spaces to the stunning outdoor surroundings ideal for both relaxation and entertaining. Expansive large windows fill the home with natural light while offering breathtaking panoramic views of the lush ravine. The private, landscaped lot provides a serene escape, perfect for morning coffee or evening gatherings. Nestled in a prime Bolton location, your'e just moments away from top-rated schools, parks, shopping, and major routes, ensuring convenience without compromising on tranquility. This exceptional property is more than just a house its a place to truly call home. Don't miss your chance to experience it for yourself! (id:60569)
3354 Aubrey Road
Mississauga, Ontario
Welcome To 3354 Aubrey Road! This Warm And Welcoming Home Nestled On A Quiet Street In The Desirable Community Of Erin Mills Is Waiting For A New Family To Make It Their Own. Situated On A Large Lot, This 3 Bedroom, 2 Bathroom Home With A Smart Layout Is Spacious, Bright And Well Maintained. The Primary Bedroom Is Big And Bright With A Walk-In Closet, Ceiling Fan And A 4 Pc Jack & Jill Bathroom. The Other Two Bedrooms Are Roomy With Big Windows And Good Size Closets. The Kitchen Is Bright And Looks Out To The Garden Through French Patio Doors. Enjoy All Day Sunshine Around The Above Ground Pool (Permit Attached) In Your Private Backyard With Lots Of Room For Entertaining On The Interlocking Stone Patio And A New Garden Shed (2023) Equipped With Electricity For The Pool Equipment Which Is Included. The Basement Is Finished With A Cozy Rec Room Featuring A Wood-Burning Fireplace And A Large Utility Room For Laundry And Storage With Roughed In Plumbing For An Additional Bathroom. The Garage Is Equipped With Built In Shelving And Cabinets, Providing Loads Of Storage. If Location Is What You're Looking For, Look No Further. Walk To Schools, Shopping, Parks And Walking Trails. Restaurants, Movie Theatres, Big Box Stores, Erin Mills Town Centre And The University Of Toronto Erindale Campus Are All Within A 6 Km Radius. A Commuter's Dream With Access To 403 Highway 4 Mins, QEW Highway 7 Mins, 401 Highway 6 Mins. Furnace & A/C (2020), Pool Liner (2024), Interlocking (2011), Windows, Doors & Shutters (2008), This Home Has So Much To Offer, It's A Must See At A Great Price. Don't Wait, It Won't Last. (id:60569)
5 Aldgate Avenue
Toronto, Ontario
This stunning 3-bedroom home in the highly sought-after Humber Bay area offers the perfect balance of modern living and potential income opportunities. The finished basement provides the ideal space for an in-law suite or rental income, adding tremendous value. Enjoy seamless indoor-outdoor living with an outdoor space perfect for entertaining. The location is unbeatablejust a short walk to the lake, local schools, library, church, and convenient transit options for an easy commute to downtown Toronto, plus countless amenities you need right at your doorstep! (id:60569)
108 - 405 Dundas Street W
Oakville, Ontario
Motivated seller - bring your best offer. Additional inventory available upon request. Welcome to Distrikt Trailside! This bright 1+Den suite features extra-high smooth ceilings, a spacious primary bedroom with 4-piece ensuite, an open-concept den, and a stunning 240 sq. ft. terraceperfect for indoor-outdoor living. The Italian-designed Trevisano kitchen boasts glass and European laminate cabinetry, soft-close drawers, a porcelain tile backsplash, and a sleek undermount stainless steel sink with pull-down spray. The AI Smart Community System includes digital door locks and an in-suite touchscreen wall pad. Enjoy luxury amenities including a 24-hour concierge, on-site management, parcel storage, pet wash station, and a double-height fitness studio with dedicated yoga and Pilates spaces. The 6th floor features a chefs kitchen, private dining, lounge with fireplace, and a games room. (id:60569)
77 Lord Simcoe Drive
Brampton, Ontario
Detached large 4 bedroom 2 car garage in sought out after "L" section separate Living/dining rooms, main floor family room with gas fireplace main floor laundry. Primary Bedroom has 4-pc ensuite and walk-i closet Eat-in Kitchen w/island and patio walkout to private backyard wit beautiful landscaping Hot tub, extended deck for entertaining, spiral staircase new eavestrough with built in leaf guard 2021, new roof 2021, new efficiency furnace/air conditioner June 2024, 10 new triple pane window replaced, central vac(as is) moen smart faucet, patio umbrella, underground sprinkler system, all appliances all window coverings and light fixtures, garage door opener with remotes ,and security camera bbq gazebo, close to 410 schools, shopping places of worship (id:60569)
533 - 36 Via Bagnato Avenue
Toronto, Ontario
Spacious Treviso Built Condo With large Terrazo balcony. Granite Countertops And Backsplash With Central Island. Large Living Area And Master Bedroom Both With Walk Out To Terrazo. Property sold in "as is" condition. Walking Distance To Subway And Transit. Minutes Away To 401/400/Allen Rd, Yorkdale Mall, Shops, Grocery And Worship Place. Same Floor Swimming Pool, Sauna, Exercise Room, Gym And Party Room. (id:60569)
7 Ryan Court
Barrie, Ontario
Turn-key and beautifully finished from top to bottom! Perfectly placed on a quiet court with a private yard backing to a park, this 4 bedroom home leaves you wanting for nothing. The updated kitchen has been thoughtfully laid out with quality cabinetry, stainless steel appliances and granite counters & backsplash. Fully finished basement with 4th bedroom as well as spacious Rec room with Napolean gas Fireplace and a laundry room with plenty of storage. Quality wide plank laminate runs throughout the home, as well as potlights and California shutters. The rear yard is beautifully landscaped with a sizeable, private deck. This one truly has it all and should not be missed. **EXTRAS** Desirable, quiet neighbourhood just minutes to the highway, Royal Victoria Hospital, Georgian College, Golf, Dining & Shopping. (id:60569)
3769 Main Street
Jordan Station, Ontario
This beautifully renovated home has been updated from the studs out, seamlessly blending modern amenities with original charm. It features a chef’s kitchen that opens to a spacious living area, ideal for entertaining, and a formal dining room perfect for large family dinners. A main floor office can easily be converted back to a bedroom or serve as a home-based business-ideal for a storefront, accountant, or massage therapist. The second level offers 3 spacious bedrooms, laundry, and a modern 5-piece bath. The property also includes an in-law apartment with potential for income, retail or artist studio. There is also an insulated workshop with hydro. Recent upgrades to Main Street in Jordan have significantly enhanced the town's appeal, making it a prime location to live & invest. Improvements such as new sidewalks, upgraded lighting, and decorative elements have added to the area's charm, while infrastructure enhancements like repaved roads and modernized drainage systems ensure the town is well-prepared for future growth. Zoned General Commercial, the property offers many possibilities, providing not only a beautiful living space but also a unique opportunity to capitalize on Jordan's growing commercial prospects. Located near several of Ontario’s most renowned wineries, top-tier restaurants, prestigious golf courses and some of the region’s most beautiful natural areas, including the Bruce Trail, Balls Falls Conservation Area, and Jordan Harbour. (id:60569)
4382 Central Avenue
Beamsville, Ontario
Welcome to 4382 Central Ave in Beamsville, a beautifully renovated open-concept bungalow offering modern comfort in a prime location. Thoughtfully updated in 2022 and 2023, this home features brand-new windows, a high-efficiency furnace, air conditioning, siding, soffits, and eavestroughs, ensuring a stylish and energy-efficient living space. Inside, the open layout creates a seamless flow between the living, dining, and kitchen areas, perfect for entertaining or everyday living. Situated in a highly desirable neighborhood, this home is just a short walk to the heart of Beamsville, where you’ll find charming shops, restaurants, and essential amenities. Across the street, Ted Roberts Park, the Lincoln Community Centre, and Allan F. Gretsinger Pool provide endless opportunities for recreation and community engagement. Step outside to the private backyard, where a full patio and deck with a pergola create a relaxing outdoor retreat. The fully fenced yard offers both privacy and security, making it an ideal space for families and pets. A separate entrance to the basement adds flexibility for potential in-law or rental opportunities, while an interior entrance to the garage provides added convenience. This turn-key bungalow is a rare opportunity to own a stylishly updated home in an unbeatable location. Don’t miss your chance to experience modern living with small-town charm—schedule your private viewing today! (id:60569)
2658 Guyatt Road
Binbrook, Ontario
Nestled in the picturesque community of Binbrook, 2658 Guyatt Rd offers the perfect blend of luxury, comfort, and convenience. This stunning custom-built home is a rare find, offering country living with the ease of city access. Situated on a generous and beautifully landscaped lot, this property is designed to impress at every turn. From the moment you arrive, the stately exterior and 3-car garage set the tone for the elegance and quality found within. Step inside to discover a unique layout that seamlessly combines modern sophistication with timeless charm. Every detail has been meticulously crafted to create an inviting and functional space, from the premium finishes to the thoughtful design elements that enhance the flow of the home. The main living areas are bright and spacious, ideal for both intimate gatherings and grand entertaining. The chef’s kitchen is a masterpiece, featuring high-end appliances, custom cabinetry, and ample counter space to inspire culinary creativity. Retreat to the luxurious primary suite, a haven of relaxation with its spa-like ensuite and serene views of the surrounding countryside. The fully finished basement offers additional living space, perfect for a home theater, gym, or additional bedrooms. Outside, the expansive yard provides endless opportunities for outdoor enjoyment, whether it’s hosting summer barbecues, gardening, or simply soaking in the tranquility of your private oasis. 2658 Guyatt Rd is more than just a home—it’s a lifestyle. Experience the best of both worlds with a peaceful retreat that’s just a short drive from all the amenities and attractions of the city. This one-of-a-kind property is ready to welcome you home. (id:60569)
69 Wallace Street
New Tecumseth, Ontario
Beautiful Fully Renovated Detached Family Home in the Heart of Alliston!3+2 Bedrooms, 4 Bathrooms, Finished Top to bottom including doors, trim, windows and bathrooms! This home offers an open concept main level with eat-in kitchen complete with Quartz countertops and matching backsplash, new stainless steel appliances and pantry. Upper level includes 3 Bedrooms with bonus oversized family room with vaulted ceilings and walkout to balcony. Primary suite with 3pc ensuite and walk-in closet. Pot lights throughout , garage access and main floor laundry room. Brand New 2 Bedroom Lower Level apartment complete with separate private entrance, open concept living area, full size kitchen with centre island and plenty of storage, 3pc bathroom + ensuite laundry. Extra Wide Driveway with stamped concrete and plenty of space for multiple cars/trucks. Fully fenced backyard with patio. Close to all amenities, Parks, restaurants, Public/Catholic and French Immersion Schools! (id:60569)



