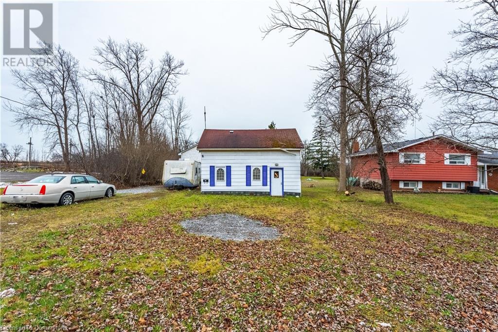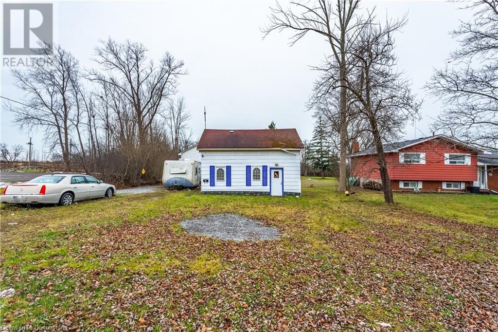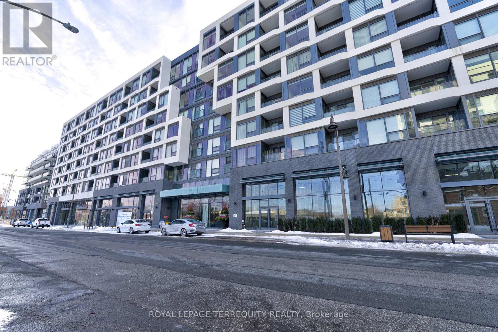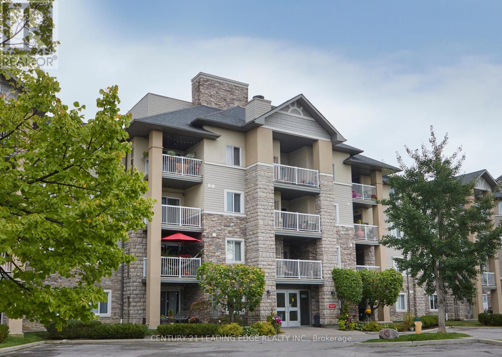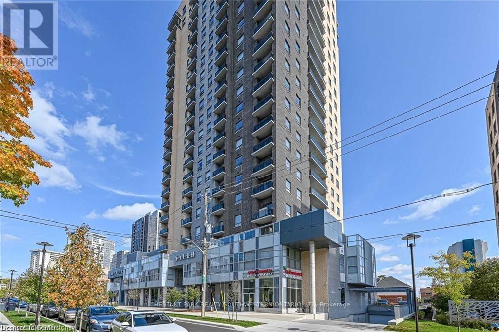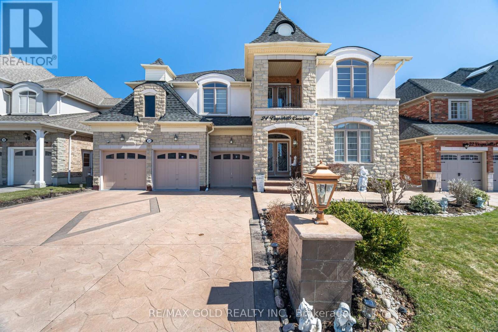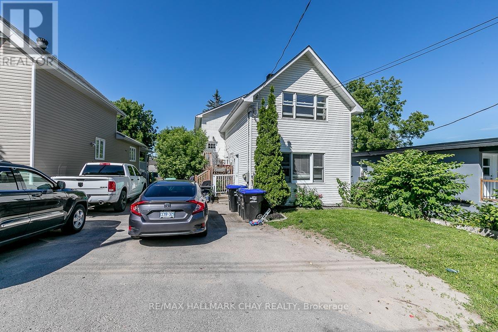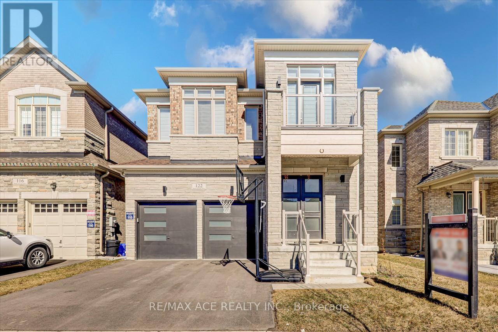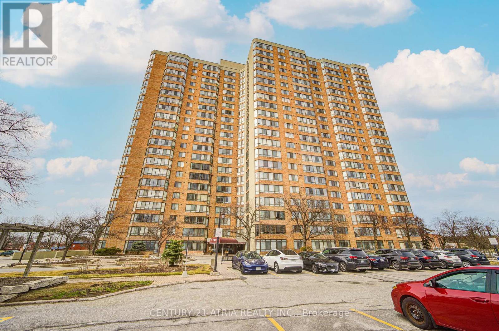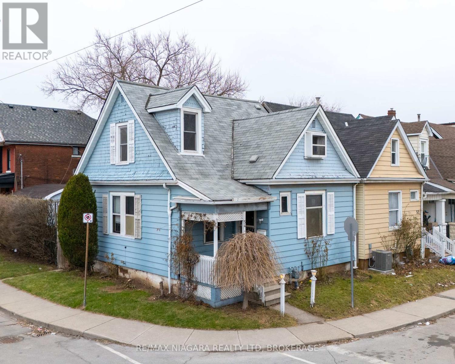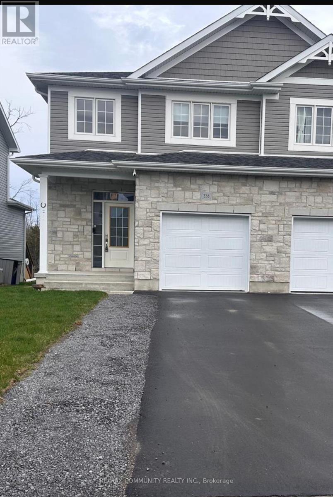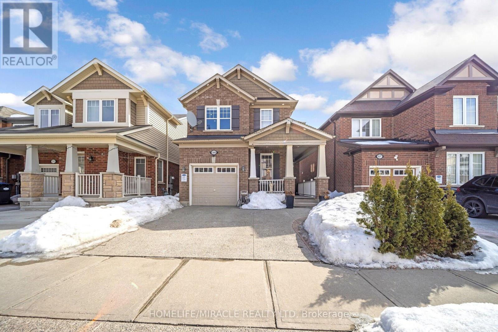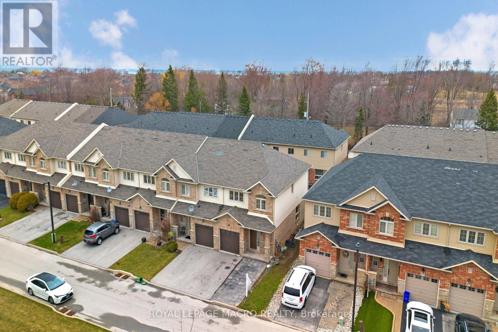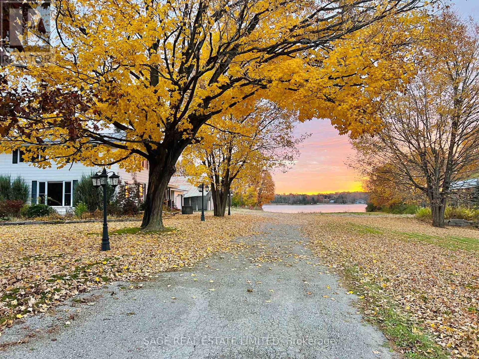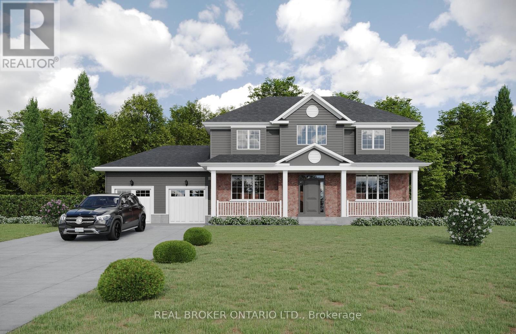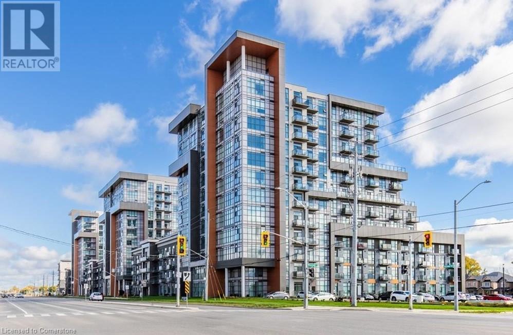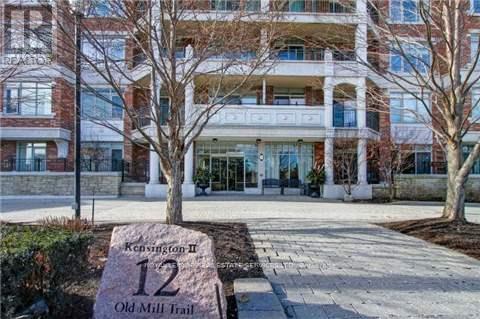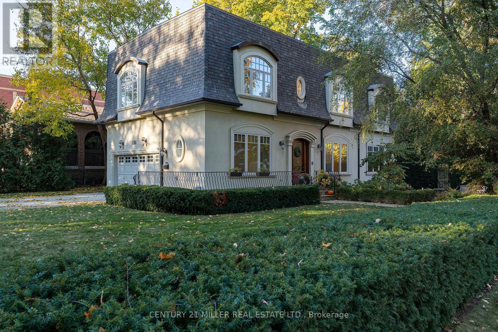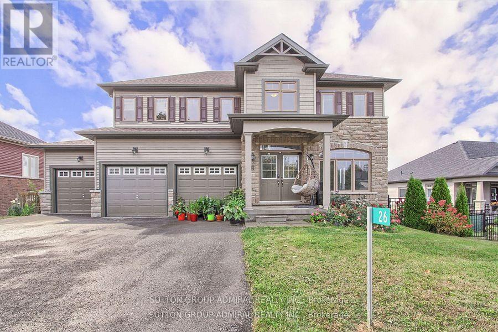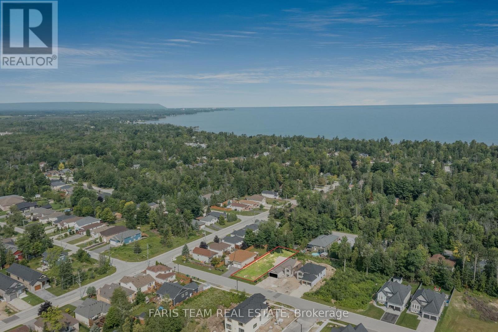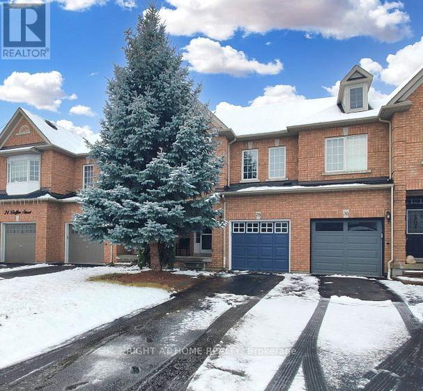1001 Garrison Road
Fort Erie, Ontario
Prime opportunity for those with a vision for huge future upside on Garrison Road! This expansive lot, over half an acre, offers endless potential with prime frontage in a high-demand area. Whether you're looking to restore the existing home—already gutted to the studs with some updates and structural work done—or envision building new, the choice is yours. With potential possibilities for multiple residential units or commercial development (buyer to do own due diligence). The property includes new engineering drawings. Don't miss this chance to shape your vision in a prime location! Sold As is where is. (id:60569)
2604 - 225 Village Green Square
Toronto, Ontario
Gorgeous Tridel Build High Rise Condo, Bright & Beautiful 1 Bed + Den/Full Bath. Owned Parking, Laminate Throughout, Modern Kitchen With Stainless Steel Appliances. Easy Access To Hwy 401/404, Go Transit, TTC, Bus At Door Step, Walking Distance To Kennedy Commons, Few Minutes To Centennial College, U Of T Scarborough, Scarborough Town Centre & Subways. Amenities Guest Suites, Party Room, Media, theatre room, Visitor Parking, 24 Hrs Concierge With Security Guard & Much More. (id:60569)
1001 Garrison Road
Fort Erie, Ontario
Prime opportunity for those with a vision for huge future upside on Garrison Road! This expansive lot, over half an acre, offers endless potential with prime frontage in a high-demand area. Whether you're looking to restore the existing home—already gutted to the studs with some updates and structural work done—or envision building new, the choice is yours. With potential possibilities for multiple residential units or commercial development (buyer to do own due diligence). The property includes new engineering drawings. Don't miss this chance to shape your vision in a prime location! Sold As is where is. (id:60569)
Lot 12 Curlin Crescent
Niagara Falls, Ontario
With approved drawings, permits and development fees already paid for, this oversized pie-shaped lot offers an incredible opportunity to build a custom home tailored to your style and taste. Seller will provide the approved construction drawing! Located in Garner Place, Niagara Falls' exciting new subdivision! The home allows for up to 4 bedrooms and 2.5 bathrooms, with nearly 2,300 sq ft of finished living space ideal for families or those looking for room to grow. The property is not tied to a builder, giving you the freedom to bring your own vision to life in this promising new community! Should you require a Builder, options are available. Photos are of the Sellers model homes (id:60569)
713 - 2450 Old Bronte Road
Oakville, Ontario
Welcome to The Branch Condos, Introducing the perfect blend of luxury and tranquility in the heart of Dundas and Bronte, this stunning Cedar model, a 2-bedroom, 2-bathroom residence, spans 895 sq. ft. of contemporary living space with an additional 228 sq. ft. terrace equipped for barbequing &. Only 7th-floor suites allow for BBQ. Furnished with 9' Ceilings, Bright and Spacious Corner, laminate flooring, custom-designed cabinetry, quartz countertops, island, spotlight, custom blinds & high-end kitchen appliances. The open-concept kitchen & living areas flow seamlessly to the terrace, offering exciting courtyard views with in-suite laundry & underground parking and locker, even for visitors. a grand three-story lobby leading to luxurious spaces like a state-of-the-art gym, yoga studio, rain room, steam room, media lounge, cocktail bar & a resort-style pool with a captivating linear gas fireplace. Ideally located near Oakville Hospital & major highways, with easy access to Bronte GO Station, A 24 Hour Concierge, Indoor Pool, Sauna, Rain Room, Party Rooms, Lounge, Billiards Room, Outdoor BBQs, Landscaped Courtyard, Pet Washing Station and More! Easy Access to Shopping Mall & Dining; Close to Sheridan College, BANKS, Park, and School! (id:60569)
5901 - 30 Shore Breeze Dr Drive
Toronto, Ontario
Offering For Sale In "Eau Du Soleil" SKY TOWER, Built By Reputable Builder Empire Communities. Bright, Spacious & Functional Lay out, Open Concept, 1 Bed + Den , 625 Sf Interior With Unobstructed North West Exposure From 59th Floor. Hardwood Flooring Throughout, Stainless Steel Appliances & Built in Dishwasher, Built in Microwave, Extended Cabinets In Kitchen. Formal Office/Den, EnSuite Laundry, 24 Hours Concierge, Access to Sky Lounge / Rooftop Terrace. Luxury Amenities To Include: Car Wash, Indoor Pool, Exercise Rm, Yoga/Pilates Rm, Party Rm, Games Rm & Rooftop Deck Overlooking The City & Lake Ontario..Available immediately **EXTRAS** Indoor Pool, Gym, Yoga/Pilates Rm, Party Rm, Games Rm & Rooftop Deck Overlooking The City & Lake. S/S Fridge, Microwave, Stove, B/I Dishwasher, White Stacked Washer & Dryer. Includes 01 Parking, 1 Locker, Wine Storage, Cigar Humidor... (id:60569)
334 - 684 Warden Avenue
Toronto, Ontario
AWESOME South West Facing Unit Overlooking Beautiful Greenspace. Located in a Friendly Boutique Building Tucked Away on a Quiet Cul-de-Sac Surrounded by Trees. Trails to Walk or Bike are Just Steps Away. Fabulous Location Close to Everything! Walk to the TTC Subway. Close to GO Station, Groceries, School, Restaurants and Other Amenities. Open Concept Living With a Spacious Balcony to Relax While Enjoying the View. Newer Flooring, Paint and Appliances. Perfect for First Time Buyers, Downsizers, Investors, and Retirees. Plenty of Visitor Parking. This is an Amazing Opportunity! (id:60569)
46 Kierland Road
Barrie, Ontario
Grandview quality built, 1885 sq ft. 4 Bedrooms detached home in summerset community. Enter into 9ft ceilings and large foyer with beautiful hardwood staircase, open concept kitchen with stainless steel appliances and island overlooking dining area with walkout to interlock patio & fenced yard and open to living room as well. Main floor laundry, mudroom & 2 pc bath. Hardwood floors on main level, upstairs - no broadloom in this home. Master with His/Her closets, ensuite with separate shower & soaker tub, 3 other bedrooms & a spacious 2nd bathroom. New light fixtures and LED vanity mirror in bathrooms. HRV & central air, furnace, water softener, cold cellar, basement rough in bath & totally insulated. (id:60569)
22 Matson Drive
Caledon, Ontario
Nestled in the desirable, prestigious and sought-after Cedar Mills Area! Bungalow sits on a 2.12 pristine acre lot, offering a serene retreat for nature lovers. Set back from the road for enhanced privacy, the home enjoys a peaceful setting with a picturesque pond just beyond the backyard, providing stunning views from the kitchen, living room, and lower-level family room. Designed for both comfort and style, it features 3+2 bedrooms and 3.5 baths, with an ideal layout that allows for separate sleeping areas on both levels. The primary suite boasts a 6-piece ensuite and a spacious walk-in closet for ultimate luxury. An inviting living room with expansive windows showcases the tranquil landscape, while two wood-burning fireplaces (as-is) enhance the home's charm. The well-appointed kitchen is equipped with appliances, ensuring both functionality and elegance. A finished basement offers additional living space with 2 bedrooms, a 4-piece bath, a versatile recreation room and 2 storage rooms. Outdoors, a vast backyard invites endless possibilities for relaxation and entertainment, while the winding driveway adds to the estate-like appeal. Completing the home is a 3-car garage and a 6-car driveway for ample parking. Conveniently located just minutes from Bolton's amenities, schools, recreation center, and places of worship, with easy access to Highway 427 and a short drive to The Orangeville's vibrant theatre, dining, and entertainment scene, this home offers the perfect blend of tranquility and convenience. (id:60569)
6645 Upper Canada Crossing
London South, Ontario
Welcome to 6645 Upper Canada Crossing! Experience luxury living in this custom-built executive home in the highly sought-after Talbot Village, one of London's premier southwest communities. Perfectly situated in a family-friendly neighbourhood, this home offers easy access to top-rated amenities, including a YMCA, parks, shopping, and one of the city's best French schools just a short walk away. Enjoy leisurely family bike rides or strolls and support local businesses with a stop for ice cream or lunch. Plus, with quick access to Highways 401 and 402, commuting is effortless. Boasting 3,500 sqft + above grade plus a fully finished 1,180 sqft + lower level (4,500 sqft +), this meticulously designed 5-bedroom (4+1), 4-bathroom home is loaded with upgrades and features a stucco and brick exterior siding. Natural light floods the spacious interior through oversized windows, enhancing the thoughtful open-concept layout. Step inside to find elegant hardwood flooring, extensive pot lighting, and intricate trim work, including stunning custom ceilings. The main floor offers a private office, a formal dining room, and a gourmet chef's kitchen, complete with granite countertops, floor-to-ceiling cabinetry with crown moulding, a large island, a pantry, and a stylish backsplash. Upstairs, you'll find generously sized bedrooms, a shared bath, and a primary suite with a spa-like 5-piece ensuite. The fully finished basement extends the living space with a cozy family room featuring a gas fireplace, a custom-built bar for entertaining, an additional bedroom, and a full bathroom. Don't miss the chance to call this spectacular home one of the finest in Talbot Village! (id:60569)
502 - 318 Spruce Street
Waterloo, Ontario
Calling all investors, parents of students, and young professionals! Welcome to luxury living at Sage Condos, located in the heart of Waterloos vibrant University Core. This freshly repainted (August 2024) 2-bedroom, 2-bathroom unit offers the perfect blend of style and convenience, ideal for students and young professionals alike. Inside, you'll find spacious, modern interiors with a gourmet kitchen featuring stainless steel appliances and stone countertops. The unit also includes in-suite laundry, a private balcony with stunning city views, and a dedicated underground parking spot. Just a short walk to the University of Waterloo and Wilfrid Laurier University, with shops, restaurants, the GO Bus Station, and light rail transit all nearby, everything you need is right at your doorstep. Sage Condos offers premium amenities, including a rooftop terrace, gym, party room, and high-speed internet. With quick access to highways and all essential amenities, this property delivers the ultimate in convenience and comfort. Whether you're investing, buying for your student, or looking for your next home, Sage Condos has it all! (id:60569)
2103 - 28 Freeland Street
Toronto, Ontario
Living In The Exquisite Prestige Condo of One Yonge Community By Pinnacle. This Well Planned Spacious One Bedroom Unit Has No Wasted Space. Located on 21st Floor Equipped With Top-Of-The-Line Appliances And A Sleek Quartz Countertop. Laminate Floor & 9 Feet Ceilings Throughout. Convenient Access To Union Station, Sugar Beach Loblaws, LCBO, St. Lawrence Market, George Brown College. Steps To Toronto's Exciting Waterfront And Minutes To The Financial And The Entertainment Districts. Luxury Hotel-Style Lobby With 24Hr Concierge. **EXTRAS** All Existing appliances (Microwave, Cooktop, Stove, Fridge), Washer, Dryer, Elfs. (id:60569)
20 Burfield Avenue
Hamilton, Ontario
This very clean and fully renovated all-brick bungalow boasts numerous upgrades throughout. The main floor showcases large principal rooms consisting of 3 bedrooms, brand new kitchen w/quartz countertop, refreshed bathroom with tub and shower, large living room with great natural light accompanied with updated flooring and pot lights throughout. The finished basement contains another 2 bedrooms, a second kitchen, 1 gorgeous bathroom, laundry, and a separate entrance which provides for a lovely in-law suite. The fantastic lot contains a large driveway for ample parking, and a fully fenced backyard awaiting your finishing touches. (id:60569)
32 Pappain Crescent
Brampton, Ontario
Welcome to the absolute show stopper well maintained ,well taken care super clean detach house sits on a 40 ft lot with Convenient double door entry, just at a walking distance to the park .Inside this beautiful house you will find many upgrades such as Gleaming Hard wood floor , 9ft ceiling , freshly painted walls, Multiple pot lights on main floor and Basement , 2 full washroom and 3 Generous size Bedrooms as well on the main level . Master bedroom comes with Walk in closet and Ensuite for added convenience. Main Floor also includes Separate Family Room with cozy Fire place ,separate Dining area ,Beautiful White kitchen with extended pantry and very Reasonable size breakfast area .Basement is professionally finished with Separate Entrance from back yard . It has 3 Generous size bedrooms , kitchen, bathroom and a living area .There are 2 separate laundries in the house .Back yard is well organized with personal vegetable garden , wooden large deck and a convenient tool room in the corner .Driveway accommodates multiple cars and garage itself is very specious .Other periodic maintenance jobs done includes Roof changed recently ,freshly painted, concrete ,interlocking around the house , all room locks are new ,freshly sealed drive way, furnace and Ac regularly serviced and works well .Roof Replacement warranty certificate copy will be available upon request .As far as location is concerned , its close to grocery stores , Hy 410 ,park, major banks etc. Over all its a well maintained well taken care house waiting for the right buyer to buy with confidence and enjoy the great neighborhood !! Thanks (id:60569)
24 Vespahills Crescent
Brampton, Ontario
This very well-cared-for home is a true owners pride, and you wont want to miss it. The 60x125-foot walkout picturesque Ravine lot is truly a one-of-a-kind and a rare find in the city. Host your parties outdoors on large main floor wooden deck or a wooden patio from the walkout basement. Separate entrance to the partially finished basement with a full bathroom, a wet bar and living area. The stamped concrete driveway compliments the gorgeous stone/stucco front elevation. Updated 24x24 tiles lead from the foyer all the way into the kitchen and BF areas, sunken family room and master bedroom, open to above living room, walk out balcony and the list goes on and on. A huge 6 pc ensuite with separate his and her counters, a shower and a soaker's tub is a true retreat. Gleaming maple wood floor on main level and upper hallway. Laminate in bedrooms except master bedroom. 9 feet Ceiling on main level. Huge kitchen with an island, servery and a walk-in pantry. Main floor den. Full 2nd ensuite with its own bathroom and a walk/in closet. 3rd and 4th bedrooms share a full bath. Hot water tank is owned. Furnace and HWT replaced in 2018. (id:60569)
E1402 - 325 Webb Drive
Mississauga, Ontario
Stunning ,bright, spacious, beautiful floor plan 2 bedrooms,2 new bathrooms,+ Den, condo in the heart of Mississauga.Totally renovated in 2023, inc new flooring, new baseboards.The unit offers a perfect balance of style, comfort and convenience.Sun filled DR,LR, with panoramic views of the lake and city.Modern new kit.new SS Apps, Insuite Laundry.Primary Bedroom/3 piece Ensuite, Walk in Closet.Large 2nd Bedrm, Double Closet. Versatile Den ideal for work at home office.1 Owned large underground Parking + Locker.Upscale Amenities Indoor Swimming Pool, Hot Tub,Sauna, Gym,Basket Ball, Squash Court, Party Rm,Outdoor Patio,Tennis Crt. Visitor Parking. Building recently renovated thruout-impressive lobby new tiling, new carpet trims/lights.Discover the ultimate lifestyle steps to Square One,City Hall,Celebration Square,Great Schools,Recreation Centres,Top Dining,minutes to GO,public transport,quick access to major highways.A rare opportunity to own a modern, move in ready to go, condo in a prime location with 24 hr Concierge. Book your viewing today before its gone! (id:60569)
120 - 2560 Matheson Boulevard
Mississauga, Ontario
Physiotherapist owned clinic for sale. No need to start from scratch. With everything in place start your business from Day one Well established facility owned and operated by health professional is on sale in Mississauga. With over 1500sqft of space with 3 rooms, gym area, reception and fully equipped with the top notch modalities. Rent approx $4500 including TMI. Clinic offer multiple services such as physiotherapy, massage therapy, acupuncture, naturopathy etc. Don't miss out this rare opportunity. (id:60569)
230 Queen Street
Midland, Ontario
Add this legal triplex to your real estate portfolio! New to the market - this is a great income property to start with. Opportunity to combine this purchase with 226 Queen St and acquire a commercial mortgage. Fully detached, legal triplex in Midland with two units - 2 bed, kitchen, bath and one unit - 1 bed, kitchen, bath. Appliances included as shown. Convenience of laundry in each unit, and parking onsite. This one is the ideal starting place for new investors or for the seasoned investor looking for an easy triplex to add to their portfolio. Rent earns approximately $47,000 gross per year. Don't miss out on this opportunity! Midland offers outstanding all season recreation, key amenities (shopping, services, dining, recreation and entertainment) and easy access to commuter routes. Financial information available upon request. Rents as stated are inclusive. **EXTRAS** Each unit is supplied with appliances, laundry, onsite parking. Central location with easy access to key amenities, transportation routes. (id:60569)
226 Queen Street
Midland, Ontario
Legal Triplex in Midland! Investment opportunity to combine this purchase with 230 Queen St and acquire a commercial mortgage. Legal triplex in Midland with three self-contained units. Two front units are heated by gas furnace that was updated in Dec 2021 and the back unit has a gas fireplace and electric baseboard heat. With a new roof in 2022, on demand hot water and water softener this is an ideal property to add to your real estate portfolio -or- start your new real estate portfolio with this triplex! Don't miss out on this opportunity! The waterfront community of Midland offers outstanding all season recreation, key amenities (shopping, services, dining, recreation and entertainment) and easy access to commuter routes. Financial information available upon request. Rents as stated are inclusive. **EXTRAS** Convenience of appliances, full bath, laundry and parking for each unit. (id:60569)
79 Stonecliffe Crescent
Aurora, Ontario
Welcome to the prestigious Stonebridge Community, a secure gated enclave where privacy and tranquility reign. Here, units are only linked by the garage, ensuring maximum privacy. Nestled atop conservation land, this peaceful haven is just moments away from exclusive golf courses, renowned private schools in York Region, exceptional dining, shopping, and minutes from Hwy 404.This 2847 sqft spacious end-unit model offers the rare advantage of additional parking for up to 4 cars. The open-concept main floor is bathed in natural light, thanks to a stunning 2-story atrium. The spacious kitchen features a walk-in pantry and a convenient breakfast bar, perfect for casual dining or entertaining. The exceptionally large primary bedroom includes a private sitting area, overlooking the main floor, providing a serene retreat. The fully finished lower level offers versatile living space, ideal for guests or extended family accommodations. For peace of mind, the monthly maintenance fee covers comprehensive exterior care, including roof, windows, doors, and driveway repairs or replacements as needed. In addition, the fee includes snow removal, salting of driveway and walkways, lawn maintenance, and shrub pruning, ensuring your home stays in pristine condition year-round. (id:60569)
122 Steam Whistle Drive
Whitchurch-Stouffville, Ontario
Welcome To This Beautiful Detached 5 Bedroom Home Located In The Prestigious Neighborhood Of Stouffville. This Spacious Home Features 10Ft Ceiling On Main & 9Ft Ceiling On Second, Open Concept Layout With Tons Of Natural Light, Spacious Bedrooms, Spacious Living/Dining Area, Custom Kitchen With Top End Appliances, Custom Backsplash, Hardwood throughout Main, Pot lights Throughout Main, Office Room Ideal For Kids Play Space or Work, Zebra Blinds, EV outlet for Electric Vehicles, 150K in Upgrades and much more! Family Friendly Neighborhood Close To Top Rated Schools, Parks, Trails, Main St Stouffville, Amenities, Grocery Stores and Transportation! The Ideal Location For Growing Families. (id:60569)
1730 - 25 Bamburgh Circle
Toronto, Ontario
Don't Miss Out This Extremely Well Maintained and Cared Tridel built Bridelwoode Place Spacious 1+1 Unit (933sqft As Per MPAC). Unobstructed North Views w/ Lots of Windows. Laminate Fl Thru-Out. Fresh Painted. Functional Layout, Sun Filled Unit Featuring A Eat-In Kitchen. Prim Bdrm W Walk-In Closet. Newly Updated Bath As Well As Newly Window Coverings. Enjoy Excellent Bldg Amenities Include 24 hr Gate House, Indoor & Outdoor Pools, Sauna, Tennis & Squash Court, Party Room & More! Amazing location, Step To TTC, Library, Supermarket, Restaurants & Parks. Many Prestigious Schools & Amenities In The Area. (id:60569)
54 Harvey Street
Hamilton, Ontario
A standout opportunity in Central Hamilton! This property features off-street parking for two vehicles and with the detached double garage, the property provides parking for up to 4 vehicles. an invaluable asset in an area where on-street parking predominates. Set on a desirable corner lot directly across from a community park complete with a playground, splash pad, and basketball court, the home offers unbeatable convenience and flexibility. With a charming exterior and a layout full of potential, this residence is perfect for those looking to personalize, invest, or secure a well-located property with lasting value. (id:60569)
338 Buckthorn Drive
Kingston, Ontario
Brand new from Cara Co. The Stanley is an executive semi-detached home offering 2,160 sq/ft of finished living space with 4 bedrooms and 3.5 bathrooms, situated on a premium lot backing onto a proposed future school. This open-concept design features a ceramic tile foyer, laminate plank flooring, and 9ft ceilings on the main floor. The kitchen includes quartz countertops, a centre island with an extended breakfast bar, pot lighting, built-in stainless steel microwave, and a large walk-in pantry. The spacious living room offers pot lights, a cozy corner gas fireplace, and patio doors leading to the rear yard. Upstairs, youll find 3 generously sized bedrooms including a primary suite with a walk-in closet and a 4-piece ensuite. Additional features include a main floor laundry/mudroom, central air, garage door opener, high-efficiency furnace, HRV, and a fully finished basement with a large rec room, a fourth bedroom, and a 3-piece bathroomideal for guests or extended family. Located in the desirable Woodhaven community, just steps to parks, future schools, and all west-end amenities, this home is move-in ready and perfectly designed for modern living. (id:60569)
5 Windward Drive Unit# 3
Grimsby, Ontario
Non-Franchise Pizza Store Act Fast & Grab This Profitable Pizza Store With High Visibility From QEW - Next To Tim Hortons, Harvey's & Swiss Chalet. Pizza Store Among Waterfront Townhomes & Condo Buildings. More High Rise Buildings Coming Beside Store. Rent(water & HST)$4100 MTh Net Income $80000.00Extras: Great Opportunity For the Right Entrepreneur. Hard To Grab Prime Location With High Visibility From QEW - Beside Tim Hortons, & Swiss Chalet. Seller's Gross Income $364k. Financials Will Be Disclosed Only After Acceptance Of The Offer. (id:60569)
81 Falstaff Avenue
Toronto, Ontario
Welcome to this beautifully renovated home, located at Jane St. & Falstaff Ave, offering modern comforts and ample space for the whole family. Custom Built in 2022, this 4-bedroom, 3.5-bathroom home features a bright, open-concept design with spacious rooms and plenty of storage. With high end features throughout the entire house. Enjoy outdoor living with two balconies, two decks, and a lovely yard perfect for relaxing or entertaining. The fully finished legal basement boasts a 2-bedroom, 1-bathroom apartment, ideal for guests, in-law suite or rental income. Additionally, the backyard includes a versatile studio workspace, perfect for creative projects or extra storage. With two dedicated parking spaces, this home offers both convenience and comfort, making it the perfect place for your next chapter. (id:60569)
14 Duffel Crescent
Halton Hills, Ontario
Absolutely gorgeous House on a Family Friendly Crescent In Georgetown South. The Tennessee Design By Remington Homes . Featuring a Beautiful kitchen with new S. S. appliances and walkout to patio. Open concept Living room with a cozy fireplace and a dining room, Hardwood in both The living room and Dining room. The second floor features a Gorgeous large Master bdrm with a new Glass shower, 4 pcs.Bath, and another 2 large bedrooms. Shutters on all windows ,Freshly painted with natural colour. a very beautiful backyard with a patio, and play ground for kids, separate entrance to a basement that is waiting for your Finishes. Interlock on the front porch. Nicely Finished Garage. (id:60569)
69 Agricola Road
Brampton, Ontario
This stunning detached freehold house offers a perfect blend of modern upgrades and practical living spaces. Whether you're looking for a family home or an investment property with rental potential, this home has it all. Spacious Great Room is perfect for family gatherings or entertaining guests. Chefs Kitchen Featuring a coffered 9-foot ceilings, and taller upper cabinets for ample storage. All Oak Stairs to the bedrooms. Each Bedroom comes with an ensuite washroom featuring quartz countertops. Master Bedroom: Includes a walk-in closet. Hardwood Flooring in the house offering a carpet-free living space.2 Linen Closets & Linen Station are equipped with a quartz top for added elegance and functionality. Laundry is shared. Double Driveway is Laid with aggregate concrete at the front, back and side of the house. The garage and double driveway provide ample parking space. The Basement has 1-Bedroom + Den + Cold cellar and separate entrance. It is rented for $1500 and Tenant is willing to stay. The house has been freshly painted, giving it a pristine, move-in-ready appearance. Mount Pleasant GO Station is just few minutes' walk, offering quick stress-free 50-minute commute to downtown Toronto. Your dream home awaits! (id:60569)
1202 - 7811 Yonge Street
Markham, Ontario
Welcome to Thornhill Summit a peaceful residence with a vibrant and engaged community. This exquisite 1-bedroom + plus den, 2-washroom condo offers spacious living ideal for downsizers. It features 935 SQ FT indoors & a 166 SQ FT balcony boasting unobstructed views. The views are East and North-East of mature trees and the historic Ladies' Golf Club of Toronto. This is the most sought after view in the building. The Donvale layout is highly desirable for its functional layout and large dining room and living room with a walk-out to the balcony all with a serene view that you will love to call home. Exceptional storage includes a double foyer closet, a spacious walk-in closet in the primary bedroom, and an oversized laundry room for added convenience. Versatility abounds with the den, ideal for a family room, or a home office. It also features a wood burning fireplace, inspected by the building annually and is reserved only for the top 3 floors. 28 foot long parking spot that can fit 2 small cars. You'll benefit from all-inclusive utilities: water, hydro, heating, central air conditioning, building insurance, common elements and building amenities, parking spot, Internet, cable and Crave. Outstanding building amenities include an outdoor pool, sauna, well-equipped gym, games room, library & plenty of visitor parking. (id:60569)
301 - 10376 Yonge Street
Richmond Hill, Ontario
Office/Medical Space in Prime Downtown Richmond Hill! Approx. 1,600 sqft. of Modern Workspace with 11ft ceilings, Hardwood Floors, Double-glazed Thermal Windows and a Large Walk-Out Patio. Ideal for Medical, Legal, Dental, Spa or Any Professional Office. Features Reception Desk with Waiting Area, 8 Private Offices, Kitchenette, File Storage, Client Bathroom and Accessible Ensuite W/Shower. 1-hour Free Visitor Surface Parking. Steps From Top Amenities, Major Highways, GO Station & Public Transit. GCR Zoning. Elevate Your Business Today With An Excellent Investment on Yonge St! Can be furnished. (id:60569)
62 Ernest Avenue
Toronto, Ontario
Welcome to this solid built raised-bungalow in a very prime location. Large and spacious with a complete basement apartment with above ground windows. Very bright. Large driveway. Can hold 4 cars. No sidewalk. Large fenced backyard. No homes behind. Great income potential from the basement apartment. Close to school, TTC, park, highway, college, shopping. One of the lowest price detached in the area. (id:60569)
95 Kenesky Drive
Hamilton, Ontario
Welcome to 95 Kenesky Drive in Waterdown ! This Semi-Detached Home Features 3 Bedrooms, 2.5 Bathrooms in a family friendly neighbourhood. The property includes single car garage and front driveway. Open Concept living/dining and kitchen area filled with natural light. The kitchen includes a functional cabinet layout and large centre Island over looking the living room. Stairs lead to the 2nd floor, where an oversized master bedroom awaits a 4pc ensuite featuring a soaker tub and separate shower and a walk In closet. Additionally the 2nd floor also has two more generously sized bedrooms and a family room with a fireplace. (id:60569)
1001 Division Street
Cobourg, Ontario
It's A Carefree Investment Property having A long term AAA Tenant. Absolutely Getting Good Cap Rate Returns. Great Building built with 600 Amps with 2 Washrooms in Retail areas and 1 washroom for employee at Basement and more storage spaces. Prime location In Heart of COBOURG with lots of traffic and 26 Cars free parking Spaces! Free standing building Of 2400 Sq Feet With High Exposure to both High density of residential and commercial areas. (id:60569)
57 Redcedar Crescent S
Hamilton, Ontario
Steps from the Lake! Discover this stunning 2-storey, fully finished freehold townhome at 57 Redcedar Crescent in the picturesque Fifty Point neighborhood of Stoney Creek. Offering 1465 sq. ft., 3 bedrooms, and 4 bathrooms, this home boasts an open-concept main level with pot lights, ceramic tile, and hardwood flooring. The spacious kitchen features ample cabinetry, generous counter space, and a breakfast bar. Sliding glass doors from the dining area lead to a fully fenced backyard. Upstairs, enjoy the convenience of bedroom-level laundry, a spacious master suite with a 4-piece ensuite and double closets, plus two additional bedrooms. The professionally finished lower level includes a recreation room, a 3-piece bath with a large walk-in shower, and plenty of storage. Ideally located within walking distance to the lake, Fifty Point Conservation Area, the Yacht Club, beach, parks, and marina. Close to the QEW, future GO station, medical care, Winona Crossing Shopping Plaza, and top-rated schools. Road fee: $110/month. (id:60569)
510 County Road 36
Trent Lakes, Ontario
TRENT LAKES Plenty of potential here on Pigeon Lake. Large 4-bedroom home on roughly 3 acres with access to the Trent-Severn Waterway. A family home, needing your personal touch, that is quite livable as is with 2.5 baths, eat-in kitchen, and a walk-out to the expansive side porch with views to the lake. Living room with stone mantel and propane fireplace. Finished basement includes a billiard and family room with propane fireplace. Office space, attached single-car garage, plus massive mechanic's workshop along with 4-bay open drive shed. A fenced-in garden area with privacy, mature trees, perennial plantings, open vista to the water. Endless possibilities! Sit on your shoreline and dream!! Think blank canvas. Live, Work and play in the Kawarthas. Just minutes from Bobcaygeon and under two hours from the GTA. (id:60569)
Lot 8 Weyburn Street
Hamilton, Ontario
Builder Bonus: Finished Basement with Separate Entrance Valued at $100K Welcome to Wildan Estates, where tranquil rural living meets exceptional design on expansive acre+ lots. The Forbes is a stunning two-story home offering 3,660 square feet of expertly crafted, livable space, designed to provide both luxury and functionality for todays modern family. The heart of The Forbes is its open-concept main floor, where the great rooms soaring ceilings and large windows create a light-filled, airy atmosphere. The chef-inspired kitchen, complete with a spacious island, flows seamlessly into the formal dining area, making it ideal for entertaining. Whether relaxing or hosting, this space offers versatility and style. Upstairs, the master suite is a true retreat, featuring a luxurious en-suite and expansive walk-in closet. Three additional spacious bedrooms and a versatile loft area provide ample space for family, guests, or a home office. The professionally finished basement with a separate entrance offers endless possibilities, from additional living space to a private suite or home gym. It also comes with mechanical rough-ins for a future kitchen, giving you the option to customize the space to suit your needs. The exterior of The Forbes is finished with durable brick, stone, and vinyl, offering lasting beauty and minimal upkeep. Energy-efficient features such as enhanced insulation, EnergyStar Low-E Argon-filled windows, and high-performance HVAC systems ensure year-round comfort and efficiency. Protected by Tarions 1-, 2-, and 7-year warranties, The Forbes offers a rare combination of spacious living, modern luxury, and serene surroundings an exceptional place to call home. Value varies based on model choice (id:60569)
706 - 2091 Hurontario Street
Mississauga, Ontario
Welcome to Suite 706 at 2091 Hurontario Street. An inviting 2-bedroom, 2-bathroom condo offering a perfect blend of comfort and convenience that create a warm and welcoming atmosphere. This rarely offered Courtney Club Condo located in Cooksville is a meticulously maintained building with a luxurious feel. Impressive large unit at 1,151 sqft. Bright & Spacious! Boasts 2 good size bedrooms, plus den. Elegantly updated bathrooms add even more value to this home. Floor to ceiling windows in den allows natural light to flow in. Beautiful updates make this home look great! Large primary bedroom suite has a good size walk-in closet and a 4pc ensuite bathroom updated in (2024) with a sleek look. The Kitchen is great for entertaining and has an excellent layout. Sharp looking 3-piece main bathroom updated in 2023 that looks great! 2 good-size side-by-side parking spaces with easy access: next to entrance door and close to elevator. 1 storage locker. Lots of extra amenities: Car wash, EV vehicle chargers, gym, tennis court, bike storage, secluded outdoor pool, indoor sauna & whirlpool, BBQ area. Built in 1988.Quick and easy access to QEW/HWY 403, Cooksville GO station, close to Square One, Hospital, shopping, schools, restaurants, transportation. All appliances included. Planned Future LRT. Sqft as per MPAC. For outdoor enthusiasts, Mississauga Valley Park and Huron Park are only a short drive away, offering plenty of recreational activities. Grocery shopping and other daily needs are conveniently covered by nearby stores, while a variety of cafes, restaurants, and retail shops are just around the corner. Located very close to Trillium Health Partners Mississauga Hospital only 5 min walk as per Google map, ensuring top-tier healthcare access. (id:60569)
1207 Concession 8 Road
Adjala-Tosorontio, Ontario
*COUNTRY ESTATE IN PERFECT LOCATION* Enjoy serene rural living in this gorgeous bungalow nestled on a stunning 5-ACRE lot! Boasting massive windows and plenty of walkouts, this 3+2 BED 2+2 BATH house with 3,330 total SqFt is an entertainers dream indoors and out - with formal living/dining spaces and a sprawling back deck. Expansive lower level with wood fireplace, private bedroom with 3-PC ensuite and separate walk-out entrance makes for a perfect BASEMENT APARTMENT or IN-LAW SUITE! With the connection to nature at the heart of this home - sit back and relax away from the hustle of city life, where kids & pets can play freely outside. Large 2-Car garage with direct access to the Kitchen, and long loop around Driveway for plenty of extra parking. Located near Tottenham, this peaceful property offers a beautiful balance between country living and having access to city conveniences. Enjoy some local golf at Modern Approach driving range & Woodington Lake Club, or explore the Tottenham Conservation Area. Just a short drive to Palgrave for the Caledon Equestrian Centre & Caledon Hills Brewing pub. 20mins in any direction for Amenities -- to Orangeville, Alliston, Bolton, and Highway 400. Great location for commuting to the GTA easily within an hour. Make your dreams of escaping to the country a reality with this fabulous 5-acre property - Great opportunity to top up OR build a custom dream home!! (id:60569)
450 Dundas Street E Unit# 417
Waterdown, Ontario
Welcome to your oasis in Waterdown! This stunning 1-bedroom, 1-bathroom condo offers breathtaking south-facing views and modern luxury. Built with eco-consciousness in mind, featuring geothermal technology and 9-foot ceilings, this home exudes sophistication and comfort. Enjoy an open-concept layout and a chef's kitchen. With amenities nearby and a perfect blend of urban and suburban living, this condo is an opportunity not to be missed. Schedule your viewing today! (id:60569)
36 Beechwood Avenue
Hamilton, Ontario
Beautiful two story semi-detached three-bedroom home in Hamilton vibrant neighborhood walking distance to schools, public transit and all amenities. With large front porch, covered back deck and private backyard. Newly painted. Dining room in the main floor could be used as fourth bedroom. Perfect for first time buyer or investors. (id:60569)
Lot 10 Wildan Drive
Hamilton, Ontario
Builder Bonus: Finished Basement with Separate Entrance Valued at approx. $100K* Welcome to Wildan Estates, a community that seamlessly combines rural charm with contemporary elegance on expansive acre+ lots. The newly expanded Lincoln offers 2,435 square feet of beautifully finished, livable space, thoughtfully designed to meet the needs of todays homeowners. This stunning bungalow features a gourmet custom kitchen, spa-inspired bathrooms, soaring 9ft California ceilings, and a spacious double attached garage. The professionally finished basement with a separate entrance adds endless possibilities, whether for multi-generational living, entertaining, or creating a private retreat. The basement also includes all the mechanical rough-ins for a future kitchen, enhancing the potential for additional living space. Take advantage of this valuable bonus, available for a limited time, to maximize your homes potential. The homes architectural features showcase a unique combination of high-quality brick, stone, and vinyl, ensuring low-maintenance care and lasting beauty. Energy-efficient features, including advanced insulation, EnergyStar Low-E Argon-filled windows, and high-performance HVAC systems, guarantee year-round comfort and cost savings. Every purchaser will also have the exclusive opportunity to meet with the builder/designer to discuss their unique needs and preferences in detail, ensuring your new home is tailored to you. Protected by Tarions 1-, 2-, and 7-year warranties, The Lincoln delivers a rare opportunity to experience luxurious living in the serene setting of Wildan Estates.*Value varies based on model choice (id:60569)
206 - 12 Old Mill Trail
Toronto, Ontario
Spacious 2 Bedroom + Den at the Kensington 1315s.f. of living space plus a large balcony overlooking gardens on the quiet treed north side of the bldg. High ceilings, crown mouldings, wainscoting. Separate den has French doors, could be 3rd bedroom. Guest bathroom has full bath. S/S appliances in Kitchen. Breakfast bar. Open concept .Living rm walk out to large balcony, spacious dining room. All utilities included except Hydro. Excellent Amenities. Rough-in for electric vehicle charger. **EXTRAS** Steps to Subway, The Old Mill Hotel, Humber River valley trails. S/S Fridge, Stove, B/I Dishwasher, Microwave, Washer & Dryer, Window treatments. 2 parking spaces & 2 lockers. Concierge, Exercise room, Party/meeting room, patio, BBQ. The images have been virtually staged. (id:60569)
295 Maple Avenue
Oakville, Ontario
Finding a home in Old Oakville can be challenging, especially for contemporary options under $4 million. Welcome to 295 Maple Ave., a custom-built home from 2012 with over 3,000 sq ft of above grade living space. This property features a double car garage a rare find for this price point, high ceilings, and meticulous oak hardwood floors throughout. The freshly painted interior with crown molding includes a spacious 20 wide kitchen with an island and walk-in pantry. The open floor plan features a large family room, formal dining area, a front office, and plenty of windows. Upper level laundry with four bedrooms that are fantastically large with high ceilings, and the primary suite includes a fireplace, seating area and large walk-in closet. The lower level has a large rec room with above-grade windows, a full bath, a private guest suite, and storage space. Private backyard with deck and loads of play space. Commuters will appreciate the short walk to the GO train, while others can enjoy the charm of Old Oakville, with downtown and Whole Foods plaza nearby. Plus, youll be in Oakvilles top school district, surrounded by friendly neighbours and tree-lined streets. (id:60569)
26 Oakmont Avenue
Oro-Medonte, Ontario
This beautiful 4-bedroom, 3-bathroom detached home is located just minutes away from Horseshoe Resort. The resort offers year-round activities such as skiing, snowboarding, golfing, and mountain biking, making it a perfect location for outdoor enthusiasts. The home features a spacious 3-car garage, providing plenty of room for vehicles and extra storage. The main floor showcases elegant hardwood flooring, with an open-concept layout ideal for both entertaining and comfortable family living. The walkout basement offers excellent potential for additional living space or a home office, with ample natural light and access to the backyard. This property is also conveniently close to Copeland Forest, perfect for hiking and exploring nature, and the luxurious Nordic Spa, offering a serene escape just moments from home. Enjoy the perfect balance of peaceful living and outdoor adventure in this stunning home. (id:60569)
1 Prince Rupert Avenue
Springwater, Ontario
Top 5 Reasons You Will Love This Home: 1) Located in the highly regarded Wasaga Pines, this seasonal cottage allows nine months of occupancy, offering a perfect retreat in a beautifully maintained community by Parkbridge Communities 2) Enjoy peace and privacy in a nature-filled community while being just a short drive to Wasaga Beach and local amenities, the spacious corner lot offers privacy and outdoor potential 3) Designed for comfort, this well-cared-for home features a spacious side addition, vaulted ceilings, an updated kitchen, and plenty of natural light, creating a warm and inviting atmosphere 4) Live the ultimate active lifestyle with access to an outdoor pool, mini golf, beach volleyball, a jumpy castle and more in a sought-after and well-run community where homes rarely become available 5) Recent updates, including new shingles (2022), a newly paved double driveway (2021), and updated cribbing (2024), make this home move-in ready. 846 fin.sq.ft. Age 32. Visit our website for more detailed information. (id:60569)
Lot 51 Robinson Road
Wasaga Beach, Ontario
Top 5 Reasons You Will Love This Property: 1) Nestled in a highly desirable, family-friendly neighbourhood, this property offers the added benefit of backing onto serene mature trees, ensuring both privacy and natural beauty 2) Unlock the potential for a lucrative investment or experience the ideal opportunity to build a beautiful home minutes from Georgian Bay neighbourhood 3) Embrace the opportunity to craft your ideal residence on a spacious 50'x149' lot, with access to gas, hydro, and municipal water at the lot line 4) Revel in year-round recreational pursuits with easy access to Beach Area 6 for lakeside enjoyment while just a short drive away from Collingwood's vibrant amenities and Blue Mountain Resort's slopes 5) Enjoy the convenience of the vibrant community of Wasaga Beach within proximity to essential amenities, including groceries, shopping outlets, and entertainment. Visit our website for more detailed information. (id:60569)
28 Delfire Street
Vaughan, Ontario
Stunning Recently Renovated Freehold Townhome in Desirable Old Maple! This beautifully updated home offers nearly 1,800 sq. ft. of functional living space with a thoughtfully designed floor plan.Step into a brand-new Rockwood kitchen featuring waterfall stone countertops and stainless steel appliances -perfect for cooking and entertaining. The main floor boasts recently laid vinyl flooring, while the entire home has been painted in a designer-selected palette. Elegant crown mouldings throughout add a touch of sophistication. Bathrooms have been updated with modern vanities, adding to the homes stylish appeal.Enjoy the spacious finished basement, complete with a cedar sauna for ultimate relaxation. Outside, a covered wood deck provides the perfect spot for year-round enjoyment.This move-in-ready townhome is a rare find in Old Maple. Don't miss your chance to call it home! Mins To Hwy 400/407, New Hospital, Great Neighborhood, Steps to Schools, Parks, Mins To YRT Transit /Go Station/Vaughan Metro/Vaughan Mills & Wonderland, & Much More. (id:60569)
Ph 201 - 35 Finch Avenue E
Toronto, Ontario
Incredible penthouse suite by Menkes in the heart of Willowdale! This 852 sqft split floor features 2 beds, 2 baths, brand new floors, full gourmet kitchen, large open balcony and stunning view of the city. Included is one parking spot and one private locker. The building features high-end amenities including: full gym, outdoor pool, security system, party room, etc! This penthouse is city living at its finest. Only seconds away from Finch Station, Yonge St., shops, parks, schools, and all amenities. (id:60569)

